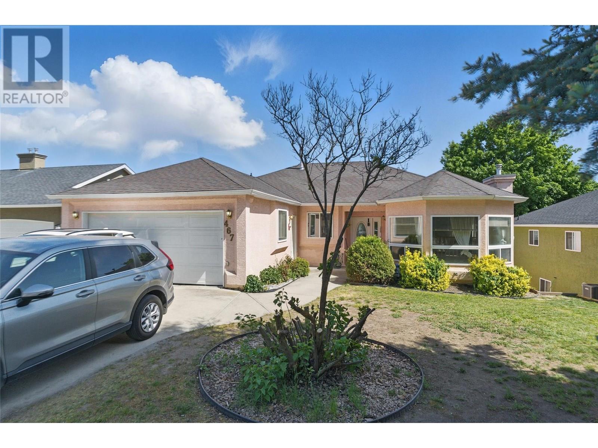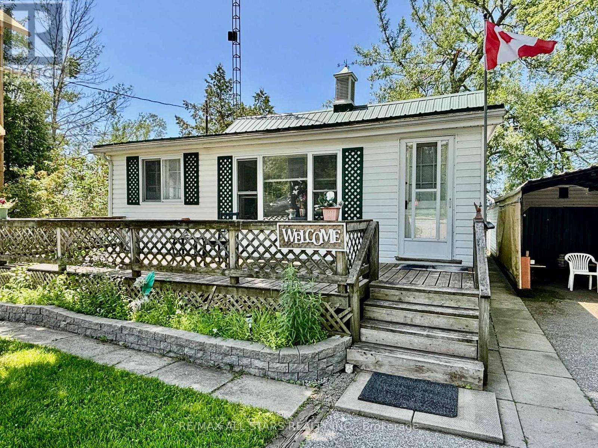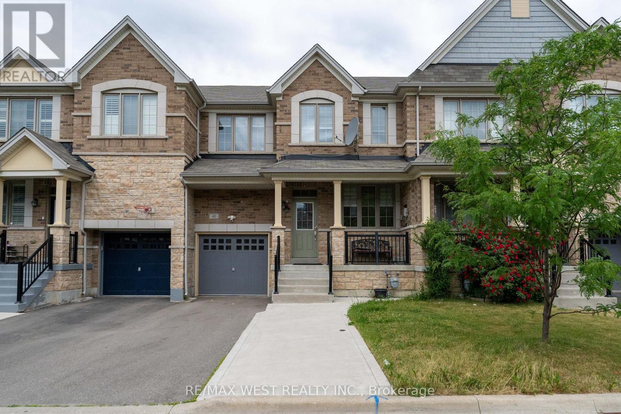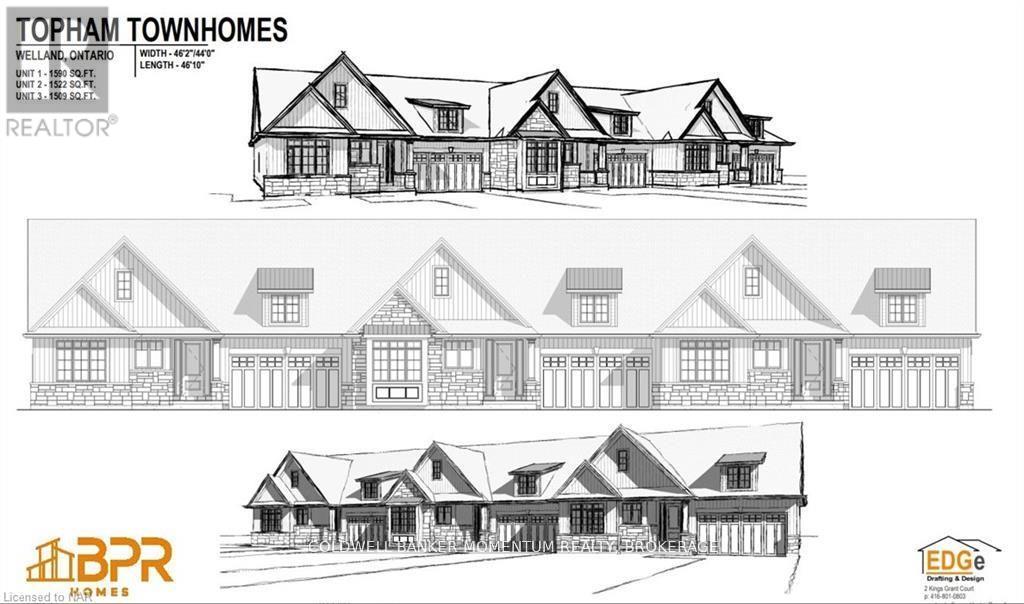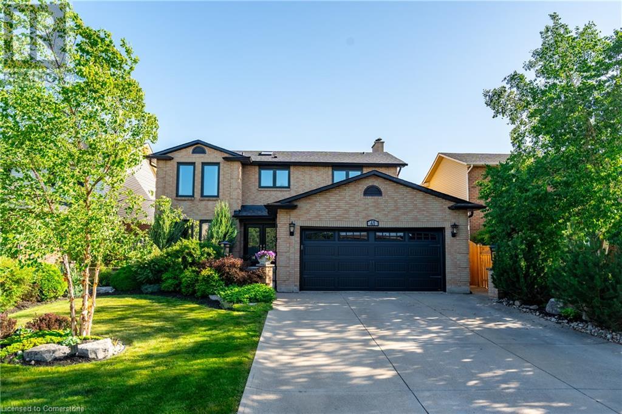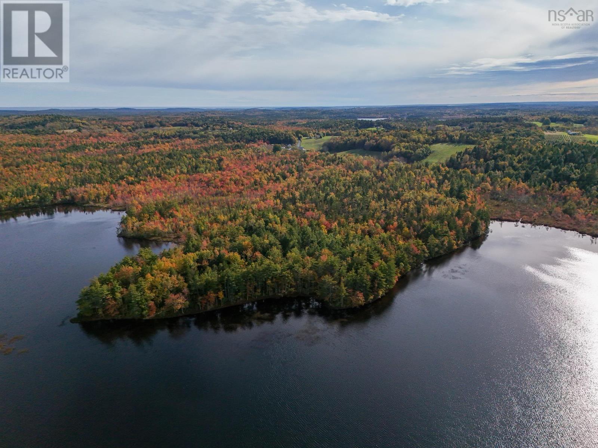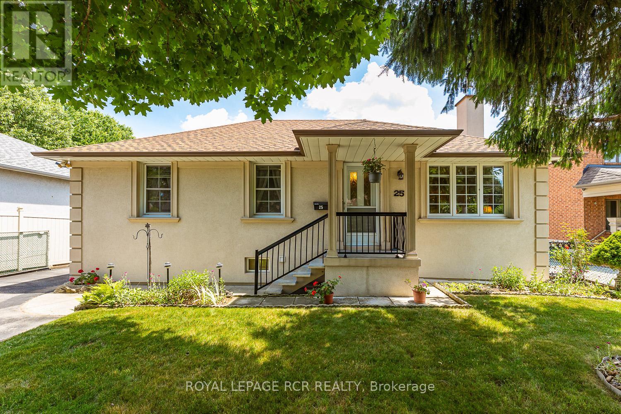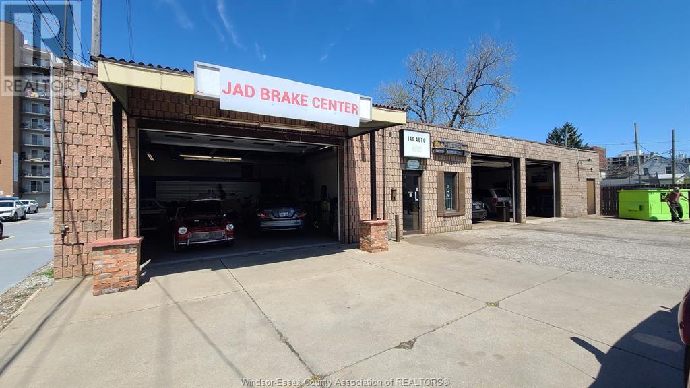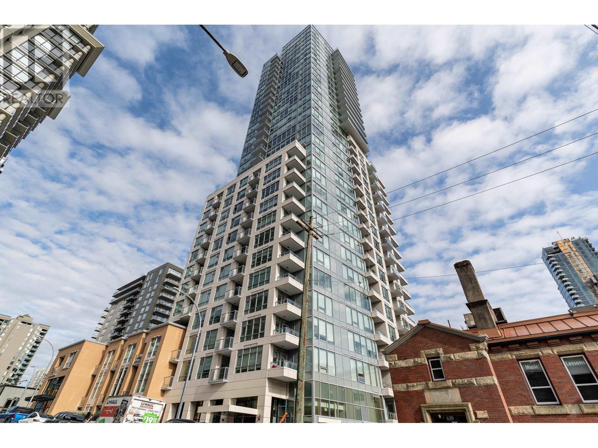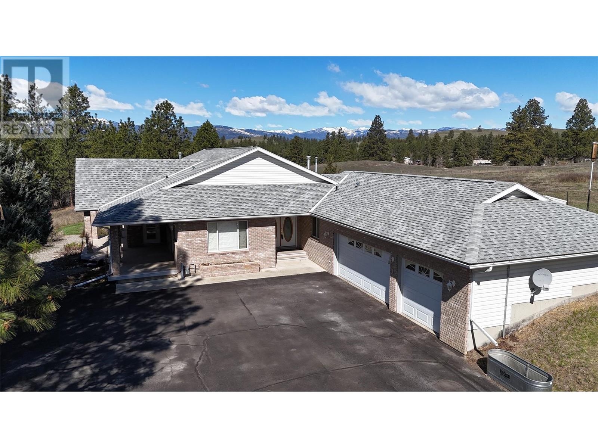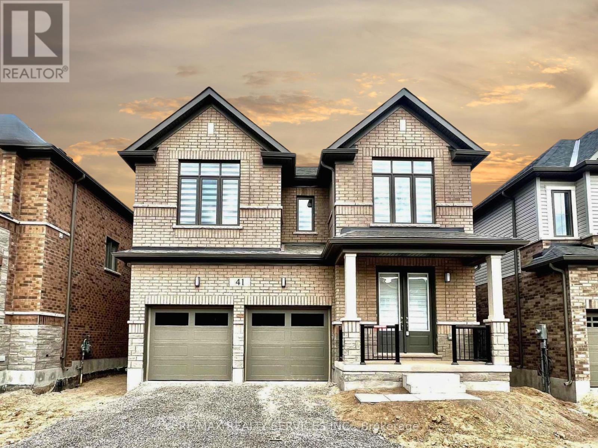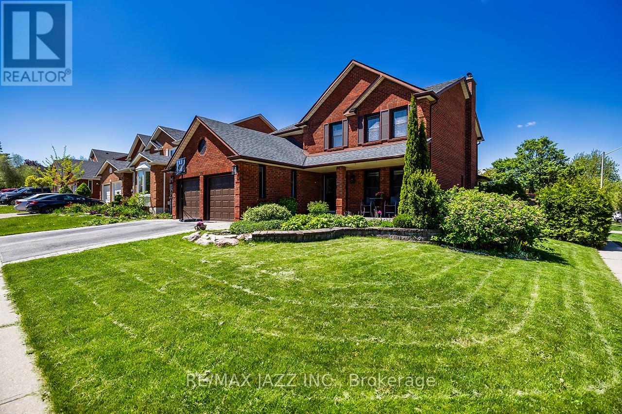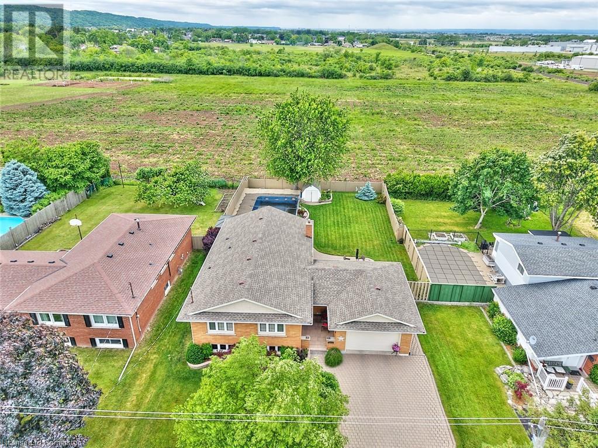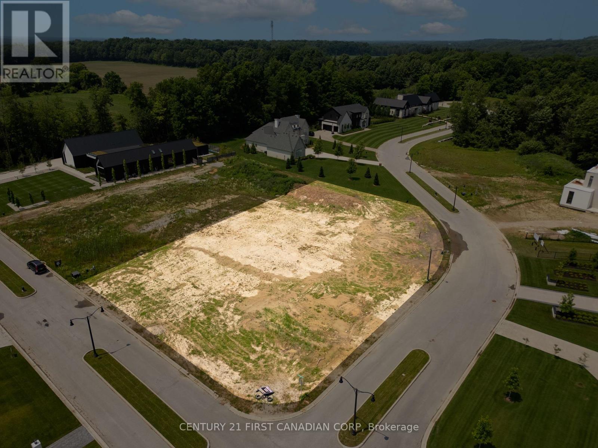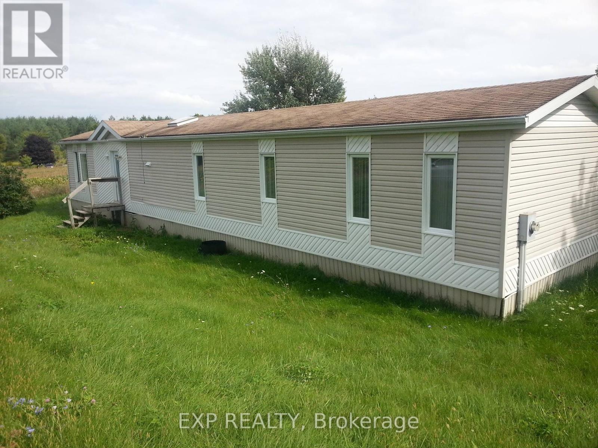1092 Lebanon Drive
Innisfil, Ontario
Top 5 Reasons You Will Love This Home: 1) Welcome to this beautifully maintained bungalow, perfectly situated on a quiet cul-de-sac directly across from a serene park, delivering privacy, charm, and convenience and a lovingly cared interior by the original owner, including a fully finished layout from top-to-bottom and a complete in-law suite with three separate entrances to the lower level 2) Step into your backyard oasis designed for both relaxation and entertaining, with upper level patio doors opening onto a spacious deck, ideal for barbeques and gatherings, a main deck featuring a screened-in gazebo wired for lighting and a TV, alongside a powered garden shed with pot lights, a firepit for cozy evenings, and a stylish outdoor deck lamp that sets the mood beautifully 3) Bursting with curb appeal featuring mature trees, vibrant gardens, and inviting front and back decks, along with a main level offering three generously sized bedrooms, two full bathrooms, a cozy living room, a formal dining space, and a bright eat-in kitchen ideal for family gatherings 4) Car enthusiasts and hobbyists will love the fully finished, drywalled, insulated and heated garage, complete with its own furnace, cupboards, T.V, and dart board, perfect for a workshop or a secure space to store your prized collector cars 5) Located in the heart of Alcona, you're just minutes from shopping, beaches, schools, and all essential amenities, presenting a rare opportunity to own a meticulously cared-for home in a sought-after area. 1,333 above grade sq.ft. plus a finished basement. Visit our website for more detailed information. (id:60626)
Faris Team Real Estate Brokerage
467 Glen Pine Court
Kelowna, British Columbia
Incredible value in North Glenmore—this 6-bedroom, 3-bathroom family home with a suite is priced well below comparable properties and offers unmatched potential. With 3,231 square feet of living space and a highly functional layout, the home includes a bright 3-bedroom upper level and a full 3-bedroom in-law suite with separate entrance below. The suite is currently rented month-to-month at $2,200/month to excellent tenants who would love to stay. Upstairs is vacant and ready for quick possession, featuring spacious bedrooms, open-concept living areas, and tons of natural light. This is a solid home with great bones, central A/C, forced air heat, and built-in vacuum. Outside, enjoy a full double garage and ample parking for up to six vehicles, an RV, or a workshop. Located just a short walk from Watson Elementary School, shopping, parks, and transit, this home is perfect for families looking to build sweat equity—or investors seeking strong returns in a desirable area. Some cosmetic TLC (mainly flooring) will go a long way here—but at this price, the upside is undeniable. Act fast—homes with this kind of size, layout, and earning potential at this price point are almost impossible to find in North Glenmore. (id:60626)
Real Broker B.c. Ltd
114 Richmond St
Thunder Bay, Ontario
Richmond Manor! This 5000 sq. ft. executive home has many features + renovations... Main Fl alone (In-law suite) full independent accommodations. Two huge garages 2+ attached and 3+ car detached. This has multi-use zoning and only 6 min to hospital. hardwood floors granite countertops, stainless appliances, custom woodwork, basement fully finished. (id:60626)
Streetcity Realty Inc.
2644 Lakeshore Drive
Ramara, Ontario
Welcome to this cozy 3-bedroom, 1-bathroom cottage nestled on the shores of highly desirable Lake Simcoe. With beautiful western exposure, you'll enjoy spectacular sunsets over the water a perfect retreat to unwind and take in the natural beauty. This low-maintenance property features a metal roof and vinyl siding, a paved driveway, and a detached garage ideal for storing your water toys or gear. Inside, the efficient layout offers 3 bedrooms, making it a perfect starter cottage, downsizing option, or weekend getaway. Located just minutes from local amenities and offering an easy commute to the GTA, this is a fantastic opportunity to own a slice of lakeside paradise in a convenient and sought-after area. Dont miss your chance to enjoy Lake Simcoe living whether for summer memories or peaceful year-round enjoyment. Please note: The property is being sold as is, with no warranties or representations made by the seller or the listing agent. The seller has never lived on the property. (id:60626)
RE/MAX All-Stars Realty Inc.
40 Yellowknife Road
Brampton, Ontario
Bright, spacious & beautifully maintained 4+1-bedroom home with finished basement! welcome to this stunning, movie-in-ready home located in the highly desirable Mayfield Village Community. With nearly 2,000 sq ft above grade and a finished basement, this home offers a 4 bedrooms and 4 bathrooms, providing ample space for comfortable family living. Enjoy a thoughtfully designed layout with separate living dining, and family rooms, creating the feel of a detached home. the main floor features 9-foot ceilings, and hardwood flooring throughout, enhancing the home's open and airy ambiance. The modern kitchen is updated with stainless steel appliances, quartz countertops, and a stylish backsplash-perfect for everyday meals or entertaining. upstairs, you'll find 4 generously sized bedrooms, including a primary site with a walk-in closet and a 4 piece ensuite bathroom. The finished basement offers additional living space with a spacious rec room, a bedroom and a fully washroom-idea for guest, extended family, or a home office. Steps outside to a beautifully landscaped backyard- a great space for family gatherings and summer barbecues. The home also includes a double car garage and is located in a prime location close to top-rated schools, parks, Walmart Plaza, and with easy access to Hwy 410. This versatile and beautifully maintained property truly has it all. don't miss your chance to make it your own! (id:60626)
RE/MAX West Realty Inc.
6 - 68 Topham Boulevard E
Welland, Ontario
Welcome to this exclusive enclave of 4 single detached bungalows, and a bank of 3 townhome bungalows located at the end of a quiet tree lined dead end street in North Welland/Fonthill border. These quality crafted single storey homes are being offered by BPR Development using quality craftsmanship and high end finishes which will impress the most discerning buyer. Model home available for viewing don't wait to start picking your finishes to be in fall 2025. (id:60626)
Coldwell Banker Momentum Realty
41 Hearthside Crescent
Stoney Creek, Ontario
Welcome to this warm and welcoming 4+1-bedroom, 2,277 sq ft, family home nestled on a quiet crescent in one of Stoney Creek’s most family-focused communities. Thoughtfully updated and move-in ready, this 2-storey gem boasts a renovated kitchen with stunning custom cabinetry and sleek finishes, while the main floor features rich Brazilian hardwood, stylish custom shades, and brand-new doors and windows throughout. Step into the inviting three-season sunroom - your new go-to space for morning coffee or evening unwind - or enjoy outdoor entertaining in the private backyard complete with a powered shed. The spacious layout includes a formal living and dining area, cozy family room with gas fireplace, and a finished basement offering a rec room, a games area, a bedroom/home gym, and a 3-piece bathroom. Upstairs, you’ll find four generous bedrooms, including a primary suite with ensuite and walk-in closet. Beautiful landscaping, new garage door, central vacuum, updated fascia and eavestroughs, and a long list of inclusions add even more value. Move in ready!! Located near parks, top schools, public transit, and shopping. Don’t miss this perfect fit for your growing family. Book your private showing today! (id:60626)
RE/MAX Escarpment Golfi Realty Inc.
124 Alexander Road
Newmarket, Ontario
Updated sidesplit in the heart of Downtown Newmarket. This beautifully renovated home features a stunning open-concept kitchen with large granite centre island, pot lighting and stainless steel appliances. Upper level boasts 3 generous sized bedrooms, wood flooring and an updated 4 piece bathroom. Enjoy indoor-outdoor living with large deck (featuring a privacy wall) accessible from the kitchen and dining area. The finished lower level offers a bright and spacious family/recreation room with warm gas fireplace. Additional highlights include a large two-car garage and a prime location just steps from Historic Downtown Newmarket, Fairy Lake, top-rated schools, parks, transit, the GO Train, Southlake Hospital, shopping, restaurants and all of Newmarket's rapidly expanding amenities. (id:60626)
RE/MAX Hallmark York Group Realty Ltd.
1489 Heritage Way Unit# 13
Oakville, Ontario
This stunning 3-bedroom 4 bathroom townhome in Heritage Gate offers over 2,000 square feet of beautifully finished living space. The bright and spacious kitchen flows into a sunlit great room with a walkout to a fully fenced backyard - perfect for entertaining or relaxing. The generously sized primary bedroom features a luxurious 4-piece spa-inspired ensuite. Upstairs, you'll also find two additional well-sized bedrooms and a separate office, ideal for working from home. The finished basement includes a spacious recreation room, a 2pc bathroom and a large laundry/ utility room for added convenience. Recent updates include new pot lights, brand-new flooring, updated light fixtures, and fresh paint throughout making this home completely move-in ready! Located in the desirable Glen Abbey community, this home offers plenty of visitor parking in addition to the garage and driveway spaces. Conveniently situated near top-rated schools, major highways, the GO Train, and all essential amenities. Don't miss this one - it's a must-see! Room sizes are approximate. (id:60626)
Sutton Group Summit Realty Inc.
63 Frank Road, Lot Italy Cross Road
Italy Cross, Nova Scotia
Welcome to an extraordinary opportunity in Lunenburg County, where 140.8 acres of natural beauty and 7,610 feet of pristine lakefront await your vision. This vast property offers limitless potential, whether you're looking to create a private luxury estate with sweeping lake views, an eco-friendly resort, or a tranquil wellness retreat. With a conservation plan focused on enhancing forest regeneration, this land is an eco-conscious developer's dream. Formerly a cattle farm, the property boasts a sturdy barn equipped with power and water, ideal for agricultural ambitions. A manmade pond provides a steady water supply for livestock, making this land perfect for those looking to blend farming with future development. For those seeking modern comfort alongside rustic charm, the 1970s bungalow offers a cozy living space with 3 bedrooms and 1.5 bathrooms. A wood-burning fireplace in the living room, a kitchen with a propane range, and a ductless heat pump paired with a forced air propane furnace ensure warmth and convenience. The basement features multiple finished rooms for hobbies or a home office, with potential to upgrade the half bath. Recent upgrades, including tree removal to enhance forest health, a reverse osmosis water purification system, a new well pump, and insulated attic and basement, add to the property's readiness for new ventures. Located just 10 minutes from Bridgewater and approximately one hour from Halifax and the international airport, this serene, secluded property offers the perfect balance of rural tranquility and urban convenience. Whether your dream is to create a sustainable development, an RV campground, or a peaceful family retreat, this remarkable parcel of land is your blank canvas. Embrace the opportunity and turn your vision into reality in this breathtaking lakeside haven. (id:60626)
The Agency Real Estate Brokerage
25 Ann Arbour Road
Toronto, Ontario
Welcome to 25 Ann Arbour Road a cherished family home nestled on a quiet, tree-lined street in Toronto's Humberlea-Pelmo Park neighbourhood. This classic 3-bedroom, 2-bathroom bungalow offers over 2,000 sq ft of total living space and has been lovingly maintained by the same family for decades. The main floor features a bright, spacious layout with hardwood flooring throughout. The generous eat-in kitchen includes a stainless steel fridge and stove, and opens directly to a raised backyard deck with a retractable awning, ideal for seamless indoor-outdoor living. The living and dining areas are perfect for hosting family gatherings or enjoying cozy evenings at home. Downstairs, the fully finished basement provides outstanding versatility with a large recreation room, complete with a gas fireplace and built-in desk and bookshelf. A 3-piece bathroom, multipurpose bonus room, several large closets & storage areas, and a spacious laundry area that doubles as a workshop round out the lower level. The exterior offers timeless curb appeal with a classic stucco façade, manicured lawn, detached garage, and two garden sheds for extra storage. There is a bonus crawlspace under the kitchen offering approximately 250 sq. ft of additional storage space! Located minutes from major highways (401, 400, 427), UP Express, Weston GO, and TTC. Enjoy quick access to Yorkdale Mall, Costco, schools (including French Immersion and Catholic options), parks, and everyday amenities. Rooted in love and care, 25 Ann Arbour Road is ready to welcome you home! (id:60626)
Royal LePage Rcr Realty
3414 Wyandotte Street
Windsor, Ontario
Ready to go Auto Centre located on a high traffic strip of Wyandotte Street East. Building is approximately 2,200 SF offering 3 service bays and a main office. Included in the price is all equipment and tools. Plenty of on-site paved parking. Great opportunity! Owner is retiring. Contact LBO for list of chattels and equipment. (id:60626)
RE/MAX Capital Diamond Realty
2606 618 Carnarvon Street
New Westminster, British Columbia
Desirable 1164 sqft 3 Bedroom, 2 Bathroom South West facing corner unit at 618 Carnarvon. Situated right in the heart of New Westminster with easy access to 2 Skytrain stations, Douglas College minutes away and various shops & restaurants. This bright unit is flooded with natural light and has beautiful views of the Mountains & Fraser River. Modern design with premium finishing throughout, Quartz countertops, Bosch appliances, sleek cabinetry, air conditioning and much more. Enjoy the fitness center, outdoor garden space with community gardens, amenity rooms, guest suite, pet wash station, your own storage locker and 2 parking spots (1 is EV). Come check this one out! (id:60626)
RE/MAX Treeland Realty
3041 Black Angus Road
Cranbrook, British Columbia
Discover the perfect blend of comfort and functionality in this sprawling 2,852 sq. ft. rancher located at 3041 Black Angus Road, with breathtaking views and an expansive floor plan. The massive living room is a showstopper, featuring built-ins, pot lights, and a cozy gas fireplace—perfect for entertaining or relaxing in style. A large formal dining room provides an elegant space for gatherings. The kitchen is a chef’s dream, abundant with cupboard space and designed for effortless cooking. Whether preparing everyday meals or hosting grand dinners, this space offers the perfect balance of function and convenience. The master suite is a true retreat, boasting a nice-sized walk-in closet and an expansive ensuite with a dual shower, double vanity, and glass sliders that open to the deck and hot tub—ideal for unwinding under the stars. A high-efficiency, 6-zone in-floor gas boiler (only 3 years old) ensures consistent warmth, while the 2-year-old pressure tank adds to the home’s reliability and efficiency. For the hobbyist or professional, the property includes an attached triple garage and a detached 36’x60’ shop with a 12-foot door, 80-amp service, 220V for a welder, and a 30-amp RV plug-in. Whether you're looking for space, comfort, or the ultimate workshop, this property has it all. Don't miss out on this incredible opportunity! (id:60626)
RE/MAX Blue Sky Realty
2515 1st Con. Rd. Str Road
Norfolk, Ontario
Note: 2025 crops belonging to Tenant shall be harvested prior to closing failing which the Tenant shall have access to the land to complete harvesting of 2025 crop. A new address will be assigned to this property prior to closing. Approximately 25 acres workable. Small wooded area on property at southeast of property. NOTE TO BUYER: Schedule F: Purchase is conditional on a Share Purchase Agreement for the properties described in Schedule F to be attached to all offers. Property must be purchased with MLS#X12216469 . (id:60626)
T.l. Willaert Realty Ltd Brokerage
22 32250 Downes Road
Abbotsford, British Columbia
Executive style living, gated Downes Road Estates, rancher style detached home sitting on a flat 5823 sf lot in this exclusive bareland strata complex. Stunning, well maintained and updated 1668 sf 3 bdrm 2 bthrm home. Radiant in-floor heating. Formal living room w/gas f/p & vaulted ceilings, dining room. Then your gourmet kitchen w/SO many cabinets & counterspace w/breakfast bar leading to your eating area and family room w/access to your covered patio and fully fenced yard w/tasteful landscaping. Primary in the back of the home w/ample closets & a beautiful 3 piece bthrm w/a large shower. A laundry room w/sink leading to your double garage plus 2 apron spots. Newer beautiful scrapped hi-end laminate flooring, some carpeting, custom window coverings, vinyl windows, ceiling fans. AWESOME! (id:60626)
One Percent Realty Ltd.
53 Aberdeen Street
Centre Wellington, Ontario
Welcome to this beautiful maintained former model home, featuring 3 spacious bedrooms on the second floor and a thoughtfully designed layout throughout. this charming property boasts a covered front porch, a double car garage, and an extended driveway with plenty of parking. step inside to a bright, open foyer leading to a stylish powder room, soaring ceilings, and a sun filled, open concept living and dining area. the modern kitchen is complete with quartz countertops, a center island and ample space for enteraining. Rich hardwood floors flow across the main level, adding warmth and elegance to the home. The fully finished basement offers a large additional bedroom and a 3 piece bathroom perfect for guestes, in laws, or a private home office. located in the highly sought after south end of fergus, this home is close to all majot amenities and offers the perfect blend of comfort, convenience and curb appeal. Don't miss your chance to own this exceptional properly! (id:60626)
Tri-City Professional Realty Inc.
41 Prince Philip Boulevard
North Dumfries, Ontario
Welcome to this never beautifully upgraded Cachet Homes Claremont Model (Elevation B) offering 2613 sq ft of luxurious living space. This 4-bedroom, 3.5-bathroom detached home features a double door entry, a functional open-concept layout, and direct access from the double car garage.Enjoy a modern kitchen equipped with stainless steel appliances & granite contor top, spacious living & dining areas, and a convenient 2nd floor laundry. The home is filled with natural light & zebra blinds installed throught the house and thoughtfully designed for growing families or professionals seeking comfort and elegance. (id:60626)
RE/MAX Realty Services Inc.
101 Springmere Road
Chestermere, Alberta
Nestled in the peaceful and highly convenient community of Westmere, this exceptional 7 bedroom, two-storey home enjoys a prime location overlooking a tranquil park. With a sun-drenched south-facing backyard, this is a gardener’s paradise—lush, private, and serene thanks to 20 years of mature growth. Inside, the home is wrapped in solid maple hardwood from top to bottom, offering warmth and timeless elegance. The thoughtfully designed chef’s kitchen features premium stainless steel countertops, a granite-wrapped central island, and rare double dishwashers—perfect for entertaining or large families. A cozy corner gas fireplace adds charm to the dining area, which can easily be reimagined as a family room depending on your lifestyle. With four spacious bedrooms and a massive bonus room upstairs, there's space for everyone to relax and recharge. The main floor also boasts a bedroom with a glass wall and large, bright window. The master suite is a private retreat with a flexible layout and a well-appointed ensuite. Soaring 9-foot ceilings on both the main floor and the basement enhance the sense of space and sophistication throughout. The fully finished walk-up basement offers incredible flexibility with a 2-bedroom, 2-bath illegal suite—perfect for extended family, guests, or potential rental income. Rich, baroque-inspired tones and earthy materials bring a sense of grounded elegance to the home’s interior, creating a warm and welcoming atmosphere from the moment you step inside. The oversized garage—built to the dimensions of a triple—offers ample room for vehicles, tools, and toys, and includes an internal staircase to the basement for added convenience and function. Located just moments from shopping, dining, trails, and Chestermere’s iconic lake, this is more than a home—it’s a lifestyle. Whether you’re a sunseeker, a growing family, or someone who loves to entertain, this home has the space, style, and serenity to match. (id:60626)
Exp Realty
22 Kingswood Drive
Clarington, Ontario
Welcome to 22 Kingswood Drive in Courtice. This beautiful four bedroom, four bathroom, two-storey home boasts a very efficient and spacious layout. The kitchen has been recently updated and includes stone counters, beautiful tile floors, stainless steel appliances, an island for prep space and gatherings, and access to the covered back deck. The main floor is complete with a dining space, living room, family room with access to the back deck, and a laundry room that provides access to the garage. Upstairs, you will find four generously sized bedrooms and two updated bathrooms. The primary bedroom includes a five-piece ensuite bathroom, new flooring, a walk-in closet, and custom wall cabinetry. The other three bedrooms offer great space, new flooring, large windows, and closets. The basement has been completely finished and provides a large rec room, three-piece bathroom, games room, and gym area, The rec room is perfect for entertaining with the wet bar, bar fridge, lounging area, and plenty of space for friends and family. The backyard provides a very private space that can be enjoyed year-round, with the covered deck to keep you out of the elements. Garage access through the laundry room leads you to the two-car garage that offers plenty of storage for cars, bikes, yard equipment, and the kids' toys. Nothing to do here but move in and enjoy! (id:60626)
RE/MAX Jazz Inc.
17 Oakes Road N
Grimsby, Ontario
The epitome of what a traditional family home should be! This meticulously maintained 3 bed, 2 bath, side-split is set on an expansive lot backing onto tranquil green-space - offering the peaceful feel of a Northern getaway with the convenience of nearby amenities in both Grimsby and Stoney Creek. Beautifully landscaped grounds complete with interlocking stone driveway and patio, fully fenced backyard with professionally kept 18x36 pool! Covered porch leads to an ultra-spacious foyer with access to the 1.5 garage and backyard. Newly installed Oak floors throughout the main living-dining area. The kitchen features solid wood custom cabinetry including a practical eat-at peninsula island. Thoughtfully designed fully finished basement is the perfect place to kick back and relax, play or entertain. Open concept yet defined living spaces - a cozy rec room with gas fireplace, an open den which could be utilized as an additional bedroom, playroom, or home office and ample storage including a cold room cantina. Furnace and AC 2020. Hardwood flooring 2022. Pool liner 2021. Preventative basement waterproofing system including sump pump, barrier wrap and weeping tile 2018. (id:60626)
Royal LePage State Realty Inc.
3870 South Winds Drive
London South, Ontario
Welcome to 3870 South Winds Drive, an exceptional opportunity to build your dream home in one of London's most exclusive neighborhoods. Nestled in the heart of Lambeth, this expansive three-quarter acre corner lot sits on a quiet cul-de-sac, offering rare privacy and an ideal setting for a custom luxury residence. Located in a community known for its upscale homes, mature trees, and refined atmosphere, this lot combines the peace of a suburban enclave with easy access to the amenities of southwest London. Just minutes from top-rated schools, boutique shopping, golf courses, parks, and Highway 402 .This listing is for the lot, Once purchased, you'll work with Castell Homes, a trusted local builder known for crafting bespoke, high-end residences that reflect the unique vision of each homeowner. Whatever you're envisioning, 3870 South Winds Drive offers the land, location, and lifestyle to make it a reality. (id:60626)
Century 21 First Canadian Corp
288 Jones Avenue
Toronto, Ontario
South Riverdale location. (id:60626)
Homelife New World Realty Inc.
2000 County Road 620 Drive
North Kawartha, Ontario
Rare Opportunity! Welcome To One Of The Only Waterfront Homes In Peterborough! Open Concept, Lovingly Cared For 1000 Square Feet (72x60ft Wide), Winterized Modular Home Built In Quebec(1998). Roof (2015) The Interior Layout Will Be Sure To Impress, With Numerous Updates! Features 2 Bedrooms, 1 Upgraded Bathroom. Wood Burning Stove. Head Outside, As You're A Short Walk To 460 Feet Of Waterfront And Your Boat Dock! Enjoy This 2.2 Acres Of Beautiful Land On The Desirable Clydesdale Lake. **EXTRAS** Washer, Dryer, Light Fixtures, Window Coverings, Most Items At The Property; Excluding Personal Belongings (id:60626)
Exp Realty


