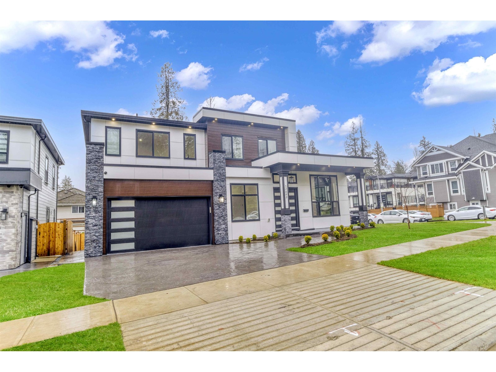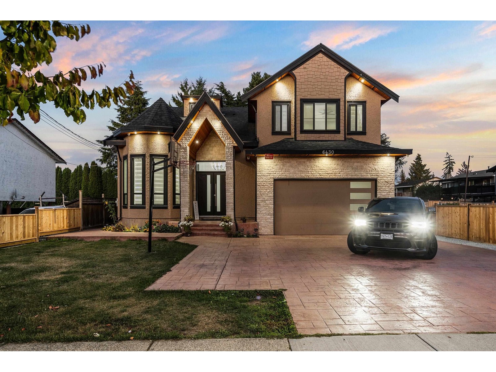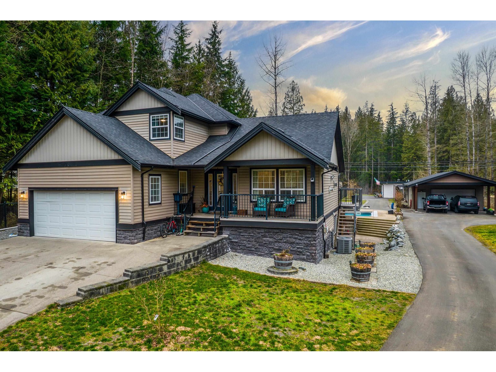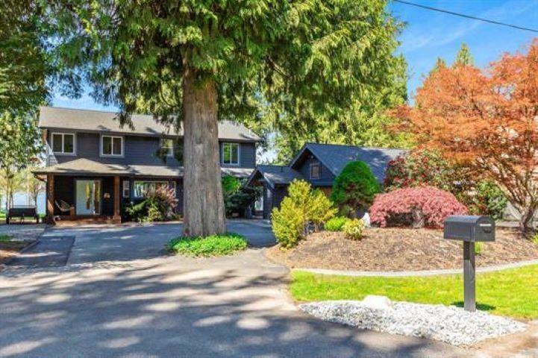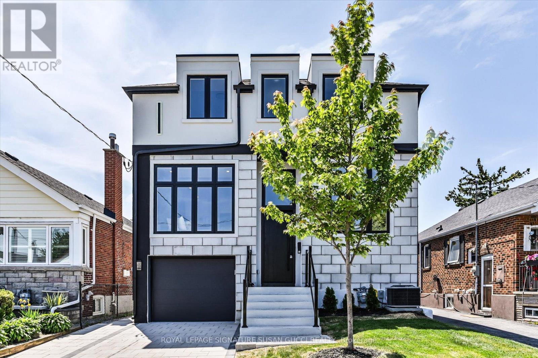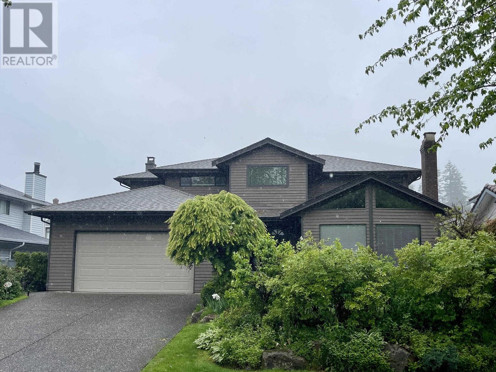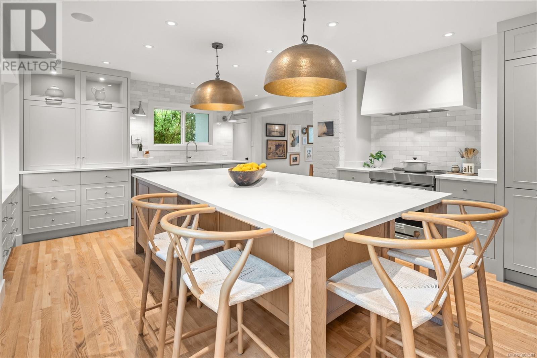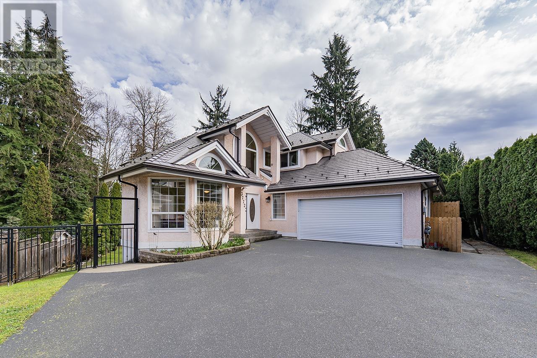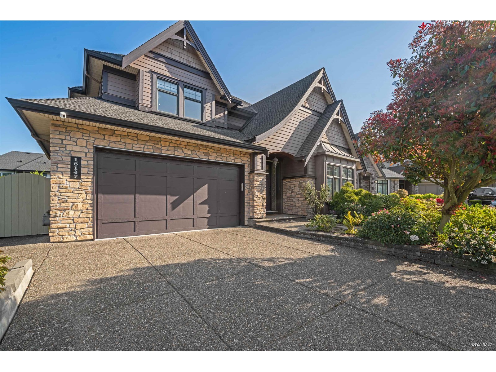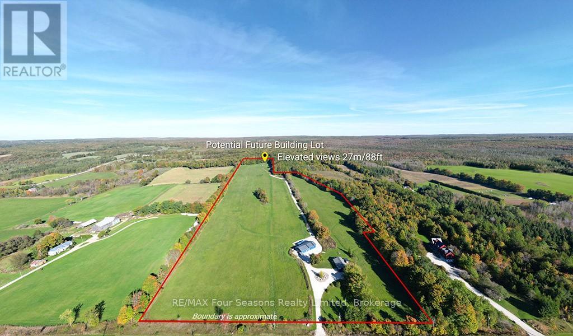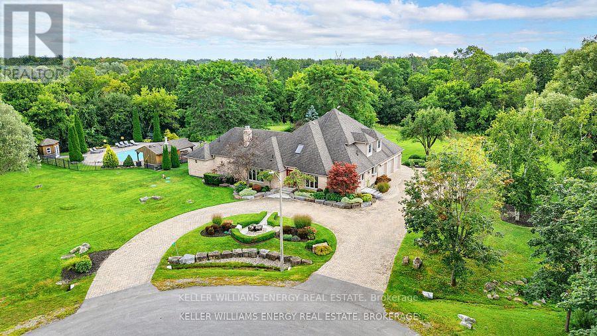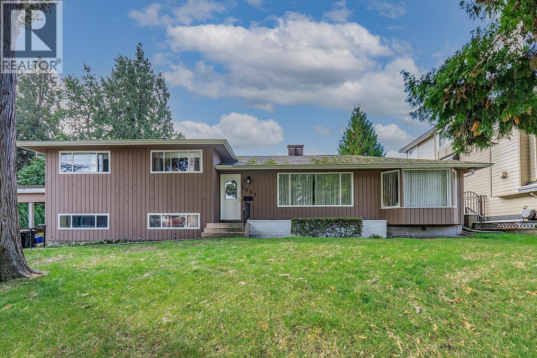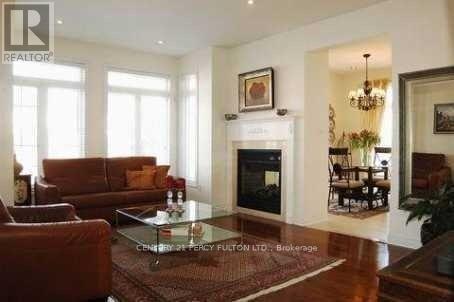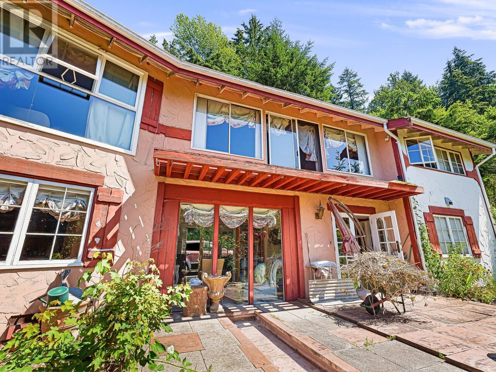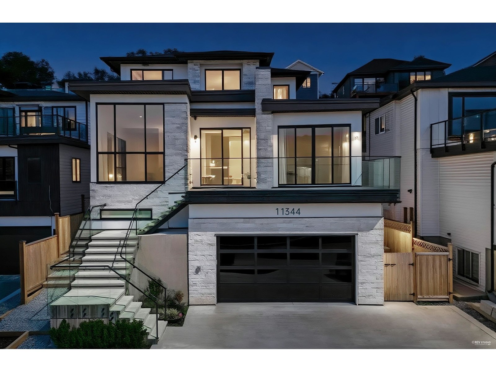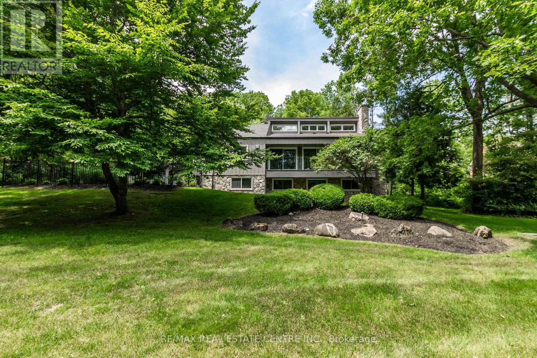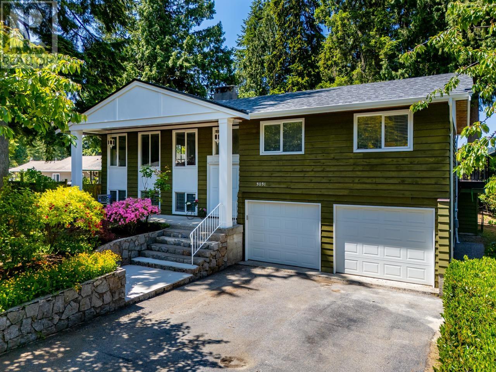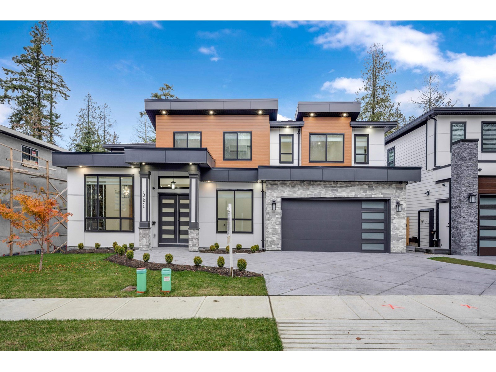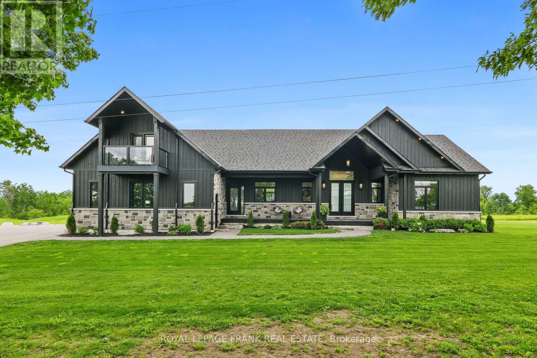12693 106a Avenue
Surrey, British Columbia
This beauty offers 8 plus Den & 8 washrooms and the most thoughtfully designed layouts for a perfect family. On Main, 12-foot-high ceilings and living and dining areas create a grand yet inviting space. The main floor also features a convenient master bedroom with a full ensuite and Den. The family room is a perfect gathering spot for everyday living, while the spice kitchen is designed to create ample space for caterers. Upstairs, you'll find 4 spacious bedrooms, including 2 master bedrooms with their own ensuite and walk-in closet, and two more Bedrooms with Jack and Jill washrooms. The lower level is equipped with a theater & wet bar & offers a legal 2-bedroom suite and an additional unauthorized 1-bedroom suite for added flexibility. The entire home features elegance throughout. 2-5-10 Year Home Warranty. Don't miss this house will not last Long. Easy to Show. OPEN HOUSE: JULY 12 SUNDAY 1-3PM (id:60626)
Exp Realty Of Canada
6430 130 Street
Surrey, British Columbia
Discover this custom-built luxury home, designed for elegance and functionality! Featuring 10 bedrooms and 9 bathrooms, with two mortgage helper suites (2+2) and 2 driveways, this home provides ample parking and side lane access. The main floor boasts a grand living area, chef's kitchen with spice kitchen, and covered patio for outdoor gatherings. Upstairs, each of the 4 bedrooms has a private ensuite, while the basement includes a large media room with a bar, plus an extra bedroom. Nestled in a prime location close to schools and transportation, this is perfect for a growing family. Book your private viewing today! (id:60626)
Ypa Your Property Agent
29809 Dewdney Trunk Road
Mission, British Columbia
Experience luxury living in this stunning 5-bed, 4-bath estate designed for comfort and entertainment. Behind powered gates on a fully fenced property, enjoy an 18x36 in-ground pool with a retractable cover, hot tub, outdoor theatre, and a 900 sq.ft. deck. Sports lovers will appreciate the 40x60 court and 1-acre dirt bike track. A heated garage, carport, and a 20x40 garden suite with full rough-ins offer endless possibilities. Smart home features, solar skylights, air conditioning, and a Generac generator ensure seamless living. A high-volume well, pressurized septic, two powered Seacans, and a two-bay tractor barn complete this exceptional property. A MUST see!! (id:60626)
Royal LePage Elite West
29441 Silver Crescent
Mission, British Columbia
WELCOME HOME TO THIS STUNNING PROPERTY ON PRIVATE SILVERMERE LAKE. Nothing missed in this West Coast contemporary home with its unparalleled views of the LAKE AND MOUNTAINS. Loads of updates over the years - Roof, gutters, hydronic in-floor heating, air cond., hand scraped engineered hardwood, gourmet kitchen w/gas stove & Silestone counters. This beautiful home FEATURES spacious family areas on the main plus den & UPPER LEVEL w/4 generous bedrooms plus 2 baths. THE OUTDOOR AREA IS AN ENTERTAINER'S DELIGHT w/1153 sq ft of deck, hot tub, dual infrared heaters, fire pit & covered boat dock - vacation at home on this special property! Garage also features outdoor toilet & sink area. THESE PROPERTIES ARE RARELY AVAILABLE. OPEN HOUSE SUNDAY JULY 20th 1-3pm (id:60626)
RE/MAX Lifestyles Realty
354 Woodmount Avenue
Toronto, Ontario
354 Woodmount Avenue: a rare gem nestled in one of East Yorks most sought-after neighbourhoods. With nearly 2,900 square feet of total living space and a wide, almost 34-foot lot, this executive home is the perfect blend of thoughtful design, exceptional comfort, and unbeatable location. Inside, the bright and airy layout is bathed in natural light from both east and west exposures adding warmth and cheer from sunrise to sunset. The main level is ideal for both family living and entertaining, featuring an open-concept living and dining area that effortlessly hosts large gatherings, complete with a built-in bar and wine fridge. The heart of the home is the chefs kitchen, designed for those who love to cook with a walk-in pantry, deep sink overlooking the backyard, breakfast bar, and seamless flow into the family room with a cozy gas fireplace and walkout to the west-facing deck and yard. Step outside to a pool-sized backyard with western exposure and a brand-new fence. Upstairs, you'll find four generous bedrooms and three bathrooms, including a luxurious principal suite that serves as your private escape. Enjoy a spa-inspired ensuite with a rain shower built for two, a soaker tub, double vanity with ample storage, and a spacious walk-in closet with built-in organizers.The lower level offers exceptional flexibility with a legal one-bedroom apartment perfect for multi-generational living, a mortgage helper, or a private space for grown children saving for a home or university students. And there's still room for a large recreation area for your family to enjoy. The apartment includes a separate walk-up entrance, offering total privacy and convenience. Located just minutes from the DVP, this home is perfectly positioned for easy access to the city core, The Beach, and an abundance of shopping from quaint boutiques to big box stores. Enjoy nearby parks and miles of paved trails for an active lifestyle. **OPEN HOUSE SUNDAY JULY 20, 2:00-4:00 PM** (id:60626)
Royal LePage Signature Susan Gucci Realty
7984 Meadowood Drive
Burnaby, British Columbia
Immaculate 5 bedroom executive home located in the exclusive neighbourhood of Forest Hills. Features Brazilian Chestnut hardwood floors throughout the main and upstairs. Spa-like master ensuite with soaker tub, separate shower, heated floors and towel rack. Open concept floor plan for entertaining family and friends. Enjoy the private backyard with large deck and fabulous hot tub. Underground sprinklers and lighting throughout the gardens. Walk to Burnaby Mountain Golf Course, on the many trails, and Lake City Skytrain Station. Quick drive to SFU, Lougheed or Brentwood Mall, and easy access to Hwy 1. (id:60626)
Oakwyn Realty Encore
2620 Margate Ave
Oak Bay, British Columbia
Tucked away on a quiet, tree-lined street in the heart of South Oak Bay, this beautifully maintained residence offers the perfect blend of classic charm and contemporary living. Ideally located just a short stroll from sandy beaches, the Oak Bay Marina, Victoria Golf Club, top-rated schools, scenic parks, the renowned Oak Bay Beach Hotel, and the shops and cafes of Oak Bay Village, this home puts the very best of coastal living at your doorstep. Thoughtfully designed with space and versatility in mind, the home features multiple bedrooms and a bathroom on each of its three levels, an ideal setup for families of all sizes, remote work, or multi-generational living. Whether you are entertaining guests, working from home, or accommodating extended family, there is room for everyone. Significant updates combine style and function, including a full basement renovation in 2016 and a stunning kitchen and dining redesign in 2020 by award-winning designer Jenny Martin, completed by Goodison Construction. Additional upgrades include newer windows, a newer roof, and updated perimeter drains for added peace of mind. Set on a generous 10,500 sq. ft. private lot with mature landscaping, the property also features rare rear lane access to a detached garage, offering convenience and potential development opportunities. The full-height basement is easily convertible to an in-law suite, adding even more flexibility. This is a remarkable opportunity to own a move-in-ready home with incredible possibilities in one of Victoria’s most desirable neighbourhoods. (id:60626)
Alexandrite Real Estate Ltd.
2284 Summerside Drive
Ottawa, Ontario
Welcome to this stunning 4,900 square foot custom-built home, perfectly nestled on a beautifully landscaped 1.53-acre lot. Designed with family living and entertaining in mind, this impressive property offers a thoughtfully crafted layout featuring four spacious bedrooms and six bathrooms. As you step through the front door, youre greeted by a grand main floor foyer that sets the stage for the rest of the home. The bright main floor office provides a quiet space for work, while the expansive dining room is ideal for hosting family gatherings. The light-filled living room showcases a striking gas fireplace and a wall of windows that overlook the incredible backyard retreat. The gourmet kitchen is a chefs dream, complete with an oversized island, granite countertops, stainless steel appliances, a coffee bar/wine station with wine fridge, and a generous walk-in pantry. Upstairs, the luxurious primary suite offers a peaceful escape with a spacious walk-in closet and a spa-like five-piece ensuite, featuring a walk-in shower and a relaxing soaker tub. Three additional bedrooms are also located on this level, one with a Jack-and-Jill bathroom and two with walk-in closets. A large, soundproofed bonus room/loft provides flexible space for a teen hangout, gym, or home office. A convenient second-floor laundry room completes this level. The fully finished lower level is ideal for entertaining, featuring a large family room with a wet bar, a four-piece bathroom, and a cold storage room. Step outside to your private backyard oasis, complete with an oversized heated saltwater in-ground pool, extensive interlock patio, and a pool house with a two-piece powder room. Kids (and adults) will love the basketball court area which could easily be transformed into a skating rink in the winter months. A short stroll to waterfront access on the Rideau River to launch a kayak or canoe! The attention to detail and design in this home is sure to impress any family! (id:60626)
RE/MAX Affiliates Realty Ltd.
155 Glynn Avenue
Ottawa, Ontario
Brand-New Six-Plex in Prime Ottawa Location CMHC MLI Eligible. Incredible opportunity for investors! This brand-new, purpose-built six-plex is in one of Ottawa's most sought-after rental corridors. Each side of this modern semi-detached property includes a spacious upper unit with 3 bedrooms and 2 bathrooms, and two lower units offering 2 bedrooms and 1 bathroom, six units total. All units feature open-concept layouts, luxury vinyl flooring, quartz countertops, in-unit laundry, and high ceilings, designed to attract quality tenants seeking style and function. This turnkey building offers low-maintenance living with durable exterior finishes including brick veneer, James Hardie siding, aluminum accents, triple-glazed windows, and pressure-treated decks and fencing. Interior finishes include melamine cabinetry, pot lighting, modern fixtures, smooth ceilings, and ceramic tile backsplash. Each unit is separately metered for gas and electricity, with efficient forced-air heating, central A/C, HRVs, and on-demand hot water systems (all rented through Enercare). Located minutes from downtown, the University of Ottawa, Carleton University, parks, transit, and bike paths, this is an ideal rental location for students, families, and professionals. Carport, interlock walkways, landscaped front and backyards make this a high-performing investment. No rent control on new builds allows market rents from day one. Still time to customize interior finishes! HST applies, rebates available to eligible buyers. (id:60626)
Exp Realty
155 Glynn Avenue
Ottawa, Ontario
Brand-New Six-Plex in Prime Ottawa Location CMHC MLI Eligible. Incredible opportunity for investors! This brand-new, purpose-built six-plex is in one of Ottawa's most sought-after rental corridors. Each side of this modern semi-detached property includes a spacious upper unit with 3 bedrooms and 2 bathrooms, and two lower units offering 2 bedrooms and 1 bathroom, six units total. All units feature open-concept layouts, luxury vinyl flooring, quartz countertops, in-unit laundry, and high ceilings, designed to attract quality tenants seeking style and function. This turnkey building offers low-maintenance living with durable exterior finishes including brick veneer, James Hardie siding, aluminum accents, triple-glazed windows, and pressure-treated decks and fencing. Interior finishes include melamine cabinetry, pot lighting, modern fixtures, smooth ceilings, and ceramic tile backsplash. Each unit is separately metered for gas and electricity, with efficient forced-air heating, central A/C, HRVs, and on-demand hot water systems (all rented through Enercare). Located minutes from downtown, the University of Ottawa, Carleton University, parks, transit, and bike paths, this is an ideal rental location for students, families, and professionals. Carport, interlock walkways, landscaped front and backyards make this a high-performing investment. No rent control on new builds allows market rents from day one. Still time to customize interior finishes! HST applies, rebates available to eligible buyers. (id:60626)
Exp Realty
3772 Liverpool Street
Port Coquitlam, British Columbia
A rare retreat in the city! This renovated 5 bed + den home sits on a 15,219sqft lot with a peaceful creek and full privacy. Bright top floor with oak hardwood floors, skylights in bathrooms, and a formal dining room. Walkout basement with separate entrance generates rental income. Enjoy large sundecks and a spacious backyard perfect for relaxing or entertaining. Features include central A/C, metal roof, rubber driveway, 2-car garage + parking for 6 more. Located on a quiet cul-de-sac in family-friendly Oxford Heights, walking distance to schools, parks, transit, and shopping. A truly unique opportunity for families or investors seeking comfort, space, and long-term value. Turn-key it is in central located - this one won´t last long! (id:60626)
Sutton Group-West Coast Realty
16147 27b Avenue
Surrey, British Columbia
Located in South Surrey's most vibrant neighbourhood-Granview!3 storey, 6 bdrm/4 bth stunning home sits on quiet street,spacious&sunlit great room with vaulted ceiling,seamlessly connected to modern open-concept kitchen w/ massive island,from kitchen,walk out onto expansive,covered sundeck with cozy fireplace,main floor includes a bright, south-facing bdrm &formal dining room,above w/ three generous sized bdrms:primary bdrm with 5-piece ensuite,walk-in closet&covered balcony overlook beautiful backyard.Fully finished basement offers rental suite with separate entrance,spacious living room&two bdrm.Additional highlights:large home theater,air condition,hardwood floor & new blinds. Short walk to top-ranked Southridge School,golf,shopping,recreation,park,public transit.this home truly has all (id:60626)
Saba Realty Ltd.
495529 Grey Road 2
Blue Mountains, Ontario
SPECTACULAR VIEW PROPERTY: Nestled on almost 25 stunning acres, this property offers some of the most expansive and breathtaking views in the area, with sweeping panoramas of Georgian Bay, the Beaver Valley, and the iconic Niagara Escarpment. It's the perfect place to bring your dream home to life, on a blank canvas, with all the infrastructure already in place. The driveway is already created, providing easy access to the building site. Electrical is already installed and connected and there is a buried conduit ready for additional future services. This sprawling lot is full of potential, and previously-approved building plans help to make it easier to turn your vision into reality. From its elevated vantage point, the property delivers uninterrupted scenic beauty, with direct Bruce Trail access as it winds through the top, offering an instant connection to nature. Outdoor enthusiasts will find endless adventures, with skiing, hiking, and biking just steps away. While your new home takes shape, the recently totally renovated 2-bedroom, 1-bathroom bungalow offers a comfortable living space. Updated in 2018, the bungalow features a charming wood-burning fireplace, alongside modern upgrades to the furnace, electrical, and plumbing systems. A large heated and winterized barn adds to the property's appeal, providing ample room for equipment, recreational toys, or a workshop. This property is a rare find, offering both tranquility and endless outdoor opportunities, making it the ultimate setting for your future home. (id:60626)
RE/MAX Four Seasons Realty Limited
542 N Dollarton Highway
North Vancouver, British Columbia
Huge sunny VIEW lot with amazing ocean & mountain paradise on your own cul-de-sac. Amazing sunrises! Ignore the street name you can't hear any noise from inside this fully renovated home complete with new Hardie board siding. Finished with astounding attention to detail this home is calling out for its next family to love it forever! 3 bedrooms up with an open living plan that spills out onto the deck from the massive kitchen. sit and drink in the sunrises as well as the pink evening sky...it's dreamy! Downstairs is more space with options - 1 (or 2) bedroom contained suite or a huge recreation room + more space to spread out in. built in workshop/flex room and toy garage. Complete with a/c AND radiant floor heated bathrooms. The fully fenced backyard is waiting for your ideas, coachhouse? Pickleball? Pool? Garage? Tons of parking available - bring your boat or RV. BC Assessment is $2.489. FINAL OPEN HOUSE SATURDAY 2-4PM! (id:60626)
RE/MAX Results Realty
5 Mcnamara Court
Ajax, Ontario
Country Living and so Close to EVERYTHING, This incredible 4,200 sq' home truly has it all and is ideally located close to everything you need. Nestled on 1.9 acres of private estate property, this stunning residence features a 3-car garage and offers an exceptional blend of comfort, privacy, and modern convenience. With 5+1 bedrooms and a thoughtful layout, the home includes a **main-floor primary bedroom** and multiple bedrooms on the upper level ideal for multigenerational living, growing families, or those seeking long-term functionality. The flexible floor plan allows the home to function beautifully as a two-storey with the added benefit of main-floor living. Hardwood floors span the main level, where a spacious, chef-inspired kitchen opens seamlessly to the great room and solarium. Step outside to an expansive patio featuring a dedicated dining area and outdoor fireplace, perfect for entertaining in every season. The impressive outdoor retreat includes a saltwater pool with ~12-foot depth, enhanced lighting, and rolling hills creating a true backyard oasis. A pool house with bar fridge and washroom, plus a cozy covered cabana, elevate the experience of refined outdoor living. This upscale retreat is a rare opportunity to own a luxurious home where elegance, practicality, and lifestyle come together in perfect harmony. (id:60626)
Keller Williams Energy Real Estate
5537 Rugby Street
Burnaby, British Columbia
A RARE opportunity to own a well-maintained home on a 12,723 sqft lot in the upscale, desirable Deer Lake neighbourhood. The home sits in a quiet cul-de-sac and features 4 bed/2 bath, updated kitchen, hardwood floors, new hot water tank, RV parking & a large, private backyard. Renovated with your imagenation or Build your dream home on this large lot. Conveniently located just off HWY 1, 10 minutes to Metrotown & an 8 minute walk to Deer Lake. Buckingham elem & BBY Central Secondary catchments. Open House Sun (Jul 20) at 2-4pm! (id:60626)
Lehomes Realty Premier
51 Medoc Place
Vaughan, Ontario
Luxury 4 Bedroom Home In Prestige's Thorn Hill Woods Neighborhood. Offering 3,260.0 sqft. of above-ground living space, blends luxury and comfort. The home welcomes you with a grand foyer, leading into a spacious living room with Fireplace which gives a very homy feeling and formal room with soaring 18-foot ceilings that exude grandeur and warmth. Broadway Homes' Ultra High Ceiling Leaving Rm, Open Concept In Both Level, Fabulous Custom Kitchen W/Granite Counters & Breakfast Bar. Engineering Maple Hard Wood, Soothing Master On Suite, New Community Centre, Walk To Bathurst Street transit, 407/ Hwy 7 just mins away, Family Oriented Neighborhood, Area Of Top Schools, Very Spacious And Clean. (id:60626)
Century 21 Percy Fulton Ltd.
35 Lions Bay Avenue
Lions Bay, British Columbia
Beautifully built post and beam home with corridor water views, across the street from Lions Bay Marina and Lions Bay Beach Park. Conveniently blocks away from public transit and schools. Includes 4 bedrooms and den plus 3 bathrooms. Property has an 11,371 square ft lot with a large outdoor space and potential for a beautiful garden with such features as a rock wall fountain. A wonderful property for anyone who enjoys being by the water and tending to a garden. All measurements and age are approximate. Buyer to verify. Measured by BC floor plans. (id:60626)
RE/MAX Select Properties
11344 River Road
Surrey, British Columbia
Welcome to this near-new, 5,141 sqft masterpiece featuring 7 bedrooms and 8 bathrooms, built in 2024. The spacious, open-concept layout is drenched in natural light, showcasing breathtaking river and mountain views from the main living area and front balcony. The main floor boasts high ceilings and a generous living area perfect for entertaining, while the lower level includes a self-contained 2-bedroom suite with separate entry-an ideal mortgage-helper or extended family suite. Radiant in-floor heating throughout ensures year-round comfort. Set on a 6,032 sqft lot with 56ft frontage, this property offers ample street parking (room for up to 6 vehicles) plus a double garage. Enjoy the convenience of being minutes from highways, transit, SkyTrain, schools, shopping, parks, and the river. (id:60626)
Srs Panorama Realty
3327 9 Line
Bradford West Gwillimbury, Ontario
Set on approximately 7.7 acres of pristine countryside, 3327 9th Line is a breathtaking custom-built country retreat home, offering a perfect blend of rustic charm, modern luxury, and masterful craftsmanship. Natural elements refine this one-of-a-kind residence, surrounded by lush gardens and framed by sweeping landscapes. Featuring 3+1 bedrooms and 4 bathrooms , this stunning majestic architectural home welcomes you with grand lodge-style interiors enhanced by natural stone, rich wood beams, and exquisite millwork. The heart of the home is a soaring great room, showcasing a dramatic 33-foot stone fireplace and a full wall of windows that flood the space with natural ligth and panoramic views. The gourmet kitchen, blending old-world character with modern finishes, flows seamlessly to a spacious deck and BBQ area - ideal for outdoor entertainin against the backdrop of the expansive property. Upstairs, the private primary suite offers a true sanctuary, complete with a spa-like ensuite featuring a walk-in glass shower, soaking tub, and walk-in closet. The finished walkout basement extends the living space with a full bar, recreation room, gym area, guest bedroom, full bath, and a rejuvenating steam room for total relaxation. Enjoy cozy evenings gathered around two gas fireplaces or the charming wood-burning fireplace, with in-floor heating warming all tiled areas and a whole-house sound system providing ambience throughout. A spacious 3-car garage equipped with an EV charger, plus a fully self-contained loft apartment (complete with kitchen, bedroom, and bath), offers incredible flexibility for guests, family, or rental potential. Additional features include a Generac generator, large workshop shed, sprinkler system, fibre optic internet, and a wired security system - ensuring complete peace of mind. This is country living at its finest, where timeless natural beauty meets luxurious modern comfort in a truly unparalleled setting. (id:60626)
Royal LePage Rcr Realty
6353 Mcniven Road
Burlington, Ontario
Welcome to this stunning architect-designed home nestled in the enchanting village of Kilbride, where modern elegance meets the tranquility of nature. This unique property is a true sanctuary, offering an exceptional blend of comfort, style, and functionality, making it the perfect retreat for discerning buyers. With an abundance of windows throughout the home, the connection to the outdoors is palpable. Experience the beauty of the forested landscape, creating a peaceful backdrop for everyday living. The thoughtful design allows natural light to flood every corner, enhancing the inviting atmosphere. This home features a distinctive layout that sets it apart from the ordinary. The vaulted ceilings in the main living areas amplify the sense of space and grandeur, while the design promotes an effortless flow between the kitchen, dining, & living spaces. The thoughtfully designed main floor boasts a primary bedroom suite complete with an ensuite bathroom, ensuring privacy & comfort. Enjoy the ease of single-level living with the added bonus of a second primary bedroom on the lower level, which features a walkout to the picturesque yard. Culinary enthusiasts will love the oversized kitchen, meticulously renovated in 2017. Equipped with modern appliances, ample counter space, & an abundance of cabinetry, this kitchen is perfect for cooking up culinary masterpieces or entertaining guests. Dive into relaxation with your very own saltwater pool, surrounded by lush greenery. Enjoy leisurely afternoons soaking in the sun or hosting memorable gatherings with family and friends. The serene ambiance and natural beauty create a private paradise right in your backyard. The property includes a spacious three-bay garage, providing plenty of room for vehicles, recreational equipment, and additional storage. This is perfect for hobbyists or those needing extra space for their collections. Surrounded by a stunning forested property, this home is a haven for nature lovers (id:60626)
RE/MAX Real Estate Centre Inc.
3031 Duval Road
North Vancouver, British Columbia
Pride of ownership shines throughout this beautifully maintained home, lovingly cared for by the same owner since 1981! Situated on a 7,752 square ft lot w/flat driveway, dbl garage & brand new roof. 2,248 square ft on 2 lvls. Main flr offers formal living & dining, a reno´d kitchen with adjacent family room that opens to a sun-drenched solarium, perfect for year-round use. Step out to your entertaining patio w/hot tub & private west facing yard. Up features 3 spacious bdrms & 2 baths. Down boasts a large rec rm, 4th bdrm, full bath, tons of storage, wkshp, laundry rm, a large flex space outside the bedroom, and easy suite potential with separate entry. Unbeatable location near Ross Rd French Immersion, Brockton School & Argyle Secondary. Steps to Draycott & Pierard Parks, with access to Lynn Canyon across the street. Close proximity to Lynn Valley Centre, the main district library, Baden Powell Trail & Lynn Headwaters Park. This is a true haven for outdoor lovers! (id:60626)
RE/MAX All Points Realty
12671 106a Avenue
Surrey, British Columbia
This home offers one of the most thoughtfully designed layouts for a professional family. Upon entry, you'll be greeted by a welcoming 12-feet-high ceiling living and dining areas that create a grand yet inviting space. Main floor also features a convenient guest bedroom with a full ensuite and office. The family room is a perfect gathering spot for everyday living, while the spice kitchen is designed to create ample space for caterers. Upstairs, you'll find four spacious bedrooms, including the master suite with its own ensuite and walk-in closet, alongside two additional full washrooms. The lower level is equipped with a theatre wet bar & offers both a legal 2-bedroom suite and an additional unauthorized 1-bedroom suite for added flexibility. The entire home features elegance throughout. (id:60626)
Planet Group Realty Inc.
3248 Pogue Road
Scugog, Ontario
Custom-built in 2021 and set on a private 1.15-acre lot with no rear neighbours, this stunning 6-bedroom, 5-bathroom home offers peace, privacy, and premium finishes throughout. Located just minutes from Lake Scugog and downtown Port Perry, this home combines tranquil living with unbeatable convenience. Offering 2,724 sq ft above grade (per MPAC) and loaded with high-end features, the home is clad in durable Maibec board & batten siding with stone, black casement windows, a beautifully landscaped walkway, armour stone, and vibrant gardens. Step inside to find hardwood floors, pot lights throughout, and a show-stopping open-concept main floor with vaulted ceiling, oversized windows, and forest views. The kitchen impresses with double waterfall quartz islands, pot filler, quartz backsplash, and extensive storage. The luxurious primary suite includes a walk-in closet, 5-piece ensuite with heated floors, and a walkout to a covered cedar deck with glass railings. Two additional bedrooms share a Jack & Jill bath, and the 2nd bedroom also opens to the deck. Upstairs, the loft features a bedroom, two walk-in closets with built in storage, full bathroom, living space, balcony, and kitchenette perfect for guests, kids, or in-laws. The basement is bright with large above-grade windows, epoxy floors, two bedrooms, a full bath, another kitchenette, and laundry hookups ideal for multigenerational living. The oversized 25x36 triple garage is fully insulated, heated/cooled with a heat pump, and finished with epoxy floors and 3 automatic door openers. Additional premium features include an electric pet fence, water treatment system, security system, shed, covered front porch, huge paved driveway (parks 20+ cars), and main floor laundry. Dont miss your chance to make this one-of-a-kind home yours! (id:60626)
Royal LePage Frank Real Estate

