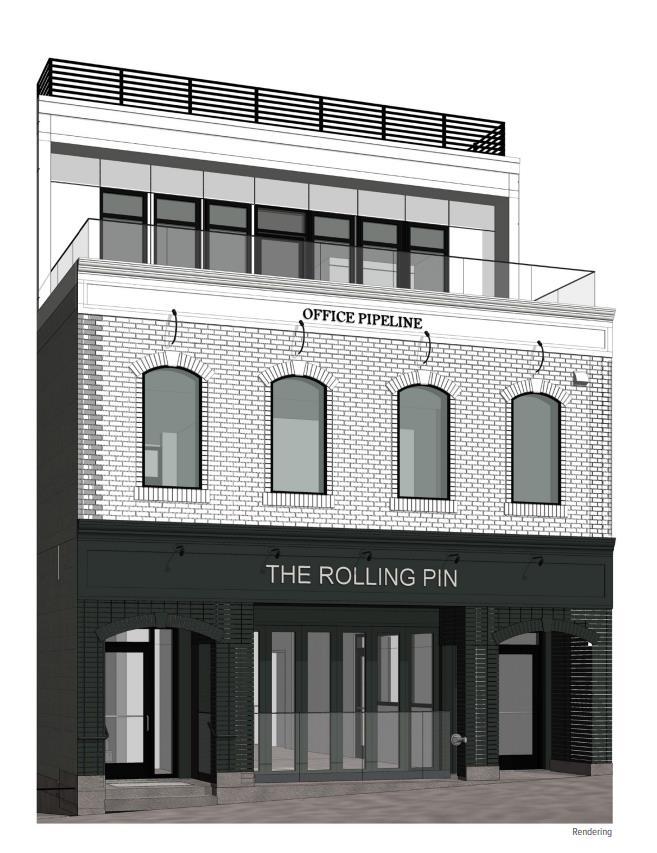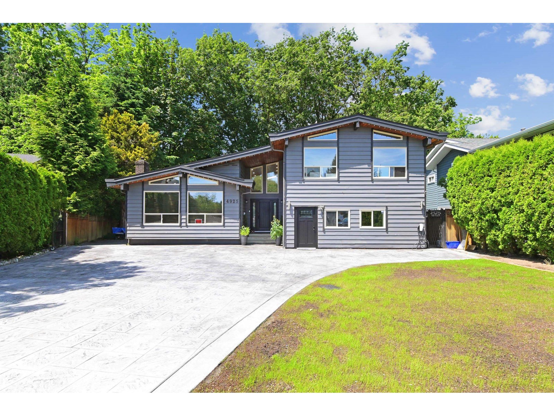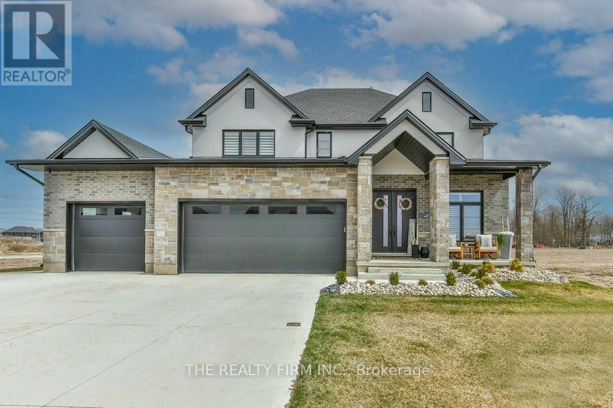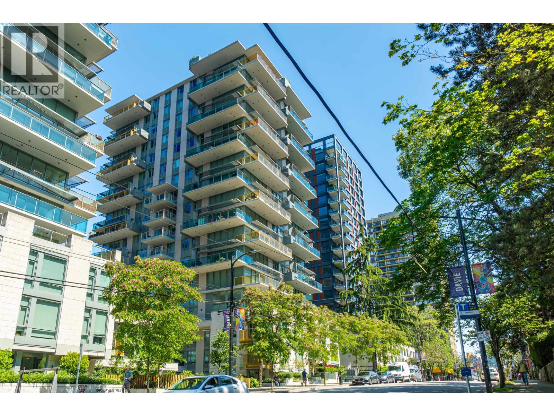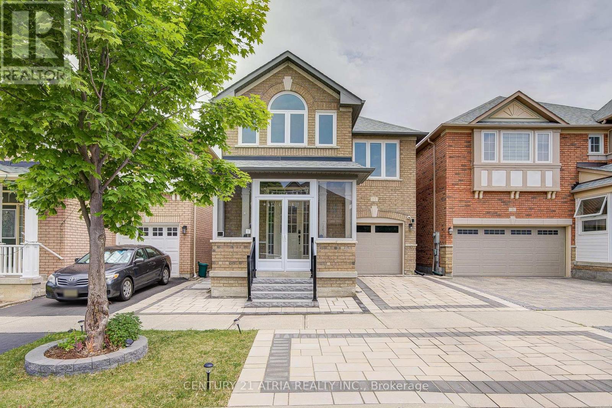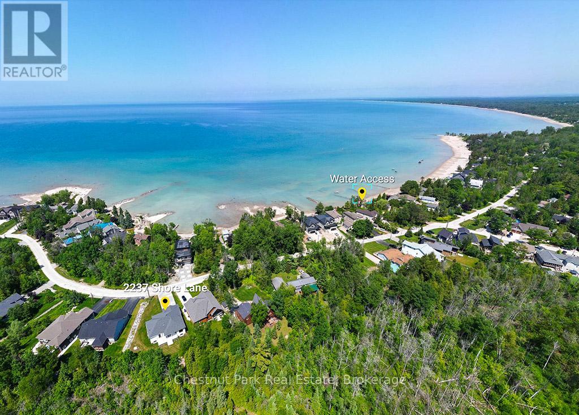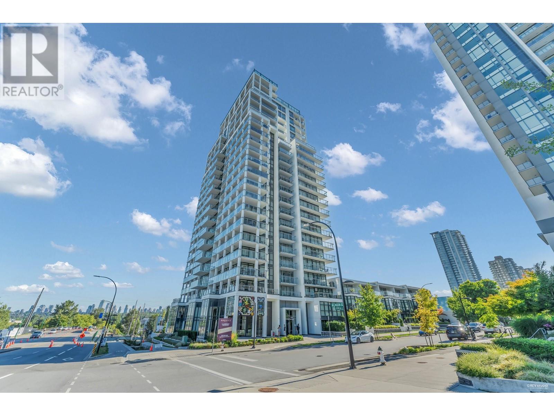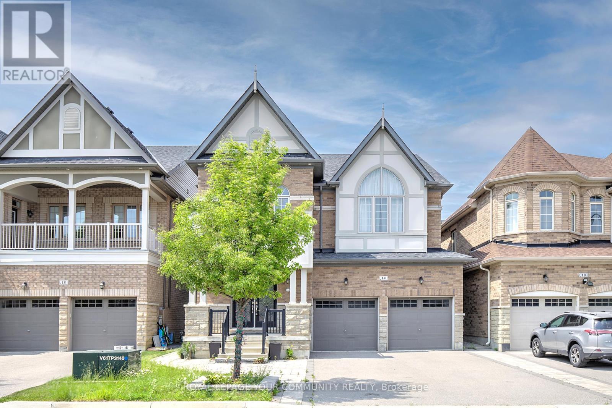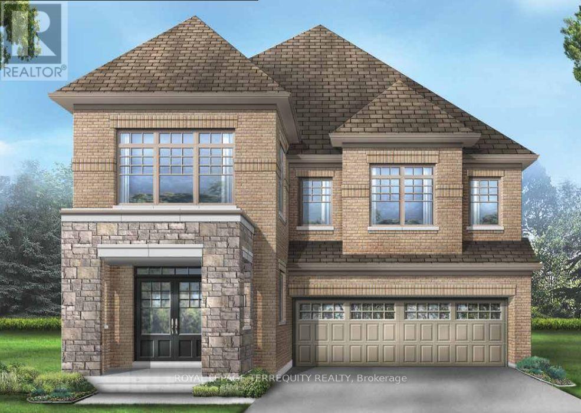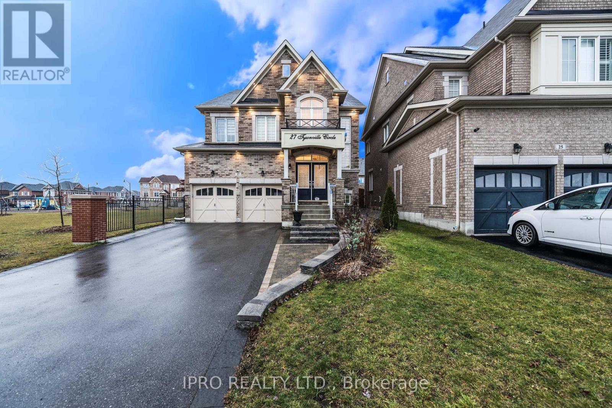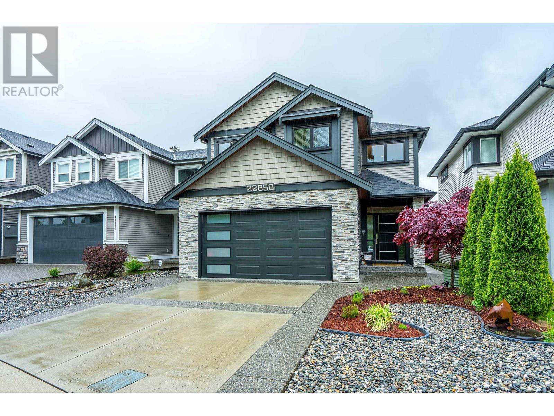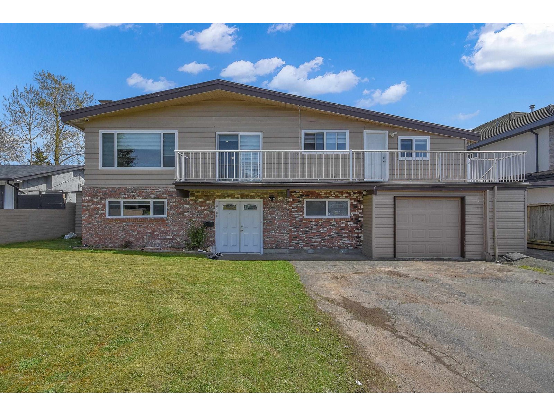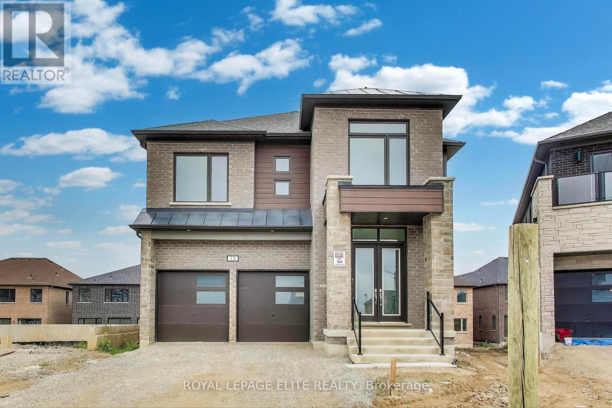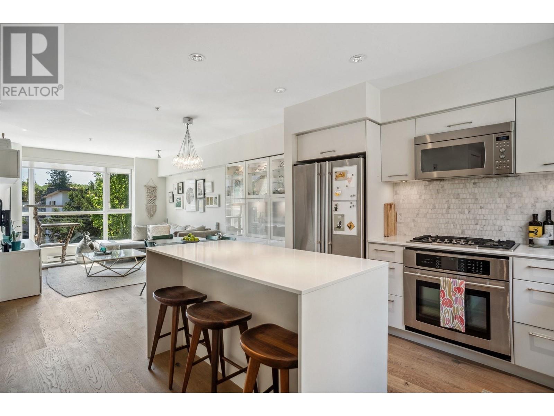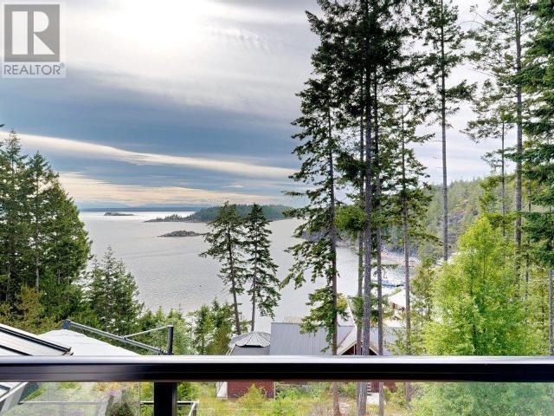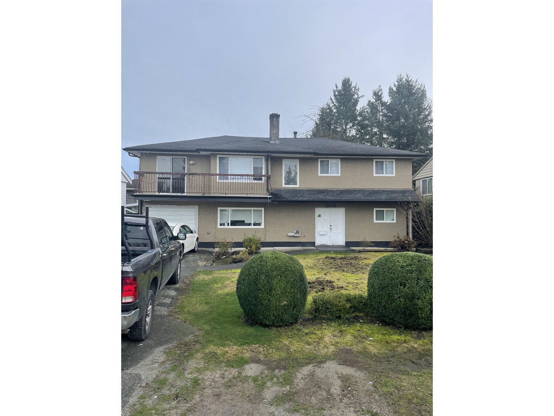101 2626 Montrose Avenue
Abbotsford, British Columbia
Great opportunity to acquire this brand new commercial unit in Historic Downtown Abbotsford that is currently under construction. This 1739 SF retail unit would make a great restaurant, café, retail or showroom space. The unit has prime street front exposure with walk & drive by traffic and comes with a basement area with additional washroom rough-ins and extra storage space. The comprehensive design of this building ensures a highly functional and versatile space for many different units. There are a lot of options here with C7 zoning! Please contact for more info. (id:60626)
Homelife Advantage Realty (Central Valley) Ltd.
1 Petermann Street
Aurora, Ontario
Welcome to this stunning detached two-story home ideally situated in the highly desirable Bayview Northeast community of Aurora. Rare opportunity to own this pride-of-ownership, Offered for the first time by the original owner, this beautifully maintained home features over 3,000 sq. ft. of living space with a finish basement. Move-in ready property features a bright, sun-filled open-concept layout, a newer kitchen with double sink, and a new sliding patio door leading to a beautifully interlocked backyard, Perfect for Entertaining. Enjoy the comfort of a finished Basement with a Brand New kitchenette and 3-piece washroom ideal for extended family or guests.. The oversized primary bedroom offers flexibility for a nursery or sitting area. Convenient second-floor laundry, family room with fireplace, and direct access to garage add to the appeal. Upgrades & Features: Metal roof with lifetime warranty (2018), Furnace (2019), Water softener (2021), Central Vac System, Solar Panel System Generating approx. $4,000/year income (5kpW, 6 years remaining on contract), Entire house Freshly painted. This move-in ready gem combines comfort, functionality, and long-term value in one of Auroras most desirable neighborhoods. Dont miss it! (id:60626)
Modern Solution Realty Inc.
4925 198b Street
Langley, British Columbia
Located in a quiet cul-de-sac, this elegant home boasts an impressive entrance, formal living and dining areas, a family room, and four bedrooms with a den. Vaulted ceilings, French doors, skylights, stainless steel appliances, and recent upgrades enhance its charm. The sundeck with a hot tub overlooks a private fenced yard backing onto trees and a ravine. Additionally, there's a beautifully renovated one-bedroom suite with a recreation room. Major renovations were completed in 2023. Very desirable location close to schools, coffee shops, parks, and trails, this property is perfect for families!! Viewings on Friday, Saturday and Sundays between 1 PM & 5 PM by appt only. (id:60626)
Sutton Group-West Coast Realty (Abbotsford)
8490 French Street
Vancouver, British Columbia
Move-In ready! NO STRATA FEE. FABULOUS family home waiting for you to move in on 45 foot lot! Featuring 1,700 SF. 3 beds 2 baths! Basement can be readily converted to 4th bedroom. Complete with private front and backyards. Just minutes from YVR, Richmond, and UBC. School catchment David Lloyd George Elementary & SIR WINSTON CHURCHILL SECONDARY ( IB) . Walking distance to restaurants, grocery shopping and library .Owner spent more than $120K for renovation in 2021 - Stainless Steel appliances, Samsung washer & dryer windows & doors, electrical remote control gate for carport . (id:60626)
Royal Pacific Realty (Kingsway) Ltd.
4 Sycamore Road
Southwold, Ontario
Step into luxury and sophistication with this exquisite 3441 sqft ag, 6 bedroom, 6 bathroom home with heated inground salt water pool and oversized 3 car garage. Perfect for large families or multi-family living arrangements, this property has been custom designed and built with intention. Located in the booming neighbourhood of Talbotville, just minutes away from the 401. This homes stunning facade showcases a beautiful blend of brick, stucco, and stone. As you enter, you'll be greeted by grandeur with 10-foot ceilings on the main floor. The open concept layout, featuring stunning engineered hardwood and tile flooring, provides both elegance and durability. The chef's dream kitchen boasts quartz countertops, gorgeous gas range, 2 large culinary fridges, a huge centre island, walk-in pantry and espresso bar. One of two primary bedrooms is located on the main level, featuring a walk-in closet and ensuite, a rare find. Upstairs, you'll find the other primary bedroom with a massive bathroom offering 2 separate sinks, a large shower, a deep soaker tub, as well as a unique walk-through closet. Three more sizeable bedrooms, one with its own ensuite, complete the upper level. Descend the oak staircase to the bright and open lower level, highlighted with engineered hardwood and 9-foot ceilings. Here, you'll find a large rec room and bar area, the 6th bedroom, a full bathroom, and a bonus room currently used as a gym. Outside, the fully fenced backyard features a custom-built saltwater pool and concrete surround, creating a masterpiece for outdoor entertaining. Other notable exterior features include an 8x14 shed with hydro, wiring/concrete slab for a future hot tub, gas bbq hook-up, covered patio and a 7 car laneway. Numerous more upgrades are present and available upon request. Nestled between London and St. Thomas and conveniently located near Amazon and the future VW battery plant, this home offers luxury living with easy access to amenities and transportation routes. (id:60626)
The Realty Firm Inc.
905 1365 Davie Street
Vancouver, British Columbia
Rare find, now with a new price! Welcome to Mirabel by famed developer Marcon. This southwest corner home in the West Tower is one of few floorplans facing direct English Bay water views, and enjoy world-class fireworks from your spacious private balcony. With 2 beds, 2 baths, nearly 200 sqft outdoor space with gas hookup, and floor-to-ceiling windows. Features include wide plank hardwood, Upgraded remote controlled motorized roller shades, gourmet kitchen with Wolf cooktop & oven plus Sub-Zero fridge, and a luxurious ensuite with double vanity, soaker tub, and marble walk-in shower. Includes 1 large locker and 2 oversized side-by-side parking stalls for full-size SUVs. Steps to English Bay and Stanley Park, your chance to own in one of Vancouver´s most desirable area! (id:60626)
Royal Pacific Realty Corp.
11 Crawford Street
Markham, Ontario
Nestled in a quiet, family-friendly neighbourhood, a beautifully maintained home offering comfort, style, and convenience. The bright, open-concept layout features a sun-filled kitchen with modern appliances and walk-out to a private backyard, plus a cozy family room with fireplace perfect for everyday living and entertaining. $150,000 renovations completed in 2023, enjoy extensive upgrades throughout, including new windows, new flooring on all levels, smooth ceilings on the main floor, renovated bathrooms, updated staircases, epoxy-coated garage and porch flooring, and front and back interlocking. The home also boasts a new garage door with remote access, smart security features such as a new alarm system, 4K exterior cameras, water softening and purification systems, and more. Fibre internet is ready. Located just minutes from top-ranked schools, parks, shopping, and transit this is your chance to own a move-in-ready home in one of Markhams most desirable communities. (id:60626)
Century 21 Atria Realty Inc.
2237 Shore Lane
Wasaga Beach, Ontario
Welcome to 2237 Shore Lane -- A Coastal-Inspired Retreat Steps from Georgian Bay. Pristine 6 bedroom and 3 bath VANDERMEER HOMES built bungalow with loft on the desired Shore Lane at the west end of Wasaga Beach. Walking distance to beach and only minutes to downtown Collingwood by car. Nestled in one of Wasaga Beach's most sought-after areas, this beautifully designed 6-bedroom home offers an impressive blend of luxury, functionality, and lifestyle. With 3 spacious bedrooms on the main level and 3 additional bedrooms on the fully finished lower level, there's plenty of room for family, guests, or a multi-generational living setup. Step inside and be greeted by an open-concept layout that flows seamlessly, perfect for both relaxed living and entertaining. Upstairs, the media room provides the perfect space for movie nights or gaming, while the lower level gym with a glass wall and rubberized floor offers a private workout experience right at home. Enjoy the lower level family room--ideal for kids, teens, or hosting overnight visitors--making this home as flexible as it is inviting. Located just moments from the beach, this property offers the rare opportunity to live year-round in a vibrant, lakeside community. Whether you're looking for a full-time residence or a seasonal escape, 2237 Shore Lane delivers the perfect blend of comfort, style, coastal charm, and a quality build. Vandermeer Homes has been a trusted home builder in Southern Georgian Bay for over 3 decades. Some photos have been virtually staged. (id:60626)
Chestnut Park Real Estate
306 4488 Juneau Street
Burnaby, British Columbia
One Of A Kind! An intimate, move-in ready Private Collection residence with HUGE Baconly (1,212 sq.ft outdoor space) at Bordeaux built by award winning developer, Solterra. This home spans the entire SE side of the community. Features with panoramic view fac ing S/E showcasing Metrotown Skyline, Downtown Vancouver & Mt.Baker. Floor to ceiling windows throughout the home to maximize natural light with AC/HEATING. 2 spa-inspired ensuites w/heated floors,free standing soaker tub and walk-in rain shower. Stunning, premium imported kitchen cabinetry from Italy with oversized appliances including LiebheIT & Fulgor Milano brands. 2 PARKING ST ALLS & storage locker. Winner of 'Best High-Rise Development' for the CHA nationwide! (id:60626)
Royal Pacific Riverside Realty Ltd.
14 Beaconsfield Drive
Vaughan, Ontario
Wow, this is the home you've been waiting for! Welcome to 14 Beaconsfield Dr, a stunning 4-bedroom P-L-U-S main floor office family home nestled on a very quiet street in prestigious Kleinburg! Step into style, space, and sophistication with this beautifully updated 4-bedroom, 3-bathroom home, perfectly designed for modern living. Inside, rich hardwood floors flow throughout the home, creating a seamless and elegant backdrop. Offers inviting foyer with 18 ft ceilings, upgraded double entry doors, crystal chandelier, oak staircase and iron pickets! The heart of the home is the gorgeous modern kitchen, complete with a center island/breakfast bar finished with waterfall edge, sleek quartz countertops, backsplash, stainless steel appliances, large eat-in area with a custom wainscotting, modern finishes, and walk-out to fully fenced yard a dream kitchen that is perfect for entertaining or enjoying everyday meals in style. It has an excellent layout; 9 ft ceilings on main; large family room with gas fireplace and large windows dressed with California shutters; elegant combined living and dining room; main floor office perfect for working from home or having a play area for kids; quartz counters in bathrooms; large bedrooms; main floor laundry room with custom quartz counters & closet; landscaped front yard! Primary retreat is set for relaxation & comfortable living - features large walk-in closet & 5-pc spa-like ensuite with his & hers sinks, seamless glass shower, soaker for two! Premium lot! No sidewalk! Parks 7 cars total! Landscaped front with extended driveway! Direct garage access! Central vac! Close to highways, shops! Growing area with many modern amenities! Just move in & enjoy! See 3-D! (id:60626)
Royal LePage Your Community Realty
1135 Timber View
Langford, British Columbia
Welcome to 1135 Timber View, located within the prestigious Bear Mountain community. This huge family home boasts over 4400 sqft, 7 generous-sized bedrooms, and 5 bathrooms. The layout presents many options with the current setup featuring an office and den. With wood floors, custom cabinetry, granite countertops, and stainless steel appliances. This stunning home has an unparalleled large English-style living room with crown moldings and a Georgian-style fireplace. An amazing 2 Bed suite continues the trend of grand spaces with its own laundry & stainless appliances. The suite can easily be converted to a 1 bed by closing a single door. The 3-car garage with its 670 sqft is sure to fit the toys. This home is very well-designed for families who need space. All this in a great location with quick access to shopping and recreation. Come have a look and make it your own! (id:60626)
RE/MAX Island Properties
386 Boundary Boulevard
Whitchurch-Stouffville, Ontario
Let me introduce you to the stunning Henry model where modern elegance meets thoughtful functionality. Sitting on a premium lot with a walk-up basement, this beautifully designed home offers over 3,100 square feet of elevated living space. One of the standout features is the main floor guest suite, complete with its own private 4-piece ensuite, perfect for multi-generational living or hosting in style. The main floor shines with smooth ceilings throughout, giving every room a bright, clean, and contemporary feel. From upgraded finishes to refined architectural details, this home is absolutely loaded with quality enhancements that set it apart. The Henry is more than just a homeits a statement in comfort and craftmanship. (id:60626)
Royal LePage Terrequity Realty
27 Tysonville Circle
Brampton, Ontario
Absolutely stunning 4 br + den with ** Legal Basement Apartment**. Executive home in Mount Pleasant! Premium lot next to park, lots of upgrades, pot lights, ELFS, interlock, double door ent, 2 sided fireplace. Lots of natural light, backyard with pergola, toolshed, firepit. French dr entry to den. Hardwood stairs and mainfloor. Spacious eat-in ktn with granite top/back splash, upgraded cabinets & centre island. This 4 br comes with washroom attached to each room. Income from basement + solar panels. (id:60626)
Ipro Realty Ltd.
2946 Weston Road
Toronto, Ontario
Fantastic Opportunity to Own A Detached 2-Storey Home on Premium Ravine Lot In The Humberlea Community! Over 3200 sq ft (above grade). Main Floor Features Double Door Entrance, Eat In Kitchen With W/O To Balcony, Combined Living/Dining Room, Den, Family Room W fireplace & with W/O to Balcony, Main Floor Laundry. The 2nd Floor features 4 Spacious Bedrooms, a 3-piece Ensuite in the Primary , and a 4-PC Bath. Basement Features a Rec Room W fireplace and W/O to backyard. Cold Room, and a bedroom. Exterior Features- Private Paved Driveway, ample parking space and Double Car Garage. Create your own Private Oasis. Humber River Walking/ Bike Path, Schools, Parks, Weston Up Express, Transit, Golf, Easy Access to Hwy 401 & 400, Airport, Places Of Worship, Shops. (id:60626)
Royal LePage Real Estate Services Ltd.
22850 Gilbert Drive
Maple Ridge, British Columbia
Silver Valley's finest! Immaculate, custom built by reputable Scott Charlton, 2 story home with full basement! A bright/open great room plan with a spacious 3108 sf, 5 bedrooms, 4 baths & den. Some of the endless list of features incl. a stunning kitchen with Fischer Paykel appliances, side by side fridge/freezer, wi pantry, quartz, huge island, hot water on demand, heat pump/AC, stone fireplace, wood accent walls, custom window coverings, massive primary bedroom, deluxe ensuite, upper laundry, finished basement can be easily be suited, ample storage. Your private yard is an entertainers paradise, large glass covered patio & hot tub, natural gas bbq & heating, wet bar, deluxe fencing, gardens & mountain views. Walk to trails, community & bike parks. This home is a 10++, a MUST SEE! (id:60626)
Homelife Benchmark Realty (Langley) Corp.
9488 127a Street
Surrey, British Columbia
Updated 6 Bed, 4 Bath Home with TWO Mortgage Helpers on a Large 8200 Sq Ft Lot -with no easements or right-of-ways! R3 Zoning -up to 6 units! Offering over 3,000 SqFt of updated living space. This property features TWO mortgage helpers (2-bedroom + 1-bedroom suites), making it a fantastic investment opportunity or ideal for multi-generational living. Enjoy complete privacy in the fully fenced backyard with a gate and back lane access & 2 handy storage sheds. Inside, you'll find a modern open-concept kitchen with granite countertops, sleek backsplash, and stainless steel appliances. Additional updates over the include flooring, tiles, railings, blinds etc.Located in a quiet, family-friendly neighborhood just minutes from Surrey Central Mall, major bridges (Alex Fraser & Pattullo)&parks. (id:60626)
Save Max Westcoast Realty Inc.
6 Strickland Drive
Ajax, Ontario
Welcome to this remarkable John Boddy executive home, steps from the historic Pickering Village. Offering over 4,000 sq.ft. of living space 5+1 Bedrooms.This meticulously maintained residence sits on a premium landscaped lot, showcasing a backyard oasis. Featuring 9' ceilings on the main floor with a gracious formal living room bathed in natural light from three full-length windows plus a cozy gas fireplace.The extra large family room has a second gas fireplace.The formal dining room is framed by decorative columns and a coffered ceiling, perfect for special family dinners. The updated gourmet kitchen features quartz countertops, stainless steel appliances, and two double-door pantry cupboards a chefs delight. Adjacent to the kitchen is the sunken solarium-style breakfast area, flooded with sunlight and offering a tranquil setting for your morning coffee. The French door opens to the stunning backyard, where you'll find a private inground pool, patio, and cabana the perfect setting for unforgettable gatherings. A beautiful skylight crowns the elegant curved staircase, leading you to the second floor, where you'll find five bedrooms.The primary bedroom retreat is a luxurious haven, complete with a fully renovated 5-piece spa-like ensuite and ample space to unwind in style. The finished basement extends the living space with a large recreation room, 6th bedroom, 3-piece bathroom, ideal for multigenerational living, or home office use.This property combines luxury, comfort, and just minutes from Highway 401, 407, GO Transit, schools, Riverside Golf Course and major shopping destinations like Costco and Durham Centre.Pride of ownership this is a rare opportunity to own a pristine, move-in-ready home that offers exceptional space and features but also the backyard paradise you've been dreaming of. Why drive to a cottage when your everyday escape is right in your own backyard? Come and experience this incredible home for yourself. *Home inspection available upon request* (id:60626)
Royal Heritage Realty Ltd.
151 St Andrews Street N
St. Marys, Ontario
Dream Retreat features 4739 sq ft of curated living in St. Mary's - just 30 minutes from London! Mid-Century Modern 4-bedroom family home boasts 4,200 sq ft of living space, including 539 sq ft of balconies overlooking the ravine, Including 1450 sq ft of finished lower living - designed to seamlessly blend indoor and outdoor living. The rich cedar siding adds a warm, organic touch to the exterior. Inside enjoy an abundance of natural light, custom wood millwork and an open floor plan that invites effortless flow between spaces - perfect for entertaining. The kitchen features sleek black stainless appliances, quartz counters, walnut cabinetry and opens into living/dining area with fireplace created to capture a kaleidoscope of seasonal forest views framed by a 30 ft expanse of windows. Large main floor office easily converted to a 2nd primary suite with ensuite. The primary retreat is a true sanctuary, showcasing a stunning walk-in closet, spacious layout with a 5-piece ensuite with soaker tub, and a private balcony perched within the trees. Fabulous bonus living is extended in the custom lower level including guest bedroom, 3-piece washroom & a state-of-the-art 4k theatre room with surround sound & wet bar offering the ultimate entertainment experience. Theatre room opens up the possibility for 5th bedroom. Sophisticated modern living, this home includes smart home features for easy control of lighting, music, climate, and security. Energy efficiency is at the forefront of the home's design, ensuring comfort and sustainability year-round. Nestled on a serene dead-end street, backing onto lush green space, this custom build affords the buyer the rare chance to own a modern architectural home surrounded by nature in a private setting. Just 1.5 hours from Toronto, offering the perfect balance of privacy and accessibility to city life! Enjoy walking paths/trails along the creek or swim The Quarry - Canada's largest outdoor freshwater swimming pool. (id:60626)
Exp Realty
(15) - Lot 104 Pearen Heights
Caledon, Ontario
A Signature Home by Townwood Homes (Est. 1974). This brand new, fully upgraded luxury home is located in one of Caledon's most desirable communities - a perfect blend of elegance, space, and value. Situated on a premium pie-shaped lot with no sidewalk, enjoy parking for 4 cars on the driveway and the added convenience of a walkout basement with 9' ceilings, oversized windows, and 3 - piece rough-in - a fantastic opportunity for a future legal suite of multi-generational living. Step inside to discover an impressive 3,232 sq.ft. of finished living space, with 10' ceilings on the main floor, 9' ceilings upstairs, and a dramatic 10' raised ceiling in the primary bedroom. This home is designed for large families and stylish entertaining alike. You'll love the rich hardwood floors throughout, 8-foot front and garage doors, smooth ceilings, and a striking contemporary trim package. Every inch of this home reflects thoughtful upgrades and premium finishes. The heart of the home is the upgraded gourmet kitchen, featuring extended stacked cabinets with crown moulding, quartz countertops, and undermount sinks in all bathrooms - designed to offer both beauty and lasting durability. The family room boasts stunning waffle ceilings and pot lights, adding warmth and luxury to your everyday living space. With four spacious bedrooms, each with its own private ensuite, this home offers unparalleled comfort and privacy - perfect for growing families or those who love to host. Finished and ready for immediate occupancy, this is not your typical subdivision home. It's a premium offering. In a prestigious location - ideal for families who value quality, investment, and lifestyle. (id:60626)
Royal LePage Elite Realty
328 Begin Street
Coquitlam, British Columbia
INVESTOR / BUILDER - RT 1 ZONING - 4 UNITS END OF JUNE 2025 - CORNER LOT - GREAT LOCATION ¬ EASY HWY / BRIDGE ACCESS - LIVEABLE / RENTABLE HOUSE WHILE YOU PLAN - DO NOT ENTER PROPERTY WITHOUT AN APPOINTMENT. (id:60626)
Royal LePage Sterling Realty
207 1961 Collingwood Street
Vancouver, British Columbia
Sophisticated, professionally renovated 3-bed, 2-bath townhome in Kitsilano, north of 4th! Viridian Green - a boutique, family-friendly concrete complex with a secure, tree-lined, gated courtyard. Chef´s kitchen features premium Miele, Bosch, Jennair stainless steel appliances, custom cabinetry, waterfall quartz island & designer finishes - ideal for culinary enthusiasts. Step directly onto a beautiful patio with gas hookup. The upper 2 levels offer AC/heat pump for added comfort. Second level features 2 bdrms and a full bthrm. Third level boasts a serene primary suite with private sun-deck and spa-inspired ensuite. Additional features: custom pantry under the stairs, dual light filtering/blackout blinds and more! 2 secure EV ready parking stalls & private heated storage room. Incredibly convenient location w/IGA grocery below & McBride Park across the street. Jericho Beach & Bayview Elementary School just minutes away. Transit to UBC or downtown at your doorstep! (id:60626)
Macdonald Realty
6-10289 Finn Bay Rd
Powell River, British Columbia
BEAUTIFUL WATERFRONT POST & BEAM HOME overlooking Rasmussen Bay. First time on the market, "... after 20 amazing years here, we are looking at making a move". So here's your chance to enjoy this 4 bedroom, 3 bath residence with gorgeous views and spectacular sunsets. Gleaming woodwork, 10' ceilings, plenty of windows & deck access create a bright main floor. Top floor includes a huge primary bedroom with its own private balcony and ensuite bath. Lower floor has a 21x27 shop plus storage space. Cosy heated floors in all bathrooms and kitchen, plus economical heat pump with wood stove back-up provide year round comfort. Set in a quiet gated community with year-round caretaker, shared workshop, fish cleaning station, showers, bathroom, fire pit, & gazebo with BBQ at the water's edge. Also included are 30' private dock space, enclosed boat storage, and guest mooring buoys. Walk to Lund shops and restaurants, and a 40 minute drive takes you to downtown Powell River. Call for more details. (id:60626)
Royal LePage Powell River
10618 141 Street
Surrey, British Columbia
INVESTMENT OPPORTUNITY OF A LIFETIME! This incredible property boasts a massive 8,000+ sqft lot, perfectly rectangular and nestled on a quiet street. With no easements or right-of-ways, the possibilities are endless! The upstairs area features an expansive living room, dining area, and well-appointed kitchen, complemented by 4 spacious bedrooms and a convenient den. The downstairs area presents excellent rental potential, with two separate suites on ground level, each boasting 2 bedrooms and private entrances. Additionally, a massive 420 sqft detached shed awaits your creative vision! HOLD FOR FUTURE DEVELOPMENT WHILE GENERATING RENTAL INCOME! Don't miss this rare opportunity. Schedule a viewing today! (id:60626)
Century 21 Coastal Realty Ltd.
11022 Shelley Place
Delta, British Columbia
Welcome to beautiful home located in a quiet most sought-after neighborhood of SUNSHINE HILLS. The recently renovated 5 bed & 5 bath home includes spacious bedroom on the main floor and a mortgage helper. Enjoy large patio and beautifully backyard-perfect for entertaining or relaxing in privacy. This property features a spacious driveway with ample parking for multiple vehicles, including dedicated RV parking with a power hookup and EV charging station. Home is conveniently located near top-rated schools, Sunshine Hills Elementary, Seaquam Secondary and Cougar Canyon Elementary. Nearby parks include Sunshine Hills Park, Westview Park, and Cory Drive Park, offering ample recreational opportunities. Quick access to shops, public transit, Hwy 91 & 99 for an easy commute! (id:60626)
Sutton Premier Realty

