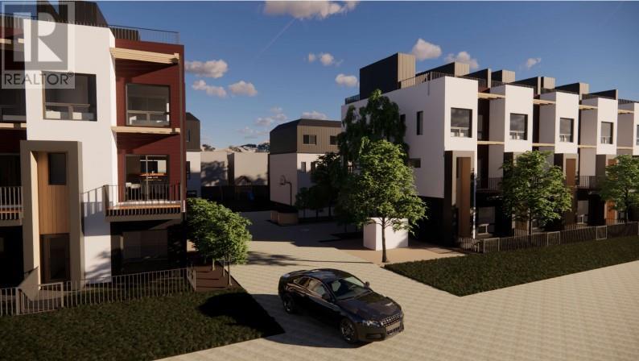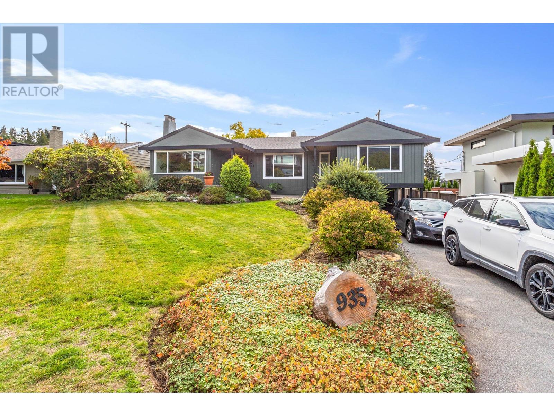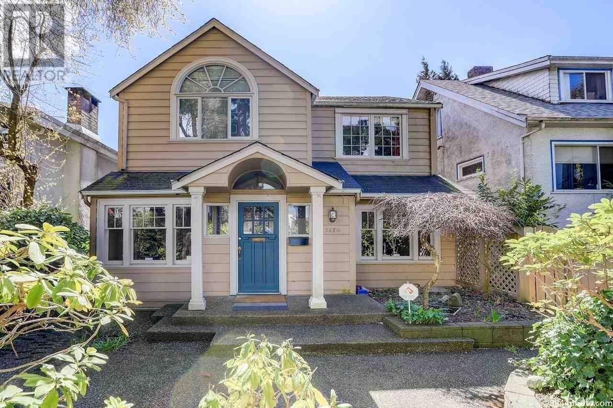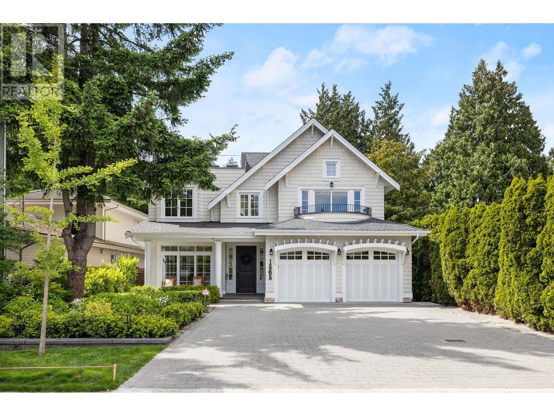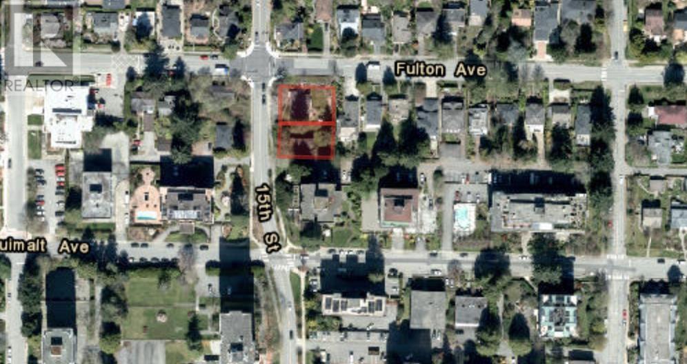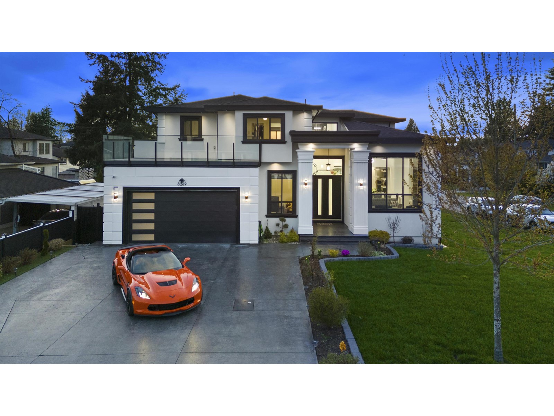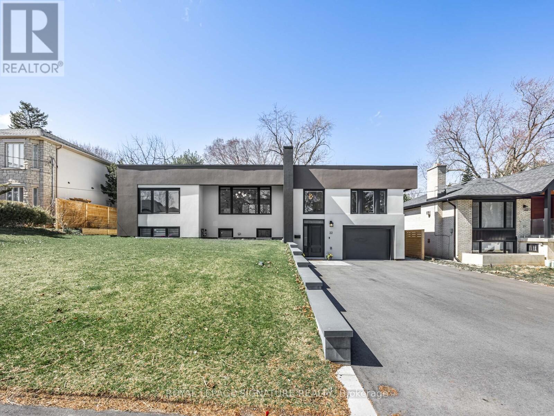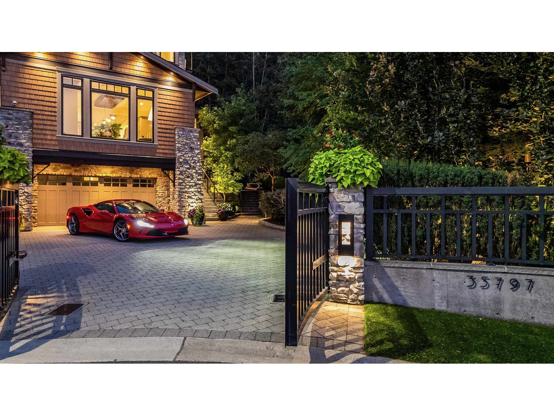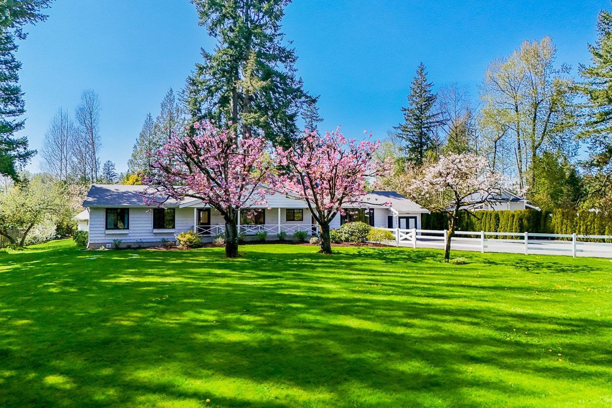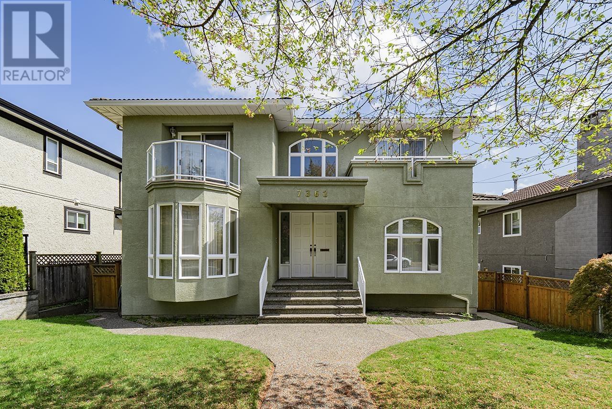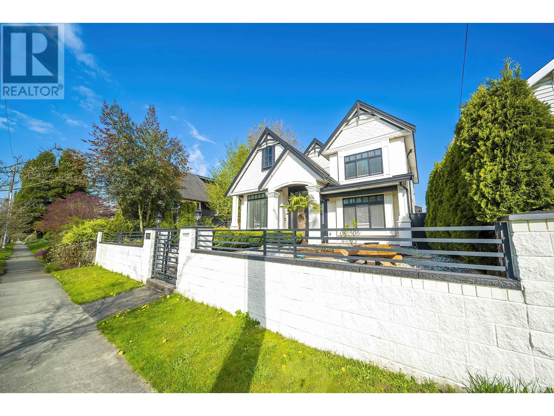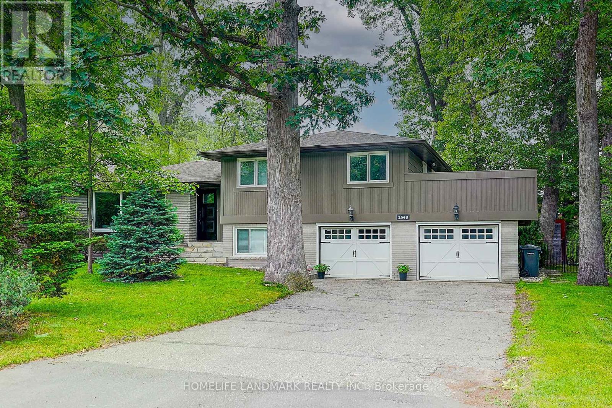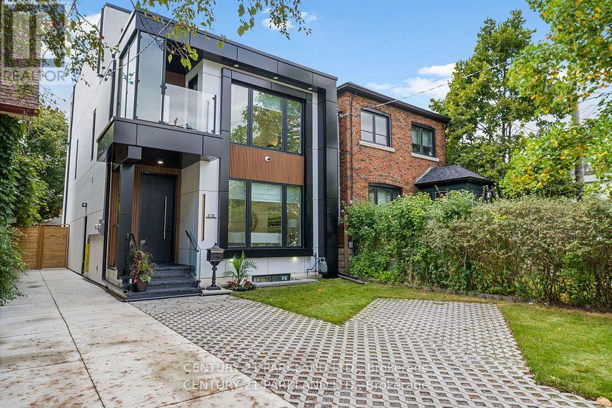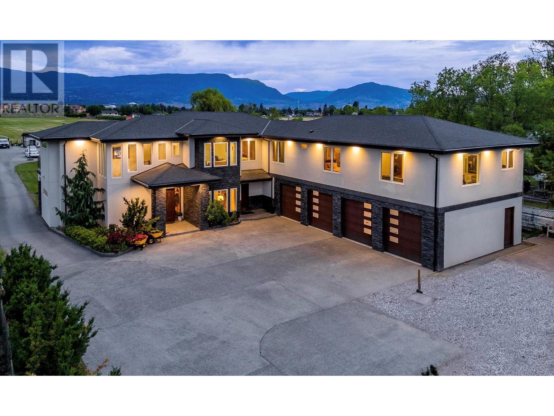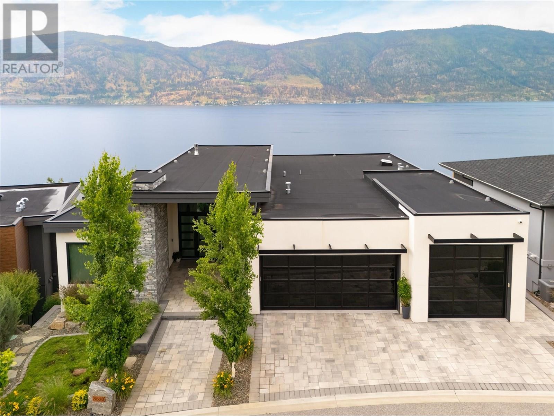4375 Woodcrest Road
West Vancouver, British Columbia
Poised atop an impressive granite foundation, this contemporary home is fully renovated in style. Large primary rooms, vaulted ceilings & a VIEW that's even better in person - Mt. Baker, downtown & Stanley Park - all enjoyed from floor to ceiling windows, massive wrap around deck & covered hot tub. Located in the Rockridge Secondary catchment, you're close to Caulfeild Village & hiking trails. Inside, the reverse plan home welcomes you with an open foyer for guests, or practical mudroom & laundry room for family life. The lovely primary bedroom features a private deck, sizable walk-in closet & indulgent ensuite. Fireplaces adorn both the living & family room spaces. This is a turnkey home, just move in & enjoy the view. Or it could be easily suited, if that suits your needs better. (id:60626)
Sotheby's International Realty Canada
2523 Hillsborough Road
West Kelowna, British Columbia
LAKEVIEW ESTATE PROPERTY This beautiful gated rancher, with an unobstructed lakeview is located on a sought-after street in Lakeview Heights. It is conveniently close to amenities, just minutes from downtown Kelowna, golf courses, schools, and city parks. Enjoy hiking and biking trails in nearby Kalamoir Park or take a short walk to wineries, shops, pubs, cafes, and the brand-new community centre. Its recreational facilities will include tennis, pickleball and basketball courts, along with a playground by the Fall 2025. The home, fully renovated in 2008, features cutting-edge energy-efficient upgrades including an EV charger, high-efficiency furnace, heat pump, and a professionally installed 12-kilowatt solar system. Lower energy bills automatically by selling excess power back to the grid! Inside, enjoy its warm ambiance in a welcoming great room with an impressive fireplace and floor-to-ceiling windows showcasing picturesque lake, mountain and city views. The gourmet kitchen boasts an oversized granite island, a butler’s pantry and immediate access to a covered deck for al fresco dining or relaxing around a natural gas fireplace. Fantastic outdoor spaces also include a hot tub off the primary and heated 14’x36’ pool. The expansive, fully-fenced yard features a private outdoor cabana bar with fridge, sink and surround sound. A private entrance one-bedroom AirBNB is ready to generate revenue. While a potential carriage house could lead to multi-generational living. (id:60626)
Sotheby's International Realty Canada
157-163 Cariboo Road
Kelowna, British Columbia
Discover a remarkable opportunity for investors and developers! This land assembly features two adjacent lots totaling 0.77 acres (33,541.12 SQF), strategically located in a high-demand area. The site is currently in the process of being approved for a 19-unit townhome development, offering immense potential for multi-family housing under the proposed OCP 2040 zoning. Key Highlights: Development Potential: Zoned for multi-family use, supporting a 19-townhome project (in process). Central Location: Conveniently situated just steps from public transportation, minutes from restaurants, grocery stores, and essential amenities. Proximity to Major Hubs: Close to UBC Okanagan, Kelowna Airport, and other key destinations. Rental Income: Both properties generate rental income, providing cash flow during the planning and approval phases. Why Invest? This site offers unparalleled potential for growth and returns in a thriving community with increasing demand for quality housing. Don’t miss your chance to capitalize on this rare opportunity to shape the future of housing in a prime location. (id:60626)
Oakwyn Realty Okanagan
935 Beaconsfield Road
North Vancouver, British Columbia
Nestled in Forest Hills, this stunning 3000 square ft family home sits on a prime 70'x115' south-facing lot. The newly renovated kitchen is a culinary masterpiece, featuring top-of-the-line appliances and exquisite finishes that would delight any chef. With a large open plan living room, dining room area and 4 bedrooms and 2 bathrooms all on one level, the home offers a perfect blend of comfort and style. The lower level is currently rented as a separate registered suite, providing a great mortgage helper. Enjoy outdoor entertaining on the spacious 200 square ft deck, bask in the sun-drenched mature gardens, and relish the proximity to top schools and Edgemont Village. This meticulously maintained residence presents an exceptional opportunity in one of the area's most desirable neighborhoods. (id:60626)
Babych Group Realty Vancouver Ltd.
6 Ambleside Drive
Scugog, Ontario
Live the Dream: Lakeside Luxury on Lake Scugog. Just 3 Minutes by Boat to Downtown Port Perry! Step into elevated lakeside living with this fully renovated, custom-designed 3 bedroom bungalow (primary on main, 2&3 on lower), showcasing 140 feet of prime west-facing shoreline on spectacular Lake Scugog, part of the Trent Severn Waterway. Crafted for seamless indoor-outdoor enjoyment, this home features a designer chefs kitchen, vaulted ceilings, and an open-concept layout that frames panoramic lake views from every principal room. Sip, soak, and savour the view, entertain effortlessly on the full-width, sunset-facing deck, perfect for al fresco dining and relaxing in the spa-style hot tub. This serene terrace invites connection and calm, where every evening feels like a private escape. The fully finished lower level invites hosting with a custom bar, second gas fireplace, games lounge, media zone, and two guest bedrooms ideal for visitors or extended family. Outdoors, enjoy endless activities year-round garden parties, sunset barbecues, skating, hockey, or catching the big game in the heated, insulated garage turned ultimate man-cave. The professionally landscaped grounds include lush perennial gardens, in-ground irrigation, and a 50-ft aluminum/composite dock for effortless mooring. From curated interiors to outdoor serenity, every inch of this property has been meticulously finished with high-end materials, designer fixtures, and integrated surround sound, creating the perfect soundtrack to your dream lakefront life. (id:60626)
RE/MAX Hallmark First Group Realty Ltd.
3870 W 17th Avenue
Vancouver, British Columbia
Excellent starter home or investment/holding property in Dunbar, 33x125.4 Lot with large south facing yard.Recent renovations including new roof, new dryer, new painting and laminate floor. This house has 3bedrooms upstairs and 1 bedroom on main, radiant heat, double ended Jacuzzi tub and free standing shower,library, sitting room with Franklin fire place, ceiling speakers built ins and much more.Walking distance to Queen Elizabeth Elementary, Lord Byng Secondary, Dunbar Community center,and the shops of Dunbar Street. All measurements are approximate, taken from BC Assessment, buyer(s) to verify if important. (id:60626)
Royal Pacific Realty Corp.
1565 Duncan Drive
Delta, British Columbia
This one-of-a-kind residence offers unparalleled craftsmanship & seamless blend of indoor & outdoor living. Designed w meticulous attention to detail, this 2731 square ft home is a true mstrpiece. Open-concept flr plan & 11 ft ceilings creates airy & expansive atmosphere. Stone finishes add elegance & timeless appeal. Large covered deck off living rm extends living space outdoors, perfect for entertaining or relaxing. Enjoy breathtaking views of ocean & beyond to White Rock from private rooftop deck. Choose btwn 2 luxurious mstr bdrms, each featuring stunning spa-like ensuites. Flr-to-ceiling stone fireplace serves as central feature in living area. In-floor heating throughout ensures warmth & comfort year-round. Dbl garage provides ample space for vehicles & storage. Come view today. (id:60626)
RE/MAX Crest Realty
10584 137a Street
Surrey, British Columbia
All measurements and sizes approximate. Buyer shall make their own measurements if that is important to them. Selling "as is where is." Land value, old home on land, owner occupied. Part of a land assembly for an apartment building in City Center. Try low or high rise build. Used old pic. due to trees blocking the view. INVESTORS TRY YOUR OFFERS! For appointmants to show please by email. (id:60626)
Sutton Group-West Coast Realty (Surrey/120)
774 15th Street
West Vancouver, British Columbia
This charming cottage boasts a prime location in the highly desirable Ambleside neighbourhood, just a short 5-block stroll to the sandy shores and all that Ambleside has to offer. Built in 1919, this home features 2 bedrooms and 1 bathroom on the main floor, providing comfortable living space. Situated on a spacious 6,350 square ft lot, the property presents exciting development potential. The Ambleside Local Area Plan allows build stacked townhouses, a unique opportunity for future expansion or redevelopment. It is assembled with 790 15th Street, the total lot size is over 13,100 sqft. (id:60626)
RE/MAX Crest Realty
8269 111b Street
Delta, British Columbia
Stunning custom-built luxury home on a 7,000 sq ft corner lot with 9 beds & 8 baths across 5,057 sq ft of elegant living. Features open concept design, soaring ceilings, and a gourmet kitchen with Fisher & Paykel appliances plus a large spice kitchen. Enjoy a media room with bar, perfect for entertaining. Thoughtfully designed with spacious bedrooms with luxury bathrooms, including a 2-bed legal basement suite for rental income or extended family. A rare blend of style, space, and functionality-perfect for multi-generational living. Don't miss this incredible opportunity! Call to book your private showing today. (id:60626)
Keller Williams Ocean Realty
22 Yorkleigh Avenue
Toronto, Ontario
This Classic Raised Bungalow Has Been Masterfully Transformed From The Ground UpEmerging As A Luminous, Design-Driven Home Where Modern Sophistication Meets Everyday Function. From The Moment You Step Into The Serene, Light-Filled Foyer, You are Welcomed Into A Space That Exudes Calm, Comfort, And Contemporary Elegance. The Upper Level Features A Spacious, Airy Layout With Three Generous Bedrooms. The Primary Suite Is Privately Positioned In Its Own Wing, Offering A Walk-In Closet And A Spa-Like Ensuite Complete With A Glass-Enclosed Shower And Heated Floors.The Open-Concept Main Floor Is Anchored By A Sleek, Magazine-Worthy Chefs Kitchen That Seamlessly Combines Style And Functionality. Featuring A Large Central Island With Integrated Sink And Beverage Fridge, Floor-To-Ceiling Cabinetry, And Dual Spice Drawers Flanking The Oven, This Culinary Space Is Tailor-Made For Both Casual Meals And Elevated Entertaining. Engineered White Oak Hardwood Flooring, And Dimmable Pot Lights Add Warmth And Refinement Throughout. Flowing Effortlessly From The Kitchen, The Dining And Living Areas Open Directly Onto The Backyard, Creating A Seamless Indoor-Outdoor Experience. Whether Hosting A Summer Dinner Party Or Enjoying A Quiet Evening Under The Stars, This Home Allows You To Effortlessly Extend Your Entertaining Outdoors. The Fully Finished Lower Level Adds Versatility, Featuring Three Full Bedrooms And Two Full Bathrooms, Including A Jack And Jill Ensuite Shared By Two Of The Rooms. With A Separate Entrance, This Space Is Ideal For An In-Law Suite, Extended Family, Or An Potiential Income-Generating Rental. This Home Is As Sound As It Is Stunning, With All-New HVAC, Plumbing, Electrical, Appliances, And Window Coverings. The Transformation Continues Outdoors With Fresh Stucco, A New Roof, Windows And Doors, A Professionally Installed Patio Stone Walkway, And A Newly Repaved DrivewayCombining Curb Appeal With Enduring Quality. (id:60626)
Royal LePage Signature Realty
35797 Ledgeview Drive
Abbotsford, British Columbia
Designed by the renowned SuCasa Designs, crafted by a master builder as their personal residence, ensuring that every inch reflects impeccable taste and superior craftsmanship. With high-end finishes and custom touches throughout, this home redefines luxury living. Situated on a private lot, the property offers tranquility while being just minutes from city conveniences. Perfect for entertaining, this home is an entertainer's dream, featuring a stunning outdoor pool area that flows effortlessly into the spacious interiors. Inside, the open-concept design maximizes space and light, showcasing expansive living areas, a state-of-the-art kitchen with top-tier appliances, and thoughtful details that reflect SuCasa's signature style. From premium materials like marble countertops to builder-grade upgrades, no detail has been overlooked. This home offers a unique blend of luxury, comfort, and style-perfect for family living or hosting unforgettable gatherings. (id:60626)
Royal LePage Little Oak Realty
4465 248 Street
Langley, British Columbia
Nestled in the heart of Salmon River, this sprawling renovated rancher with loft is situated on a stunning 1-acre property with landscaped gardens and room to roam. Featuring 7 bedrooms, 3 bathrooms, a designer kitchen with quartz counters and Café appliances, plus a converted two-storey barn ideal for guests, a studio or nanny's quarters. The open-concept living areas are perfect for entertaining, with large windows flooding the space with natural light and offering picturesque views of the property. Enjoy outdoor living with a pool, hot tub, wood fire pit, and covered patio with gas heaters. Beautifully landscaped grounds create a private oasis perfect for entertaining or relaxing. A rare blend of luxury, charm, and space-your dream retreat awaits! (id:60626)
Macdonald Realty (Surrey/152)
23311 118 Avenue
Maple Ridge, British Columbia
Development Opportunity - Investor Alert! Prime development potential! This 32234.4 sq. ft. lot (as per BC Assessment) is perfect for builders and investors and must be purchased together with the neighbouring property at 11821 Glenhurst Street to maximize its potential. Located in an excellent area for future projects, this property offers ample space for development. Showings by scheduled appointments only-do not access the property without prior approval. Contact us today for more details! (id:60626)
Exp Realty
7362 Waverley Avenue
Burnaby, British Columbia
Location! Location! Location! A RARE opportunity to own a well-maintained owner occupied home in the Burnaby most desirable MetroTown Neighbourhood. The home sits in a quiet inside street and features 4 bed/2 bath upstairs, Hot Water Radiant Heat, attached double garage, back lane access. OR build your dream home on this large lot. Conveniently located walk to Metrotown SkyTrain, Metrotown, Walmart, T&T, Superstore, Crystal Mall. School Catchment: Nelson Elementary & Burnaby South Secondary. Open House July 5th SAT 3-5pm. (id:60626)
Lehomes Realty Premier
7760 Montana Road
Richmond, British Columbia
Beautifully laid out and quality built by one of most experienced builders in Richmond. Featuring 3,938 square ft luxurious living on over 9,000 sf lot, 5 bedrooms + den. Dramatic high ceiling in foyer, living & family room. Bosch appliances, B/I cabinet with wet bar & wine cooler in home theatre, gourmet kit with work kitchen. HRV, central A/C, steam shower, HW rad heat both floors, video monitored sec sys, central van, 3 car garages & electric gate. (id:60626)
Lehomes Realty Premier
813 Dublin Street
New Westminster, British Columbia
Absolutely a masterpiece of professionally designed and built on a large 6435 qft lot in most desirable Moody Park area. Finished 3938 Sqft W/elegance & sophistication, designed to elevate your lifestyle to new heights. Step into the solid grand foyer, greeted by soaring crown molding ceilings, an abundance of natural light & sparkling crystal chandeliers. This well maintained like a new home boasts 8 bdrms,6 baths, an open floor plan with a chef kitchen SS appliances, custom floor to ceiling cabinetry & a large quartz island. It equipped with Radiant Heat, HRV, AC & irrigation system, W/4 Zone Control, 4 HD Cameras Security Sys, 1 parent´s room/office on main w/3 pcs baths. 4 bdrms upstairs. 1 bedrm legal suite and 2 bedrms downstairs with separate entry will bring you almost $3000 per month. The great mortgager helper will relief you from all pressure and make your life easier and happier. Fully fenced and paved front & backyard yard w/Irrigation system, beautiful landscaping and fountain. Just love it (id:60626)
Nu Stream Realty Inc.
16 Seifert Court
Puslinch, Ontario
Nestled in an exclusive gated enclave of only twenty homes on the serene shores of Puslinch Lake, this luxurious executive estate offers an unmatched blend of elegance and lifestyle amenities. Designed for both relaxation and entertaining, the property features spacious, high-end interiors, along with access to a community tennis/pickleball court, and boat ramp. The over 6100 square foot home features spacious and natural light filled principal rooms, including a Chef's kitchen, family room with fire place and vaulted ceiling, home office and main floor principal suite with walk-out to a patio with hot tub. Three additional spacious bedrooms and a full bath can be found on the upper level. The fully finished basement, with 9-foot ceilings and walk-out to the poolside patio, boasts a games room with full bar, a custom home theatre, and exercise room. The private backyard offers a multi-level deck and patio, with hot tub and in-ground pool. Located within minutes to HW401 access facilitates the commute in and out of the region and offers quick access to local airports. Enjoy the tranquility of this secluded retreat while being only minutes from city conveniences, making it a perfect haven for those seeking both prestige and privacy. (id:60626)
The Agency
5000 Sooke Hanger Dr
Sooke, British Columbia
Discover West Coast living at its finest! This stunning custom-built home boasts over 4,000 sq ft of thoughtfully designed living space, perfectly nestled on 10 private, peaceful acres. Enjoy breathtaking, panoramic views of the Olympic Mountains and Sooke Basin from over 1,000 sq ft of sun-drenched decks—ideal for entertaining or relaxing in nature’s embrace. Inside, you’ll find a bright, open layout featuring expansive windows that flood the home with natural light and capture the serene surroundings. With both formal and casual living areas, four spacious bedrooms, and 3.5 bathrooms, this home offers comfort, style, and flexibility for the whole family. As a unique bonus, a charming tiny home is included—perfect for guests, a home office, or creative retreat. Whether you’re seeking tranquility, space, or a place to host and unwind, this rural sanctuary delivers it all. (id:60626)
RE/MAX Salt Spring
1549 Elite Road
Mississauga, Ontario
Welcome to 1549 Elite Road in prestigious Lorne Park, Mississauga, forested 100-foot lot offering both privacy and elegance. This completely renovated home features a modern open-concept design with soaring vaulted ceilings and seamless walkouts to a stunning 1,284 sq.ft. two-level wraparound deck, stunning inground pool surrounded by sleek and frameless glass fence offers both child safety and unobstructed views, ideal for entertaining or relaxing in style. The interior boasts exquisite finishes throughout, including newer flooring, and a chef-inspired kitchen equipped with a stainless steel Wolf 6-burner gas stove, built-in microwave, dishwasher, beverage fridge, and luxurious marble countertops. Ideal for the most discerning buyer. Enjoy the convenience of being steps from Whiteoaks Park, the local library, and top-rated Lorne Park Secondary School. Complete with a beautifully landscaped yard, this property is truly one of a kind. (id:60626)
Homelife Landmark Realty Inc.
978 Carlaw Avenue
Toronto, Ontario
Welcome to this Ultra-Modern Home at prime East York (Greek town) location. 4bedroom home w Exterior Composite & Fluted Panels & Glass Railing. Open Concept Large Kitchen W center island, High End WIFI Controlled S/S Appliances, Quartz Counter Tops, Centre Island W Book Shelve. Stairs w/Glass Railings. Lots Of Sunlight. Voice Cont Smart Home. Central Sound System. Main Floor W large family room about (16x17ft) built in fireplace and wallunit. All Bedrooms w walkin closets, lots of storage space. Large Master bedroom with 7pc ensuit w both side large windows & walkout to balconies. Balconies at the front and back. Theatre In Basement w/Attached Wet Bar & Built In Wine Cooler. Sep Office & Nanny's Room w/4pc Ensuite. Front Yard Legal Parking. Smart Front Door Lock Controlled By Phone, App Fob code & key **Rough In Kitchen in Bsmt** Seller is willing to negotiate walkout entrance if requested.Some picture are from previously staged house (id:60626)
Century 21 Parkland Ltd.
303 2490 Marine Drive
West Vancouver, British Columbia
Welcome to Pierwell, a limited collection of 36 oceanside residences in Dundarave Village. This 2-bed and den home features 9'4 ceilings and spectacular Mountain views. Crafted by Arcadis IBI group, Pierwell features thoughtful layouts, generous outdoor spaces, striking architecture and concrete construction. Interiors by award-winning Cristina Oberti design, Italian-made cabinetry by Stosa Cucine & Inform, Intek closet systems, state-of-the art Gaggenau 400 series appliance package, Sub-Zero wine fridge, herringbone oak hardwood flooring, and air conditioning for year round comfort. Residents will enjoy exclusive access to the 2-level gym, yoga space, and 6-person sauna. Includes 1 EV-ready parking stall, storage, and bike storage. Enjoy peace of mind with a 2-5-10 New Home Warranty. (id:60626)
Rennie & Associates Realty Ltd.
Rennie Marketing Systems
3666 Benvoulin Road
Kelowna, British Columbia
5,900 square foot 2017-built residence in Central Kelowna, offering nine bedrooms and an office/den, nine bathrooms, a three bedroom suite, and 0.95 acres of completely flat and usable land. The residence itself offers six bedrooms for the primary living space, and the three bedroom suite is rented, offering stable income towards your mortgage, or would be perfect for family, friends, or guests. There is a master on the main, as well as the layout upstairs lending itself perfectly to a large family, offering five distinct bedrooms serviced by four bathrooms. The oversized four car garage has recently been upgraded with epoxy floors. The finishes on this home are superb, with attention to detail throughout. The extensive archways, ceiling details, pillars, cabinetry, and layout all show the substantial investment that went into curating this residence. The kitchen was renovated, with the unique granite wrapping up the walls to create a fluid backsplash, and stainless steel appliances. Upstairs, the luxurious master suite features a substantial walk-in closet and a five-piece ensuite that includes extensive tilework and a raised free-standing tub. The grounds include plenty of yard space, garden space, and nearly unlimited parking for your toys, equipment, and more, and are complemented by a fire pit, gazebo area, and a large detached shed area (currently tenanted). In this location, you are minutes from Pandosy, the Lower Mission, South East Kelowna, Landmark, and more, making this a private and functional estate. (id:60626)
Sotheby's International Realty Canada
3610 Boxwood Road
Kelowna, British Columbia
This exceptional 5000+ SF home in McKinley Beach sits on a quiet cul-de-sac, just a short walk to the beach and marina. Enjoy stunning lake views from both levels, an oversized 3.5-car garage, and a 16-foot long, 5 foot deep, swim spa. The main level features a rare and desirable layout with the primary suite plus two additional bedrooms all on one floor. The primary offers lake views, a fireplace, and a spa-like ensuite with walk-in shower, soaker tub, heated floors, and double vanity. The kitchen is outfitted with Fisher & Paykel paneled appliances and a pass-through window to the outdoor dining area. Wood beams and a gas fireplace bring warmth and character to the living room with soaring ceilings. Downstairs includes two more bedrooms, a full bath, a flex space with separate entry, and a spacious 2-bedroom legal suite. Movie nights shine in the state-of-the-art theater room with wet bar, starlight ceiling, and extra sound insulation. Other highlights: climate-controlled wine room, triple-pane windows, built-in speakers, Control4 system, security, power shades, and a gas firepit. Enjoy McKinley’s new amenity center with a gym, pool, hot tub, yoga room, and tennis/pickleball courts. (id:60626)
Royal LePage Kelowna



