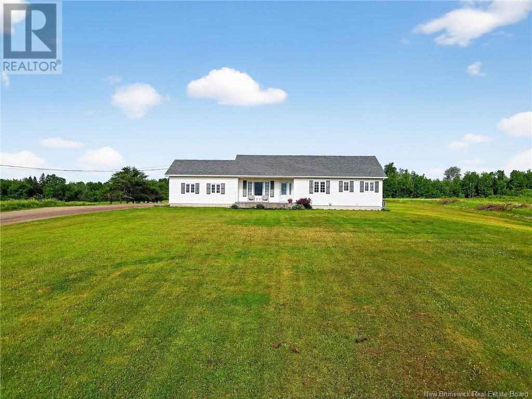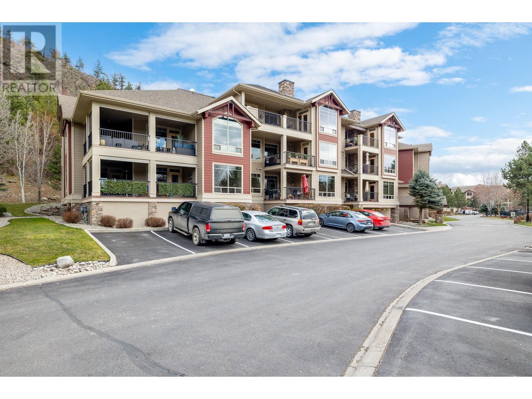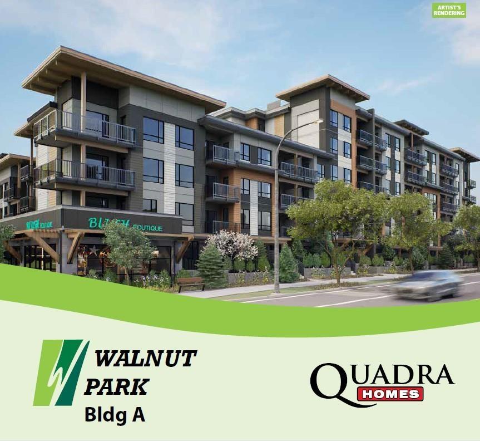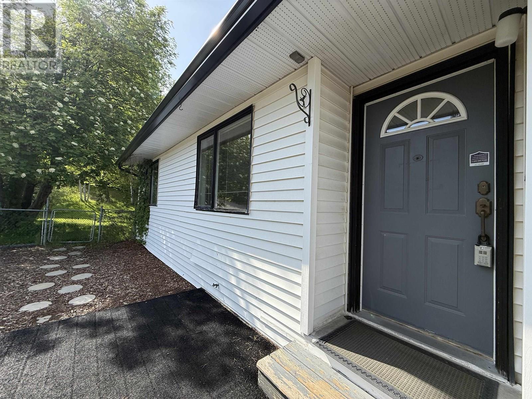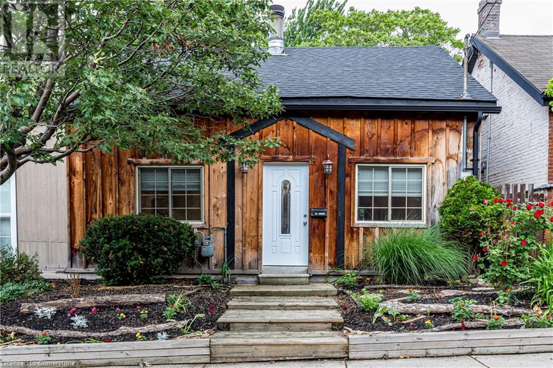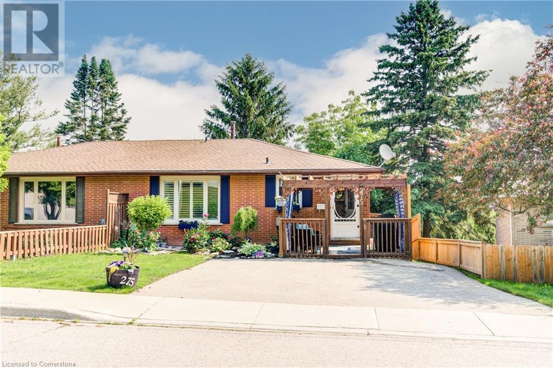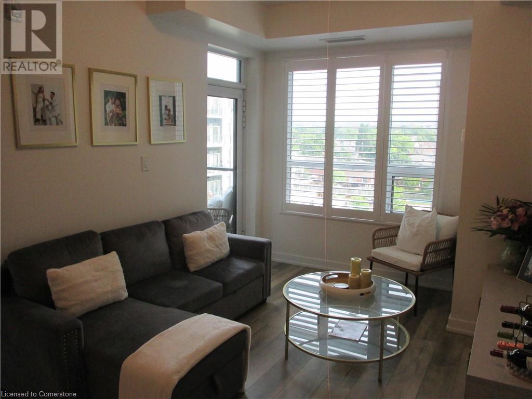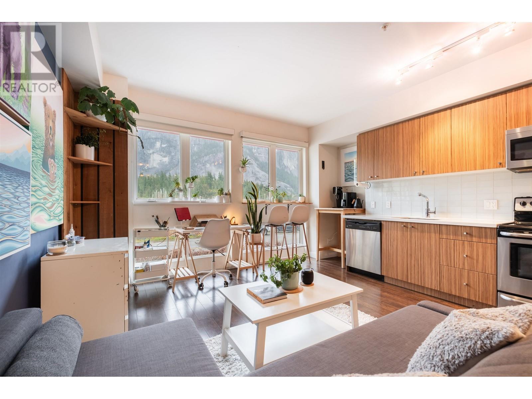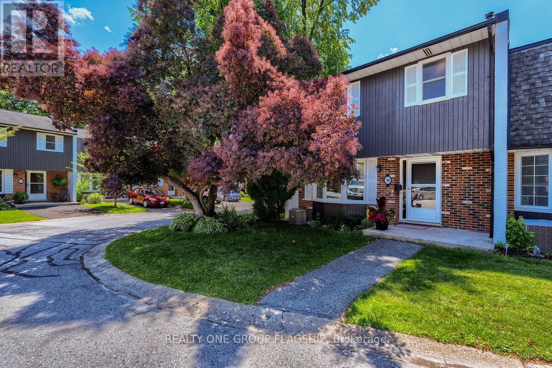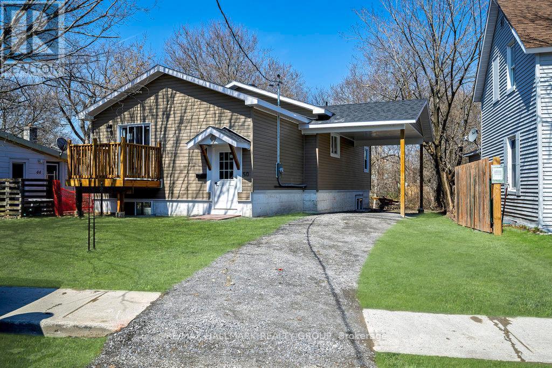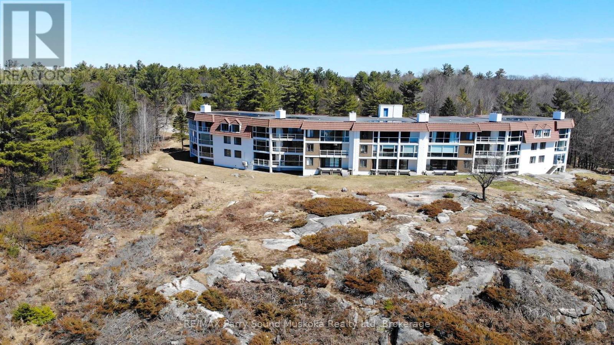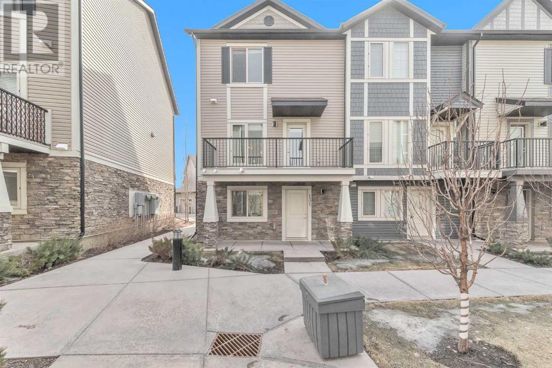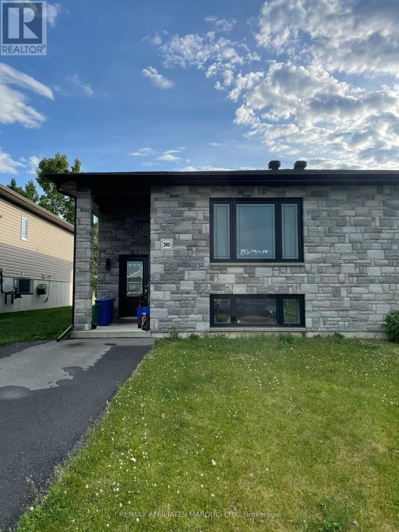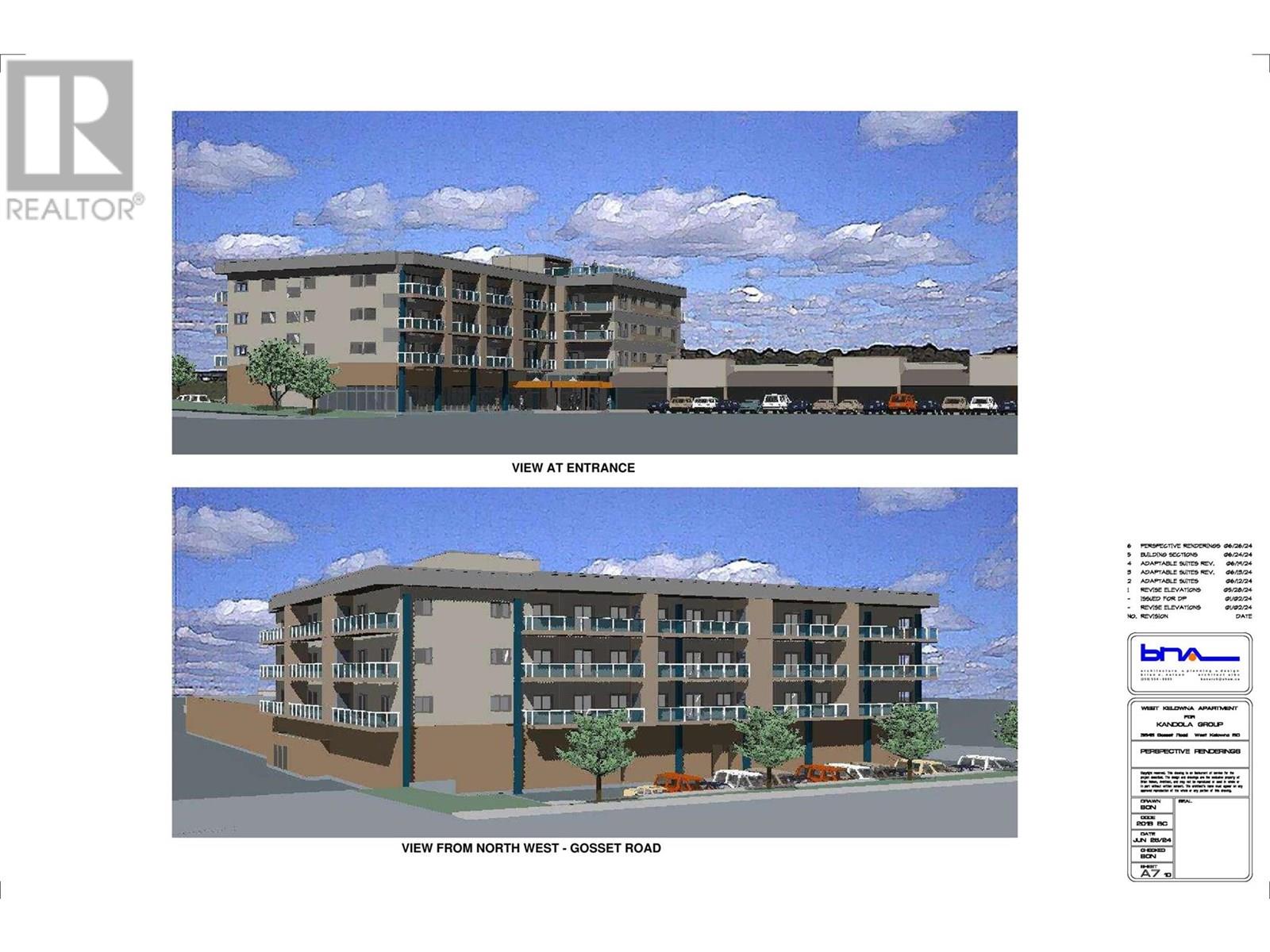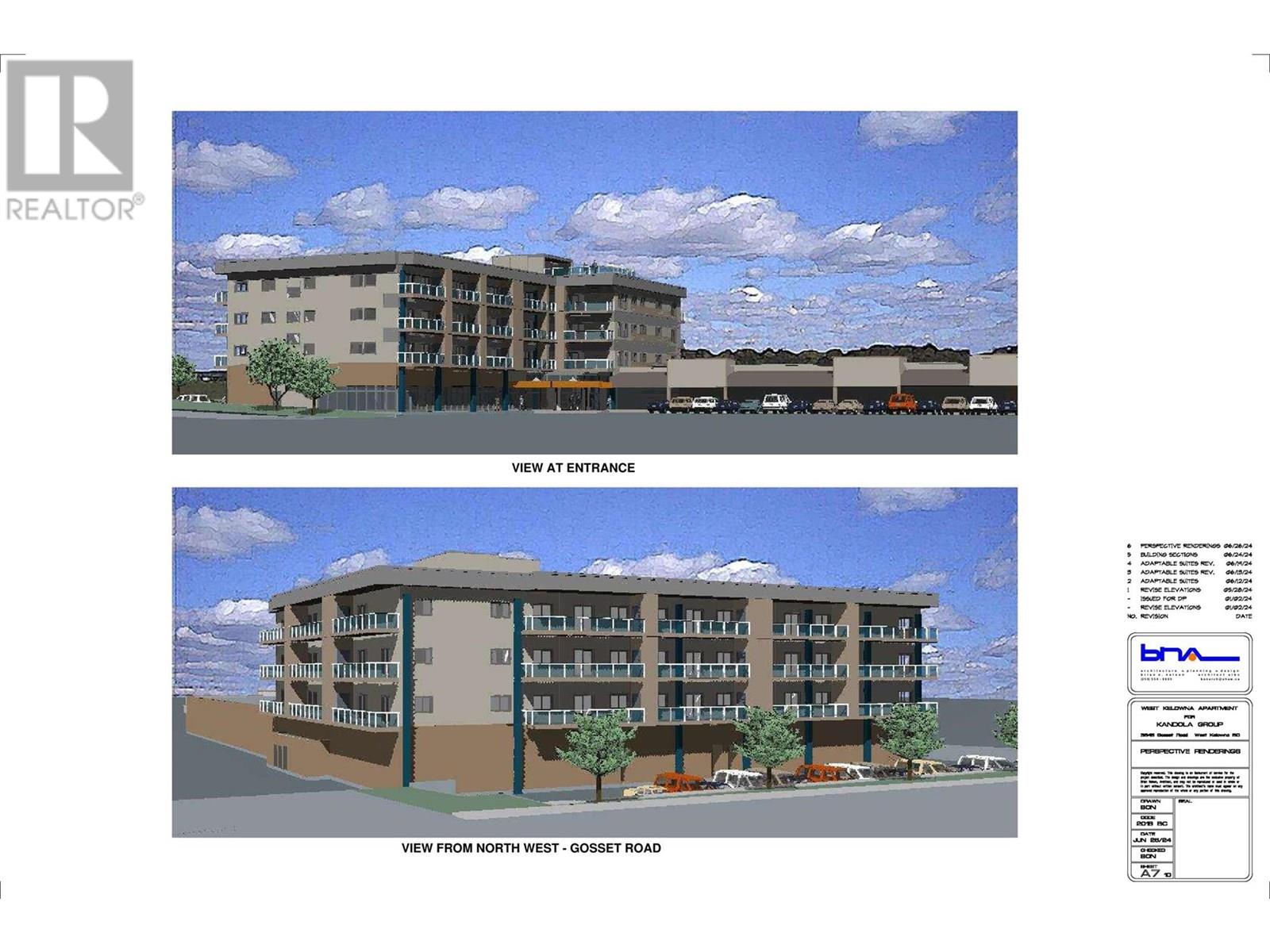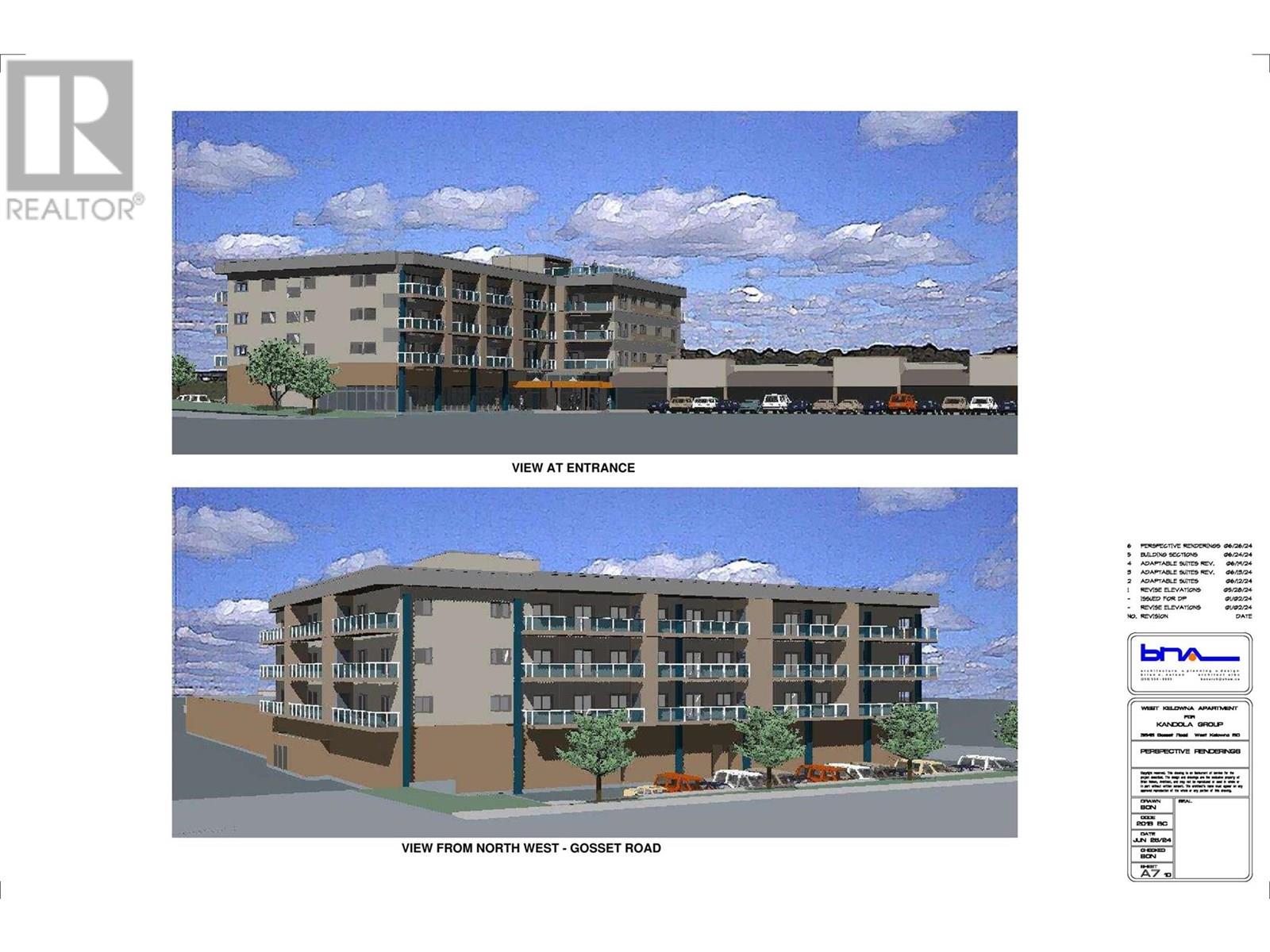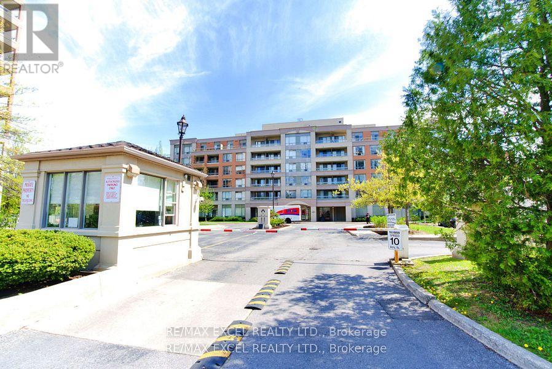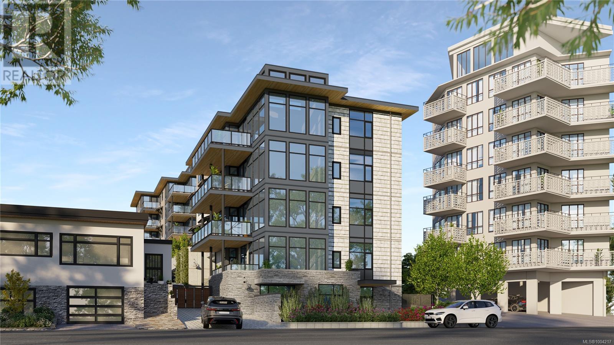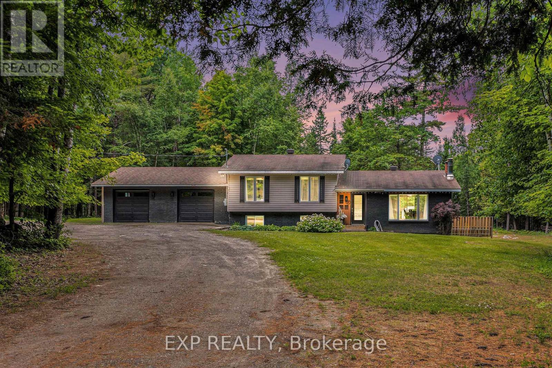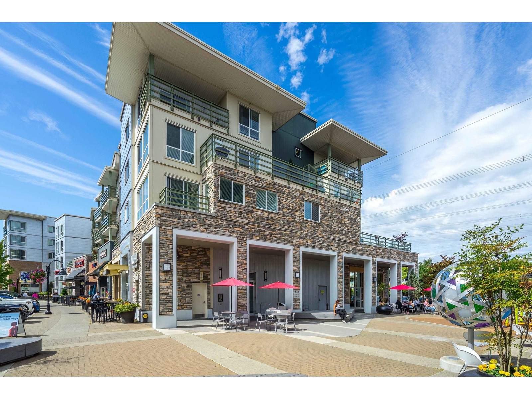720 - 50 Thomas Riley Road
Toronto, Ontario
This bright and modern 1+1 bedroom, 1 bathroom unit offers over 630 sqft with an open-concept layout flooded with natural light from large windows. The sleek kitchen is equipped with stainless steel appliances and a stylish breakfast bar, perfect for both everyday living and entertaining. The spacious den is ideal for a home office, dining room or 2nd bedroom. Located in the vibrant Islington-City Centre West neighbourhood, this condo is steps from Kipling Subway & GO Station and offers effortless access to Hwy 427, the Gardiner Expressway, and the QEW. You can head downtown Toronto or in any direction with ease. With a near-perfect transit score of 95, this location is a commuters dream. Whether you're a first-time buyer, downsizer, or investor, this is your opportunity to own in one of Etobicoke's most desirable communities at a great price. Don't miss your chance to call this sophisticated space your own! Includes 1 locker and 1 parking. Unlimited high-speed internet included in maintenance fees! (id:60626)
Keller Williams Legacies Realty
465 Route 933
Haute-Aboujagane, New Brunswick
Welcome to 465 Route 933 in Haute-Aboujagane. Spacious bungalow with an attached garage that has been lovingly maintained by one family for over 30 years. This beautiful property has been the backdrop to a lifetime of cherished memories. Nestled on a stunning 2-acre lot, this home offers a perfect blend of comfort, functionality, and outdoor enjoyment. Step inside to a bright, open-concept main floor featuring a living room, a recently updated kitchen with island and backsplash, and a dining area with access to the back deck. The main floor also offers a large primary bedroom with a gorgeous 4pc ensuite with laundry. Two additional bedrooms and a family bath complete this level. The basement provides plenty of extra living space, including a large family room, a non-conforming bedroom, a 3pc bath, extra storage, and a second laundry area. Additional highlights include central heating, two mini-split heat pumps for year-round comfort, central vacuum, and wiring for a backup generator. Outside, your backyard oasis awaits with an inground heated pool, a large pool deck perfect for entertaining, a spacious Gazebo and 2 storage sheds. This home has offered comfort, warmth, and a sense of belonging through every season of life. From holiday gatherings to quiet everyday moments, this house has truly been a place where family and love have flourished. Now, its ready to be part of someone else's story. Call your REALTOR® for more information or to book your private viewing. (id:60626)
Creativ Realty
203, 1862 Cornerstone Boulevard Ne
Calgary, Alberta
Discover Cornerview, a refined collection of 4-bedroom townhomes in the growing community of Cornerstone. Designed for modern living, these homes blend style, comfort, and convenience in one of Calgary’s most vibrant northeast neighborhoods. Each home features 4 spacious bedrooms, 2.5 bathrooms, and an attached double heated garage. A flexible main-floor bedroom is perfect as a home office or guest room. Inside, enjoy luxury vinyl plank flooring, high ceilings, and a chef-inspired kitchen with full-height cabinetry, Quartz countertops, and stainless steel appliances. Upstairs, the primary suite offers a walk-in closet and 4-piece ensuite, with upper-level laundry and two additional bedrooms completing the layout. Move-in ready and built for today’s lifestyle, Cornerview puts you close to parks, pathways, shopping, and more. Live Better. Live Truman. Photos are of a similar unit. (id:60626)
RE/MAX First
2770 Auburn Road Unit# 202
West Kelowna, British Columbia
Don't miss out on this meticulously renovated 2-bedroom, 2-bathroom apartment within the Terravita Complex next to Shannon lake. Step into the spacious living room and bask in the abundant natural light streaming through expansive West facing windows, relax on the large patio while taking in views of the Shannon Lake Golf course. The split bedroom layout offers both privacy and comfort with ample space in the primary bedroom for a work area or a make up station. The home has been recently renovated, upgrades include quartz counter tops for kitchen as well as bathrooms, hardwood floors in the bedrooms, lighting fixtures and a new coat of paint. It is also conveniently located near hiking trails, elementary as well as middle schools all within walking distance. For the fishing and golfing enthusiasts, Shannon lake and Shannon Lake Golf course is just right ""next door""! Don’t miss you chance to see this beautiful unit, book your showing now! (id:60626)
Oakwyn Realty Okanagan-Letnick Estates
A123 8233 208b Street
Langley, British Columbia
Discover Walnut Park by Quadra Homes, completing in December 2025. This 1-bedroom assignment offers modern living in Langley's prime location at 208 St & 83 Ave, close to shopping, dining, schools, and transit. This stunning unit features 9-foot ceilings, large energy-efficient windows, and upgraded oak-toned vinyl plank flooring throughout (no carpet!). The sleek kitchen boasts stainless steel appliances, quartz countertops, and ample cabinet space. Included are two portable A/C units, a spacious balcony, a storage locker, and underground parking pre-wired for an EV charger. With low strata fees and pet-friendly policies (2 pets under 30kg), this is your opportunity to secure a stylish, high-quality condo in an unbeatable location. Don't wait--your dream home awaits! (id:60626)
Sutton Group-West Coast Realty (Langley)
3777 Hillcrest Road
Prince George, British Columbia
* PREC - Personal Real Estate Corporation. Check out the VIEW! Large home in a great location, large fenced corner lot. 3 Bdrms with 2 bathrooms on the main floor. Lots of family space in basement with 3rd bathroom & suite potential. Huge 19x26 covered deck off the dining room, overlooking large yard with RV parking, pond, greenhouse, garden shed & gazebo area just waiting for your new hot tub (wiring done). There is an attached double garage with half being used as a workshop with 220 power, paved driveway with lots of parking. Lots of potential here as the lot is zoned for an extra building & possibly be subdivided into 3 lots. Great family home is Move in Ready with lots of recreation space for the whole family! Measurements from BC Assessment. Verify if deemed important. QUICK POSSESSION AVAILABLE (id:60626)
RE/MAX Core Realty
412 - 16 Markle Crescent
Hamilton, Ontario
Welcome to 16 Markle Crescent, Suite 412 and your opportunity to get into a newer and modern building that's the epitome of what Ancaster condo life should be. This freshly painted 1 bedroom plus den unit features an upgraded kitchen with beautiful gloss cabinets, stone counters and stainless steel appliances. The Westerly exposure, large windows and 9ft ceilings allow for plenty natural light and the bonus sunset views. Complete with in-suite laundry, underground parking/storage combo and beautiful building amenities - and we can't forget the proximity to all major shopping, transit and highway access, make this is the ideal setting to enjoy that care-free living in one of Ancaster's most desirable locations. This one's beautiful, come see. (id:60626)
Royal LePage Signature Realty
Th-152c Cypress Street
The Nation, Ontario
Welcome to Willow Springs PHASE 2 - Limoges's newest residential development! This exciting new development combines the charm of rural living with easy access to amenities, and just a mere 25-minute drive from Ottawa. Introducing the "Lincoln (Middle Unit E1)" model, a stylish two-story townhome offering 1,602 sq. ft. of thoughtfully designed living space, including 3 bedrooms, 1.5 bathrooms (2.5 available as an option), and a host of impressive standard features. Experience all that the thriving town of Limoges has to offer, from reputable schools and sports facilities, to vibrant local events, the scenic Larose Forest, and Calypso the largest themed water park in Canada. Anticipated closing as early as early 2026 (date TBD). Prices and specifications are subject to change without notice. Ground photos are of previously built townhouses in another project (finishes & layout may differ). Model home tours now available. Now taking reservations for townhomes & detached homes in phase 2! (id:60626)
Royal LePage Performance Realty
32 Pearl Street S
Hamilton, Ontario
Welcome to 32 Pearl Street South! This lovely bungalow provides the perfect blend of modern updates with cottage-in-the-city charm. Walking up to 32 Pearl St S you are welcomed by incredible curb appeal thanks to the wood siding, rose bushes and beach grass. Stepping in you’ll find an open concept and freshly painted living and dining space with decorative fireplace, new pot lights and lots of natural light. This home features two full-sized bedrooms and a 4-piece bath, updated kitchen with a pot-filler, laundry and room for storage. Through the kitchen you’ll find sliding doors leading to a large backyard with room to garden, BBQ, relax and entertain. Strathcona South is a charming and connected neighbourhood offering convenient proximity to Locke St, Victoria Park, transit routes and shopping. 32 Pearl St S could be the perfect starter home or downsize and represents one-floor living at its best – compact and manageable without feeling small. Lots of updates, no rentals and lovingly maintained. (id:60626)
Judy Marsales Real Estate Ltd.
275 Hillside Drive
Woodstock, Ontario
Welcome to your next chapter in the heart of Woodstock! This charming 2+1 bedroom, 2-bath semi-detached home offers comfort, style, and incredible versatility. From its newly renovated kitchen to its warm and inviting living spaces, this home is perfect for first-time buyers, down-sizers, or anyone looking for a property with in-law or income potential. Step inside to find a newly renovated kitchen that blends modern finishes with everyday functionality—perfect for cooking, entertaining, and everything in between. The layout flows effortlessly into a cozy living space, ideal for relaxing or gathering with loved ones. Downstairs, discover a separate side entrance with walk-out, which opens the door to extra income potential, or is a great opportunity for multigenerational living. The laundry can be converted back into a kitchen & the additional lower-level bedroom adds versatility as a guest room, office, or bonus space. Outdoors, the multi-tiered backyard is a gardener’s dream, offering privacy, tranquility, and room to grow—literally! Whether you envision entertaining on the patio, planting seasonal blooms, or relaxing under the stars, this yard delivers. Located close to parks, schools, transit, and all the amenities Woodstock has to offer, this is your chance to enjoy comfortable living with income or in-law potential in a family-friendly community. (id:60626)
Right At Home Realty
5055 Greenlane Road Unit# 533
Beamsville, Ontario
Great opportunity to own a spacious Main Floor 2 Bedroom + 2 Bath unit! Comes with 1 underground parking spot, 1 storage locker and a state of the art Geothermal Heating and Cooling system which keeps the hydro bills low!!! Enjoy the open concept kitchen and living room with stainless steel appliances, a breakfast bar and two cozy bedrooms. Primary bedroom with a four piece ensuite. The condo is complete with a 4 piece bathroom, in-suite laundry, and a private terrace with unobstructed views of the courtyard. Enjoy all of the fabulous amenities that this building has to offer; including a party room, modern fitness facility, rooftop patio and bike storage. Situated in the desirable Beamsville community with fabulous dining, shopping, schools and parks. 25 minute drive to downtown Burlington, 20 minute commute to Niagara Falls, you don't want to miss this opportunity, book your showing today! (id:60626)
Royal LePage Macro Realty
123 Hilton Cv
Spruce Grove, Alberta
BACKING ONTO A PARK in Harvest Ridge, Spruce Grove! This stunning 1,727 sqft half duplex combines modern luxury with thoughtful design. Step inside a spacious mudroom—ideal for handling messy winters—and seamlessly transition into a chef-inspired kitchen featuring a walk-through pantry, ceiling-high cabinets, and sleek quartz countertops. The main floor’s open concept continues with a stylish great room, complete with a striking feature wall and cozy electric fireplace, perfect for entertaining or unwinding. Upstairs, discover a versatile bonus room, a serene primary suite with a spa-like ensuite featuring dual sinks, and a unique walk-through closet. This home stands out with a full width deck, 9-foot ceilings on both the main and basement levels, a tankless water heater, a garage floor drain, and custom MDF shelving throughout. A blend of luxury and practicality! (id:60626)
Maxwell Progressive
18 Fourth Avenue
St. Thomas, Ontario
This unique property offers two separate homes for the price of one, providing endless possibilities for homeowners and investors alike. Located in a desirable area, the first home, 18 Fourth Street, features 2 spacious bedrooms, 1 full bath, and an attic space that can easily be converted into an additional bedroom or versatile living area. The second unit at 97 Erie Street offers 2 bedrooms, plus an additional room that could be used as a third bedroom, office, or studio, along with 1 full bath. Whether you're seeking a full investment property, looking to live in one unit while renting the other, or perhaps exploring the potential of a multi-generational living arrangement, this property provides the flexibility to suit your needs. With its prime location and endless potential, this is a rare opportunity you wont want to miss! (id:60626)
The Realty Firm Inc.
206 37841 Cleveland Avenue
Squamish, British Columbia
Own a piece of Squamish in Studio SQ, a boutique building with just 33 units. This bright, east-facing one bed unit offers stunning views of the Chief and a prime downtown location near the waterfront, marina, Farmers Market, shops, and top restaurants. Enjoy an open-concept layout with 9-foot ceilings, floor-to-ceiling windows, granite countertops, and stainless steel appliances. With trails and the oceanfront right outside your door, adventure awaits! Only 35 minutes to Whistler, 45 to Vancouver. Ideal for a full-time home or investment (id:60626)
Stilhavn Real Estate Services
312 - 4011 Brickstone Mews
Mississauga, Ontario
Welcome to Unit 312 at 4011 Brickstone Mews, a beautifully designed 1-bedroom plus den suite in the heart of Mississaugas vibrant downtown core. This bright and spacious condo features an open-concept layout with 9'5" high ceilings, engineered hardwood floors, and floor-to-ceiling windows. The modern kitchen is equipped with quartz countertops, a stylish backsplash, stainless steel appliances, and modern cabinets perfect for cooking and entertaining. The versatile den offers a great work-from-home space or potential guest suite, while the spa-like 4-piece bathroom provides a relaxing retreat with beautiful finishes. Step out onto your private balcony to take in the city views or unwind after a busy day. Residents of PSV at Parkside Village enjoy exceptional amenities including a state-of-the-art fitness centre, indoor pool, sauna, rooftop terrace with BBQs, party room, guest suites, and 24-hour concierge service. Located just steps from Celebration Square, Square One Shopping Centre, Sheridan College, Central Library, the YMCA, top restaurants, and transit hubs, this location offers unmatched convenience and lifestyle. One parking space and one locker are included. (id:60626)
Royal LePage Signature Realty
38 - 77 Linwell Road
St. Catharines, Ontario
Welcome to Linwell Manor. Located in the lovely Neighborhood of Lakeport. This end unit Townhouse Features 4 Bedrooms, a Bright eat-in Kitchen, Large Dining Room open to a Spacious Living Room with Hardwood Floors, Wood Burning Fireplace, Sliding Patio Door Leading to a Fenced Yard. The Second Floor Offers a Large Master Bedroom with 3 Other Spacious Size Bedrooms & a 5 Piece Bathroom with Double sinks. Parking Spot Located Directly Behind the unit with Access through the Fenced Yard. Just steps away from Port Dalhousie, Shops, Marina, Restaurants, Bars, Schools & Major Highways. (id:60626)
Realty One Group Flagship
10847 66 Av Nw
Edmonton, Alberta
Fantastic investment property conveniently located in desirable community of Allendale. 2008 build with many recent updates including new luxury vinyl plank flooring and carpet, and new paint throughout. Main floor features a large kitchen with brand new stainless steel appliances, granite countertops, new faucet, lots of cabinets, garburator. Open living room with gas fireplace and loads of natural light. New stair railing heading upstairs to the 3 good sized bedrooms each with new black out window coverings, plus two 4 piece bathrooms; the main bath with new tub, tub surround, and shower door; all new toilets as well. Oversized detached single garage, usable fenced sideyard, eavestroughs all with gutter guards, security cameras, freshly painted handrails on front steps. Unfinished basement with separate entrance, roughed in for 3pc washroom, central vacuum, kitchen and 2 egress windows. Short distance to U of A Campus, hospital and Whyte ave. (id:60626)
Maxwell Devonshire Realty
50 Carss Street
Arnprior, Ontario
EXCITING 5 STAR RENO TUCKED AWAY ON A SECLUDED RAVINE LOT IN A QUIET CORNER THATS JUST A FEW MINUTES STROLL TO THE BUSY DOWNTOWNE OF HISTORIC ARNPRIOR. WONDERFULLY OPEN FLOOR PLAN FLOWS EASILY OUT OF LIVING RM TO RAISED LOUNGING DECK. CLEAN WHITE KITCHEN CABINETRY. PRIMARY BEDROOM FEATURES FULL ENSUITE BATH WITH DIRECT ACCESS TO STEP-SAVER MAIN FLOOR LAUNDRY. MAIN BATH FEATURES FULL WIDTH WALK-IN SHOWER. FRIDGE & STOVE TO BE INSTALLED BEFORE COMPLETION. OPEN FULL HT BASEMENT WITH LARGE WINDOWS ... ENDLESS POSSIBILITIES HEAR. IMPERIAL RM DIMENSIONS - LR(M)14-6x12-6 DR(M)11-3x10 KIT(M)14-2x11-5 MBR(M)11-8x11 ENS4(M) 0-11x5 BR(M)10x9-9 BTH3(M)10-9x5 LDRY(M)11-0x6-9 BR/FAM RM(L)14-3x12-3 (id:60626)
RE/MAX Hallmark Realty Group
2c - 20 Ryder Drive
Mcdougall, Ontario
TWO BEDROOMS | TWO BATHROOMS | AND A KILLER VIEW! This beautifully renovated, move-in-ready condo offers stunning sunset views of Georgian Bay and all the peace and serenity that comes with it, plus just enough convenience to keep your coffee cup full and your golf swing sharp. The building itself is in great shape with a new elevator (your knees will thank you), a modern fire alarm system (peace of mind), a new garage roof (so your car stays as dry as your wine collection). The primary bedroom features a patio walkout so you can greet the day (and maybe a bird or two) with ease. This updated 2-bedroom, 2 full bathroom condo is your ticket to stress-free living. Fully renovated with a fresh, modern kitchen featuring quartz countertops and brand-new cabinetry (finally, drawers that don't stick!), plus two beautiful bathrooms (one is an ensuite) and a wood burning fireplace for those chilly northern nights. Enjoy in-suite laundry, over 1,100 square feet of living space, and two parking spots one inside, one in the garage plus your own storage unit just across the hall from your front door. Condo fees cover all the grown-up responsibilities like building insurance, snow removal, grass cutting, and ongoing maintenance so you can keep your weekends for the important things, like fishing, boating, or absolutely nothing at all. Low taxes make this a smart choice, and the location seals the deal. (Your in-town condo may have lower fees, but remember the taxes can be triple.) How about the neighborhood? Just minutes from a boat launch, golf course, driving range, highway and yes, a 24-hour Esso with a convenience store for all your late-night snack emergencies. Whether you're looking for a weekend escape, year-round home, or an investment with personality, this one checks all the boxes, with a view to boot. Sunsets year round. Basically, its like your dream vacation view except you get to live here. Your future happy place? It could be! (id:60626)
RE/MAX Parry Sound Muskoka Realty Ltd
131 Legacy Point Se
Calgary, Alberta
Discover the Award-Winning Community of Legend of Legacy. Welcome to 131 Legacy Point, a stunning townhome crafted by Aldebaran Homes. Bright, airy, and designed for a low-maintenance lifestyle, this home is an excellent choice for first-time buyers and investors alike. Enjoy the convenience of a double attached garage with ample storage. The entry level boasts a spacious office, perfect for remote work, along with a generous foyer and a functional built-in bench with storage. Upstairs, the open-concept living space impresses with 9' ceilings and stylish laminate flooring throughout. The expansive kitchen features quartz countertops, stainless steel appliances, and a large island—ideal for cooking and entertaining. This level also includes two balconies on either end of the home, bringing in natural light and fresh air. The upper level offers a sizeable primary suite with a walk-in closet and private ensuite, plus two additional bedrooms and a four-piece bath. This dog-friendly home is just steps from Legacy's environmental reserve and scenic pathways. It is located in the estate area and offers easy access to schools, shopping, and amenities. Don't miss out—schedule your showing today. (id:60626)
2% Realty
205 Luxstone Way Sw
Airdrie, Alberta
Welcome to this beautifully updated 4-bedroom, 3.5-bathroom semi-detached home in Airdrie’s desirable Luxstone community — offering the perfect combination of modern style, functionality, and outdoor space.The main floor has been thoughtfully renovated to feel fresh and open, with luxury vinyl flooring throughout, upgraded lighting, and a refreshed kitchen featuring new stainless steel appliances, rich cabinetry, a convenient breakfast bar, and great prep space. A bright, dedicated dining area connects seamlessly with the kitchen and flows into the spacious living room, which opens directly to the backyard. Step outside to enjoy a large west-facing deck that extends your living space outdoors — perfect for BBQs, lounging, or entertaining. There's also direct access to the attached single garage, plus a convenient 2-piece bathroom to complete the main floor.Upstairs, the home continues to impress with a spacious primary suite, featuring a walk-in closet and a luxurious 4-piece ensuite. Two additional bedrooms offer ideal flexibility for kids, guests, or home offices, along with a full main bathroom and upper-floor laundry for added convenience.The fully finished basement adds even more value with a cozy rec room ideal for relaxing or movie nights, a large fourth bedroom, and a stylish 3-piece bathroom — perfect for extended family, older children, or overnight guests.Outside, enjoy a huge west-facing backyard with no rear neighbors — fully fenced, landscaped, and offering rare space and privacy in this price range. The oversized front-attached garage and wide driveway provide excellent parking and storage.This home offers exceptional value for first-time buyers, young families, or those looking for a property with room to grow — all with no condo fees and a location close to schools, parks, shopping, and transit.Don’t miss this opportunity — book your private showing today! (id:60626)
Sotheby's International Realty Canada
104 Falshire Close Ne
Calgary, Alberta
RENOVATED BI LEVEL WITH 2+2 BEDROOMS AND 2 FULL BATHS. MAIN LEVEL LIVING ROOM AND KITCHEN WITH VAULTED CEILING. NEWER OAK KITCHEN CABINETS WITH TEMPERED GLASS.TILE FLOORING.MAIN LEVEL HAS DEN ASWEL. MAIN LEVEL BATH WITH JETTED TUB.FULLY FINISHED BASEMENT WITH 2 BEDROOM ILLEGAL SUITE WITH SEPARATE WALK UP ENTRANCE AND SEPARATE LAUNDRY UP AND DOWN.DOUBLE HEATED GARAGE.BASEMENT LIVING ROOM WITH STONE FACED FIRE PLACE.HOT WATER TANK AND FURNACE HAS BEEN REPLACED OVER THE LAST FEW YEARS.CLOSE TO ALL LEVELS OF SCHOOLS,SHOPPING AND THE BUS ROUTE,CLOSE TO SIKH TEMPLE. VERY EASY TO SHOW.SHOWS VERY WELL. VERY GOOD FOR FIRST TIME BUYERS OR INVESTMENT.NEWER WINDOWS IN 2005. (id:60626)
Royal LePage Metro
703 Northridge Avenue
Picture Butte, Alberta
Welcome to your new home in Picture Butte at 703 Northridge Ave! This clean, well-kept 5-bedroom, 3-bathroom home is tucked into a great neighborhood just steps from schools, parks, and walking trails—an ideal spot for families. Built in 2009, the home has seen some big recent updates including a brand new furnace and A/C (2024), plus new roof, siding, soffit, and fascia (2023). Inside, fresh paint, new flooring, updated trim, and refreshed bathrooms give the entire space a modern feel. The large kitchen flows right into the bright living room—perfect for busy mornings and cozy evenings alike. The main floor offers deck access, a full bathroom, main floor laundry, an office or bedroom, and big windows that let in loads of natural light. Upstairs, you’ll find the primary bedroom with a walk-in closet, another spacious bedroom with its own walk-in, and a second full bathroom. Downstairs, the fully finished basement includes two more bedrooms, a large family room, a 3-piece bathroom, and a generous utility room with plenty of storage. With room for everyone, a single attached garage, and a big backyard that’s ready for whatever you dream up—garden, play area, or dog run—this home truly checks all the boxes. Don’t just wish this was your new home—call your favourite REALTOR® and make it happen! (id:60626)
Onyx Realty Ltd.
201-203 Balsam Street S
Timmins, Ontario
This well-maintained six-unit property offers an exceptional investment opportunity in a prime location, featuring six self-contained one-bedroom, one-bathroom units. With five of the six units currently tenanted,. Each unit offers comfortable living spaces, and the building is situated in a high traffic area with easy access to amenities, public transit, and local attractions. Don't miss out on this opportunity! (id:60626)
Exp Realty Of Canada Inc.
240 Glen Nora Drive
Cornwall, Ontario
Beautifully updated and thoughtfully designed, this home features a bright open-concept layout that seamlessly combines the kitchen, dining, and living spaces. The kitchen is anchored by a large central island and includes a built-in dishwasher and all stainless steel appliances, making it ideal for both daily living and entertaining. The main floor offers two spacious bedrooms, including a primary with double closets and access to a private walk-out patio with serene western exposure. A modern 4-piece bathroom completes the main level. The fully finished lower level extends the living space with a generous rec room, a third bedroom, and another full 4-piece bathroom. You'll also find a large laundry/storage area, efficient natural gas heating, and a paved driveway. The property is currently tenanted-tenants are open to staying, but will vacate with proper notice. (id:60626)
RE/MAX Affiliates Marquis Ltd.
2106 - 4460 Tucana Court
Mississauga, Ontario
Great Value For This Bright 2 Bedroom With Solarium And Two Full Bathroom With Stunning Unobstructed Southwest View From 21st Floor. Situated In The Heart Of Mississauga. Good Sized Mbr Offers W/I Closet And 4Pc En-Suite. Large Sun Filled Solarium. Great Building Amenities, Indoor Pool, Gym, Recreation Room. 24Hr Security. Close To Hwy 403,Public Transit,Schools, Square One , Restaurants. (id:60626)
Ipro Realty Ltd.
228 Ranch Glen Place Nw
Calgary, Alberta
Here is the affordable updated home you’ve been searching for! With no condo fees and in a perfect cul-de-sac location—complete with a nearby park and a recently built double garage—welcome to 228 Ranch Glen Place NW, a well-appointed 3 bed / 3 bath home in the highly desirable NW community of Ranchlands!This home has been lovingly cared for and updated. The large lot offers wonderful curb appeal with its beautiful front flower garden and an impressive collection of perennial flowers and shrubs! The new windows throughout make this home more energy-efficient, helping you save on future utility costs. Upon entry, the updates are immediately evident with new windows, doors, and a kitchen complete with loads of new cabinetry, updated appliances, and stone countertops. The open-concept main floor connects to the front sitting area and features a cozy electric fireplace—perfect for those cool winter days. A 2-piece bath and access to the sunny NW-facing backyard deck, ideal for entertaining and grilling, complete the main level. Upstairs has it all: a spacious primary bedroom, a 4-piece bath, and two additional bedrooms. The basement rec room is perfect as a media space or a playroom for little ones. A third bathroom and den add even more flexibility and convenience. The mechanical systems have been thoughtfully updated, including a new electrical panel (2019). The furnace and hot water tank were replaced in 2011. The sunny NW-exposed backyard is oversized and truly checks all the boxes with a double detached garage (2019), RV parking, and plenty of green space for gardening or room for your furry friends! This location can’t be beat—with its quiet cul-de-sac setting and tot park, it’s an ideal property for families. Ranchlands is a premier legacy NW community known for mature trees and pride of ownership throughout. This location is also walkable to Ranchlands K–6 School and just minutes from endless shopping and dining at Crowfoot Crossing. Book your private showing b efore this one is gone! (id:60626)
2% Realty
3645 Gosset Road Unit# 403
West Kelowna, British Columbia
Contact your Realtor to be registered for PRE SALES!! Proposed 4 Storey 39 unit - Bachelor, 1 & 2 Bedroom Condominium building planned to begin construction Spring of 2025. Proposed rezoning with WFN Council to include Short Term Rentals (TBD by Jun 2025) Developer is expecting completion June/July 2026 (id:60626)
RE/MAX Kelowna
3645 Gosset Road Unit# 404
West Kelowna, British Columbia
Contact your Realtor to be registered for PRE SALES!! Proposed 4 Storey 39 unit - Bachelor, 1 & 2 Bedroom Condominium building planned to begin construction Spring of 2025. Proposed rezoning with WFN Council to include Short Term Rentals (TBD by Jun 2025) Developer is expecting completion June/July 2026 (id:60626)
RE/MAX Kelowna
153 Cavalier Drive
Lower Sackville, Nova Scotia
Welcome to 153 Cavalier Drive Your park and lake oasis in Lower Sackville! Tucked away on a peaceful street and backing onto beautiful municipal parkland and Second Lake, this charming bungalow offers the perfect blend of nature, comfort, and style. With miles of scenic trails just steps away, this home is a dream for outdoor lovers, hikers, and dog owners alike! Step inside and youll be greeted by a bright, stylish interior with modern updates throughout. New heat pump and an air exchange system makes for efficent comfortable living all year round! The main level features three well-appointed bedrooms, an inviting eat-in kitchen and a sun-drenched deck ideal for summer BBQs or morning coffee. The fully finished lower level has been profesionally renovated and includes a spacious family room, a bright fourth bedroom, and a sleek 4-piece bathroom. Youll also find a convenient laundry area and a versatile bonus room perfect as a fifth bedroom, home office, or extra storage. Step out from the walkout basement to a sunny backyard complete with a cozy fire pit the perfect spot to gather with friends and family under the stars. Located close to schools, shops, and parks, this home is ideal for families, professionals, or anyone seeking the ease of single-level living with the bonus of a fully finished lower level. Dont miss your chance to own this move-in ready gem nature, comfort, and convenience all in one! (id:60626)
Royal LePage Atlantic
4007 - 5 Buttermill Avenue
Vaughan, Ontario
The Bright Sun Filled 2 Bedroom Plus 2 Bathroom Unit Home Located In The Vibrant Heart Of Downtown Vaughan Metropolitan Centre. 9 Foot Ceilings, Laminate Floors Throughout And A Large Balcony With Unobstructed South Facing Views. Steps To Public Transit And YMCA. Easy Access To Shops, Groceries, Dining, Park, York University, Hwy 400, Hwy 7 And 407. Five-Star Amenities Include: Training Pool, Steam Room, Whirlpool, Basketball Court, Social Lounge, Golf Simulator And BBQ Area. (id:60626)
Homelife New World Realty Inc.
1503 - 20 Thomas Riley Road
Toronto, Ontario
LEED AWARD (GREEN) BUILDING! Energy High Efficiency!! A spectacular condo in Sought After Neighborhood in Etobicoke; State of Art Amenities, Very Well Kept, Minutes to Kipling Transit Hub (TTC/Subway/Go), Highways (427/QEW), Parks, Restaurants, Shopping and All You Can Name, Spectacular Unobstructed View From This Unit, Full of Natural Sunlight, Open Concept, Fully Functional Layout with One Bedroom & One Den This Unit Has Never Been Rented, and Luxuriously Designed & Staged with Full Set Of Furniture. Furniture Can be Included At A Decent Price. Has Been Meticulously Taken Care Of. TWO (2) Lockers Included! Visitor Parking. (id:60626)
Keller Williams Realty Centres
3645 Gosset Road Unit# 402
West Kelowna, British Columbia
Contact your Realtor to be registered for PRE SALES!! Proposed 4 Storey 39 unit - Bachelor, 1 & 2 Bedroom Condominium building planned to begin construction Spring of 2025. Proposed rezoning with WFN Council to include Short Term Rentals (TBD by Jun 2025) Developer is expecting completion June/July 2026 (id:60626)
RE/MAX Kelowna
410 - 19 Northern Heights Drive
Richmond Hill, Ontario
*Beautiful 1 Bedroom + Den Condo In Prime Richmond Hill Location* Den Can be Used as a Second Bedroom. South Western Exposure* * One Of The Best Floor Plans In The Building* Balcony W/A Quiet & Peaceful View*3 Pc Bath* Prime Bdrm W/Walkout To Balcony & Double Closet* Den Is A Separate Rm That Is Currently Used As 2nd Bdrm* Great Building Amenities Incl. Indoor Swimming Pool, Sauna, Gym, Tennis Court* Recreation Room. 24 Hours Security with a Gatehouse! Heat, Water, Hydro, Central Air Cond., Cable Tv & Internet Included in Maintenance. (id:60626)
RE/MAX Excel Realty Ltd.
405 - 1950 Kennedy Road
Toronto, Ontario
Spacious 3 Bedroom Condo Unit In A Desirable & Convenient Location! Open Concept & Laminate Floor Throughout. Just Minutes To 401, Steps To Kennedy Commons With Grocery Store, Shops, Banks, Park. Perfect For 1st Time Home Buyer or Investor. (id:60626)
Century 21 Innovative Realty Inc.
116 8880 No. 1 Road
Richmond, British Columbia
Welcome to this beautifully renovated 2nd-floor corner unit offering 942 sq.ft. of well-designed living space with 2 bedrooms, 1.5 bathrooms, and a generous 119 sq.ft. balcony.Enjoy exclusive access to Apple Greene´s fantastic clubhouse amenities, including in/outdoor pools, a fully equipped gym, and party room-perfect for gatherings and everyday enjoyment. This home is just steps from West Richmond Community Centre, with abundant shopping, and recreation nearby.Recently upgraded with a new balcony, NuHeat heated floor tiles, laminate wood flooring, painting, crown moldings, baseboards, light fixtures, thermostats, safety electric outlets, quartz counter-top and in-suite portable washer, this residence also includes secure parking, a storage locker, and pet-friendly policies. (id:60626)
RE/MAX Crest Realty
101 360 Stewart Ave
Nanaimo, British Columbia
1 bed, 2 bath 628 sqft of interior space with private 168 sqft patio. SEAGLASS has been conceived to create a small number of high-quality homes benefiting from Nanaimo's greatest harbourfront amenities. Located directly across the street from the Yacht Club and adjacent to the city's much-loved Waterfront Walkway. SEAGLASS offers an urban lifestyle that connects residents to a wide variety of nearby land and water-based recreation. Premium finishes include soft-close cabinetry, quartz countertops, custom hand-set tile backsplashes, and under-cabinet lighting. Modern appliances include a French-door refrigerator, a slide-in electric range, an over-the-range microwave, a dishwasher, and a washer and dryer. Like the time-worn beauty of glass polished by time and ocean waves, SEAGLASS is a carefully articulated project, destined to weather gracefully and absorb the rich patina of its urban waterfront context. Presentation Centre Open M-F 1130am to 1230pm @ #103 - 91 Chapel St. or by appt. (id:60626)
Exp Realty (Na)
418 - 2486 Old Bronte Road
Oakville, Ontario
Spacious 1 Bedroom Plus Den, 713 Sf Plus A 49 Sf Open Balcony. Enjoy The Beautiful Morning Sun From The East Facing Exposure. Kitchen With Breakfast Bar And Stainless Steel Kitchen Appliances, In-Unit Laundry, New Laminate Floors, Den Which Is Large Enough To Double As A Second Bedroom Or Nursery. Great Location Just Minutes To The Oakville Hospital, Shopping, Great Restaurants, Go Station, Hwy 407 & Qew. Some Of The Features Include Centre Island Breakfast Bar, High Quality Laminated Floors, Storage Locker Conveniently Located On The Same Floor, Rooftop Terrace With Bbq, Fitness Centre, Party Room + Much More. Includes 1 Parking Spot And 1 Locker. Only Additional Bill Is Hydro. Move in ready! (id:60626)
Right At Home Realty
315, 156 Park Street
Cochrane, Alberta
Welcome to this BRAND NEW TOWNHOME where comfort meets convenience in a welcoming community setting. This unique, but well-laid-out unit offers an ideal blend of functionality and privacy, perfect for families or those seeking extra space. Step inside through your separate front entrance and go upstairs (Yes, it's a second floor unit) to discover an open-concept main floor featuring durable vinyl flooring throughout the living room, kitchen, and dining areas. The kitchen is efficiently designed for everyday living, offering ample cabinet space and easy access to the main living areas. On the main floor, you’ll find one comfortable bedroom and a full bathroom—ideal for guests or single-level living needs. Upstairs, two additional spacious bedrooms and a full bathroom provide flexible living options for families or home office setups. Finishing off the upper floor is a beautiful balcony that gets GREAT sunshine all day long. A single attached garage offers added convenience and security, with direct access to your unit. Located in a growing and vibrant neighborhood, you’re never far from parks (right across the street), pathways, and essential amenities. Whether you’re looking for a quiet place to call home or a smart investment opportunity, this property is one you won’t want to miss (id:60626)
Cir Realty
1529 - 1100 Sheppard Avenue W
Toronto, Ontario
Modern living at its best! Welcome to this brand-new 1-bedroom + den unit at Westline Condos offering 560 sq ft of modern living space in one of the city's most exciting developments! Step into this open-concept layout featuring modern finishes and a versatile den perfect for a home office or guest space. The sleek kitchen boasts premium appliances, quartz countertops, and stylish cabinetry, while the bedroom offers a cozy retreat with a large closet. Located steps from the subway, Yorkdale Mall, and major highways, WestLine Condos provides unbeatable access to shopping, dining, and entertainment. Building amenities include a fitness center, roof top terrace, party room, and concierge service. Parking and locker available for purchase at additional cost. Perfect for first-time buyers, downsizers, or investors! Don't miss this opportunity to own a chic and efficient home in a prime location. (id:60626)
Union Capital Realty
5744 Vermillion Street
Edgewater, British Columbia
Investment Opportunity – Ideal for Employers or Investors! An excellent opportunity awaits with this multi-unit investment property, perfectly suited for staff housing or as a high-potential income property. With a bit of TLC, this property promises strong returns and long-term value. Conveniently located just behind Pips Grocery Store, the property will generate a projected gross annual income of $57,000 starting this September. It includes two separately titled properties on a spacious 0.39-acre lot. One title features a large two-storey 4-plex, while the other includes a detached 2-bedroom home with an additional attic room. There's also generous outdoor space, providing added value for tenants or future development potential. This is a flexible opportunity ideal for employers looking to house staff or investors seeking steady rental income. Live in one unit, rent the others, or lease all for maximum returns. Showings are available by appointment only. Please allow a minimum of 2 days’ notice. Don’t miss out on this rare investment gem—book your showing today! (id:60626)
Royal LePage Rockies West
1206, 1111 10 Street Sw
Calgary, Alberta
Discover elevated urban living in this sun-drenched, balcony to watch fireworks year-round, south-east corner suite in Calgary's vibrant Beltline. Floor-to-ceiling windows wrap the open-concept living space, framing panoramic downtown and sunrise views while 9-ft ceiling amplify the light and airiness. The magazine-worthy kitchen anchors the home with an oversized quartz-topped island, full-height cabinetry and stainless appliances - perfect for week - night dinners or weekend entertaining. A dedicated dining area opens to a private balcony, seamlessly blending indoor and outdoor spaces. Both bedrooms are thoughtfully separated for privacy. The primary retreat easily fits a king bed and pampers with a spa-inspired 5-pc ensuite featuring a deep soaker tub, frameless glass shower and double-sink vanity. The second bedroom-ideal for guests, a home office or roommates-sits bedsides the chic 3-pc main bath with its own glass-enclosed shower. Impeccably maintained, the building spoils residents with amenities: fully equipped fitness and steam rooms, and owners' lounge, landscaped courtyard, two guest suites, and secured visitor parking. Step outside to groceries, cafes, transit, award-winning restaurants and the downtown core-all mere minutes from your door. Move in, unpack and embrace Beltline living at its best. (id:60626)
Grand Realty
8 Tyrell Street
Simcoe, Ontario
Exceptional location on a great street, this must see bungalow is in immaculate move - in condition. Very spacious private rear yard with oversized shed/workshop. Relax on the front porch with your morning coffee. As you enter you will find a generous sized ding room leading to a well planned kitchen with plenty of cupboards and pantry. The living room provides ample space for lounging. The lower level has in closet stack-able washer/dryer, large bedroom with ingress and egress window, plus an extra room for your enjoyment. The Lochinvar Epic Fire tube Boiler provides efficient heating and is top line. Take the time to view this special home, you'll be glad you did. (id:60626)
RE/MAX Erie Shores Realty Inc. Brokerage
719 Darling Road
Lanark Highlands, Ontario
Welcome to 719 Darling Rd, a peaceful retreat nestled in the heart of Lanark Highlands. This lovely 3-bedroom, 1-bathroom, 4-level side split sits on a scenic 4.3-acre lot filled with mature trees and wildlife, offering the ultimate in country charm and privacy. The main floor features a bright and spacious living room with easy flow into the adjoining dining room and kitchen. Perfect for both family gatherings and everyday living. A newer patio door provides direct access to a stunning 2-level deck overlooking the expansive backyard, ideal for relaxing, BBQs, or hosting under the stars. The lower level offers even more space to spread out, featuring a generous family room, an additional den, and a dedicated office space ideal for working from home or pursuing hobbies. The double-oversized garage is the hobbyist's dream, with one side being insulated. Recent updates include new garage doors, a modern glass panel front door, and freshly built decks, giving this home a refreshed and move-in-ready feel. Whether you're seeking a full-time residence or a weekend getaway, this property blends modern updates with the peacefulness of nature, being close to ATV and snowmobile trails. Enjoy tranquil living with modern touches in this rare countryside gem just a short drive from town amenities! (id:60626)
Exp Realty
302 15775 Croydon Drive
Surrey, British Columbia
Discover the vibrant lifestyle of MORGAN CROSSING, a highly sought-after community! This bright, south-west-facing 1-bedroom, 1-bathroom condo has an open-concept layout with stainless steel appliances, solid surface countertops, and a convenient eating bar in the kitchen. The spacious living and dining areas feature a cozy fireplace and lead to a sunny sundeck perfect for relaxing. The large primary bedroom includes a walk-through closet to the full 4-piece bathroom. With ample storage and a 2 pet-friendly policy (no size restriction), this home offers the ultimate in convenience -steps from shops, restaurants, medical services, and more in the Village. (id:60626)
Sutton Group-West Coast Realty (Abbotsford)
23 1039 Tyee Terr
Ucluelet, British Columbia
Welcome to your cozy west coast retreat located at Reef Point Cottages, in the quaint seaside community of Ucluelet, BC. Inside, you’ll find a fully renovated studio suite featuring modern lighting, a refreshed kitchen with updated appliances, 3-pce bathroom, bonus storage loft, and stylish decor throughout. Thoughtfully furnished for comfort, functionality and charm, the space offers a true west coast vibe. The cabin sleeps two adults, with a pull-out couch for an additional guest. Step onto the back deck and enjoy the peaceful sounds of nature—an ideal spot to unwind with your morning coffee or evening elixir. Just a short stroll is Terrace Beach, a family-friendly spot great for beachcombing and play as well as the The Wild Pacific Trail. Pacific Rim National Park is just a short 15 minute drive, for the surfing enthusiasts. This turn-key cabin is perfect as a personal getaway or as an income-generating vacation rental. Please inquire for more details or to arrange a viewing. (id:60626)
RE/MAX Mid-Island Realty (Tfno)
33202 Back Street
Dutton/dunwich, Ontario
This delightful 2+1 bedroom bungalow offers a perfect blend of comfort, character, and functionality on a spacious 0.25-acre lot. Tucked away on a quiet street, this home features a fully fenced backyard, accessible through a gate that opens for convenient vehicle access. Enjoy outdoor living on the walkout patio from the basement or relax on the upper deck just off the mudroom.Step inside to find a welcoming mudroom with large windows and plenty of space for coats and shoes. The main level boasts hardwood flooring, pot lights throughout, and a beautifully refreshed kitchen complete with an island, stainless steel appliances, and pine shiplap ceilings that add warmth and texture to the living and kitchen areas.Two cozy bedrooms are located on the main floor, one currently being used as a home office. The primary bedroom includes a wardrobe and dresser that will remain with the home. Both bathrooms have been thoughtfully renovated with stylish finishes.Downstairs, the fully finished walkout basement doesn't feel like a basement at all thanks to large windows and ample natural light. The open-concept space features a fireplace, spacious living area, a third bedroom, a full bathroom with a walk-in shower, laundry room, and a generous storage closet.This home is full of charm, natural light, and smart updates perfect for anyone looking for a peaceful retreat thats move-in ready. The home is on municipal water, gas and has high speed internet. (id:60626)
Exp Realty
72 Cityscape Row Ne
Calgary, Alberta
Stunning Townhouse with NO CONDO FEES in the Highly Sought-After Cityscape Community! Welcome to this exquisite townhouse, where contemporary living meets comfort and convenience. This home features an open-concept kitchen, equipped with sleek stainless steel appliances and a large central island—ideal for cooking and entertaining. The main floor includes a spacious living room, a convenient 2-piece bathroom, and direct access to the fully finished basement and double attached garage. Upstairs, you'll find three generously sized bedrooms. The primary suite boasts a walk-in closet and a 4-piece ensuite bathroom. The other two bedrooms are also well-appointed and share a modern full bathroom. The fully finished basement adds versatility with an additional full bathroom, perfect for guests or extra living space. Enjoy the practicality of a double-car garage and the freedom of no condo fees, all while living in the desirable Cityscape community! (id:60626)
Prep Realty


