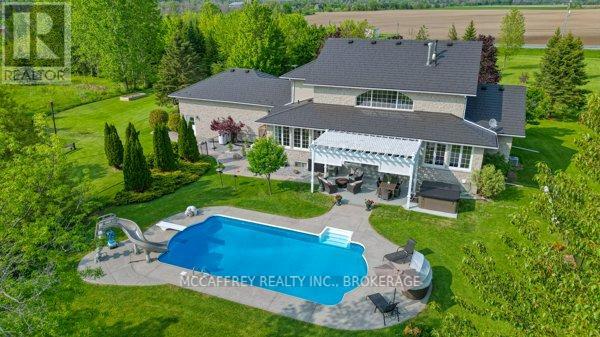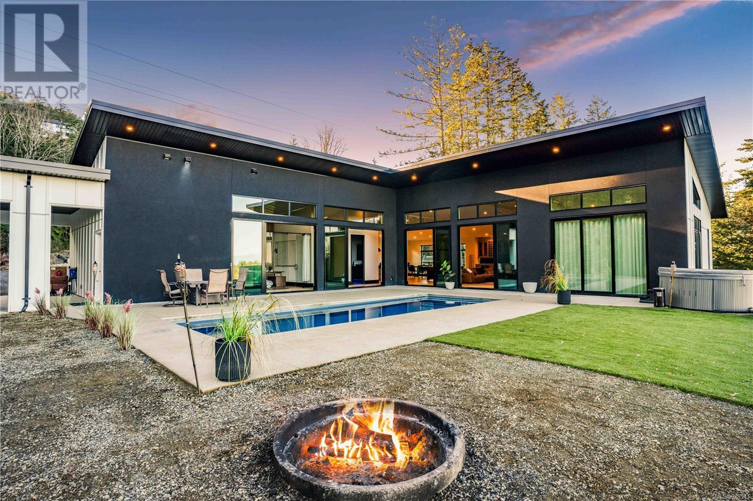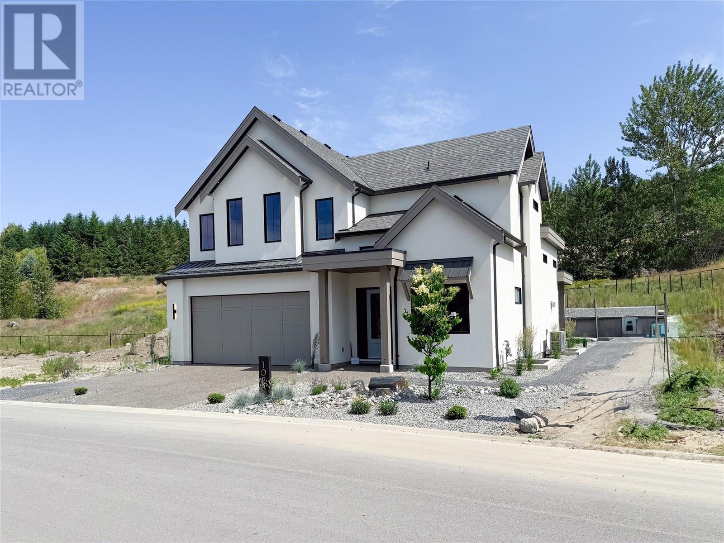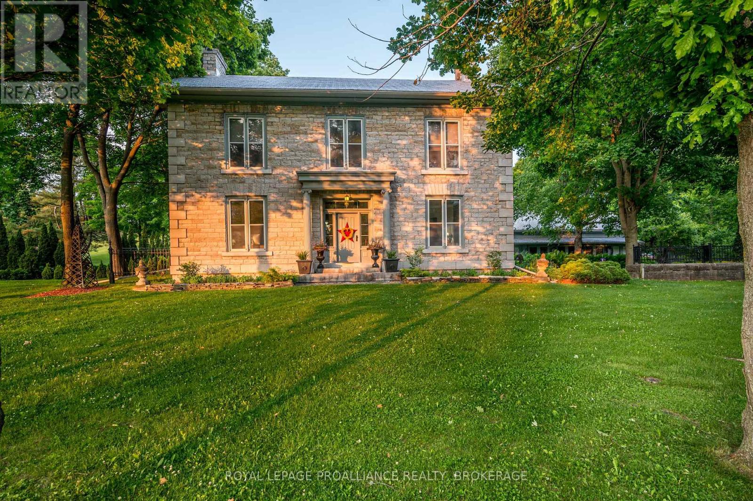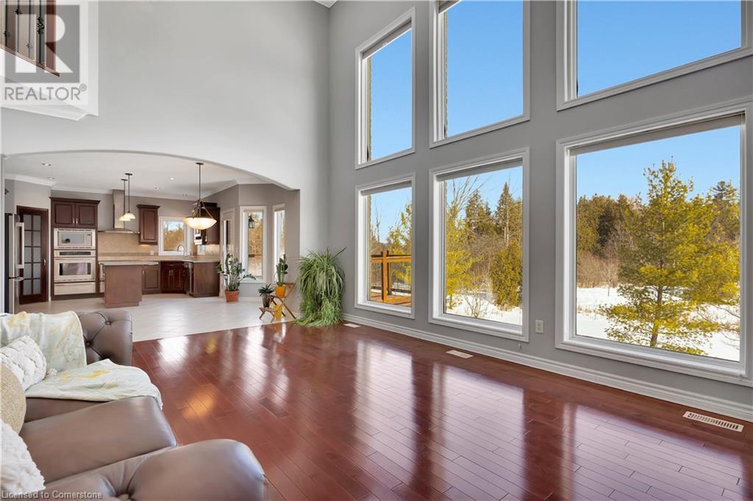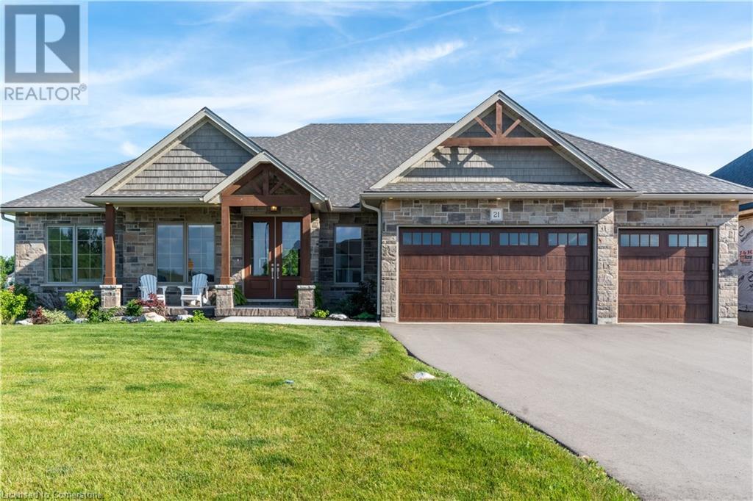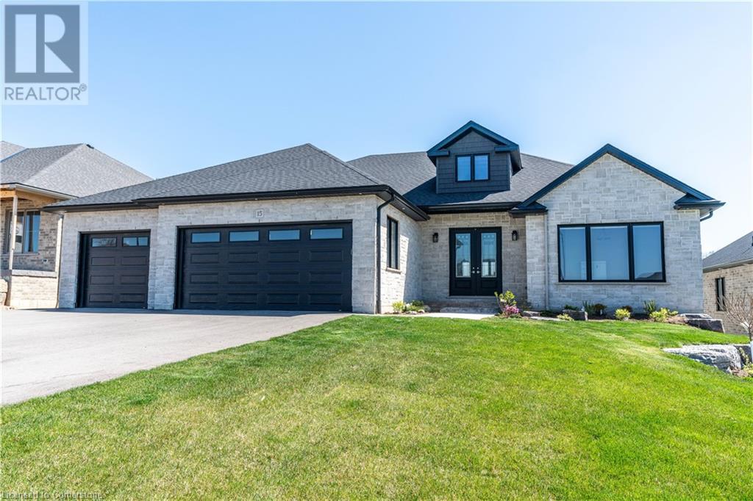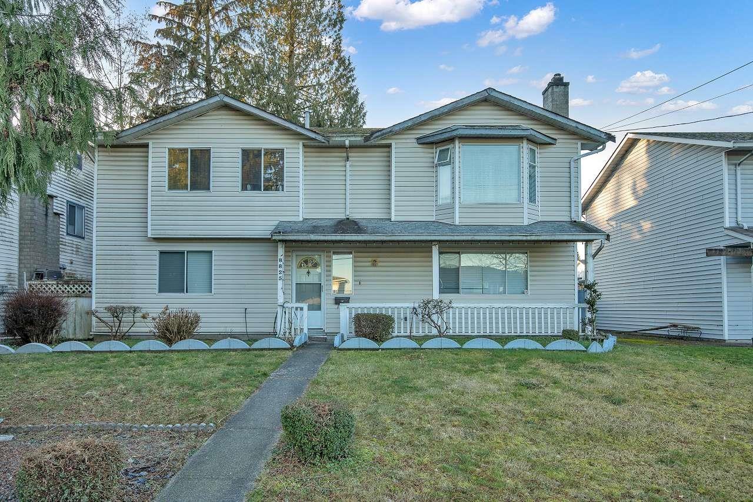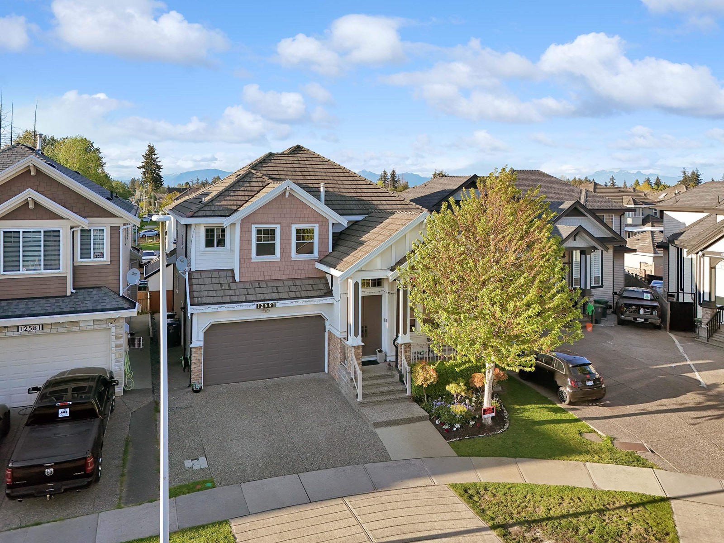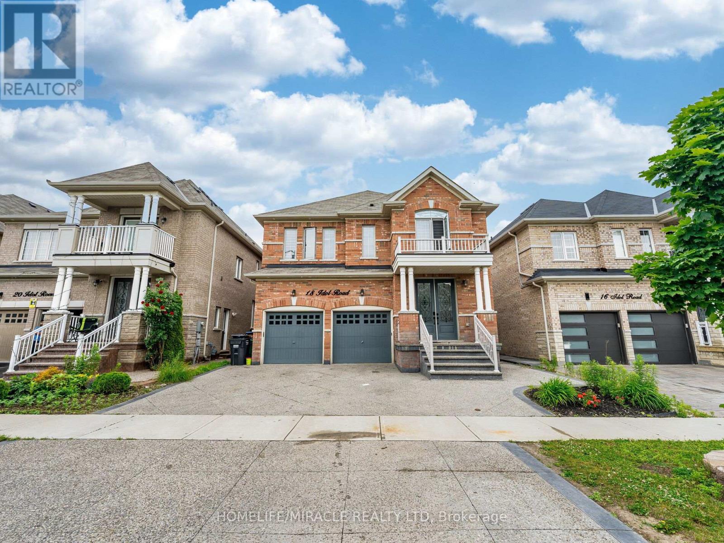888 County Road 8 Road
Greater Napanee, Ontario
Discover an exquisite stone estate nestled on 18 picturesque acres located just minutes from downtown Napanee. Upon entry, marvel at thespacious open-concept kitchen and great room, accentuated by a magnifcent foor-to-ceiling stone freplace and panoramic windows that invitethe outside in, offering breathtaking views of the private landscape. The main foor reveals a primary suite with dual walk-in closets and aspacious en-suite bath. Venture upstairs to discover 3 additional bedrooms, plus a functional ofce and 2 full bathrooms, promising amplespace for family, guests or professional pursuits. The lower level was fully renovated in 2018 and presents a multifaceted space with a rec room,home theatre area, gym, den, full kitchen, and bathroom and walk out to garage. The exterior is equally impressive, boasting an oversized doublecar garage, a paved driveway and a resort-like backyard. This extraordinary outdoor living space is equipped with a fire pit and a heated inground pool with a slide - an impeccable venue for summertime gatherings. A continuous commitment to maintenance and upgrade over thepast 9 years is evident in the new pool heater, elephant pool cover, reliable 11kw generac system, granite countertops throughout, resilient steelroof, elegant stone walkways, striking stone freplace, furnace, a/c and so much more. Five minutes from Napanee, 10 minutes from the 401, aquick 30-minute commute to the Kingston airport, and an approximate 2-hour drive from both Toronto and Ottawa. Come step into a realm ofserene luxury and spacious living, a property where every day feels like a private getaway. This is not just a house - it's a lifestyle, waiting for youto call it home. Don't miss out on this one of a kind executive property (id:60626)
Mccaffrey Realty Inc.
870 Seymour Drive
Coquitlam, British Columbia
"Perfect Family Home" in the heart of Coquitlam/Chineside neighborhood situated on a spacious 8,400 sq. ft. lot with large patio in the backyard, overlooking beautiful mountain views. 5 bed 2 bath home offers bright, open floor plan with a spacious living and dining room that opens to a large deck. The fabulous kitchen has a cozy eating area. There are three generous bedrooms on the main level and two more in the fully finished basement with a massive rec room and suite potential. Backyard includes 13x24 workshop garage with covered porch and 11x14 shop. This family-oriented neighbourhood is near great schools, Dr. Charles Best Secondary and Baker Drive Elementary. Conveniently close to transit and shopping, just 5 min to Inlet Center Station and 10 min to Coquitlam centre. Call today! (id:60626)
Royal LePage Elite West
6290 Phantom Rd
Lantzville, British Columbia
Experience luxury living in this custom 2-bedroom, 3-bathroom home with stunning ocean and mountain views on a 2.47-acre lot. Complete with an in-ground saltwater pool, this property is perfect for outdoor enthusiasts and entertainers. Upon entry, you're greeted by a spacious walk-in coat closet, and to the left, a modern 2-piece powder room. The chef’s kitchen, featuring high-end Frigidaire appliances, flows into a large living area with 14.5-foot vaulted ceilings. The L-shaped design highlights the pool deck and views, with glass accordion doors creating a seamless indoor-outdoor living space. On the right, there’s a large office/den, next to the guest bedroom with its own 4-piece ensuite. Further down the hall is the laundry room and a second entrance from the carport, designed for future conversion into a garage. The primary bedroom offers privacy with large windows showcasing the ocean and mountain views, along with a spacious 3-piece ensuite. This home features quartz countertops throughout, a 1-car garage, two heat pumps (one for the home and pool), engineered hardwood floors, electric blinds, and more. The 2.47-acre lot includes a flattened area with plans available for a large shop and suite above. Located in the master-planned Foothills community, surrounded by multi-million dollar homes and the 900-acre Foothills Park with trails for biking, running, and hiking, this home is just 5 minutes from North Nanaimo's shopping and amenities, including Costco and Woodgrove Mall, with easy highway access. For more information, contact Travis Briggs with Travis Briggs and Associates at 250-713-5501 or travis@travisbriggs.ca. (Video, floor plans, and additional photos available at travisbriggs.ca. Measurements and data approximate; verify if important.) (id:60626)
Exp Realty (Na)
1028 Bull Crescent
Kelowna, British Columbia
Welcome to this brand new, exquisite 3,983 sqft residence, built by Align West Homes and thoughtfully designed by Raquel Millikin of Isabey Interiors. This stunning home is spread over three spacious levels, with meticulous attention to detail throughout. The main level boasts a gourmet kitchen featuring an oversized island and prep kitchen, perfect for culinary enthusiasts. This inviting space flows seamlessly into the living room, where vaulted ceilings and a soaring fireplace create an atmosphere of elegance and comfort. Step outside to a covered patio and pool ready yard that backs onto a private green space, offering relaxation and privacy. Vaulted ceilings continue through the upper level where you will find a luxurious primary suite, complete with a spa-like ensuite featuring a soaker tub and a walk-in shower. A generous walk-in closet, equipped with organizers, ensures all your wardrobe needs are met. This floor also has two additional bedrooms, a bathroom, and a full laundry room. The lower level offers a spacious family room, additional bedroom, and bathroom. For added versatility, a completely separate one-bedroom legal suite with its own entrance and laundry is ideal for a mortgage helper or guests. Don’t miss your chance to own this thoughtfully crafted home, where Align West Homes’ exceptional craftsmanship meets Raquel Millikin’s stylish interior design. Experience the perfect blend of modern luxury and functional design! GST is applicable. (id:60626)
Sotheby's International Realty Canada
316 Colebrook Road
Stone Mills, Ontario
Welcome to Warnerheim, a breathtaking limestone estate built in 1855. This stunning 5-bedroom, 6-bath home sits on over 3 acres of land across from the tranquil Napanee River, complete with soothing waterfalls. With over 7,000 square feet of living space, this exquisite residence offers mesmerizing views, accessible features, soaring ceilings, wide plank floors, and elegant architectural details. The main level features two gracious bedrooms, each with a 3-piece ensuite, a stylish powder room, and a convenient laundry room. Discover the cozy fireplace in the living room, which opens onto the deck, while the sunroom beckons you to relax. The massive great room features a cathedral ceiling, hand-hewn beams, a fireplace, and skylights, inspiring moments of joy and creativity. The main floor is further enhanced by a screened-in porch featuring a hot tub, as well as a spacious eat-in kitchen that includes a walk-in pantry and access to the deck. Additionally, there is a sitting room that connects to the carriage house, which contains an office, inside entry to a two-bay garage with a loft, and an enclosed porch. Upstairs, three additional bedrooms await, including the primary suite featuring a 2-piece bath. Two full bathrooms, a finished living space with a 2-piece bath, and a bonus room that opens to the family room below complete this remarkable level. The outdoor space is nothing short of inspiring, featuring a large deck, perennial gardens, limestone walkways, mature trees, and expansive areas for play and exploration. Located just a 20-minute drive to Kingston or Napanee, this property truly embodies peace and serenity. Included in the sale is the property at 310 Colebrook Rd, a detached 2-storey home that presents the perfect opportunity for a guest house awaiting restoration. The unmatched elegance and tranquility of this estate make it a rare gem that must be experienced to be believed! (id:60626)
Royal LePage Proalliance Realty
510 Forest Gate Crescent
Waterloo, Ontario
Spectacular Custom Home with Breathtaking Backyard Views Nestled in the heart of sought-after Laurelwood, this custom-built gem offers over 5000 sq. ft. of meticulously maintained living space. A soaring two-story foyer welcomes you into the open-concept living and dining area, adorned with elegant decorative columns and gleaming hardwood floors. The private main-floor office is ideal for working from home. The gourmet eat-in kitchen is a chef’s dream, featuring a walk-in pantry, center island, granite countertops, built-in Jenn-Air stove and oven, stainless steel appliances, and ceramic flooring. Step outside onto the spacious 11' x 20' deck and take in the breathtaking views of the protected forest, conservation area, and pond. The expansive family room is open to above, boasting 18-foot ceilings, oversized windows, a cozy gas fireplace, and hardwood flooring. A solid wood staircase leads to the upper level, where you'll find four spacious bedrooms—each with a walk-in closet. The primary suite is a peaceful retreat with serene backyard views, a spa-like ensuite featuring double sinks, a glass walk-in shower, and a jacuzzi tub. One bedroom enjoys a private ensuite, while the other two share a Jack-and-Jill bathroom. The fully finished, above-ground lower level offers in-law suite potential, complete with a living room with a gas fireplace, two bedrooms, and a full bath. Oversized windows and a walkout to a concrete patio fill the space with natural light. A separate private entrance provides added convenience. Located on a quiet, family-friendly street, this exceptional home is just steps from scenic trails, Laurel Heights School, shopping, and transit. A rare find—prepare to be impressed! (id:60626)
Peak Realty Ltd.
48 Mumberson Street
Innisfil, Ontario
Step into a world of luxury and lifestyle in this showstopping executive home, perfectly situated on a premium lot in the heart of charming Cookstown. Featuring 4+2 bedrooms and 5 bathrooms across more than 3,800 sq ft of exquisitely finished space, this residence includes a fully self-contained 2-bedroom in-law suite and over $535,000 in high-end upgrades.Backing onto a protected greenbelt with no rear neighbours, the resort-inspired backyard is an entertainers dream. Take a dip in the glowing fiberglass pool with LED waterfalls, rejuvenate in the wood-fired sauna, or rinse off in the outdoor shower. Host unforgettable gatherings with a custom stone fireplace, cedar pergola, composite deck, artificial turf, and ambient landscape lightingall designed for indulgent outdoor living.Inside, youll be swept away by the elegance: coffered ceilings, three fireplaces, gleaming hardwood floors, and statement lighting throughout. The chefs kitchen is the heart of the home, offering granite counters, an oversized island, premium appliances, and custom cabinetry with crown moulding, valance lighting, and extended uppers.This home delivers in both beauty and function with a formal living room, grand great room, elegant dining space, and a second-floor media lounge perfect for cozy movie nights or stylish unwinding. The luxurious primary suite offers a spa-inspired ensuite with a freestanding soaker tub, frameless rain shower, marble vanity, and a spacious walk-in closet.An oversized pivot front door (5 x 89) with Bluetooth-enabled security access makes a bold first impression. Located in a quiet, family-friendly community near scenic trails, parks, and all that Cookstown has to offer with quick access to Hwy 400, Tanger Outlets, and Innisfil Beach Park. (id:60626)
RE/MAX Crossroads Realty Inc.
21 Hudson Drive
Brantford, Ontario
Nestled on a quiet cul-de-sac in the luxurious and executive Green Acres development, 21 Hudson Drive boasts over 4600 sqft of custom designed living space, an extensive property, and stunning curb appeal, with close proximity to HWY 403. Muskoka designed gables, and the front spanning covered porch welcomes you into the complete custom, open concept bungalow walkout. Main floor revolves around the 11’ crowned w/ coffered ceiling great room centering at the natural stone fireplace. The custom kitchen includes a 10’ granite island w/ pantry offering a plethora of storage for any chef alike. Kitchen has access to laundry room and custom dog wash and quick access to the dining room w/ access to the large covered deck for any gathering, BBQ, or star watching needs. Primary bedroom includes private 5pc bathroom, large WIC, and 10' coffered ceiling. Extending off the great room includes 2 large bedrooms w/ access to 4 pc main bathroom, an office w/ double French doors, and a 2 pc powder room. Lower recreation room is gigantic w/ separate access from garage, connecting to 2 large bedrooms, 4pc bathroom, and a large workout room that can be converted into an additional bedroom. Recreation room walks out to the lower patio and beautiful backyard space. Extras: Storage room spans 35’ w/ built in shelving, 3 car garage, custom dog shower in garage, storage shelves in garage. Steps to schools, nearby parks, trails, Brant Park Conservation Area, grocery stores, 6 minutes to HWY 403 … quiet neighborhood, star gaze, enjoy family/friend campfires, have it all. View youtube video for virtual walkthrough or the link provided. (id:60626)
Peak Realty Ltd.
15 Hudson Drive
Brantford, Ontario
Welcome to 15 Hudson Drive, an extraordinary executive bungalow nestled in Brantford’s coveted Oakhill neighborhood. This custom-designed walkout home offers over 5,100 square feet of luxurious living space on a rare 256-foot deep lot, blending elegance, comfort, and functionality. The open-concept layout showcases impeccable attention to detail, featuring five spacious bedrooms and three and a half bathrooms, including a stunning five-piece primary ensuite. The heart of the home is the chef-inspired kitchen with a 10-foot island, seamlessly flowing into a grand great room with soaring 12-foot coffered ceilings and a striking stone and board & batten fireplace. Entertain in style in the oversized dining room with its own hearth and fireplace, or find focus in the dedicated office, unwind in the cozy den, and stay active in the private workout room. A thoughtfully designed mudroom/laundry/pantry combination adds everyday convenience, while the three-car garage offers direct access to the lower level—ideal for a potential in-law suite. Storage is abundant throughout the home. Enjoy seamless indoor-outdoor living with a covered patio off the kitchen and a walkout from the lower level to a spacious backyard oasis enclosed with a beautiful wood fence. With Brantford expanding rapidly, properties of this caliber are increasingly rare. 15 Hudson Drive is the complete package—refined, spacious, and ready to impress. Be sure to check out the virtual tour on YouTube to experience it for yourself. (id:60626)
Peak Realty Ltd.
8825 160 Street
Surrey, British Columbia
Located directly on the Skytrain line in Fleetwood Town Centre, this property boasts a strategic location just 5 minutes south of City Centre, offering easy access to major transit and consumer routes. Ideal for developers, the site presents significant potential for a 6-storey residential apartment building with a 2.5 FSR density. The property also includes a spacious 5-bedroom, 3-bathroom home, providing excellent holding potential. Situated near Holy Cross Secondary School, this location offers tremendous growth opportunities in a highly desirable area. (id:60626)
Royal LePage West Real Estate Services
12591 66b Avenue
Surrey, British Columbia
Exceptional Residence in Prime highly desirable Strawberry Hills Location.This meticulously maintained residence offers an unparalleled living experience,Situated within close proximity to top-rated schools,parks,Gurudwara,,KPU ,transit and Cineplex complex,this property presents an exceptional opportunity for discerning buyers.The spacious floor plan encompasses seven well-proportioned bedrooms,six bathrooms,a dedicated Huge den on the main floor providing ample space for elderly and guest.Notable interior features include a practical spice kitchen, a luxurious steam shower on the main level, and a dedicated home theatre in the basement ideal for relaxation and entertainment.Property offers significant income potential with 2+1 self-contained mortgage helper suites with seperate entrance. (id:60626)
RE/MAX 2000 Realty
18 Idol Road
Brampton, Ontario
Welcome to this beautifully upgraded and spacious 6+3 bedroom, 7-bathroom detached home, offering nearly 4,500 sq.ft. of total living space (3,368 sq.ft. above ground finished legal basement). Nestled in the highly sought-after Credit Valley community, this rare gem features a main floor primary bedroom with ensuite a unique find perfect for multigenerational living. Step through elegant double doors into a bright, open layout featuring upgraded hardwood flooring. The heart of the home is a gourmet kitchen with quartz countertops, a modern backsplash, and a sunlit breakfast area that walks out to backyard featuring custom shed, concrete paving, aggregate driveway and 200-amp electrical service. The upper level includes generously sized bedrooms with semi-ensuite bathrooms. The luxurious primary suite upstairs includes a spa-inspired 5-piece ensuite and spacious walk-in closets. The LEGAL 3-bedroom basement apartment with a separate entrance offers excellent rental income potential or an ideal space for extended family. It's complete with a full kitchen, living area, and bathroom, all finished to a high standard. Located within walking distance to top-rated schools, parks, shopping centers, and transit, this home combines luxury, functionality, and unbeatable convenience. Don't miss this rare opportunity to own a move-in-ready home in one of Brampton's most prestigious neighborhoods! (id:60626)
Homelife/miracle Realty Ltd

