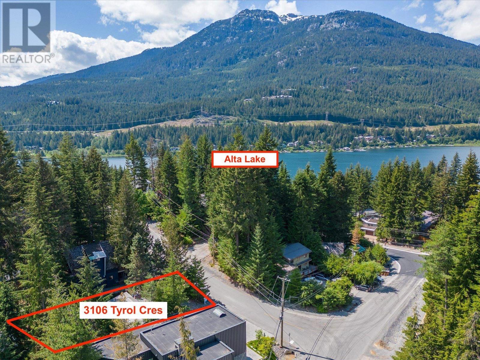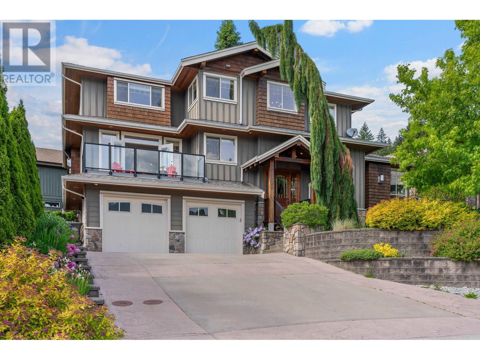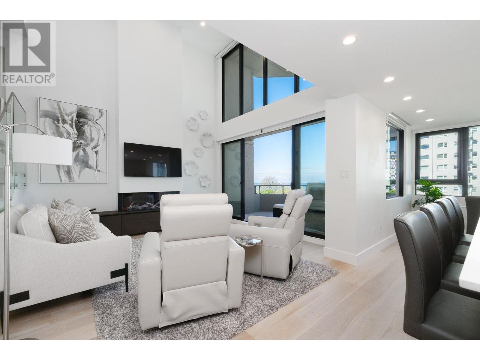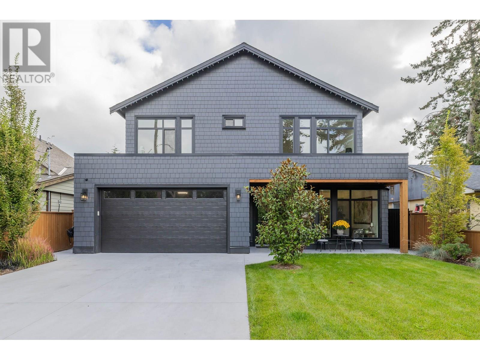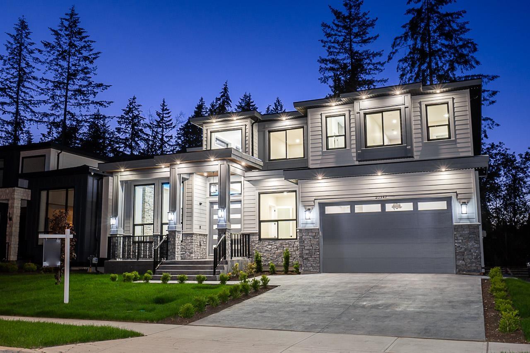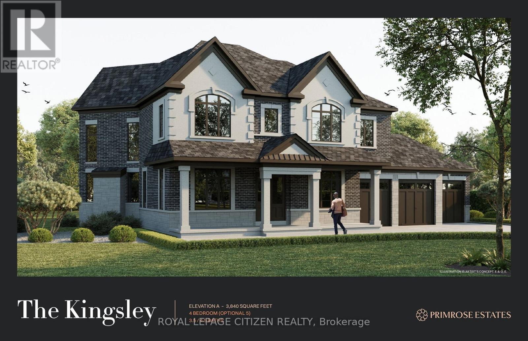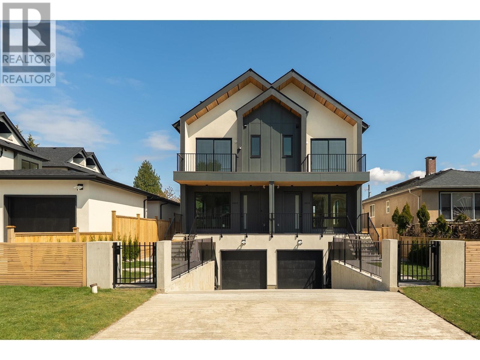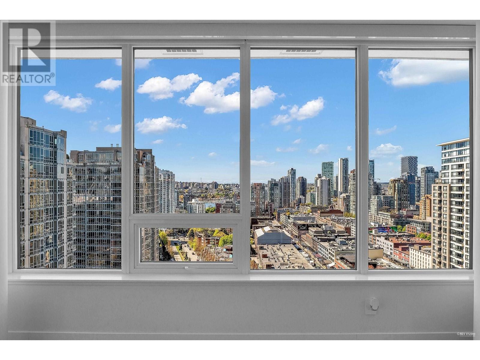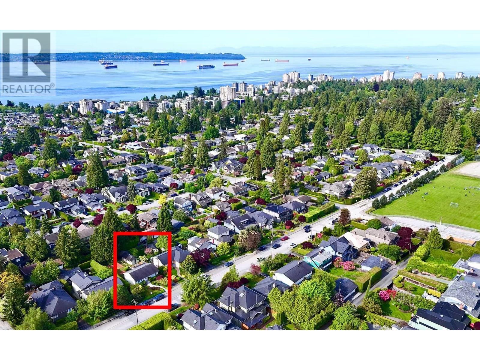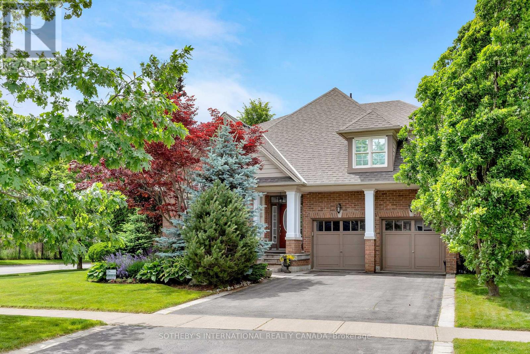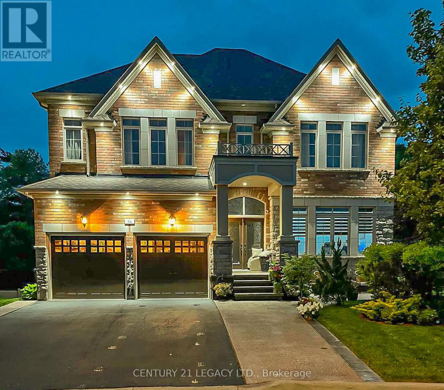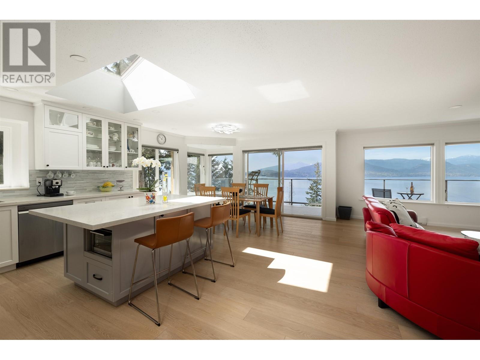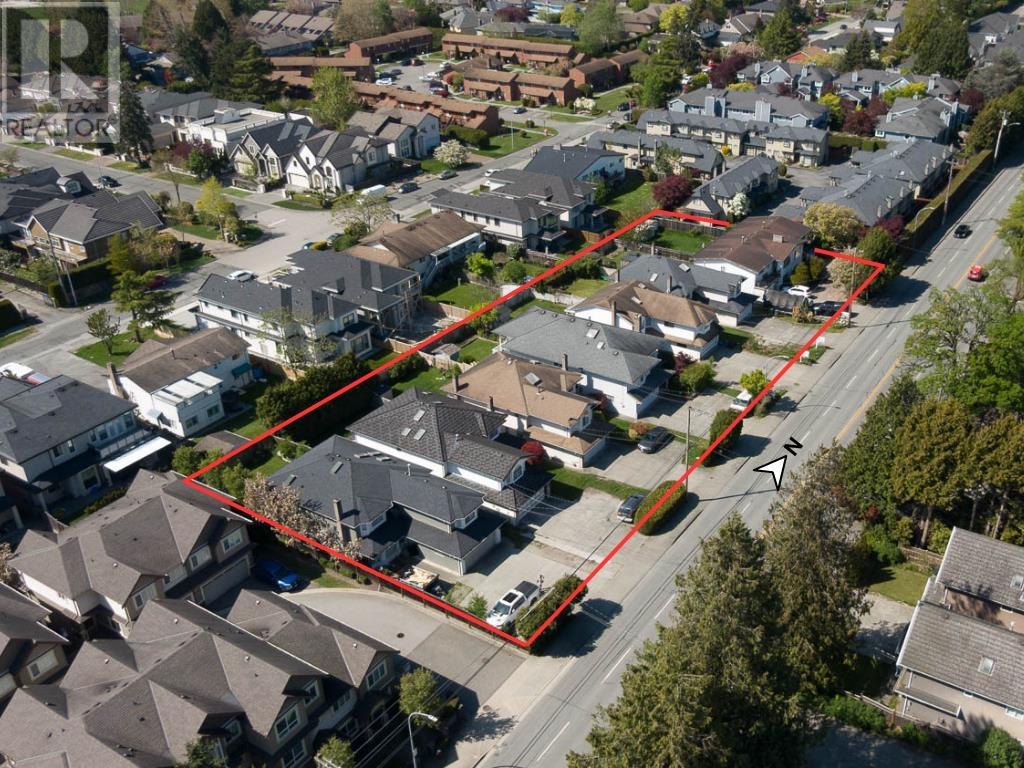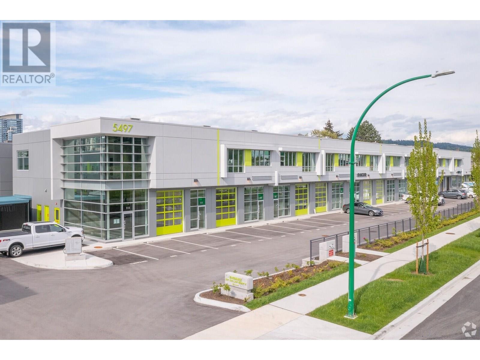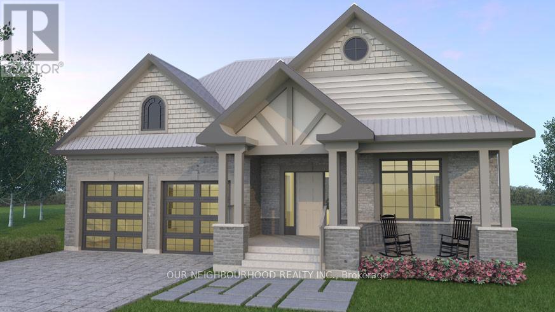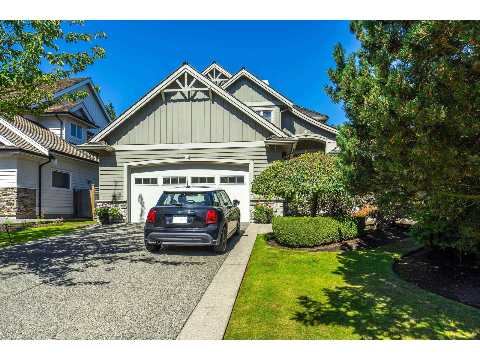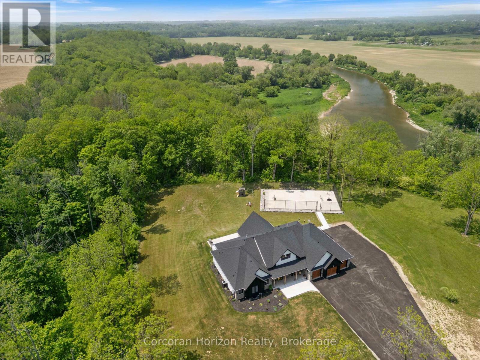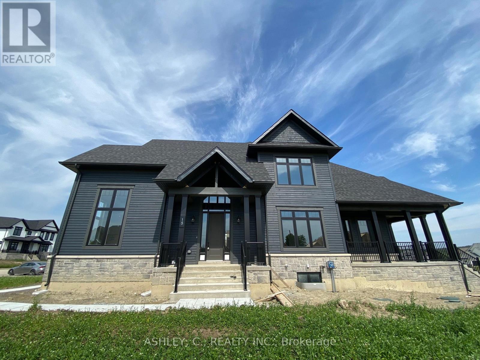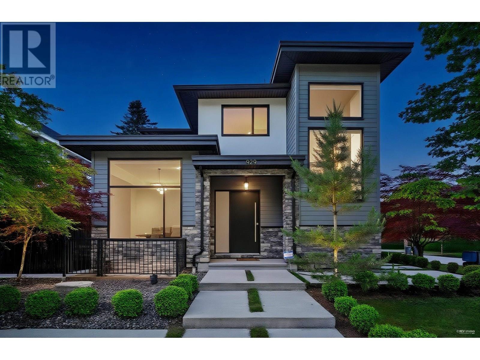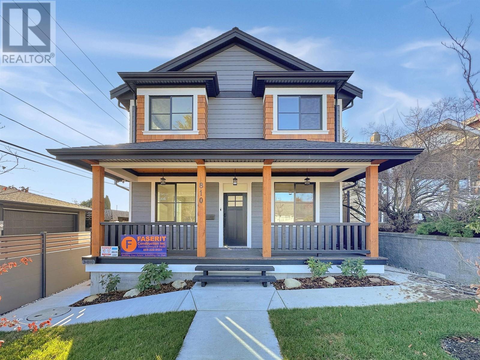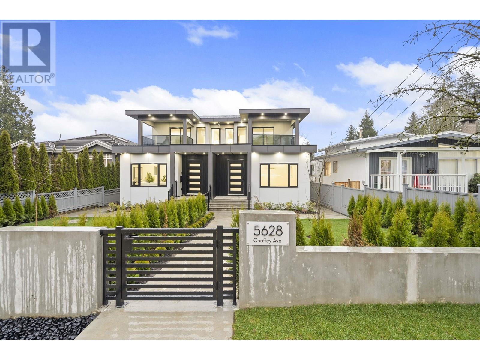3106 Tyrol Crescent
Whistler, British Columbia
Prime Alta Vista location - Your Whistler dream awaits to create your custom home in the heart of Whistler! Nestled in the highly sought-after Alta Vista neighborhood, this prime lot offers an unbeatable location surrounded by natural beauty and endless recreation. Enjoy unparalleled access to Alta Lake, steps away from Blueberry Docks, and short stroll to the picturesque Lakeside Park, a local favourite for paddleboarding, picnics, and swimming. Connected to the Valley Trail Network, for easy walking or biking to Whistler Village, with world-class dining, shopping, and entertainment. Whether you´re an outdoor enthusiast or seeking the ideal retreat, this location offers it all. Seize this rare opportunity to build your perfect Whistler escape in an unbeatable setting. NO TOUCHBASE (id:60626)
Angell Hasman & Associates Realty Ltd.
Rennie & Associates Realty Ltd.
1 3466 W 22nd Avenue
Vancouver, British Columbia
Beautiful brand new 1/2 duplex home in the heart of Dunbar! Over 1,600 sq. ft. of living space with 3 bedrooms and 3 1/2 bathrooms. Features include quality metal facade with Longboard Products siding, Euroline windows throughout, Miele range, Brizo & Kohler fixtures, Kuzco lighting, engineered hardwood flooring, automatic roller shades & blackout blinds, Google Nest Home Integration, Bluetooth ceiling speakers, heat pump & A/C. & integrated landscape lighting. Located on a quiet, treelined street just 2 blocks from Lord Kitchener Elementary and 10 minute walk to Lord Byng Secondary. Saint Georges & Crofton Private schools very close by. The builder, Astrawest, has been building homes for over 25 years in the Lower Mainland. Walk to all the conveniences Dunbar St. has to offer! (id:60626)
RE/MAX Real Estate Services
1041 Glacier View Place
Squamish, British Columbia
Luxury living in the coveted Garibaldi Highlands. This custom built home offers 5 bedrooms, 5 bathrooms and includes a 1-bedroom authorized suite. Situated at the end of a quiet cul-de-sac, the property features expansive valley and ocean views, a sun-drenched terraced backyard, custom modern pool, home theatre, and oversized garage, The suite provides flexibility for guests, rental income, or multigenerational living. Steps from Garibaldi Highlands elementary, local bus route, trail networks, and all the outdoor recreation Squamish is known for, this home offers an unmatched blend of luxury, space, and lifestyle. A rare opportunity in one of the area's most desirable neighbourhoods. (id:60626)
Royal LePage Black Tusk Realty
RE/MAX Masters Realty
801 1236 Bidwell Street
Vancouver, British Columbia
Welcome to Alexandra Park, a rare air conditioned West End offering with breathtaking English Bay views. This fully renovated 2 bed, 2 bath split-level home blends sophistication with comfort - featuring soaring 16ft ceilings, a sun-drenched ocean view terrace, and a sleek chef's kitchen with Caesarstone counters, premium appliances, wine fridge, and large island. Upstairs, a luxurious primary suite awaits with spa-like ensuite and huge walk-in closet. Includes 2 EV compatible parking stalls AND storage. Impeccably maintained in an unbeatable location - this is West End living at its finest. Don't miss this exceptional opportunity to own one of the West End's most beautiful homes! (id:60626)
Prompton Real Estate Services Inc.
222 66 Street
Delta, British Columbia
This isn´t just a home, it´s a portal to your dream life. With sun-drenched spaces, floor-to-ceiling accordion doors, and a navy kitchen that commands attention complete with High end appliances and walk in pantry, every detail is intentionally bold. Each bedroom has its own bathroom with gorgeous custom coloured vanity (because ease is everything), and the primary suite? That´s your sanctuary to daydream out the large picture window into the trees. Double garage, AC, laundry up, custom closet organizers, built in mud room cabinet and white oak floors complete the ease. Step outside and the vibe keeps going. Private yard, covered patio, and salty ocean air just steps away. Homes like this don´t show up every day. But maybe this one showed up just for you. (id:60626)
Sutton Group Seafair Realty
20347 27 Avenue
Langley, British Columbia
Brand new modernly designed 3-level home situated in the Brookswood neighborhood. This house offers over 6,000 sqft of living space on a huge 7,435 sq. ft. lot. This home serves a warm home-like concept with loads of natural lighting. The main floor features a high ceiling foyer, a 2-car garage, a den, a family room, a bedroom, a wok kitchen & main kitchen, and a spacious living room with a dining room. Upstairs offers a master bedroom with a spa-like ensuite and 3 bedrooms all including 3 piece ensuites. This home is perfect for entertainment with the bar, media room, and playroom. This home comes with 2 suites each with 2 bedrooms. The Brookswood community provides a living style perfect for families surrounded by Parks and Trails. OPEN HOUSE EVERY SATURDAY & SUNDAY 2-4PM! (id:60626)
Saba Realty Ltd.
20 Private Berry Drive
Amaranth, Ontario
Rare Opportunity! Live in a Multi million Dollar Estate Dream Home in Shelburne!! Surrounded By Farms For a Peaceful setting. Streets are in, Lot already serviced for hydro, gas, cable at lot line. Lot is in a subdivision of 23 lots. The Kingsley Elevation "A" 3840 sqft. of living space with a 5th Bedroom Optional. Picturesque Shelburne is situated in the heart of Escarpment Country and within reach of Georgian Bay's shores, This Home places you at the edge of the very best that nature has to give and at the center of it all. Ready to Go! (id:60626)
Royal LePage Citizen Realty
8088 Laurel Street
Vancouver, British Columbia
June 14 15 Open House 2-4 pm. NO strata fee! a Curated collection of bespoke Duplex homes on Vancouver's tree-lined Marpole neighbourhood. Impeccable space design enables spacious interiors for living. Smart Home system equipped entire community, together with spa-like bathrooms, air Conditioner and floor heating and more. Show by appointment. (id:60626)
RE/MAX Crest Realty
2104 885 Cambie Street
Vancouver, British Columbia
Introducing The Smithe by BOFFO: A Masterpiece in Urban Living. This exquisite 3-bed, 3-bath residence, designed by Trepp Design, is located on the 21st floor, offering exclusive views of BC Place and the city, which are only accessible from the 20th floor and above. Spanning 1,434 sqft, it features art-inspired finishes, marble-tiled floors, Savant smart home automation, Nest thermostats, air conditioning, Italian custom cabinetry, built-in wardrobe systems with activated lighting, premium Wolf-Sub Zero appliances, including a wine fridge. Amenities include a 24-hour concierge, two EV parking, over 4,000 sqft of lounges, a workshop, and a fitness facility. Just steps from restaurants, grocery stores, The Smithe offers unmatched convenience. Schedule your viewing today! (id:60626)
Oakwyn Realty Ltd.
1126 Kings Avenue
West Vancouver, British Columbia
Amazing home in one of West Vancouver's most desirable family neighbourhoods. 6 bedrooms home with a large deck to enjoy Privacy and Ocean view. Excellent location to raise a family. One block walking distance to Ridgeview Elementary (K-7) and 4 blocks to West Van Secondary School (8-12-IB and International programs) and walking distance to Pauline Johnson Elementary (French K-7) and Sentinel Secondary (AP, French and Super Achiever). This home offers many recent updates: gourmet kitchen with SS appliances, granite, tile, high efficiency furnace,Tankless hot water on demand. Large southwest facing lot, beautiful garden and totally private backyard. There is an insulated shed with power and a garage with workshop area. (id:60626)
Royal Pacific Realty Corp.
850 Canyon Street
Mississauga, Ontario
Welcome to this exceptional home nestled on a private corner lot in the exclusive Watercolours community. Surrounded by professionally landscaped, mature gardens, this property offers a tranquil and inviting atmosphere from the moment you arrive. The expansive backyard provides ample space to create designated areas for play, entertaining, or relaxation, the perfect canvas for your outdoor dreams. Inside, the spacious foyer opens to elegant formal living and dining areas ideal for hosting while the heart of the home lies in the open-concept kitchen and great room, where large windows overlook the gardens, filling the space with natural light. This is where casual family moments and effortless entertaining come together. Working from home is a pleasure with a main floor office featuring custom cabinetry and a built-in desk... the perfect blend of function and style. Upstairs, retreat to a luxurious primary suite complete with a large walk-in closet and spa-like ensuite featuring a jacuzzi tub and separate water closet. Three additional spacious bedrooms offer versatility: one includes a private ensuite, while the other two share a Jack & Jill bathroom, a thoughtful layout for growing families. The fully finished basement is a home in itself. Ideal for in-laws or a nanny, the suite includes a bedroom with a semi-ensuite (with another jacuzzi tub), a sitting area, and ample storage. The main lower level area features a cozy recreation room with a fireplace and custom built-ins along with a large flex room that can serve as a gym, studio, or hobby space complete with a sink and counter area ideal for art supplies or equipment.This is more than a house its a home that adapts to your lifestyle, supports multigenerational living, and offers the perfect blend of elegance, comfort, and opportunity. (id:60626)
Sotheby's International Realty Canada
34 Cannington Crescent
Brampton, Ontario
Exquisite Credit Ridge Luxury Home | Rare RAVINE Pie-Shaped Lot | Walkout Basement | total living space above 5000+ sqft. Step into one of the most distinguished homes - hardwood throughout, nestled on a premium pie-shaped that offers unmatched privacy & endless outdoor potential. With over $150,000 in thoughtful upgrades. Striking Curb Appeal- A meticulously maintained exterior with re-stained interlocking walkways & lush landscaping in the backyard. Its a private oasis, offering serenity without ever needing to leave your backyard. Grand Interior Spaces - 11-ft ceilings on the main floor & 10-ft ceilings upstairs create an expansive, airy atmosphere & brings in loads of sunlight from all directions. Stunning 20-ft cathedral ceiling in the dining room serves as an architectural focal point & an expensive chandelier that brings sophistication to the home. Main-floor office/den with powder room & bath provision in the laundry areaideal for aging parents. Crafted with both beauty & functionality in mind, the custom-built kitchen boasts a large centre island, sleek finishes, & ample storage. 5 total bedrooms, each generously sized & 1 bedroom in the basement. 3 full washrooms on the second level, including an elegant primary ensuite. 4th full washroom is adjacent to the bedroom in the basement. Impeccable layout ideal for growing families or multigenerational living. Fully Finished Walkout Basement - Enjoy a 10-ft ceiling height & premium upgrades throughout, offering extra living space. Outdoor Living Like No Other - Sip your morning coffee or unwind in the evening on the extended deck, listening to rustling leaves & a symphony of birds. The Ravine Lot provides complete backyard seclusion. Lovingly occupied by a small family, this home has seen minimal wear & tear, standing as a testament to quality care & thoughtful maintenance over the years. Located in the prestigious Credit Ridge Estates, surrounded by executive homes, green spaces, & top-rated schools. (id:60626)
Century 21 Legacy Ltd.
250 Kelvin Grove Way
Lions Bay, British Columbia
Expansive views of Howe Sound will amaze in this meticulous Kelvin Grove home! Full renovation including: open plan kitchen with custom cabinets, Miele steam/bake oven, Bosch induction cooktop, Custom high power fan, large island, LR with high efficiency fireplace, balcony with glass rails to enjoy that view! Updated bathrooms including spa- like master ensuite with heated floor & jacuzzi. Engineered hardwood throughout top two floors. All windows/sliders triple pane Low E glass, LED lighting, installed lge. H/W tank . Large composite garden level deck, water/sewer lines replaced. Authorized basement suite. Low maintenance/beautiful gardens. Fully updated with top quality finishes & wonderfully maintained. This move in ready property is easy to show anytime! (id:60626)
RE/MAX Masters Realty
3506 Haida Drive
Vancouver, British Columbia
Prime Renfrew Heights location !! Custom European built home beside Vancouver Christian School, top quality throughout, real hardwood floors, maple kitchen with granite counters, stainless steel appliances, 9' ceilings, 5 bedrooms, 2 kitchens, 4 baths, 2 balconies off upper bedrooms, 3 car garage plus an open parking, back lane. Side lane, fabulous mountain views and more. Self-contain spacious 2 bedroom basement suite is rented. (id:60626)
Royal Pacific Realty Corp.
7411 No. 2 Road
Richmond, British Columbia
This property is part of a LAND ASSEMBLY. Half duplex, 5 bed/3bath family home (2,235 sq ft) is situated on a 6,087 square ft (40.85' x 147') lot with large backyard Close to shopping, great schools, parks, bus transit linking to Canada Line SkyTrain, 10 min drive to YVR airport & 10 min drive to Steveston's famous waterfront community. (id:60626)
RE/MAX Westcoast
111 5497 Regent Street
Burnaby, British Columbia
Intra Urban Brentwood is Burnaby's most desirable industrial strata development. Located in the central of North Burnaby, Brentwood Town Center, one of the largest master-planned urban destinations in Canada. The development offers quick access to Hwy 1, walking distance to the SkyTrain and bus route, and provides convenient access to Vancouver, North Shore and the Fraser Valley. This unit is a rear find corner unit, 3122 sq. ft. almost 2000 sq. ft. of main floor warehouse with a handicap bathroom and 1100 sq. ft. of 2nd floor mezzanine with air conditioning. Warehouse ceilings are 24 1 clear, unit has one 10'x 12' grade level bay doors (front and rear), 3 parking stalls and 3 phase power (200 Amps), ESFR Sprinklers and high efficiency lighting. Currently leased, please do not disturb the tenants. (id:60626)
Interlink Realty
3505 - 183 Wellington Street W
Toronto, Ontario
The Residences at The Ritz-Carlton is second to none and this unit offers breathtaking South views of the CN Tower and the Waterfront. Located In The Heart Of Toronto's Financial, Entertainment And Theatre Districts this address offers an unparalleled lifestyle. The Exquisite 1 Bedroom Suite is Meticulously Designed with Approx 1,560 sq ft of Living Space. In Pristine Condition With Real Hardwood Herringbone Floors, Bright and Soaring 10ft Floor to Ceiling Windows. It features Designer Bellini Custom Kitchen Cabinetry With Sub-Zero, Wolf & Miele Appliances with A 5-Burner Gas Cooktop, Granite Counter Tops, An Undermount Sink, Water Filtration System, A Centre Island With Undercounter Wine Storage And Spacious Eat-In Kitchen Area. The Grand Bedroom Retreat Includes A 5 piece Ensuite With Glass-Spa Like Shower, Relaxing Deep Soaker Tub & Walk-In Closet. The Ritz-Carlton Experience is Upscale Living At Its Finest. Residents Enjoy Private Entrances And Access To World Class-Star Hotel Amenities with Complimentary Valet Parking and Car Service; 2 Fully-Equipped Fitness Centres, Indoor Saltwater Pool, Hot Tub, Steam Room, Sauna,Media/Meeting Rooms, Party Facilities, Panoramic Rooftop Terraces, Guest suite, Theatre, and 24-hour Real Time Monitored Security. Directly connected to the P.A.T.H - 30Km Underground Walkway. Do not miss this this Rare Opportunity To Acquire This Exceptional World Class Residence At The Ritz Carlton! **EXTRAS** Sky Lobby, Relax By The Fire Or BBQ ON THE 21st Terrace W/Scenic Lake views. Walk To Toronto's Harbourfront, CN Tower, Rogers Centre, Scotiabank Arena & St Lawrence Market. Close By Drive to Yonge/Bloor street- Yorkville Shopping District. (id:60626)
Royal LePage Signature Realty
97 Villeneuve Drive
Prince Edward County, Ontario
Discover THE MOORING at Port Picton, a thoughtfully designed custom home offering 2,650 sq. ft. of elevated living on a sought-after waterfront lot. This elegant single-level layout features 3 spacious bedrooms and 2 bathrooms, ideal for both full-time living and weekend retreats. At the heart of the home is a bright, open-concept great room anchored by a stylish kitchen with an oversized island, walk-in pantry, and seamless flow into the dining and breakfast areas. Walls of windows and access to a screened porch and expansive deck make the most of the scenic views and natural light. The primary suite is a peaceful retreat with a generous walk-in closet and luxurious ensuite potential. Two additional bedrooms provide flexibility for guests, a home office, or family needs. Whether you're hosting on the deck, enjoying coffee in the screened porch, or taking in waterfront sunsets from your great room, The Mooring is your gateway to graceful, relaxed living by the water. (id:60626)
Our Neighbourhood Realty Inc.
RE/MAX Quinte Ltd.
15639 37a Avenue
Surrey, British Columbia
Welcome to this gorgeous Morgan Creek property.This 4 bedroom, 4 bathroom home is 4108 sf on a 9100 sf lot with a stunning backyard complete with a swimming pool surrounded by 2000 sf of patio and mature, professionally manicured landscaping.3 bedrooms upstairs including a huge primary with a beautiful ensuite and walkin closet.Main floor features an open foyer to welcome you into this well designed floorplan.The great room concept features the kitchen, eating area and living room, all leading to your outdoor oasis.Main floor also has an office and a formal dining room.Lower level features the 4th bedroom, family room and games room that leads to the backyard. Recent upgrades include a new furnace, AC, interior/exterior paint, pool heater, carpet and flooring. Open House Sat July 12 1-3PM (id:60626)
RE/MAX Westcoast
11 Cockshutt Road
Brant, Ontario
Private sanctuary just minutes from all conveniences. Custom-built modern farmhouse bungalow rests on nearly 6 acres with panoramic views of the Grand River & direct access to the Grand Valley trail system. Thoughtfully constructed in 2023 this exceptional home offers over 6,000 sqft of finished living space, 7 bedrms, 6.5 baths, 3 kitchens, 3 laundry rms tailored perfectly for multi-generational living, savvy investors seeking inlaw or income potential. Designed with intention & versatility the main floor features 2 separate living quarters with a total of 4 bedrms, 4.5bathrooms, 2 kitchens, and 2 laundry rms ideal for large or blended families. Towering 16' vaulted ceilings in the Great Room create an airy, cinematic feel, complemented by 10' ceilings in the dining area and 9' in the bedrms. The heart of the home is the chef-inspired kitchen with a10' island, walk-in pantry & custom cabinetry a space meant for gathering & connection. Each of the 3 main bedrms has its own walk-in closet and private ensuite, including a tranquil primary retreat with spa-like finishes, direct access to the covered deck, and calming views of nature. The main floor in-law suite offers independent living with a full kitchen, living room, 4pc bath and spacious bedrm ideal for aging parents or guests. The lower level adds even more value with a separate entrance leading to an additional 1 bedrm + den suite, complete with its own bath, laundry and plenty of natural light. An extra bath, 2 additional bedrooms, storage and generous versatile rec space with wet bar round out the basement's functionality. Outside, a 490' private driveway leads to a peaceful, nature-filled setting, where you'll find a spectacular tiered covered porch with Douglas Fir beams, fully fenced 77' x 44' LED-lit sports court, and a 800 sqft heated 3 car dream garage! This is not just a home its a lifestyle. Quiet, serene, and private living all just minutes from all the amenities, schools, and shops you rely on! (id:60626)
Corcoran Horizon Realty
15 William Crisp Drive
Caledon, Ontario
Luxury Executive Detached Estate Home In Prestigious Osprey Mills on 1/2 Acre Lot, 3558 Sq.ft. Of Above Ground Featuring 10'+ Ceilings on Main Floor,9' Basement & 2nd Floor. Engineered Hardwood Flooring and Quartz Counters Throughout. See Schedule For Standard Features And Finishes and Floorplan. Home is For Sale by Builder. Purchaser to sign Builder APS and Responsible for All Closing Costs. Taxes Not Assessed. VTB MORTGAGE AVAILABLE AT 3% & RENT TO OWN PROGRAM AVAILABLE (id:60626)
Ashley
929 Fourth Street
New Westminster, British Columbia
Well maintained 3-level home in the highly desirable Glenbrooke North!Open-concept floor plan and soaring 10' ceilings on the main floor, this home offers seamless flow and functionality. Enjoy year-round entertaining on the fully covered balcony, or cook up a storm in the gourmet kitchen complete with premium finishes. A convenient mudroom connects directly to the attached 2-car garage.Upstairs features 3 spacious BEDS and 2 spa-inspired BATHS. Self-contained 1BED legal suite with laundry.Name-brand lighting, high-end bathroom fixtures, AC,Radiant heat, HRV, automated blinds, ceiling speakers, and a full security camera system. Family-friendly street,steps to NWSS, 2-min drive to Herbert Elementary, mins frm Aquatic & Community Centre.SHOWINGS BY APPOINTMENT ONLY. (id:60626)
Sutton Group - 1st West Realty
810 Scott Street
New Westminster, British Columbia
High-efficiency Step 4 zero-carbon smart home with high-performance energy build and an impressive EnerGuide rating of 53 GJ/yr. Rarely available! The main house features 4 bedrooms, while the fully finished laneway house includes 1 bedroom and separate outdoor space with matching high-end finishings. Highlights include 2 EV chargers, Hide-a-Hose built-in vacuum, 9' ceilings, induction stove, speed oven, advanced HVAC and AC systems, sustainable construction materials, Schluter Wi-Fi, heated bathroom tile floors, towel warmers, smart lighting, security cameras, and a high-tech security system. The Moen Flo Smart Water Shutoff protects against leaks, and the home offers a spacious heated crawl space. The primary bedroom boasts a large private deck, perfect for private relaxation. (id:60626)
Macdonald Realty
5628 Chaffey Avenue
Burnaby, British Columbia
Only 1 Unit Left! Experience the epitome of modern luxury in Burnaby's newest duplex built by Can West Development- introducing 5628 Chaffey! This stunning 6-bed, 5-bath residence spans 3,154 sqft, offering sleek engineered hardwood floors, integrated Fulgor appliances, and a spacious spice kitchen. Enjoy year-round comfort with central A/C heatpump, radiant in-floor gas heating, security cameras, and private fenced yard. A 3-bed, 2-bath legal rental suite offers incredible income potential. Complete with a detached EV ready garage and gated extra parking. Desired neighbourhood in close proximity to Metrotown, transit, parks and top-rated schools. OPEN HOUSE SAT JULY 19 @ 330-5 PM (id:60626)
RE/MAX Select Realty

