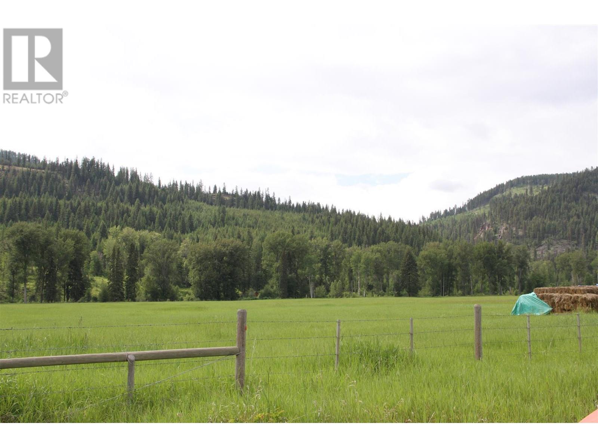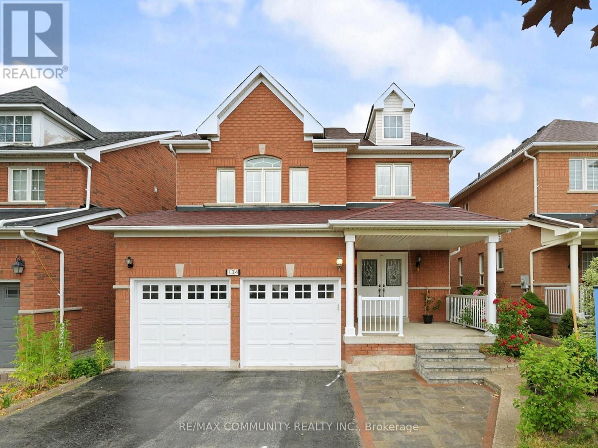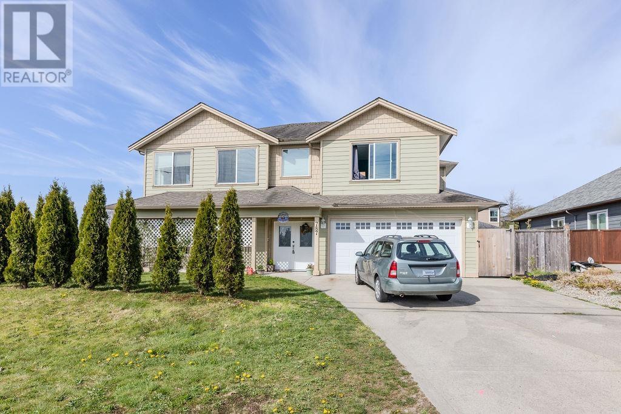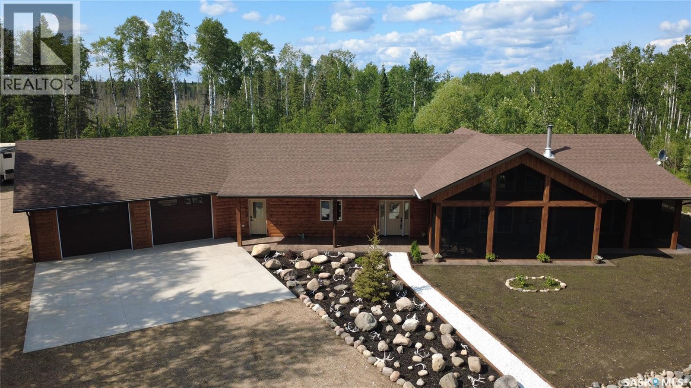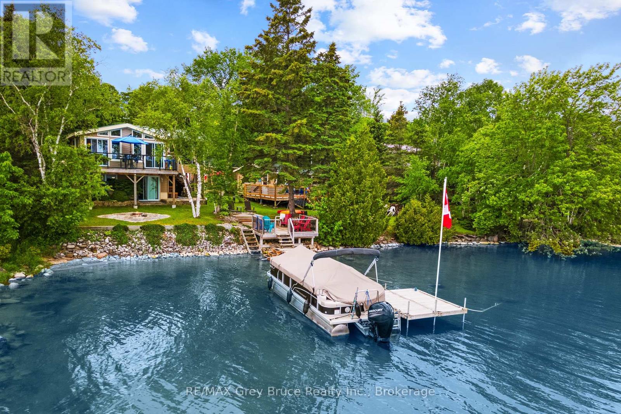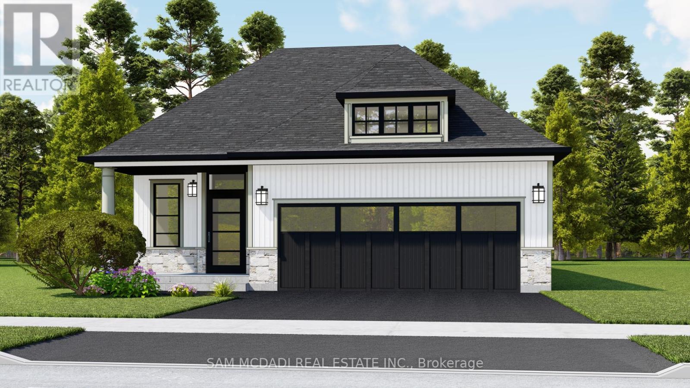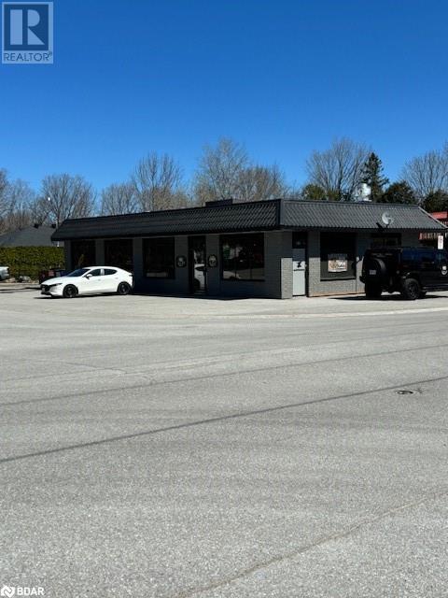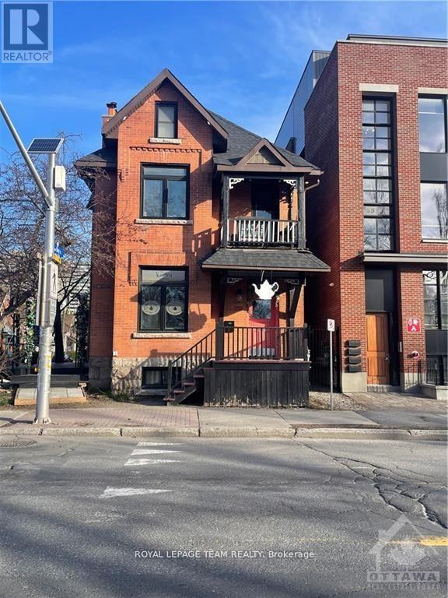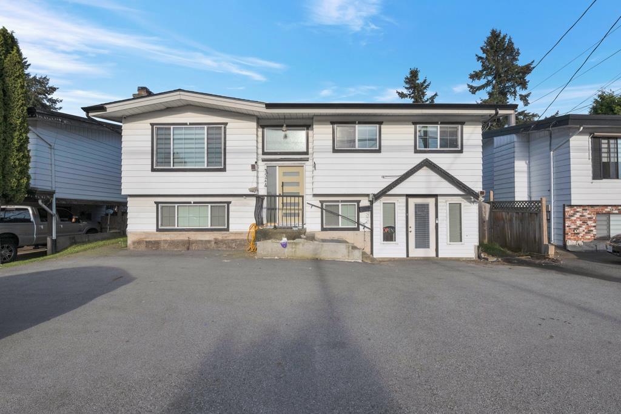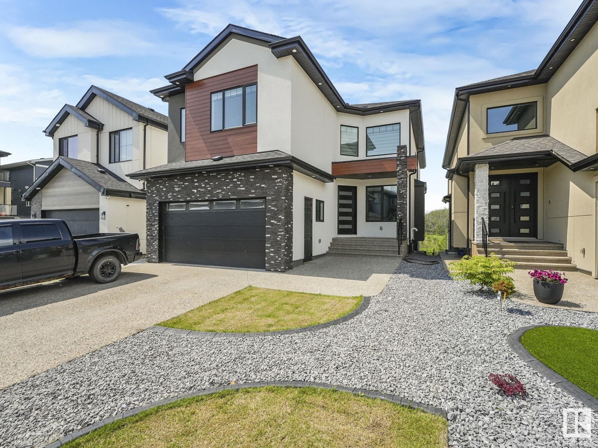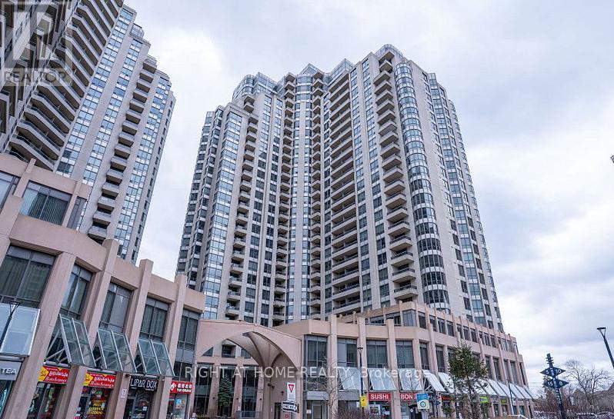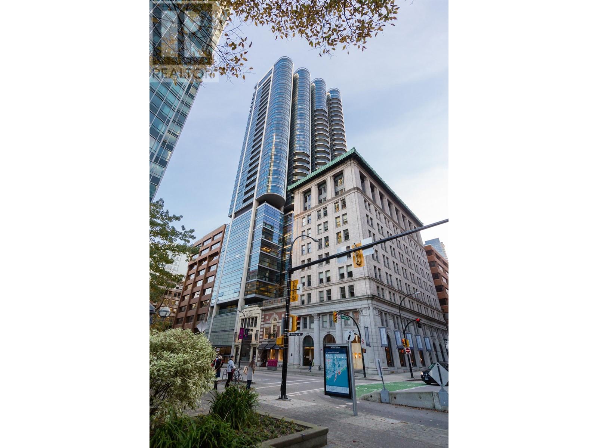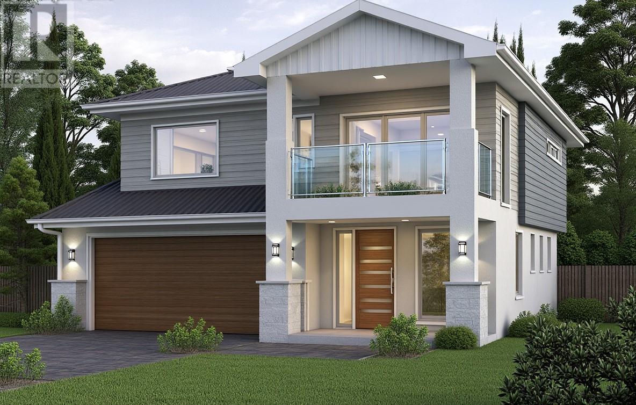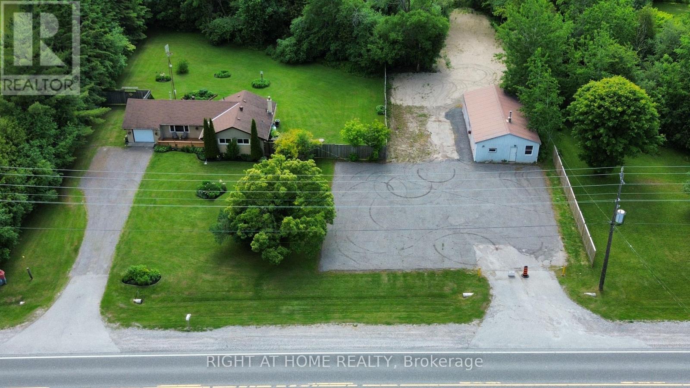8595 Christian Valley Road
Westbridge, British Columbia
Here's your dream backcountry property! This 242-acre paradise spans two titles, featuring 40 acres of hay fields and Copper Kettle Creek meandering through both parcels. A perfect mix of flat farmland and forested hillside, it backs onto thousands of acres of Crown Land filled with wildlife-elk, moose, deer, cougar, bear, and grouse. Both titles have water rights for domestic and irrigation use. Enjoy year-round recreation, including hunting, hiking, sledding, quadding, and horseback riding, all right from your doorstep. The fish-bearing creek and a small section of Kettle River add to its charm. The gated, private property has access from Christian Valley Road and includes three rustic cabins and a large metal-clad shop/warehouse for all your gear. Off-grid living is supported by solar, generator, propane, and water from a well and creek license. Half of the property is outside the ALR, offering subdivision potential. The seller is open to selling titles separately. Contact the listing realtor today! (id:60626)
Landquest Realty Corporation
3502 - 85 Mcmahon Drive
Toronto, Ontario
Experience luxury living in this stunning 3-bedroom corner unit at Seasons in Concord Park Place, offering 1,090 sq.ft. of refined interior space and an additional 175 sq.ft. balcony with breathtaking southwest views of the city skyline and CN Tower. This bright, open-concept home boasts 9-ft ceilings, floor-to-ceiling windows, premium finishes, quartz countertops, Miele b/I appliances, kitchen storage organizer, roller blinds, and laminate flooring throughout. Enjoy top-tier amenities including a car wash and exclusive access to the 80,000 sq.ft. MegaClub with indoor basketball and tennis courts, swimming pool, dance studio, gym, and more. Ideally located within walking distance to two subway stations, Oriole GO Station, and minutes from Hwy 401, 404, and the DVP. Close to Bayview Village, Fairview Mall, North York General Hospital, IKEA and Canadian Tire. (id:60626)
Homelife Landmark Realty Inc.
134 Medland Avenue
Whitby, Ontario
Welcome to a rare opportunity to own this beautiful 4+2 bedroom, 4-bath detached home in Whitbys sought-after Williamsburg community. This all-brick, 2-storey home offers over 4000 sq. ft. of living space with hardwood floors, pot lights, and a bright breakfast area with walkout to the landscaped backyard. The finished basement includes a two bedroom and full bath with a private entry through the garage perfect for in-law living, guests, or potential rental income. The professionally landscaped front and backyard provides curb appeal and private outdoor enjoyment, complete with a wired shed ideal for storage and workshop use.Situated right in front of one of Whitby's top ranked schools in Williamsburg Public School and just minutes from the scenic Heber Down Conservation Area and Whitby Civic Recreation Complex. This property also presents itself as a great commuter location with quick connections to the Whitby GO Station and Highways 401, 407, 412. This home offers the perfect balance of comfort, style, and community in one of Whitby's most established and desirable neighbourhoods. (id:60626)
RE/MAX Community Realty Inc.
36 Dafoe Crescent
Brampton, Ontario
Welcome to this beautifully maintained 4-bedroom, 3-bathroom detached home nestled in a quiet, family-friendly neighbourhood. Bright and spacious with hardwood floors throughout the main level, this home offers a functional layout including a separate family room, living room, and dining area perfect for everyday living and entertaining. The stylish kitchen features stainless steel appliances, a tile backsplash, and ample storage space. The large primary bedroom boasts a private ensuite and a generous walk-in closet. Enjoy added privacy with no homes behind you. Just minutes from Sheridan College, public transit, parks, and schools - this home checks all the boxes for comfort, convenience, and community living. (id:60626)
Save Max Re/best Realty
787 North Road
Gibsons, British Columbia
Discover this custom quality-built home in a prime central Gibsons location! Boasting 9 ft ceilings and elegant crown moldings, this spacious residence offers a bright, open layout designed for comfortable coastal living. Enjoy ocean and mountain views from the main floor, where large windows and thoughtful design bring the outdoors in. The lovely kitchen flows seamlessly into the living and dining areas-perfect for entertaining. A private 2-bedroom suite below offers excellent income potential or space for extended family. With a double car garage and just minutes to shops, schools, and the ferry, this home truly has it all. Don´t miss your chance to own a piece of the Sunshine Coast lifestyle! (id:60626)
RE/MAX City Realty
Dunham Acreage
Paddockwood Rm No. 520, Saskatchewan
Welcome to the Dunham Acreage! There are 80 acres in this amazing parcel with about 75 acres of forest. A spectacular, brand new home has been built. It was started last year and only recently completed. The majestic, ranch style home is nestled perfectly in this private, end of the road location. Tranquil, quiet, serene, peaceful, are just a few of the ways to describe this truly one-of-a-kind property. Built on slab, with everything on one level - not a stair on the place! There is an immaculate double garage that doubles as a mancave - a great place for the guys to play cards! There is a newly built 40x50' shop complete with overhead hoist, center floor drain, a kitchen area and a bathroom with shower - perfectly set up for the hunter! There is another garage that is fully insulated and heated. The house with attached garage, the shop and second garage, are all tied to a common wood-fired boiler system. The house with garage and shop have comfortable in-floor heat. The house and attached garage can also be heated with the natural gas furnace if preferred. There is central A/C. There is an enormous, yet cozy, South facing screened-in porch that overlooks the huge front lawn that includes a prominent firepit area. There is a garden area at the back. The amazing kitchen boasts all new modern appliances, a massive island, Rustic Hickory, soft close cupboards and drawers, a farm sink, drawer microwave and granite countertops. There is a huge 4 pce. ensuite coming off the master bedroom that includes a Jacuzzi jet tub and a large curbless shower with rain showerhead. The Great Room is adorned with an outstanding, country feel, wood fireplace. There is a 24 kw Generac generator that will power up the entire yard in the event of a power outage. An absolutley amazing property that anyone can be proud to call home. Very quiet and peaceful, and seemingly remote, yet located only 3 miles East of Christopher Lake. Have a look at this property, you will not be dissapointed! (id:60626)
Terry Hoda Realty
156 Miller Lake Shore Road
Northern Bruce Peninsula, Ontario
Waterfront HOME PLUS COTTAGE. Two bedroom, two storey home plus a two bedroom three-season bungalow cottage. The 1336 square foot home features a bright and airy open concept kitchen, dining room and living room with a walkout onto the full-width deck. Rounding out the main level is a large 3-season sun room (2012). Enjoy your morning beverage listening as the loons welcome the sunrise or stroll down to your own private dock and head out on the lake and drop a line for the early feeding fish. Fully finished lower level features the spacious primary bedroom, laundry and a bathroom with a jetted tub. A propane fireplace adds a cozy element and for those warm summer days the house has central air. Entertain with ease in the separate three season cottage (460 sq ft) which has a living room and kitchen/dining area facing the lake, two bedrooms and a bathroom. There is also an L-shaped deck across the front and along the side. Perfect for when family and friends come to visit or potential as an income source. The detached 20x24 garage/workshop is ideal for the DIYer. There's also an 8'x8' 'treehouse' bunkie, a favourite with the youngsters. The main house has a steel roof (2011); cottage had asphalt shingles replaced in 2023. Miller Lake is the largest inland lake on the Bruce Peninsula and is perfect for all water activities; swimming, boating, fishing, water skiing/tubing, canoeing and kayaking. This beautifully landscaped property beckons you to come in, relax and enjoy lakeside living. Why not make it yours! (id:60626)
RE/MAX Grey Bruce Realty Inc.
5 - 1105 Butterfly Road
Muskoka Lakes, Ontario
Wonderful Year round Cottage/Home on Butterfly Lake. Very well maintained home off of year round Municipal road. Excellent location minutes to Port carling and Bala. Brick Fireplace, Kitchen adjoins the Bright Spacious Lakeside screened in Muskoka Room. Multi level Decks designed for Outdoor Living. Muskoka Lakes Boating - Nearby Boat launch, near by Parks & close to Glen Orchard Public School. Restaurants, Golf, Snowmobile Trails and Hiking Trails minutes away. Year round Municipal Services. This Property offers excellent Privacy in a Beautiful Natural Setting. (id:60626)
Sutton Group-Associates Realty Inc.
524 6808 Minoru Boulevard
Richmond, British Columbia
Location! Location! CF at Richmond Centre Brand new 2 bedroom & 2 bath corner unit comes with 1 EV Parking. Gourmet kitchen with precision-engineered German/Japanese appliances echoes beautifully in Italian cabinetry and quartz countertop. 24,000 sq.ft. clubhouse with amenities include fitness center; lounges; children's play area; co-working spaces; and guest suites with park-like walkways and serene Sky Gardens. At the heart of Richmond, Close to shopping center and SkyTrain. (id:60626)
Royal Pacific Realty Corp.
Lot 3 - 16 Linden Lane
Grimsby, Ontario
Welcome to Hillside Manors an exclusive new custom home site, nestled at the base of the beautiful Niagara Escarpment on a Remarkable Quite Cul-De-Sac in Desired Pocket of the Charming & Quaint Town of Grimsby by Established Custom Builder, Cretaro Homes. Consisting of *ONLY 5* Detached Homes to be Built Offering 2 Storey & Bungalow Design Options. The Superb Location & Homes Deliver the Perfect Blend of Modern Design Living & Home Finishings with the Natural Beauty & Tranquility of the Surrounding Landscapes. Opportunity to Custom Tailor Your Design & Material Finishing Preferences to suit Your Needs. Whether you envision modern contemporary, transitional, farmhouse or classic traditional designs nestled in the superb location the possibilities are endless. The Homes Offer Beautiful Exterior Elevation Designs incorporating a Variety of Quality Building Materials. Interior Design Layouts Provide a Modern Open Concept Living Style, 2 Car Garages, Spacious Rooms, 9ft Main Floor Ceilings, Lovely Gourmet Kitchens Offering Various Colours & Door Style Designs, Kitchen Islands, Granite/Quartz Tops, Blend of Hardwood, Ceramic and Broadloom Flooring Options, Modern Millwork & Hardware Options, Contemporary Lighting & Plumbing Fixtures, Glass Enclosed Showers, Pot Lights a Full Open Basement with Cold Room & More. Hillside Manors will Deliver Stunning Homes in a Truly Amazing Location. Enjoy Escarpment Views, Scenic Trails, Wineries, Local Farms, Enjoy Water Sports along the Beaches & Beautiful Waterfront Trails & Parks, Marinas, Conservation Parks, Great Schools, Boutique Local Shops & Restaurants, Major Shopping Centres & Steps to Picturesque and Charming Downtown Centre. Ideal for Commuters with Quick Access to QEW Highway & Easily Access the Niagara Region & GO Station Options into Toronto & Future Grimsby GO station nearby. Just a Wonderful Place to Call Home. Dont miss this opportunity to be part of a community that values nature, history, and a high quality of life. (id:60626)
Sam Mcdadi Real Estate Inc.
246 Moonstone Road E
Oro-Medonte, Ontario
Commercial Building with Rental income. Great corner property with high exposure in Moonstone. Minutes from Hwy 400. Fully renovated in 2023. Updated electrical in the last 5 years. New Septic in 2022. Roof up-graded with rubber membrane in 2023. (id:60626)
Royal LePage First Contact Realty Brokerage
916 Blakeon Pl
Langford, British Columbia
This stunning, like-new home in the sought-after Olympic View neighborhood offers exceptional value! With 3 bedrooms, 3 bathrooms, and a den, this home provides over 2,100 sq. ft. of luxurious living space. The chef-inspired kitchen features quartz countertops, an island sink, gas range, premium appliances, upscale fixtures, and island seating. The spacious living room boasts a cozy gas fireplace, while the generous bedrooms include a primary suite with a spa-like 5-piece ensuite, floating vanities with undermount lighting, heated floors, a large shower, and a walk-in closet. With an ultra-efficient heating and cooling system, on-demand gas hot water, and a private, low-maintenance landscaped lot, this home offers ultimate comfort. Built by Certified Green Builder Ash Mountain Construction, this home showcases quality craftsmanship and sustainable materials. Thoughtful updates include custom built-ins, a nook, entry hall storage, upper cabinetry in the laundry room, a bench seat in the primary suite, office built-ins, an EV charger, and an extended back patio. The home comes with a full 2-5-10 warranty. (id:60626)
Oakwyn Realty Ltd.
551 Somerset Street W
Ottawa, Ontario
Welcome to 551 Somerset St. A building built with the style and design of years past. The only difference is that the entire building was mostly restructured/renovated in 2016 to the recent building code and fire code. Work that was completed is; all mechanical, electrical, updated, all floor joists replaced, and all plumbing including underground plumbing to the City sewer is new at the time of renovation. All Electrical is new and upgraded at the time of renovation. All windows, doors, and roof and two new furnaces were also updated at the time of the renovation. Two new air conditioners were replaced in 2021. This building has two units separately metered. Architectural drawings/plans can be available upon request. This is a turn-key, building in a great location across from Dundonald Park. (id:60626)
Royal LePage Team Realty
3244 Clearbrook Road
Abbotsford, British Columbia
Welcome to this beautifully updated home, perfectly located in a sought-after neighborhood!! Step into a brand-new kitchen, stainless steel appliances, new countertops, a stylish backsplash, and updated flooring throughout. Freshly painted interiors are complemented by modern windows, updated light fixtures, railings, and elegant moldings. This spacious home offers 5 bedrooms and 4 bathrooms, including a 1-bedroom suite with a separate Licenced Salon - ideal for extended family, guests, or rental income. The top floor boasts 4 generously sized bedrooms, 2 bathrooms, a bright living room, and a cozy family room. Located just minutes from Rotary Stadium, top-rated schools, parks, recreational centers, and shopping, this home combines comfort, convenience, and style in one perfect package!! (id:60626)
Century 21 Coastal Realty Ltd.
120 38 St Sw Sw
Edmonton, Alberta
Welcome to this beautifully designed custom walk-out home with an attached double garage, located right in the heart of the Charlesworth community. This home has everything you’ve been looking for style, space, and stunning views. The main floor features a bright, open-concept layout with two living rooms and two dining areas, perfect for both everyday living and entertaining. There’s also a convenient main floor bedroom with a full bathroom ideal for guests, extended family, or multigenerational living. Throughout the home, you’ll find upscale finishes like LED crystal lighting, hardwood flooring, and granite countertops. Large windows flood the space with natural light and showcase beautiful views of the tranquil pond. With 7 bedrooms total, plus a fully finished legal 2-bedroom suite, there's plenty of room for a growing family or rental income potential. The finished walk-out basement adds even more flexible living space to enjoy. (id:60626)
Maxwell Polaris
316 - 5 Northtown Way
Toronto, Ontario
Luxuriously Renovated Corner Suite with Premium Finishes & Prime Location! This beautifully updated corner unit boasts soaring 9 ft ceilings and an abundance of natural light throughout. Thoughtfully renovated from top to bottom, the home features a custom-designed kitchen with granite countertops, ceiling-height cabinetry for maximum storage, and top-of-the-line stainless steel appliances, including Sub-Zero and Miele valued at over $30K.The spacious primary bedroom offers a luxurious 5-piece ensuite and a custom built-in wardrobe with three integrated Murphy beds (valued at $15K). The second bedroom includes a built-in wardrobe and a queen-size Murphy bed (valued at $7K), making the space both stylish and functional. Additional built-in storage in the hallway adds to the units impressive organization. Both bathrooms have been tastefully renovated with high-end finishes. Includes and 1 locker and 2 parking both equipped with EV chargers (valued at $8K). (id:60626)
Right At Home Realty
361 Westridge Drive
Waterloo, Ontario
Your Family's Dream Home Awaits in Waterloo! Presenting a magnificent 4-bedroom, 4-bathroom family residence in the highly desirable Waterloo Maple hills neighbourhood known for its family-friendly atmosphere and top-rated schools. This home offers abundant space for every family member, with two main floor living spaces for relaxation and play. The large, eat-in kitchen provides a central hub for family meals and gatherings. Four spacious bedrooms upstairs, including the primary bedroom with an ensuite and walk-in closet, ensure comfort and privacy for all. The fenced backyard is perfect for children and pets to enjoy, especially with the separately fenced in large pool. The finished basement boasts three additional multi purpose rooms as well as a large cold-storage room. Located within walking distance to local park, grocery store, and daycare centre, and just a short drive to The Boardwalk, University of Waterloo, Belmont Village, and access to the highway. This is more than just a house; its a place to create lasting family memories.*For Additional Property Details Click The Brochure Icon Below* (id:60626)
Ici Source Real Asset Services Inc.
117 Mount Crescent
Essa, Ontario
Spacious and move-in ready, this beautifully upgraded home is located in one of Angus' most sought-after neighbourhoods. Offering over 3,300 sq ft of finished living space, it features 4 bedrooms, 3.5 bathrooms, a fully finished basement, and a private, fully fenced backyard complete with a heated saltwater pool - perfect for summer entertaining.The bright main floor showcases hardwood flooring, an upgraded kitchen eat in kitchen with ample cabinetry, quartz countertops and stainless steel appliances as well as a large dining area. Upstairs, you'll find 4 spacious bedrooms, including a bright primary suite with a 5-piece ensuite and dual walk-in closets. A second bedroom also includes its own private ensuite - perfect for guests or teens. Walk out from the upper level to a covered balcony - a peaceful spot to enjoy your morning coffee or unwind in the evenings. The fully finished basement offers additional living space with potential for extra bedrooms if desired. Additional features include: in-ground sprinkler system, inside access to double car garage, no sidewalk (extended parking), pool deck, storage shed and under deck storage, main floor laundry, basement bathroom rough-in. 5 minutes to Base Borden, 15 minutes to Barrie and Alliston. (id:60626)
RE/MAX Hallmark Chay Realty
2052 Ernest Lane
Duncan, British Columbia
Superb home in a fantastic family-friendly neighbourhood! Located in the highly desirable Parkwalk subdivision at Maple Bay, this beautifully maintained 3-year-old home offers a perfect blend of style, space, functionality, & income potential. With 2,555 sq. ft. of finished living space, this 3-storey residence sits on a fully landscaped 0.19-acre lot that backs onto green space, offering excellent privacy & a peaceful natural setting. The main level features an open-concept design with 9’ ceilings, wide plank engineered hardwood flooring, and a cozy natural gas fireplace. The spacious kitchen includes a large island with seating, full pantry, top-quality LG appliances including a natural gas range, and abundant cupboard and counter space. A 2-piece powder room adds convenience. Step through the sliding glass doors to a 26’ x 10’ covered deck with a natural gas BBQ hookup—perfect for year-round outdoor living. Upstairs are three well-sized bedrooms, a 5-piece shared bath, laundry area, and linen closet. The large primary bedroom offers a relaxing retreat with a 4-piece ensuite and a walk-in closet. A legal 1-bedroom suite on the lower level is ideal as a mortgage helper, in-law suite, or extended family space. It includes a full kitchen with nook, living area, 4-piece bath, & brand-new LG appliances—ready for rental or personal use. The extra-long garage provides space for a workshop & features 100 sq. ft. of overhead shelving plus a 240V EV plug. There's also RV parking & a foundation in place for a future shed or workshop. The front yard & hanging baskets are on an automatic irrigation system, and the yard is designed to be low-maintenance & easy care. Located just a 2-minute walk from Maple Bay Elementary School, sports fields, and pickleball/tennis courts, and a short drive to Maple Bay beaches, marinas, and downtown Duncan. Home warranty in place until 2032. A turn-key property in one of the Cowichan Valley’s most sought-after neighbourhoods! (id:60626)
Sotheby's International Realty Canada (Vic2)
2413 Township Road 351
Rural Red Deer County, Alberta
RARE RIVERFRONT ACREAGE – 75+/- ACRES Adjacent to RED LODGE ESTATES, ALBERTA. A True Slice of Paradise – Zoned Agriculture with Red Deer County and Just Over 1 Hour north from Calgary! Welcome to an extraordinary opportunity to own 75+/- acres of pristine land with direct river access, lush Mature forest, pastures, meadows, river below. Settle into a Comfortable family home and large Garage/shop —perfect for weekend retreats, recreational use, or full-time country living. Nestled on the south side of the highly sought-after Red Lodge Estates, this scenic property combines natural beauty, privacy, and incredible potential. Whether you're looking for a peaceful getaway or a permanent residence, this rare parcel offers it all. Features: Direct River Access – Drive down to the majestic river's edge from the high ground for fishing, relaxation, and nature experiences.75+/- Acres – A perfect blend of mature trees, pastures, which makes this ideal for a few horses or livestock. modest but cozy 1790+ sq. ft. 3-Bedroom Home – Comfortable and well-situated residence, move-in ready. Get creative in the 28’ x 40’ Heated Shop/Garage – Complete with a 3-piece bathroom and gas range—ideal for canning, hobbies, or business use. Outbuildings Galore – Including shelters, sheds, and stock waterers already in place. Partially Fenced & Cross-Fenced – Serviced with Electric, Natural Gas, Drilled Water well, Septic System, Telephone, High Speed Rural Internet. PLUS possible Development Potential with an older Area Structure Plan registered with Red Deer County. Located in Alberta's West Country, this property offers an unmatched combination of seclusion and accessibility, making it a prime choice for outdoor lovers, equestrians, and investors alike.Location Highlights:1 hour north of Calgary, Minutes from Red Deer ,Olds, Bowden, HWY QE2 access. Part of the popular Red Lodge Estates, known for its recreational lifestyle and strong community feel. This is a once-in-a-generation o pportunity to own your parcel with river access, usable land, Comfortable Home , Shop/Garage in a highly desirable location. (id:60626)
RE/MAX Aca Realty
2602 838 W Hastings Street
Vancouver, British Columbia
A Statement of Iconic architecture & timeless design by Foster + Partners developed by reputable Bosa Properties, located in Vancouver's Financial District. High up in the sky, this two bed, two full baths with ideal floor plan features stunning panoramic water & city views, bright East facing spacious open floor plan with separated bedrooms. Walk out onto the private patio & enjoy the water & city views! Premium finishes from Germany & the United Kingdom throughout, 9 ft ceilings, in floor radiant heating & cooling, contemporary Italian kitchen by Dada Cucina, Gaggeneau & Sub Zero appliances. Bathrooms include backlit stone, generous use of travertine throughout, Dornbracht & Duravit fixtures. Automated Valet parking system & 24-hour concierge service. (id:60626)
Oakwyn Realty Ltd.
1643 Camas Court
Kamloops, British Columbia
Your brand-new dream home awaits., nestled on a quiet cul-de-sac in Juniper West - one of the most sought after neighborhoods in Kamloops! This gorgeous home boasts 2,900 sq ft of fully finished living space and features 6 bedrooms, 3 bathrooms, a fully self-contained legal 1-bedroom & 1 bathroom basement suite with it's own laundry and a separate entrance! Designed with precision and style, the quality construction and contemporary elegance are evident in every corner, offering premium finishes and refined details throughout. Tailored for modern family life, the open-concept layout offers a seamless transition between indoor and outdoor living—ideal for everyday enjoyment and entertaining guests. This home is complete with an oversized 2 car-garage, a full appliance package, 200 AMP, central air-conditioning, window coverings, and is fully landscaped in the front and back yards including an u/g sprinkler system. Occupancy expected for early August 2025. Contact the listing agent to book a viewing and for a full detailed information package. The renders are a conceptual representation and finishing materials/colors may vary. (id:60626)
Exp Realty (Kamloops)
3009 Scenic Ridge Drive Lot# 29
West Kelowna, British Columbia
Smith Creek West is West Kelowna’s newest family-friendly community, surrounded by scenic trails perfect for walking, hiking, and biking. This pre-construction offering from award-winning H&H Custom Homes is a rare chance to create a home tailored to your lifestyle. The craftsman-inspired exterior features a light palette with wood accents, and the builder guarantees completion within 7 months of permit approval. The smart layout offers 3 bedrooms, 2 bathrooms, and a dedicated office — ideal for remote work or guests. The spacious primary suite includes a walk-in closet and spa-like 5-piece ensuite. Enjoy open-concept living with a seamless flow between kitchen, dining, and living areas, plus access to a covered front deck for year-round entertaining. Buyers can customize finishes like cabinetry, flooring, fixtures, appliances, and more with the builder’s in-house design team. An optional 841 sqft 1-bedroom legal suite with private entry, full kitchen, in-suite laundry, and separate utilities adds flexibility and potential rental income. A 3-car garage upgrade is also available for $45,000+GST. With flexible financing, no property transfer tax, and coverage under the 2-5-10 Home Warranty, this is an incredible opportunity to own a custom home in one of West Kelowna’s most exciting new neighborhoods. (id:60626)
RE/MAX Kelowna
14450 Regional Rd 57 Road
Scugog, Ontario
WHEELCHAIR ACCESSIBLE,SHOWER IS HANDICAPPED ACCESABLE,BEAUTIFUL LANDSCAPED LOT,PLENTY OF PARKING (id:60626)
Right At Home Realty

