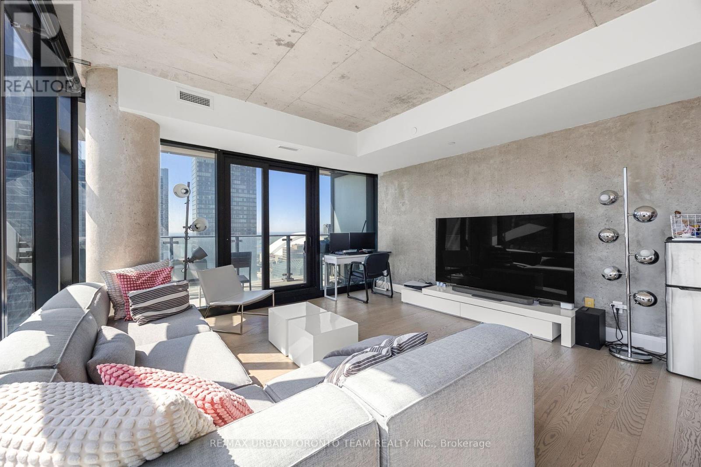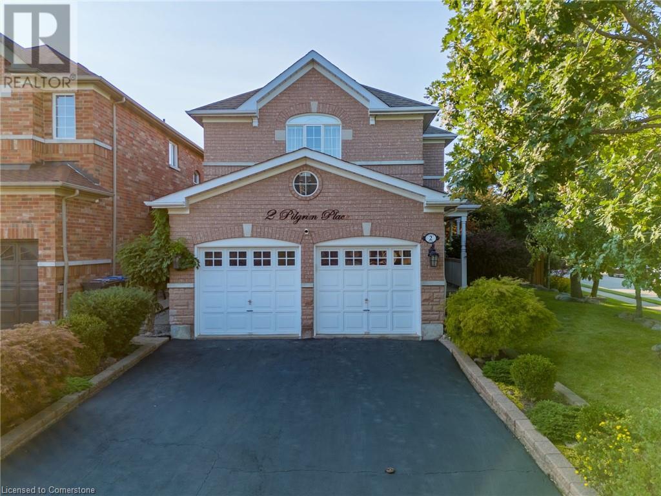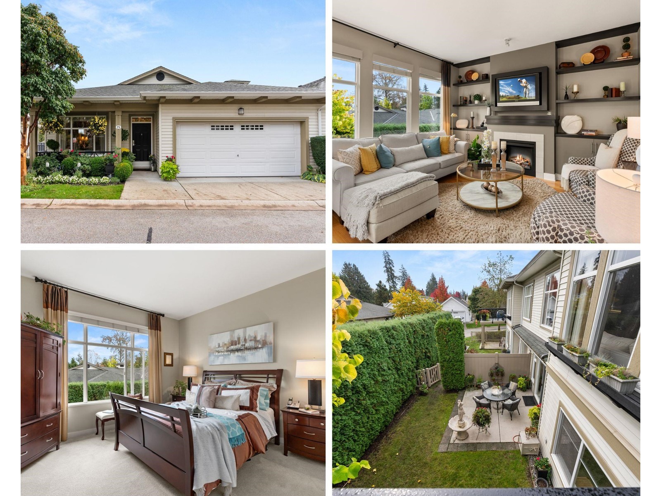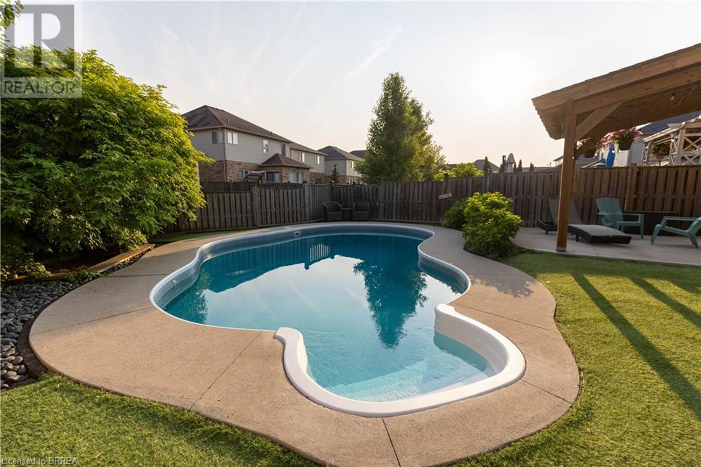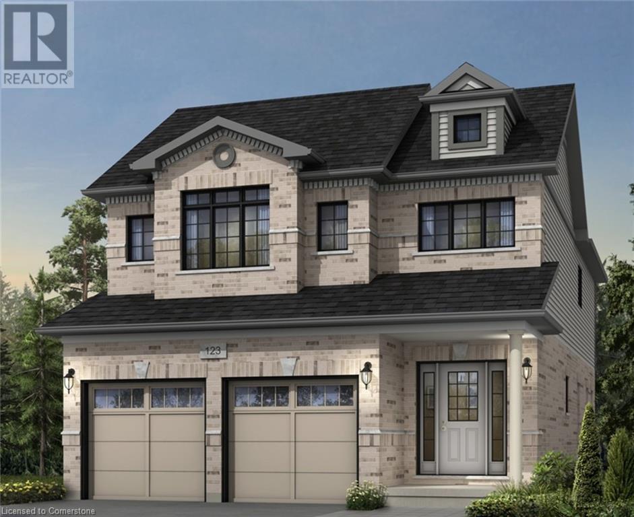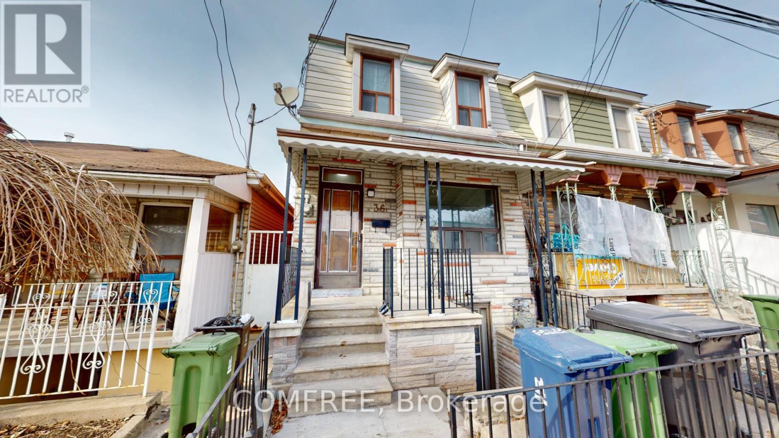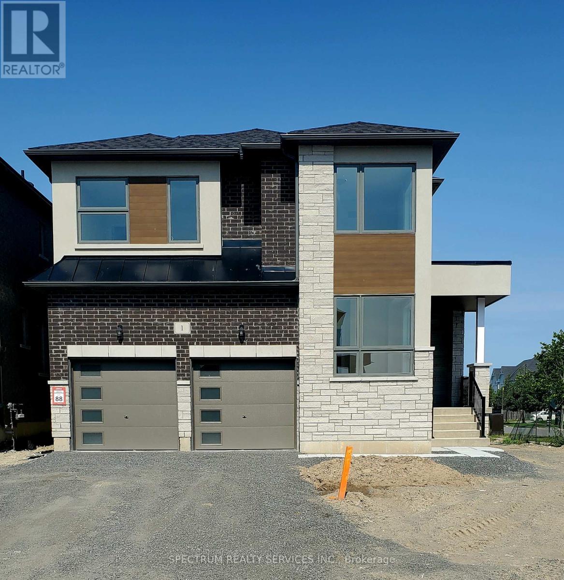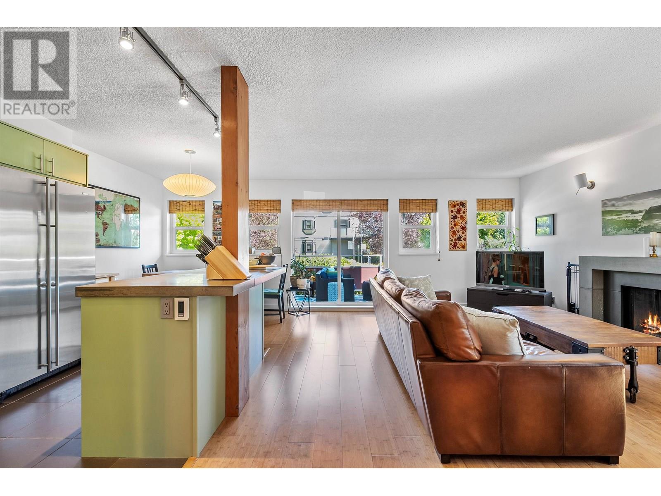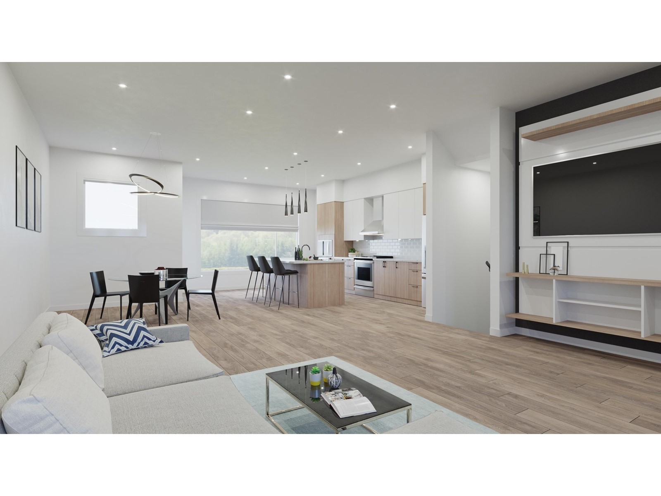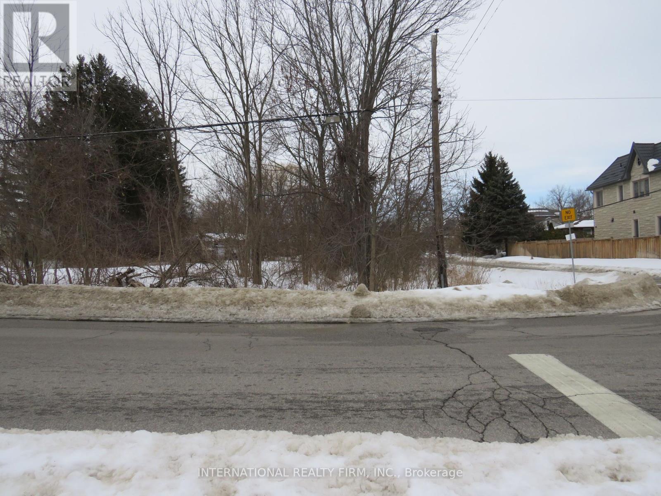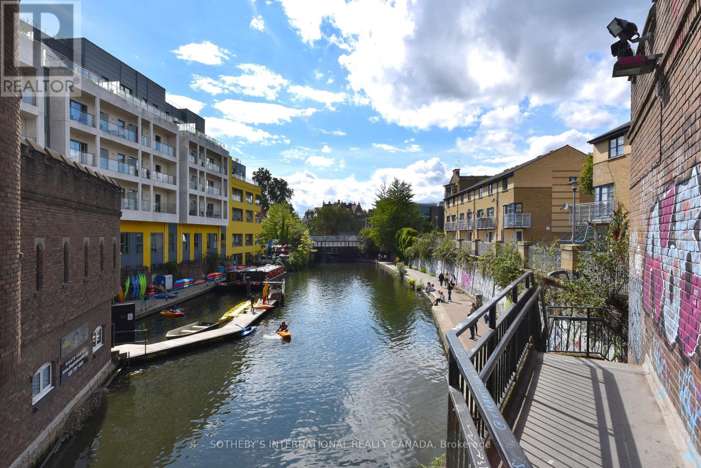15 Wellington Drive
Centre Wellington, Ontario
This is a special property that has much to offer - including an amazing QUIET location, a HUGE pie shaped lot ... AND a very nice detached 20 by 26 foot HEATED SHOP ! The home itself is a beautifully maintained backsplit offering over 1800 square feet of finished living space including 3 bedrooms and 2 full baths. Great layout with separate living and family rooms. Eat in kitchen. Walk out to the gorgeous back yard from the lower level. Attached 2 car garage. Situated in a desired mature area of Elora walkable to local schools. Lot is over 150 feet at the deepest point and over 140 feet across the back. You normally don't find a property like this right in town. Book your viewing today to see this rare offering. (id:60626)
Royal LePage Royal City Realty
2804 - 224 King Street W
Toronto, Ontario
Experience The Pinnacle Of Urban Sophistication At Theatre Park Condos, Ideally Located At 224 King St W In The Heart Of Torontos Vibrant Entertainment District. This Exceptional 985 Sq Ft Corner Suite Features Two Spacious Bedrooms, Soaring 10 Ft Exposed Concrete Ceilings, And Expansive Floor-To-Ceiling Windows That Flood The Unit With Natural Light While Showcasing Breathtaking Southwest Views Of Lake Ontario, Roy Thomson Hall, And David Pecaut Square.The Modern Open-Concept Kitchen Is Perfect For Entertaining, Complete With A Large Island, Sleek Stainless Steel Appliances, And Premium Finishes. Step Out Onto The Private Balcony For Unbeatable City And Lake Views. The Primary Bedroom Offers A Luxurious Ensuite With His-And-Hers Vanities, Adding Both Elegance And Convenience. Included With The Unit Is An Underground Parking Space And A Storage Locker For Added Value And Practicality. Located Just Steps From Top-Rated Restaurants, Theatres, The Financial District, And TTC Access, Theatre Park Delivers The Ultimate Downtown Lifestyle. Don't Miss This Rare Opportunity To Own In One Of Torontos Most Iconic Addresses. 6th Flr Fitness Rm & Lounge W/ W/O To Outdoor Pool. Ground Level Bar & Lounge, 2nd Flr Restaurant + 24Hr Concierge. Tenant Is Willing To Stay Or Leave. (id:60626)
RE/MAX Urban Toronto Team Realty Inc.
2 Pilgrim Place
Brampton, Ontario
Discover this elegant 4 bed, 3 bath, two-story home, perfectly situated on a large corner lot with stunning, meticulously landscaped grounds featuring mature trees and lush greenery. The charming covered porch provides a serene view of the oasis-like backyard, creating a perfect spot to unwind and enjoy the beauty of your surroundings. Step inside to experience classic features and generous spaces that cater to every need. The formal dining room and eat-in kitchen are ideal for hosting dinner parties or casual family meals. A refined sitting room offers a place for quiet conversations, while a more relaxed living room provides a comfortable space for gatherings and entertainment. With ample room for hosting guests or enjoying cozy family time, this home is designed for both comfort and style. Nestled in a quiet, family-friendly neighborhood, this home offers the best of both worlds: tranquility and convenience. Surrounded by beautiful parks, it's a peaceful retreat, yet only a short distance from the amenities of Bovaird, providing easy access to shopping, dining, and more. A huge unfinished basement offers a blank canvas, ready for your finishing touches—whether you envision a home gym, additional living space, or a play area for the kids. If you’re looking for a home that combines classic elegance, modern convenience, and a superb location, look no further. Here is your chance experience all that this exceptional property has to offer. (id:60626)
Royal LePage Crown Realty Services Inc. - Brokerage 2
1217 Ferguson Drive
Milton, Ontario
Premium Corner Lot - 4 Bedroom Freehold Townhome. Welcome to the Sage Corner, a Highly Sought After Brand New, Never Lived In, 2 Storey Corner Townhome featuring Top Tier Upgrades in Prime Milton Community. With an Elegant Brick and Stone Exterior, This Freehold Townhome offers 1997 Sq.Ft. of throughfully designed living space. Modern and Elegant Interior: 9ft Ceilings on both Floors for an Open, Airy feel , Carpet Free Home with Laminate Flooring Throughout, Spacious Open Concept Layout with a Separate Den/Home Office, Gourmet Kitchen with Quartz Countertops and Modern Finishes, Cozy Family Room with a Fireplace - Perfect for Relaxing or Entertaining, Triple Glazed Windows and High Efficiency features for Year Round Comfort, Luxurious Primary Suite with a Walk-In Closet and Spa Like Ensuite featuring a Framless Glass Shower, Prime Location and Unmatched Convenience, Walking Distance to Top Rated Schools - Craig Kielburger Secondary School, Saint Kateri Catholic Secondary School, Saint Anne Catholic Elementary School. 10 Minute Drive to Toronto Premium Outlets, Mississauga, Oakville, Burlington. Easy Highway Access to James Snow Parkway Exit to 401 and 407, Close to Essential Amenities. (id:60626)
Ipro Realty Ltd.
53 Kinross Avenue
Whitby, Ontario
Welcome to 53 Kinross Ave! This perfect family home features a large eat-in kitchen, 4+1 bedrooms, 4 bathrooms and a finished basement. Enjoy the serenity of your morning coffee from the backyard looking out onto the pond. The large entry leads to a spacious main floor offering a large kitchen with walk-out to the back deck, combined living/dining room, and family room overlooking the backyard with large windows that fill the room with natural light. The 2nd floor features brand new broadloom installed in February 2025, with a large primary bedroom overlooking the pond and a luxurious 4-piece ensuite. The additional bedrooms are generous in size with the 4th bedroom offering walk-out to private deck overlooking the park. This home also features a double car garage with plenty of storage room. Located in an excellent neighbourhood, this home is within walking distance of schools, parks, Main Street, grocery stores, easy access to 407 and more. This is a must see! (id:60626)
Century 21 Leading Edge Realty Inc.
108 Great Oak Trail
Hamilton, Ontario
Welcome to 108 Great Oak Trail, a beautifully maintained home that blends modern upgrades with comfort and functionality. Offering over 3,000 sq ft of living space, this home features 3 spacious bedrooms upstairs, plus an additional bedroom in the fully finished basement, and a total of 4 bathrooms. Step inside to an elegant double-height foyer leading to the open-to-above living room, filling the space with natural light and a sense of grandeur. The open-concept layout seamlessly connects the living room to the renovated kitchen (2022), featuring quartz countertops, a large pantry, ample cabinetry, undermount lighting, and a garburator making it both stylish and practical for everyday living. The primary bedroom retreat offers vaulted ceilings, a walk-in closet, and a 4-piece ensuite with a relaxing tub. The second floor also includes a versatile open space, ideal for a study nook or nursery setup. For added convenience, laundry is located upstairs, saving you trips up and down the stairs.Downstairs, the fully finished basement provides incredible versatility perfect as a guest suite, gym, office, or entertainment area. It includes a bar counter, TV and speaker setup (included), and a sleek 3-piece bathroom with a glass shower, ensuring comfort and privacy for guests. Enjoy outdoor living on this desirable corner lot featuring a fully fenced yard, two storage sheds, and a large deck ideal for hosting family and friends. Newly installed concrete walkways (2024) on both sides of the home add style and easy access. This move-in ready home offers exceptional value, thoughtful upgrades, and welcoming spaces throughout. Dont miss your chance to make it yours! (id:60626)
International Realty Firm
25 15188 62a Avenue
Surrey, British Columbia
This pristine, former showhome rancher with walk-out basement offers 2,400+ SF of thoughtfully designed living space in sought-after Gillis Walk in Panorama Place. Featuring 3 bedrooms and 3 baths, including a primary bdrm on the main floor for ease of living, this end unit is filled with natural light and only one shared wall. Enjoy multiple outdoor areas with large deck off kitchen and 2 lower patios-plus a rare private b/y with stairs connecting the upper deck to ground level. Interior highlights: dual-fuel stove, custom built-ins around the gas fireplace, and stylish island lighting. Located across from a mini park for added privacy. Residents love the 10,000 sq. ft. resort-style clubhouse with outdoor pool, hot tub, gym, BBQ area, playground, guest suites, and more. Walk to the YMCA, parks, shops, restaurants, and schools, with easy access to major routes. A perfect blend of luxury, lifestyle & location! Note: one owner must be 55+ (children & caretakers of owner(s) allowed). NEW ROOF INSTALLED!! (id:60626)
RE/MAX Performance Realty
81 Windwood Drive
Binbrook, Ontario
Welcome to 81 Windwood Drive, an exquisite 4-bedroom, 4-bathroom home located in the highly desirable Binbrook community. This meticulously maintained property is the perfect blend of comfort, style, and modern living. As you step inside, you'll be greeted by an open and spacious floor plan, designed for family living and entertaining. The main level boasts a bright, inviting living room, a gourmet kitchen with high end appliances, and a cozy dining area, perfect for gatherings. Large windows flood the space with natural light, creating a warm and welcoming atmosphere. Upstairs, you'll find four generously sized bedrooms, including a luxurious master suite with a walk-in closet and a private en-suite bathroom featuring elegant finishes. The remaining bedrooms are equally spacious, offering ample closet space and easy access to well appointed bathrooms. Step outside to your own private oasis. The beautifully landscaped backyard features a sparkling pool, perfect for summer relaxation and entertaining guests. The low-maintenance AstroTurf ensures a lush, green lawn all year round without the hassle of upkeep, giving you more time to enjoy your outdoor space. In the front there is an automatic sprinkler system to keep your lawn lush. Other highlights include an attached garage, a finished basement, and a convenient location close to schools, parks, and all the amenities Binbrook has to offer. This home is the epitome of modern living, offering the perfect combination of luxury and practicality for any growing family. Don’t miss the opportunity to make this dream home yours. (id:60626)
Royal LePage Brant Realty
177 Charlton Avenue W
Hamilton, Ontario
Stunning Century Duplex in the heart of the Durand Neighbourhood. This classic brick century home has been divided into two unique and spacious units, plus a private home office, and features a ton of original character and charm with meticulous modern updates. What an amazing opportunity to live in one unit while bringing in income from the main floor unit, and office, or easily convert back into one spacious unit by removing the wall behind the pocket doors. Enter the original double doors with stained glass transom, made by the owner, into a private main office with ornate fireplace, plus 2-pc bath, perfect for professionals seeking a private workspace with street-level exposure. The main floor one-bedroom unit has its own private rear entrance with fenced patio, cute galley kitchen, stainless steel appliances, 3-piece bath, separate laundry, and bright and spacious living & dining area with high ceilings and tons of character. The sunny second floor, two story unit, features a spacious eat-in kitchen with stainless steel appliances, gleaming tile floors, convenient 2-pc bath, cozy living room with stunning wood feature wall, and formal dining room with an original ornate fireplace. An office nook leads to the third floor with two bedrooms including the primary with reading nook and a whimsical children’s bedroom. The oversized 4-piece bathroom features gleaming floor to ceiling tiles, soaker tub, glass shower and separate convenient laundry area. Updates include opening the main floor unit (2022) new fence, boiler, HW on demand, water line to street (2023) roof (2020). The huge unfinished basement has a separate entrance and offers a ton of potential. Walk to Durand Coffee, Locke St S, James St S, restaurants, shops, schools, parks, trails, St. Joe’s or McMaster Hospital, the GO Station, or 403. Whether you're looking for a great investment, a multi-generational setup, or a place to call home with added income, this one’s a rare find in a fantastic location. RSA (id:60626)
Judy Marsales Real Estate Ltd.
177 Charlton Avenue W
Hamilton, Ontario
Stunning Century Duplex in the heart of the Durand Neighbourhood. This classic brick century home has been divided into two unique and spacious units, plus a private home office, and features a ton of original character and charm with meticulous modern updates. What an amazing opportunity to live in one unit while bringing in income from the main floor unit, and office, or easily convert back into one spacious unit by removing the wall behind the pocket doors. Enter the original double doors with stained glass transom, made by the owner, into a private main office with ornate fireplace, plus 2-pc bath, perfect for professionals seeking a private workspace with street-level exposure. The main floor one-bedroom unit has its own private rear entrance with fenced patio, cute galley kitchen, stainless steel appliances, 3-piece bath, separate laundry, and bright and spacious living & dining area with high ceilings and tons of character. The sunny second floor, two story unit, features a spacious eat-in kitchen with stainless steel appliances, gleaming tile floors, convenient 2-pc bath, cozy living room with stunning wood feature wall, and formal dining room with an original ornate fireplace. An office nook leads to the third floor with two bedrooms including the primary with reading nook and a whimsical children’s bedroom. The oversized 4-piece bathroom features gleaming floor to ceiling tiles, soaker tub, glass shower and separate convenient laundry area. Updates include opening the main floor unit (2022) new fence, boiler, HW on demand, water line to street (2023) roof (2020). The huge unfinished basement has a separate entrance and offers a ton of potential. Walk to Durand Coffee, Locke St S, James St S, restaurants, shops, schools, parks, trails, St. Joe’s or McMaster Hospital, the GO Station, or 403. Whether you're looking for a great investment, a multi-generational setup, or a place to call home with added income, this one’s a rare find in a fantastic location. RSA (id:60626)
Judy Marsales Real Estate Ltd.
2509 Esprit Drive
Ottawa, Ontario
Indulge in the epitome of refined living with the Minto 4-bedroom Mapleton home, a masterpiece currently undergoing construction and slated for completion this November. Discover unparalleled comfort in its finished basement, where a generously sized rec room awaits, bathed in natural light streaming through picturesque lookout windows. Numerous upgrades, including exquisite premium flooring, bespoke cabinetry, and sumptuous quartz countertops. Elevating the ambiance, lofty 9-foot ceilings on the main floor infuse every space with grandeur and sophistication, promising a lifestyle of unparalleled elegance and comfort. NO REAR NEIGHBOURS, BACKING ONTO GREENSPACE. Avalon Vista is conveniently situated near Tenth Line Road - steps away from green space, future transit, and established amenities of our master-planned Avalon community. Avalon Vista boasts an existing community pond, multi-use pathways, nearby future parks, and everyday conveniences. December 16th 2025 occupancy. (id:60626)
Royal LePage Team Realty
403 678 W Queens Road
North Vancouver, British Columbia
Perfect for downsizers, this gorgeous 2 bed plus den, 2 bath top floor Penthouse is move in ready! South facing with vaulted ceilings, this home has been tastefully updated with luxury vinyl floors, stainless steel appliances, wine fridge, quartz countertops, new kitchen sink & faucets, new hardware, modern light fixtures & custom blinds. Queensbrook is a well run 55+ building in Delbrook, just steps to bus stops, Delbrook Rec Centre, Delbrook Park, Mosquito Creek & Westview shopping centre. Convenient in-suite laundry & storage room. The sunny deck also includes a gas BBQ outlet. Stay cozy with radiant in-floor heat & gas fireplace. Amenities include an exercise room, workshop, party room, bike room & guest prkg. MTC fee includes heat, hot water & gas. (id:60626)
Macdonald Realty
513 Anton Crescent
Kitchener, Ontario
Welcome to 513 Anton Cres in Kitchener, Built by Fusion Homes, this Knight B model offers 2,300 sq. ft. of above-grade living space on a generous 34’3” x 98’5” lot with an exterior of brick and vinyl featuring 3 bed, 2.5 bath, second floor family room and total of 4 parking spaces (2 in garage and 2 on driveway) located in in the sought-after Williamsburg community of Kitchener. Carpet free Main Floor with 9’ ceilings boasts an open-concept kitchen with a Blanco Quatrus double basin sink, Sleek Pulldown Moen Kitchen Faucet, quartz kitchen countertops and plenty of kitchen cabinets. Additionally, it features a spacious great room, breakfast area and a powder room. Second floor boasts a primary bedroom with walk in closet and an ensuite bathroom with luxurious soaker tub. 2 more good sized bedrooms with an additional full bathroom, family room and a convenient second floor laundry. Home throughout showcases Halifax satin nickel door levers, adding a touch of contemporary sophistication. Flexible 5% deposit plan over 90 days. Current promotion offering $10,000 in free upgrades so that you can personalize your space even further. Additionally, you can choose your own close date between September - December 2025. Note - Appliances, A/C, and a fireplace are not included. 4th bedroom can be added as an upgrade. You can also add additional upper floor third 3PC bath as an upgrade. Conveniently located close to grocery stores, restaurants, public schools, HWY 7 & 8 and many more. (id:60626)
Century 21 Right Time Real Estate Inc.
36 Mitchell Avenue
Toronto, Ontario
End Rowhouse, Three levels. Basement unfinished with finished three piece bathroom & seperate entrance in front and rear of home. Main floor has livingroom, possible bedroom with attached bathroom, kitchen & dining room which leads to large back yard. Upstairs you will find three more spacious bedrooms and one three piece bathroom. Excellent location, very central & sought after area in downtown Toronto. Transit one block north to Queen West or two blocks south to King St West. Area boasts tons of shopping and restaurants. 12 minute walk to the waterfront. Selling AS IS. (id:60626)
Comfree
1 Rogerson Street E
Clarington, Ontario
Welcome to Gracefields Redux3 in the quaint Village of Newcastle. Singles in this master-planned community is comprised of a mix of beautifully designed, classically styles homes. Opportunity to own a beautiful new home and move in immediately. *Priced To Sell* This beautifully built Lindvest Corner Home features; natural finish oak flooring on main floor non-tiled areas, granite countertops in kitchen, modern exterior, very bright and beautiful windows. Natural finish oak main staircase, natural gas fireplace, second floor laundry and much more. (id:60626)
Spectrum Realty Services Inc.
101 1206 W 14th Avenue
Vancouver, British Columbia
Offering a townhome-style entry, this thoughtfully designed 1,037 sq.ft. corner residence features two generously sized bedrooms-each accommodating a king-sized bed & complete with private ensuites. Nestled on the tree-lined West 14th Ave, this home provides a tranquil retreat just moments from the vibrant South Granville shopping district & within walking distance of 2 upcoming SkyTrain stations. The idyllic layout offers a sense of space & comfort in every room, enhanced by natural light & lush views. Enjoy the outdoors from 2 balconies. Situated in a boutique building of only 7 homes, this residence benefits from a proactive & community-oriented strata. Additional features include 1 secured parking stall & 1 storage locker. Open house Sunday July 20th, 2025, 2:30pm - 4:30pm. (id:60626)
Oakwyn Realty Ltd.
1 177 175a Street
Surrey, British Columbia
Douglas green living is a new community with 28 Townhomes Stunning 4-Bedroom, 4-Bathroom Corner Unit Townhouse Completing in May 2025! Featuring 4 spacious bedrooms and 4 luxurious bathrooms, this corner unit boasts an abundance of natural light, creating a bright and airy atmosphere throughout. The open-concept floor plan is ideal for both entertaining and everyday living, with a large living area, chef-inspired kitchen, and elegant finishes. Enjoy the convenience of being just minutes away from top-rated schools, shopping centers, dining, and major transportation routes. Plus, this townhouse is slated for completion in May 2025, giving you the opportunity to customize certain finishes and make it your own! Don't miss out on this incredible opportunity. Show home available. (id:60626)
Ypa Your Property Agent
2245 Paul Lake Road
Kamloops, British Columbia
Paul Lake is a nature lover’s haven, and this beautifully crafted custom contemporary home delivers breathtaking views, year-round recreation, and exceptional versatility. The upper level features vaulted ceilings, expansive windows and a well-appointed kitchen with maple cabinetry. French doors open onto a spacious, private deck with gazebo overlooking the lake—perfect for relaxing or entertaining. The luxurious primary suite offers a spa-inspired en-suite with a soaker tub and walk-in closet. A second bedroom/den and convenient laundry complete the main floor. The walk-out lower level includes a full kitchen, bath, living area, separate laundry and private patio—ideal for extended family, guests, or rental income. A removable wall allows flexible use as one full residence or separate suite. Additional highlights: new flooring and paint, two new skylights, in-slab radiant heating, a 2-car garage, abundant parking, fenced yard, dock and barge, and pristine spring-fed water. Enjoy excellent fishing, ATV access, endless hiking trails from your door, and Harper Mountain just 5 minutes away. Extremely well-built—home inspection available for viewing. Buyer to verify measurements if important. This home must be seen to be appreciated! (id:60626)
Royal LePage Kamloops Realty (Seymour St)
98 Euclid Avenue
Toronto, Ontario
Excellent opportunity for investors or someone looking to build your dream home. Property is a vacant land, rectangular-shaped corner lot located in a mature residential neighborhood. It is surrounded by detached dwellings various age and size. Property is located close to schools, public transit and more. (id:60626)
International Realty Firm
30 - 30 Oval Road
London, Ontario
Set within the renowned Henson Building, this beautifully appointed one-bedroom apartment offers the perfect London base for international visitors seeking style, convenience, and a touch of local history.Once home to Jim Henson and the Muppets, the building has been transformed into a design-led warehouse-style development that marries architectural character with modern comfort.Occupying a peaceful position on a quiet cul-de-sac in the heart of Camden Town, the property is just 500m from the Northern Line at Camden Town Underground Station, providing swift access to the West End, the City, & beyond. The fashionable boutiques, independent cafés, & vibrant culture of Primrose Hill & its stunning parkland are only 650m away, ideal for a weekend stroll or al fresco brunch with city skyline views. Inside, the apartment impresses with its high-quality finish & industrial-chic aesthetic.The spacious open-plan kitchen and reception room features exposed brickwork, sleek stainless steel fittings, and expansive windows that flood the space with natural light. The wooden floors throughout add warmth and continuity, while the private balcony overlooking a tranquil sun-drenched atrium offers a rare oasis of calm in central London.The suite is wired for an in-ceiling speaker system. The bathroom features underfloor heating & premium fixtures, contributing to the apartments understated luxury. Amenities include: 24-hour concierge service, Gym, BikeStorage & Guest Parking.The Henson Building is one of Camdens most sought-after addresses, combining cultural heritage withcontemporary living. The area is known for its eclectic energy, home to world-famous music venues, artisan markets, leafy canals, & an ever-evolving food & arts scene, making it an exciting destination. Whether you'relooking for a chic London base, a secure long-term investment, or a stylish pied-à-terre with character, this is anexceptionally rare find in one of the capital's most dynamic districts. (id:60626)
Sotheby's International Realty Canada
5000 Des Jardines Drive
Burlington, Ontario
Fully Renovated! Feels Like a Semi or ever Detached and Lives Like a Dream Welcome to This Rare Burlington Gem! Tucked into a quiet corner lot, this renovated-from-top-to-bottom townhome offers the space, privacy, and light typically reserved for detached homes. With only one shared interior wall and only connected to the neighbour at the garage and front bedroom, this one truly stands in a class of its own. Step inside and be greeted by an abundance of natural light streaming through every room a rare feature for any townhome or even semi. The spacious main floor includes a rarely found private office, perfect for remote work. The chef-inspired kitchen boasts sleek stainless steel appliances, quartz countertops, and seamless flow into the open-concept living and dining areas. Upstairs, you'll find three generously sized bedrooms, including a primary bedroom that feels like a spa retreat complete with a brand new luxurious3 piece ensuite, oversized walk-in closet, and space to truly unwind. The large backyard offers plenty of room for entertaining, gardening, or simply relaxing, while the wrap-around covered porch provides the perfect spot for your morning coffee. Additional highlights include an extra-large basement storage room, two-car driveway with no sidewalk, and meticulous maintenance throughout. All of this just steps from parks, top-rated schools, shops, restaurants, transit, and major highways the ideal blend of tranquility and convenience. This is not your average townhome its the lifestyle upgrade you've been waiting for. (id:60626)
Royal LePage Signature Realty
69 Schindler Road
Salmon Arm, British Columbia
Private acreage living with views, space & serenity. Tucked away on 6.42 beautiful and private acres, this 3,030 sq. ft. rancher offers the perfect blend of privacy, comfort, and function. With 4 bedrooms and 3 bathrooms, this thoughtfully designed home features a main floor primary suite with a walk-in shower, double sinks, and a dedicated office/den nearby - ideal for working from home or relaxing in peace. Soaring vaulted ceilings create an airy feel in the main living space, while a cozy double-sided fireplace adds warmth and charm to both the kitchen and living room. Downstairs, a large family room with a wood stove and walkout access to the backyard is perfect for movie nights or gatherings. Enjoy stunning views of the surrounding hills and valley from your many garden areas, flat grassy spaces, and two firepits - perfect for entertaining or unwinding under the stars. An oversized double garage offers plenty of room for storage and a workbench, plus multiple outbuildings including a 24' x 16' workshop, 10' x 18' storage shed, 24' x 12' equipment shed with attached wood shed, and a massive 48’ x 22’ equipment shed with lean-tos accessible from Grandview Bench Road. With tons of parking, two separate road access points, and room to build an even larger shop if desired, this property is ready for all your dreams—big or small. Whether you’re looking for space to garden, play, work, or just relax in the rural setting, this property delivers it all. (id:60626)
RE/MAX Shuswap Realty
1 Fairbourne Crescent
Toronto, Ontario
Don't miss this charming detached home located on a beautiful and quiet street! Nestled in a peaceful neighbourhood with easy access to parks, public transportation, and all the amenities around Pharmacy Ave. You'll love the convenience of nearby shopping, dining, and more. This home features a finished basement, perfect for extra living space, a cozy backyard with a deck for relaxing or entertaining, and all the comforts you're looking for. A true gem in a fantastic location! Separate Entrance Basement, Kitchen in the Basement (id:60626)
New Era Real Estate
135 Ian Ormston Drive
Kitchener, Ontario
Welcome to this stunning detached home in the highly desirable Doon neighborhood! Home features an immaculate floor plan with 3 bed, 3 bathroom and professionally finished 1 Bedroom Legal Basement apartment with Separate side Entrance. The main floor boasts a spacious open-concept layout, with tons of natural light. kitchen is both stylish and practical, featuring plenty of cabinet space, sleek countertops, stainless steel appliances, and a modern backsplash, perfect for entertaining and daily living. Upstairs, you'll find Three spacious bedrooms, including a luxurious master suite with walk-in closets and a 4-piece ensuite and one bedroom legal basement apartment for extra income or can be used for extended family use . Fully fenced backyard for your private summer BBQs. This beautiful home is situated in a vibrant community with excellent schools, and all essential amenities nearby. minutes from Conestoga College. You're also close to parks, walking trails, the Grand River, and all the shopping and dining you need. Plus, with quick access to Highway 401, commuting is super convenient. Don't miss the opportunity to make this property your forever home. (id:60626)
Royal LePage Signature Realty


