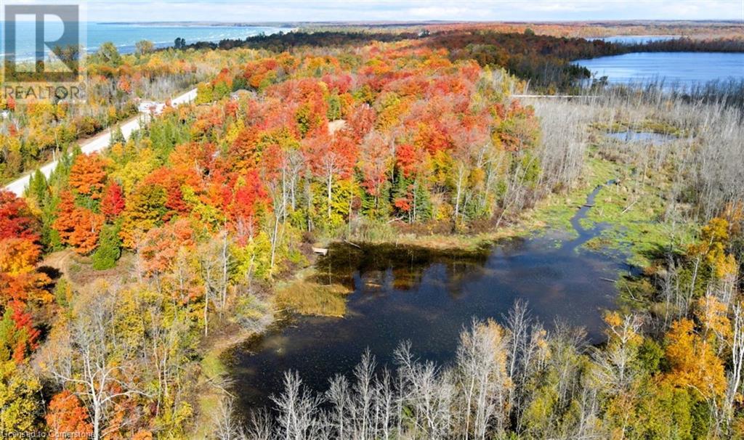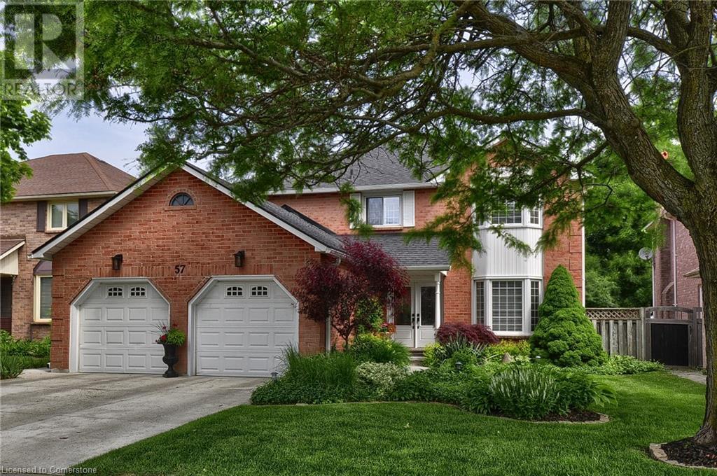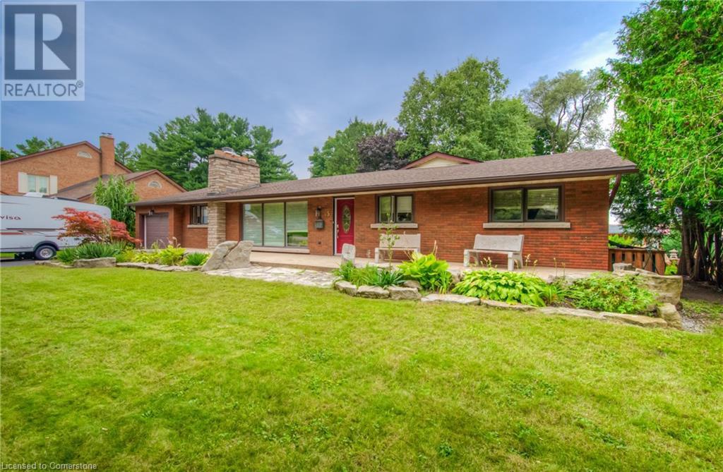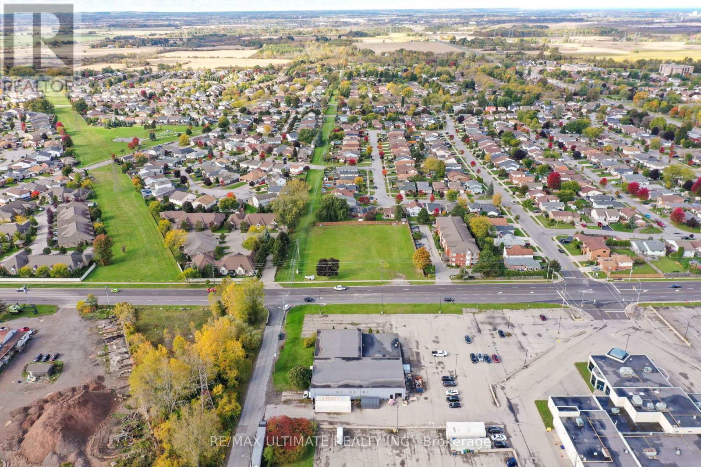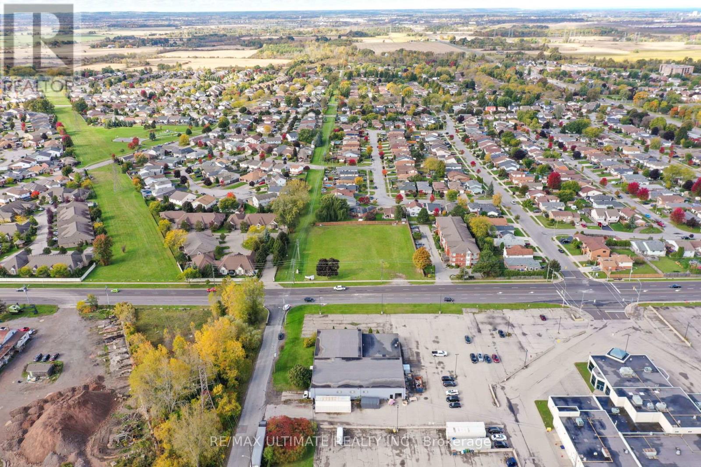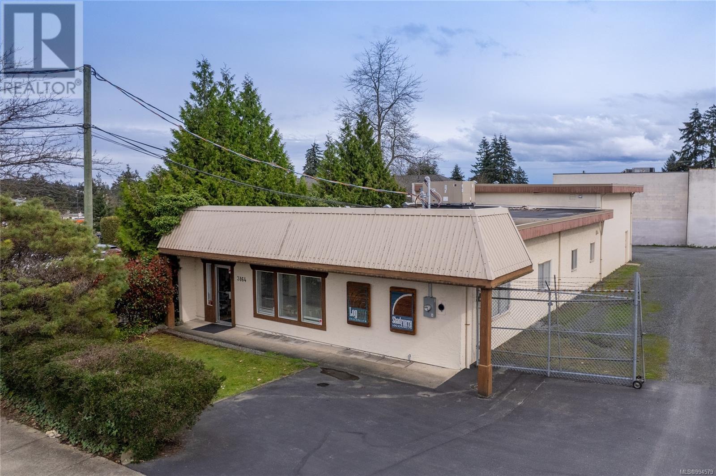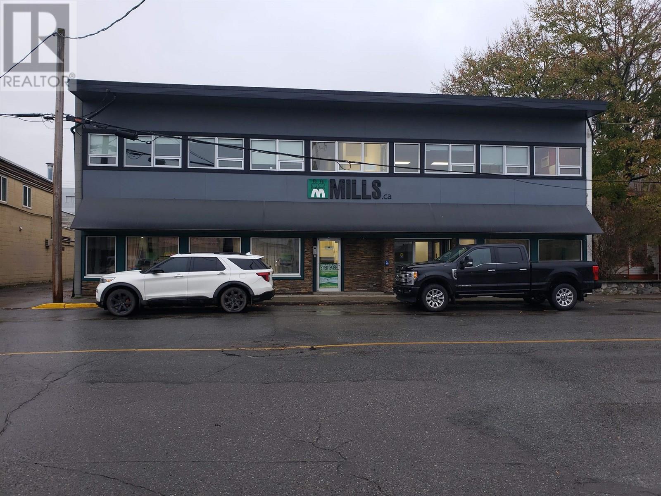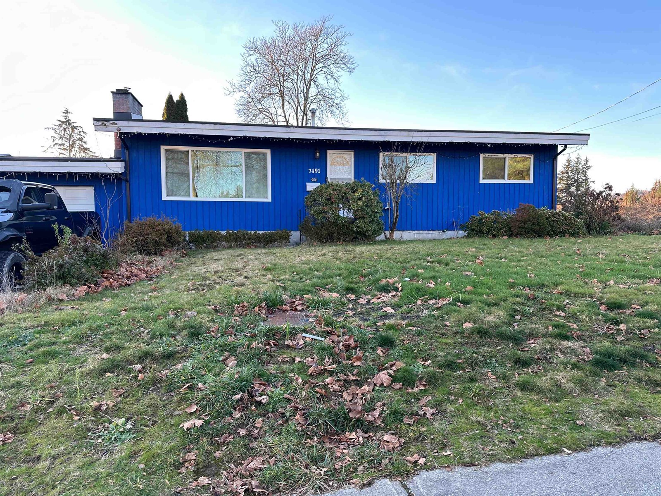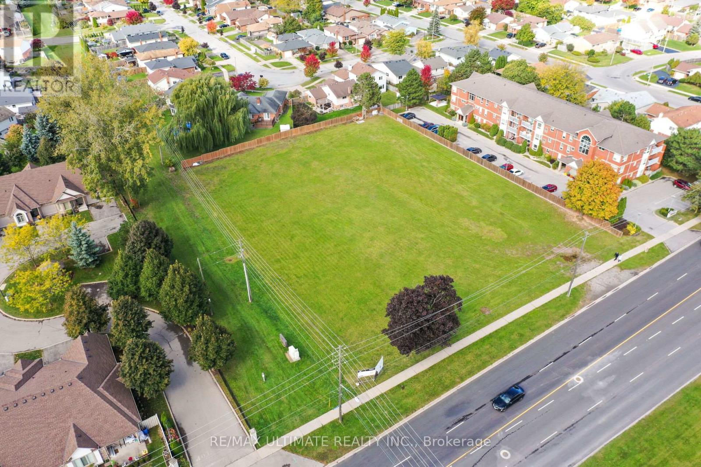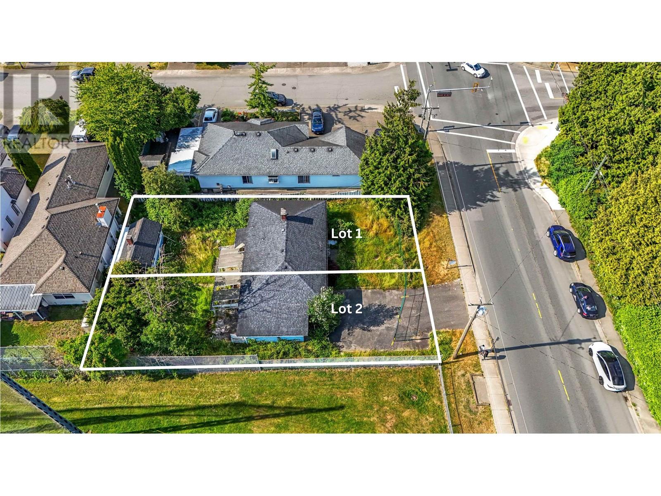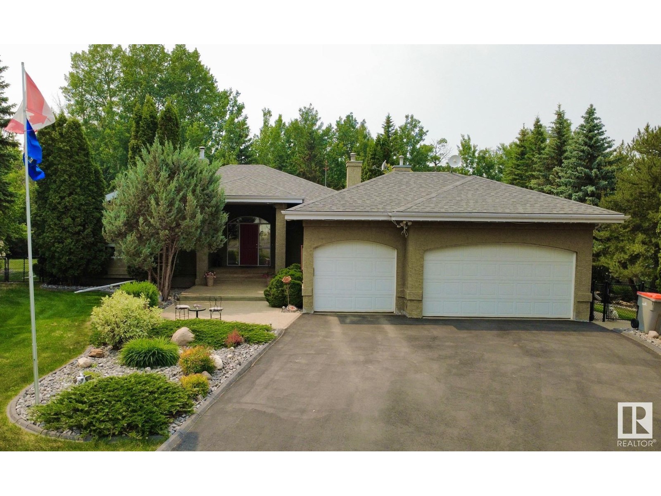624 Silver Lake Road
Sauble Beach, Ontario
For additional information, please click on Brochure button below. 12.23 acre lot, with walking trails and a private dock, only a 5-minute stroll away from a world-class beach with the best sunsets. 3 hours from GTA. Year-round access. Nature trails. R3 zoning, with previously approved (but never started) house build (plans available). Close to amenities, e.g., golf, shopping boutiques, family health team, hardware, library, financial institution, groceries, ATV trails, fishing, boating, and much more. Gated entrance. Water access (protected green space). Unique topography for building well above Lake Huron water level. Environmental impact study begun to determine lot severances feasibility (to be completed 2024). Two driveway entrances, one off arterial road (Southampton Parkway). 3 minute drive to downtown Sauble Beach. (id:60626)
Easy List Realty Ltd.
57 Chipman Street
Cambridge, Ontario
One of the best neighbourhoods in Hespeler. Quiet family friendly street. Minutes to hwy 401 making this a commuters dream location. Close to shopping, schools, restuarants and parks. This 4 bedroom, 4 bathroom home has been lovingly maintained and updated inside and out. Kitchen and bathrooms have quartz counter tops, spacious vanities and plenty of cabinet space. Roof (wood & shingles) replaced in 2022, Gutter guards 2022, Furnace 2023, Air conditioner 2023, Hepa Filter 2023. This home comes with peace of mind. The main floor has a family room in addition to the living room and the laundry room is on the main floor. Upstairs you'll find 4 large bedrooms plus an office nook/reading area. The primary ensuite is separated for added convenience. Double vanity as you enter and then pass through and enter the rest of the ensuite with shower, soaker tub and toilet in a separate area. In the finished basement you'll find a large rec room, a gym, a two piece bathroom, a second kitchen and so much storage. The yard is a gardeners delight. Beautifully maintained and plenty of room for a pool. (id:60626)
RE/MAX Real Estate Centre Inc.
15 Hawthorne Road
Cambridge, Ontario
A very rare find in this sprawling Bungalow of 2,350sqft ground level With approximate 4,000 square feet of living space, situated on a huge90x145 foot lot on a quiet, low traffic street of prestigious homes. The newly stamped concrete front patio with quarry stone landscaping welcomes you to the ground floor entrance. Upon entry you are greeted with a bright open flow of the main level that consists of a front living room with gas fireplace, dining area, a great room with skylights and vaulted ceilings leading out to a large deck, a family room and a large sunroom are also ground level. Plenty of space to accommodate all of your family and social gatherings. 4 bedrooms are found on the main level as well, with the Primary Bedroom hosting a 5+ensuite with double full body shower heads, a gas fireplace, vaulted ceilings, makeup area, walk-in closet as well as a private stairway to the lower level leading directly to a room currently used as an exercise area and sauna with a standalone shower. More finished living space in the lower level includes a bedroom, 2pc bath, laundry, storage, and a huge Rec Room with gas fireplace. Close to reputable schools, public transit,401 access, downtown dining and entertainment. Enjoy the rear deck for your barbecues and large outdoor gatherings with friends and family in a peaceful setting marveling at your beautiful yard. This approx 4,000 sq ft of living space home is sure to impress you! (id:60626)
Red And White Realty Inc.
4 - 4257 Montrose Road
Niagara Falls, Ontario
Discover Mapleshade Estates from the esteemed home builder Costantino Homes, located in the north end of Niagara Falls. These custom built homes are within distance of shopping, dining, entertainment, outdoor recreation, with easy access to grocery stores, pharmacies, restaurants, and multiple highways. This unit boasts nine foot ceilings, custom kitchen, and open concept living room featuring engineered wood floors and quartz countertops. Enjoy the warmth of a gas fireplace with a mantle, a glass-tiled shower in the ensuite, and a covered deck equipped with a gas line for your BBQ. With two bedrooms and a double-car garage, Mapleshade Estates showcases an elegant exterior of stone, brick, and stucco, blending style with efficiency. If you're looking for single-story living in a private setting close to all that Niagara Falls has to offer, schedule your appointment or reserve your unit today! (id:60626)
RE/MAX Ultimate Realty Inc.
3 - 4257 Montrose Road
Niagara Falls, Ontario
Discover Mapleshade Estates from the esteemed home builder Costantino Homes, located in the north end of Niagara Falls. These custom built homes are within distance of shopping, dining, entertainment, outdoor recreation, with easy access to grocery stores, pharmacies, restaurants, and multiple highways. This unit boasts nine foot ceilings, custom kitchen, and open concept living room featuring engineered wood floors and quartz countertops. Enjoy the warmth of a gas fireplace with a mantle, a glass-tiled shower in the ensuite, and a covered deck equipped with a gas line for your BBQ. With two bedrooms and a double-car garage, Mapleshade Estates showcases an elegant exterior of stone, brick, and stucco, blending style with efficiency. If you're looking for single-story living in a private setting close to all that Niagara Falls has to offer, schedule your appointment or reserve your unit today! (id:60626)
RE/MAX Ultimate Realty Inc.
3164 Barons Rd
Nanaimo, British Columbia
Looking for the perfect space to expand your business or invest in commercial real estate? With over 3000 square feet of usable space this versatile layout can be configured to suit a multitude of business settings. Zoned Community Corridor COR 3 - This zone provides for a wide range of uses intended to meet the day to day needs of the surrounding community. Some of the many uses include: Office or retail space, pet day care, a production studio, rec facility, vet clinic or a laundromat to name just a few! Currently you will find a welcome foyer reception area, a large bull pen with 5 separate desks, 6 dedicated offices, lunch room, massive boardroom, 2 bathrooms and a variety of storage rooms. The rear of the building includes an automatic 10’ garage door for easy access to the rear warehouse area and upper mezzanine perfect for abundant storage. Situated on a sprawling 7,846-square-foot lot, there is plenty of secured parking and room for growth. Whether you're looking to launch your business, expand an existing operation, or secure a high-demand commercial property for investment, this space has huge potential with easy accessibility and great visibility. The location is unbeatable, offering convenience and connectivity to major routes, making it easy for both employees and clients to access. (id:60626)
Exp Realty (Na)
4554 Lazelle Avenue
Terrace, British Columbia
11,880 sq ft office building, 10,560 sq ft of office space and 1,280 sq ft of warehouse space. 4555 Park also included in sale for additional parking. Recent updates include newer roof, new boilers and updated facade. (id:60626)
RE/MAX Coast Mountains
1047 Dearness Drive
London South, Ontario
Property must be sold with 1055 Dearness Dr. Land development opportunity. Approval for 6 storey 55 unit building. Lot size is 113 ft by 193.5 ft. There is a house on this property but the value is in the land. Other potential opportunities to be verified by the buyer. Close to White Oaks Mall. (id:60626)
Streetcity Realty Inc.
7491 Hurd Street
Mission, British Columbia
Delightful ranch-style home with a basement, ideally situated near the hospital, schools, and just a short drive from the highway. The updated kitchen boasts granite countertops, stainless steel appliances, and a farmhouse sink. Relax by the gas fireplace in the inviting living room. This dining area opens to a large deck and expansive backyard, perfect for entertaining. The partially finished basement presents countless opportunities for customization. This is a fantastic chance to either design your dream two-level home or renovate and create your own beautiful space! (id:60626)
Century 21 Coastal Realty Ltd.
2 - 4257 Montrose Road
Niagara Falls, Ontario
Discover Mapleshade Estates from the esteemed home builder Costantino Homes, located in the north end of Niagara Falls. These new custom built homes are within distance of shopping, dining, entertainment, outdoor recreation, with easy access to grocery stores, pharmacies, restaurants, and multiple highways. This unit boasts nine foot ceilings, custom kitchen, and open concept living room featuring engineered wood floors and quartz countertops. Enjoy the warmth of a gas fireplace with a mantle, a glass-tiled shower in the ensuite, and a covered deck equipped with a gas line for your BBQ. With two bedrooms and a double-car garage, Mapleshade Estates showcases an elegant exterior of stone, brick, and stucco, blending style with efficiency. If you're looking for single-story living in a private setting close to all that Niagara Falls has to offer, schedule your appointment or reserve your unit today! (id:60626)
RE/MAX Ultimate Realty Inc.
11593 207 Street
Maple Ridge, British Columbia
Prime Development Opportunity in West Maple Ridge! Welcome to 11593 207 Street-a rare offering with significant development potential. This flat, spacious lot is already zoned for single-family use (R1). A subdivision application was submitted submitted by the previous owners to create two single-family residential lots, and all supporting reports and documentation-including surveys and civil engineering are readily available. Whether you're a builder looking for your next project or an investor exploring future potential, this property offers a head start on development in a highly desirable area. The home is situated in a family-friendly neighbourhood just minutes from schools, parks, shopping, West Coast Express, and major commuter routes. Contact the listing agent for the info package. (id:60626)
Oakwyn Realty Ltd.
#129 53226 Rge Road 261
Rural Parkland County, Alberta
Private, peaceful country residential acreage minutes from Edmonton in prestigious Helenslea Heath. Minutes from Glendale golf course and Acheson Business Park. Custom- built executive bungalow with attached, heated, triple garage on .75-acre, fenced, pie shape lot. East facing front, low maintenance landscaping, mature trees and 85-foot driveway. Three sheds, tiered deck and 2-person hot tub. West facing back looks out onto county reserve. This stunning home has five bedrooms and four bathrooms. Open floor plan, exotic granite counters, solid hardwood floors, stainless steel appliances and large walk in pantry. Walk in closets in main level bedrooms with solid wood shelves and organizers. Large mudroom with two closets and bench seat storage. Vaulted ceiling, floor to ceiling windows and gas fireplace bring natural light and warmth into this home. Huge laundry room, wet bar, valor fireplace, steam shower and luxury vinyl plank flooring on fully finished lower level. Major Upgrades by owner 2011-2025. (id:60626)
Comfree

