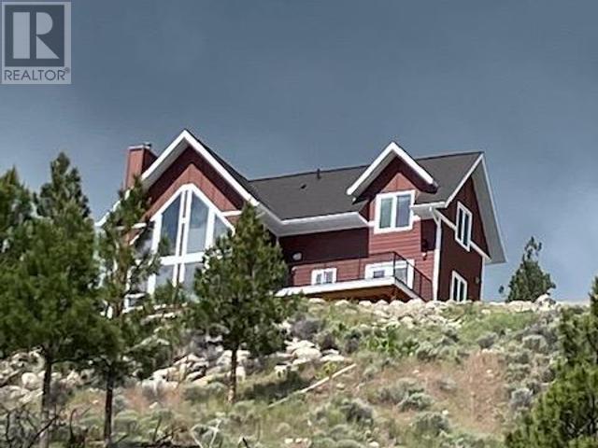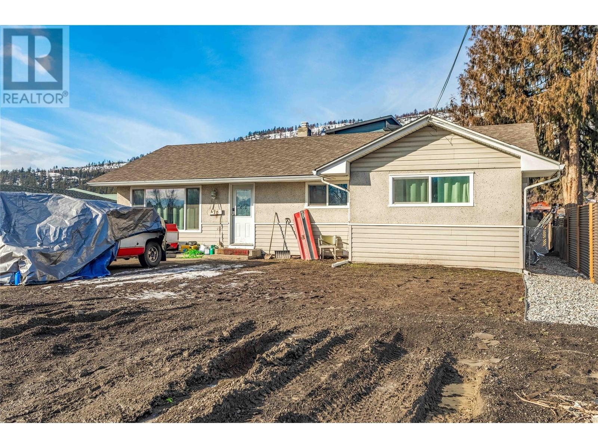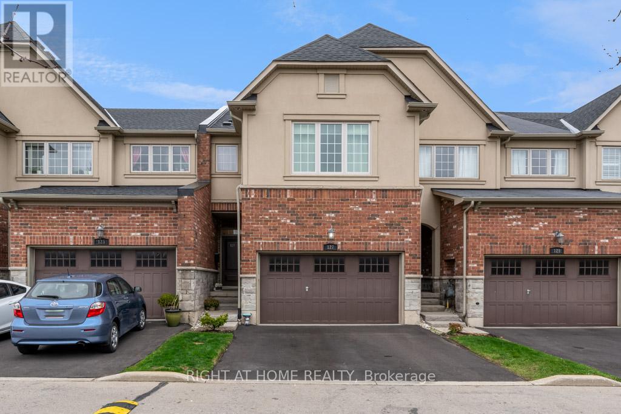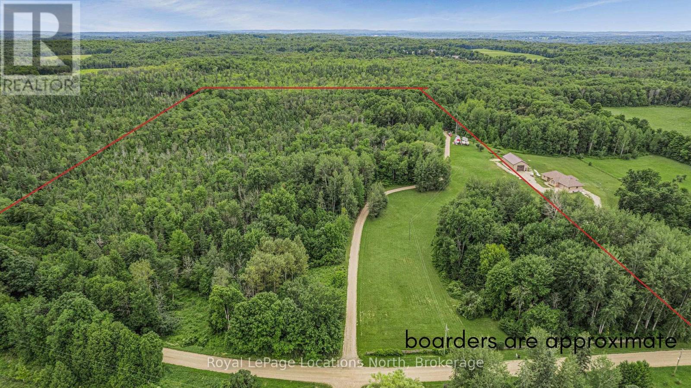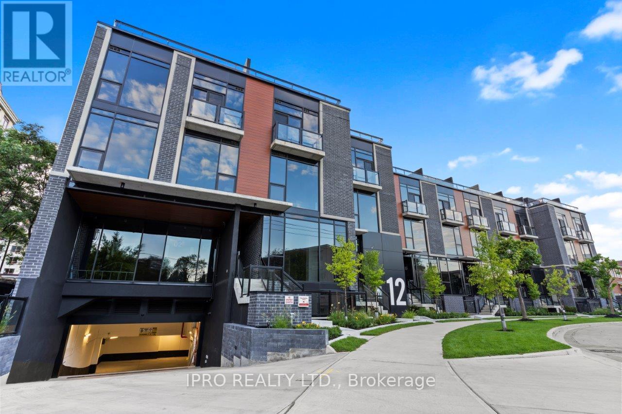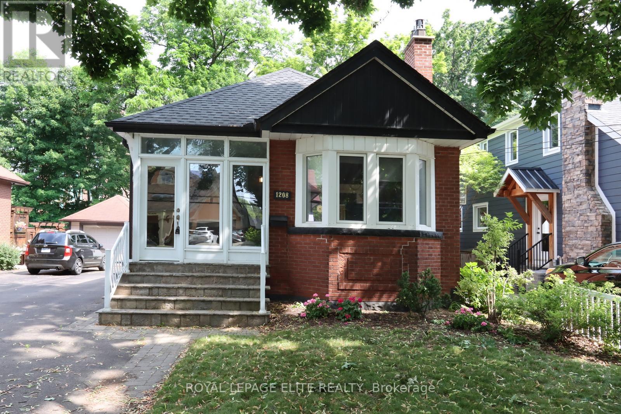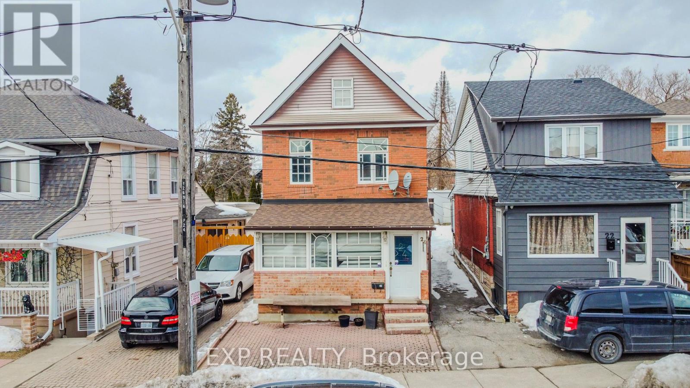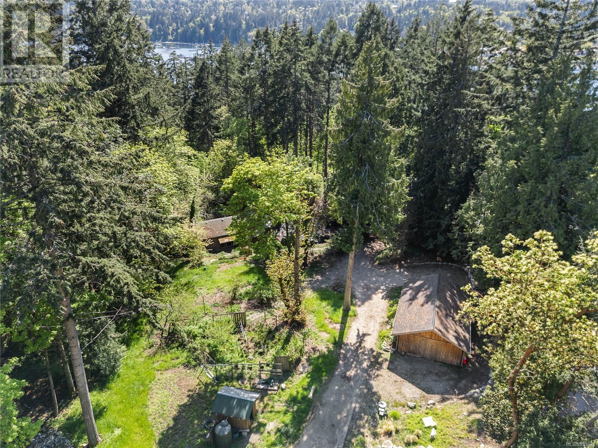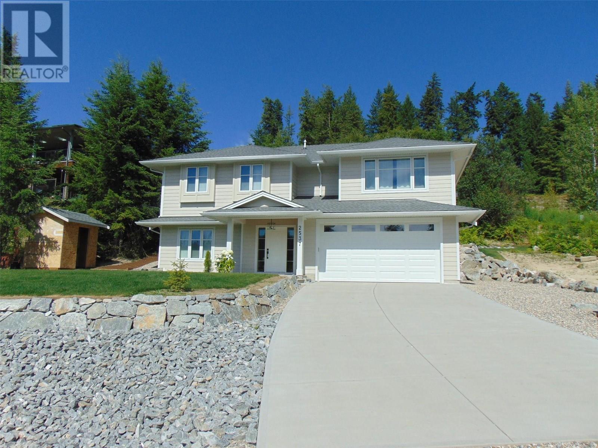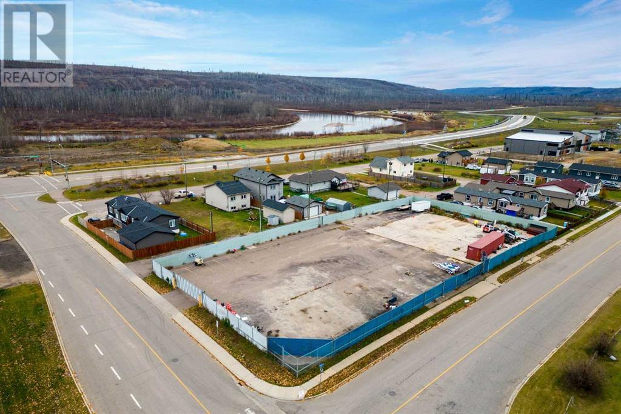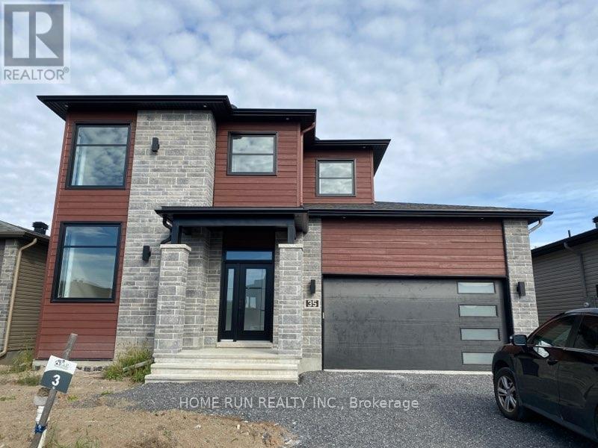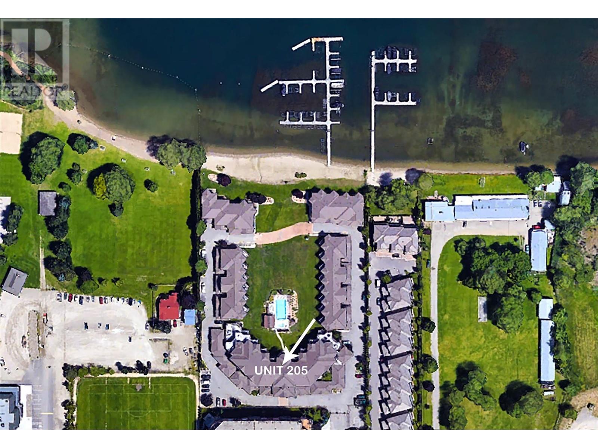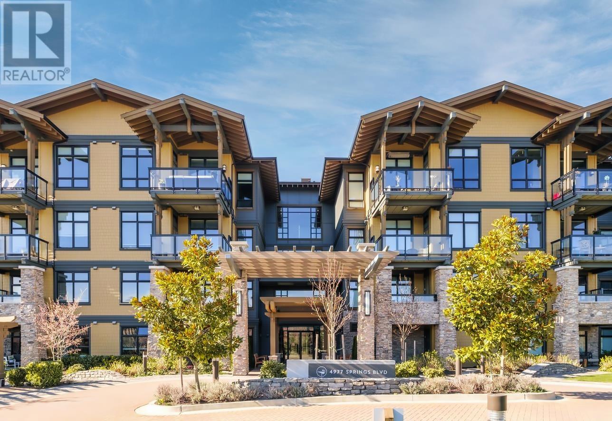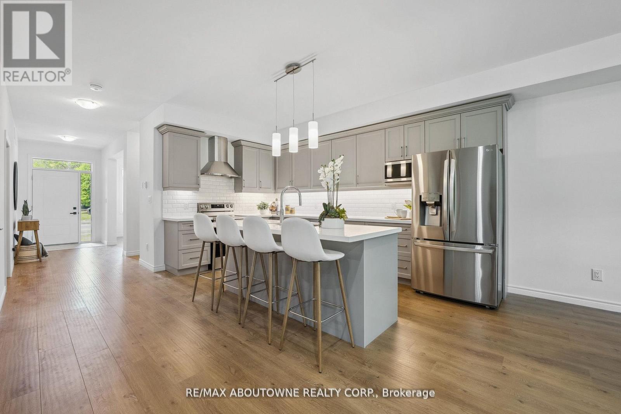6441 Jagpal Way
Merritt, British Columbia
Catch a glimpse of your future when you consider this wonderful 1 acre property! Breathtaking panoramic lake & mountain views from tall windows in the 19ft vaulted living room next to a cozy wood fireplace. Your kitchen with dark maple cabinets, island with granite countertop, & heated floors leads to a bbq deck - the perfect place to gather with family & friends. Find your sanctuary upstairs in the comfortable master suite also offering incredible lake views. The lower level features a fourth bedrm, plus bathrm, & family room. Bonus benefit is the 280sq ft storage room with a double door entrance from outside for secure storage of your toys. (Converting this space to a second kitchen may be an option too). Home is all plywood construction - no OSB, has air conditioning, lots of extra parking, RV parking, detached 20x30 garage/shop. Blend relaxation with recreation as you take advantage of the woods & trails to explore just off your driveway or enjoy beautiful Nicola Lake while boating, windsurfing, water skiing, and fishing. Purchase this lovely property in peaceful ranch & lake country only 20 min from Merritt & 2.5 hours from the Lower Mainland for your weekend escape or year round home in the Nicola Lake Estates! Community water & sewer fee $160.00/mo - is not a strata. Call the listing agent today for your private viewing. All measuremts approx. (id:60626)
Exp Realty (Kamloops)
5 Irene Crescent
Bluewater, Ontario
Build your dream home here! New Executive lots on a cul-de-sac backing on to Lake Huron off the end of Kippen Road just North of Saint Joseph and just about halfway between Grand Bend and Bayfield. Just under 1 acre serviced lots with custom walkway on to the shores of lake Huron. (id:60626)
Exp Realty
308 St. George Street
Chatham-Kent, Ontario
Rare investment opportunity in a charming small town of Dresden, Ontario near Chatham. Perfect for entrepreneurs investors alike. TWO business uses for the price of ONE. Property consists of two free standing building: a fully operational GAS STATION and RESTAURANT building. Both are ideally located on the main street, ensuring high visibility and consistent traffic from both local residents and drive through from all different highways. Lot has 110.66 Foot by 129.93 Foot and Total Area of 14,369.81 Square Foot(or 0.330 Acres). Plenty of parking for visiting patrons. Book a Showing today and see more of what this property has to offer! (id:60626)
Exp Realty
470 Snowsell Street N
Kelowna, British Columbia
Welcome to 470 Snowsell! Single family home nestled in the beautiful sought after neighborhood of North Glenmore, Kelowna! The main floor invites you with plenty of natural light, 3 bedrooms & 1 full Bathroom, spacious living room and dining area. The basement suite has its own entry with 2 beds, 1 bath & shared laundry with upstairs tenants. The driveway has ample room for your vehicles & recreational vehicles. This home is conveniently located within walking distance to North Glenmore Elementary and Dr. Knox School, close to City Transit, Shopping, and a short drive to Downtown Kelowna. It is located 10 minutes from the airport and UBC. (id:60626)
Century 21 Assurance Realty Ltd
127 - 127 Oakhaven Place
Hamilton, Ontario
Welcome to Forest Hills. Discover the epitome of elegance and comfort in this newly listed townhouse, beautifully nestled among lush trees and serene naturalized ponds in sought-after Ancaster. Offering a harmonious blend of luxury and convenience, this home is ideal for those who appreciate fine living and nature. Step inside to find a spacious, carpet-free environment featuring enhanced hardwood and ceramic flooring that adds a touch of sophistication to every step.. With three extra-large bedrooms and 2.5 bathrooms, space is plentiful and privacy is assured. The primary bedroom serves as a tranquil retreat after a busy day. Designed with functionality in mind, the townhouse includes an upper-level laundry area, adding ease to daily routines. The main floor boasts an office space perfect for work-from-home professionals or creative minds. Downstairs, the spacious basement family room provides versatile living space, perfect for movie nights, hobby pursuits, or energetic playtime when the weather isn't cooperating. Entertainment and relaxation are just a step away onto the expansive 18 x 16-foot composite deck, featuring tempered glass railings that offer unobstructed views of the picturesque surroundings. A new roof installed in 2024, ensuring peace of mind for years to come. Easy access to Linc and Hwy 403 and a short stroll leads you to the lively Meadowlands Power Centre, while the proximity to Meadowlands Terminal Platform 1 and Meadowlands Community Park invites you to explore the outdoors and convenient transit options. This remarkable home is a true sanctuary, blending modern amenities with unparalleled natural beauty. Welcome to a place where every day feels like a splendid getaway! (id:60626)
Right At Home Realty
797176 East Back Line
Chatsworth, Ontario
Welcome to the most unique property on the market. This recently renovated 947 sq ft bungalow sits among nature on your very own 24+ acres. Enter the home into the rustic finished 3 season porch with a wood stove. The kitchen and living room are open concept. The kitchen has a walk in pantry and all new stainless steel appliances. Large primary bedroom with multiple closets and windows that let in natural light! Separate utility room has room for shelving and some storage. Enjoy the detached double car garage 20'6" x 20'6" insulated with a propane heater and a kitchenette. Large work shop 32'x20'6" has a 10'x10' garage door, steel roof and a wood stove!! An additional drive shed 20'6"x20' with barn doors and steel roof. Have guests stay in the bunkie perched up on the hill amongst the peace and quiet. Property is wired for 6 RV's / Trailers and has a separate holding tank and 2 trailers are included! This property would make an excellent hunt camp or family getaway. Potential to build a second home in the A1 zoning may be possible. Reach out for more information! (id:60626)
Royal LePage Locations North
24 6188 141 Street
Surrey, British Columbia
Quietly nestled in one of the prestigious neighbourhood of Sullivan. Vantage is a heritage inspired townhouse complex with modern open layout floor plans that matched modern design with peaceful contemporary living. This 3 bed 3 bath home comes fully loaded with all modern facilities including natural gas cook top, LED lighting (efficient), high ceilings (10 ft), actual wood cabinetry, stone surround fireplace and closet organizers as upgrades. Double car garage with lots of room for extra storage, covered deck and a nice private backyard (RARE). Amenities include a club house and a gym plus a treed playground for kids. Prestigious schools nearby including McLeod Road Traditional Elementary School. Book your private showing now! (id:60626)
Ypa Your Property Agent
3540 6 St Nw
Edmonton, Alberta
Welcome to your dream luxury home! This stunning 2900 sqft East facing Home offers 5 bedrooms and 4 full baths, featuring an elegant spice kitchen perfect for all your cooking needs. The main floor boasts two spacious living areas, along with a full bedroom and full bath for convenience. Upstairs, discover 4 additional bedrooms, including 2 master suites, each designed for comfort and sophistication. A versatile bonus room and a spacious laundry room to complete the upper floor. Upgraded finishing includes; upgraded lighting package, coffered ceilings, custom glass cabinets, stained railing, custom millwork, matte black fixtures throughout. The master ensuite comes with a free standing soaker tub, along side the standing glass shower. This home also had a separate entry to the basement, providing endless possibilities. Backing onto a trail, this property has an enormous backyard spanning over 90 ft in length. Enjoy additional privacy as to the right of the home, you have no neighbours, only green space. (id:60626)
Royal LePage Arteam Realty
8797 Pawpaw Lane
Niagara Falls, Ontario
Absolutely stunning 2-storey home on a premium corner lot, loaded with builder upgrades and modern finishes throughout. This beautiful property features a striking stone and vinyl exterior with excellent curb appeal and a bright, open-concept interior designed for todays lifestyle. The main floor offers elegant hardwood and tile flooring, a spacious front office that can double as a bedroom, and a stylish kitchen with a large island, extended cabinetry, and ample counter space. The kitchen flows seamlessly into the dining area and great room, complete with a cozy gas fireplace and abundant natural light. Upstairs, the primary bedroom suite offers a luxurious five-piece ensuite and walk-in closet. Three additional well-sized bedrooms, a second-floor laundry room, and a full bathroom provide plenty of space for family and guests. The fully fenced backyard is ideal for outdoor entertaining, while the double driveway and double car garage offer ample parking and storage. Ideally located minutes from the 406 and QEW, top-rated schools, golf courses, wineries, and the world-famous Niagara Falls. Don't miss your opportunity to own this beautiful, upgraded home. Book your private showing today! (id:60626)
Revel Realty Inc.
25 - 12 Dervock Crescent
Toronto, Ontario
Welcome to this sleek, contemporary 2-bedroom, 2.5-bathroom stacked townhome, perfectly situated for city access and convenience. Concrete construction throughout for security & quiet enjoyment of living space. Located minutes from Highway 401 and nestled between two subway stations, this home offers unbeatable connectivity for commuters and city lovers alike. Spanning two spacious levels, this unit boasts 9.5 ft. exposed concrete ceilings and premium finishes throughout. The open-concept living area flows effortlessly, complemented by a stunning north-south view that floods the space with natural light. The home includes a private walkout & beautiful garden terrace with water hose bib access and gas line for BBQ totalling 322 sq. ft., perfect for enjoying both morning coffee and evening relaxation. Inside, you'll find countless upgrades, including large custom walnut closet millwork, high end light fixtures and window coverings, upgraded modern cabinetry, integrated fridge, freezer, dishwasher - stainless steel slide in stove & microwave, Caesar Stone countertops/backsplash & engineered flooring throughout. Both bedrooms offer ample closet space, with the primary suite featuring an ensuite bathroom designed for comfort and style. This townhome seamlessly blends modern aesthetics with functional living, making it the perfect urban retreat. Underground parking available for rent. **EXTRAS** All premium appliances, ELFs & window coverings. (id:60626)
Ipro Realty Ltd.
1208 Bellview Street
Burlington, Ontario
Welcome to 1208 Bellview Street a delightful, raised bungalow nestled in Burlingtons desirable Brant neighbourhood, just a short walk to the lake. This well-maintained home features 3 spacious bedrooms, 2 full bathrooms, and a bright, open-concept layout with hardwood floors and ceramic tile throughout. Enjoy cooking in the custom kitchen with granite countertops and stainless-steel appliances. The living and dining areas are perfect for entertaining, while the sunroom offers a peaceful retreat overlooking the beautiful private peaceful backyard. Step outside to a large cedar deck, stone porch, and interlock walkway ideal for summer gatherings. A detached garage and private driveway provide ample parking. The finished basement includes a 4-piece bathroom and offers a third bedroom or potential for additional recreation space. Other features include central air conditioning, and a remote-controlled gas fireplace. Conveniently located near Joseph Brant Hospital, downtown, shops, parks, and the GO Station. An exceptional opportunity in a prime location perfect for down-sizers, first-time buyers, or investors! (id:60626)
Royal LePage Elite Realty
24 Goldwin Avenue
Toronto, Ontario
Location, Location, Location! Welcome to 24 Goldwin Ave, Toronto, A Charming and spacious 3+1 bedroom, 3-bathroom family home designed for comfort, convenience, and versatility. Nestled in a family-friendly neighborhood, this home sits on a premium 140 ft deep lot, offering plentyof outdoor space for entertaining, gardening, or simply relaxing. Inside, you'll find a well-designed layout perfect for a growing family. The finished basement features a separate living area, kitchen, bedroom, and bathroom, making it ideal for extended family, a private retreat forteens. Enjoy the best of city living with parks, schools, a healthcare center, and shopping, FreshCo etc just minutes away. This is more than just a house; it's a place to call home or a Delight for an Investor. Don't miss out on this fantastic opportunity! (id:60626)
Exp Realty
297 Churchill Rd
Salt Spring, British Columbia
Bring your renovating plans~! This 2.12 acre parcel on Churchill Road is perfect for the creative designer. Close to town and iconic Churchill beach this sunny, bright property has a sweet cottage and garden space. Live in the cottage while you bring your designs for the main house to make it your own. Priced under assessed value. (id:60626)
Pemberton Holmes - Salt Spring
2537 Valley Place
Blind Bay, British Columbia
Welcome to this stunning brand-new build located in the heart of desirable Blind Bay, perfectly positioned just five minutes from the prestigious Shuswap Lake Golf Course, Shuswap Lake, three public beaches, and two marinas. GST INCLUDED !!! Set on a spacious 0.29-acre lot, this home offers modern style and thoughtful design throughout. Enjoy the spacious feel of 9-foot ceilings and a bright, open-concept great room complete with a built-in bar and beverage fridge, perfect for entertaining. The covered deck with a built-in patio heater and a private rear yard extends your living space outdoors, ideal for enjoying warm Shuswap evenings. The kitchen features a full appliance package, while the layout is designed for flexibility – including the option for a legal suite with a separate side entrance, ideal for guests or rental income. Additional features include: Extra-large double garage with sleek epoxy flooring Oversized concrete driveway with parking for up to four vehicles. Natural gas forced air heating with central A/C for year-round comfort. Stage 3 Energy Guide. Full new home warranty for peace of mind. Located close to schools, shopping, and outdoor recreation, this home blends luxury, convenience, and unbeatable location. Don’t miss your chance to live the Blind Bay lifestyle in a move-in-ready new home! Please check out the walk through Video !! (id:60626)
Century 21 Lakeside Realty Ltd
3505 1888 Gilmore Avenue
Burnaby, British Columbia
Experience elevated urban living in this stunning South-facing 2-bdrm+den, offering 782sqft. of modern sophistication and comfort. This thoughtfully designed home features a bright, open-concept layout with A/C, a spacious 120sqft. balcony, and breathtaking panoramic views of the city skyline. The sleek kitchen is outfitted with quartz countertops and Bosch appliances, perfect for both everyday living and entertaining. Residents enjoy a full suite of resort-style amenities, including a concierge, grand piano room, outdoor pool, hot tub, steam room, fitness centre, yoga room, and a guest suite for visiting friends or family. This home comes with 1 parking & 1 storage. Unbeatable location just steps to SkyTrain, Brentwood Mall, shops, and dining. (id:60626)
Oakwyn Realty Ltd.
7428 Bulyea Avenue
Fort Mcmurray, Alberta
Prime Investment Opportunity in Fort McMurray!This Expansive 30,000+ sq ft corner lot is fully serviced with water, sewer, and power is perfectly positioned in a high-demand area and zoned C-1, offering tremendous potential for Commercial Development. Whether you choose to Custom-build or bring in a ready-to-move (RTM) structure, this property provides unmatched flexibility to create the business of your dreams. The strategic location, surrounded by parks and green spaces, ensures excellent visibility and accessibility—ideal for a variety of business ventures.Priced competitively to sell, this rare opportunity offers significant growth and profitability potential. Don't miss your chance to secure one of Fort McMurray’s most sought-after properties. The possibilities are endless—turn your vision into reality and start building your next successful venture today! (id:60626)
RE/MAX Connect
35 Richer Street
North Stormont, Ontario
Discover Your Waterfront Dream Home in Crysler! Welcome to this stunning waterfront residence, perfectly nestled in the serene and peaceful town of Crysler. This exquisite property boasts 4 spacious bedrooms and 3 bathrooms, offering a perfect blend of comfort and luxury for your family. Situated on a premium lot with no rear neighbours, you'll enjoy unparalleled privacy and direct water access right from your backyard - an ideal retreat for nature lovers and outdoor enthusiasts alike. Step inside to discover a thoughtfully designed main floor featuring an inviting office space and an open-concept living and dining area, perfect for entertaining guests or enjoying cozy family moments. The customized Chef's Kitchen is a true showstopper, complete with an oversized island, sleek quartz countertops, and a pantry providing ample storage for all your culinary needs. Upstairs, the second floor presents a breathtaking water-view master bedroom, complete with a walk-in closet and a luxurious 5-piece ensuite - your private sanctuary. Three additional generously sized bedrooms and a full bath complete this level, ensuring plenty of space for family or guests. Enjoy the convenience of being close to the popular Calypso Theme Waterpark, picturesque trails, and neighbouring towns like Casselman and Embrun, all offering vibrant community life and amenities. Don't miss this incredible opportunity to own your very own waterfront gem! Schedule your private viewing today and envision your life on the water! (id:60626)
Home Run Realty Inc.
3570 Woodsdale Road Unit# 205
Lake Country, British Columbia
Okanagan waterfront on the sunny shores of Wood Lake! Super investment or live in opportunity. Fully-renovated, turn-key with 3 bedrooms and 2 full baths in the popular Emerald Beach Villas a family-friendly gated community. Gorgeous centre unit with straight on lake views! Open plan with hardwood floors, granite kitchen with new cabinets and stainless appliances, dining area with built-in wet bar, including a large beverage/wine fridge and living space with direct access to the covered deck and amazing views over the complex green space, outdoor pool, beach, lake and mountains! Primary bedroom with access to the deck, as well, has a beautiful ensuite with dual vanity and walk-in tiled/glass shower. All three bedroom locations are well-thought out and are separated for privacy. Separate single car garage plus 1 open stall, and a negotiable boat slip with a new 8,000 lb hydraulic lift. Complex has clubhouse, basketball court, gym as well as a dock, hot tub and heated in-ground pool! Here's your opportunity for a piece of the sunny Okanagan! 1 dog or 1 cat welcome! Price under assessed value of $1,028,000! (id:60626)
Royal LePage Kelowna
207 4977 Springs Boulevard
Tsawwassen, British Columbia
LUXURY RESORT STYLE LIVING at Tsawwassen Springs! This gorgeous 2 bdrm, 2 bath, 1022sqf, 9 ft ceilings, with luxurious appointments throughout incl. hardwood flooring, granite countertop, modern kitchen w/SS appliances & soft close cabinets, geothermal heating, air conditioning (included in the strata fees). 2 PARKING SPACES. Extra large king-sized primary bedroom w/en-suite. Enjoy relaxing evenings on the covered balcony (w/gas hook up) while enjoying the sunset and breathtaking views of the North Shore snow capped mountains and the golf course. Live the good life at one of Tsawwassen most desirable developments. Countless amenities nearby. Schedule your showing today! (id:60626)
RE/MAX City Realty
22 Kimbark Drive
Brampton, Ontario
Welcome to 22 Kimbark Drive! This charming detached bungalow offers spacious living with 3 bedrooms on the main floor and 2 additional bedrooms in the basement, perfect for growing families or potential rental income. The home features a functional layout, a bright and inviting living space, and plenty of natural light. Located in a desirable neighborhood, 22 Kimbark Drive is close to all amenities, schools, parks, and convenient transportation options. Whether you're looking for a family home or an investment opportunity, this property is a must-see! (id:60626)
RE/MAX Gold Realty Inc.
42 Heron Park Pl Place N
Toronto, Ontario
Absolute Showstopper in West Hill, Scarborough! Discover this stunning Mattamy-built 3-storey freehold townhouse nestled in the highly sought-after Heron Park community. Boasting a spacious layout, this home features separate living and dining areas illuminated by elegant pot lights. The modern kitchen is a chef's dream, equipped with a central island, granite countertops, stylish backsplash, upgraded cabinetry, and high-end stainless steel appliances. Step out onto the expansive 20' x 8' deck, perfect for outdoor entertaining. Freshly painted throughout, the interior showcases hardwood stairs with iron pickets and premium hardwood flooring completely carpet-free for a sleek, contemporary feel. The third floor offers three generously sized bedrooms and two full bathrooms, including a primary suite with a 4-piece ensuite. The second floor provides a convenient 2-piece powder room and direct access to the large deck. The ground-level foyer includes access to an extended-length garage, enhancing functionality. Located in a family-friendly neighborhood, this home is close to all essential amenities: schools, the University of Toronto Scarborough, Centennial College, shopping centers, Heron Park Community Centre, Guildwood GO Station, TTC transit, Highway 401, and more. Don't miss the opportunity to own this exceptional property in one of Scarborough's most desirable communities! (id:60626)
Realty 21 Inc.
32827 14th Avenue
Mission, British Columbia
Fantastic opportunity for first time home buyers or investors to own this 4 level split home in a desirable neighbourhood! Situated on a generous 7,490 sq ft lot with RV parking, this property features a fenced backyard, offering privacy and ample space for kids and pets to play. The well maintained home boasts a functional open concept layout with 3 bedrooms, 2.5 bathrooms, a spacious kitchen, a dining area, and three additional flex rooms perfect for guests, a home office, or hobby space. Ideal as a family home or a great holding property with consistent rental income potential. (id:60626)
Nu Stream Realty Inc.
3 Daly Avenue
Stratford, Ontario
This property is a fantastic opportunity for a large family or an investor looking to capitalize on Stratford's flourishing cultural scene. Offering 4 bedrooms and 2 bathrooms, it combines classic charm with modern updates, creating a comfortable and inviting space. Recent renovations include new vinyl flooring on the main level, fresh paint throughout, updated kitchen cabinets, a coffee bar, a cozy fireplace, and refreshed bathrooms. The stacked washer/dryer adds convenience to daily living. The home is also ideal for a growing family, offering plenty of room and a warm, welcoming atmosphere for making lasting memories. With a furnace and A/C approximately 10 years old, this well-maintained property is ready to move in or rent out. For investors, this R2-zoned property presents a unique chance to generate substantial returns, with the potential for duplex development thanks to its separate entrance and ample space. The garage has also been upgraded with insulation, drywall, pot lights, and both heating and air conditioning, providing additional rental potential. With a history of generating $4,500 per month in rental income, this property offers both a cozy family home and an astute investment opportunity. Dont miss your chance to explore this versatile home, schedule a showing today and discover the perfect blend of classic elegance and modern convenience! (id:60626)
The Realty Firm Inc.
5683 Churchs Lane
Niagara Falls, Ontario
Last one available! Fabulous end unit. Welcome to your dream home where modern elegance meets everyday convenience! This brand-new freehold townhouse isn't just a place to live it's a space where memories are waiting to be made. First time buyers can take advantage of the new GST rebate. Spacious & Thoughtfully Designed Boasting 2,400 sq. ft., this stunning 4-bedroom, 2.5-bathroom home is designed for comfort and functionality. A main-floor office provides the perfect work-from-home setup, while the open-concept layout is ideal for hosting family and friends. Luxury Meets Practicality. Primary retreat with a spa-like ensuite and huge walk-in closet. Second-floor laundry for added convenience. Bonus mudroom off the garage an essential drop zone for busy days. High ceilings in the basement ready for your vision. Serene & Low-Maintenance Living Enjoy the beauty of park and tree-lined views while skipping the hassle of extensive yard work. This freehold townhouse gives you the perks of a detached home without the high-maintenance upkeep. Prime Location & Investment Potential Located in the heart of Niagara, you're just minutes from Shopping & world-class wineries, Niagara Falls attractions, Only 8 minutes to the new University of Niagara Falls Canada (UNF)an excellent investment opportunity! Move in with Confidence! FULL TARION WARRANTY quality craftsmanship & peace of mind included! Also notable, Builder will honour any federal tax incentives that get introduced prior to closing.**PHOTOS ARE FROM THE MODELHOME WHICH WAS AN INSIDE UNIT. THE UNIT WAS THE REVERSE FLOOR PLAN AS THIS UNIT (id:60626)
RE/MAX Aboutowne Realty Corp.

