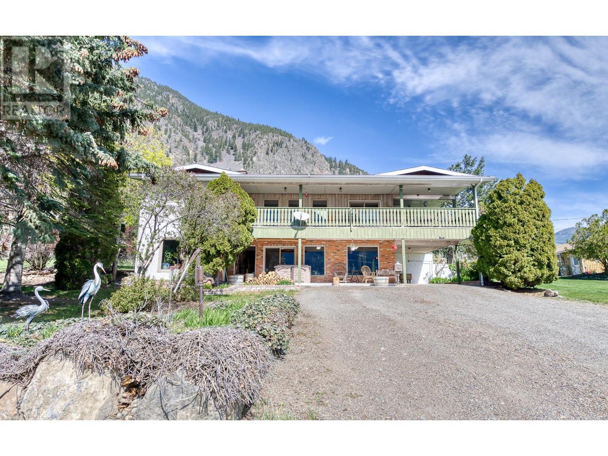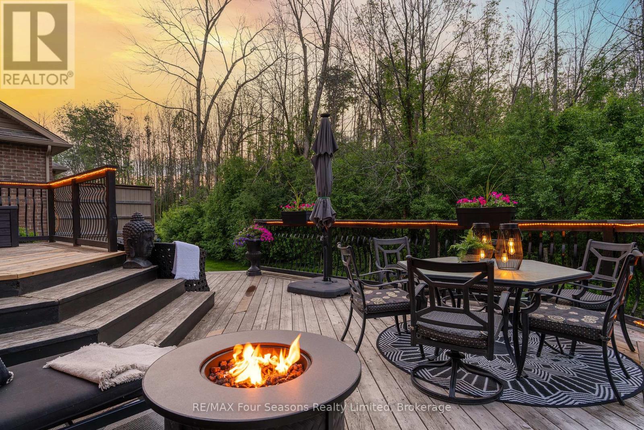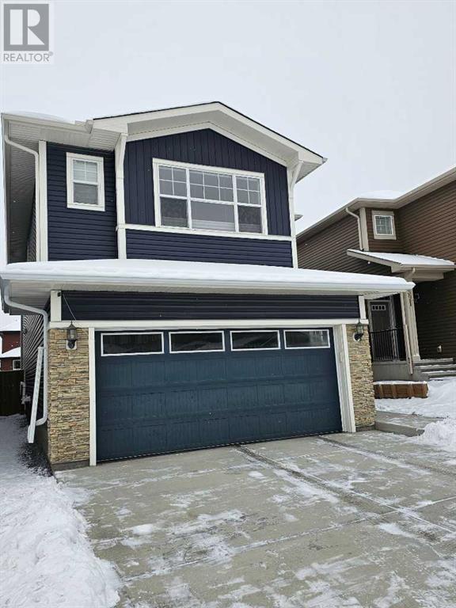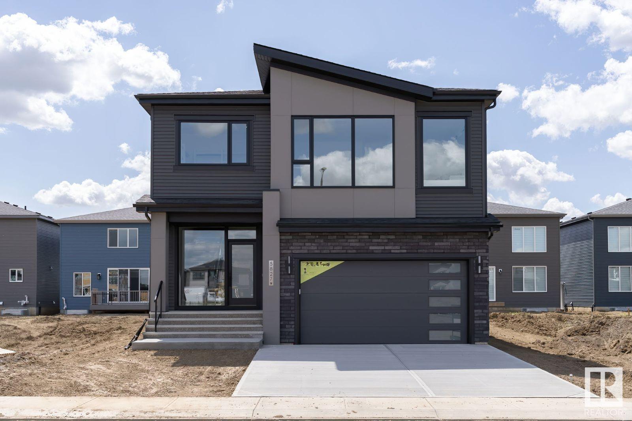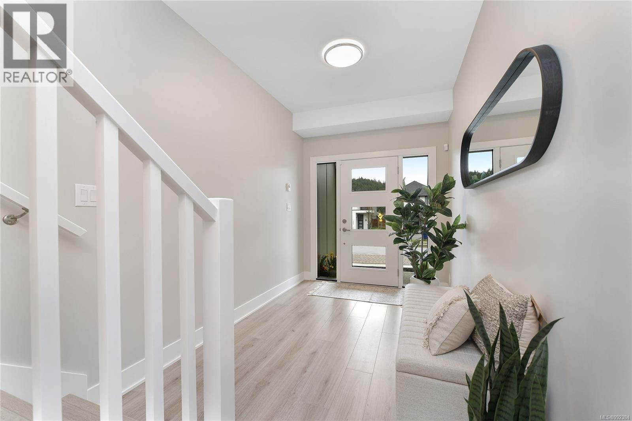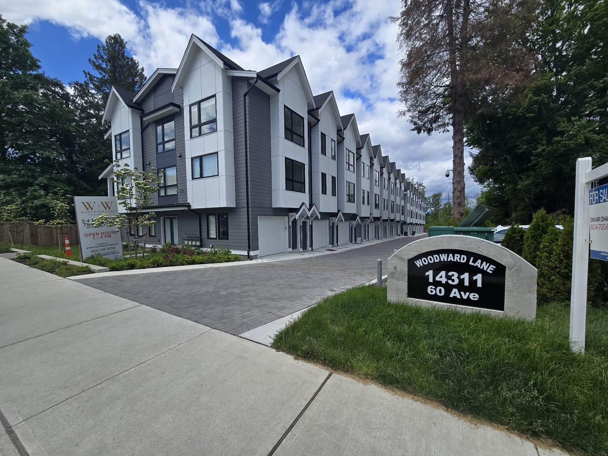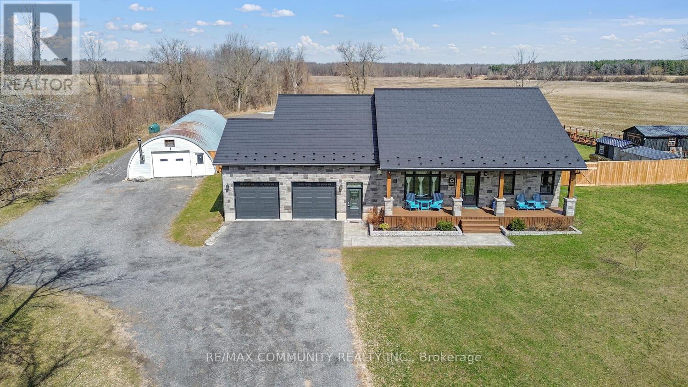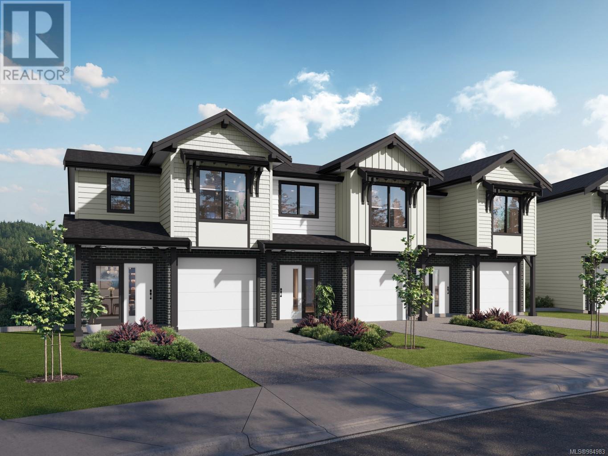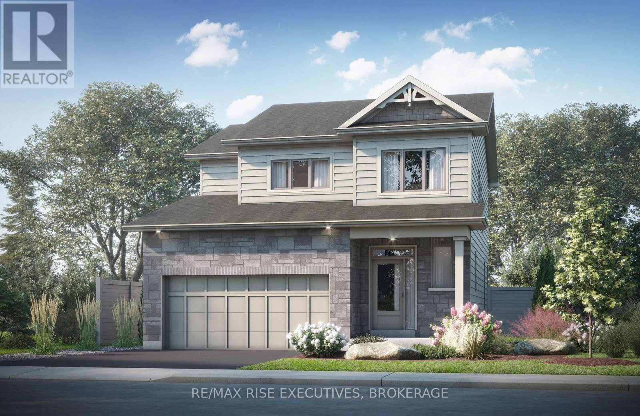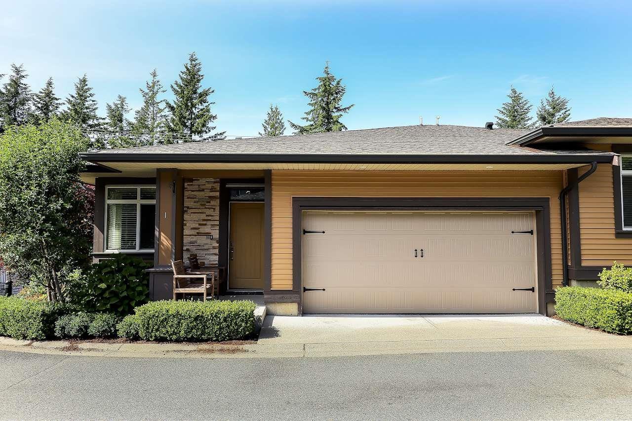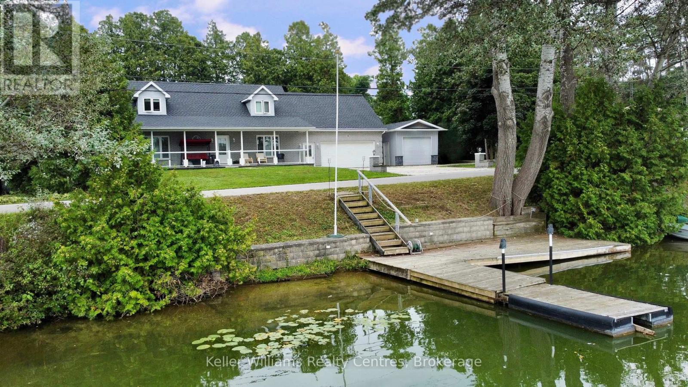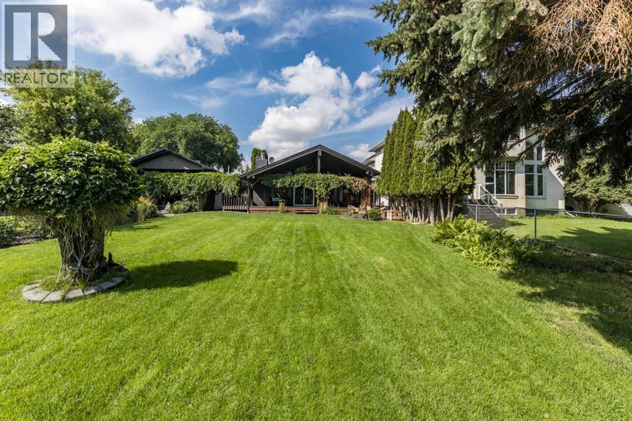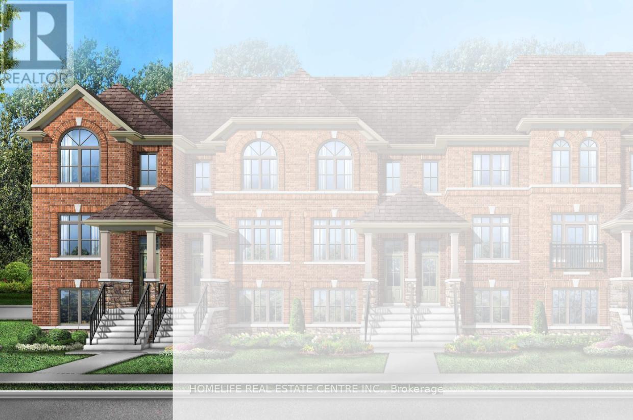648 Keremeos Bypass Road Road
Keremeos, British Columbia
Stunning 5-Bedroom Home with In-Law Suite & Panoramic Views – Keremeos, BC. Nestled on 2.5+ acres of irrigated, usable land in the serene outskirts of Keremeos, this one-of-a-kind property offers the perfect blend of peaceful rural living and modern comfort. This beautifully maintained 5-bedroom, 4-bathroom home includes a ground-level in-law suite with private entrance—ideal for extended family or guest accommodations. Step outside to a spacious patio and take in the breathtaking, panoramic views of the Similkameen Valley. This is outdoor living at its finest! The property is fully set up for both personal enjoyment and income potential, featuring income producing blackberries, a variety of fruit trees, and table grapes—perfect for enjoying the fruits of your labour, or paying those property taxes! For the hobbyist or entrepreneur, this property is a dream come true: a large garage, a fully equipped workshop, and a Quonset building for additional equipment storage offer endless possibilities. With plenty of space left to create paddocks for livestock or plant more bountiful vines! Endless opportunities. Don’t miss this rare opportunity to own a slice of paradise just minutes from Keremeos. Whether you're looking for a family homestead, a peaceful retreat, or a small-scale farm, this property checks all the boxes! (id:60626)
RE/MAX Wine Capital Realty
206 Tuscany Ravine Close Nw
Calgary, Alberta
Looking for a home that blends thoughtful design with natural beauty? Welcome to this exceptional 4-bedroom, fully finished home tucked away on a quiet street in one of Calgary’s most desirable NW communities — Tuscany.Backing onto a RAVINE with NO REAR NEIGHBOURS, this peaceful retreat offers trees, beautiful views and a serene setting perfect for morning coffees, sunset dinners, firepit meals and family gatherings.Step inside to be greeted by a soaring 18-foot ceiling and windows that fill the space with natural light. Whether you’re entertaining or enjoying a quiet evening by the fireplace, the atmosphere is warm, open, and inviting.The open-concept main floor features a stylish kitchen with a NEW ELECTRIC STOVE and MICROWAVE (2024), a central island and a formal dining room ideal for hosting. A dedicated HOME OFFICE makes working remotely easy and comfortable.Upstairs, the primary suite is a relaxing escape with a 5-piece ensuite, including a dual vanity, soaker tub and stand-alone shower. Two additional bedrooms, a 4-piece bath, and a bonus room with a built-in projector—ideal for movie nights and family fun. A convenient laundry room complete with a washer and dryer complements this upper level — perfect for family life.The professionally FINISHED BASEMENT adds even more living space, complete with a large recreation room, 4-piece bath, kitchenette, and an additional room for guests, hobbies, or flexible living. Additional upgrades include a NEWER FURNACE installed in 2021, providing you with well-deserved peace of mind. The property is thoughtfully designed, offering numerous upgrades (over $15,000), which includes a COMPLETE ROOF REPLACEMENT (June 2025). This home is ideal for both families and professionals. This fantastic property is just steps from playgrounds, Twelve Mile Coulee Park, close to schools (Catholic K–9, English and French programs), the Tuscany Club, local shopping and much more.This is more than a home — it’s a lifestyle. Book y our private showing and experience the best of Tuscany living! (id:60626)
One Percent Realty
37 Chamberlain Crescent N
Collingwood, Ontario
Welcome to your next chapter in one of Collingwoods most inviting and family-friendly neighbourhoods where comfort, style, and a strong sense of community come together. Situated just steps from the Black Ash Trail, JJ Cooper Park, and the towns extensive scenic trail system, this beautifully appointed home offers the ideal balance of everyday convenience and natural surroundings. The open-concept main floor is thoughtfully designed, featuring a spacious great room with a gas fireplace, elegant stone surround, and custom built-in storage. The dining area is a true standout with its stylish shiplap feature wall, adding warmth and a touch of coastal charm. The gourmet kitchen is a standout, featuring a 36 Bertazonni 4 burner gas stovetop, premium Bosch dishwasher and refrigerator/freezer, and a walk-in pantry that offers both convenience and ample storage. Whether you're preparing meals for the family or entertaining guests, this kitchen is as functional as it is stylish. From the main living area, step out to a private two-tiered deck that offers the ideal setting for your morning coffee, family barbeques or relaxing with a good book. Upstairs, you will find three spacious bedrooms, each offering generous storage and plenty of natural light. The fully finished basement extends your living space even further, with a large bonus room, modern 3-piece bathroom and a full laundry room that adds everyday ease. Beyond your doorstep, Collingwood offers something for everyone. Known for its vibrant downtown, excellent schools, and thriving arts and culinary scene, it is also a four-season playground with easy access to Georgian Bay, Blue Mountain, and endless trails for hiking, biking, and skiing. Whether you're raising a family, downsizing, or simply looking for a change of pace, this home and this town will welcome you with open arms. Come see it for yourself. You will feel at home the moment you arrive. (id:60626)
RE/MAX Four Seasons Realty Limited
43 Evansglen Circle Nw
Calgary, Alberta
Welcome to elevated living in Evanston! This luxurious 2-storey home offers the perfect blend of elegance, functionality, and space, featuring 5 bedrooms, 3.5 bathrooms, a main floor office, upper-level bonus room, a fully developed illegal basement suite, a double attached garage, and over 3,420 sqft of total living space. Situated in a prime location close to schools, parks, shopping, and transit, this home provides both convenience and comfort. Upon entering, you're greeted by bright, open-concept living areas beginning with the beautifully designed kitchen, complete with rich wooden cabinetry accented with crown moldings and silver hardware, recessed pot lighting, stylish pendant fixtures, a tile backsplash, and a massive central island with stone countertops, breakfast bar seating, and built-in wine fridge. A large walk-in pantry with MDF wire shelving and a stainless steel appliance package—including a French door fridge with bottom freezer, electric cooktop with OTR hood fan, built-in dishwasher, and wall oven with microwave—complete the chef’s dream space. The kitchen flows into a spacious dining room with room for a formal table and direct access through patio doors to the oversized wooden deck—ideal for summer entertaining. The adjacent living room features a stunning floor-to-ceiling stone electric fireplace and a large window overlooking the fully fenced backyard. The main level also includes a private office perfect for remote work or study, a tucked-away 2-piece guest bathroom, and a mudroom with access to the double garage. Built-in speaker systems on both the main and upper floors enhance your audio experience throughout. Upstairs, enjoy a bright and airy bonus room with ceiling fan and two large windows, ideal for movie nights or relaxing. The luxurious primary suite serves as a peaceful retreat with a 6-piece spa-inspired ensuite featuring a glass shower with body jets and bench, a steam unit, a large soaker tub, dual sink stone vanity, built-in ca binetry, and elegant tile flooring, plus a walk-in closet with built-in organizers. Two additional generously sized bedrooms, a 5-piece shared bathroom with dual sinks, and a laundry room with side-by-side washer/dryer and extra storage space round out the upper level. The fully developed basement features a thoughtfully designed illegal suite with two large bedrooms, a full kitchen including fridge, stove, hood fan, microwave, and dishwasher, a spacious family/rec room with pot lighting, a 5-piece bathroom with tub/shower combo and dual sinks, separate laundry, and plenty of additional storage. With beautiful curb appeal, professional landscaping, a fully fenced yard, an expansive rear deck, and ample parking, this home offers an exceptional opportunity to enjoy upscale living in one of NW Calgary’s most sought-after communities. Don’t miss out—book your private viewing today! (id:60626)
Urban-Realty.ca
22 Cedar Shores Drive
Trent Hills, Ontario
An amazing waterfront home in a bay teaming with wildlife and fish - sunsets to die for! Here's a grand 2+2-bedroom, 2-bathroom home on three levels, with a lower walk-out. Would also be a premium 4-seaon cottage with adventures all year long. Endless snowmobile trails nearby. Sit in front of your huge picture window to enjoy the ever-changing views. Large living room with towering ceilings and a walk-out to a large deck. Two main floor bedrooms and a full bathroom. Upstairs, 2 more bedrooms and another full bathroom. Large family/rec room downstairs with workshop (lower level in-law potential with walk-out) Enjoy a cosy woodstove (2024) on those cooler evenings. New roof, updated waterworks. It's ready for you, with all contents negotiable! (id:60626)
Just 3 Percent Realty Inc.
5827 Kootook Li Sw
Edmonton, Alberta
Award winning builder, Kanvi Homes, presents The Ethos32. Crafted with precision, this 2,379 sf. residence is designed for luxury, comfort, and modern living on a south-backing lot in Arbours of Keswick. The grand foyer welcomes you with a floating bench and picture window, leading into a stunning angled kitchen with black and oak soft-close cabinetry, quartz countertops, and a Samsung 5 piece appliance package, including a gas cooktop and touchless microwave. The living room’s 60 inch Napoleon fireplace, set against a bold black MDF feature wall, adds a touch of drama, while the signature Kanvi staircase with open risers and glass railings exudes contemporary elegance. Upstairs, the primary suite impresses with oversized windows, a spacious walk-in closet, and a spa inspired ensuite with dual vanities, a freestanding tub, and a fully tiled walk-in shower. Complete 3 bedrooms, 2.5 baths, AC and blinds package. Visit the Listing Brokerage (and/or listing REALTOR®) website to obtain additional information. (id:60626)
Honestdoor Inc
101 1296 W 70th Avenue
Vancouver, British Columbia
**Builder/Developer Alert** This is rarely offered 14-unit strata building, strategically located in the vibrant heart of Marpole. Situated on the corner of 70th and Hudson. Boasting a prime position within the recently implemented Marpole Community Plan, this property holds immense potential for redevelopment (6storey 2.5FSR) and increased density based on the RM-3A zoning (please refer to MCP). Minutes to Highway 91, YVR airport, and Downtown Vancouver. (id:60626)
Initia Real Estate
124 2950 Constellation Ave
Langford, British Columbia
Welcome to the Cornerstone Bespoke Townhomes at Westhills! This unique enclave of exclusive townhomes showcases a sophisticated Scandinavian influence, seamlessly blending modern design with timeless elegance. Each residence features four spacious bedrooms and two and a half luxurious bathrooms, providing ample space for comfortable living. The homes include both a carport and a garage, offering convenience and security for your vehicles. The gourmet kitchens are a chef's dream, boasting islands with waterfall quartz countertops, wall ovens, and gas cooktops and a full KitchenAid appliance package. These thoughtfully designed spaces are perfect for culinary enthusiasts and entertainers alike. The low maintenance rear yards come with beautifully designed paver patios, ideal for relaxation and outdoor gatherings. These townhomes present a rare opportunity to own a piece of this exquisite development at Westhills. Experience luxury living in a community that offers both outdoor adventure and urban convenience. New Elementary & Middle schools are right around the corner, and Belmont Secondary is just down the road. Easy and quick access to Hwy #1 will have you on the road in minutes. Schedule your viewing today and step into your future home! (id:60626)
Breakwater Realty Inc
2 14311 60 Avenue
Surrey, British Columbia
It is part of the stunning Woodward lane inspired boutique community of 18 homes proudly developed by Polywest Homes. It boasts 4 Bedroom, 3.5 bathrooms. The main floor greets you with a cozy family room, a powder room seamlessly transitions in-to the kitchen with LG stainless steel appliances, a gas range and oversized sink. Large windows, a high-efficiency gas furnace & an on-demand water heater are also included. The spacious primary bedroom is complemented by an inspired nanny suite. Both Kitchen and family room are thoughtfully designed for comfort and privacy. Every single unit has privacy. DONT' BE FOOLED BY THE SINGLE CAR GARAGE-IT INCLUDE OPEN INDEPENDENT PARKING LARGE ENOUGH TO ACCOMMODATE A CARGO VAN. This home is just a short walk to schools, parks and shopping. (id:60626)
Team 3000 Realty Ltd.
1916 County Rd 2
Edwardsburgh/cardinal, Ontario
Enjoy peaceful country living without sacrificing convenience. Located just minutes from the 401, 416, and the Ogdensburg Bridge, this custom-built 2020 bungalow sits on over 2.5 acres and offers modern comfort in a serene setting. The open-concept layout features soaring ceilings, a beautifully appointed kitchen with quartz countertops and stainless steel appliances, and a cozy living room with a custom stone fireplace. The primary suite includes a walk-in closet and 4-piece ensuite, with two additional bedrooms and a full bath on the opposite side of the home. Main floor laundry and ample storage add to the convenience. The fully finished basement with in-floor heating offers a spacious rec room, an extra bedroom,3-piece bath, and two bonus rooms. Step outside to covered front and back verandahs, perfect for relaxing. Extras include a heated (in floor), insulated double garage and a 30x100 steel workshop. A 14x40ft reinforced concrete pad with water and drainage ready to build additional shed/work area Turnkey, tastefully finished, and move-in ready this home is a must-see. (id:60626)
RE/MAX Community Realty Inc.
1455 Highway 522
Nipissing, Ontario
Incredible opportunity for investors, developers, and families seeking self-sufficient living on 200 acres of prime Northern Ontario land. Ideally located on Highway 522 with direct access to Highway 11/400, this property is also just a short drive to North Bay, a city with a regional airport and direct connection to the Trans-Canada Highway. North Bay is known as the Gateway to the North and is poised for growth as the Ring of Fire mining development expands. This region has the potential to become a critical hub, much like Edmonton's role in supporting Fort McMurray's oil fields. With rising demand for affordable housing and transportation access, this property offers a rare and strategic investment opportunity. The land features approximately 70 acres of hay fields, 20 acres of pasture, and a mix of hardwood forest with logging potential. A decommissioned sandpit with a private gated entrance off Black Creek Road South adds future use possibilities. There are also private ATV and snowmobile trails winding through the property. Three severances are available, one natural and two granted giving excellent potential for subdivision or development. The property is set up for hobby or small-scale farming, with a barn serviced by its own hydro panel and well, complete with horse stalls, animal pens, and a hay loft. Additional structures include a chicken coop and Quonset shop, both with hydro, a functional storage garage, a corral, and a sugar shack with salvageable equipment. The updated home features new bathrooms, a brand-new kitchen, appliances, central A/C, new flooring, insulation upgrades, and multiple heat sources including propane, wood furnace, and wood stove. This is a rare blend of rural living, income potential, and long-term development value. (id:60626)
Century 21 Blue Sky Region Realty Inc.
Century 21 First Canadian Corp
1443 Atlas Dr
Langford, British Columbia
Introducing Artisan Row! The latest phase of new homes in the popular Westhills neighborhood. These luxurious and comfortable 3-bedroom 2.5-bathroom townhomes are perfect for growing families. The bonus rec room downstairs opens to the backyard patio and is the most versatile room in the house. Games room, media space, playroom, family room or any combination of all. This space has unlimited potential for multiple uses. This prime end unit is an open concept layout with 9’ ceilings and includes a gas fireplace, ductless heat pump, custom cabinetry, quartz countertops throughout, full stainless steel appliance package and a luxurious ensuite with tiled shower, glass door and double vanity. The brand-new playground is right next door. Brand new elementary and middle schools are just down the road, and with Belmont Secondary also in the neighborhood, your children can walk to all levels of school. This home also has a garage, a deck off the living room and a patio in the south facing backyard. The unobstructed views of Mt. Wells and the Sooke Hills Wilderness Park are spectacular. Hiking, biking, outdoor rock climbing are just a few of the recreational opportunities that are right outside your door. Find your home and live well in Westhills. Contact us today to view the show homes, open daily from 12 – 4pm. (id:60626)
Breakwater Realty Inc
2 10490 Resthaven Dr
Sidney, British Columbia
Experience the best of West Coast living in this thoughtfully crafted townhouse, tucked away in the heart of vibrant Sidney. This 3-bedroom, 3-bathroom home offers the perfect mix of functionality and sophistication. The main level boasts a spacious primary suite featuring a walk-through closet and spa-inspired 4-piece ensuite. Four skylights pour natural light into the open-plan living area, accentuating the 9-foot ceilings and refined interior touches. Stay toasty by the gas fireplace in the cooler months and enjoy year-round climate control thanks to the efficient heat pump. Upstairs, two large bedrooms offer flexibility for family, guests, or a quiet workspace. A private garage provides added ease, while the peaceful setting—just moments from Van Isle Marina and Resthaven Park—makes it easy to enjoy a coastal lifestyle. Here’s your chance to secure a stylish, well-located home in one of Sidney’s most sought-after communities. (id:60626)
Royal LePage Coast Capital - Chatterton
213 4305 Shingle Spit Rd
Hornby Island, British Columbia
The Hornby Island Resort Vacation Suites with stunning views of the ocean and 300' of waterfront. Every unit is angled to maximize the views across Lambert Channel. The Strathcona mountain range fills the background as you view the sunset from your private deck. These suites are approx. 1000 sq.ft and offer 2 bedrooms up, both with their own private ensuite. There is a washer and dryer on the main level. All appliances and furnishings are included for your stay. These suites have 2/5/10 new construction warrant. They are fully managed rentals to protect your investment. Units are sold fully furnished. To Buy, contact Jenessa Tuele c.250-897-5634 Royal LePage Agent who lives on Hornby Island to provide you with full package. If you are wanting Rental information? Call Mike 250-726-3994 or email rentals@hornbyislandresort.ca (id:60626)
Royal LePage-Comox Valley (Cv)
213 4305 Shingle Spit Rd
Hornby Island, British Columbia
The Hornby Island Resort Vacation Suites with stunning views of the ocean and 300' of waterfront. Every unit is angled to maximize the views across Lambert Channel. The Strathcona mountain range fills the background as you view the sunset from your private deck. These suites are approx. 1000 sq.ft and offer 2 bedrooms up, both with their own private ensuite. There is a washer and dryer on the main level. All appliances and furnishings are included for your stay. These suites have 2/5/10 new construction warrant. There is a fully managed rental pool to protect your investment. Units are sold fully furnished. To Buy, contact Jenessa Tuele c.250-897-5634 Royal LePage Agent who lives on Hornby Island to provide you with full package. If you are wanting Rental information? Call Mike 250-726-3994 or email rentals@hornbyislandresort.ca (id:60626)
Royal LePage-Comox Valley (Cv)
497 Buckthorn Drive
Kingston, Ontario
Brand new from CaraCo, the Brookland, a Summit Series home offering 2,000 sq/ft, 4 bedrooms and 2.5 baths. Set on a premium 136ft deep lot in Woodhaven, this open concept design features ceramic tile, hardwood flooring and 9ft wall height throughout the main floor. A large bright living room with gas fireplace, pot lighting and patio doors to rear yard. The kitchen features large centre island, quartz countertops, extended upper cabinets, built-in microwave, walk-in pantry and is open to the dining room. This design also offers a main floor laundry/mud room. The second floor features 4 large bedrooms including the primary bedroom with walk-in closet and 5-piece ensuite with soaker tub and 5ft tiled shower. All this plus quartz countertops in all bathrooms, 2nd floor laundry room, high-efficiency furnace, HRV and a basement with 9ft wall height and bathroom rough-in ready for future development. Make this home your own with an included $20,000 Design Centre Bonus! Ideally located in popular Woodhaven, just steps to parks, new school and close to all west end amenities. (id:60626)
RE/MAX Rise Executives
215 4305 Shingle Spit Rd
Hornby Island, British Columbia
The Hornby Island Resort Vacation Suites with stunning views of the ocean and 300' of waterfront. Every unit is angled to maximize the views across Lambert Channel. The Strathcona mountain range fills the background as you view the sunset from your private deck. These suites are approx. 1000 sq.ft and offer 2 bedrooms up, both with their own private ensuite. There is a washer and dryer on the main level. All appliances and furnishings are included for your stay. These suites have 2/5/10 new construction warrant. They are fully managed rentals to protect your investment. Units are sold fully furnished. To Buy, contact Jenessa Tuele c.250-897-5634 Royal LePage Agent who lives on Hornby Island to provide you with full package. If you are wanting Rental information? Call Mike 250-726-3994 or email rentals@hornbyislandresort.ca (id:60626)
Royal LePage-Comox Valley (Cv)
215 4305 Shingle Spit Rd
Hornby Island, British Columbia
The Hornby Island Resort Vacation Suites with stunning views of the ocean and 300' of waterfront. Every unit is angled to maximize the views across Lambert Channel. The Strathcona mountain range fills the background as you view the sunset from your private deck. These suites are approx. 1000 sq.ft and offer 2 bedrooms up, both with their own private ensuite. There is a washer and dryer on the main level. All appliances and furnishings are included for your stay. These suites have 2/5/10 new construction warrant. They are fully managed rentals to protect your investment. Units are sold fully furnished. To Buy, contact Jenessa Tuele c.250-897-5634 Royal LePage Agent who lives on Hornby Island to provide you with full package. If you are wanting Rental information? Call Mike 250-726-3994 or email rentals@hornbyislandresort.ca (id:60626)
Royal LePage-Comox Valley (Cv)
100 Taylor Avenue
Guelph/eramosa, Ontario
Charming End-Unit Townhome with Park Views in Rockwood! Welcome to 100 Taylor Avenue, a stunning end-unit townhome nestled in the heart of Rockwood's family-friendly community. Built in 2020, this beautifully designed 1,824 sq. ft. home offers modern comforts, a spacious layout, and breathtaking views of Rockmosa Park right across the street! Step inside and be greeted by 9 foot ceilings and gleaming hardwood floors that set the stage for the inviting open-concept living, dining, and kitchen area, perfect for entertaining or cozy nights in. The separate den/office at the front of the home provides the ideal workspace or reading nook. Upstairs, you'll find three generous-sized bedrooms, including a primary suite that feels like a private retreat, featuring a beautiful accent wall, two walk-in closets, and a luxurious 4-piece ensuite with a soaker tub and separate shower. The convenience of an upstairs laundry room makes daily living even easier. Enjoy your morning coffee or unwind in the evening on the charming full-length front porch, where you can relax while taking in the scenic views of the park. A single-car garage and double driveway provide ample parking, and the home's prime location makes it ideal for commuters - just a 15-minute drive to Guelph, 15 minutes to the Acton GO Station, and 25 minutes to Milton. You're also close to local schools, trails, and community amenities. This is more than just a house, it's a place to call home. Don't miss your chance to own this incredible property in Rockwood! (id:60626)
RE/MAX Escarpment Realty Inc.
1 35846 Mckee Road
Abbotsford, British Columbia
Sandstone Ridge Executive Style Rancher with basement. Open kitchen, dining, living. This spacious floor plan has master bedroom on main floor along with den. Stunning end unit shows better than new, with fresh paint throughout and overlooks Ledgeview golf course. 9' ceilings, Stnlss Appl, quartz counters, large ensuite. Downstairs also 9' ceilings open games/ family room with extra bedroom and full washroom. Loads of storage and bonus A/C throughout home. Gated Complex (id:60626)
RE/MAX 2000 Realty
113 Lake Rosalind Road 1
Brockton, Ontario
Just 5 minutes from Hanover, there is no greater view!! Whether you take it in from the large front porch, the front rooms of the house, or on your very own dock lakeside, you just won't be disappointed. This hard-to-find Lake Rosalind property offers clear water right across the road, deep enough for your boat, and ideal for swimming with 4 new mats around the dock area to keep the sea weeds away. This home is no cottage, built in 2003, this Quality Home offers 3920 square feet of living space, plenty of room for many friends and family to enjoy. With 1350 square feet on the main level, you'll find the primary bedroom with ensuite, open concept kitchen/living area with nook for dining, as well as a large island. Formal living room at the front of the home and laundry and two piece bath just off the double car garage. Garage is insulated and heated with gas furnace. The second level offers two very spacious bedrooms, and another as well as a renovated 4 pc bath. Lower level was completed in 2019 and offers more room than you'll know what to do with - Billiards? Bar? Toy Room? Endless opportunities! Upgrades include roof shingles, hardwood floors, kitchen and bath, fenced & landscaped back yard, furnace, AC, water softener and more. Second garage is perfect for workshop or storage, also insulated and heated. Don't miss your chance to be Lake Rosalind's newest resident! Waterfront road between. (id:60626)
Keller Williams Realty Centres
229 1 Street Nw
Medicine Hat, Alberta
River Views!! Gorgeous Trees!! Triple Garage!! Beautiful Updates!! This One Is Special!!! This is not your everyday bungalow... Tucked into a truly breathtaking setting, this beauty backs directly onto the South Saskatchewan River — and yes, the view is as incredible as it sounds. Mature trees, privacy, epic space and river views through the magical forest right in your backyard. It’s a one-of-a-kind combination that rarely comes to market. Step inside and you’ll immediately feel how open and spacious this home is, you'll love the endless vaulted cedar ceilings. The layout is ideal for both family living and entertaining, with a welcoming flow and warm natural light throughout. The kitchen features rich granite countertops and connects beautifully to the main living spaces — where hardwood floors tie everything together. It’s equal parts comfortable and elevated. You’ll find 4 bedrooms here — perfect for growing families, multi-generational living, cozy couple living, or frequent guests — and the recently renovated lower level includes a tiled walk-in shower that feels like a spa retreat. Major updates have been done over the years, so you can just move in and enjoy: newer windows and doors on the main level, updated deck, custom blinds and drapes, driveway and sidewalk upgrades, and garage doors for the dreamy triple garage (because yes, you can have space for the truck, bikes, tools, and then some!). This is the kind of home that doesn’t come up often — not in this location, not with these updates, and definitely not with that view at this price point! If you’ve been waiting for something special, this is it!! (id:60626)
Real Broker
87 Camden Road
London North, Ontario
Situated on a quiet tree lined street in desirable Stoneybrook Acres of North London is this wonderful 4BRM, 2.5BA 2-storey with double garage and large private lot with in-ground pool! Nothing to do but move your family in and enjoy! Features include: attractive curb appeal with updated covered front porch (2017) & front yard landscaping (2018); absolutely immaculate interior w/tasteful décor throughout; formal living and dining rooms; family sized eat-in kitchen w/ample white cabinets + appliances including gas stove; main floor family room w/gas fireplace opens to covered rear deck w/BBQ gas line; main floor mudroom is plumbed for laundry; main floor powder room; 4 generously sized bedrooms on the upper level feature large primary w/3pc ensuite; partly finished lower level w/ample storage; the breathtaking rear yard is the perfect way to beat the summer heat w/amazing heated inground pool (liner 2018 & gas heater 2016), garden shed, rear yard landscaping (2018) includes new retaining wall, lovely gardens and shade trees---no need to sit in traffic for hours going to the beach! Added highlights: C/AIR-2025, 40 year roof shingles-2008, washer, dryer & much more. Walking distance to public elementary school, public transit and short drive to Masonville Shopping & University Hospital! Do not miss out on this super opportunity in one of the most sought-after London neighbourhoods! (id:60626)
Royal LePage Triland Robert Diloreto Realty
359 Inspire Boulevard
Brampton, Ontario
***BRAND NEW END UNIT TOWNHOUSE*** This stunning 4-bedroom, 3.5-bathroom townhouse offers an impressive 2,124 sq ft of beautifully designed living space, combining style, comfort, and functionality. The main level features a bright and open layout with separate living, dining, and family rooms, as well as a modern kitchen perfect for everyday living and entertaining. The kitchen opens onto a balcony that overlooks a private, fenced outdoor area ideal for enjoying fresh air or hosting guests. Upstairs, you'll find three spacious bedrooms, each with its closet, including a luxurious primary suite complete with a walk-in closet and a private ensuite bathroom. The ground level adds even more versatility with a large fourth bedroom, a full 4-piece bathroom, and a conveniently located laundry area perfect for guests, in-laws, or a home office setup. This home offers extra natural light, added privacy, and exceptional space for growing families in a highly sought-after neighborhood. (id:60626)
Homelife Real Estate Centre Inc.

