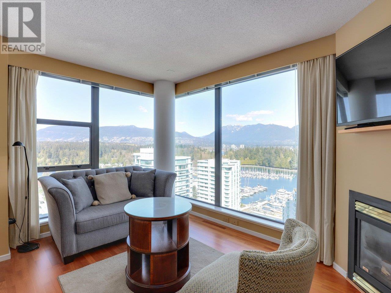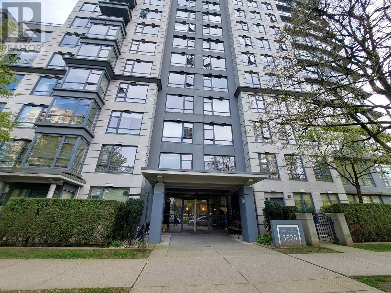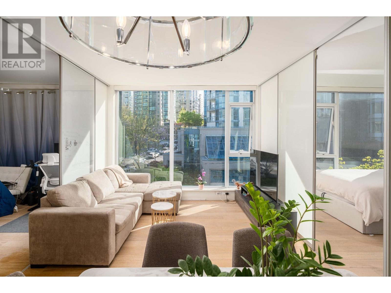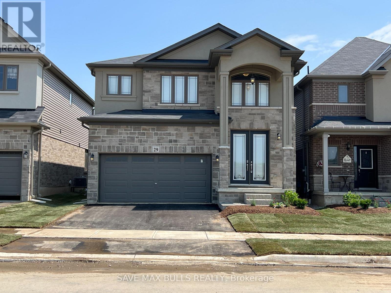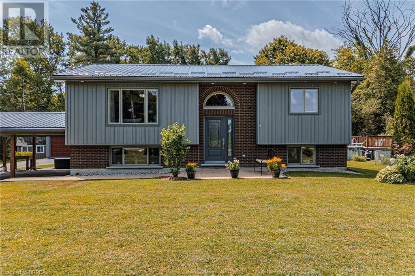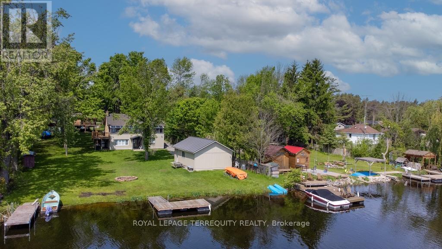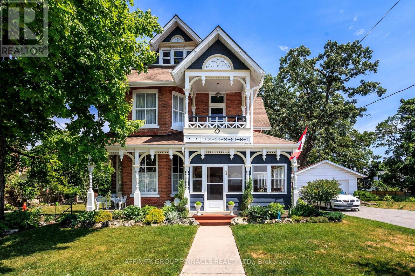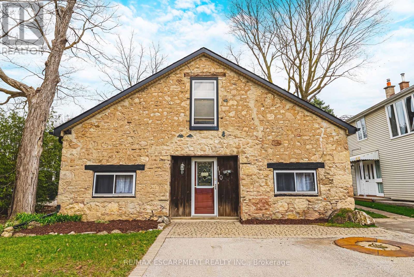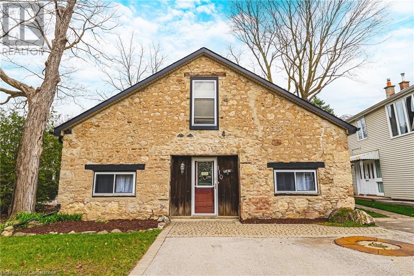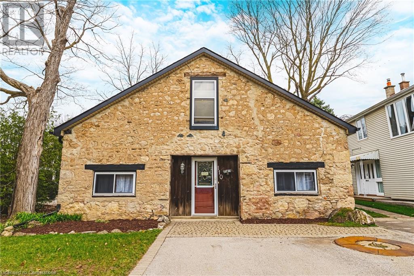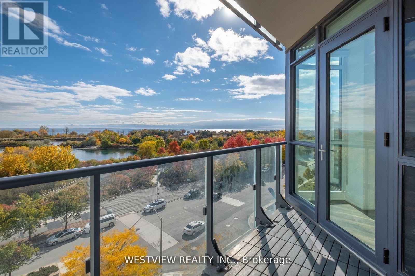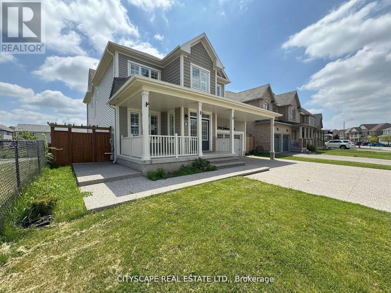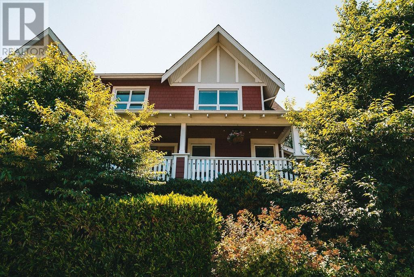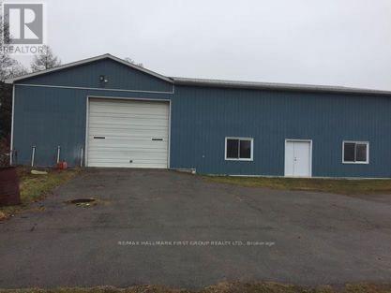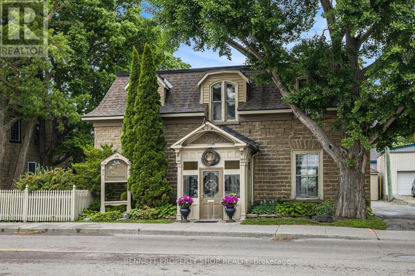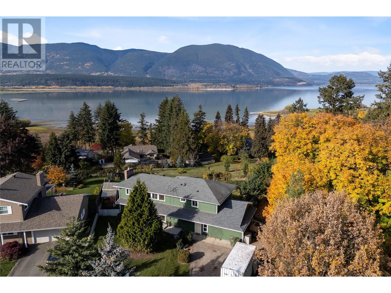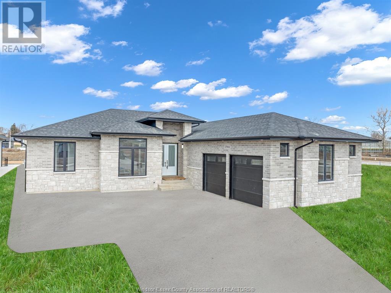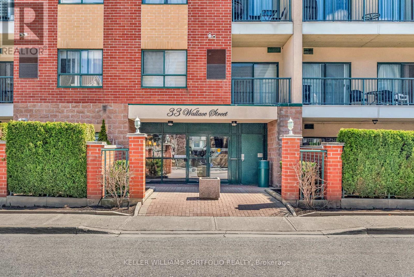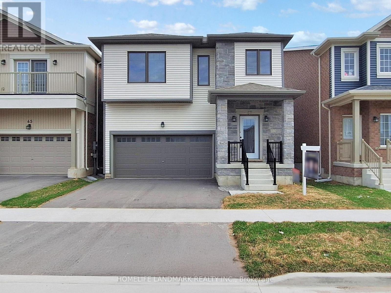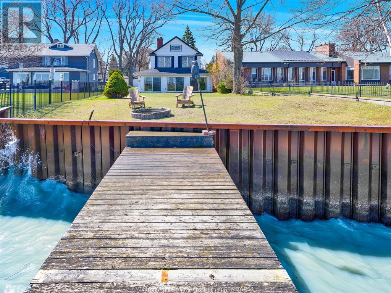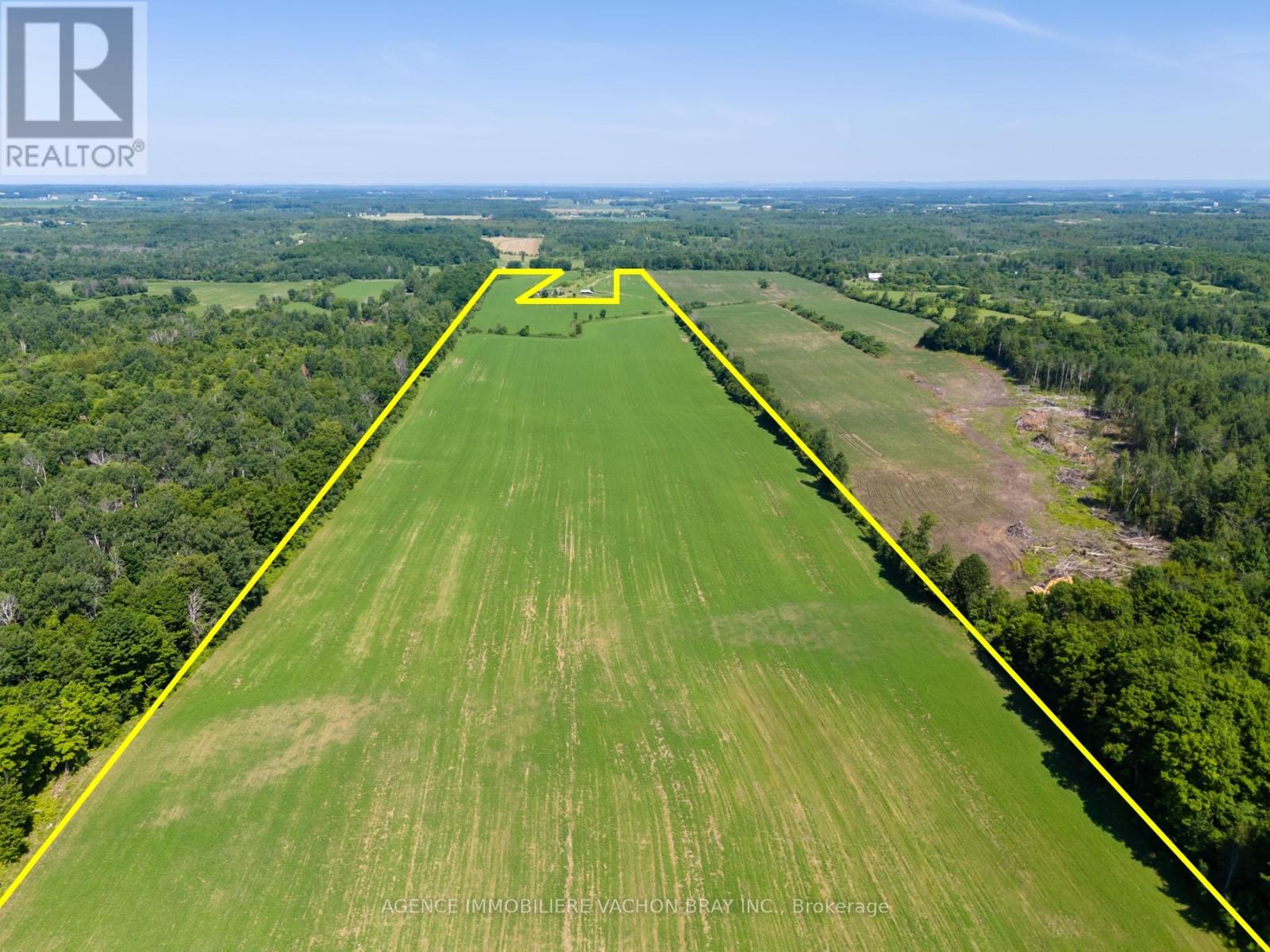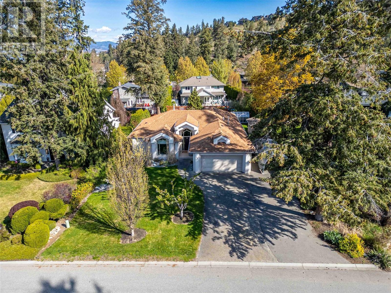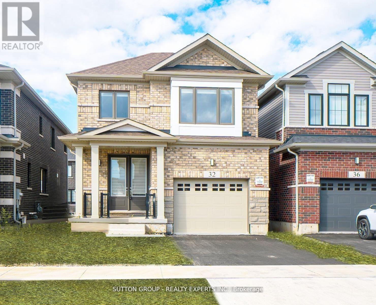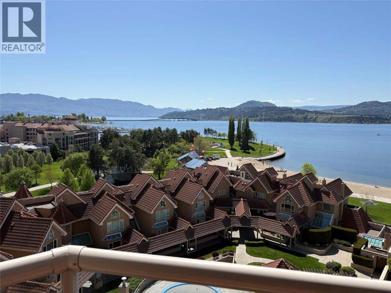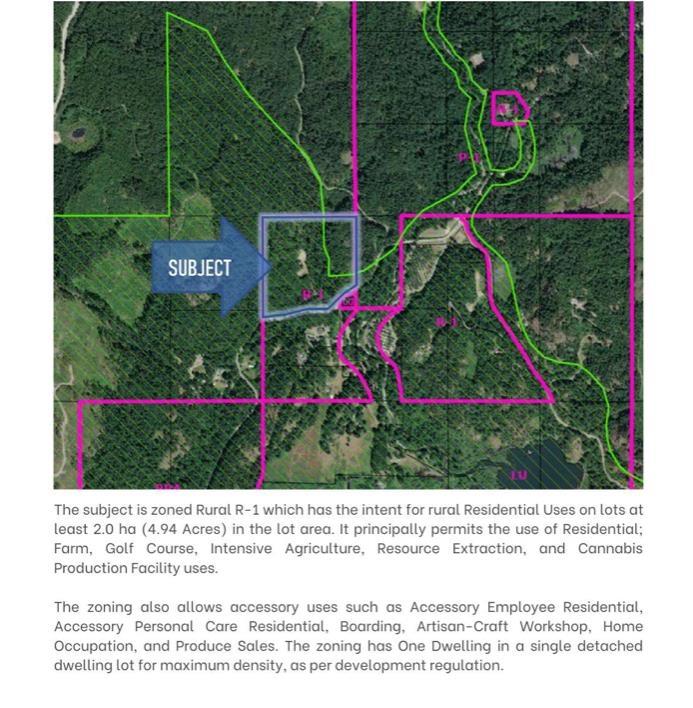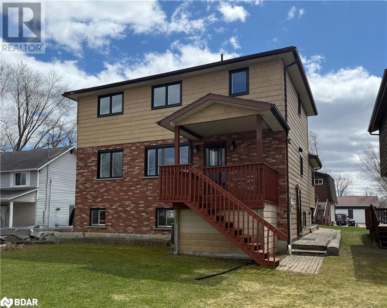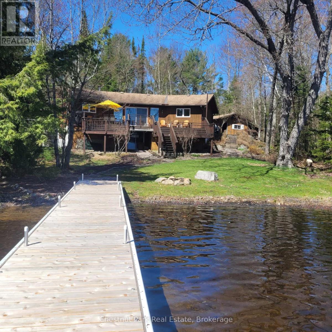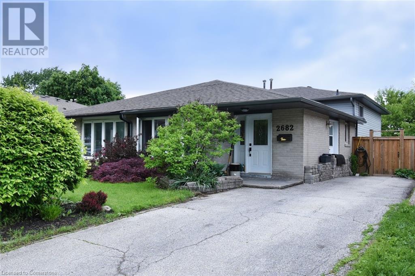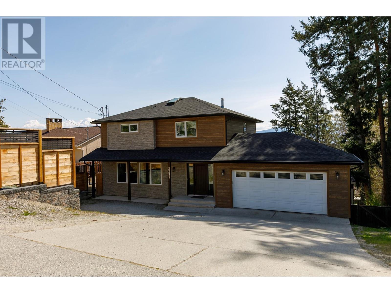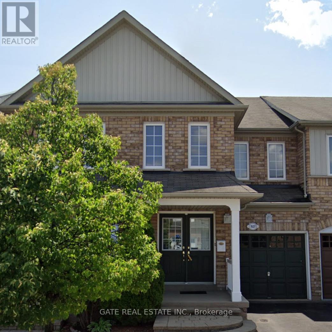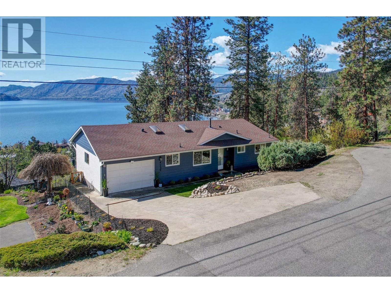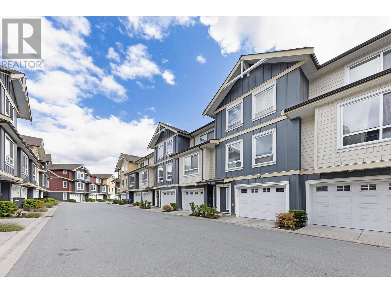2406 1723 Alberni Street
Vancouver, British Columbia
This sub-penthouse at The Park building offers stunning expansive Water, North Shore mountain, Coal Harbour, Lost Lagoon, Stanley Park and city views from every room. Floor to ceiling windows provide lots of natural light. This home comes with AC, a private single car gated garage with a storage room. Functional layout with 1 bedroom + den (that can be a guest bedroom) + office. Conveniently located in the Westend/ Vancouver Downtown area just steps away to Seawall, Stanley Park, restaurants, cafes, shops on Robson Street and recreation. (id:60626)
Macdonald Realty
106 3520 Crowley Drive
Vancouver, British Columbia
Garden-Level Corner Unit: This rare garden-level corner unit features 3 bedrooms, offering ample space and privacy. Enjoy the convenience of a private ground-level entrance and a smart, open-concept layout that maximizes every square foot. The home is filled with natural light from expansive windows overlooking lush greenery. Brand-new washer, dryer, and dishwasher; 2 secure parking stalls with 1 locker. Steps from Gaston and Melbourne Parks, top-rated schools, childcare facilities, and a variety of restaurants. Joyce SkyTrain Station is just minutes away-reach downtown Vancouver in about 20 minutes or Metrotown in just two stops for world-class shopping and entertainment. (id:60626)
Royal Pacific Realty Corp.
166 Church Street
Georgina, Ontario
Welcome to 166 Church Street, Keswick. An incredible opportunity for investors, builders, or those with a vision. This charming bungalow sits on a large lot in one of Keswicks quiet, well-established neighborhoods. Whether youre looking to renovate and personalize this home to your taste, or start fresh and build your dream home, the possibilities are endless. Surrounded by mature trees and close to schools, parks, and all local amenities, this property offers the perfect balance of peaceful living and convenience. Dont miss your chance to secure a prime piece of real estate in this growing lakeside community. (id:60626)
Exp Realty
166 Church Street
Keswick, Ontario
Welcome to 166 Church Street, Keswick. An incredible opportunity for investors, builders, or those with a vision. This charming bungalow sits on a large lot in one of Keswick’s quiet, well-established neighborhoods. Whether you’re looking to renovate and personalize this home to your taste, or start fresh and build your dream home, the possibilities are endless. Surrounded by mature trees and close to schools, parks, and all local amenities, this property offers the perfect balance of peaceful living and convenience. Don’t miss your chance to secure a prime piece of real estate in this growing lakeside community. (id:60626)
Exp Realty Brokerage
403 1409 W Pender Street
Vancouver, British Columbia
West Pender Place is one of the newest developments in Coal Harbour. This 2-bedroom property is located in the exclusive 10-story building, with only 3 suites per level. The bedrooms are separated, and the master bedroom has an ultra-modern en-suite featuring a separate bathtub and shower, his and her sinks. The kitchen has a Gas stove, modern counters, and soft-closing cabinets. The building offers a wide range of amenities, including a resistance pool, sauna, steam room, gym, party room with a pool table, and a large courtyard located on top of the podium level between both buildings. Incredible location, just 1 block from the waterfront. Showings available Monday and Wednesday after 4pm. OH: June 29, Sun 2:00-4:00pm (id:60626)
RE/MAX Masters Realty
Coldwell Banker Prestige Realty
164 Quesnell Cr Nw
Edmonton, Alberta
Welcome to 164 Quesnell Crescent — an exceptional opportunity in one of Edmonton’s most desirable communities. This spacious one-owner home sits on a massive, private lot surrounded by mature trees and beautiful landscaping. The main level offers a bright family room with a cozy tyndell stone fireplace, formal living and dining room with gleaming hardwood floors, generous kitchen, and 2-piece bath. Upstairs features 5 large bedrooms, with large family bathroom and includes a spacious primary suite with his-and-hers walk-in closets, a dressing area, 3-piece ensuite, and a private south-facing balcony. The fully finished basement adds extra living space, a 2-piece bath, and plenty of storage. Enjoy seamless indoor-outdoor living with patio doors leading to a sprawling backyard oasis — perfect for relaxing or entertaining. Ideally located close to top schools, the river valley, and easy access to major routes. A rare opportunity in sought-after Quesnell Heights! (id:60626)
Maxwell Challenge Realty
135 Sherwood Drive
Brantford, Ontario
This fully-tenanted 4-plex presents a fantastic investment opportunity with multiple revenue streams. In addition to the four rental units, the property includes an additional re-zoned lot, offering even more potential for future development or severance. Key Features: 4 rental units: Three 1-bedroom/1-bath units and one 2-bedroom + den unit. Additional income: A 749 sq/ft garage that generates extra revenue. Shared amenities: Coin-operated laundry facilities and ample parking for tenants. Heating: Gas heating in 3 units and electric heating in Unit 1. With its combination of residential and commercial potential, this property is a perfect addition to your portfolio. The seller has not lived on the property and makes no warranties or representations. Square footage per iGuide. (id:62611)
Keller Williams Innovation Realty
29 Mair Avenue
Brantford, Ontario
Welcome to this stunning detached 1 year old detached. Welcome to 29 Mair Avenue A Modern Family Gem in Brantford Step into this beautifully built 1-year-old detached home featuring 4 spacious bedrooms, a bright open-concept layout, and stylish finishes throughout. The main floor offers a welcoming living space perfect for entertaining, while the contemporary kitchen allows for an open concept & access to the backyard and 9ft ceilings throughout the main floor. Upstairs, you'll find four generous bedrooms ideal for a growing family, guests, or a home office setup. The primary bedroom featuring an upgraded primary ensuite! With clean, modern design and thoughtful details, this home is truly move-in ready. Located in a vibrant, fast-growing neighbourhood close to schools, parks, and major routes 29 Mair Avenue offers the perfect blend of comfort, convenience, and style. Book your private tour today! (id:60626)
Save Max Bulls Realty
19 Olivetree Road
Brantford, Ontario
Welcome home to this meticulously maintained property proudly offered by its original owners in the highly sought after Northridge Estates! This immaculately upgraded home showcases true pride of ownership inside and out offering 2083 square feet of living space and featuring 3 bedrooms upstairs and a fourth on the WALKOUT lower level. Step inside to discover tasteful colours, and a thoughtfully updated aesthetic throughout. The main level has massive windows and a carefully thought out layout perfect for everyday living. The kitchen (renovated in 2022) is bright and stylish w/ white custom cabinets, also featuring sleek modern finishes, quartz countertops, and clean lines. The bathrooms (updated in 2020) offer modern finishes that elevate daily living. The cozy family room downstairs boasts a gorgeous fireplace with a natural gas insert (2018), perfect for relaxing evenings. Enjoy premium & private outdoor living in the private backyard oasis, complete with a walkout basement, stamped concrete pool deck, mature landscaping, and an inground saltwater pool (installed in 2005, new liner in 2020). A solar water heater and gas heater keep pool season long and energy-efficient. Extensive backyard upgrades also include an inground sprinkler system, lush hedges, landscaper rocks, trees, and a beautifully painted garden shed with a new roof (2025). Notable updates include: *New stairs on the deck (2025), New washing machine & dryer (2024), New garage door opener (2024), Retractable awning fabric (2023), Front door (2016), top of line Furnace, central air, and water heater (owned) (2014) Roof (2008 – 40-year shingles), Kitchen remodel (2022), completely finished basement, and all bathrooms. Tucked in a prime location just steps from schools, parks, shopping, and with easy highway access, this home offers the best of convenience and comfort. An exceptional opportunity to own a truly turn-key home in one of the city's most desirable neighbourhoods. (id:60626)
Pay It Forward Realty
132 Warner Lane
Brantford, Ontario
Gorgeous 4 bedroom, 3 bathroom detached home in family friendly neighborhood! Boasting an open concept layout, main floor den/office, great size dining room, large great room and eat-in kitchen with stainless steel appliances, island, walk-out to deck. Spacious primary bedroom with his & hers closets & 5 piece ensuite. Three other great size bedrooms. Second floor laundry room with front load washer and dryer Laminate throughout. Main floor powder room. Two car garage with parking for an additional two cars in the driveway. Great size yard with deck & pergola. Great family home in fantastic location!! Close to all amenities! (id:60626)
Royal LePage Signature Realty
27 Jenner Drive
Paris, Ontario
Situated on the largest lot in the neighbourhood, this stunning, owner-occupied, all-brick detached home offers over 2,500 sq ft of thoughtfully designed living space. Builtin 2022 this model is loaded with premium finishes and offers 4 spacious bedrooms, 2.5 bathrooms, and a true double car garage. Step inside and be greeted by hardwood flooring throughout the main level, 9-ft ceilings, and an open-concept layout perfect for entertaining. The kitchen features upgraded countertops and cabinetry, seamlessly flowing into the sunlit great room and formal dining area. Upstairs, the primary suite impresses with a generous walk-in closet and 4-piece ensuite. The unspoiled basement is bright with large windows, offering endless potential for customization. Outside, enjoy the added privacy and outdoor possibilities that come with the extra-deep lot. Perfectly located just minutes to Hwy 403, Brant Sports Complex, scenic Grand River trails, and everyday amenities – this is your opportunity to own a turn-key home in one of Brantford's most desirable pockets. (id:60626)
Real Broker Ontario Ltd.
538 Fairway Road
Woodstock, Ontario
LEGAL DUPLEX - (Separate meters) Total sqft 3,836 - upper 2,553sqft /Lower 1,283sqft - Welcome To Luxury Living In The Beautiful And Growing Town Of Woodstock! This Legal Duplex Built By Breymark has Three Bedrooms + A Media Room On The Upper Floor Easy To Convert Into A Fourth Bedroom + An Office On The Main Floor (Bedroom Size) And A Two Bedrooms Separate Basement Apartment With Approx. 9 Ft Ceiling And Situated Just A Couple Of Feet Below Ground Level Giving It Lots Of Sunlight And The Feel Of A Walkout Basement (Easy To Create A Walkout If Preferred). This Beautiful Duplex Features Two Separates: 2 Garages, 2 Furnaces, 2 Hot Water Tanks, 2 sets of appliances And All Metered Separate Making It A Great Choice For Both Investors Or A Family Who Would Like An Extra Source Of Income Without Sharing Bills, Garage Etc... An Opportunity To Own A Legal Duplex Doesn't Come Often Don't Pass Out The Opportunity Of Checking This One Out! (id:60626)
RE/MAX Experts
760 Concession 10 Townsend
Waterford, Ontario
Nestled in a tranquil setting, this private oasis offers daily serenity with the soothing songs of birds and the comforts of a meticulously cared-for home. Set on a generous 0.77-acre lot (150 x 225), this immaculate residence blends country charm with modern updates. Inside, you'll find granite countertops and a natural gas stove in the inviting kitchen. The main floor is complemented by beautifully finished lower space, including a new basement floor (2023) a very large enclosed back porch offers additional living space. Enjoy cozy winters with a high-efficiency natural gas furnace (2017) and a charming wood stove. Major upgrades include a new steel roof, fascia, eavestroughs, and siding (2024), new Nordic windows and front door (2023), and updated stairs and railings (2021). The laundry room renovation (2021) features a new sink, washer/dryer, and cabinetry. The septic was inspected and pumped three years ago. Step outside to enjoy the 18-ft above-ground pool (new pump 2022), a new greenhouse, shed, and playset—perfect for both relaxation and recreation. The detached 30x22 garage with 9-ft doors and attic storage is ideal for hobbyists or extra storage. Additional features include central air, a drilled well with reverse osmosis and UV purification, . This home offers the peaceful lifestyle you’ve been dreaming of—comfort, style, and nature, all wrapped into one spectacular property. Central Location approximately an hour from Hamilton, London, Kitchener also is a half an hour to Brantford and only 5 mins to the Waterford N Conservation boating, kayaking, hiking and biking at Heritage and LE and N Rail Trails and less than 20mins to Port Dover beach. 15mins to Simcoe. (id:60626)
RE/MAX Twin City Realty Inc.
132 Warner Lane
Brantford, Ontario
Gorgeous 4 bedroom, 3 bathroom detached home in family friendly neighborhood! Boasting an open concept layout, main floor den/office, great size dining room, large great room and eat-in kitchen with stainless steel appliances, island, walk-out to deck. Spacious primary bedroom with his & hers closets & 5 piece ensuite. Three other great size bedrooms. Second floor laundry room with front load washer and dryer Laminate throughout. Main floor powder room. Two car garage with parking for an additional two cars in the driveway. Great size yard with deck & pergola. Great family home in fantastic location!! Close to all amenities! (id:60626)
Royal LePage Signature Realty
31 Alpine Street
Kawartha Lakes, Ontario
Welcome to your dream lakeside retreat! Nestled at the end of a quiet street, this beautifully updated waterfront home offers serene views, modern comforts, and all the charm of cottage living. Step inside to a bright, open-concept layout featuring a cozy brick freplace and large windows framing picturesque views of the water. The kitchen is well-maintained with white cabinetry, plenty of counter space, and direct access to the dining area. Enjoy morning coffee or sunset cocktails in the glass-enclosed sunroom perfect for all seasons with panoramic views of the lake and lush backyard. Outside, relax on the expansive wrap-around upper deck or stroll down to your private shoreline, where you'll fnd a frepit, dock, and plenty of room for entertaining. The separate double-car garage features a cement foor and its own dedicated electrical panela great space for hobbies, storage, or a potential workshop. Whether you're looking for a year-round home or a weekend getaway, 31 Alpine St is the perfect place to unwind, entertain, and soak in the beauty of lakefront living. (id:60626)
Royal LePage Terrequity Realty
42 Oak Street
Kawartha Lakes, Ontario
Historic charm meets eclectic design in this one of a kind century home in Fenelon Falls. A bright, spacious wrap-around screened porch welcomes you to step back in time as you enter into a completely refinished and renovated home. This spacious home offers over 2400 square feet of finished space over 2 stories. On the main floor you will find a gorgeous custom kitchen with stone counters, Sub Zero fridge and Wolfe 6 burner gas rangestove, a chic main floor laundry with 2 pc powder room, generous sized dining and living rooms with original pocket doors and all with 10 foot ceilings. Off the kitchen a second screened in porch overlooks the private fully fenced backyard. Upstairs 4 ample sized bedrooms are filled with tons of light and include smartly designed closet spaces for excellent storage. A four piece bathroom with claw foot tub and a walk out to a covered second story balcony perfect for looking out at the river complete the second story. Attention to detail has not been spared with refinished hardwood flooring and moldings, reproduction switches throughout, vintage and new light fixtures, drywalled and reinsulated throughout, gas furnace and central air 2021, asphalt driveway 2021, HWT 2023, kitchen appliances 2023, washer and dryer 2021, and shingles 7 years old. A full sized attic could be finished for endless 3rd floor options, and the basement offers standing height and tons of storage. A detached 1.5 car garage and new shed are great for toys and storage. The 3rd floor attic offers an approximate 1100 square feet of potential living space. Desired Oak Street offers an excellent location with serene Cameron Lake just steps away, the Victoria rail trail for picturesque hiking and cycling just outside your door, a public boat launch just one street over and walking distance to downtown restaurants and shopping. Book your showing today and come fall in love with 42 Oak Street. (id:60626)
Affinity Group Pinnacle Realty Ltd.
110 Freelton Road
Hamilton, Ontario
Welcome to 110 Freelton Road. This 3 bedroom, 2 bathroom home is sure to impress! It is currently being used as an office/commercial space but historically was a blacksmith shop and then a residential home. The property is completely set up to become someones unique home, and for a new family to move in. Tons of the original charm and character are still intact! Boasting over 2700 square feet of finished living space, there are 3 spacious bedrooms and 2 bathrooms. The loft area is ideal for an additional family room or den. The skylight makes it a bright and beautiful space to enjoy. Very spacious bedrooms, and an open concept main floor. The stone fireplace is an absolutely gorgeous focal point right in the centre of the main floor. The double staircases create a unique floor plan with the original wood beams throughout. The backyard is nice and spacious with alley access, ideal for access, parking extra vehicles or building a workshop. Only minutes to Waterdown or Puslinch and steps away from the Freelton Community Park. Very well cared for with many updates. LET'S GET MOVING! (id:60626)
RE/MAX Escarpment Realty Inc.
33 Fiddleneck Crescent
Brampton, Ontario
Beautiful 3 Bedroom Link Detached Home Offering A Functional Layout With Separate Living And Family Rooms, Perfect For Both Relaxation And Entertaining. Enjoy A Carpet-Free Interior With Modern Flooring Throughout. The Extended Private Driveway Accommodates Parking For Up To 4 Cars, Offering Convenience For Multiple Vehicles. This Home Also Features A Finished 1 Bedroom Basement Apartment. Excellent Access To Schools, Parks, Shopping, Transit And Community Services. A Great Opportunity For Families Seeking Extra Space Inside And Out. (id:60626)
Royal LePage Flower City Realty
110 Freelton Road
Flamborough, Ontario
Welcome to 110 Freelton Road. The property is zoned as Settlement Commercial (S2) as per City of Hamilton Zoning Map. Historically a Black Smith Shop, to a residential home, and now currently being used for an office. Steps to Freelton Community Park, and only minutes to Waterdown, or Puslinch, and the 401. Great opportunity for a business owner, or live-work set up. Original Charm and Character throughout and very well kept over the years. Many updates with over 2700 square feet of finished space. Lots of parking with additional alley access. There are 3 bedrooms/Offices with additional loft area for more office space or a board room. LET'S GET MOVING! (id:60626)
RE/MAX Escarpment Realty Inc.
110 Freelton Road
Flamborough, Ontario
Welcome to 110 Freelton Road. This 3 bedroom, 2 bathroom home is sure to impress! It is currently being used as an office/commercial space but historically was a blacksmith shop and then a residential home. The property is completely set up to become someones unique home, and for a new family to move in. Tons of the original charm and character are still intact! Boasting over 2700 square feet of finished living space, there are 3 spacious bedrooms and 2 bathrooms. The loft area is ideal for an additional family room or den. The skylight makes it a bright and beautiful space to enjoy. Very spacious bedrooms, and an open concept main floor. The stone fireplace is an absolutely gorgeous focal point right in the centre of the main floor. The double staircases create a unique floor plan with the original wood beams throughout. The backyard is nice and spacious with alley access, ideal for access, parking extra vehicles or building a workshop. Only minutes to Waterdown or Puslinch and steps away from the Freelton Community Park. Very well cared for with many updates. LET'S GET MOVING! (id:60626)
RE/MAX Escarpment Realty Inc.
82 Goldgate Crescent
Orangeville, Ontario
A Detached 3+1 Bedroom and 3 full washroom house In High Demand area of Orangeville.Sep entrance of in law suite can be change to rental income. Sun Filled Open concept upper floor area with center island and built in appliance in kitchen. Master bedroom attached with 3 pc bath. New laminate floor. Freshly painted.pot lights. Huge Crawl space. Beautiful landscape back yard with inground pool. Very well maintained A Great Neighborhood. Close To Island Lake, Schools, Parks, Shopping area and much more. Don't miss to grab this property.. (id:60626)
Homelife/miracle Realty Ltd
504 - 59 Annie Craig Drive
Toronto, Ontario
Rarely offered Waterfront Gem! Beautifully appointed (under 900Sqft) two bedroom unit on 5th floor in Ocean Club Condos. Developed by Graywood, Builder Of The Ritz-Carlton Hotel & Residences In Toronto. Take in the spectacular Lake & City skyline views along with the vibrant Autumn colours from virtually every principal room of this waterfront beauty. Features two separate balconies where you can enjoy your morning coffee overlooking the water and lush park land. Open Concept kitchen featuring large kitchen island, B/I Liebherr fridge & AEG Oven. Enjoy preparing your meals & entertaining your guests while taking in the gorgeous lake views at the same time. Includes Automated blinds in primary bedroom and living area. Newly installed laminate flooring thru-out. Building offers excellent amenities, steps to all the local shops and restaurants along the waterfront. Miles of walking and biking paths at your doorstep. Waterfront living at its finest! **EXTRAS** salt water indoor pool, Gym, Sauna, Guest suites, roof-top BBQ lounge area, party room, visitor parking. (id:60626)
Westview Realty Inc.
7646 Goldenrod Trail
Niagara Falls, Ontario
**Spacious Family Home with In-Law Suite Potential**Welcome to 7646 Goldenrod Trail, an exceptional 4+3 bedroom, 4-bath detached home nestled in a desirable family-friendly neighbourhood of Niagara Falls. This beautifully designed property offers versatile living space, upscale finishes, and a fully finished basement - ideal for large families or multi-generational living.**Chef-Inspired Kitchen**Cook in style in the large kitchen featuring granite countertops, a walk-in pantry, breakfast area, and elegant finishes throughout. The layout flows seamlessly into the dining room with pot lights and a walkout to the deck, perfect for indoor-outdoor entertaining.**Comfort & Charm Throughout the Main Floor**The bright family room features a cozy fireplace and overlooks the backyard, while the formal living room impresses with coffered ceilings, California shutters, and an open-concept layout. A private den provides a quiet retreat for work or reading.**Room for the Whole Family Upstairs**The primary bedroom boasts a 5pc ensuite, his & hers closets, and a ceiling fan. Three additional bedrooms all include double closets, ceiling fans, and broadloom flooring - ideal for kids, guests, or a home office setup.**Functional Extras**Enjoy a main floor powder room, mudroom with garage access, and a double closet - plus a dedicated laundry area for added practicality.**Fully Finished Basement**The basement includes a second kitchen with backsplash and eat-in area, three spacious bedrooms, a full 4pc bathroom, and a2pc Powder Room - offering in-law suite potential or use as a rental unit.**Prime Location & Endless Potential**Located close to parks, schools, shopping, and major highways, this home offers the perfect blend of comfort, space, and convenience. Whether you're a growing family or an investor looking for a multi-unit setup, this one checks all the boxes.**Don't miss your chance to own this versatile and elegant home in Niagara Falls. (id:60626)
Cityscape Real Estate Ltd.
266 Camata Street
New Westminster, British Columbia
Beautiful Duplex-style townhome in Port Royal, New West! 3 bed, 2 bath corner townhome in the sought-after 'Canoe' complex. Bright and stylish with stainless steel appliances, quartz counters, hardwood floors, vaulted ceilings in the primary suite, and a 700+ square ft 2 car tandem garage with epoxy flooring. North East exposure offers beautiful natural light and partial mountain views from every room. Located directly across from the park and playground, with easy access to schools, shopping, community centre, and scenic riverfront trails. Just 20 mins to Vancouver, 10 to Richmond. Q2Q is minutes away! This unique floor plan is perfect for the work-from-home lifestyle! OPEN HOUSE JULY 6TH 2P-4P (id:60626)
Oakwyn Realty Ltd.
8296 Dale Road
Hamilton Township, Ontario
R1 Rural Light Industrial Zoning on this corner commercial property and is available for many different businesses (exception of Auto Dealership or wrecking yard) . The property is vacant and configured with office, showroom and and service bay with 12 foot overhead door. Perfectly situated at the corner of two major county roads for maximum exposure. A high traffic area just 3 kms to Highway 401 (exit 472) and Cobourg. . The 1+ acre lot provides ample parking. In addition to the 2800 sq. feet main floor, there is a second floor storage area accessible via internal stairs for additional offices or storage. Large shop space heated with forced air gas heater hanging from the ceiling, remaining office and storage areas heated with radiant in floor heat through the gas water heater. (id:60626)
RE/MAX Hallmark First Group Realty Ltd.
Lph02 - 608 Richmond Street W
Toronto, Ontario
Super bright and cozy Lower Penthouse 2 Bed & 2 Full-Bath With 11' Ceiling; 829 Sf Of Interior + Over 109 Sf Of Balcony W/ Gas Line For BBQ.Floor-To-Ceiling Windows provides spectacular open views of north. Lots Of Upgrades Throughout The Suite Incl. Full-Size Gas Stove (2019), Herringbone Flooring Throughout (2020), Front-Load Washer/Dryer (2022) S/S dishwasher (2023) Storage in bathroom (2023) Closet and B/I desk in 2nd bedroom (2023) B/I closet in foyer (2023). Walking Distance To Grocery, Restaurants, Coffee Shops, Public Transit & Much More. (id:60626)
Right At Home Realty
233 Bridge Street
Carleton Place, Ontario
Welcome to the McCarten House Professional Building, a well-known landmark in the heart of Carleton Place's thriving downtown business district, located by the Mississippi River. This lovingly restored commercial heritage property offers a rare blend of timeless elegance and modern functionality. Built in 1830, the stunning limestone Georgian structure is steeped in history while providing all the amenities todays businesses demand. With excellent street signage and exposure on a high-traffic route, this property ensures outstanding visibility. The building features eight executive offices, a spacious boardroom, two washrooms, a functional kitchen, and abundant storage in the lower level, along with two convenient garden sheds. Elegant period office furniture is thoughtfully included, complementing the character-rich interiors flooded with natural sunlight. The grounds are equally inspiring, highlighted by award-winning formal English gardens and a magnificent 10-foot Grecian fountain, offering a serene setting for employees and clients alike. Ample paved parking at the rear of the building ensures easy access, while High-Speed Bell Fibe Internet keeps your operations running smoothly. New high-efficiency furnace and central air conditioning installed in 2024, offer peace of mind. The McCarten House is more than a workspace, it's a distinguished setting to elevate your business in one of Eastern Ontario's fastest-growing communities. (id:60626)
Bennett Property Shop Realty
1461 16 Street Ne
Salmon Arm, British Columbia
Discover the ideal blend of comfort, character, and natural beauty in this beautifully updated home, nestled on a private half-acre lot with captivating lake views. Located on one of Salmon Arm’s most desirable streets, this home offers a rare combination of charm, space, and scenery. Inside, you’ll find an open-concept layout filled with natural light, enhanced by exposed beam ceilings and oversized windows that perfectly frame panoramic views of the lake, city, and mountains. The bright, well-appointed kitchen is designed for both everyday living and entertaining, featuring a gas range with dual ovens, an eat-up peninsula, walk-through pantry, mini fridge, and generous counter space. The home has seen thoughtful updates over the years, including a new roof, windows, and doors (2005), freshly refinished wood floors, fresh interior and exterior paint, and a brand-new hot water tank (2025). Every main living space, bedroom, and deck is oriented toward the lake, making the most of the breathtaking scenery year-round. With three spacious bedrooms, a den, and a finished bonus room that can serve as a fourth bedroom or home office, there's plenty of room for the whole family including a practical mudroom/laundry area offers ample storage. Step outside to enjoy the peaceful setting with garden beds, a generous deck for entertaining or relaxing, a large storage shed, and ever-changing seasonal views. Plus, the property borders Sinclair Park for even more green space to enjoy. (id:60626)
RE/MAX Shuswap Realty
1944 Sannita
Ruthven, Ontario
Now building in Ruthven - Kingsville , Sleiman Homes. Custom & Luxurious 2194 sq ft ranch located in queens valley development. Boasting 3 beds, 2.5 baths, plus an office that can be used for formal dining or 4th bedroom. fantastic & elegant layout w/ finished hardwood throughout , gourmet kitchen with quartz countertops & island, family rm w/fireplace, Large patio doors leading to raised cement covered porch and nestled on a premium lot. This beauty is full of upgraded & only top of the line materials & finishes. Tray ceiling in master & living room, ensuite bath w/double sinks , soaker tub & glass shower. A full unfinished basement w/ all necessary rough-ins, insulated and ready for your finishing touches. This brick /stone & stucco home features a double door finished garage , outdoor pot lights, and Nestled on a massive lot. More lots and various floor plans available ,Exterior finishes negotiable & 7 Year Tarion warranty. (id:60626)
RE/MAX Capital Diamond Realty
1511 North Wenige Drive
London North, Ontario
Welcome to 1511 North Wenige Dr in Stoney Creek. This stunning 4 bedroom house is a thoughtfully designed family home located in the heart of Stoney Creek offering over 3,000 sq ft of beautifully finished living space. Step inside to discover a bright and open layout with generous room sizes, soaring ceilings, and upgrades throughout. The chefs kitchen features custom cabinetry, quartz countertops, a walk-in pantry with a reclaimed wood barn door, and a separate butlers pantry, perfect for both daily living and entertaining. The spacious great room is filled with natural light from oversized windows and flows seamlessly into the heart of the home. Upstairs, the oversized primary suite offers a gorgeous ensuite and walk-in closet, while two additional bedrooms (one with a walk-in closet), a 4pc bath, a second-floor family room (easily converted into another bedroom), and convenient laundry complete the upper level. Lower level is fully finished with a large rec room, another bedroom and a 3pc bath. Built with quality and sustainability in mind, this Solar Ready home includes high-performance windows, water-conserving plumbing fixtures, and state-of-the-art mechanical systems for efficient, comfortable living. Located in one of North London's most beautiful neighbourhoods, close to great schools, Stoney Creek YMCA, Llyndinshire Golf & Country Club, Forest Hill park, trails, and shopping, this exceptional home truly has it all. (id:60626)
Blue Forest Realty Inc.
222 - 33 Wallace Street W
Vaughan, Ontario
Welcome To This Bright And Spacious 2 Bedroom, 2 Bath Condo, Located In This Sought-After Boutique Building, In The Heart Of Trendy & Desirable Market Lane-Woodbridge Area. This Lovely Corner Unit Faces South And East. It Is 1084sf With A 96sf Balcony And A 477sf L-Shaped Wraparound Terrace. Unit Boasts 9ft Smooth Ceilings, Modern Open Concept Design Living And Dining Rooms, With Lots Of Natural Light. Newly Replaced Floors. Kitchen Features White Appliances, Upgraded Granite Countertop, Cupboard Doors On Both Sides Of Kitchen Island And A Pantry For Added Storage Convenience. Primary Bedroom With 3pce Ensuite, Mirrored Sliding Doors To His And Hers Closets. The Split Bedrooms Layout Is Ideal For Privacy. Sizeable 2nd Bedroom Is Great For Family, Or As A Guest Room, Or Can Be A Home Office Or Den. Ceramic Wall Tiles In Both Bathrooms, Double Sliding Door Walkout To Balcony From Living Room, Natural Gas Line Hookup For BBQ On The Balcony, Step Out Onto Your Very Own Oversized Terrace Having Southern Exposure With Beautiful View Of The Park. 2 Owned Parking Spots, And 2 Owned Lockers (Converted into 1 EXTRA LARGE Locker) For Extra Storage. Electrical Outlet In One Locker To Accommodate An Extra Freezer. Community Amenities Include Lovely Courtyard, Party/Meeting Rooms, A Fitness Center, Bike Storage Available, Security System. The Building Is Located Within Walking Distance To Exceptional Green Space Having Running/Walking & Scenic Nature Trails, Parks, Variety Of Restaurants, Cafes, Shops, Grocery Store, Banks, Woodbridge Library, The Market Lane Shopping Centre, Humber River, Minutes To Major Throughways, Located To The North Is The Woodbridge Fairgrounds Which Hosts A Variety Of Events. (id:60626)
Keller Williams Portfolio Realty
67 Wheatfield Road
Barrie, Ontario
Nestled in the new south end of Barrie, this brand new 2710 sqft contemporary detached home offers a blend of modern comfort and timeless elegance. $37000 upgrade, Boasting cathedral ceiling for living and dining room, open concept kitchen with granite counter top and island, hardwood floor on main floor with maple staircase towards. **EXTRAS** Near Maple Reidge Secondary School, Go Train Station, HW 400, and park, hospital, and minutes away from Lake Simcoe and beaches, residents can enjoy the best of suburban living.. (id:60626)
Homelife Landmark Realty Inc.
12506 Riverside Drive
Tecumseh, Ontario
Don’t miss this exceptional opportunity to own a 3 bedroom home on the shores of Lake St. Clair in desirable Tecumseh. Set on a prime waterfront lot with a solid steel breakwall, this property offers peace of mind and protection while you enjoy panoramic lake views and direct water access. Whether you're ready to modernize the existing home or envision building your custom lakefront dream home, the possibilities are endless. A detached 2 car garage provides additional storage and convenience. With no need for a cottage, this is your chance to embrace the lakefront lifestyle every day. (id:60626)
Pinnacle Plus Realty Ltd.
21772 Concession 10 Road
South Glengarry, Ontario
RARE 55,67-ACRES drained agricultural land OPPORTUNITY IN South Glengarry ! Whether you envision an agricultural investment or a hobby farm. Enjoy breathtaking views, direct access to nature, countryside paradise ! Come build your dream home on this amazing country land. This is your chance to own a farm and cultivate your own ideas. Imagine not having to leave your home to escape to your own private getaway! If you want to get away from the city! This place gives you privacy, peace and tranquility. Be your own BOSS werethere are many possibility. (id:60626)
Agence Immobiliere Vachon-Bray Inc.
826 Bullock Road
Kelowna, British Columbia
Welcome to this charming 1856 sq ft rancher home located in desirable Lower Mission-one of the most sought after neighborhoods in the area. Featuring 3 bedrooms and 2 full bathrooms this home blends modern comfort with timeless design. Step inside to discover elegant Italian porcelain tile flooring and a striking two-sided decorative fireplace that adds warmth and character to both the living and dining areas. The large primary suite is complete with a 5 piece ensuite bathroom with soaker tub plus its very own sauna, ideal for unwinding after a long day. Additional highlights include an attached double car garage, RV parking and plenty of extra parking space for guests. The home sits on a generous .23 acre lot with a private patio and underground sprinklers. Enjoy the convenience of being just minutes away from shopping, top-rated schools, golf courses, recreational amenities and beautiful parks! (id:60626)
Oakwyn Realty Okanagan
914 Redstone Drive
Rossland, British Columbia
Look no further! Like NEW but with no GST, this Redstone house is ready for you. Featuring 3 bedrooms, 4th bedroom/office, 2.5 baths, vaulted great room area with many windows, deck, covered back patio, laundry room, fenced yard (which is rare in Rossland) wide driveway, storage room (that can be used for wine), and located in a desirable area of town. Built in 2021 with a bright modern palette you will love the through light in the great room that comes from the big south-east facing windows, the light wood flooring and the clean, cool colour scheme inside and out. The double garage has been used recently as a workshop, cold storage and work out space but can be converted back to car usage. The back yard is fully fenced with simple landscaping for your private oasis with kids or pets. A hot tub, BBQ area and adjustable privacy screening are features of the covered back patio. The primary bedroom suite has a walk though closet and generous bathroom. Downstairs holds 2 spacious bedrooms, bath and laundry room. Step code 4 energy evaluation is achieved with a high efficiency furnace, triple glazed windows, ICF foundation, HRV exchange and a tight building envelope. Living at Redstone gives you direct access to epic mountain bike trails, golfing, xc ski trails, hiking and snowshoeing. (id:60626)
Century 21 Kootenay Homes (2018) Ltd
32 Crossmore Crescent
Cambridge, Ontario
Welcome to this charming detached home located in westwood village area of cambridge with four bedrooms and three bathrooms, situated in a quiet residential area. Hardwood floors are found on the main floor. The house has a formal living and dining room and an amazing open-concept layout. A comfortable family space to make memories. With its breakfast counter, quartz countertops, stainless steel appliances, and plenty of storage space, the gourmet kitchen is a chef's dream come true. Here, you can let your culinary imagination run wild. Breakfast Area with Patio Walk-Out. The main bedroom has a walk-in closet and a five-piece Ensuite bathroom on the second floor. All of the upstairs bathrooms include double sinks and gorgeous tiling. Enough closet space. Laundry is on 2nd Floor. (id:60626)
Sutton Group - Realty Experts Inc.
1152 Sunset Drive Unit# 1005
Kelowna, British Columbia
Opportunities to own one of these exceptional units rarely come along — and with panoramic views like this, you’ll be absolutely captivated. This spacious and beautifully maintained condo boasts over 1,400 sq. ft. of comfortable living space and includes TWO side-by-side parking stalls. Engineered hardwood floors flow throughout the main living areas, enhance the open-concept design. The bright and airy living room showcases stunning vistas of Okanagan Lake, the bridge, and surrounding mountains, framed by expansive windows and patio doors that flood the space with natural light. A cozy gas fireplace adds charm for those cool winter evenings. The kitchen connects to a generous covered deck, perfect for enjoying morning coffee or evening sunsets overlooking the lake, city, and bridge. A large dining area between the kitchen and living room makes entertaining effortless. The primary suite has a private deck, an ensuite with a soaker tub and separate shower, A dedicated laundry room with a sink and extra storage adds everyday convenience. Bring your ideas to this well cared for condo and make it a real showpiece The Lagoons offers an unmatched lifestyle with exceptional amenities, including indoor and outdoor pools, a sauna, hot tub, fully equipped fitness centre, secure bike storage, and even the potential for boat moorage on the canal. Located just steps from the beach, restaurants, shopping, the arena, and theatres, it’s downtown waterfront living at its finest. (id:60626)
Realty One Real Estate Ltd
Royal LePage Kelowna
17701 Morris Valley Road
Mission, British Columbia
Located in the Morris Valley neighbourhood is gorgeous 40+ acre gently sloping lot with large flat benches, trees, streams with waterfall. Zoned R-1 (Rural), not on ALR land. Perfect for your country retreat. Creek running through property. Access to property is a driveway that is gravelled. The property has an unfinished shop approximately 400 SF, utility shed with heating, plumbing and 600amp power. There is an on-site private well. (id:60626)
Stilhavn Real Estate Services
39 Aberdeen Crescent
Brampton, Ontario
Welcome to 39 Aberdeen Crescent.This charming two-story home features a spacious layout with three generously sized bedrooms and an invitingeat-in-kitchen with quartz countertops. The main floor boasts an open-concept design and a large living room filledwith natural light, thanks to the bay window. You'll also find a separate dining room and an upgraded kitchen equipped with stainless steel appliances. The kitchen, dining room, and living room are all enhanced with pot lights.Pot Lights are also installedin all three second - floor bedrooms. Upstairs, the second floor has three spacious bedrooms and two full bathrooms. The primary bedroom includes a three- piece ensuite and large walk in closet. The Two additional bedrooms feature walk in closet and big windows and share a second full sized bathroom. Enjoy a fully fenced yardwith no sidewalk-making snow shoveling easier. Conveniently located close to schools, public transit and parks.A must-see property-ready for you to move in and make it your own! (id:60626)
Royal LePage Real Estate Services Ltd.
1063 Wood Street
Innisfil, Ontario
Beautifully Updated Lakeside Home w/Separate Entrance & Private Beach Access! Towering 3+1 Bed, 3+1 Bath Home w/Access From 2 Streets, Plus A Detached Garage w/Guest Bunkie Space Above! Big Kitchen w/Stone Counters, Gas Stove & Walk-In Pantry. Sunroom w/Panoramic Windows Offering Seasonal Lake Views. Large Living & Dining Room. Spacious Primary Bedroom w/Dazzling Ensuite Bath. Lower Level Features A Separate Side Entrance, A Family Room w/Gas Fireplace + Tons Of Storage. KEY UPDATES: Kitchen, Bathrooms, Furnace, Most Windows, Vinyl Plank Flooring, Tiles, Lighting, Hardware, Garden Door + Berber & Glass Paneling On Staircase. Enjoy Private Beach Access (Approx $300yr) Featuring A Clean Sandy Beach, Park/Picnic Area + Boat Docking Privileges! Meticulously Maintained & Loved Home Offering Endless Possibilities! (id:60626)
RE/MAX Hallmark Chay Realty Brokerage
1183 Dickie Lake Road W
Lake Of Bays, Ontario
Embrace Muskoka Living Year-Round - Tucked away in a peaceful setting just steps down to the shimmering waters of Dickie Lake, this beautifully maintained four-season raised bungalow is the perfect escape from the everyday, whether you're looking for a full-time residence or a weekend retreat. Welcome to 1183 Dickie Lake Road, where comfort, style, and nature come together in harmony. Set on a paved road with a paved driveway and easy, level access, this home invites you in with ease and charm. Inside, you'll find a thoughtfully designed 3-bedroom, 2-bath layout that offers space for family and friends, along with everyday functionality. The spacious primary suite is a true retreat, complete with a walk-in closet and a private en-suite a rare luxury in cottage country. The heart of the home features bright, open-concept living spaces that flow seamlessly out onto expansive, beautifully crafted decks ideal for morning coffees, afternoon reading sessions, or starlit dinners. Fully landscaped grounds surround the home, offering privacy, beauty, and low-maintenance enjoyment all year long. Downstairs, the lower level adds even more versatility, with a cozy rec room, a dedicated workshop for your creative projects, and plenty of under-deck storage for all your seasonal needs. The detached garage ensures you're ready for every adventure Muskoka has to offer from boating and hiking to snowshoeing and skating. And the best part? You'll wake up to gorgeous sunrises that pour golden light over your property, welcoming the day with natural beauty and a sense of peace that only lake life can bring. At 1183 Dickie Lake Road, every season is spectacular and every day feels like a getaway! (id:60626)
Chestnut Park Real Estate
2682 Sherhill Drive
Mississauga, Ontario
This charming home features a long driveway that comfortably fits three vehicles. Inside, you'll find three spacious bedrooms and a full bathroom on the upper level. The main floor boasts a combine living and dining area, as well as a large eat-in kitchen with plenty of space for family meals and entertaining. Downstairs, enjoy an open-concept family room with ample space for an office area, along with a convenient 2-piece bathroom. A separate, generously sized laundry room provides access to a crawlspace for additional storage. Step outside to a beautiful, mostly private backyard surrounded by lush greenery. The large porch is perfect for hosting summer gatherings or simply relaxing outdoors. Located in a walkable, family-friendly community, this home is just steps away from schools, parks, a community centre, and a nearby grocery plaza. It also offers easy access to public transit, including local bus routes and the Clarkson GO Station - making commuting a breeze. (id:60626)
Platinum Lion Realty Inc.
3355 Mcginnis Road
West Kelowna, British Columbia
Discover the perfect blend of luxury and convenience in this beautifully renovated home! Wake up to breathtaking lake views from the covered deck of the main house—your ultimate retreat for relaxation or entertaining. The expansive backyard is a dream, with plenty of space for a pool, sauna, or hot tub, plus ample parking for all your needs. For those with a green thumb, the backyard also features fruit trees and plenty of space to create your dream garden. Inside, the main house has 3 bedrooms and 3 bathrooms, and has been fully updated with modern finishes including updated kitchen and bathrooms, newer windows, siding, roof and a brand new hot water tank. Plus, there’s a private suite with its own entrance, full kitchen, laundry, and separate backyard area—ideal for guests, or extended family. The location couldn’t be more convenient. Just a short drive to Westbank shopping center, and enjoy easy access to public transportation with a bus station nearby. Families will love being minutes away from elementary and middle schools, with a high school opening soon in the area. This peaceful, family-friendly neighborhood offers the perfect mix of tranquility and convenience, with hiking trails at a walking distance and several playgrounds, making it an ideal place to call home. Book your showing today ! (id:60626)
Engel & Volkers Okanagan
1319 Inuit Trail
Mississauga, Ontario
Great location. Easy access to public transportation and Hwy 401 and 407. Gorgeous semi-detached home in The Estate of Meadowvale Village! 3 bedrooms and 4 bathrooms. Oak hardwood floors. Living, Dining with potlights. Upgraded kitchen with granite countertop, mosaic backsplash, stainless steel appliances. Breakfast area with walkout to deck and green backyard. All newer washroom vanities. Quartz counters. Master bedroom with walk-in closet and ensuite. Stamped walkway on the side of the property. Finished basement for family/gym, or entertainment room. (id:60626)
Spencer Group Inc.
1527 Avonmore Square
Pickering, Ontario
Stunning Home in a Convenient Location! Light-Filled Couglan-Built Freehold Townhouse. Fully Landscaped - No Grass To Cut! Open Concept Main Floor Features Custom Hardwood Floors, Crown Moulding, Formal/Dining Rm With Coffered Ceiling, Great Rm With Corner Gas Fireplace, Large Kitchen With Breakfast Bar And Walkout To Deck. Stunning Wood Staircase And Upper Hallway Lead To Three Large Bedrooms And 4-Pc Bath. Master Includes W/I Closet And 3-Pc Ensuite. Hwt Rental. Garage Entrance To House. Walk To Ptc, Rec Ctr, Library, Parks, Go/Bus, Medical. Close To Hwy 401, 407. (id:60626)
Gate Real Estate Inc.
4239 4th Avenue
Peachland, British Columbia
Welcome to this beautifully renovated rancher with a fully finished walkout basement, tucked away on a quiet cul-de-sac with panoramic lake and mountain views from nearly every room. Extensively updated with modern finishes, the main level features a spacious primary bedroom with a sleek ensuite, custom built-in closets, and sliding door access to a view balcony. The open-concept kitchen with brand-new stainless steel appliances flows into the living room with a cozy gas fireplace. A generous guest bedroom that comfortably fits a king bed, a four-piece main bathroom, and an oversized single-car garage complete the main level. The bright walkout basement offers exceptional flexibility with a private office, flex space, theatre-grade insulated media room, workshop/storage room, and new washer and dryer. A self-contained one-bedroom in-law suite with a private entrance provides excellent potential for extended family or rental income. Set on a landscaped 0.22-acre lot, the fully fenced yard includes in-ground sprinklers, a hot tub on the lower patio, and RV parking. This home offers modern comfort, functionality, and stunning natural surroundings perfect for enjoying the Okanagan lifestyle. (id:60626)
Sotheby's International Realty Canada
60 430 Duncan Street
New Westminster, British Columbia
Welcome to Stanley Green in the family-friendly and evolving community of Queensborough, New West! This bright and beautifully upgraded 3 bed, 3 bath townhome features open-concept living with radiant heating throughout. The modern kitchen includes quartz countertops, gas range, stainless steel appliances, and custom built-in cabinetry. Cozy up by the electric fireplace and enjoy high ceilings, plush carpet, and durable laminate flooring. Step out to your private patio and fenced yard-perfect for BBQs and outdoor living. Pet & rental friendly with low strata fees. Centrally located near schools, shops, restaurants, trails, parks, and the Q to Q Ferry. Don´t miss this opportunity! Open house Saturday June 28, 2-4PM (id:60626)
Oakwyn Realty Northwest

