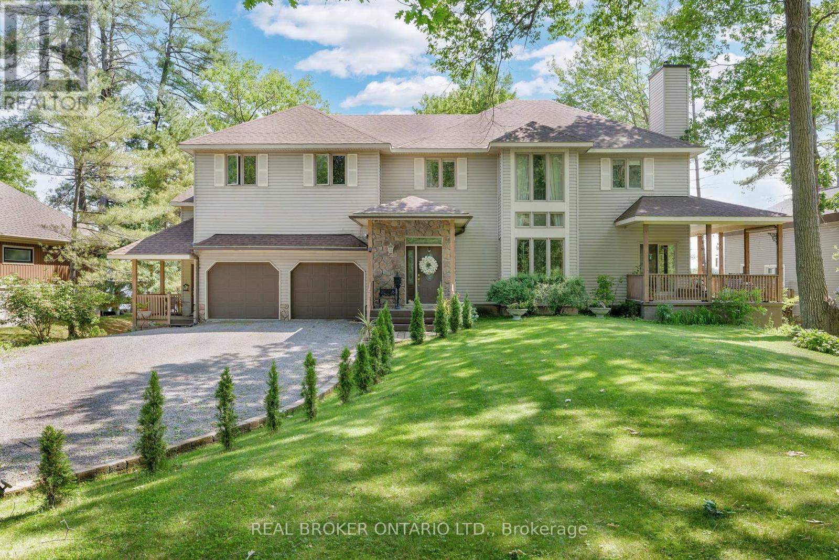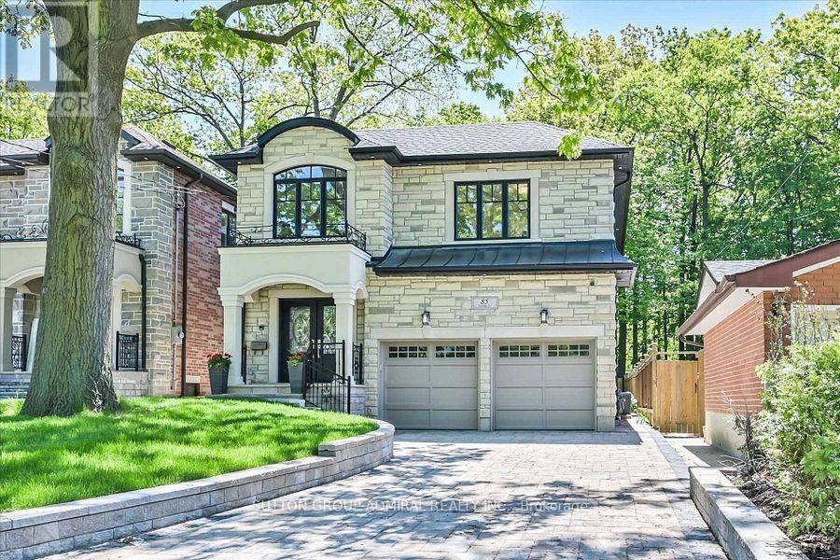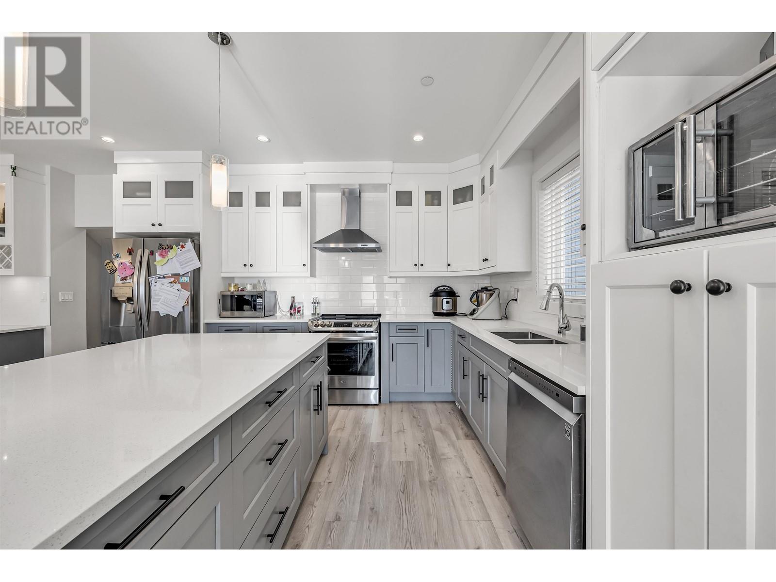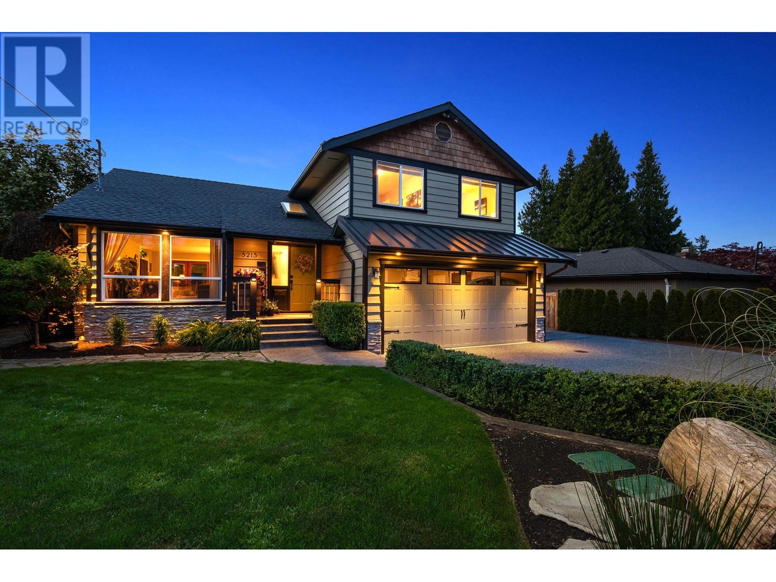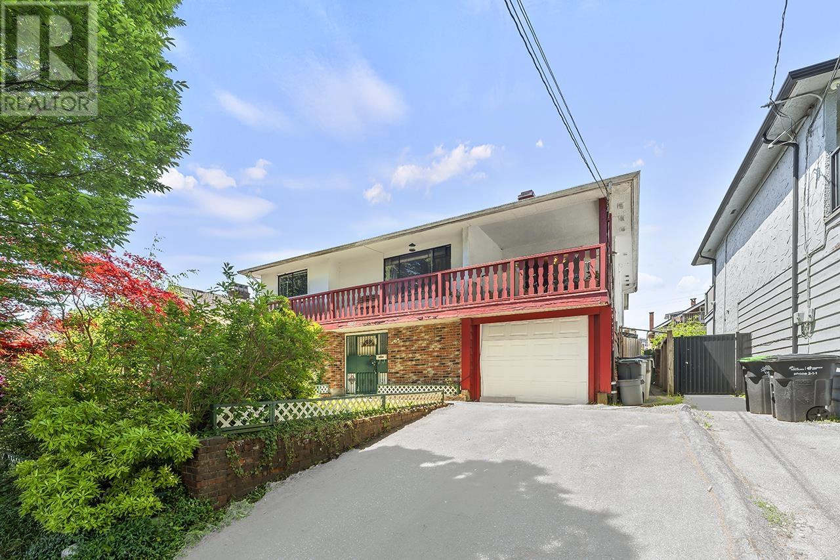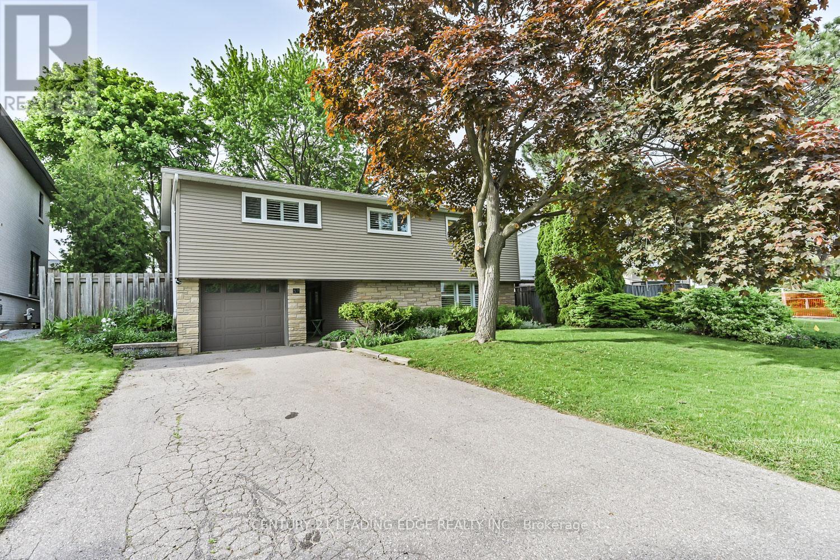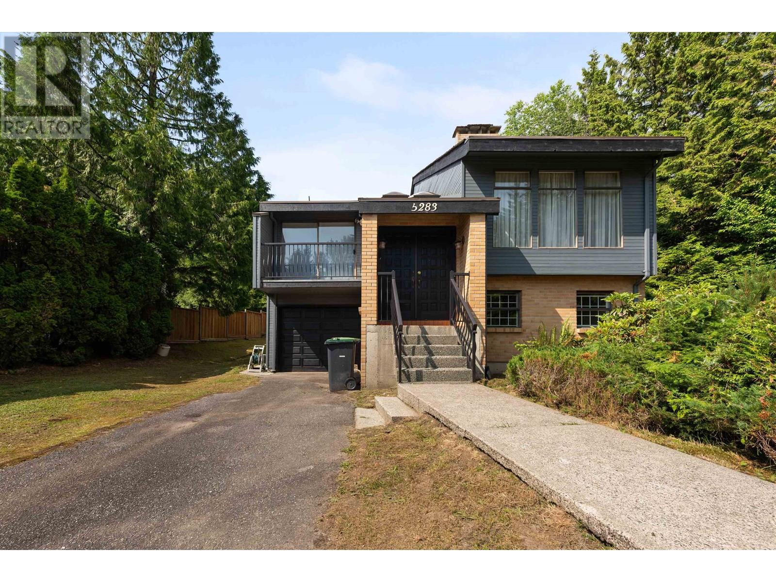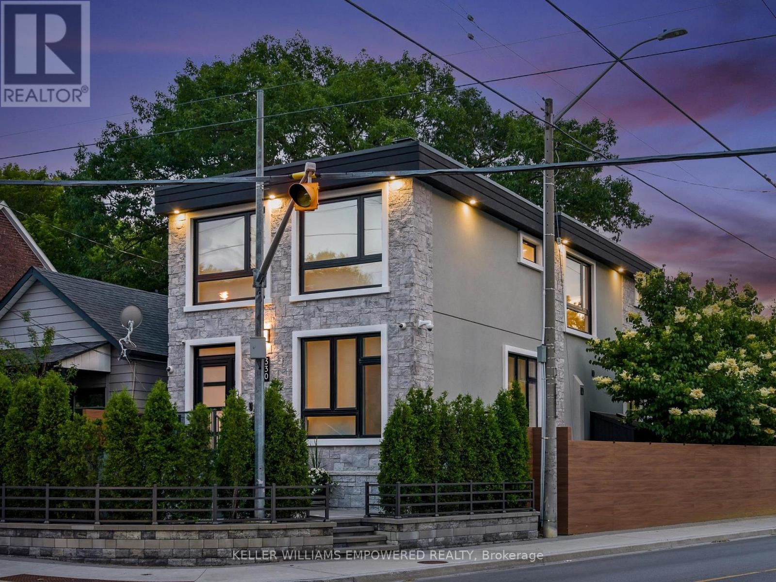164 Baillie Avenue
Ottawa, Ontario
Welcome to your year round waterfront retreat in the heart of Constance Bay. This spacious custom-built home offers the perfect blend of comfort, function, and lifestyle. Lovingly maintained by the original owners, with direct beach access and stunning views of the Ottawa River. Watch the sun rise over the water, or step out to paddle, swim, or snowshoe right from your backyard. Inside, you'll find a well-designed layout on the main floor with 9 foot ceilings and a bright, open living space with thoughtful upgrades throughout. The kitchen and adjoining family room open onto a large deck - ideal for entertaining or taking in the view with your morning cup of coffee. The formal living and dining rooms are filled with natural light, and a central loft makes the perfect home office or reading area. Upstairs, the spacious primary suite features a walk-in closet and a huge ensuite. Three additional bedrooms share a full bath, perfect for family or guests. The full, unfinished basement offers loads of storage. A private in-law suite above the garage, complete with its own separate entrance adds flexibility for multigenerational living, guest space, or rental income. The nearby village offers restaurants, shops, walking trails an LCBO outlet and more. Whether you're looking for peace and quiet or a vibrant outdoor lifestyle, this property offers both. (id:60626)
Real Broker Ontario Ltd.
85 Oakridge Drive
Toronto, Ontario
Bright - Spacious - Upgraded - Vacant 4 bedroom detached 2-storey brick and stone dwelling with 3 full washrooms on 2nd floor - 2,794 feet as per MPAC plus a 1,340 square feet self-contained basement apartment. Access to garage from main floor. Two laundry rooms. On a 172 feet deep lot backing onto mature trees. Great floor plan and upgraded. (id:60626)
Sutton Group-Admiral Realty Inc.
2436 Chilcott Avenue
Port Coquitlam, British Columbia
An amazing opportunity to own a newer home in one of Poco's best neighbourhoods with NO GST, approx 5-year warranty remaining & a LEGAL SUITE! This well-built beauty sits on a lovely quiet st with an excellent walking score close to all levels of schools, rec, shopping & transit. Main features open concept, shaker cabs, large island, wide plank lam flooring, granite counters/back splash, gas F/P & french doors leading to fully fenced rear yard. Up are 3 beds with the primary boasting a huge WI closet, 5 pc ensuite bath with separate soaker tub & shower. Down is a fully self-contained 2-bed suite with, its own heat source & laundry. Other features include hot water on demand, 4 zone video surveillance, gas BBQ bib, RI for A/C & a double garage with 19' ceiling perfect to add storage. (id:60626)
Royal LePage Sterling Realty
5888 139a Street
Surrey, British Columbia
Welcome to this beautifully maintained 3-storey home in the heart of Sullivan Station. Thoughtfully designed for both comfort and functionality, this spacious residence offers 4 bedrooms upstairs, a guest bedroom on the main, and a 2-bedroom LEGAL basement suite--perfect for extended family or rental income. Featuring 5 full bathrooms and 2 half baths, all with on-demand hot water, plus a spice kitchen and media room with a built-in bar, this home checks all the boxes. A bright flex area upstairs offers space for a home office or reading nook. The double garage and extended driveway private parking for 4 vehicles. Nestled in a quiet pocket of Sullivan Station, yet close to schools, parks, recreation, shopping, and major routes--this home offers the best of both convenience and serenity. (id:60626)
Royal LePage Global Force Realty
5215 4 Avenue
Delta, British Columbia
Stunning fully updated home in upper Tsawwassen built for entertaining! Every aspect of this home has been carefully designed-from the hardwood flooring, open concept kitchen/family room area to the spacious living room and dining area with a cozy fireplace. Three bedrooms on upper level, primary bedroom is oversize and features a fireplace and private balcony, fourth bedroom on lower level. A private oasis awaits outside via French doors-custom outdoor kitchen, dine under the pergola complete with chandelier-a little bit of Tuscany! Sprawling deck, fully fenced sundrenched pool, multiple sitting areas and low maintenance yard. Over $200k in renos (2019-2023)!! Total living space is 2752 sq.ft. located on a 7965 sq.ft. lot. Your dream property awaits! (id:60626)
RE/MAX Westcoast
4867 Chatham Street
Vancouver, British Columbia
Desirable TRANSIT-ORIENTED Vancouver East area. This home sits on a wide 50ft frontage lot, larger than a standard lot, with interior space of 4950sqft. Easy to hold for owners occupancy with multiple profitable mortgage helpers! Investors - Duplex building plan drawing is ready for new buyers. R1-1 Zoning - Land assembling opportunity with neighbours. Book your viewing now! (id:60626)
Luxmore Realty
40 Fonthill Boulevard
Markham, Ontario
Nestled on an expansive 61 x 135 lot, this beautifully renovated home offers the perfect blend of elegance, functionality, and location. Just steps from historic Main Street Unionville, enjoy the charm of boutique shops, local eateries, GO Train access, scenic parks, and top-rated schools all at your doorstep. Step into the spacious front foyer and discover a thoughtfully designed split-level layout, ideal for growing families seeking both privacy and connection. The sun-filled family room features custom built-in bookcases and a large picture window, while the inviting living room with its cozy fireplace walks out to a picturesque backyard adorned with mature trees and lush perennial gardens. At the heart of the home is a stunning custom kitchen by Paris Kitchens, showcasing sleek cabinetry, a stylish tile backsplash, and modern finishes. Pot lights, California shutters, and gleaming hardwood floors add a contemporary touch throughout. The kitchen flows effortlessly into the dining room, enhanced with built-in shelving perfect for buffet-style entertaining. Upstairs, you'll find four generously sized bedrooms, including a luxurious primary suite with a spa-like ensuite and his-and-hers closets with custom built-in organizers. An updated main bath and a spacious walk-in linen/storage closet complete this level.The finished basement offers exceptional flexibility with a large recreation room and a dedicated office space featuring built-in desk and cabinetry ideal for working from home or easily convertible to a fifth bedroom. Don't miss this rare opportunity to own a move-in-ready, meticulously updated home in one of Unionville's most sought-after neighbourhoods. (id:60626)
Century 21 Leading Edge Realty Inc.
2076 Rochester Circle
Oakville, Ontario
Ultimate backyard oasis! Discover exceptional family living in the desirable Bronte Creek, where scenic beauty & urban convenience come together. This premium Branthaven built detached home enjoys nearby 14 Mile Creek trails, lush parks, and tranquil ponds within walking distance. Top-rated schools, shopping centres, restaurants, and the GO Train Station are all minutes away. Just minutes from Oakville Trafalgar Memorial Hospital, this location offers everything a family needs within reach. Set on a professionally landscaped (2016) premium pie-shaped lot, 70.43 ft across the back, with outstanding curb appeal & a private backyard oasis, complete with a saltwater pool 17 x 32, mature trees & beautifully designed stone patios perfect for outdoor entertaining. Inside, you'll find numerous upgrades, including hardwood flooring on both levels (2019), 9-ft main floor ceilings & a renovated kitchen (2019), adding sophistication & style. A new pool heater (2024), furnace & air conditioner (2018) & roof shingles (2017), and most newer energy-efficient windows (2012), add peace of mind. Great open concept design! Enjoy formal entertaining or quality time with family in the spacious, open-concept living/dining room, enhanced by a cozy gas fireplace & views of the backyard. The crisp white kitchen boasts quartz countertops, under-cabinet lighting, an island with a breakfast bar, stainless steel appliances & a bright breakfast room with a walkout to the stone patio & pool. Upstairs, a generous family room with a partially raised ceiling & custom, built-in cabinetry provides the perfect gathering space that can be converted to a 4th bedroom. Three spacious bedrooms & 2 full bathrooms ensure comfort & privacy for the entire family. The primary suite offers stunning pool views & a 4-piece en-suite, complete with a deep soaker tub & separate shower. This move-in-ready home is an exceptional choice for families seeking a home in one of Oakville's most sought-after neighbourhoods. (id:60626)
Royal LePage Real Estate Services Ltd.
10366 145a Street
Surrey, British Columbia
Development & Land Assembly Property. Over 7,800 sq ft of 2.5 FAR developable land. One of the best PRICED! For a 6 story low rise project. Large 1,900 sq ft + rancher for living purposes or a really great rental due its size and bonus of a detached garage/workshop. Updates include refurbished solid oak floors, laminates, newer furnace, 2 yr old h/w tank, 4 yr old roof. 2nd bath is plumbed and wired and ready for your ideas. A nice and level lot in a great area within walking distance to all amenities including, shopping, transportation, schools, etc. A well priced property with 2.5 FAR in the Guildford area. Not many at this price and location. All enquiries are welcome. (id:60626)
Century 21 Coastal Realty Ltd.
5283 Nancy Greene Way
North Vancouver, British Columbia
First time on the market! This well-maintained North Vancouver one-owner home in sought-after Grousewoods sits on an 8,034 square ft lot and offers 3,093 square ft of living space. The main level features 3 bedrooms, 2.5 bathrooms, a formal living and dining room, a bright kitchen opening to a cozy family room with fireplace, and a balcony off the dining area. Upstairs offers a large bonus room or potential 4th bedroom. The lower level includes a spacious media room with fireplace, laundry, storage, and direct garage access. A 1-bedroom suite is roughed-in on the garden level with a separate entry-perfect for in-laws or mortgage helper. Located near parks, trails, and top schools, this solid home is ready for your personal touch. Open House: July 12 & 13, 2-4 PM. (id:60626)
RE/MAX Crest Realty
Macdonald Realty
6540 Geldert Street
Halifax, Nova Scotia
Nestled in the heart of Halifaxs coveted South End, 6540 Geldert Street is a rare blend of timeless charm and exceptional space, offering over 4,800 square feet of finished living on a 6,000 square foot lot, just steps from Conrose Park and The Waegwoltic Club. This stately four-bedroom home welcomes you with warmth from the moment you arrive. A spacious front living room, anchored by a large picture window, fills with natural light and flows effortlessly into the open-concept kitchen and an expansive family room, ideal for both entertaining and everyday living. Step outside to the private backyard and deck, the perfect setting for gatherings in every season. Upstairs, you'll find generously sized bedrooms, including a serene primary suite with ample closet space and a well-appointed ensuite bath. The third level adds even more versatility, perfect for a home office, creative studio, or bonus living area. The lower level offers a massive, multipurpose space tailored for family life, whether it's movie nights, a home gym, or a dedicated play area, there's room to do it all. Located in a family-friendly neighbourhood, this home is surrounded by some of Halifaxs top public and private schools, and is just minutes from universities, hospitals, downtown, and the waterfront. More than a home, this is a lifestyle address, where nearby parks, tennis courts, and recreational amenities elevate your everyday experience. (id:60626)
Royal LePage Atlantic
330 Cedarvale Avenue
Toronto, Ontario
Exceptional Lifestyle Home in Prime East York location! Phenomenal opportunity to own beautifully home on a private lot in East York. Over 2,162 sq. ft. above grade, plus a fully finished lower level with separate entrance. Main floor features spacious, light-filled principal rooms with automated window coverings, landscaped green views, and open-concept living/dining with custom cabinetry, beverage fridge, coffee station, and stone countertops. Gourmet kitchen includes large center island, eat-in area with built-in stereo speakers, sitting area with fireplace, and walkout to private rear yard. Originally a 4 bedroom residence, this 3 bedroom home has two bedrooms converted to one into a custom home gym with rubber flooring and supplemental heating and cooling for extra comfort. Primary bedroom features walk-in closet and spa-like 6-pc ensuite. Lower level includes rec room with custom built-in cabinetry, oversized laundry/craft room, and ample storage. The rear yard is ideal for entertaining with upper-level space featuring a BBQ station and lower-level space with 3-season cabana. Steps to Stan Wadlow Park, Taylor Creek/Don Trail, Danforth, TTC and all Toronto has to offer. Other nearby amenities include Monarch Park Pool, Greektown, Ashbridges Bay & Woodbine Beach. Excellent schools include Monarch Park CI and La Mosaique (French Language School), and just minutes to Michael Garron Hospital. A turnkey, lifestyle-focused home in a fantastic location. (id:60626)
Keller Williams Empowered Realty

