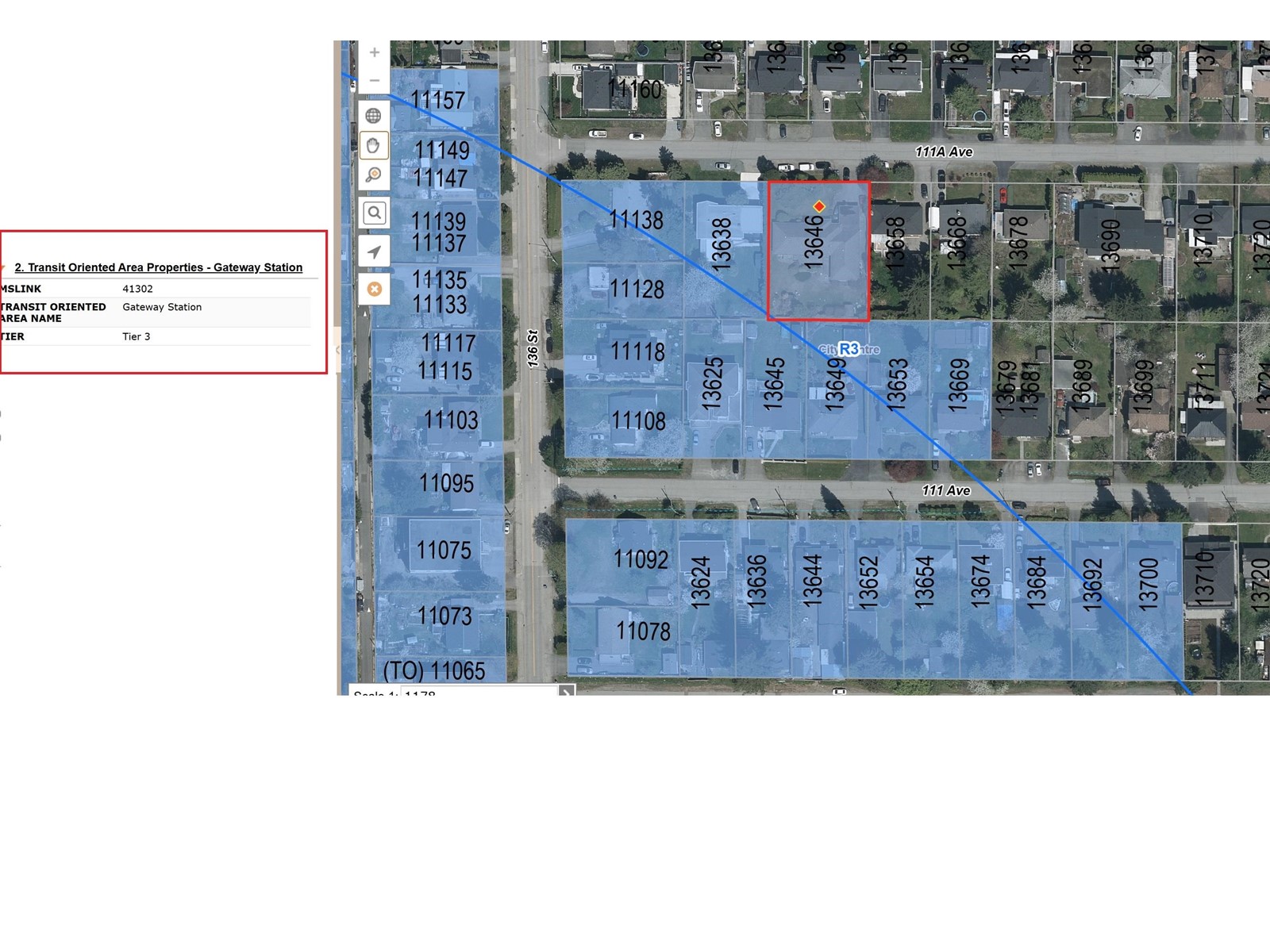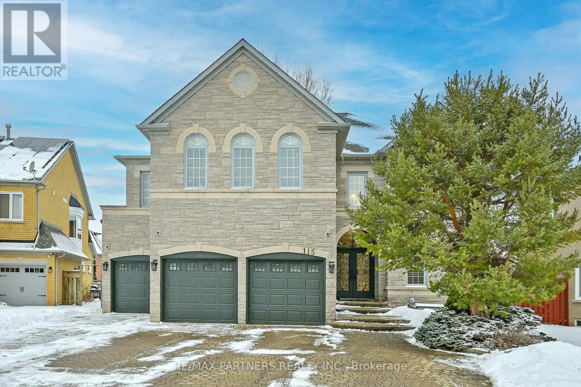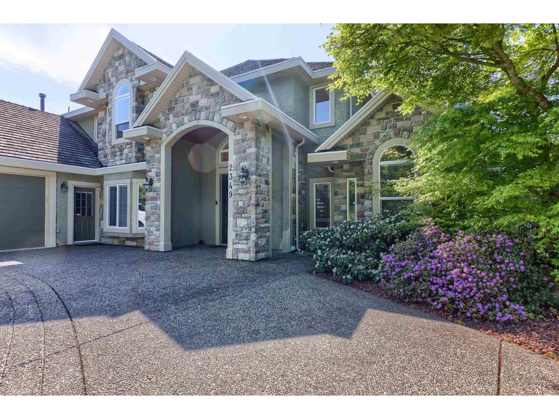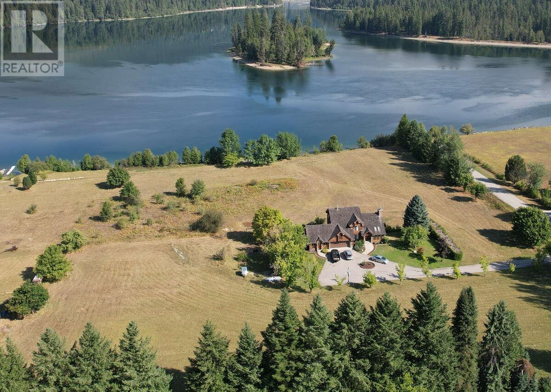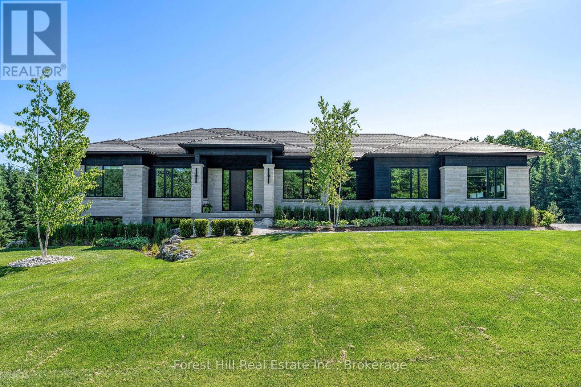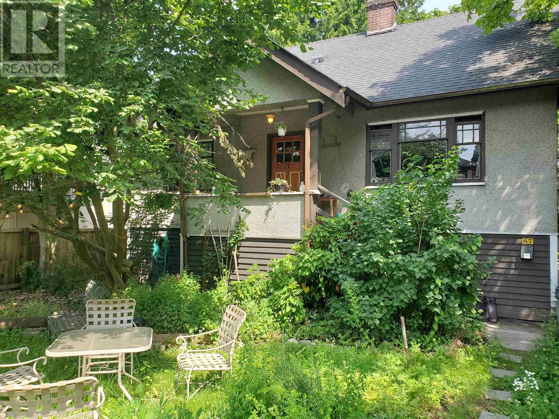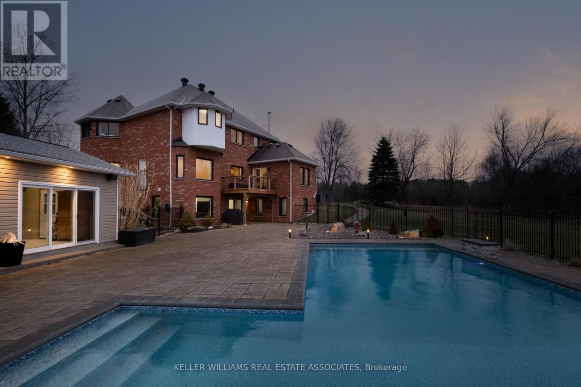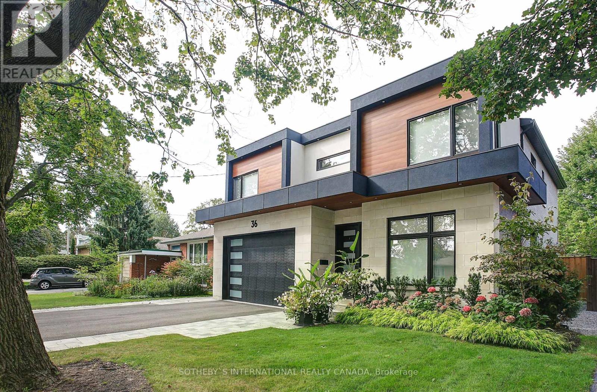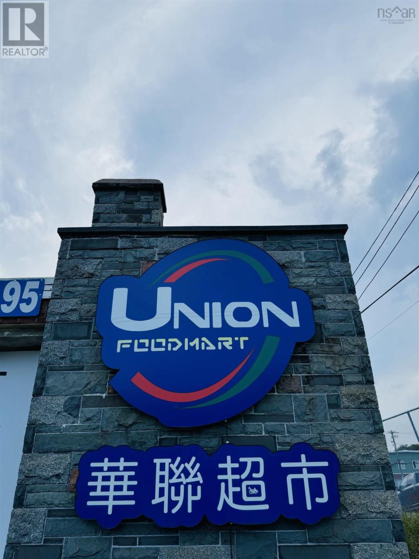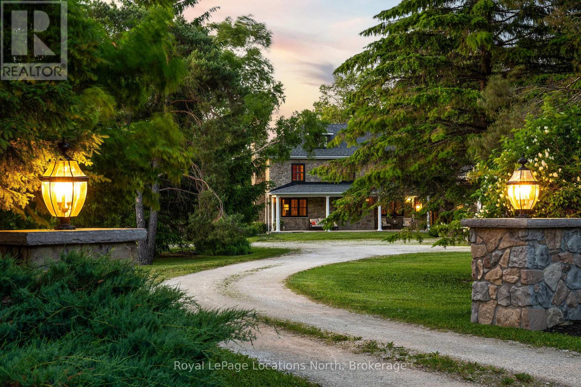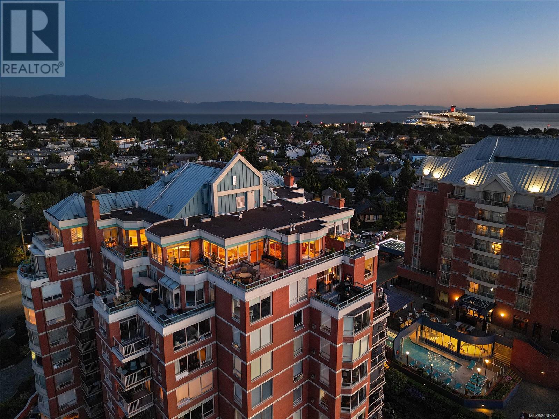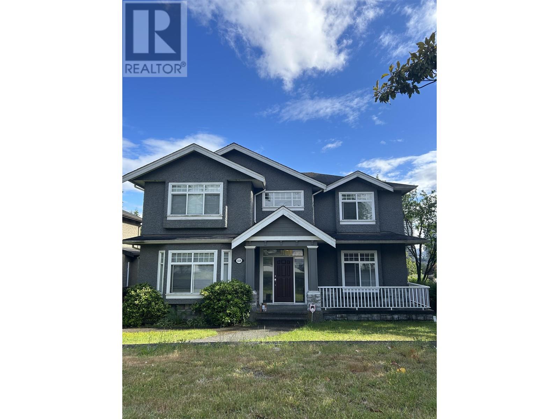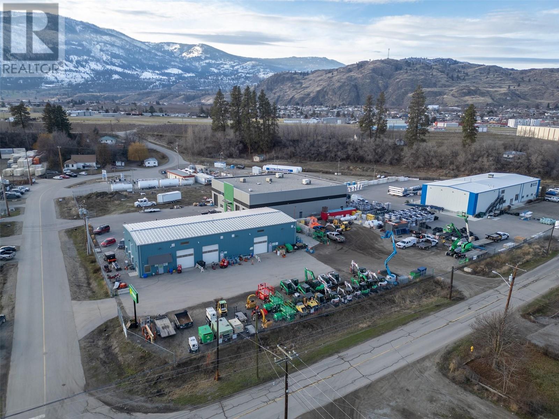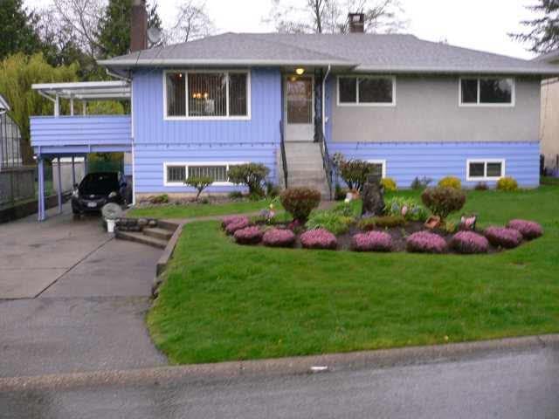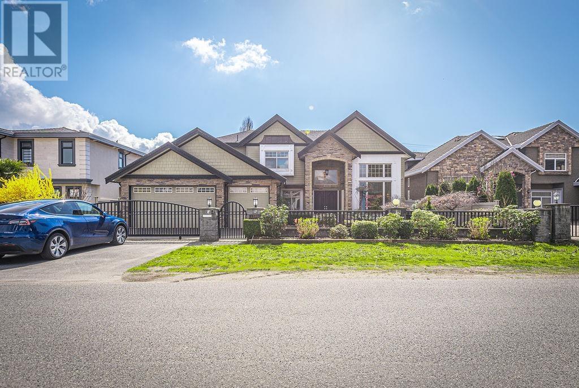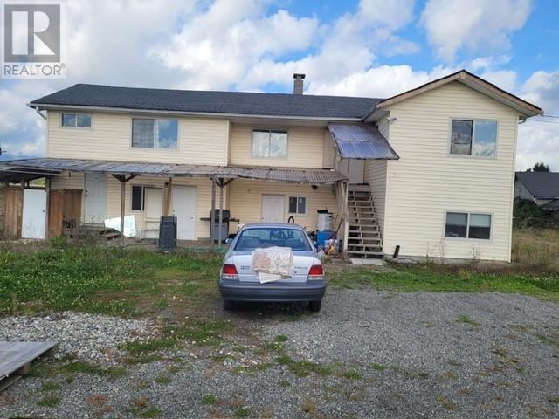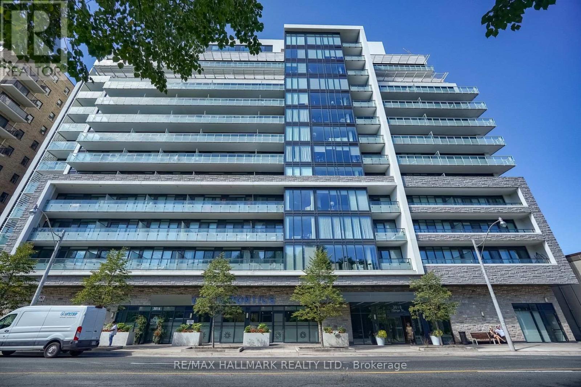13646 111a Avenue
Surrey, British Columbia
Part of a CONDO LAND ASSEMBLY *****(GATE WAY STATION TOA! ALLOWING 3.0FAR AND 8 STOREY)****** This 108 foot wide over 16000 sqft lot features a 4 bed 4 bath over 3000 sqft home. Perfect holding, subdivision, or development property! Call for details. (id:60626)
Century 21 Coastal Realty Ltd.
115 Golden Tulip Crescent
Markham, Ontario
Elegant Stone-Front Mansion with 3 Garages in a Prime Markham Location!This stunning home boasts approximately 4,400 sq. ft. plus a nearly 2,000 sq. ft. professionally finished basement. Featuring 9-ft ceilings, 5 spacious bedrooms, each with its own en-suite, and a cozy sitting area on the second floor illuminated by a large, bright skylight. All en-suites have been recently updated.The grand 18-ft open-to-above family room showcases a beautiful bay window, filling the space with natural light. The newly renovated high-ceiling open-concept basement includes a gym, entertainment room, billiard room, guest room, and a stylish bar. Separate entrance leads to a main-floor office. (id:60626)
RE/MAX Partners Realty Inc.
2349 135a Street
Surrey, British Columbia
Radiant heated home is located in exclusive Chantrell Park on 1/2 acre lot. Main entrance 17' ceilings, catwalk & B&H wood turning famous F/staircase placed on an imported marble flooring. Formal Living room has a wall of windows overlooking 1 of 2 patios surrounded by Equinox land w/an U/G sprinkler system. Kitchen is a chef's delight & a women's dream come true w/stainless steel appliances. & black coral granite counters. Cbntry is done in maple, custom built. FR offers double French doors, coiffured ceilings, 2nd set of stairs leading to the upper floor & a B/I maple wall unit w/a stone glass F/P. Close to HWY 99, South Point Shopping Exchange & within the Walking distance to Chantrell Creek Elementary School Elgin Park Secondary, convenience and prestige. (id:60626)
Royal Pacific Realty Corp.
2719 Davidson Road
Shoreacres, British Columbia
For more info, please click the Brochure button below. This 6 acre waterfront gem boasts captivating all-season views of the spectacular Slocan Pool and is a must-see to truly appreciate its beauty and potential. Nestled along 435 feet of private shoreline, this estate is situated in the serene rural community of Shoreacres. Easy access to Nelson, Castlegar, and the Slocan Valley, as well as proximity to schools (with bus service), banking, shopping, airport & outdoor activities including paddling, fishing, cycling, and hiking. The property's size and favorable zoning present ample opportunities for development, such as agriculture, raising livestock, erecting additional structures (like shops, sheds, barns, or a manufactured home), or even subdividing. The terrain is predominantly level, with a gentle slope down to the water's edge. Property comes equipped with dual wells, septic system, connections to gas, electricity, cable, and high-speed internet. The well-designed, constructed, and finished residence spans three levels (main, upper, and a basement), includes a two-car garage, and features a separate guest suite. The main residence is comprised of 4 bedrooms, 3.5 bathrooms, an open kitchen, dining room, inviting living room, versatile family/recreation room, bright sunroom, home office, laundry facilities, ample storage/utility space, and a crawl space for additional storage. (id:60626)
Easy List Realty
147 Blue Jay Crescent
Grey Highlands, Ontario
A stunning blend of modern luxury and thoughtful design, this custom-built home on a private 2-acre lot is the ultimate family retreat. Every inch of the 2,900 sq ft main floor is crafted to impress from soaring 10-foot ceilings and oversized windows that flood the space with natural light to the jaw-dropping Caesarstone waterfall island that anchors the chefs kitchen. Outfitted with premium Jennair appliances, floor-to-ceiling custom cabinetry, and a walk-in pantry, this is a space made for gathering, hosting, and making memories. The open-concept living and dining areas are as stylish as they are inviting, featuring a custom woodwork entertainment wall and sleek linear gas fireplace. Step outside from the dining room or private primary suite onto the covered porch and take in the peaceful backdrop of mature Maple and Spruce trees perfect for quiet morning coffees or late night cocktails. Designed for real life, the layout includes two additional bedrooms, a chic full bathroom, powder room, dedicated office, and a large laundry/mudroom built to handle everything from ski gear to muddy boots. Downstairs, the massive 2,700 sq ft walkout lower level is ready for your dream rec room, kids zone, or in-law suite. The oversized 3-car garage offers direct access to both levels, making daily life seamless. Located just minutes from Beaver Valley Ski Club, top hiking trails, and the new hospital, this home is more than just beautiful its built for how families live, grow, and thrive. ***Tarion Warranty Included*** Local builder available to attend showings. BOOK A PRIVATE VIEWING OF YOUR FOREVER HOME TODAY. (id:60626)
Forest Hill Real Estate Inc.
113 Cranberry Court
Port Moody, British Columbia
Welcome to the top of Port Moody´s prestigious Heritage Woods neighbourhood, with unparalleled VIEWS and one of the largest lots on the cul-de-sac. This 4,100+ sq/ft original-owner home offers 6 bdrms + den and 3.5 bath - perfect for a growing family. Open concept layout on the main with 10´ ceilings, hardwood floor and a gourmet kitchen with large island + SS appliances. Spacious office could double as a main floor bdrm. Direct access from kitchen leads to the expansive deck with breathtaking views, ideal for entertaining. Large primary up with spa-inspired ensuite and vaulted ceiling, plus 3 additional bdrms. Fully finished basement with separate entry and covered deck, plus 2 more bdrms. A/C, new furnace + new hot water tank. Situated in one of the most sought-after school catchments. (id:60626)
Royal LePage Sterling Realty
3215 197 Street
Langley, British Columbia
LUXURIOUS HOME IN PRIME BROOKSWOOD! Over 6,700 sq.ft. of quality craftsmanship with open-concept design, soaring ceilings & large windows bringing in natural light. Elegant finishes, custom millwork, designer lighting & colours. Main floor features bright living/dining, stunning white kitchen with huge island, spice kitchen, family room to covered balcony, den, bedroom & full bath. Upstairs has 4 large bedrooms with walk-in closets & ensuites, plus laundry. Basement includes media room with wet bar & bath, flex room with 2 beds & bath, and a bright 2-bed suite with laundry. Large driveway, A/C, security system, fenced yard. A must-see! (id:60626)
Century 21 Coastal Realty Ltd.
87 E 15th Avenue
Vancouver, British Columbia
Great opportunity to own in one of Vancouver's eclectic neighbourhoods, Mount Pleasant. Take a short stroll to the Main Street corridor and slip into one of the many Cafe's , Thierry Cocolates Mount Pleasant, endless restaurants & boutiques, Save-On Foods, public transportation and future Mount Pleasant subway. Enjoy the many parks, bike routes and excellent schools. Develop now under present RM 4 zoning which allows for multiple dwellings or hold for future development opportunities in the Broadway Plan. Buyer or Buyer's Agent to verify with the City of Vancouver. (id:60626)
Macdonald Realty
13538 20 Avenue
Surrey, British Columbia
Security gated property 43,548 SF with a Queen Eliz. Park like setting, so private. FRONTAGE: 170 FT on 20TH Ave. Depth 254 FT. Perfect rectangular lot North/ South facing w/ access to cul-de-sac at 135A. Subdivide - Investors Alert. Home is 5,093 SF, 5 bedrooms & 4 full bath. 4 bedrooms up and 1 bedroom in basement: being repurposed as a gym. Vaulted living room - all H/e new windows 2017, engineered hardwood flooring, H/e furnace 2017. Lge hot-tub off primary suite. Below: media lounge & games room. Massive underground garage plus double garage & RV parking. Multiple decks and patios. Fully fenced & pet safe, Dogwood Park 1 min walk. Tennis courts & trails 4 min walk. Schools: Elgin 2 blks away-Catchments Ray Shepherd Elementary. Digital brochure and floor plan avail. Easy to show. (id:60626)
Hugh & Mckinnon Realty Ltd.
9343 Wellington 22 Road
Erin, Ontario
Welcome To 9343 Wellington Road 22, Erin A Captivating 22-Acre Estate Offering Over 4000 Sq.Ft. Of Finished Above-Grade Living Space. This Dream Oasis Features 4+1 Bedrooms, 4 Bathrooms, And A Winding Driveway Leading To A Double Car Garage With Parking For 10 More Vehicles. Step Inside To A Grand Foyer With A Stunning Wood Staircase. The Formal Living And Dining Rooms Are Bathed In Natural Light From Large Windows Overlooking The Picturesque, Tree-Lined Property. A Main Floor Office Easily Doubles As An Extra Bedroom. The Custom Kitchen Boasts Quartz Countertops, Pot Lights, A Large Peninsula, Tile Backsplash, Built-In Stainless Steel Appliances, And A Coffee Bar. The Family Room Features A Wood Stove, Expansive Windows, And A Walkout To The Deck Overlooking The Backyard And Pool. A Convenient 2-Piece Bath, Mudroom, And Laundry With Garage Access Complete The Main Level. Upstairs, The Primary Suite Offers A Walk-In Closet, Large Windows, And A Luxurious 5-Piece Ensuite With A Jetted Soaker Tub. Three Additional Bedrooms Share A 5-Piece Bathroom. The Fully Finished Walkout Basement Provides A Separate Living Space With A Bedroom, Eat-In Kitchen, Living Room, 3-Piece Bath, And Patio Access Ideal For In-Laws Or Multigenerational Living. Outside, Enjoy A Resort-Style Backyard With A 20'X40' Saltwater Pool, Hot Tub, And Pool House Featuring A Wood Stove, Cocktail Bar, And Mini-Split System. Located Minutes From Downtown Erin, Schools, Shopping, And Major Highways This Is Country Living At Its Finest! (id:60626)
Royal LePage Real Estate Associates
36 Burrows Avenue
Toronto, Ontario
Welcome to this stunning custom-built 2-storey residence offering 4+1 bedrooms and 5 bathrooms, set on a generous 50' x 110.07' lot in a quiet, family-friendly neighbourhood. Exuding exceptional craftsmanship, this home features an elegant brick and stone façade and thoughtfully designed living spaces throughout.The main floor showcases an inviting open-concept layout ideal for everyday living and entertaining. A warm and cozy living area with a gas fireplace flows seamlessly into the dining room and a chef-inspired kitchen, complete with a striking waterfall centre island, integrated appliances, sleek cabinetry, built-in shelving, and carefully curated lighting. Enjoy direct access to the patio and beautifully landscaped garden perfect for al fresco dining or relaxation. A main floor office or study provides a quiet retreat for remote work or reading, while a powder room and convenient laundry room with sink complete the level. Upstairs, the serene primary suite features dual walk-in closets and a luxurious 5-piece spa-style ensuite. A second bedroom includes its own 3-piece ensuite, while two additional bedrooms share a spacious 5-piece bathroom. A second laundry room with sink adds functionality to the upper floor.The fully finished lower level offers a bright and versatile recreation space, highlighted by an electric fireplace, wet bar, and custom wine cellar ideal for entertaining or unwinding. A fifth bedroom and 3-piece bath complete this level, ideal for guests or extended family.Enjoy the convenience of a double built-in garage and private driveway, providing secure parking and ample storage. Located in a prime central pocket close to top-rated schools, shopping, and transit. Easy access to major highways, Pearson Airport, and GO Station. Minutes to nature trails, golf courses, bike paths, and tennis courts perfect for active lifestyles. (id:60626)
Sotheby's International Realty Canada
195 Wyse Road
Dartmouth, Nova Scotia
Location, location, location! Looking for a great investment opportunity that has a great location which would guarantee success? This one is for you! Located just a few minutes away from downtown Dartmouth, minutes travel to Halifax, surrounded by residential houses and condos in one of the most crowded areas in Dartmouth, this COR zoned property has so much to offer. You can either keep the current building for a business or start a new project with it. Please note that the conveyance will be by Share Sale (Purchase) only. The Buyer shall purchase 100% shares from the Seller and take over the Wyse Buys Trading Inc. (the "Company"), who owns the real estate property located at 195 Wyse Rd. (id:60626)
RE/MAX Nova (Halifax)
9631 Patterson Road
Richmond, British Columbia
Welcome to 9631 Patterson Road, a custom-built masterpiece on a spacious 7,158 sq.ft. lot in Richmond´s prestigious West Cambie. This 3,396 sq.ft. luxury home offers 5 large en-suited bedrooms and 6.5 bathrooms, featuring a grand entry with soaring ceilings, elegant lighting, and natural light throughout. The gourmet kitchen and wok kitchen boast custom floor-to-ceiling cabinetry, premium appliances, and a large quartz island. Designed for comfort with radiant heat, A/C, HRV, 4-zone control, and security system. Enjoy a beautifully landscaped, fully fenced yard. Includes a media room and 2 mortgage-helper rental suites. A rare blend of style, function, and income potential. (id:60626)
RE/MAX Westcoast
130 Concession 15 W
Tiny, Ontario
Your Dream Country Retreat! Experience the perfect blend of luxury, functionality, and self-sufficiency on this breathtaking 40-acre estate.Thoughtfully designed for those who appreciate privacy, nature, and endless possibilities, this property is more than just a home it's a lifestyle.Key Features You'll Love: 1) A detached heated barn and heated garage/workshop, ideal for hobbyists, equipment storage, or business ventures.2) A charming log cabin, perfect for guests, short-term rentals, or a private retreat. 3) A gated entrance leading to a stunning circular driveway, offering both security and a grand first impression. 4) A sunroom retreat with a wood-burning fireplace and a wet bar, designed for relaxation in all seasons. 5) An indoor pickleball court, bringing year-round recreation right to your doorstep! Self-Sustaining & Future-ReadyLiving: 1) 40 acres of versatile land, including 3 acres of scenic woodland surrounding the cabin. 2) A recently dredged pond, perfect for irrigation or enjoying peaceful waterfront views. 3) 28 acres of arable land, giving you the opportunity to grow your own food, cultivate crops, or create a thriving homestead. 4) Room to expand with a secondary dwelling, making it ideal for multi-generational living, a rental unit, or additional guest accommodations. 5) Low property taxes and a prime location close to amenities and beaches, offering the best of both worlds peaceful country living with easy access to shopping, dining, and waterfront activities. Whether you're dreaming of a private retreat, a working homestead, or an investment opportunity, this exceptional estate is ready to make your vision a reality. Visit our website for more detailed information. (id:60626)
Faris Team Real Estate Brokerage
61 Woodlawn Avenue W
Toronto, Ontario
61 Woodlawn Avenue West has been magically transformed by the current owner in 2015. The main floor reception is very sizable & spacious. The interior is very versatile for a family, a couple or a single person. The renovation was taken right back to the bricks. The interior enjoys extra tall ceilings & wide plank floors. The majority of the house, while having spectacular south city views is mainly above grade. There are amazing contemporary principal rooms. The gourmet kitchen is infused with loads of natural light & open treed views. The kitchen opens to the Living room & Dining room which can experience large furniture & walls for art. The third floors enjoys a roof top terrace with a gas BBQ and Fire pit, as well there is water for gardening. The Lower Level is ideal for in-laws, teenagers or a nanny. The lower level has direct access to the entire house as well it has a private entrance to Woodlawn Avenue. Its also a great place to entertain with a large deck overlooking the garden. This is a wonderful opportunity with 3 full bedrooms & 3 full bathrooms & heated floors. There is even a Home Office. A Romantic Primary with 4 pc. (Steam shower) & fitted dressing room & Private balcony for coffee in the sun. You will not be disappointed. The house is move in ready & gently used. This is a magazine quality interior. Easy parking at the front door & walkability to the finest of Summerhill and Rosedale. Truly one of the best properties in Summerhill and its so quiet with the birds & trees. The perfect house for a family, scale down house or as a condo in the tree tops. (id:60626)
Chestnut Park Real Estate Limited
208703 Highway 26 Highway
Blue Mountains, Ontario
Welcome to the historic Camperdown Sandhill Estate, a truly unique country retreat set on 2.5 private acres with panoramic views of the Niagara Escarpment and Georgian Bay.Perfectly positioned just minutes from the area's top ski clubs and the vibrant communities of Thornbury and Collingwood, this exceptional property blends rural charm with refined living.Lovingly and fully restored over the years, the home combines timeless character with modern comfort. Beyond the glass front entrance lies a gourmet kitchen with picture-perfect views of the English gardens and in-ground swimming pool. The bespoke dining room is designed for entertaining, comfortably accommodating up to 12 guests. The elegant living room features a wood-burning fireplace, creating a warm and inviting space for gatherings with family and friends.Upstairs, the second level hosts four spacious bedrooms and two bathrooms. The primary suite offers a private hallway entry, delivering a peaceful, retreat-like escape. The third floor adds versatile living space ideal for a kids zone, guest overflow, or a cozy recreational lounge.The fully finished lower level features a large rec room, a fitness area with sauna, and a full 3-piece bath. A separate entrance provides convenient access to the pool perfect for guests or easy transition from outdoor to indoor living.Outside, the property is nothing short of a showstopper. Spend your summer days lounging by the pool and cabana, or enjoy evenings around the fire pit, with the soothing sound of the nearby creek in the background. Two outbuildings provide generous storage for vehicles, tools, or recreational gear.This is a rare opportunity to experience the best of country living privacy, beauty, and proximity to everything that makes the Blue Mountains region so special. (id:60626)
Royal LePage Locations North
1101 630 Montreal St
Victoria, British Columbia
Sweeping, jaw dropping views of Victoria’s acclaimed Inner Harbour. Extremely rare WATERFRONT PENTHOUSE CONDO. This top floor residence offers just over 2600 Sq.Ft. of interior living space ( 2 Beds + Den ) coupled with 4 Deck choices with more than 1100 Sq.ft. providing 360 degree views. Your choice of two front entry ways to brilliant open spaces in your main living/dining/kitchen with heaps of natural daylight. High-end appliances from Wolf, Sub-Zero & Miele compliment the well positioned kitchen with a charming eating nook. Oak H/Wood throughout + stunning tile. 9 Ft. Ceilings. Bedrooms & den are situated on the east wing of the suite providing excellent separation from the living spaces. Relax in your spacious primary suite with its stunning 14’ vaulted ceiling & power blinds. Summertime happy hours will be the envy of the neighbourhood with all your outdoor space. Steel & Concrete Building. 2 side x side parking stalls. Seaside walk paths below + quick access to all amenities in the James Bay and Inner Harbour area. This is a unique and one of a kind condo. Live above it all here at The Harbourside Penthouse Collection. Ask your realtor to secure a private viewing. (id:60626)
RE/MAX Camosun
5800 Queenscourt Crescent
Ottawa, Ontario
This elegant Nowaki-built mansion is a landmark residence in prestigious Rideau Forest, set on a sprawling 2-acre lot surrounded by mature trees and exceptional curb appeal. Step into the grand foyer and be captivated by the soaring two-storey windows in the formal living room, complemented by a cozy gas fireplace. The thoughtfully designed layout features a main-floor primary suite on one side and a spacious kitchen and family room with a wood-burning fireplace on the other, both overlooking the outdoor entertaining area and luxurious saltwater pool. Upstairs, the secondary bedrooms offer resort-style comfort, with two featuring expansive balconies that gaze over the private backyard oasis. The fully finished lower level is an entertainers dream, complete with a bar, home theatre, billiards room, sauna, washroom, and direct access to the garage. (id:60626)
Engel & Volkers Ottawa
5508 Halifax Street
Burnaby, British Columbia
Custom built home w/character almost 4,000 SQFT on an over 6,600 (55.5' x 120') SQFT lot. H/W floors, granite countertops, B/I wall unit, bdrms, crown mldgs, gourmet kitchen w/island, walk-out bsmt. Super view from all levels. Heritage style stucco. Central location, quiet neighbourhood! 2 blocks to Skytrain & 2 minutes to Brentwood Mall. 2 stops to SFU. All measurements approximate. (id:60626)
Amex Broadway West Realty
206 Maple Avenue
Oliver, British Columbia
Revenue opportunity in Oliver, BC. Located on a large .74 acre corner lot with a current lease to a large multi-national corporation. This 2018 built, 6000 sqft metal building with 20ft ceilings and a partial mezzanine can be configured to suit many applications. There are three 14ft tall bay doors providing great access into the shop area as well as an office, lunch room and reception area. Outside, there is plenty of secured paved parking as well as power along the fence line which is currently being used for the rental business. New Furnace and AC in 2023. M1 zoning which allows for a multitude of uses. 10 minute drive to the Area 27 Raceway, 35 minute drive to Penticton and a 20+ minute drive to Osoyoos and the US Border. (id:60626)
Engel & Volkers South Okanagan
617 Harrison Avenue
Coquitlam, British Columbia
Developers, investors alert! 3 adjacent lot assembly (29,376 SF) potentially to expand with adjacent properties. RM2 medium density Apartment/ Townhouse with 1.2 FSR with a possibility of higher density in OCP designation under the Burquitlam-Lougheed Neighbourhood Plan and the Southwest Coquitlam Area Plan. The house is solid, well maintained and good living condition for getting rental income. Steps to schools, sky train station, quick access to Highway One, Lougheed Shopping Centre and Simon Fraser University etc. (id:60626)
Saba Realty Ltd.
11220 Seaton Road
Richmond, British Columbia
Custom-built home in Richmond's Ironwood neighborhood epitomizes luxury & comfort, meticulous attention to detail & exceptional Feng Shui. Soaring recessed ceilings, nook has been renovated & expanded, offering extra space with views of the beautiful south-facing garden, which boasts a variety of flowering & fruit trees (plum & grapevines). Master suite offers a spa-like ensuite & a walk-in closet updated with approximately $20,000 in enhancements, accompanied by three additional bedrms, each with its own ensuite. A legal one-bedrm suite on main floor provides flexibility for guests or rental income. Conveniently located near transit, shopping, parks, top-rated schools, & recreational facilities, with direct access to major routes for an easy commute to YVR, Downtown Vancouver. (id:60626)
Luxmore Realty
14227 Harris Road
Pitt Meadows, British Columbia
A great investment opportunity. A prime 10-acre blueberry farm with healthy/mature plants. This property is on a high traffic road, close to 4 golf courses, minutes to the Golden Ears & Pitt Meadows Bridge. This farm also has a 2173 SF house with 4 bdrms & 3 washrooms. The property contains accommodation which is not authorized. Showing with appointment only. Please do not disturb tenants. (id:60626)
Century 21 Coastal Realty Ltd.
1,2,3 - 3018 Yonge Street
Toronto, Ontario
Spectacular Triple Net Income Generating Retail Space At Yonge And Lawrence. Property Is 100% Leased To a AAA Tenant. It Has A Magnificent Frontage And At The Base Of A 8 Year Old Premium Condominium Building. The Space Is Being Sold With 6 Parking Spaces Which Are Leased Along With The Retail Space. Absolutely No Visit Without An Appointment. All Information To Be Verified By The Buyer And Buyer's Agent. (id:60626)
RE/MAX Hallmark Realty Ltd.

