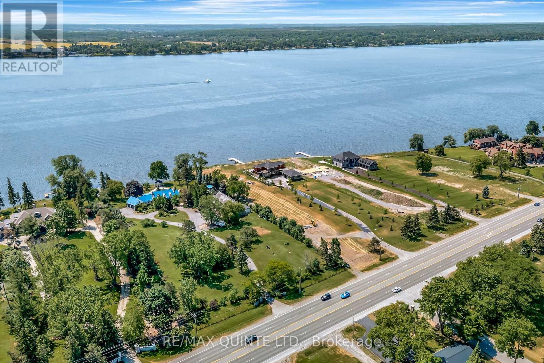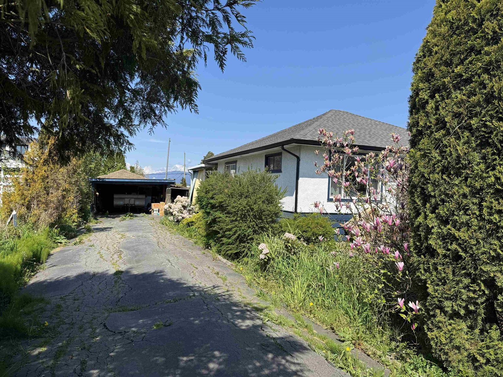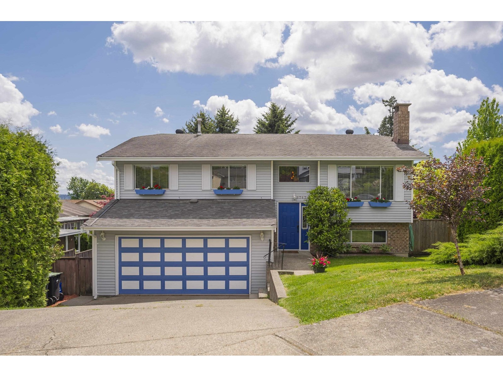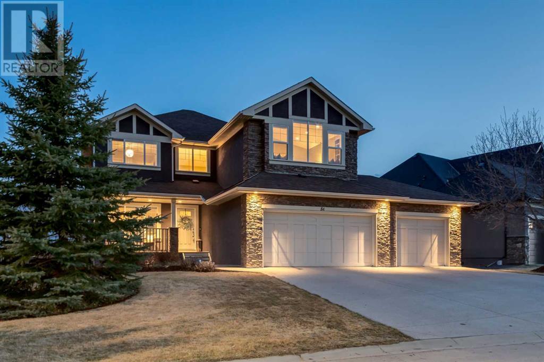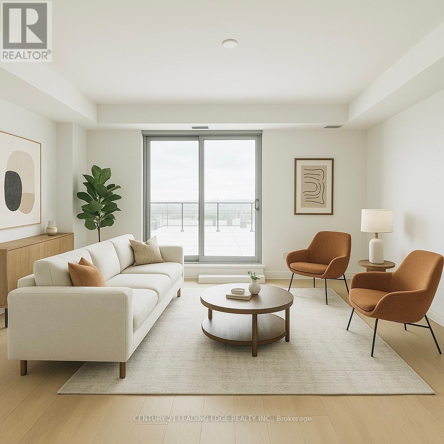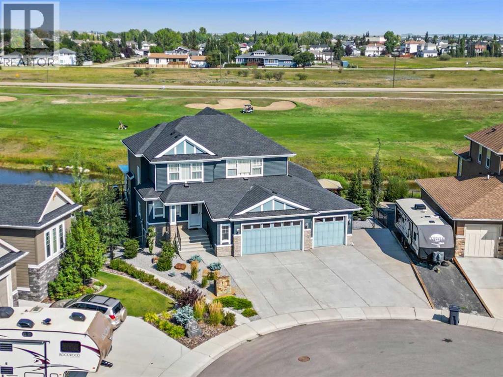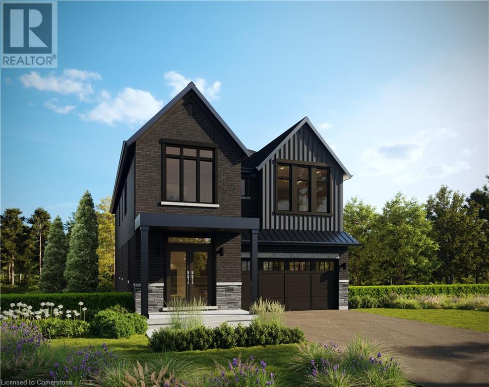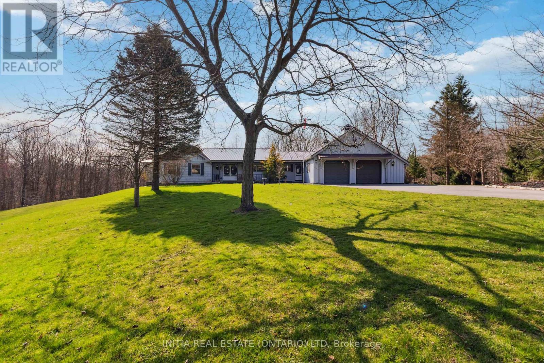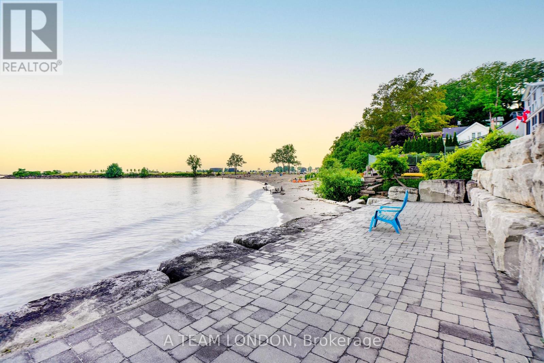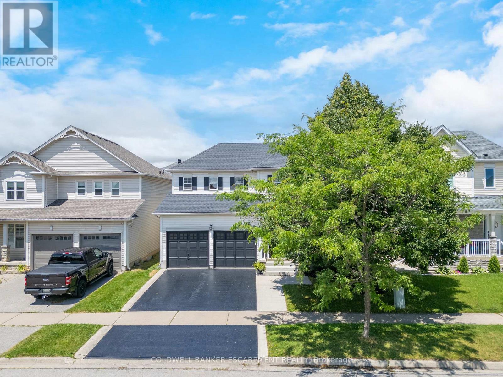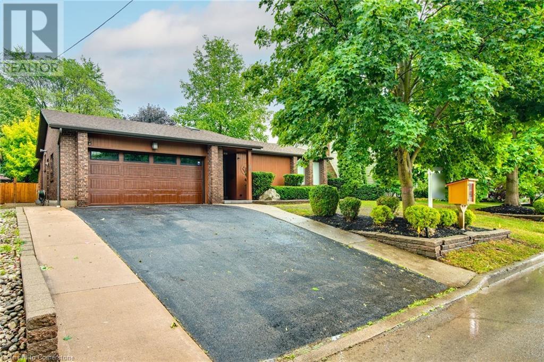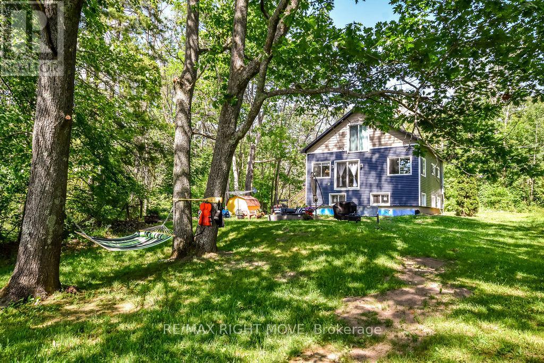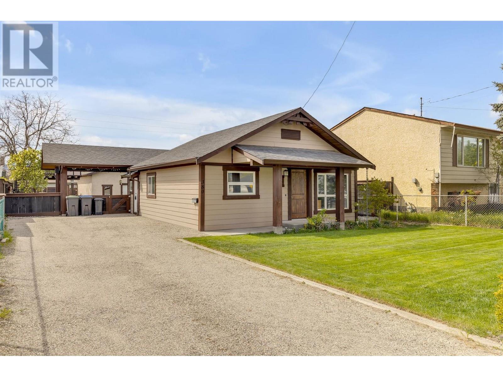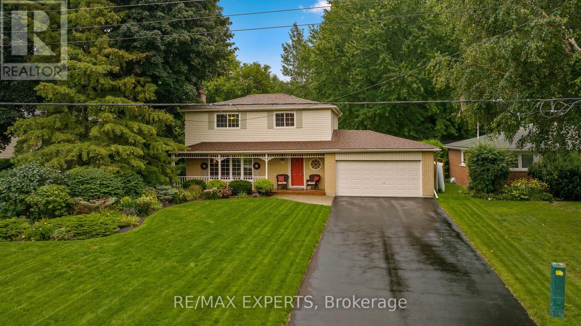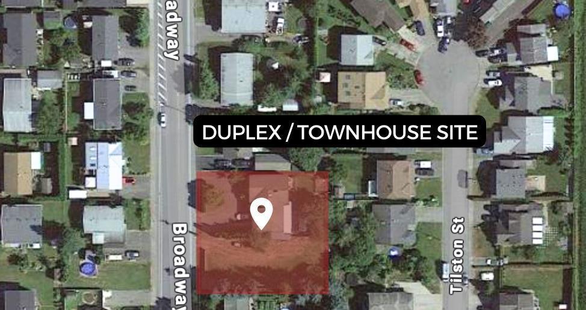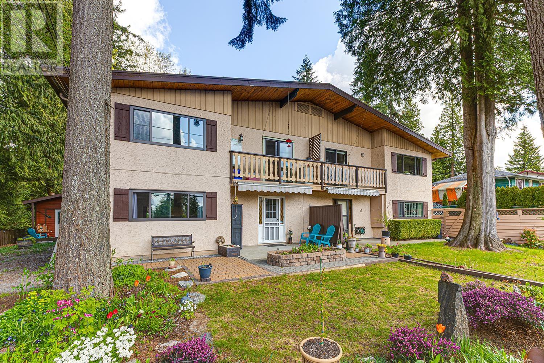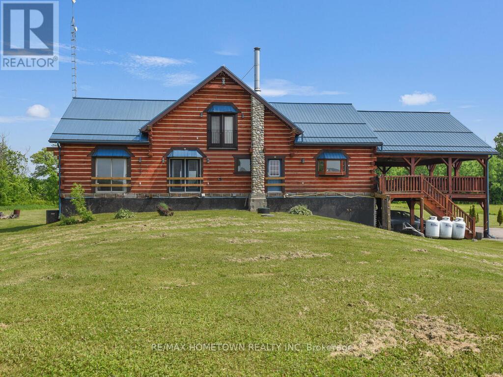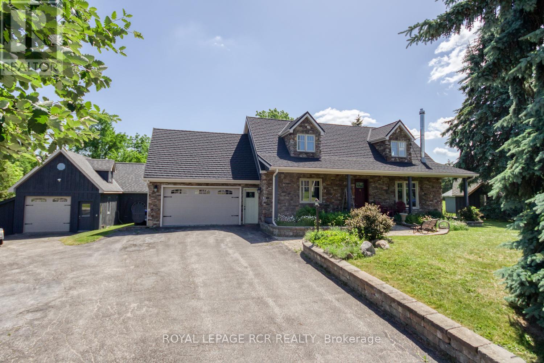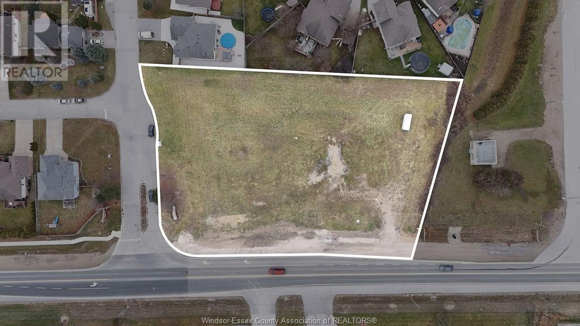00 Old Highway 2
Quinte West, Ontario
Premium Bay of Quinte Waterfront Building Lot for Sale Across from the Bay of Quinte Golf Course. Welcome to an exceptional opportunity to build your dream lifestyle directly across from the prestigious Bay of Quinte Golf Course (soon to offer 2 championship 18 hole courses). This spacious and level lot offers a prime location in a highly desirable area, combining scenic views, tranquility, and unbeatable proximity to one of Ontarios most renowned golf destinations. Enjoy morning walks by the water, peaceful afternoons on the green, and the convenience of nearby amenities including marinas, shops, restaurants, and Highway 401 access. Whether you're a golf enthusiast, nature lover, or savvy investor, this property delivers the perfect blend of lifestyle and location. Highlights:Generously sized lot with easy access to waterfront activities, minutes from Belleville and Prince Edward County, Ideal for a custom home build. Don't miss the chance to secure this rare offering in a sought-after community. (id:60626)
RE/MAX Quinte Ltd.
12609 113 Avenue
Surrey, British Columbia
Original owner home. Fantastic location in Bridgeview. This 2 bed 1 bath rancher is ready for its new owner. Opportunity to buy and build your dream home on this 8000+ square foot lot with an east facing backyard or hold for future development potential. Mountain views with a newly constructed home. Current home is in good condition with approx. 7 year old roof, updated electrical panel. Laminated floors throughout. Detached garage with workshop and storage. Walking distance to Skytrain, Bridgeview Elementary school and Bridgeview Community Centre and Park. Easy access to Pattullo Bridge, High 17 to Hwy 1 and New Westminster. Excellent investment in the up and coming area of Bridgeview. Call for more information. (id:60626)
Sutton Group Seafair Realty
6743 196b Place
Langley, British Columbia
Langley Meadows beauty in a quiet cds. The home with a view! Mt Baker, the valley and more. Well taken care of 1949sf split entry home on a huge 6396 sf lot. Upstairs has 3 large bdrms, 2 full bthrms (main is fully renovated plus a skylight), engineered hardwood, 2" blinds, kitchen w/access to your newer balcony overlooking your private park like backyard. Lvg rm features a fp. Lots of closet space. The bsmt features another bdrm, a bathrm w/a shower ri, large laundry w/new sink, a HUGE rec room w/fp and separate entry - potential for in-law accommodation. New plush carpeting. Mature landscaping. Double garage and apron spots enough for 4 vehicles. Roof approx 10 years, hot water tank Feb 2025, some new windows. Call today! Not just a drive-by house, it's your new home! Close to everything (id:60626)
One Percent Realty Ltd.
84 Ranch Road
Okotoks, Alberta
Discover the perfect harmony of refined interiors and natural beauty in this meticulously designed home, offering over 4,000 square feet of fully developed living space. Nestled in a prime location with no neighbouring properties at the front, this home offers exceptional privacy and a seamless connection to its tranquil natural surroundings. Thoughtfully upgraded and finished with premium upgrades throughout, every detail of this home reflects timeless elegance and comfort. The main level welcomes you with rich hardwood flooring, 9-foot ceilings, soft corners, custom millwork, and striking coffered ceilings. A stunning double-sided fireplace is a show piece in the open concept layout, creating a warm and inviting atmosphere. At the heart of the home lies a chef inspired kitchen, boasting granite countertops, quality wood cabinetry, a spacious central island with breakfast bar, and a walk-through pantry. The kitchen flows effortlessly into the dining nook and living room, and extends outdoors through sliding glass doors onto a beautifully crafted two tiered deck—perfect for summer entertaining and enjoying the serene mountain views. A versatile den provides the ideal space for a home office or reading room. A secondary family room, mudroom, and a stylish two piece powder room complete the main floor. Upstairs, a vaulted bonus room with custom built-ins offers a cozy and functional living area. The expansive primary suite is a true retreat, featuring a private sitting area, walk-in closet, and a spa like ensuite with dual vanities, a deep soaker tub, and a separate walk in shower. Two additional bedrooms, a full bathroom, and an upper level laundry room enhance both comfort and convenience. The fully finished basement offers exceptional flexibility, featuring a fourth bedroom, a full bathroom, a spacious recreational area with another fireplace, and a bar—ideal for entertaining guests or enjoying quiet family nights in. Completing this remarkable home is a tripl e attached garage, air conditioning and an irrigation system. Noteworthy: shingles were replaced approximately seven years ago and new water tank installed within last two years. This is a rare opportunity to own a home where quality craftsmanship, superior design, and location come together flawlessly. Truly, a home that must be experienced from within! (id:60626)
RE/MAX Real Estate (Mountain View)
909 - 8 Beverley Glen Boulevard
Vaughan, Ontario
Welcome to Unit 909 The Boreal, a standout 2-bedroom + den corner suite offering 978 sf of bright, refined interior space and a massive 628 sf southwest-facing terrace. Exclusive to the 9th floor, this outdoor oasis delivers all-day sun and unobstructed views, perfect for relaxing or entertaining.This suite has been thoughtfully upgraded with over $14,000 in enhancements, including solid core interior doors for superior soundproofing and a premium feel. The interior features wide-plank engineered hardwood flooring, and a showpiece kitchen with custom cabinetry, quartz countertops, under-cabinet lighting, modern backsplash, and a sleek central island.Floor-to-ceiling windows flood the open-concept living space with sunlight. The primary bedroom includes a built-in closet and access to a stylish ensuite. A second bedroom and a flexible den add versatility. This home also includes two EV-ready parking spots and a locker for added convenience.Residents enjoy top-tier amenities: party room with terrace, yoga & fitness zones, coworking lounges, pet wash station, greenhouse, garden plots, calisthenics area, basketball court, and a dedicated dog run.Located steps from Promenade Mall, parks, cafés, top schools, transit, and minutes to VIVA, Langstaff GO, and major highways, Unit 909 delivers luxury, space, and sunlight in the heart of South Vaughan. (id:60626)
Century 21 Leading Edge Realty Inc.
244 Boulder Creek Crescent Se
Langdon, Alberta
Welcome to Langdon & Welcome Home! Absolutely Exquisite Home situated on a ¼ ACRE PIE LOT, ON THE GOLF COURSE! BOULDER CREEK ESTATES hosts many Families and Empty Nesters. It is quietly located on the Edge of Town but still close proximity to all the amenities the Town and Nearby Calgary can offer. If you are looking for that small town feel but still need your Tim’s Double/Double in the morning you have found it! The investment in landscaping as well as open air areas, cannot be found on the market. 3 Sunrooms! Yes 3, all offering a unique way to lounge or work! The yard gives a serene view of the golf course, naturalized areas and the creek! Cook pizza in the outdoor stone oven, then Dine under the Pergola, and build a fire to enjoy smores for desert. This home was built to entertain! Watching the golfers shank balls into the creek is absolutely free! When you arrive you will be delighted to see low maintenance front landscaping, a triple car heated garage and parking for your RV or Golf Cart. Inside you will hopefully find everything you are looking for: A front Office, Upgraded Chefs Kitchen with a new sink and cooktop, a generous open layout with a walkthrough pantry to a huge mudroom, and make sure you check out the gas lines in the upper sunrooms – never question if you can BBQ in the rain again! Upstairs you will find your primary suite + 2 bedrooms, another bath, the laundry room and a multi-use LOFT. Head to the WALKOUT Basement and you will find a MASSIVE REC ROOM, bath, additional bedroom/flex, bonus room and finally the last Sunroom! This is a must see! Come for a Visit Today, and maybe just Stay a little while longer! (id:60626)
Kic Realty
76 Ralph Newbrooke Circle
Paris, Ontario
Exceptional rare find 5 bedroom, 3.5 bathroom, 3153 sqft home in the sought after area Riverbank Estates surrounded by Barkers Bush, walking trails and the Nith river. Entering from the covered porch into a spacious foyer with double door closet, powder room, 9' ceiling with impactful 8' doors, ceramic flooring in foyer, mudroom/laundry, kitchen and breakfast area, hardwood in main hall, great room and dinning room. Kitchen features walk-in pantry, quartz counter tops with undermount sink, microwave, and the island has a gas cook top and dishwasher. Extended height cabinets, set of 2 pot and pan drawer waterline to fridge. This open concept home boasts a great room with a cozy fireplace, oversized 9'x 8' sliders to the backyard from the breakfast area. Continue up stunning curving oak staircase to second floor with 9' ceiling and 8' doors. Master features luxury ensuite and large walk-in closet. Bed 2 and 3 share a jack and jill bathroom , bed 4 enjoys its own ensuite. Bed 5 features walk-in closet. Full unfinished basement has a 3pc rough-in in basement for future bathroom, and cold cellar. A/C, 200 amp service are included. Work with our design team to choose your colours for the flooring, cabinets and countertops to personalize to your tastes for this Marigold Farmhouse model. (id:60626)
Royal LePage Macro Realty
42420 Dexter Line
Central Elgin, Ontario
Privacy!! Rare and Incredible opportunity to own over 3.5 acres of gorgeous scenic property around the corner from Port Stanely and the lake! Great location and great neighbours surround this amazing property that includes a 2 bed 1.5 bath board/batton bungalow with tons of character and charm. This is a carpenters house. This is truly a must see for yourself property. These large and private lots are not easy to come by and this one is a dream. There currently is a large attached insulated shop, that could easily be converted to expand the family living space if you wanted. The 2 car attached garage as well as the circular driveway and extra paved laneway provide ample space for vehicles and toys to enjoy on your expansive property. There is a stunning view everywhere you look over this 3.5 acres of manicured lawn with trees and some bush down to the creek. The opportunity is endless, and so is the beauty. That morning coffee out on the deck is a great way to start the day! You must come see for yourself. (id:60626)
Initia Real Estate (Ontario) Ltd
38 Dunes Link
Desert Blume, Alberta
Imagine...taking your friends and family through the 2025 Parade of Homes entry by Belcore Homes and telling them "IT'S MINE"! Here is your chance to secure this incredible home before the public sees it! This gorgeous 1815 sq ft bungalow is found in the highly sought-after Desert Blume Golf Course community on a large lot backing on to a greenbelt, and is located only a short golf cart ride away from the gorgeous Desert Blume clubhouse. This impeccable home is modern in design, and features warm tones and upscale craftsmanship that is sure to impress. The crown jewel of the main floor is surely the incredible custom kitchen, featuring an abundance of cabinets, white quartz countertops, a sizeable island, and top of the line appliance package including an upsized fridge/freezer combo and gas stove, and an incredible butler's pantry that is every homeowner's dream. The livingroom offers high ceilings with exposed wood beams, stunning feature wall with built-in shelving & gas fireplace, and warm vinyl plank flooring. The primary bedroom is truly a private oasis, with a dream ensuite bathroom that has all the wow factor you can imagine. Dual sinks, gorgeous stand-alone tub, custom shower, and walk-in closet that is built to impress with custom shelving and drawers. The front office provides the perfect space for those who work from home, with a view of the street and all arrivals. Rounding out the main floor is the handy laundry room complete with washer & dryer included, another 4pc bathroom, and the flashy mudroom that needs to be seen to be fully appreciated. The fully finished basement offers a massive family room with a beautiful custom feature wall with fireplace, wet bar with beverage fridge, and all the space you need for a pool table, poker table, ping pong, gym equipment, or almost anything else you can imagine. The basement also offers a total of 3 spacious bedrooms, one of which has it's own phenomenal 3pc ensuite - great for guests! The spacious mechanica l room shows you that this home was built with efficiency in mind, featuring a high efficiency furnace, on-demand tankless hot water system, and an HRV system. The incredible triple attached garage is fully finished and heated, measures 23' x 37'8", and provides 3 separate doors with ultra quiet side-mount openers, and floor drains. Last but not least is the incredible covered rear deck featuring custom automated screens to provide privacy, shade, wind protection, and temperature control. Enjoy your evening on the deck with a glass of wine and enjoy the view of the greenbelt behind you. This stunning home is waiting for you...arrange your private viewing today! ***NOTES: All interior photos are from a similar project, final finishings will be similar but not identical. Measurements taken from builder's floorplan, professional photos and measurements will be provided upon completion. Possession available after the completion of the 2025 Parade of Homes - approximately October 17 (id:60626)
Royal LePage Community Realty
236 Edward Street
Central Elgin, Ontario
Incredible opportunity to own a premium waterfront lot at 236 Edward Street. Approx 50' wide, fully serviced and ready for your dream build! This rare offering features an extensively upgraded shoreline with a beautiful stone patio, custom armour stone landscaping, and a reinforced seawall for peace of mind and long-term stability. Enjoy panoramic water views and direct access to the lake from your private slice of paradise. Ideal for a luxury cottage or year-round residence in a coveted waterfront location. Lot is shovel-ready with services at the lot line. Port Stanley is a beautiful & friendly community with great restaurants, beaches, lake or river activities, a new brewery, a Theater, and so much more. This is the place to make memories with your family for decades. Don't miss this chance to create something extraordinary on the water! (id:60626)
A Team London
3226, 3230, 4310 104 Avenue Ne
Calgary, Alberta
INCOME-GENERATING UNIT – PRIME LOCATION This well-located second-floor unit overlooks the main plaza and offers 2,670 sellable square feet. The space features a welcoming reception area with a front desk, 9 private offices, a washroom, and a kitchenette. Ideally situated in Cityscape Landing—just minutes from the airport and with easy access to Metis Trail—this property is perfect for owner-users or investors seeking rental income potential. GREAT for Law office, Medical, and more (id:60626)
RE/MAX Real Estate (Mountain View)
5 Tanners Drive
Halton Hills, Ontario
Stunning Four Bedroom Four Bathroom Family Home In The Heart Of Halton Hills Featuring a Finished Basement & Fully Fenced Yard Within Walking Distance To Schools, Shops, Parks & Recreation Centre. Elegantly Landscaped Gardens And Welcoming Front Porch Lead To The Beautifully Appointed Double Door Entry And Into A Generous Foyer Open To The Combined Living & Dining Room. Gleaming Hardwood Flooring Highlights The Warm Tones Of The Gorgeous Granite Counters In The Spacious Eat-In Kitchen. Take Your Entertaining Outside To The Poured Concrete Patio & Shade Of The Oversized Gazebo For Great Summer Get Togethers. The Fireplace Just Off The Kitchen Is The Perfect Accent To Culinary Collaborations, Game Nights In The Family Room & to Cozy Up to on the Cooler Fall Nights. Upstairs The Impressive Primary Suite Invites You To Relax & Recharge With A Soaker Tub In The Private Ensuite. Three Additional Spacious Bedrooms For Family & Guests Plus An Additional Four Piece Bathroom Complete The Upper Level.The Finished Basement With Two Piece Powder Room Offers A Flexible Floor Plan With Tons Of Additional Storage Space. (id:60626)
Coldwell Banker Escarpment Realty
6, 715034 Range Road 73
Rural Grande Prairie No. 1, Alberta
Welcome to this stunning 5-bedroom, large bungalow nestled in a picturesque setting. This luxurious home boasts a triple car garage and is a true masterpiece of architectural design and modern elegance.Upon entering, you'll be greeted by a spacious and inviting foyer that leads you into the heart of the home. The open-concept living area features soaring ceilings and an abundance of natural light, creating a warm and welcoming atmosphere. The living room is centered around a beautiful fireplace, perfect for cozy evenings with family and friends.The gourmet kitchen is a chef's dream, with high-end stainless steel appliances, granite countertops, and a large island that's ideal for meal preparation and casual dining. Adjacent to the kitchen is a spacious dining area with views of the landscaped backyard.One of the highlights of this bungalow is the sunken pool, accessible from the walkout basement. Whether you want to take a refreshing swim or simply relax by the water, this pool area provides the ultimate in relaxation and entertainment during those long summer days!The primary bedroom suite is a true retreat, featuring a spa-like en-suite bathroom with a soaking tub, a separate shower, and a walk-in closet. Four additional generously sized bedrooms offer plenty of space for family or guests.For entertainment enthusiasts, the walkout basement is a haven of leisure and recreation. It features a state-of-the-art theater room, perfect for movie nights and watching your favorite shows on the big screen. There's also ample space for a game room, a home gym, or any other activities you desire.Outside, the beautifully landscaped grounds provide a serene backdrop to this magnificent property. Whether you're lounging by the pool, dining al fresco on the patio, or enjoying the peaceful surroundings, you'll appreciate the tranquility and privacy that this home offers, especially entertaining on your massive deck that spans the width of the house. This 5-bedroom bungalow with a triple car garage, sunken pool, and walkout basement with a theater room is the epitome of luxury living. It offers a perfect blend of sophistication, comfort, and entertainment possibilities, making it an ideal oasis for those who appreciate the finer things in life. Come check it out today! (id:60626)
Sutton Group Grande Prairie Professionals
6669 129 Street
Surrey, British Columbia
Stop the car! This is the one! Pride of ownership is evident throughout this 3 bed, 3 Bath West Newton gem. Main floor has an ideal floorplan with separate living and family rooms, office, flex space and powder room. Enjoy the open kitchen featuring modern, stainless-steel appliances and updated counter and backsplash, making it a cook's dream. Above highlights 3 spacious bedrooms including the master - complete with ensuite bath and walk-in closet. Brand new Trane heat pump and furnace, newer hot water tank! With a spacious backyard, there is plenty of room for children to play and for hosting summer barbecues. Located in a great family oriented neighbourhood and just steps away from Martha Jane Norris Elementary, this is the perfect place to call home. Hurry on this one! (id:60626)
RE/MAX Performance Realty
65 Hillcrest Avenue
St. Catharines, Ontario
Welcome to 65 Hillcrest Avenue, a beautifully renovated bungalow in the heart of St. Catharines’ coveted Old Glenridge. With 4 bedrooms, 3 baths, and over 2,800 sq. ft. of finished living space, this home is perfect for families and professionals alike. Featuring a bright, openconcept layout, a modern kitchen, and a cozy gas fireplace, every detail exudes comfort and style. The fully finished basement offers in-law potential with a separate entrance. Ideally located just minutes from downtown, Twelve Mile Creek, and major highways, this property provides both serenity and accessibility. Step into the landscaped backyard with a patio and lawn sprinkler system—your private retreat awaits! Don’t miss this rare opportunity to live in one of Niagara’s most prestigious neighbourhoods. (id:60626)
RE/MAX Escarpment Golfi Realty Inc.
602 25 Avenue Ne
Calgary, Alberta
Welcome to your beautifully crafted home in Winston Heights, one of Calgary’s most desirable neighborhoods. Just down the road from the Winston Golf Club, this home combines convenience, comfort, and thoughtful design in every detail.The master suite features a large private porch, perfect for morning coffee or evening unwinding. Upstairs, a bonus lounge with a wet bar offers a cozy corner for quiet moments or casual hosting.Downstairs, the spacious basement is set up for entertaining, with plenty of room for movie nights, game days, or gatherings with friends and family. Whether you're looking to relax or host, this home has space for it all. (id:60626)
Town Residential
6896 Pentland Lane
Ramara, Ontario
This charming two-storey home blends comfort, sustainability, and style. Featuring 3 bedrooms and 3 bathrooms, the thoughtfully designed open-concept main floor includes stainless steel appliances, energy-efficient lighting, new windows and doors, and an abundance of natural light. The warm, inviting layout is perfect for both everyday living and entertaining.Built with an ICF (Insulated Concrete Form) foundation, this home is designed for long-term energy efficiency, low utility costs, and minimal maintenance. Whether you're enjoying a cozy winter indoors or breezy summer days by the lake, this home stays comfortable year-round with lower environmental impact.The finished lower level includes a separate entrance, offering in-law suite potentialideal for multi-generational living or income opportunities.Located on a private road, this spacious, half acre, tree-lined lot, offers a backyard that is perfect for outdoor relaxation, lakeside gatherings, and enjoying direct access to Lake Couchiching. Swim, boat, kayak, or simply unwind while taking in the breathtaking views just steps from your door offering breathtaking sunsets you will not want to miss.Located minutes from Casino Rama, Orillia, Washago, and major highways, this home combines the best of peaceful cottage-country living with easy access to urban conveniences.Whether youre seeking a full-time residence or a weekend escape, this energy-efficient Lake Couchiching gem offers comfort, sustainability, and lifestyle in one perfect package. (id:60626)
RE/MAX Right Move
380 Dougall Road N
Kelowna, British Columbia
GREAT OPPORTUNITY FOR INVESTORS AND DEVELOPERS FOR POTENTIAL LAND ASSEMBLY!!!! Well maintained two bedroom one bath adorable timber framed home on a large fenced manicured lot. Kitchen features stainless steel appliances. Outside is a huge covered oversized patio area with in built kitchen, a kid's tree house and large yard. Plus there is an oversized detached 24X30 garage/shop on back lane. This makes a great rental and holding property! Square footage is approximate and has been generated from IGUIDE. The dimensions and room measurements as advertised or provided are approximate only and should be verified by the purchaser if important and not be relied upon without independent verification. (id:60626)
RE/MAX Kelowna
28 Hilltop Drive
Caledon, Ontario
Welcome to your dream family home, nestled in the heart of Caledon East! This spacious, meticulously cared-for 4-bedroom property offers an idyllic blend of comfort, convenience, and natural beauty, making it the perfect place for your family to grow and create lasting memories. Situated on a quiet, family-friendly street, this home is a true sanctuary that backs onto picturesque conservation lands and is just a short walk from local schools, scenic trails, and shops. With so much to offer, this property truly ticks all the boxes for modern family living. As you step inside, youll be greeted by a bright living space that has been thoughtfully designed to accommodate the needs of a growing family. The main floor offers a seamless flow between rooms, creating an inviting atmosphere where you can enjoy quality time together, whether it's for family meals, relaxing, or entertaining guests.The living and dining areas are generously sized and provide ample space for gatherings, large or small. The natural light flooding through the windows enhances the openness of the space, making the home feel even larger. The neutral colour palette throughout the main floor gives the home a modern yet warm feel, making it easy to add your personal touch with furniture and decor. Caledon East is a charming, tight-knit community known for its peaceful atmosphere, large lots, and abundance of green space. This property is located on a quiet, low-traffic street, ideal for families with children. The serenity of the area provides a safe and tranquil environment, while still being close to all the amenities you could need. Schools, local shops, and beautiful walking trails are all within walking distance, making it incredibly convenient for everyday life. Whether you're taking a leisurely stroll to the nearby park or running errands in the town center, everything is just minutes away. (id:60626)
RE/MAX Experts
8742 Broadway Street, Chilliwack Proper South
Chilliwack, British Columbia
Prime Multi-family development site. This is an exceptional investment for seasoned developers, builders, and investors seeking a strategically positioned multi-family development site. Designated Residential Medium Density (RM) under the OCP, this site offers multiple high-value development pathways: Option 1: Subdivide and develop nine premium townhome units, maximizing density and market appeal. Option 2: Create two duplexes, each with two laneway homes, catering to the growing demand for versatile urban living. This is a rare opportunity to capitalize on a thriving market with strong growth potential. Secure this site today and unlock its full development value. (id:60626)
Exp Realty
1951 Austin Avenue
Coquitlam, British Columbia
Spacious strata 1/2 duplex with 1984 sqft and NO monthly fees. This property offers a spacious layout with ample natural light throughout. 3 beds / 1 bath up, with a 1 bed/1 bath mortgage helper, with it's own kitchen, down. Private outlook with ravine to one side. In a super convenient location that provides excellent transit options and close to schools, shopping and parks. A great opportunity to get into central Coquitlam. (id:60626)
Royal LePage Sterling Realty
333 County Road 5 Road
Front Of Yonge, Ontario
If you've been dreaming of a log home, this is the one. Set on 14 private acres with direct frontage on Graham Lake, this stunning property offers the perfect blend of rustic charm and modern comfort, ideal for year-round living, weekend escapes, or multi-generational families. A spacious deck leads to the main floor entry, where you're welcomed by a large, functional kitchen with plenty of cupboard and counter space, plus an island for extra prep or dining space. The laundry is just off the kitchen. The oversized DR offers the perfect setting for indoor gatherings during the colder months. A doorway opens into the magnificent living room, where a stunning stone fireplace anchors the space. Wall-to-wall windows provide year-round views of the pool and Graham Lake, flooding the home with natural light. If you love bright, open living, this space delivers. You'll also find a side door that leads to an outdoor deck overlooking the pool and hot tub area, perfect for relaxing or entertaining in the warmer months. Also on the main level are 2 generously sized bedrooms and a 4pc bath, ideal for guests or for parents with mobility needs. Upstairs is your private retreat. Overlooking the living room and lake, this loft-style level includes a spacious PR with a walk-in closet, a 4-piece ensuite, and direct access to an interior balcony with gorgeous lake views-your own peaceful perch to unwind. There's also an additional room perfect for a home office, or TV room. The lower level walks out to the pool area, a pellet stove for cozy winter comfort, 2 more bedrooms, a 3-pc bath, a large open area ideal for a FR or easily converted into an in-law suite. Whether you're looking for a place to raise a growing family or need space for multi-generational living, this home offers flexibility, comfort, and natural beauty. The current owner has used the property for Airbnb, and in 2024, after paying Airbnb, it was 62,000 taxes in that included 44 nights booked with an av of 2.6 nights (id:60626)
RE/MAX Hometown Realty Inc
2163 Concession 8 Road
Adjala-Tosorontio, Ontario
Unique Character Meets Modern Design In This Premium Quality Custom-Built Home, Nestled In The Heart Of Colgan. A Sanctuary That Has Been Lovingly Crafted By It's Original Owners & The First Time Offered For Sale. The Property Features A SEPARATE Insulated Gas-Furnace Heated WORKSHOP/GARAGE/STUDIO/OFFICE/GYM. Approx. 715 Sq.Ft. Plus A Loft Space & Oversized Garage Door Providing A Homeowners Dream Of Endless Possibilities! A Beautiful Home That Radiates Warmth & Charm, & Greets With A Welcoming Feel. The Living Room Features An Authentic Wood-Burning Stove/Fireplace, Perfect For Cozy Evenings. A Modern Kitchen With Stainless Steel Appliances & Granite Counters Inspires Culinary Creativity, & Opens To A Bright Sunroom-Style Office/Den With A Heated Floor & A Walkout To A Sprawling Private Deck. The Convenience Of A Main Floor 3rd Bedroom & A Large Laundry Room With Storage &Access To The Garage Adds To The Home's Functionality. The Primary Bedroom Is A True Retreat, Boasting Unique Angles & Charm, Enjoy Picturesque Windows & A Semi-Ensuite Bath With A Relaxing Jet Tub. Complete With A Large Open Finished Basement Offering A Great Area For Gatherings. The Home Exterior Has Premium Stone And Composite Siding & The Property Offers Tasteful Landscaping Features With So Much More. Conveniently Close to Award Winning St. James Catholic School In Colgan, Wooding Lakes Golf Club, Tottenham, Alliston & A Short Drive To Bolton For All The Services & Amenities You Need. Don't Miss Out On The Chance To Make This Extraordinary Opportunity Yours! (Please Note That Some Photos Have Been Virtually Staged & Are For Decoration Purposes Only) (id:60626)
Royal LePage Rcr Realty
12059 County Rd 42
Tecumseh, Ontario
PRIME COMMERCIAL OPPORTUNITY - Exceptional vacant land located on a prominent corner lot at the entrance of Shiff Dr and County Rd 42 in the thriving Cranbrook Estates subdivision. This rapidly growing area is just minutes from the proposed new mega hospital, making it a strategic location for development. The property is ideal for a commercial plaza with potential for up to 11,000–12,000 sq. ft., offering a variety of possible uses. Don’t miss this incredible opportunity to capitalize on this high-demand location. (id:60626)
Deerbrook Realty Inc.
RE/MAX Capital Diamond Realty

