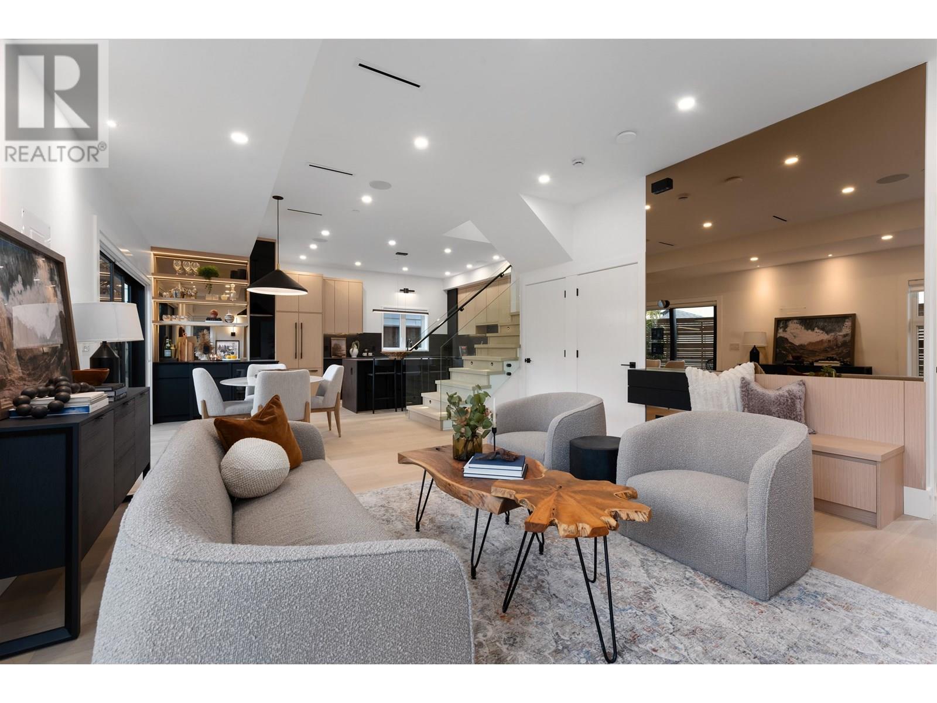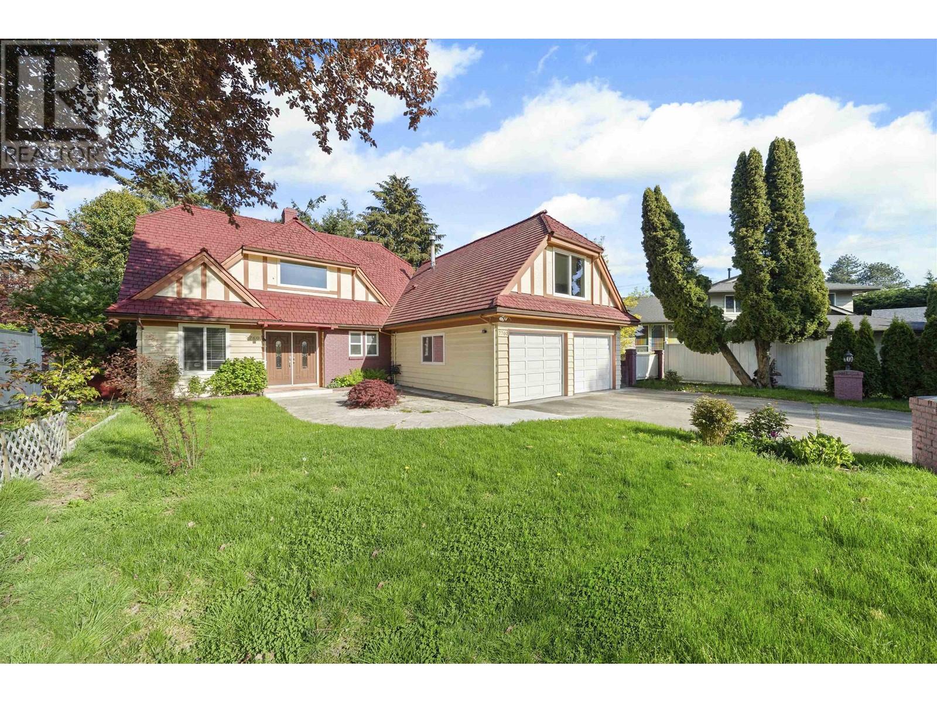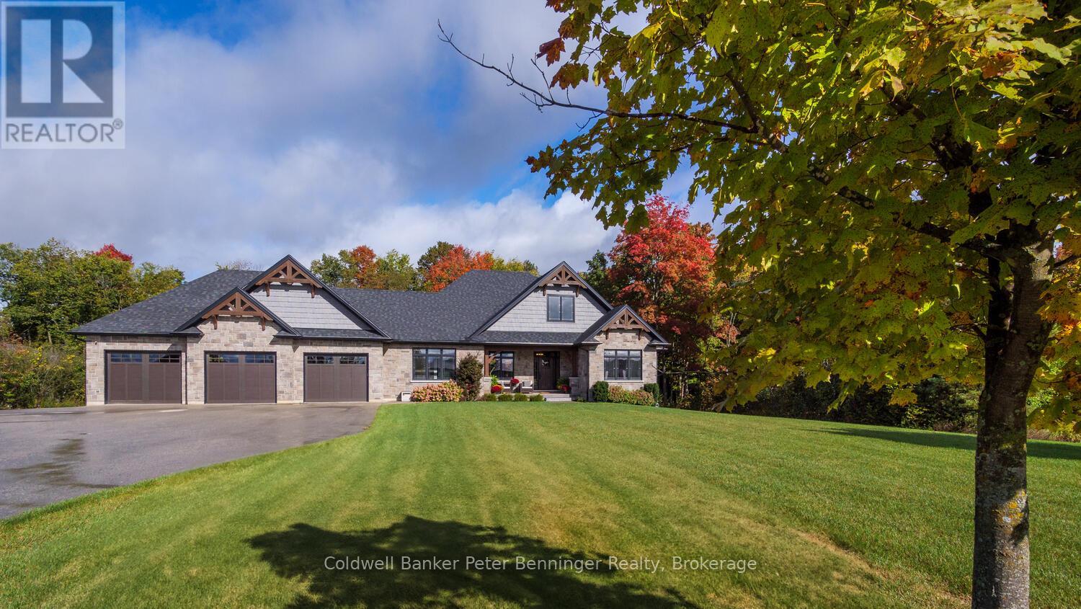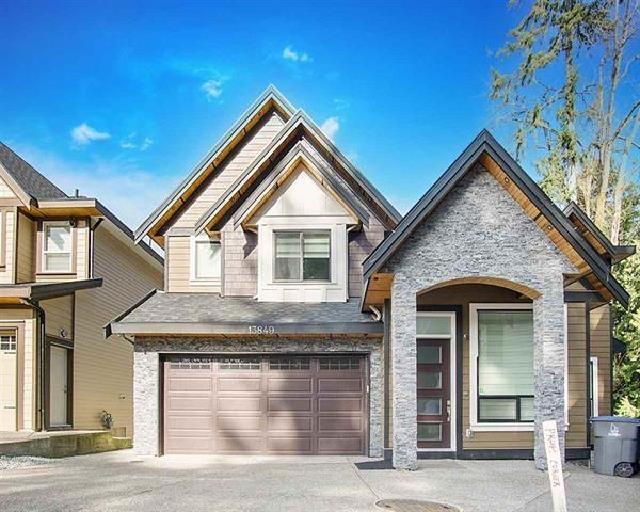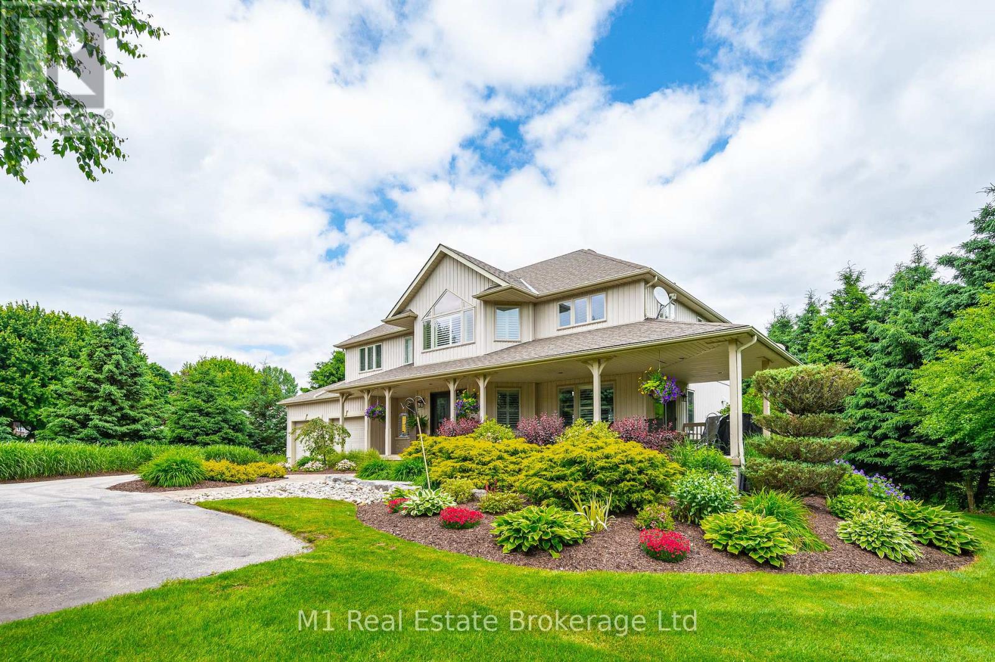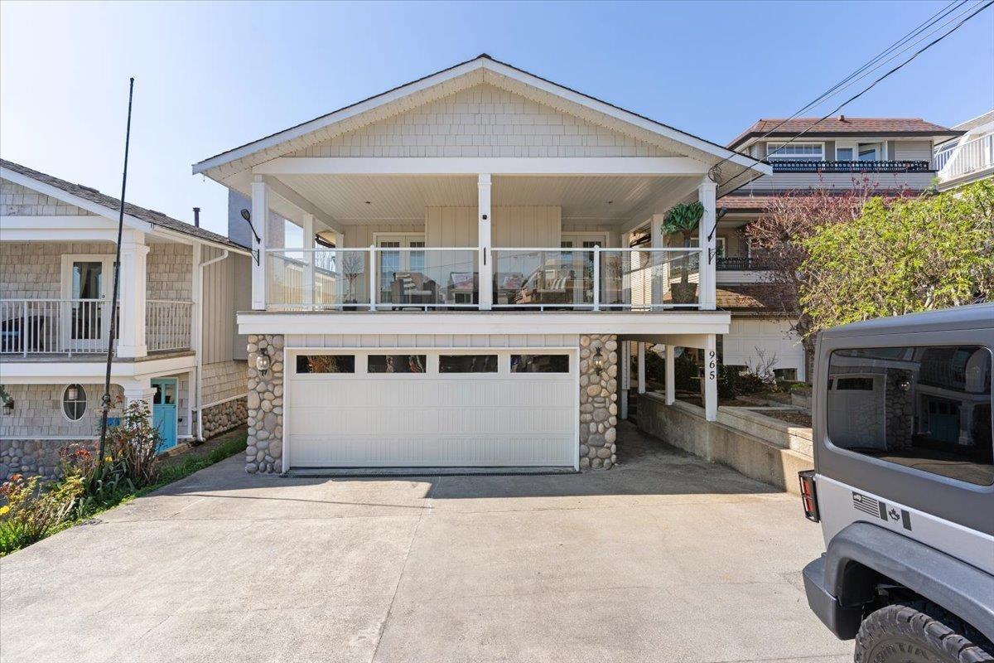6 371 E 33rd Avenue
Vancouver, British Columbia
ELLO is a boutique community unlike any other located in the highly desirable Riley Park of Main St. Each unit is meticulously crafted by award winning Vandwell Developments, featuring 12 unique homes ranging from 1,270 to 2,300 sF, 3+ den to 4 bedrooms and a suite. All units offer distinctive and efficient floor plans/homes on 2 & 3 levels, vaulted ceilings up to 12 ft, custom luxury finishes and careful consideration to storage and ease of living. Extended indoor-outdoor living blends heritage charm with modern convenience, each home is backed by a 2-5-10 warranty and must be seen to be appreciated. Only steps to the city's best restaurants, coffee shops, schools and renowned Queen Elizabeth Park. Rental and pet friendly. Live in one of Vancouver´s most sought-after neighbourhoods. Move-In Ready! (id:60626)
Oakwyn Realty Ltd.
4354 Kensington Drive
Kelowna, British Columbia
Tucked into one of Kelowna’s most beloved neighbourhoods, this stylish & thoughtfully laid-out home offers the perfect blend of comfort, function & fun. Designed with family living & entertaining in mind, the versatile split design features 4 spacious bdrms & 4 baths, including a primary suite that feels like a private retreat. You’ll love the newly added primary oasis, complete with its own veranda, walk-through closet w/ custom built-ins & a luxurious 5-pc ensuite boasting a glass walk-in shower, freestanding soaker tub, dual sinks & private water closet. Renovated in 2020, the main floor is an entertainer’s dream- vaulted ceilings, natural light & an open-concept layout that connects the gourmet kitchen (with pantry & oversized island) to the living & dining areas. Oversized sliding doors open to your resort-style backyard! An inground pool (with safety cover) featuring a waterfall & lounge platform, hot tub, outdoor shower, built-in kitchen, heated pet cubby, tiered decks & a grassy lawn perfect for games or relaxing. Downstairs impresses w/ a fully equipped wet bar, glass wine storage, built-in beverage fridge & a large rec room w/ a cozy theatre-style bump-out. There’s also a guest bdrm, full bathroom with steam shower & a large laundry/mudroom with built-in storage to keep everything organized. Located steps from Hobson & Sarsons Beaches, walk to the new Dehart Park, schools, shops & local eateries. This home has it all! Style, substance & an unbeatable location! (id:60626)
Stilhavn Real Estate Services
7760 Waterton Drive
Richmond, British Columbia
COURT ORDER SALE! PRICED AT $250K BELOW ASSESSMENT VALUE. This functional 5-bedroom, 4-bathroom residence is nestled on a generous 7,933 sq. ft. lot in most sought-after "Shangri-La." neighborhood. Originally built by German builder, with cherry tree and lush green back yard. Natural light floods the space through new double-glazed windows, fully upgraded bathrooms with new fixtures, upgraded security cameras. Comes with 1 bedroom mortgage helper. 3 sets of laundries. Lots of potential. Conveniently located within walking distance to Maple Lane Elementary and London-Steveston Secondary, close to shopping and transit. Hold or build your new home. (id:60626)
RE/MAX Crest Realty
113 Edgewater Boulevard
Middlesex Centre, Ontario
Located in the sought-after neighborhood of Edgewater Estates, close to parks, trails, amenities, highway access, and only a few minutes west of London. The grand exterior has a stone elevation and a large front porch as well as a 3-car tandem garage. This layout is great for large or blended families with a separate entrance to a 2 bedroom in-law suite. The finished basement offers a full kitchen with quartz counters and stainless appliances, 2 beds, 2 baths, a fireplace in the spacious living room, and laundry. The main floor offers 10-foot ceilings and oversized windows. The kitchen features ample custom-built cabinetry, built-in designer appliances, a waterfall quartz island and backsplash, and a hidden pantry. Main floor office or bedroom with walk-in closet, hardwood floors throughout the house, and separate dining. Upstairs you will find four generous bedrooms with ensuites and walk-in closets in two of the rooms. The primary suite features a huge spa-like ensuite with a soaker tub and glass shower and a large closet with built-in storage. The second laundry is located upstairs with stone counters folding counters and additional storage. The yard includes a covered porch w/BBQ gas line & rough-in plumbing for a future pool. This extensively upgraded 7-bedroom home must be viewed to be fully appreciated. (id:60626)
Sutton Group - Select Realty
1398 Old Milford Road
Prince Edward County, Ontario
A rare investment opportunity awaits on 47 acres in beautiful Prince Edward County, just 15 minutes from the heart of Picton. This unique property features five fully self-contained residential units, four of which have been recently updated with new appliances and modern finishes. Extensive upgrades have been made throughout, including updated heating and cooling systems for each unit and the garage, underground hydro service from the road, a newly installed generator, and a brand new well ensuring ample water supply to all units. The garage is outfitted with laundry hookups, a washroom, and a spacious back room that would make an ideal office, studio, or workshop. Outside, enjoy a well-maintained above-ground communal pool with a surrounding wooden deck and secure fencingperfect for relaxation or entertaining. Whether you're looking to house staff for a local business, live in one unit while generating income from the others, or take advantage of a profitable investment opportunity, this property checks every box. With limited quality multi-unit offerings available in the County, this is your chance to secure a turnkey income property with room to grow. (id:60626)
Chestnut Park Real Estate Limited
1445 Golden Meadow Trail
Oakville, Ontario
Welcome to 1445 Golden Meadow Trail an exceptional family home located in the heart of Oakvilles highly sought-after Iroquois Ridge South community. This meticulously maintained 4-bedroom, 4-bathroom residence showcases pride of ownership throughout, with thoughtful updates, elegant finishes, and an ideal layout for modern family living.The main floor features a bright, open-concept design filled with natural light, highlighting the updated kitchen complete with high-end stainless steel appliances, stone countertops, and ample storage. Large windows throughout the home provide gorgeous views of the backyard, creating a warm and inviting atmosphere.Upstairs, the expansive primary suite includes a spa-inspired ensuite and generous closet space. The finished lower level offers a spacious rec room, custom bathroom, stylish wet bar, and the option for a fifth bedroom perfect for guests, a home gym, or office.The true highlight of this property is the ultra-private, pie-shaped backyard oasis. Stretching 150 feet deep and 75 feet across the back, it features mature trees, vibrant landscaping, in-ground sprinkler system, natural stone patios, an in-ground pool, hot tub, and total privacy in your own secluded retreat in the city.This is a rare opportunity to own a turn-key home in one of Oakville's best neighbourhoods close to top-rated schools, parks, trails, shopping, and easy highway access. Just move in and enjoy everything this stunning property has to offer. (id:60626)
Right At Home Realty
2381 Grand Oak Trail
Oakville, Ontario
Nestled In The Heart Of West Oak Trails, One Of Oakvilles Most Sought-After Neighborhoods, 2381 Grand Oak Trail Offers The Perfect Blend Of Modern Living, Family-Friendly Charm, And Unbeatable Convenience. This Beautifully Maintained Home Is A True Gem, Boasting Timeless Curb Appeal, Thoughtful Upgrades, And A Spacious Layout Designed To Fit Todays Lifestyle. From The Moment You Step Through The Front Door, You're Welcomed Into A Warm And Inviting Space Filled With Natural Light, Stylish Finishes, And A Seamless Flow Thats Perfect For Both Everyday Living And Entertaining. The Open-Concept Kitchen Features Stainless Steel Appliances, Sleek Cabinetry, And A Generous IslandIdeal For Casual Meals Or Hosting Family And Friends. Upstairs, The Generously Sized Bedrooms Offer Peace And Privacy, While The Primary Suite Includes A Walk-In Closet And A Spa-Like Ensuite BathYour Personal Retreat After A Long Day. The Fully Finished Basement Provides Even More Versatile Living Space, Perfect For A Home Office, Media Room, Or Guest Suite. Enjoy Summer Evenings In The Private, Landscaped Backyard, Complete With A Deck And Space For Outdoor Dining. Surrounded By Parks, Top-Rated Schools, Walking Trails, And Just Minutes From Shopping, Highways, And The Oakville Hospital, This Location Truly Has It All. Whether You're A Growing Family Or A Savvy Investor, 2381 Grand Oak Trail Is A Rare Opportunity To Own A Turn-Key Property In A Prime Oakville Location. Dont Miss Your Chance To Call This Stunning House Your Home. (id:60626)
RE/MAX Dynamics Realty
132 Marshall Heights Road
West Grey, Ontario
Discover your dream home in the desirable Marshall Heights Estate subdivision, just minutes from downtown Durham. This stunning over 4,400 square foot custom residence sits on a picturesque 1.6 acre lot, featuring a serene wooded area that offers a tranquil, rural feel. Built by Candue Homes, renowned for their commitment to quality and craftsmanship, this home embodies a vision of light and airy spaces blended with rustic farmhouse charm. Designed for both entertaining and cozy living, the efficient layout flows seamlessly throughout, allowing for easy movement between spaces. Enjoy the convenience of a main floor primary suite, laundry, and office, which enhance daily life. The entertainer's kitchen, adjoined by a butler's pantry just steps from the garage, features custom cabinets and stone counters, complemented by a large island and open area perfect for gatherings. Ideal for family visits, the spacious lower level includes two bedrooms with en suite baths, a gym, and a large casual sitting area with a bar and game zones. Elegant design details abound, including an abundance of leaded windows, hand-hewn beams in the soaring living room ceiling, and transom windows that elevate the farmhouse aesthetic. Each room showcases the work of skilled artisans, with custom closets and unique live edge features that add character. . This residence is not just a home; it's a testament to thoughtful design and quality construction. Don't miss this rare opportunity to own a beautifully crafted home in a fantastic location schedule a showing today! (id:60626)
Coldwell Banker Peter Benninger Realty
13849 60a Avenue
Surrey, British Columbia
Luxurious Custom Built Home in Prestigious Sullivan Station. This stunning 3 story home sits on an impressive 4723 sq ft lot and offers 7 bedrooms and 7 bathrooms. Top floor with 4 bedrooms and 4 full bath. Sophisticated design: vaulted ceiling, radiant heat, granite counter tops, maple kitchen cabinets, elegant tile flooring create a home thats as stylish as it is practical. Enjoy modern amenities like air conditioning, an alarm system, hrv system, walk in closets, and luxurious jacuzzies in the master bedroom. Fully equipped theatre room with its own bathroom waits your movie nights and gatherings. A 2 bedroom Legal Suite with private laundry and easily convertible to a 3 bedroom suite. This home is Nestled against a tranquil green belt for unmatched privacy (id:60626)
Sutton Group-West Coast Realty (Surrey/120)
16 Black Bear Drive
Kawartha Lakes, Ontario
Fully renovated home offering breathtaking water views and luxurious living. The main floor features an open-concept layout with floor-to-ceiling windows, a full-length terrace, a modern kitchen with stainless steel appliances, pot lights throughout, and a spacious primary bedroom with a stunning ensuite and direct walkout to the terrace. The ground-level lower floor offers a full walkout, floor-to-ceiling windows, a sauna, a cozy fireplace, and a large den that can easily be converted into a fourth bedroom. The front yard includes a two car garage, a private driveway accommodating 1016 vehicles, and an additional workshop with potential to convert into a summer house. The backyard is large, private, and surrounded by mature trees, creating a peaceful retreat. Conveniently located near Highway 407 and top-rated schools, this property combines elegance, privacy, and accessibility in a highly sought-after setting. (id:60626)
Royal LePage Realty Plus
487 Anderson Street S
Centre Wellington, Ontario
Welcome to 487 Anderson St. S in Fergus. Set on a private 1.5-acre lot surrounded by mature trees and landscaped gardens, this updated 6-bedroom, 4-bathroom home offers both space and privacy in a sought-after neighbourhood. The main floor features a bright great room with vaulted ceilings and large windows, along with a renovated custom kitchen with new appliances. Upstairs, youll find four spacious bedrooms, including a primary suite with a walk-in closet and ensuite. The finished basement adds two additional bedrooms, a recreation room, a 4-piece bathroom, and extra storage. An attached heated workshop and a large two-car garage provide plenty of space for projects, vehicles, and storage. Located just minutes from Downtown Fergus, John Black Public School, the Grand River, Pierpoint Fly Fishing and Nature Reserve, and the Cataract Trail, with easy access to the soon-to-be-updated Belwood Golf Course. (id:60626)
M1 Real Estate Brokerage Ltd
965 Keil Street
White Rock, British Columbia
Come and experience White Rock East Beach living at its finest! This completely renovated and well kept 4 bedroom, 3 bathroom home boasts impressive views of Semiahmoo bay and Mount Baker, from its main floor and its spectacular rooftop deck! Walk into a modern open floorplan on the main, the immaculately remodeled kitchen, perfect for entertaining and family gatherings, has brand new appliances, a large island, a wine room, and customizable LED lighting. Other great features include a built in storage room, a backyard made for bbqs, a bright interior and open exterior areas, a flex/gym area, and a 1 bedroom ground floor suite below. And did we mention, you are a 5 minute walk from White Rock Beach! Do not miss out on this hidden gem! (id:60626)
Macdonald Realty (Surrey/152)

