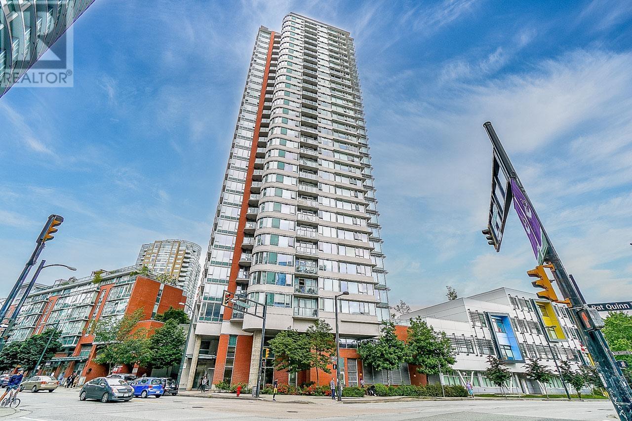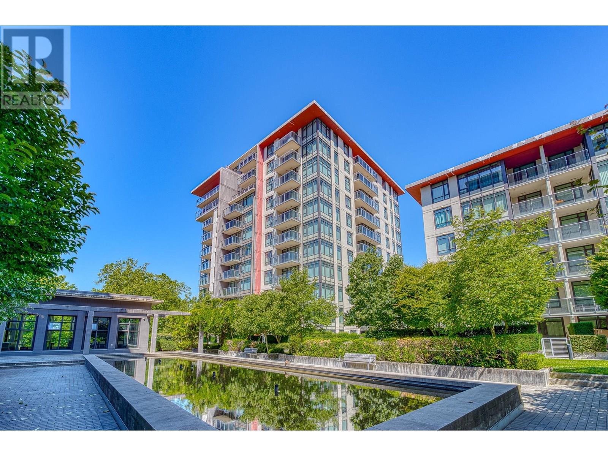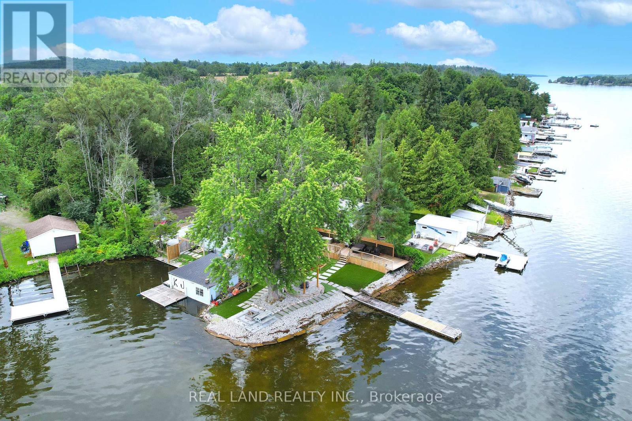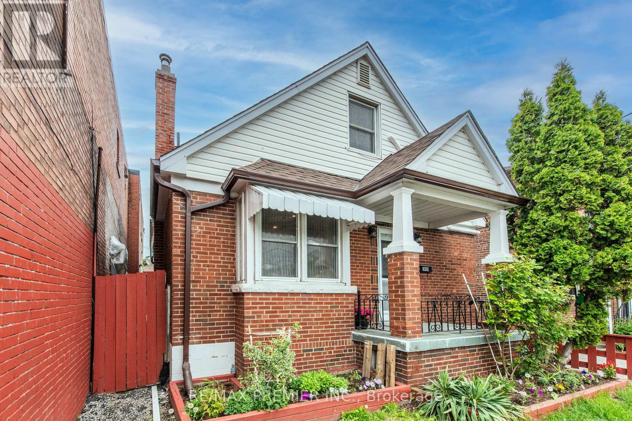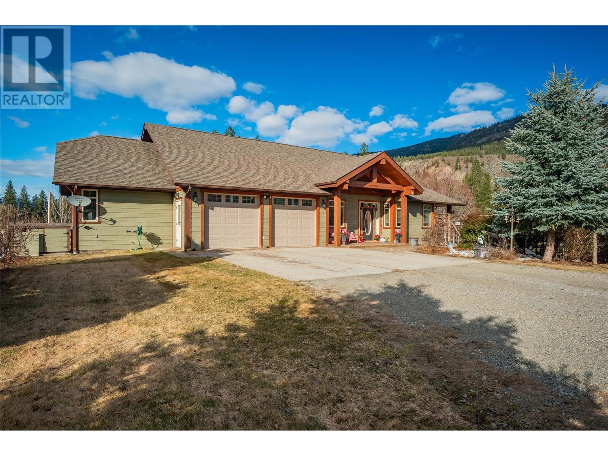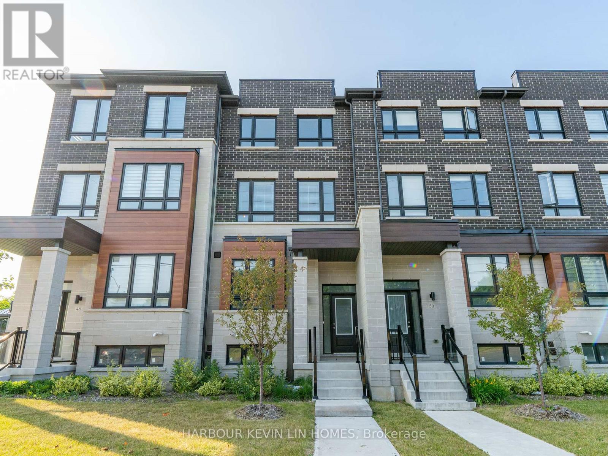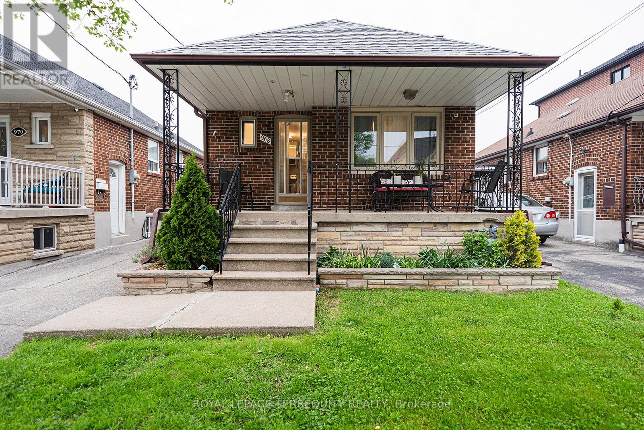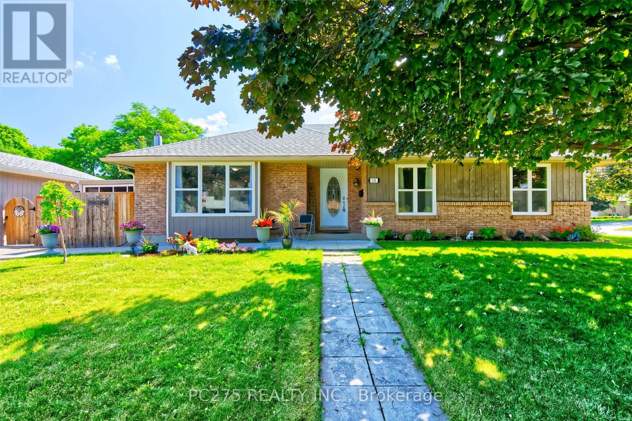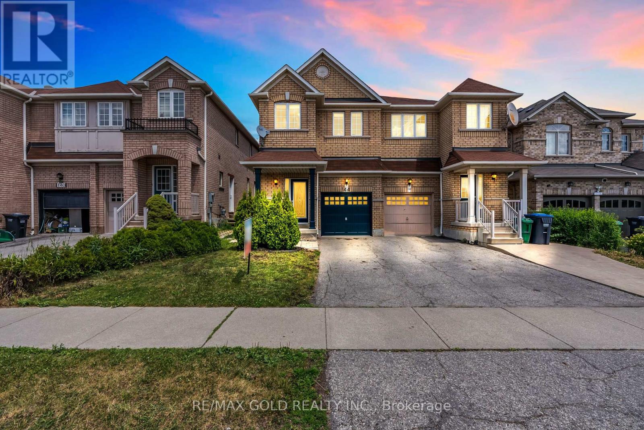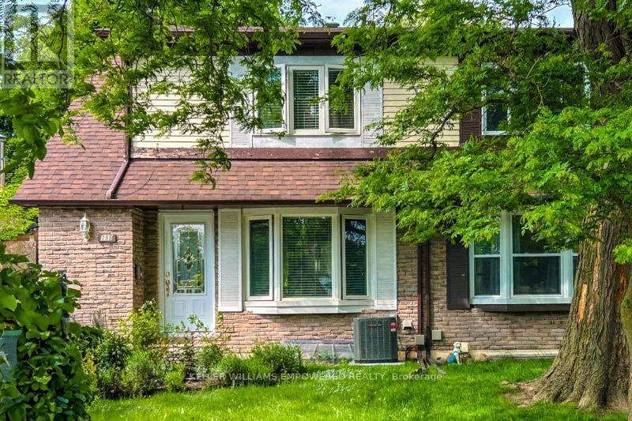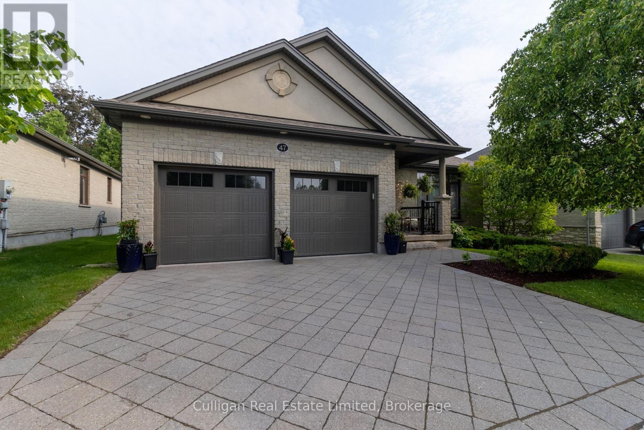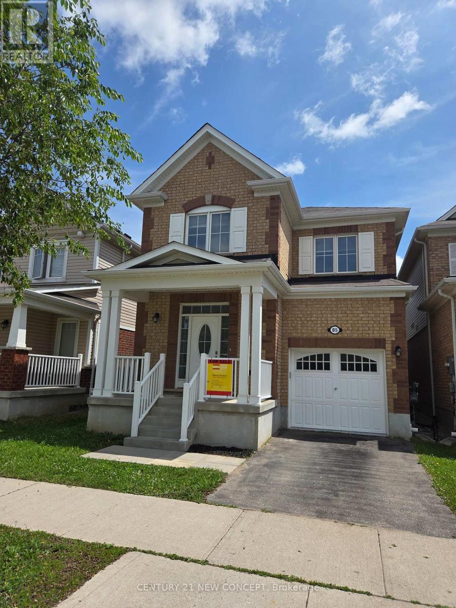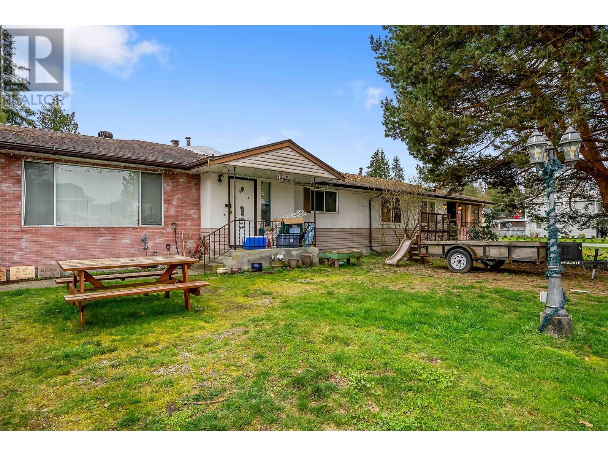1004 8133 Cook Road
Richmond, British Columbia
Courtyard Facing | Southeast Exposure | Expansive BalconyDiscover style, comfort, & exceptional convenience in this desirable Junior 3 Beds 2 residence at Paramount Tower 3. W/ peaceful courtyard view, sunny southeast exposure, super-sized balcony, perfect for professionals, small families, or investors seeking modern elegance & smart functionality.Sophisticated. Bright, open-concept layout with high-quality finishes. ideal for a home office or guest space. Oversized balcony for entertaining or relaxing outdoors. 12,000 sqft Club:State-of-the-art fitness, Sauna & steam rooms for total relaxation, Elegant lounge for work or gatherings, Serene garden courtyards for a calming retreat. Steps to Richmond Centre Mall, top-rated restaurants, banks, Skytrain station. Luxury meets lifestyle. (id:60626)
Laboutique Realty
224 St George Street
West Perth, Ontario
Welcome to The Amber, custom built by Rockwood Homes. This beautiful 2 -Storey Home is functional and fashionable with an open concept main floor, and plenty of natural light. This home is situated in the Riverside subdivision on a 60 by140 foot lot with fully sodded lawn, over-sized THREE CAR GARAGE with access to the backyard and double wide paved driveway. The 10 foot side yard provides additional trailer storage for the hobbyist or recreational enthusiast. The main floor offers plenty of space and storage, from a kitchen featuring a walk-in pantry, to the large mudroom and walk-in closet off of the foyer. The second floor features a spacious master bedroom with TWO large walk-in closets and a beautiful ensuite with double sinks, walk-in shower, and a soaker tub. In addition, there are 3 more bedrooms, all featuring ensuite bathrooms, plus a second floor laundry room. Driveway recently done by the builder. (id:60626)
RE/MAX Premier The Op Team
1709 688 Abbott Street
Vancouver, British Columbia
Enjoy stunning 180-degree southeast views of the park, mountains, South False Creek, Science World, and the city from this Airbnb-friendly corner suite at Firenze Tower II. This 2-bedroom, 2-bathroom unit features updated laminate flooring, stainless steel appliances, quartz countertops, and an efficient 865 square ft split-bedroom layout. Amenities include a 25-meter indoor pool, hot tub, sauna, gym, outdoor space, and a theatre. Located near Downtown and Gastown, it's walking distance to Costco, Rogers Arena, BC Place, restaurants, and the SkyTrain. Includes parking, with pets and short-term rentals allowed. Furniture sale optional. Showings by appointment. (id:60626)
RE/MAX Performance Realty
Exp Realty
2069 Beaufort Ave
Comox, British Columbia
Gorgeous rancher ideally located in sought-after neighbourhood, just a short walk away to all amenities in downtown Comox. This lovely 3 bdrm/2 bath home of 1491 sf offers fantastic updates completed over the years, most recently 2 impressive new bathrooms. A welcoming foyer with skylight opens to the spacious living/dining room featuring wood floors, vaulted ceiling & gas fireplace. The stunning renovated kitchen with breakfast bar is bright & beautiful overlooking the backyard. Primary bdrm offers walk-in closet & heated floors in 3-pce ensuite. Wide hallways/doorways accommodate mobility aids. Mature landscaping creates a private backyard space, enjoy relaxing on the wonderful sundeck/partially covered. Poly B plumbing in home replaced, majority of windows replaced & newer roof in 2021. It’s a beauty, book your appointment today! (id:60626)
RE/MAX Ocean Pacific Realty (Cx)
1108 7328 Gollner Avenue
Richmond, British Columbia
Discover exclusive parkside living in the pulse of downtown Richmond! Tucked between the bustling Richmond Centre Mall and the tranquil Minoru Park, this east-facing 2-bedroom, 2-bath unit boasts courtyard vistas of Grouse Mountain. Enjoy year-round comfort with A/C, a chef´s kitchen featuring a Bosch gas cooktop and quartz counters, and a private wrap-around patio perfect for al fresco grilling. The primary suite offers a walk-in closet with custom organizers and a spa-like ensuite retreat. Unwind in over 5,800 sq.ft. of premium amenities: a fitness studio, social lounge, BBQ-equipped patio, and a serene terrace garden with water features. Steps from the Aquatic Centre, arenas, library, skytrain, community hubs, shopping, and eclectic dining. Includes 1 parking stall and 1 locker. (id:60626)
RE/MAX Crest Realty
434 Meadow Valley Trail
Thetis Island, British Columbia
NO SPECULATION TAX OR VACANCY TAX HERE. This almost 15 acre estate on Thetis Island with 2bdr post and beam home and detached workshop/guest cottage is a must see. From the moment you enter this custom home you feel the quality craftsmanship and how beautifully well maintained it is. With large exposed wood beams, custom builtins, wood accents, Loewen windows and more. Main floor master with a large, open loft guest bedroom and office on the second level, open plan dining/living area with a cozy woodstove and kitchen with eating bar and lots of storage, has a walkout to a large deck/patio on one side of the house and to a screened in porch on the other. The separate workshop/garage/studio is a finished space with 1/2 bathroom. Totally private, not a neighbour in sight, the home is well situated to take advantage of the sun and mountain views over towards Vancouver Island. The property is low maintenance with trails and quick walk down to the community dock on the inlet and there's the possibility to increase the views even more. The home is serviced with a good producing well, separate community provided irrigation water, and a community septic system. Thetis Island has 10 BC Ferry sailings daily ($20.75 car & driver return) from Chemainus or 2-3 scheduled flights daily with Seair from Vancouver. Thetis has 2 marinas, elementary school, playing field, tennis court, community centre, library, pub, convenience store, free boat launch, lots of beach accesses and trails. Come check out the island life. (id:60626)
Sutton Group-West Coast Realty (Dunc)
228 Clemenger Road
Marmora And Lake, Ontario
Hobby Farm on 80+ Acres | 5 Bed | 2 Bath | Barn | Trails | PondsDiscover the perfect country lifestyle at 228 Clemenger Rd an exceptional hobby farm set on over 80 acres of rolling countryside just outside Marmora. This spacious 5-bedroom, 2-bathroom century home offers over 2,000 sq. ft. of comfortable living space, ideal for families, outdoor enthusiasts, or those seeking privacy and room to roam. The home was built in 1899 but has been modernized to include all of the comforts of present day. Inside, enjoy a bright eat-in kitchen, formal dining room, cozy wood-burning stove, and a main floor library. The home is equipped with forced air heat, central A/C, heat pump and an attached double car garage for added convenience.Step outside to your very own farm retreat featuring a large barn with a full loft, 3 scenic ponds, extensive gardens, 5 years without insecticide or pesticide on fields and a sprawling deck perfect for relaxing or entertaining. Explore ATV and walking trails throughout the property, leading to a secluded hunting cabin nestled in the woods your own private escape.Whether you're starting a small farm, growing your own food, or simply looking for peace and space, this property offers endless opportunities in a stunning natural setting. 5 Minutes to Sam's Place and LCBO! 10 minutes to the Town of Marmora (id:60626)
Keller Williams Community Real Estate
84 Parker Dr, Roseneath
Alnwick/haldimand, Ontario
Beautiful four seasons cottage with spectacular views & glorious sunsets on Rice Lake with a wonderful corner Lot wide exposure and excellent Shoreline. The house also comes with the detached dry double boat house.Whether you're seeking a serene year-round residence or the perfect lakeside retreat, this cottage provide enough space to meet the various entertainment requirements of your whole family.The whole house is newly renovated inside and out, with a new stone brick driveway and backyard sidewalk, artificial lawn, large original swing and flower stand, which is a great place to relax and gather with friends in the summer. A delight to the eyes that is from the dining room , ktchen overlooking the waters of Rice Lake,the sunrise and sunset scenery alternates,making you intoxicated and forgetful to leave.This Cottage is guaranteed to bring good times and memories that will last a life time. (id:60626)
Real Land Realty Inc.
349 Kipling Avenue
Toronto, Ontario
School is about to begin & Humber Students are looking for Accommodations! This Home s an investor's Dream.Welcome to 349 Kipling Avenue - Where Possibility Meets Lifestyle in the heart of Etobicoke, this fully detached brick home offers 3 + 1 spacious bedrooms, three full bathrooms - one on each level - and a clean, carpet free interior ready for your personal touch. Whether you're an investor, a multi-generational family, or a first time buyer looking for space to grow, this home is filled with opportunity. Thoughtfully laid out, the home features two kitchens and a separate entrance to a fully finished basement - ideal for rental income, in-law living, or simply spreading out. Recent upgrades include a stunning new main-floor bathroom with a sleek glass shower (2023), new heat pumps and A/C (2023), a new roof (2023), and upgraded 220 Amp electrical service. With parking for 3+ vehicles, it's as functional as it is flexible. Location-wise, it doesn't get better. You're just steps from Humber College, the Ford Performance Centre, and even a convenient corner store next door. A short drive takes you to the trendy strip along Lakeshore Boulevard West, where waterfront patios, diverse restaurants, pubs, and cozy cafes create a vibrant social scene. It's the perfect blend of city energy and community charm. Surrounded by schools, parks, running trails, shopping, transit and major highways, this home sits in a dynamic, sought-after pocket of the city. Whether you're updating, renovating, or renting, this is more than a home - it's a smart investment and a lifestyle move. Don't miss your chance to get into a neighbourhood where everyone wants to hang out. Book your showing today - 349 Kipling Avenue won't stay a secret for long. (id:60626)
RE/MAX Premier Inc.
Royal LePage Signature Realty
250 1st Avenue
Christina Lake, British Columbia
Welcome to a golfer's paradise and a four-season retreat in the heart of Christina Lake, renowned as Canada’s warmest tree-lined lake. Enjoy boating, swimming, and endless outdoor adventures just minutes from your doorstep! This exquisite 4,438 sq. ft. home is perfectly positioned beside the 10th tee box of Christina Lake Golf Course, offering breathtaking views and direct access to the fairways. Step inside to soaring vaulted ceilings, expansive windows, exposed wood beams, and heated flooring throughout—a seamless blend of luxury and warmth. The master retreat boasts his and hers en-suites and walk-in closets, while the gourmet kitchen is designed for effortless entertaining with a large pantry, coffee bar, and premium appliances. A sunroom, office, and lower-level bar and rec room provide additional space for relaxation and hosting guests. An expansive rental suite with a separate entrance, laundry, and optional second bedroom makes this home ideal for multi-generational living or a lucrative Airbnb opportunity. Outside enjoy a spacious deck and gas BBQ, overlooking a lushly landscaped yard with a koi pond, water feature, and multi-fruit trees. For outdoor enthusiasts, this property offers direct access to The Kettle Valley Rail Trail, perfect for hiking and biking, and is just minutes from the crystal-clear waters of Christina Lake. Practical features include RV parking with full hookups and separate sani disposal, underground sprinklers for easy maintenance, and a second garage for seasonal storage. Live where golf meets the lake lifestyle, surrounded by stunning natural beauty and year-round recreational opportunities. This is luxury, comfort, and an unbeatable investment in one. (id:60626)
RE/MAX All Pro Realty
5089 Headland Heights
Prince George, British Columbia
Welcome to your dream home in one of the area's most exciting new subdivisions! Currently under construction, this 4-bedroom, 3-bathroom residence offers the perfect blend of modern luxury and functional design, complete with a self-contained 1-bedroom suite. With an open-concept layout filled with abundant natural light, highlighting the high-end modern finishings throughout. The chef-inspired kitchen and elegant living spaces are designed with both style and comfort in mind. Don’t miss out on this opportunity to own this beautiful brand-new home in The Headlands subdivision. (id:60626)
Exp Realty
48 Carole Bell Way
Markham, Ontario
1 Year New Stunning modern townhome in Wismer Community, offering Approximately 2,000 Sq Ft of beautifully designed living space with 4 Bedrooms and 4 Washrooms. This Upgraded Gem Boasts Over $40K Spent In Premium Upgrades, Ensuring A Lifestyle of Unparalleled Elegance and Comfort. Exceptional open-concept layout with 9-ft ceilings on the 1st and 2nd Floor. This home is bathed in natural light from expansive windows and open views. Premium Hardwood Floor Through Out Main Floor, Second Floor and Third Floor. The main-floor 4th bedroom Featuring 3-Piece Ensuite Bathroom. The Attention to Detail Is Apparent. The Heart of This Home Is Undoubtedly the Open Concept Chef's Inspired Modern Kitchen, Featuring high-end Whirlpool stainless steel appliances, quartz countertops, a central island with undermount sink Perfect for Culinary Creations, abundant cupboard space, and Unique Backsplash. The home also includes 2 rear glass balconies Ideal for Outdoor BBQ Gatherings with Loved Ones, conveniently located off the Living Room and Primary Bedroom. Primary Bedroom with 3 Piece Ensuite, Designer Vanity, Quartz Countertop, and A Seamless Glass Shower. The Large Closet with Organizers Provides Ample Storage Space. Every Inch of This Home Exudes Sophistication and Style. This home is ideally located just a few minutes drive to Mount Joy GO Station. Close Proximity to Markville Shopping Mall, Highways, Parks. Excellent Location Within Highly Rated School Catchments Including Fred Varley Public School, Bur Oak Secondary School and Unionville High School. This home is perfect for families. The neighborhood is vibrant and family-friendly, with parks, playgrounds, and nearby community centers. Shopping and entertainment are within walking distance, including No Frills Grocery Store, and restaurants. This is Truly A Rare Opportunity To Live The Lifestyle You Deserve In An Unbeatable Location. (id:60626)
Harbour Kevin Lin Homes
968 Castlefield Avenue
Toronto, Ontario
For a buyer who appreciates quality! Renovated! Great for Investor or move in! Extra income potential. Four bedrooms altogether. One bedroom In-law basement apartment with walk up access along with additional one bedroom with access from the side door. Updated living room and basement windows! Centre Island installed in kitchen, Quartz Counter Top! Beam installed on main floor ceiling! Vinyl flooring in basement with bathroom redone! Garage/office has insulated, floors, ceiling and walls with Smart Phone Thermostat Baseboard Heater. Lights controlled by Voice command. (2023) Driveway can park 3 cars! Close to West Preparatory School, Fairbank Memorial, Sts Cosmas and Damian Catholic School, Short distance to Glencairn and future Eglinton Subway! (id:60626)
Royal LePage Terrequity Realty
135 Kent Street
Cambridge, Ontario
Step into this beautifully renovated bungalow that seamlessly blends modern comfort with timeless charm. The spacious main floor boasts a large primary bedroom paired with an impressive primary bathroom featuring a luxurious walk-in shower, a separate soaking tub, and elegant finishes throughout. Two additional bedrooms and a stylish 4-piece bathroom offer ample space for family or guests. The heart of the home is the spacious kitchen, complete with a large island, ideal for entertaining or casual dining. Step out to the screened-in patio, perfect for enjoying the outdoors in comfort and privacy. The fully finished basement provides a generous family room, an additional bedroom, a convenient 2-piece bathroom, and plenty of storage. Outside, you'll find an oversized detached garage -- a hobbyists dream -- featuring heat, a gas hookup, and a separate electrical panel for welding. The extended driveway offers plenty of parking for multiple vehicles or a trailer. Updates include furnace and A/C 2016, central vac and water softener 2018, windows, doors and patio door 2016, kitchen 2022, basement 2023, driveway 2020, roof 2015, garage 2019 and primary en-suite 2021. This property has everything you need and more -- move in and start living your dream today! (id:60626)
Pc275 Realty Inc.
4106 567 Clarke Road
Coquitlam, British Columbia
Luxury. Views. Location. Welcome to 567 Clarke & Como by Marcon! Perched on the 41st floor of this iconic tower, this 2 bedroom + den, 2 bath residence offers panoramic views of the city and water from every angle. Designed for elevated living, the home features 9ft ceilings, A/C, and a large balcony to soak in the spectacular vistas. Enjoy a chef-inspired kitchen with premium appliances, sleek quartz countertops, and custom cabinetry. Every detail exudes luxury and comfort. Residents enjoy access to world-class amenities, including a concierge, the Sky Lounge on the 49th floor with a 360° outdoor viewing deck, a music room, karaoke studio, sauna, fully equipped gym, yoga studio, and basketball courts. All this just steps from Burquitlam Station, top-tier dining, and shopping. (id:60626)
Team 3000 Realty Ltd.
17 Primo Road
Brampton, Ontario
Absolutely Stunning! Beautifully Maintained & Nicely Upgraded 4 Bed, 3 Bath Townhome in One of Northwest Brampton's Most Desirable Neighborhoods. Featuring 9-Ft Ceilings, Fresh Paint, and One of the Largest Floorplans Offered by the Builder. Bright & Airy Main Level Offers a Spacious Foyer, Open-Concept Living/Dining Area, and a Stylish Kitchen With Stainless Steel Appliances, Backsplash, Centre Island, Granite Counters, and a Breakfast Area That Walks Out to a Beautiful, Low-Maintenance Concrete Backyard. Elegant Solid Oak Staircase Leads to a Generous Primary Suite With Coffered Ceiling, His & Her Closets, and an Ensuite. Three Additional Spacious Bedrooms With Double Closets. California Shutters, Garage Access to Home, No Sidewalk, and a Prime Location Close to Mount Pleasant GO, Schools, Parks, Grocery, Banks & Shopping. (id:60626)
RE/MAX Realty Services Inc.
144 Crystalview Crescent
Brampton, Ontario
Location, Location, Location!!!Attention First Time Buyers, investors!!! 4 Bedroom Home With A Nice, Fenced Backyard In High-Demand Area!!! Enjoy The Upstairs, you'll find generously sized bedrooms, offering plenty of space for the whole family. The primary suite features a walk-in closet and a private ensuite, while large windows throughout the home fill every room with natural light. Spacious Foyer, Central Living/Entertainment Area, And Combined Kitchen (W/Centre Island), And Breakfast With Pass-Through To Dining/Living Room. This home features a separate side entrance to the basement, offering the perfect blend of comfort, style, and convenience. Book your showing today and make it yours!!! Conveniently located near all amenities, including school, park, Temple, shopping, Near Vaughan Subway Station, and across from the playground. Transportation (Hwy 50, 427, 7 & 407). (id:60626)
RE/MAX Gold Realty Inc.
14319 Parkland Boulevard Se
Calgary, Alberta
One of Parkland’s best! Fully updated, move-in ready, and loaded with thoughtful upgrades inside and out. This bright 4-bedroom, 2.5-bath home with central air conditioning sits on a large, private lot with mature trees, beautifully landscaped gardens, and an oversized 24' x 23' double detached garage.The main floor impresses with open sight lines, large windows, and a stunning renovated kitchen (2022) featuring quartz counters, modern finishes, and new sinks. Cozy up in the family room with the new gas fireplace insert and tiled surround (2024).Major improvements include Hardie board siding (2021) with upgraded insulation for added energy efficiency, energy-efficient windows and doors (2020–21), updated trim and baseboards (2020–24), knockdown ceilings (2019), electrical panel upgrade (2022), high-efficiency furnace (2022), new front deck (2022), soffit, fascia, eaves (2021), refinished family room drywall, fresh paint, new carpets, and new deck railings. The home also features updated plumbing shutoffs, laundry cabinetry, quartz counters in bathrooms, and more.Enjoy multiple outdoor living spaces with covered and raised decks overlooking the private backyard, perfect for entertaining or relaxing in your own retreat. Additional features include main floor laundry, a 3-piece ensuite, and a solid, functional floor plan.Located across from a green space and close to Fish Creek Park, Park 96, top schools, and transit. With outstanding curb appeal, exceptional upgrades totaling over $135,000, and unbeatable privacy, this is the Parkland home you’ve been waiting for. (id:60626)
RE/MAX Irealty Innovations
199 Hollyberry Trail
Toronto, Ontario
Tastefully Renovated Family Home Situated In A High Demand and Quiet Neighborhood In North York Hillcrest Village! Recently renovated ( 2024). $$$ Spent On Upgrades!!! Stunning Eat-In Kitchen Boasting Granite Countertops! Large Windows Allows For Tons Of Natural Light! Fabulous Open Concept Dining And Living W/O To Large Deck & Private Backyard! Great Practical Layout With Three Great-Sized Bedrooms With Spacious Closets In Each Room! Finished Bsmt Apartment W/Separate entrance, Kitchen and 2 bedrooms! Great Income Potential! Ravine Setting Pool Size Backyard, Serene & Private With A Huge Deck! No Houses Behind! Long Private Driveway. New Roof (2024), New Furnace & AC( 2025). A Must See!!!Top Ranking Schools: French Immersion - Arbor Glen, Highland Jr.High, A.Y. Jackson S.S., Excellent Location, Steps To Public Transit, Ttc, Parks, Don Valley Trail, Restaurants, Shops & Easy Access To 404/401/407. (id:60626)
Keller Williams Empowered Realty
1292 Napier Crescent
Oakville, Ontario
Nicely laid out 4+1 bedroom semi-detached bungalow in the sought-after College Park community. Situated on a premium 120-foot deep lot, this well-laid-out home offers exceptional potential for family living or investment. Ideally located just steps from St. Michael Catholic Elementary School, Montclair Public School, and White Oaks Secondary School, it delivers both comfort and convenience. The finished basement provides additional living space This property is being sold as is, offering a unique opportunity to add personal touches or explore future enhancements. Enjoy nearby amenities including Sheridan College, Oakville Place, scenic parks and trails, and Oakville Golf Club, with quick access to the QEW and GO Train for easy commuting. Don't miss this chance to own in the established and family-friendly College Park neighborhood. (id:60626)
RE/MAX Real Estate Centre Inc.
47 - 181 Skyline Avenue
London North, Ontario
A rare opportunity to purchase a stunning bungalow in Stonebrook, one of the most sought-after vacant land condominiums in London. The home is 1600 square feet on the main level with a recently finished basement that includes the addition of heated floors and a cozy fireplace in the den. The heated tiles extend throughout the added kitchenette and 3-piece bathroom. The basement also features 2 additional bedrooms and a workshop with a built-in workbench for woodworking and/or other projects and hobbies. On the main level the 9-foot ceilings add to the open concept feel and allow for large windows overlooking a private back yard complete with a deck and a gas line for the BBQ. The kitchen showcases a large island with granite counter tops and breakfast bar seating, all modern appliances including a gas stove. The main floor Master bedroom is complete with massive European style tilt and turn windows and a gorgeous ensuite and walk in closet. The 2-car garage has also been updated, adding new garage doors and insulation throughout, as well as an electric heater to quickly and efficiently heat to your comfort. The condo fee of $340 a month covers maintenance of the grounds such as snow removal right to your door, grass cutting, and a sprinkler system to keep your home looking pristine year-round. The location is quiet, yet still close to all amenities. Book a showing and see this rare find for yourself. (id:60626)
Culligan Real Estate Limited
206 - 2185 Marine Drive
Oakville, Ontario
Time to call Bronte Village your home! Experience near the lake living at the impressive Ennisclare. The spacious layout of this home makes condo living an easy transition. Thoughtfully updated, blending timeless elegance with practical design. Large windows bring in sunlight and make you feel as though there is nothing between you and nature. Located on a lower floor - you benefit from easy entry to your home. The open-concept layout features a generous living and dining area, ensuring your comfort. Renovated in 2015, the kitchen anchors the space with its charm and showcases the functionality of a full sized kitchen. A tasteful office nook is the cherry on top! Additional updates include a new dishwasher, custom blinds, and upgraded HVAC system (2020), which lends to your peace of mind. The primary bedroom exudes peaceful ambiance, as well as a 4 piece ensuite and large closet. You are never spared access to the outdoors as three glass sliding doors allow balcony access from virtually all angles of this unit. The balcony becomes a destination in itself as it allows you to sample the seasons with its impressive size. You're not only buying this wonderful unit, but you are becoming a member of the community. Steps to the lake, Bronte Village is vibrant and picturesque with fantastic walking trails, harbour, shops, restaurants, and nature at your fingertips. Better yet, the amenities and community spirit at this building is one of the biggest draws, as the elaborate building amenities offer so many opportunities to meet with friends and plenty of social activities to get to know your neighbours. Excellent amenities include tennis/pickleball courts, bocce ball, indoor golf range, squash court, indoor pool, exercise room, sauna, billiards, paint room, woodworking shop, crafts, library, lounge, party room. Ample visitor parking. Come see this amazing opportunity to own a little piece of perfection. Welcome home to exceptional comfort and care-free living in Bronte (id:60626)
Royal LePage Realty Plus
85 Ludolph Street
Kitchener, Ontario
Welcome home to this stunning Detached, 4 bedroom home in a highly sought-after family-friendly neighbourhood! Located in a vibrant community with parks, top-rated schools, and easy access to major highways makes this property ideal for commuters, growing families and savy investors. This freshly painted home is designed for both everyday comfort and stylish entertaining, featuring a bright open-concept main floor with 9 ceilings, elegant crown moulding, and stunning hardwood floors throughout the main floor and second floor hallway. The chef-inspired kitchen boasts a large centre island, stainless steel appliances and flows seamlessly into the dining area and spacious living room, an ideal space for relaxation, family time and your gatherings. On the second floor, enjoy the generous sized bedrooms, convenience of walk-in laundry room and a linen station for additional storage. The well thought out basement's floor plan, provides flexibility to design, based on your personal needs and preferences. Additionally, the yard offers limitless possibilities for bbq, entertainment and your private retreat. This home truly combines comfort, style, and location, don't miss it! (id:60626)
Century 21 New Concept
Century 21 Percy Fulton Ltd.
23340 122 Avenue
Maple Ridge, British Columbia
INVESTORS, BUILDERS, or Families looking to expand! This home is a 4-bedroom, 1-bathroom half-duplex located in the heart of Cottonwood! Sitting on a spacious corner lot, this property offers incredible future development potential, with city approval for a triplex or duplex with garden suites. Perfectly positioned just seconds from the Abernathy Connector and Dewdney Trunk Road, this home provides easy access to schools, parks, shopping, and transit. Can be purchased with the other side, this is a fantastic opportunity for investors, builders, or families looking to expand. Don´t miss out on this rare find - call today for more details! (id:60626)
Royal LePage - Brookside Realty



