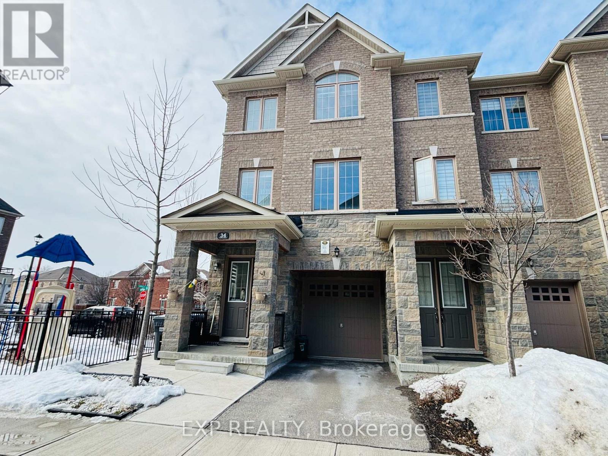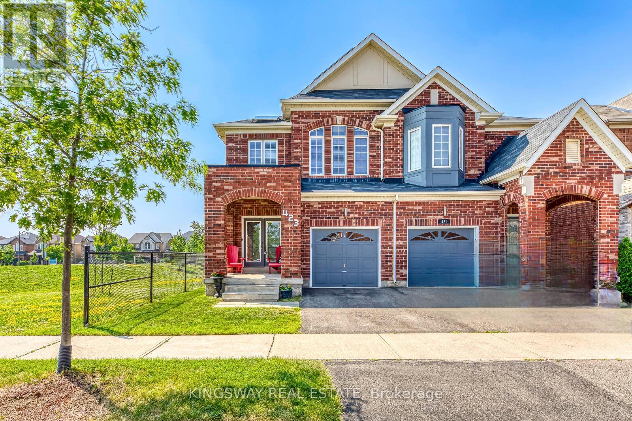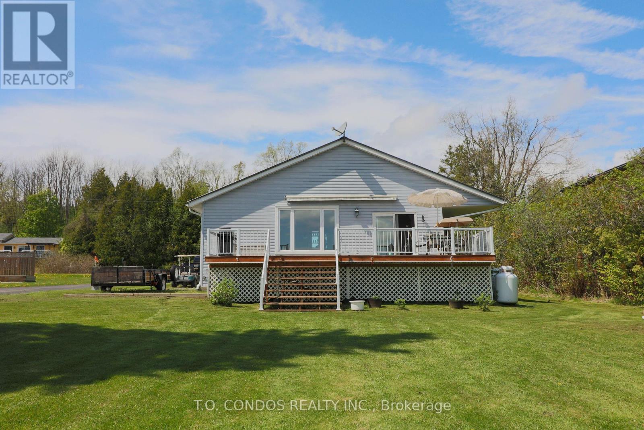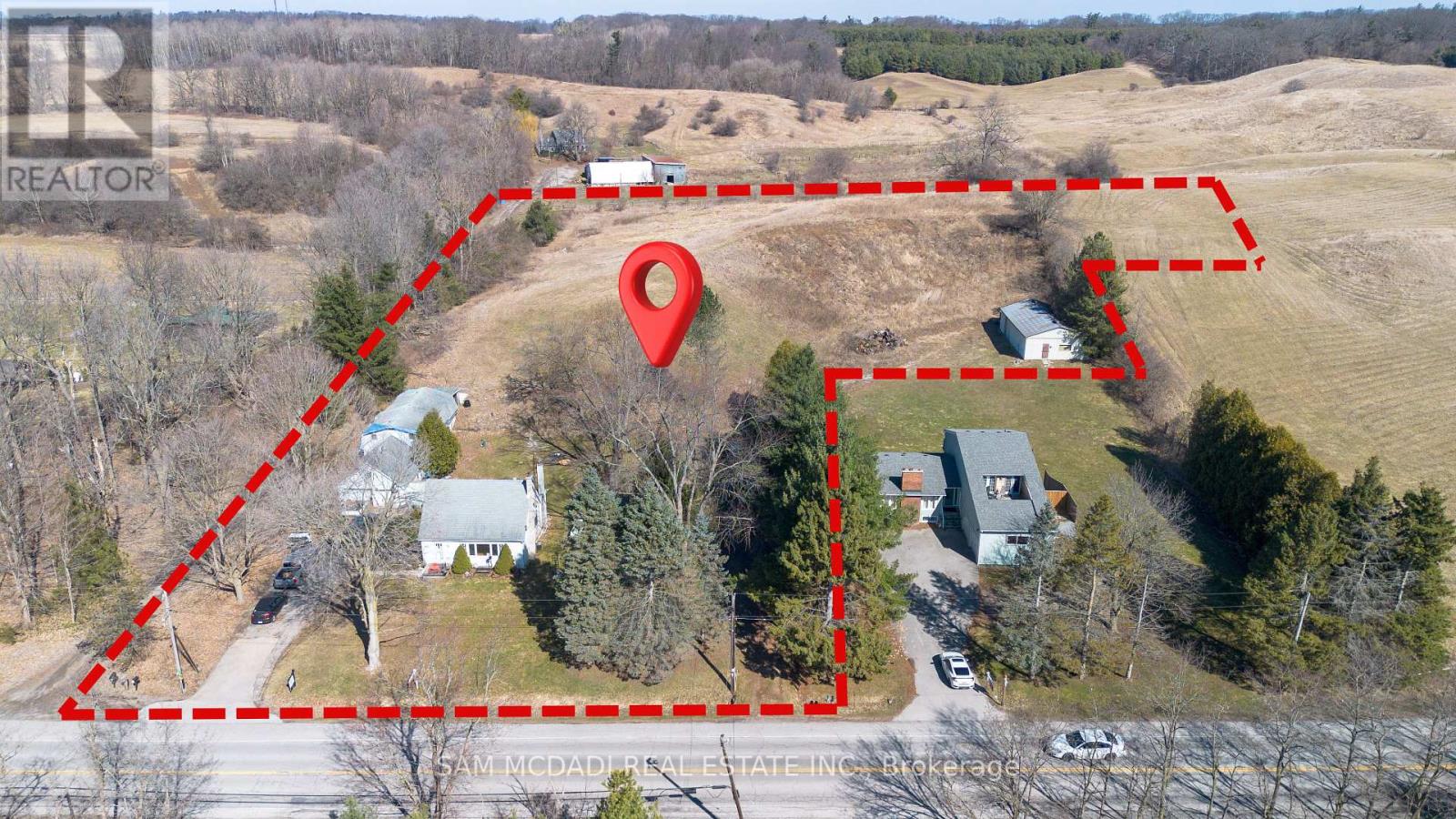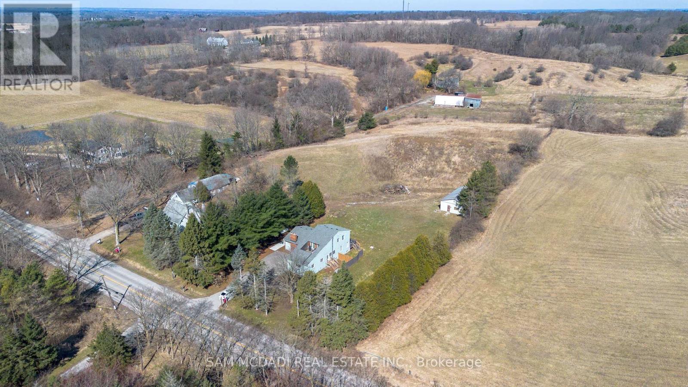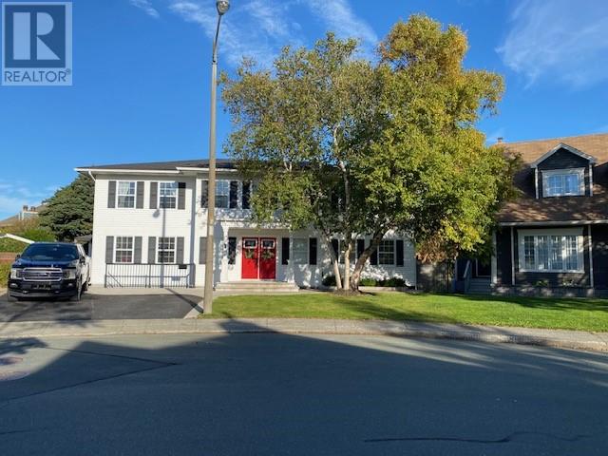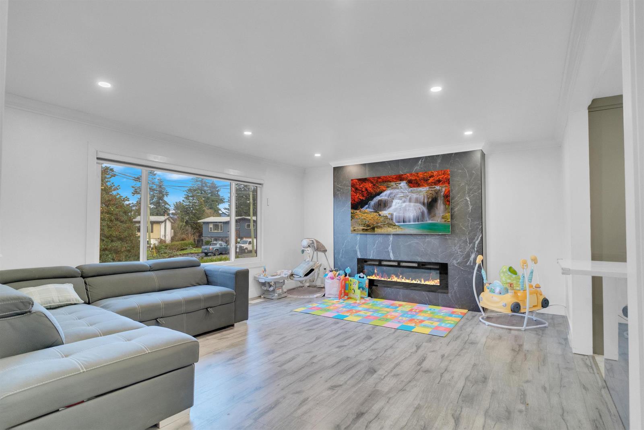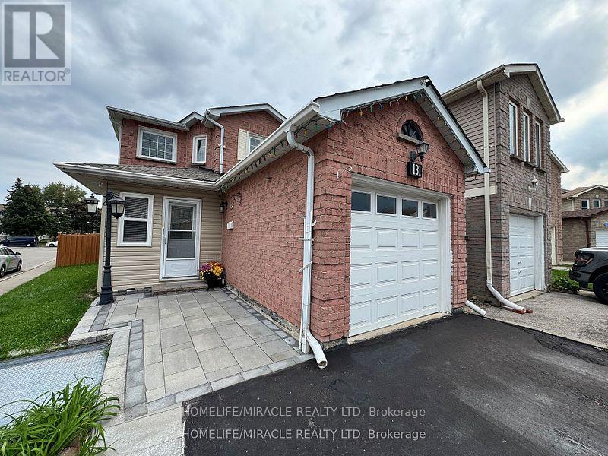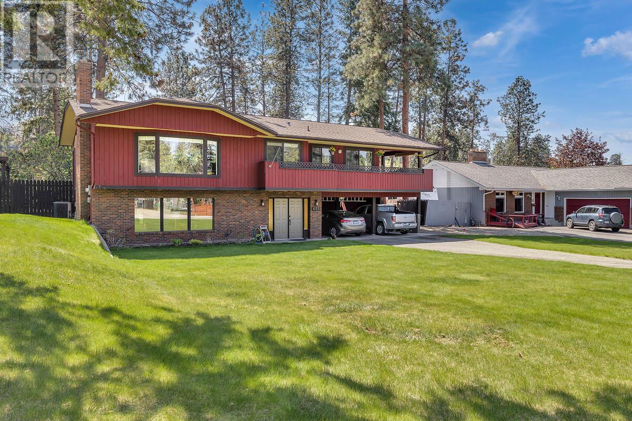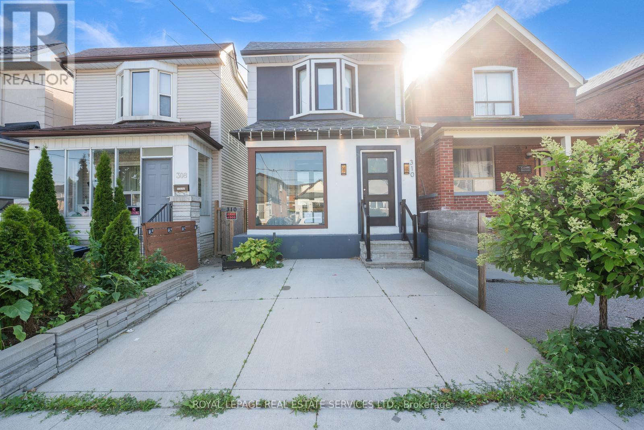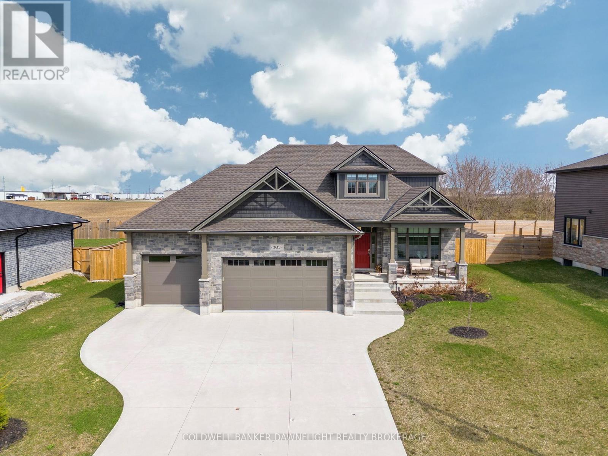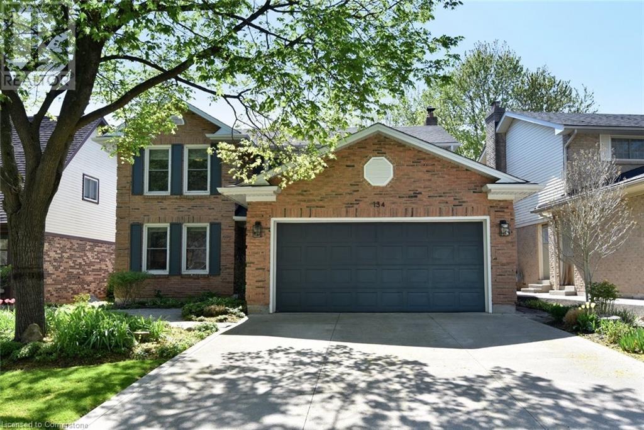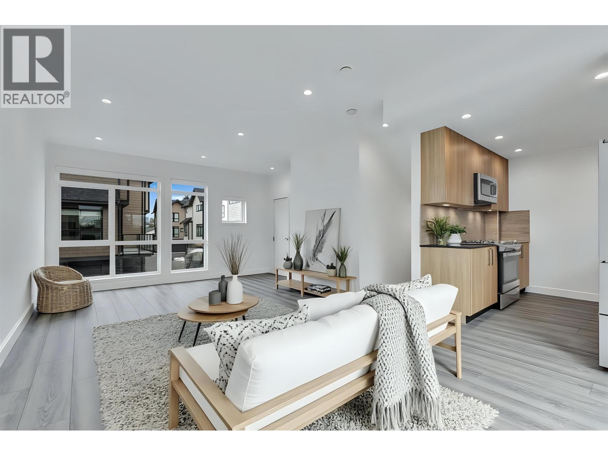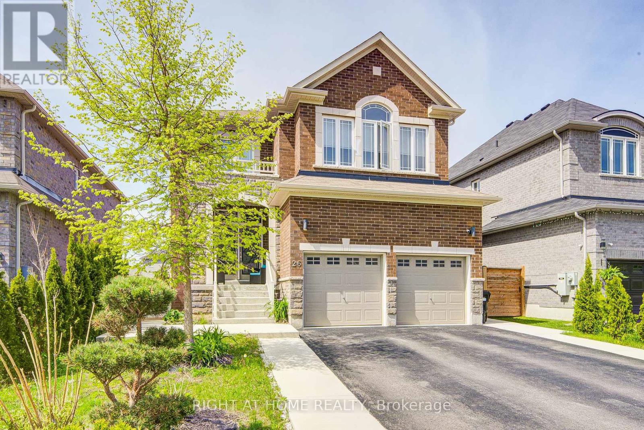311 Trillium Court
Melancthon, Ontario
Stunning New Detached Home on a Large Premium Ravine Pie Shaped Lot! Welcome to your dream home in one of Shelburne's most sought-after new subdivisions! This brand-new 4-bedroom Plus 2nd floor loft detached home features a premium ravine lot approx. 116' deep & 88' across back, offering breathtaking views and incredible natural light throughout. With approximately 3,096 sq. ft. of luxurious living space, this home showcases high-end upgrades and a design that blends contemporary elegance with family-friendly functionality. Key Features: Spacious Open-Concept Layout with high ceilings and large windows, Walk-Out Basement, second Floor Laundry for added convenience. Modern Gourmet Kitchen: Quartz countertops & backsplash, stainless steel appliances, chic cabinetry, and a large center Island perfect for family meals or entertaining, Porcelain Flooring, Bright & Airy Family Room with cozy gas fireplace, Elegant Primary Suite with large dressing room and walk-in closet, a spa-inspired 5-piece ensuite featuring a stunning glass shower, Spacious Bedrooms with ample storage throughout, No Sidewalk extra parking and improved curb appeal, Tarion 7-Year Warranty for peace of mind. Situated just steps from retail stores, coffee shops, the LCBO, shopping, and more, this home is ideal for professionals and growing families alike. Don't miss this opportunity to own a move-in ready luxury home in a growing and vibrant community! (id:60626)
Royal LePage Premium One Realty
327 Discovery Place Sw
Calgary, Alberta
A rare offering in the heart of Discovery Ridge, tucked away on a cul-de-sac, just steps from the trails of Griffith Woods Park. This beautifully maintained two-storey walkout features a fully legal basement suite and over 3,400 sq.ft. of thoughtfully designed living space — perfect for families, multi-generational living, or generating rental income.The main floor showcases a dramatic 18-ft vaulted foyer, warm hardwood floors, and an open-concept layout ideal for both everyday life and entertaining. The kitchen was renovated in 2024, reimagined with sleek quartz countertops and a more open, highly functional layout. Adjacent to the bright dining nook is a west-facing deck with a new covered pergola — the perfect place to unwind with sunset views and fresh air.Upstairs, the expansive primary suite offers vaulted ceilings, a private sitting/flex area, dual walk-in closets, and a spa-inspired 5-piece ensuite with oversized tiled shower, dual vanities, and a dedicated makeup counter. Two more generously sized bedrooms and a 4-piece bath complete the upper level.The walkout lower level is a true differentiator — a fully self-contained legal 2-bedroom suite with a separate address (327B Discovery Place SW), a renovated kitchen, living area, full bathroom, and private entrance — ideal for extended family, live-in nanny, or consistent rental income. Few homes in the area offer this level of flexibility and value.Additional upgrades include: new furnace (2020), central A/C, LED lighting, new washer & dryer, and an EV charger in the double attached garage.Living in Discovery Ridge means more than just a home — it’s a lifestyle. Surrounded by the natural beauty of Griffith Woods and the Elbow River, this community offers endless outdoor recreation, top-rated schools, tennis and pickleball courts, and quick access to Stoney Trail and Glenmore. Whether you're enjoying a peaceful morning walk in the forest, biking the scenic trails, or driving just minutes to Westhills or downtown, Discovery Ridge is where nature and convenience meet.This is a truly unique opportunity — a turnkey walkout home with legal suite, recent renovations, and a location that defines what it means to live well in Calgary. Don’t miss your chance to experience it for yourself. (id:60626)
Greater Property Group
173 7 Avenue W
Cardston, Alberta
PRICE REDUCED on this Historic Cardston Gem on 0.74 Acres – A Rare Opportunity!Step back in time with one of Cardston’s original homes, a property rich in history and charm. Designated an Alberta Historic Resource, this unique estate beautifully preserves its heritage while offering modern functionality.The Manor•Construction & Craftsmanship: Built between 1889 and 1929 by Henry Hoet, a Belgian finishing carpenter, using local river rocks, rare hardwoods, and vibrant stained glass.•Unique Details:oIntricate ceiling tiles crafted from rare wood remnants from the Alberta Mormon Temple and the iconic Prince of Wales Hotel in Waterton Park.oTiffany lights and custom bookshelves imported from Italy in the 1920s.•Layout:oThree dining rooms, a commercial kitchen, reception area, and washrooms.oPrivate owner’s suite with a main-floor primary bedroom (with ensuite), a kitchen, laundry, office, and two upstairs bedrooms with a shared bathroom.•Ambiance: Featuring three fireplaces, the manor exudes timeless charm and is ideal for weddings, corporate retreats, or special events, with seating for up to 95 guests.B & B Building•Two distinct suites designed for short- or long-term rentals:oMain Floor: Two bedrooms, two bathrooms, kitchen, living room, and sauna.oUpper Floor: Two bedrooms, one bathroom, and a rooftop patio overlooking the grounds.Business PotentialThe on-site restaurant currently operates a twice-weekly buffet but has ample room for expansion. It’s perfect for hosting birthdays, anniversaries, funerals, corporate meetings, or retreats. Its rich history and cozy ambiance make it a “special place” ideal for visitors and locals alike.Located in picturesque Cardston, this property offers endless opportunities: as a thriving business, a stunning private residence, or both. Whether you envision an event venue, boutique accommodations, or a cherished family home, this one-of-a-kind property is ready for its next chapter.Don’t miss the chance t o own this piece of Alberta’s history! (id:60626)
Maxwell Capital Realty
10 Harvest Gate
Smithville, Ontario
ELEGANT, UPGRADED HOUSE ON A PREMIUM RAVINE LOT IN HARVEST HEIGHTS! Welcome to this beautifully upgraded 4-bedroom + den, 3-bathroom former model home by Phelps Homes in the highly sought-after Harvest Heights community. Perfectly positioned on a premium end lot backing onto a ravine, this property offers exceptional privacy, tranquility, andnatural beauty. Step inside to a bright and airy open-concept main floor, filled with natural light thanks tolarge windows throughout. The spacious family room features a cozy gas fireplace, flowing seamlessly into the modern kitchen with marble countertops, a stylish backsplash, a large kitchen island, and stainless steel built-in appliances. Rich hardwood flooring throughout themain floor adds warmth and elegance. A versatile main-floor den/bedroom with a full washroom is ideal for guests ormulti-generational living. A convenient mudroom with main-floor laundry and direct access tothe double-car garage completes this level. Upstairs, youll find 3 spacious bedrooms, a den that can easily be converted into a 4th bedroom, and two full bathrooms designed for family comfort. The master suite offers breathtaking views of the pristine backyard, along with a beautifully appointed 5pc ensuite & walk-in closet. Step out to your private ravine backyard oasis with no rear neighbours perfect for entertaining, relaxing, or enjoying peaceful mornings surrounded by nature. The generous yard space, combined with the corner lot location, offers room for kids and pets to play and endless possibilities for outdoor living. All of this is located just minutes from Hamilton, close to the QEW, parks, schools, shopping, and West Lincoln Memorial Hospital. This stunning, one-of-a-kind former Phelps Homes model on a premium ravine lot wont last long! Book your private showing today! (id:60626)
Century 21 Millennium Inc
10 Harvest Gate
West Lincoln, Ontario
ELEGANT, UPGRADED HOUSE ON A PREMIUM RAVINE LOT IN HARVEST HEIGHTS! Welcome to this beautifully upgraded 4-bedroom + den, 3-bathroom former model home by Phelps Homes in the highly sought-after Harvest Heights community. Perfectly positioned on a premium end lot backing onto a ravine, this property offers exceptional privacy, tranquility, andnatural beauty. Step inside to a bright and airy open-concept main floor, filled with natural light thanks tolarge windows throughout. The spacious family room features a cozy gas fireplace, flowing seamlessly into the modern kitchen with marble countertops, a stylish backsplash, a large kitchen island, and stainless steel built-in appliances. Rich hardwood flooring throughout themain floor adds warmth and elegance. A versatile main-floor den/bedroom with a full washroom is ideal for guests ormulti-generational living. A convenient mudroom with main-floor laundry and direct access tothe double-car garage completes this level. Upstairs, youll find 3 spacious bedrooms, a den that can easily be converted into a 4th bedroom, and two full bathrooms designed for family comfort. The master suite offers breathtaking views of the pristine backyard, along with a beautifully appointed 5pc ensuite & walk-in closet. Step out to your private ravine backyard oasis with no rear neighbours perfect for entertaining, relaxing, or enjoying peaceful mornings surrounded by nature. The generous yard space, combined with the corner lot location, offers room for kids and pets to play and endless possibilities for outdoor living. All of this is located just minutes from Hamilton, close to the QEW, parks, schools, shopping, and West Lincoln Memorial Hospital. This stunning, one-of-a-kind former Phelps Homes model on a premium ravine lot wont last long! Book your private showing today! (id:60626)
Century 21 Millennium Inc.
34 Faye Street
Brampton, Ontario
LOCATION! LOCATION! STUNNING CORNER 2255 SQFT TOWNHOME JUST LIKE A BIG SEMI AVAILABLE FOR SALE . 3+2 Rooms & 5 Washrooms. Prime Castlemore Location. Just 4 Years Old Home. Bright & Spacious. Extra sunlight & added privacy. Modern & Elegant Design Pot lights, hardwood floors & oak staircase. Gourmet Kitchen Beautiful quartz center island, backsplash & S/S appliances. Big Balcony - Enjoy a clear open view. Main Floor Room with Washroom & Walkout to backyard and Finished Basement are Extra living space or rental potential. Double Door Entry Grand & welcoming entrance. Central Vacuum & Direct Access To The Garage. Prime Location! Close to Vaughan-Brampton Border, top schools, parks, plazas, grocery stores, public transit & highways 427/407 & 50. Absolutely the Best Value in the Area Don't Miss This Opportunity! (id:60626)
Exp Realty
423 Cedric Terrace
Milton, Ontario
Stunning 4-Bedroom Freehold Semi-Detached in Milton's coveted Harrison Community**Welcome to this beautifully maintained home offering the perfect blend of style, comfort, and efficiency**Featuring 9-foot ceilings and hardwood floors on the main level, pot lights throughout, and custom millwork in the great room, this home exudes warmth and elegance**The kitchen is highlighted by a modern backsplash and seamlessly connects to the open-concept living and dining areas ideal for entertaining**Enjoy a builder-finished basement with a spacious rec room, adding functional living space for the whole family**The exterior is equally impressive, with exterior pot lights adding evening curb appeal**Freshly painted and in true move-in condition**Benefit from owned solar panels generating approx. $150/month until 2038, a rare and valuable feature**Located beside a park in the highly desirable Harrison neighbourhood**This home is surrounded by grocery stores, restaurants, banks, fitness centres, top-rated schools, and green spaces**Its also within walking distance to the future Milton Education Village (MEV), a planned post-secondary campus and innovation hub that will further enhance the area's long-term value**A fantastic opportunity to own a thoughtfully upgraded, energy-efficient home in one of Milton's most vibrant and growing communities. (id:60626)
Kingsway Real Estate
Sl 52 720 Robinson Street
Coquitlam, British Columbia
Assignment of Contract. Est. Completion July - Oct 2025. Introducing The Robinsons Parkside Collection, 3 bedroom 2.5 bathroom townhomes coming to West Coquitlam. 2 level interior space with total of 1,153 sqft + 115-137 exterior patio space. These homes feature plenty of space, kitchens to host, outdoor space. The Amenity building provides over 5600 SF of space for you to be you, including a rooftop deck perfect for summer BBQs, a yoga room, and plenty of outdoor spaces for you and the kids to enjoy. Nearby are parks, schools, shopping, recreation and it´s just a short walk to the Burquitlam Skytrain station. At Parkside Collection, you´ll fill your days with authentic hellos and bright memories. AC to the masterbedroom/kitchen/living level. 1 parking stalls (1 EV), and a storage locker. (id:60626)
Grand Central Realty
689 North Shore Drive E
Otonabee-South Monaghan, Ontario
Situated on the picturesque shores of Rice Lake, Ontario, this year round cottage is a quintessential lakeside retreat that blends old-world charm with the natural beauty of the region. The cottage is nestled at the end of a private road in a quiet community on the north shore, a prime location known for its sunny exposure and excellent fishing spots. Its elevated design, offers panoramic views of the lake, especially at sunrise, when the water shimmers with golden light a perfect scene to enjoy from the expansive deck. It features plenty of space for a dining table, lounge chairs, and a barbecue, ensuring unobstructed views of the lake. A short path from the deck leads to a sturdy dock that extends into Rice Lakes shallow waters, perfect for mooring a boat, swimming, or casting a line for the lakes renowned fish, bass, walleye, muskie, and pan-fish. The open-concept main living area is bathed in natural light from oversized windows framing the lake views. The kitchen is a standout, featuring rich oak cabinets with a natural finish and warm tones. It includes out buildings, one used as a boat house, the 2nd is a storage shed and the 3rd is used as a wood working space. (id:60626)
T.o. Condos Realty Inc.
867 Jerseyville Road W
Hamilton, Ontario
As the Saying Goes, The Best Investment on Earth is Earth. This RARE, 4.45 ACRE Property Nestled in one of the Best & Sought After areas of Ancaster in Sulphur Springs Community right next to Beautiful Downtown Ancaster Village is truly Unique. The Property Offers Pristine Rural Living & Tranquility with Convenience on One of the Largest Land Parcels in the Area. Builders/Developers/Investors can have the Opportunity to Custom BUILD a Beautiful ESTATE HOME & Property or Rent Existing Home and Seek to DEVELOP ESTATE LOTS for the Future. Great Opportunity Considering Sale of Single Smaller Building Lots in Pristine Ancaster Neighbourhoods, this Property Truly Offers Great Value. Detached Home on the Property, Currently Rented, Features 3 Bedrooms, 1 Bath ++ Bonus Large 60x40 Garage/Workshop. The Neighbourhood & Property Offer Beautiful Mature Trees, Scenic Views, Trails + Convenience to Downtown Shopping, Easily Access Hwy 403 & other Major Highways, Top Rated Schools, Rec Centres, Boutique & Large Shops, Restaurants & More. Great Upscale Community with newly built Multi-million dollar home estates In the area, Ideal Large Lot Offers Great Possibilities & Investment Opportunity. (id:60626)
Sam Mcdadi Real Estate Inc.
855 Jerseyville Road W
Hamilton, Ontario
The Perfect Blend of Pristine Rural Tranquility & Urban Convenience on One of the Most Desired Streets Just Steps Right Near the Heart of Beautiful Downton Ancaster Village. A Prime Location & Great Property Delivering Over 3500 SF of Living Space with an amazing 7 Bedrooms, 5 Bathrooms, 2 Laundry Rooms, 2 Kitchens, Multiple Walk-up & Separate Entrances Ideal for In-law or Guest Accommodations on a Picturesque & Private expansive 0.5 Acre + Lot. Currently Operating as a Successful Airbnb, Entering the Property You are Greeted by a Tree Lined Landscaped Lot, the Main Floor Boasts a Bright & Open Concept Space + Main Floor Bedroom with Ensuite, Grand Open Kitchen & Living Room Area with Walkout to Patio Area, a Formal Dining Room Gas Fireplace & a Vaulted Ceiling Feature + Family Room & Main Floor Laundry & Bath Area Delivering All Primary Rooms for Enjoyment. **2nd Floor Features another Primary Bedroom with Ensuite & Walk in Closet and 2 Great Sized Rooms all with a walkout to balcony features to take in the scenic views. **The Basement Apartment Offers Multiple Walk-ups, 3 Bedrooms, 2 Bathrooms a Full Modern Kitchen open to Additional Large Family Room, Own Laundry Area & Large Windows with Great Natural Lighting. Featuring Stainless Steel Appliances, Granite/Quartz Counters, Carpet Free, Pot Lights, Multiple Balcony & Decks, Fireplaces, Ample Large Windows & Glass Doors, Glass Enclosed Showers, Beautiful Ceramics & More. Truly a Unique Property that offers a variety of lifestyle living needs all in superb location with Quick Access to Hwy 403, Top Rated Schools, Trendy Local Shops & Restaurants, Major Shopping Centres, Trails, Recreation Centres, Quaint & Desired Ancaster Village & More. A Must See. This unique property is a rare find offering privacy, space, and an unbeatable location! Great Value ++ Opportunity Available to be Sold with Adjacent 4.55 Acre Property for those looking for additional land, future building lots or investment!! (id:60626)
Sam Mcdadi Real Estate Inc.
25 Mountbatten Drive
St. John's, Newfoundland & Labrador
FOLLOWING A RECENT PRICE REDUCTION, THE SELLER REMAINS MOTIVATED TO SELL & OPEN TO SERIOUS OFFERS ONLY. Nestled in the highly sought-after Bally Haley Estates, this stunning 5,600 sq. ft. residence sits on a ¼-acre lot, offering an exceptional blend of luxury and family-friendly functionality. Step through the grand double-door entryway into a gracious lobby featuring in-floor heating (porcelain floors on the main level), a curved showcase staircase "Dramatic soaring ceilings create an airy, light-filled ambiance throughout the home." The bright and inviting main floor boasts: A sunken living room with a cozy propane fireplace "Elegant and spacious formal dining room, perfect for hosting gatherings." A redesigned gourmet kitchen with a large sit-up island, new custom cabinetry, solid surface countertops, high-end stainless steel appliances (including a propane cooktop), and a stunning custom backsplash A sunroom/eating area overlooking the private, beautifully landscaped rear gardens A sunken family room with a wood-burning fireplace and expansive picture windows, bathing the space in natural light. Upstairs, a spectacular hardwood staircase leads to four spacious bedrooms, including: Designed for relaxation, the primary retreat features, a charming sitting area with a fireplace, and beautifully tailored European-inspired closets." A recently updated main 4-piece bathroom. The fully developed basement features: A professionally built wine cellar A home theatre with new sub-flooring, carpet, walls, and fresh paint A games room, full bath, bonus rooms, ample storage, and exterior access This immaculate home is complete with an attached garage, designer lighting, and custom millwork throughout. Extensive upgrades have been made in the last couple of years, full details available upon request. Enjoy incredible park-like grounds in this prestigious community—your dream home awaits! (id:60626)
Royal LePage Vision Realty
9127 Armitage Street, Chilliwack Proper East
Chilliwack, British Columbia
An incredible opportunity in the heart of Chilliwack! This versatile property offers dual-income potential with an operational daycare on the lower level, generating over $10,500 in monthly revenue, and a beautifully renovated 2-bedroom unit upstairs. The unit boasts modern finishes, a bright and spacious layout, and is move-in ready, making it ideal for owner-occupiers or tenants seeking a high-quality rental. Situated on a 9148 Sq.ft. lot this property offers excellent curb appeal and is located in a family-friendly cul-de-sac neighbourhood close to schools, parks, shopping, and public transit. With strong cash flow, a turnkey operation, and a prime location, this property is perfect for investors or entrepreneurs looking to expand their Portfolio. Won't Last Long! (id:60626)
Woodhouse Realty
Rexara Realty Inc.
131 Plumrose Pathway
Toronto, Ontario
Location*FULL 5BD+4WR* Detach Home. BSMT INCOME OPPORTUNITY, Large 3+2 Bedroom,2+1+1 Bath, Perfect for Growing Family/Investor with interlock frontage, Located near TTC#131,Convenient,large Encld Porch, X large Deck+BBQ area. Open Concept, Modern style Vinyl Floor Throughout 1-2 f1,Huge Windows In Rooms. Newly Painted, Renovated Kitchen WITH Modern Wifi Appliances, Quartz C/Top, Deep Double Sink, Backsplash & Lots Pot lights, Prim Bdrm W/4PcEnsuite.Fully Redone Both Stairs 2023., NEW W+D 2023, Extra widened Driving Way Easy Park 2Cars!Excellent School District! Family Friendly Neighbourhood. FULLY Renovated, Move in Ready, Steps To Schools, Parks, Mall, Place Of Worship, Restaurants, Groceries And More. Easy Access To Hwy401, TTC,& Future LRT Station, ROOF 2022, A11 OVER LED LIGHTS, 2"Vinyl Blind +Rolling Zebra Blinds. MANY UPGRADES to Type, No Disappointments, FINISHED BSMT-2BDR+1X3.PRICED to*SELL*FAST*.Furniture/Content Also for Sale. (id:60626)
Homelife/miracle Realty Ltd
655 Barnaby Road
Kelowna, British Columbia
For more information, please click Brochure button. Welcome to this wonderful family home located on one of Kelowna's most sought-after streets - Barnaby Road. Nestled in a calm and quiet neighbourhood with a true country feel and a strong sense of community, this 4-bedroom, 3-bathroom, two-storey home offers incredible views from nearly every room. Set on a beautifully landscaped, low-maintenance quarter-acre lot with underground sprinklers, this property features a fully fenced, private backyard oasis - perfect for pets, children, and entertaining. Enjoy the convenience of being within walking distance to elementary, middle, and high schools, as well as close proximity to a brand new shopping centre, beaches, scenic walking and hiking trails, recreation centres, and world-class wineries. Recent updates include new bathroom sinks and toilets, new quartz kitchen countertops with a deep double sink, a new washing machine, a new hot water heater, a new roof, and a new driveway - offering peace of mind and modern comfort. Don’t miss your chance to own this charming home in one of Kelowna’s best neighbourhoods! (id:60626)
Easy List Realty
6 Adele Avenue
Toronto, Ontario
Detached Toronto Home With Premium 50X119.08Ft Lot! Great For A Family Or Easily Converted To Walkout Basement For Income Potential. Spacious Open Concept Living & Dining Room! 4 Bedrooms With Lots Of Storage! Office Upstairs Has B/I Desk & Storage! Large Detached Garage @ Rear With A Powered Workshop/Storage! Lots Of Parking. Backyard Oasis With Custom Deck, Landscaping & Privacy Fencing! Convenient Location Close To Hwy/Ttc, New Humber Hospital, Schools & More! Smart Thermostat; Thermal Windows And Doors. Updated Interlock, Eavestroughs and Asphalt Paving (2024). (id:60626)
Right At Home Realty
310 Silverthorn Avenue
Toronto, Ontario
Sold under POWER OF SALE. "sold" as is - where is. Location, Location! Dont miss this rare chance to own a beautifully upgraded detached home in a highly sought-after neighborhood. Sitting on a 20x116 lot, this 3+1 bedroom, 3 washroom home offers over 2,000 sq ft of modern living. Features include a fully renovated interior with granite counters, stainless steel appliances, gas stove, large cabinetry, 9-ft ceilings, pot lights, hardwood floors, skylight, and elegant mouldings. Includes a separate entrance to a 1-bedroom basement apartmentgreat for rental income! Bonus: a private garden suite ideal as an office, studio, or extra living space, plus a new gazebo and landscaped yardyour own backyard oasis. One parking space included. Steps to parks, shops, transit & highways. Just move in and enjoy! Power of sale, seller offers no warranty. 48 hours (work days) irrevocable on all offers. Being sold as is. Must attach schedule "B" and use Seller's sample offer when drafting offer, copy in attachment section of MLS. No representation or warranties are made of any kind by seller/agent. All information should be independently verified. Taxes estimate as per city website (id:60626)
Royal LePage Real Estate Services Ltd.
303 Hazelton Lane
South Huron, Ontario
Welcome to one of Exeter's most sought-after addresses on Hazelton Lane where luxury meets functionality in this meticulously crafted home. Boasting over 2,800 sq ft of beautifully finished living space, this property is ideal for families, multigenerational living, or anyone seeking a spacious, high-end lifestyle.The standout feature of this home is the oversized 3-car garage, complete with a rear bay door for backyard access and direct stairs leading into the finished basement offering the potential for a separate in-law suite or private space for extended family.Inside, you are greeted by a bright main-floor office and a spacious primary suite with a walk-in closet and private ensuite, creating the perfect retreat. The open-concept kitchen, living, and dining areas flow effortlessly, making entertaining a breeze. Convenient main floor laundry adds to the homes practical design.Upstairs, two generously sized bedrooms and a full 4-piece bathroom provide plenty of space for kids or guests. The fully finished basement includes an additional bedroom, a stylish rec room with an electric fireplace, and a modern 4-piece bath. Ideal for movie nights, game days, or extended stays.Step outside to enjoy the large, fully fenced backyard with ample room to relax or play. Located just steps from the scenic Morrison Dam walking trails, this home offers the best of small-town charm and outdoor adventure.Dont miss your chance to own this rare gem in one of Exeter's most prestigious neighbourhoods. (id:60626)
Coldwell Banker Dawnflight Realty Brokerage
567 Reid Street
Trent Lakes, Ontario
Escape to your private 111-acre nature retreat just minutes from Kinmount! This scenic property features mature trees cultivated over many years - perfect for developing trails, private retreats, or campground opportunities. The cozy bungalow offers two bedrooms, a kitchen, and a bright living room with expansive windows overlooking a picturesque 1-acre pond. The finished basement includes a spacious new 3-piece bathroom, dining area, game room, and laundry room. Enjoy a newly built 1,000 sq. ft. deck, two wooden gazebos, and a beautifully maintained grassy landscape surrounding the pond. Perfect setting for outdoor entertaining and relaxation. Recent renovations include a new kitchen, washroom, fresh paint, and all updated appliances. The property also boasts a completely rebuilt 100m driveway, a detached oversized 2-car garage, and a large implement shed. (id:60626)
Homelife District Realty
134 Watsons Lane
Dundas, Ontario
Welcome to 134 Watsons Lane; 4 Bedroom Home in Family Friendly Watsons Lane Neighbourhood, Close to Parks, Walking Trails and Bike Paths; Quality Hardwood Floors, Separate Living Room and Separate Dining Room, Bright Cheery Kitchen with Centre Island; Cozy Family Room with F/P and Sliding Doors to fenced rear Yard; Good Size Primary Bedroom with 5pc Ensuite and Walk in Closet; 2.5 Baths; Rec. Room and Exercise/Weight Room in Lower Level; Garage presently set up as Sports Bar and Entertainment area; Great for watching your special sporting events! (easily converted back to 2 Car Garage). All this and more close to Downtown Dundas for all your shopping Needs. Furnace and Central Air replaced August 2020; Excellent Family Home in Popular sought after area of Dundas (id:60626)
Royal LePage State Realty Inc.
2 4300 Thompson Road
Richmond, British Columbia
Welcome to Parc Thompson by Dava Developments-a vibrant master-planned community in East Richmond´s fast-growing Hamilton neighbourhood. This spacious three-level townhome offers a well-designed living space with 3 bedrooms, 2.5 bathrooms, and a double side-by-side garage. The main floor features 9' ceilings, a stylish gourmet kitchen with Fisher & Paykel and Blomberg appliances, quartz countertops, and a bright open-concept living and dining area that leads out to a private deck. Step outside and enjoy a fenced, private backyard-perfect for kids, pets, or entertaining. Upstairs offers a generous primary bedroom with ensuite, two additional bedrooms, a second full bathroom, and a dedicated laundry/storage area. Still under warranty with low strata fees, and ideally located close to parks, trails, schools, transit, and major routes-this is a fantastic opportunity for families looking to grow in a connected, thriving community. (id:60626)
Stonehaus Realty Corp.
26 Pearl Street
Wasaga Beach, Ontario
This beautifully maintained, like-new home offers exceptional curb appeal and a functional layout that's ideal for a growing family. With four generously sized bedrooms each with direct access to a bathroom this home delivers both comfort and convenience in every detail. The open-concept main floor showcases elegant living and dining spaces, along with a modern kitchen featuring updated appliances. Zebra blinds on the main level and in the primary bedroom provide a sleek, contemporary touch, while the convenience of main floor laundry adds to the homes practicality. A stunning wrought iron double front door with frosted glass panels adds a touch of modern elegance and creates a bold, inviting entryway. Enjoy outdoor living with a spacious backyard deck and an 8-person hot tub, perfect for relaxing or entertaining. Concrete pathways along both sides of the home, the driveway, and part of the backyard offer clean lines and low-maintenance landscaping. Additional highlights include a semi-finished basement with a separate side entrance ideal for future rental income or multi-generational living. The backyard is framed by emerald trees and a new fence for added privacy, complemented by mature greenery in the front and side yards. Thoughtfully upgraded and move-in ready, this home offers comfort, style, and lasting value. Move-in ready and built to impress. (id:60626)
Right At Home Realty
956 Bianca Court
Kitchener, Ontario
Welcome to this spacious and beautifully maintained detached home, offering incredible value and room for your entire family! Featuring 4 generously sized bedrooms, 4 bathrooms, and a1.5-car garage with parking for 3 more vehicles on the driveway. The oversized primary suite is a true retreat with a large walk-in closet and luxurious 4-piece ensuite, including a relaxing Jacuzzi tub. Enjoy a bright, open-concept layout on the main floor with a showcase kitchen, breakfast area, and a combined dining/living space perfect for entertaining. A separate family room with a cozy fireplace adds warmth and comfort. Step outside to a large walkout deck with an uncovered gazebo perfect for summer gatherings and family time. The finished walkout basement features a spacious rec room, 2-piece bath (with rough-in for a full 3-piece), laundry area, and plenty of storage. Bonus: Second dwelling basement permit already in hand saving you time, hassle, and thousands in future legal suite conversion costs. Located in a peaceful, family-friendly neighborhood close to schools, parks, plazas, and transit this is the home youve been waiting for! A must-see for families & investors alike (id:60626)
Royal LePage Flower City Realty
E-2802 - 130 River Street
Toronto, Ontario
Client Remarks Location !! Location !! In the Heart of Regent Park at the Corner of River St & Dundas St E. Walking Distance to Many Attractions & Amenities Like Ryerson University, Dundas Square, Restaurants & Parks Welcome to Suite 2802E @ 130 River st : This Bright Brand New South East Corner Suite at Daniel's "Artworks Tower" - This 1016 sqft plus Open Balcony Features 3 Spacious Bedrooms + Den & 2 Full Baths - Den is a Separate Room can be used as Family Room or Guest bedroom - Each Bedroom with large window & closet - Primary Room with 4 pc ensuite & a large window, Family Size Kitchen With Large Island Overlooks The Grand Room for Entertaining - Walk out to Large Open Balcony - Lots of Windows for Natural Light - Top of The Line Built-In Kitchen Appliances - Upgraded Cabinets with under cabinet lighting - One Underground Parking & One Locker (id:60626)
Royal LePage Signature Realty






