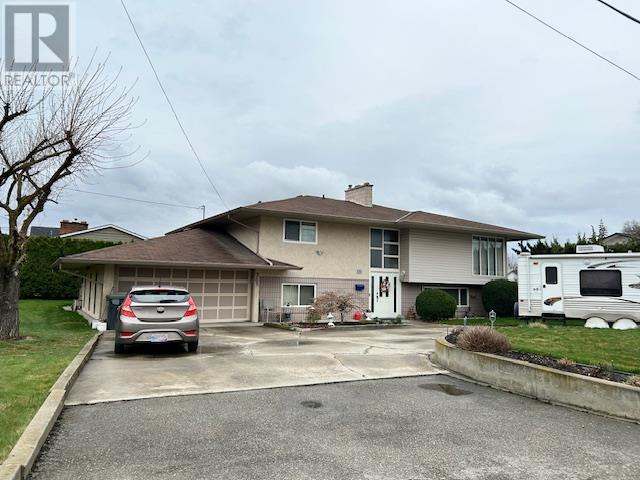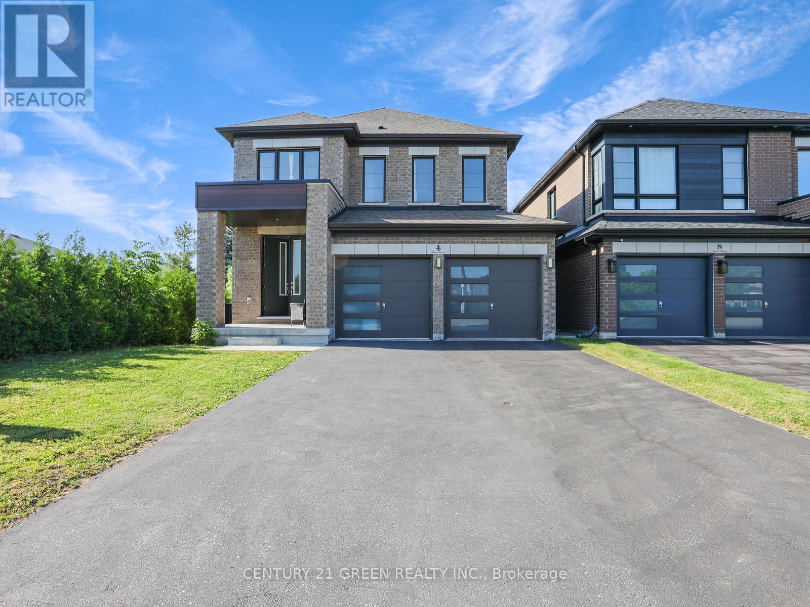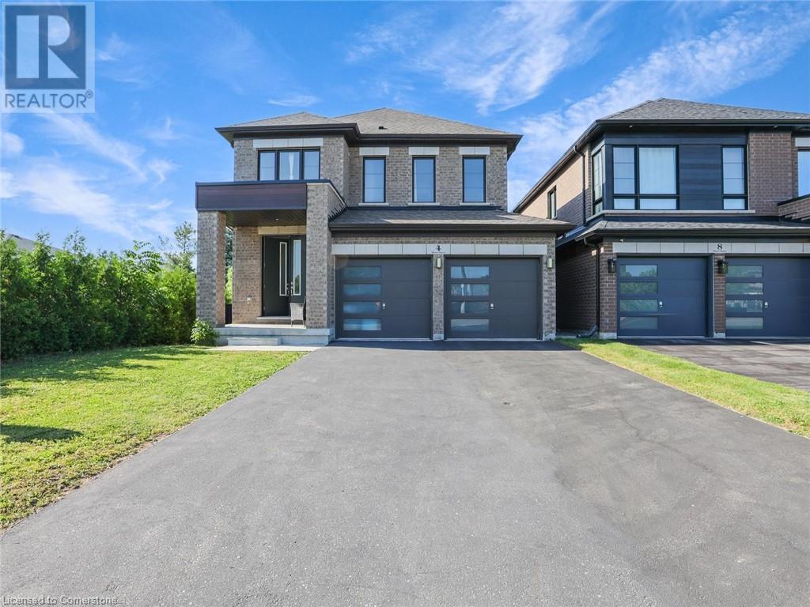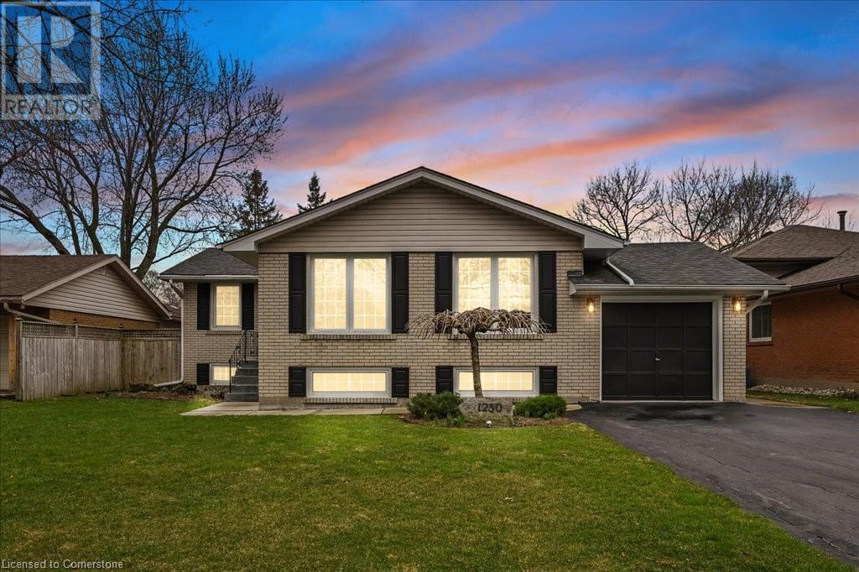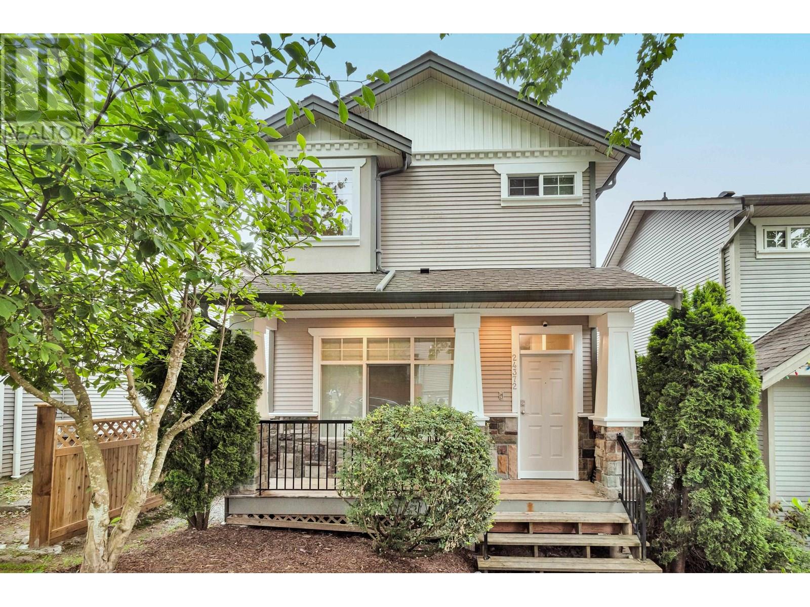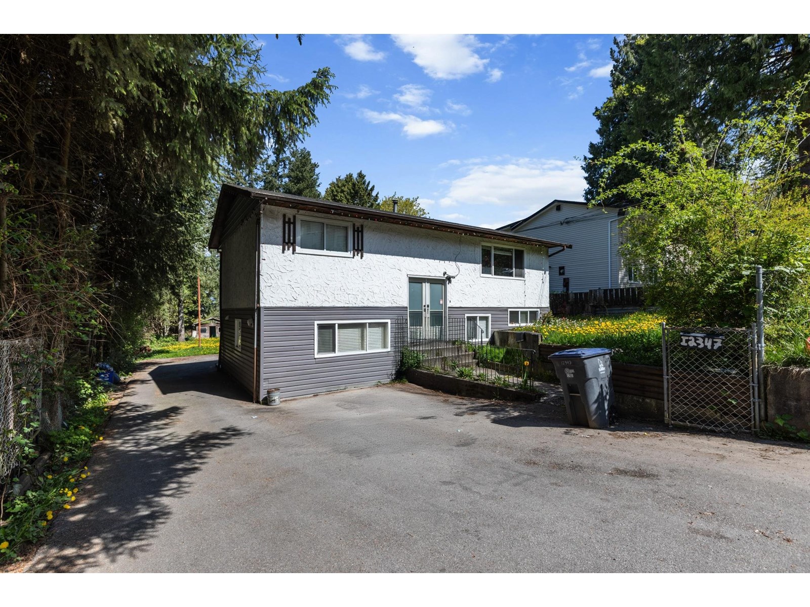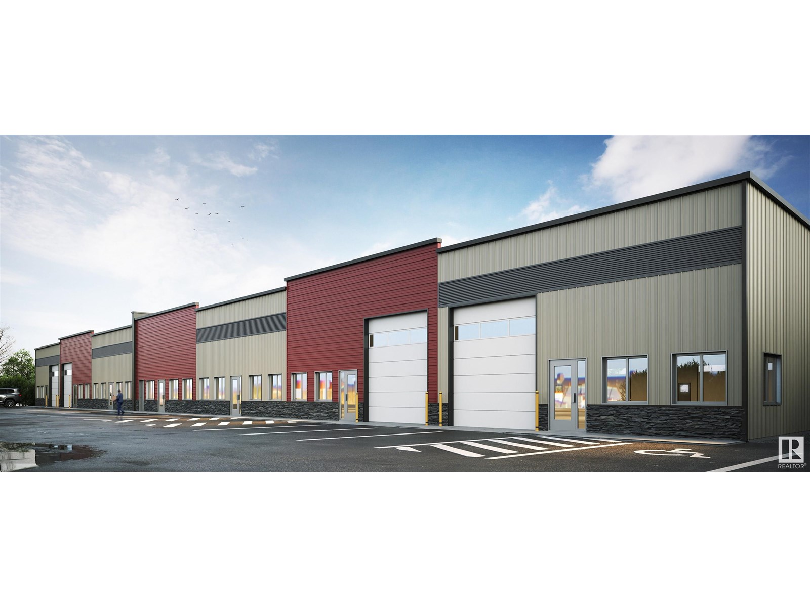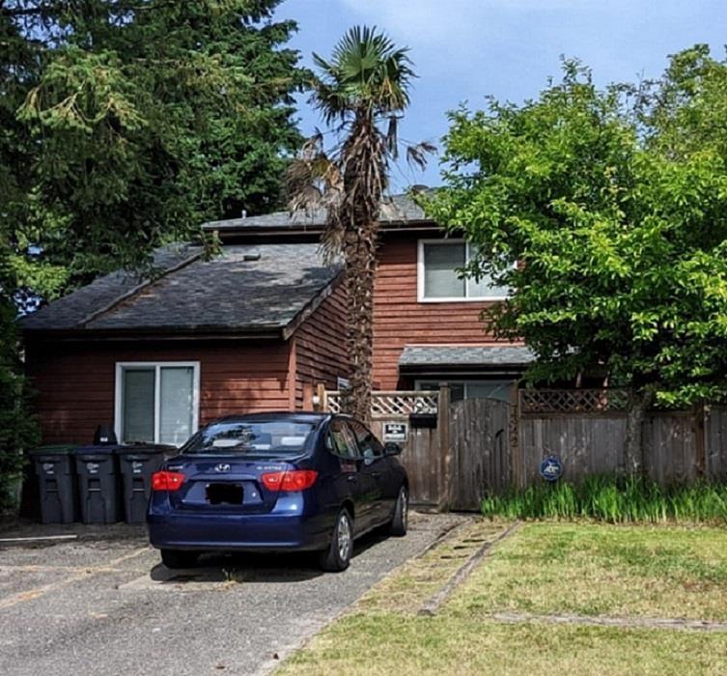365 Felix Road
Kelowna, British Columbia
Well maintained 4 bedroom, 3 Bathroom home on a .22 acre corner lot with a circular driveway. Attached 2 car garage Contains a one bedroom in law suite. Property could be a part of a 4 lot Land Assembly City OCP Plan supports Suburban Multiple Unit Development. (id:60626)
RE/MAX Kelowna
1791 Sprucegrove Court
Kelowna, British Columbia
Amazing 3 bedroom updated home with swimming pool. This beautiful house is located in Glenmore minutes away from all amenities. The backyard has views for miles and your own salt water inground pool and hot tub, landscaping is complete with multiple sitting areas to enjoy your totally private yard. Book your showing today. (id:60626)
Judy Lindsay Okanagan
39b, 26553 Highway 11
Rural Red Deer County, Alberta
Stunning, one-of-a-kind acreage just two minutes East of Red Deer! Sitting on just over 3 acres, this 3400 + Sq FT is sure to wow you; boasting 6 bedrooms, 4 bathrooms, a main floor office, oversized heated double attached garage PLUS a heated 22x22 workshop and a 16x20 garden shed. Upon entering the home, you are greeted by a large entryway and mudroom just off of the garage. The set up is perfect for a family including a large pantry/storage for additional appliances and groceries. Off of the foyer is a bright and spacious great room with West facing windows and a brick gas fireplace as well as the perfect office space with built-in bookshelves! This property has seen MANY updates and renovations over recent years with the showstopper being the incredible kitchen which features custom cabinets, an oversized double island with quartz countertops, shiplap ceiling, stainless steel appliances (double ovens & a gas cooktop!), a coffee nook with a beverage fridge; all of which is open to the extra den space which could be used however your heart desires. the beautiful oversized living room which is accompanied by a gas fireplace and charming kids nook! This home is truly the entertainer’s dream with another wide-open family room for hosting right off of the kitchen complete with a reading book and fun crawl space for the kids. The multiple access points to the yard make it the ultimate place to host. Upstairs you will discover four fantastic sized bedrooms including the primary suite which offers a walk-in closet plus double closets and a 4pc ensuite. The three additional bedrooms share the updated bathroom with a double vanity, additional storage space and the conveniently located laundry! The developed basement offers another functional space including a large family room, two great size bedrooms and a 3pc bathroom with in-floor heat. The big ticket items have been taken care of for you here ~ windows (approx 2005), furnaces (2021), shingles (2021), well(2020 - 100 ft), septic (2005 & pump 2020) plus extra features like an invisible fence for your furry friends, built-in speaker system, water softener & more. This property is the epitome of privacy yet offers the quick convenience of being so close to town & directly across the street from the Balmoral Community Hall, ball diamonds, playground and basketball court. The kids will love to explore and enjoy the yard ~ endless locations to unwind after a long day and spots to enjoy the sunrise & sunset. If peace, tranquility and space is something you are looking for, this might just be the perfect place for you! (id:60626)
Century 21 Maximum
4 Slater Street
Cambridge, Ontario
Welcome to 4 Slater Street, a beautifully upgraded detached home on a premium corner lot in one of Cambridges most desirable and peaceful neighbourhoods. Just over 4 years old, this contemporary-style residence blends the warmth of a custom-built home with modern design and a functional layoutideal for families, professionals, and anyone seeking long-term comfort and convenience.From the moment you arrive, you'll appreciate the exceptional curb appeal, spacious double garage, and extended driveway that fits up to 4 additional vehicles. With a total of 6 parking spaces (2 covered, 4 open) and a fire hydrant right in front of the home, this property offers both practicality and peace of mind.The corner lot offers added privacy, space, and natural light throughout the interior. Inside, enjoy bright, sun-filled living areas with large windows and an open-concept main floor perfect for entertaining. The upgraded kitchen features modern cabinetry, stylish countertops, and quality appliances to inspire creativity and ease.Upstairs, you'll find 3 spacious bedrooms and 3 bathrooms, including a primary suite with a walk-in closet and private ensuite. Additional bedrooms offer flexible use for family, guests, or a home office.Located near top-rated schools: Cambridge Christian School (Preschool), Holy Spirit Catholic, Moffat Creek PS, Chalmers Street PS (Elementary), and Glenview Park, Monsignor Doyle, St. Benedict (Secondary). Nearby YMCA childcare options include St. Vincent de Paul, Moffat Creek, and The Oaks Early Learning Centre.Cambridge Memorial Hospital is just 510 minutes away, with convenience stores within a 23 minute drive. This home offers the perfect blend of location, space, and modern living. (id:60626)
Century 21 Green Realty Inc.
4 Slater Street Street
Cambridge, Ontario
Welcome to 4 Slater Street, a beautifully upgraded detached home on a premium corner lot in one of Cambridge’s most desirable and peaceful neighbourhoods. Just over 4 years old, this contemporary-style residence blends the warmth of a custom-built home with modern design and a functional layout—ideal for families, professionals, and anyone seeking long-term comfort and convenience. From the moment you arrive, you'll appreciate the exceptional curb appeal, spacious double garage, and extended driveway that fits up to 4 additional vehicles. With a total of 6 parking spaces (2 covered, 4 open) and a fire hydrant right in front of the home, this property offers both practicality and peace of mind. The corner lot offers added privacy, space, and natural light throughout the interior. Inside, enjoy bright, sun-filled living areas with large windows and an open-concept main floor perfect for entertaining. The upgraded kitchen features modern cabinetry, stylish countertops, and quality appliances to inspire creativity and ease. Upstairs, you'll find 3 spacious bedrooms and 3 bathrooms, including a primary suite with a walk-in closet and private ensuite. Additional bedrooms offer flexible use for family, guests, or a home office. Located near top-rated schools: Cambridge Christian School (Preschool), Holy Spirit Catholic, Moffat Creek PS, Chalmers Street PS (Elementary), and Glenview Park, Monsignor Doyle, St. Benedict (Secondary). Nearby YMCA childcare options include St. Vincent de Paul, Moffat Creek, and The Oaks Early Learning Centre. Cambridge Memorial Hospital is just 5–10 minutes away, with convenience stores within a 2–3 minute drive. This home offers the perfect blend of location, space, and modern living. (id:60626)
Century 21 Green Realty Inc
1250 Tavistock Drive
Burlington, Ontario
Welcome to your next adventure! This beautifully updated 3-bedroom, 2-bath raised brick bungalow offers comfort, style, and serenity. From the charming front entrance with its garden bed and updated door, step into a bright interior featuring crown molding, hardwood, and travertine flooring. Sun-filled living and dining areas flow into a chef’s kitchen with granite counters, a gas range, built-in microwave, and a buffet/barista nook—plus direct access to a backyard oasis. The primary bedroom offers a deep closet, while the updated main bath blends modern flair with classic touches. Side door perfect for in-law potential. Downstairs, enjoy a spacious carpet-free family room with a gas fireplace and oversized windows, a versatile bonus room for a gym, office, or guest space, and a second full bath with a glass-door shower. Out back, unwind in your private, serene, fully fenced two-tiered backyard oasis. Features a patio with gas hookup for BBQ, a garden shed, and stone steps leading to a lower-level flagstone patio, pond and peaceful waterfall—all surrounded by mature trees. Perfect for morning coffee or evening entertaining. Located in a prime area, walking distance to schools, parks, recreation center, and moments away from Costco, cinemas, restaurants, golf, and highway access. This home is truly move-in ready. (id:60626)
Keller Williams Edge Realty
15906 103 Street
Rural Grande Prairie No. 1, Alberta
“Welcome to the Life You’ve Worked For – An Exquisite Escape in Prestigious Westlake.”Tucked into a quiet cul-de-sac on a prized wedge lot in the exclusive Westlake community, this 2,230 sq ft fully renovated two-storey stunner is where luxury meets lifestyle. From the moment you arrive, the stamped concrete driveway and lush, professionally landscaped grounds set the tone for the elegance that awaits inside. Step through the doors and feel the quality in every detail. New luxury vinyl plank flooring stretches throughout the home—completely carpet-free for a sleek, clean aesthetic. Your inner chef will be inspired by the brand-new Donovan Mills cabinetry, complete with soft-close features, premium appliances, and even a built-in wine fridge for those celebratory evenings. Quartz countertops dazzle throughout the entire home, offering continuity and class in every space. Upper bedrooms feel like a private European escape, complete with its own ensuite—an indulgence that elevates everyday living. The main floor primary suite is a personal retreat, featuring a spa-inspired ensuite with dual sinks, a massive glass shower, and two rejuvenating body saunas. Cozy up to one of the two gas fireplaces—the main living room fireplace is a brand-new showstopper, wrapped in elegant stone. Downstairs, the finished basement is made for entertaining and relaxing. Enjoy the warmth of in-floor heating, a sleek wet bar, a built-in entertainment system with ceiling speakers, and ample storage—including a top-tier plumbing system with boiler, on-demand water, and sump pump. Outside is where this home truly becomes your sanctuary. Dive into the in-ground heated pool, perfect for summer days and late fall swims thanks to heated concrete patios, or unwind in your brand-new hot tub. Gather around the outdoor gas fire table under your enclosed gazebo or relax on the garden patio surrounded by mature trees, river rock, and designer landscape lighting. Love your toys? Store them in style with a heated triple car garage featuring epoxy floors, plus a detached heated shop—also with epoxy floors. End your days watching the sunset from your elevated sun deck with composite decking and sleek aluminum railings. This backyard oasis is completely private and fenced, offering beauty and peace of mind. (id:60626)
Grassroots Realty Group Ltd.
15 Tannery Court
Charlottetown, Prince Edward Island
This custom-built new Cape Cod home is located in the highly desirable Trailview Extension subdivision in Charlottetown situated on a professionally landscaped 0.31-acre corner lot with planted trees for future privacy. The home features 4,768 square feet of luxurious living space housing 7 beds, 3.5 baths, & spacious 1,000 sq. ft. garage. Its central location puts you just mins away from all schools & shopping. The main level is thoughtfully designed, beginning with a spacious mudroom featuring two custom locker areas, providing access to both the garage and a separate exterior entrance for guests. This space also includes a half bath & a laundry room with custom-built cabinetry & laundry sink, all finished in ceramic tile. The open-concept living area boasts custom wood shelving, a wood fireplace mantel with electric fireplace, & accent lighting. Adjacent to the kitchen, the dining area is ideal for meals & entertaining. The chef's kitchen features a 9-foot custom Island with quartz countertops, premium fixtures, pot filler, marble backsplash, & walk-in pantry with custom cabinetry & beverage fridge. Sliding doors from the kitchen lead to a private deck with a hot tub & propane hookup for BBQ. The main floor also includes the primary bedroom with natural light & custom blinds. It features a walk-in closet with built-ins and safe, a spa-like ensuite with a walk-in steam shower, soaker tub, double sinks, in- floor heating & accent lighting. A private office is conveniently located at the front of the home. T Beautifully lit staircase to the second floor, where you'll find 4 large bedrooms, each with large closets. The spacious bathroom is designed for convenience, with two separate sinks & a divided bathtub/toilet space. The lower level offers a large recreation/family room, 2 additional bedrooms, & a finished space perfect for a man cave, gym, golf simulator, or separate living quarters. This level also includes a full bathr (id:60626)
RE/MAX Charlottetown Realty
24372 103 Avenue
Maple Ridge, British Columbia
This beautifully renovated, move-in-ready 4 bed, 4 bath home has it all - including a mortgage helper with separate private entry. Enjoy a fully updated kitchen with new countertops and updated fridge, fresh paint throughout the house, updated bathrooms with brand new faucets and toilets, and professionally cleaned carpets. One of the home´s standout features is the lush grape vines that create a serene garden oasis in your own backyard. Additional highlights include a single-car garage with an EV charger and convenient proximity to schools, parks, and the community centre. Open House: Saturday, July 12th | 1-4 PM (id:60626)
Real Broker
12347 103a Avenue
Surrey, British Columbia
Court ordered sale. Here is your chance to own a property located on a LARGE 1/4 acre lot. The home is conveniently situated close to Scott Road and all major amenities. The 5 bed / 2 bath home has tons of potential including a potential subdivision or multi family development. Home needs A LOT OF WORK. Mainly lot value. Contact your Realtor to arrange a viewing. (id:60626)
RE/MAX 2000 Realty
5605 43 St
Leduc, Alberta
Pre selling bays, estimated completion end of 2025. Starting at 4020 sq ft bays, total of 16,080 sq ft available. Zoned light industrial. Two bays will be drive through bays. Bay doors on the front of the building are 12'x14' and 14'x14' on the back. 18' ceilings. Get in early to pick your spot. (id:60626)
Royal LePage Gateway Realty
7342 128b Street
Surrey, British Columbia
Welcome to this charming starter home in the heart of West Newton!! Home offers 5 bedrooms, 2 bathrooms, with 3 bedrooms upstairs and 2 on the main level. Perfect for extended families. Enjoy a Large family room and a nice functional kitchen with updated windows that bring in plenty of natural light. Located on a quiet street with an over 3600 sq. ft. lot this home boasts a private, fenced backyard ideal for kids , pets or summer BBQ,s. Just steps from transit, KPU, Newton athletic Park, elementary and secondary schools, grocery stores and more. All within walking distance. Plenty of parking and a fantastic layout make this the perfect home for first time buyers or those looking to upgrade from a Townhouse or condo. This home is a must See!! (id:60626)
Sutton Group-West Coast Realty (Surrey/120)

