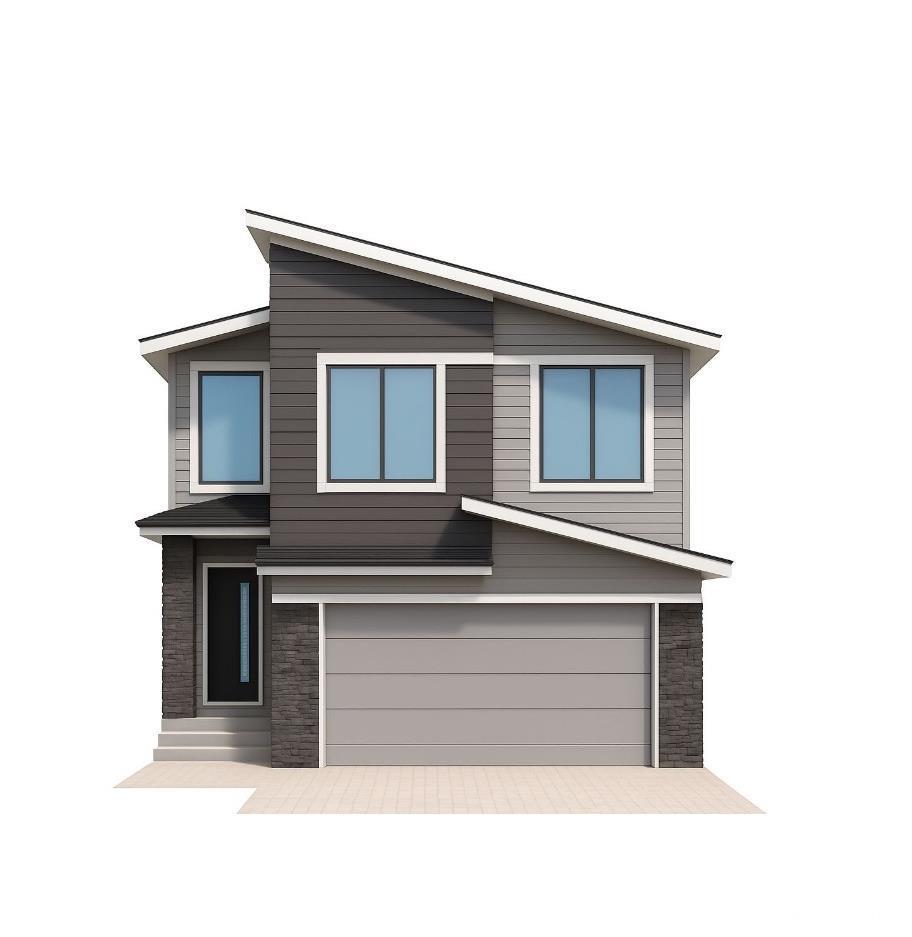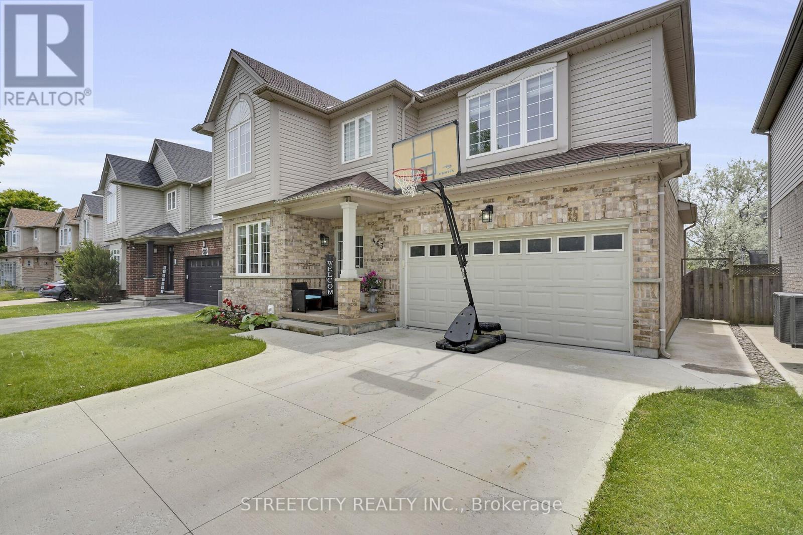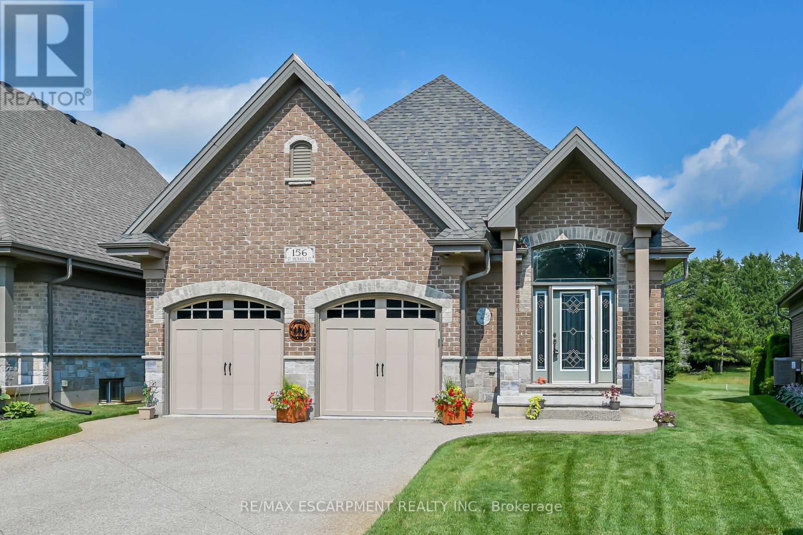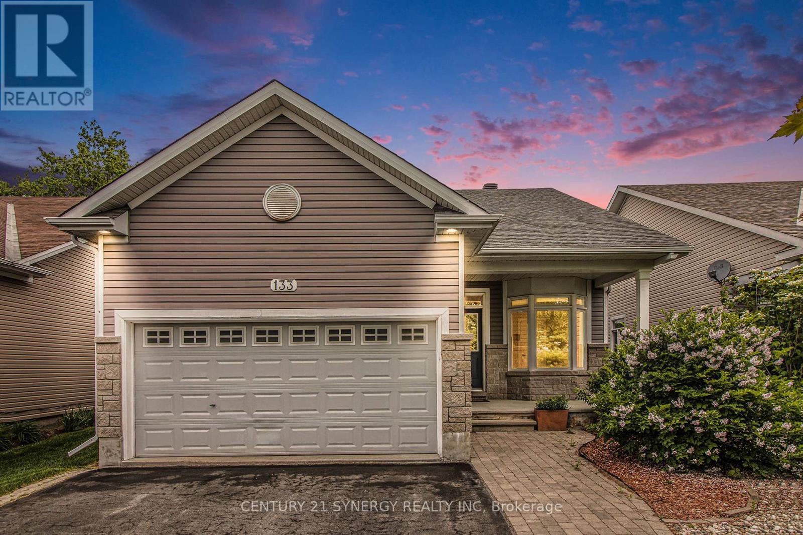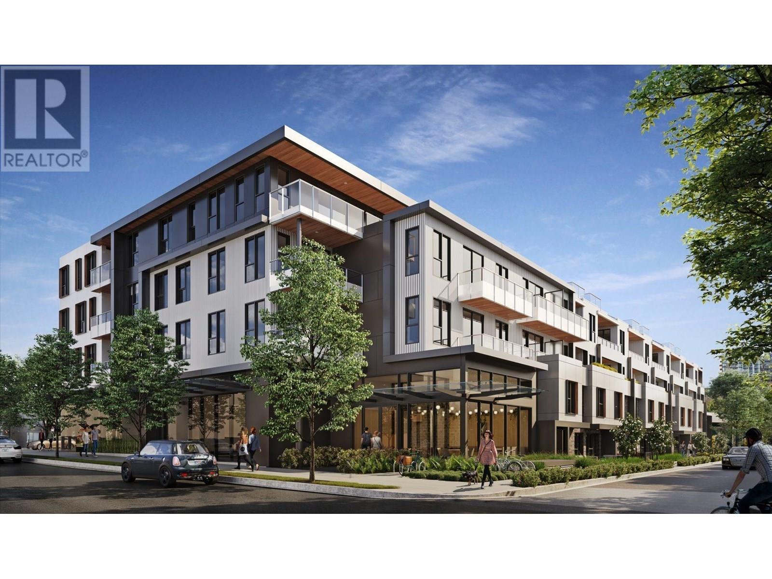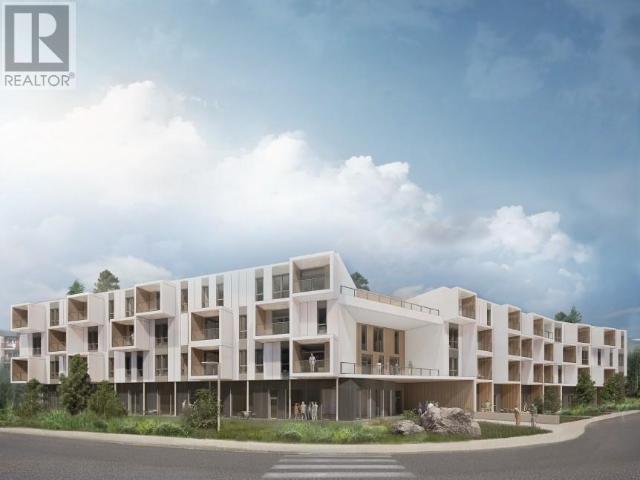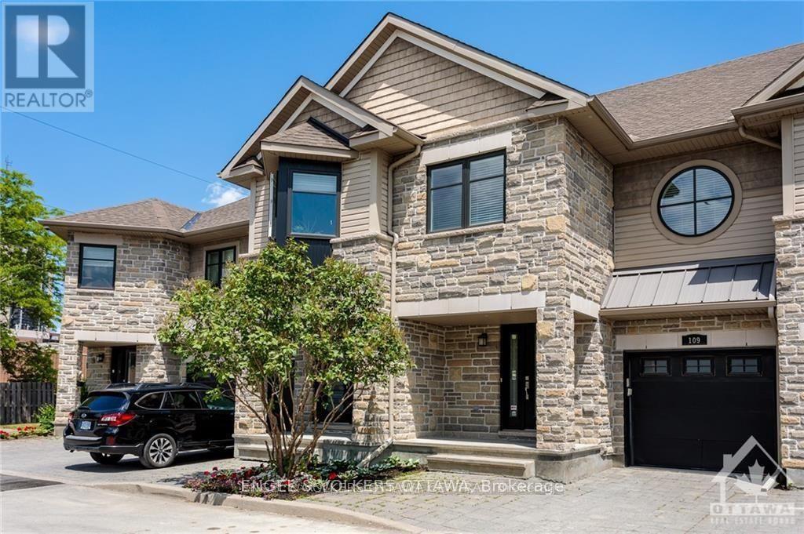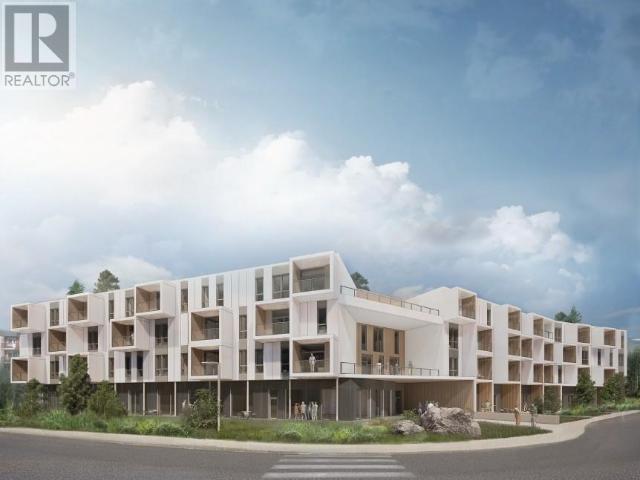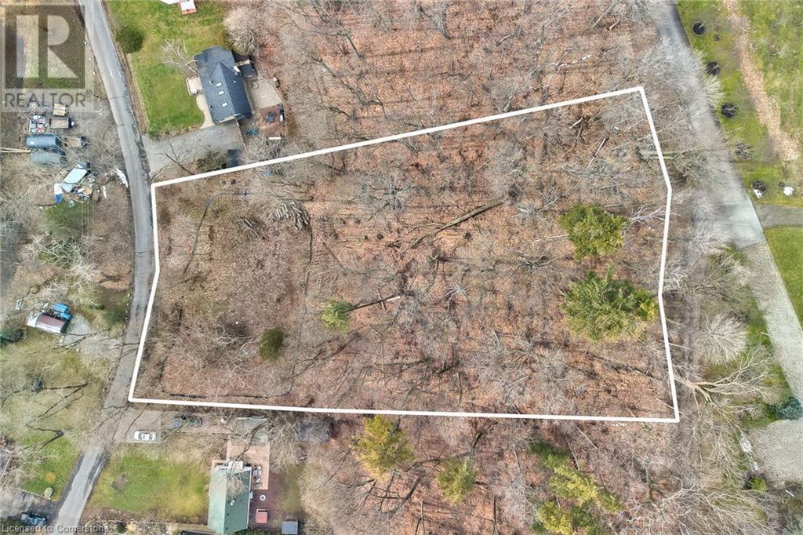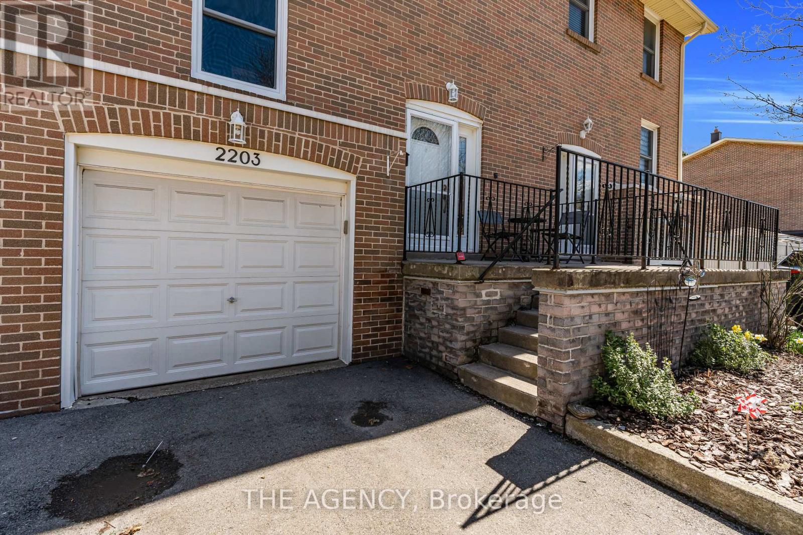8924 Mayday Wy Sw
Edmonton, Alberta
Discover this stunning pre-construction home in the vibrant community of The Orchards, perfectly situated on a corner and regular lot with 2300+ sqft of thoughtfully designed living space. The home features a bright open-to-above layout, a spice kitchen, main floor full bedroom and full bath, and a side entrance for future basement development. With lots of windows throughout, natural light floods the home—thanks to its premium corner lot location. Upstairs includes 4 bedrooms, 3 full bathrooms, a bonus room, Jack & Jill bath, and a luxurious 5-piece ensuite in the Master Bedroom. Enjoy access to incredible community amenities like a private residents’ clubhouse, splash park, playgrounds, and walking trails—all in one of Edmonton’s most family-friendly and connected neighbourhoods! (id:60626)
Exp Realty
463 South Leaksdale Circle
London South, Ontario
Welcome to Summerside area one of the highly desirable neighbourhood in South of London. This gorgeous -- Carpet Free -- Two 2 story house offers 5 bedrooms, 2.5 bathrooms, double car garage, wide concrete driveway for almost 4 cars, and over 2500 sq.ft finished area, a great choice for growing family. Beautiful layout main floor offer, large living room, formal dining area, all hardwood flooring, family room with fireplace open to an extra dining area, bright kitchen with quartz counter tops, tastefully color backsplash, plenty of cabinets and pantry, all stainless steel appliances, very modern ceramic tiles floor through the foyer and family room & kitchen, 2 pc. Bathroom, a glass door leads to wood deck in fully fenced backyard. Second floor feature, large primary bedroom with walk-in closet, plus Three 3 more good sizes of bedrooms, 4 pc. Bathroom, all laminate flooring. Lower level professionally finished by the builder of this house, offer a large size recreation room with gas fireplace, one bedroom, 3pc. Bathroom, laundry room & storage. This move-in ready with high quality finished property should become your place soon, close to schools, shopping, playground, easy access to highway 401, and to the most amenities. (id:60626)
Streetcity Realty Inc.
156 St. Michaels Street
Norfolk, Ontario
Beautifully presented, Meticulously maintained Custom Built 2 bedroom, 3 bathroom Bungalow in desired Fairway Estates subdivision. Great curb appeal with attached double garage, oversized exposed aggregate driveway, all brick exterior with stone accents, & custom enclosed sunroom with wall to wall windows. The masterfully designed interior features high quality finishes throughout highlighted by large eat in kitchen with white cabinetry & contrasting island with breakfast bar, dining area, MF living room with hardwood floors & 9 ft ceilings, stunning primary bedroom with 4 pc ensuite & walk in closet, 2nd MF bedroom, primary 4 pc bathroom, welcoming foyer, & bright sunroom. The finished basement adds to the overall living space featuring spacious rec room, den area (currently used as a 3rd bedroom), 3 pc bathroom, laundry room, & large workshop area. Affordable condo fess include snow removal, ground maintenance & a sprinkler system! Enjoy all that Delhi Living has to Offer! (id:60626)
RE/MAX Escarpment Realty Inc.
133 Royal Landing Gate
North Grenville, Ontario
Nestled in the sought-after eQuinelle golf course community, this move-in ready home offers exceptional low maintenance curb appeal and a thoughtfully designed floor plan that seamlessly connects its inviting living spaces. Enjoy access to the residents club, family health centre, scenic nature trails, parks, and the Rideau River just steps away. Inside, natural light floods the main level, accentuating the soaring vaulted ceilings, windows with custom fit blinds, and beautiful hardwood floors. The living room is a showstopper, featuring a 13' vaulted ceiling and a stunning gas fireplace. The kitchen awaits your personal touch, complete with a new stainless steel dishwasher and microwave range (2025).With three bedrooms + den, three bathrooms, and a finished lower-level recreation room complete with a cozy fire place this home is perfect for entertaining or relaxing movie nights. Step outside to enjoy the backyards semi-private deck, perfect for unwinding in your own outdoor oasis. NEW Roof & painting refresh, April 2025, Don't miss the opportunity to live in one of Kemptville's most desirable communities! (id:60626)
Century 21 Synergy Realty Inc
514 471 E Broadway
Vancouver, British Columbia
Welcome to The Saint George! Conveniently located in the Heart of Mount Pleasant this brand new building is set for Summer 2025 completion! Fantastic Jr. 2 Bedroom functional floorplan boasts built in workspace, built in dining area folds into a custom Murphy bed and sliding doors to create a 2nd bedroom. 2 full bathrooms complete this creative space! 1 Parking Stall + 1 Storage Locker completes this wonderful home! Community rooftop patio for all owners use and 5 Blocks from the new Main Street & Broadway skytrain station! Assignment of Contract! (id:60626)
RE/MAX All Points Realty
308-2 Klondike Road
Whitehorse, Yukon
Discover The Summit, an exceptional new residential project in Riverdale, Whitehorse, offering sophisticated condo living amid serene natural surroundings. Designed to elevate your lifestyle, The Summit seamlessly blends comfort, quality, and convenience, providing residents with thoughtfully designed spaces, modern amenities, and easy access to vibrant community attractions and outdoor recreation. Features include 10' ceilings with exposed wood, large windows, modern kitchens and tile bathrooms, private balconies, and more! Enjoy the perfect balance of tranquility and city living at The Summit--your gateway to a remarkable Yukon experience. (id:60626)
Yukon's Real Estate Advisers
105 Montauk Pvt
Ottawa, Ontario
Clean, quiet and green.Thats the oasis-like beauty of The Hamptons, Ontarios first LEED Platinum Townhome community. Nestled in a peaceful self-contained cul de sac in Ottawa's Carleton Heights Hogs Back neighbourhood, each approximately 2400 Sq. Ft. (including basement as per builder) townhome in the The Hamptons. The home offers multi-generational and flex work-at-home living options. Enjoy abundant waterfront recreational options along the NCC Trail a short distance away. If there are cyclists, joggers, hikers, paddlers or dog walkers in your family, the Hamptons is a short stroll from Hogs Back Bridge on the Rideau River, that in turn connects to the 150 kilometre NCC Trail System, site of the popular dragon boat and music festival, Mooney's Bay Beach and Park. Minutes away from Hogs Back Park, the Rideau Canal, Carleton University and easy access to city's core. This 3 bedroom / 4 bath with finished basement (could be an extra bedroom, large media room bedroom or office on lower level), townhome with partially fenced in yard & inside access to an attached garage. Ground floor has open concept living/dining/kitchen (w/ 4 appliances), hardwood floors and gas fireplace. Second floor offers large principal bedroom w/ 5pc ensuite & walk-in closet, two other good size bedrooms & full bath. Laundry is conveniently located on second floor. Lower Level has rec room with large above ground windows, full bath and storage area. Built with green technology. Pictures are from similar unit. measurements are approx. All measurements to be verified by buyer. 24 hours on offers as Seller frequently out of town. Some photos staged and from similar unit. Virtual tour from similar unit. Floor plans of similar units in same development attached in photos. New photos to be taken once home is vacant. (id:60626)
Engel & Volkers Ottawa
212-2 Klondike Road
Whitehorse, Yukon
Discover The Summit, an exceptional new residential project in Riverdale, Whitehorse, offering sophisticated condo living amid serene natural surroundings. Designed to elevate your lifestyle, The Summit seamlessly blends comfort, quality, and convenience, providing residents with thoughtfully designed spaces, modern amenities, and easy access to vibrant community attractions and outdoor recreation. Features include 10' ceilings with exposed wood, large windows, modern kitchens and tile bathrooms, private balconies, and more! Enjoy the perfect balance of tranquility and city living at The Summit--your gateway to a remarkable Yukon experience. (id:60626)
Yukon's Real Estate Advisers
109 Cressey Road
Thessalon, Ontario
A Piece of Paradise describes this cozy cedar tongue and groove Lakefront Home on an acre of land with a clear, pure potable spring fed, government protected Northern Lake. Dragon flies are dropped every spring to eat mosquitos for a bug free summer. Turn key property. Easy access to waterfront with a boathouse that has power and upper deck. Fishing right off large new dock with easy access to water. Kayak& paddle boat included. Open kitchen with island, double wall oven, counter stove-top and dining area panoramic view. Mudroom includes main floor laundry, pantry and extra storage. Most furnishings included antiques are negotiable. Features a beautiful stone wall with fireplace insert. All decks have bench seating for entertaining. All roofs replaced around 2019/2020 with architectural shingles and a lifetime warranty. Also new lake water pump and dock. Don't miss this Far-Infrared 6 person Sauna House, press a button for relaxation and detox. The 1 bedroom guesthouse is great for guests or as a rental. Separate and private from the main home with own amenities and private parking. Large two car automatic garage with workbench. Large septic tank and bed, working well. Pure spring water pumped from a very clear and pure lake. Visibility to 50 ft.10. Landscaped with high rise garden beds. Lawn tractor included in sale. Eavestrough inserts help to be maintenance free. The features on this property are endless, a must-see. (id:60626)
Century 21 First Canadian Corp
1403 Hidden Valley Road
Burlington, Ontario
NEW FAMILY? A COUPLE ESCAPING THE BIG CITY? Or INVESTORS! Rare opportunity to build on a vacant +/-1.17 acre, wooded building lot with almost 180ft of frontage. Purchase this gorgeous lot with plans & approvals included to build a modern chalet style dwelling that compliments the surrounding landscape. An open concept, rustic and cozy home plans embedded into the quiet Aldershot greenspace. Your entrance into the street is a winding drive through beautiful Hidden Valley Park which caters to family adventures and team sports. The park includes a playground with splashpad, baseball diamonds, hiking trails an a hobby rail club. Across from the property and along the entire street has Grindstone Creek where wildlife and a variety of fish species are seen regularly. The end of the street brings you to the Bruce Trail for endless hiking and biking trails. Minutes to RBG, Burlington village/waterfront, golf, shopping, restaurants, highway access, GO Train Station and the Aldershot community, there's a reason why this location is called Hidden Valley. (id:60626)
Waterside Real Estate Group
11032 128 St Nw Nw
Edmonton, Alberta
Welcome to this stunning brand-new architecturally designed 2-storey home in desirable Westmount. Featuring 5 bedrooms, 4 bathrooms, and a fully finished basement with separate entrance, this home offers space, style, and potential for a future legal suite. The main floor boasts 10 ft ceilings, triple-glazed windows for natural light, a spacious living room with elegant fireplace, chef-inspired kitchen with quartz countertops, large island with waterfall edge, premium finishes, bright dining area with west-facing deck access, and mudroom with built-ins. The double detached garage is accessed via the back lane. Upstairs offers a serene primary suite with walk-in closet and custom feature wall, two large bedrooms, full bath, and laundry. The finished basement has a rec room, two bedrooms, and full bath—ideal for extended family or suite. Prime location near downtown, U of A, and river valley. (id:60626)
Maxwell Polaris
2203 Mountain Grove Avenue
Burlington, Ontario
Welcome home to this spacious townhome nestled in a quiet, inclusive & family-friendly complex in the highly desirable Brant Hills neighbourhood of Burlington. Thoughtfully designed & carpet-free, this home offers the perfect balance of space, storage and comfort with 4 bedrooms and 2 bathrooms, ideal for growing families or those in need of a home office or guest room. The main floor features a bright, open-concept layout that seamlessly integrates the kitchen, dining area, and a generously sized family room perfect for entertaining or quality family time. Large windows fill the home with natural light and offer serene views of the private, landscaped fully fenced backyard for added privacy. Upstairs, all four bedrooms are well-sized and thoughtfully laid out, offering flexibility and functionality for modern living. The finished walk-out basement adds valuable living space and direct access to the yard, making it perfect for relaxing. Enjoy the rare direct garage access for added convenience and spacious storage throughout. Just steps from the front door, enjoy access to the community swimming pool and the nearby Champlain Park, a perfect spot for walking the dog or enjoying outdoor play with the family. Conveniently located close to groceries, restaurants, schools, and all major amenities, with easy access to highways. Low maintenance fees round out the ease of living in this well-kept and inviting home. (id:60626)
The Agency

