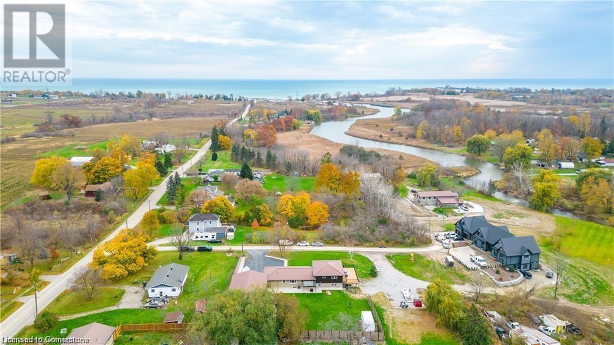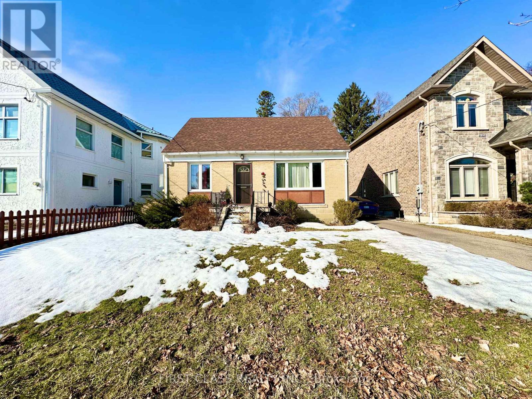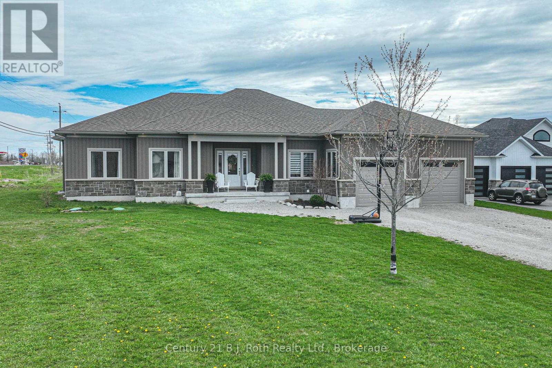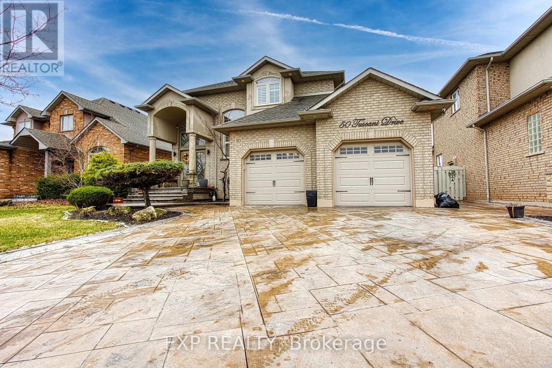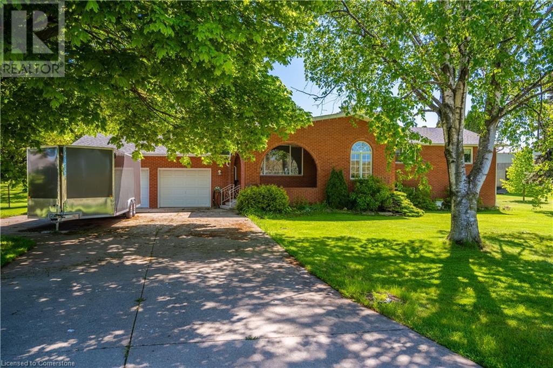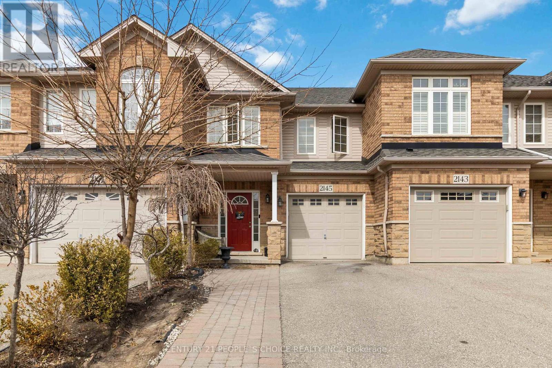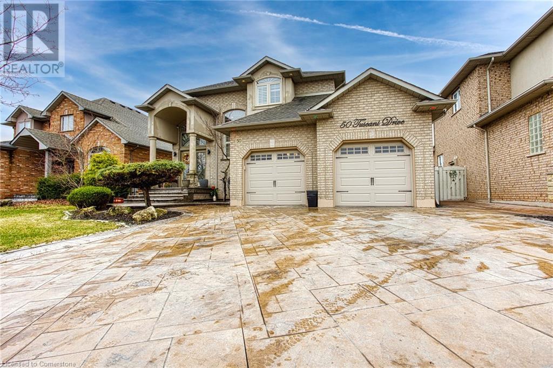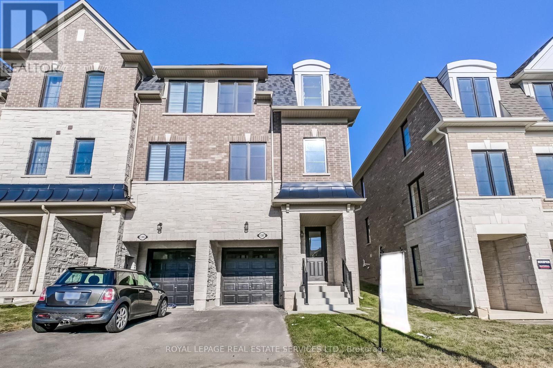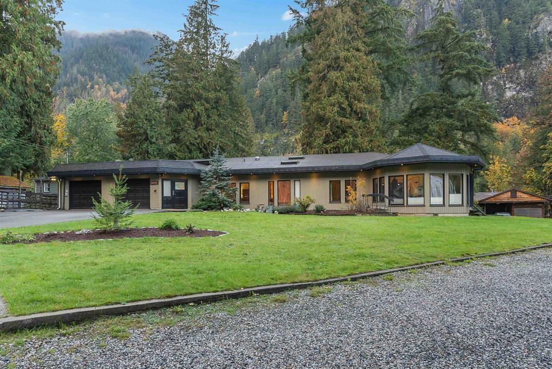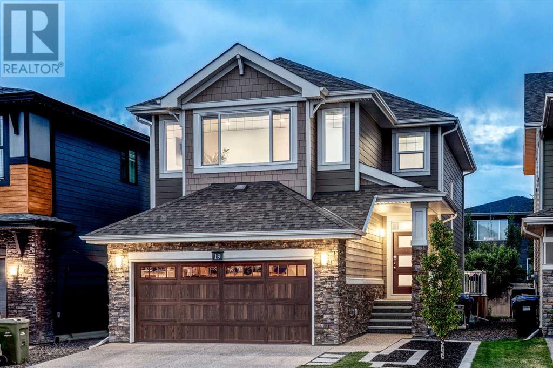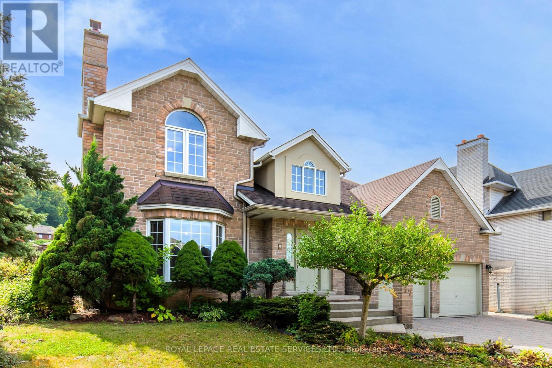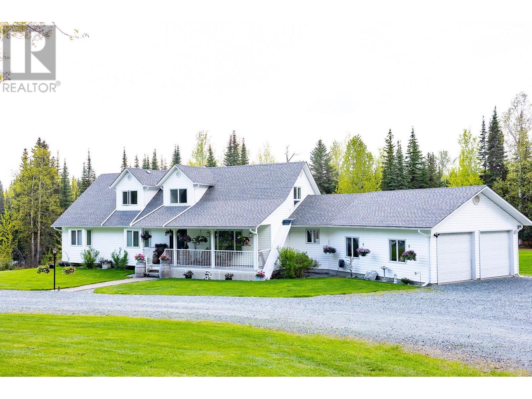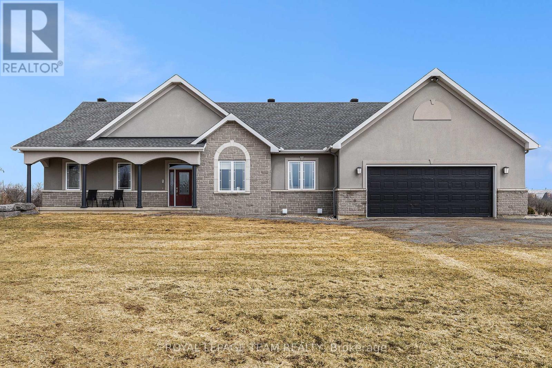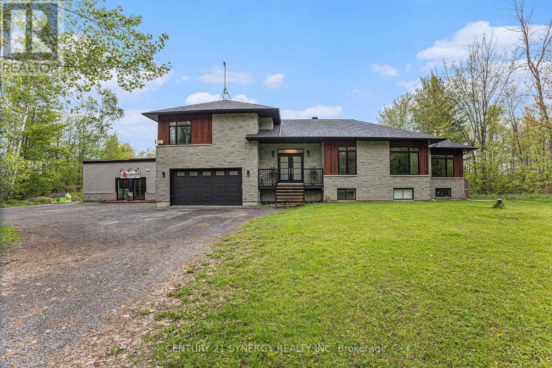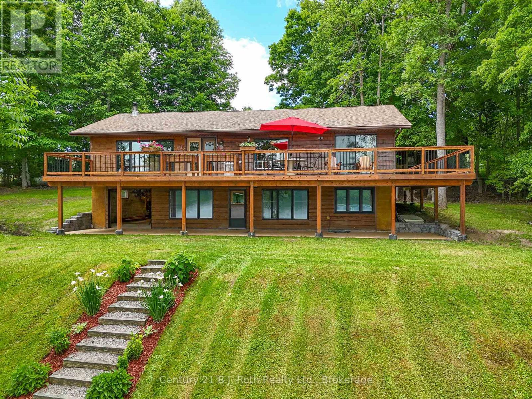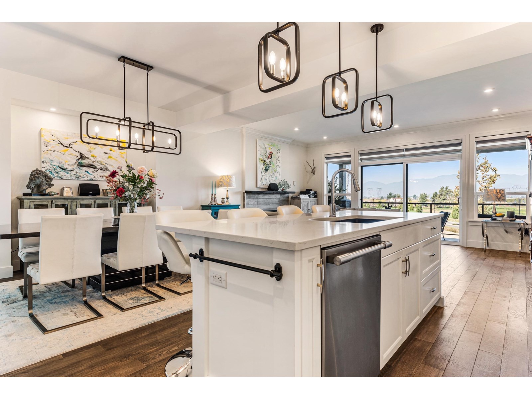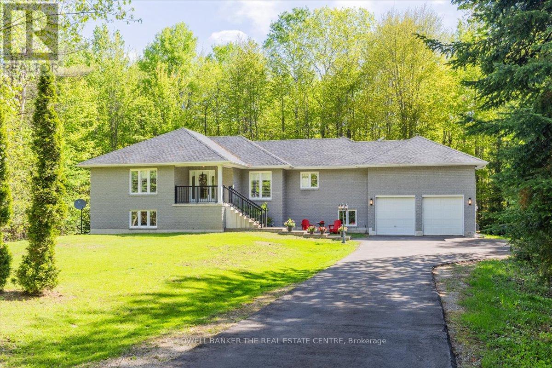1322 Bardeau Street
Innisfil, Ontario
Beautiful & Spacious Family Home in a Prime Location! Discover this thoughtfully upgraded 4-bedroom, 5-bathroom home offering 3,210 sq ft of well-designed living space perfect for a large or growing family! Each upstairs bedroom features its own private ensuite and walk-in closet, providing comfort and privacy for all. Enjoy stylish hardwood flooring throughout the main and upper levels! The main floor offers a bright office, a convenient laundry room, and an open-concept layout ideal for both everyday living and entertaining. The fully finished basement adds even more room to relax or host guests, complete with an additional bathroom. Outside, the fully fenced backyard with a BBQ gas line is perfect for summer fun. Additional features include a double car garage with no sidewalk for easy parking and a location right across from a park ideal for families seeking space and convenience in a welcoming neighborhood. Dont miss your chance to call this home! (id:60626)
Sutton Group Incentive Realty Inc.
4006 Queen Street
Nanticoke, Ontario
A Multi Generation Haven (3 separate living quarters) with A Car/Motorcycle Enthusiast Dream Shop!!! Take a peek at the Floor Plans for Details.Walking Distance to Lake Erie and Hoovers Marina - enjoy living close to the water for all you summertime fun and boating!! With a short drive to Port Dover this home is a Dream Come True!!! This home has been recently updated allowing for growing families to enjoy their own spaces yetgrow together. Offering 6 bedrooms, 6 bathrooms, 3 kitchens, an exercise room and park for 8 plus cars. With water views from the 2 upperdecks - sunrises are picturesque. Dont miss the almost 2000 Sqft man cave with its very own exercise room, office, storage 2 piece bath and inlawsuite. Upgraded to include in the shop: amps 200 , triad amplifier , Denon stereo, peavey 3500 watt amp, control 4 smart home, CCTV, in-floorheating , led lighting, security cameras / hike vision and more. (id:60626)
RE/MAX Real Estate Centre Inc.
82 Hillcroft Drive
Toronto, Ontario
Rare opportunity in one of Etobicoke's most sought after neighbourhoods. This 45' x 114' building Lot w/an extra long driveway (6 Cars) on one of the most beautiful and desirable streets, surrounded by an abundance of recently built, luxury homes. This all brick Cape Cod home features hardwood floors, main floor Den or 3rd Bedroom, plus detached garage, 100 Amp Breaker. Ideal for investors, contractors, or for your own to renovate or build to your taste. Centrally located to Highways, Downtown Toronto, Kipling Subway and Go Trains, As well as walking distance to some of the best schools such as St. Gregory, Rosethorn, John G. Althouse. Monthly Tenants Paying $2584.54/Month. Tenants Willing to Stay or Vacate. (id:60626)
First Class Realty Inc.
1521 Irvine Road
Niagara-On-The-Lake, Ontario
Welcome to 1521 Irvine Road! This raised bungalow in Niagara-on-the-Lake is the perfect escape, tucked away on a quiet street just steps from the lake. Sitting on nearly an acre of land, this 3+1 bedroom, 2.5 bathroom home has everything you need for comfortable and peaceful living. The main floor is bright and welcoming, featuring 3 bedrooms, 1.5 bathrooms, with plenty of living space for family time and entertaining. The finished lower level adds extra living space, including a cozy fireplace and recreation room, an extra bedroom, 3 piece bathroom, and lots of storage. Outside, you'll love the large 24'x25' deck, in-ground pool and hot tub-great for relaxing or having fun with friends and family. There's also a 12x12 treehouse for kids, a shed for storage, a double-car insulated garage with a triple wide concrete driveway offering lots of parking. All of this is just minutes from the shops, restaurants, and wineries in town. This home offers the perfect mix of quiet living and easy access to everything Niagara-on-the-Lake has to offer. Don't miss out! (id:60626)
Royal LePage Burloak Real Estate Services
3 Breanna Boulevard
Oro-Medonte, Ontario
Welcome to this stunning Ranch Bungalow nestled in the desirable Marchmont area just minutes from ski hills, Bass Lake, golf courses, & conveniences of Orillia. Boasting 1,843 sq. ft. of beautifully designed main floor living space plus partially finished basement, this home combines quality craftsmanship w/luxurious comfort. Step through the spacious foyer into an expansive Great Room, perfect for entertaining. The open-concept layout features a cozy Living Room w/gas fireplace & a chef-inspired Kitchen complete w/handcrafted soft-close cabinetry, quartz countertops, under-cabinet lighting, & a generous 8 center island. Adjacent Dining Area w/walkout to 17'5" x 13'6" covered patio & a 10'8" x 17'5" composite deck extension w/gazebo, hot tub, & composite privacy screen. 3 spacious Bedrooms. on main floor, incl. a luxurious Primary Suite w/10' x 4'10" walk-in closet & 4pc. ensuite w/large walk-in shower & double quartz vanity. A stylish 4-piece bath w/soaker tub, 2-piece powder rm, & convenient main floor laundry located just off entry to oversized double garage. Downstairs, the partially finished basement offers even more living space w/a Family Room w/gas fireplace & custom cabinetry, 4th Bedroom, 3pc Bath, & 2 storage rooms. The unfinished area is thoughtfully roughed-in for a future in-law suite w/separate access from the garage, rough in for a bath & kitchen, & subfloor in place providing endless potential. Quality finishes throughout include engineered hardwood flooring, ceramic tile, 9 ceilings on main floor (8 in basement), upgraded Bath rm. cabinetry, Pollard casement windows, interior & exterior pot lights, & maintenance-free vinyl siding w/stone skirt. The home is equipped w/a high-efficiency gas furnace, central air, HRV system, on-demand hot water, 200-amp service, and rough-in for central vacuum. Located in an upscale newer subdivision surrounded by peaceful rural landscapes, this property offers the perfect blend of country charm and city convenie (id:60626)
Century 21 B.j. Roth Realty Ltd.
50 Tuscani Drive
Hamilton, Ontario
Welcome to 50 Tuscani Drive, an exceptional family home nestled in one of Stoney Creeks most desirable neighbourhoods. This beautifully updated property is the perfect blend of elegance, comfort, and functionality, offering stunning finishes and thoughtful upgrades throughout. From the moment you arrive, you'll be impressed by the curb appeal and pride of ownership. Inside, the home boasts a spacious and inviting layout, ideal for both everyday living and entertaining. The kitchen is a true showstopper, updated with modern finishes and seamlessly flowing into the main living and dining areas. Step outside into your private backyard oasis featuring an in-ground saltwater pool, outdoor kitchen, and covered patio an entertainers dream and the perfect place to unwind with family and friends. This home is ideally situated in a quiet, family friendly neighbourhood just minutes from top-rated schools, scenic parks, and the popular Winona Crossing plaza with shopping, dining, and everyday conveniences. Whether you're hosting poolside get-togethers, enjoying a quiet evening under the stars, or exploring the vibrant local community, 50 Tuscani offers the lifestyle you've been dreaming of. With countless updates and impeccable finishes throughout, this is a rare opportunity to own a move-in-ready home in one of Stoney Creeks most sought-after pockets. (id:60626)
Exp Realty
1521 Irvine Road
Niagara-On-The-Lake, Ontario
Welcome to 1521 Irvine Road! This raised bungalow in Niagara-on-the-Lake is the perfect escape, tucked away on a quiet street just steps from the lake. Sitting on nearly an acre of land, this 3+1 bedroom, 2.5 bathroom home has everything you need for comfortable and peaceful living. The main floor is bright and welcoming, featuring 3 bedrooms, 1.5 bathrooms, with plenty of living space for family time and entertaining. The finished lower level adds extra living space, including a cozy fireplace and recreation room, an extra bedroom, 3 piece bathroom, and lots of storage. Outside, you'll love the large 24'x25' deck, in-ground pool and hot tub-great for relaxing or having fun with friends and family. There's also a 12x12 treehouse for kids, a shed for storage, a double-car insulated garage with a triple wide concrete driveway offering lots of parking. All of this is just minutes from the shops, restaurants, and wineries in town. This home offers the perfect mix of quiet living and easy access to everything Niagara-on-the-Lake has to offer. Don't miss out! (id:60626)
Royal LePage Burloak Real Estate Services
2145 Redstone Crescent
Oakville, Ontario
Nestled in highly desirable Westmount, this fabulous updated 3+1 bedroom freehold townhome is perfect for first-time buyers or a young family! It has gone through a full renovation cycle since it was built. The bright, open-concept living space boasts hardwood flooring throughout the main and 2nd floor with California shutters. The beautifully renovated kitchen features quartz countertops, stainless steel appliances, and a modern backsplash. Enjoy seamless indoor-outdoor living with a walkout to your private landscaped backyard, an ideal space for relaxing or entertaining! Upstairs, the spacious primary bedroom offers a walk-in closet and an updated Ensuite washroom with a huge Jacuzzi tub, while two additional well-sized bedrooms and a beautifully renovated 4-piece bathroom with double sinks complete the level. The finished basement has a spacious living area and office space, laundry room, storage space and a 4th bedroom. Basement has T Bar ceiling for easy access. This home is located in one of Oakville's best school districts, within walking distance to two elementary schools and a high school. Just minutes from parks, trails, retail commercial plaza's, community center, major highways (QEW, 407 & 403), GO Station's, and Oakville Trafalgar Memorial Hospital, this is a prime location with everything at your fingertips. You can park 4 cars in the drive way and 1 in the garage. This Gem is Move-in ready, packed with upgrades and in an unbeatable location don't miss this one! You won't only have a beautiful home but amazing neighbors as well. (id:60626)
Century 21 People's Choice Realty Inc.
50 Tuscani Drive
Hamilton, Ontario
Welcome to 50 Tuscani Drive, an exceptional family home nestled in one of Stoney Creek’s most desirable neighbourhoods. This beautifully updated property is the perfect blend of elegance, comfort, and functionality, offering stunning finishes and thoughtful upgrades throughout. From the moment you arrive, you’ll be impressed by the curb appeal and pride of ownership. Inside, the home boasts a spacious and inviting layout, ideal for both everyday living and entertaining. The kitchen is a true showstopper, updated with modern finishes and seamlessly flowing into the main living and dining areas. Step outside into your private backyard oasis featuring an in-ground saltwater pool, outdoor kitchen, and covered patio—an entertainer’s dream and the perfect place to unwind with family and friends. This home is ideally situated in a quiet, family friendly neighbourhood just minutes from top-rated schools, scenic parks, and the popular Winona Crossing plaza with shopping, dining, and everyday conveniences. Whether you’re hosting poolside get-togethers, enjoying a quiet evening under the stars, or exploring the vibrant local community, 50 Tuscani offers the lifestyle you’ve been dreaming of. With countless updates and impeccable finishes throughout, this is a rare opportunity to own a move-in-ready home in one of Stoney Creek’s most sought-after pockets. (id:60626)
Warning: Trying to access array offset on value of type bool in /home/welcomehomelondo/public_html/wp-content/plugins/realtypress-premium/public/templates/default/partials/property-result-list.php on line 189
Deprecated: explode(): Passing null to parameter #2 ($string) of type string is deprecated in /home/welcomehomelondo/public_html/wp-content/plugins/realtypress-premium/public/templates/default/partials/property-result-list.php on line 189
Exp Realty
1387 Almonte Drive
Burlington, Ontario
Stylish Freehold Townhome in Tyandaga Heights! Experience modern living in this stunning freehold townhome in Tyandaga Heights on the Park, just minutes from Downtown Burlington and Lake Ontario. Designed for comfort and style, This home features 9 ft ceilings and an open-concept layout with upgraded hardwood floors throughout. The gourmet kitchen is a showstopper, boasting a huge breakfast bar, sleek granite countertops, and brand-new stainless steel appliances perfect for entertaining. The spacious great room and dining area offer an inviting space to gather. Upstairs, the luxurious primary suite is a true retreat, offering his & her walk-in closets and a spa-like ensuite bath with a soaker tub and walk-in shower. Two additional generously sized bedrooms, a 4-piece bath, and an upper-level laundry room add to the homes convenience.This home is packed with high-end upgrades, including 200-amp service and one of the most sought-after locations in the community, directly across from the park. Enjoy easy access to the GO Station, top-rated schools, shopping, golf, scenic trails, and vibrant downtown Burlington. This is the lifestyle you have been waiting for! (id:60626)
Royal LePage Real Estate Services Ltd.
63565 Gagnon Place, Hope
Hope, British Columbia
Sprawling 4000 sqft Rancher sitting at the end of a quiet cul-de-sac on a flat 24,000 sqft lot. 3 spacious bedrooms and 3 full bathrooms including a private primary bedroom retreat w/ spa like ensuite, fireplace and private covered deck (Air B&B?) This unique home is adorned with custom woodwork, beautiful hardwood floors, skylights and vaulted wood ceilings throughout. Livingroom/study features post and beam timbers and a river rock fireplace that calls you to curl up with your favorite book. Dining room hints of old-world/Tudor revival! Past updates inc. roof, skylights, furnace & HWT. Large 31'x36' garage w/ gas heat. Loads of storage. Basement awaits your ideas! Serine views of the surrounding mountains and backing onto the Silver Skagit River. Mere minutes to Hwy 1 & downtown Hope. (id:60626)
Homelife Advantage Realty (Central Valley) Ltd.
204 601 Harrison Avenue
Coquitlam, British Columbia
Harriswood is ideally situated in the heart of the Oakdale neighbourhood in Burquitlam just moments away from public transit, highly-regarded schools, parks, and diverse shopping options. Our community features 59 meticulously designed garden flats and townhomes, offering 1 to 4 bedroom homes. Harriswood townhomes boast expansive rooftop patios, providing over 400 square feet of private outdoor space, premium smeg appliances, AC & EV ready parking. Offering a serene location at the base of Burnaby Mountain and yet a convenient 10-minute walk to Burquitlam Station´s restaurants, shopping and services, Oakdale is a one-of-a-kind neighbourhood in transformation on the Burnaby/Coquitlam border. Sales Gallery located at #203-552 Clarke Rd. (id:60626)
Rennie & Associates Realty Ltd.
5401 Firelane 24 Lane
Port Colborne, Ontario
This unique, turn-key operation offers everything you need to succeed, from A to Z, and comes with an established reputation, glowing reviews, and strong customer ratings. Just steps away from Pleasant Beach, and recognized by both locals and tourists, this prime property is nestled beside Sherkston Shores Elco Beach, which sees increased foot traffic during the summer months. The property features a fully equipped ice cream parlour, a four-season Italian restaurant with a liquor license, ample seating for 20 guests inside and 40 outdoor patio guests, and a large outdoor patio perfect for al fresco dining. As a bonus, you'll also find a fully winterized 3-bedroom, 1-bath cottage, providing extra accommodation or rental potential. Additional highlights include private beach access. Major updates completed in 2024; new septic tank, windows, siding, roof, furnace, AC, water filtration system, restaurant bathrooms, flooring, and much more. Seller will also give secret recipes that have loyal customers coming back for more. This is a rare opportunity to own a thriving beachside business with limitless potential. Come experience the charm of this coastal property and discover all it has to offer. The possibilities are endless! (id:60626)
RE/MAX Niagara Realty Ltd
1898 Charington Place
London North, Ontario
RARE OPPORTUNITY in much sought after SUNNINGDALE neighbourhood. OVER 1/3 OF AN ACRE WITH TRIPLE CAR GARAGE ON A SECLUDED COURT LOCATION. This modern and open concept one floor home features cathedral, 9 and 10 foot ceilings, oversized windows and nearly 2200 square feet on the main with 2 bedrooms plus den, and a finished lower level. Grand great room with cozy gas fireplace, separate formal dining room, main floor den with cathedral ceiling, main floor laundry and expansive kitchen with large eating area leading to huge sundeck and spectacular fully fenced yard with in-ground sprinkler system. Hardwood floors, carpet and tile flooring. Stamped concrete driveway. Updates include newer furnace and central air, newer roofing shingles. Garage entrance to lower level. Just minutes to so many amenities...restaurants, shopping, Masonville Shopping District, churches, golf courses, hospitals and the university. 6 appliances included. Fantastic opportunity! (id:60626)
Coldwell Banker Power Realty
703 Broman Court
Caistorville, Ontario
Welcome to 703 Broman Ct, a perfect blend of rural tranquility and modern comfort. This bright, meticulously designed bungalow, offering over 2,000 square feet of main level living space, perfectly nestled on a manicured 1-acre lot in the peaceful community of Caistorville. Throw in an office, 2-car garage, and just under 2000 square feet of finished basement, and you have the perfect home for growing families, hobbyists, or those seeking multi-generational living. Natural light fills the home, highlighting the vaulted ceilings in the living room, creating a very airy and warm room to entertain friends and family. If it's a beautiful day out, the living room provides access to your raised deck out back, with a pergola for added privacy. The large kitchen offers ample cabinetry and counter space, SS appliances, and a beautiful bay window for your breakfast nook. The dining room also has a large countertop and cupboards, ideal for larger gatherings. This home features a spacious primary bedroom complete with a 4-piece ensuite, and a walk-through to the generous walk-in closet. Two additional complimentary bedrooms, both with ample closet space, offer flexibility for family or guests. A designated home office can be used as a fourth main floor bedroom. You will love the location of the laundry room, not only as main floor living, but as a pantry and mudroom, with access to the garage and back patio. Downstairs, the finished basement provides even more functional living space, including a fourth/fifth bedroom, ample storage, and endless possibilities. The above grade windows, amount of living and storage space will have you in disbelief you're in a basement. Outside, enjoy the peace and tranquility of your acre lot—plenty of room for gardening, or just soaking in the quiet countryside. The colourful landscaping, tall cedars for privacy, manicured lawn across the acre lot, provide the perfect setting for everything this home has to offer! Too many inclusions to list. (id:60626)
RE/MAX Escarpment Frank Realty
19 West Grove Place Sw
Calgary, Alberta
WELCOME to this IMMACULATE 2 Storey HOME Nestled in a QUIET, Family-Friendly CUL-DE-SAC in the Community of WEST SPRINGS, offering 3,137.81 Sq Ft of DEVELOPED Living Space, with 6 Bedrooms, 4 Bathrooms, + ATTACHED DOUBLE GARAGE on a 3,950.36 Sq Ft LOT!! This property seamlessly blends COMFORT, FUNCTIONALITY, and TIMELESS CRAFTSMANSHIP. You're INVITED IN by the CHARMING Front Porch and EXCEPTIONAL Curb Appeal. Inside, you'll find 9' Ceilings, Fresh Paint and NEUTRAL Tones throughout, and LARGE Windows that flood the home with NATURAL LIGHT. Just off the Foyer, a convenient CUSTOM-BUILT Mudroom with 4 BUILT-IN Lockers for organizing all the kids’ gear. A main-floor Bedroom with a Murphy Bed and an attached 3 pc EN-SUITE Bathroom makes an IDEAL space for guests or multi-generational living, or a SEAMLESS Work-From-Home lifestyle. The OPEN-CONCEPT Floor Plan features a SPACIOUS Living Room, anchored by a COZY Electric Fireplace-perfect for ENTERTAINING or unwinding after a long day. The expanded Dining Area easily accommodates family and friends, with patio doors opening to the backyard, EXTENDING your living space. The SLEEK Kitchen boasts WHITE Floor-to-Ceiling Cabinetry, QUARTZ Countertops including an Island with Breakfast Bar, SS Appliances (Electric Stove/Oven, Fridge, Dishwasher, Range Hood), a Tiled Backsplash, and a Large Pantry. Upstairs, a Bright and Airy Bonus Room with Sound-Dampening walls + a Pocket door offers a versatile space for movie or game nights, a large office, study sessions, family time, OR transform it into a potential 7th bedroom. You’ll also find 2 GENEROUSLY-sized Bedrooms, one enhanced with a CUSTOM BUILT-IN Bookshelf, share a well-appointed 4 pc Bathroom, and a Convenient Laundry Room. The EXPANSIVE Primary Bedroom is a PEACEFUL SANCTUARY, complete with a Spa-Inspired 5 pc EN-SUITE featuring raised Dual Sinks, a Soaker Tub, and a Tiled WALK-IN Shower with Dual Raincan Shower heads. A HUGE WALK-IN Closet ensures easy organization and EXTRA STORAGE. The Fully Finished Basement by the Builder adds incredible versatility and additional living space for the whole family to enjoy. Whether you're watching movies, setting up a play area, or hosting overnight guests, this level offers comfort and function. It includes a Spacious Family Room, 2 MORE Bedrooms, a 4 pc Bathroom, Storage, and a Utility Room. The WEST-FACING Landscaped Backyard features an LG DECK with a BBQ Gas Line, and plenty of space for seasonal fun whether it’s building an outdoor ice rink, setting up a soccer game, or hosting summer gatherings. Located in a VIBRANT COMMUNITY with Parks, Playgrounds, Walking Paths, and QUICK ACCESS to downtown and major routes like Stoney Trail and the Transit System. The Mountains are also just a short drive away!! Enjoy Community Events, Activities, and all the amenities that West Springs has to offer, such as many of Calgary's top-rated public, private, and Catholic schools. BOOK your showing to experience this BEAUTIFUL HOME for yourself!! (id:60626)
RE/MAX House Of Real Estate
57 Orr Crescent
Hamilton, Ontario
Welcome to 57 Orr Crescent! This custom-built 4 Bedroom, 3 Bathroom family home is located in a beautiful enclave on the Stoney Creek Plateau nestled just under the Niagara Escarpment with spectacular views of the lake. On the main level are a grand foyer with high ceilings, separate living room, dining room, family room with fireplace, office, and bright eat-in kitchen with large windows overlooking the backyard. On this level are also a powder room and convenient laundry. On the upper lever are a spacious Primary Suite with walk-in closet and 4-piece en-suite with jetted bathtub; 3 more good sized bedrooms and a shared 5-piece bath, also with jetted bathtub. Large basement awaiting your finishing touches. Unique wine cellar located under the garage, perfect for bringing out the wine-maker in you. 2 car garage and 4 car driveway. This is a great property in a wonderful location, close to parks, trails, shops, restaurants and the many wineries of Niagara Wine Country. Easy access to QEW. Don't miss out! (id:60626)
Royal LePage Real Estate Services Ltd.
5963 Ferguson Lake Road
Prince George, British Columbia
* PREC - Personal Real Estate Corporation. Custom Cape Cod home on nearly 5,000 sq ft of timeless comfort, nestled on pristine, park-like grounds with 19-zone irrigation. Backing onto crown land and just steps from Ferguson Lake Nature Reserve, this one-owner gem features 4 beds, all with walk-in closets, 5 baths, double heated garage with basement entry, and loads of natural light. Impeccably maintained: roof (2020), new hot water tank, two high-efficiency furnaces, and updated bathrooms. Easily suitable if desired. Includes 16x24 shed, garden shed, appliances, and more. Licensed childcare-ready. $30/mo well electricity. A rare lifestyle offering! (id:60626)
Exp Realty
672 Country Street
Mississippi Mills, Ontario
Welcome to this beautiful 5-bedroom bungalow situated on 16 acres, offering the perfect blend of privacy, comfort, and practicality. This spacious home features an open-concept layout that seamlessly connects the living, dining, and kitchen areas, making it ideal for both everyday living and entertaining. As you walk in the front door, you are immediately greeted by the sunlit foyer, which leads to the family room room with fireplace and vaulted ceilings, the dining area and open-concept kitchen with extensive cabinetry, ample counter space and kitchen island with seating capacity. Adjacent to the kitchen is an large mudroom with laundry area that leads to the garage. The main level also features a spacious primary bedroom with two walk-in closets, 5-piece washroom with dual vanity, and three additional bedrooms and a 4-piece washroom. The lower-level is equipped with radiant in-floor heating for year-round comfort and it has a home theatre projector and screen, wired for surround sound. With 9ft ceilings, there is ample space for a variety of uses whether its a golf simulator haven, basement hockey rink, home gym, or a cozy recreation area.The home is fully wheelchair accessible, ensuring ease of movement throughout the entire space. For those who need room for vehicles, hobbies, or business, this property includes not one, but two garages. The large attached garage (26'11" x 43'10ft) provides ample space for four vehicles, tools, and storage. In addition, the separate commercial garage measuring approximately 28ft by 36ft, offers a fantastic opportunity for business owners or anyone needing extra workspace for projects or equipment. Whether you're entertaining guests or enjoying peaceful family nights, this backyard is designed for relaxation and fun, with the pool, fire pit, interlock patio with ample room for hosting barbecue parties. Furnace- 2022; AC- 2023; 80 Gallon Hot Water Tank - 2022; Rebuilt Water Softener - 2023; Microwave and Dishwasher - 2024. (id:60626)
Royal LePage Team Realty
238 Baseline Road
Clarence-Rockland, Ontario
Welcome to 238 Baseline, a remarkable property that offers the perfect blend of residential comfort and income potential, all set on a sprawling 26.9 acre lot! This home features a charming residential space, an in-law suite, and a versatile rural commercial outbuilding(65 feet X 40 feet), heated and air conditioned, currently operating as a dog kennel and zoned RU2, making it ideal for various business opportunities. As you enter the main level of the home, you'll be greeted by a gorgeous updated kitchen, complete with a massive island that seamlessly connects to the dining area, perfect for family gatherings and entertaining. This level also boasts two spacious bedrooms, providing ample space for family or guests. The primary bedroom is a true retreat, situated a few steps up for added privacy, and features a luxurious spa-like 5-piece bathroom that promises relaxation and tranquillity. The inviting living room showcases a stunning curved staircase that leads to the home's lower level, where you'll find a spacious recreation space. With its own entrance on the back of the house, the in-law suite offers another full kitchen, a full bathroom, and an additional bedroom and den. This layout offers endless possibilities for multi-generational living, guest accommodations, or even rental opportunities. The expansive yard is partially fenced, providing a safe space for pets or children to play, while the remaining acreage is beautifully wooded and private with several cleared paths, offering a serene escape from the hustle and bustle of everyday life. Enjoy peace of mind knowing the property's power is backed up by a newly installed Generac and a fully wired ADT security system. Whether you're looking for a spacious family home, a place to run your business, or a combination of both, this property has it all. Don't miss your chance to own this unique gem in Rockland. Schedule your viewing today and explore the endless possibilities that await you at 238 Baseline! (id:60626)
Century 21 Synergy Realty Inc
4696 County Road 21
Dysart Et Al, Ontario
This is your chance to discover the Haliburton Highlands and live on a fabulous 5-lake chain. Moments from Haliburton Village, this year-round home has been meticulously maintained. Two beds and two baths on the main level plus a recently finished basement that contains another bedroom, dining/kitchenette area, rec room, third washroom and great storage/utility. All with a walkout to the lake.The extensive lawn leading to the lake gives the feeling of being on an estate. Sit on the deck and enjoy the view or head to the water and hang out on the dock or boat into Haliburton. Perennial gardens and stone walkways, a paved driveway and a spacious 2-car detached garage complete the package. Take the time to picture yourself in this beautiful home and imagine your new life on the lake. (id:60626)
RE/MAX Professionals North
169 Odd's Drive
Parry Sound Remote Area, Ontario
This home, cherished by the same family for decades, is now being offered for sale for the first time! Here's your chance to own this lovingly maintained yr round home or cottage situated on over an acre of beautifully landscaped grounds. The property features a manicured lawn, stunning rock outcroppings, & a gentle slope leading to approx. 200 feet of waterfront on the highly desirable 14 km long Restoule Lake. Enjoy year-round recreation incl. swimming, boating, & excellent fishing (Pike, world-class Muskie, Pickerel, Bass, Lake Trout). Nearby ATV and OFSC trails offer additional adventure opportunities. Visit Restoule Park on the north end of the lake or explore the extensive acres of Crown land. 2300 sq. ft. of finished living space w/4 Bdrms. & 2 Baths. Main flr features an open-concept living area w/stunning views over the water, incl. a Dining rm (or Office) w/Walkout, Eat In Kitchen, & Living room w/Walkout to a full-length elevated deck. A woodstove adds a cozy touch for winter nights. The main floor also incl. 2 Bdrms (1 w/walk-in closet), a 3-piece bath, & ample storage. The bright lower level, with walkout, incl. Family rm, laundry area, office nook, 2 additional Bdrm, & a 2nd 3-piece bath. A workshop/utility room w/convenient overhead door provides easy storage access. The property also includes a double 32'3 x 24'3 insulated and heated garage/shop with a 60-amp panel, offering a freshly painted guest area/loft above with new flooring. The home is serviced by a 200-amp electrical panel, Forced air propane furnace, central air, central vacuum, septic system, and lake water with a UV system. Additional amenities include high-speed internet and Bell Satellite. A heated walkway leads from the garage to the house. Situated on a private road ($200/year maintenance), this quiet northern Ontario waterfront oasis offers friendly neighbours and endless adventures. Quick closing is available. Don't miss out on this unique opportunity! (id:60626)
Century 21 B.j. Roth Realty Ltd.
71 50778 Ledgestone Place, Eastern Hillsides
Chilliwack, British Columbia
GOOD AS NEW 5 BED + DEN / 4 BATH BEAUTY IMMERSED in NATURE! GOLF COURSE VIEWS from all levels with SOUL STIRRING 14' CEILINGS, HARDWOOD floors, TOP OF THE LINE SS appliances (N/G Range!), QUARTZ c/tops PLUS an easy SUITE ADDITION if desired in BASEMENT! Ground Level has a LARGE double garage, 2 spacious bedrooms, FULL bath & MEDIA ROOM (Separate entry + hookups!). Main floor has an OPEN CONCEPT layout with a HIGH END Kitchen, HUGE Dining room, FRONT VIEWING DECK + a STUNNING reading den/library overlooking ALR w/ BREATHTAKING SUNSET VIEWS! MASTER SUITE upstairs has 2 w/in closets, FULL ENSUITE & 2 LARGE supporting bedrooms with another FULL bathroom. LOW MONTHLY BARE LAND FEE & LITTLE REGULATION! Situated in a very quiet location in neighbourhood with LOTS of PARKING & No thru access! * PREC - Personal Real Estate Corporation (id:60626)
RE/MAX Nyda Realty Inc. (Vedder North)
7563 5th Line
Essa, Ontario
Welcome to 7563 5th Line- your peaceful retreat from all things hectic. This stunning fully renovated raised bungalow on OVER 2 ACRES OF PEACEFUL PRIVACY! This beautiful tree-surrounded 2.19-acre property offers you peace & serenity close to the amenities of Angus and Barrie. Close to hiking, fishing, & golf. The home is set back from the road for privacy & presents a lovely exterior with an attached oversize 2 car garage. Relax on your covered front porch. In the back, a large yard is bordered by lush, mature trees & perfectly set up for outdoor activities- bonfires, quiet mornings listening to the birds, & evening nightcaps under the stars. Inside, an immaculate open-concept home awaits you, complete with gorgeous hardwood and potlights throughout. The large custom kitchen is made for both everyday family meals & larger gatherings of loved ones with beautiful under lit cabinetry, a bonus pantry, and a peninsula with seating and Eat in area that leads to a W/O screened-in porch and deck perfect for the BBQ. This home shows pride of ownership and features an impressive open-concept dining & living room with elegant crown moulding & 2 bright windows that overlook the yard. A peaceful night's rest awaits in either of 2 main floor beds, including a primary with a 3pc ensuite with a W/I shower. The 2nd bed is served by a 4pc bath. A mudroom leads through a 2pc bath to a conveniently located main floor laundry room. This home boasts a beautiful finished basement with excellent in-law capability, complete with a large rec room with a gas Fireplace, 2 beds, a den, & a 2pc bath. Property equipped with Invisible Fence for your favourite pup(s). New Gas Service installed 2025(no propane). Don't miss your chance to own you little piece of the country close to the city (id:60626)
Coldwell Banker The Real Estate Centre


