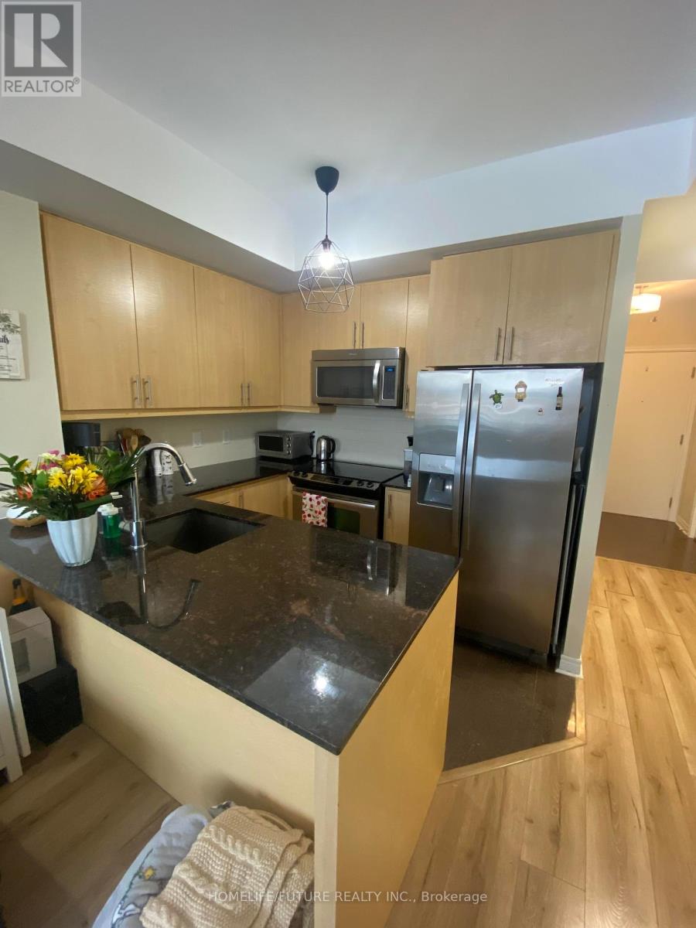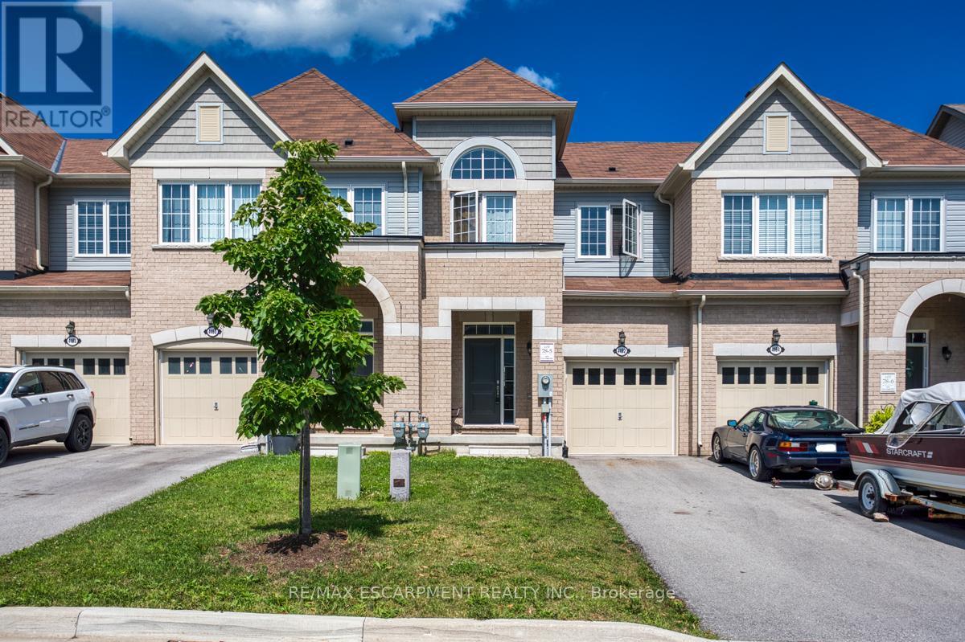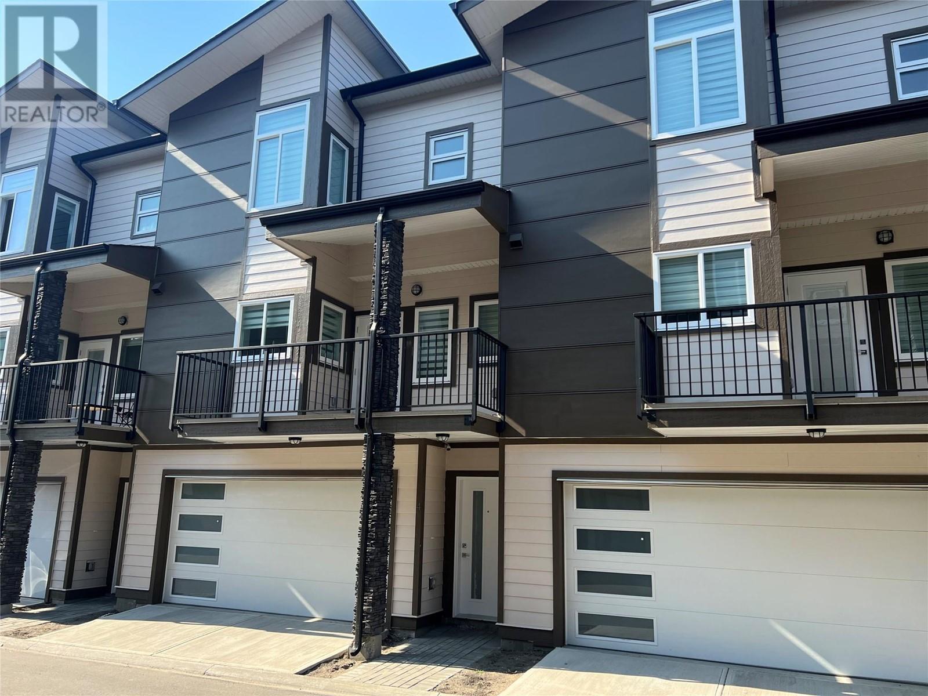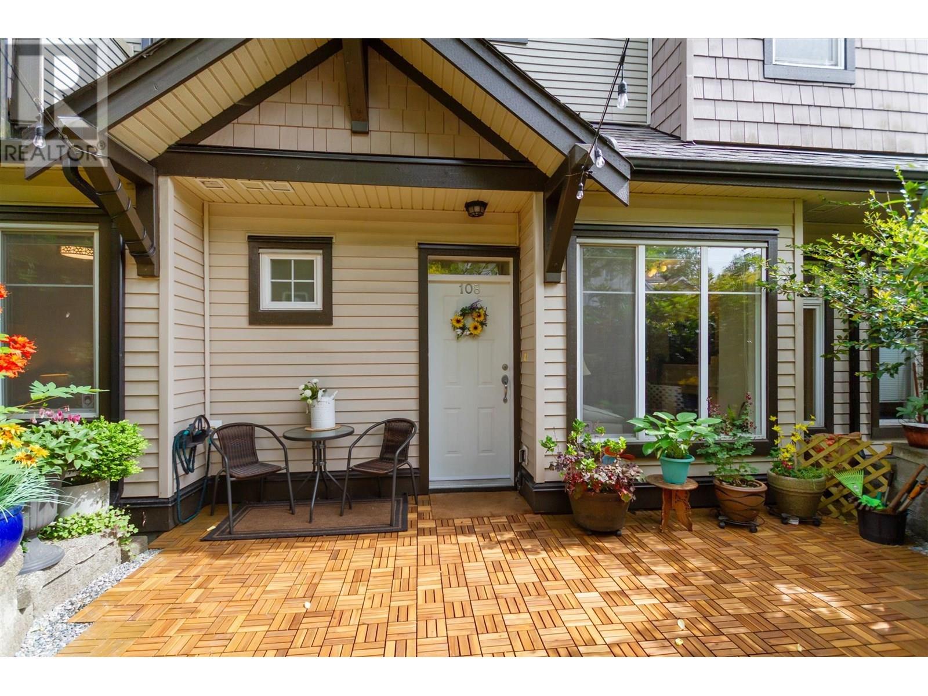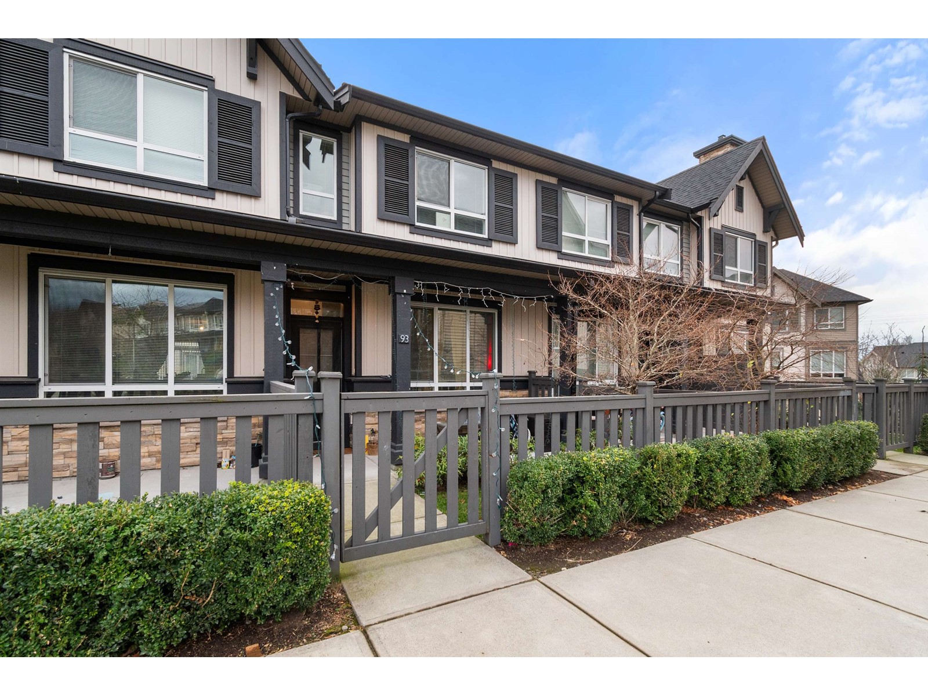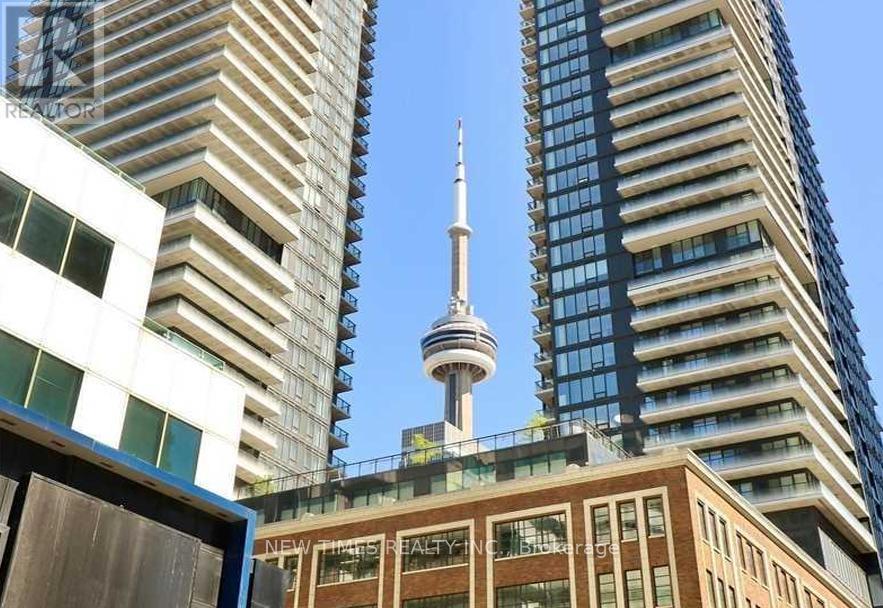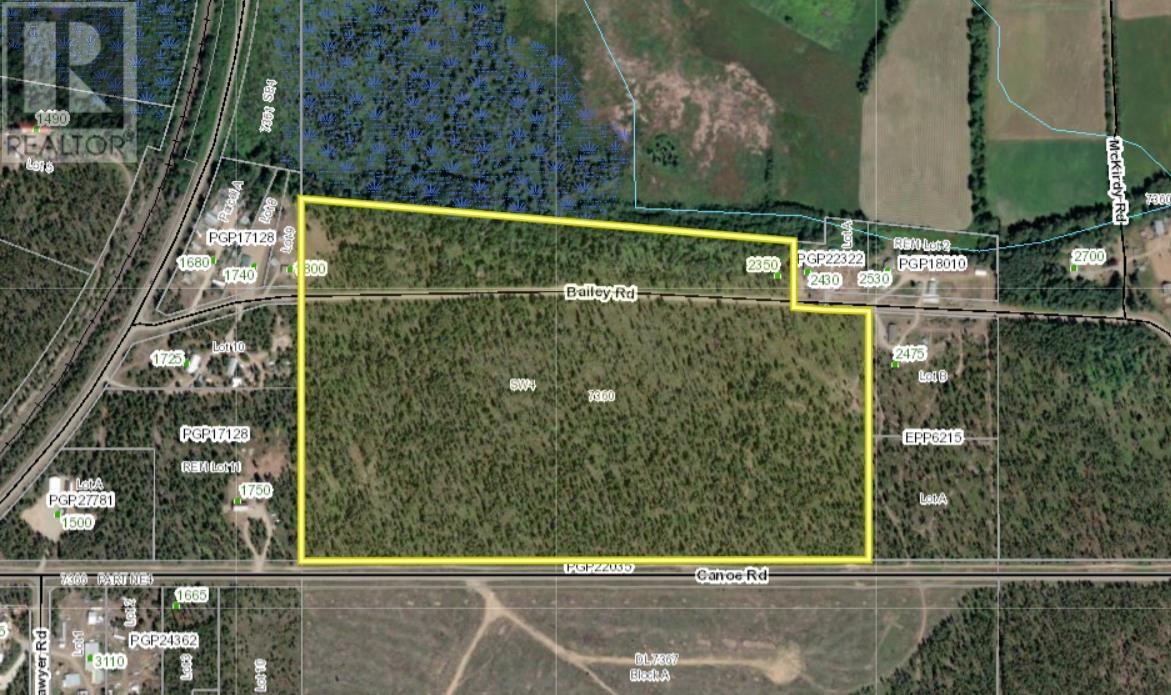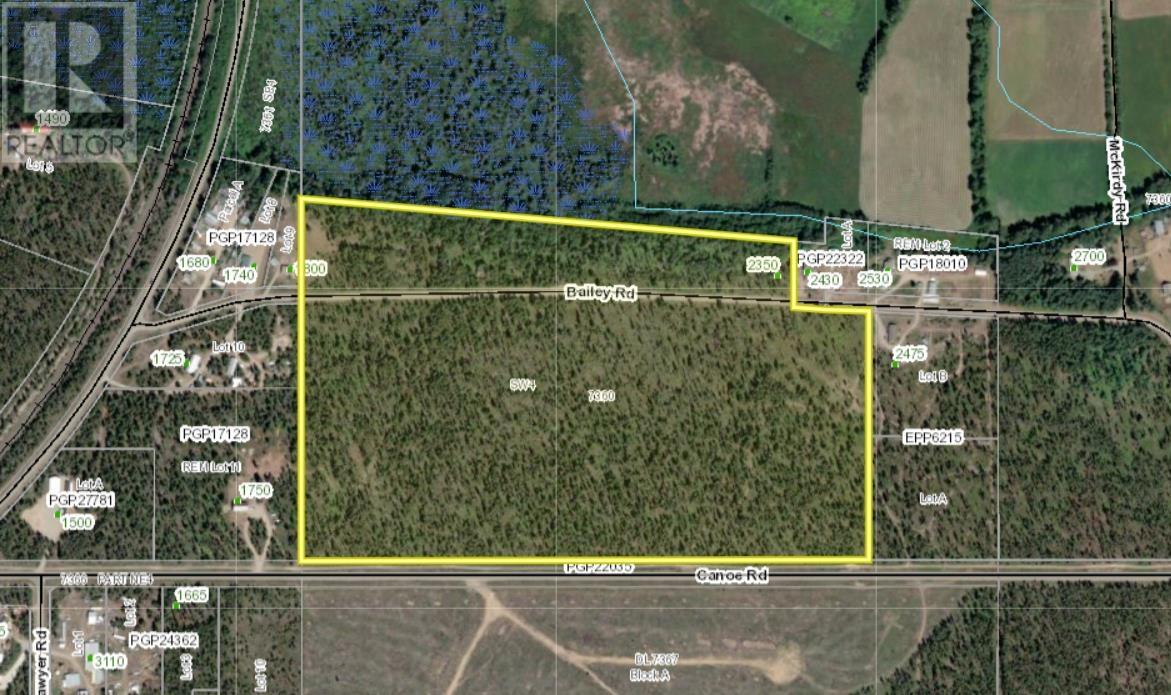41 Thomas Street
St. Catharines, Ontario
Charming Character Home with Modern Comforts + Duplex Potential!This beautifully updated character home blends timeless charm with thoughtful upgrades throughout. Zoned as a legal duplex but currently used as a single-family home, it offers incredible flexibility ideal for multigenerational living or future rental income with minimal conversion.Enjoy morning coffee on the covered front porch before stepping inside to rich, original dark-stained hardwood floors that carry through the formal living and dining rooms. The kitchen has been modernized for everyday living, complete with a moveable island and stainless steel appliances.At the back of the home, a spacious family room addition with double garden doors leads to a two-tiered deck and a private, landscaped yard with a single-car garage. A full 4-piece bathroom on the main level adds extra convenience.Upstairs, youll find three bedrooms, including a generously sized primary, along with a fully updated 3-piece bathroom featuring heated floors. A finished walk-up attic (with electric baseboard heat) off the primary bedroom serves as an ideal home office, dressing room, or bonus living space.The basement offers laundry and storage, with a full-height basement under the original home and crawl space beneath the addition.Notable updates include: Two-tiered deck (2020) Partial fence (2020) Ductless A/C units x3 (2019) Porch pillars & dormers (2017) Boiler & roof (2015) Chimney repointed (2015) Double garden doors (2013) 100 amp breaker panel, wiring, most windows (within 10 years) Updated kitchen and both bathroomsMove-in ready with future income potential, this home is a rare find that balances classic details with modern upgrades. (id:60626)
Boldt Realty Inc.
310 - 2756 Old Leslie Street
Toronto, Ontario
Discover Luxury Living In This Stunning 600-699 Sq. Ft. Condo In The Heart Of Bayview Village! Located In An Exclusive Low-Density Boutique Building, This Unit Offers A Quiet, Private Living Experience With Less Crowded Amenities And Taster Elevator Access.This Bright And Spacious 1-Bedroom + Den, 2-Bathroom Unit Boasts 9-Foot Ceilings And Floor-To-Ceiling Windows Flooding The Space With Natural Light. Step Out Onto Your Private Balcony!Situated In An Ideal Location, The Condo Is A Mere 4-Minute Walk To The TTC, 5-Minute Walk To The GO Station, And Minutes To Hwy 401, 404, And DVP! Amazing Commuting Options! Also Close To North York General Hospital, Bayview Village Mall, IKEA, Groceries Stores, And The Newly Built Community Centre And Library.Enjoy Resort-Style Amenities With Gym, Indoor Pool, Whirlpool, Barbecue On The Terrace, Pet-Friendly Outdoor Space, And Even A Children's Water Park! The Building Also Offers A 24/7 Concierge System For Peace Of Mind.Stunning Modern Kitchen With Stainless Steel Appliances Including Stove, Dishwasher, Fridge, And Microwave. Ensuite Washer And Dryer.Surrounded By Schools, Parks, And Outdoor Spaces Including An Outdoor Skating Rink And Water Park At Ethennonnhawahstihnen Park This Condo Combines Urban Convenience And Nature! Don't Miss This Rare Opportunity To Own In A Low-Density, Community-Oriented Building. (id:60626)
Homelife/future Realty Inc.
4192 Cherry Heights Boulevard
Lincoln, Ontario
Discover the perfect blend of small-town charm and modern living in this beautifully appointed 3-bedroom, 3-bathroom townhouse in the heart of Beamsville. Nestled in a welcoming community known for its quaint shops, award-winning wineries, and scenic trails, this home offers an exceptional lifestyle just minutes from the QEW. Step inside to an airy open-concept main floor featuring rich hardwood floors, soaring 9-foot ceilings, and an abundance of natural light that makes every space feel bright and inviting. The stylish kitchen is designed for both everyday living and entertaining, with a generous island, sleek stainless steel appliances, and plenty of counter space for cooking, hosting, or helping the kids with homework. Upstairs, you'll find a spacious primary retreat complete with a large walk-in closet and a spa-inspired ensuite bath the perfect place to unwind after a busy day. Two additional bedrooms and a full bathroom provide plenty of space for family or guests. Enjoy the convenience of an attached garage with direct entry into the home, plus a prime location close to top-rated schools, shops, local markets, and beautiful walking trails. This Beamsville gem offers the ideal home to grow your family, connect with a warm community, and enjoy a balanced lifestyle perfect for young families, busy professionals, and anyone looking to put down roots in a truly special town. (id:60626)
RE/MAX Escarpment Realty Inc.
1354 Rutland Road Road N Unit# 4
Kelowna, British Columbia
Welcome to Unit 4, 1354 Rutland Rd! This spacious townhouse boasts 3 bedrooms, a den, and 3.5 bathrooms over 1500 SF. Den and full bathroom located on the lower level, has its own separate entry from the back. Great option for a home office or for guests. Also includes air conditioning to keep you comfortable during the hot summer, as well as a BBQ connection for outdoor entertaining. The double garage, which is side by side, provides ample space for two vehicles. Close to UBCO, Airport and all amenities All the Measurements are approximate, buyer or buyers agent verify if important. (id:60626)
Century 21 Assurance Realty Ltd
111 Walden Heights Se
Calgary, Alberta
Welcome to this air-conditioned, move-in ready home just steps from the park, green space, and shopping. Located on a quiet street, this property offers over 1,800 square feet of functional living space with upgrades throughout. The main floor features 9-foot ceilings, hardwood floors, and a spacious open-concept layout. The kitchen is built for both function and style, featuring sleek white cabinetry, a massive central island, quartz countertops, and an abundance of storage. A convenient walk-through pantry connects directly to the mudroom and garage, making grocery hauls effortless. The dining area opens onto a sunny south-facing deck and a private backyard—perfect for summer gatherings—while the bright and airy living room, anchored by oversized windows and a gas fireplace, offers a warm and welcoming space to relax or entertain.Upstairs, the primary bedroom easily fits a king-sized bed with room to spare, and includes a walk-in closet and a full ensuite with an oversized shower. Laundry is conveniently located just outside the primary suite. Two generously sized kids' bedrooms share a full bathroom down the hall. The showstopper? A massive bonus room over the garage with oversized windows that flood the space with natural light—perfect for a playroom or media space.The basement is untouched and ready for your future development.You’ll love the easy access to top-rated schools, scenic walking and biking trails, and a full range of amenities—from grocery stores and fitness centers to coffee shops, restaurants, and the vibrant Gates of Walden shopping district—all just minutes from your front door. Freshly painted, professionally cleaned, and ready for your to make it your new home. (id:60626)
Real Broker
80 - 165 Hampshire Way
Milton, Ontario
Nestled in a family-friendly neighbourhood, this charming freehold townhome offers the perfect blend of comfort and convenience. Ideally situated in one of Miltons most sought-after locations, this is truly one of the best-located townhomes in the area.Step inside to a meticulously designed urban townhome featuring a bright and airy open-concept main level. Enjoy 9-foot ceilings, elegant hardwood floors, and a chefs kitchen complete with sleek countertops, an oversized island, and a walk-out balcony perfect for hosting and entertaining.The third floor boasts a spacious primary bedroom with expansive windows, a walk-in closet, and a cozy office nookideal for your work-from-home lifestyle.This home is conveniently located just minutes from Highway 401, steps from the GO Station, and close to top-rated schools, parks, shopping, and the Library-Leisure-Arts Centre.Offers welcome anytime. (id:60626)
Everest Realty Ltd.
108 7000 21st Avenue
Burnaby, British Columbia
Exceptional Garden Level Home! Beautifully updated 2-bedroom, 1.5-bath unit with fenced outdoor space-perfect for pets or kids! Easy access to your front door -no need for an elevator! The open living/dining area offers a cozy fireplace, while the kitchen features stainless steel appliances, gas stove, and ample cabinets. Two generous bedrooms, full 4-piece bath, plus a 2-piece powder room and in-suite laundry. Unwind on the expansive patio surrounded by beautiful landscaping ideal for barbecues or gatherings with friends. Pet-friendly building with a proactive strata council. Just steps from Edmonds Skytrain (20 minutes to downtown). Walk to Highgate Village, Byrne Creek trails, shopping, parks and more. Prof. measured by Excelsior -strata plan reads 70.5 sq.m. Buyer to confirm all info. (id:60626)
RE/MAX Crest Realty
1950 Braeview Place Unit# 93
Kamloops, British Columbia
Experience comfort, style, and convenience in this updated level-entry rancher townhome in the sought-after Braeview Place complex. Enjoy panoramic views, vaulted ceilings, and abundant natural light. The renovated kitchen with an island and newer appliances opens to a covered deck for outdoor dining. The master bedroom features an ensuite and walk-in closet, while the main level also includes a second bedroom, bathroom, laundry, and double garage access. The fully finished basement offers a spacious rec room, third bedroom, third bathroom, den, and patio access. With a prime location near shopping, hospitals, dining, and transit, this townhome is a perfect blend of serene living and urban convenience. The $434.19 strata fee includes landscaping, snow removal, water, sewer, and garbage. (id:60626)
RE/MAX Real Estate (Kamloops)
93 30930 Westridge Place
Abbotsford, British Columbia
Located in Polygon's master-planned community of Westerleigh, this beautiful 2-bed, 3-bath townhome offers main-level entry from a charming courtyard. The open-concept main floor features abundant natural light, a spacious living room, and a gourmet kitchen with high-end stainless steel appliances, custom cabinetry, and engineered stone counters. Upstairs, enjoy two large bedrooms and a luxurious primary ensuite with a modern spa shower. The home also includes a 2-car garage with extra storage and access to Club West with a pool, fitness center, and more! (id:60626)
Century 21 Coastal Realty Ltd.
3808 - 125 Blue Jays Way
Toronto, Ontario
Experience luxurious living in this stunning 2-bedroom corner unit at the prestigious King Blue Condos. Featuring high-end finishes throughout, floor-to-ceiling windows that flood the space with natural light, and breathtaking city views. Newly Renovated Floor. Enjoy top-tier amenities and an unbeatable location in the heart of the Entertainment District. With seamless access to the TTC, Underground Path, world-class dining, premier shopping, the Financial District, upscale grocery stores, and renowned theaters, this is urban living at its finest. (id:60626)
New Times Realty Inc.
2350 Bailey Road
Valemount, British Columbia
This large acreage offers you great opportunity. Level ground with roadways on either side lets you choose where you want to build, while the rest of the property is ready to be fenced and put to use. With 360 degree views of the valley's three ranges, you'll have views no matter where you build. Situated within minutes from town and along the road to Kinbasket Lake and the Valemount Marina, you have amenities and recreation almost at your doorstep. This is a prime piece of property and offers 3 residential zoning categories, giving you a mix of use depending where you build. Keep the parcel intact, or pursue subdividing - you decide. This is good value per acre and will allow you to create your rural dream. Also on commercial see MLS# C8063387 (id:60626)
RE/MAX Core Realty
2350 Bailey Road
Valemount, British Columbia
This large parcel presents many options for residential development. With 3 different zoning categories, you could create a mixed offering of residential acreages for future development. Valemount is on the cusp of growth and housing supply is in demand and small to mid-size acreages are limited. Located a short drive from town and on the road to Kinbasket Lake and the marina, the appeal of the location can't be denied. Also on residential see MLS# R2931919 (id:60626)
RE/MAX Core Realty


