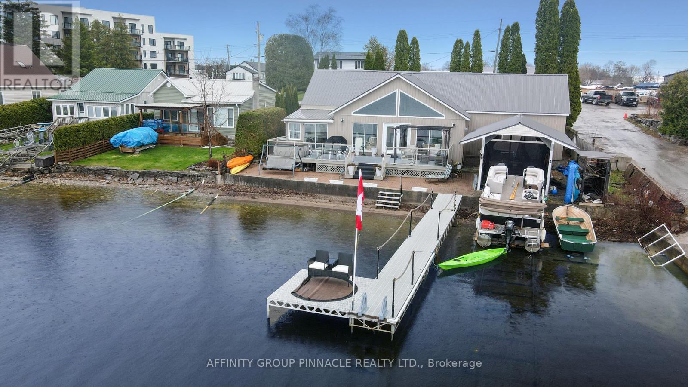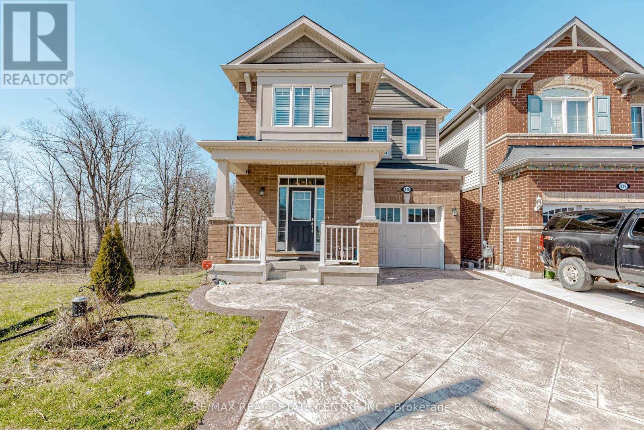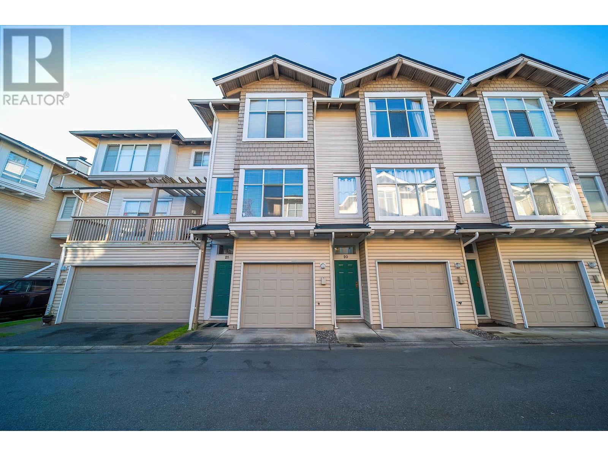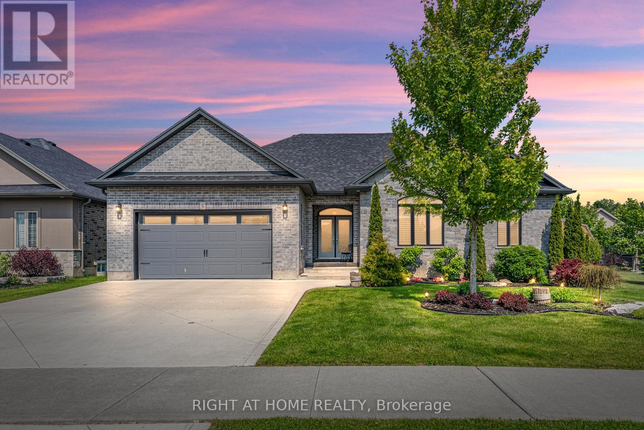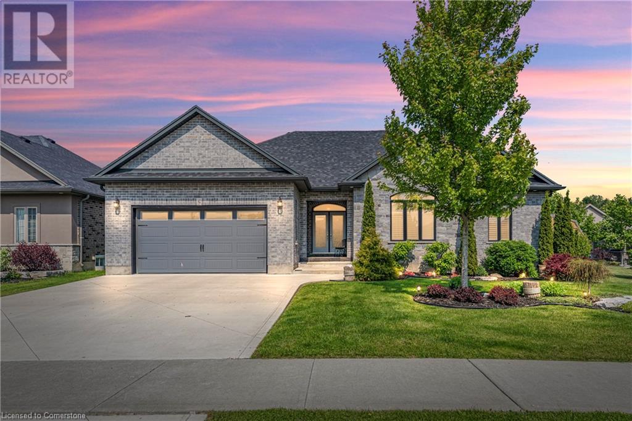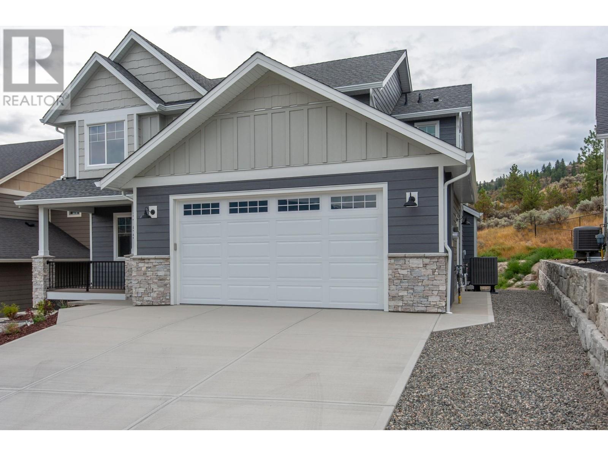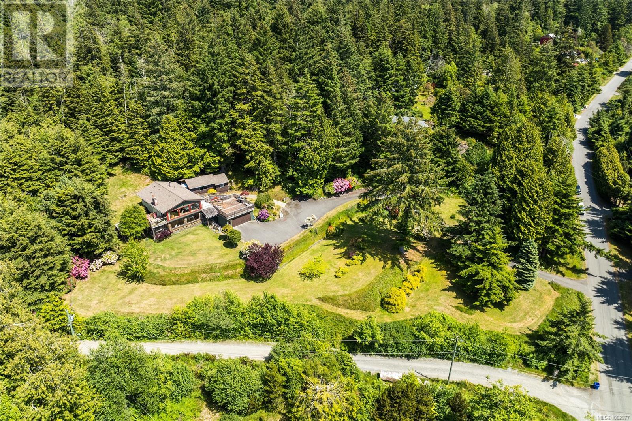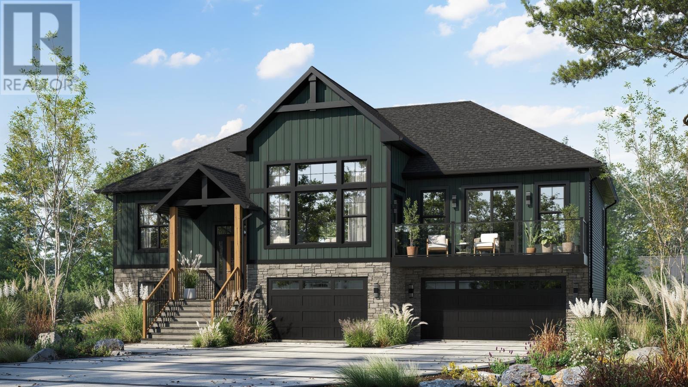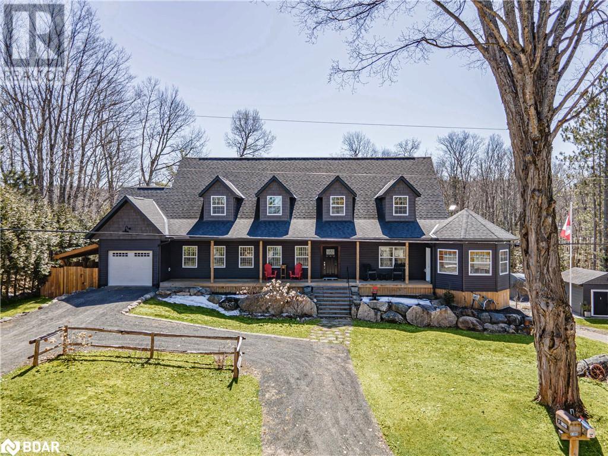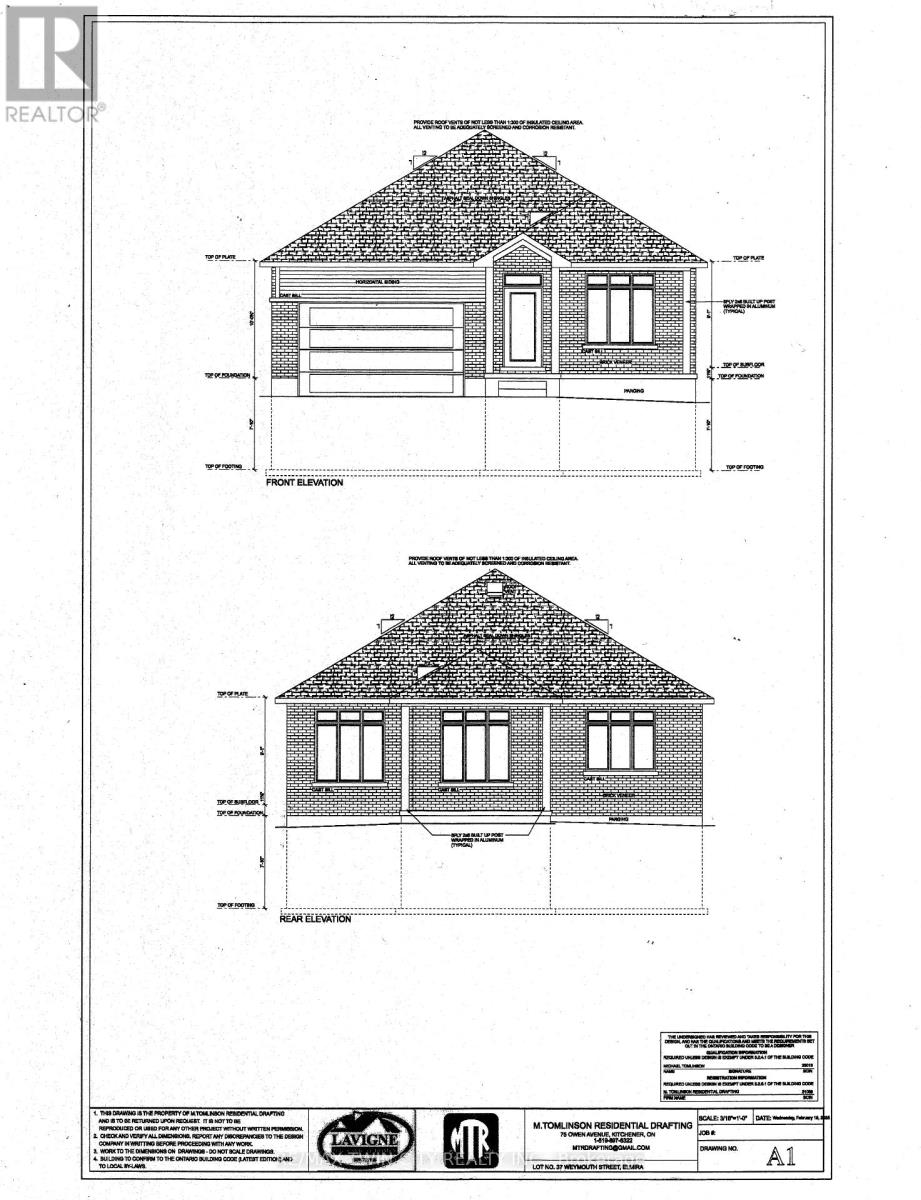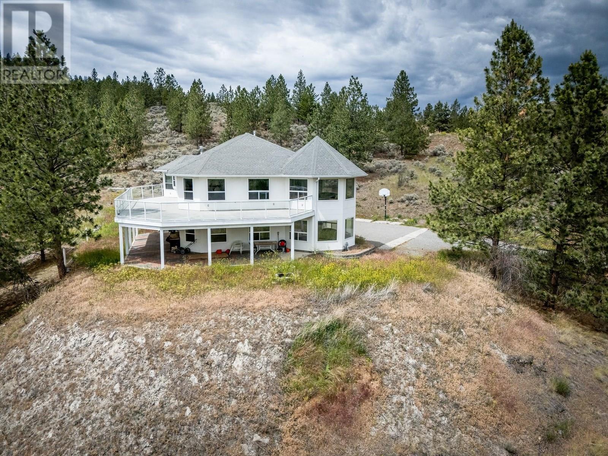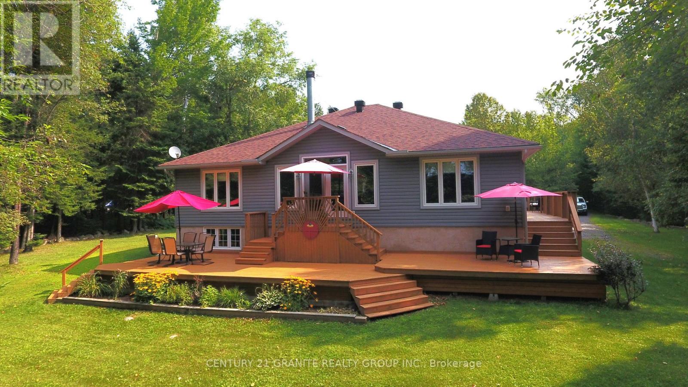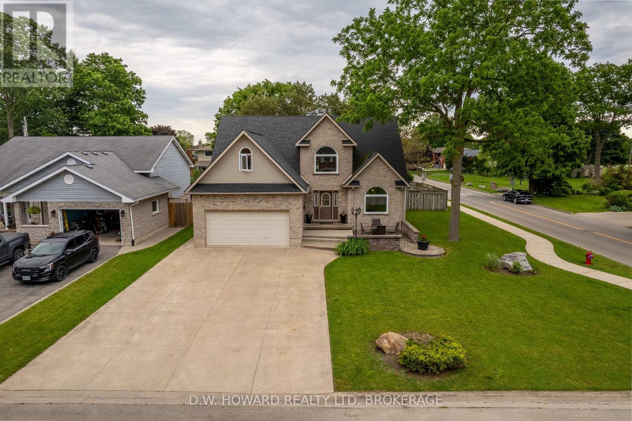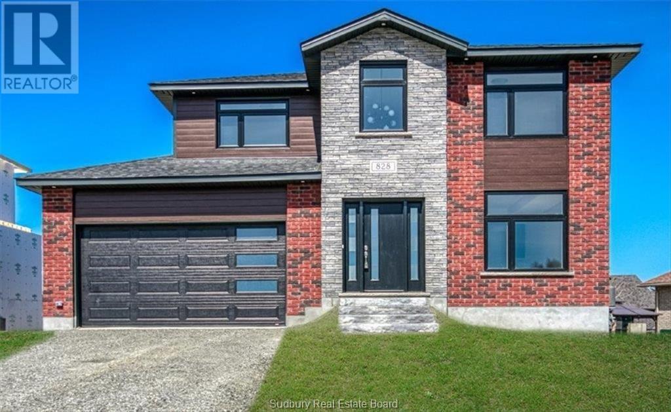42 Silverstream Road
Brampton, Ontario
Meticulously maintained by the original owners, this spacious 4-bedroom, 4-washroom detached home is nestled on a premium 49-foot frontage lot that expands at the rear, offering both impressive curb appeal and a beautifully landscaped backyard garden oasis. Step inside to find an upgraded eat-in kitchen, generous principal rooms, and a functional layout perfect for growing families. The finished basement adds valuable living space ideal for entertaining or multi-generational needs. Efficiency meets comfort with a nearly new Bosch high-efficiency furnace designed to reduce energy use and deliver real cost savings year-round. Located in one of Bramptons most family-friendly neighborhoods, Heart Lake West, this home is just minutes from top-rated schools, parks, Loafers Lake, Heart Lake Conservation Area, and Hwy 410. A true must-see for buyers seeking space, location, and long-term value in a warm and welcoming community. (id:60626)
RE/MAX Metropolis Realty
6217 Fullerton Crescent
Mississauga, Ontario
This Spacious, Immaculate, Beautifully Updated and Maintained 3 Bdrm Home, is move-in Ready for it's Next Family. Nestled in a quiet family-oriented neighbourhood, boasting 3/4" solid 4.5" Oak plank floors throughout, Quartz Counter tops, Beautiful updated Kitchen and Bathrooms, New Roof, New interior doors, baseboards, trim, Stairs capped with sold oak trends, Freshly painted, neutral & bright. The great layout offers a balance of comfort, function & Space for Adults and Kids, Backs on to greenbelt/walkway and so much more. The unspoiled basement offers an opportunity for Buyer to customize to their needs. Close to schools, transportation, Shopping and Places of worship. Has to be seen to be appreciated! (id:60626)
Ipro Realty Ltd.
14 Oriole Road
Kawartha Lakes, Ontario
Cameron Lake - Experience luxurious lakeside living in Fenelon Falls! This meticulously renovated bungalow is perfect for couples or families seeking tranquility and elegance. Step inside to a bright, open entrance and an expansive sunroom with large gable windows, offering abundant natural light and panoramic lake views. The main floor features three bedrooms and one and a half bathrooms, blending modern style with classic charm. Enjoy stunning sunsets from the deck, or take a short trip by car or boat to the town center with its restaurants, shops, and entertainment, or explore the Trent Severn Waterway. Swim in the clean, mixed gravel/sand waterfront off the dock. Store your watercraft in the dry boatslip with marine rail and utilize the 20x20 detached garage. This waterfront property offers an exceptional lifestyle for those seeking to embrace lakefront living. Create lasting memories in this spectacular home, where every day feels like a vacation. Quick closing available! (id:60626)
Affinity Group Pinnacle Realty Ltd.
340 Shady Glen Crescent
Kitchener, Ontario
Beautiful exquisite Mattamy built home in the serene neighborhood of Huron Park. Meticulously upgraded and extended with decorative stamped concrete lot. Offers ample parking and an expansive outdoor space for various activities with no neighboring construction. Bright and spacious living or guest room, dining area and an open concept kitchen and family room. Eat-in kitchen boasts a striking large granite island. Stainless steel appliance. Walk-out to deck through sliding door. Top floor 2 full bath. Completely finished basement with sleek kitchen granite countertop, backsplash, walk out to back yard, large windows, full bath. (id:60626)
RE/MAX Real Estate Centre Inc.
Lot 8 Lasalle Woods Boulevard
Lasalle, Ontario
LaSalle's Premier Location! Situated on a 68 ft x 144/148 ft lot, this is Luxury living at its finest in Forest Trail Estates. Serenity Luxury Homes is offering an opportunity to build your dream home is a beautiful sought after neighbourhood. Prices starting at $1,099,900 a gorgeous ranch design, step down covered patio, generous allowances for cabinets, flooring and fixtures. contact L/S for specifications, pricing & additional designs. *Pictures are from a previously sold model. (id:60626)
Deerbrook Realty Inc.
712 - 35 Mariner Terrace
Toronto, Ontario
Large 2 plus den corner unit at Harbourview Estates 1220 sq. ft. den could be 3rd bedroom or home office. South West exposure floods the unit with natural light. Best amenities in the city. Over 30,000 Sf Super Health Club Full Size Basketball Court Multi Purpose Gym, Large Indoor Pool, Tennis Court, Massage Spa, Billard Rm, Bowling Lanes, Indoor Running Track, Squash Court, Indoor Golf Simulator, Theatre. Walking distance to CN Tower, Financial District And More!! (id:60626)
RE/MAX Wealth Builders Real Estate
20 6588 Barnard Drive
Richmond, British Columbia
This bright & spacious, South-facing 3 level townhome with large fenced yard is one of the most popular & desirable plans. The home offers 2 large bedrooms with 2 full baths up & functional layout on main floor with 9ft ceiling. Additional room plus storage on ground floor, separate entrance can be used as a bedroom/guest room, den/office or entertainment. Quality built by Polygon, the complex features excellent facilities include a club house, exercise room, hot tub, & outdoor pool. Located in the prestigious Terra Nova & close to all amenities: shopping, public transit, golf & country club, community centre, nature parks & trails. Easy access to Richmond city centre & Vancouver. Perfect location for living! School catchment - Spul'u'kwuks Elementary & Burnett Secondary. Don't miss this! (id:60626)
Nu Stream Realty Inc.
7111 Baker Street
Powell River, British Columbia
CUSTOM HOME & LEGAL SUITE offers Turn-Key Peace and Income with: New AC, stained glass, wood floors, new paint, new appliances, counters, fixtures, sink and tile back-splash in kitchen and bathrooms. Vaulted wood ceilings set off the living room and dining room, with lots of natural light through thermal windows. Dining room opens onto a sundeck or relax on the covered front porch. A 5-foot crawl space offers more room for storage, a craft area or office with plenty of natural light from large windows. This meticulously maintained home is set on a fenced .8 acres with a quiet creek running through the property. Landscaping includes shrubs, flowers, garden, and a rock-lined gravel walkway. 2019 Built 20x24 shop boasts a Furnished 504 sq ft Legal Suite with gas heat, hot water on demand plus in suite laundry. Private setting in a central location with room for another shop and RV/boat parking. Close to amenities but tucked away & out your back door to trails. (id:60626)
460 Realty Powell River
11 Villadowns Trail
Brampton, Ontario
Lovely semi-detached home in a highly desirable community. Counter tops made of granite and an inset island are hallmarks of an open-concept kitchen design. Whole House is Carpet Free. Granite worktops, and floors of hardwood on the main floor. Extended connected driveway, minimalistic shower, and walk-in closets. Separate family area and living room. Near a park, school, and Highway 410 and Plazas. (id:60626)
Homelife Real Estate Centre Inc.
6 Bluenose Drive
Norfolk, Ontario
Immaculate and move-in ready, this exceptional family home is nestled in one of Port Dovers most sought-after communities. Welcome to 6 Bluenose Drive conveniently located near premier golf courses, excellent restaurants, and the towns renowned sandy shoreline. From the moment you arrive, the homes impressive curb appeal stands out, featuring well-kept landscaping, a modern concrete driveway, and a charming covered entrance with double doors that lead inside. The interior is thoughtfully designed for hosting, showcasing a spacious kitchen any cook would appreciate complete with ample cabinetry, quartz countertops, a stylish tile backsplash, and a central island that flows into a generous living area featuring a striking floor-to-ceiling stone fireplace. The main floor also includes two guest bedrooms, a full four-piece bathroom, and a roomy primary suite offering a spa-inspired five-piece ensuite and a walk-in closet with plenty of storage. Access the fully finished lower level through the laundry/mudroom conveniently situated off the attached double garage. Downstairs, youll find an extensive layout that includes two more bedrooms, a three-piece bath, an exercise room, and a massive recreation room with its own fireplace perfect for entertaining or cozy nights in. Step outside to a large deck that overlooks a fully fenced backyard, ideal for outdoor gatherings or peaceful relaxation. This home checks all the right boxes perfect for families or anyone seeking the ease of main floor living. Schedule your private tour today. Room sizes approximate. (id:60626)
Right At Home Realty
6 Bluenose Drive
Port Dover, Ontario
Immaculate and move-in ready, this exceptional family home is nestled in one of Port Dover’s most sought-after communities. Welcome to 6 Bluenose Drive conveniently located near premier golf courses, excellent restaurants, and the town’s renowned sandy shoreline. From the moment you arrive, the home’s impressive curb appeal stands out, featuring well-kept landscaping, a modern concrete driveway, and a charming covered entrance with double doors that lead inside. The interior is thoughtfully designed for hosting, showcasing a spacious kitchen any cook would appreciate complete with ample cabinetry, quartz countertops, a stylish tile backsplash, and a central island that flows into a generous living area featuring a striking floor-to-ceiling stone fireplace. The main floor also includes two guest bedrooms, a full four-piece bathroom, and a roomy primary suite offering a spa-inspired five-piece ensuite and a walk-in closet with plenty of storage. Access the fully finished lower level through the laundry/mudroom conveniently situated off the attached double garage. Downstairs, you’ll find an extensive layout that includes two more bedrooms, a three-piece bath, an exercise room, and a massive recreation room with its own fireplace perfect for entertaining or cozy nights in. Step outside to a large deck that overlooks a fully fenced backyard, ideal for outdoor gatherings or peaceful relaxation. This home checks all the right boxes—perfect for families or anyone seeking the ease of main floor living. Schedule your private tour today. Room sizes approximate. (id:60626)
Right At Home Realty
8759 Badger Drive
Kamloops, British Columbia
Award winning quality builder Kellermeier Contracting brings this outstanding two sty home to Kamloops. Situated just minutes from downtown, world class golf (Rivershore Links), and the Kamloops Wildlife Park. Fully finished on all three floors with suite potential. Unobstructed views from all living areas. Main floor features den, 2pc bathroom, corner pantry and large eating bar all with hard surface counters. Upstairs boasts 3 generous bedrooms with a large laundry room. Ensuite has custom tile shower. Lower level finds 2 more bedrooms, 4 piece bathroom and family room with level daylight access to the back yard. Decorative verti block retaining wall and fire suppression sprinkler system are just some of the extras to numerous to mention. (id:60626)
Royal LePage Kamloops Realty (Seymour St)
2623 Seaside Dr
Sooke, British Columbia
Peace, Privacy & Panoramic Views! Discover it all at this 1973 built, 2,150sf, two-story home nestled on a stunning, S.facing, 1.15ac Seaside paradise! Enjoy breathtaking vistas of the Strait of JDF & Olympic Mountains from multiple vantage points throughout the property. This unique home offers 3BR, 2BA, lower level family room w/wet bar, & a one-of-a-kind main-level living area w/spectacular panoramic views. Main level boasts an open-concept kitchen, dining & living room w/2BR/1BA & easy access to rooftop entertainment-size deck. Downstairs, the funky family room w/built-in bar & woodstove adds character & charm. Recently renovated lower BR+BA show a glimpse into the home's full potential! New heatpump! Semi-detached dbl garage, large sunroom, & original detached 525sf dwelling offering endless possibilities. Beautifully landscaped to preserve a natural park-like feel, this property is only steps to the beach & offers the serenity of rural oceanside living w/all the comforts of home. (id:60626)
Royal LePage Coast Capital - Sooke
68 Weymouth Street
Elmira, Ontario
Located in the town of Emira this to be built open concept 2 bedroom bungalow is just what you have been waiting for. Featuring high ceilings and lots of natural light throughout. The beautiful kitchen cabinets with quartz countertops. The primary suite features plenty of closet space and a luxurious ensuite with glass shower and double sink vanity. The double garage is accessible through the mainfloor laundry room. Elmira is a great place to raise a family, just 15 minutes from the conveniences of Waterloo. Only a short walk to the public school, parks, restaurants and shops. Pick your own colours and finishes. (id:60626)
RE/MAX Twin City Realty Inc.
499 Road 2 East
Kingsville, Ontario
Welcome to 499 Road 2 E, Kingsville! This large, fully updated 1 1/2 storey home sits on just shy of 1 acre and offers 5 bedrooms, 5 bathrooms, including 2 ensuites. Featuring solid hardwood flooring throughout, 2 laundry rooms, and an in-law suite in the lower level with its own kitchen and laundry. The property includes a heated workshop with a car lift, epoxy floors, and LED lighting, plus an indoor swim spa for year-round enjoyment. This one-of-a-kind home and property is truly a must-see. Call our team today! (id:60626)
Royal LePage Binder Real Estate
Lot 738 765 Celebration Drive
Fall River, Nova Scotia
Model Home Construction Starting Soon - Marchand Homes - The "Montana." This stunning split-entry home offers 4 bedrooms, 3 full bathrooms, and a spacious open-concept main living area with 9' ceilings on the main level, including a bright and airy Great Room perfect for gatherings. The triple built-in garage also features an additional storage room, adding even more functionality. From the moment you pull up, the striking curb appeal, highlighted by beautiful stonework and upgraded exterior finishes, sets the tone for the quality craftsmanship and modern design found throughout. Key features include energy-efficient ductless heat pump technology, a custom white shaker-style kitchen with a walk-in pantry, 12 mil laminate flooring throughout, an engineered floor system, a custom tile shower with glass door, a relaxing soaker tub, 40-year LLT shingles, and a 10-year Atlantic Home Warranty for peace of mind and the list goes on! (id:60626)
Sutton Group Professional Realty
1186 Upper Paudash Road Road
Cardiff, Ontario
Nestled near the serene shores of Paudash Lake, this exquisite executive-style home offers 4 bedrooms and 3 bathrooms, designed for both comfort and elegance. Step into the open-concept living space, highlighted by a striking stone fireplace, perfect for cozy evenings or lively gatherings. The gourmet kitchen flows seamlessly to a deck, ideal for barbecues and soaking in the beauty of the landscaped surroundings. The luxurious master suite features a spa-like ensuite, walk-in closet(s), and a private sitting area or office. Relish year-round lake views from the 4-season sunroom or unwind on the covered porch. The lower level boasts a walkout to a spacious garage/workshop, catering to all your storage and hobby needs. Set on nearly an acre of beautifully manicured land, this property is a haven for outdoor enthusiasts. With Paudash Lake just steps away, enjoy boating, fishing, swimming, hiking, and direct access to ATV and snowmobile trails. This is more than a home—it's a lifestyle. Don’t let this opportunity slip away! (id:60626)
RE/MAX Crosstown Realty Inc. Brokerage
68 Weymouth Street
Woolwich, Ontario
Located in the town of Emira this to be built open concept 2 bedroom bungalow is just what you have been waiting for. Featuring high ceilings and lots of natural light throughout. The beautiful kitchen cabinets with quartz countertops. The primary suite features plenty of closet space and a luxurious ensuite with glass shower and double sink vanity. The double garage is accessible through the mainfloor laundry room. Elmira is a great place to raise a family, just 15 minutes from the conveniences of Waterloo. Only a short walk to the public school, parks, restaurants and shops. Pick your own colours and finishes (id:60626)
RE/MAX Twin City Realty Inc.
7035 Blackwell Road
Kamloops, British Columbia
Welcome to this stunning custom-built home nestled on 5 scenic acres in the heart of Barnhartvale—one of Kamloops’ most serene and sought-after communities. With nearly 5,000 sq. ft. of living space, this property offers the perfect blend of space, comfort, and breathtaking views. The main floor is warm and welcoming, featuring vaulted ceilings, a natural gas fireplace, and oversized windows that flood the home with natural light. The layout includes four spacious bedrooms, two full bathrooms, and an open-concept kitchen, dining, and living area—ideal for family life or entertaining. A massive bonus room above the garage adds incredible versatility for a home office, games room, or guest space. Step outside to the wrap-around deck and take in the panoramic views—your own private escape right at home. Downstairs, you'll find an additional bedroom with a walk-in closet and ensuite, a den, a large rec room with roughed-in wet bar, cold room, and direct access to the oversized double garage. This home was built with comfort in mind, featuring radiant in-floor heating throughout (including the garage), dual hot water tanks, built-in central vac, 200-amp service, city water plus a drilled well. Enjoy the privacy of country living without sacrificing convenience—Barnhartvale offers quick access to schools, parks, and all the essentials. A rare opportunity to own an estate-sized property with room to grow—reach out today to book your private viewing! (id:60626)
Royal LePage Kamloops Realty (Seymour St)
54 Cedar Drive
Hastings Highlands, Ontario
First Time On Market: This property sports a 3 bedroom 2 1/2 bath home on a beautifully landscaped 2.3 acre waterfront lot on beautiful Redmond Bay, just minutes from downtown Bancroft in a very private setting. This home features 3 bedrooms with a large 4 piece main bath and amazing ensuite and main floor laundry. The kitchen and dining room are open concept and the living room has a beautiful fireplace and fantastic views across the lake. You can also sit out on the large decks and enjoy the sunshine and views of the lake with a glass of wine. The large primary bedroom has a stand up propane fireplace to enjoy chilly evenings. The property has a 2 car fully insulated garage plumbed for propane heat and a large storage shed for your gardening tools. New roof in 2023 on house and new roof on garage in 2022. This is a Quality Engineered Home built in 2008 insulated to R24. Property has manicured grounds, natural shoreline and dock. The unfinished basement is a blank canvas ready for you to complete. The list goes on and on. Come and have a look, you will not be disappointed! Book you showing now. (id:60626)
Century 21 Granite Realty Group Inc.
767 Shawnee Drive Sw
Calgary, Alberta
Open House June 14, Sat 1:00-4:00pm. Welcome to this beautifully maintained, original-owner, custom-built 2-storey Cardel home located in the award-winning community of Shawnee Slopes! This sleek and stylish 4-bedroom + den + formal dining room + large bonus room home offers over 3,000 sq. ft. of luxurious living space and is loaded with high-end upgrades. The main floor and second floor showcase rich maple hardwood flooring throughout, granite countertops in the kitchen and all bathrooms, and an elegant stucco and brick exterior. The spacious living room features 12’ ceilings, a cozy gas fireplace, designer lighting, and extra-large south-facing windows that flood the space with natural light.The chef’s kitchen is truly a showstopper, featuring premium custom cabinetry with soft-close mechanisms, full-height cabinets with raised crown moldings, stainless steel appliances including a built-in microwave, ample counter space, a large walk-in pantry, and a spacious mudroom with additional storage. There is a den perfect for a home office or reading room, and a formal dining room ideal for hosting dinners and family gatherings. Upstairs, the large bonus room offers stunning park views—perfect for family movie nights or a playroom. The primary suite is a true retreat, featuring a walk-in closet and a spa-inspired 6-piece ensuite with dual vanities, a soaker tub, and a separate glass shower. Three additional generously sized bedrooms, a 4-piece bathroom, and an upper-floor laundry room for added convenience. Beautifully landscaped backyard with a spacious deck and a sunroom—an ideal setting for relaxing, entertaining. This home is just a short walk to Fish Creek Park, the second-largest urban park in Canada. Enjoy year-round access to nature, while still being minutes from restaurants, shopping, supermarkets, and just a 2-minute walk to the C-Train station. (id:60626)
Trustpro Realty
32 Natures Trail
Wasaga Beach, Ontario
Make this stunning bungalow your forever home, with plenty of space for family living and entertaining throughout 4 seasons. A large driveway and attached double car garage with inside entry provide daily convenience, with the full-height garage ceiling offering ample storage options. Stepping inside, pride of ownership is evident throughout, pairing with fine finishes in each room. The sizeable kitchen is complete with JennAir stainless steel appliances and a breakfast bar, while the dining room provides the perfect spot for family meals and entertaining. A sliding glass walkout opens to the covered rear porch, extending your living space in the warmer months. Relax in the comfort of the living room, boasting a full-wall built-in shelving unit with a fireplace and space for multiple couches. At the end of the day, find serenity in the primary suite and 4-piece ensuite with an oversized glass-walled shower. The additional family bedrooms are served by the main 4-piece bathroom. The lower level provides endless potential with a second kitchen - ideal for an in-law suite or hosting the big game - 2 additional bedrooms, and a large 4-piece bathroom. The exterior of the home has been immaculately landscaped, highlighted by a large rear patio, wooden garden boxes, a firepit, grill area, and garden shed. (id:60626)
Royal LePage First Contact Realty
45 Westwood Drive
Port Colborne, Ontario
This family home has it all!!!! The location along with the size, double car garage, fully fenced backyard and a fantastic yard for entertaining which has a large covered pergola built with Douglas fir beams, 2 outdoor stone islands, wood fireplace & hottub. Furnace, air and hot water tank are all newer. This custom built 2 storey home boasts 4 bedrooms and 3 1/2 bathrooms. You walk into the grand foyer with 18 foot ceilings which spread into the living room. You have a main floor primary bedroom with ensuite, walk in closet and patio doors leading to your back yard. Granite countertops throughout kitchen. Upstairs has 2 large bedrooms, 4 piece bath and a large loft area which can be used for sitting area, office, play area, so many different options. You will not believe everything this basement has., large family room with bar, 4 pc bathroom, renovated laundry room with new washer & dryer, bedroom, ample storage rooms and walk up to garage. Garage has duct work which adds a bit of heat in winter and cools in the summer. Outside holds enough room for all with a triple wide driveway. Enjoy early morning or late night lounging on the front out door sitting area. Google nest cameras, google nest thermostat, security system. Call today to book your private viewing. (id:60626)
D.w. Howard Realty Ltd. Brokerage
828 Moonrock
Sudbury, Ontario
The wait is over! The long anticipated phase 2 of the new executive Moonglo neighbourhood is now here. The stunning expanded 2 storey ""Willow"" model is ready for occupancy. This spacious home offers over 3300 ft.² of finish living area featuring a tower entry, 4+1 bedrooms, 4 bathrooms, a modern, entertaining open concept main floor area with 9 foot ceilings and customize cabinetry with coffee station and large eat at centre island overlooking the cozy family room with gas and stone fireplace. The 2nd level offers four bedrooms, upper level laundry, an open concept study/ office or kids TV area, a primary with an ensuite featuring a 5 foot glass and ceramic shower, soaker tub and a double sink vanity. It doesn't end there, the lower level is also complete with Rec room, fifth bedroom and full bathroom. Perfectly located in the Southend close to all amenities and near amazing walking and biking trails. This home also includes a seven year TARION warranty and Dalron Energreen package. (id:60626)
RE/MAX Crown Realty (1989) Inc.



