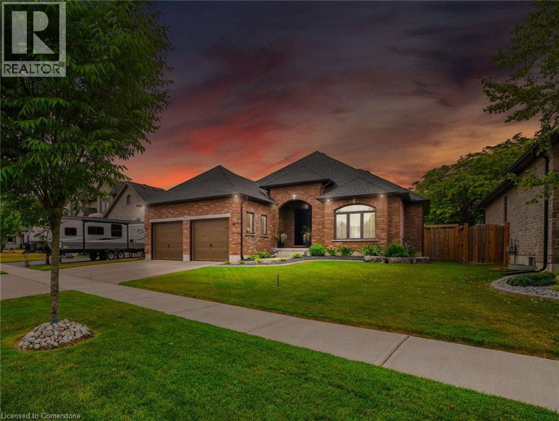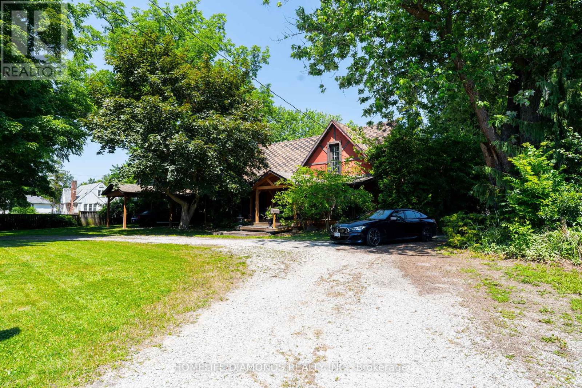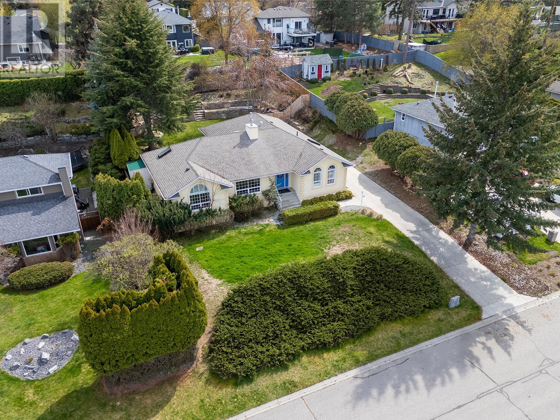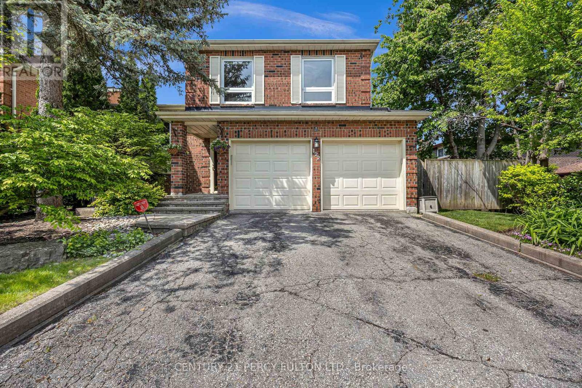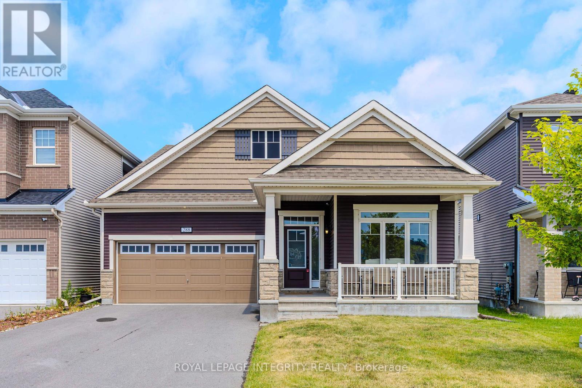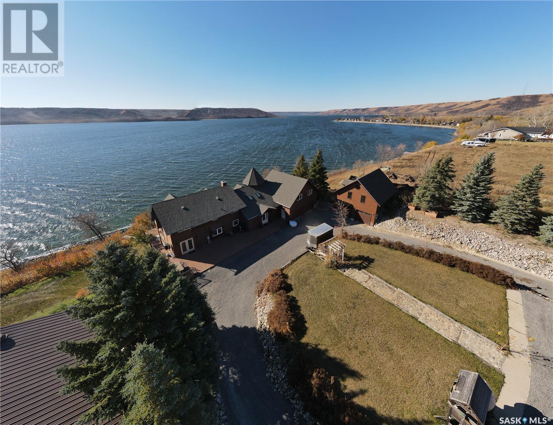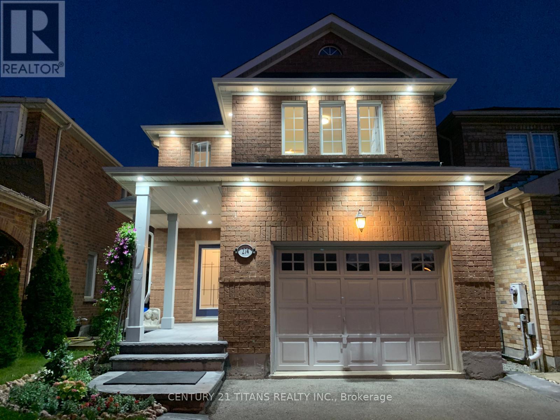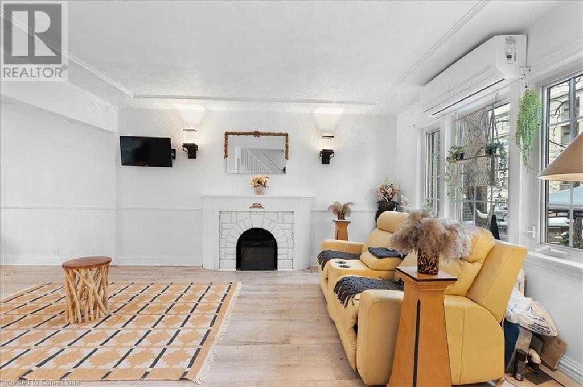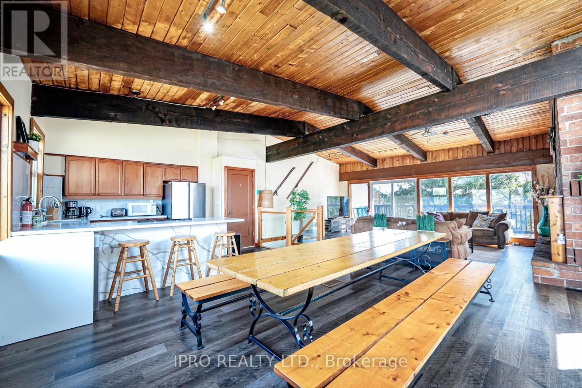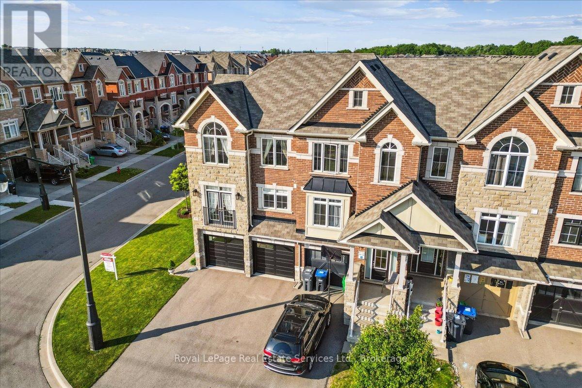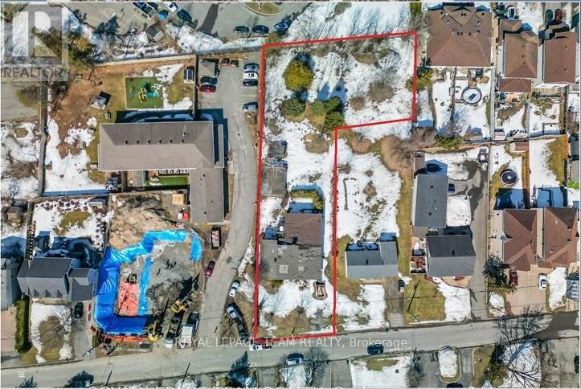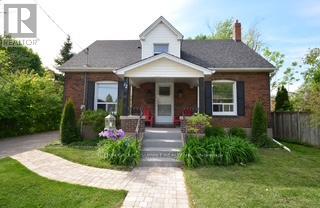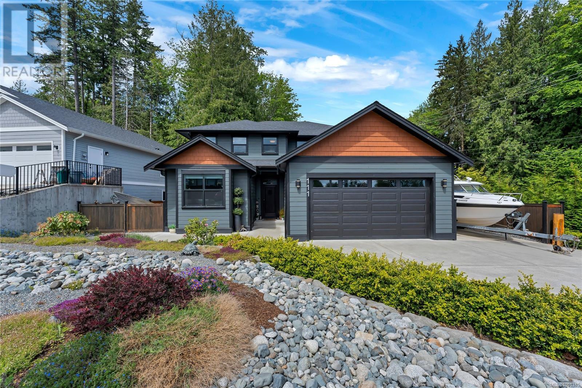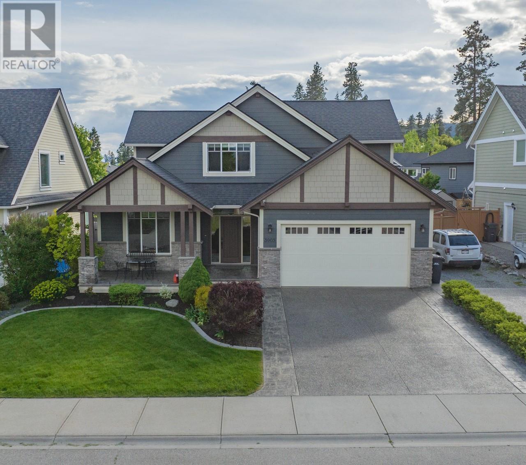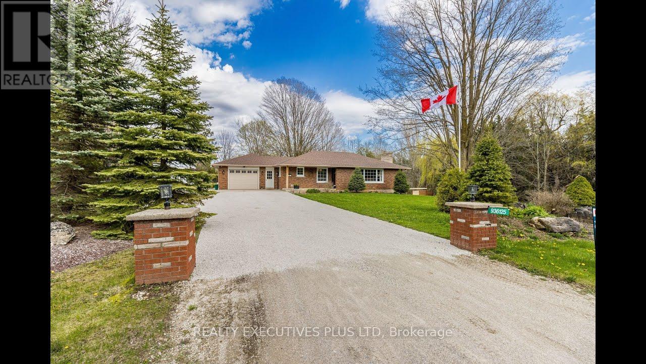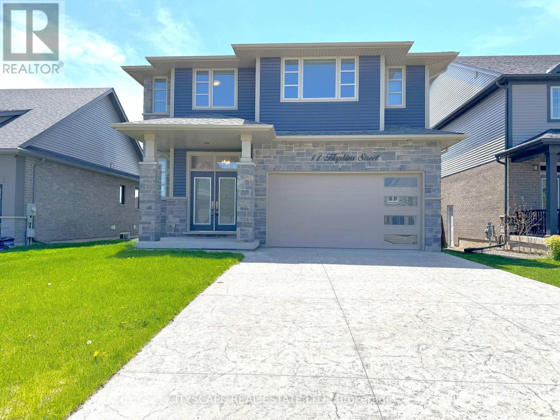14 Ross Avenue N
Simcoe, Ontario
Welcome to 14 Ross Avenue, a custom-built bungalow in prestigious Ireland Heights — where luxury upgrades, practical features, and elegant design come together in harmony. From the moment you arrive, this home makes a statement. A grand custom front door with premium hardware sets the tone for the craftsmanship inside. The landscaped front yard features a stamped concrete flower bed divider, oscillating irrigation with peninsula coverage, and soffit pot lights that showcase the home day and night. Car lovers will appreciate the heated garage with insulated doors, car hoist, and gas heater — transforming it into a four-season workspace. Out back, enjoy a fully fenced yard with double and single gate access, a 10’ x 10’ shed with eavestroughs, gas BBQ hookup, and a custom deck with motorized awning, TV mount, and built-in lighting. Inside, the chef’s kitchen features Winger cabinetry, granite countertops, gas range, high-end stainless steel appliances, and a custom coffee station. The open-concept main floor boasts hardwood and tile flooring, upgraded trim, main-floor laundry, central vac, and three bedrooms — each with custom window coverings, and automatic blinds in three bedrooms. The primary suite offers a walk-in closet and spa-like ensuite with stone counters, premium fixtures, and a built-in bidet. The finished basement adds a spacious rec room, stylish 3-piece bath, and two more bedrooms — including one with soundproofing, ideal for guests, office, or multigenerational living. Rec room lighting features dual dimming modes for flexible ambiance. Additional highlights include a large utility room, sump pump, cold storage, high-efficiency water softener (Barry’s Salts), security system with 2 front and 1 rear camera, and a Generac generator for seamless power backup. A true turnkey property — perfect for buyers who value comfort, security, and long-term quality in one of Norfolk County’s most desirable neighborhoods. (id:60626)
Exp Realty
115 Valonia Drive
Brampton, Ontario
Stunning Detached all-brick detached home featuring over 2200 sq ft of finished living space. Second floor huge family room (can be converted to 4th bedroom) with fireplace - the heart of the home. This exceptional property offers excellent potential with a fully finished in-law basement suite complete with separate entrance, bedroom, and rec room. Recently updated throughout with new hardwood floors, fresh paint, new light fixtures, s/s appliances, B/I microwave, updated washrooms, new mirrored closets and much more! Upgraded kitchen perfect for modern living, Separate living room and dining room- ideal for entertaining. SeparateMaster bedroom with ensuite updated bathroom. Convenient main floor laundry. Private backyard with new railing and lush new grass. All amenities nearby including shopping, parks, and golf course, Walking trails and recreational facilities. Easy access to Highway 410 and public transportation routes. Quiet, family-friendly neighbourhood, thoughtfully updated and is ready to move-in. The separate basement apartment with independent entrance provides excellent rental income potential, making this perfect for investors or homeowners.Don't miss this rare opportunity in one of North Brampton's most desirable areas! (id:60626)
RE/MAX Gold Realty Inc.
164 Thorold Road
Welland, Ontario
Welcome to 164 Thorold Road, a rare gem nestled in the heart of Wellands vibrant core. Sitting on an expansive 0.75-acre lot, this beautifully maintained 3-bedroom, 2-bathroom character home blends timeless charm with massive potential. Step inside to discover sun-filled living spaces, a cozy gas fireplace, and a stunning sunroom perfect for morning coffees or evening unwinds. With an oversized detached garage, 10+ car driveway, and unspoiled basement, this property offers unmatched versatility whether you're a growing family, investor, or business owner seeking a mixed-use opportunity. Zoned for residential and light commercial, the possibilities here are endless: run your business from home, build an additional dwelling, or simply enjoy the privacy and space of a 33,000+ sq.ft. lot a rare find in the city. Located steps from Seaway Mall, groceries, transit, parks, and top schools, this is not just a home its a lifestyle move. Opportunities like this dont hit the market often. Own land. Build legacy. Welcome to 164 Thorold Road. (id:60626)
Homelife/diamonds Realty Inc.
442 Curlew Drive
Kelowna, British Columbia
3 Bedroom Rancher with lake views and a bonus 1 bedroom suite! Inside, you'll find a bright and open floor plan walking right out to the private fully fenced backyard. The spacious kitchen flows seamlessly into the dining area and out to the covered patio/ large flat yard, making it ideal for everyday living. Continuing the main floor, the primary bedroom suite includes a walk-in closet and fully updated bathroom with a large spa-like shower, heated tile flooring and access to the outdoor space, roughed in for a hot tub. Through the living room with large windows, and cozy fireplace you will find 2 additional bedrooms and a full bathroom. The laundry room with access to the double car garage completes the main floor. Included with the main home is a large rec room downstairs with a half bath, large unfinished storage room plus wine/cold storage including a built in wine rack. The 1 bedroom suite with separate laundry, large walk in closet and open floor plan. Fantastic location on the quiet street in the Upper Mission walking distance to multiple parks, biking trails, many wineries, great schools and amenities all in Kettle Valley. (id:60626)
RE/MAX Kelowna
122 Wootten Way N
Markham, Ontario
This 3 bedroom , 5 level side split detached home in an unparalleled location, just mins from schools (St. Julia, Billant Catholic, Little Rouge Public, Markham District High, St. Brothers Andres Catholic High and Speciality schools of Unionville and Bill Crothers), scenic parks, and convenient transit. A short walk brings you to the nearby hospital, making this an ideal setting for families and professionals alike. Inside, discover a warm and inviting family room centered around a cozy fireplace with a walkout to your backyard and awaiting hot tub, perfect for relaxing evenings. Entertain guests with ease in the expansive living and dining areas designed for comfort and connection. The custom vestibule with striking flagstone flooring sets the tone for this thoughtfully designed home, while the wide, welcoming hallway offers direct access to the garage for added convenience. A stunning bow window graces the front of the home, filling the space with natural light. Upstairs, the spacious primary suite features its own private sitting area, a walk-in closet, a luxurious 4-piece ensuite, and its own fireplace for that extra touch of indulgence. Don't miss this rare opportunity to transform this expectational property into your dream home, in a truly most desirable location! (id:60626)
Century 21 Percy Fulton Ltd.
RE/MAX Hallmark Realty Ltd.
288 Ponderosa Street
Ottawa, Ontario
This exceptional home is set on a premium lot directly across from Susanna Kemp Park, offering open views and a unique sense of privacy rarely found in the neighbourhood. With over 3,500 square feet of living space, this spacious home combines comfort, elegance, and functionality across three finished levels.The main level features a sought-after primary bedroom with a private ensuite, ideal for those seeking convenience and single-level living. The open-concept layout is perfect for both daily living and entertaining, with a gourmet kitchen featuring granite counters that seamlessly flows into a large family room complete with a cozy fireplace. Formal living and dining rooms add an elegant touch for hosting special occasions .Upstairs, you'll find three generously sized bedrooms and a well-appointed 4-piece bathroom, offering plenty of space for family or guests.The mostly finished basement boasts three distinct and roomy entertaining areas great for a home theatre, games room, gym, or office with potential one room being a legal fifth bedroom. (id:60626)
Royal LePage Integrity Realty
424 Abel Drive
Crooked Lake, Saskatchewan
Enjoy lakefront living with this 6-bedroom, 4-bathroom home on over half an acre at Crooked Lake. With stunning views from almost every room, this property offers a perfect blend of privacy and natural beauty, ideal for year-round enjoyment. Inside, the updated kitchen features bamboo cabinetry, quartz countertops, stainless steel appliances (including a gas stove), and a large island with seating and storage. A dedicated coffee bar adds convenience as well as garden doors to the back deck. The kitchen flows into the dining area and cozy living room, complete with a wood fireplace for relaxing nights. The main floor also has a spacious family room with vaulted ceilings and views of the second floor, creating an open feel. A 2-piece powder room adds convenience, and a beautiful spiral staircase leads upstairs. The primary suite on the second floor includes a spacious 4-piece ensuite with a soaker tub, separate shower, walk-in closet, and access to the front balcony for lake views. Three additional bedrooms are on the opposite side, separated by a sitting area that overlooks the family room, along with a 3-piece bath and laundry area. The finished walkout basement offers extra space with a large rec room, two bedrooms, two bathrooms, and a second laundry area—perfect for guests or family. This home also includes thoughtful upgrades like a reverse osmosis system, three septic tanks, central A/C, and separate climate control for two upstairs bedrooms. Custom blinds, surround sound, and two furnaces enhance comfort and convenience. Outside, the composite deck and balcony provide great spaces to enjoy the lake views. A 2 car attached garage as well as a separate shop/detached 2 gar garage with a loft offers endless possibilities for storage, a workshop, or extra living space. Whether you're looking for a full-time home or a vacation retreat, this property offers luxury, comfort, and natural beauty. (id:60626)
Royal LePage Next Level
2375 Gareth Road
Mississauga, Ontario
Introducing this overall spotless, fully renovated semi-detached home with income potential! Conveniently located near schools, Trillium Hospital shops, Port Credit, GO/TTC, and the lake, this property offers excellent investment potential and family-friendly living. This bright and spacious 3+2 bedroom, 2-bathroom home is perfect for families seeking supplementary income or investors looking for a cash-positive property. The main level features hardwood floors throughout that lead into an eat-in kitchen with a beautiful granite breakfast bar, stainless-steel appliances and pot lights. The separate side entrance leads to a fully finished basement equipped with a second kitchen, large recreation room, and ample storage — ideal for rental income. Basement apartment is a completely separate unit from the main floor living space, accessible only via side door. Owner is willing to install door to regain access to basement should buyer prefer The backyard is fully enclosed with a brand-new vinyl fence (2024), perfect for privacy and outdoor entertaining. Recent upgrades include a updated roof with a 50-year warranty, newer eavestroughs, a newly renovated bathroom upstairs, and an owned hot water heater. Don’t be TOO LATE*! *REG TM. RSA. (id:60626)
RE/MAX Escarpment Realty Inc.
274 Penndutch Circle
Whitchurch-Stouffville, Ontario
Fabulous and Well maintained Detached Home, Nice and Functional Layout, Many Reasons to Love This Home! Stamped Concrete Walkway, Pot lights Inside and Outside Around the house, No Carpet, 4 Bedroom Family Home, Appx 1850 Sq. Ft Above Grade, Bright and Beautiful Kitchen W/Quartz Counters/Backsplash, S/S Appliances, Gas Stove, Breakfast Area, W/O To 2-Tier Deck. Spacious Master Bed Room W/W-I Closet And 4Pc Ensuite, Finished Basement Features Large Rec Room, Home Theatre, Study Area, Laundry And Lot of Storage Space, 1.5 Car Garage + 4 Car Driveway Parking, No Sidewalk! Lovely backyard with young fruit trees! One year old Roof, Close To All Amenities! (id:60626)
Century 21 Titans Realty Inc.
17 West Street S
Orillia, Ontario
Discover an exceptional investment property at 17 West Street South, Orillia, offering a unique blend of commercial and residential potential. This expansive property boasts 2,150 sq ft of commercial space on the main level, ideal for retail, office, or service-based businesses, with high visibility in a bustling downtown location.The upper level features a spacious rooming house setup with 8 bedrooms, including 5 fully finished rooms (2 currently rented) and 3 rooms awaiting drywall and finishing touches to maximize rental income. The layout includes generous open spaces for shared living rooms and sitting areas, ensuring comfort for all tenants. With ample room for customization, this property is perfect for investors looking to capitalize on Orillia's growing rental market.Additional features include a 5 easement running the entire length of the property, adjacent to the CIBC parking lot, providing convenient access. This large, versatile building offers endless possibilities for generating steady cash flow through commercial leases and residential rentals.Don't miss this rare opportunity to own a high-potential property in the heart of Orillia! Visit my website for more information. (id:60626)
RE/MAX Right Move
25 Grencer Road
Bradford West Gwillimbury, Ontario
Free standing Buildings, 9600 sq ft barn ( 20 ft Ceiling), and 2000 sq ft office, Approximately 5 Acres Of Prime Rich Organic Soil Suited To Growing Just About Anything, Located On A Quiet Dead End Road, Peaceful Country Setting Yet Minutes To Town And All Amenities, Go Train And Highway 400! Note Property Receives A Tax Farm Rebate. ****** 3-Phase: 600A, 600V ****** (id:60626)
Homelife New World Realty Inc.
719 Kingston Road
Toronto, Ontario
Experience the ultimate blend of city living and serene escape in this stunning home in the Beaches. This charming home offers modern ugrades and an outdoor paradise perfect for creating lifelong memories. Picture yourself relaxing in the backyard oasis with a Jacuzzi, sauna, and Tiki bar - an etnertainers delight that can easily double as your own private retreat. The finished basement provides extra space for recreation or relaxation, while the spacious yard, complete with hydro and ample storage invites endless possibilities. The rear laneway with parking for three cars- a rare gem in the city- and zoning for future expansion offers flexibility and future potential. Just minutes to downtown, the beach, parks, trails, and Queen Street's vibrant shops and cafe's, this home combines convenience with a lifestyle that feels like a permanent vacation! Dont miss the chance to call this serence escape your own. (id:60626)
Keller Williams Complete Realty
157 Tyrolean Lane
Blue Mountains, Ontario
Welcome to The Beautiful Chalet, perfectly situated at the base of the stunning Blue Mountain! This semi-detached home features 6 bedrooms, 2 full bathrooms, and a basement! A short walk to the Blue Mountain Village and a quick drive to the beach. Outdoor enthusiasts will appreciate the convenient access to hiking, skiing, biking, and golfing. Nearby shops, restaurants, and cultural attractions cater to your needs year-round. Embrace the ultimate 4-season lifestyle! The chalet has undergone extensive renovation throughout. The second floor features an open-concept living and dining area, characterized by a wall of windows at either end and vaulted ceilings above, creating an inviting space for entertaining. With two walk-outs leading to a wrap-around deck, you can take in picturesque views of the hills in front and the tranquil treed ravine behind. The deep ravine yard adds to the property's appeal. After a day on the slopes, unwind in the sauna or enjoy downtime in the recreational room below. The spacious lot offers ample parking, plus the benefit of no sidewalk! Roof(2021). AC(2021), Furnace (2021), Newer Water heater. (id:60626)
Ipro Realty Ltd.
37 Rockman Crescent
Brampton, Ontario
Welcome to 37 Rockman Cres. This spectacularly upgraded 3-level freehold townhome featuring 3 bedrooms and 2.5 bathrooms, including a fully finished lower level with separate entrance. From subtle benefits like mailbox just outside to guest parking right across the street. This opportunity boasts upgrades through out. Enjoy the hardwood floors and stairs throughout, a modern kitchen with granite countertops, and high quality stainless steel appliances. From 9' crown mold ceilings with walkout to private deck to its professionally finished perimeter landscaping including an enlarged fenced backyard oasis. This beauty has to be seen! Additional highlights include enlarged door height on main level, convenient upper-level laundry. Extended kitchen cabinets, large walk in pantry, gas BBQ, Alarm system with additional perimeter cameras. Double car garage with storage and new R-15 insulated doors. This list goes on and on. Additional upgrades can be found in documents. This perfect family home is conveniently located in a high-demand location close to schools, parks, shopping, transit, and more. A perfect blend of style, function, and location move in and enjoy! Please respect "Jack" the family cat who is not allowed outside. Owner will be on site for all viewings. (id:60626)
Royal LePage Real Estate Services Ltd.
1539 Goth Avenue
Ottawa, Ontario
Attention Builders and Developers - large L-shaped lot, over 1/2 acre, in Ottawa South, minutes from Bank and Hunt Club. This prime lot is zoned R2N with numerous development opportunities, and potential to be severed. This lot is close to numerous amenities, schools, parks, airport and is surrounded by recent quality infills. For safety reasons, the existing house is not available for viewing and is being sold as-is, where is, with no warranties. DO NOT WALK the property without permission. HST in addition to, only if applicable. Buyer to do their own due diligence regarding zoning, development approval, development fees, demolition. Seller has never lived in the property. Lot is irregular - 148.72 ft x 298.09 ft x 73.23 ft x 200.14 ft x 73.61 ft x 97.93 ft (id:60626)
Royal LePage Team Realty
2071 Emerson Street
Abbotsford, British Columbia
Proudly presenting this well-maintained 2,312 sqft residence situated in a prime Abbotsford location. The upper floor features three spacious bedrooms, two bathrooms, a bright kitchen, and open living and dining areas, complemented by two outdoor porches for added living space. The entrance level offers a self-contained one-bedroom suite complete with a full kitchen, living room, bathroom, and laundry - an excellent mortgage helper or ideal for extended family. Private entry enhances privacy and flexibility. Close to parks, schools, shopping, and transit. A perfect opportunity for investors, families, or those seeking additional income potential. (id:60626)
Century 21 Coastal Realty Ltd.
229 Elevator Road
Trochu, Alberta
INCREDIBLE INDUSTRIAL BUILDING INVESTMENT (ROI) OPPORTUNITY or SHOP & OFFICE FOR YOUR BUSINESS!! 9200 sq.ft steel lined building (80'x100' shop area plus 20'x60' office area) on heated concrete floor has 5 massive 25'x16' overhead doors for big truck / equipment. Pull through wash area with elevated Alkota pressure washer (4000 psi) on nat. gas with wall mounted lines and hose reels. Concrete slab has gutters with 6ft deep sumps connected to town sewer to handle wash/melt water. LED lighting. Storage mezzanine. 60'x20' office area on the south side features reception area, office, coffee room, 3 pc wash room, and utility room. Utility room houses boilers, h.w.t., alarm & full building stereo systems. Includes some misc. office furniture & appliances. The building has 120' concrete apron on the front side. Security fenced on 3 sides at present with opportunity to re-install the removed security fencing on the street side. Town water and septic. Custom built by well known & respected local builder-contractor. A fantastic place to invest in a modern hard asset with excellent ROI potential. TOWN OF TROCHU - centrally located with plenty of accessibility, forward thinking (you won’t find big city red tape here!).There is plenty of space, no business license charges, and reasonable corporate taxes.The Town of Trochu is always ready and willing to work with you, go talk to them. (id:60626)
Cir Realty
12 Ontario Street W
Mississauga, Ontario
Prime Streetsville Location! Just one house in from Queen St, this charming home offers a beautifully renovated open-concept main level featuring a stylish breakfast bar, a spacious living area, and a walkout to a large newer deck overlooking a landscaped, mature yard and 2 sheds for additional storage. The main floor also includes two bright bedrooms and a 3 pc. bathroom, while the upper level boasts a private nanny suite with its own entrance, a large living/dining area, large bedroom, a kitchen, a 3-piece bath, and its own 2nd laundry room perfect for extended family or rental income. The partially finished basement provides additional storage and laundry space. The main floor was previously used as a lawyers office with a nanny suite above, this home offers incredible versatility. Enjoy unparalleled walkability to Tim Hortons, Centre Plaza (Shoppers Drug Mart, LCBO, bowling, and more), restaurants, pubs, parks, schools, the Streetsville GO Station, and Vic Johnsons Arena, outdoor community pool and Community Centre eliminating the need for a second vehicle. Don't miss this incredible opportunity schedule your private viewing today! Seller willing to do a vendor take back mortgage. (id:60626)
Sutton Group - Summit Realty Inc.
111 Rollie Rose Dr
Ladysmith, British Columbia
Welcome to your dream family home! This stunning 5-bedroom, 2.5-bath plus den, residence offers the perfect blend of comfort, space, and style in a prime location. Nestled in a family friendly neighborhood with great schools, parks, and amenities nearby, this home is ideal for growing families. Inside, you’ll find the bright and open floor plan provides a spacious living area, modern kitchen with stainless steel appliances and quartz countertops. Upstairs, the cozy family room is perfect for family movie nights or games night with friends. The large primary suite includes a private bath and generous closet space. Four additional bedrooms offer flexibility for guests, home offices, or playrooms. The beautifully landscaped backyard is an entertainer’s paradise—perfect for weekend BBQs and gatherings. With its warm charm, convenient location, and room to grow, this home is truly a rare find. Don’t miss your chance to make it yours! (id:60626)
Pemberton Holmes Ltd. (Dun)
Pemberton Holmes Ltd. (Lk Cow)
Pemberton Holmes Ltd. (Ldy)
3905 Rankine Place
Armstrong, British Columbia
Located on a quiet cul-de-sac in a family-friendly neighborhood, this beautifully built home offers modern conveniences and an income-generating legal suite. The main floor features hardwood flooring throughout the open-concept living room, dining area, and kitchen. The spacious kitchen boasts a quartz center island, walk-in pantry, and stainless steel appliances, while the living room is highlighted by a cozy natural gas fireplace with a stylish tile surround. Entertain with ease, host dinners in the dining room or step outside for summer BBQs in the private, fully landscaped backyard. Enjoy outdoor living under the covered patio in this flat, irrigated yard—perfect for kids, pets, and gatherings. A versatile office or bedroom and a guest bathroom on the main floor. Upstairs find 3 generously sized bedrooms plus a flexible 4 room that can be a bedroom, family room, gym, or office. The deluxe primary room has an ensuite and walk-in closet. There is a full bathroom serving the additional bedrooms. Modern 2-bedroom legal suite with updated kitchen, easy-care vinyl flooring, in-suite laundry, and its own private outdoor space—offering complete separation and privacy from the main home. Additional highlights include: Double garage with tandem workshop/storage/parking space Ample parking, including RV parking. Located on a quiet, family-oriented street. This move-in-ready home offers style, space, and income potential—all in a sought-after neighborhood. (id:60626)
Coldwell Banker Executives Realty
936125 Airport Road
Mulmur, Ontario
Located North of 89 Hwy. South of Mansfield Ski Club. Easy access to Pearson Airport. Outstanding Lot with Stream running through South end. 1.20 Acres. Idyllic setting with lots of Mature Trees & Perennial Gardens. Lower Level w/o to Cedar Deck & Pergola. Pack a Picnic & cross over the Bridge to a Private place to Play. Approx. 2000 sq.ft, of Finished Living area. (Includes Main + Basement.) A Sunfilled Home with space for numerous possibilities. 2 staircases lead to the w/o basement with Open concept Rec Room featuring Fireplace with Air Tight Insert, Wet Bar & New Bathroom (2024) with Heated Floors. Third B/R and Storage area with Cold Cellar. Exterior Doors recently replaced. Updated Windows. Roofing appr. 4 years old. Main Floor features Renovated Kitchen with Stainless Steel Appliances. Main Floor Laundry/Pantry. Laundry could be changed back to 3rd B/R if needed. Located behind front Garage is a Single Garage for a workshop or your toys. This Home has much to Offer. Don't miss out. Book your appointment today. Heat23/24 Season incl. Yearly Services/$2,241.94 (id:60626)
Realty Executives Plus Ltd
11 Hopkins Street
Thorold, Ontario
**Modern Family Home with Walkout Basement:Welcome to 11 Hopkins Street, a beautifully upgraded 4-bed, 4-bath home nestled in one of Thorolds most family-friendly neighbourhoods. Boasting nearly 3,000 sq ft of finished living space. This home combines functionality and contemporary finishes, perfect for growing families, work-from-home professionals, and savvy investors alike.**Spacious, Chef-Inspired Kitchen:The heart of the home features a gourmet kitchen complete with stainless steel appliances, a gas stove, double fridge, central island, pantry with built-in shelving, and pot lights throughout. The eat-in dining area opens to a walk-out deck, ideal for indoor-outdoor entertaining.**Elegant Living Areas:The open-concept main floor includes a tile-floor foyer with a double closet and garage access, a formal dining area, and a bright family room with hardwood flooring and pot lights. A convenient 2-piece powder room rounds out the main level.**4 Bedrooms Upstairs + Upper-Level Laundry:Upstairs, you'll find four generously-sized bedrooms, each with walk-in closets. The primary suite is a true retreat with hardwood floors, a massive walk-in closet, and a 4-piece ensuite featuring a tiled bath and oversized vanity. Enjoy the convenience of second-floor laundry with washer and dryer included.**Finished Walkout Basement with Bonus Rooms:The fully finished basement includes a huge rec room with laminate flooring, a fireplace, and walkout access to the patio -perfect for a separate living space or future in-law suite. You'll also find a private den/office/bedroom, a 3-piece bathroom, and a large utility room housing a laundry tub, sump pump, humidifier, and on-demand hot water tank.**Great Location & Lifestyle:Located near schools, parks, transit, and just minutes from major highways, this home offers the perfect mix of suburban tranquility and urban convenience.**Whether you're upgrading, upsizing, or investing, 11 Hopkins St offers serious value. (id:60626)
Cityscape Real Estate Ltd.
55 Native Landing
Brampton, Ontario
Welcome to Executive, Gorgeous, Well Maintained and Bright 3 Bedrooms Semi-Detached in a Highly Desirable Fletchers Creek Village by Ching/Williams Pkwy.Main floor with Spacious Foyer and Double Door entry, Separate Living/Dining Area with Hardwood Floor and Beautiful Kitchen with Granite Countertops. Upgraded kitchen with Stainless-steel Appliaance with new Gas stove, Island and a Breakfast area. Upstairs 3 Spacious Bedrooms and 2 Full Bathrooms including a Master bedroom with an Ensuite and NO CARPET in the House. Roof's shingles replaced in 2017. Fully Finished 1 Bedroom Basement with Washroom. Well-maintained backyard . Tenants willing to stay or ready to move out. Prime Location West of Brampton! Close To Mount Pleasant GO station, shopping mall, religious place, Highways, Parks & Schools. (id:60626)
Ipro Realty Ltd.
8 Kautz Close
Lyalta, Alberta
Exceptional Bungalow on a One-Acre Lot in the Lakes of Muirfield – Plenty of Room for Your Dream Shop!!!Welcome to this beautifully designed and impeccably maintained 1,916 sq ft bungalow, located in the prestigious gated community of the Lakes of Muirfield. Set on a rare and expansive one-acre lot, this property offers a unique combination of refined living, functional space, and exceptional potential—including ample room to build a large shop or additional garage. The size and layout of the lot allow for future expansion, with a roughed-in driveway leading to the backyard, making it easy to add a shop, detached garage, or accessory building with ease. This four-bedroom, three-bathroom home is fully serviced with municipal water and sewer, meaning you won’t have to deal with the hassle of a well or septic system. From the moment you step inside, the quality of craftsmanship and thoughtful design is evident throughout. The open-concept main floor is flooded with natural light and features engineered hardwood and tile flooring throughout, creating a clean, seamless feel with no carpet in sight. The gourmet kitchen is a chef’s dream, complete with a dual-fuel five-burner range, a quiet paneled dishwasher, an extended waterfall island, and a spacious walk-in pantry that includes a built-in coffee station. The primary bedroom is a luxurious retreat, offering a spa-inspired ensuite with a steam shower, heated floors, and a generous walk-through closet that connects directly to the laundry room for added convenience.The fully finished lower level provides even more living space, with a large rec room, two additional bedrooms, a full bathroom, a workshop area, and durable luxury vinyl plank flooring. The heated triple garage is a standout feature, boasting both radiant and forced-air heating, an integrated dehumidifier, and a professional epoxy resin floor—perfect for car enthusiasts, storage needs, or hobbies.Outdoor living is equally impressive, with expansive comp osite decks at both the front and back of the home, a beautifully maintained backyard with a firepit, and elegant Gemstone lighting to enhance the home’s curb appeal. Additional features include central air conditioning, an on-demand hot water system, and a whole-home water softener. Located just 20 minutes from Calgary and 15 minutes from Strathmore, this home offers the perfect balance of peaceful rural living and convenient access to urban amenities. With plenty of room to grow and endless possibilities, this one-acre property is a rare opportunity that combines luxury, space, and flexibility. (id:60626)
Royal LePage Benchmark

