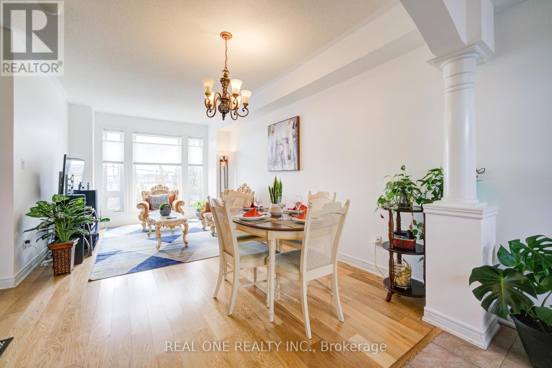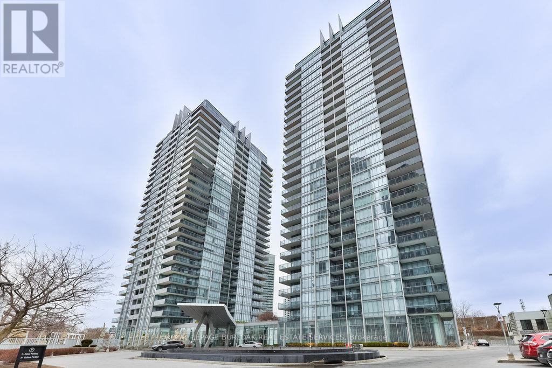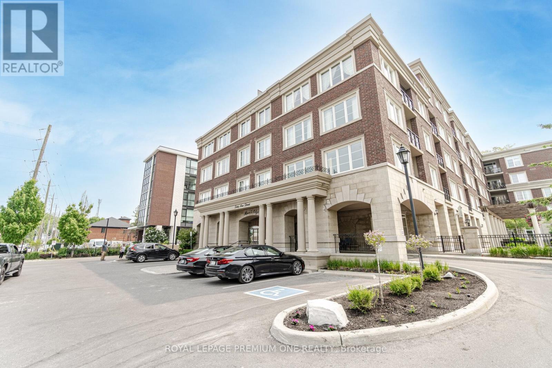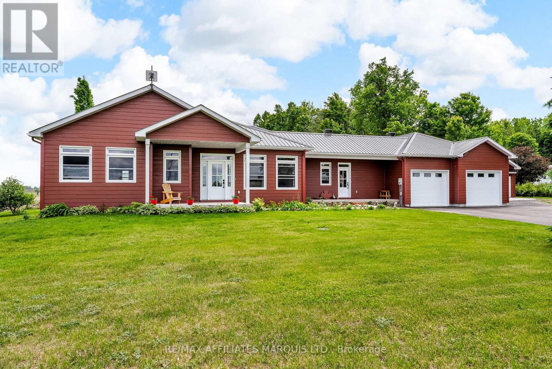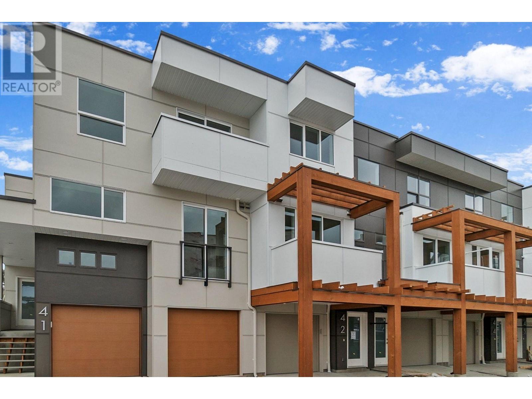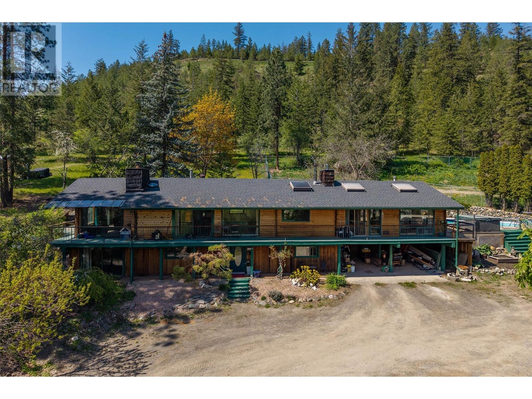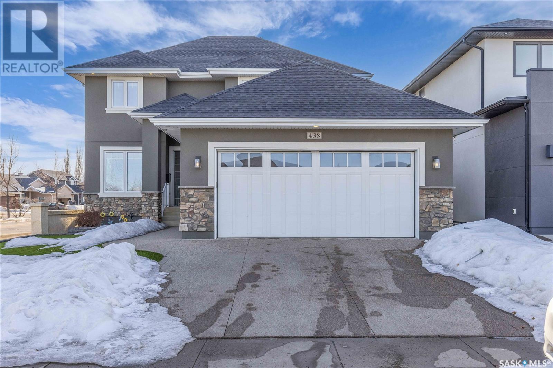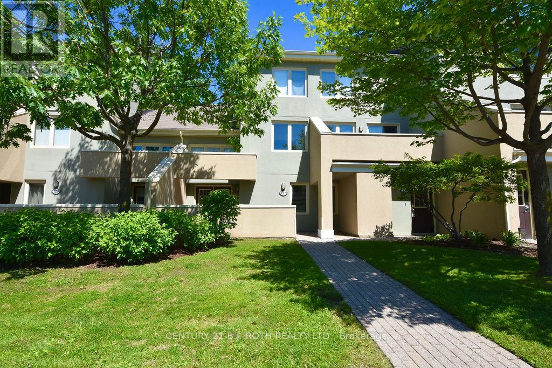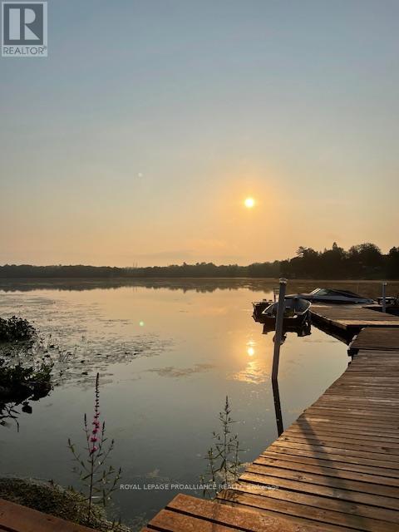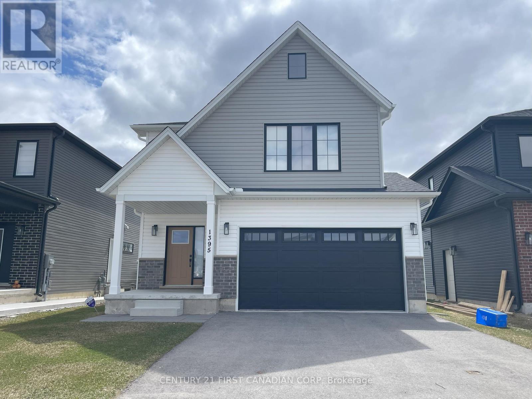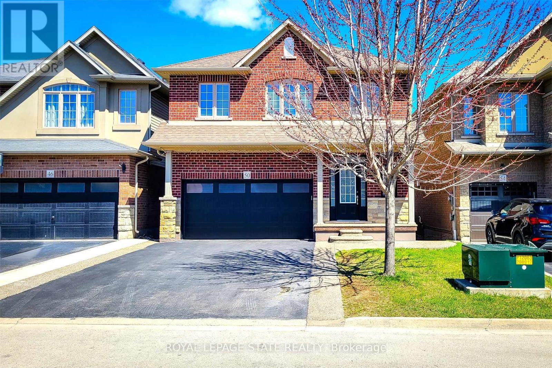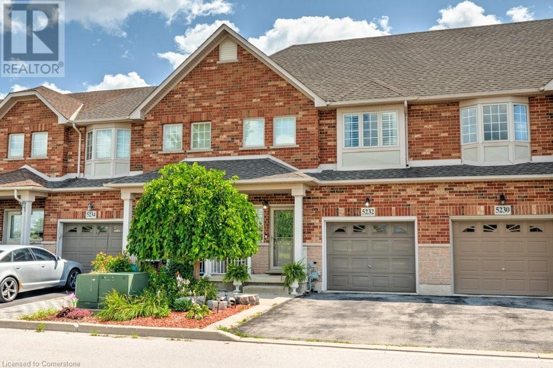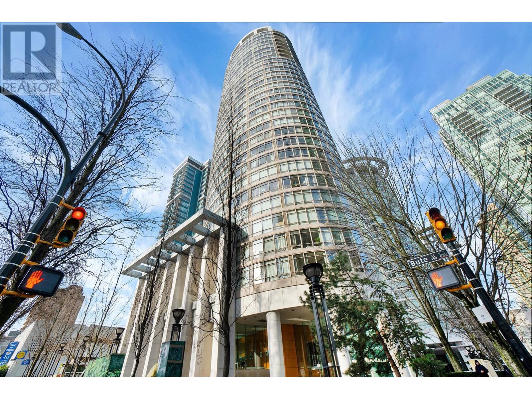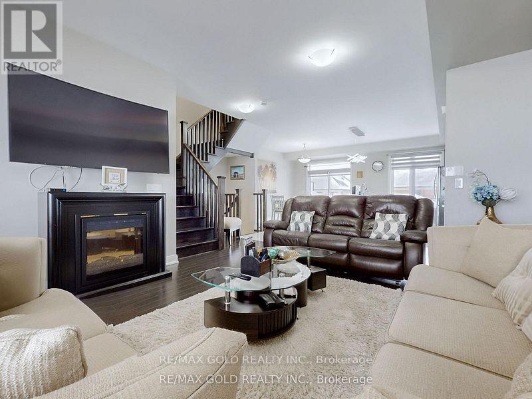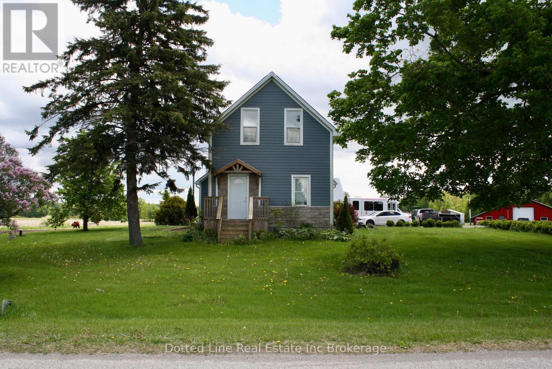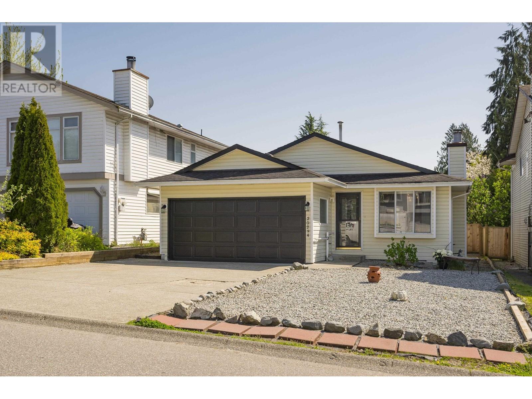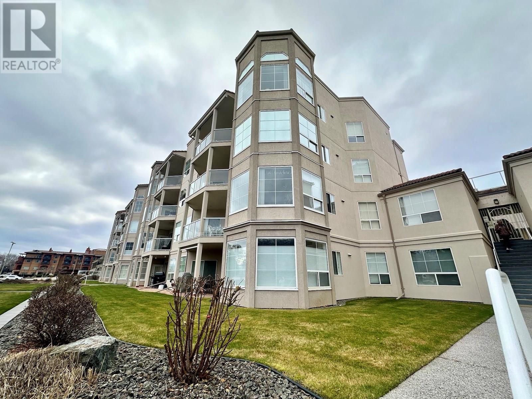87 Zokol Drive
Aurora, Ontario
Over 2000Sf Spectacular Home Features 9Ft Ceilings, Freehold Townhouse. Quiet family friendly-street in desirable Bayview-Wellington. Unobstructed View Of The Green Field, Freshly Painting. Brand new Master bedroom sink, Counter, cabinet and faucet. Very Bright. Bayview Meadows Most Sought Location, Minutes To Go Station, Hwy 404, Schools And Other Amenities. High Eff. Forced Air. Quick Access To Hwy 404. Walk To Sobey's, Canadian Tire, Cineplex, Banks & Shops. Moving Condition (id:60626)
Real One Realty Inc.
1511 - 88 Park Lawn Road
Toronto, Ontario
Welcome to a luxurious, spacious, and sun-filled corner unit in the award-winning South Beach Condos & Lofts where peak city living meets stylish comfort! Perfectly suited for first-time buyers and downsizers alike, this vibrant community offers the ultimate blend of modern design, five-star amenities, and an unbeatable location steps to fantastic restaurants, waterfront trails, shopping, and transit. Inside, you'll find an open-concept layout designed for easy living and effortless entertaining. The expansive, contemporary kitchen features stone countertops, a stunning tile backsplash, stainless steel appliances, ample cabinetry, and a large peninsula with breakfast bar perfect for casual meals or hosting friends. The bright and airy living and dining areas are wrapped in floor-to-ceiling windows along two walls, filling the space with natural light and offering a seamless walkout to a private glass-railed balcony the perfect place to relax with your morning coffee or unwind after a busy day. The spacious primary bedroom is a true retreat, complete with floor-to-ceiling windows, a walk-in closet, and a spa-like 3-piece ensuite showcasing an oversized quartz vanity and a sleek glass walk-in shower. An additional generously sized bedroom also features floor-to-ceiling windows and a large closet, offering plenty of space for guests, a home office, or family. A modern 4-piece main bathroom and convenient in-suite laundry add to the ease and functionality of this thoughtfully designed home. Beyond your suite, South Beach Condos offers an unparalleled lifestyle with five-star amenities including indoor and outdoor pools, hot tubs, a 5000sqft state-of-the-art fitness centre, basketball and squash courts, steam room, sauna, yoga, spin and boxing studios, a media and party room, spa services, guest services, and 24-hour concierge. Everything you could ever want or need is right at your doorstep all that's left to do is move in and enjoy! (id:60626)
Royal LePage Burloak Real Estate Services
509 - 60 Ann Street
Caledon, Ontario
Welcome to the beautiful & sought after River's Edge Condominium. If you are looking for a luxury home in a tranquil setting, look no further! Located alongside the Humber River & just steps away from historic Downtown Bolton & walking distance to many amenities, this desirable 1175 Sq Ft corner unit has it all! Located on the 5th floor with no unit above and with tandem (2) car parking, this unit has so much to offer. Enter into the welcoming foyer that leads you to a bright and spacious open concept layout, with soaring 10Ft ceilings, beautiful rich hardwood flooring in the living area, and a kitchen that includes a large granite top island with breakfast bar and ample prep-space, backsplash counter, valance lighting and high-end Stainless-Steel appliances, including a brand-new stove. The unit also includes 2 generous size bedrooms and 2 full baths, with an upgraded ensuite bath Quartz vanity and floor to ceiling enclosed glass shower. Crown Moulding in foyer and living area, California shutters throughout, private balcony w/gas hook up with a beautiful southwest view of nature, and a fantastic in-suite laundry room with brand new washer/dryer and great storage shelving. In addition, the fantastic condo amenities include, a gym, pool, sauna, game room, party room, library and underground parking w/car wash. Look no further, this condo has it all! (id:60626)
Royal LePage Premium One Realty
3296 Chernowski Way Sw
Edmonton, Alberta
Brand new build 2406 Sq Ft 2 storey home which BACKS THE RAVINE ON CHERNOWSKI WAY. This home has a open concept with 4 bedrooms upstairs with a beautiful ensuite bath with tub and enclosed modern glass shower and second floor laundry and also a large bonus room overlooking a modern concept main floor with high ceilings and modern finishing's. This home features 9 foot ceilings and 8 foot doors. The home also features a SEPERATE SIDE ENTRANCE to basement with potential for a legal secondary suite. The main floor also has an office/Den area and a beautiful kitchen area with an extra butlers pantry/spice kitchen and large mud room off the back garage door and a full bath on the main. This home is amazing and provides perfect spaces for a growing family. Still time to choose interior and exterior colors and some finishings to make this home feel custom to your needs. (id:60626)
RE/MAX River City
53 Sundown Grove
Cochrane, Alberta
Nestled in the heart of Sunset Ridge, this exquisite home sits on an expansive 6,800 SQFT pie-shaped lot—one of the largest in the area—backing onto serene ponds and picturesque walking paths. Offering a rare blend of privacy and breathtaking scenery, this residence is a true sanctuary, boasting a southwest-facing backyard that captures mesmerizing mountain and sunset views. Upon arrival, the home’s stunning curb appeal is immediately apparent. Yet, it is the rear of the property that truly commands attention. Overlooking vast green spaces, tranquil ponds, and distant peaks, this residence stands apart with its spacious design and strategic placement, offering a level of independence rarely found in similar homes. Inside, elegance meets functionality with 9ft ceilings and numerous upgrades throughout the home. The chef’s kitchen, where a massive quartz-topped island with an eating bar serves as the perfect gathering spot. Stainless steel appliances, a gas cooktop, a generous pantry, and ceiling-height cabinetry elevate the space, while abundant natural light accentuates its sophisticated finishes. Adjacent to the kitchen, the bright and airy eating nook invites you to enjoy meals with a view. Large windows frame the sweeping landscape, and direct access to the back deck makes alfresco dining effortless. The inviting living room is equally captivating, with a stone-surround fireplace and wooden mantle providing warmth and charm. A 2pc powder room and access to the double attached garage complete this main level. Upstairs, the luxurious primary retreat is a masterpiece of comfort and tranquility. This private haven features sweeping mountain views, his-and-her walk-in closets, and a spa-like 5-piece ensuite with dual vanities, a soaking tub, an oversized shower, and a private water closet. Two additional bedrooms, a stylish 4-piece bathroom, an upper-level laundry room, and a versatile sitting area—ideal as a playroom or flex space—complete this thoughtfully designed floor. The fully finished lower level extends the home’s living space with a spacious family room offering walkout access to the lower patio. The massive backyard, a true rarity in the neighbourhood, provides ample space for outdoor entertainment, gardening, and relaxation, all while enjoying the spectacular natural surroundings. A generous additional bedroom, a sleek 3-piece bathroom, and a flexible office or bonus space ensure that this level meets all your family’s needs. Designed for year-round comfort, this home is equipped with air conditioning! Sunset Ridge is one of Cochrane’s most desirable communities, offering an unparalleled lifestyle with scenic pathways, parks, and close proximity to schools, shopping, and amenities. With its expansive lot, breathtaking vistas where you can watch your kids at the park, and meticulously designed interior, this property stands as a true gem in the community—offering an extraordinary blend of luxury, space, and serenity! (id:60626)
RE/MAX First
21038 Mccormick Road
North Glengarry, Ontario
Welcome to this beautifully rebuilt home on a spacious 1-acre lot in Alexandria, completed in 2024 with thoughtful attention to detail and modern comfort. As you enter through the large mudroom, you'll find convenient main-floor laundry and direct access to the attached insulated double garage, finished with tin walls and ceilings. The garage includes a side door for easy storage of outdoor equipment like a lawn mower or snowmobile, and even has hot and cold water ideal for washing vehicles. From the mudroom, you can step outside, head downstairs, or walk into the bright open-concept living, dining, and kitchen area. The kitchen offers ample cabinetry, generous counter space, and a large pantry for all your storage needs. High ceilings throughout the main floor create a sense of openness and provide extra storage opportunities. There are three comfortable bedrooms, including a primary suite with a walk-in closet and a private 3-piece ensuite. A full bathroom serves the additional bedrooms. Off the dining area, large patio doors lead to a 12 x 24 back deck and a charming 12 x 16 screened-in gazebo with electrical service perfect for summer evenings and surrounded by well-maintained garden boxes. The fully finished basement offers a spacious family room with a bar area, cold storage, a utility room, and plenty of potential for additional living space. Outside, youll also find a detached, insulated shed with 60-amp service, a workbench, and a loft. This home is equipped with a Generac backup generator system, central air conditioning, a water softener, has surround sound and is pre-wired for a security system. Tarion warranty coverage is in place for added peace of mind. A truly versatile and well-designed home ready for its next chapter. 24 hour irrevocable on all offers. (id:60626)
RE/MAX Affiliates Marquis Ltd.
720 Valley Road Unit# 41
Kelowna, British Columbia
Welcome to Trellis—a modern and stylish townhome community in the heart of Glenmore! This expansive 2,363 sq. ft. home is one of the largest floorplans in the development, offering an incredible blend of space, comfort, and contemporary design. Enjoy breathtaking sunrises and peaceful sunsets from your private rooftop patio, complete with gas hookups—perfect for outdoor entertaining. Inside, the main floor is thoughtfully designed with a versatile den/office, a cozy breakfast nook, a spacious family-style kitchen, and an inviting living room. Upstairs, you’ll find 2 bright bedrooms, a full bathroom, laundry facilities, and a luxurious primary suite with a walk-in closet and en-suite. The lower level provides even more flexibility, featuring a fourth bedroom or family room with its own en-suite—ideal for guests or extra living space. With a double side-by-side garage and an additional storage closet, there’s no shortage of room for all your needs. Plus, Trellis offers the best of Glenmore living—just minutes from downtown Kelowna, surrounded by green spaces and top-rated schools. Don't miss out—schedule your viewing today! (id:60626)
Coldwell Banker Horizon Realty
7050 Westsyde Road
Kamloops, British Columbia
Spectacular views, absolute privacy, and an in-ground heated pool — all within city limits. This 4-acre property offers everything you need, including an almost 3,200 sq. ft. home with 4 bedrooms, a detached shop, and a 100-foot deck with breathtaking views of the river and surrounding mountains. The main floor features two dining areas, a bright living room, a massive great room, a well-appointed kitchen, two bedrooms, and a full bathroom — all showcasing beautiful custom carpentry. The spacious primary bedroom includes large closets, access to the deck and hot tub, and its own cozy fireplace. The basement adds another full bathroom and two more bedrooms, one with a walk-out patio door perfect for guests. Outside, the rear patio highlights a handmade river rock wall and overlooks the pool area and acres of lawns and mature trees that create a private, park-like setting just minutes past The Dunes Golf Course. Additional features include a brand new hot water tank (1 year old), pool liner (6 years old), a fiberglass shingle roof (8 years old), central air conditioning, all appliances, and plenty of parking. (id:60626)
Engel & Volkers Kamloops
438 Horlick Manor
Saskatoon, Saskatchewan
This beautifully designed 2434 sq.ft two-storey home, custom built by Valentino Homes, offers high-end finishes and timeless elegance, all backing directly onto the stunning Arbor Creek Park. Upon entry, you're welcomed by warm, refined décor that immediately feels like home. The main floor features solid 8-foot core interior doors, wide windows throughout, and an abundance of natural light that enhances the open concept living space. The bright living room boasts a natural gas fireplace surrounded by custom cabinetry, seamlessly connected to the dining area and a fresh white kitchen complete with quartz countertops, island, corner pantry, and premium JennAir appliances—perfect for both daily living and entertaining. A spacious office with French doors and large windows makes working from home a delight. The main floor also includes a powder room and a functional mudroom with access to the heated double garage (24x25 ft, 10' ceiling). Upstairs, the luxurious primary suite features a walk-in closet the size of a room and an oversized ensuite with double vanities, heated floors, a double walk-in shower, and a private water closet. Two additional large bedrooms, each with park views and hardwood floors, a full 4-piece bathroom, and a bright laundry room with a window complete the second level. The fully finished basement offers a massive family room with a projection screen and custom bar, a fourth bedroom, another full bathroom, and ample storage space. Additional highlights include 9-foot ceilings on all three floors, Restoration Hardware lighting, custom blinds, built-in audio with Control4 system, and hand-scraped hardwood floors. The south/west-facing backyard is low-maintenance and opens directly to Arbor Creek Park through a private gate—ideal for enjoying peaceful walks and stunning views. This is a truly exceptional home built with quality, comfort, and attention to detail at every turn. (id:60626)
L&t Realty Ltd.
127 - 107 Wintergreen Place
Blue Mountains, Ontario
LIVE/VACATION/INVEST in the Blue Mountains with the Short term accommodation eligible Wintergreen townhouse. Situated at the base of Blue Mountain, this fully furnished and renovated 3 bdrm 2 bath is perfect for all your "live where you play" activities. Out your front door is the amazing ski hills of Blue Mountain and many other activities and through your sliding doors you can sit and watch the hilarious golfing on the first fairway of Monterra golf course or quickly get to the club for your own tee time. This units main floor features a primary bedroom with ensuite, sauna a 2nd bedroom,3 pc bath, kitchen, dining room with a beautiful gas fireplace and vaulted ceilings. Main floor Stacked washer and dryer. The upper floor bedroom is the perfect set up for your guests, kids or renters. Fully furnished and ready to go. .5% BMVA fee applies on closing based on purchase price. STA. has expired, and new owners will need to re-apply. HST is in addition. (id:60626)
Century 21 B.j. Roth Realty Ltd.
6662 Road 38
Frontenac, Ontario
Step back in time while enjoying modern comfort in this beautifully updated Victorian home, nestled on a stunning 1.6 acre waterfront lot on Verona Lake. Located right in the heart of Verona, this 5-bedroom, 3.5 bath home offers character, space, and incredible convenience. Inside, the classic centre hall layout showcases nearly 10-foot ceilings, original charm, and thoughtful updates throughout. The bright and inviting living room features a propane fireplace insert and oversized window, while the spacious dining room is perfect for family gatherings. The kitchen blends style and function with granite counter-tops, shaker cabinets, stainless-steel appliances, and the added comfort of in-floor heating. A cozy family room at the front of the home with it's own private entrance and attached bathroom offers an ideal setup for home business or private guest suite. Upstairs, you'll find four generously sized bedrooms and beautifully appointed 5-piece main bath. The third bedroom includes a private 3-piece ensuite, and a staircase in the fourth bedroom leads to the fully finished third-floor loft, an ideal fifth bedroom, studio, or creative space. Additional features include a full basement with workshop and storage, a detached single-car garage with finished loft space above, and dual EV charging hookups (one at the garage and one at the house). Enjoy peace of find in inter with town-maintained sidewalks and priority road clearing. With the pharmacy next door, convenience store across the street, and a park just down the road, you'll love the blend of small town charm and walkable lifestyle this property offers. (id:60626)
Royal LePage Proalliance Realty
3408 Perth Road 130 Road
Perth South, Ontario
Escape to peaceful country living in this beautifully maintained 4-bedroom, 5-bathroom family home set on a quiet rural property with just under 3,000 sq. ft. of living space, plus a finished basement! Situated on a large, landscaped lot that backs onto a tranquil waterway, this property offers the perfect blend of privacy, comfort, and natural beauty. Inside, you will find spacious, light-filled living areas accented by charming wood trim throughout. The main level features an open-concept layout with a cozy living room complete with a stunning stone fireplace, a formal dining area with seating for the whole family, and a bright kitchen with a breakfast area. Plus the bright den off the front of the home is perfect for your work-from-home office! Enjoy scenic views of the expansive backyard from almost every window and large back deck. The upper level offers four generous bedrooms, including a 4 pc jack-and-jill bathroom, and two separate 3pc baths. A must for the growing family. Downstairs, the fully finished lower level includes a large rec. room with space for the entire family, plus a wet bar, exercise room with a 3 pc. bath, AND a large workshop! Step outside to your very own backyard oasis, featuring mature trees, manicured gardens all with a water view. Ideal for families, hobbyists, or anyone looking for a serene lifestyle with room to grow. This is your chance to own a private retreat with the many comforts of home. Contact your Sales Representative today to book your private viewing! (id:60626)
RE/MAX A-B Realty Ltd
15003 10 St Nw
Edmonton, Alberta
TWO SEPARATE BASEMENT WITH SEPRATE ENTRANCE AND KITCHENS.**NORTH EDMONTON**UPGRADED HOUSE**FORCED WALKOUT BASEMENT**SPICE KITCHEN MAIN FLOOR**SECOND MAIN KITCHEN BASEMENT**This expansive and modern home offers nearly 5,000 sq ft of living space with seven bedrooms and six full bathrooms, perfect for large or multi-generational families. It features an open-concept layout with formal and informal living areas, a spice kitchen, two primary suites, and a Jack and Jill bathroom. High-end finishes include nine-foot ceilings, triple-pane windows, glass railings, and a stucco exterior. The fully finished partial walkout basement includes a legal suite and a second private space, each with separate entrances—ideal for rental income or extended family. Additional highlights include a three-car tandem garage, roughed-in EV charging, AC, and garage heater, plus a private lot with no rear neighbors. This home blends luxury, functionality, and investment potential in one impressive package. (id:60626)
Nationwide Realty Corp
1395 Twilite Boulevard
London North, Ontario
PREMIUM POND LOT! Come see beautiful two storey home with a Modern Farmhouse Exterior Elevation! Located in the highly sought after Hyde Park Community, in the desirable North West London. This well maintained property features 2,064 Sq Ft and offers 4 Bedrooms and 3.5Bathrooms and features a large bright living/dining room with modern finish kitchen. The backyard has a pond view and look out with ultimate privacy. The upper level features large bedrooms with windows with plenty of natural light, a master bedroom with ensuite and walk-in closet. Ideally located with close proximity ad access to schools, shopping, parks, Trail and much more! Book your showing today! (id:60626)
Century 21 First Canadian Corp
50 Bankfield Crescent
Hamilton, Ontario
This is a must see! Finished top to bottom, inside and outside. 3 Bedroom 4 bathroom modern family home conveniently located next to Leckie Park on the Stoney Creek Mountain. Open concept main floor. Large kitchen with plenty of cabinets and newer appliances. Second floor features a very spacious and bright family room ideal for kids. Master bedroom with ensuite, two additional bedrooms, family bath and conveniently located laundry room. Fully finished basement with extra large recreation room, full bathroom with shower and plenty of storage space. Good sized backyard with covered deck and exposed concrete patio is a great place for summer enjoyment. Two custom made sheds for all your toys and tools. Must be seen. Double car garage and 4 car driveway. Walking distance to three great schools, Fortinos, Walmart and more. Pride of ownership is evident here. Just move in and joy. This one will not last. (id:60626)
Royal LePage State Realty
5232 Stonehaven Drive
Burlington, Ontario
Rarely offered completely freehold townhome situated across from John William Boich Parkette in the highly sought after Orchard neighbourhood. This lovingly maintained home has it all. Nine foot ceilings, California shutters, hardwood flooring throughout main floor other than staircase for safety, granite kitchen counter tops, white cabinets with upgraded pot drawers, matching stainless steel appliances, convenient second level laundry, massive primary bedroom with walk in closet and ensuite to match. In the basement find a completely finished space with a powder room. Outside find a maintenance free space in the front and backyard. Perfect for anyone looking to own a freehold home with little to no exterior maintenance. Situated between the 407 and the 403, and surrounded by schools, parks and shopping centre's, 5232 Stonehaven Drive is where convenience and the ideal location meet. (id:60626)
RE/MAX Escarpment Realty Inc.
1702 1200 Alberni Street
Vancouver, British Columbia
Located just one block from Vancouver´s best shopping, dining, & markets, The Palisades is an iconic twin-tower residence offering the ultimate city lifestyle. This spacious 2-bedroom, 2-bathroom suite on the 17th floor boasts expansive South, East, & West views over downtown & English Bay, flooding the space with natural light.The unit features new laminate flooring, granite countertops, & a flexible space for storage or a home office. Residents enjoy 24-hour concierge service, a fully equipped gym, a tranquil koi pond seating area, a library, & two meeting rooms. The building is surrounded by a beautiful Zen-inspired Japanese garden, providing a peaceful retreat in the heart of the city. It´s an excellent investment opportunity or perfect for those seeking a vibrant urban lifestyle. (id:60626)
Royal LePage Sussex
98 Gerber Meadows Drive
Wellesley, Ontario
Beautiful and Lovingly maintained Ron Stroh custom built all brick bungalow in a sought after area in the community of Wellesley. This CAPTIVATING home boasts an attractive open concept floor plan featuring NEW luxury vinyl plank floors throughout, a beautiful stained maple custom kitchen with granite counter tops, glass tile backsplash, stainless steel appliances. There is lots of storage and workspace and huge island open to the gracious great room with California shutters, large windows flanking the cozy gas fireplace with stone surround. Garden Doors lead to a large covered composite deck overlooking the fully fenced yard. Enjoy summer evenings visiting with friends on the deck or the spacious pavestone patio with built in firepit...quiet and serene setting. You'll appreciate the convenience of the main floor laundry accessible off garage. The second main floor bedroom with spacious closet could also serve as a home office/den. Relax and unwind in the tranquil primary bedroom retreat with walk-in closet with custom built-ins, with patio door to rear covered deck and inviting 5 pc ensuite bath with double sinks and tub/shower with surround, maple cabinetry along with updated mirrors, fixtures, lighting and hardware. Be comfy-cozy by the rustic fireplace with brick surround in the spacious rec room designed for informal gatherings with space for a pool table/quilting table, games area etc. The basement also features (2) additional roomy bedrooms with windows and closets as well as laminate flooring, a full 4 pc bath, additional storage, cold room and utility room as well as a walk up/staircase to an insulated double garage with both inside access to the home and man door to the East side of the property! Desirably located close to scenic walking trails, and the meandering Nith River. Within walking distance to the school, park and community centre. All located within an easy commute of Waterloo. (id:60626)
Peak Realty Ltd.
98 Gerber Meadows Drive
Wellesley, Ontario
Beautiful and Lovingly maintained Ron Stroh custom built all brick bungalow in a sought after area in the community of Wellesley. This CAPTIVATING home boasts an attractive open concept floor plan featuring NEW luxury vinyl plank floors throughout, a beautiful stained maple custom kitchen with granite counter tops, glass tile backsplash, stainless steel appliances. There is lots of storage and workspace and huge island open to the gracious great room with California shutters, large windows flanking the cozy gas fireplace with stone surround. Garden Doors lead to a large covered composite deck overlooking the fully fenced yard. Enjoy summer evenings visiting with friends on the deck or the spacious pavestone patio with built in firepit...quiet and serene setting. You'll appreciate the convenience of the main floor laundry accessible off garage. The second main floor bedroom with spacious closet could also serve as a home office/den. Relax and unwind in the tranquil primary bedroom retreat with walk-in closet with custom built-ins, with patio door to rear covered deck and inviting 4 pc ensuite bath with double sinks and tub/shower with surround, maple cabinetry along with updated mirrors, fixtures, lighting and hardware. Be comfy-cozy by the rustic fireplace with brick surround in the spacious rec room designed for informal gatherings with space for a pool table/quilting table, games area etc. The basement also features (2) additional roomy bedrooms with windows and closets as well as laminate flooring, a full 4 pc bath, additional storage, cold room and utility room as well as a walk up/staircase to an insulated double garage with both inside access to the home and man door to the East side of the property! Desirably located close to scenic walking trails, and the meandering Nith River. Within walking distance to the school, park and community centre. All located within an easy commute of Waterloo. (id:60626)
Peak Realty Ltd.
337 Veterans Drive
Brampton, Ontario
Spacious, bright, and super clean 4-bedroom, 4-bathroom end-unit townhome built by Rosehaven! Located in a rapidly growing Northwest community, this freehold home offers 9 ft ceilings on every level, large windows, a double-car garage, and a 4-car driveway. It features two primary bedrooms with walk-in closets, two balconies, a huge family room that seats up to 10 and a huge dining area, a kitchen pantry, and an upper-level laundry room. Upgraded with porcelain tiles, granite kitchen counters, zebra blinds, hardwood floors, and built-in closet organizers in every bedroom. Built recently with approximately 2,300 sq ft of living space plus basement and two entrances. Move-in ready with no extra costs. better than many detached homes! Come see for yourself! (id:60626)
RE/MAX Gold Realty Inc.
270 Carolyn Rd
Campbell River, British Columbia
Stunningly Remodelled 4-Bedroom Home with Separate Suite & Unmatched Parking! This beautifully renovated 2,847 sqft home that blends luxurious design with practical living. Boasting 4 spacious bedrooms and 3.5 bathrooms, which includes a completely separate 1-bedroom suite—with separate hydro meter and water. The chef’s kitchen features granite countertops, travertine tile flooring and backsplash, and flows seamlessly into the main living space adorned with rich acacia hardwood floors. Retreat to the stunning primary ensuite complete with a Japanese soaker tub, dual vanities, a walk-in shower, and charming shiplap and beam ceiling for a spa-like experience. Movie nights will never be the same in your dedicated theatre room with its own 2-piece bathroom. You’ll love the garage space for 8 vehicles plus ample driveway parking for more cars, boats, or recreational vehicles. Other great features include a new roof, new gutters, new epoxy deck and many, many more - truly a rare find! (id:60626)
RE/MAX Check Realty
76 Goshen Road
Norfolk, Ontario
20 acre hobby farm just minutes south of Tillsonburg. Approximately 9 acres workable with corn just planted. 3+ bedroom Home with Bath and Landry on main floor. Double car detached garage. Newer gas furnace and central air. Electrical panel updated. Aprroxiamtely 3000 square foot barn/shop, newer steel roof and siding, Suitable for multiple different uses. There is a pond at the back of the property and a wooded area as well with some trails. Properties like this dont come up very often, be sure to put this on your list to view. (id:60626)
Dotted Line Real Estate Inc Brokerage
20294 116b Avenue
Maple Ridge, British Columbia
Welcome to this charming rancher, situated in a family-friendly neighborhood! Perfect for new families or those looking to downsize, this home offers the perfect blend of comfort and convenience. A standout feature of this property is its prime location. Close to local schools and for commuters, the West Coast Express and the Golden Ears Bridge are easily accessible, making travel to surrounding areas quick and hassle-free. The backyard offers a peaceful retreat, perfect for outdoor activities or simply unwinding after a long day. This home is the ideal choice for those looking to settle down or scale back without sacrificing comfort. Don´t miss the opportunity to make this lovely rancher your new home! Schedule a viewing today and discover all that this fantastic property has to offer! (id:60626)
Exp Realty Of Canada
7801 Spartan Drive Unit# 215
Osoyoos, British Columbia
Welcome Spartan Drive! This lakefront condo offers a fantastic opportunity for comfortable convenient living. Situated in a desirable location, this property provides views of Osoyoos Lake and is just steps away from shopping, restaurants, and entertainment. This spacious condo features 3 bedrooms, 2 bathrooms providing ample space for relaxation. The large corner unit (one of largest in the complex) on the second floor ensures privacy and allows for plenty of natural light to fill the living spaces. With a size of 1814 square feet, there is no shortage of room to make this place your own. One of the standout features of this property is the secured underground parking, offering secure and convenient storage for your vehicles. Additionally, residents have access to a fitness room that promotes an active lifestyle and a guest suite for accommodating friends and family, a common room for meeting new friends with lots of scheduled activities. Inside the condo, you will find in-suite laundry facilities for added convenience, brand new appliance and flooring. The master bedroom boasts a large ensuite bathroom with a shower, double vanity, and a soaker tub – perfect for unwinding after a long day. Whether you are looking for a peaceful retreat or an exciting hub in close proximity to amenities, this lakefront condo has it all. Don't miss out on the opportunity to experience the best of Osoyoos living (55+ property-allows rentals, family members and other legal exceptions) (id:60626)
RE/MAX Penticton Realty

