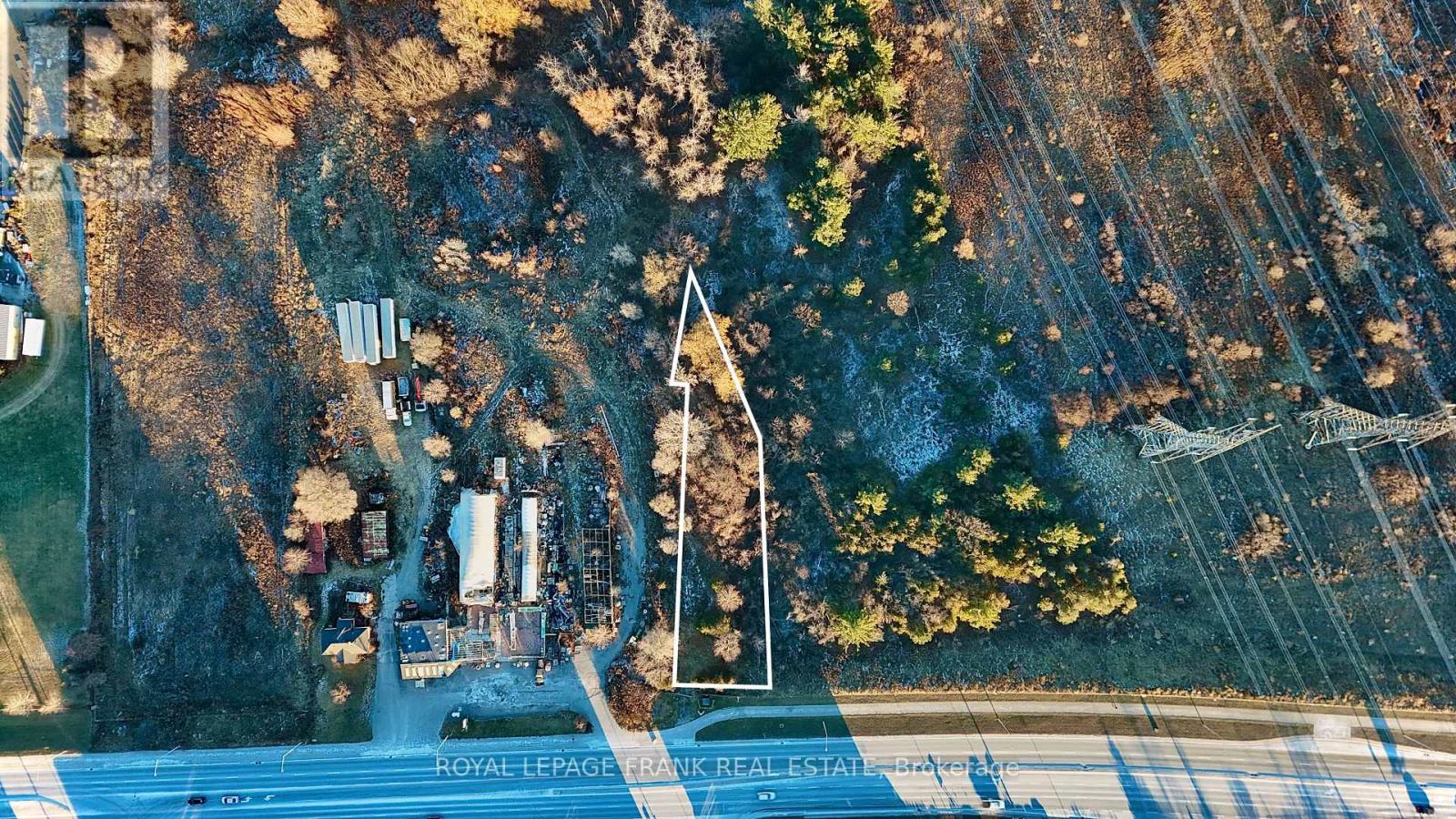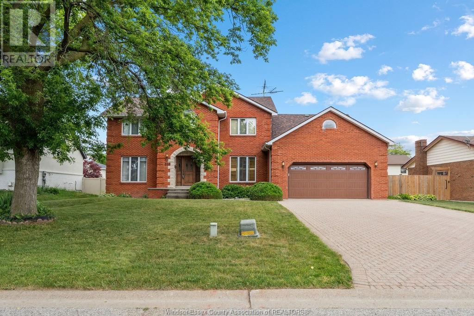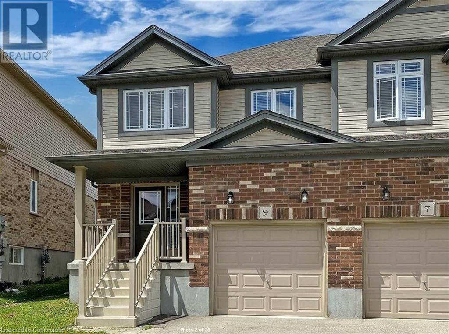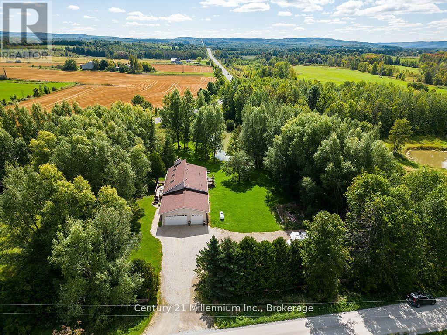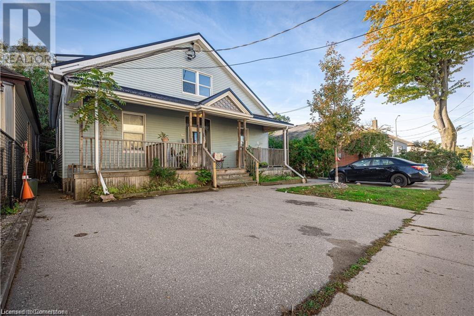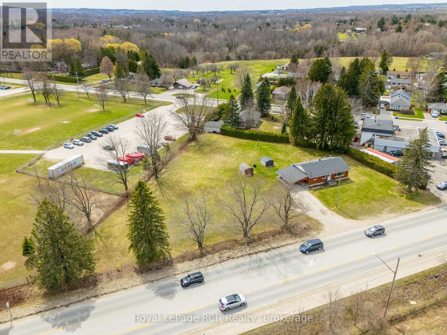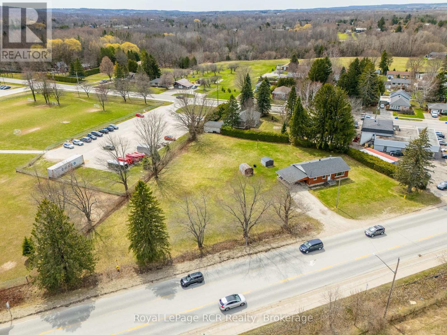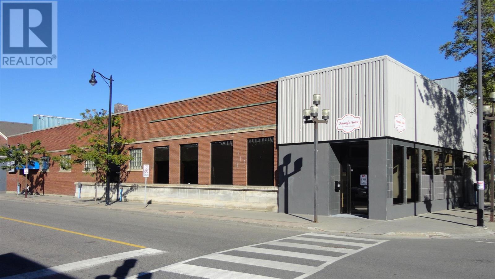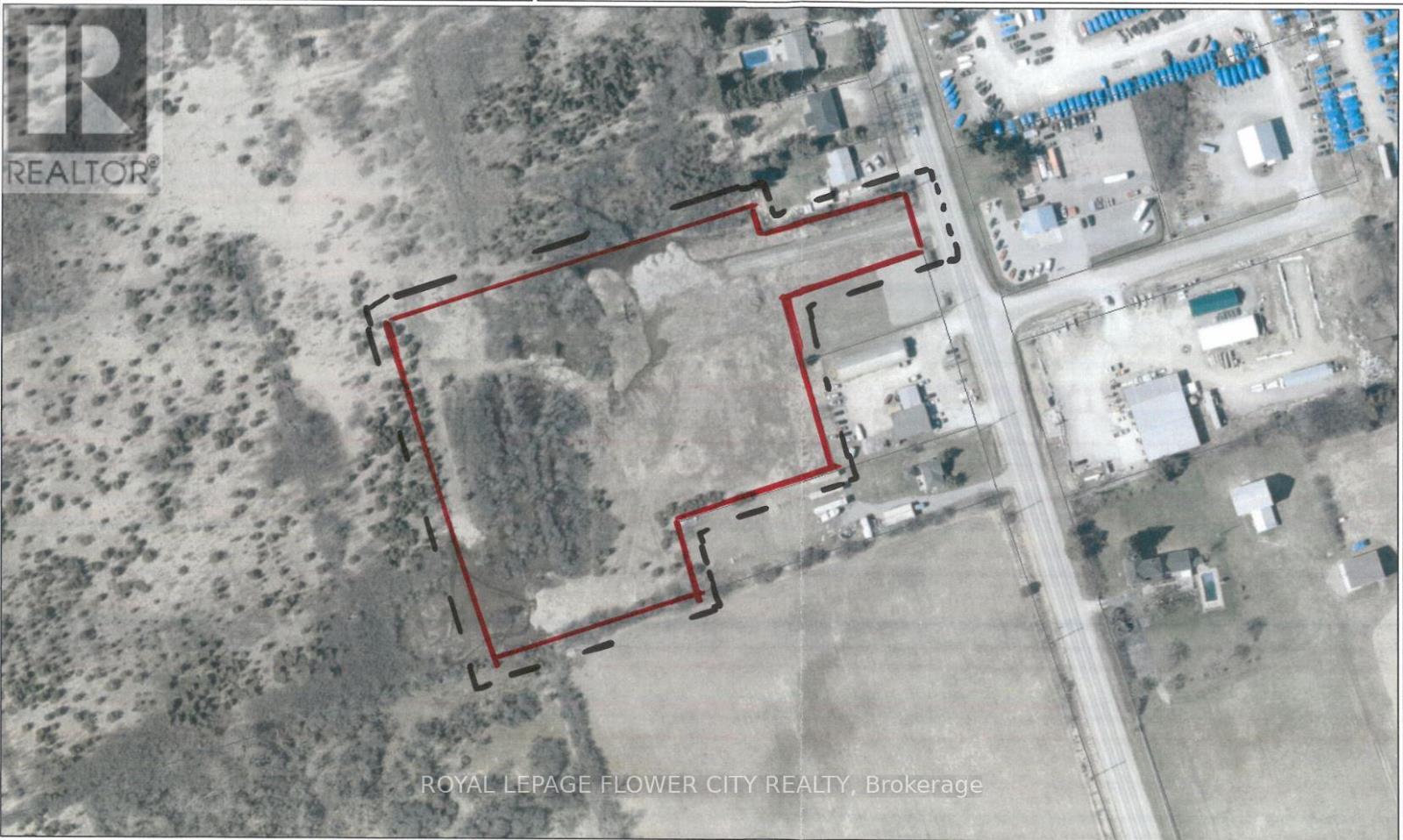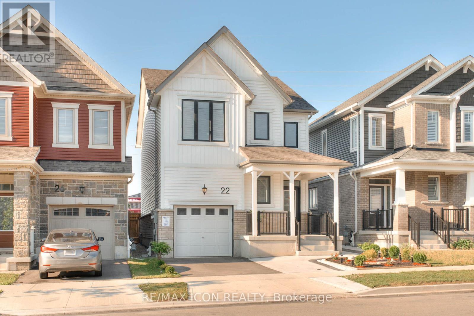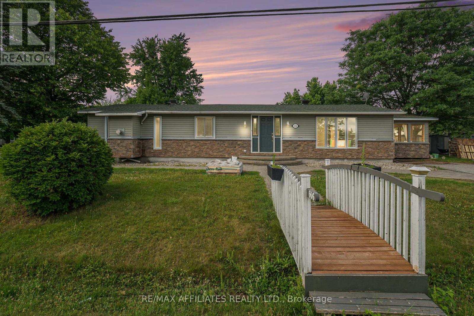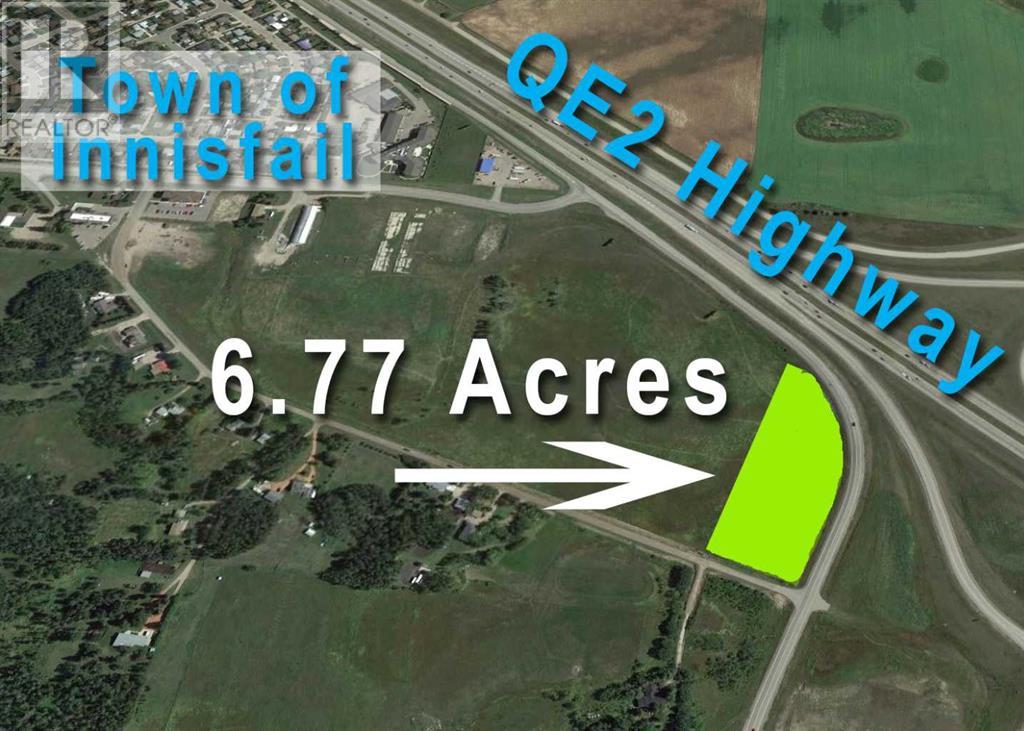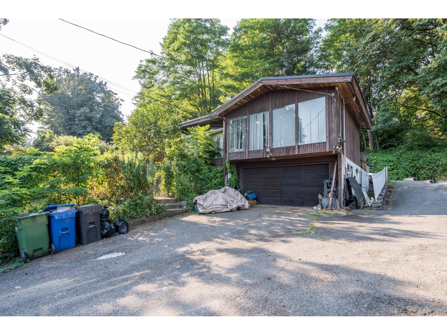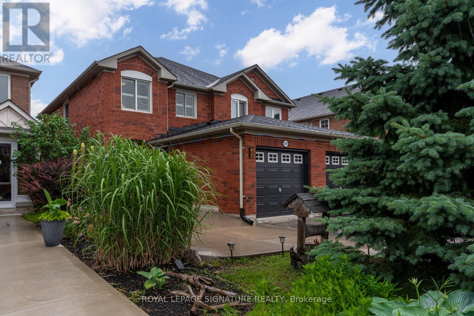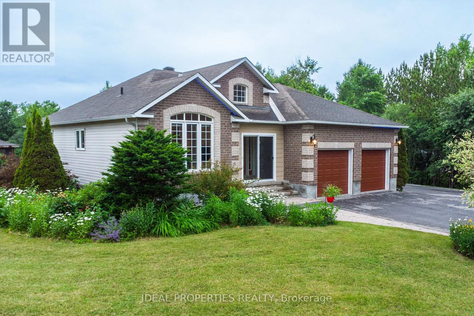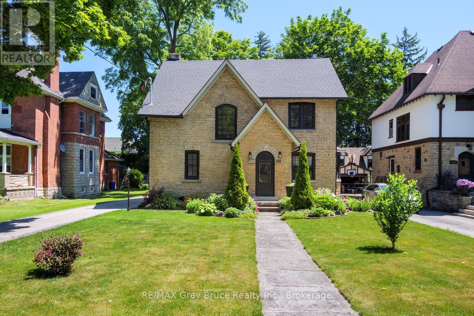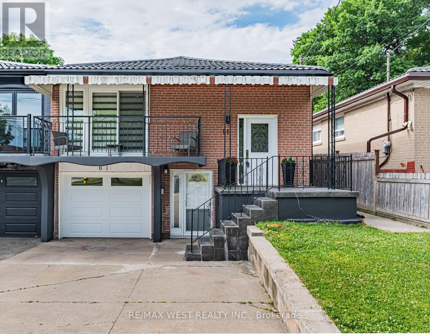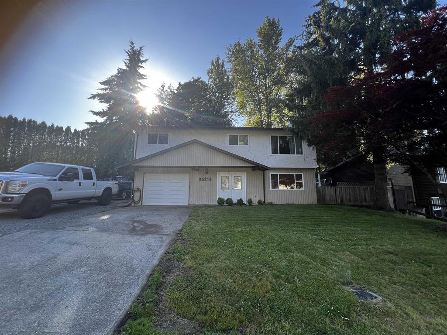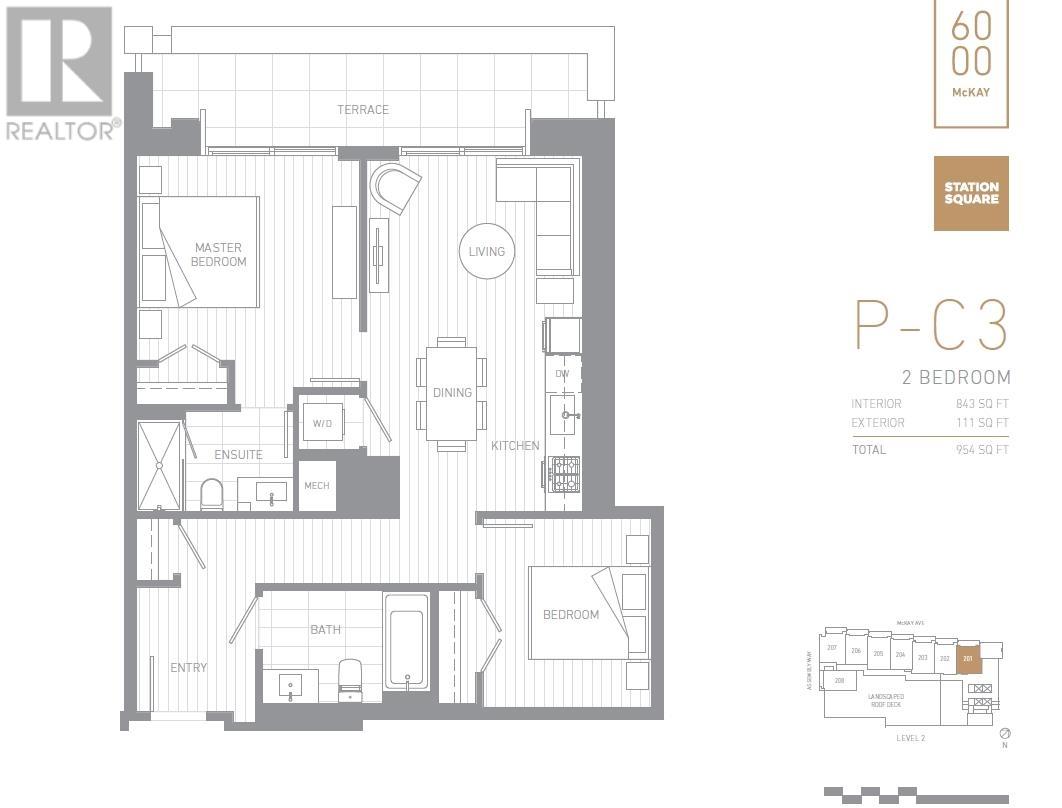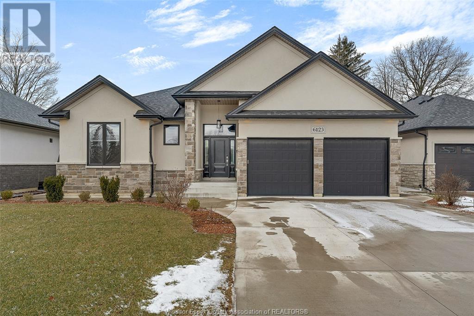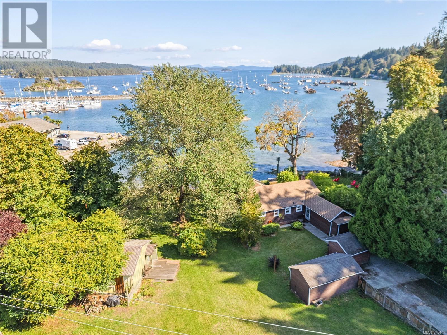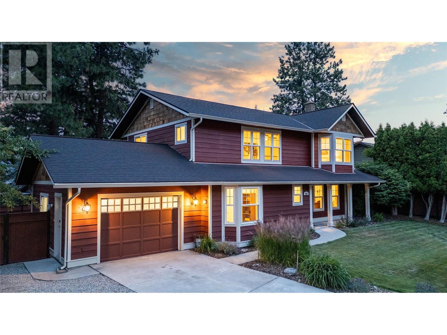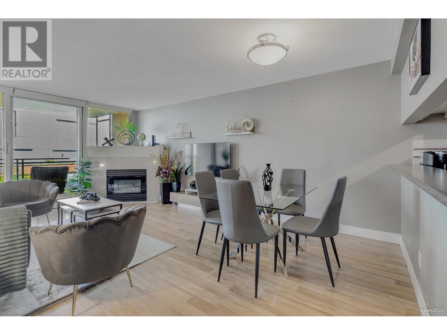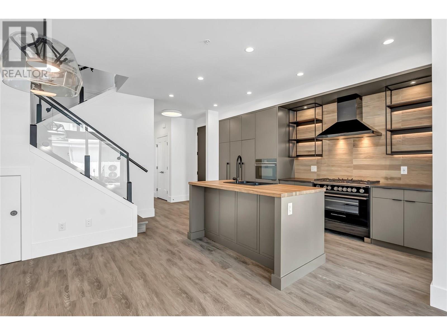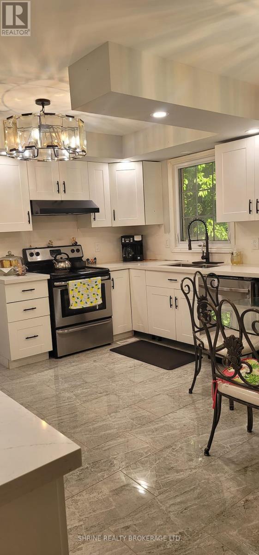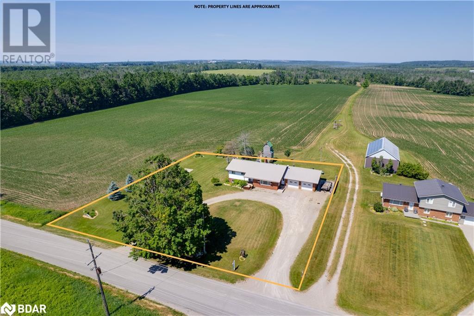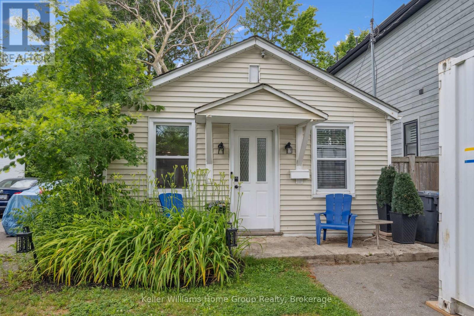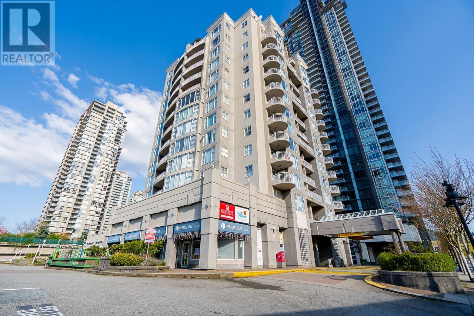2459 Brock Road
Pickering, Ontario
Nearly 1/2 acre of development potential! As-is zoning allows vet use, home-construction, and more. Also opportunity for a creative project: major next door high density, busy commercial across the road, and spacious walkable parkland amenities, and considerable adjoining hydro corridor parking area eligible for licensing (subject to terms and conditions). Brock Road is a major road primed for high traffic, transit use, and growth in the Duffin Heights community. Present designation could allow up to 27 units & 51k gross sq. ft. space! Mixed uses allows a flexible variety of commercial businesses. Subject to DD. Seller willing to provide Vendor Take Back Mortgage. (id:60626)
Royal LePage Frank Real Estate
2459 Brock Road
Pickering, Ontario
Nearly 1/2 acre of development potential! Great opportunity for a creative project: major next door twin 17 storey high density project, busy commercial plaza across the road, and spacious walkable parkland amenities. Brock Road is a major road primed for high traffic, transit use, and growth in the Duffin Heights community. Present mixed use designation can allow for considerable density and flexible uses ideal for redevelopment & intensification. Present zoning agricultural: allows single detached dwelling + home occupation uses with fewer requirements/permissions. (id:60626)
Royal LePage Frank Real Estate
510 Harbourne Crescent
Tecumseh, Ontario
ST CLAIR BEACH SETS THE STAGE FOR THIS GORGEOUS 3100+ SQFT EXECUTIVE TWO-STOREY NESTLED ON AN 80 FT WIDE LOT! THIS SPACIOUS HOME OFFERS 5 GENEROUS SIZED BEDROOMS, INCLUDING A PRIMARY BEDROOM WITH ENSUITE AND WALK-IN CLOSET. TWO ADDITIONAL FULL BATHROOMS AND 1 HALF BATH, MAKING THIS PROPERTY IDEAL FOR A GROWING OR MULTI-GENERATIONAL FAMILY. LARGE SUNKEN FAMILY ROOM COMPLETE WITH WET BAR AND GAS FIREPLACE, AN OVERSIZED KITCHEN WITH ISLAND & EAT IN AREA, FORMAL DINING AND LIVING ROOM MAKE THIS HOME AN ENTERTAINERS PARADISE. MAIN FLOOR LAUNDRY, AN OFFICE/POSSIBLE 5TH BEDROOM, AND A BEAUTIFUL READING NOOK TO TOP IT ALL OFF! THE HUGE BASEMENT FEATURES A LARGE CELLAR, TONS OF STORAGE, AND IS AWAITING YOUR FINISHING TOUCHES. ADDED BONUSES INCLUDE NEW GARAGE DOOR/OPENER 2024, SUMP PUMP/BACK WATER VALVE, AND 200 AMP SERVICE. THE LOCATION PUTS YOU STEPS FROM THE NEW BEACON HILL ELEMENTARY SCHOOL, NUMEROUS AMENITIES, BEACH GROVE GOLF & CNTRY CLUB, AND MINS TO E.C ROW EXPRESSWAY AND 401. (id:60626)
RE/MAX Capital Diamond Realty
637 Armstrong Road
Shelburne, Ontario
Move-in ready home in one of Shelburne's most desirable communities. Beautifully 4-bedroom, 4-bathroom home offering 2,593 sq ft of elegant living space, backing onto a quiet park with no rear neighbours for ultimate privacy. This sun-filled home features a functional open-concept layout with hardwood flooring on the main level, spacious living and dining areas, and California shutters throughout. The modern kitchen is equipped with stainless steel appliances and a large centre island plus a separate spice kitchen for added convenience. The spacious primary suite offers a walk-in closet and a 5-piece ensuite, while additional bedrooms provide ample space for a growing family. Enjoy a large backyard with peaceful green views perfect for entertaining. Located in a family-friendly neighbourhood close to all essential amenities. (id:60626)
RE/MAX President Realty
9 Mccann Street
Guelph, Ontario
Beautiful 3+1 Bedrooms Semi-Detached House with Legal 2nd Dwelling Unit with a 2nd Kitchen and a Washroom In The Basement having additional Car Parking for the tenants In the Most Desired Neighbourhood of Guelph. Freshly Painted! Great Layout, Open Concept, Modern Kitchen, Large Windows Throughout For Ample Natural Light & Good Size Backyard. Laminate Flooring In Living Room & Bedrooms. Primary Bedroom With Ensuite Washroom. Two Laundries in House: 2nd Floor & in Basement. New One Bedroom Legal Basement with Separate Entrance. Separate parking for Tenant. Close To Guelph University, Schools, Grocery & Banks. Excellent Opportunity For Investors And End Users!!! (id:60626)
Executive Real Estate Services Ltd
727302 22 C Side Road
Blue Mountains, Ontario
Located in the heart of Heathcote on 2.97 acres, this stunning raised bungalow offers a rare opportunity to embrace nature while enjoying the comforts of modern living. Set on a peaceful property with two expansive decks overlooking your own private pond, the home provides a serene backdrop where ducks glide across the water and birds serenade your mornings. Designed with outdoor enthusiasts in mind, the property features a spacious, heated three-car garage ideal for storing recreational equipment and seasonal gear. An oversized entrance welcomes you home, offering ample space to organize coats, skis, boots, and more, making transitions from outdoor adventures to indoor comfort seamless. Inside, you'll find a thoughtfully designed laundry room that blends function and style, transforming daily chores into a pleasure. The main level boasts three generously sized bedrooms and a fully updated bathroom with en-suite privileges, all enhanced by abundant natural light, a cozy wood-burning stove, and charming tongue-and-groove vaulted ceilings with skylights. The fully finished lower level offers exceptional versatility, complete with large windows, a bar area, games room, gym, two additional bedrooms, and another full bathroom. With direct, separate access to the basement from the garage, the lower level is ideally suited for a potential income suite, in-law apartment, or private guest space. Perfectly positioned just ten minutes from Thornbury, fifteen minutes from Kimberley, and close to the Beaver Valley Ski Club, this home is also near well-regarded schools including Blue Mountain Wild School and Hundred Acre Wood Preschool. Whether you're seeking a full-time residence, a family-friendly retreat, or a weekend escape, this property delivers a rare combination of comfort, functionality, and year-round lifestyle appeal. (id:60626)
Century 21 Millennium Inc.
1433 South Horn Lk Road
Ryerson, Ontario
Lakefront Paradise on Stunning Horn Lake! Discover your year-round retreat on the pristine shores of Horn Lake , one of the area's most sought-after destinations for recreation and relaxation. This beautifully updated 1,500+ sq. ft. home offers breathtaking lake views from the living room, deck, and private dock, creating the perfect blend of comfort and natural beauty. Step inside to enjoy rustic elegance, featuring solid pine accents and a cozy wood-burning fireplace. Recent updates ensure peace of mind, including a new propane furnace (2022), energy-efficient windows & patio door (2021), a resurfaced deck (2024), and a freshly shingled roof (2019). For added space and versatility, a detached 24' x 24' garage/shop includes a finished upper level, ideal for guests, a studio, or extra living quarters. Your private dock offers deep water access, perfect for swimming, boating, and soaking in the crystal-clear beauty of Horn Lake. Fully furnished with some exclusions, this turnkey lakefront haven is ready for you to enjoy. Don't miss your chance to own a piece of paradise ,, schedule your private viewing today! (id:60626)
Royal LePage Locations North
175 Grey Street
London, Ontario
The Investments Group is pleased to present 175 Grey Street, a true value-add investment opportunity in London, Ontario. The property will be sold vacant with approved renovation permits to complete eight new units: one 3-bedroom, four 2-bedroom, and three 1-bedroom apartments, catering to the city's growing rental demand. Supported by multiple quotes for the work and professional property management, this property is primed for a seamless renovation process. Updates already completed include a new steel roof, boiler heating system, hot water tanks, and separately metered hydro. (id:62611)
Royal LePage Burloak Real Estate Services
68 Steepleridge Street
Kitchener, Ontario
Welcome to 68 Steepleridge Street, a beautifully renovated family home tucked away on a quiet, tree-lined street in the highly sought-after Doon South neighbourhood. Offering 3,500+ SF of living space & approx. $170,000 in recent updates, this home blends timeless style, modern functionality, & exceptional comfort-perfect for today’s growing family. The main level has been completely transformed, welcoming you w/ a spacious foyer, custom built-ins, & a warm, open-concept layout. Engineered hardwood & pot lights flow throughout, creating a bright & inviting atmosphere. The generous living rm opens seamlessly into a show-stopping chef's kitchen featuring vaulted ceilings, exposed wood beams, quartz counters, premium appliances, & an oversized island w/ seating for 6. The adjoining dining area offers walkout access to the backyard, ideal for entertaining or everyday living. A stylish 2-pce powder rm & a mudrm w/ ample built-in storage complete the main flr. Upstairs, the primary suite offers a peaceful retreat w/ soaring vaulted ceilings, a lrg walk-in closet, & a recently renovated 5-pce ensuite w/ double vanity, soaker tub, & walk-in glass shower. 3 additional bedrms & a well-appointed 5-pce main bath completes the upper level. The newly updated basement adds versatility w/ a spacious rec rm, exercise area, 5th bedrm w/ walk-in closet, 3-pce bath, laundry, & plenty of storage-ideal for guests, teens, or multi-generational living. Step outside to a beautifully landscaped, fenced-in, private backyard surrounded by mature trees & perennial gardens. An oversized deck w/ built-in gazebo sets the stage for outdoor dining & summer lounging. The home also features excellent curb appeal, a concrete driveway, & parking for 4. Located in one of Kitchener’s most desirable communities, this home is just minutes from top-rated schools, parks, trails, Conestoga College, Hwy 401, shopping, & all essential amenities. Homes like this rarely come available-don’t miss your chance! (id:60626)
RE/MAX Twin City Realty Inc.
456 Sykes Street S
Meaford, Ontario
This prime property, just over an acre in size is situated in a high-exposure location at the east entrance to Meaford. With C2 (Highway Commercial) zoning, it boasts significant frontage and visibility making it an attractive prospect for various commercial ventures. The property is in close proximity to the community school, shops and restaurants offering convenience and accessibility that enhance its value. Present use is residential. The current residential layout features a classic brick bungalow with 3 bedrooms and one bath allowing for main floor living. The lower level is unfinished with high ceilings allowing for potential additional living space. The versatility of this property makes it an excellent investment opportunity. Meaford is a growing community situated on Georgian Bay making it a desirable place to live, work, play and invest. (id:60626)
Royal LePage Rcr Realty
456 Sykes Street S
Meaford, Ontario
This prime property, just over an acre in size is situated in a high-exposure location at the east entrance to Meaford. With C2 (Highway Commercial) zoning, it boasts significant frontage and visibility making it an attractive prospect for various commercial ventures. The property is in close proximity to the community school, shops and restaurants offering convenience and accessibility that enhance its value. Present use is residential. The current residential layout features a classic brick bungalow with 3 bedrooms and one bath allowing for main floor living. The lower level is unfinished with high ceilings allowing for potential additional living space. The versatility of this property makes it an excellent investment opportunity. Meaford is a growing community situated on Georgian Bay making it a desirable place to live, work, play and invest. (id:60626)
Royal LePage Rcr Realty
21 Irwin Avenue
Aurora, Ontario
Fabulous Renovated Century Home in the Heart of the Aurora Village. High Ceilings, Oversized Kitchen for the Gourmet, Living/Dining area flooded with Natural Light & Open Concept, Convenient Walk Out to Private Fully Fenced Yard from the Home Office or 3rd Bedroom on the Main floor. Large Garage/Workshop for the Hobbyist & Parking for 6+ Vehicles on the double driveway. Walk to Summerhill Market, Fleury Park for Tennis, Bus & Go Train, Local Shops/Restaurants, Great Community to Live/work/play, Fantastic Home for First time buyers (id:60626)
RE/MAX Hallmark York Group Realty Ltd.
513 Victoria Ave E
Thunder Bay, Ontario
New Listing. 7500 sq. ft.. Commercial Investment Property ! Present Tenant Operating as an Entertainment Venue as a Plus/Restaurant and Night Club. This Property Represents a Significant Investment Opportunity for Investors and Entrepreneurs Aiming to Establish or Expand Their Presence in a Vibrant District. The Prime Location Makes it an Ideal property for A Variety of Business Endeavours. (id:60626)
RE/MAX First Choice Realty Ltd.
667 Gilmour Street
Ottawa, Ontario
667 Gilmour is a timeless, three-story red brick home in Centretown that blends century-old charm with tasteful updates. Located in the catchment area of Lisgar Collegiate and offering a detached double-car garage with two private parking spots, this unique property has one of the best locations in downtown Ottawa! Inside, the open-concept living and dining room showcases original details, including restored trimwork, a solid wood front door, built-in cabinetry, and a beautifully refinished staircase. Near the rear of the home, the large kitchen offers glass-front cabinetry, stainless steel appliances, and a built-in wine rack, while the spacious mudroom has access to the rear of the property and double closets with ample storage space. The second floor features two generously sized bedrooms, one with a private balcony, as well as an updated full bathroom. The family room/office space with built-in bookshelves leads to a bright and airy sunroom overlooking Gilmour St. On the third level, the private primary bedroom offers vaulted ceilings, chevron-patterned wide-plank floors, and a beautifully integrated ensuite, making this level a quiet and elegant escape. The unique lower-level living space has exposed stone walls, recessed lighting, and heated polished concrete floors, making for a trendy, character-filled lounge area. Outside, the backyard offers a partially covered deck and a garden bed beside the detached double garage with black panelled doors - a rare find in the downtown core! Positioned between Bank and Bronson, this home is steps from a variety of coffee shops, restaurants, parks, and transit options while also being close to Lebreton Flats and a 15-minute walk to Parliament Hill. Whether you're headed to the Glebe, Elgin Street, or Chinatown this home is always within a short walk from a nice evening on the town! (id:60626)
Engel & Volkers Ottawa
3381 Highway 36
Kawartha Lakes, Ontario
5.9 Acre Highway Commercial Zoned Land (C2-7) In the Heart Of Bobcaygeon. Numerous Business Ventures Allowed! Great Highway exposure & Great Site To Build. Seller May Conside VTB With A 50% Down Payment (id:60626)
Royal LePage Flower City Realty
463 Edgemont Rd Nw
Edmonton, Alberta
Live the ravine life in this stunning custom walkout bungalow, nestled on a quiet cul-de-sac in Edgemont. Backing onto a scenic trail and protected ravine, this home sits on an oversized pie lot designed for privacy and tranquility. Inside, enjoy 9ft ceilings, warm engineered hardwood, and a chef’s kitchen with walk-in pantry for your coffee station and beverage fridge. The open-concept design flows to a patio with sweeping ravine views. The primary suite is pure retreat with a spa-inspired ensuite, that includes an extended vanity with makeup station, 6ft stand alone soaker tub featuring a stunning crystal chandelier, and tiled walk in shower. The custom closet also includes integrated laundry for function & ease. The walkout basement is made for entertaining—featuring a wet bar, wine room, gym, guest room, and luxe bath with shower and heated floors. Also equipped with SMART systems, high efficiency ratings, triple-pane windows, EV-ready heated garage, and two matching sheds complete the package. (id:60626)
Liv Real Estate
22 Saxony Street
Kitchener, Ontario
*Open House: Sat and Sun: 12 - 4 pm.* Welcome to this beautiful detached home built in 2022, offering the perfect mix of comfort, space and a premium location. This 4-bedroom, 3-bathroom home is spacious and bright, with a large living room that's perfect for relaxing or spending time with family & friends all covered under Tarion New Home Warranty for added peace of mind. What makes this home truly special is the backyard that backs directly onto a park meaning no back neighbors and lots of privacy! Its located in a quiet and peaceful neighborhood with big lots and a great community feel. The location is amazing just a 3-minute drive (or less) to a nearby plaza that has everything you need, including gas station, grocery stores, and restaurants. Then there is Sunrise Plaza, just 5 minutes away, is a popular open-air shopping area featuring Walmart, Shoppers Drug Mart, Canadian Tire, and much more. You're also only 5 minutes from Highway 8, which quickly connects you to Highway 401 making commuting easy and fast. This home has been upgraded with care and style, perfect for families looking for a move-in ready home in a great area. Upgrades include: Low-maintenance front and backyard, Concrete side path and backyard, Concrete pad for shed, New wooden fence (2025), Fresh interior paint, Cold climate heat pump with gas furnace backup, Paid-off water heater, Extended driveway, Garage door opener, Energy-efficient windows, Upgraded two-tone kitchen cabinets, Upgraded backsplash, Stainless steel appliances, Thick countertop in kitchen and island, Island electrical outlet, Upgraded kitchen and dining lights, Double sinks in ensuite washroom, Upgraded floor and wall tiles in bathrooms, Gas stove, Front-load washer and dryer, Hardwood flooring on main floor, Hardwood oak stairs, and Basement rough-in for 3-piece bathroom. Don't miss this rare opportunity to own a beautifully upgraded home on a premium lot book your showing today! (id:60626)
RE/MAX Icon Realty
22 Saxony St
Kitchener, Ontario
*Open House: Sat and Sun: 12 - 4 pm.* Welcome to this beautiful detached home built in 2022, offering the perfect mix of comfort, space and a premium location. This 4-bedroom, 3-bathroom home is spacious and bright, with a large living room that’s perfect for relaxing or spending time with family & friends — all covered under Tarion New Home Warranty for added peace of mind. What makes this home truly special is the backyard that backs directly onto a park — meaning no back neighbors and lots of privacy! It’s located in a quiet and peaceful neighborhood with big lots and a great community feel. The location is amazing — just a 3-minute drive (or less) to a nearby plaza that has everything you need, including gas station, grocery stores, and restaurants. Then there is Sunrise Plaza, just 5 minutes away, is a popular open-air shopping area featuring Walmart, Shoppers Drug Mart, Canadian Tire, and much more. You’re also only 5 minutes from Highway 8, which quickly connects you to Highway 401 — making commuting easy and fast. This home has been upgraded with care and style, perfect for families looking for a move-in ready home in a great area. Upgrades include: Low-maintenance front and backyard, Concrete side path and backyard, Concrete pad for shed, New wooden fence (2025), Fresh interior paint, Cold climate heat pump with gas furnace backup, Paid-off water heater, Extended driveway, Garage door opener, Energy-efficient windows, Upgraded two-tone kitchen cabinets, Upgraded backsplash, Stainless steel appliances, Thick countertop in kitchen and island, Island electrical outlet, Upgraded kitchen and dining lights, Double sinks in ensuite washroom, Upgraded floor and wall tiles in bathrooms, Gas stove, Front-load washer and dryer, Hardwood flooring on main floor, Hardwood oak stairs, and Basement rough-in for 3-piece bathroom. Don't miss this rare opportunity to own a beautifully upgraded home on a premium lot — book your showing today! (id:60626)
RE/MAX Icon Realty
0 Minnie Road
Bonnechere Valley, Ontario
Welcome to a rare opportunity to own 300 acres of pristine, versatile land offering a unique blend of natural beauty, privacy, and potential. Whether you are looking to build a private estate, develop a recreational retreat, or invest in future growth, this expansive property provides the canvas to bring your vision to life. Property features, 300 acres of gently slopping terrain, with open fields and forested areas with 2 pine plantation (approx. 25-30 years old), ideal for a range of uses. Natural creek runs through the property and large pond for you to enjoy and relax by. Good road access with multiple potential entry points. Great trails throughout the property as well, most wide enough to drive a vehicle on. The property also features a log barn and a 40' x 26' garage/shop. Excellent opportunity for hunting, hiking, and outdoor recreation. Quiet and secluded, yet within reach of nearby towns and major roadways. This 300-acre gem offers room to breathe, grow, and dream. (id:60626)
Signature Team Realty Ltd.
606 Lydia Street N
North Grenville, Ontario
This spacious and well-maintained 4-bedroom bungalow is perfectly situated within walking distance to all of Kemptvilles amenities. Offering an ideal blend of comfort, functionality, and small-town charm, it's a great fit for families, down-sizers, or anyone looking for a peaceful lifestyle with everyday conveniences nearby. The open-concept main floor features a generously sized kitchen, perfect for both everyday meals and entertaining. The primary suite is a true retreat, boasting a massive ensuite with a soaker tub, separate shower, natural gas fireplace, and a wall-mounted TV. Downstairs, the finished lower level provides even more living space, including a large recreation room ideal for movie nights, a home office, or hosting guests. Step out to the screened-in porch, a great spot for morning coffee or summer evenings with family and friends. Additional highlights include a 2-car attached garage with direct basement access, two driveways, and storage sheds for added convenience. Thoughtfully updated and move-in ready, this home delivers comfortable living in the heart of Kemptville. 24 hour irrevocable with all offers. (id:60626)
RE/MAX Affiliates Realty Ltd.
6847 Fawn Lk Ac01 Road
100 Mile House, British Columbia
Ultimate log home retreat on 5.89 private acres, lake views & just steps from the pristine waters of Fawn Lake. Exceptional property is a dream come true for log home enthusiasts, blending rustic charm & ultimate luxury. Metal roof, log with aluminum siding. Impeccably finished with custom craftsmanship & lighting throughout, truly a refurbished masterpiece, attention to detail & pride of craftsmanship.-just move in and enjoy. Newly built wood shed & a 25’ x 40’ three-bay garage/shop provides ample space for all your toys and projects, while a fenced goat paddock & chicken coop adds a touch of country charm for animal lovers. Very private location, huge property frontage runs almost right to the lake, mostly treed w/mature timber. Embrace the Cariboo Lifestyle! (id:60626)
Exp Realty Of Canada
5601 Woodland Road
Innisfail, Alberta
6.77 acres with amazing highway visibility. property faces the QE2 and HWY 54 overpass on the south end of the beautiful town of Innisfail. Zoned for future development but identified for highway commercial. Vendor would be willing to sell smaller parcels based on Town of Innisfail development approval. Vendor financing is also an option. (id:60626)
RE/MAX Real Estate Central Alberta
35421 Old Yale Road
Abbotsford, British Columbia
Seize this rare opportunity to own nearly half an acre (17,424 sq. ft.) with stunning mountain and valley views. This elevated home features 4 spacious bedrooms, 2 baths, and an updated kitchen, offering a great foundation for your vision. The living and family rooms showcase breathtaking vistas but could benefit from some updates. A large rec room provides ample space for gatherings. Conveniently located near the highway and Delair Park, this property also presents an exciting opportunity under Bill 44's SSMUH provisions, allowing for increased density along with the potential to assemble with the neighboring property. This is a prime investment or development opportunity to own nearly half an acre in a desirable East Abbotsford Neighborhood, close to schools, shopping amenities and park. (id:60626)
Homelife Advantage Realty (Central Valley) Ltd.
887 Macpherson Road
Montague, Ontario
This over 93 acre+ self-sufficient family farm, zoned for rural residential use and potentially eligible for future subdivision (subject to verification), is ideally situated just 7 minutes from downtown Smiths Falls and 20 minutes from Carleton Place, with convenient access via Highway 15. The property features a custom-built raised bungalow constructed in 1996, offering 2 bedrooms, 2 bathrooms, an open-concept kitchen and dining area, a bright living room with beautiful hardwood floors throughout, and a bonus partially finished basement with a large electric fireplace and family room. Previously operated as a small family beef farm until December 2024, the property includes a solid barn, a run shed within a fenced barnyard, approximately 35 acres of hay, 20 acres of pasture, and a naturally fed spring for watering animals. It can accommodate a 6 to 8 head beef herd or other livestock, supporting homesteading aspirations. The barn offers ample space for hay and equipment storage, a pig or calving pen, several stanchions with a manger, and a loft for additional storage. Included in the sale are 60 bales of hay. (id:60626)
Details Realty Inc.
3929 Milkwood Crescent
Mississauga, Ontario
Freshly painted and move-in ready, your next home is close to Lisgar GO Station and the massive SmartCentres Meadowvale,offering Walmart, Home Depot, Winners, Longos, and more. No sidewalk means extra parking and less shovelling in winter, a rare and practical perk. You'll appreciate the wainscotting, crown moulding, and other thoughtful upgrades: roof (2017), windows with lifetime warranty and shutters (2017), furnace and A/C (2018), new concrete (2019), quartz kitchen counter (2020), updated attic insulation and roof venting (2022). Come and see for yourself why this home is your smart choice in Mississauga. (id:60626)
Royal LePage Signature Realty
208 Pine Ridge Drive
Beckwith, Ontario
Beautifully updated bungalow on a massive 146.97 x 438.28 lot in Carleton Place! Main floor features open-concept living, a modern kitchen, sun-filled spaces, a spacious primary suite with ensuite + two walk-in closets, and a versatile den. Lower level includes two bedrooms, full bath, large family room, and laundry. Enjoy the luxury of a detached workshop & office, perfect for hobbies or remote work. The backyard is a private retreat with a gazebo, gardens, deck, fire pit & fenced play area. Huge laneway with space for RV/boat. Located on a quiet dead-end streetidealforfamilies! (id:60626)
Ideal Properties Realty
214 Keppel Circle
Brampton, Ontario
Bright and spacious Mattamy Clarence model @ 1862 sq.ft. Open concept layout to kitchen, dining living room which leads onto the balcony. Kitchen with stainless steel appliances, centre island with breakfast bar for 4. Spacious main bedroom with walk-in closet, and a modern, spacious ensuite. Second bedroom has access to a balcony. **2 Car garage (in tandem) and one parking space on the driveway. (id:60626)
Ipro Realty Ltd.
1075 4th Avenue W
Owen Sound, Ontario
Home is not just a place, it's a feeling, a legacy. This 1929 stone residence embodies both in every detail. Meticulously cared for with perfectionist precision, it offers peace of mind and turnkey readiness for its next proud owner. After eight years of thoughtful renovations and maintenance, this historic home harmoniously blends timeless charm with modern comforts. The latest highlight is the brand-new kitchen, completed in June 2025, is the cherry on top. Featuring four bedrooms, two full bathrooms, original hardwood floors, exposed stone, preserved trim, and doors, this home beautifully celebrates its heritage while embracing luxury living. Step outside to beautifully landscaped yard and a detached garage, completing the picture of a truly exceptional property. The new stewards of this home will benefit from, 2017 Gas Boiler, 2018 attic insulation, new attic and basement windows, garage, in floor heating in kitchen, water pipe from city connection to house, 2019 Concrete driveway, basement waterproofing (including weeping tiles and sump pump), Terrace and Patio stones, 2020 Main house windows, Main and second floor bathrooms , 2021 sewage pipe from house to city connection, in floor heat in main floor bath and bedroom, Soffit and Eves, Kitchen windows and storm doors (side and rear). 2022, Hot water tank (electric), Roof, 2023, Wood fencing (partial yard), Washer and Dryer, 2024, Masonry pointing on east and north walls, heat pump in main bedroom, 2025 New hydro stack, electrical panel (pony), BRAND NEW KITCHEN including electrical, spray foam insulation, appliances, cabinets, counters, flooring, drywall and kitchen heat pump. Experience the legacy, schedule your private tour today and make this stunning home yours (id:60626)
RE/MAX Grey Bruce Realty Inc.
18 Marshall Avenue
North Dumfries, Ontario
Welcome to this beautifully maintained bungalow offering comfort, space, and exceptional potential in one of Waterloo Region most convenient locations. This home provides generous living space (almost 2400 sq ft on both floors) and plenty of flexibility for your needs. Set on a large 100 ft x 150 ft lot, the property offers room to growperfect for future additions or outdoor entertaining. Upstairs, the home features 3 bright bedrooms and a spacious 5-piece bathroom upstairs. The inviting kitchen boasts granite countertops and stainless steel appliances, making it ideal for family cooking or entertaining guests. Downstairs, youll find a cozy basement with a wood-burning fireplace, a full 3-piece bathroom, and a separate entrance, making it easy to convert into an in-law suite or income-generating apartment. Enjoy your morning coffee or evening relaxation on the charming back porch, complete with a swing and fully covered roof. Located just 5 minutes from Kitchener with easy access to HWY 401, this home offers both tranquility and convenience. If you are looking for the perfect family home or you are an investor, this property will not disappoint you. (id:60626)
Red And White Realty Inc.
61 Husband Drive
Toronto, Ontario
Make A Smart Move To 61 Husband Drive! A Well Kept And Updated Home Offering Space, Comfort, And Versatility In The Heart Of Humber Summit. This Raised Bungalow Features A Bright In-Law Suite With A Separate Entrance, Full Kitchen, Large Bedroom, Eat-In Dining, And Ensuite Laundry. Perfect For Extended Family Or Potential Rental Income.The Main Floor Offers Spacious Living And Dining Areas With Plenty Of Natural Light And Thoughtful Updates Throughout. Step Into A Private Backyard On A 145-Foot Deep Lot! Featuring A Hot Tub And Plenty Of Room For Gardening, Entertaining, Or Play. Enjoy An Attached Garage Plus Driveway For Ample Parking. Located On A Quiet, Family-Friendly Street Close To Schools, Parks, Trails, Transit, Shopping, And Major Highways. This Property Offers Convenience And Flexibility For A Variety Of Lifestyles. 61 Husband Drive Is A Solid Choice For Families, Investors, Or Anyone Looking For A Turnkey Home With Room To Grow. (id:60626)
RE/MAX West Realty Inc.
11 Noake Crescent
Ajax, Ontario
Look No Further - This Detached House Is Available For Sale in Ajax, Boasting High-Quality, Modern Luxury Features And Upgrades. It Offers The Following Key Features: 3 Generously Sized Bedrooms. Spacious Living, Dining, And Family Room, Providing Ample Space For All Your Needs. An Open Kitchen With A Pleasant View Of The Backyard, Which Is Private And Well-Maintained. 4 Parking Spaces For Your Vehicles And Guests. House Equipped With Branded Appliances, Elegant Tile Flooring, Energy-Efficient LED Lighting, And Hardwood Flooring Throughout The House. Located In The Prestigious Central Ajax Neighbourhood, Access To Esteemed Schools, Nearby Parks, And Recreational Facilities, Making It An Ideal Place For Families. Commuting Is Also A Breeze, With Easy Access To Public Transit/GO Transit, And Major Highways 401/407/412. (id:60626)
RE/MAX Metropolis Realty
78 Merchants Avenue
Whitby, Ontario
Welcome To This Beautifully Maintained 3+1 Bedroom Detached Home Blending Style And Functionality* Featuring A Sun-Filled Living/Dining Area With Hardwood Floors, This Home Boasts A Vaulted Ceiling Family Room With Skylights And A Cozy Gas Fireplace* The Fully Renovated Kitchen (2023) Offers Modern Cabinetry, And 2025 Stainless Steel Appliances, Flowing Into A Bright Breakfast Area With Walkout To A Spacious Deck* The Finished Basement (2023) Includes A Bedroom, Bath, And New Appliances Perfect For Extended Family* Other Updates Include Roof (2021), Garage Doors (2022), Window Shutters (2023), And Flooring (2023). Enjoy 4 Modern Bathrooms, And Proximity To Parks, Schools, Hwy 407 & 401* An Ideal Family Home In A Prime Location! (id:60626)
Exp Realty
0 Wabaskang Lk
Perrault Falls, Ontario
This resort is a drive to location on a beautiful lake Wabaskang . A short 3 hr drive from the US border. The resort is sure to please with 10 spacious cottages ranging from 1 to 4 bedrooms which can accommodate from 2 to 8 people. Each cabin has a kitchen, living space and bathroom. 16' aluminum boats with 20 & 25 hp motors to get you around the lake. Check out the falls while you are out and about maybe even see some wildlife. There is a fish cleaning unit as well as a deck at lake to enjoy the sunrises or sunsets.Be sure to stop at the store for your souvenirs before you leave. Asking $950,000.00 C-552 (id:60626)
Latitude 50 Realty Inc.
65 Barrhead Crescent
Toronto, Ontario
Tucked away on a peaceful, tree-lined street in one of Etobicokes most welcoming neighbourhoods, this 1.5-storey home has so much to offer. Inside, youll discover a bright and airy main floor with modern touches that complement the homes classic character. Two comfortable bedrooms and two updated bathrooms make it a great fit for a variety of lifestyles. The fully finished basement opens up plenty of possibilities perfect as a cozy hangout, a work-from-home space, or an extra bedroom for guests. Outside, the spacious, fully fenced backyard is a blank canvas for summer entertaining, gardening, or simply enjoying some downtime. Plus, youre just around the corner from parks, schools, shopping, and easy transit options. If you appreciate a home thats move-in ready and close to all the conveniences you need, this ones well worth a look! (id:60626)
Sutton Group Incentive Realty Inc.
34 County, 28 Minesing Road
Springwater, Ontario
Property is zoned institutional. Has various uses, including Residential, Hospital, Nursing Home, Day Care, Community Centre, Museum, and Private School. On the main floor, you'll find an entrance lobby with a chair lift, an accessible bathroom, a full kitchen with an exterior door leading to the back parking area, and a meeting room that could serve as a community room, classroom, or banquet hall with a fireplace. The lower level features a large open space, two washrooms, an office, and two utility rooms. The building is well-maintained, with a steel roof and two new furnaces. This unique property offers many possibilities. Property is currently vacant. For GPS purposes, it is also known as 1662 George Johnston Road, Minesing. (id:60626)
Exp Realty
35215 Mckee Road
Abbotsford, British Columbia
Welcome to East Abbotsford! Lots of potential on this over 1000 sqft lot. This basement entry home has 4 bedrooms, 2 baths and an unauthorized suite with full kitchen and 1 bedroom and big recreation room which can be used as another bedroom. It is located just minutes from Prince Charles Elementary, is in the Clayburn Middle and Robert Bateman catchment, has 3 bedrooms upstairs, a covered patio, a fully fenced yard, is steps from Discovery Trail and is close to Ledge view Golf Course. Lots of parking and RV parking available. (id:60626)
Homelife Advantage Realty Ltd
201 6000 Mckay Avenue
Burnaby, British Columbia
Station Square 5-THE BEST LOCATION IN METROTOWN BURNABY! This 2 bedrooms 2 bathrooms, 843 sf unit features open concept layout, with floor-to-ceiling windows, high-end features, including quartz countertops, Miele appliances, and air conditioning for four season comfort. Unbeatable central located in the heart of Metrotown, steps from shopping, public transit, restaurants, and Central Park. Amenities including 24 hour concierge service, gym, sauna, and a rooftop sanctuary complete with BBQ areas for entertaining. One parking and one locker included. Must see! (id:60626)
Magsen Realty Inc.
6123 Malden Road
Lasalle, Ontario
THIS CUSTOM BUILT 1750 SQ FT TRUE RANCH IN THE HEART OF LASALLE ! CLOSE TO PARKS, TRAILS, SCHOOLS AND SHOPPING THIS RANCH OFFERS 3 bedrooms, 2 FULL BATHS (ENSUITE) and 1 half bath, walk in closet, custom high end finishes . Covered rear porch, quartz counters, hardwood and ceramic, gas fireplace, high ceilings, walk-in closet. Immediate Possession. (id:60626)
Deerbrook Realty Inc.
2324 Demamiel Pl
Sooke, British Columbia
Welcome to this stunning 3-bedroom, 3-bath executive-style family home, offering over 2,500 sqft of thoughtfully designed living space on a beautifully manicured corner lot. Step inside to soaring 9' ceilings and easy-care tile floors. The open den is perfect for a home office. The chef’s kitchen is a true showstopper, featuring quartz countertops, a marble backsplash, a massive prep island, and premium stainless steel appliances. Relax in the spacious living room with a cozy natural gas fireplace. The breakfast nook leads to the back deck overlooking beautifully landscaped gardens, featured in the Sooke Garden Tour. Upstairs, the primary suite boasts vaulted ceilings, a walk-in closet with built-ins, and a spa-like ensuite with a soaker tub and marble counters. Two additional generous bedrooms share a Jack and Jill bathroom with a skylight. This home also offers a dedicated laundry room, over-height double garage, heat pump, 5' crawl space, central vacuum, and more. With lush gardens, multiple outdoor living spaces, and a private setting, this is a must-see oasis that perfectly balances luxury and comfort. (id:60626)
Exp Realty
5212 Township Road 312
Rural Mountain View County, Alberta
Discover a picturesque haven on this sprawling 121.18-acre plot of AG-zoned land, boasting stunning MOUNTAIN VIEWS from its northeastern crest. Approximately 24 acres are dedicated to a hayfield, while the remainder offers a harmonious blend of pastures, dense woodlands, and serene wetlands. Embrace the tranquility of its landscape of flourishing trees, and bordered by the serene FALLEN TIMBER CREEK. Access is provided via two entrances, one off RR52A where you will see the hay field and the other off TWP Rd 312. that will take you down to the charming pebble beach, inviting you to immerse yourself in the soothing ambiance of nature and the babbling creek. With ample space for exploration, this secluded paradise offers breathtaking vistas at every turn. Centrally situated, this unique property is a mere 18 minutes from Sundre, 19 minutes from Cremona, and just over an hour from Calgary. Please note that this property and all associated services are being sold as-is/where-is. Kindly refrain from exploring the property without a scheduled appointment. (id:60626)
Century 21 Bamber Realty Ltd.
171 Fulford-Ganges Rd
Salt Spring, British Columbia
Don’t miss this opportunity to purchase a very rare and unique property on SALT SPRING ISLAND in the TOWN OF GANGES!! At the foot of Ganges hill you’ll find 171 and 167 Fulford Ganges Rd., BOTH are LOW BANK WATERFRONT properties in a protected bay. Simply drive through Ganges to see just how rare they are and consider the POSSIBILITIES! These TWO properties are rich in island history, for many long time residents that location forms fond memories. They are being offered for sale in conjunction WITH EACH OTHER, not separately. The lot sizes and year built are taken from BC Assessment which reports 171 as being 6,098 square feet, it has a 3 bedroom home on it. 167 is reported as being 15,682 square feet and has a small home on it. Combined the two properties equal 21,780 square feet. They are both currently zoned Residential 6 - R6. Do not walk the property without your Realtor who has access to valuable information. (id:60626)
RE/MAX Camosun
2687 Evergreen Drive
Penticton, British Columbia
CLICK TO VIEW VIDEO: Stunning move-in ready home that checks ALL the boxes. 3 bed, 3 bath, on a quiet street in a highly desirable neighborhood. As you enter the home you’re welcomed by elegant hardwood flooring, tile inlay accents & a Blaze King fireplace that sets a warm, inviting tone as the living room focal point. The space effortlessly continues into the dining area where sliding patio doors offer a smooth transition to outdoor living. The impeccable, fully renovated kitchen with stainless steel appliances, island kitchen, quartz countertops, and stylish cabinets with Blum hardware offers tons of functionality with an inspiring pantry & inviting coffee bar. Moving to the upper level via the beautifully crafted stairway, the elegant hardwood flooring continues, and the open landing seamlessly connects the 3 bedrooms. The highlight here: a spacious & luxurious primary suite that features a romantic bay window, a walk-in closet with built-in organizers, and an ensuite with heated towel racks & a modern walk-in shower. Outside, the fully fenced serene backyard is shaded by mature pine trees & shrubs, perfect for unwinding with friends & family. Depending on the weather, either relax under the cozy covered patio or the adjacent tiled outdoor relaxation zone. Lastly, the property is within walking distance of Wiltse Elementary and nature trails, and offers an attached garage, a large driveway with room for an RV and plenty of street parking. Just move in and start enjoying. (id:60626)
Exp Realty
415 555 Abbott Street
Vancouver, British Columbia
Introducing a chic 2-bed, 2-bath plus den condo in the vibrant heart of Downtown Vancouver. Step out onto your private patio to enjoy breathtaking cityscape and North Shore mountain views. With a smart layout maximizing space and functionality, the primary bedroom features its own ensuite bathroom & the Den could also be used as a 3rd bedroom.The building boasts top-notch amenities: a sparkling pool, rejuvenating sauna, hot tub, and a state-of-the-art gym. Relax in the tranquil 3rd-floor courtyard with lush greenery, an urban oasis. No rental restrictions & pets allowed. (id:60626)
Exp Realty
3290 Landry Crescent
Summerland, British Columbia
Welcome to Lakehouse, an exclusive, boutique collection of just 45 luxury residences perched directly on the shores of Okanagan Lake in the sought-after Trout Creek area. These brand-new homes showcase stunning architecture, expansive layouts, and floor-to-ceiling windows that flood each space with natural light and frame breathtaking lake views. Designed for modern living and effortless entertaining, interiors feature rich wood accents, custom European cabinetry, quartz countertops, and premium stainless steel appliances. Enjoy your own private outdoor kitchen, plus resort-style amenities including a pool, hot tub, gym, wet bar, fireside lounge deck, and BBQ area. Steps to beaches, parks, and trails, and minutes from world-class wineries, golf, and Penticton’s vibrant downtown. Thoughtfully designed with space and flow in mind, these homes offer the ideal layout for multigenerational living—providing comfort and privacy for families of all ages under one roof. Whether it’s your full-time residence or a seasonal retreat, this is a rare opportunity to own brand new, direct lakeside real estate in one of the most desirable communities in the South Okanagan. Watch the sunset over the water, host guests on your private patio, and live every day like you’re on vacation. Price is plus GST. Visit our show home at 3180 Landry Crescent, open Tuesday–Saturday 10–2pm. (id:60626)
Chamberlain Property Group
14 Donnybrook Road
London North, Ontario
Impressive 2-storey, 4-bedroom home ideally situated in one of North Londons most sought-after neighborhood just minutes from Jack Chambers P.S., Western University, University Hospital, Masonville Mall, and all amenities. This well-maintained residence features newer windows throughout, formal living and dining rooms, a spacious kitchen, and a large primary suite with three additional generously sized bedrooms. The finished lower level includes three bedrooms, a kitchen, and a full bathroom with a separate entrance perfect for extended family or income potential with a private, mature lot that offers exceptional outdoor space. (id:60626)
Shrine Realty Brokerage Ltd.
558 Line 1 S
Shanty Bay, Ontario
Welcome to this charming side split in beautiful Shanty Bay, just down the road from Heritage Hills Golf Club. This home is on a large lot with sweeping views of rolling hills and open skies. If you're looking for a peaceful place to call home with room to grow, work, and unwind this property has it all. Inside, you'll find three comfortable bedrooms, a full 4-piece bath, and a convenient half bath. The layout offers flexibility for family living or hosting guests, with two spacious family rooms perfect for relaxing, entertaining, or creating a home office or extra hobby space. Fresh, neutral paint and large windows throughout allow natural light to pour in and highlight the stunning countryside views from nearly every angle. A standout feature is the incredible amount of storage and workspace. There are two separate workshop areas, ideal for DIY projects, tools, or creative space. Even more impressive is the unique drive-in lower-level garage tucked beneath the main garage specifically designed for storing or working on lawn equipment, snowmobiles, or small vehicles. Its a dream setup for hobbyists or anyone looking for indoor work areas to enjoy all year round. Step outside and take in the sounds of nature, with birdsong and gentle breezes replacing city noise. Zoned A and just a short drive to Barrie, this property combines rural charm with convenience, making it a perfect option for those seeking tranquility without sacrificing access to amenities. Whether you're looking to settle in and enjoy peaceful living or envisioning the potential this unique home and lot can offer, this is a rare opportunity you wont want to miss. For golf lovers, you'll love being just down the road from a nearby golf course perfect for an early morning round or evening unwind. (id:60626)
Engel & Volkers Barrie Brokerage
179 Angelene Street
Mississauga, Ontario
Welcome to 179 Angelene Street, Your Gateway to Mineola Living. Discover the charm of Mineola with this delightful 2-bedroom bungalow, complemented by a versatile office space perfect for remote work or a cozy nursery. Freshly painted throughout, including a new kitchen and flooring (June 2025), this move-in-ready home offers a bright and inviting atmosphere for its next owners. Situated on a tranquil, tree-lined street, 179 Angelene Street boasts a generous lot of approximately 23 x 115 feet, providing ample outdoor space for gardening, play, or future expansion. Its prime location ensures easy access to the QEW, making commutes to Toronto or other parts of the GTA a breeze. Families will appreciate the proximity to top-rated schools such as Mineola Public School and Port Credit Secondary School. Recreational enthusiasts can enjoy nearby parks like Kenollie Park and Spruce Park, offering playgrounds, tennis courts, and scenic trails. Best of all, this home is just a quick walk to Port Credit Village and the Port Credit GO Station, placing trendy shops, restaurants, waterfront trails, and downtown Toronto access right at your doorstep. And with the highly anticipated Hurontario LRT nearing completion, future transit options will make commuting and exploring the city even easier. As one of the most affordable homes in this prestigious neighbourhood, it's an exceptional opportunity for young families or downsizers to secure a spot in a community known for its blend of tranquillity and convenience. Don't miss out on making 179 Angelene Street your new home. (id:60626)
Keller Williams Home Group Realty
1106 1180 Pinetree Way
Coquitlam, British Columbia
Watch video not just about the property but about this wonderful location! https://youtu.be/EVfqpx-DM5U (id:60626)
Macdonald Realty

