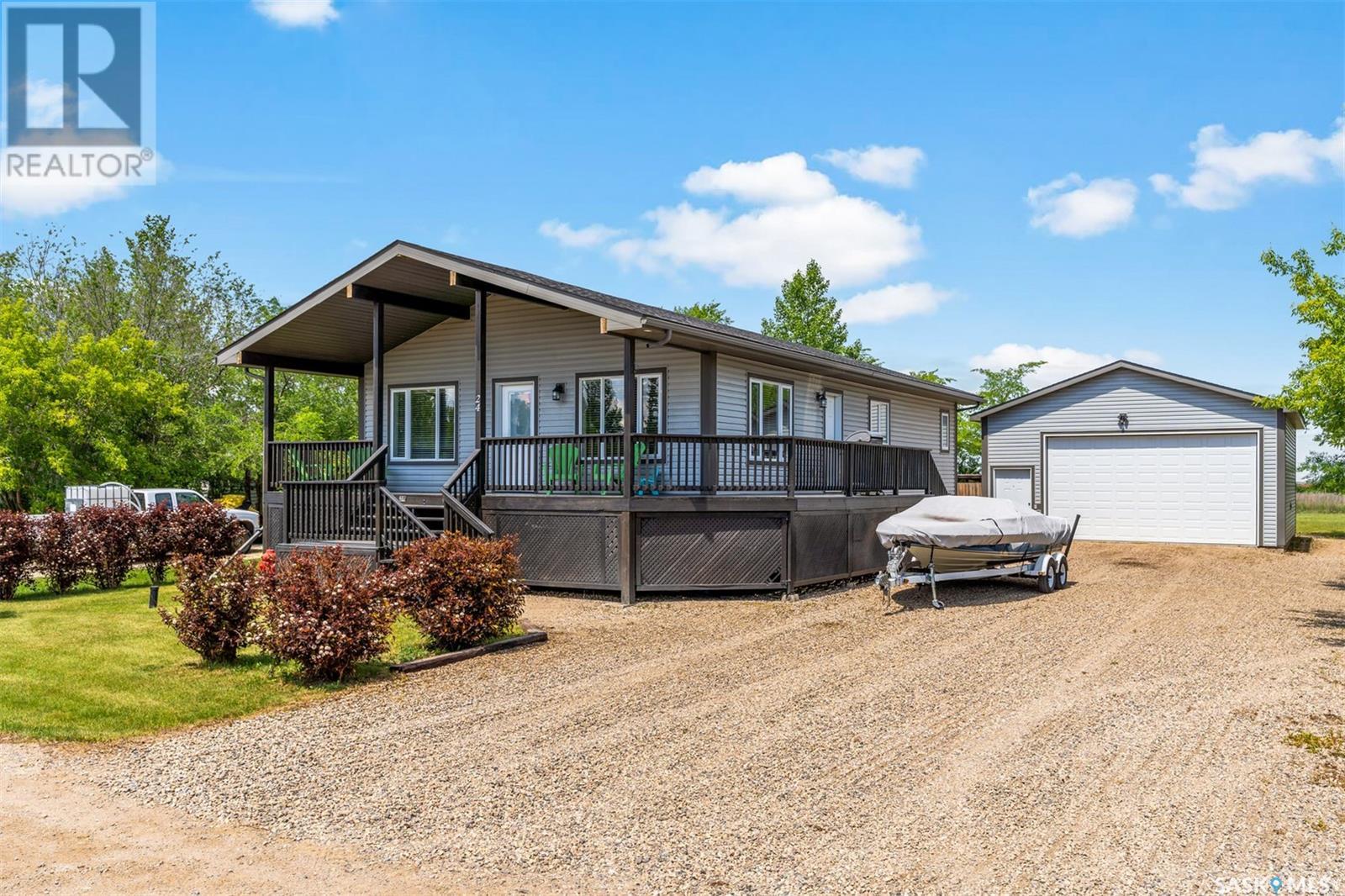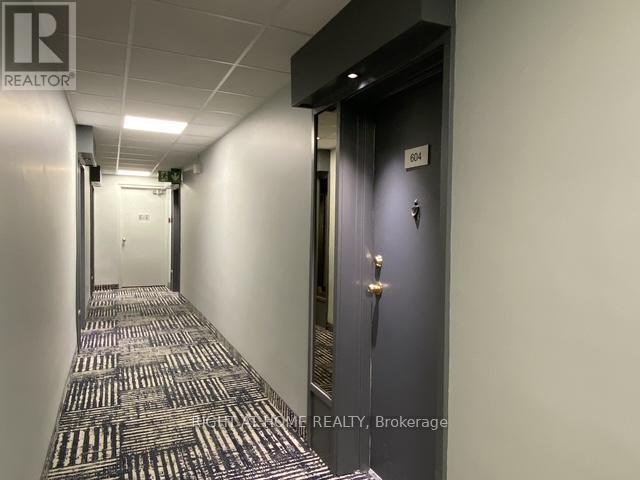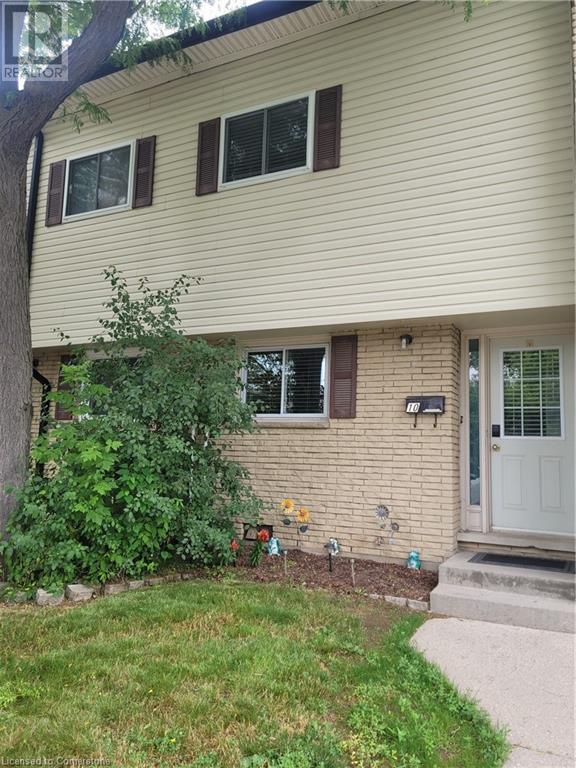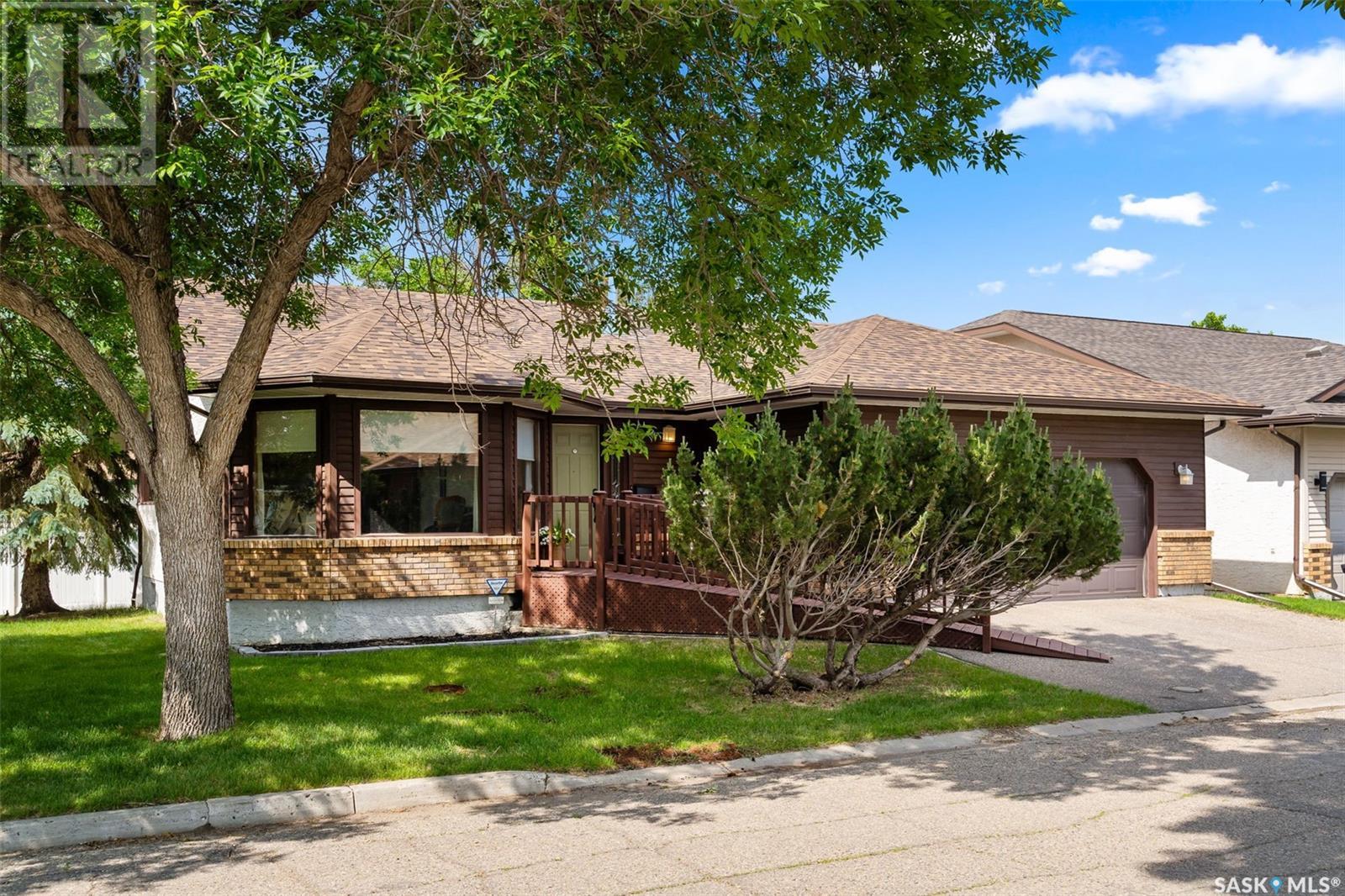24 Kingbird Drive
Glen Harbour, Saskatchewan
Welcome to this 2013 built 1,288 sq ft raised bungalow in the community of Glen Harbour. This fully finished 3+1 bedroom home has 3 full bathrooms and sits on a 9-foot ICF basement. The main level features a vaulted ceiling in the open-concept living space. The 69x124 yard is fully fenced, has RV parking and features a wrap-around deck on two sides of the house. This property has its own well and a 1500-gallon septic system, and 26x34 detached mechanic’s dream garage with a drive through door. Call agent for more details. (id:60626)
Sutton Group - Results Realty
604 - 4062 Lawrence Avenue E
Toronto, Ontario
A Must See Bright, Clean & Spacious 2 Entrances Penthouse Townhome!!! You Will Be In Awe With The Main Floor Cathedral Ceiling, A Renovated Gourmet Kitchen With Extra Counters & Pantry, The Open Concept Living-Dining Area, A Sunny South Walk-Out Balcony With Views Of The Lake & The TO Cityscape With Outline of The Top Of CN Tower, A Large Bedroom With Its Walk-In Closet & A 2 Pc Guest Washroom On The Main Floor, On The Lower Level, A 4 Pc Bathroom, An Ensuite Laundry Room With Full-Size Washer & Dryer, 2 Generous Sized Bedrooms With Large Closets, Of Which One Is The 2nd Walk-In Closet Of This Unit!!! This Unit Also Has Central Air Conditioning For Your Comfort In The Summer, One Large Underground Parking & A Storage Locker!! Monthly Maintenance Fee Includes Water, Roger's Cable TV & Wi-Fi!!! Building Amenities: A Large Indoor Pool, Sauna, Exercise Room, Party-Meeting Room All In This Building. Conveniently Located On The 24/7 Lawrence East TTC, Guildwood GO & VIA Station & Close To Schools, Colleges, Universities, Pan AM Centre, Hospitals, Banks, Plazas With Grocers, Eateries, Shoppers Drug Mart, LCBO, Beer Store......All The Convenience You'll Need..... (id:60626)
Right At Home Realty
4438 Annett Cm Sw
Edmonton, Alberta
Welcome to this end-unit townhouse with NO CONDO FEES, perfectly located near schools, parks, and shopping centres! This spectacular 3-bedroom, 2.5 bathroom home offers a functional layout with modern finishes throughout. Enjoy the comfort of central air conditioning during hot summer days and the convenience of upstairs laundry. Upstairs, you'll also find extended space, along with a hall leading off to your 2nd-storey deck to enjoy on summer days! The unfinished basement is ready for your personal touch and already includes rough-in plumbing for a future bathroom. This home is a must-see! (id:60626)
Exp Realty
301, 32 Horseshoe Crescent
Cochrane, Alberta
Welcome home. Tucked into the community of Heartland. This bright and beautifully laid-out end-unit townhome is ideally situated next to a park, offering peaceful views, added privacy, and abundant natural light from every angle. Featuring over 1300 sq. ft. of thoughtfully designed living space from the upper floors and your spacious ground floor entrance & mudroom, this is it! From your windows, take in green space and mature trees, instead of a neighbour’s wall, creating a refreshing and open feel throughout the home.Inside, you’ll love the white quartz countertops, classic white shaker cabinets, and a thoughtfully designed floorplan—arguably one of the best in the complex. The kitchen features a dedicated dining nook framed by oversized windows, a pantry, and ample storage to keep everything neatly tucked away. The double attached garage offers convenience year-round, and includes built-in shelving to maximize functionality—perfect for bikes, gear, and seasonal storage.Upstairs, you’ll find three well-sized bedrooms and two full bathrooms, including a spa-like 4-piece ensuite in the primary suite. All bathrooms throughout the home are upgraded with quartz countertops and wood vanities, adding both style and cohesion. Even the primary walk-in closet features a large window, showing that no opportunity for natural light was overlooked. Every nook has been carefully considered to ensure function meets comfort, and the result is a home that feels light, airy, and easy to live in.You’ll also appreciate the welcoming front porch and a sunny balcony—perfect for sipping coffee while watching the kids play across the street at the park.Located within walking distance to Tim Hortons, local shops, restaurants, and public amenities, this is more than a starter home—it’s a lifestyle. With quick access to Highway 1, you’re just 25 minutes to Calgary and under 45 minutes to Canmore, making it the ideal location for both commuters and weekend adventure seekers.This is the one that combines value, layout, and location—all in one bright and beautifully positioned package. Welcome to Heartland. Welcome home. (id:60626)
Real Broker
RE/MAX First
211 Veronica Drive Unit# 10
Kitchener, Ontario
Well maintained multi-level 2 bedroom 2 bathroom Townhouse condo located in the highly sought after Chicopee Stanley Park location. Bright eat-in oak kitchen with breakfast bar, ceramic tiles, backsplash, built-in dishwasher, stove, newer stainless fridge and dinette area. Upstairs you will find a huge primary bedroom with gleaming laminate flooring, his/hers closet, full 4-piece bathroom and convenient washer/dryer combo unit. The lower level features freshly painted living room with laminate, sliders to private patio, gas bbq and fully fenced yard. Ideal spot to enjoy your morning coffee, entertaining friends, or the family pet outside playground. French door leads to finished rec-room, 3-piece bathroom, laundry, and huge storage space. Central air, window coverings, refinished oak railings, pine stairs, upgraded electrical 100amp panel, roofing shingles and TWO(2) parking spots. This complex was totally renovated in 2005, it has a lovely playground for the kids, steps away from green space, hiking, biking, trails, skiing, schools, shopping and highway 401. (id:60626)
Peak Realty Ltd.
136 Chestnut Avenue
Sarnia, Ontario
Welcome to 136 Chestnut Ave - A nicely renovated home located in a family friendly neighbourhood. This 4 bedroom home is sure to impress and doesn't leave you with much to do yourself! Turn key and ready to move in! Upgrades include; New kitchen, all new appliances, duct work, furnace, AC, hot water tank, electrical, plumbing, bathrooms, new windows in the basement, pot lights, flooring, paint and trim. The backyard is nice and private with a deck for entertaining and a double detached garage with two new garage doors and new cement pad. (id:60626)
Initia Real Estate (Ontario) Ltd.
140, 5430 17 Avenue Se
Calgary, Alberta
Opportunity knocks on busy International Avenue (17 Ave SE)! This freshly renovated 980 square foot retail space is a rare find—move-in ready and perfectly designed for a variety of business types including: spa, massage therapy, medical, wellness, or professional office use.Step into a bright, welcoming interior featuring: *Three private rooms *One oversized office or executive suite *Modern finishes throughout *Freshly updated flooring, paint, and fixtures *Efficient layout with reception area and waiting space* The property comes with *3 heated client parking stalls*, a major bonus during Calgary winters, and offers great visibility and access in a high-exposure location known for strong traffic. Whether you’re expanding or starting fresh, this flexible, stylish, and functional space checks all the boxes. **Available for Sale or Lease.** Don’t miss your chance to secure a prime spot on one of Calgary’s most dynamic commercial corridors. Book your private tour today with your favourite realtor. (id:60626)
Greater Property Group
80 Greensboro Drive
Regina, Saskatchewan
LOCATION, LOCATION, LOCATION! Surrounded by luscious greenspace and beautiful prairie views, this beautifully maintained bungalow-style condo, nestled in the heart of Albert Park. Main floor boasts of hardwood flooring throughout, vaulted ceilings, dining area and large bay window in living room allowing for plenty of natural sunlight. Spacious eat-in kitchen with lots of cabinetry and ample counter space with stainless steel appliances and patio doors leading to the back deck, perfect for morning coffee or family barbecues. Large primary bedroom with walk-in closet and ensuite with shower and beautiful corner tub. Main floor also has a good size second bedroom, full bathroom and conveniently located main floor laundry. Fully developed basement offers loads of additional living space, excellent for a home office, family room, or entertainment area, definitely no shortage of storage space in this house. Attached double car garage located directly off front entrance with visitor parking stalls located right beside the condo. Located in a very well-established neighborhood, perfect for those seeking a peaceful lifestyle with easy access to parks and near plenty of shopping and dining amenities. *basement bedroom windows do not meet current egress window requirements (id:60626)
Coldwell Banker Local Realty
1401, 77 Spruce Place Sw
Calgary, Alberta
Over 1,000 sq ft 2-bedroom, 2-bathroom condo in a concrete high-rise with panoramic east-facing views of downtown Calgary and the Shaganappi Golf Course below! This large unit features an open-concept layout with floor-to-ceiling windows, custom high end blinds, gas fireplace in the living room, and generous room sizes throughout. The huge primary bedroom includes a private 4-piece ensuite and walk in closet. The secondary bedroom is well-suited for guests or a home office with a view! Additional features include in-suite laundry (new Nov 2024), titled underground parking stall, and a secure storage locker. The building offers 24-hour security and resident amenities such as an indoor pool, hot tub, fitness centre, games room, and party room. Walking distance to Westbrook LRT, shopping, restaurants, Shaganappi Point Golf Course, and just minutes to downtown. Call today for your private viewing! (id:60626)
Real Estate Professionals Inc.
420 Spring Haven Court Se
Airdrie, Alberta
Welcome to your next home! This 1732 sqft bright and sunny bi-level has been thoughtfully updated, offering a warm and inviting modern farmhouse feel. Inside, you’ll find high-end wide plank laminate flooring and an abundance of natural light throughout.The main floor features a comfortable living room, spacious dining area, and an updated kitchen with newer countertops, sink, faucet, light fixtures, and bright cabinets. Two bedrooms and a beautifully finished 4-piece bathroom complete the main level.The fully finished lower level offers even more living space, including a large recreation room, three additional bedrooms, and a stylish 3-piece bathroom. Stay cool all summer with the recently installed air conditioning (June 2023), complemented by a new two-stage furnace (October 2020), humidifier (November 2022), and UV light system (April 2023) for year-round comfort and air quality.Additional recent upgrades include a new fridge (July 2023), upstairs toilet (July 2023), and laundry machines (December 2023). The exterior has also seen improvements, including a new back fence (June 2023), enhancing both privacy and curb appeal.Outside, the spacious yard includes a large deck, fruit-bearing trees, garden beds, and plenty of space for kids or pets. The home backs onto peaceful greenspace with a nearby playground, making it ideal for families.Other key upgrades include new shingles, hot water tank, vinyl windows and exterior doors, interior doors, and light fixtures.Located on a quiet cul-de-sac and close to Genesis Place, schools, and other amenities, this move-in-ready home offers the perfect blend of comfort, style, and convenience. (id:60626)
Cir Realty
9 Mountain Vista Drive
Hill Spring, Alberta
Mountain Vista Estate is a quaint little community located north of Hill Spring, AB. It is known for its spectacular Rocky Mountain views, close community ties and centralized location to many attractions and activities. Nestled within Mountain Vista Estate is this turn key property AVAILABLE NOW! This is the place for you and an opportunity you don't want to miss. Buy now and enjoy for this summer season. You can live here year round, use it as your personal get away or do short term rentals, whichever you choose this property is completely move in ready. The cottage has 3 bedrooms and 1 bathroom. The list of upgrades and renovations that have been done over the years is extensive. Upon arrival you will see the care that has been put into this home. It has been beautifully maintained and no stone left unturned. The property is fully landscaped with framed garden beds, wood walk ways and fresh gravel for parking area. The exterior is wood siding, which gives a cabin look to the home. The shed in the front has a nice covered porch. Inside is a wood working area and plenty of storage. Going around to the back of the property is a real treat. The back covered deck is a great place to relax and enjoy views of the pond and mountains. There is also a sheltered BBQ area. Moving to the cottage from the back deck you enter into the sunroom. It has heating and cooling for year round enjoyment. From there moving into the main house you will find a full sized stackable laundry. Next is the kitchen with stainless steel appliances and new counter top, flooring and granite sink are just a few of the many upgrades. The living room boasts a pine plank feature wall, fireplace, and sliding barn door. Also on the main floor is the 3 piece bathroom and master bedroom. The bathroom was gutted to the studs and completely redone. From flooring to plumbing to shower, sink and toilet it has a fresh look. The master bedroom is clean and bright. It has also received a face lift and has a fresh look. Upstairs you will find 2 more bedrooms. The area surrounding Mountain Vista has endless activities. Cochrane Lake just up the road is great for fishing. Waterton Reservoir (5 mins away) is your spot for boating and swimming. Waterton National Park is a quick 30 min drive and Castle Mountain Ski Resort is about 1 hour. If you are looking for a real estate investment or an investment in your personal life then look no further. Call your agent and book a showing today! (id:60626)
Century 21 Foothills South Real Estate
204, 8370 Broadcast Avenue Sw
Calgary, Alberta
Nestled in the vibrant West District, Mondrian offers a perfect balance of style, functionality, and modern urban living. This 2-bedroom, 2-bathroom + den residence is thoughtfully designed to maximize space while maintaining an inviting, upscale atmosphere—perfect for those who appreciate both comfort and convenience. From the moment you step inside, the open-concept layout creates a seamless flow between the chef-inspired kitchen, dining, and living areas. Premium finishes and high-end appliances—including an integrated refrigerator, gas range, and built-in microwave—add a touch of sophistication, making everyday living both effortless and elegant. The primary bedroom, features a walk-through closet and a 3-piece ensuite with a sleek glass-enclosed shower. A second spacious bedroom provides flexibility for family, guests, or a home office. The den offers additional versatility, perfect for remote work, a creative space, or extra storage. Enjoy the added luxury of in-suite laundry, air conditioning, and stylish window coverings, ensuring a turnkey, move-in-ready experience. The private balcony extends your living space outdoors—ideal for morning coffee or unwinding at the end of the day. Beyond your home, Mondrian elevates the urban lifestyle with a rooftop terrace, offering breathtaking views, stylish seating areas, and the perfect ambiance for relaxation or entertaining. Situated just steps from boutique shops, gourmet dining, green spaces, and everyday essentials, this home delivers unparalleled convenience in one of Calgary’s most desirable neighbourhoods. With Titled Underground Parking, your vehicle stays secure and accessible year-round. This isn’t just a home—it’s an exceptional opportunity to live in the heart of West District. Don’t miss your chance to experience the best of urban living—Mondrian is waiting for you! (id:60626)
RE/MAX First














