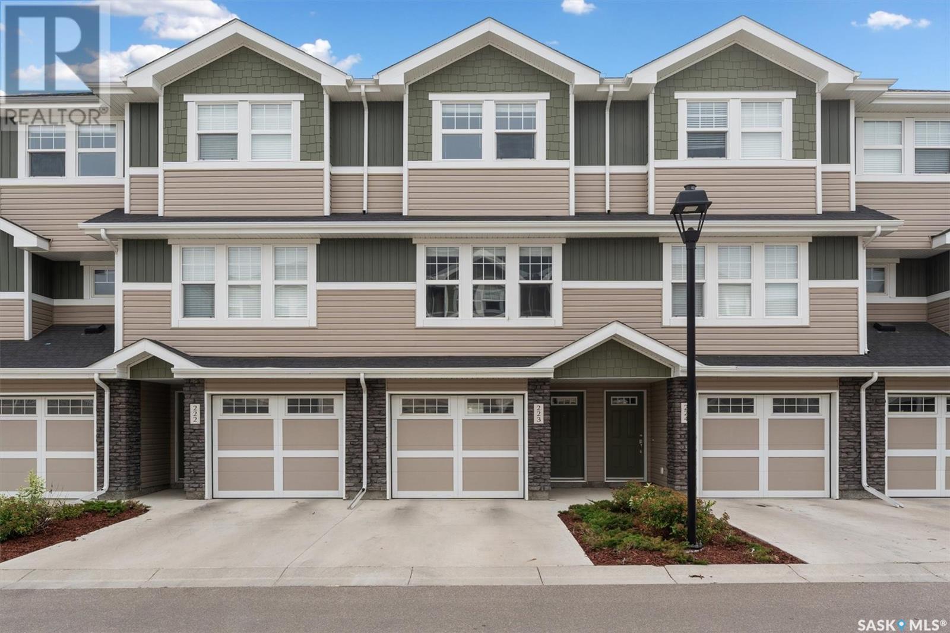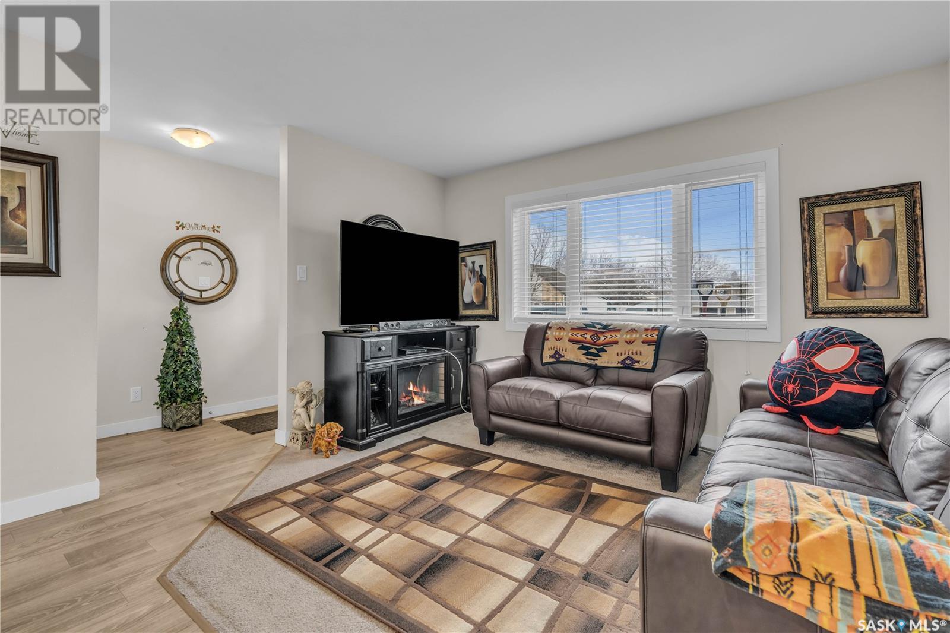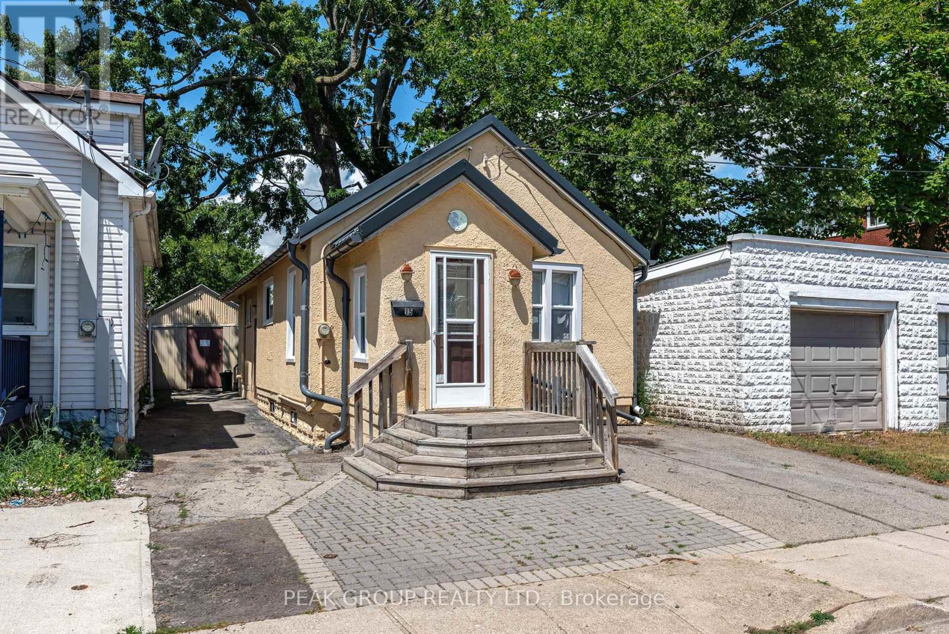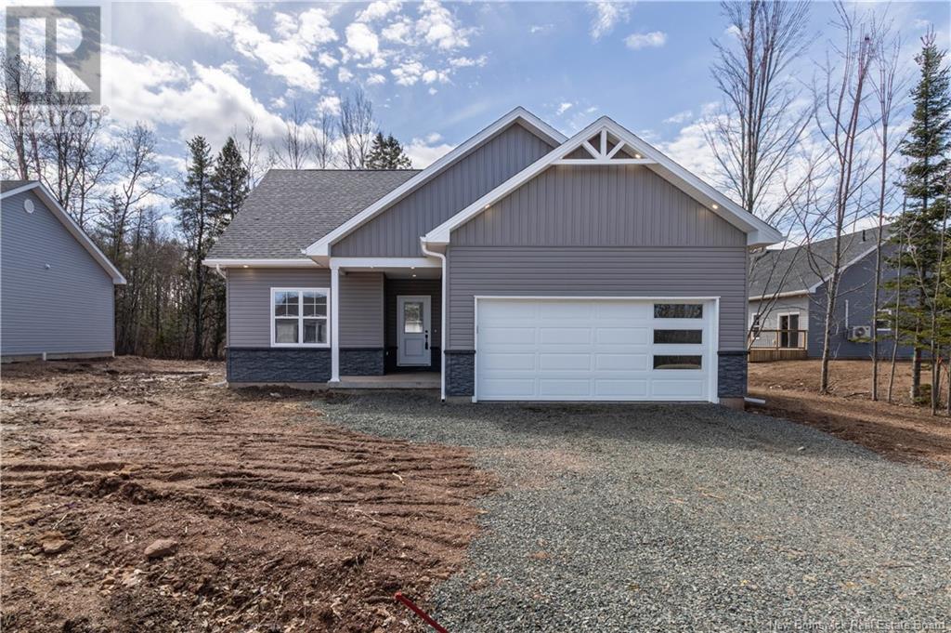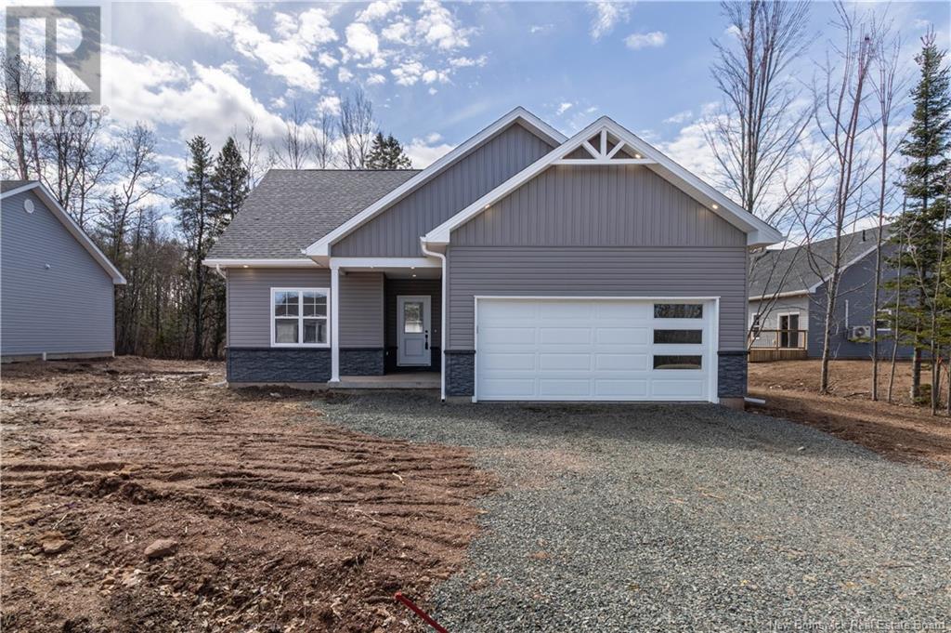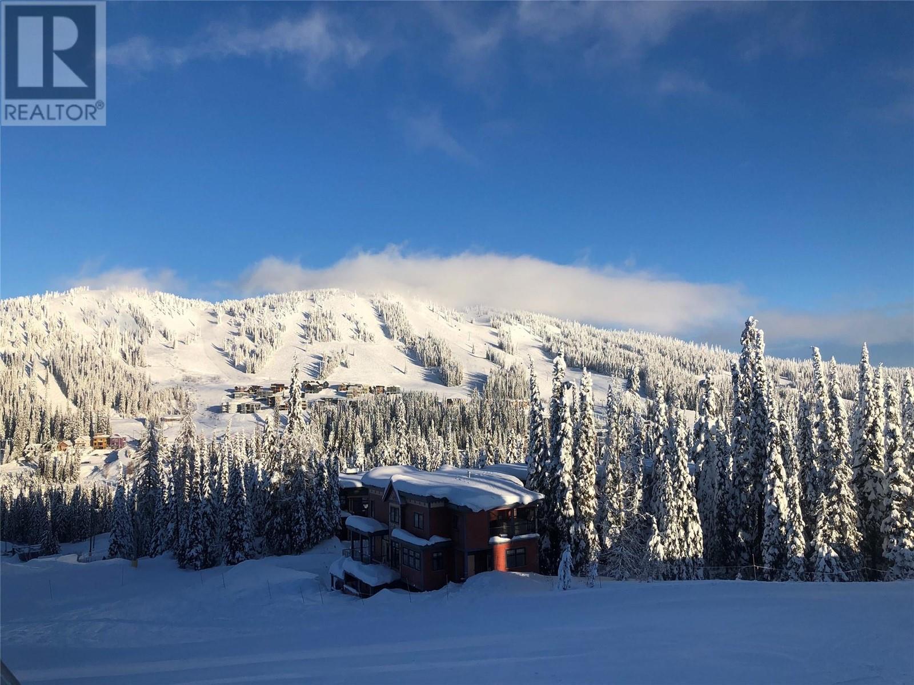90 Charlton Avenue W Unit# 304
Hamilton, Ontario
Welcome to this beautifully updated 1-bedroom, 1-bathroom condo in the heart of Hamilton’s prestigious Durand North neighborhood. This bright and airy suite offers a seamless blend of timeless character and modern finishes. Step into an open-concept living and dining area filled with natural light, soaring ceilings, and rich hardwood floors. The kitchen features quartz countertops, stainless steel appliances, a subway tile backsplash, and ample cabinetry—ideal for both everyday living and entertaining. The spacious primary bedroom offers comfort and versatility, perfect for a restful retreat or home office setup. The stylish bathroom is finished with contemporary fixtures. Enjoy the convenience of in-suite laundry, a storage locker, and secure underground parking. Just steps to Locke Street, GO Station, parks, shops, and restaurants—this is urban living at its finest in one of Hamilton’s most desirable communities (id:60626)
Michael St. Jean Realty Inc.
6648 Highway 38
Frontenac, Ontario
Charming Legal Duplex in Verona. Well-maintained and situated on a beautiful park-like lot, this legal duplex offers excellent versatility and value. One unit features 2 bedrooms, while the other offers a cozy 1-bedroom layout ideal for multi-generational living or investment. Enjoy outdoor living year-round with a covered gazebo and hot tub. 24 hours notice required for showings on the tenant-occupied side. Current tenant is willing to stay, providing immediate rental income potential. (id:60626)
RE/MAX Finest Realty Inc.
229 1220 Pringle Way
Saskatoon, Saskatchewan
Welcome to Unit 229 at 1220 Pringle Way — a beautifully maintained 3-storey townhome nestled in the desirable neighborhood of Stonebridge. With over 1,300 sq ft of thoughtfully designed living space, this multi-level condo offers both comfort and functionality. Featuring 2 spacious bedrooms and 2 bathrooms, the layout is perfect for professionals, first-time buyers, or those looking to downsize without compromising on style. The open-concept kitchen and dining area boast modern laminate flooring, generous cabinetry, and room to host, while the adjacent living room is bathed in natural light from east and west-facing windows. Upstairs, the primary bedroom includes a walk-in closet and a private 3-piece ensuite. Additional features include central air conditioning, second-floor laundry, a dedicated storage room, and a heated, fully insulated attached 2-car garage — a rare find at this price point. Step outside to enjoy your own balcony, deck, and patio — ideal for relaxing or entertaining. Residents benefit from low condo fees, which cover snow removal, water, common area maintenance, and more. The “Living Stone” complex is well-managed by North Prairie Developments and includes visitor parking and beautifully maintained grounds. Located minutes from schools, parks, shopping, restaurants, and all Stonebridge amenities, this home offers unbeatable convenience in a vibrant community. Don’t miss your opportunity to own a move-in ready home in one of Saskatoon’s most sought-after areas! (id:60626)
Realty Executives Saskatoon
134 Cordova Lake Wao
Havelock-Belmont-Methuen, Ontario
WATER ACCESS ONLY - Cordova Lake. You'll feel like you have entered your own Bohemian retreat when you step into the elegant yet rustic cottage on the shores of Cordova Lake. Stunning tree top canopy, provides privacy from the lake, but stunning views for you. Beautiful bird song as you sit on the deck with stunning water views. Meals on the deck or in the screened in porch just adds to all the charm this cottage offers. Crown land in the back, providing you & your family tons of space to explore, find frogs or fish in the bay. If you like tranquility & peaceful get aways, this is just the place for that. Amazing extra space for guests. Outdoor covered/protected shower is an amazing feeling. Just a short 2 minute ride from the boat launch & water access cottage car park, you will be in your private heaven in no time. Plenty of space to roam and explore both on the water and on the island did I mention Crown land right in your back yard. Paddle board/water ski/fish/kayak/snowmobile or just sit on the deck reading a book and chilling from the hustle & bustle of everyday life. What is your favorite activity? Under 2 hours from the GTA, 1.5 or less from Durham makes this a perfect location to slip out of the city for a little R&R without spending hours on the road to get there. This is a perfect retreat for a weekend or for the entire summer! (id:60626)
Ball Real Estate Inc.
455 Toronto Street
Regina, Saskatchewan
Exceptional investment opportunity and mortgage helper! This 1023 sq/ft raised bungalow has a legal basement suite which is ideal for an investor or for a family starting out that needs a little help with their mortgage. Quality built in 2016, the main floor features spacious living room, dining room and kitchen with island, stainless steel fridge and stove and stackable washer and dryer. 3 bedrooms on the main floor with fuil bathroom. Modern paint, flooring and light fixtures throughout. Separate heating and power for the main floor. The basement suite is a legal suite with private entrance off the back. Enter into a bright space, large windows, 2 bedrooms and full bath. Open concept kitchen, dining and living room with island in the kitchen. Stainless steel fridge and stove, stackable washer and dryer in the basement (no shared laundry!). Superior Roxul insulation was added for sound elimination between the floors. 2 high efficiency furnaces and HRV systems, open web truss floor system allows ample ceiling height in the basement. Dream garage is 20 x 28 with an 8' overhead door to the back alley. Just constructed in 2024!. Don't miss out on this opportunity. (id:60626)
RE/MAX Crown Real Estate
15 Kent Street
Welland, Ontario
Affordable living! This charming 2 bedroom bungalow is the perfect starter home located in downtown Welland close to all amenities, public transit and the Welland Canal. There are many updates throughout such as a modern steel roof, an on demand cost efficient system for hot water and boiler heating, newer vinyl windows on the main floor and hardwood and vinyl flooring throughout. The unfinished basement has Laundry and plenty of room for storage as well. This home also features a detached garage with concrete floors and hydro that can double as storage or be turned into the perfect man cave ! The backyard is fully fenced! This house has been tastefully painted and is move in ready ! Don't wait, book a showing today ! (id:60626)
Peak Group Realty Ltd.
318 - 50 Herrick Avenue
St. Catharines, Ontario
Experience life on your own terms. A place where you can do everything you want without worrying about upkeep. Enjoy the pleasure of staying fit and healthy, hosting a party for friends and family or relaxing on a rooftop overlooking nature. You can do all of this and more with the spectacular array of amenities at Montebello. If you love the energy and vibrancy of an uptown address, then you want to call this home. Montebello is a new luxury condominium development by Marydel Homes at 50 Herrick Avenue, St. Catharines. Enjoy the beautifully landscaped courtyard and grounds, sleek upscale lobby and lounge, state-of-the-art fitness centre, elegantly appointed party room with kitchen, spectacular, landscaped terrace, Pickleball court, and much more. (id:60626)
Royal LePage NRC Realty
33502 Rr271
Rural Mountain View County, Alberta
With a short drive off the paved roads come and check out this fabulous acreage with great views of the wide open prairies surrounded by farmland. 3 bedrooms with 2 full bathrooms. Updated windows & shingles over the years. Furnace & Hot Water tank are approx. 8 years old. All the other appliances are approx. 10 years old. Trees have been planted years ago. 28 minutes to Olds, 26 minutes to Innisfail, 23 minutes to Bowden & 30 minutes to Trochu. (id:60626)
RE/MAX Aca Realty
11 Fourth Street
Petitcodiac, New Brunswick
Buy now and lock in new construction rates now! Your New Home Awaits at 11 4th Street, Petitcodiac! Make your dream of modern, low-maintenance living a reality with this beautifully designed home soon to be constructed in Petitcodiac. Whether youre starting fresh or simplifying your lifestyle, this home is thoughtfully planned with comfort and functionality in mind. The open-concept main floor will boast a kitchen with plenty of cabinetry, generous counter space, and a walk-in pantry. A mini-split system will provide year-round climate control, while the living area flows seamlessly to a large back deckideal for quiet evenings or lively gatherings. Enjoy the luxury of a primary bedroom suite with a walk-in closet and en-suite bathroom. A second bedroom, a main bathroom, and a dedicated laundry area complete the layout. The attached double garage adds practicality and storage for your everyday needs. Tucked away on a quiet street, yet within walking distance of Petitcodiacs amenities, this location offers the best of both worldsserenity and convenience, with Moncton just 30 minutes away. To get a feel for the finished product, visit the completed model at 11 Hood Street, which is move-in ready! With options to personalize finishes and additional homes available in Petitcodiac you can truly make this home your own. Plus, with every sale, the builder donates $10,000 back to local non-profitsbuilding a stronger community with every project. HST INCLUDED IN PRICE (id:60626)
Keller Williams Capital Realty
9 Fourth Street
Petitcodiac, New Brunswick
Buy now and lock in new construction rates now! A Future Home Designed for Modern Living at 9 4th Street! Imagine coming home to a stylish and functional space tailored for comfort and ease. This soon-to-be-built home in the heart of Petitcodiac will offer everything you need on one level, from a bright, open-concept layout to thoughtful details that make daily living effortless. The kitchen is planned with quality cabinetry, ample counter space, and a pantry for extra storage. The open-concept living area, designed for comfort, will include efficient heating and cooling with a mini-split system and access to a spacious back deckperfect for enjoying the outdoors or entertaining guests. The primary bedroom suite will feature a walk-in closet and a private en-suite, while the second bedroom, main bathroom, and laundry area will complete this practical and stylish design. An attached double garage adds storage and convenience. Nestled on a quiet street, this property combines the peaceful charm of Petitcodiac with an easy commutejust 30 minutes to Moncton. Want to see the finished vision? Visit 11 Hood Street, the completed version of this home, which is ready for move-in today! The builder also offers additional lots and homes in Petitcodiac, giving you the chance to select finishes or find the perfect design. With every sale, $10,000 is donated to local non-profits, ensuring your new home makes a positive impact. HST INCLUDED IN PRICE (id:60626)
Keller Williams Capital Realty
30 Monashee Road Unit# 303
Vernon, British Columbia
Highly desirable top floor 1 Bdrm unit with soaring 18' ceilings in the living and dining room areas for added volume. Fabulous daytime views of the Attridge slopes and the Alpine Meadows Chair before venturing out on the slopes for a day of sking or boarding. Living room showcases stylish tiled gas fireplace feature wall with access door to sundeck and or BBQ area. Spacious Bedroom offers great night time views of lighted ski hill with large full bath just footsteps away. Other notables include underground heated and secure parking with ski locker located on same level. All this located within easy walk of Village and adjacent Brewer's Pond and Tube Town for added pleasure! Silver Star Mountain Resort is a year round destination with hiking trails and world class downhill biking available. Make this apartment your next destination! Pet restrictions per By-Laws allow for a ""reasonable number of pets"". (id:60626)
Royal LePage Downtown Realty
771 7 Avenue W
Cardston, Alberta
*PLEASE SEE THE 3D TOUR* *PLEASE ASK ABOUT POTENTIAL UPGRADES OR ADD-ONS*Welcome to Cottonwood Creek Cardston's “The Poplar”. The Perfect home for those who want to simplify their lives without sacrificing style and function. At 1173 sq. ft., The Poplar has everything you need to live comfortably through all the stages of your life. All doors are 36” wide to allow easy access to each room, with no Steps, no stairs, and no barriers anywhere! As you enter the home and turn right you will find a spacious bedroom with a vaulted ceiling. Right outside of this room is a four-piece bathroom with a tub and shower and outside the bathroom is your new stacked washer & dryer. Continuing inside the unit the primary bedroom also has a vaulted ceiling and is very spacious. The primary bedroom features an en-suite with an easily accessible toilet and a curbless shower. Featured in these units is a secret storage compartment located above the ensuite bathroom, this area is perfect for storing all your extra belongings and keeping them out of the way of your everyday life. Outside of the primary bedroom is the beautiful open concept kitchen, dining area and living room that are perfect for entertaining family and friends. The lovely kitchen has an island and plenty of cupboards, a large pantry and counter space for preparing your favourite meals. The open layout mixed with the beautiful windows and vaulted ceilings keep everything feeling light and spacious all day long.Added features such as the in-floor heating system will keep you cozy during those chilly winter days with the benefit of multiple heating control zones and heat recovery ventilation. There is even a rough-in for A/C. You will find plenty of storage space in the oversized single car garage for your needs, with optional additional storage lofts available. You’ll also love staying connected to friends and neighbors while enjoying a BBQ on your durable concrete patio, accessible from your dining area. This lovely hom e is a dream to live in and so easy to maintain due to its premium finishes. Careful thought and design have gone into every aspect of this home. This is the home you’ve been dreaming about! Book your showing today and come see what Cottonwood Creek is all about! (id:60626)
RE/MAX Landan Real Estate



