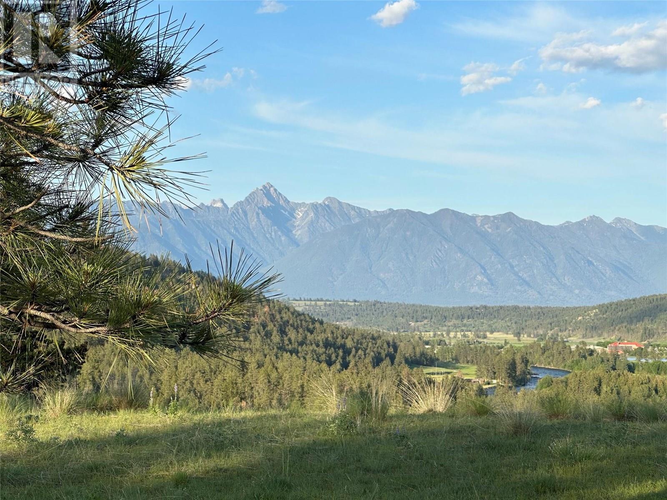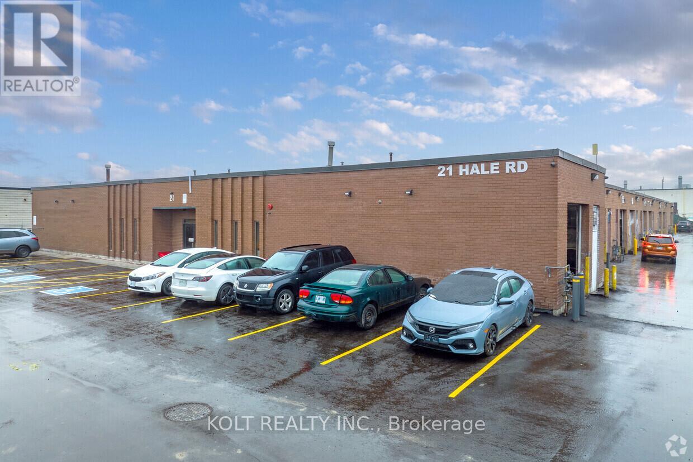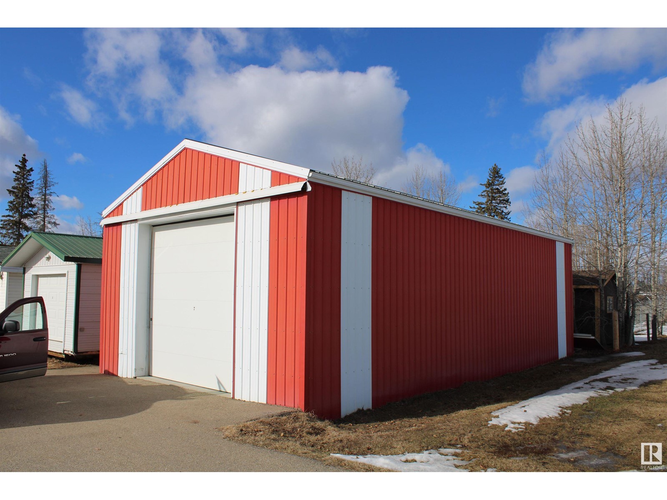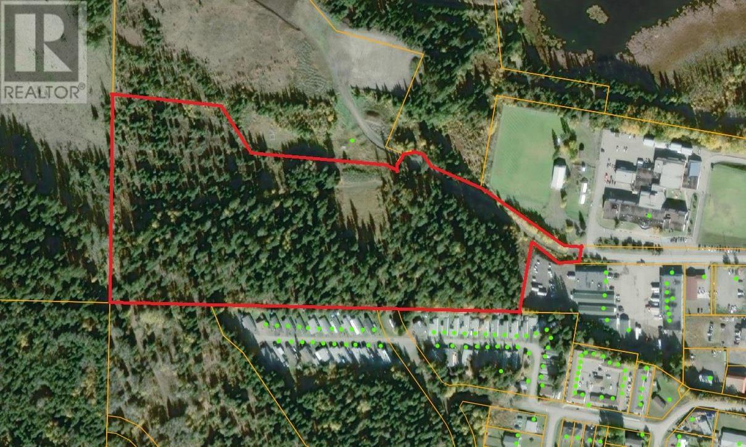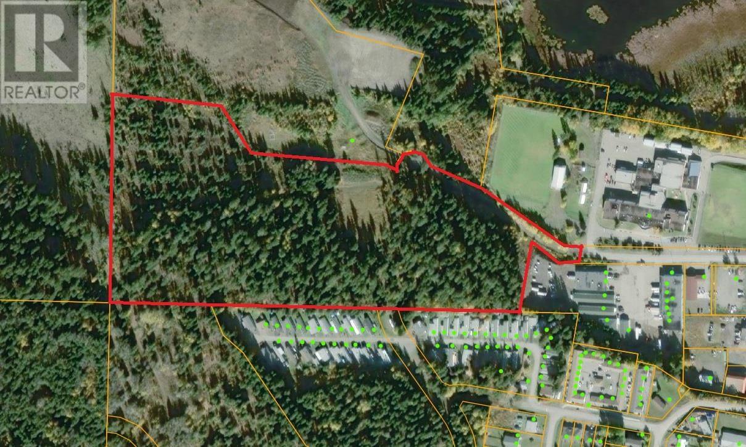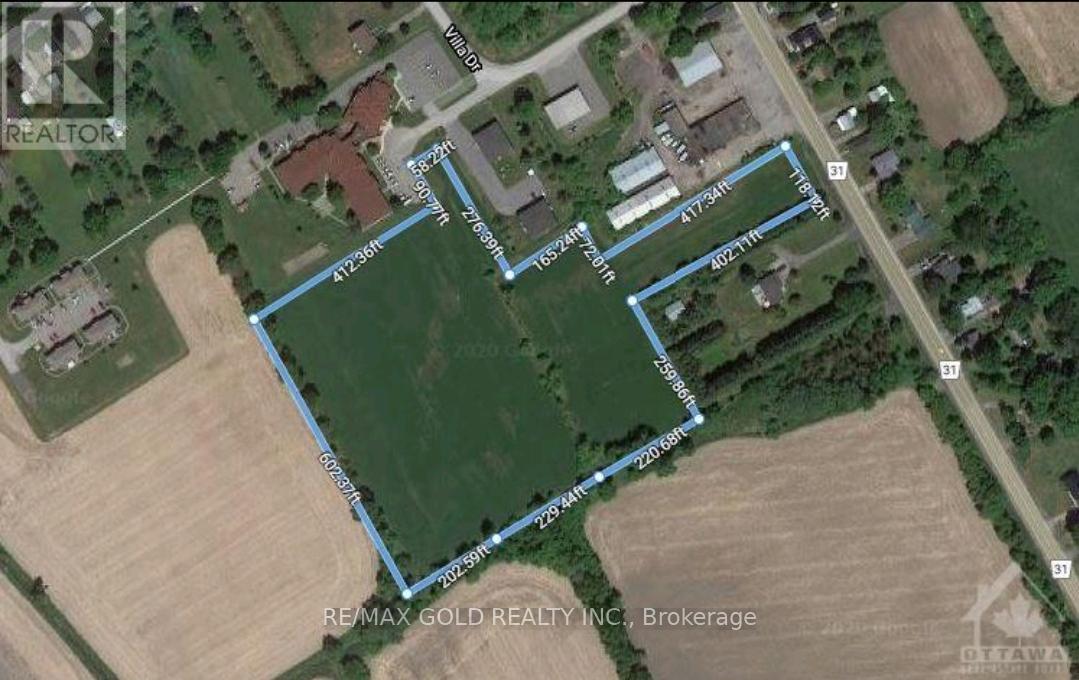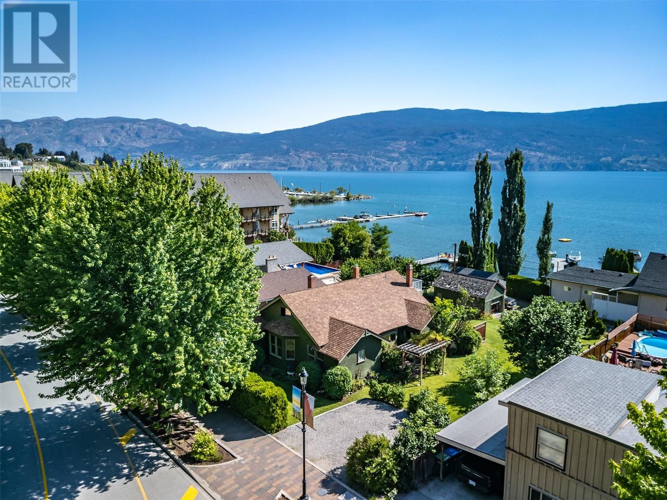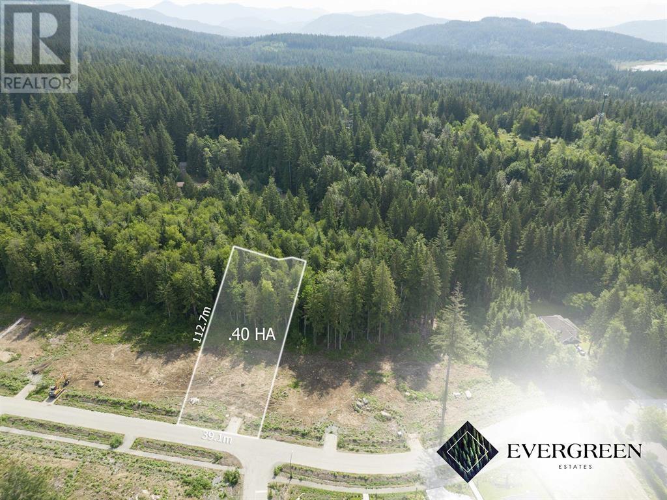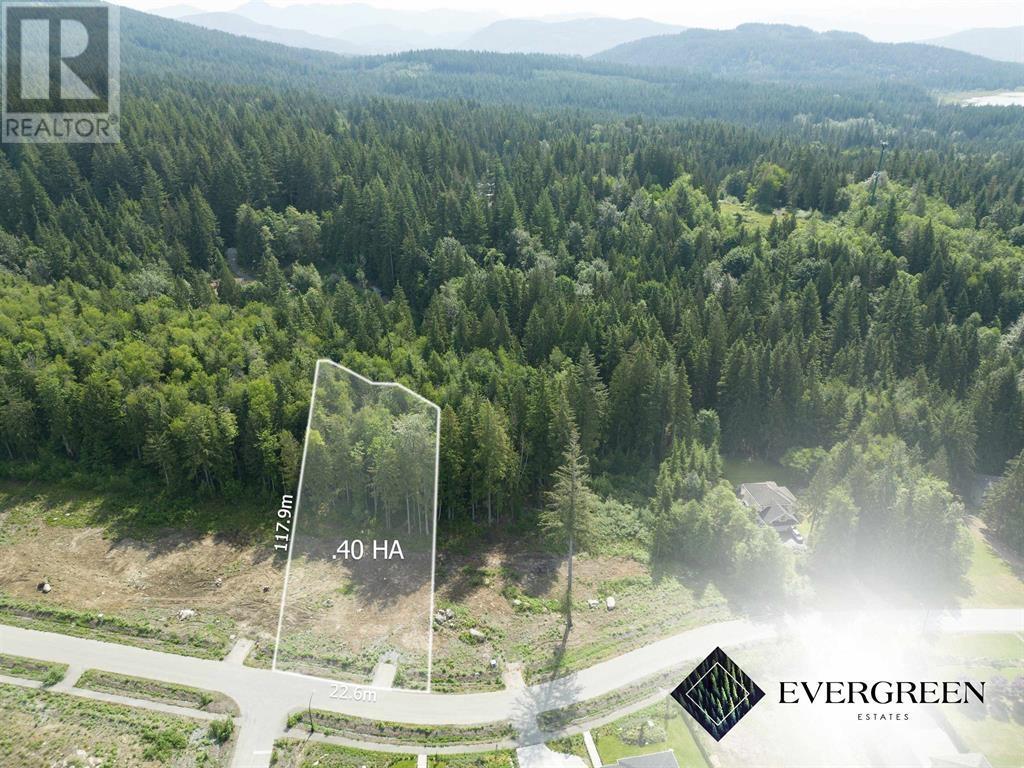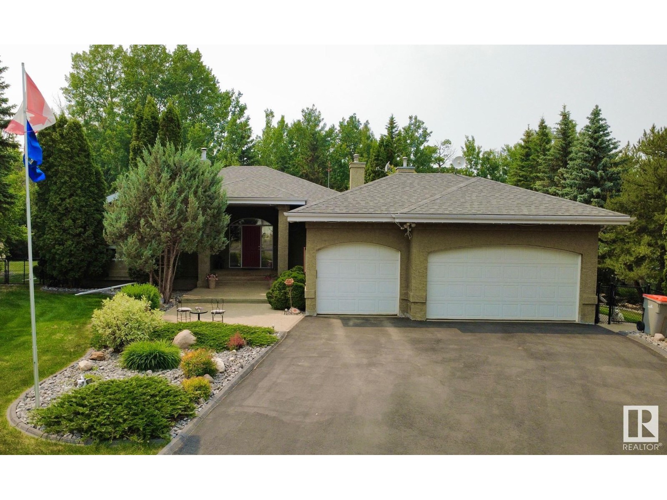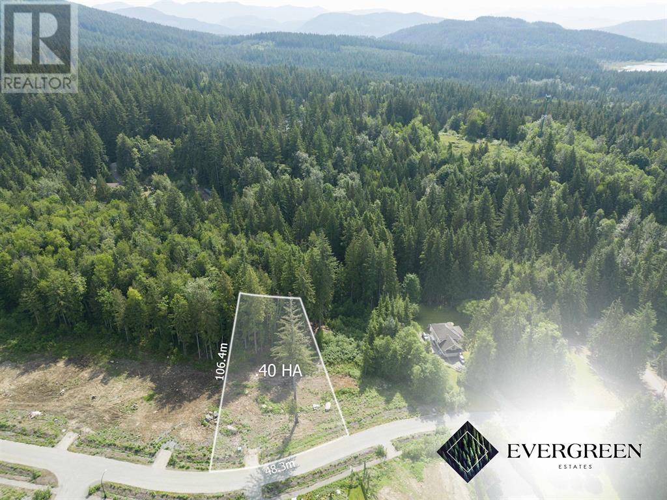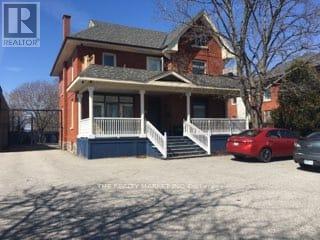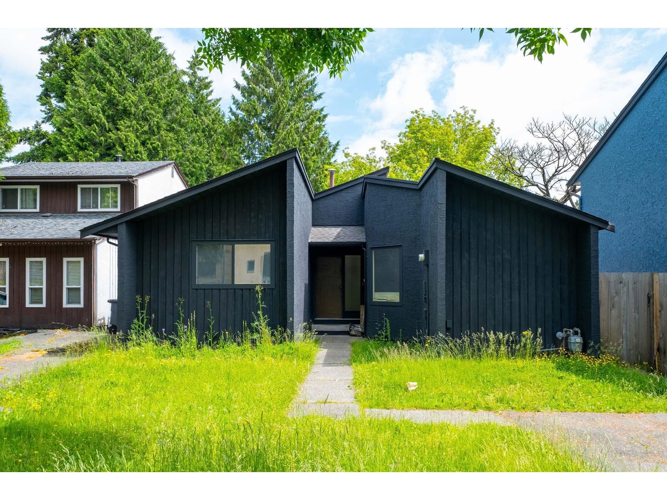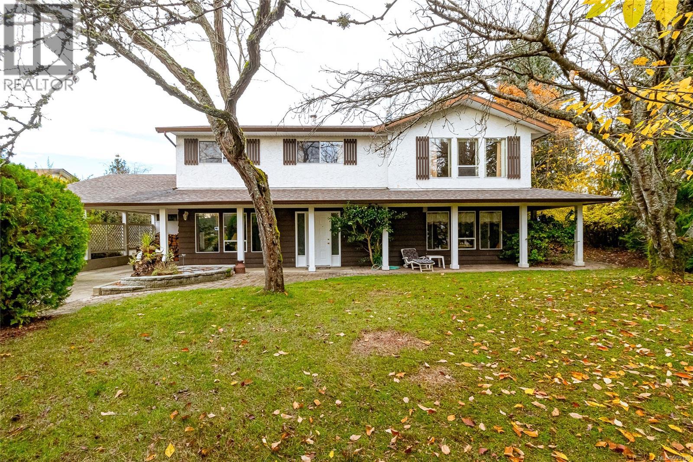Proposed Lot 20 - 6145 Parnaby Road
Cranbrook, British Columbia
The Estates at Shadow Mountain Discover a rare opportunity to own a piece of paradise on the banks of the St. Marys River, nestled beside the Shadow Mountain Golf Course—all just 10 minutes from Downtown Cranbrook, BC. This exclusive development offers 40+ spacious lots that blend natural beauty with unmatched privacy. Step out your back door to explore scenic hiking trails or enjoy world-class fly fishing in a pristine wilderness setting. Whether you're building your dream home or a luxurious retreat, The Estates at Shadow Mountain delivers a lifestyle defined by tranquility, adventure, and timeless mountain charm. (id:60626)
RE/MAX Elk Valley Realty
63 Rouff Road
Powassan, Ontario
Sausage Lake Waterfront, Fully Furnished Cottage With 183 Ft Shoreline Access, Spectacular 3-Tier Decks, Boat Docks And Marina!!! You Can Truly Have It All In One Property With The Absolutely Epic, Multidirectional Panoramic View Of The Breathtaking Sausage Lake Sunsets...Picture This; A 1500 Sqft Custom Built Home, Hooked Up To The Bedrock, With A Rustic Vibe, Huge Windows, High & Cathedral Ceilings And Cozy Stone Fireplace. Fully Winterized, Heated And Cooled All Year Round. This Cottage Is A Place Where Lasting Memories Are Made. Stop By And You Will See Where Summer Season Can Truly Be Enjoyed! This Bright Open Concept 4 Bedroom, 1 Loft, 1 Bath Cottage Is Full Of Charm. Enjoy A Morning Coffee On The Front Porch Or Waterfront Deck Overlooking Multicoloured Lake Water And A Small Sandy Beach Area. Have A Pleasant Afternoon And Enjoy A BBQ On The Patio With Covered Kitchenette. In The Evenings, Prepare And Serve Your Meals In The Generous, Custom-Made From The Old Barn Wood, Kitchen That Opens To The Dining Area And A Family Room. Enjoy A Magnificent Sunrise Or Sunset View As A Dessert! Main Floor Area Ends With A Unique Bedroom Featuring A Separate Entrance And A Bathroom With Laundry Section. Upstairs, There Are 2 Bedrooms And 1 Loft Overlooking The Family Room-Just Perfect For Company Or Kids. As A Great Addition To The Cottage, Oversized Double Garage Offers 220V Power Station And A Huge Space Above That Can Be Converted Into A Guest Room. Please Be Assured, Trout Creek Neighbourhood Area Offers Year-Round Activities. Whether It Is Boating, Fishing And Swimming In The Summer Or Snowshoeing, Cross-Country Skiing And Snowmobiling In The Winter, There Is Always An Opportunity To Keep Active And Enjoy The Beauty Of Nature. (id:60626)
Royal LePage Realty Centre
11 - 21 Hale Road
Brampton, Ontario
Auto users welcome, versatile industrial condominium located at 21 Hale Rd in Brampton, Ontario. This approximately 1,700 sq. ft. unit is uniquely equipped with three drive-in bay doors, making it ideal for automotive or light industrial use. Situated in a highly coveted M2-zoned complex, the property permits a wide range of industrial applications. The unit includes a small office and washroom build-out, offering added convenience for day-to-day operations. Recent upgrades include new asphalt completed in 2023, and the roof is in excellent condition. Conveniently located near major highways and public transit, this property offers both functionality and accessibility in a well-managed industrial complex. (id:60626)
Kolt Realty Inc.
12 Legend Tr
Stony Plain, Alberta
1.56 Acres in the Legend Trails industrial park in Stony Plain. Multiple buildings on site for ease in operating your business immediately. 48.25'x24' metal clad building with 12'x12' overhead door has spray foam insulation, power & overhead heater (requires propane tank). There is a 980 sq.ft. metal clad building with 8' overhead door (insulated walls & roof with electrical outlets in place ready for power hook up) that is ready to be moved or leave in place and utilize. Another newer 400+/- sq.ft. vinyl exterior building with 8 overhead door (electrial outlets in place ready for power hook up) that is also ready to be moved, utilized or sell for additional funds. 46' x 30' barn has power, metal roof, insulated and has lean to on both sides and small mezzanine. (2) additional sheds onsite for added storage. All located at the end of the road and backing onto SH 770 with easy access to both Hwy 16 & 16A. (id:60626)
RE/MAX Real Estate
982 Burnham Street
Cobourg, Ontario
Strategically located just minutes from downtown Cobourg, the beach, hospital, and key commuter routes, this is a compelling investment opportunity. Set on R4-zoned land, it opens the door to future development or multi-unit rental potential. The main floor features three bedrooms, a full bathroom, a bright living area with large windows, and a practical kitchen ideal for everyday living. The fully finished basement, with a separate entrance, presents excellent in-law suite or secondary unit potential, enhancing rental income opportunities. Outside, the fully fenced and treed backyard adds a touch of nature and privacy. Whether you're expanding your portfolio or looking for a property with strong upside potential, this is a smart buy in one of Cobourg's most convenient and desirable areas. (id:60626)
Exp Realty
Kic Realty
Lot D 7th Street
100 Mile House, British Columbia
* PREC - Personal Real Estate Corporation. Opportunity Knocks! 24 acres of land in city limits ready to be developed into a new subdivision! Zoning work has already been completed and approved for a 20 unit mobile home park, 9 medium density lots (for townhomes or condos) 25 single family lots, an additional 32 acre smaller lots. Incredible location minutes away from services, yet still private, this will be a desirable neighborhood bringing in a fantastic return for a developer/builder. (id:60626)
Exp Realty (100 Mile)
Lot D Seventh Street
100 Mile House, British Columbia
Opportunity Knocks! 24 acres of land in city limits ready to be developed into a new subdivision! Zoning work has already been completed and approved for a 20 unit mobile home park, 9 medium density lots (for townhomes or condos) 25 single family lots, an additional 32 acre smaller lots. Incredible location minutes away from services, yet still private, this will be a desirable neighborhood bringing in a fantastic return for a developer/builder. * PREC - Personal Real Estate Corporation (id:60626)
Exp Realty (100 Mile)
204069 Township Road 262
Rural Wheatland County, Alberta
35 Acres. Private Pond/Lake 11 Acres for Recreation kayaking and water activities. 13 acres of cultivated grain land. Homestead Property. Portion Zoned AG. 2 Water Sources. Drilled Wells. 3 Hydrants. 220 electrical service for RV SITE. 2 Quonsets. Treed. Land is Grass and pasture. Just 1 hour to Calgary, 30 minutes Strathmore and or Drumheller. This property will check all your boxes. Hobby Farm. Horses. Cattle. Organic Opportunities. Gardening. Workshop. Garage. Chicken Coop. Numerous Outbuildings, concrete floors, power, Bring your Family. Option for a 2nd Dwelling, Man Cave. Opportunity. Pasture. This Quaint Farm awaits you. You'll want to saddle right up when you see this spread. You'll love the amazing Views. Workshop +Double Detached Garage. Grass/Pasture. Green Green Acres. Original Family Homestead Lands. Grass. Bungalow Home Sweet Home. Country Charm. Good usable basement. 4 Bedrooms. 2 Bathrooms. Commuters Dream. Looking for a home with history. Magical. Consider a 1900's homestead upgraded and maintained nestled off the road. All modern conveniences mingled with the quaint Early Canadian touches you will adore. Live the way you've always wanted to. Giving your family the chance to garden, raise animals, know nature's ways. Live off the Land. Come see this delightful Acreage. Enjoy the stars, listen to the birds. Priced to Sell. Central location. Pride of Ownership. Will Not Be Replaced at this PRICE. Move in Now....Free Horse BOARD. Bring your Livestock .2 Quonsets. Treed with paths for Quads, Snowmobiles, Great Recreational Property. Minutes to Severn Dam Reservoir. Year-Round Recreational Property. Views, private. Central Location between Strathmore and Drumheller. (id:60626)
RE/MAX Landan Real Estate
31 - 00 County Road
South Dundas, Ontario
"Exceptional 9.41-acre parcel located in the Township of South Dundas, just minutes from Morrisburg and Highway 401, offering dual frontage and incredible potential for development. Zoned for retirement home or residential subdivision, this prime land is perfect for investors or developers. Only 1 hour from downtown Ottawa and 15 minutes from Winchester, with easy access to key amenities and services. Excellent opportunity for land banking or future rezoning-----don't miss out on this rare investment opportunity!" (id:60626)
RE/MAX Gold Realty Inc.
12609 Lakeshore Drive S
Summerland, British Columbia
Welcome to 12609 Lakeshore Drive!! This Victorian-style home is a great holding property and offers excellent development opportunities. This home is situated on .20 acres and is comprised of 3 lots with 3 separate PID’s/titles. Frontage on lakeshore drive of 75ft with a depth of 117ft in total, and with additional alley access this property could easily accommodate three separate duplex units. Located just steps away from the lake, park, and sandy beach on Lakeshore Dr, this home is conveniently located within walking distance to all Lower Summerland amenities, restaurants, yacht club, and public beaches. The home includes hardwood floors throughout, 2 spacious bedrooms on the main floor and an upstairs loft area that leads to your upper deck where you can take in the beautiful views of the Okanagan. Contact the listing agent for details! (id:60626)
Royal LePage Locations West
12462 271 Street
Maple Ridge, British Columbia
Welcome to Evergreen Estates, a collection of 37 executive lots in Maple Ridge. This rare opportunity of 1+/- acre exclusive community lots in the Blue Mountain region is the perfect location to build your dream home. Discover your new home's potential by visiting our virtual tour link and exploring our interactive site map, lot size, photos, video, neighbourhood features, local schools and entertainment. Evergreen Estates is design-controlled, so build confidently, knowing your new home will be nestled within Maple Ridge's premier subdivision. Don't wait; contact us today for more information. (id:60626)
RE/MAX Lifestyles Realty (Langley)
12442 271 Street
Maple Ridge, British Columbia
Welcome to Evergreen Estates, a collection of 37 executive lots in Maple Ridge. This rare opportunity of 1+/- acre exclusive community lots in the Blue Mountain region is the perfect location to build your dream home. Discover your new home's potential by visiting our virtual tour link and exploring our interactive site map, lot size, photos, video, neighbourhood features, local schools and entertainment. Evergreen Estates is design-controlled, so build confidently, knowing your new home will be nestled within Maple Ridge's premier subdivision. Don't wait; contact us today for more information. (id:60626)
RE/MAX Lifestyles Realty (Langley)
434 28 Avenue Nw
Calgary, Alberta
Discover unparalleled luxury and modern design in this exquisite, newly constructed detached residence, perfectly situated in the highly sought-after inner-city community of Mount Pleasant.This stunning home offers over 2,500 square feet of meticulously designed living space, featuring three spacious bedrooms and two-and-a-half elegantly appointed bathrooms. It flawlessly combines contemporary sophistication with practical comfort, built to exacting standards through advanced off-site controlled construction methods. This innovative approach ensures enhanced precision, superior quality control, reduced material waste, and consistent build standards throughout the entire property.Step inside to be greeted by a bright, expansive open-concept floor plan, accentuated by impressive 9-foot ceilings and rich engineered hardwood flooring that extends throughout the home. The heart of this residence is its chef-inspired kitchen, a culinary masterpiece boasting custom cabinetry with soft-close drawers and doors, state-of-the-art stainless steel appliances, and a thoughtful layout engineered for both aesthetic appeal and supreme functionality.Ascend to the upper level, where the spacious primary suite awaits as a serene and private retreat. It features a spa-like ensuite bathroom designed for ultimate relaxation and ample closet space to accommodate all your needs. This floor also includes two additional well-sized bedrooms and a conveniently located upper-level laundry room, enhancing the functionality and ease of family living. Home R24 exterior walls, and triple glaze windows.Perfectly positioned, this exceptional home is just steps away from a diverse array of amenities that define Mount Pleasant as one of Calgary’s most desirable communities. Residents will enjoy easy access to nearby parks, charming mature tree-lined streets, and local favourites such as 4th Spot, Velvet Café, and the Mount Pleasant Arts Centre. The neighbourhood further boasts outstanding recrea tional facilities, including the Mount Pleasant Sportsplex and Outdoor Pool, along with excellent proximity to educational institutions like King George Elementary, St. Joseph School, SAIT, and the University of Calgary.This remarkable property represents a rare opportunity to indulge in luxury living within a vibrant, family-friendly community, all while being just minutes from Calgary's bustling downtown core. For your convenience, all fencing and landscaping will be professionally completed. Photos were taken while in the factory. (id:60626)
Exp Realty
66 Greenfield Wd
Fort Saskatchewan, Alberta
Executive-style bungalow in prestigious Southfort Estates offering over 3,500 sq ft of beautifully finished living space on a fully landscaped 0.34-acre lot. Enjoy a heated double attached garage plus a finished 20x20 shop with side gate access and RV parking. Inside, you’re welcomed by soaring 13' vaulted ceilings, 8’ solid doors, rich dark maple hardwood, and a stunning floor-to-ceiling stone fireplace. The chef-inspired kitchen features granite countertops, expanded custom cabinetry, Frigidaire fridge/freezer, gas stove, oversized island, and a spacious walk-through pantry. The main level includes two generous bedrooms (primary with a luxurious 5pc ensuite and walk-in closet), front den, main floor laundry, and a 4pc bath. The fully finished basement offers a large rec/family room, custom built-in bar, two additional bedrooms, and a 3pc bath. Exterior highlights include a composite deck, flagstone patio, new exterior doors, LeafFilter gutters, permanent gemstone LED lighting, and concrete side drive. (id:60626)
Maxwell Devonshire Realty
#129 53226 Rge Road 261
Rural Parkland County, Alberta
Private, peaceful country residential acreage minutes from Edmonton in prestigious Helenslea Heath. Minutes from Glendale golf course and Acheson Business Park. Custom- built executive bungalow with attached, heated, triple garage on .75-acre, fenced, pie shape lot. East facing front, low maintenance landscaping, mature trees and 85-foot driveway. Three sheds, tiered deck and 2-person hot tub. West facing back looks out onto county reserve. This stunning home has five bedrooms and four bathrooms. Open floor plan, exotic granite counters, solid hardwood floors, stainless steel appliances and large walk in pantry. Walk in closets in main level bedrooms with solid wood shelves and organizers. Large mudroom with two closets and bench seat storage. Vaulted ceiling, floor to ceiling windows and gas fireplace bring natural light and warmth into this home. Huge laundry room, wet bar, valor fireplace, steam shower and luxury vinyl plank flooring on fully finished lower level. Major Upgrades by owner 2011-2025. (id:60626)
Comfree
239 Ling Road
Winsloe North, Prince Edward Island
This well taken care of farm has been in the same family for 57 years. All of the land is organic certified. There are 48 clear workable acres and 73 wooded acres. The livestock barn has had cattle in it until 4 years ago. It is ideal for cattle, sheep or horses. There is a large machinery building and 2 larger storage buildings that are currently used to store hay. The house is in excellent shape. It has 4 bedrooms, 1.5 baths and a very large living room. The home has 2 wood stoves, 2 heat pumps and an oil furnace. Only 15-20 minutes from Charlottetown. Measurements are approximate and should be verified by purchaser. Approximately 20 acres to be subdivided off parcel id # 241661 before closing at the seller's expense, of which are not included in the total 121 acres. (id:60626)
Coldwell Banker/parker Realty
12422 271 Street
Maple Ridge, British Columbia
Welcome to Evergreen Estates, a collection of 37 executive lots in Maple Ridge. This rare opportunity of 1+/- acre exclusive community lots in the Blue Mountain region is the perfect location to build your dream home. Discover your new home's potential by visiting our virtual tour link and exploring our interactive site map, lot size, photos, video, neighbourhood features, local schools and entertainment. Evergreen Estates is design-controlled, so build confidently, knowing your new home will be nestled within Maple Ridge's premier subdivision. Don't wait; contact us today for more information. (id:60626)
RE/MAX Lifestyles Realty (Langley)
370 Simcoe Street S
Oshawa, Ontario
Rare opportunity to own a fully renovated home with 3 self contained units in downtown Oshawa. This stunning Century Home has been updated throughout with new hardwood flrs, new roof, 5 baths, 3 kitchens, and modern systemsideal for multi-family living, biz use, or as a high-potential Income Property. Zoned PSCA, this property supports a wide range of multi-residential and commercial/industrial uses including but not limited to automotive, educational, medical and retail. Currently tenanted with 3 income streams generating approx. $7,500/mo (tenants can stay or vacate by summer). Grandfathered-in neon sign included and may be digitizedgreat visibility on one of Oshawas busiest streets! 10-car prkg onsite. Located steps from transitGO Bus & Pulse at the doorand minutes to the new GO Station, Hwy 401 & 407, Ontario Tech U, Durham College, and 2 Costco locations. Surrounded by new development and downtown renewal, offering huge upside. Property is financed residential by current owner with possibility of a low rate assumption by qualified buyer. VTB available. Builders and developers are encouraged to entertain land assemblies with neighbours who may be open to selling. Otherwise, perfect for investors looking to make an office on the main floor and residential above while holding for higher development values. This could be the anchor property in your portfolio! Don't miss the chance to potentially buy into future leverage! Live, work, or invest in this highly visible, turn-key property in the heart of Oshawas growth corridor. A rare find that combines history, flexibility, and income potential. (id:60626)
The Realty Market Inc
Pt. Sw-29-39-3-W4
Rural Provost No. 52, Alberta
Welcome to your dream property! Nestled on 23.02 acres 10 minutes west of Provost , this exceptional property offers a perfect blend of luxury, functionality, and breathtaking natural beauty. Boasting a custom-built home, a spacious garage, numerous outbuildings, and exquisite landscaping, this property is an absolute haven for those seeking an idyllic country lifestyle. The heart of this home is the meticulously designed 3335 sq.ft. residence, featuring 5 bedrooms and 4 baths. The primary bedroom is a true retreat, complete with an immaculate walk-in closet and a lavish 5 pc. ensuite featuring a separate shower and a large double jacuzzi tub. The main level also hosts a large laundry, mudroom, and a convenient entry from the attached double heated garage. You will be captivated by the grandeur of the custom curved staircase leading to the second-level loft. The main living area and staircase boast stunning maple hardwood floors, adding warmth and elegance to the space. In the heart of the main floor's living area, a striking floor-to-ceiling fireplace serves as the focal point, exuding both warmth and architectural elegance. Crafted with meticulous attention to detail, this fireplace creates a cozy ambiance, inviting you to gather around it during those cold winter nights. Throughout the home, triple pane glazed windows flood the rooms with natural light while ensuring optimal energy efficiency. The kitchen is a chef's delight, showcasing beautiful cabinetry, a kitchen island with a built-in gas cooktop, and quartz countertops throughout. Prepare gourmet meals while visiting with family and friends in the adjacent dining room. Entertainment options abound in the walk-out basement, featuring a theatre room, games area, family room, a bedroom, and a well-appointed 4 pc. bath. Imagine hosting movie nights or gathering with friends and family in this fantastic space. Additionally, the walk-out basement offers hook-ups for an outdoor kitchen, perfect for summer BBQs and al fresco dining. The allure of this property extends beyond the main residence, with a host of exceptional amenities. A wrap-around deck, wired for Bluetooth capability, invites you to sip your morning coffee while immersing yourself in the awe-inspiring vistas of Hansmen Lake. A large 50 X 80 shop, complete with a full bathroom and a kitchen/office area, provides ample space for hobbies, storage, or a home-based business. A 24x28 cold storage shed with a metal roof offers additional storage options. For those with equestrian interests, a horse shelter and pasture are included, ensuring your beloved animals are well-cared for. The main yard is meticulously landscaped, creating a serene and inviting atmosphere. Don't miss the opportunity to make this exceptional property your own. Embrace the tranquility of rural living while enjoying the comforts of a luxurious home. Schedule your private viewing today and envision a future of endless possibilities in this remarkable acreage. Check out the virtual tour! (id:60626)
RE/MAX Baughan Realty
34186 Township Road 240
Rural Rocky View County, Alberta
Embrace the best of country living just minutes from the city on this scenic 10-acre parcel in Rocky View County. Set well back from the road behind mature trees and fencing, this 3-bedroom bungalow offers privacy, tranquillity and sweeping views of the Rocky Mountains. Whether you’re starting your acreage journey or downsizing with room to roam, this property delivers the ideal rural lifestyle, with city convenience still within easy reach. Inside, the home has been freshly painted and features all-new plank flooring throughout. Oversized windows in the living and dining areas frame breathtaking mountain views and draw in natural light from dawn to dusk. A charming wood-burning stove set against a brick surround adds warmth and character, complemented by a wood-beam ceiling for a touch of rustic appeal. The kitchen offers functional space to make your own, while the open layout encourages easy flow for everyday life and casual entertaining. Three well-sized bedrooms are tucked down the hall, including a primary with a private 3-piece ensuite. A second 4-piece bath adds family-friendly convenience. The full basement remains undeveloped and ready for your vision. Step outside and experience the full potential of country living. The land is fenced and cross-fenced with a horse shelter and a mix of open pasture and tree shelter. The attached rear storage offers practical utility, while the orientation of the home captures panoramic mountain views and golden prairie sunsets. Located just a short drive from the Calgary city limits, this peaceful property offers space to grow, play, and unwind, with the benefit of proximity to shopping, services, and commuter routes. It is only a short 10 minute drive to Westhills Shopping Centre, with its multitude of shops, restaurants and entertainment. Whether you're looking for your first acreage or a manageable homestead close to the city, this is a rare opportunity to enjoy nature, views and potential on your terms. Water is trucke d in to property! (id:60626)
Real Estate Professionals Inc.
220 Ridge Road
Strathmore, Alberta
Click brochure link for more details** The Subject Property has excellent exposure as it isalongside Trans-Canada Highway (26,350 vehicles per day) and down the street from Days Inn & Suites by Wyndham, Ranch Market Centre, home to Walmart Supercentre, and Edgefield Place, home to Co-op Grocery. The Town of Strathmore is located approximately 50 km east of Calgary, Alberta. With a population of just under 14,000 residents, this Town’s economy is based onagricultural, oil, and gas. Kentucky Fried was established more than 75 years ago. Today KFC operates 23,000 restaurants in over 140 countries and territories around the world. (id:60626)
Honestdoor Inc.
204 Westwood Rd
Nanaimo, British Columbia
This beautifully designed home offers 6 spacious bedrooms and 4 bathrooms, set in a peaceful, park-like setting just moments from Westwood Lake and its scenic trails. With main level entry and a walk-out basement, the layout is both functional and inviting. The open-concept main level features 9-foot ceilings and large windows that fill the space with natural light. A stunning gourmet kitchen with vaulted ceilings and central island creates the perfect hub for gathering with family and friends. The fully fenced backyard offers ample space for children, pets, or outdoor relaxation. Downstairs, a legal 1-bedroom, 1-bathroom walk-out suite with soundproofing and quality finishing provides a fantastic mortgage helper or private space for extended family or guests. As an added bonus, there are hookups for a 3rd kitchen in place, adding to the value of this home. Located in an ideal neighbourhood close to Westwood Lake, recreation, schools, shopping, and more—this is an exceptional opportunity to enjoy space, comfort, and convenience in one of Nanaimo’s most desirable areas. (id:60626)
Royal LePage Parksville-Qualicum Beach Realty (Pk)
7092 129a Street
Surrey, British Columbia
3 bedroom rancher on a 4520 SF lot situated on a quiet no-thru street. Located within the 128 St & 84 Ave Frequent Bus Stop Area and allows for up to 6 units on the lot. Home is in livable condition. Level and fenced backyard with large covered deck plus detached workshop. Close to Newton Recreation Centre, downtown Newton, shops and restaurants along 72 Ave, King George Blvd and 120 St., Newton Athletic Park & Unwin Park are nearby. Transit friendly location. Only a 12 minute walk to W.E. Kinvig Elementary, 3 minute walk to Princess Margaret Secondary and a block to Kwantlen Polytechnic University. (id:60626)
Sutton Group-West Coast Realty
1393 Nelson Rd
Cowichan Bay, British Columbia
Openhoise Sunday July 27th 1:00 - 3:00 pm. This lovely Cowichan Bay home offers peace and mature gardens on a level 0.41-acre lot with mountain and pastoral views. Located in a quiet sought after neighborhood near Bench Elementary School and with easy commuting to Victoria, close to shopping, restaurants, marina and golf. This lot has privacy, with three sides of the property bordering agricultural land reserve. Over 2300 sq ft features 3 bedrooms and 3 bathrooms, including a one-bedroom suite with separate entry. The main level has a wood-burning fireplace; downstairs, a Pacific Energy woodstove adds cozy warmth. A boiler system provides overall heat. New water heater installed in July 2025. The yard is filled with mature plantings—apple, pear, kiwi, cherry, rhubarb, rhododendrons, bulbs, and perennials. There is a detached insulated garage / workshop with hoist, carport, and additional parking for RV or boat. A rare find in a peaceful, rural setting. (id:60626)
RE/MAX Island Properties (Du)

