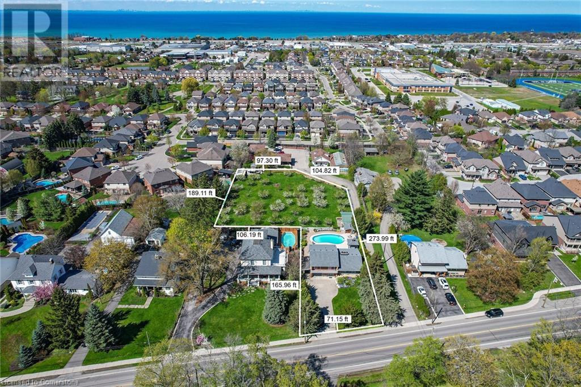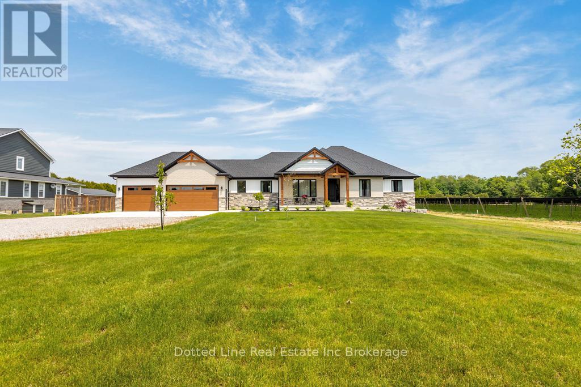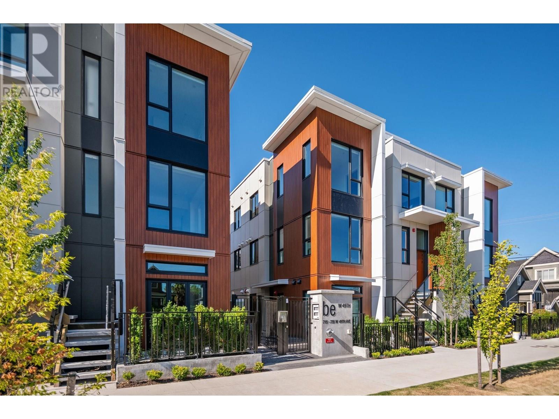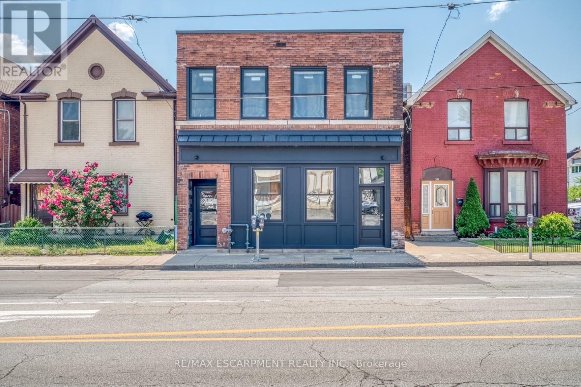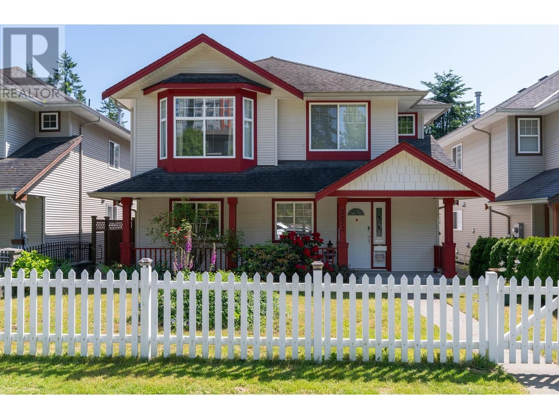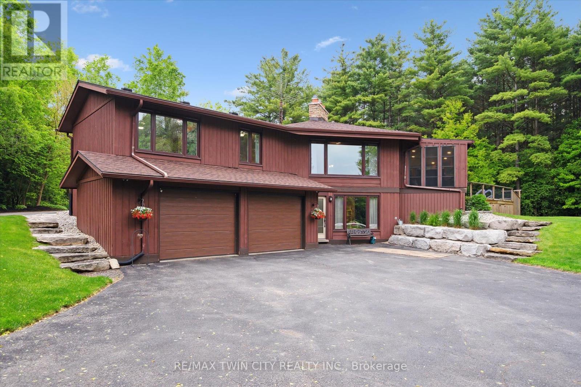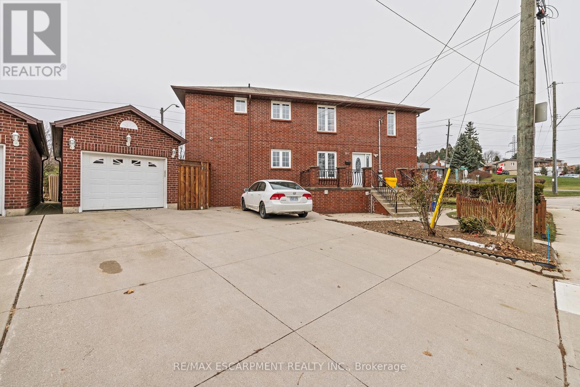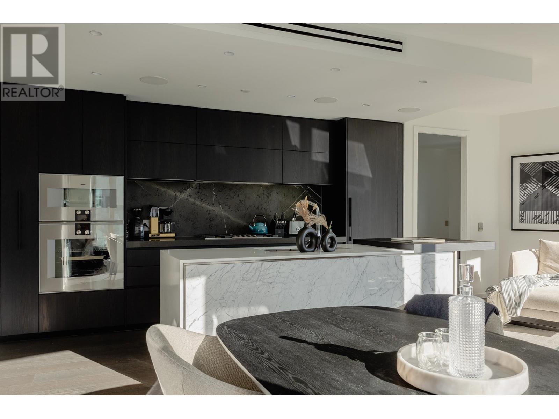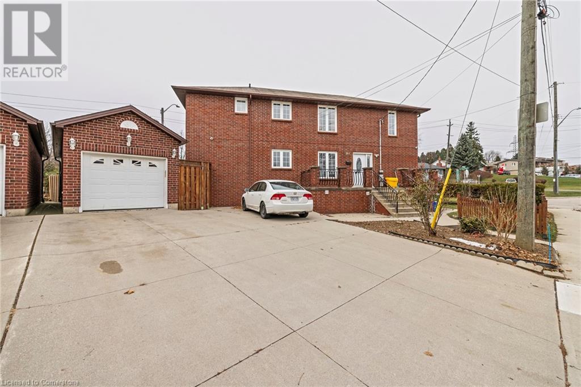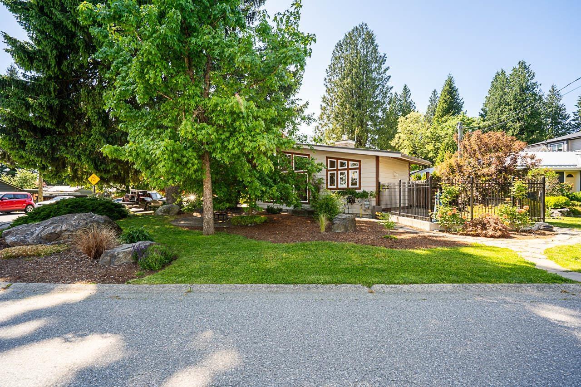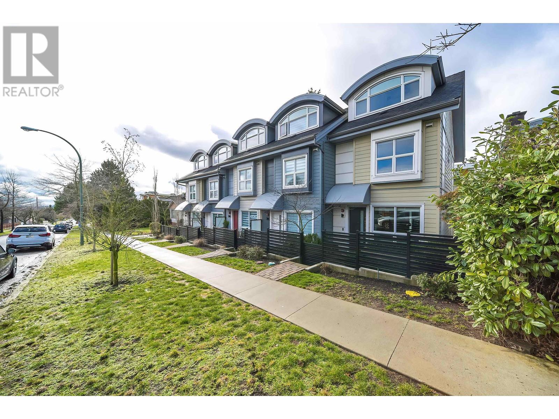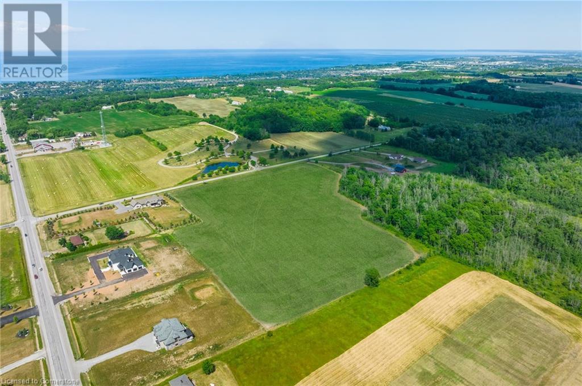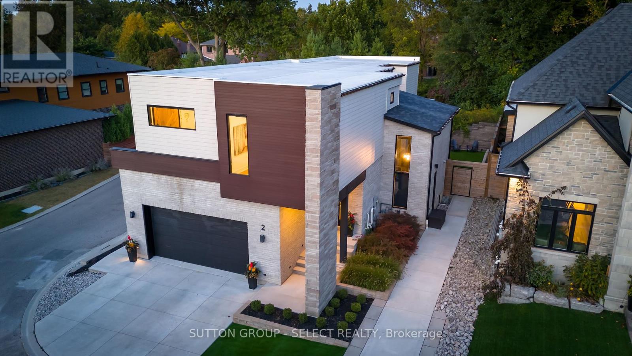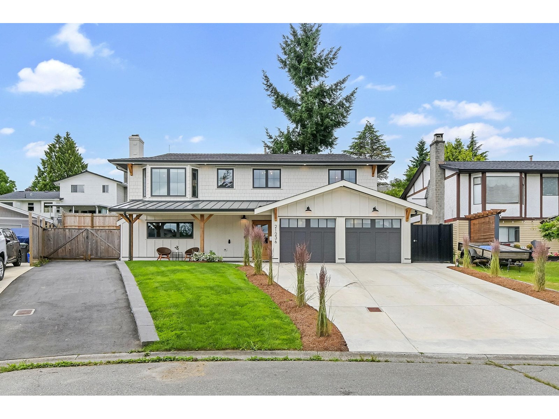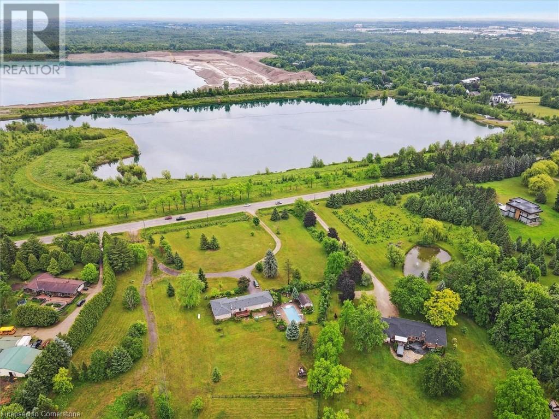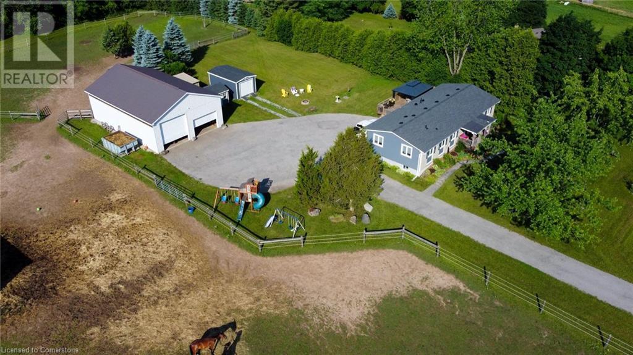280a Main Street W
Grimsby, Ontario
COUNTRY LIVING JUST STEPS FROM DOWNTOWN - Opportunities like this are rare—welcome to your own private retreat on nearly an acre (0.96 acres) of land, perfectly positioned within walking distance to downtown and offering stunning views of the Niagara Escarpment from the front, and your very own fruit orchard in the backyard. Lovingly maintained by the same family for nearly 50 years, this unique multi-level home begins with a spacious foyer featuring a custom built-in desk. Just a few steps up, you’ll find a bright and airy living room with a gas fireplace and a picture window framing breathtaking Escarpment views. Hardwood flooring flows seamlessly throughout all levels of the home. The open-concept layout connects the living room to a formal dining area and a well-appointed eat-in kitchen, complete with a breakfast bar and stainless-steel appliances. A cozy den with an electric fireplace and a 3-piece bathroom lead through French doors to a stunning 23' x 11' sunroom—perfect for year-round enjoyment, overlooking the lush backyard. Upstairs, you'll find three generously sized bedrooms sharing a beautifully updated 5-piece bathroom. Two bedrooms feature private balconies with Escarpment views, while the primary suite enjoys its own balcony with views of the backyard oasis. The bright lower level includes a recreation room, an additional kitchenette, and laundry—ideal for extended family or guest accommodations. Step outside to your dream backyard—an entertainer’s paradise featuring multiple seating areas, a large concrete patio surrounding a heated saltwater pool, a charming pool house, and a barn/workshop. This is truly a rare slice of country tranquility with urban convenience. Additional features include a single-car garage and a concrete driveway with parking for up to six vehicles. (id:60626)
Royal LePage State Realty Inc.
3650 59 Highway
Norfolk, Ontario
Luxury, Style and built to perfection. You don't want to miss this one. 2400 square feet on the main floor with a finished basement for a total of about 4,500 square feet of living space. With an impressive covered front porch & entrance to the home, you'll immediately appreciate the design and layout of this home. 9-foot ceilings & pot lights everywhere. The living room has a tray ceiling & fireplace with a black mantle to the ceiling. Custom Kitchen with oversized island (54"x108'), granite counter, tiled backsplash, under-cabinet lighting, undermount sink & high-end appliances. You'll want to cook in this kitchen. Next to the kitchen, you'll store all your favourites in the full walk-in pantry complete with counter, granite countertop & another sink, along with heavy-duty shelving & wine rack. Experience fine dining every evening & enjoy the view through the large patio door, walking out to a huge covered, concrete patio area & level step in hot tub to the right. Primary bedroom at the back side of the house designed for peaceful sleeping where dreams do come true. Wash away any fears in the glamorous ensuite with spa-like bath tub, walk-in tiled shower complete with glass doors, double sink vanity & reflective mirrors. The lower level is designed for entertainment & games. The recreational room offers over 1,000 sq' plus a separate games room for kids. You'll love the colors, the lights & the ambiance. After games & movie night, you'll appreciate the two additional bedrooms & full bathroom, worry about nothing until tomorrow. But this isn't just about the house; we also have a workshop. Yes, 28'x38' spray foam insulated, complete with overhead heating, air conditioning, 100 amp breaker panel & 14-foot roll up door with auto opener & pot lights everywhere. Plus a lean to for outdoor entertaining & cookouts. All this on over an acre lot backing onto open fields. 10 minutes to all the amenities you need and a convenient, relaxing drive to Long Point Bay. (id:60626)
Dotted Line Real Estate Inc Brokerage
947 Glenwood Avenue
Burlington, Ontario
Tucked away on one of Aldershot’s most coveted tree-lined streets, this beautifully maintained home is a true gem. Situated on a generous 75 x 162 ft lot, this home offers the ultimate in privacy, tranquility, and a meticulously landscaped yard that’s perfect for relaxing or entertaining. Just minutes from top-rated schools, the prestigious Burlington Golf & Country Club, LaSalle Park, Marina, GO Transit, RBG, and scenic hiking trails, this home provides unbeatable access to everything you need for a vibrant lifestyle. Step inside to find a bright and inviting main floor with a spacious great room addition, complete with crown molding, cathedral ceilings, and large windows that flood the space with natural light. The seamless flow from the indoor space to the outdoor terrace creates an ideal setting for enjoying the beauty of your surroundings. The traditional living and dining rooms are enhanced with elegant cove ceilings, two large bay windows, and a cozy fireplace perfect for intimate gatherings or family moments. The main level also offers two generously sized bedrooms, a beautifully designed 4-piece bathroom, convenient main floor laundry, and pantry for added storage. Upstairs, retreat to the spacious primary bedroom, which includes a private ensuite, walk-in closet, and access to a large attic for even more storage or potential. The lower level features a large recreation room with pine ceiling and wainscoting, a 3- piece bathroom, a large workshop area and ample storage to meet all your needs. For those who love their hobbies, the oversized double-car garage is a highlight — filled with natural light from a large bay window, a third garage door for added convenience, and even more storage in the attic space above. Lovingly cared for by the same family for over 60 years, this home exudes pride of ownership throughout. Don’t miss the chance to own a piece of Aldershot’s charm — schedule your showing today! (id:60626)
Royal LePage Burloak Real Estate Services
16829 57a Avenue
Surrey, British Columbia
Richardson Ridge. Much sought after subdivision across from lovely treed nature park with walking trails. This gorgeous spotless 3 storey home has lrge 3 car garage with great additional side parking on the property. Parking for 8 cars. Spacious kitchen has eating bar, walk in pantry & big bay window overlooking a very private well groomed easy maintenance yard. A private sheltered covered patio w/gas outlet can be used all year. Family room off kitchen but also has large entertainment/recreation room in basement. 4 bedrooms up. Vacant u/a suite in basement is bright & has 2 bdrms & separate entry. Could be 3 bdrm suite. 2 blocks from elementary school, blocks to fresh produce market, village coffee shop, Northview Golf Course & Cloverdale athletic park. Easy access to Hwy 10 & transit. (id:60626)
Homelife Benchmark Realty Corp.
1839 Parkhurst Avenue
London East, Ontario
Stunning 2-Acre Retreat in the City! This exquisite all-brick ranch offers 2,200 sqft of sophisticated living space on a single level, with an additional 2,200 sqft of finished lower level amenities. The expansive layout features a modern, open-concept kitchen with top-of-the-line stainless steel appliances, perfect for entertaining family and friends. Step outside to enjoy the beautifully landscaped 2-acre lot, complete with 9,500 sq st stamped concrete drive, a charming gazebo, spacious rear deck, and a relaxing hot tub under a stunning gableideal for outdoor gatherings and peaceful evenings. The property boasts a scenic ravine backdrop, adding to its privacy and natural beauty. Inside, you'll find a luxurious mix of hardwoods, ceramic tile, and granite throughout, complemented by elegant California shutters upstairs and downstairs. The lower level is a true entertainment haven, featuring a state-of-the-art movie theatre, wet bar, games room, exercise room, and a dedicated man cave perfect for relaxing and unwinding. For the hobbyist or business owner, the meticulously crafted 2,200 sqft workshop with 2 piece bathroom, 2x6 construction, all services, insulation, and thoughtful finishing touches an exceptional space for work or hobbies. Additional highlights include a two-car garage and plenty of storage. This residence perfectly combines urban luxury with a peaceful, private retreat. Seize this rare opportunity to own this exceptional property book your private tour today and experience it first hand. check multi media links (id:60626)
RE/MAX Centre City Realty Inc.
947 Glenwood Avenue
Burlington, Ontario
Tucked away on one of Aldershot's most coveted tree-lined streets, this beautifully maintained home is a true gem. Situated on a generous 75 x 162 ft lot, this home offers the ultimate in privacy, tranquility, and a meticulously landscaped yard that's perfect for relaxing or entertaining. Just minutes from top-rated schools, the prestigious Burlington Golf & Country Club, LaSalle Park, Marina, GO Transit, RBG, and scenic hiking trails, this home provides unbeatable access to everything you need for a vibrant lifestyle. Step inside to find a bright and inviting main floor with a spacious great room addition, complete with crown molding, cathedral ceilings, and large windows that flood the space with natural light. The seamless flow from the indoor space to the outdoor terrace creates an ideal setting for enjoying the beauty of your surroundings. The traditional living and dining rooms are enhanced with elegant cove ceilings, two large bay windows, and a cozy fireplace perfect for intimate gatherings or family moments. The main level also offers two generously sized bedrooms, a beautifully designed 4-piece bathroom, convenient main floor laundry, and pantry for added storage. Upstairs, retreat to the spacious primary bedroom, which includes a private ensuite, walk-in closet, and access to a large attic for even more storage or potential. The lower level features a large recreation room with pine ceiling and wainscoting, a 3-piece bathroom, a large workshop area and ample storage to meet all your needs. For those who love their hobbies, the oversized double-car garage is a highlight filled with natural light from a large bay window, a third garage door for added convenience, and even more storage in the attic space above. Lovingly cared for by the same family for over 60 years, this home exudes pride of ownership throughout. Don't miss the chance to own a piece of Aldershot's charm - schedule your showing today (id:60626)
Royal LePage Burloak Real Estate Services
112 715 W 49th Avenue
Vancouver, British Columbia
Be W 49th by Modella Developments is a collection of 17 newly built move-in ready 2 and 3-bedroom homes located in Vancouver's prestigious West Side. Tucked into a community of single-family residences, Be W 49th offers the security of neighbourhood living with the accessibility of city amenities and rapid transit, just beyond your doorstep! This corner garden home features 3 beds, 2 baths, and a den across spacious 24'5" wide interiors with 9'6" ceilings in the living areas and engineered oak floors throughout. Culinary kitchens include full size Gaggenau appliances and plenty of open and closed kitchen storage. Accordion doors extend the living area to a sun-drenched patio. Includes 1 EV ready parking and storage locker. Limited time $50,000 buyer incentive! Open House Sat July 19, 2-4PM. (id:60626)
Rennie & Associates Realty Ltd.
Rennie Marketing Systems
52 Barton Street E
Hamilton, Ontario
Amazing investment with this beautiful 5-unit building located just steps from trendy James St and the new Go Station. A few minutes walk to the beautiful Hamilton Harbour and the Bayfront. Located on main Bus Route. Incredible full building upgraded 7+/- years ago, including roof, fully renovated Res units include kitchen with granite counters, s/s appliances including B/I dishwasher and microwave & en-suite washer/dryers, soft close cupboards, replaced furnaces and A/C, Tankless water heaters, newer electric meters and plumbing, windows & doors, fire retrofit w/partial sprinkler system. 4 residential units and 1 commercial storefront. Units are separately metered and tenant pay their of Gas and Electricity. If you are looking for an easy, turn key, simple-to-run-for-years-to-come Multi-unit building, this is the one! (id:60626)
RE/MAX Escarpment Realty Inc.
2672 Lincoln Avenue
Port Coquitlam, British Columbia
WELCOME HOME TO WOODLAND ACRES in Port Coquitlam! A walker's paradise w/every amenity you'd want or need reachable by foot: from errands at Coquitlam Centre or Save on Foods, recreation & enjoyment at Glen Park, Lafarge Lake & the Aquatic Complex plus the convenience of transit & Evergreen Skytrain just steps from the front door of this well maintained & updated family home w/suite! Featuring updated kitchen cabinets, countertops, appliances & HARDWOOD FLOORING! A great family oriented floor plan w/3 bdrm+2 bathrooms upstairs w/2 living areas plus a flexible 1 or 2 bdrm fully enclosed suite w/separate laundry & SIDE YARD ACCESS! Large double garage & driveway accessible by REAR LANE! A lovely neighbourhood where homes rarely come available. Call Today! (id:60626)
RE/MAX Magnolia
6587 Wellington Road 34 Road
Puslinch, Ontario
Charming Country Bungalow Minutes to Town & Highways! Enjoy the best of rural living with modern updates in this well-maintained detached bungalow on 1.88 acres. This home offers 4 bedrooms, 3 bathrooms, plenty of parking and a walkout basement! Features include a sunroom, back deck, two fireplace inserts, an above-ground pool (2022) with heater (2021) and fire pit area for those summer nights!. Major updates: roof (2023), front entrance & hardscaping (2022), bathroom & basement windows, chimney cap (2021). Heated, spray-foam insulated garage with 20-amp wiring and epoxy floor (2020) perfect for any car enthusiast. Septic and water systems serviced in 2025. Peaceful setting with easy access to amenities dont miss it! (id:60626)
RE/MAX Twin City Realty Inc.
107 Horning Drive
Hamilton, Ontario
Rare opportunity to own this beautifully renovated three family dwelling located in Hamilton West Mountain. Fully updated in 2020, this 3200 square foot building is ready for a new owner to capitalize on its rental potential. With 7 bedrooms and 5 bathrooms, this property offers ample living space. The main floor unit, which includes 3 bedrooms and 3 baths, has been left vacant for the new buyer to set their own market rents. Recent renovations include new bathrooms, flooring, baseboards, tiles, and fresh paint throughout. The upper unit benefits from a new A/C split system installed in 2022, while a brand new furnace was added in 2024 for optimal comfort. This property comes equipped with 2023 fridges and stoves, two laundry rooms (including a coin-operated one in the common area), and plenty of storage space. The detached garage is freshly painted and finished, providing the potential for conversion into an ADU or leasing for additional income. Three separate electrical panels, including one in the garage, and a 3-car concrete driveway. Located just a short drive from Highway 403 and Meadowlands Power Centre, and in close proximity to schools, universities, and hospitals, it is perfectly positioned to attract quality tenants. ADDITIONAL ROOMS: Basement - Living Room 5.05m X 4.34m / Basement - Bedroom 3.12m X 2.18m. (id:60626)
RE/MAX Escarpment Realty Inc.
406 1601 Quebec Street
Vancouver, British Columbia
THE FINAL CHAPTER IN THE CREEK'S STORIED HISTORY. Be a part of something truly extraordinary. TESORO by CONCERT PROPERTIES. This boutique residence offers only 92 exclusive opportunities for the city's most refined and discerning homeowners. This 2 bedroom residence offers 1,173SF of design led living space, centred around a custom POLIFORM kitchen featuring GAGGENAU integrated appliances, motorized cabinetry, marble backsplash and island fronts. Bathrooms feature floating POLIFORM vanities, floor to ceiling marble, radiant in floor heating, and DORNBRACHT fixtures. Appreciate POLIFORM closets, SAVANT home automation, and air-con. Amenities include European inspired spa with hot/cold plunge pools, steam room, sauna, fireside lobby lounge & concierge. (id:60626)
Oakwyn Realty Ltd.
107 Horning Drive
Hamilton, Ontario
Rare opportunity to own this beautifully renovated three family dwelling located in Hamilton West Mountain. Fully updated in 2020, this 3200 square foot building is ready for a new owner to capitalize on its rental potential. With 7 bedrooms and 5 bathrooms, this property offers ample living space. The main floor unit, which includes 3 bedrooms and 3 baths, has been left vacant for the new buyer to set their own market rents. Recent renovations include new bathrooms, flooring, baseboards, tiles, and fresh paint throughout. The upper unit benefits from a new A/C split system installed in 2022, while a brand new furnace was added in 2024 for optimal comfort. This property comes equipped with 2023 fridges and stoves, two laundry rooms (including a coin-operated one in the common area), and plenty of storage space. The detached garage is freshly painted and finished, providing the potential for conversion into an ADU or leasing for additional income. Three separate electrical panels, including one in the garage, and a 3-car concrete driveway. Located just a short drive from Highway 403 and Meadowlands Power Centre, and in close proximity to schools, universities, and hospitals, it is perfectly positioned to attract quality tenants. (id:60626)
RE/MAX Escarpment Realty Inc.
33781 Rockland Avenue
Abbotsford, British Columbia
Tastefully renovated 5-bedroom 4-bathroom rancher with full basement on a spacious 10,560 sq ft lot in central Abbotsford. This bright and welcoming home features an open-concept layout, large windows, and modern updates throughout. Enjoy abundant natural light, privacy, and a fully fenced backyard perfect for entertaining or relaxing. The lower level offers flexible space with a self contained suite. Located in a highly walkable neighborhood close to parks, schools, shopping, transit and local events. With development potential and move-in ready charm, this home is a rare opportunity you don't want to miss. OPEN HOUSE SAT JUNE 7th 1-3PM. (id:60626)
RE/MAX Treeland Realty
4640 County Rd 9
Greater Napanee, Ontario
This custom-built bungaloft, nestled on impeccably landscaped grounds, is a dream home with sweeping views of Hay Bay and direct water access. As you drive down the driveway, the home's charm and meticulous design will captivate you. Step onto the inviting walkway and covered porch, leading into a foyer where natural light dances across beautiful hickory floors, creating an inviting ambiance. The formal dining room, framed by glass-pane pocket doors, transitions effortlessly into the open-concept kitchen and living area. This space is perfect for family gatherings and entertaining. The gourmet kitchen stands out, featuring Sub Zero Wolf appliances, quartz countertops, a large island, and a walk-in pantry. Adjacent, a cozy living room with a wood fireplace offers a serene spot for relaxation. This property also includes a separate carriage house with a full living space, complete with its own kitchen and bathroom, making it an ideal retreat for guests or extended family. Below is a spacious 2-car garage, which features a gym setup and extra storage. Step outside to the expansive back patio, an entertainer's dream with a covered bar/bbq area, large gazebo, and fire pit overlooking a tranquil pond and fields. The main floor also includes a mudroom with laundry, a 2-pc bath with heated floors, ample storage, and a utility room. Inside, a well-appointed guest bedroom with a 3-pc ensuite leads to the luxurious primary suite, which includes a walk-in closet with custom cabinetry, two additional closets, and a 4-pc ensuite with heated floors. Another 3-pc bath with heated floors and an additional bedroom, ideal for use as an office, library, or sitting room, is located in a second level loft space. A separate building currently serves as a 1-car garage/workshop, providing extra storage, studio, or creative space. This home is the perfect blend of luxury and functionality, offering an exceptional lifestyle with stunning water views. Additonal property avalible to purchas. (id:60626)
Mccaffrey Realty Inc.
7871 French Street
Vancouver, British Columbia
Rarely find Corner unit townhomes on a tree-lined street one block away from Granville street, Artesia offers a convenient city living in a tranquil atmosphere. These 3-level homes have tastefully crafted interiors, quality finishings and luxury Miele appliances. Direct access to parking, vaulted master bedroom ceiling, functional layout and oversized storage locker. For added convenience, there are an assortment of shops and eateries just steps away. Excellent school catchment (Churchill Secondary & David Lloyd George Elementary). Great affordability in a Westside location, Artesia is an ideal choice for families. To view our 3D video tour on line, DO NOT MISS!!! (id:60626)
Nu Stream Realty Inc.
60 Elm Tree Road E
Grimsby, Ontario
19 ACRE LOT! SURROUNDED BY WINE COUNTRY!! BUILD YOUR DREAM HOME! This dream location is a short 3-minute lake view drive to beautiful downtown Grimsby where you can browse the local shops, dine at a great selection of restaurants, or conveniently pick up your groceries. For those that love the outdoors, you can enjoy the new Grimsby beach and boardwalk or hike the Bruce Trail along the escarpment. Highway access is no further than town and affords you the luxury of executive living with the amenities you desire. The sky is the limit, whether you are looking to build a luxurious home with a shop, pond or paddock or something more understated, this is the perfect location. Come explore this beautiful lakefront community and dream of the near endless possibilities. (id:60626)
Your Home Sold Guaranteed Realty Elite
2 - 567 Rosecliffe Terrace
London South, Ontario
Bold. Seductive. Unapologetically Luxe Westmount Living. Modern architecture meets Hollywood glamour. This 4,677 sq. ft. executive home dares to make a statement, w/3,500 sq. ft. of high-impact design on 1st & 2nd floors + an 1,177 sq. ft. lower-level suite that turns heads. Outside, the backyard is pure seduction. A plunge pool shimmers beside a kids' splash pool, surrounded by sleek patios a steel-roof cabana with bar, built-in BBQ. The maintenance-free artificial turf keeps it effortlessly polished, front to back. Inside, 10-ft ceilings create a bold canvas for dramatic design. The family room ignites conversation w/ a ribbed wood wall, soaring 18-ft vaulted ceiling, and sleek fireplace. A sculptural glass/metal staircase draws you to the open-concept kitchen/living room with seamless integrated appliances, sleek white cabinetry, custom banquette, elongated bar, & gas cooktop, all bathed in natural light & merging into a comfortable gathering space w/ gas fireplace. A wall of glass blurs the line between indoors and the captivating outdoor retreat. Upstairs, the mood intensifies. A glass-walled gym drenched in sunlight creates an expansive, airy room to focus on your well-being. The primary suite is a pure indulgence spa-worthy 5-piece ensuite framed in glass, a gorgeous wet room encompassing soaker tub & shower. 3 additional bedrooms offer private ensuite access. Chic, efficient 2nd floor laundry w/twin systems. Downstairs, the lower level is a vibe all its own open-concept kitchen/living space, media den, bedroom w/ eye-catching feature wall & 3-piece cheater ensuite. A study nook adds versatility. The unit opens onto a private side yard. Bonus: concrete slab with R/Is for gas, hydro, water, plumbing, and sound is poised for transformation into a private office, luxe cabana, or guest suite. parking for 5. Luxury, low maintenance & flex for extended family, home office or income potential. Neighbourhood fees cover snow removal & common area maintenance. (id:60626)
Sutton Group - Select Realty
21236 94a Avenue
Langley, British Columbia
Nestled in a quiet cul-de-sac, this fully updated 4 bdrm, 3 bthrm home is the nicest home in the neighborhood. With over $450,000 in high-end upgrades, the property is a true standout. The bright open-concept layout is highlighted by stunning white shaker cabinetry, luxurious quartz countertops, cherry hardwood Island & rich hickory hardwood floors throughout. A newly built 1 bdrm suite w/its own laundry offers versatility for guests or rental income. Additional upgrades also include plumbing, fixtures, furnace, A/C, roof, windows, driveway & the list goes on - everything is done! Additional highlights include RV parking, gated & fenced backyard w/a new deck & great mountain views. This is truly a must-see! (id:60626)
Royal LePage - Wolstencroft
3988 Hwy 6 Highway
Puslinch, Ontario
Renovated 3+1 bdrm bungalow W/prof finished in-law suite on 3-acres W/lush pastures & massive 50 X 30ft garage/workshop W/3 stalls-ideal for hobbyists, equestrians or family looking to supplement large portion of mtg W/potential boarding income! Mins from 401 &amenities of South Guelph, this rare gem delivers best of rural charm & modern convenience! Detached garage/workshop features 3 stalls W/handcrafted dbl Dutch doors (back & front of stall) W/access to garage & pasture & heated water buckets. It offers electric hoist & space for equip, tools & toys. Fenced pastures W/electric fencing & large lean-to shelter make this an ideal setup for horse lovers/hobby farmists or those looking to generate extra income. There is a hay shed, storage shed & 1-car garage outbuilding. Every inch of home has been reimagined &rebuilt from the studs up 6 yrs ago offering all benefits of a new build without sacrificing character. Step onto covered front porch & into light-filled living space that exudes warmth & comfort. LR W/hardwood, rustic solid wood beams & floor-to-ceiling stone fireplace W/barnwood mantel. Kitchen W/white cabinetry, leathered granite counters, stone backsplash, S/S appliances, gas stove & island W/bar seating. Ultraviolet lighting for water purification & Fibre optic internet! Primary suite W/4 windows, bench seat, ample closet space & ensuite W/dbl quartz vanity & W/I glass shower. 2 add'l bdrms, main bath & laundry round out main level. Bsmt offers prof finished 1-bdrm in-law suite-flexible living for multigenerational families, guests or teens. Space boasts laminate floors, pot lighting, kitchen, sep laundry & 4pc bath. Host BBQs on back deck W/propane BBQ hookup, gather around fire pit or unwind in front garden W/working well hand pump & shaded sitting area under mature trees. Long driveway & rolling lawn complete enchanting scene. Mins to Morriston's restaurants & bistros. 10-min to amenities of south end Guelph &less than 30-min to Hamilton! (id:60626)
RE/MAX Real Estate Centre Inc
3988 Hwy 6
Puslinch, Ontario
Renovated 3+1 bdrm bungalow W/prof finished in-law suite on 3-acres of pastures & massive 50 X 30ft garage/workshop W/3 stalls–ideal for hobbyists, equestrians or family looking to supplement large portion of mtg W/potential boarding income! Mins from 401 & amenities of South Guelph, this rare gem delivers best of rural charm & modern convenience! Detached garage/workshop features 3 stalls W/handcrafted dbl Dutch doors (back & front of stall) W/access to garage & pasture & heated water buckets. It offers electric hoist & space for equip, tools & toys. Fenced pastures W/electric fencing & large lean-to shelter make this an ideal setup for horse lovers/hobby farmists or those looking to generate extra income. There is a hay shed, storage shed & 1-car garage outbuilding. Every inch of home has been reimagined & rebuilt from the studs up 6 yrs ago offering all benefits of a new build without sacrificing character. Step onto covered front porch & into lightfilled living space that exudes warmth & comfort. LR W/hardwood, rustic solid wood beams & floor-to-ceiling stone fireplace W/barnwood mantel. Kitchen W/white cabinetry, leathered granite counters, stone backsplash, S/S appliances, gas stove & island W/bar seating. Ultraviolet lighting for water purification & Fibre optic internet! Primary suite W/4 windows, bench seat, ample closet space & ensuite W/dbl quartz vanity & W/I glass shower. 2 add'l bdrms, main bath & laundry round out main level. Bsmt offers prof finished 1-bdrm in-law suite-flexible living for multigenerational families, guests or teens. Space boasts laminate floors, pot lighting, kitchen, sep laundry & 4pc bath. Host BBQs on back deck W/propane BBQ hookup, gather around fire pit or unwind in front garden W/working well hand pump & shaded sitting area under mature trees. Long driveway & rolling lawn complete enchanting scene. Mins to Morristons restaurants & bistros. 10-min to amenities of south end Guelph & less than 30-min to Hamilton (id:60626)
RE/MAX Real Estate Centre Inc.
7648 Wellington Rd 34
Puslinch, Ontario
Countryside retreat W/resort-style backyard & stylish, modern updates just mins from South Guelph & 401! This warm & welcoming home offers perfect blend of space, luxury & comfort on beautiful property W/heated saltwater pool, sauna-equipped cabana, deck & patio made for entertaining & relaxation! Step into sun-drenched living room where grand picture window bathes space in natural light & laminate floors set the tone for comfort & style. 2-way fireplace connects living room & family room creating cozy vibe & ideal layout for relaxing evenings & memorable gatherings. Open-concept kitchen & dining area W/white cabinetry, S/S appliances & waterfall quartz island W/bar seating. Whether you’re cooking or hosting friends the seamless flow to oversized deck through sliding glass doors offers ideal indoor-outdoor living. Primary suite W/large windows, ample closet space & laminate flooring. There are 3 other bdrms offering flexibility for family, guests or work-from-home setups. Spa-inspired main bath W/marble floor, quartz dbl vanity & glass W/I shower. 2pc bath off main area features quartz & marble finishes. Finished bsmt W/rec room, rustic beams, 2 windows, electric fireplace & brick wainscotting. A sep room is ideal for gym, office or hobby room while 3pc bath & laundry complete this level. With sep garage entrance the space can easily be converted into income-generating suite or in-law setup! Home offers 200amp panel, fibre optic internet, 2022 roof, 2024 HWT & oversized 2-car garage W/high ceilings perfect for cars, storage or workshop. Outside a large wood deck & concrete patio wrap around fenced-in saltwater pool. Enjoy a drink at the cabana W/wet bar & electric sauna. New pool liner 2025 ensures yrs of worry-free enjoyment. Down the road from Aberfoyle Mill Restaurant & Antique Market. 5-min to South Guelph’s shops, restaurants, fitness & 4-min to 401 W/easy access to Milton, Mississauga & Toronto. True sanctuary offering luxury, flexibility & unbeatable location (id:60626)
RE/MAX Real Estate Centre Inc.
3988 Hwy 6
Puslinch, Ontario
Renovated 3+1 bdrm bungalow W/prof finished in-law suite on 3-acres W/lush pastures & massive 50 X 30ft garage/workshop W/3 stalls–ideal for hobbyists, equestrians or family looking to supplement large portion of mtg W/potential boarding income! Mins from 401 & amenities of South Guelph, this rare gem delivers best of rural charm & modern convenience! Detached garage/workshop features 3 stalls W/handcrafted dbl Dutch doors (back & front of stall) W/access to garage & pasture & heated water buckets. It offers electric hoist & space for equip, tools & toys. Fenced pastures W/electric fencing & large lean-to shelter make this an ideal setup for horse lovers/hobby farmists or those looking to generate extra income. There is a hay shed, storage shed & 1-car garage outbuilding. Every inch of home has been reimagined & rebuilt from the studs up 6 yrs ago offering all benefits of a new build without sacrificing character. Step onto covered front porch & into light-filled living space that exudes warmth & comfort. LR W/hardwood, rustic solid wood beams & floor-to-ceiling stone fireplace W/barnwood mantel. Kitchen W/white cabinetry, leathered granite counters, stone backsplash, S/S appliances, gas stove & island W/bar seating. Ultraviolet lighting for water purification & Fibre optic internet! Primary suite W/4 windows, bench seat, ample closet space & ensuite W/dbl quartz vanity & W/I glass shower. 2 add'l bdrms, main bath & laundry round out main level. Bsmt offers prof finished 1-bdrm in-law suite-flexible living for multigenerational families, guests or teens. Space boasts laminate floors, pot lighting, kitchen, sep laundry & 4pc bath. Host BBQs on back deck W/propane BBQ hookup, gather around fire pit or unwind in front garden W/working well hand pump & shaded sitting area under mature trees. Long driveway & rolling lawn complete enchanting scene. Mins to Morristons restaurants & bistros. 10-min to amenities of south end Guelph & less than 30-min to Hamilton (id:60626)
RE/MAX Real Estate Centre Inc.
7037 178 Street
Surrey, British Columbia
STUNNING 5 Bed + Flex, 4 Bath, 3525 SQFT home nestled in Cloverdale's sought after Provinceton neighborhood! Built by Morningstar, this one owner gem has a spacious open-concept main w/ soaring ceilings, cozy gas fireplace, office/flex, & expansive windows for lots of natural light. Walk-out balcony off the modern kitchen with S/S appliances & large island beside formal dining. 3 generous sized bedrooms upstairs include a luxurious primary w/ spa-inspired ensuite, walk-in closet, & spectacular glowing sunset views!! Fully finished basement is freshly painted w/ new vinyl flooring, & separate entry for easy 2 bed mortgage helper convert. Double garage, extra driveway parking, & EV charging. Close to schools, parks, highway, & shopping. *OPEN HOUSE: Sat & Sun, July 19 & 20, from 2-4pm. (id:60626)
Exp Realty

