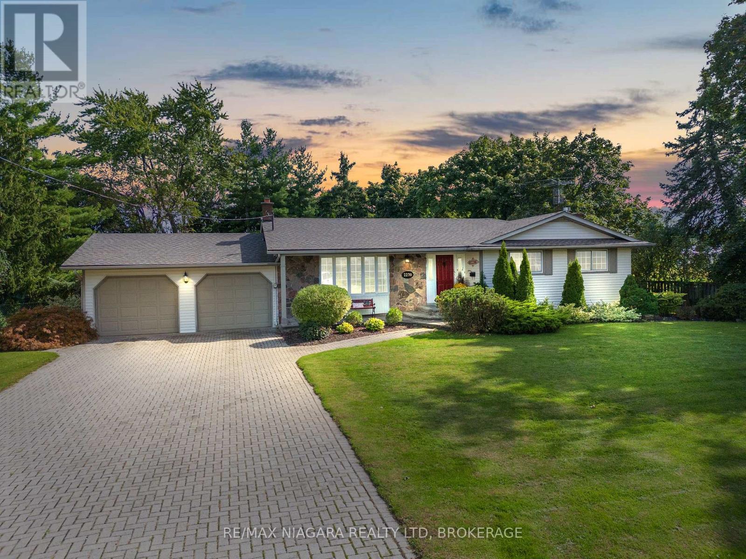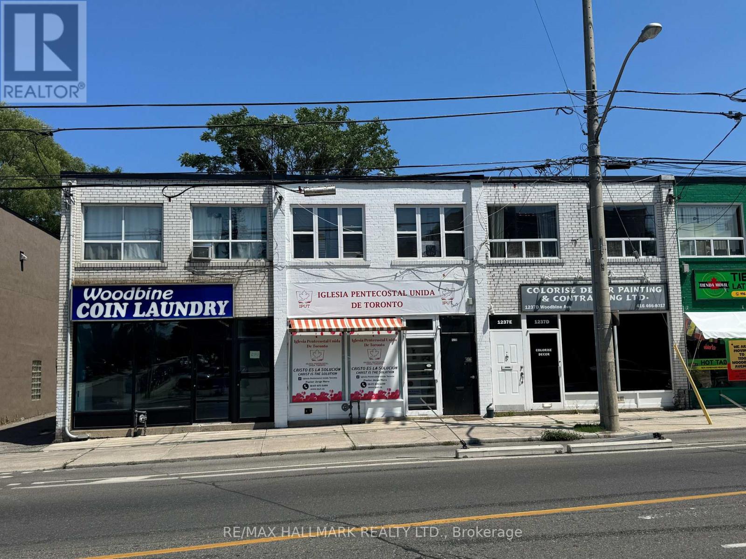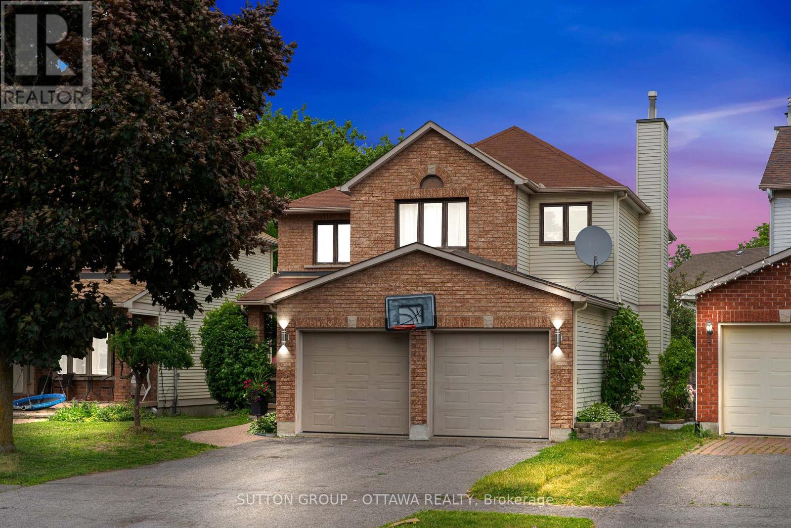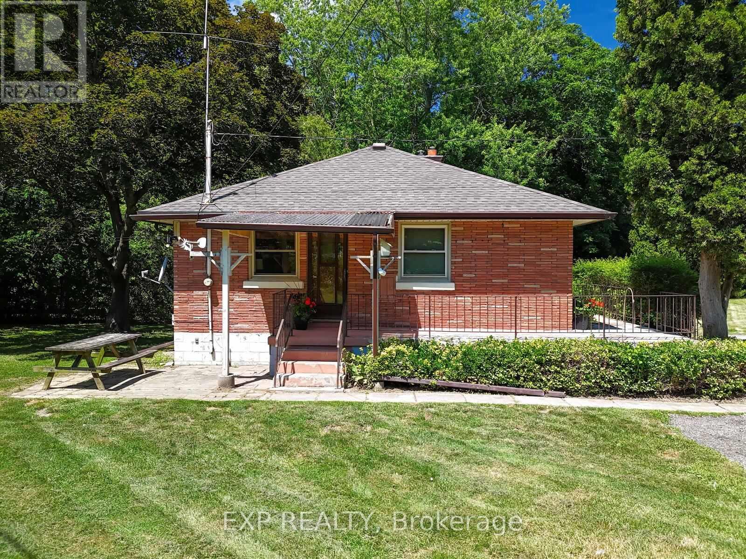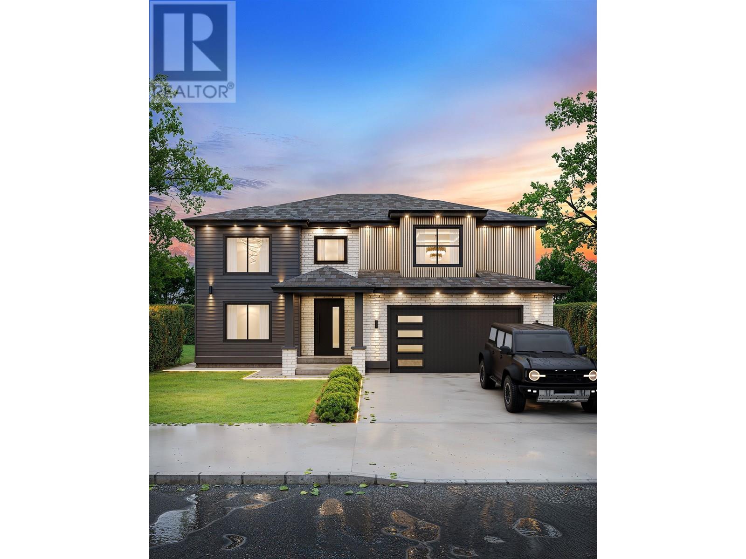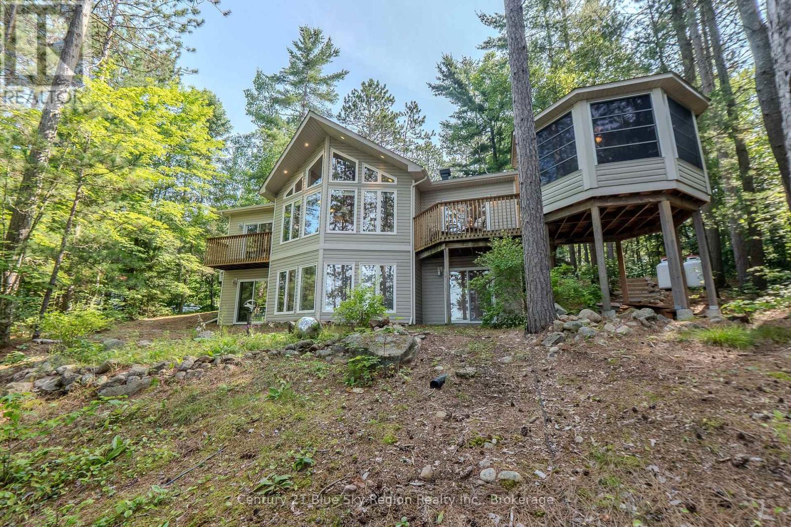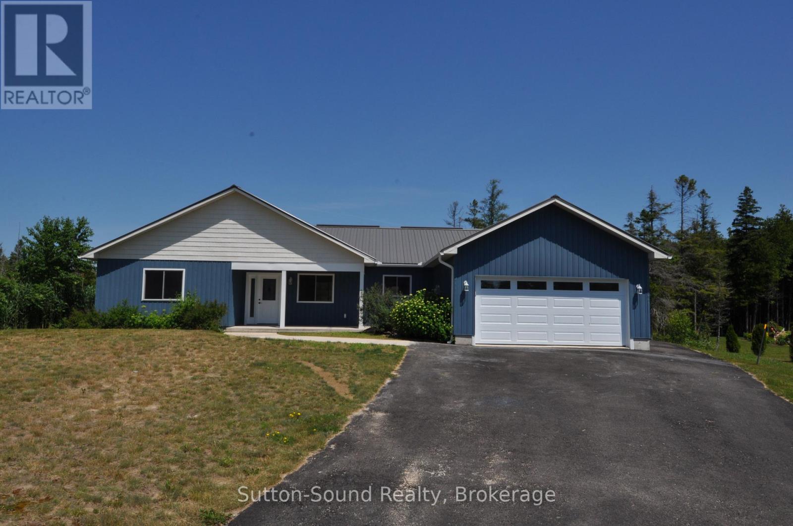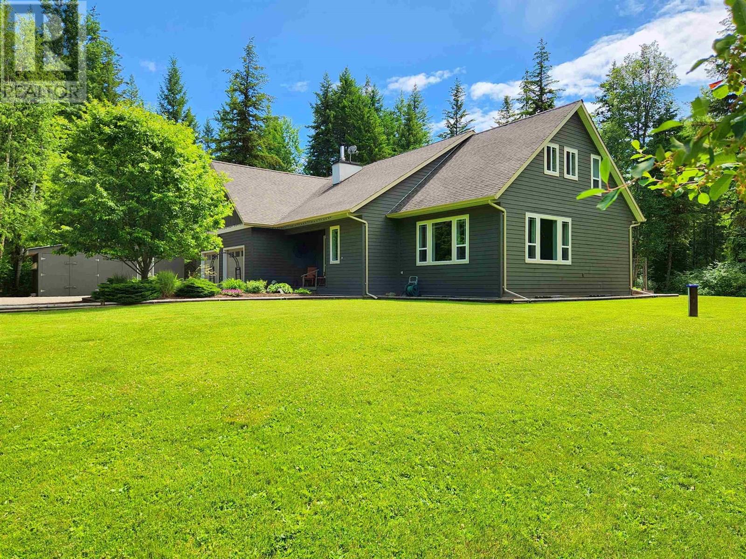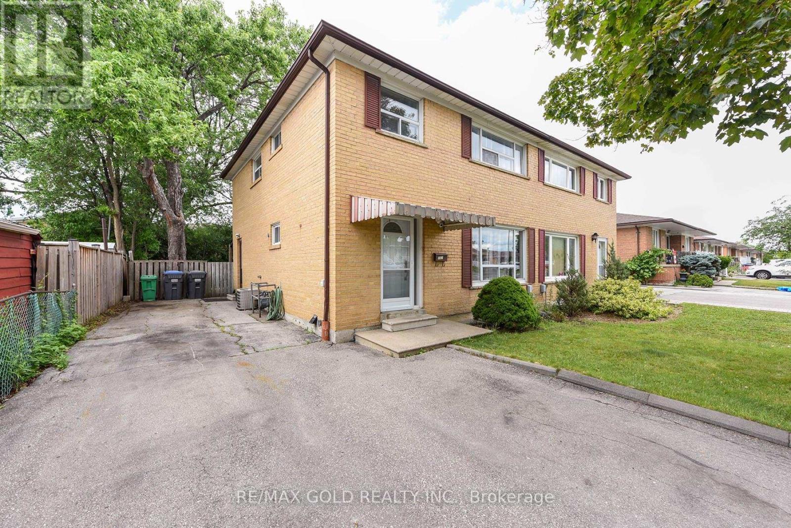2270 Seventh Louth Street
St. Catharines, Ontario
Welcome to 2270 Seventh St Louth, St. Catharines, a lovingly maintained bungalow nestled on a 0.41-acre lot with no rear neighbours and peaceful orchard views. This warm and inviting home offers over 1,500 sq ft on the main floor, featuring rich hardwood floors, abundant natural light, and a bright sunroom that seamlessly blends indoor comfort with outdoor beauty. Inside, you'll find three generously sized bedrooms, a sun-filled living space, and a mudroom with direct access to a private backyard and an oversized double garage; the massive interlock driveway easily fits up to 10 vehicles. The finished lower level, with a separate entrance, adds excellent in-law suite potential, featuring a cozy family room with fireplace, laundry, and ample storage. The backyard is your own quiet retreat, surrounded by a lush, wooded yard that offers privacy and room to grow; perfect for families or those who love to host. If you crave the calm of country living while staying just minutes from the QEW, St. Catharines Hospital, GO Station, and the wine route, a rare blend of comfort, space, and location. (id:60626)
RE/MAX Niagara Realty Ltd
1239a Woodbine Avenue
Toronto, Ontario
Excellent user/investor property in heavy pedestrian and vehicle traffic location with great street exposure. Solid brick commercial retail building with 2 bedroom residential apartment. Solid potential. Location Is Ideal For Retail Business, Office, Clinic, Doctor's Office, Coffee Shop, Bike Shop, Barber Shop, Music Store, Etc. 800m From Subway Station. 2nd floor apt is leased at $2700 /mth. Two surface parking, w/o to rear part of the property/parking from master bedroom & main floor. Great location close to schools, hospital etc (id:60626)
RE/MAX Hallmark Realty Ltd.
2163 Johnston Road
Ottawa, Ontario
Experience gracious living in this EXCEPTIONAL HOME, starting with a charming front porch featuring low-maintenance perennials and inviting patio seating. Inside, an elegant open-concept layout SEAMLESSLY connects the living and dining areas, with the living room offering SERENE VIEWS of the front porch, while the dining space FLOWS EFFORTLESSLY toward your private backyard oasis. This stunning outdoor retreat boasts professional stone interlocking and a beautiful gazebo perfect for unforgettable summer entertaining. The SHOWSTOPPING kitchen impresses with a full renovation, including gleaming high-gloss cabinets, PREMIUM quartz countertops, stainless steel appliances, and a SIDEWALL PANTRY w/dedicated coffee station. A SUN-DRENCHED breakfast area dazzles under chic crystal pendants, with patio doors providing instant access to the backyard for effortless hosting. Relax in the inviting family room, where a light-toned feature wall contrasts beautifully with dark wood panels, anchored by a cozy gas fireplace. Up the stairs, the spacious primary suite accommodates a sitting area or dressing station, complemented by a custom walk-in closet and a luxuriously renovated spa-caliber ensuite. 3 other well-appointed bedrooms and another full bathroom completes this floor. The fully finished lower level includes a generous recreation area, flexible space for a games room or gym, and an additional bedroom/office. Enjoy unparalleled convenience: steps to parks, schools, and trails, minutes to Highway 417/airport access, and a quick stroll to Southkey Shopping Centre & LRT. Move right in and savor the lifestyle! (id:60626)
Sutton Group - Ottawa Realty
73 & 77 Maud Street
Ingersoll, Ontario
Tucked away on a quiet street in the heart of Ingersoll, this rare opportunity features two homes on a spacious 0.7-acre lot, just steps from parks, trails, shops, and more. Perfect for home owners or investors, this versatile property includes a charming Stone Cottage and a spacious Brick Bungalow, offering endless possibilities. The Stone Cottage is an updated 1-bed,1-bath home blending charm with modern updates. Improvements include insulation, drywall, windows, electrical, and plumbing. The crisp white kitchen is filled with natural light and equipped with a gas stove, dishwasher, and fridge. The bright main-floor bedroom has corner windows, while the converted attic offers space for a second bedroom. A stylish 3-piece bath and a sunny living room complete the interior. Outdoors, enjoy a covered front porch and back deck, perfect for relaxing. The property includes a large single-car garage for storage. The basement has laundry, sump pump, rental hot water heater, and an owned water softener. TheBrick Bungalow boasts a spacious layout with 3 bedrooms (one currently as a laundry room)and an oversized primary bedroom with corner windows. Freshly painted in June 2025, the open-concept living and kitchen area features beautiful oak cabinetry, built-in appliances, and direct access to a two-sided covered porch. The stylish interior includes a gas fireplace, LED pot lights, a rustic barn door, and a modern bath with a glass shower. Outside, unwind by the fire-pit and soak in the peaceful surroundings of the neighborhood. The home also has a newer furnace and A/C. The lower level is unfinished, with lookout windows. Both homes are on municipal water, share a septic system and have central air and owned water softeners. These properties offer flexibility for multigenerational living, rental income, or co-ownership. Located in Ingersoll, known for its community, schools, arts, and 401 access, this is a chance to own two homes on one spacious lot in a desirable area. (id:60626)
Exp Realty
2693 Pebble Creek Boulevard
Prince George, British Columbia
Welcome to 2693 Pebble Creek Blvd, a stunning Westcoast contemporary home in the highly sought-after Banks Subdivision. Thoughtfully designed for modern family living, this home features a bright open-concept layout, large windows, and quality finishes throughout. The top floor offers 3 spacious bedrooms and 2 full bathrooms, including a beautiful primary suite with walk-in closet and ensuite. On the ground level, you'll find 2 oversized bedrooms plus a 1-bedroom basement suite—ideal for guests, rental income, or multigenerational living. Additional highlights include RV parking, a landscaped yard, and a spacious driveway. Walking distance to the river, scenic trails, and Edgewater Elementary, and only minutes to downtown, this home offers the perfect blend of style, functionality. (id:60626)
Royal LePage Aspire Realty
208 5262 Oakmount Crescent
Burnaby, British Columbia
RARE Oaklands 2 bedrooms + den at St. Andrews at the quiet & private North East corner! Feels higher than 2nds floor as building is on a hill! Recent major reno = immaculate condition! Brand new laminate flooring, faux blinds & light fixtures throughout & just painted interior incl walls, doors, trim. Quartz counters, S/S appliances, faucet & refinished/re-painted kitch cabinets w/new knobs. New toilets & shower faucets in the bathrooms. All new door hardware. Arched entryways & screened windows. Treed outlook from balcony accessed via den & eating area. 2 parking spots. Amenities incl party room, gym, bike room, hobby room, guest suite, 2 EV charging stations. Steps to Deer Lake, 5 mins to Metrotown, 7 mins to Metrotown Skytrain & Highgate shopping, 11 mins to Brentwood. (id:60626)
Sutton Group-West Coast Realty
1407 - 8 Charlotte Street
Toronto, Ontario
Welcome to Charlie Condos, a premier residence offering luxurious living with a harmonious blend of architectural excellence and urban sophistication in one of Torontos most sought-after neighbourhoodsKing West & The Entertainment District. Unit 1407, a rare 862 square foot corner unit boasts floor-to-ceiling windows, flooding the space with natural light and showcasing stunning views of Torontos iconic skyline. The open-concept living area is perfect for both relaxation and entertaining, complemented by a private balcony where you can unwind while taking in breathtaking city views. The sleek and modern kitchen features granite countertops and a waterfall islandideal for cooking and gathering. Two spacious bedrooms provide ample room to retreat, while two full, elegantly appointed bathrooms offer the ultimate in comfort and style. Charlie Condos is not just a place to live; its a lifestyle. The building, designed by Diamond + Schmitt Architects, features contemporary clear glass alongside heritage brick, creating a stunning fusion of modern and classic elements. Residents enjoy a wealth of premium amenities, including a 24/7 concierge, a state-of-the-art fitness center, a stylish lounge with billiards, and an expansive, fully landscaped rooftop garden with a pool, BBQ area, and dining spaceperfect for socializing, relaxing, or taking in the views. The location could not be more ideal, placing you just steps from Toronto's finest restaurants, vibrant nightlife, cultural attractions, and shopping destinations, including The Well. Just a short walk from the Rogers Centre, Scotiabank Arena, and Harbourfront, with a Walk Score of 100 and easy access to public transit, everything you need is right at your doorstep. In addition, this unit also includes a storage locker and an underground parking space. The Gardiner Expressway is less than 5 minutes away, making commuting or weekend getaways a breeze. (id:60626)
Royal LePage State Realty
Township Road 252
Rural Rocky View County, Alberta
An exceptional opportunity to secure a prestigious parcel of land in the heart of Springbank. Located just minutes west of Calgary, this expansive property offers the perfect canvas to build your dream estate in one of Alberta’s most desirable rural communities. With a serene country setting, this site offers breathtaking views, gently rolling terrain, and excellent accessibility to city amenities, top-tier schools, and recreational facilities.Whether you envision a private country residence, equestrian setup, or future investment potential, this property delivers on all fronts. Enjoy the peace and privacy of acreage living with no compromise on convenience.Opportunities like this are becoming increasingly rare — don't miss your chance to own a piece of Springbank’s most coveted landscape including water service to the North Springbank Water Coop. (id:60626)
Exp Realty
46623 First Avenue, Chilliwack Proper East
Chilliwack, British Columbia
This charming home is an excellent opportunity for first-time homebuyers or savvy investors looking for great value. Offering a generous 2,800+sf of living space, the home boasts a spacious, open-concept layout with high ceilings throughout. Good size office with big windows. While the above-ground 2-bedroom suite offers a mortgage helper with its own high ceilings and functional layout. Separate entry suite, double garage, hot water heat. Fenced yard with two storage sheds. Conveniently located close to shopping, parks, all levels of school, and the highway. With its size and affordability, this home is not only a comfortable retreat but also a smart investment. (id:60626)
Century 21 Creekside Realty (Luckakuck)
43 Eby Street S
Kitchener, Ontario
Fantastic investment opportunity to own a fully renovated, top-to-bottom 3-unit property in the heart of Downtown Kitchener. Located steps from the LRT, Victoria Park, the Farmers Market, festivals, parades, shops, restaurants, and cafésthis property offers convenience and strong rental appeal. This is not your typical income property; it has been thoughtfully finished for executive-style living with high-quality modern upgrades throughout. The main floor unit features 2 bedrooms, 1 bathroom, and 9' ceilings. The upper unit includes 1 bedroom, 1 bathroom, and a ~345 sq. ft. loft that can be used as a second bedroom, home office, or lounge areacomplete with a private deck over the oversized garage. The lower-level in-law suite offers 1 bedroom, 1 bathroom, a separate entrance, and its own private outdoor space. Each unit includes its own en-suite laundry. Additional upgrades include a 40-year roof, newer windows, added insulation, LED lighting, forced-air furnace, and updated plumbing and electrical. No expense has been spared. Financials are availablethis is a high-performing, cash-flowing property with excellent tenants who pay rent plus hydro. Water and gas are included in rent. Parking for three vehicles: two in the garage and one additional exterior space. Outdoor areas include a front porch (main floor), a private upper deck (loft), and a backyard space (lower unit). This property must be seen in person to truly appreciate the quality and potential. (id:60626)
Rock Star Real Estate Inc.
133 Mandalay Street
Ottawa, Ontario
Welcome to 133 Mandalay, nestled in the heart of Avalon! This stunning executive single-family home offers 4 spacious bedrooms and 3 bathrooms, perfect for families seeking comfort, space, and style. Ideally located just steps from a serene park and pond, you'll enjoy the best of suburban living with natural beauty at your doorstep.The sought-after Sycamore model features an expansive 2,400 sq.ft. of open-concept living space, highlighted by elegant architectural details, including 9 ceilings on both levels, 8 high doors, and exquisite crown mouldings throughout.The main floor is beautifully updated, featuring a bright, modern kitchen with ample cabinetry and prep space ideal for cooking and entertaining. Step out to the private backyard, complete with a large deck and shed for added storage and outdoor enjoyment.Upstairs, you'll find four generously sized bedrooms, including a luxurious primary suite with a walk-in closet and a spa-like ensuite bathroom. A convenient second-floor laundry room adds to the thoughtful layout and functionality of this beautiful home.Don't miss your chance to own this meticulously maintained property in one of Avalon's most desirable locations. The fourth bedroom is missing from floor plan due to ill child at time of photo session. 24hr irrevocable on all offers. Do not miss out on this opportunity!! (id:60626)
Paul Rushforth Real Estate Inc.
37 Black Bay Road
Unorganized Townships, Ontario
Absolutely stunning year round waterfront home with sandy beach on pristine Talon Lake. Close by there is a community boat launch and an extensive network of atv and snowmobile trails for the outdoor enthusiast. This home has an open concept living space with remarkable views. Large primary bedroom on the lake side with private balcony, walk-in closet and ensuite. The lower level has a second bedroom with walk-in closet, a large office/den, plenty of storage and large rec room with walkout to the lake. The stunning property is naturally landscaped, has a large two car garage, shed, dock, screened in gazebo and so much more. There is even an automatic whole home generator. Includes new well pump and new appliances throughout. (id:60626)
Century 21 Blue Sky Region Realty Inc.
294 Darling Street
Brantford, Ontario
Attention Investors! Welcome to 294 Darling Street a fully rented, four-unit multi-family property offering an exceptional investment opportunity in the heart of Brantford! This well-maintained gem offers four separate units generating steady rental income, plus a large detached garage with incredible potential for additional revenue perfect for storage or rental opportunities. Shared coin-operated laundry in common area. Situated in a high-demand area, this property is just minutes from schools, shopping, public transit, and major highways, making it an ideal choice for tenants. Whether you're looking to expand your portfolio or generate a steady stream of passive income, this property is a smart investment! A solid addition to any portfolio don't wait, opportunities like this wont last long! (id:60626)
RE/MAX Escarpment Realty Inc.
294 Darling Street
Brantford, Ontario
Attention Investors! Welcome to 294 Darling Street a fully rented, four-unit multi-family property offering an exceptional investment opportunity in the heart of Brantford! This well-maintained gem offers four separate units generating steady rental income, plus a large detached garage with incredible potential for additional revenue perfect for storage or rental opportunities. Shared coin-operated laundry in common area. Situated in a high-demand area, this property is just minutes from schools, shopping, public transit, and major highways, making it an ideal choice for tenants. Whether you're looking to expand your portfolio or generate a steady stream of passive income, this property is a smart investment! A solid addition to any portfolio don't wait, opportunities like this wont last long! (id:60626)
RE/MAX Escarpment Realty Inc.
416 - 830 Megson Terrace
Milton, Ontario
Luxury Condominium designed to provide a comfortable and luxurious Living Experience . This 3 Bed , 2 Full Washroom 1400 sq Ft plus Largest Balcony of additional 130 sq (1530 SQ Feet Total) Condo is a Real Gem. Low Low condo Fee Built By Award Winning Builder Howland Green. One of the Newest Green Building, Bronte West Condominiums. Eco-Friendly, Beyond Net Zero Features Including Geothermal Heating And Cooling, Triple Pane Fiberglass Windows. This Unique luxury condo is a Corner Unit and has all the bells and whistles. Upgraded Kitchen , Quartz Counter Tops. Back Splash, S/S Appliances, Elegant Flooring, 9 Ft smooth Ceiling . Crown Moldings , Window Rollers, Room Switches and Thermostat. AC and Heat controlled within unit. Newly Painted , All New Light Fixtures , Upgraded Ensuite Washroom with Glass Enclosure and Second washroom with Glass Shower Door . Pot lights, this condo also comes with 2 underground parking side by side with both EV Chargers and Locker. No Gas Bills . No hot water Tank Bills. Low Electricity bill due to Solar Panel.. view of Escarpment. Corner Unit bring lots of natural lights throughout. Facilities includes, Gym, Party Room, Game Room . walk to Milton Hospital, Tim, Shoppers , Banks, and other Amenities . close to Hwy 401 and much more. (id:60626)
Century 21 Green Realty Inc.
95 Donald Ficht Crescent
Brampton, Ontario
Amazing!!! Sun Filled END UNIT Townhouse like Semi on 24.67ft wide x 75.46ft deep Lot . Backing on Mississauga Road. NO Houses on the Front and Back. Sun filled 4 Bedrooms with 4 Washrooms Beautifully Laid out on 2212 Sq Ft. Two Main Entrances (Front and Back). Room at Ground Floor With Attached Bath can be Used for Guests or Airbnb. 9ft Ceiling on All Floors. Smooth Ceiling on Ground and Second Floors. Master Bed with 10ft Coffered Ceiling has 3 Pcs Ensuite, Walk in Closet and Access to Balcony. Pot Lights and Slide Shower Doors in Washrooms. Extended Upper Kitchen Cabinets. Access to Balcony through Dining on Second Floor. Elegant Hardwood Flooring Thru out on Ground and Second Floors. Beautiful Oak Railing and Staircase. Kitchen Equipped with S/Steel Appliances and Extended Breakfast Countertop. This is not a Back to Back Townhouse. It comes with Backyard for Garden lovers. Wiring for Security Cameras in Place. (id:60626)
Homelife Superstars Real Estate Limited
1 Williamson Place
South Bruce Peninsula, Ontario
Welcome to this beautifully renovated 3-bedroom, 2-bathroom bungalow that blends comfort, convenience, and coastal charm. Just a short walk from the beach and swimming areas, this home is ideally situated on a peaceful cul-de-sac and backs onto untouched Township of Anabel land, offering serene views and privacy. Designed for easy one-level living, the spacious, open-concept layout includes a large living, dining, and kitchen area perfect for family gatherings and entertaining. The thoughtfully designed floor plan separates two cozy bedrooms and a full 4-piece bathroom from the private master suite, which features a walk-in closet and a 3-piece ensuite with a generous tiled shower. The garage has its own water tap, opens into a large foyer that connects to the laundry and utility room, adding functionality to the home. Enjoy quiet mornings on the charming covered front porch or relax on the expansive back deck during warm summer evenings. A scenic trail from the backyard leads directly to the public beach, providing effortless access to the water for swimming or simply soaking in the natural surroundings. Recently updated, the home includes six brand-new appliances, a new kitchen, new flooring, and fresh tile in both bathrooms. A large shed offers additional storage for outdoor equipment. Whether you're seeking a full-time residence, a family retreat, or a vacation escape, this turnkey bungalow delivers the perfect blend of lifestyle and location. (id:60626)
Sutton-Sound Realty
30 Shore Acres Drive
Mckillop Rm No. 220, Saskatchewan
Welcome to this gorgeous Varsity built walkout bungalow with a wonderful lake view and a shared dock for lake access. The open floorplan features 2 bedrooms on the main floor and 2 bedrooms on the walk out level. The loft/bonus room could also be converted to an additional large bedroom. Features include 3 bathrooms, laundry hook ups on both levels. screened in deck on upper level with access from living room & primary bedroom, a beautifully landscaped yard with a retaining wall, rock, patio w/fire pit, an expansive lawn and a chain link fence surrounding the house & yard. The double attached garage is insulated, boarded, heated and has an epoxy floor and mezzanine for storage. The 24 x 34 insulated and heated shop was recently upgraded by Corex, and has 10 ft. high doors front and back, and a floor drain. The Generac generator is included and automatically powers the house in case of power outage. (id:60626)
RE/MAX Crown Real Estate
4762 Carolyn Road
Quesnel, British Columbia
The Crown Jewel of Kersley! Head to the end of the quiet cul-de-sac on Carolyn Road and down the short private driveway to this modern masterpiece on 2.5 luscious, park-like acres. backing onto Crown Land & Sisters Creek Rec site. The property is perfectly landscaped with raised beds and berries near the home with 51'x48' chain link fenced vegetable gardens out near the 10'6x20'6 storage cabin. Top quality finishings inside include real hardwood & tile flooring, vaulted ceilings with pot lights, wood fireplace, custom kitchen with walk-in pantry, gas range and central island. Semi-finished basement has separate entry for future in-law suite, with ample living space. The small community of Kersley is highly sought after, with its own hockey rink, elementary school and convenience store. (id:60626)
Century 21 Energy Realty(Qsnl)
875 Stockley Street Unit# 26
Kelowna, British Columbia
This immaculate 2,080 sq.ft. villa in the peaceful, prestigious Cypress Point community offers the perfect blend of comfort, elegance, and easy, maintenance-free living. Perched above the award-winning Black Mountain Golf Course, This one-owner 2 (easily 3) bedroom, 3 bath home features high-end finishes, a rich colour palette & a thoughtful open layout w/ a bright walkout lower level. The chef-inspired kitchen features granite counters, a 9-ft island & walk-in pantry—perfect for everyday life & entertaining. The kitchen flows into a spacious living room w/ warm hardwood floors, a cozy gas fireplace & large windows framing the panoramic, unobstructed mountain & golf course views; including the water feature surrounding the iconic island green on Hole 5- Your own private oasis for a peaceful morning coffee or sunset glass of wine. The primary bedroom is a serene retreat w/full ensuite, walk-in closet & direct deck access. The lower level offers a second bedroom w/ walk-in closet, a large, bright rec room w/ ample space for a 3rd Bdrm or office, full bath, large storage room & walkout access to the 2nd expansive deck w/equally stunning views. Extras include high-end window coverings, Hardie board siding, A/C, double garage, gas BBQ + Hot tub hookups. Low strata fees incl. full envelope maintenance & landscaping. All just 15 mins to the beachfront shops and dining of downtown Kelowna & 30 mins to Big White. This is Okanagan living at its best— Upgrade your Lifestyle Today! (id:60626)
2 Percent Realty Interior Inc.
3507 Laddie Crescent
Mississauga, Ontario
Welcome to 3507 Laddie Crescent a spacious, updated, and immaculate 4-bedroom semi-detached family home featuring updated flooring, an elegantly upgraded staircase, and a modern eat-in kitchen with stainless steel appliances. All bedrooms are generously sized with ample closet space, and the home offers a bright, open layout with a combined living and dining area. The eat-in kitchen includes a breakfast area that walks out to a private backyard perfect for outdoor enjoyment or entertaining. The finished basement features a separate side entrance, a one-bedroom apartment, a large recreation room, and a utility room, offering great potential for rental income or multi-generational living. Situated in a highly desirable neighborhood, this home is close to schools, Malton GO Station, places of worship, public transit, Westwood Mall, the community center, major highways (427, 407, 401, 27), and Humber College making it an ideal choice for families, professionals, and investors alike. This move-in ready property truly combines comfort, convenience, and style book your private showing today! (id:60626)
RE/MAX Gold Realty Inc.
50 Blue Danube Way
Laurentian Valley, Ontario
Welcome to your private retreat on prestigious Cotnam Island. This beautifully updated open-concept home blends natural warmth with modern comfort, featuring vaulted cedar-lined ceilings, a striking double-sided fireplace with distinct stonework on each side, and expansive windows offering stunning views of the forest, pond, and wildlife. The main floor offers a bright, stylishly renovated kitchen with a crisp white backsplash, massive quartz island, and breakfast bar perfect for everyday living and entertaining. The welcoming open living space seamlessly connects the kitchen, dining room, and living room, allowing easy conversation and flow. Also on this level are 3 bathrooms, including an oversized primary suite with a spa-like 5-piece ensuite, main floor laundry, and a home office with French doors ideal for remote work. The finished lower level includes two additional bedrooms, a full bathroom, media room, play area, and large party room with a pool table. A generous workshop offers ideal space for tools, hobbies, or projects. Step outside to an expansive deck with space for multiple seating areas, perfect for BBQing, entertaining, or relaxing while enjoying peaceful views of nature. The yard features a raised garden bed and plenty of room for toys or recreational gear. Unwind in your soothing hot tub or take a refreshing dip in the heated saltwater pool, both thoughtfully placed to create a private oasis complementing the serene surroundings. The oversized double garage features extra-tall ceilings, central vac, new garage door openers, and extra amps in the electrical panel ideal for powering workshop tools, equipment, or future upgrades. The large driveway provides ample parking for guests, recreational vehicles, or extra cars. With thoughtful updates throughout including quartz bathroom vanities, new sinks, taps, and hardware this move-in ready home is truly one of a kind. 24-hour irrevocable on all offers. (id:60626)
Royal LePage Edmonds & Associates
3433 Old Okanagan Highway Unit# 1
Westbank, British Columbia
Great investment opportunity with re-development potential on 0.50 acres! Currently zoned MFL with manufactured home on site. Seller open to rent back options so this property is a great holding option while you make your development plans. New modernized 125 year lease and no GST, PTT, or SPEC tax. Possibility of even higher density if more neighboring lots combined. Located on a main transit corridor in West Kelowna, close to shopping, amenities, and restaurants. Buyer to perform own due diligence to verify maximum density under provisions of the zoning bylaw. Contact directly for more details. (id:60626)
Coldwell Banker Horizon Realty
209 - 380 Macpherson Avenue
Toronto, Ontario
Welcome to 209-380 Macpherson in the Madison Avenue Lofts. You can live the dream in this very hip location in a true loft condo with 14' ceiling, expansive windows, exposed concrete ceilings, steel vent pipes, two large balconies, two full washrooms, and the coolest feature of all: a giant bookshelf wall with a sliding ladder so you can climb to the top shelf. This unit was originally a two bedroom unit and has been converted to a one bedroom plus a large open concept great room. Spacious living room, a flexible dining room overlooking the modern kitchen with a breakfast bar and stainless steel appliances. The primary bedrooms features a wall of windows, private balcony, closet, and a four piece ensuite. The building amenities include a huge roof top terrace overlooking Casa Loma in the distance with Barbecues, outdoor tables, and seating areas. There are party rooms, a gym, and a theatre room. A security/ concierge is located at the main entrance. Underground parking + second floor locker included. Bike racks are located in P1. (id:60626)
RE/MAX Prime Properties - Unique Group

