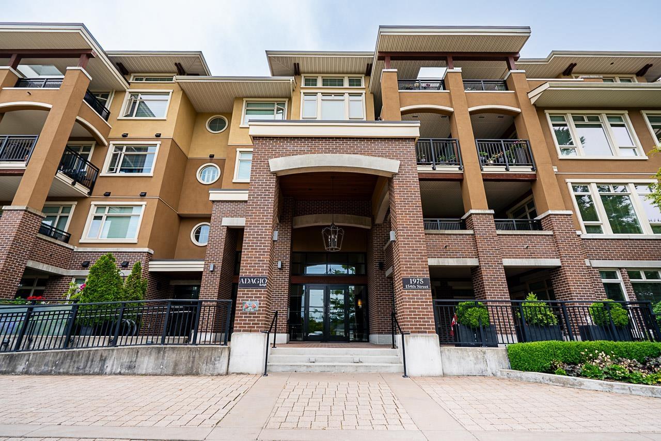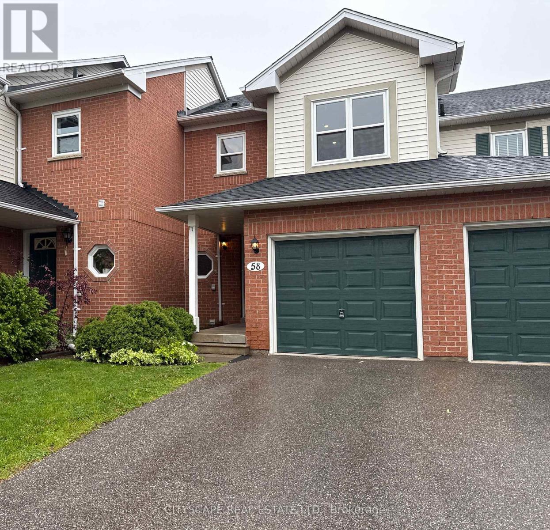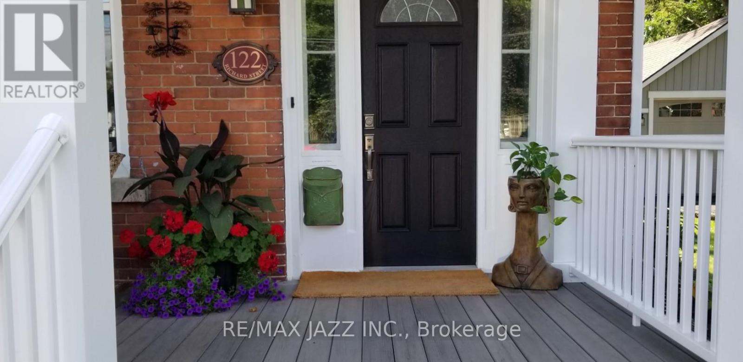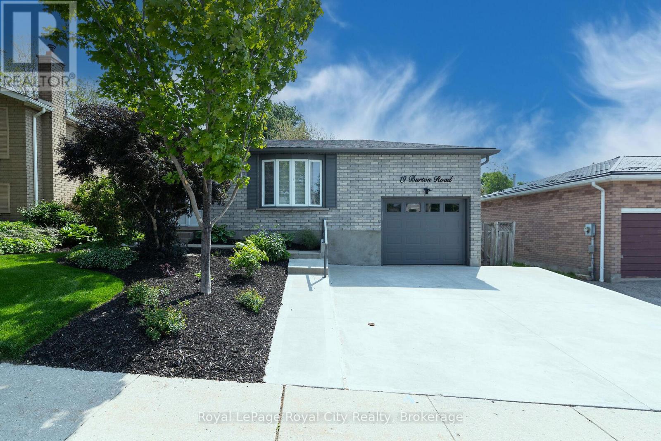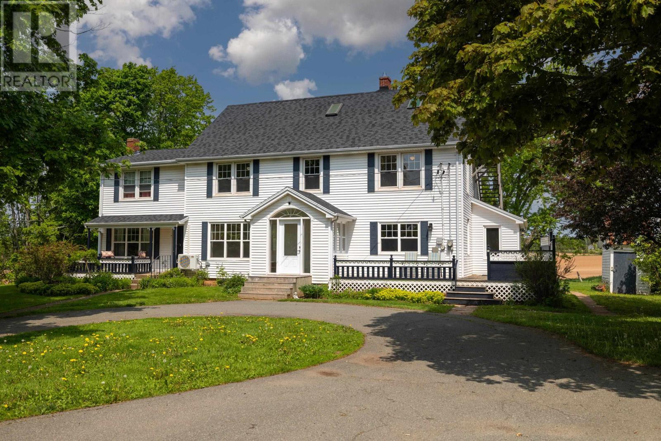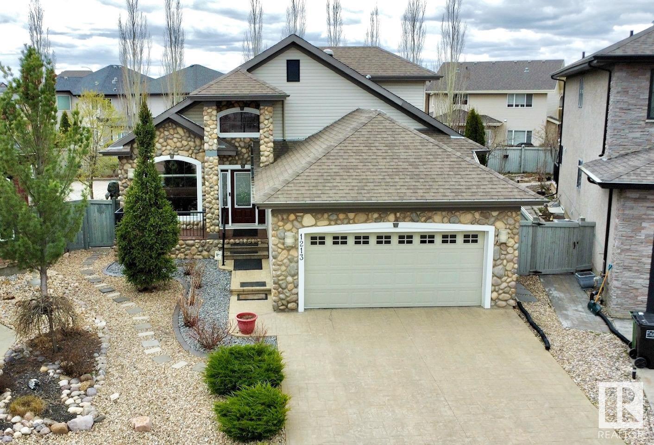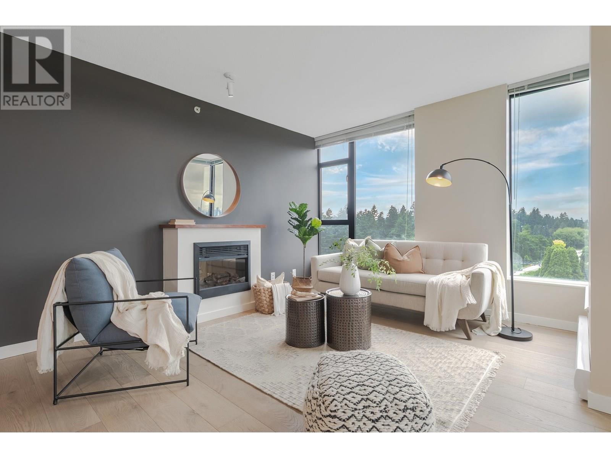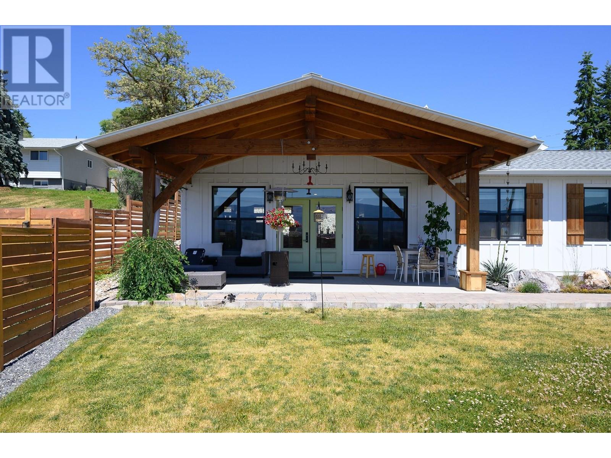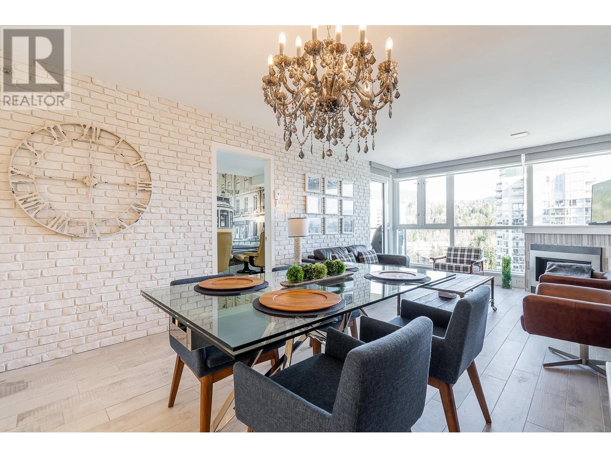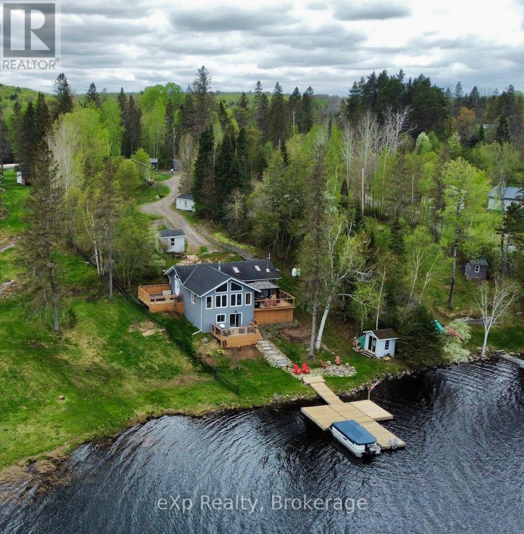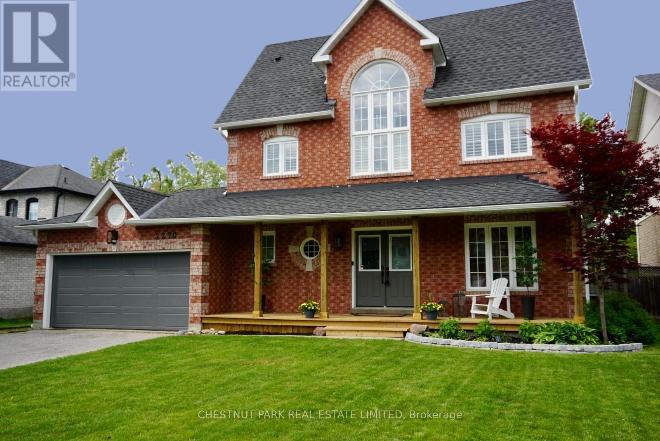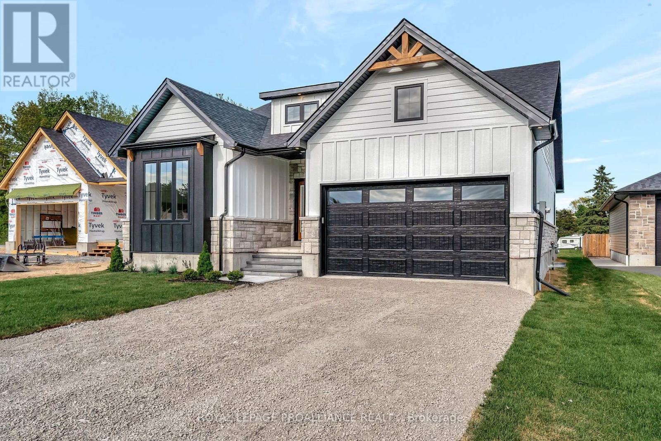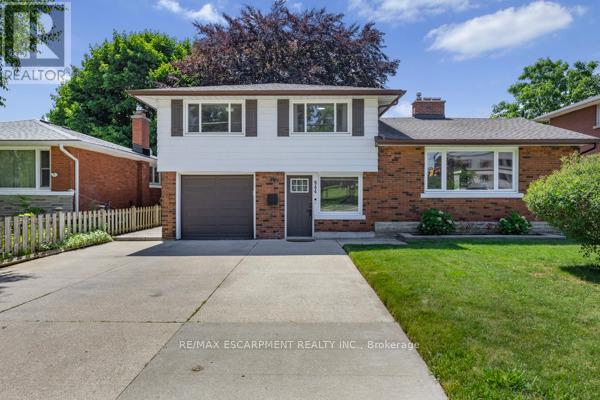309 1975 154 Street
Surrey, British Columbia
Luxury Living at Adagio II - Spacious 1,200 sqft corner condo in South Surrey where sophisticated design meets everyday comfort. Situated on the preferred northeast corner of the building, this bright and airy 2-bed + den, 2-bath home offers open-concept living with exceptional indoor-outdoor flow. Enjoy year-round entertaining and relaxation with two large covered patios that extend your living space. The stylish kitchen opens to a spacious living and dining area, perfect for gatherings or quiet evenings at home and the large windows fill the space with natural light. Resort-style amenities including a clubhouse with full kitchen and pool table, a fitness centre with steam room, and a quaint courtyard to unwind - all just minutes from golf courses, shopping, transit and beach. (id:60626)
Macdonald Realty (Surrey/152)
58 - 5659 Glen Erin Drive
Mississauga, Ontario
This fully renovated 3-bedroom, 4-bathroom townhouse (Approximately size 1000 to 1199 SQ Ft.) is a true gem in the heart of the highly sought-after Central Erin Mills area! With its modern design and exceptional functionality, this property is must-see. The custom-designed white kitchen boasts quartz countertops, a stunning backsplash, stainless steel appliances, and ample storage perfect for any home chef. The open concept living and dining areas are bathed in natural light, complemented by pot lights, and lead seamlessly to a private, lush backyard ideal for entertaining or unwinding. Upstairs, you'll find two beautifully appointed full bathrooms, including a serene primary suite with a 4-piece ensuite and ample closet space. The finished basement adds even more versatility with a spacious recreation area and a sleek 3-piece bathroom, making it perfect for guests, a home office, or cozy movie nights. With a large single-car garage and no renovations left to worry about, this home is move-in ready and checks every box on your list. Don't miss this incredible opportunity to own a luxurious townhouse in a prime location! Located in a top-rated school district, including John Fraser, St. Aloysius Gonzaga, and Thomas Street Middle School, its the perfect choice for families. (id:60626)
Cityscape Real Estate Ltd.
13 Industrial Park Road
Dysart Et Al, Ontario
Ideally located at the entrance to Haliburton Highlands Industrial Park, this commercial building offers versatile business space and two rental income opportunities. The main floor provides multiple workstations, offices with storage, a workshop, and a separate entrance leading to an additional office space, ideal for generating extra income. Upstairs, you'll find two apartments: a 2-bedroom, 1-bathroom unit fully renovated in 2024 and a 1-bedroom, 1-bathroom unit with a reliable "Grade A" tenant who's interested in staying. Recent updates include a 2022 shingle replacement. The property also features three-phase hydro, sewer, a drilled well, ample level parking, and a storage shed on a concrete base. The interior wall separating the office and workshop can be removed to customize the space. This property is perfect for business owners looking to relocate or expand, with the added benefit of rental income from two separate residential units. (id:60626)
Exp Realty
122 Richard Street
Greater Napanee, Ontario
Own a piece of Napanees rich history with this timeless red brick home built in 1890, spanning 135 years. This beauty has retained its history while integrating modern amenities, by being thoughtfully restored. Recently upgraded, combining 19th century craftsmanship & traditional finishings with 21st century conveniences & comfort. As you approach, you are greeted by the charm of a covered porch adorning the front facade, an inviting peaceful space. As you enter the grand front entrance, you will notice the gorgeous design features & detailed craftsmanship that give this home its unique character. The hdwd floors, high tin Ceilings & original touches create a warm & inviting atmosphere. In the heart of the Home, you will find the custom & beautifully designed kitchen is a culinary enthusiast's Dream, catering to functionality, style & charm. The main floor features a bright foyer that leads into spacious living areas, incl a family room & dining room, each offering ample space for family gatherings & entertainment. The comfort continues outdoors with a spacious deck at the back, presenting the perfect setting for entertaining during the warmer Months. Four generous bedrooms, plus a spacious 2nd floor laundry room. Detached garage & large paved driveway, providing plenty of parking. This gorgeously Landscaped outdoor space is ready for entertaining or private relaxation. This home presents a rare opportunity to embrace a lifestyle of luxury & tranquility. This home also comes with a Solar system that has a potential income of approximately $4500 per year. Located less than 1/2 km from the Napanee River, waterfall trails & parks. A short walking Distance to vibrant downtown Napanee for shopping & dining, close to the hospital, schools, & easy access to hwy 401, just a short drive to Kingston, Belleville & Prince Edward County, Ontario's newest burgeoning wine region. The exceptional natural beauty of this Gracious home needs to be viewed to be truly appreciated. (id:60626)
RE/MAX Jazz Inc.
19 Burton Road
Guelph, Ontario
New Summer 2025 Price! This fully renovated bungalow sits on a 49-foot lot on a quiet street, offering a peaceful and comfortable living environment. The property features a concrete driveway with a steel railing, completed 3 1/2 years ago, with ample parking for two cars and a single-car garage. A charming enclosed porch provides additional space upon entry. Inside, the main floor boasts an open-concept kitchen and living room, renovated in 2016, featuring stainless steel appliances, a breakfast island, an updated backsplash, and white kitchen cabinets. The bathroom was fully renovated in 2024 and includes a four-piece layout with a double vanity. The main bedroom features a walk-in closet with a stylish barn door. The laundry is currently located in the basement, but hookups are available on both the main floor and in the basement, offering flexibility for laundry setup. The home also offers a side entrance to the garage, providing potential for a private suite. The fully finished basement includes two bedrooms and a finished laundry area, which is currently used as an extra office space. The utility room in the basement, also used as an additional office, houses a water softener, HEPA filter, and washer and dryer. Significant Renovations: 2024: Full bathroom remodel with a four-piece layout that includes a double vanity. 2022: Windows replaced. 2020: Furnace and A/C system installed. 2019: Concrete driveway completed. 2016: Full kitchen renovation, roof installation. The garage is equipped with a heater, central vacuum system, and extra storage space. The backyard features two sheds, three trees including one mature tree and a furnace chimney. With modern renovations throughout, this move-in-ready bungalow offers the potential to be converted into an income property, making it an excellent opportunity for homeowners and investors alike. (id:60626)
Royal LePage Royal City Realty
68 Sleepy Hollow Road
Miltonvale Park, Prince Edward Island
This spacious multigenerational home is full of character and thoughtful updates, ready to welcome its next owners. Set in a peaceful rural location just minutes from amenities, the property offers a unique opportunity to live in the beautifully restored main home while potentially generating income from two separate units. The main residence blends timeless charm with modern convenience. Step through the front entrance into a bright and welcoming porch?perfect for a growing family. Inside, you?ll be greeted by a stunning restored staircase that serves as the home?s centerpiece. The generous living room offers a warm and inviting space for family gatherings, complete with a propane stove and a heat pump for year-round comfort. The newly renovated kitchen is a showstopper, featuring floor-to-ceiling cabinetry, stone countertops, new appliances, and a cozy wood stove. The main floor also includes a spacious updated bathroom and a convenient laundry area. Upstairs, you?ll find four large bedrooms, each with its own closet, as well as a renovated main bathroom. A wide upper hallway offers a perfect nook for a work-from-home setup or study area. The side unit is spread over two levels and features a bright living room with heat pump, a full kitchen, and a full bathroom on the main floor. Upstairs are two well-sized bedrooms and a half bath, with shared access to storage and a dedicated laundry area in the basement. The upper unit is a charming one-bedroom suite with an eat-in kitchen, comfortable living room, full bathroom, and its own laundry facilities?perfect for an additional rental or guest accommodation. With numerous recent updates and flexible living arrangements, this home is ideal for extended families or savvy buyers looking to offset mortgage costs. Come experience the space, comfort, and opportunity this unique property has to offer - it truly must be seen to be appreciated. Virtual Staging used in Main House to show layout and function. (id:60626)
Coldwell Banker/parker Realty
382 Woodbine Avenue
Kitchener, Ontario
Welcome to 382 Woodbine Ave, Kitchener! This stunning detached home is nestled in a highly desirable, family-friendly neighborhood and showcases modern finishes paired with a spacious layout. With 3 bedrooms and 3 bathrooms, this home offers a bright open-concept design, soaring 9-foot ceilings, and a gourmet kitchen equipped with stainless steel appliances and potlights.Enjoy the generous living area, perfect for both quiet relaxation and entertaining guests. A large family room, located between the main and second floors, features two windows overlooking the peaceful neighborhoodan ideal spot for quality time and added comfort.Step outside to a private backyard, offering even more space for outdoor enjoyment and gatherings.Conveniently located close to schools, parks, shopping, and transit, with easy access to Highway 401, this property offers the perfect balance of comfort and convenience. Dont miss outbook your private showing today! (id:60626)
Century 21 Heritage Group Ltd.
1213 Cunningham Dr Sw
Edmonton, Alberta
Bungalow with many unique features such as a loft. This home is situated in a quiet friendly neighbourhood. Close to all amenities such as school, bus stop, shopping centers, rec centers, banks, doctor’s office, and only 10 minutes to YEG airport. This neighbourhood is also accessible to many walking & bike trails and close to ravines. This home is in impeccable condition and has previously been pet & smoke free. The backyard is huge and maintenance free where you can enjoy summer bbq’s and even a wedding. The master bedroom is cozy with a big ensuite bathroom. Laundry room is on the main floor. The granite kitchen island is big and can sit extra guests. The basement has 2 good size rooms with a 4 piece bathroom. There is also a huge utility room than can be used as exercise room or office. Another feature this home has is in- floor heating on the main floor. There is more to explore in this home. (id:60626)
Comfree
2203 15 E Royal Avenue
New Westminster, British Columbia
Welcome to the sub-penthouse at the Residences of Victoria Hill, recipient of the Georgie award for Residential Development of the Year! This suite offers a spacious 1157 square ft of interior space with generous sized rooms including an impressive primary bedroom with large walk-in closet & ensuite bathroom. Stunning views & sweeping vistas of mountains & the Fraser River from every room including the covered balcony off the living room. Updated with tasteful engineered hardwood flooring throughout, SS appliances & fresh paint. Amenities include a fitness centre, outdoor pool, hot tub, sauna, lounges & bike storage. Includes 2 parking with EV charging & a large storage locker. Terrific location & steps from parks, transit & all of New Westminster. OPEN HOUSE: Saturday, July 26th from 1:00pm - 3:00pm. (id:60626)
Oakwyn Realty Ltd.
46 Castle Place S
Cochrane, Alberta
Discover this rare gem in one of Cochrane’s most desirable neighborhoods, perfectly situated on a stunning quarter-acre pie-shaped lot that backs onto a beautiful park and serene creek. With direct access to Cochrane’s renowned pathway system and just moments from schools, shopping, restaurants, and more, this home offers the ideal blend of nature, character, and convenience while still giving you the utmost in privacy. Loaded with charm and thoughtful upgrades, this property features a painted stucco exterior, a double attached garage, RV parking, a circle driveway and a recently replaced roof and eaves (2013). Step outside to enjoy a gorgeous new tiered deck perfect for entertaining, or take in peaceful natural views from the second-storey balcony with glass railing overlooking the lush surroundings. The yard is filled with mature plants including perennials, raspberries bushes, saskatoons, apples, and more. Inside, the main floor impresses with two cozy fireplaces – one gas, one wood-burning – creating warmth and ambiance throughout the living spaces. With four generous bedrooms, this home offers plenty of space for family or guests. The primary has its own full ensuite, plenty of closet space, and wonderful views. A backyard shed adds convenient storage for tools and gear, leaving an abundance of additional storage space in the house and garage.Whether you're relaxing by the fire, soaking in the hot tub, enjoying the expansive outdoor space, or walking along the creek-side paths, this home delivers a lifestyle that’s truly hard to beat.Don’t miss your opportunity to own this one-of-a-kind property with unbeatable views, privacy, and location in the heart of Cochrane! (id:60626)
Cir Realty
6448 Agassiz Road
Vernon, British Columbia
Welcome to this stunning 3-bedroom, 2-bathroom home located in the peaceful and highly desirable Swan Lake West area of Vernon. Built in 2020, this home offers a perfect blend of modern comfort, scenic beauty of the Okanagan, and functional living. The exterior features fully irrigated yard, Hardie board siding, an electrical hook-up & RV parking. Step inside to an open and airy layout offering an open concept kitchen with newer appliances, and a long stone countertop that enhances both the style and function of the kitchen. The spacious living room captures panoramic views through large windows that flood the space with natural light—perfect for entertaining or relaxing with family. Premium blinds add a touch of sophistication throughout. The primary bedroom features a luxurious 5-piece ensuite, offering a private retreat with dual sinks, a soaker tub, and a separate shower. Two additional bedrooms provide ample space for family, guests, or a home office. Enjoy your morning coffee with panoramic views from the living room or low-maintenance front yard, and unwind in the evening with the sparkling lights of Vernon. Located in a quiet neighborhood with multiple orchards in the neighborhood, just minutes from all amenities, lakes - this property offers the best of both convenience and tranquility. If you're seeking a turn-key newer home in a fantastic location—this is a rare find. Don’t miss out! *Tenancy is ending. Some of the photos show the space from prior to the tenancy* (id:60626)
Royal LePage Downtown Realty
1806 235 Guildford Way
Port Moody, British Columbia
BEAUTIFUL, FULLY RENOVATED Port Moody Condo with elegant European Charm! Featuring an open plan with timeless ambiance. Designer finishes throughout include a Gourmet Kitchen with European high gloss cabinetry, Italian Flooring throughout, Brick imported from France and Beautiful European Tile. The dining room is anchored with a custom one-of-a-kind chandelier. Living has a new gas fireplace, floor to ceiling windows, and leads to a covered balcony with breathtaking mountain and city views! Bedrooms have custom built-in cabinetry, and the Primary has a spa-like ensuite bath featuring a rainfall shower and body jets. Too many features to mention! Ask your REALTOR® for the full list! 2 Parking + locker. Walking distance to amenities, rec centre, Skytrain, Brewery Row, & Rocky Point Park. (id:60626)
Royal LePage Elite West
3558 Sprague Street
Ainsworth, British Columbia
Discover this beautifully crafted, newer-built home featuring striking timber accents and breathtaking views of Kootenay Lake and the Purcell Mountains. Designed for both comfort and functionality, this spacious residence offers three bedrooms, a den, and three bathrooms, including a dedicated soaker tub room and a cold room/pantry. Stay warm and cozy with two woodstoves, while a newly installed heat pump, furnace, and hot water assist ensure year-round efficiency. Inside, you'll find exquisite custom wood cabinetry and rich Brazilian walnut hardwood floors, creating a warm and inviting atmosphere. Step outside onto the expansive deck, perfect for soaking in the stunning surroundings.The walk-out basement provides additional living space, while ample covered parking and RV hookups make hosting guests effortless. A generously sized workshop, complete with services and wood heat, is ideal for projects or storage. Additionally, a woodshed and root cellar offer practical solutions for all your needs.Nestled in the charming community of Ainsworth Hot Springs, this home is conveniently located just 20 minutes south of Kaslo and 40 minutes north of Nelson. Enjoy easy access to the Kootenay Lake Ferry and public lakefront areas. Ainsworth Hot Springs is celebrated for its rejuvenating natural mineral pools, making relaxation part of everyday life.For outdoor enthusiasts, the area offers an abundance of recreational activities, including hiking, skiing, fishing, and boating—all just moments away. Experience the perfect blend of modern convenience and serene mountain living in a home designed for both efficiency and beauty. Here, every day feels like a retreat. (id:60626)
Coldwell Banker Rosling Real Estate (Nelson)
39 Rebecca Crescent
Ottawa, Ontario
Vacant land for sale with financing options available. Discover an incredible opportunity to create your custom home in the prestigious Rothwell Heights neighbourhood. This prime lot offers a spacious, flat building area with 110 feet of frontage on 11,560 square feet or land, and a buildable area of 5,363 square feet perfect for your luxury vision. Located near some of Ottawa's top schools, steps from Combermere Park, and close to the Ottawa River, this location provides everything you need for a refined lifestyle. Buyer's can partner with Casa Verde Construction, a GOHBA award-winning builder, who's ready to bring your vision to life -- or a builder of their choosing. Don't miss out on this rare chance to build in Rothwell Heights. Rendering is for inspiration purposes only. (id:60626)
Royal LePage Team Realty
19 Valley Drive
Parry Sound Remote Area, Ontario
Welcome to your dream getaway on the shores of beautiful Jacks Lake! Nestled on over 3 acres in an unorganized township, this waterfront home is ready for your enjoyment. Step inside to a bright, open-concept layout featuring a spacious kitchen with a large island, ideal for cooking and entertaining. The living room boasts cathedral ceilings and stunning lake views, with French doors that open onto a large deck with a gazebo perfect for grilling or hosting guests. Just off the kitchen, another deck leads to a sunk-in hot tub- an inviting space for relaxing under the open sky. The lower-level walk-out is currently used as the main bedroom. This suite includes a convenient 2-piece bath and patio doors leading to a private deck. It's an excellent retreat for parents or guests, offering immediate access to the outdoors, whether for a night swim or sipping your morning coffee. An oversized garage offers plenty of space for storage or hobbies, and above it you'll find additional living space with a bedroom, a 3-piece bathroom, kitchen, and sitting area ideal for guests, rental income, or extended family. Other features include a covered boat storage structure, a wood shed with hydro, a large dock, a lakeside fire pit and storage shed for quick access to your favorite water toys. Some furniture and furnishings are included. Whether you're looking for a peaceful family cottage, a rental opportunity, or a full-time residence, this move-in ready gem offers it all. (id:60626)
Exp Realty
5b 7250 West Saanich Rd
Central Saanich, British Columbia
Welcome to 5B-7250 West Saanich Rd – a beautifully maintained home showcasing true pride of ownership by the original owner. This 4-bedroom residence is filled with thoughtful details, including gleaming engineered hardwood floors, rich maple cabinetry, stainless steel appliances, and elegant crown moldings. Vaulted ceilings, skylights, and a granite eating bar add both style and function to the open-concept living space. Built to Green Build standards, this home delivers energy efficiency and year-round comfort. Located in the heart of Brentwood Bay, you're just minutes from charming local shops, top-rated schools, walking trails, and the marina – offering a relaxed coastal lifestyle with a strong sense of community. A rare blend of quality, design, and location – this is one you don’t want to miss! (id:60626)
RE/MAX Island Properties
RE/MAX Camosun
79 Sumersford Drive
Clarington, Ontario
Welcome To 79 Sumersford Drive! This Stunning 3 Bedroom, 3 Bath, All-Brick Home Is Tucked Away On A Quiet Street In Sought After North Bowmanville Neighbourhood! Main Level Features Laminate Flooring Throughout, 9 Ft Ceilings, Powder Room, Bright Family Room, Spacious Living Area With Gas Fireplace & Gorgeous Eat-In Kitchen With Breakfast Area & Quartz Counters! Walk-Out To New Deck & Large Fenced Backyard Complete With Hot Tub! Leading Up The Hardwood Staircase The 2nd Level Boasts Upper Level Laundry Area, 3 Very Spacious Bedrooms & 2 Full Baths Including Oversized Primary Bedroom With Large Walk-In Closet & 4 Pc Ensuite Bath! Excellent Location Walking Distance To Parks (Including Splash Pad), Schools & Transit! Mins From 407 & 401 Access! See Virtual Tour!! (id:60626)
Keller Williams Energy Real Estate
363 Earl Road
Hamilton Township, Ontario
Baltimore Country Retreat on 4+ acres. Located on a quiet county dead-end road, and nestled in the woods with expansive views, this brick bungalow offers and exceptional lifestyle opportunity. Fully renovated and freshly painted throughout, this home is move-in ready. The main floor offers a gorgeous designer kitchen with quartz counters and stainless appliances. The open concept living and dining space features a wood burning fireplace and easy access to the outside living space with expansive views of the countryside. The main floor also offers 3 generous bedrooms, 1 full bathroom, plus a powder room. A breezeway connects the garage with the house and offers many possibilities including additional storage. Downstairs you will find more versatile living space with large windows providing natural light, and a walkout to a patio and backyard. The spacious rec room stays cozy with a wood burning fireplace The lower level also offers an oversized bedroom room, and a 2 piece bath, as well the laundry room, a cold cellar and plenty of storage space . The tranquil outdoors features spring fed pond and creek. You'll appreciate the privacy with expansive views and easy access to recreational trails. A large garden shed with a new roof offers plenty of space for outside storage. Conveniently located just 12 minutes north of Cobourg and located in the Baltimore school district. This home features a steel roof (2018), mostly new windows, new flooring throughout (2025), upgraded electrical (2025), a new kitchen (2023) , renovated bathrooms (2025), water delivery system (2024); Furnace (2015); Fireplaces are WETT certified. The inground pool needs a new pool pump and liner, quoted approx $20,000. (id:60626)
RE/MAX Rouge River Realty Ltd.
2270 Taylorwoods Boulevard
Innisfil, Ontario
LOCATION! LOCATION! LOCATION! LIVE NEAR THE LAKE! Just a 5 min walk via the path across the street to the Beach, Dog Park, Park and Playground! Fabulous 4 bedroom family home on a huge fenced 59' x 175' lot in the family friendly neighbourhood of Alcona, Double garage with rear garage door access to the backyard. Main floor family room off kitchen plus mudroom with powder room, Two different options for primary bedroom. Basement high and dry, insulated and dry wall ready! New sump with battery backup. Year round activities at your doorstep! Minutes from shopping, parks, & rec, trails & great schools. This is your opportunity to live in the rapidly growing community of Innisfil that offers an incredible lifestyle at a manageable price! The perfect mix of city amenities with the all the benefits of a cottage! 12 minutes drive to Barrie Go Station. Innisfil Go Station coming soon! Don't miss this opportunity to have it all - at a price you can afford! (id:60626)
Chestnut Park Real Estate Limited
2659 Bunting Lake Road
150 Mile House, British Columbia
* PREC - Personal Real Estate Corporation. Looking for space, privacy and incredible views? This beautiful 3-Bedroom, 2-Bathroom home sits on over 49 acres of peaceful countryside with an added guest cabin. The in-floor heat offers a comfortable even heat. Open-concept layout is perfect for everyday living and entertaining, the large loft could be an extra bedroom or family room. Relax on the large deck and take in the the stunning surroundings and sunsets. Whether you have a hobby farm, or want space and privacy, you'll love the quiet rural setting with room to roam. A perfect mix of comfort, nature and opportunity. This home is one of a kind and a must see! (id:60626)
RE/MAX Williams Lake Realty
4 Deerview Drive
Quinte West, Ontario
Live an impeccable balance between the fresh, luxury, new-build home you've been dreaming of and the freedom of low maintenance subdivision living, in Quinte West's newest executive subdivision. Beautifully imagined with prioritised greenspace, walking trails and worry free municipal services, this stunning, conveniently located subdivision is sure to impress.Expertly executed 2 bed 2 bath, modern craftsman farmhouse, is luxuriously outfitted. From exterior architectural details and high end materials, to beautifully balanced interior finishes, no detail is left unaccounted for.From the high ceilings, oversized patio door, vaulted covered deck, and bespoke gas fireplace with culture stone surround, to the seated kitchen island with quartz counters, stunning tile backsplash, and walk-in pantry, the main floor living spaces are airy and undeniably impressive. Perfectly laid out primary suite complete with large walk-in closet and gorgeous ensuite bath, glass shower and soaker tub, is a homeowners dream.Thoughtfully crafted with discerning taste, this stunning modern home will leave nothing off your wish list.Complete turn-key delivery includes paved driveway, sodded lawn, front garden, walkway to the front door and garage door opener in the insulated garage, plus FIBE internet and high efficiency heating, cooling and insulation.Spend time enjoying the lifestyle you've been craving in this stunningly featured, low maintenance home. Ideally located minutes to the 401 between Toronto and Ottawa and central to the best our area has to offer, from beaches to boating, wineries to restaurants.Live the balance you've been searching for, and Feel at Home in Woodland Heights. (id:60626)
Royal LePage Proalliance Realty
3954 Weinbrenner Road
Niagara Falls, Ontario
Welcome to your dream home in the heart of Chippawa! This beautifully designed 3+1 bedroom, 2-storey stunner offers the perfect blend of elegance, space, and lifestyle. From the moment you step inside, you're greeted by soaring 2-storey ceilings that flood the home with natural light and create an airy, grand atmosphere. The large, open-concept kitchen is ideal for family gatherings and entertaining, flowing seamlessly into the inviting main floor family room with a cozy fireplace the perfect spot to unwind after a long day. Hosting dinner parties? The formal dining room sets the stage for memorable meals with family and friends. Upstairs, retreat to the luxurious primary suite complete with a walk-in closet and a beautiful ensuite featuring a huge walk-in shower, your own private spa-like getaway. The fully finished lower level is the ultimate bonus space, complete with another full bath, 4th bedroom, and home office ideal for remote work, movie nights, or entertaining. Step outside to your private backyard oasis featuring an inground pool and no rear neighbours, as the property backs directly onto a park. Whether you're relaxing poolside or enjoying a quiet evening, this home delivers the lifestyle you've been dreaming of. Located in one of Chippawa's most desirable pockets, just a short walk to the picturesque Welland River, this is a rare opportunity you don't want to miss. Ready to make this incredible home yours? Contact me today to book your private showing. Homes with this much to offer in this location don't stay on the market for long! (id:60626)
RE/MAX Niagara Realty Ltd
944 Concession Road
Cambridge, Ontario
Welcome to this Preston North Sidesplit Charmer in one of the best situated areas in Cambridge. This beautifully updated home boasts approximately 1400 sq ft, with 3 well sized bedrooms on the upper floors and an additional room in the lower level that could be used as another bedroom or den. A bright renovated kitchen with excellent appliances and lots of kitchen storage is perfect for that keen cook or baker. The dining area leads out to a bbq deck with french doors, and outside there is ample space for a garden or play area for kids. The lower level has a very bright and spacious rec room, utilizing the light from the oversized windows, not making it feel like a basement. The bathrooms have also been updated with new toilets and finishing touches to make this home move in ready for the new owners. Potlights and large windows in the house add to the brightness of this family home. New insulated garage doors and plenty of shelving and storage in the garage.Fully fenced yard, trampoline and storage shed in the back, a perfect canvas to make this yard your own! Back up flow preventer for added security. Located close to all that Hespeler has to offer with shopping and restaurants, Costco, close to great schools, parks and Chicopee ski resort. (id:60626)
RE/MAX Escarpment Realty Inc.
146 Foxfield Crescent
Vaughan, Ontario
Greatest Value Around! Fabulous Greenpark Built Home In Wonderful Community! Bright Open Concept Design On Main With no broadloom. Large family size, eat in kitchen with walk out to rear fenced yard. 3 Spacious Bedrooms On Upper. Primary Bedroom Features 4 Piece Ensuite. Professionally Finished Basement. Fully Fenced Yard. The Perfect Home Conveniently Located Close To All Amenities. Walk to schools, parks and public transit. Minutes To 407 And Go Station! A+++ (id:60626)
RE/MAX Premier Inc.

