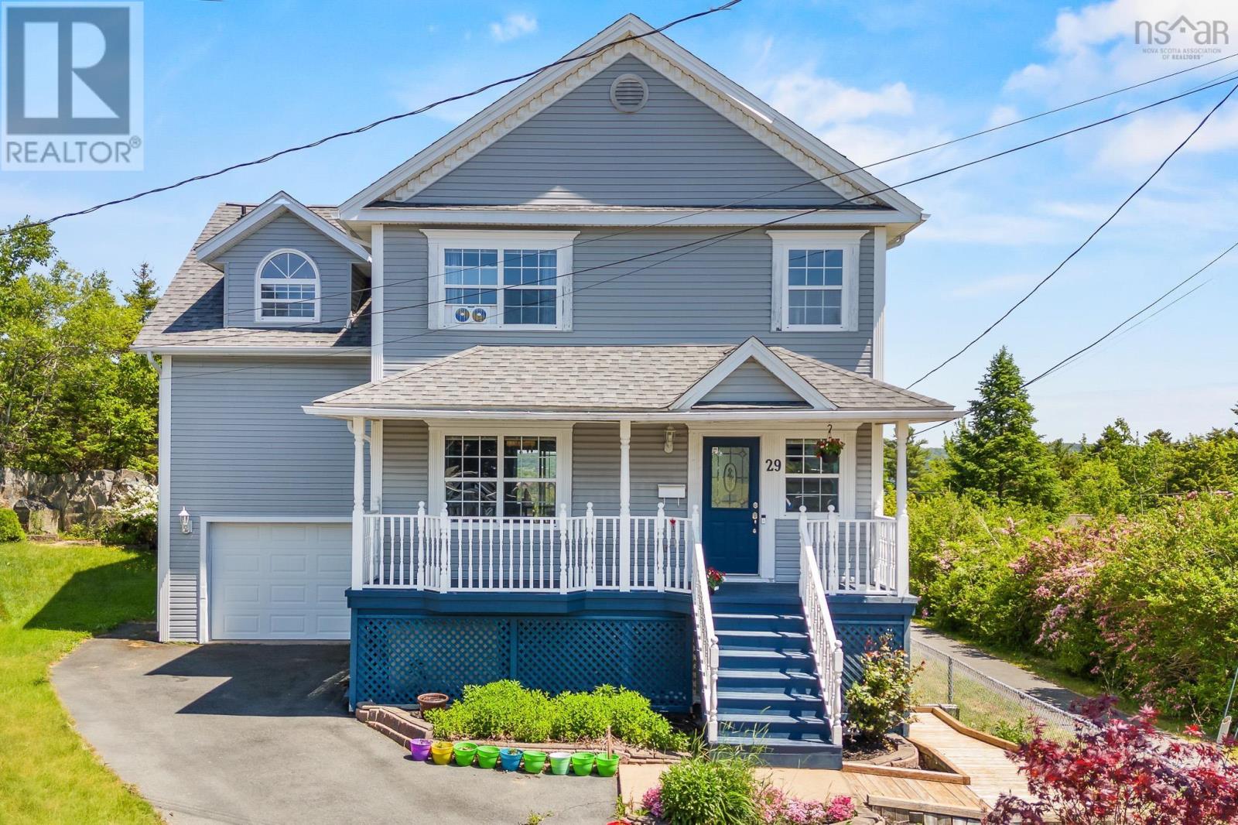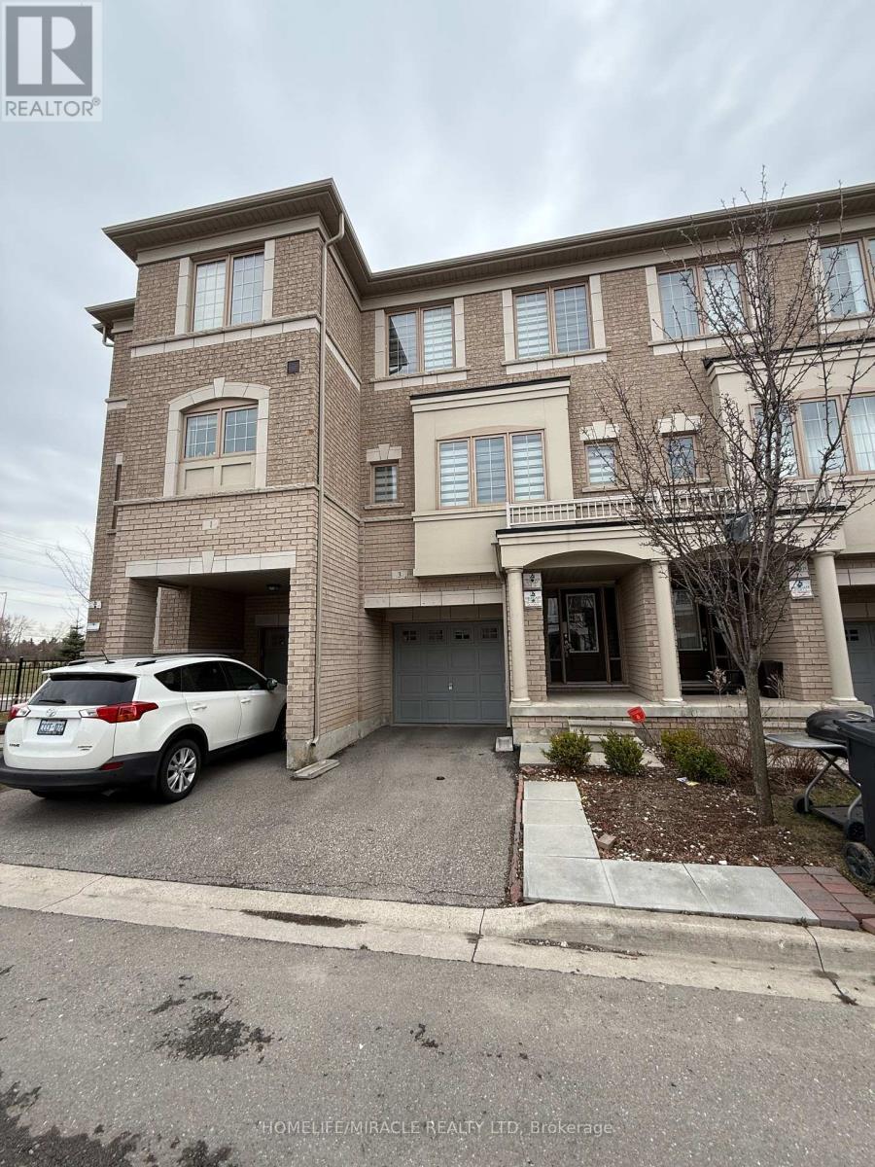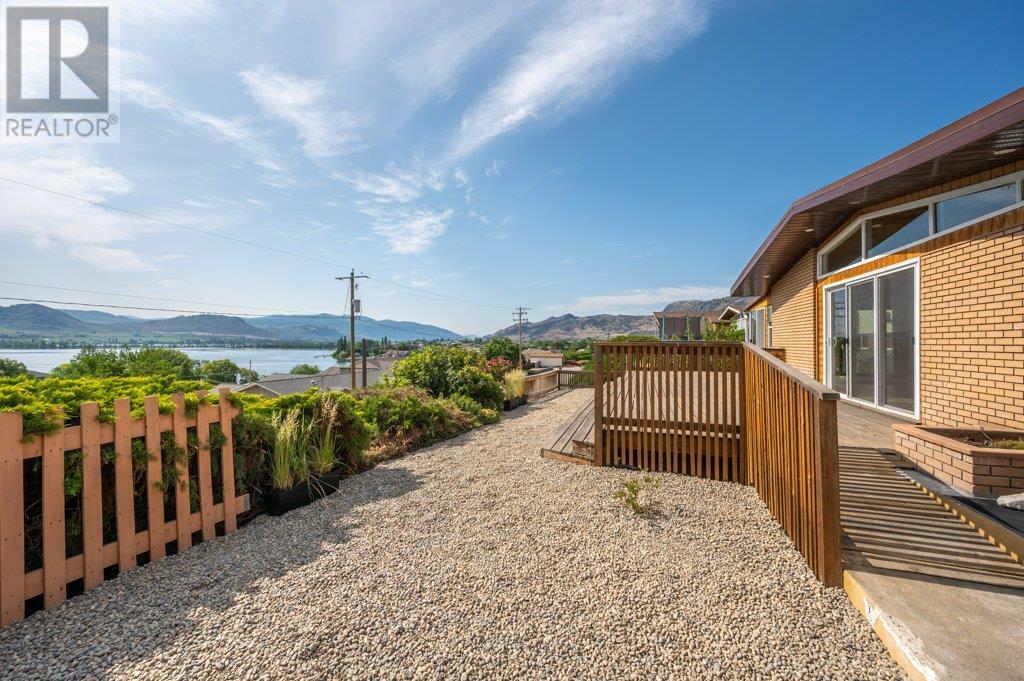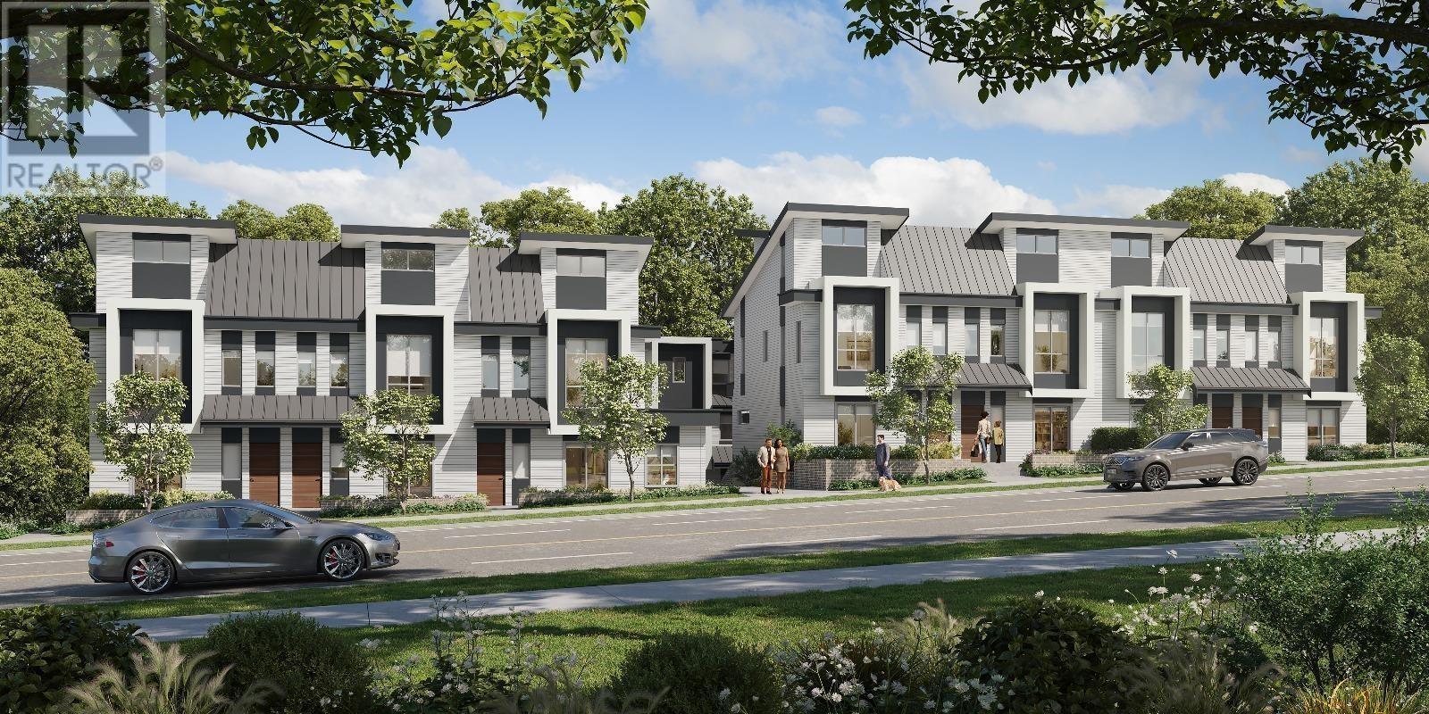29 Fred Keyes Court
Bedford, Nova Scotia
An extraordinary residence nestled in one of Bedfords most desirable area's. Offering a rare combination of luxury, location, and million-dollar panoramic views of the Bedford Basin. This fully updated 5 bedroom, 4 bathroom home has been reimagined from top to bottom with the highest attention to detail and craftsmanship. From the moment you enter, youll be greeted by rich natural light, warm modern tones, and a layout designed for comfort, flow, and elegance. The expansive main level offers a seamless transition from the airy living room, showcasing breathtaking water viewsto the dining space perfect for gatherings, and into a designer custom kitchen that is truly one of a kind. Here, youll find sleek stone countertops, premium stainless steel appliances, custom soft-close cabinetry, a full-height backsplash, under-cabinet lighting, ideal for casual meals or entertaining. Upstairs, four sizeable bedrooms await, including the second bathroom with double vanity and a show stopping primary suite that features a walk-in closet and a spa-like 5-piece ensuite complete with a soaker jacuzzi tub, and a tiled walk-in shower. Two of the upper bedrooms provide direct access to the upper-level balcony where you can unwind while taking in the sweeping views of the water and skyline. The lower level adds exceptional versatility, offering a self-contained in-law suite with its own side entrance, full bath, bedroom space, living space, and kitchenetteideal for extended family or rental income. Additional highlights include beautifully updated bathrooms throughout, luxury fixtures, energy-efficient lighting, and an upgraded HVAC system for year-round comfort. Outside, the landscaped and fully fenced backyard offers peace, privacy, and plenty of room to relax or entertain. The attached single car garage adds convenience, and the location cant be beat. Just minutes to top-rated schools, papermilll lake waterfront park, shops and restaurants. This property is the tot (id:60626)
Exit Real Estate Professionals
12 Tiller Trail
Brampton, Ontario
All Brick 3-Bedroom, 2 Washrooms Home Located In The Very Popular Fletchers Creek Village! Well Cared For By The Original Owners. Conveniently Covered In Vestibule. Enter The House To A Foyer With Mirrored Closet Doors. Cozy Electric Fireplace In The Living Room, Dining Room With Pass Through To The Kitchen. Laminate Floors In Both Living And Dining Room. Large Eat-In Kitchen With Ceramic Floors, B-I Dishwasher, Ceramic Backsplash, Ceiling Fan, Double Sink Looking Over The Fully Fenced Backyard & Patio. The Principal Room Overlooks The Backyard & Boasts Wall To Wall Closets, 2 Other Very Large Sized Bedrooms With Double Closets. Partially Finished Basement With Cozy Rec Room. Extras: Fully Enclosed Vestibule, Newer Garage Door, Garage Has Convenient Storage Loft. Fully Fenced Backyard. (id:60626)
RE/MAX Real Estate Centre Inc.
3 Abercove Close
Brampton, Ontario
Discover this rare and stunning 3-storey townhome located in the highly sought-after Credit Valley community, right at the Brampton-Mississauga border. This beautifully maintained 3+1 bedroom home features a bright, open-concept layout with impressive upgrades including 9 ft smooth ceilings, elegant laminate flooring, and a carpet-free interior. The upgraded kitchen boasts stainless steel appliances, a breakfast island, and a walkout to a private deck-ideal for enjoying your morning coffee or unwinding in the evening overlooking your the ravine. Natural light fills this home and dining areas, while the primary bedroom offers a walk-in closet and a large 4-piece ensuite. 3 Bedrooms+1 Finished Room with full washroom On The Main Floor Can Be Used As Bedroom. The home has 4 Washrooms. Additional highlights include an oak staircase, garage access, and a walkout basement to the ravin backyard. Conveniently located just steps from grocery stores, Starbucks, plazas, top-rated schools, parks, transit, Sheridan College, and quick access to Highways 401 and 407, this home offers the perfect blend of style, space, and convenience-truly a must-see! (id:60626)
Homelife/miracle Realty Ltd
6602 Nighthawk Drive
Osoyoos, British Columbia
If you're chasing that jaw-dropping, wide-open view of the lake, town, and mountains—this is the one. Set in a prime location, this well-maintained character home offers 3 bedrooms on the main floor, plus potential for 1 more down with full bath, creating an ideal layout for extended family or future suite potential. With laundry hookups up and down, a newer basement bathroom, and plumbing ready in the workshop area, the groundwork is set for a separate living space with the right design touch. Recent updates include a newer furnace, A/C, hot water tank, roof, sliding doors, and some windows, and fresh paint—making it move-in ready with peace of mind. The fully fenced, xeriscaped backyard keeps life low-maintenance and even has space to add that dream inground pool. Whether you're looking for a weekend getaway, a project with upside, or a forever home to sip your morning coffee on the massive deck soaking in that view—this property delivers. All just a short walk to town, schools, shops, rec, and beaches, you can't beat the location! (id:60626)
RE/MAX Realty Solutions
408 - 65 Watergarden Drive
Mississauga, Ontario
Welcome To Perla Condos! Spacious Sunny 2 Bedroom + Den Suite With 2 Full Bathrooms! An Open Concept Living/Dining Area With Walk-Out To Balcony awaits Offering Unobstructed Sunny North/West Views, a Fully Equipped Kitchen With Designer Kitchen Cabinetry, Stone Countertops & Ceramic Backsplash, Breakfast Bar & Stainless-Steel Appliances. Primary Bedroom with a 3 piece ensuite Bathroom and two Large Closets, Spacious 2nd Bedroom and Den with a Great Home Office Space. Modern Amenities Inspired by The Best of What Residents have come to expect in Condo Living Include 24 Hours Concierge, Indoor Swimming Pool/Whirlpool, Men's And Women's Change Rooms, A Fully Equipped Exercise Room, Serene Yoga Room, Games/Billiards Room, Party Room With Kitchenette, Outdoor Terrace With BBQ Area, Library/Study Room. Central Mississauga Location, Includes 1 Parking Space a Locker. (id:60626)
Right At Home Realty
166 Market Street
Hamilton, Ontario
Welcome to this enchanting Victorian-style semi-detached home, where timeless character meets contemporary comfort and old-world charm. Built in 1870, thoughtfully updated throughout, this 3+1 bedroom, 2 bathroom gem offers the best of both worlds in the heart of Central South— one of the city’s most vibrant, walkable, and sought-after neighborhoods. You'll be captivated by soaring ceilings, exposed brick, and warm maple hardwood flooring throughout the first and second levels—completely carpet-free. Natural light pours in the dining room through the large bay window, creating an inviting space for special gathers. The spacious living room flows seamlessly into a chef-inspired kitchen. Butcher block countertops, a subway tile backsplash, an oversized island, stainless steel appliances, and ample cabinetry—perfect for the avid cook. Just beyond, a flexible office or additional dining area overlooks a newly stained deck—ideal for BBQs and entertaining. Upstairs, a newly updated staircase with iron balusters leads to three generously sized bedrooms and a stylish 4-piece bath. The finished basement adds more versatility, offering a fourth bedroom, updated 3-piece bath with a glass shower, pot lights, and durable laminate flooring—great a home office, or extra living space. Enjoy the tidy, landscaped lot with a low-maintenance backyard oasis and private deck. With rare private 3-car parking off of Hess St N, perfect for families or young professionals who enjoy the convenience in the lower escarpment area. Just steps from downtown’s most exciting events—including Supercrawl and the Farmers’ Market. Close to James St. North, seconds to Locke Street, and Hess Village, all known for their eclectic restaurants, boutique shops, and cultural spots. Minutes to the GO Station, GO Bus, First Ontario Centre, and highway access for easy commuting. Don’t miss your chance to own this historic modern-day masterpiece in the heart of where everyone wants to be. Book your showing today! (id:60626)
Michael St. Jean Realty Inc.
503 7380 Elmbridge Way
Richmond, British Columbia
Over 1000 sqft living space bright & large corner unit. Experience the perfect blend of comfort and convenience in the heart of Richmond. This elegant 3-bedroom and 2-bathroom Bosa-developed condo features stunning Mountian view. Open-concept and functional kitchen with maple cabinets for storage. Exceptional amenities include a gym, hot tub, party room, guest suites, and a serene rooftop garden. Secure parking and a dedicated caretaker provide peace of mind. An ideal location, steps to restaurants, Olympic Oval, T&T, supermarks, skytrain statios and Richmond Center. Great opportunity for First-time Buyer and investors! CALL NOW for private showing, DON'T MISS THIS ONE. (id:60626)
Nu Stream Realty Inc.
161 Old Pakenham Road
Ottawa, Ontario
Welcome to the matrix model (to be built) a stunning 1500 square-foot bungalow by Moderna homes. known for their quality and thoughtful design. Featuring three bedrooms, two full baths and An open concept, layout this home offers, premium finishes and soaring 9 foot ceilings. This Gourmet kitchen has a large island for plenty of prep space and an oversize garage for ample storage. Nestled in Behind Fitzroy Estates The spacious 134 x 193 Lot sits in the scenic Ottawa river waterfront community 15 minutes from Kanata. Enjoy endless outdoor recreation, hiking, biking beaches, boat, boating, and the Fitzroy Harbour provincial Park Outside the flood plane for peace and mind don't miss this chance to build your dream home (id:60626)
Royal LePage Team Realty
56 65 Foxwood Drive
Port Moody, British Columbia
Welcome to this hidden gem in peaceful Port Moody! This bright and spacious 2-bedroom, 2.5-bathroom, South facing corner townhome features a beautifully updated kitchen with quartz countertops and stainless steel appliances. All 3 bathrooms are renovated, and there is stylish new flooring throughout. Freshly painted and move-in ready, this home offers comfortable living with a functional layout, perfect for families or professionals alike. Nestled in a quiet, well-maintained complex surrounded by nature, yet close to skytrain, busses, schools, trails, lakes and shopping. 2 parking spots and a large locker, as well as under-stair storage. There's also a bike room & kayak storage! Roof done in 2017/2018. Quick possession possible Open house Sun July 13th 2-4pm (id:60626)
Royal LePage Elite West
1831 - 25 Bamburgh Circle
Toronto, Ontario
Welcome to the prestigious Bridlewood Place III! Located in one of Scarborough's most iconic and established communities, this residence is crafted by the award-winning builder Tridel. This spacious 2-bedroom, 2 full bath corner unit is close to 1,700 sq ft and features a sun-filled solarium that can be used as a 3rd bedroom or home office. Enjoy the size and comfort of a detached home at just a fraction of the price! Plus, you're just steps from the top-ranked Norman Bethune Collegiate. Conveniently located near the TTC, T&T Supermarket, Foody Supermarket, HWY 404/401/7, Pacific Mall, and Milliken GO Station. Amenities include a party room, library, indoor and outdoor pools, billiards room, ping pong room, gym, BBQ, tennis court, multi-purpose court, and visitor parking. This home offers the ultimate in convenience and accessibility. You don't want to miss it! (id:60626)
Keller Williams Empowered Realty
145 7477 Granville Street
Vancouver, British Columbia
Enter West58, a dynamic collection of 23 spacious townhomes and garden suites perfectly crafted to embody the essence of living well in a setting that truly stands out. Jr. 2 BEDROOM unit, 9' ceiling on Main level features a well-designed kitchen with Bosch cooktop, Bosch wall oven, Bosch dishwasher and polished quartz countertops, wideplank hardwood flrg throughout main floor, and transitional sheer & privacy window coverings. Enveloped by serene parks, green spaces and a network of top-tier schools in Vancouver´s west side, West58 is where life´s best elements converge in one place. Prime South Granville Location in Vancouver West Side. Different floor plans are available. West58 Presentation Center: 2152 W 41st Ave, Vancouver. Open house: July 12, (sat) 2-4pm (id:60626)
Royal Pacific Realty Corp.
924044 Hwy 35
Notikewin, Alberta
Welcome to a perfect blend of country living, style and comfort. This 5-bedroom, 3-bathroom home has been extensively renovated and sits on a private 10.01-acre lot, making it ideal for the families who love the outdoors. The home offers a timeless yet modern design with charming details throughout. The main living area features a spacious open concept layout, combining the living, dining, and kitchen area spaces perfect for entertaining. Natural light floods the newly updated and modern white chef’s kitchen which boasts maple accents, sleek quartz countertops, a tiled backsplash, and a large feature island adorned with elegant hanging pendants and pot lighting. The kitchen also includes new stainless-steel appliances, gas range stove, ample cupboard space with pull-out drawers and a coffee bar with open shelving and additional slide-out storage. The living room, with its vaulted ceiling and floor-to-ceiling large windows, showcases breathtaking country views. The luxurious master bedroom is complete with a full-size ensuite, and walk-in closet and large sized windows that let in plenty of natural light! Two other bedrooms on the main level are generously sized and filled with natural light. A custom-built wrought iron railing with wood trim leads to the lower-level family room, with underfloor heat, offering ample space for family gatherings or cozy movie nights. This level also features two more spacious bedrooms, a 4-piece bathroom and large storage room with adjustable metal shelving. Other recent updates include a new furnace, central a/c system, google nest furnace control, hot water on demand tank, new lighting fixtures including chandeliers and pot lighting throughout, new vinyl plank flooring on main level, baseboards and trim, freshly painted both up and downstairs. As you walk out on the back deck to enjoy your coffee, you will be amazed with the serene beauty of nature around you. Outbuildings include a 22 x 24 detached heated garage, 30 x 32 pole shed as well as a 40 x 60 shop with underfloor heat and radiant heat, all on natural gas. It has 2 overhead doors 20 x 14 and 12 x 14, perfect for work trucks, storage or as rental income. Beautifully landscaped, and a well graveled yard, this property is located right on Highway 35 just 5.5 miles north of Manning! It is serviced with municipal water and has a dugout for the outside watering. It is a must see! Additional notes: Listing agent is related to the seller. (id:60626)
Grassroots Realty Group Ltd.














