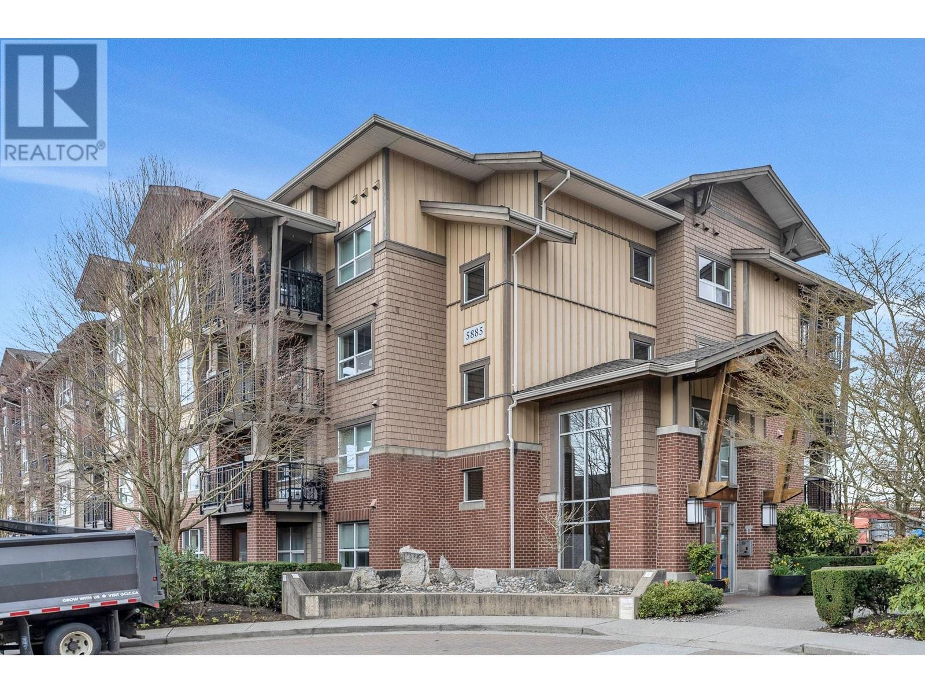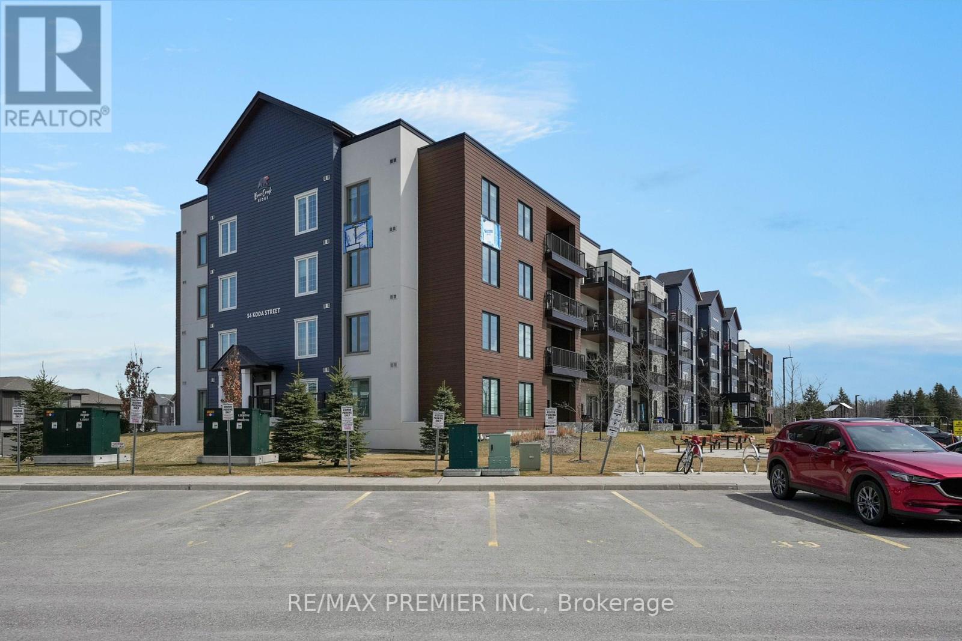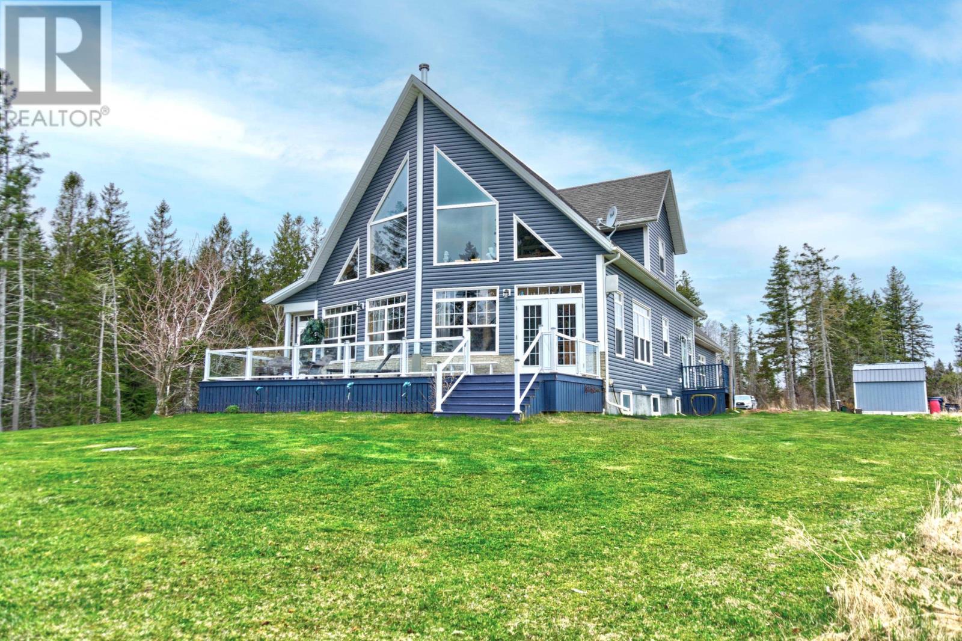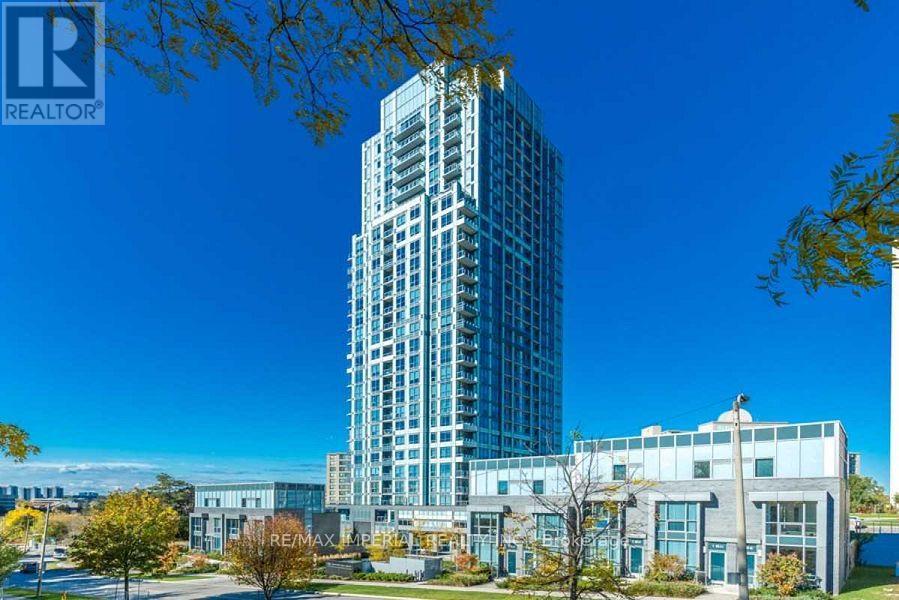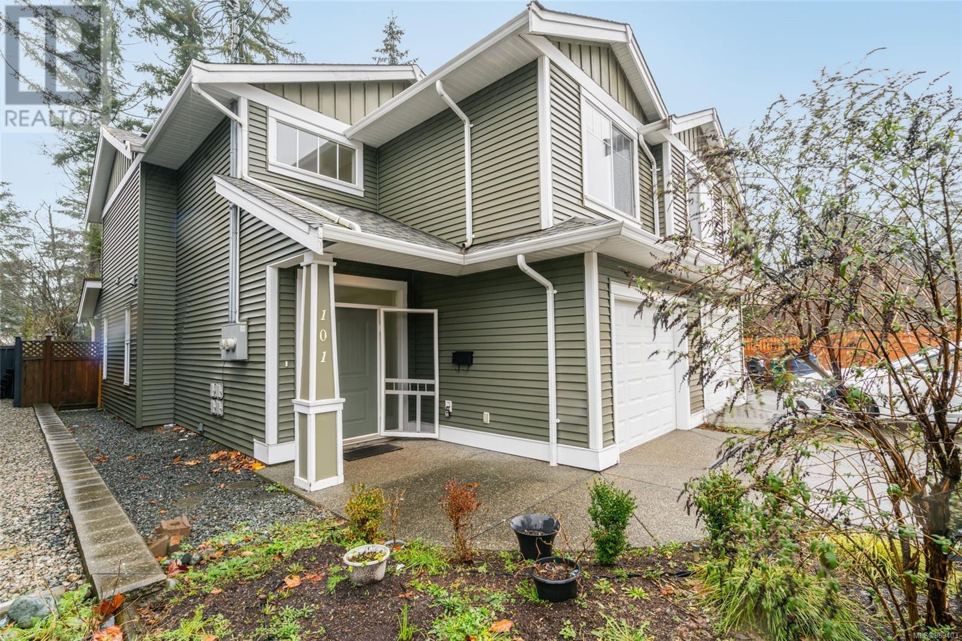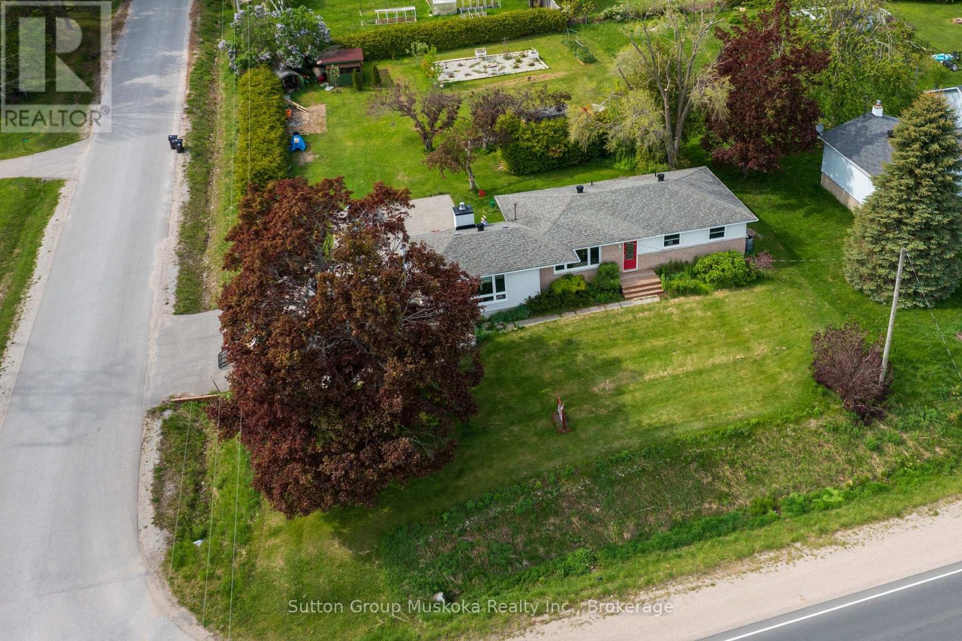208 2620 152 Street
Surrey, British Columbia
Fabulous opportunity in the NEW ODESSEY by award winning Forge Properties. Absolutely gorgeous 2 Bed and 1 Bath 2nd floor corner unit overlooking beautiful gardens has a great floor plan. Top of the line Kitchen Aid Appliance package, QUARTZ counter tops and light coloured laminate floors. This unit looks and feels much larger than 819 sq ft. Amenities in this build are top tier. Lounge, exercise room, sauna and beautiful outdoor space. Extras in this unit include quartz solid surface back splash complete rough in for Air conditioning unit. INCLUDES TWO SIDE BY SIDE PARKING AND TWO SIDE BY SIDE STORAGE units! Low strata payments and GST paid by current owner. Blendz Coffee, fish n chips and Sushi right next door. A stunner, must be seen!! (id:60626)
RE/MAX Colonial Pacific Realty
2029 Selwyn Shores Drive
Selwyn, Ontario
Absolutely Stunning!!! Water Front Detached Bungalow situated on 1/2 Acres lot back on Chemong Lake. Brand New Renovated 3 bedrms water front home. Laminate Flooring Thru Out. Open Concept Kitchen with Granite Counter Top and A Large Breakfast Island. Pot Light Thru Out Family and Living Room. Beautiful Wood Burning Fire Place walk-out to a large Sunroom which overlooking to the water. Open concept layout offering multiple walkouts to a brand new deck overlooking the water. This Your Family Home Or Cottage! Perfectly Located For Prime Boating And A Quick Jaunt To All Amenities & 15 Mins To Peterborough! (id:60626)
Century 21 Leading Edge Realty Inc.
302 5885 Irmin Street
Burnaby, British Columbia
Welcome to MacPherson Walk, an award-winning development located in the heart of Burnaby's Metrotown. This 2BR 2Bath offers a bright, open, and practical layout with laminate floors. Enjoy a gourmet kitchen featuring granite countertops, stainless steel appliances, and a gas range. The unit also includes the convenience of in-suite laundry. Enjoy the outdoors from your covered balcony with a gas BBQ hookup. The well-maintained strata include 4 acres of landscaped grounds, walking trails, and picnic areas. Amenities include a social lounge and an exercise center. Conveniently located near Metrotown Shopping Centre, Royal Oak SkyTrain station, restaurants, and Burnaby South Secondary School. Additional features: 1 parking space & 1 locker. Pets are welcome, and rentals are allowed. (id:60626)
Stonehaus Realty Corp.
417 - 54 Koda Street
Barrie, Ontario
Welcome to 54 Koda Street, where comfort, convenience, and style come together in this stunning 3-bedroom, 2-bathroom condo. Offering over 1,400 square feet of thoughtfully designed living space, this freshly painted corner unit is bright, airy, and move-in ready the perfect place to call home for families, professionals, or downsizers seeking low-maintenance living without compromising on space. Step inside to find an open-concept layout filled with natural light thanks to large windows throughout. The kitchen offers plenty of cabinetry and prep space, ideal for both everyday meals and entertaining. The spacious living flows seamlessly and opens onto a private balcony, a perfect spot for your morning coffee or relaxing after a long day. The generously sized primary bedroom features a large closet and an ensuite bathroom, while the additional two bedrooms provide flexibility for a home office, guest space, or growing family needs. Both bathrooms are well-appointed with modern finishes. This unit includes two parking spaces one in the secure underground garage and one at the drive-in level, plus a large locker for extra storage. Enjoy peace of mind and added convenience with this rare combination of features. Located in a quiet, family-friendly community, you're just minutes from Highway 400, Barrie South GO Station, top-rated schools, parks, Lake Simcoe, and major shopping centres. Whether you're commuting, raising a family, or simply looking for a peaceful place to settle, this location truly checks every box. Don't miss your chance to own a spacious, turnkey condo in one of Barrie's most desirable and growing neighbourhoods. (id:60626)
RE/MAX Premier Inc.
52 Cross Shores Loop
Grand River, Prince Edward Island
Welcome to 52 Cross Shores Loop. Very private waterfront oasis with 9 acres of mature land, this property provides endless opportunity. Very unique large chalet style home with custom log staircase and railing. This 5 bedroom, 3 bathroom home features a large open concept kitchen/living space with birch cupboards and granite counter tops. The large cathedral ceilings and ceiling to floor windows offer tons of natural light., and breathtaking waterfront views. The home also features a complete finished basement, and an attached double car heated garage, with a finished loft on the second level of the garage for even more space! This property is a must see! (id:60626)
Exit Realty Pei
89 Glebe Road
Chamcook, New Brunswick
If you're looking for a spacious, single-level home with room to grow, this property is a must-see. Offering 2,440 sq. ft. of finished living space plus a generous unfinished basement, there's plenty of room to make it your own. Enjoy breathtaking views of Chamcook Cove from the expansive living room and sunroomboth south-facing to take full advantage of natural light and stunning coastal scenery. Set on 40 gently sloping acres, the property offers panoramic views of Passamaquoddy Bay and its picturesque islands. The southern portion features approximately 8 acres of open pasture and lawnperfect for a hobby farm or simply enjoying the outdoors. Additional highlights include two double garages, providing ample space for parking, storage, or workshop use. Located just 7 minutes from the charming town of St. Andrews by-the-Sea, under an hour to Saint John, and only 30 minutes from the U.S. border, this home combines peaceful rural living with easy access to nearby amenities. Don't miss this rare opportunitycontact your preferred Realtor® today! (id:60626)
Keller Williams Capital Realty
2303 - 18 Graydon Hall Drive
Toronto, Ontario
Located in the desirable Graydon Hall community of North York, this high-rise condo was built by renowned developer Tridel in 2018. Known for quality construction and excellent property management, Tridel properties are always in demand.Enjoy exceptional convenience with easy access to Hwy 401, DVP, and 404, making commuting across Toronto effortless. Nearby TTC bus routes (122, 25A/B, 325) and just minutes to Don Mills and Pape Subway Stations offer great public transit options.The neighbourhood is ideal for families, with top-rated schools like George S. Henry Academy and Rene Gordon Elementary nearby. Residents also enjoy lush green spaces, including Graydon Hall Park, Betty Sutherland Trail, and the Don River Trail Network perfect for outdoor recreation.Close to premier shopping and dining at Fairview Mall, Shops at Don Mills, and Bayview Village, plus many local cafés and restaurants within walking distance. Unit 2303 is a rare southwest-facing corner suite offering unobstructed panoramic views, abundant natural light, two bedrooms, two full bathrooms, and two premium parking spots. A dedicated entry foyer enhances privacy and adds a touch of elegance.Building amenities include 24/7 concierge, secure access, gym, party room, media lounge, steam room, and visitor parking. Do not miss this exceptional opportunity to own a one-of-a-kind corner unit in a vibrant, well-connected North York community. (id:60626)
RE/MAX Imperial Realty Inc.
227 West River Rd
Dryden, Ontario
Custom Built Two Storey Cape Cod style home with true grandeur on the shores of the Wabigoon River. Stunning design to detail makes a statement with three levels of living space. Sunken living room/dining, cathedral ceilings. Elegant four bedroom, 3 baths. dream kitchen, blt-in appliance, Island, breakfast nook accessing three season sunroom. Second floor luxurious master suite, private balcony, stunning en-suite, Fully finished lower level, family rm, full kitchen, bedroom, 3pc bath and utility room. Opportunity for an in-law suite if desired. Attached garage. Book your viewing on this exceptional property! (id:60626)
Austin & Austin Realty
413 750 Dogwood Street
Coquitlam, British Columbia
This property offers a unique blend of comfort, convenience, a thoughtfully designed floor plan with two generous bedrooms and bright, open-concept living Enjoy exclusive access to a serene roof garden, perfect for relaxing, entertaining, or enjoying morning coffee with a view. Situated just minutes away from top-rated schools, the Sky Train station, and major transit routes. Close to shopping centers, dining options, parks, and community facilities, ensuring all your needs are just steps away. Perfect for first-time buyers, young professionals, or investors looking for a prime location with exceptional value. including a Parking spot and a storage Locker. (id:60626)
Macdonald Realty
101 5186 Dunster Rd
Nanaimo, British Columbia
Experience the perfect blend of modern comfort and charm in this exquisite 3-bedroom, 3-bathroom half duplex in North Nanaimo. The spacious living room, with its 9-foot ceilings and large windows, creates a bright and inviting atmosphere, while the deluxe kitchen features custom wood cabinetry, stainless steel appliances, and a versatile island. Step outside to a private, fully fenced backyard—ideal for gatherings or play. Upstairs, the master suite boasts a generous closet and a 4-piece ensuite, complemented by two additional bedrooms, another 4-piece bathroom, and a conveniently located laundry room. The front yard includes a charming kitchen garden, perfect for growing fresh herbs and vegetables. Situated within a 15-minute walk to Brannen Lake and close to Pleasant Valley Elementary and the North Nanaimo shopping hub, this home offers easy access to transit, schools, shopping, lakes, and parks—all with no strata fees. All measurements are approximate and should be verified if important. (id:60626)
Sutton Group-West Coast Realty (Nan)
785 Silver Creek Road
Cranbrook, British Columbia
Set on 3.56 acres of land blanketed with mature Western Larch and Douglas Fir trees, this spacious modular home offers privacy, comfort, and direct access to the outdoors. The home is set on a foundation and includes a developed lower level with ground-level access, providing flexible living space or potential for a suite. With three bedrooms and two full bathrooms, this home has been thoughtfully updated, including new flooring on the main floor and a fresh stain on the cedar wood siding that highlights its natural character. A generous deck off the back door invites you to relax and take in the peaceful forest views. Inside, you’ll stay warm and comfortable year-round with both a forced air furnace and a WETT-certified wood stove. The roof is just five years old, and the 200 amp electrical service has been recently inspected, offering reliability and peace of mind. An attached garage adds to the convenience, while the location—close to extensive backwoods recreation—makes this property perfect for outdoor enthusiasts seeking a private retreat with room to roam. (id:60626)
Century 21 Purcell Realty Ltd
3 Edith Drive
Oro-Medonte, Ontario
Welcome to the quaint community of Price's Corners in beautiful Oro-Medonte. This beautiful 2 bedroom home sits on an open sunny lot with a large yard and a seasoned rose garden. There is plenty of space for family and friends to gather in this house, with the principal living room, as well as a large family room located on the main floor. Both rooms feature large windows facing towards the front of the property. The family room contains a fireplace adding to the ambiance of the home. There is separate dining room area beside the nicely appointed kitchen. There is a 4pc bathroom on the main floor, the primary bedroom with a 2pc en-suite, and the second bedroom. The sliding doors off the family room lead to the rear deck that gets great afternoon sun. The basement is partially finished and includes 2 extra rooms one is currently used as an art studio. The main basement area is home to the utilities, and the laundry, and is large enough to hold a lot of storage. At the far end of the basement is a door that leads to the old garage, which can be used as a workshop and storage space for outdoor equipment. The automatic garage door opens up to the 2 bay car-port for easy access to any equipment in the old garage. The entrance to the garage is not large enough to allow the passage of most automobiles. There is plenty of parking area and lots of room in the yard, that includes a screened in gazebo, some raised gardens, plenty of room to relax, and of course the coveted rose garden. Bass Lake access is available to those who live in this community and is just around the corner, as well as Bass Lake Provincial Park, with it's beaches and trails. Come visit this home and see what Oro-Medonte has to offer you. (id:60626)
Sutton Group Muskoka Realty Inc.



