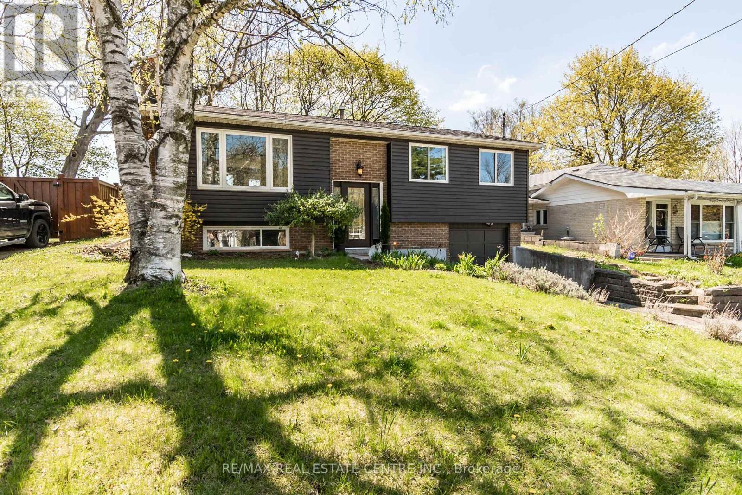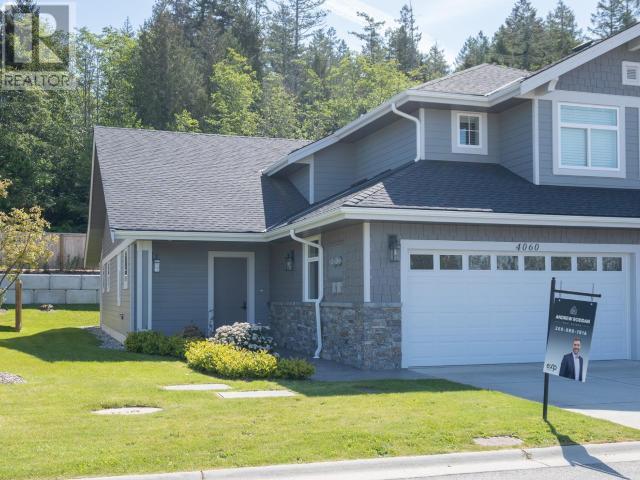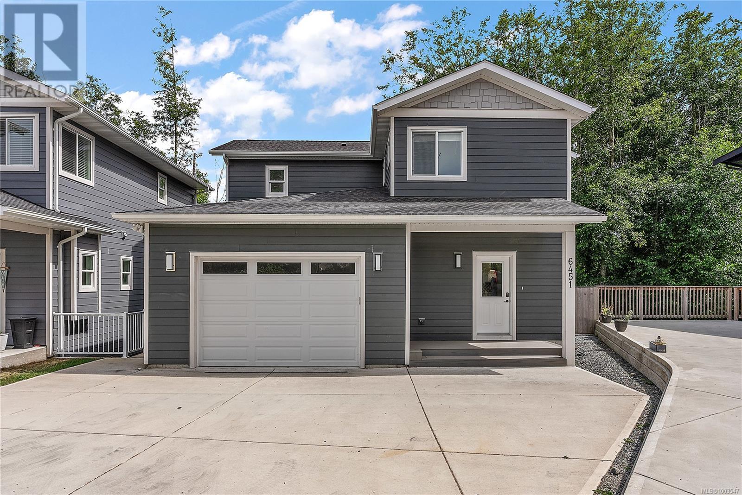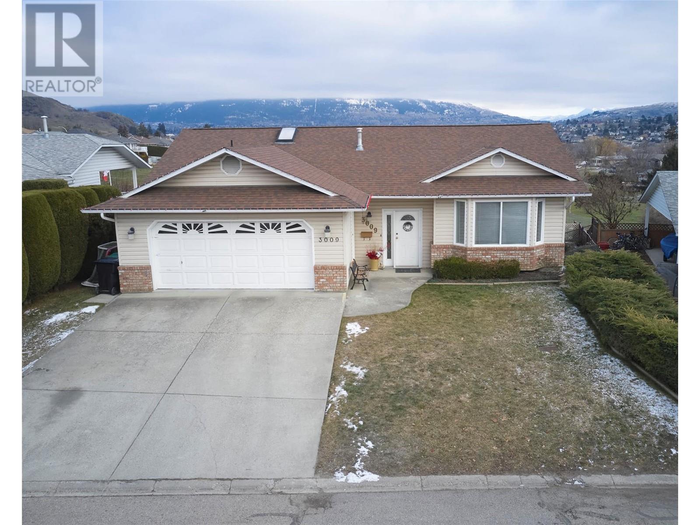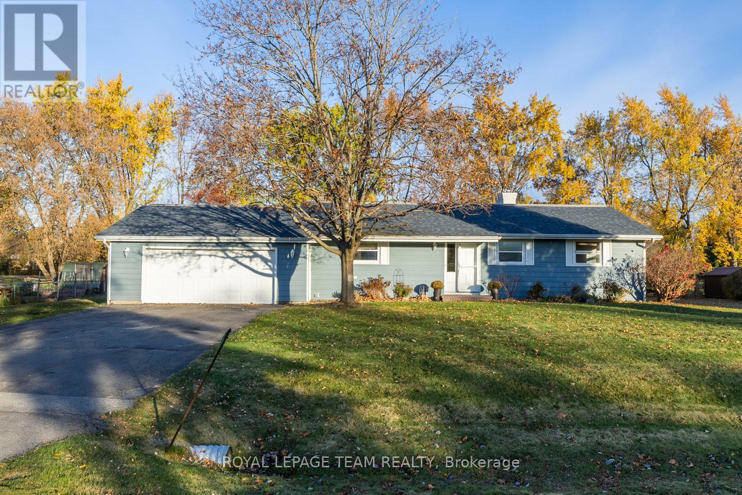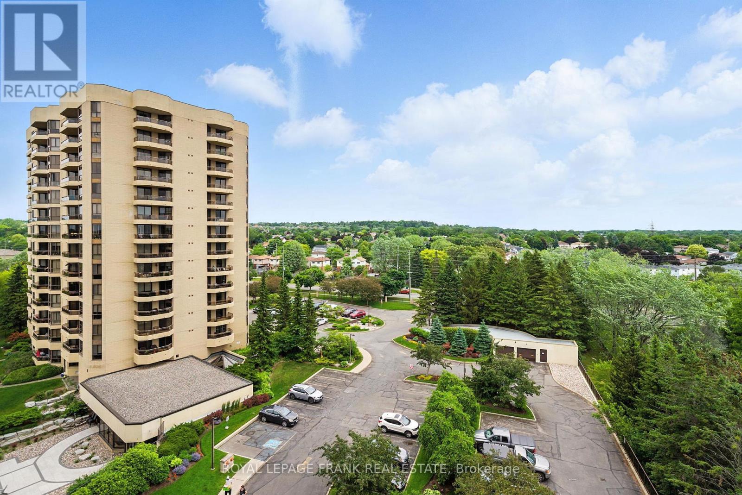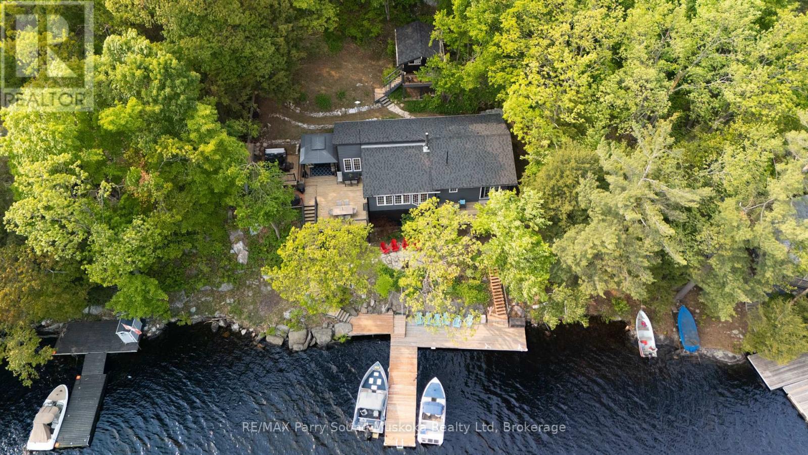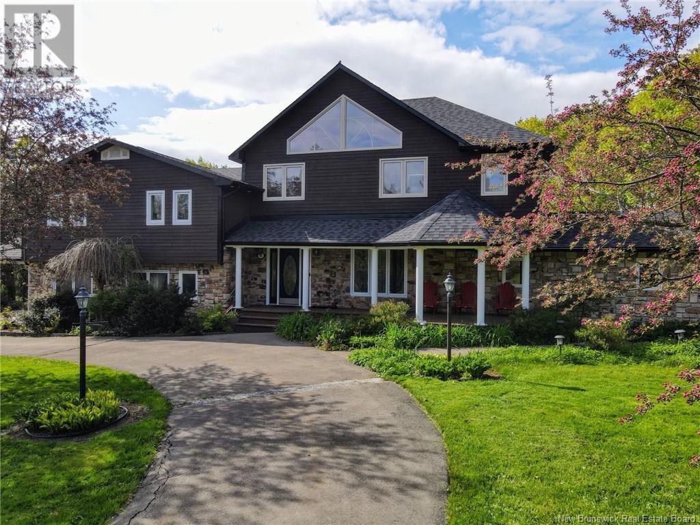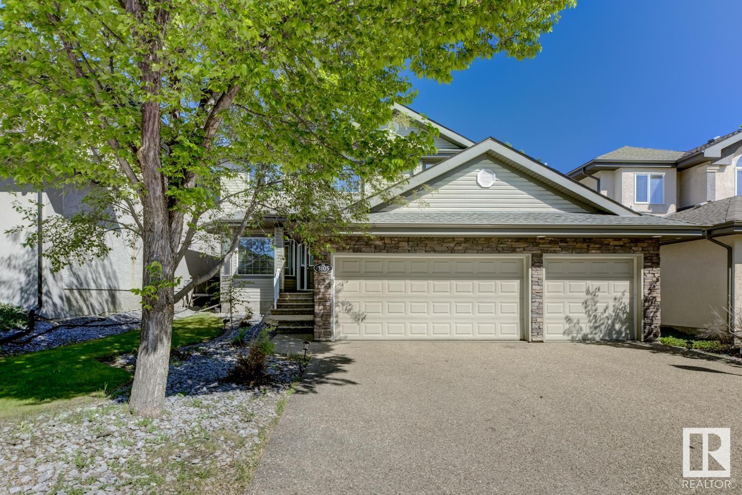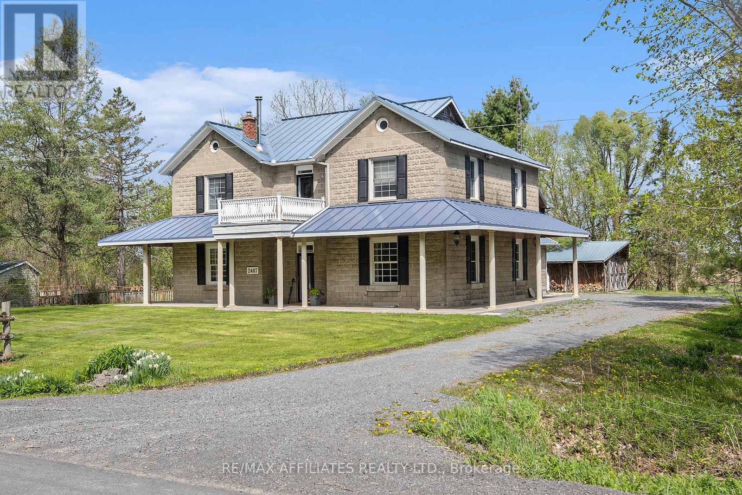320 Sage Mesa Drive
Penticton, British Columbia
OPEN HOUSE SATURDAY JULY 19 3-4 PM. Looking to settle in Penticton but still want a bit of space and quiet? This home in Sage Mesa might be a good fit. It’s just a five-minute drive to downtown but feels tucked away enough to enjoy some calm. Upstairs has three bedrooms, 2 bathrooms and a spacious balcony covering 3 sides of the home with sweeping 180 degree views of Okanagan Lake and the city. Downstairs is a separate 1 Bedroom and a Den suite with its own entrance. Whether it’s for family, guests, or a rental, you’ve got flexibility. The home’s had smart updates: plumbing, electrical, windows, engineered deck and railing, hot water tank, upstairs flooring, efficient ductless heat-pump for heating and cooling, and a wired camera system. If you're coming from out of town and want a place that's move-in ready with some breathing room and income potential, this is worth a look. (id:60626)
Royal LePage Locations West
12 Cobblehill Road
Halton Hills, Ontario
A great summer opportunity has arrived. Welcome to 12 Cobblehill Road. This centrally located property offers a great backyard for summer nights with friends and family. The back patio couples perfectly with the covered hot tub(2020) that can be used year round. The backyard offers a low maintenance option with astro turf and hardscaping that will surely elevate your relaxation and enjoyment while entertaining in the backyard or just having that morning coffee. The kitchen and dining offer a great open concept layout for cooking & dining together. The home offers a new worry free roof(2024) and Leaf Guard Filters(2023), New Magic Windows installed throughout the home(2024) with a 50 year warranty. Keep cool in the summer with the central air (2020). Updated kitchen (2017) with Maplewood cabinetry as well as plenty of opulent counterspace and stainless steel range and matching appliances on the upper level. The lower level offers a kitchenette, rec room and a separate bedroom, with the convenience of a separate entrance topped off with a great upgraded 3pc washroom with a stylish geometric tiled shower. This home provides for the in-law suite capable home you have been looking for. Located near Prospect park and Fairy lake, Go train station for stress free commuting and downtown shopping amenities. Come out to see it in person and unlock your summer fun. (id:60626)
RE/MAX Real Estate Centre Inc.
102 Shand Lane
Scugog, Ontario
This stunning freehold town home in West Scugog Village by Jeffery Homes features 9-foot high ceilings and hardwood floors on the main level, creating an open and inviting atmosphere. The open-concept layout seamlessly connects living spaces, complemented by a stained oak staircase with wrought iron spindles that add elegance. Garage entry leads into a convenient mudroom, while its prime location offers just minutes from downtown Port Perry, with easy access to shopping and schools, making it perfect for comfortable, connected living. (id:60626)
Land & Gate Real Estate Inc.
1385 Wells Road
Quesnel, British Columbia
* PREC - Personal Real Estate Corporation. Executive home on 6.13 acres just minutes from town! Enjoy a private, park-like setting with roughly a quarter of the property beautifully manicured and landscaped. A double carport connects to an impressive approx 2,000 sq ft heated shop (gas & pellet stove), linked to the home by a covered breezeway. Additional 4-bay dry storage and covered patio add convenience. Inside find a sunken living room with natural gas fireplace, a large custom kitchen with ample cabinetry and an island with 5 burner n/g range and stainless steel range hood. Relax in your massive primary suite with fireplace, walk-through closet, jetted soaker tub, double vanity, & separate shower. The basement is perfect for entertaining, featuring a spacious rec room and a family room currently set up as a bar/poker lounge! (id:60626)
Century 21 Energy Realty(Qsnl)
4060 Saturna Ave
Powell River, British Columbia
WESTVIEW HEIGHTS. Perched above Westview Avenue and backing onto popular trails in a quiet, serene setting in upper Westview, this last remaining two-level home in the first phase of Westview Heights is ready to call home. The well thought out plan offers everything you need on the ground-floor main level, with bonus guest and recreation space upstairs. These homes were overbuilt to Step-Code 3 certification, for improved efficiency and exceptional quality. The custom designed home exudes street appeal, and the quiet gated community offers a tranquil, low maintenance lifestyle. The open-concept plan provides bright living spaces with vaulted ceilings, custom kitchen and main-level master featuring no-step tiled shower in the 5-piece ensuite and large walk-in closet. Ask about optional vender financing at 2.5% for up to three years (some stipulations apply). Westview Heights, a step above the rest. (id:60626)
Exp Realty (Powell River)
63 Martinet Avenue
London East, Ontario
Tucked into a quiet East London crescent, this 2-storey stunner sits on an oversized pie-shaped lot with a lush, beautifully landscaped backyard that's ready to enjoy. Inside, the main floor was made for hosting, with a massive chefs kitchen featuring brand-new appliances, a formal dining room, and a bright living room with great flow. Upstairs, the primary bedroom offers tons of space, a 5-piece ensuite, and a walk-in closet, while two more generously sized bedrooms and a full bath round out the second floor. The fully finished lower level adds even more room to spread out with a cozy family room, den, full bath, and workshop. Add in a double garage and easy highway access, and this home delivers on every level.Book your showing today and see just how much space-and- value-you get with this one. (id:60626)
Real Broker Ontario Ltd
#40 50470 Rge Road 234
Rural Leduc County, Alberta
Nestled at the end of a winding driveway, surrounded by mature trees and the peaceful sounds of nature, this stunning walkout bungalow offers the perfect blend of privacy, charm, and convenience—just 5 minutes from Beaumont. Step inside and feel instantly at home with vaulted ceilings and sun-drenched living spaces that create a warm and open atmosphere. The upper floor features two spacious bedrooms, a bright kitchen and living area, and access to a expansive deck where you can sip your morning coffee while watching the sun rise through the trees. Downstairs, the walkout basement offers two more large bedrooms, rec room, office area and direct access to the outdoors. Outside, you'll find just the right amount of lush green lawn to enjoy, all surrounded by a fully treed lot that offers year-round beauty and complete privacy. Top it all off with a double attached garage, and you've got a property that truly has it all - in a location that keeps you close to town. Experience your retreat today! (id:60626)
RE/MAX Real Estate
6451 Hopkins Crt
Sooke, British Columbia
Experience the best of Sunriver Estates in this remarkable 2021-built home, offering 5 bedrooms and 4 bathrooms of modern elegance and a fantastic mortgage-helper opportunity. Tucked away at the end of a peaceful cul-de-sac, this property boasts incredible privacy and captivating south-facing views overlooking DeMamiel Creek Park. Inside, the main residence showcases premium finishes like quartz countertops, high-end stainless steel appliances, charming French doors, and a gas fireplace, creating an inviting and stylish living environment. The highlight for many will be the vacant 2-bedroom legal suite, complete with its own luxurious finishings, in-suite laundry, and a dedicated private patio space—an ideal solution for extended family or generating significant rental income. What's more, the ''Reimagined Back Yard Space,'' featuring convenient stairs off the main deck and a thoughtfully screened-off tenant patio, can be made available by the sellers with the right offer, adding even more value and utility. With easy access to schools, Seaparc Recreation Centre, and an abundance of parks and trails, this home truly represents a rare chance to own luxury and affordability in Sooke. (id:60626)
Coldwell Banker Oceanside Real Estate
3009 Heritage Court
Vernon, British Columbia
Welcome to 3009 Heritage Court. Located steps away from a charming local park, this 3 bed, 2.5 bath home is ideal for cultivating memories for your family. Bright & roomy open living room offers you vaulted ceilings, spacious foyer, kitchen with loads of cupboard & counter-top space, dining room with sliders to 9X19ft covered deck. Laundry room & two bedrooms on main floor include the primary bedroom with walk through closet & 2 piece en-suite. The covered deck offers protection from the Okanagan sun & you can relax & take in the great city & mountain views. The basement extends the living space with large family room with sliders to covered patio, a media room, guest bedroom, & rec room with separate entrance perfect for wet bar & pool change room. The basement could very easily be suited! Backyard will please all with fabulous 14X28ft in-ground heated salt water pool, fully landscaped, garden space, low maintenance & fully fenced. Cul-de-sac location in a desirable neighbourhood, the property backs onto Heritage Park & a dog park. This home is a must see; it is close to schools, public transit, shopping & Davison Orchards! This home is perfect for a growing family or those wishing to have an income producing property. Come see everything this idyllic property can offer you today. (id:60626)
Real Broker B.c. Ltd
1245 Fairway Drive
Ottawa, Ontario
Welcome to 1245 Fairway Drive, nestled in the peaceful and highly sought-after community of Carleton Golf. This beautifully renovated bungalow offers the perfect combination of style, comfort, and functionality, with a layout designed for both entertaining and easy everyday living. Step inside and be welcomed by bright, open-concept living and dining spaces that offer unobstructed views of the private golf club's 13th fairway. A rare and serene backdrop you can enjoy from inside the home or from the expansive rear deck. Whether you're hosting friends or enjoying your morning coffee, this view never gets old. The main level also features a versatile den that can serve as a home office, TV room, or guest space, complete with a cozy fireplace and direct access to the backyard. The newly renovated kitchen is a dream, offering brand-new appliances, ample cabinetry, a large pantry, and modern finishes that will please any home chef. A spacious primary bedroom and an updated full bath round out the main floor, offering comfortable and accessible main-level living. Downstairs, the fully finished lower level offers two additional bedrooms, a modern full bath with glass shower, and an oversized laundry room with plenty of workspace and storage. There's also a large unfinished area with tons of potential. Use it as a hobby room, home gym, or extra storage. Set on a private, low-maintenance lot, the backyard offers a peaceful escape with just enough green space for gardening or outdoor loungingideal for downsizers, young families, or anyone seeking a manageable outdoor space. Located just minutes from all of Manotick's amenities, including shops, restaurants, and services, this home offers a welcoming lifestyle in a well-established, tight-knit community. Some rooms have been virtually staged to help you envision the possibilities. (id:60626)
Royal LePage Team Realty
664 Ketch Harbour Road
Portuguese Cove, Nova Scotia
Nestled along the breathtaking coastline of Portuguese Cove, 664 Ketch Harbour Road offers a rare blend of serenity, charm, and true oceanfront livingall just 20 minutes from downtown Halifax. This picturesque bungalow is set on a beautiful 1-acre lot with over 160 feet of direct frontage on the Atlantic Ocean. From the comfort of your deck, enjoy daily views of the busy shipping lane, watch cruise ships, fishing boats, container vessels, and the occasional sailboat drift by, while porpoises breach in the distance. This is quintessential East Coast living at its finest. Inside, the home features a warm and inviting layout with large windows and skylights that flood the space with natural light and perfectly frame the stunning water views. The open-concept kitchen, living, and dining areas are both functional and stylish, with tasteful finishes, cozy wood accents, and a coastal cottage vibe thats hard to replicate. The kitchen offers beautiful solid wood cabinetry, butcher block counters, and newer stainless steel appliances. Two comfortable bedrooms and a full bath are located on the main level, along with a spacious pantry/mudroom area. The walkout basement includes a workshop, second full bathroom, and ample storage space. A charming path leads through gardens filled with lupins and seasonal blooms down to the shoreline, where panoramic ocean views create a truly magical waterfront experience. Whether you're enjoying morning coffee on the deck, exploring nearby hiking trails, or launching a kayak from your backyard, this property offers a lifestyle rooted in nature and tranquility. With its close proximity to Halifax, youll enjoy the best of both worlds, peaceful coastal living with city amenities just a short drive away. Perfect as a year-round residence or weekend escape, this is a true Nova Scotian gem. Features include: updated windows and skylights, hurricane-rated aluminum shingles, generator, lush garden beds, a variety of mature trees, and more! (id:60626)
The Agency Real Estate Brokerage
64067 Wellandport Road
Wainfleet, Ontario
Hobby and equestrian farm, or homesteader enthusiasts, this 10.03 acre property is perfect for those looking to embrace a rural lifestyle. Featuring a 30’x40’ barn with 7 horse stalls measuring 9’ x 10’ each, a tack room, and concrete walkway. A 50’x60’ riding arena. (1991), with two 12 x12’ doors. Water for barn available from well in garage. Outbuildings include a 16’x24’ detached garage, concrete floor & hydro.There are several paddocks. There is a large pond approx. 50’ across and 15’ deep.The lovely rear yard has a 10’x12’ garden shed, & 8’x15’ shelter with a screened in front section, a 14’x20’ deck with a pergola as well as above ground pool installed in 2018.The home features a kitchen with granite counters, ceramic backsplash, a cooktop, built-in oven and laminate flooring. Formal dining room has laminate flooring & door to covered front porch. Living room includes a propane fireplace. Office/den on the main level has laminate flooring. Updated main floor 4-piece bath. Laundry and utility room just off the mudroom. 2nd floor has updated flooring throughout. Master bedroom features a 3-piece ensuite bathroom a soaker claw-foot tub, linen closet and walk-in closet. 2nd and 3rd bedrooms have updated flooring and single closets. The majority of windows were replaced approx 15 years ago. Vinyl siding exterior. Shingles approx. 15 years old (40 year shingles). Field stone foundation. Double wide gravel driveway can park up to 6 cars. (id:60626)
RE/MAX Escarpment Realty Inc.
64067 Wellandport Road
Wainfleet, Ontario
Hobby and equestrian farm, or homesteader enthusiasts, this 10.03 acre property is perfect for those looking to embrace a rural lifestyle. Featuring a 30’x40’ barn with 7 horse stalls measuring 9’ x 10’ each, a tack room, and concrete walkway. A 50’x60’ riding arena. (1991), with two 12 x12’ doors. Water for barn available from well in garage. Outbuildings include a 16’x24’ detached garage, concrete floor & hydro.There are several paddocks. There is a large pond approx. 50’ across and 15’ deep.The lovely rear yard has a 10’x12’ garden shed, & 8’x15’ shelter with a screened in front section, a 14’x20’ deck with a pergola as well as above ground pool installed in 2018.The home features a kitchen with granite counters, ceramic backsplash, a cooktop, built-in oven and laminate flooring. Formal dining room has laminate flooring & door to covered front porch. Living room includes a propane fireplace. Office/den on the main level has laminate flooring. Updated main floor 4-piece bath. Laundry and utility room just off the mudroom. 2nd floor has updated flooring throughout. Master bedroom features a 3-piece ensuite bathroom a soaker claw-foot tub, linen closet and walk-in closet. 2nd and 3rd bedrooms have updated flooring and single closets. The majority of windows were replaced approx 15 years ago. Vinyl siding exterior. Shingles approx. 15 years old (40 year shingles). Field stone foundation. Double wide gravel driveway can park up to 6 cars. (id:60626)
RE/MAX Escarpment Realty Inc.
5650 Bathie Road
Wynndel, British Columbia
Incredible opportunity to purchase a beautifully renovated home, situated on 4.69 acres of property in Wynndel with absolutely stunning views of the Creston Valley. If you are a gardener or even just someone who loves being out in their yard this is one property that you do not want to miss. Sprawling lawns, perennial flower beds, a large fenced garden area and so much more. The upper sundeck or lower covered deck provide outdoor living space for your enjoyment as well. The Sellers had an entire makeover done on this home in 2017, it is updated and upgraded throughout. The main floor office can easily convert to another bedroom, the upstairs hobby room can be a nursery, and the primary bedroom is like a dream with a huge walk in closet, a corner nook to read or watch tv, and a 30' x 8' sundeck with unobstructed panoramic views in every season. The lower level of the home offers a workshop, cold room and plenty of storage. With 2 garden sheds and another workshop on the property, an attached single garage, and a lower level concrete pad outside the basement entry there is so much added outdoor space. This is a one of a kind property on the market right now, call your REALTOR and book a showing, imagine yourself living here (id:60626)
Century 21 Assurance Realty
804 - 700 Wilson Road N
Oshawa, Ontario
One of the best condo's in Oshawa. Spacious open concept unit with Approx 1730 sq. ft. of living space plus solarium. Attractive engineered hardwood floors. Modern kitchen with time backsplash. Elegant foyer with beautiful tile floors. 3 walkouts to balcony and 2 walkouts to enclosed balcony/solarium. Close to parks, transit and shops. Good view of the Lake and City. (id:60626)
Royal LePage Frank Real Estate
1015, 4231 109 Avenue Ne
Calgary, Alberta
This prime commercial property offers a unique investment opportunity, combining stable cash flow with long-term tenants. It can be rented to multiple tenants, offering a diversified income stream. It is located in a high-traffic area that continues to see business growth, making it a perfect choice for investors seeking steady income. The property is currently rented for $7,650 per month. (id:60626)
Royal LePage Metro
362 Healey Lake
The Archipelago, Ontario
Seller willing to negotiate. 3 bedroom, 2 bathroom Viceroy cedar sided cottage on the highly desirable Healey Lake. Current owners live here year-round. In the winter access the property by snowmobile trail. In the summer spring and fall access just a short boat ride away from a convenient boat launch or marina. South exposure for a day of fun in the sun.Multiple sitting areas. Unwind in the hot tub which is five years new, while enjoying Lake views. Open-concept living & dining room, w/sunken living room & ample windows.Laundry room. Master bedroom w/ en suite bathroom, separate deck for those serene mornings where you can enjoy your coffee. Full unfinished basement w/potential for extra living space. Premium UV filtration UV system.Wood-stove Heat pump offers versatile functionality, providing both heat & air conditioning as needed. Newly upgraded roof and fully insulated Bunkie in the last two years. New tool/garden shed with Power. Fire pump with 200 foot hose. Brand new back up generator. Property abuts crown land, immerse yourself in a full day of adventure amidst Mother Nature. Also included with your purchase is an18.5' Ebbtide Inboard/Outboard Bowrider & trailer, Skidoo, 1997 Skidoo Touring for 2 ppl & Pelican Tow Trailer, 14ft aluminum boat with 15hp mercury motor. The marina boat slip & designated car parking spot has been paid for this year. Starlink Internet wired to house and bunkie. Bell fibre estimated arrival late fall 2025. Click on the media arrow on the Realtor.ca page part way down for more info. (id:60626)
RE/MAX Parry Sound Muskoka Realty Ltd
46 Webster Street
Shediac, New Brunswick
*Click on link for 3D virtual tour of this property* This beautiful home is a private retreat in the heart of Shediac, offering space, comfort & privacy. Set on a treed one-acre lot, conveniently located near walking trails, beaches, kayaking, parks & all amenities. The fully fenced backyard is designed for relaxation, featuring a heated in-ground pool, a koi pond, a spacious deck with a gazebo & a built-in barbecue serving barperfect for entertaining. Inside, the gourmet kitchen features quartz countertops, custom cabinetry & an open-concept dining area. Patio door off the kitchen that leads to a private patio, ideal for those beautiful summer/fall evenings. On the main level, the spacious living room offers a cozy fireplace and a great room perfect for gatherings. This level also includes a 2-piece bath, pantry, laundry & extra storage. The lower level boasts a family room & a climate-controlled cedar wine cellar. On the third level you'll find 3 large bedrooms, a full bath & an office nook/reading space. The fourth level features the primary suite, a true private retreat with a propane fireplace, a spa-like ensuite bath with heated floors & a spacious walk-in closet. Recent updates include: kitchen, 4 mini-splits, new roof shingles & pool liner. Lot: 185x234x180x242 Enjoy the best of Shediac with nature, recreation & everyday conveniences just minutes away. (id:60626)
RE/MAX Avante
60 Pioneer Avenue
Halifax, Nova Scotia
Boasting beautiful water views of the Bedford Basin from all three levels, this large custom home is perfectly located in Rockingham, one of Halifax's most sought after neighbourhoods. Upon entering the spacious foyer in the lower level, youll find a den (currently used as laundry room), a rec room (currently a 4th bedroom) with functional built-in cabinetry and storage, a 3-piece bathroom along with access to the attached garage. Heading up the beautiful hardwood stairs leads you to the main living area - the heart of the home. A European influenced kitchen with granite countertops and built-in appliances is perfectly complimented by the pass through to the formal dining area. A cozy family room connects effortlessly with the living room highlighted by a custom built propane fireplace and soaring 14 ceilings. Oversized windows throughout allow natural light to fill these beautiful spaces. Moving up to the third level youll be greeted with two generously sized bedrooms, a 4-piece bath, and the primary bedroom. The primary has a walk-in closet and ensuite with a separate shower and soaker tub. As incredible as these features are, its once again the views of the Basin and natural light that steal the show. This home sits on a large landscaped 9173 sq ft lot with a beautiful composite deck, and gorgeous yard speckled with mature trees along with a shed for easy storage of toys and tools. A stunning property inside and out, needs to be seen in person to be truly appreciated. The current owners have been offering short/mid term rentals for the 4th bedroom on the lower level (numbers available upon request). (id:60626)
RE/MAX Nova (Halifax)
26 Belaire Road
Brantford, Ontario
Located in one of Brantford's most sought after neighborhoods! Welcome to 26 Belaire Road in the prestigious Henderson Survey area! This 4 bedroom, 3 bathroom bungalow with an attached garage offers over 3000 square feet of living space and is turn key and move in ready for you and your family. The bright open concept layout with several sky lights providing lots of natural light includes updated kitchen with breakfast island, living room with natural gas fireplace and a separate formal dining area. The master bedroom has an ensuite with a new glass shower and walkout to a separate private deck offering a peaceful space overlooking the beautiful backyard. This home has great potential for multi generational living having a second kitchen with large rec-room in the basement with a separate side door entrance. This home has had many updates including newer breaker panel, skylights (2021), appliances, flooring, fresh paint, furnace (2020), central air conditioner (2020) and more! Enjoy the large interlocked patio with a natural gas BBQ hook up, overlooking the fully fenced back yard; great for entertaining on those hot summer nights! Centrally located to all amenities including restaurants, grocery stores, shopping, good schools, several nearby golf courses, easy HWY 403 access, and more! Schedule your viewing today! (id:60626)
RE/MAX Twin City Realty Inc
534 Fargo Pl
Colwood, British Columbia
Welcome to 534 Fargo Place! Nestled at the end of a peaceful cul-de-sac, this bright, elevated home offers incredible value and endless possibilities. Step inside to discover generous living spaces flooded with natural light, including a large sunroom perfect for morning coffee and afternoon gatherings. The main level features a functional layout with three upstairs bedrooms, including a primary suite with ensuite bath, plus a cozy living room warmed by a wood-burning fireplace. Downstairs you’ll find two additional bedrooms, a versatile workshop and room for storage. Outside, the expansive yard is ready for vegetable gardens, summer BBQs and unforgettable birthday parties. With solid curb appeal and all the essentials in place, 534 Fargo Place is an ideal canvas to add your design ideas and create the home of your dreams. Enjoy quiet surroundings yet easy access to local schools & parks and only a 10-minute bike ride to Royal Roads University close to the beauty of Esquimalt Lagoon! (id:60626)
Alexandrite Real Estate Ltd.
1048 Highway 59 Highway
Port Rowan, Ontario
Thinking of retiring to the Lake? Check out this interesting option to live in and operate your own store, short term rental, restaurant, variety store, fishing or boating store, micro brewery or retail market on the hottest tourist corner in the area! Bring your ideas to this gorgeous completely renovated 3 plus bedroom bungalow at the gateway to the Canadian Caribbean beaches of Long Point! Effortless gracious living in this custom design interior home with tons of extras! Vaulted ceilings adorn the open concept kitchen living room and dining area. Massive kitchen designed with solid wood custom cabinetry and tons of room to entertain. Feature focus of the centerpiece fireplace and gorgeous luxury floors. Large windows offering beautiful natural light flowing through the space. Three spacious bedrooms, primary with massive walk in closet and brand new ensuite. NEW NEW NEW. Brand new furnace, water heater, electrical, plumbing, insulation, drywall, paint, floors and much more! Parking for up to 30 cars, huge spacious private back yard and it gets better... zoning to permit many uses. Bring your business to a fabulous location and live in this well designed, beautifully decorated home. Home to fresh air, fresh local produce, wineries, craft breweries, arts and entertainment, nature, stunning beaches and so much more! Tourist area, lots of drive by potential business. Can be purchased in parcel with 153 Front Road. Potential development high traffic corner. Gas station? Tim Hortons? Bring the dream. (id:60626)
Royal LePage Brant Realty
3105 Tredger Pl Nw
Edmonton, Alberta
Beautiful FOUR Bedroom Home with TRIPLE garage located on a large lot in a quiet keyhole in prestigious Terwillegar Gardens. The main floor is bright and open with a well-appointed kitchen, family room, formal living/dining rooms, and a large den. Welcoming neutral décor and recent upgrades include New Quartz countertops, tile backsplash, plumbing fixtures, washer, dryer and fridge. This home also features hardwood flooring, gorgeous dark maple kitchen with stainless steel appliances, corner pantry and a large island. Central A/C unit. Oversized family room features a gas fireplace and has lots of windows for natural lighting. A large nook leads onto a big deck for outdoor summer entertaining. Iron spindles and maple railing leads to the large upper bedrooms. The spacious primary suite boasts a large walk-in closet and a spa like 5 piece ensuite including an oversized shower, his/hers sinks & a grand soaker framed by two elegant pillars. (id:60626)
Initia Real Estate
2407 County Rd 16 Road
Casselman, Ontario
Charming Century Farmhouse on 4.4 Acres Timeless Character Meets Modern Comfort Welcome to 2407 County Rd 16, a rare blend of history, charm, and country lifestyle. Built in the 1914s and enhanced with a thoughtful addition in 2006, this beautifully preserved 4.4-acre property offers space, comfort, and countless possibilities. Inside, you'll be greeted by 10-ft ceilings on the main floor and 9-ft upstairs, original hardwood floors, antique tin ceilings, solid wood doors, and handcrafted wood trim throughout. The spacious chefs kitchen is a showstopper with custom cabinetry, gas stove, and extensive prep space plus a hidden gem: a secondary wood staircase leading to the upper level, rich in farmhouse charm. Upstairs, you'll find bright, welcoming bedrooms and access to the bonus room above the garage, ideal for a home gym, studio, or family lounge. A wine cellar, multiple cozy nooks, and well-preserved architectural details make every room feel unique and inviting. Outside, enjoy the tranquil surroundings from your private patio or soak up summer days in the saltwater in-ground pool. The property features a 48' x 64.3' modern barn, chicken coop, multiple wood sheds, and a double garage with built-in cabinetry and wood stove. Located across from a conservation forest, you'll enjoy direct access to peaceful walking trails and cross-country skiing. Plus, there's a storage shed, wraparound porch, and ample parking for guests, trailers, or equipment. Recent Updates: Steel Roof (2001), Upper Garage/Addition (2006), Kitchen Renovation (2018), Septic System (2006), Furnace (2017). Don't miss this one-of-a-kind country escape where heritage and homestead living come together in perfect harmony. (id:60626)
RE/MAX Affiliates Realty Ltd.


