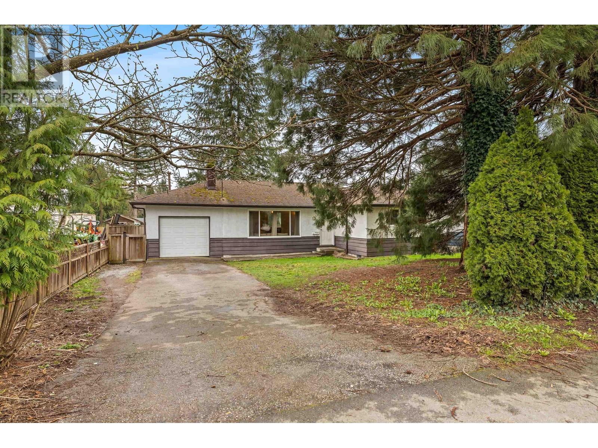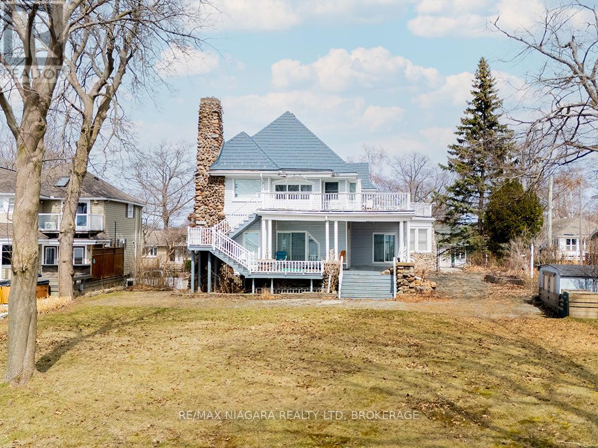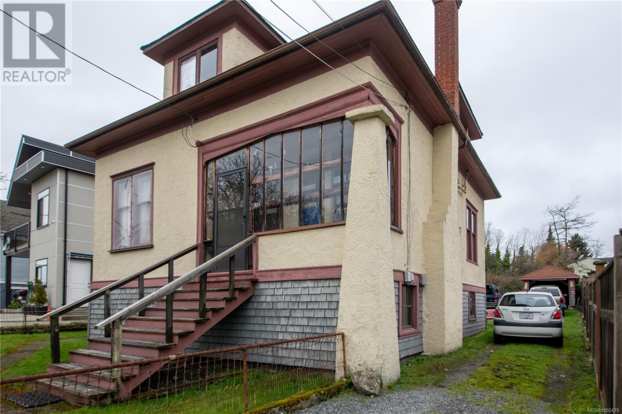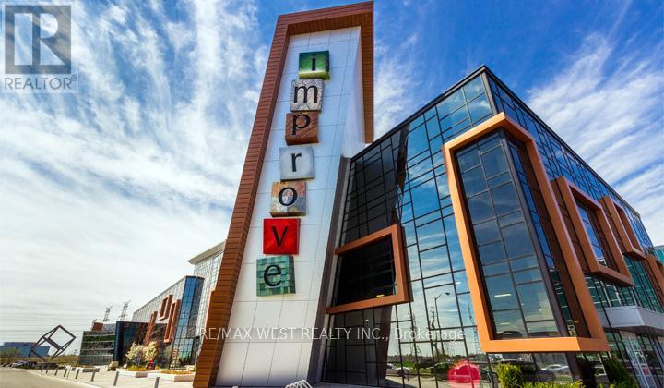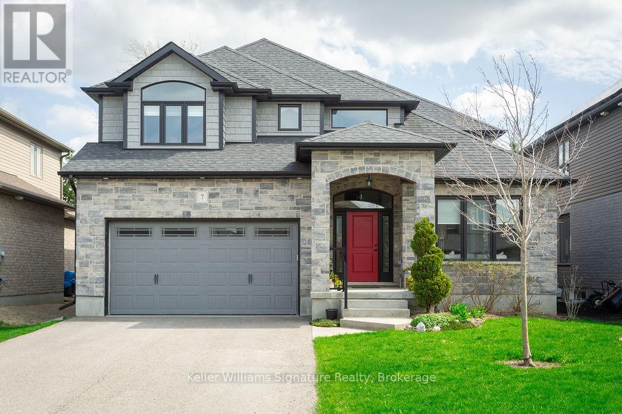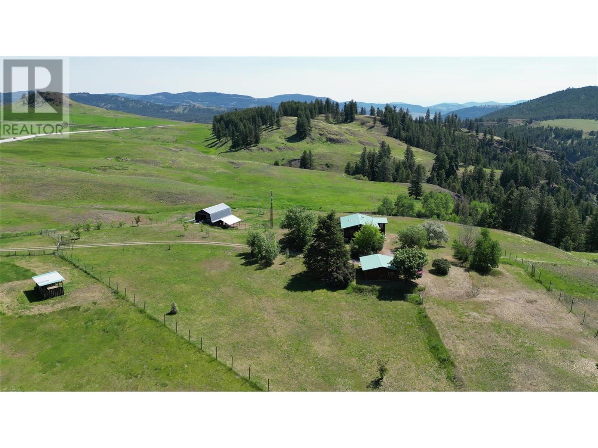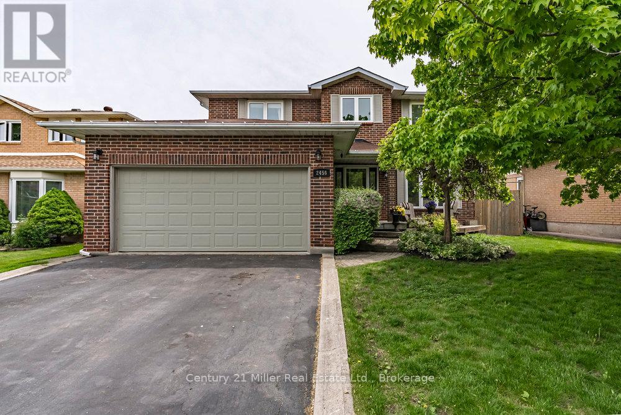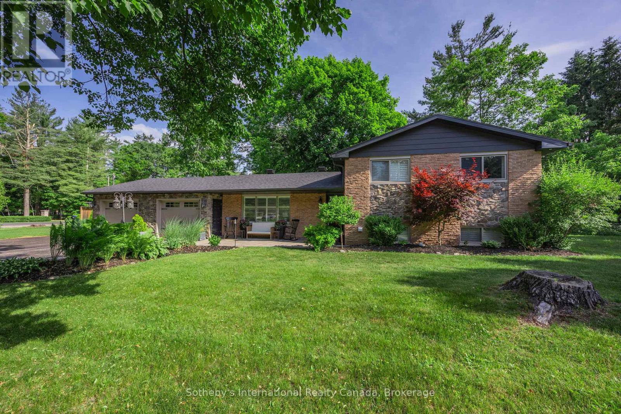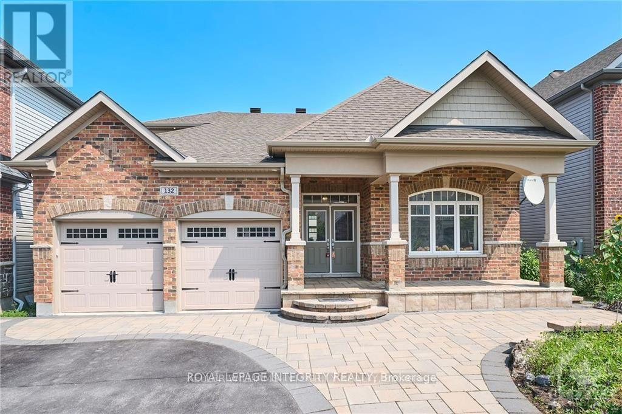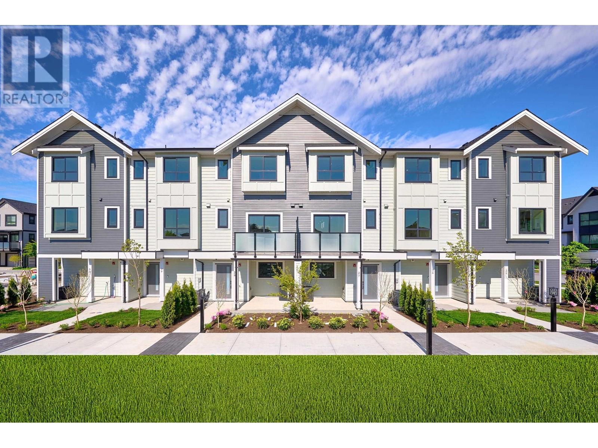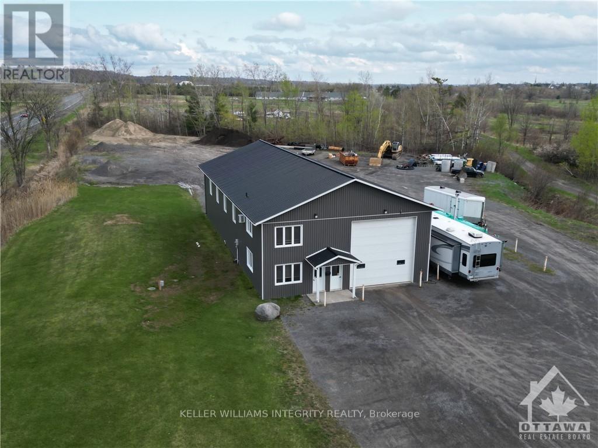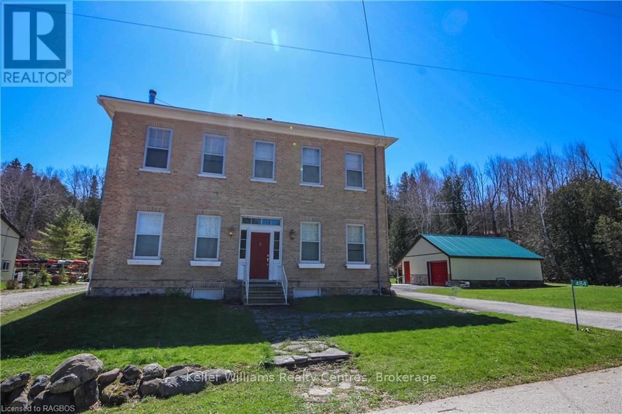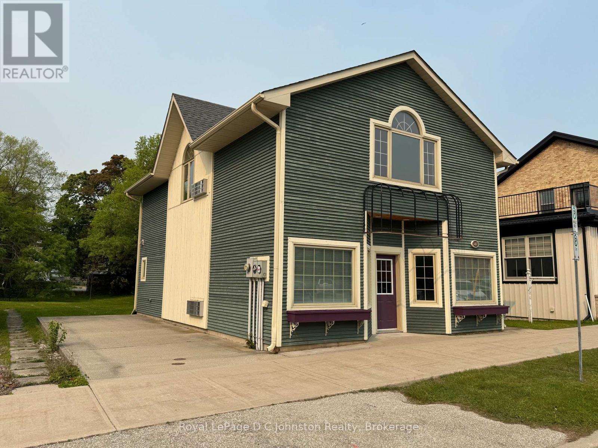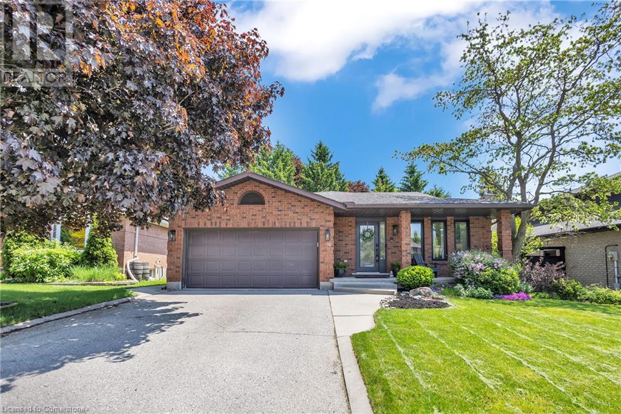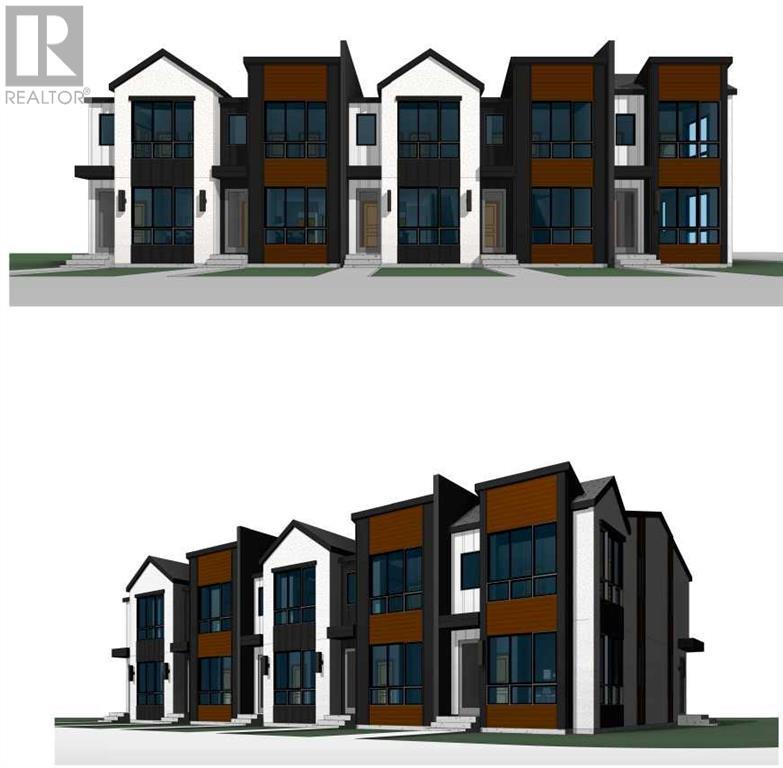1234 Prairie Avenue
Port Coquitlam, British Columbia
Prime opportunity in the heart of Port Coquitlam! This 3-bed, 1.5-bath, 1,216 sq. ft. home sits on a large, flat 7,503 sq. ft. lot with laneway access. Zoned for a duplex or a single-family home with a coach house, this is a fantastic development or investment property. The existing home is well-maintained and rentable while waiting for permits to build your dream home. Located just steps to transit, groceries, and retail, plus walkable to all levels of schools, this is an ideal spot for families and investors alike. Don't miss this rare opportunity in a growing community! (id:60626)
Royal LePage Sterling Realty
89 Tennessee Avenue
Port Colborne, Ontario
Here is your chance! Let the stone gates of Tennessee Avenue welcome you & lead you to your lakefront home! Located along Gravelly Bay on Lake Erie, this prestigious & historic area is renowned for its stately century homes, showcasing architectural charm and character. Built in 1870, 89 Tennessee Avenue has over 3,500+ sq. ft. and features 5 bedrooms and 3 bathrooms - including an ensuite. Features such as period-style wood accents, expansive lake views through most windows, and a graceful staircase showcase this homes historic character. A wraparound lakefront porch and a second-level balcony are ideal for taking in the lake views. This home invites your vision and creativity to breathe new life into its solid framework. With its timeless charm and ample space, it offers the perfect canvas to craft your dream living space.Whether you''re captivated by the historic allure or the picturesque lakeside views, this home offers a unique opportunity to own a piece of Port Colborne's historic past while enjoying the beauty of living along the Lake Erie shore. 89 Tennessee Avenue is just down the road from Sugarloaf Marina and only minutes from the vibrant downtown core. (id:60626)
RE/MAX Niagara Realty Ltd
920 Cloverdale Ave
Saanich, British Columbia
Exciting Development Opportunity in a Prime Victoria Location! This 1928 character home sits on an expansive 14,700+ sqft lot with 2 PIDs, offering incredible potential for restoration or redevelopment. Zoned SR-6, this property allows for small-scale multi-unit housing, making it an ideal opportunity for developers, investors, or those looking to restore a timeless home. Original details like coffered ceilings and a classic clawfoot tub add to its charm, just waiting to be brought back to life. The unbeatable location directly across from Rutledge Park makes it perfect for families and pet owners. Enjoy the convenience of being walking distance to transit, Mayfair Mall, Uptown Mall, and an endless amenities. Whether you envision revitalizing this historic gem or capitalizing on the zoning potential, this is a rare chance to secure a property in one of Victoria’s most sought-after areas. Opportunities like this don’t come often—explore the possibilities this property has to offer! For more information call 250.802.8193 (id:60626)
Keller Williams Ocean Realty Vancentral
1705 Wallis Road
Okanagan Falls, British Columbia
Located in Okanagan Falls, BC, this unique property combines a charming rancher home with a 3,200 sq ft industrial building on a single titled lot. The rare special zoning allows for both residential and industrial use, providing exceptional convenience and versatility. The well-maintained rancher offers single level living with 3 bedrooms and 2 bathrooms, including a spacious primary bedroom. The home also features a family room and a bright, open and vaulted great room with a stylish custom kitchen and a delightful corner gas fireplace to cozy up the living room. Seamless access to a well-used North facing veranda patio makes it perfect for entertaining and outdoor cooking and relaxation. The flat, fenced, and grassy yard offers ample space for outdoor hobbies and activities or a low-maintenance option. The versatile shop is currently used as a millwork facility, featuring a large open span area, bay door, office, natural gas boiler heating system, spray booth compressor room, dust collection system roughed in, separate 200-amp service, and plenty of storage. The shop has its own separate parking and entrance area with exposure off the main road and additional yard space and racking for various uses. The location is close to amenities and offers easy access to crown land for all your outdoor adventures and activities. Whether you need space for a growing business or a serious hobby shop, this property is truly one of a kind. DUPLICATE COMMERCIAL LISTING - 10341317 (id:60626)
Chamberlain Property Group
1705 Wallis Road
Okanagan Falls, British Columbia
Located in Okanagan Falls, BC, this unique property combines a charming rancher home with a 3,200 sq ft industrial building on a single titled lot. The rare special zoning allows for both residential and industrial use, providing exceptional convenience and versatility. The well-maintained rancher offers single level living with 3 bedrooms and 2 bathrooms, including a spacious primary bedroom. The home also features a family room and a bright, open and vaulted great room with a stylish custom kitchen and a delightful corner gas fireplace to cozy up the living room. Seamless access to a well-used North facing veranda patio makes it perfect for entertaining and outdoor cooking and relaxation. The flat, fenced, and grassy yard offers ample space for outdoor hobbies and activities or a low-maintenance option. The versatile shop is currently used as a millwork facility, featuring a large open span area, bay door, office, natural gas boiler heating system, spray booth compressor room, dust collection system roughed in, separate 200-amp service, and plenty of storage. The shop has its own separate parking and entrance area with exposure off the main road and additional yard space and racking for various uses. The location is close to amenities and offers easy access to crown land for all your outdoor adventures and activities. Whether you need space for a growing business or a serious hobby shop, this property is truly one of a kind. DUPLICATE RESIDENTIAL LISTING - 10341081 (id:60626)
Chamberlain Property Group
8 Units* - 7250 Keele Street
Vaughan, Ontario
Prime Opportunity at Home Improvement Mall 8 Units for Sale! Whether you're a business owner looking to showcase your products in a high-traffic, sought-after location or an investor seeking multiple versatile units for consistent rental income, this offering is perfect for you. Located in the bustling Home Improvement Mall, these units boast excellent visibility, flexible layouts, and a steady flow of clientele, including homeowners, contractors, and DIY enthusiasts. This is your chance to elevate your business alongside industry leaders or expand your investment portfolio in a thriving commercial hub. Full Address: *7250 Keele St #67, #68, #146, #147, #243, #238, #323 & #352 (id:60626)
RE/MAX West Realty Inc.
7 Hilborn Street
East Luther Grand Valley, Ontario
This stunning family home is bright, open, & spacious, featuring upgraded finishes throughout. The kitchen & dining rooms boast 9' ceilings, complemented by vaulted ceilings across the rest of the main floor, creating an airy and elegant atmosphere. Thoughtful details include upgraded trim work, a luxurious walk-in shower, & a spacious ensuite with 2 walk-in closets in the primary bedroom.The backyard is a serene oasis, offering a south-facing retreat bordered by mature trees for added privacy, a rare find in newer subdivisions. The professionally designed patio, walkway, garden wall, & custom-built shed complete the outdoor living space, perfect for hosting or relaxing with loved ones. The finished basement is exceptionally bright, featuring larger windows & a 9' ceiling, thanks to engineered 10" foundation walls. The kitchen is designed for functionality & togetherness, with ample space for multiple cooks to collaborate. A generous island serves as a hub for family baking, pasta nights, or pizza prep. Modern conveniences like a gas stove, gas fireplaces, & a Tesla charger enhance the home's practicality and eco-friendliness. Practicality meets style with an entryway from the garage, a high-ceiling laundry room with ample storage, & a driveway free from sidewalks, providing extra parking & easy winter maintenance.This home is nestled in a warm, family-friendly community with exceptional amenities. The town hosts events like fall fairs, tractor pulls, parades, fireworks, & a duck race, fostering a strong sense of community. Recreational opportunities abound with youth hockey, a new ball diamond, pickleball courts, a splash pad, & programs at the local library. The scenic Grand River & old rail trail offer opportunities for outdoor adventures, from cycling & walking to snowmobiling in the winter.Located close to Toronto yet offering a small-town charm, the neighbourhood provides clear starry nights and a tight-knit community spirit. (id:60626)
Keller Williams Signature Realty
4690 Hwy 3
Rock Creek, British Columbia
Panoramic Property just west of Rock Creek. Here is 186 acres of grassland and grazing. There is a 2 story home, with 3 bedroom, 2.5 bath home and amazing southern views that has been recently renovated. Double car over sized garage (24x24) and a large hip-roof bank barn. Property has cross fencing for livestock. A small creek that runs near the barn and the property fronts on the canyon on the south and Rock Creek Creek below. Long sunlight hours. The homestead is set well back from the hwy and is nestled in a stand of trees. The floor plan of the house has been reversed, so the main floor is on the lower level and bedrooms upstairs and the house faces the back of the property. When you drive down the laneway it will look like a simple rancher. This design was made for privacy, and views. The lower level is setup as a great room with kitchen, dinning room and living room including a wood stove. Around the homestead there are a couple of acres is inside an 8 foot deer fence so bring your garden / orchard ideas. Land is rolling and many places are suitable for hay land. Move in ready. Property sits beside crown land to the west (park) and access to more crown land across the hwy to the west (id:60626)
Royal LePage Desert Oasis Rlty
922 Ryan Street
Moncton, New Brunswick
Welcome to 922 Ryan Street, a rare Mediterranean-inspired villa nestled on approximately 3.8 acres in the heart of Moncton North. This exceptional property combines timeless European design with serene, estate-style living, offering a peaceful retreat just minutes from city amenities. Beautifully landscaped and incredibly private, the grounds feature mature trees and curated outdoor living spacesincluding a pergola-style entertaining area ideal for alfresco dining or quiet relaxation. Inside, the heart of the home is a chefs dream kitchen complete with double wall ovens, built-ins, and an impressive banquet-style table perfect for hosting. A sun-drenched solarium just off the kitchen adds to the ambiance, extending your living space and connecting seamlessly with the outdoors. The main floor also boasts a formal dining room, a spacious living room with a cozy fireplace, and a welcoming family roomoffering room for both entertaining and everyday comfort. Tile and hardwood flooring flow throughout, elevating the classic elegance of the home. The large primary bedroom offers a unique sanctuary, with a graceful step down to a sunrooma tranquil space for morning coffee or unwinding at days end. A detached garage offers ample storage and workspace, while the iconic tile roof adds architectural charm and lasting durability. This is not just a homeits a lifestyle. A place where timeless design, privacy, and thoughtful details come together! (id:60626)
Coldwell Banker Select Realty
2456 Overton Drive
Burlington, Ontario
Great Family Home in Desirable Brant Hills! This hidden gem in family-friendly Brant Hills offers 3+1 bedrooms, 4 bathrooms, and over 3,000 sq/ft of living space! Thoughtfully designed for comfort and entertaining, the main level features a bright living and dining room, a cozy family room with a wood-burning fireplace, and an eat-in kitchen overlooking the backyard perfect for family meals. Upstairs, the primary suite boasts a walk-in closet and a private 4-piece ensuite, while the two additional bedrooms are spacious and share a well-appointed 4-piece main bathroom. The finished lower level is a fantastic bonus, featuring a large rec room ideal for movie nights, a bar area perfect for entertaining, an additional bedroom, and a 3-piece bathroom. Step outside to a beautiful backyard oasis, complete with a multi-level deck for summer BBQs and outdoor dining, plus a separate lounge space to unwind on warm evenings. Located in a wonderful neighborhood surrounded by young families, top-rated schools, scenic walking trails, golf courses, and convenient shopping. With easy access to highways and transit, this home truly has it all! Don't miss your chance to make this your next home book a showing today! (id:60626)
Century 21 Miller Real Estate Ltd.
4 Peacher Street
Springwater, Ontario
Welcome to 4 Peacher Street, a beautifully maintained family home nestled on a spacious, private lot in the sought-after community of Anten Mills. This charming residence offers a warm blend of comfort and functionality, featuring 3 bedrooms, 2 bathrooms, and a thoughtfully designed layout thats ideal for both everyday living and entertaining. Situated in a peaceful, family-friendly neighbourhood, the property offers the perfect balance of small-town charm and outdoor lifestyle. Enjoy nearby trails, parks, and community events, all while being just a short drive from Barrie and Snow Valley for year-round recreation. Inside, the home showcases a bright and inviting main level with generous principal rooms and large windows that bring in an abundance of natural light. The open-concept living and dining areas connect seamlessly to the kitchen, creating a perfect hub for gathering. Enjoy cozy nights by the wood-burning fireplace and warm summer days spent poolside. The backyard is a true retreat, featuring a saltwater in-ground pool (2020), lush landscaping, and ample space to relax, entertain, or let the kids play. The fully fenced yard and mature trees offer privacy and peace, making it an ideal spot for summer fun and family get-togethers. Whether you're a growing family, a couple looking for a quiet lifestyle, or a buyer seeking a turnkey home with a cottage-like feel, 4 Peacher Street offers a rare opportunity to enjoy space, nature, and community in one perfect package, all just 15 minutes from city amenities. (id:60626)
Sotheby's International Realty Canada
197 Vantage Loop
Newmarket, Ontario
Modern, Elegant, Income-Generating Freehold Townhome in Coveted Woodland Hill! Over 3,150 sq ft of living space designed for flexible, multi-generational living. Finished basement with approx. 670 sq ft includes a private entrance, laundry, full kitchen with gas line, 3-pc bath, and large upgraded window ideal for in-law or rental suite (not retrofitted). A side door on the ground level with 2-pc bath and a large family/office area offers potential for an additional self-contained unit (buyer to verify with the municipality).The main level features a sunlit open-concept layout with a great room, breakfast area with balcony walk-out, chef's kitchen with sleek cabinetry, stainless steel appliances including InstaView fridge and oven, plus a formal dining area with walk-out to balcony , and a large den that can serve as a fourth bedroom or office. Hardwood floors, fireplace, 9-ft ceilings, and oversized windows create a stylish space for entertaining.Upstairs: 3 spacious bedrooms, 2 full bathrooms, and 3rd-floor laundry. The primary suite includes a 5-pc ensuite and dual walk-in closets. Second bedroom has direct a ccess to 4-pc hall bath.Extras: Central vac rough-in, built-in insulated garage with two interior access points, 2-car driveway, balconies, smart security system, high-efficiency heat pump (for cost-effective year-round heating/cooling), gas line in backyard, basement and mudroom.Location: Walk to Upper Canada Mall, GO Transit, Tom Taylor Trail, schools, and parks. Minutes to Hwy 400/404 and Southlake Hospital. Perfect for investors, extended families, or anyone seeking space, comfort, and cash-flow potential.Note: Seller/agent does not guarantee basement retrofit. (id:60626)
RE/MAX West Realty Inc.
132 Palfrey Way
Ottawa, Ontario
Bright & Spacious! This stunning Bungalow w/ Loft nestled in the vibrant neighborhood of Blackstone, boasting 2640+sqft above grade of luxury living space plus FULLY FINISHED basement. Quality built by Monarch w/ High-end finishes throughout, soaring 12-ft high ceilings, rich hardwood floor & beautiful quartz countertops. The expansive open-concept design showcasing a GRAND Foyer, a dramatic open-to-above living room, a formal dinning rm w/ striking high ceilings & large gourmet eat-in kitchen. The main floor primary bedroom is a private sanctuary featuring 5-pc ensuite w/ walk-in glass shower & soaker tub. A Private guest bdrm w/its own cheater 3-pc ensuite. Spacious office & convenient laundry complete the main level. Ascend the elegant staircase to the LOFT that offers 2 more bedrooms, a 4-pc bath & a sitting area. The beautifully finished basement features a 5th bedroom, a full bath & a versatile rec room. The Fully interlocked backyard is maintenance-free. Steps to Park & Schools! (id:60626)
Royal LePage Integrity Realty
26 1115 Roma Avenue
New Westminster, British Columbia
SALE townhouses in Queensborough, New Westminster, offer 1420 SqFt plus a Double Garage with A/C, Radiant heat, Energy Efficient (As Per New Code), Vinyl flooring on main and Carpet in the bedrooms, branded appliances, quartz counter-tops, Hardie and shingles siding, and all the window coverings. Have accepted offer on it (id:60626)
Team 3000 Realty Ltd.
315 Allsbrook Rd
Errington, British Columbia
315 Allsbrook Road - Parksville, B.C. - Equestrian Dream Property with Room to Grow! This stunning 2.5-acre property, located just 7 minutes from Parksville and 25 minutes from Nanaimo, is a rare opportunity to own a modem, equestrian-friendly estate. With its prime location near trails, beaches, and regional parks, you'll enjoy the best of both rural tranquility and easy access to local amenities. Built in 2015, this 5-bedroom, 3-bath home spans approximately 3000 square feet of beautifully designed living space, offering plenty of room for family life and entertaining. The home features a spacious layout, with a large, bright living area, and a fully self-contained 2-bedroom suite in the walk-out basement-perfect for guests or a mortgage helper. For the equestrian enthusiast, this property offers a riding ring, horse paddocks, and access to nearby trails for endless hours of riding. The property also features outbuildings ideal for hay storage, a large garage for tinkering or additional storage, and ample parking for boats, RVs, and equipment. Nature lovers and gardeners will appreciate the huge garden area with many fruit-bearing trees, including fig, peach, cherry, and hazelnut, plus a blueberry bush and raspberry patch. There's also approximately 8,000 square feet of screened soil, perfect for creating your dream garden. With sweeping views of the property, this home offers a peaceful, private retreat while still being close to all the conveniences of town. Whether you're looking to raise animals, grow your own food, or simply enjoy a quiet lifestyle, this is the perfect place to call home. Don't miss out on the chance to make 315 Allsbrook Road your own slice of paradise. Contact us today for more information or to schedule a private showing! (id:60626)
Island Pacific Realty Ltd.
45 Munro Street
Carleton Place, Ontario
Attention Investors, Business Owners, Builders and Developers.\r\nPrime Land, Property, and Business for Sale!\r\nSeize this incredible opportunity to own a profitable, well-established restaurant located in the heart of Downtown Carleton Place. This Famous Asian Fusion restaurant sits on an expansive 81? x 218? lot (0.398 acre), offering a unique and rare development potential.\r\nDevelopment Potential: This property offers significant potential for redevelopment. With its prime location and generous lot size, there is the possibility to demolish and rebuild, subject to verification with the Town of Carleton place. This opportunity is ideal for investors looking to capitalize on the growth and demand in the area.\r\nBusiness Potential: Take advantage of substantial revenue generated from the high-traffic area (situated on a street corner near Hwy 7) and loyal customer base. The Commercial Structure is about 1,300 SQFT. Turn-key, with training available to ensure a smooth transition. (id:60626)
Home Run Realty Inc.
118 Matilda Street
Blue Mountains, Ontario
LOOKING FOR A PROPERTY WITH LOTS OF ROOM INSIDE AND OUT? THIS WONDERFUL 4 BEDROOM, 3 BATH BRICK HOME BUILT IN 2002 AND SITUATED ON 2+ ACRES OFFERS TONS OF SPACE FOR EVERYONE. THE MAIN FLOOR FEATURES AN OPEN CONCEPT KITCHEN AND DINING ROOM PERFECT FOR ENTERTAINING GUESTS. A LARGE BRIGHT LIVING ROOM, A PRIMARY BEDROOM WITH 4 PC ENSUITE AND WALK-IN CLOSET, 2 ADDITIONAL BEDROOMS, 4 PC BATH AND LAUNDRY ROOM COMPLETE THE MAIN FLOOR. THERE IS AN IN-LAW SUITE ON THE LOWER LEVEL WITH A LARGE KITCHEN/DINING ROOM, A 3PC BATH, FAMILY ROOM, 4TH BEDROOM AND LOTS OF STORAGE MAKING IT IDEAL FOR MULT-GENERATIONAL FAMILIES OR GUESTS. AN ATTACHED 3 CAR GARAGE WITH ENTRANCE TO THE MUDROOM OFFERS CONVENIENT AND SECURE PARKING. THE LARGE APPROXIMATELY 5300 SQ FT STORAGE BUILDING IS PERFECT FOR STORING ALL YOUR TOYS, A WORKSHOP OR MAN CAVE. THIS PROPERTY ON THE OUTSKIRTS OF CLARKSBURG IS CLOSE TO THE PRETTY VILLAGE OF THORNBURY FOR SHOPPING, DINING, AND A STROLL BY THE WATERFRONT. ONLY MINUTES TO THE SKI HILLS. TERRIFIC PROPERTY YOU WILL NOT WANT TO MISS! PLEASE NOTE THAT THIS PROPERTY IS RESIDENTIAL NOT COMMERCIAL (id:60626)
RE/MAX Grey Bruce Realty Inc.
6155 Country Road 17 Road
Alfred And Plantagenet, Ontario
Clear-span 3,200 sf wood frame on concrete slab industrial building in Plantagenet, ON, constructed in 2004. Situated on 4.53 acres directly along the highway. VTB may be available to a qualified buyer with 20% down. The ceiling height at the center is 21 feet and 17 at the sides. Radiant heating in the concrete slab and the hot water tank are operated by an oil-tank boiler system. Two grade doors measure 16 feet wide by 16 feet high and a third door measures 12 feet wide by 16 feet high. Air compressor and lines installed and included to operate your air tools. Two-story heated and cooled office area measuring approximately 300 sf per floor for a total of 600 SF of office space within the building. The graveled site offers a substantial amount of parking for any size vehicle. No underground fuel tanks on site. Well and septic systems. Power is 200 amp 120/240. Vacant possession. High-traffic highway location less than an hour's drive East of Ottawa. Zoning for commercial uses. (id:60626)
Royal LePage Integrity Realty
(West Side) - Part Of 484 Carlisle Street
Saugeen Shores, Ontario
Envision owning a versatile estate in the heart of picturesque Saugeen Shores, blending the potential for various business ventures. This property has been suggested for hosting elegant weddings, operating as a high-end Airbnb, & functioning as a fully licensed inn, appealing to boutique motel investors and entrepreneurs. Strategically located for the perfect balance of serene countryside charm and convenient access to major Ontario towns and attractions, this property stands out as a prime venue for weddings or corporate gatherings. Its expansive, beautifully kept gardens provide an idyllic setting for special occasions, while its potential for high-end accommodations meets the growing demand in the lucrative short-term rental market. For boutique motel investors, this offers a unique chance to create a distinctive hospitality experience, thanks to extensive customization opportunities. The property's appeal is magnified by the stunning natural scenery and cultural richness of the Grey-Bruce area, making it a captivating destination for travelers and a promising investment. Step outside to be mesmerized by the Saugeen River, mature trees, a large spring-fed pond, & entertainment quarters featuring a large 11-person hot tub & magnificent fireplace. This turnkey opportunity is not just a business venture but a chance to become part of a community, with a local elementary school nearby enhancing its family-friendly appeal. This adds a layer of attractiveness for investors and entrepreneurs looking to tap into a market that values educational convenience, making it a fully furnished home & business opportunity awaiting your personal touch. (id:60626)
Keller Williams Realty Centres
140 High Street
Saugeen Shores, Ontario
Exceptional Investment Opportunity! Prime Commercial Building in Downtown Southampton. For the first time ever, this purpose-built commercial building in the heart of Southampton is being offered for sale. Situated in one of Lake Huron's most desirable lakeside communities, this two-storey commercial property is prominently located within Southampton's vibrant and walkable downtown shopping area, just steps from the beach. Constructed in 2000 by the current owner, this well-maintained building sits on a 50' x 144.64' lot is 8439 square feet and is zoned CC-2 Core Commercial, offering excellent flexibility for a variety of commercial uses. Recent upgrades include new roof shingles in 2023, and the building features separate hydro meters and electric heat pumps for each level. Municipal services are in place, and natural gas is available at the street. The main floor offers 985 square feet of functional office space, complete with a private office, kitchenette, and 2-piece bath, ideal for a professional office, legal practice, or consulting firm. Upstairs, the self-contained second-floor commercial unit is flooded with natural light and offers 1004 square feet of open-concept space with its own 2-piece bath and partial views of Lake Huron - perfect for a creative workspace or boutique business. The lot provides parking for two vehicles with ample space at the rear for further expansion or additional parking if needed. With a 1997 reference plan survey on file, this property is ready for your next investment move. (id:60626)
Royal LePage D C Johnston Realty
34 Daimler Drive
Kitchener, Ontario
The secret to longevity might just be found in your own all-season backyard oasis! With a hot tub, cedar barrel sauna, and a cold shower, this home offers the ultimate spa experience — one your friends and neighbours will never want to leave. This exceptionally well-built, all brick custom backsplit features two primary bedrooms, each with its own walk-in closet and ensuite — ideal for multigenerational living or hosting guests in comfort and privacy. The thoughtful layout includes striking epoxy flooring throughout the entrance, powder room, kitchen, and casual dining area. The formal living and dining rooms, finished with elegant engineered hardwood, offer a refined space perfect for special occasions and entertaining. From the kitchen and informal dining area, enjoy a view overlooking the spacious family room, complete with a wood-burning fireplace — perfect for cozy evenings. Step directly from here into your private backyard retreat. Adjacent to the family room is one of the primary bedrooms with an ensuite featuring a relaxing shower and jet tub. Upstairs, you'll find three additional generously sized bedrooms, including a second primary suite with its own ensuite, plus a shared 4-piece bathroom. Movie lovers and gamers will fall in love with the basement, which boasts a large recreation room ready for entertainent systems and gaming setups with a 138'' screen. You’ll also find a fifth bedroom, a laundry room, and a storage area. To top it all off, the heated double-car garage with polyaspartic epoxy flooring is a man cave like no other — a truly standout feature! This is the home that just keeps on giving — a rare gem located in one of Kitchener’s most desirable neighbourhoods. Lackner Woods is loved for its trails, great schools, and unbeatable location with quick access to Highway 401, Cambridge, and Guelph via scenic backroads. This is the perfect home in the perfect area — don’t miss your chance! (id:60626)
Royal LePage Wolle Realty
0 Nw9-33-5w5
Sundre, Alberta
80 ACRES OF COMMERCIAL LAND! Boasting HALF A MILE OF HWY 22 FRONTAGE, this 80 acre parcel is part of the proposed Sundre Hills Area Structure Plan and offers the opportunity to be an integral part of the vision for this rural Alberta area. This portion of the ASP is designated for COMMERCIAL DEVELOPMENT and could host a variety of businesses to support the town as it grows. This ASP is very close to being finalized, and the commercial side of the land will likely be the first area to burst with development! Sundre is ripe with potential, with a diverse economy that spreads across numerous sectors: Agriculture, Forestry, Oil & Gas, Aggregate, Health Services and Tourism. Don't miss out on this 80 acre ground floor opportunity to be a part of the future! (Subject to subdivision approval from the Town of Sundre. Reference A2184656 for the full quarter section which is available as a whole.) (id:60626)
Coldwell Banker Vision Realty
Greater Calgary Real Estate
1225 25 Street Se
Calgary, Alberta
Investor/Builder Opportunity 62x120 Corner Lot With an Approved Development Plan (DP) for a 5 plex with 5 Legal Suites. The approved building permit would allow for 1380-1390 sq/ft with 2 bedrooms and 2-1/2 bathrooms on the upper floors with a legal basement suite with 1 bedroom having approximately 680sq/ft. The home on the property currently has 2 bedrooms up, with a living and dining room, a spacious kitchen and bathroom, Can be rented with some work required in the meantime before getting your Building Permit! Mostly land value and house is sold as is. Contact for more information! (id:60626)
Grand Realty
2679 Howard
Windsor, Ontario
STAND ALONE BUILDING WITH A 5 TON CRANE. 6,500 SQ FT FOR LEASE OR SALE. ALSO AVAILABLE FOR LEASE 2.5 ACRE FENCED YARD. ZONED FOR MANUFACTURING OR RETAIL USE. (id:60626)
Deerbrook Realty Inc.

