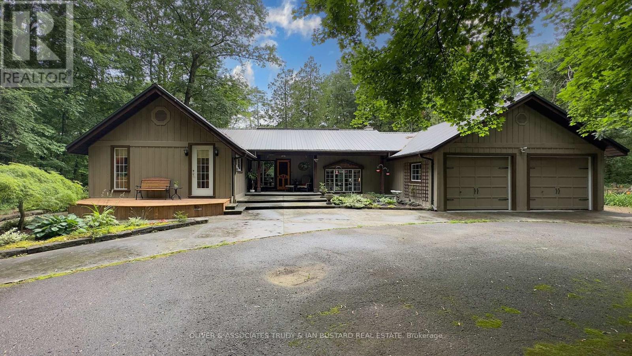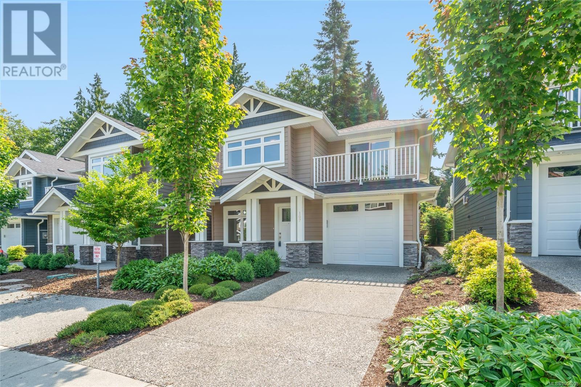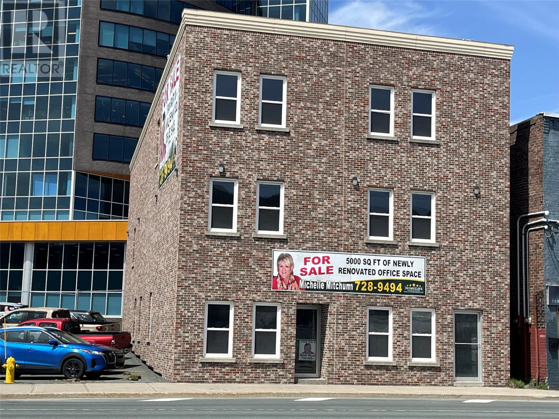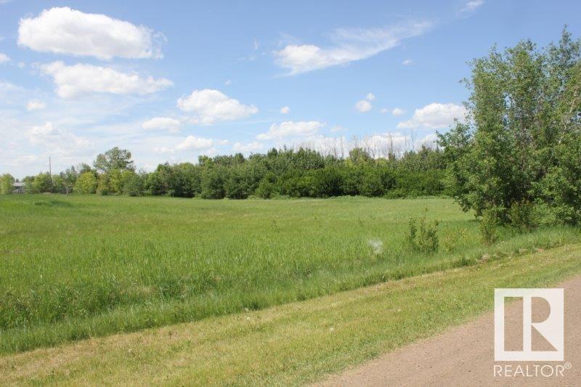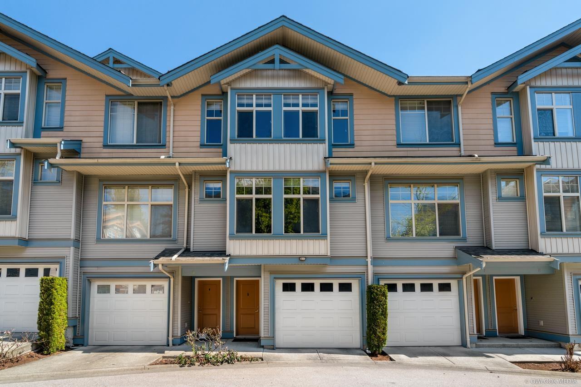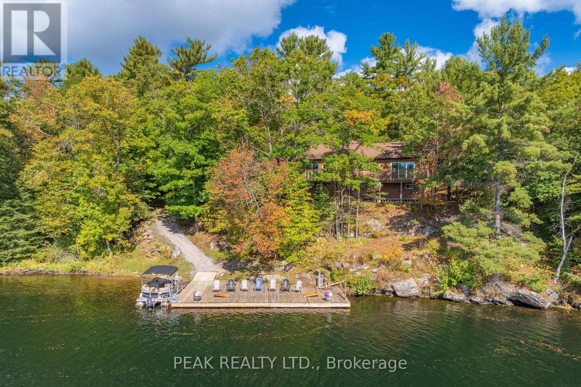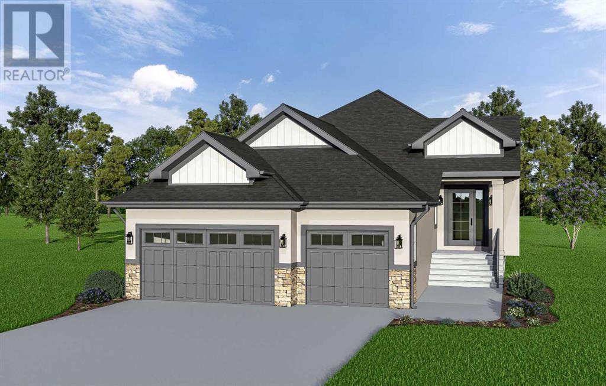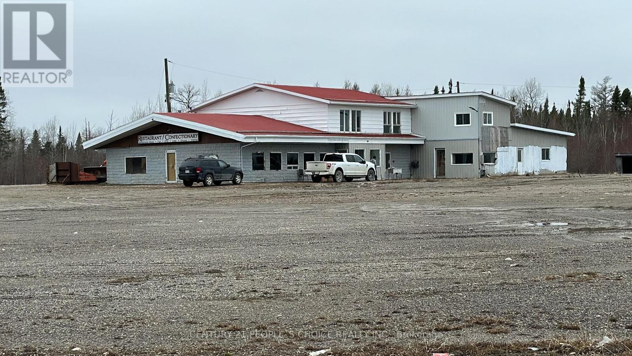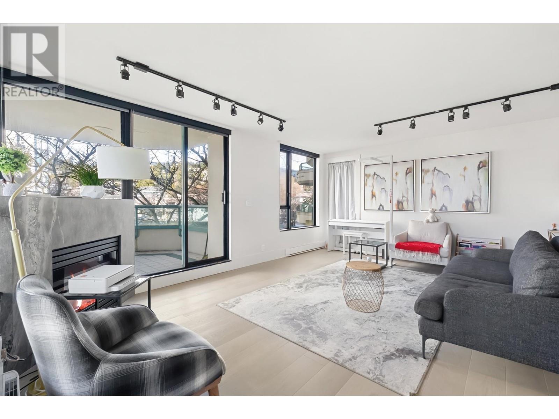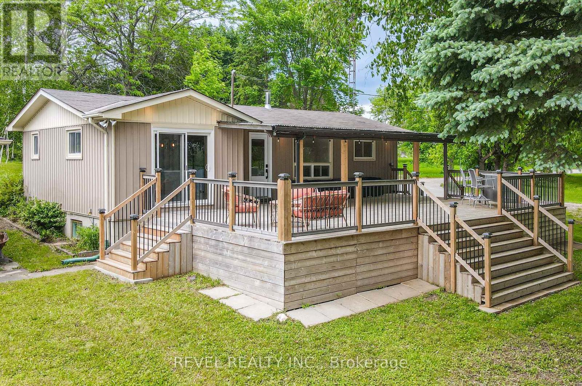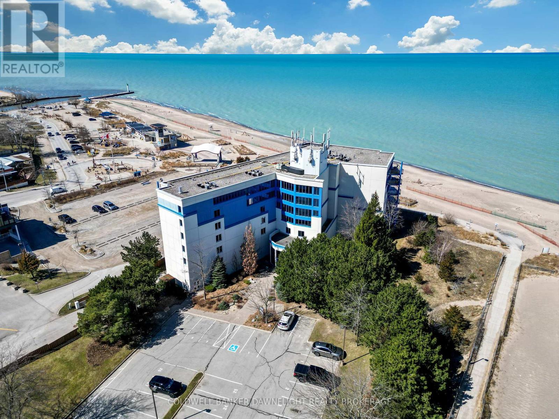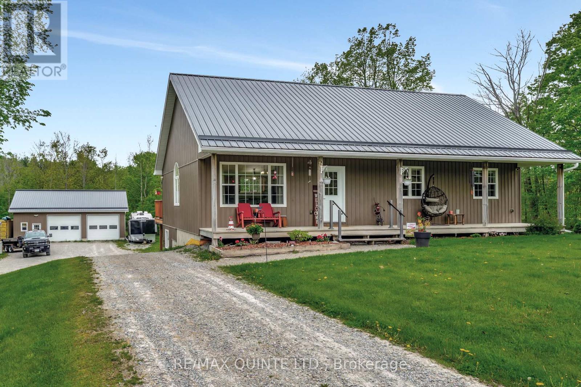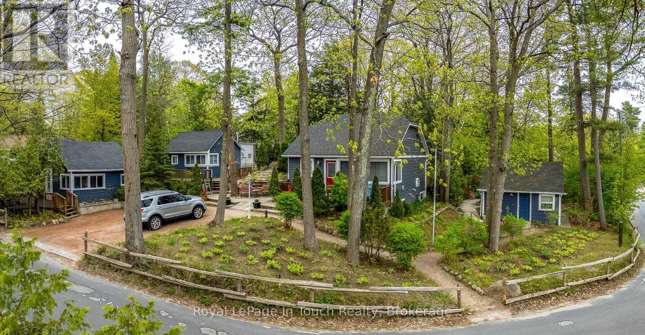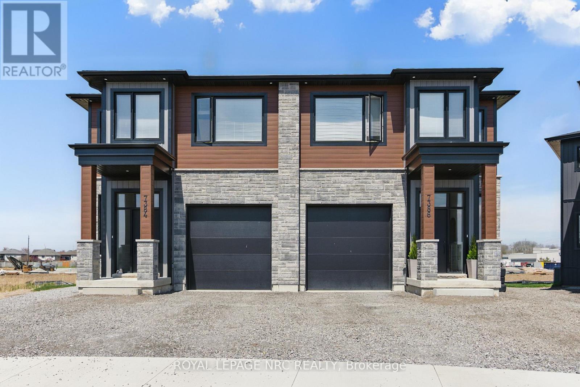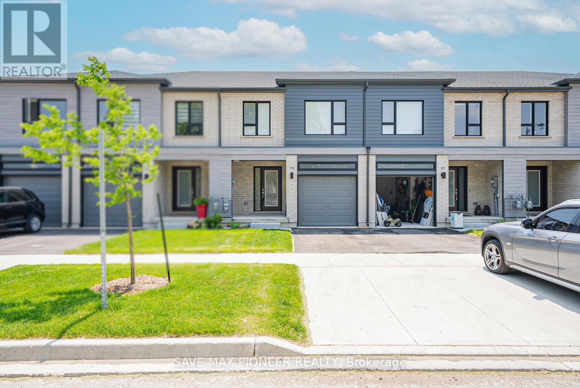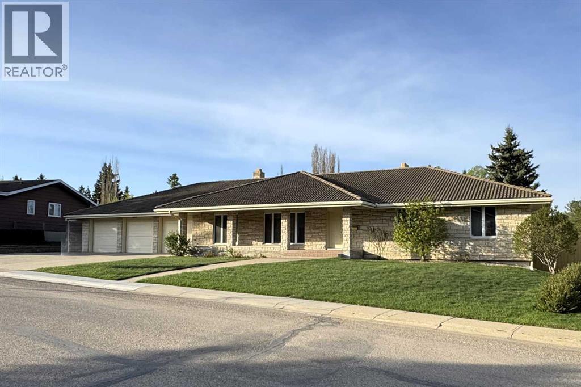430 Albert Street
South Huron, Ontario
This exceptional property is a Triple threat: two Fabulous homes plus an insulated Shop on one spacious lot in the best Heritage corner of burgeoning Exeter! The two stunning residences include a tastefully restored 3 bedroom (Primary and large ensuite on Main floor), 2.5-bathroom Victorian home PLUS a two-storey Coach House with its own Gazebo garden ($2300 income or a luxury condo- alternative without the fees forever!). Minutes to Lake Huron and close to London, this rare offering provides an elegant and economical solution to multi-generational living or substantial rental income. Located on a corner lot, each Urban Farmhouse style board and batten house (they look like twins!) has a separate address and driveway, fronting onto two leafy streets. The gracious main house, with its welcoming gingerbread front porch, has all the bells and whistles of a quartz kitchen adjacent to new dining room, raised ceilings and potlights, and lovingly restored Victorian moldings. Large second floor family bathroom has convenient laundry. The charming fully fenced yard has a large deck. The 963 sq. ft. Coach House is a marvel of efficiency on two floors (the large foyer could also be an office), with its own parking and gazebo garden. Designed by Melabu Designs with 2 years of code compliance and inspections and its own utilities, including 200-amp service and efficient heat pump A/C, it is a legal ARU (Additional Residential Unit). With a sunny as well as generous and flexible layout, it makes for elegant as well as comfortable living. The 606 sq. ft. two car garage/ shop has recently been double insulated and finished to stringent fire and sound codes specs. Altogether a truly grand family compound! (id:60626)
Peak Select Realty Inc
120 Clare Way
Buena Vista, Saskatchewan
Don’t miss the opportunity to own this gorgeous executive walkout bungalow - completely renovated from top to bottom with high end finishes. Located in the prestigious Greystone Acres, situated on a 0.91 acre lot with dazzling lake views and affords complete privacy in the park-like yard. The home has undergone a huge professionally designed & contracted renovation. Upon entry you are welcomed into a spacious foyer. Living room features vaulted ceilings & modern gas fireplace. Bright and sunny kitchen by Magnificent Kitchens features bleached oak lower cabinets, flat white panel uppers, subway tile backsplash, quartz countertops, large center island and high end KitchenAid appliances. Gorgeous 4 season sunroom is steps from the kitchen and features in floor heat, panoramic views of the lake & garden door leading to the composite upper deck. Handy 2 pc bath is located off the kitchen plus a laundry room with direct entry to the 26 x 30 insulated garage/workshop. Primary suite is gorgeous and offers a spa like ensuite with soaker tub, walk in shower & quartz topped vanity. Glass door leads to walk in closet. Lower level features office nook at the base of stairs and the lower living room is a nice size and features a pot belly gas stove and garden doors out to the sheltered lower patio and manicured lawns. 2 additional bedrooms, a 3 pc bath and ample storage space complete this level. Yard is an gardener’s paradise and is fully fenced with chain-link fencing. Its landscaping will wow you with lush lawn on u/sprinklers, and a myriad of perennials, shrubbery large trees plus a pond with a bridge across. Chain link gate on lakefront side of property leads down to nature path and provides lake access. Potential to rent space on the shoreline for boat/ dock. Buena Vista water is top quality! This lovely home is a block from the public swimming beach & lies just above the walking paths! A meticulous, one of a kind property! Full list of features available. (id:60626)
RE/MAX Crown Real Estate
255 Ontario Street S
Lambton Shores, Ontario
Muskoka in Grand Bend featuring a one acre beautiful private estate boasting a long meandering driveway through the forest in a natural setting backing on to the Old Ausable Channel. A circular driveway welcomes you to a lovely 2 bedroom, 2 bathroom bungalow with a covered porch. Enter into a charming quaint classical novel like home with two car attached garage (22.9 X 23.8) and separate 2 car detached garage/work shop. This home was renovated in 2012 which included some new ceilings, floors, electrical, furnace, new kitchen, granite island, stainless steel appliances and a pantry. A new railing to the sunken great room which features a massive brick fireplace with built in bookshelves. The primary bedroom boasts a door to a deck for enjoying your morning coffee! A large main floor bathroom and closets provide great storage. Off the dining room is a door leading to the rear deck and huge natural backyard. Downstairs there is a bathroom, bedroom, laundry & office space. Extra insulation in the crawl space. The shop is 400 sq. ft. fully insulated with a gas heater, custom built benches & drawers & concrete floor. This property has so much potential for nature enthusiasts. Build a deck at the Channel to launch your canoe. This perfect location is walking distance to all of Grand Bend's amenities. Truly a rare offering. Fireplace has recently been painted white and it looks amazing! (id:60626)
Oliver & Associates Trudy & Ian Bustard Real Estate
107 5160 Hammond Bay Rd
Nanaimo, British Columbia
This NEW 2120 sq. ft. 4 bedroom townhome with it's wonderful rear yard offers the best of coastal living in a neighbourhood with some of the nicest homes in Nanaimo. A collection of 18 single, free - standing Townhomes, 5160 Hammond Bay ensures that virtually every detail of these residences has been carefully considered, from the beautiful materials to the thoughtful craftsmanship. Here is a rare opportunity to own a meticulously designed residence featuring the finest materials and today's modern conveniences. Engineered hardwood flooring, quartz countertops, second floor balconies, Kohler fixtures in the Kitchen and master bedroom and more! Most of the additional bedrooms come with their own ensuite, enclosed tub with sliding shower doors. This is life at 5160 Hammond Bay. Price is plus gst (id:60626)
460 Realty Inc. (Na)
454 Water Street
St. John's, Newfoundland & Labrador
Commercial Office Space for sale in a high visibility area with over 5,000 square of space, close to the entrance of Pitts Memorial Drive Downtown St Johns. This detached three story building has been renovated both interior and exterior with all new finishes on every level top to bottom. The property has an abundance of individual new office space as well as a large Board room ,each level has a 1/2 bath/ kitchenette area. This building has been totally upgraded including a heat pump system/air conditioning. 400 amp service. Shows extremely well just like new. Off street parking available for numerous vehicles. (id:60626)
Homelife Experts Realty Inc.
12402 48 St Nw
Edmonton, Alberta
1.066 acres of unserviced land currently zoned AGU in NE Edmonton. Purchaser must re zone to residential/commercial. (id:60626)
Royal LePage Arteam Realty
17 Radenhurst Crescent
Barrie, Ontario
Top 5 Reasons You Will Love This Home: 1) This exceptional two-storey family home presents spacious principal rooms, creating a comfortable and functional layout perfect for everyday living and entertaining 2) The upgraded kitchen features granite countertops, stainless-steel appliances, and additional built-in cabinetry designed to combine style with practical convenience 3) Venture outside through the patio doors to enjoy a beautifully landscaped backyard complete with a stamped concrete patio, a charming gazebo, and lush front and rear gardens 4) Upstairs, you'll find three generously sized bedrooms, including a primary suite with a full ensuite and double closets; each bedroom delivers ample storage with double closets, complemented by large updated windows that fill the rooms with natural light and a convenient main level laundry adds to the ease of living 5) The fully finished basement extends the living space with a cozy family room featuring an electric fireplace, games or workout room, a full bathroom, and a fourth bedroom, plus excellent storage in the furnace room. 2,165 above grade sq.ft. plus a finished basement. Visit our website for more detailed information. *Please note some images have been virtually staged to show the potential of the home. (id:60626)
Faris Team Real Estate Brokerage
306 1820 Maple Ave S
Sooke, British Columbia
Welcome to The Residences on Sooke Harbour! This stunning 3-bed condo offers a serene escape right on the water, featuring breathtaking ocean views! Take in sights of marine wildlife, passing kayaks and mountain ranges from the balcony, living room, and primary bedroom. This suite offers a tranquil atmosphere as the spacious, bright open-concept layout is enhanced by over-height windows that fill the space with natural light while cozy evenings are enjoyed by the gas fireplace. Featuring a split-bedroom design which ensures privacy, and a timeless modern interior that boasts engineered-hardwood flooring, quartz countertops, stainless steel appliances and spa-inspired bathrooms complete with luxurious soaker tubs. Ideally situated by the marina, this condo is just minutes from local amenities and an easy drive to the beautiful beaches and lush coastal trails that make lower Vancouver Island a sought-after destination. Don’t miss your chance to experience waterfront living at its finest! (id:60626)
Engel & Volkers Vancouver Island
116 Unity Place
Ottawa, Ontario
A newly built 4 bedroom home with NO BACKYARD NEIGHBOURS on a quiet court in the central area of Kanata, just a short drive from Tanger Outlets and the Canadian Tire Centre. Over $100,000 spent on upgrades that include: lot premium, quartz countertops in kitchen and bathrooms, taller upper kitchen cabinets with soft close doors, smooth ceiling on the main floor, potlights throughout the house and partially finished basement. Steps away from a pond and a community park! Still under the 7-years Tarion warranty. Don't wait - seize the opportunity and make your move today! (id:60626)
Details Realty Inc.
6 12036 66 Avenue
Surrey, British Columbia
This 3-bed townhome + a potential flex room that walks out to private yard in Dub Villa. Extra large living room, nice open layout with 9' ceilings, large windows to keep the unit sunny and bright. Tucked away on the quiet side of the complex with lots of trees and privacy. This unit features granite countertops, stainless steel appliances, laminate flooring throughout, balcony off the kitchen (tons of cabinet space) and powder room on the main. 3-beds, 2-full baths up. Great location - street parking available, close to Scott Road shopping, public transit, Sikh temple, Highway 10/91/99 access while being surrounded by amazing trails and parks. Close, and minutes away from Beaver Creek Elementary and Tamanawis Secondary. (id:60626)
Unilife Realty Inc.
49 Severn River Sr 405
Muskoka Lakes, Ontario
Boat Access - Nestled along the Severn River sits this stunning 1,712 sq ft of above grade finished area, 3-bedroom + loft, 2-bathroom all-season cottage. Just minutes by boat from Severn Falls, with a modern septic system, year round electricity and water supply. The property features 220ft of waterfront including a large dock with deep-water swimming, and a sandy beach area ideal for those warm summer days. Enjoy the attached raised deck or 3 season room, where you can relax and take in elevated panoramic views of the river or watch the sunset over the water. The generous lot, spanning over an acre with Crown Land beyond, offers plenty of space for hiking, gardening, and outdoor activities with snowmobile trails for winter access. Inside, the cottage features an open-concept design with cathedral ceilings, stunning hardwood floors, natural wood finishes, stone countertops, expansive windows and wall-to-wall sliding glass doors. The primary bedroom features a convenient ensuite, and a walkout to the raised deck with stunning river views. The expansive bonus loft offers additional space for a fourth bedroom, hobby room, or creative escape. The 1,400 sq ft, lower level serves as a workshop, storage area, and garage for your ATVs and tools, providing all the space you need for your outdoor pursuits. This is a large cottage with a fit and finish that you can be proud to entertain your family and friends in. Whether you're enjoying the riverfront or unwinding indoors, this cottage is the perfect place to create lasting memories. (id:60626)
Peak Realty Ltd.
290 Muirfield Crescent
Lyalta, Alberta
Immaculate Open Concept Bungalow with Vaulted Ceilings Sunsets Views!! Welcome to this stunning open concept bungalow that perfectly blends modern luxury with prairie charm. Soaring vaulted ceilings extend throughout the main living space, creating an expansive and light-filled atmosphere. This thoughtfully designed home features 4 spacious bedrooms plus a den,—ideal for a home office, guest room, or hobby space. The primary bedroom offers a private retreat with a spa-inspired ensuite, while a second full bath serves guests and the additional bedroom. The heart of the home is the gourmet kitchen, beautifully appointed with gleaming quartz countertops, stainless steel appliances, a large island with seating, and custom cabinetry. The open layout flows seamlessly into the dining and great room areas, where massive windows capture stunning views of the open prairie and bathe the space in natural light. Step outside to your extended deck that is partially covered deck, perfect for enjoying peaceful mornings or entertaining guests as the sun sets over the wide-open landscape. An oversized triple garage provides exceptional space for vehicles, tools, and storage, with room left over for recreational gear or a workshop setup. Downstairs, the fully finished basement expands your living space with two additional bedrooms, a full bath, and a generously sized rec room—ideal for movie nights, game days, or a kids’ play area. Every inch of this home has been crafted for comfort, style, and functionality, all set against the backdrop of breathtaking prairie views and sunsets. Don’t miss the opportunity to make this exceptional property your forever home. (id:60626)
Royal LePage Benchmark
1 655 Highway
Cochrane, Ontario
Excellent property located on the Trans Canada. Former truck stop diner...fully equipped with laundry showers etc. Great potential for a gas bar/truck stop/fast food/storage. Property has two existing leases for cell tower and data hut will Bell equating to 23K annual. Existing building could be use for the right buyer. (id:60626)
Century 21 People's Choice Realty Inc.
999 Furber Rd
Langford, British Columbia
Welcome to this well-maintained and extensively updated half-duplex that feels more like a single-family home. Perfectly positioned on a quiet no-through street backing onto the green space of Langford’s Centennial Park, this property offers privacy, comfort, and a flexible layout ideal for multigenerational living, rental income, or a combination of both. The upper level features two spacious bedrooms, a bright living room, and a modernized bathroom. Downstairs, the 2-bedroom in-law suite has its own living area and a fully renovated kitchen (2023) with marble countertops and new appliances. With separate exterior access and optional interior stairs, it can function independently or as part of a larger family home. Recent upgrades include a new roof with added insulation (2024), a new hot water tank (2024), an updated upstairs toilet, new flooring throughout the lower level, and two replaced windows. Outdoor enhancements include a newly finished marble patio and landscaped front yard. Best of all, there are no strata fees—enjoy full ownership and flexibility. The lower suite may also offer potential for short-term rental use (check with the City of Langford for applicable regulations), making this property even more attractive for investors or buyers seeking added income streams. As an added bonus, some furnishings and extra appliances currently in the home may be available for purchase as part of the sale—offering a convenient, move-in-ready option. Fresh paint, thoughtful renovations, and endless potential—opportunities like this are rare. Don’t miss your chance to own this versatile and beautifully upgraded home. Schedule your private showing today! (id:60626)
Royal LePage Coast Capital - Westshore
3d 328 Taylor Way
West Vancouver, British Columbia
ALL OFFERS SUBJECT TO COURT APPROVAL. Luxury View Condo in Park Royal An exceptional 2-bedroom, 2-bathroom residence in one of West Vancouver´s most prestigious buildings. This extensively remodelled home offers panoramic views of Lions Gate Bridge, and downtown Vancouver from your spacious terrace. Features floor-to-ceiling windows, high-end finishes, open-concept layout, this home provides both luxury and comfort. Additional highlights include 2 secure parking stalls and prime access to Park Royal's renowned shopping, dining, and trails. Lease with West Vancouver Municipality until 2087, included in strata fee. "Property sold as is, where is." (id:60626)
Macdonald Realty
3 Hillside Drive
Kawartha Lakes, Ontario
Welcome to your dream retreat! This beautifully renovated 3-bedroom waterfront bungalow blends modern comforts with serene lakeside living. Nestled along a peaceful shoreline on Lake Scugog, the property offers breathtaking panoramic views and a lifestyle of relaxation and luxury. Step inside to discover a custom-designed kitchen outfitted with brand new appliances, sleek cabinetry, and quartz countertops perfect for both everyday meals and gourmet entertaining. The open-concept living and dining area is bathed in natural light, creating a warm, inviting atmosphere. The newly remodeled bathroom showcases contemporary fixtures and finishes, bringing a spa-like experience into your daily routine. Each bedroom offers cozy comfort and style, ideal for family or guests. Step out onto the expansive deck, designed with entertaining in mind. Whether you're hosting summer barbecues, relaxing with a morning coffee, or soaking in the sunset, this outdoor space delivers unforgettable waterfront moments. Additional features include versatile bunking space ideal for accommodating extra guests and lots of extra room for storage. Whether you're looking for a year-round home, a vacation getaway, or a smart investment, this property checks all the boxes. (id:60626)
Revel Realty Inc.
339 Lamarche Avenue
Ottawa, Ontario
Welcome to this beautifully designed detached 2-storey home offering the perfect blend of comfort, style, and functionality. Boasting 3 spacious bedrooms and 4 bathrooms, this home is ideal for families seeking space and convenience. Step into the large, inviting entrance that provides immediate access to a stylish powder room perfect for guests. Just a few steps up, you'll find a bright and airy open-concept living room, dining area, and kitchen. Bathed in natural light, this space features plenty of cabinetry, stainless steel appliances, a central island with a breakfast bar, and seamless flow for everyday living and entertaining. Another short set of stairs leads to a cozy and private family room, complete with walkout access to a second-floor balcony, the ideal spot to enjoy your morning coffee or unwind in the evening. Upstairs, you'll discover three generously sized bedrooms, including a primary suite with a 3-piece ensuite. A full bathroom and a convenient laundry room complete this level, offering practicality and comfort.The finished lower level provides additional living space with a spacious recreation room and a full bathroom perfect for a home office, playroom, or guest suite. Located close to shopping, restaurants, schools, parks, and more, this home combines a prime location with thoughtful design. Don't miss the opportunity to make it yours! (id:60626)
Equity One Real Estate Inc.
101 - 9 Pine Street
Lambton Shores, Ontario
This main level corner unit condo gives you front row seats to Lake Hurons famous sunsets. This unit consists of three bedrooms, including the primary bedroom with a 5 piece ensuite bathroom. All three bedrooms have incredible views of Grand Bends main beach and Lake Huron. There is a four piece bathroom and in suite laundry as well. The open concept floor plan provides clear sightlines from the kitchen into the dining and living areas. There are plenty of windows that provide breathtaking views and lots of natural light. There are sliding patio doors that lead you outside where you will feel right in the action of Grand Bend. This location cant be beat as you are steps from the beach, the lake, and the strip. This unit comes with one parking space and visitor spots are also available. If you have been thinking of making the move to Grand Bend, don't hesitate to book a showing on this incredible unit in the highly sought after Beachplace condos! (id:60626)
Coldwell Banker Dawnflight Realty Brokerage
184 Ruby's Crescent E
Wellington North, Ontario
Welcome home to picturesque Mount Forest situated along the South Saugeen River in the Township of Wellington North. This Bungaloft was constructed in 2014 and situated in a quiet neighbourhood located at 184 Ruby's Crescent. This home has been meticulously maintained with updates by its current owner. This magnificent home offers unlimited possibilities for the next owner.When you arrive home you will step onto the sheltered front porch where where morning coffee can be sipped or a cold beverage enjoyed on sunny afternoons. As you open the front door you are immediately greeted by a large foyer that unfolds into the main floor living space. The 9 foot ceilings along with the recessed living room ceiling combines the kitchen and dining room which adds to open functionality of the main floor. It allows family and friends to enjoy more time together. The family room gas fireplace will add to the ambiance of this open space. The main floor is furnished with plenty of windows throughout which allows a plethora of natural light into the main living space. The kitchen is donned with stainless steel appliances and recent corian countertops. A conveniently located glass door off the dining room to the backyard patio grants convenient access for your BBQ which has a convenient quick connect to natural gas. The fully fenced in backyard is safe for pets and children. Primary Bedroom with ensuite and a second bedroom and bath on the main floor. Two additional bedrooms and bathroom in spacious basement with plenty of natural light. This home has it all. Two car garage. Massive laundry room. Large space in the utility room for storage or work out area. This home has it all. Just 20 Minutes to Arthur and Durham, 35 Minutes to Shelburne, 40 Mins to Fergus, 60 Minutes to Guelph & Orangeville. DON'T MISS THIS ONE! (id:60626)
Royal LePage Rcr Realty
940 County Road 13
Stone Mills, Ontario
Looking for the property that has it all? Beautiful custom built 3 bedroom 2 bathroom home PLUS 40' X 30' detached ultimate garage with 14' ceiling, 2 extra high doors, car lift, radiant in floor heat, insulated with running water and own hot water tank. The house is open concept featuring ash hardwood floors, vaulted ceiling, gorgeous kitchen with solid cherry wood cabinets, 3 bedrooms on and main floor laundry. The bright basement features a walk out to the back yard, large rec room and additional office/den. Other property features included outdoor wood boiler system for efficient heat for garage and house with propane back up, wired for generator to run most of the house with the flip of a switch, appliances all included (apx 4 year old), covered front porch, patio doors to back south facing 12' X 30' deck with hot tub, central air and tons of room for all the toys! This 2.7 acre beautiful lot invites lots of wildlife, easy access to trails, quiet country living plus easy access to 401 (20 min). This home is loaded with value! (id:60626)
RE/MAX Quinte Ltd.
35 Tiny Beaches Road S
Tiny, Ontario
This unique 4-season property encompasses multiple structures & is situated across from the sandy beaches of Georgian Bay. Just a 4-minute walk to the popular Balm Beach area which presents a sandy beach swimming area, stores, & restaurants. The upper floor of the main house /cottage is currently storage but could be used as a guest area or whatever might suit your personal needs. The main floor provides an open concept LR/DR/Kitchen, 2 bedrooms & 1 full bathroom. Walkout to a Caribbean style outdoor bar area and bbq hut adjacent to the patio. There are 2 similar cottages, both with an open Kitchen/LR design, upstairs open loft, full 3pc bathroom, plus a wood stove for family/friends to enjoy their own accommodation while visiting. This property also includes a large workshop with a woodstove, garden shed, 2nd driveway, and a beautiful garden area with a waterfall to a pond. This is a must-see property to appreciate the large treed lot and all of the amenities and the opportunities it can offer. (id:60626)
Royal LePage In Touch Realty
7386 Splendour Drive
Niagara Falls, Ontario
Welcome to Luxury. One year old custom built luxury two storey semi-detached well positioned in and exclusive new subdivision in Niagara Falls. This 2,078sf semi detached house has (4+1) large bedrooms, (2.5+1) bathrooms and (1+1) kitchens. With large open concept living/dining area overlooking the backyard, complete with balcony off the dining room, custom kitchen with island, stainless steel appliances and quartz countertops. Large living room with electric fireplace that opens to rear deck overlooking the backyard. Main floor laundry. The spacious primary suite feature a walk-in closet and luxurious en-suite with glass shower and soaker tub. Three additional oversized bedrooms upstairs. Engineered hardwood and tile flooring throughout. Unit is complete with single car garage, in-unit laundry, pot lights, 9 foot ceilings, HRV system, tankless on demand hot water heater. Basement has side entrance to use as an in-law suite or separate unit. Conveniently located in a desirable new Splendour subdivision, with no rear neighbours, easy access to great schools and public transit. Backing onto the new Thundering Heights Public School, close to parks, Heartland Forest, walking distance to bigbox retail, grocery, restaurants, and the QEW. Enjoy the best of what Niagara has to offer from this central location. (id:60626)
Royal LePage NRC Realty
79 Queensbrook Crescent
Cambridge, Ontario
Live In Cambridge's Most Desirable Westwood Village Community Today!!! Absolutely Gorgeous Freehold 4 Bed Townhouse Filled with Natural Lights . The Main Floor Has open-concept layout, featuring engineered hardwood and tile flooring that seamlessly flow throughout the space. Open Concept Dream Kitchen With Branded Stainless Steel Appliances, Lots Of Cabinets And Counter Space and a Centre Island. Upper Floor with 4 God size Bedroom and Upstairs laundry for your convenience. Master Bdrm has full en-suite washroom and walk in closet. Close to HWY 401, schools, shopping mall and other major amenities. Great property, Not to be missed !!! (id:60626)
Save Max Pioneer Realty
5235 38 Street Crescent
Innisfail, Alberta
Nestled on an expansive 100’ lot in Innisfail, this custom-built bungalow is a rare gem, meticulously maintained by its original owners. Situated on TWO standard-sized lots, the maturely landscaped property boasts a programmable irrigation system, two rear RV-sized parking pads, a greenhouse, and two storage sheds. Built with premium materials, the home features engineered roof trusses, a gorgeous concrete tile roof, and a stucco exterior with striking Tyndall Stone accents. Inside, the sprawling main floor showcases exquisite custom woodwork, all built on-site by a local second-generation craftsman, adding a level of detail and quality rarely found. The chef’s kitchen offers custom-built cabinetry, a walk-in pantry, and updated stainless steel appliances, flowing into a bright family room with skylights, built-in wood bookshelves, and a stunning European-style fireplace with stonework. The formal dining room features a built-in china cabinet and French doors leading to the living room. The primary suite is a retreat with a walk-in closet and a luxurious 6-piece ensuite with a jetted tub, dual sinks, separate shower, and bidet. Two additional bedrooms, a 4-piece bathroom, a home office, main-floor laundry with built-in cabinets, and a powder room complete this level. The fully finished basement offers a huge family room with a second European-style fireplace, two large bedrooms, a 3-piece bath, cold storage, and 2 storage rooms. With a separate entrance from the oversized heated 3-car garage, this basement is perfect for teenaged kids or extended family. Additional features include a commercial-grade 9-zone hot water boiler system, dual hot water tanks, a reverse osmosis system, water softener, central vacuum, and an impressive 4-season sunroom overlooking the beautifully landscaped backyard. A one-of-a-kind home that offers space, elegance, and timeless craftsmanship! (id:60626)
RE/MAX First



