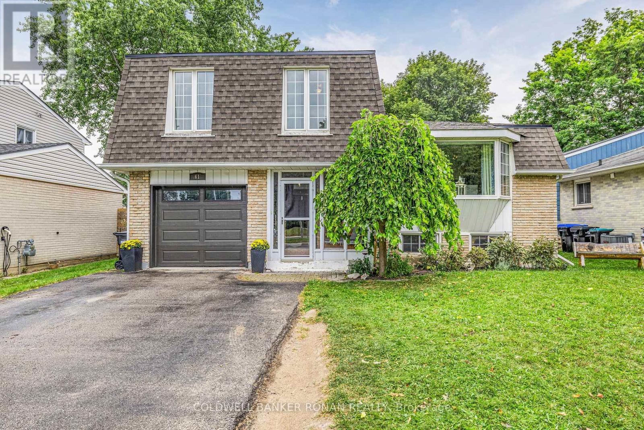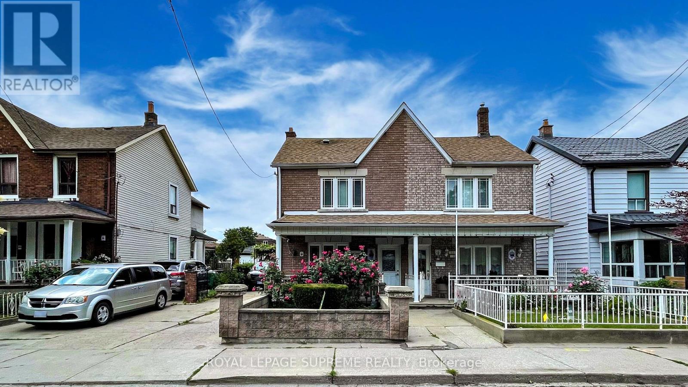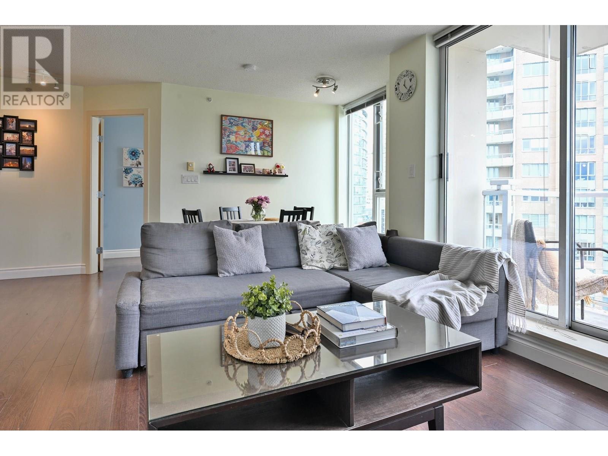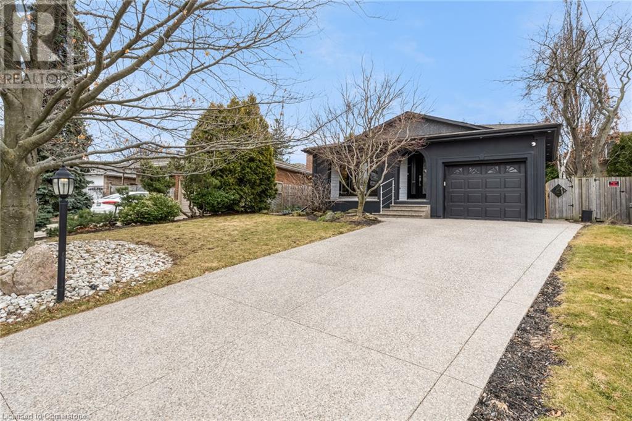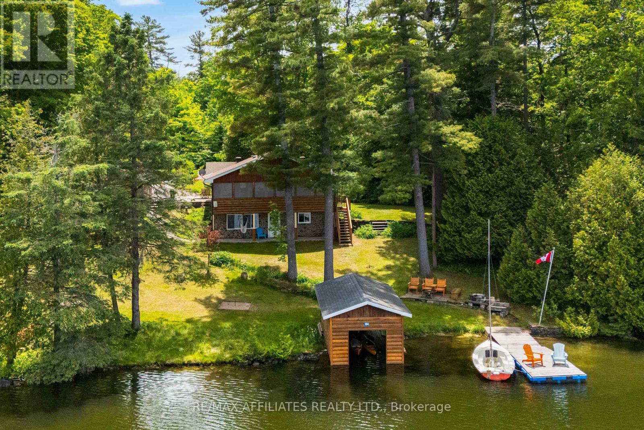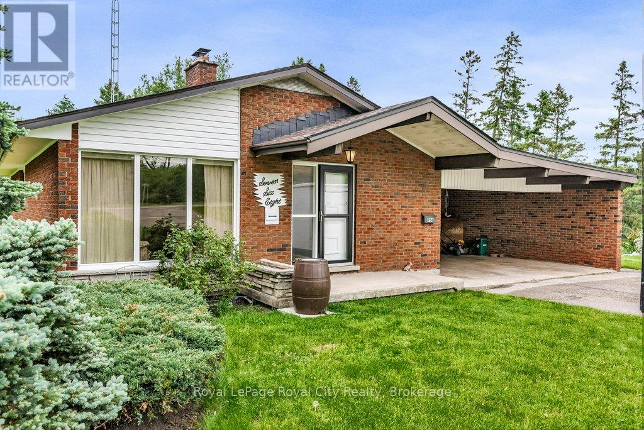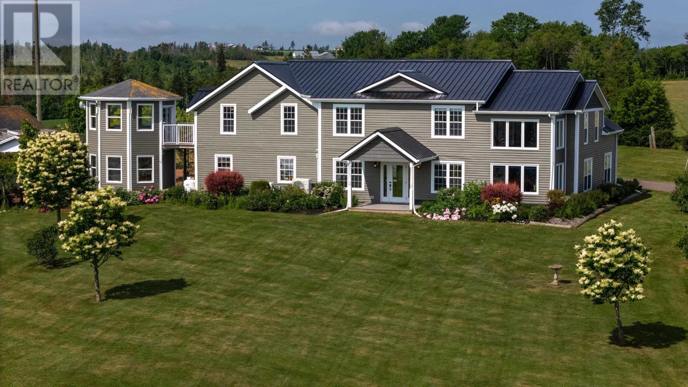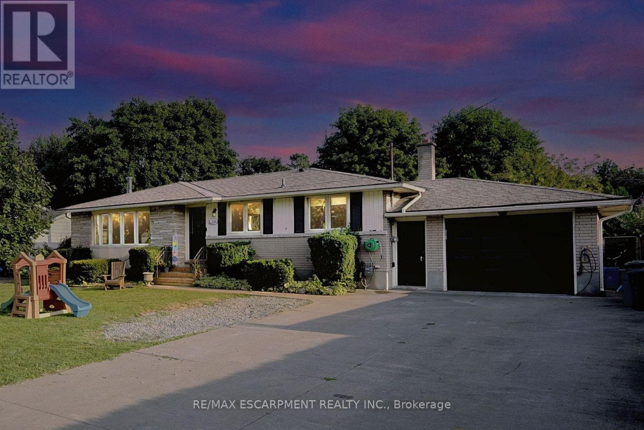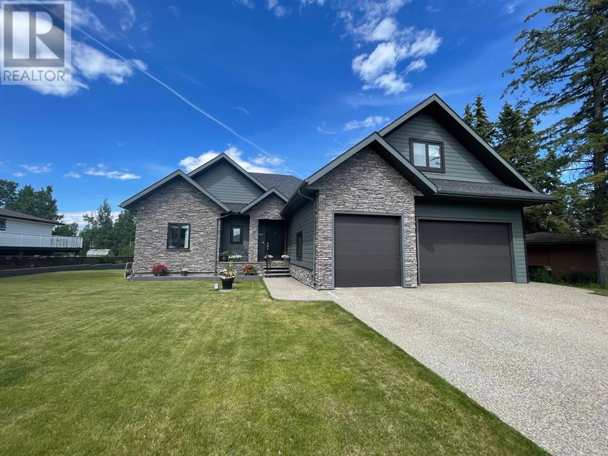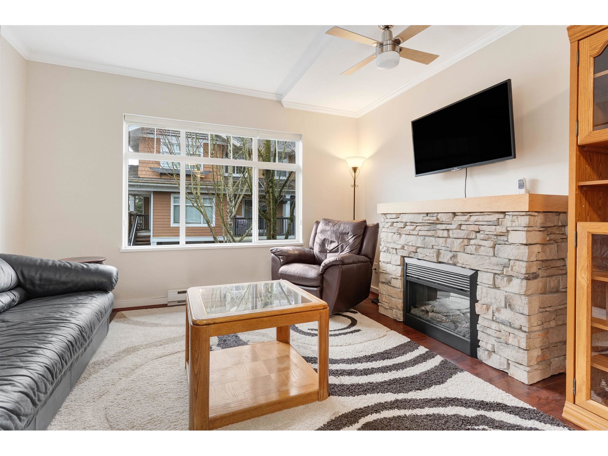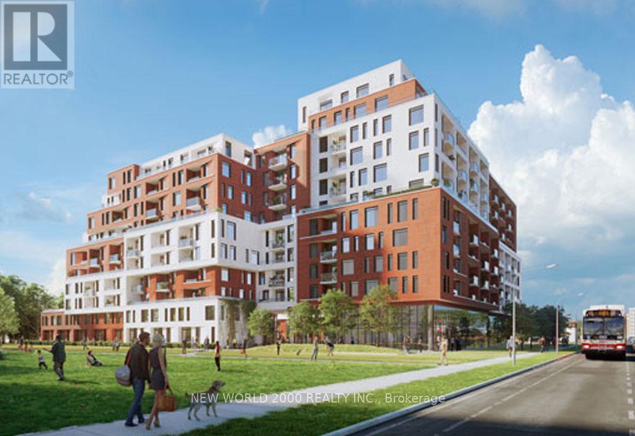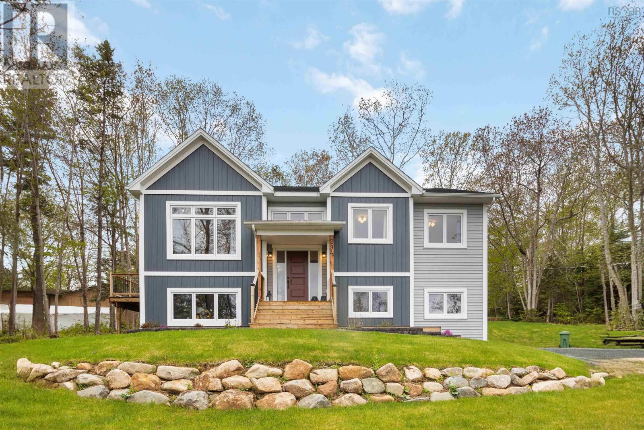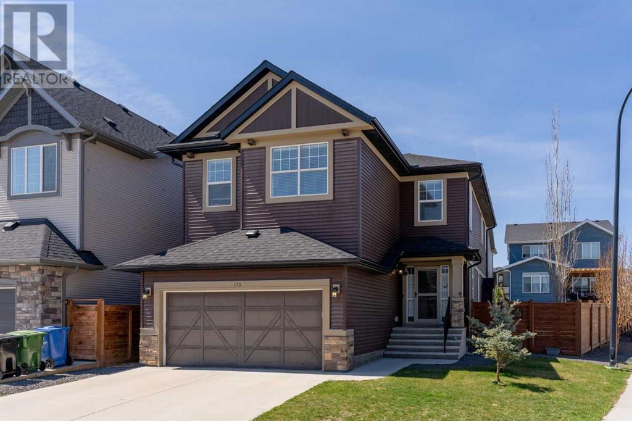116 Thompson Run
Hammonds Plains, Nova Scotia
Located in beautiful Glen Arbour across from the 11th hole and walking distance to the Club House you'll love this stately two storey home. From the exposed aggregate walkway you enter the foyer which takes you to the formal dining and living rooms. The open concept kitchen has a bright bay window with door to the deck and open family room area with ductless heat pump. The upper level has a spacious primary bedroom with ductless heat pump, walk-in closet and en-suite bath. Two additional large bedrooms and an updated full bath complete this level. The lower level is perfect for entertaining with a rec room open to a large games room, bathroom, bedroom and laundry room. You'll love the walkout to the backyard patio area with steps that take you to the path to the river that leads to Beaver Lake. Enjoy this peaceful location and a bonus golf privileges are up to date. (id:60626)
Keller Williams Select Realty
61 The Boulevard
New Tecumseth, Ontario
Stunning Large Open Concept Home Located On A Lovely Mature Tree Lined Street. Bright eat-in kitchen with W/O To Large Deck Overlooking 16x32ft Inground Pool with an 8 foot deep end. The spacious home Is Perfect For Family And Entertaining. Finished Basement With Cozy Gas Fireplaces And Ample Storage. Interior Access To House From Garage. This Beautiful Home Has It All! Come See and Make This Your Home Sweet Home! Updates: Roof (2014), Furnace (2014), Hot Water Tank (2014), Bathrooms Renovated (2014), Kitchen Renovated (2015), New Garage, Patio & Front Door (2015), New Floor Basement (2021), New Floor Primary Bedroom (2022), NewFloor In Kitchen, Hallway & Entrance (2024), New Pool Liner, Pump & Filters (2022), Pool Steps(2023). (id:60626)
Coldwell Banker Ronan Realty
720047 Range Road 63
Rural Grande Prairie No. 1, Alberta
Blissful acreage with traffic exposure- perfect for an at home business! Amazing location backing onto hole 3 of Bear Creek Golf Course. Enjoy the balance of serene country living and modern convenience with this 4.50-acre property. This location offers a private oasis all while benefiting from all the amenities of town just minutes away. This beautifully maintained home offers 4 generous bedrooms, including an expansive primary suite, and 2.5 bathrooms to accommodate the needs of any family. The convenience of main floor laundry enhances everyday living, while the attached garage provides direct access and additional storage space for all acreage toys & to park your vehicles in year-round! The kitchen- the heart of the home offers you plenty of space & is complemented with light cupboards & countertop with a view of the back yard. The property’s CR-5 zoning makes it an ideal opportunity for those seeking a business location close to town. The oversized driveway and secluded setting offer both practicality and privacy, ensuring a peaceful and versatile lifestyle. A standout feature is the charming two-story outbuilding, perfect for a children’s playhouse or a teen retreat. Additionally, the vast open space provides endless possibilities to build your dream shop or additional sheds. Surrounded by Bear Creek on multiple sides, this property delivers a stunning private paradise! Don’t miss the chance to own this extraordinary acreage that combines rural tranquility with urban convenience. Contact your favorite agent today and schedule a viewing to experience the potential of making this exceptional property yours! (id:60626)
RE/MAX Grande Prairie
306, 404 Wolf Street
Banff, Alberta
Welcome Home to this fabulous top-floor condo in the Sunshine Manor complex. Walking distance to downtown, restaurants, transit and the Bow River. With a southwest view and plenty of natural light, this corner two-level unit awaits a new owner. Possession is negotiable. This 1,748 sq ft 2-bedroom unit includes a fantastic owner’s suite on the upper level with a four-piece en-suite bath, a walk-in closet and an additional common space that can serve as an office, a guest room or a den. The main level includes: an upgraded kitchen with stainless steel appliances, a vaulted wood ceiling in the living area with a gas fireplace, and a large balcony overlooking the mountains. It also includes a three-piece bathroom with a steam shower and a large bedroom with a large closet. In-suite laundry, an extra storage area, a two-piece bath and pride of ownership. The unit comes with secure, heated underground parking and storage. Currently, this unit has very easy access for viewing. (id:60626)
Real Estate Professionals Inc.
156 Osler Street
Toronto, Ontario
This 2-storey semi-detached home sits on a generous 30-foot lot and features a double car garage via lane access, plus a private front drive. Offering 3 bedrooms, 3 bathrooms, and 3 kitchens, this property is full of potential and ready for your personal touch. Located in a family-friendly neighbourhood with great curb appeal, its just steps to TTC and a short ride to the subway. Close to schools, Earlscourt Park, popular restaurants, and the Stockyards Village shopping district. Whether you're looking for a solid investment or a primary residence with income potential, this home offers endless possibilities! (id:60626)
Royal LePage Supreme Realty
71 Dubrick Crescent
Kitchener, Ontario
Welcome to 71 Dubrick Cres, built on a pie shapped lot! This beautifully maintained 3-bedroom, 3-bathroom home offers exceptional living space in a prime location. Step into a bright 2-storey entrance featuring ceramic tiles and rich hardwood flooring throughout the spacious, open-concept main floor. The sunken family room adds a cozy touch, perfect for relaxing or entertaining. Upstairs, enjoy the convenience of a dedicated laundry area, 2 bathrooms and well-appointed 3 bedrooms. Walk out from the main level to a child-safe fenced yard with a large 22' x 14' pressure-treated deck—perfect for outdoor gatherings. Situated just minutes from schools, parks, transit, Community Centre, Sobeys, Goodlife Fitness, Starbucs this home truly combines comfort, space, and convenience. A must-see property—don’t miss your chance! (id:60626)
Peak Realty Ltd.
1804 550 Taylor Street
Vancouver, British Columbia
Say hello to beautiful Vancouver views in serene and private surroundings. Perched above the bustling street you will find a bright and versatile 2 bedroom and den corner unit waiting for its new family. This thoughtful layout includes open kitchen, in-suite laundry, two bathrooms and a storage/flex room that could be another home office. This pet friendly building has a gym, amenity room, outdoor patio with play area, parking and additional storage locker. Steps to the seawall, Costco, T&T, restaurants, parks, schools and concert/sporting venues (World cup next year!) this location boasts a 99 walkscore and only steps to the train and bus routes. Come and check out this super property and see for yourself. (id:60626)
Sutton Group-West Coast Realty
19 Minstrel Court
Hamilton, Ontario
Beautifully Finished 4-Level Backsplit in West Mountain. Located on a quiet cul-de-sac in a highly desirable West Mountain neighborhood, this beautifully updated 3-bedroom, 2-bathroom home has style, space, and versatility. The exterior boasts a modern stucco and brick façade, sitting on a well-manicured pie-shaped lot. A stylish concrete driveway provides parking for 2 vehicles, complemented by a 1-car attached garage. Step inside to a bright and spacious layout featuring numerous updates, including new windows (2021) and a modern front door (2021). The full, sunlit kitchen has ample counter and cabinet space, perfect for any home chef. The open-concept living and dining areas provide the ideal setting for entertaining family and friends. Head down to the beautifully finished family room, where a cozy fireplace is framed by a stunning accent wall, creating the perfect space to unwind. This level also includes a second bathroom. A separate entrance provides in-law suite possibilities, providing flexibility for extended family living or other opportunities. Outside, the fully fenced private backyard is ready for your personal touch to design your dream backyard oasis! Conveniently located near highways, parks, shopping, entertainment, and public transportation, this home is the perfect blend of comfort, convenience and checks all the boxes. (id:60626)
Keller Williams Complete Realty
471 Dalmeny Hill Nw
Calgary, Alberta
For more information, please click the "More Information" button. Rare Find in Desirable Dalhousie – Spacious 4-Bedroom Family Home with Oversized Triple Garage. Welcome to this beautifully maintained 4-level split home, 2 above grade + 2 below grade. Perfectly nestled in the highly sought-after community of Dalhousie. This inviting residence offers over 2,400 sq. ft. of thoughtfully designed living space, ideal for families looking for comfort, space, and style. Step inside to a generous front foyer that leads to a bright living room and a completely renovated kitchen (2023), featuring stunning quartz countertops, sleek black composite sink and tap, LED under-cabinet lighting, stylish tiled backsplash, and brand new cabinetry. The kitchen also boasts a high-end stainless steel dishwasher and an impressive 28.8 cu. ft. fridge. LED ceiling lighting was upgraded in 2020 for a modern, energy-efficient touch. The separate dining room, complete with rich walnut-toned acacia wood flooring, comfortably fits large family gatherings. The spacious living room offers the perfect place to unwind, with enough space for a 75” TV. On the lower level, enjoy a cozy renovated family room (2023) with new vinyl windows, a porcelain tile wood-burning fireplace, and new vinyl plank flooring. A fully updated 3-piece bathroom with LED pot lights and a fourth bedroom make this level perfect for guests or older children. Convenient laundry area is also located here. Upstairs, you’ll find three well-sized bedrooms and two bathrooms, including a spacious primary suite with two closets and a renovated 2-piece ensuite (2021). All bedrooms feature new vinyl windows (2023/24), with triple-pane upgrades in the kitchen and primary suite. Window coverings include Hunter Douglas blinds on the main and upper levels and Levelor zebra blinds in the lower level. The high-efficiency furnace, humidifier, and water softener were all updated in 2020. The partially finished basement offers great flexibility f or a home gym, workshop, or storage, along with a large crawl space. Outside, the 30’ x 26’ oversized triple garage is a standout feature—offering space for multiple vehicles, a workbench, overhead storage, and yard equipment space below. The garage roof was re-shingled in 2024. This is truly a rare opportunity to own a spacious, move-in-ready family home with incredible updates and one of the few triple-car garages in the area. Homes like this don’t come around often! (id:60626)
Easy List Realty
612 Romaine Street
Peterborough Central, Ontario
Discover A Rare Gem At 612 Romaine StA Standout Investment Property Offering Over 4,500 Sq Ft Of Finished Space. This Versatile Home Features A Total Of 10 Bedrooms: 8 In The Main Area And An Additional 2-Bedroom Unit Above The Double Car Garage With In-Law Suite Potential. The Double Car Garage Can Be Rented For Extra Income. Inside, Enjoy An Expansive Family Kitchen Designed For Comfort And So Much More Room For Dining And Gatherings. The Oversized Living Room And Recreation Area, Create Perfect Spaces For Relaxation And Fun. With Five Baths, Ample Storage, And Well-Appointed Bedrooms Providing Privacy, This Versatile Layout Adds To The Home's Appeal. Located Conveniently Near Transit And Amenities, Residents Can Easily Access All Peterborough Offers. Currently In Use As A 10 Bedroom Student Rental With An Established Rental History, This Property Isn't Just A Home But A Lucrative Investment With Ongoing Revenue Potential. There's Also Exciting Potential For A Legal Accessory Apartment Above The Garage, With Initial Discussions Indicating Possible City ApprovalAn Opportunity To Significantly Boost Rental Income. Dont Miss This Exceptional Income Property! Schedule A Viewing Today And Take The First Step Toward A Smart, Profitable Investment. (id:60626)
Exp Realty
571 Yetta Road
Quesnel, British Columbia
This beautiful 3 bedroom home sits on over 11 acres of pure bliss, complete with a creek running through the back of the property. The possibilities are endless with multiple out buildings, including a shop, barn, chicken coops, and green house - perfect for all your agricultural dreams. The attached enclosed garage is heated, has a loft, and an additional 2 pc bathroom! Privacy is not lacking here; the entire property is full of trees and fields, and is fenced and cross-fenced. Relax on the huge 10x35 front porch, which can be fully enclosed or entertain on the full-length sundeck out back, featuring a one-of-a-kind fire pit. Gardening enthusiasts will rejoice with tons of space to cultivate your own produce. This property is perfectly set up for a hobby farm lifestyle. (id:60626)
Exp Realty
1094 Snye Road
Lanark Highlands, Ontario
"Time is but the stream I go a-fishing in." - Thoreau may not have cast his line in White Lake, but he'd certainly approve of the peaceful rhythm at Three Mile Bay. Tucked into the quieter, more private side of the lake, this year-round 1+2 bedroom log bungalow offers 190 feet of owned shoreline on nearly an acre of land - a rare and coveted feature. The home, detached garage/workshop, and boathouse all share a rustic log exterior that blends beautifully into the treed landscape. The main floor features an open-concept layout with built-in bookshelves (complete with lighting for your late-night lake reads), two full baths, and a screened porch overlooking the gardens. Downstairs, a finished walkout basement with propane fireplace and two more bedrooms make hosting family and friends easy. Outside, a gentle slope leads to the waterfront, dock, and swim raft. Horseshoe pits, a fire pit, and both front and back screened porches give you four-season options for entertaining, relaxing, or simply listening to loon calls at dusk, especially when it's your turn to bring the smores. The detached garage includes a separate workshop, plus there are additional storage outbuildings for all your hobbies. Gas BBQ hookup, high-speed internet, and a municipally maintained road mean comfort doesn't take a backseat to charm. Crown land on the other side of the road with extensive trails for skiing, hiking or snowshoeing. Plus in winter, the gentle slope of the property makes for a perfect sledding hill that goes right out onto the frozen lake! Whether you're a boater, gardener, star-gazer, or all of the above, this is the kind of place where time slows down - and stays that way. (id:60626)
RE/MAX Affiliates Realty Ltd.
768 Eramosa Road
Guelph/eramosa, Ontario
Welcome to 768 Eramosa Road, Guelph where rural charm meets town convenience! Discover this delightful 1540 square foot home, perfectly situated on a generous 0.85-acre lot at the edge of town. This expansive property offers incredible potential for your dream shop, detached garage, or even a future pool! Step inside to find a welcoming sunroom, a charming vintage kitchen, and a spacious dining area perfect for gatherings. The cozy living room features a warm wood-burning fireplace, while three comfortable bedrooms showcase beautiful hardwood floors. A four-piece bathroom and a full basement complete the interior. Comfort is ensured with a forced air gas furnace, central air conditioning, and nearly all thermo-pane windows and Brick all around. Plus, a double attached carport adds convenience. Don't miss this unique opportunity to own a piece of country living with all the amenities nearby! (id:60626)
Royal LePage Royal City Realty
1711 New Glasgow Road
Hunter River, Prince Edward Island
Welcome to 1711 New Glasgow Rd, Wheatley River. Stunning 5-bedroom, 3 full bath home offering over 4,200 square feet of beautifully finished living space, nestled on 4 scenic annd landscaped acres just 15 minutes from Charlottetown. This spacious and well-designed home boasts an open-concept layout, ideal for family living and entertaining. Enjoy the serene countryside setting with plenty of room to roam, garden, or simply relax in peace and privacy. With generous room sizes, natural light throughout, and modern finishes, this home is perfect for those seeking both space and convenience. A rare opportunity to enjoy the best of both worlds?rural tranquility with city amenities just minutes away! All measurements are approximate. (id:60626)
Coldwell Banker/parker Realty
3316 Tallman Drive
Lincoln, Ontario
Impeccable modern living awaits at 3316 Tallman Drive in the heart of Vineland. This charming brick bungalow on a 65x120 lot exudes pride of ownership with stunning curb appeal. Completely renovated, enjoy the seamless blend of contemporary design indoors and out. The spacious living room is bathed in natural light through an oversized bay window. 3 bedrooms on the main floor with a finished basement with additional kitchen and bedroom which is currently rented at $1500/month for additional rental income. Don't forget the mature outside backyard is built for entertaining. with private decks and an inground pool. 1 car attached garage and plenty of parking on the driveway. Do not wait on this one! (id:60626)
RE/MAX Escarpment Realty Inc.
4714 Sakwatamau Drive
Whitecourt, Alberta
This home is an exquisite custom built 2015 1.5 storey home with walk out basement will drop your jaw to the floor! Located in the beautiful area of Sakwatamau drive, you have an acreage like feel with your .49 acre park lot. The exterior has a modern vibe with high end features that make it stand out above the rest. Built with ICF block form which keeps it cool in the summer, warm in the winter & matched with the triple pane windows, your utilities affordable. You are welcomed by a beautiful exposed driveway, matched to the retaining walls in the backyard. There is a stamped concrete porch attached, with a custom 8ft stunning front door. Walking in, you have a beautiful landscape of your living room, and eat-in kitchen with a view to your covered low maintenance deck and treed yard. The kitchen is beautiful with gas range, extra cabinetry, additional plugs in the island and a stunning built in quartz countertop as a dining table and the large pantry that provides so much extra storage. The primary suite is one of the most functional around. You have a door to the covered deck to enjoy your morning coffee, the ensuite has 2 separate areas to get ready for your day, and also a grand tiled shower with glass doors. The ensuite walks through to the walk-in closet of your dreams-WOW.. and follows through directly into your laundry room and again through to your mudroom! The flow is natural and so worth it! This home provides a loft or 1/2 storey upstairs that is the perfect bedroom for a teenage/ or rec space (663 total sq ft up there). It is sound proofed and has a walk-in closet, and 3-pc bath. The basement is fully finished with infloor heat and provides an incredible space for entertaining and guests! You are greeted by a grand wet bar, music room that is sound proofed that can also double as a huge bedroom, living space and the eye catching double sided fireplace that goes inside and outside. The hot tub on the lower level also stays and has wiring complete for a TV to watch the game while you relax! One more bedroom , & large 3pc bathroom completes the basement. There is built-in surround sound and 4 different sonos speakers in this home which means you can play 4 different genres of music (exterior, garage, primary bedroom and upstairs 3-pc bathroom). The triple car garage is 31X32 and offers a garage door out to the back yard, such a neat feature! If that wasn't enough, please make sure to check out the full feature sheet with your realtor with all the custom extras, including hot/cold taps,"hide a hose 50ft Vaccuum", hot water on demand, AC, triple pane windows.. the list goes on! (id:60626)
RE/MAX Advantage (Whitecourt)
494 Buckthorn Drive
Kingston, Ontario
Brand new from CaraCo, the Thorncrest, a Summit Series home offering 1,700 sq/ft, 3 bedrooms and 2.5 baths. Set on a premium 44ft wide lot in Woodhaven, this open concept design features ceramic tile, hardwood flooring and 9ft wall height throughout the main floor. The kitchen features quartz countertops with a large centre island, pot lighting, built-in microwave and walk-in pantry. 3 bedrooms up including the primary bedroom with a large walk-in closet and 5-piece ensuite bathroom with double sinks. All this plus quartz countertops in all bathrooms, main floor laundry/mud room, high-efficiency furnace, HRV and a basement with 9ft wall height and bathroom rough-in ready for future development. Make this home your own with an included $20,000 Design Centre Bonus! Ideally located in popular Woodhaven, just steps to parks, new school and close to all west end amenities. (id:60626)
RE/MAX Rise Executives
52 15233 34 Avenue
Surrey, British Columbia
SUNDANCE. Very family oriented complex with great amenities. Schools, parks, shopping, restaurants, services all within walking distance & easy access to Hwy 99. This rare END unit has been very well maintained with 3 bedrms, 4 bathrms and a downstairs office/flex rm with a full bathroom. . Living room with fireplace and highend laminate flooring with extra large windows for lots of natural light. Spacious kitchen with eat in area and pantry for extra storage plus deck with BBQ incl. Primary bedroom has vaulted ceiling with elec. fireplace walk-in closet & ensuite. Large fenced backyard great for kids & pets. 2 parking spaces. Garage with lots of storage & workshop. Amenities incl.floor hockey, foos ball, pool table, huge rec room, fully equipped gym. (id:60626)
RE/MAX Colonial Pacific Realty
34 Schooner Drive
Kingston, Ontario
Looking for the perfect turn-key East End home? Your search ends here! This raised bungalow, located in the highly sought-after Greenwood Park West community in Kingstons East End, is ready for its new owners. The community offers the convenience of being just minutes from CFB Kingston, Downtown Kingston, grocery stores, and many other fantastic amenities. It also features a network of outdoor walking paths and parkland. The home includes two generously sized main-floor bedrooms and a freshly renovated kitchen with an open flow into the large main living space, complemented by a cathedral ceiling and a natural gas fireplace. Stepping out onto the back deck, you'll find added privacy thanks to municipally owned land directly behind the home that is not open to the public. Heading downstairs to the brand-new finished basement, you'll discover a well-thought-out lower level. This includes a comfortable rec room or common space, a three-piece bathroom with laundry (previously located on the main floor mudroom hookups remain available upstairs for easy reconnection), and two additional bedrooms. While all of this already adds up to a great offering, there's more: the roof was replaced in 2016 with architectural shingles; the furnace and A/C were updated in 2015; lighting has been upgraded throughout the main floor; insulation has been improved; and leaf guards and downspouts have been installed outside the list goes on. For those looking for an easy, comfortable move to a great community and a home that's ready for you to turn the key and hang your clothes, 34 Schooner Drive is ready and waiting (id:60626)
Royal LePage Proalliance Realty
820 - 3100 Keele Street
Toronto, Ontario
Dreaming of a perfect blend of luxury, convenience, and comfort? Look no further than this spectacular 2 Bed + den, 2 Bath Unit with a large 347sq.ft Terrace in the Heart of Toronto! Bask in the ample natural light streaming through large windows that grace the unit, highlighting the elegant and modern interior design, spacious open concept Dining/Living area for a large family. A functional layout maximizing the potential of this beautiful unit. The den with a large window is ideal for a home office, guest space, or your personal sanctuary. Experience Urban living at its highest in the Dynamic Downsview Park Neighborhood with activities for all ages. Exceptional condo Backed By A Lush Ravine connected to scenic hiking and biking trails perfect for Nature Enthusiasts. Neighborhood perks: Subway/TTC Minutes Away, easy access to HWY 401/400 Highways, close to York University connected by a trail, Yorkdale Shopping Centre, Costco, Hospital. Perfect for Students, Professionals, And Families. Building Amenities: Fitness, Library, Party rooms, Rooftop Sky Yard - host events or get-together in style, stunning views. Pet wash.**EXTRAS** 1 Parking & 1 Locker Included. Multiple Upgrades: Pot lights, Windows shades, Waterline for fridge, Laminate Flooring Throughout, Gas/Electricity and Light on Terrace, Programmable Thermostat, Smooth Finish Painted Ceilings, SS Appliances Note: *Property Taxes Not Yet Assessed* (id:60626)
New World 2000 Realty Inc.
294 Lockview Road
Fall River, Nova Scotia
Welcome to 294 Lockview Road, a beautifully finished split-entry home offering designer style, glimpses of Fletchers Lake, and a built-in income suite. The main level boasts a bright, open-concept layout with a custom kitchen featuring LG appliances, stone countertops, and an oversized island. Upstairs, youll find three spacious bedrooms, while the lower level includes a rec room, full bathroom, additional storage, and a single-car garage. Enjoy relaxing on the private 13x20 deck, tucked among mature trees with partial lake views from the living room. What truly sets this home apart is the fully self-contained legal secondary suite. With its own entrance, kitchen, living room, laundry, and ductless heat pump, this one-bedroom unit is currently rented for $1,700/monthmaking it an excellent mortgage helper or in-law suite with separate utilities. Whether youre seeking multi-generational living or investment potential, this home delivers comfort, privacy, and income in a desirable lakeside setting. 294 Lockview is a must-see! (id:60626)
Royal LePage Atlantic (Enfield)
170 Sage Bluff Close Nw
Calgary, Alberta
Welcome to this exceptional 2017 Morrison Built home, perfectly situated on an oversized corner lot in the vibrant and growing community of Sage Hill. Offering over 3,200 sq. ft. of thoughtfully designed and professionally developed living space, this property is a true gem for families seeking comfort, style, and functionality.Step inside to discover 9’ ceilings on the main floor, rich 3/4” solid birch hardwood floors, and a flex room ideal for a formal dining area or cozy sitting space. The open-concept kitchen is a chef’s dream, showcasing upgraded ceiling-height cabinetry, gleaming quartz countertops, and a spacious island perfect for entertaining.The inviting living room features a tile-surround gas fireplace, and the bright, west-facing dining nook offers direct access to a sunny deck—ideal for summer barbecues and family gatherings.Upstairs, retreat to your luxurious primary suite, complete with a spa-inspired ensuite featuring dual vanities, a soaker tub with tile surround, and a generous walk-in closet. The second and third bedrooms each feature their own walk-in closets, offering ample storage for growing families. A huge bonus room provides the perfect space for a play area, media room, or home office.The fully finished lower level includes a fourth bedroom, a full 4-piece bath, and a large recreation room—perfect for movie nights, home workouts, or guest accommodations.Enjoy peace of mind with recent exterior upgrades, including a brand-new roof, eavestroughs, fascia, and siding (West and North sides). The west-facing backyard is fully landscaped and ready to enjoy with a pergola, deck, and garden area for outdoor relaxation.Located in desirable Sage Hill, you’ll love the access to parks, open spaces, and all major amenities including shopping and dining.Don’t miss your opportunity to own this upgraded and meticulously maintained home. Book your private showing today! (id:60626)
Royal LePage Benchmark
107 Lucas Terrace Nw
Calgary, Alberta
This stunning modern home, nestled in the highly desirable community of Livingston located close to Carrington Plaza, effortlessly blends contemporary sophistication with versatile living spaces. The exterior captivates with a harmonious mix of gray and red siding, a sleek black garage door, and upgraded, oversized windows that flood the interior with natural light. A meticulously maintained front yard and smooth concrete driveway boost curb appeal, while the community offers scenic views of lush parks, a tranquil pond, and breathtaking mountain vistas visible from the main floor and master bedroom. Just steps away, beautifully landscaped parks and a serene pond provide an ideal setting for outdoor recreation.Inside, an inviting open-concept layout shines with luxurious upgrades. The main floor features elegant luxury vinyl planks in a warm, inviting hue, complementing light gray walls. The kitchen is a culinary gem, showcasing crisp white cabinetry with bold blue lower cabinets, a generous island with upgraded quartz countertops, and premium stainless steel appliances, including a gas range and stylish range hood. Sophisticated pendant lighting enhances the space, while sliding glass doors open to a spacious deck, perfect for entertaining with views of the expansive backyard and distant mountains. A dedicated office room on the main floor offers a serene retreat for remote work, bathed in natural light.Upstairs, a bonus room with a dramatic vaulted ceiling creates a grand space ideal for a family room, home theater, or extra living area. The primary bedroom is a tranquil haven with oversized windows framing stunning mountain views, offering ample room for customization. Three additional well-proportioned bedrooms feature plush carpeted flooring and large windows, suitable as guest rooms, nurseries, or offices.The bathroom is a luxurious escape, featuring a double vanity with white cabinetry, a deep soaking tub, and a sleek glass-enclosed shower with modern ti le work, complemented by high-quality hardwood flooring. The walkout basement, though unfinished, offers a blank canvas for creativity, with two large windows flooding the space with light, perfect for a custom recreation room, guest suite, or home gym.The backyard stands out with a large, fenced grassy area for children or pets, and a deck that seamlessly links indoor and outdoor living. Centrally located in Carrington Plaza, the home provides easy access to beautifully landscaped parks, a modern playground, and a tranquil pond just steps away, all visible in aerial views. With upgrades like larger windows, luxurious finishes, breathtaking mountain views, and proximity to nature, this home is an exceptional opportunity for buyers seeking style, comfort, and personalization. The property is close to Schools, Fire stations, Gas stations, bus terminal, grocery stores (super store, Walmart, No frills, FreshCo, Costco & others), Medical clinics, strip malls, YMCA, theaters, Banks, other amenities. (id:60626)
Dreamhouse Realty Ltd.
241 Creekstone Path Sw
Calgary, Alberta
Welcome to Pine Creek! This former showhome (Concord model) built in 2022 by Trico Homes is a must see! This home is NEW and has NEVER been occupied as it was used as a Show home until June 2025. This beautiful house sits on a large CORNER lot and is perfect for a multi generational and pet lovers home. This air conditioned home has no details spared with about $140K in UPGRADES! The open living room and dining room features 10 foot ceilings, beautiful light fixtures, wallpapered fireplace and beautiful quartz countertop kitchen island in the main floor. Here you will also find a main floor bedroom and a 4 piece bathroom for grandparents or guests. Beautiful engineered hardwood on the main floor and upgraded carpet on the upper floor. The Chef's kitchen features an upgraded stainless steel appliances package which includes a 24" built-in dishwasher, a french door refrigerator with water and ice maker, a 300 CFM hood fan, microwave, and a gas stove. The kitchen has many upgrades like soft close doors and drawers, 42" full height cabinets, and LED rope lighting under the cabinets. Completing the main level is a large outdoor wooden deck, a walk-through pantry leading to the mudroom with locker walls and a dog wash perfect for the furry family members. There is a convenient side entrance for future potential renting of the basement or for your teenage kids! The basement ceiling is 9 feet tall and there is a large hot water tank, and a high efficiency Goodman furnace and Heat Recovery Ventilation system (HRV) for added cost savings. The house also boasts a 2 car garage with an electric car charger rough in. Going upstairs, you will find a very large bonus room and a convenient upper floor laundry room with washer and dryer. The Primary bedroom features a 5 piece ensuite bathroom with a nice large soaker tub and a shower with upgraded 10 mm glass enclosure. On the other side of the large bonus room are two other bedrooms and a bathroom with double vanity and a linen clos et. Each room in the house is aesthetically designed with custom wallpapers and window treatments. This home has full Security package wired in, and a solar system. There are also built-in speakers and an Amplifier connected in the basement to pipe sound into the house! Book your showing now and see the gem of this house nestled between beautiful playgrounds and close proximity to schools and shopping facilities. Please note that the pictures taken were when the property was a show home. (id:60626)
Cir Realty


