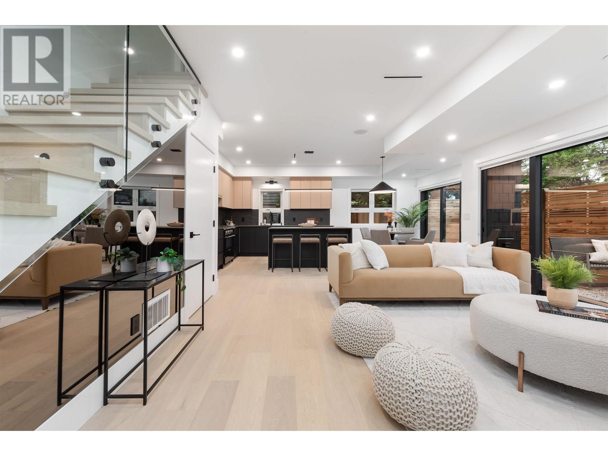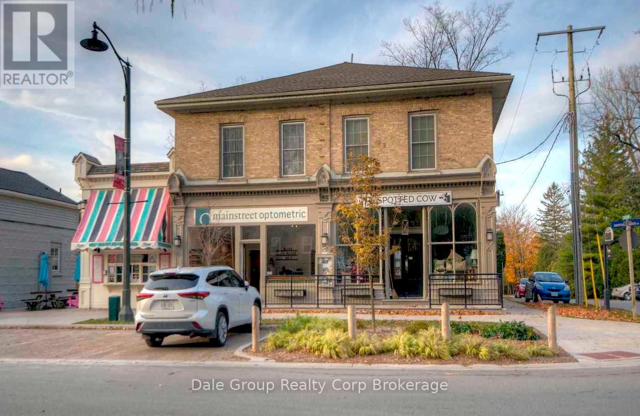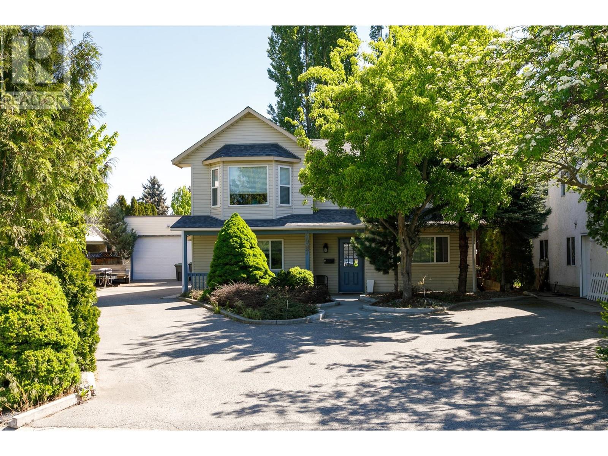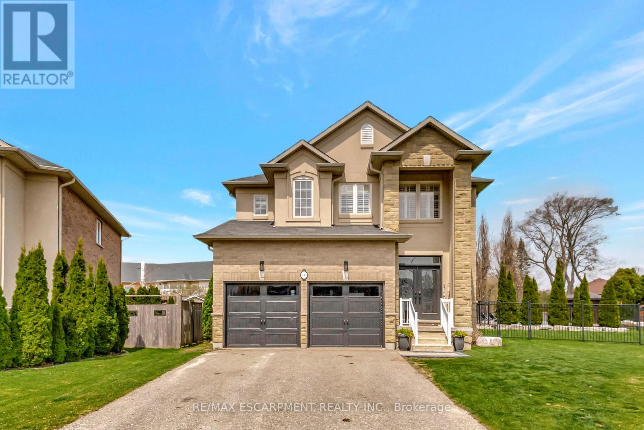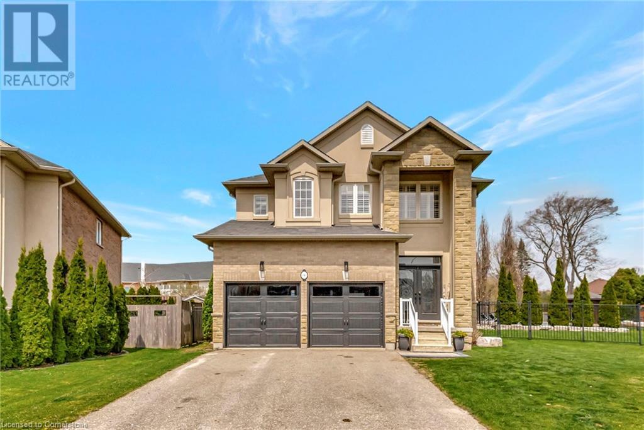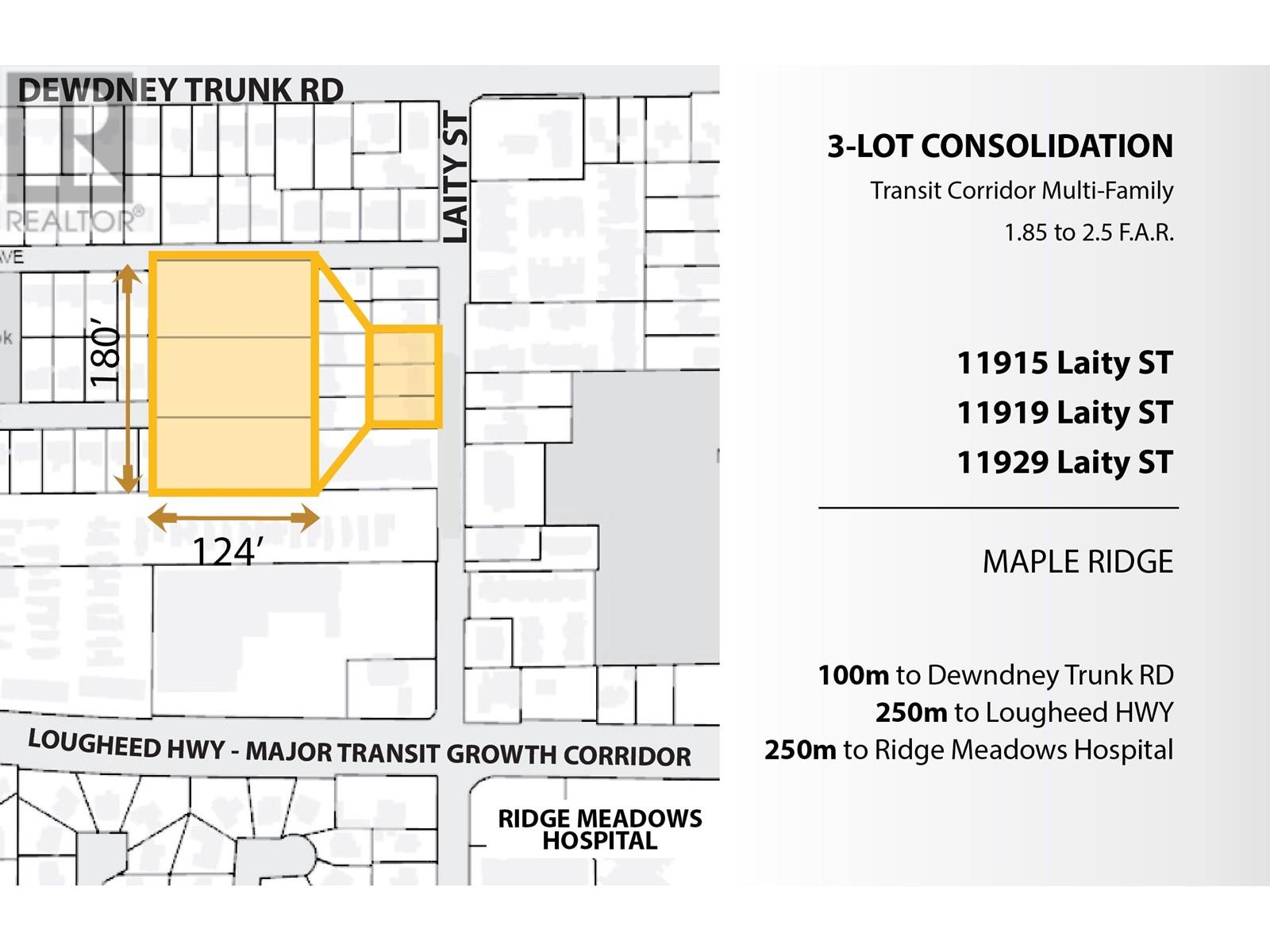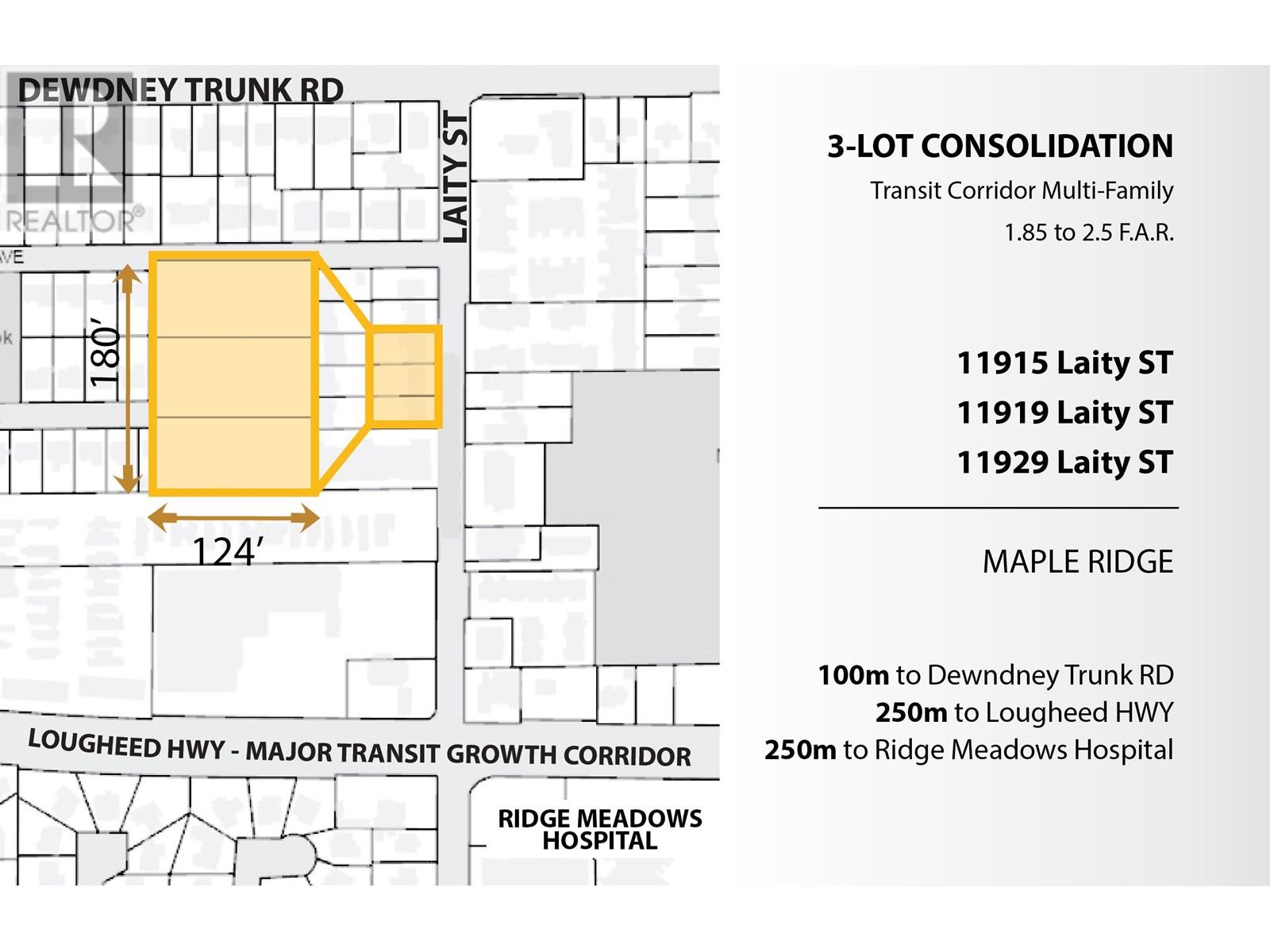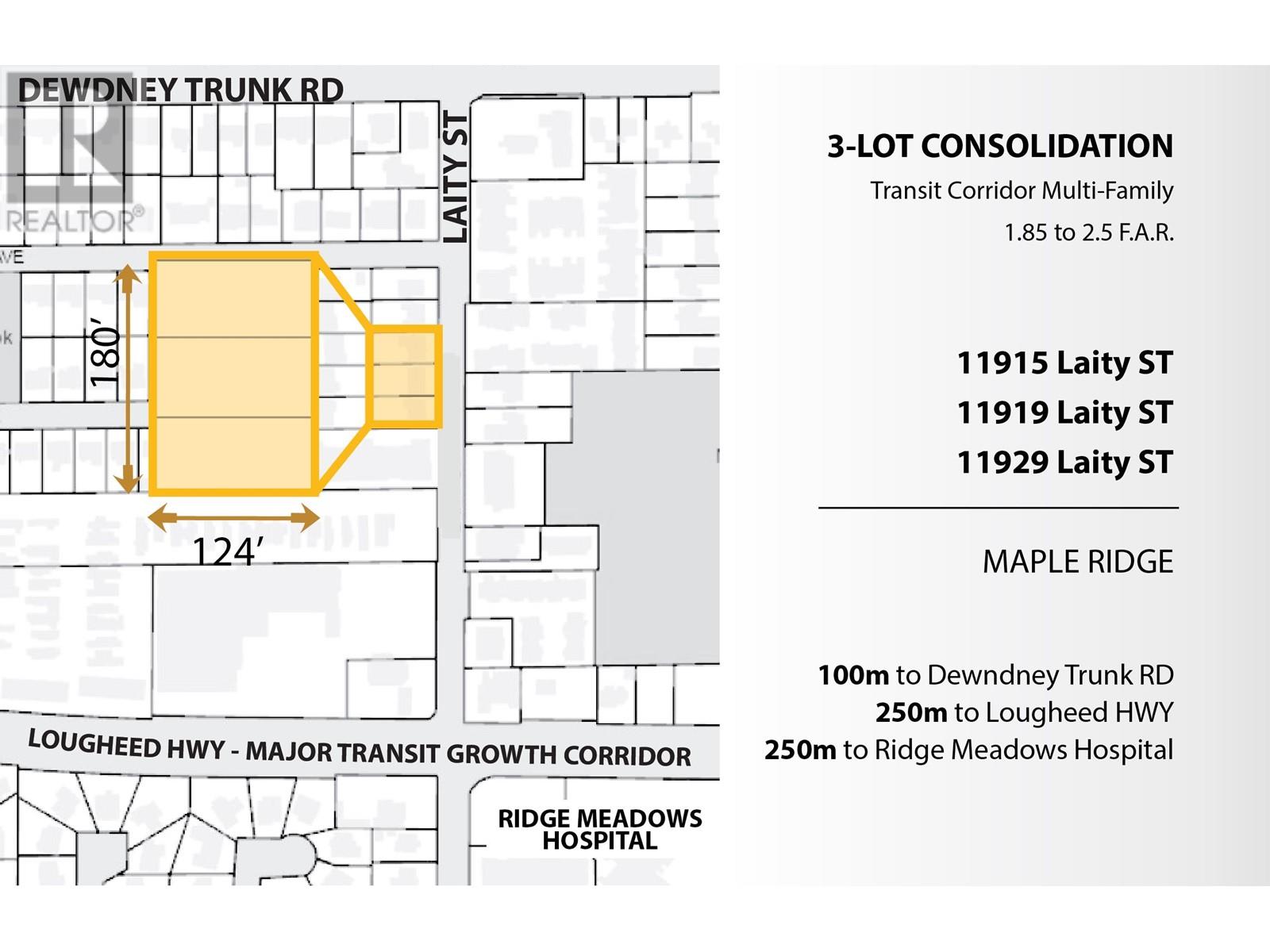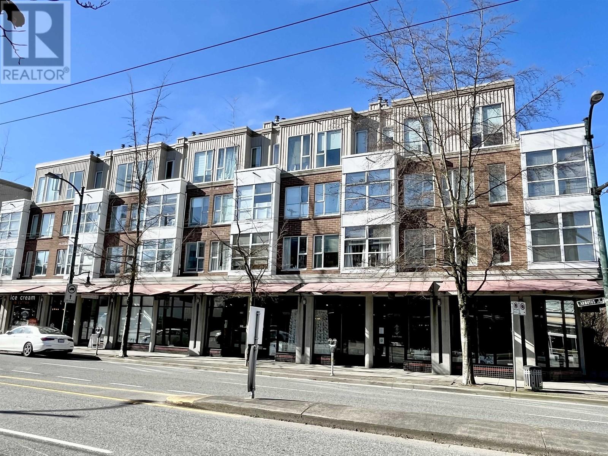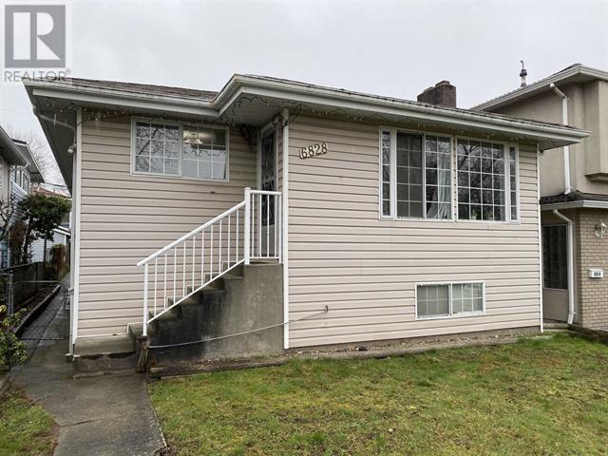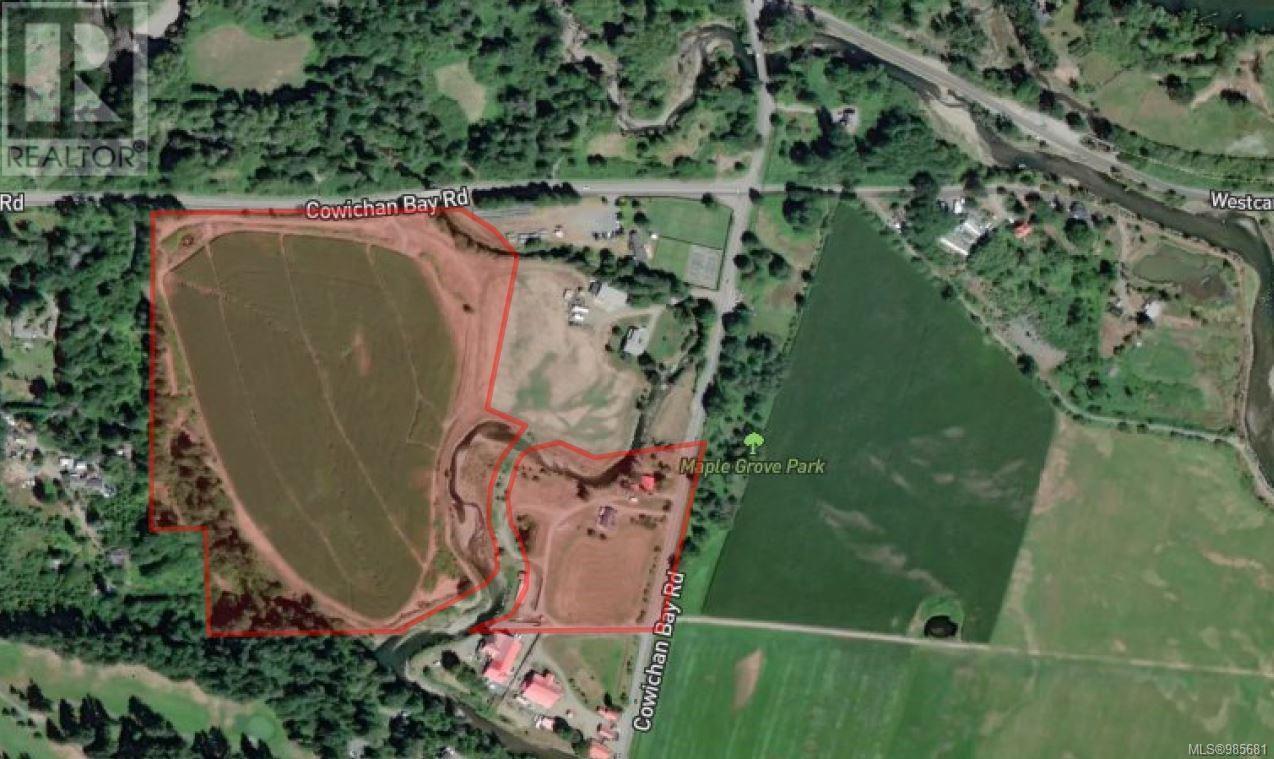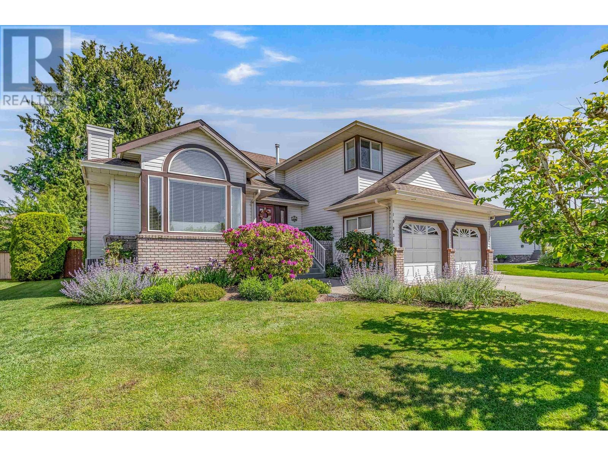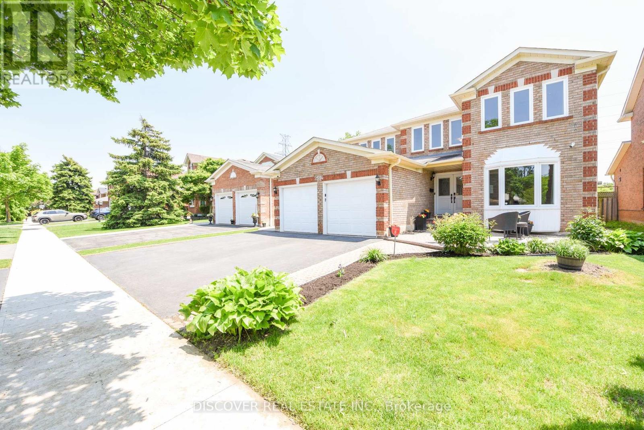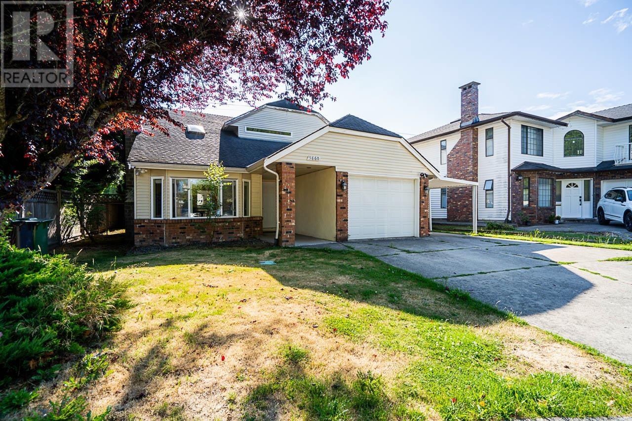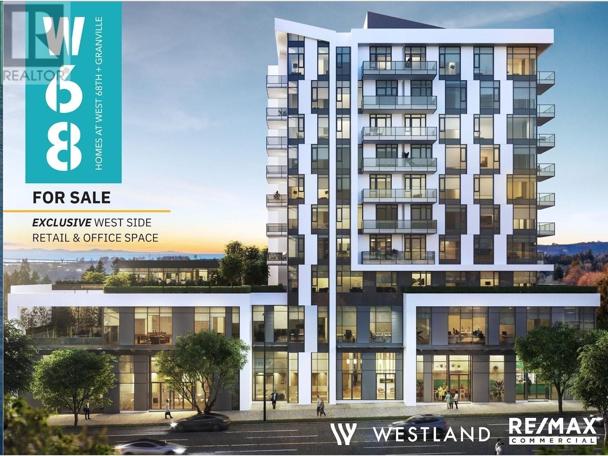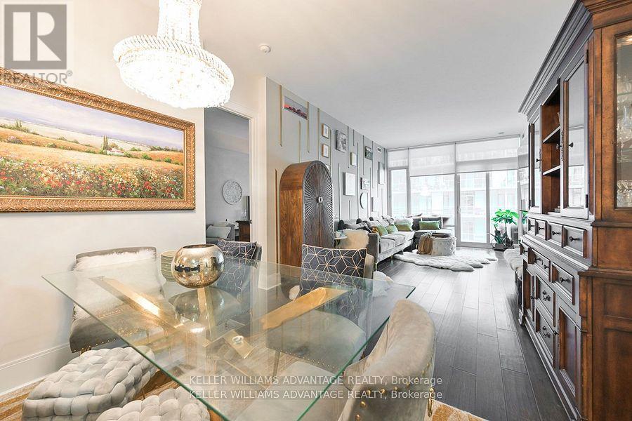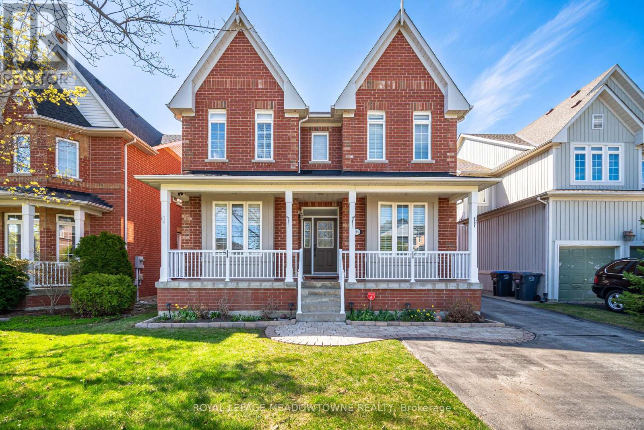84 Earlscourt Avenue
Toronto, Ontario
Renovated MAIN HOUSE + BACKYARD SUITE + 2 1/2 CAR GARAGE = 2 HOMES, parking, and endless possibilities, all on one deep oversized lot! Beautifully renovated 2 1/2 storey main house has 4 bedrooms, 3 baths & a gorgeous 2nd floor deck. One bedroom is currently set up as a second kitchen, so this home could easily be turned into two large apartments. The incredible Backyard suite is 1076 sq. ft., a self contained, beautifully appointed, high ceilinged, open concept living/dining /kitchen, plus has a separate bedroom and large bathroom. 2 1/2 car garage has an additional 2-3 car interlocking brick parking area, and could have laneway housing potential. See attached floor plans and list of features/upgrades. Come check out this property. Its well worth the look! TREMENDOUS VALUE! Fantastic friendly neighbourhood! Close to TTC, Piccinini Community Centre & park, and all the great stores and restaurants on St. Clair W. (id:60626)
Forest Hill Real Estate Inc.
6 369 E 33rd Avenue
Vancouver, British Columbia
ELLO is a boutique community unlike any other located in the highly desirable Riley Park of Main St. Each unit is meticulously crafted by award winning Vandwell Developments, featuring 12 unique homes ranging from 1,270 to 2,300 sF, 3+ den to 4 bedrooms and a suite. All units offer distinctive and efficient floor plans/homes on 2 & 3 levels, vaulted ceilings up to 12 ft, custom luxury finishes and careful consideration to storage and ease of living. Extended indoor-outdoor living blends heritage charm with modern convenience, each home is backed by a 2-5-10 warranty and must be seen to be appreciated. Only steps to the city's best restaurants, coffee shops, schools and renowned Queen Elizabeth Park. Rental and pet friendly. Live in one of Vancouver´s most sought-after neighbourhoods. Move-In Ready! (id:60626)
Oakwyn Realty Ltd.
113 Tusslewood Heights Nw
Calgary, Alberta
Discover timeless elegance and unparalleled privacy in this meticulously maintained executive estate, set on one of Tuscany’s largest pie-shaped lots in the prestigious enclave. Backing directly onto a serene environmental reserve, this remarkable residence offers over 5,300 sq ft of exquisitely developed living space, blending refined luxury with the tranquility of nature. Mature aspens, lush landscaping, and expansive southwest views create a peaceful woodland setting, ideal for both relaxation and entertaining. Inside, thoughtful architectural details and premium finishes define every room—from the grand vaulted ceilings in the primary retreat to the rich African Wenge hardwood and honed slate inlay floors throughout. The heart of the home is a chef-inspired kitchen complete with professional-grade appliances, a spacious butler’s pantry, and seamless flow to formal and casual dining areas. Designed for a lifestyle of comfort and sophistication, the home features a full walkout basement with a climate-controlled wine cellar, wet bar, home theatre, fitness space, and artist’s studio. Additional highlights include a heated double garage, dual A/C units, smart home wiring, gemstone led lights, new roof, and a private southwest-facing yard offering year-round mountain vistas. Nestled on a quiet cul-de-sac, just minutes from Tuscany’s top schools, shopping, and LRT access, this is a rare opportunity to own a property that embodies the very best of city convenience and country serenity. Book your private tour today. (id:60626)
Grand Realty
25 Main Street N
Bluewater, Ontario
Built in 1870 and known as The Graham Building, this solid brick two story building is located on the desirable Main Street in the Historic Village of Bayfield on the shore of Lake Huron and just steps to boutique shopping, a host of great restaurants, parks, marinas and more. The building encompasses over 4,000 Sq Ft of retail space plus a large nearly 2000 Sq Ft 2 Bedroom 2 Bathroom apartment (easily add a 3rd Bedroom) with very generous rooms and just steps from all that the Main Street has to offer. In addition to the upper living quarters there are 6 retail stores fully occupied with great businesses and excellent tenants. If you have been looking for a long term investment in Bayfield Ontario these buildings don't come available often. Solid building, dry basement, separate hydro meters, natural gas generator back up for apartment and one store. Main brick portion of building and ice cream shop professionally painted in 2021-2022. All electrical and plumbing updated in the 90's (breakers, copper, ABS). 2024 Wooden / chain link fencing with wrought iron gates. (id:60626)
Dale Group Realty Corp
61 Forest Avenue
Mississauga, Ontario
EXCEPTIONAL PROPERTY LOCATED IN ONE OF MISSISSAUGA'S MOST SOUGHT-AFTER AREAS OF OLD PORT CREDIT. THIS IS A MOST UNIQUE OPPORTUNITY TO LIVE IN, RENOVATE, OR REDEVELOP TO BUILD YOUR DREAM HOME. A BEAUTIFUL TREE-LINED STREET WITH AN IMPRESSIVE LOT MEASURING 45.07 FEET BY 114.76 FEET. A VERY SOLID WELL BUILT 4 BEDROOM BUNGALOW, CONSISTING OF AAPPROXIMATLEY 2320 SQUARE FEET OF TOTAL FINISHED SPACE, 5TH BEDROOM IN LOWER LEVEL, 3 - FOUR PIECE BATHROOMS, HARDWOOD IN 3 BEDROOMS, SIDE ENTERANCE, TWO KITCHENS, LARGE PICTURE WINDOW IN LIVING ROOM OVERLOOKS THE FRONTPORCH, GAS FIREPLACE IN LOWER LEVEL, INTERLOCKING WALKWAY DOWN THE EAST SIDE OF THE HOME AND FULLY FENCED PROPERTY. THIS PROPERTY IS IN A PRESTIGIOUS EVOLVING NEIGHBOURHOOD, AS YOU WILL SEE THE PRECEDENT IS SET FOR REDEVELOPMENT ON FOREST AVENUE AND SURROUNDING STREETS FOR NEW CUSTOM HOMES. THE SELLER MAKES NO REPRESENTATIONS WHATSOEVER REGARDING REDEVELOPMENT. BUYER MUST BE RESPONSIBLE FOR DUE THEIR DUE DILIGENCE WITH THE CITY OF MISSISSAUGA/ REGION OF PEEL. VERY CLOSE PROXIMITY TO PUBLIC TRANSPORTATION, PORT CREDIT GO TRAIN, CREDIT RIVER, AND LAKE ONTARIO PARKS. DON'T MISS THIS OPPORTUNITY!!! REAR YARD ENJOYS A SOUTH EXPOSURE. (id:60626)
Sutton Group Quantum Realty Inc.
2997 Lowe Court
Kelowna, British Columbia
NEW USE and ZONING change to UC5 for this Colossal Development Opportunity! With PHASE 1 in the OKANAGAN COLLEGE TOA (Transit Oriented Area), PHASES 2 and 3 on a TRANSIT SUPPORTIVE CORRIDOR, this LAND ASSEMBLY offers a total potential of 4.331 acres or 188,658.36 sq ft of land! Each phase is now UC5, allowing 6 storey mixed use. The total Assembly has a combined FAR of 380,017.44 sellable sq ft and up to 474,346.62 sellable sq ft with bonuses up to .5 FAR added. TOTAL LIST PRICE $37,694,225 PLS NOTE: 2997 Lowe Court is in PHASE 1 and there is the option to purchase PHASE 1 only, up to 1.326 acres or 57,760.56 sq ft. At 2.5 FAR, there is a potential 144,401.40 sellable sq ft and up to 173,281.38 sellable sq ft with bonuses up to .5 FAR added. TOTAL LIST PRICE $12,072,000 Easy walk to buses, college and high schools, beaches, restaurants, shopping, the hospital and more! Flat site, easy to build, with exceptional exposure on Gordon Dr and excellent access off Bouvette St and Lowe Ct. Buyers to do own due diligence on intended use, both municipally and provincially. Some lots not listed. (id:60626)
Coldwell Banker Horizon Realty
Lt 222 Friesian Court
Oro-Medonte, Ontario
LAST FEW LOTS AVAILABLE IN FINAL PHASE OF BRAESTONE ESTATES IN ORO-MEDONTE. Visit us today! This home can be built and ready for possession Summer 2025. Multiple Award Winning Builder, Georgian Communities, has just 10 lots remaining in this unique and beautiful community. Enjoy 566 stunning acres with 275-acre nature preserve and kms of trails meandering through. Minimum 1/2 acre country estate lots. List price reflects standard finishes and lot premium ($75,000). Featured here is the Carolina model, 2,346 sq ft bungalow with 2 car garage. A sampling of Standard Finishes includes: Gas-burning copper coach lanterns, James Hardie Siding, Fiberglass shingles, Stone accent (model specific), Front porch w/composite decking, Dramatic open concept floorplans, 9' smooth ceilings on main, 35" Napoleon Gas fireplace in great room, 5" Engineered wood plank flooring in main hall/great room/dining room/office and kitchen, Stone countertops in kitchen, Tile enclosed showers with frameless glass, H/E gas furnace/HRV/Humidifier. Full list of Standards available. Many optional items available, example: 3rd Garage Bay, Finished basement, Coach house, Covered rear porch/decks, etc. Builder will allow floorplan modifications. Residents enjoy kms of walking trails and access to amenities on the Braestone Farm including, Pond Skating, Baseball, Seasonal fruits and vegetables, Maple sugar tapping, Small farm animals and many Community & Farm organized events. Located between Barrie and Orillia and approx. one hour from Toronto. Oro-Medonte is an outdoor enthusiast's playground. Skiing, Hiking, Biking, Golf & Dining at the Braestone Club, Horseshoe Resort and the new Vetta Spa are minutes away. (id:60626)
RE/MAX Hallmark Chay Realty
349 Valridge Drive
Hamilton, Ontario
Welcome to 349 Valridge Drive in Ancaster, the home that offers space, beauty and a back yard oasis you're going to fall in love with. Built in 2009, this very unique home with custom floor plan sits on a spacious irregular shaped lot in the very popular Parkview Heights neighbourhood. Upon entering this home with approx 3300 sqft of total living space, you'll find an extra spacious foyer that leads you through the unique floorplan that includes ample pot lighting, a gorgeous kitchen with 12' Island, quartz countertops, stainless appliances with gas stove, and loads of natural light. The adjacent family room with double sided GFP shared with the dining room make this a great space for entertaining and family gatherings. Other main floor features include a beautiful 2pc Powder Room with accent lighting, and Mud Room that leads you to the double car Garage. As you make your way up the carpet free staircase with wainscoting accents, you'll find a very functional second floor that includes 4 bedrooms and Laundry Area. The spacious Primary Bedroom comes with a 5pc Ensuite Bath, WIC and California Shutters. The other 3 bedrooms also have California Shutters, with 2 of the 3 bedrooms having WIC of their own. The finished basement with GFP allows for additional living space for the kids, or for the entire family to spend time together. The stunning back yard oasis is where you'll spend your summer days and nights, whether it be swimming and lounging around the inground pool, or entertaining family and friends under the covered patio watching TV in front of the cozy GFP. Other highlights of this stunning home include, updated Furnace & A/C (2022), Sprinkler System, Cold Cellar and TV hookup above outdoor patio Fireplace. Home is all brick, stone & stucco. (id:60626)
RE/MAX Escarpment Realty Inc.
349 Valridge Drive
Hamilton, Ontario
Welcome to 349 Valridge Drive in Ancaster, the home that offers space, beauty and a back yard oasis you’re going to fall in love with. Built in 2009, this very unique home with custom floor plan sits on a spacious irregular shaped lot in the very popular Parkview Heights neighbourhood. Upon entering this home with approx 3300 sqft of total living space, you’ll find an extra spacious foyer that leads you through the unique floorplan that includes ample pot lighting, a gorgeous kitchen with 12’ Island, quartz countertops, stainless appliances with gas stove, and loads of natural light. The adjacent family room with double sided GFP shared with the dining room make this a great space for entertaining and family gatherings. Other main floor features include a beautiful 2pc Powder Room with accent lighting, and Mud Room that leads you to the double car Garage. As you make your way up the carpet free staircase with wainscoting accents, you’ll find a very functional second floor that includes 4 bedrooms and Laundry Area. The spacious Primary Bedroom comes with a 5pc Ensuite Bath, WIC and California Shutters. The other 3 bedrooms also have California Shutters, with 2 of the 3 bedrooms having WIC of their own. The finished basement with GFP allows for additional living space for the kids, or for the entire family to spend time together. The stunning back yard oasis is where you’ll spend your summer days and nights, whether it be swimming and lounging around the inground pool, or entertaining family and friends under the covered patio watching TV in front of the cozy GFP. Other highlights of this stunning home include, updated Furnace & A/C (2022), Sprinkler System, Cold Cellar and TV hookup above outdoor patio Fireplace. Home is all brick, stone & stucco. (id:60626)
RE/MAX Escarpment Realty Inc.
24 Crellin Street
Ajax, Ontario
This exquisite John Body-built home offers the highly sought-after Barrington model, designed to impress at every turn. With nearly 3,000 square feet of elegant living space, this residence showcases impeccable craftsmanship and a true "wow" factorso pristine, it shows like a model home! Main Flr Boasts 9 Ft Ceilings, Large Open Concept Layout W/ Gourmet Kitchen Featuring Upgraded Cabinets, Quartz Counters, Custom Backsplash, Centre Island/ Brkfst Bar & Walk In Pantry, Overlooking Family Room W/ Custom Feature Wall Perfect For Entertaining, Main Flr Office and more. (id:60626)
RE/MAX Community Realty Inc.
11929 Laity Street
Maple Ridge, British Columbia
Prime location for low to medium-rise development within the Lougheed Transit Corridor Plan in the City of Maple Ridge. This site is located right on Laity Street, between Dewdney Trunk Rd. and Lougheed Hwy, in close proximity to the intersection of Laity and Lougheed Hwy, which is defined as Complete Street and Transit Node, where the City of Maple Ridge encourages the highest density and mixed-use. This location and site area make provide excellent opportunities for creative designs, higher densities, and mixed-use, which all fall in the criteria of a hub landmark building. (id:60626)
Homelife Benchmark Titus Realty
11915 Laity Street
Maple Ridge, British Columbia
Prime location for low to medium-rise development within the Lougheed Transit Corridor Plan in the City of Maple Ridge. This site is located right on Laity Street, between Dewdney Trunk Rd. and Lougheed Hwy, in close proximity to the intersection of Laity and Lougheed Hwy, which is defined as Complete Street and Transit Node, where the City of Maple Ridge encourages the highest density and mixed-use. This location and site area make provide excellent opportunities for creative designs, higher densities, and mixed-use, which all fall in the criteria of a hub landmark building. (id:60626)
Homelife Benchmark Titus Realty
11919 Laity Street
Maple Ridge, British Columbia
Prime location for low to medium-rise development within the Lougheed Transit Corridor Plan in the City of Maple Ridge. This site is located right on Laity Street, between Dewdney Trunk Rd. and Lougheed Hwy, in close proximity to the intersection of Laity and Lougheed Hwy, which is defined as Complete Street and Transit Node, where the City of Maple Ridge encourages the highest density and mixed-use. This location and site area make provide excellent opportunities for creative designs, higher densities, and mixed-use, which all fall in the criteria of a hub landmark building. (id:60626)
Homelife Benchmark Titus Realty
2779 Arbutus Street
Vancouver, British Columbia
Rare opportunity to secure prime commercial retail space on Arbutus Street, Vancouver BC. This location is known for its vibrant community and diverse customer base. This visibility and accessibility on a major street ensure high visibility and accessibility for your business. Thriving Community provides a loyal and engaged customer base to cater to. This location is surrounded by popular restaurants, cafes and shops. Property is conveniently located near all amenities and future skytrain. With its prime location and strong demand, the property presents an excellent investment opportunity. This property is also a prime opportunity for business to succeed. Secure your spot in this sought-after location. DO NOT DISTURB TENANT, private showing by appointment only. (id:60626)
Regent Park Fairchild Realty Inc.
6828 Inverness Street
Vancouver, British Columbia
Great investment for investors and builders!!! 33 x 122 Sqf level lot with back lane access in the popular South Vancouver area. Central location, easy access to Richmond, Airport, Super Store and T & T supermarket & restaurants along Marine Drive and much more. David Thompson Secondary and Fleming Elementary schools catchment. Spacious 3 bedrooms up & 3 piece ensuite on main, finished 2 bedroom basement could be converted to 3 bedroom suite if includes the unfinished area. Double glazed windows, hardwood floors, large eating area. Double car carport at rear. All measurements are approximate. (id:60626)
Sutton Group-West Coast Realty
2280 Cowichan Bay Rd
Cowichan Bay, British Columbia
Situated on 39.26 acres, this property boasts a potential building site with captivating vistas of the ocean, mountains, and the Koksilah River meandering through the landscape. Across the road lies a pristine nature trust reserve. Two residences grace the land - a charming 3-bedroom, 1,160 sq.ft. rancher, and a cozy 2-bedroom, 938 sq.ft. cottage. Adding to the allure, a spacious 1,680 sq.ft. workshop provides ample space for vehicles and equipment. This property is ideal for specialized agriculture, featuring corn and hay and the convenience of municipal water and a septic system. Additionally, the Cowichan Bay sewer line runs adjacent to the property. Beyond the boundaries, you'll find the Cowichan Golf and Country Club, while the Cowichan Lawn Tennis Club is a stone's throw away. The charming village of Cowichan Bay, with its marinas, is a short drive, and Duncan is also conveniently close. This is an exceptional opportunity for a peaceful yet connected lifestyle. (id:60626)
RE/MAX Camosun
Sutton Group-West Coast Realty (Dunc)
19031 Mitchell Road
Pitt Meadows, British Columbia
FIRST TIME ON THE MARKET! Beautifully maintained 2348sq.ft, 2 storey home in a desirable neighbourhood with a fully landscaped & fenced 9191sq.ft lot. BONUS at back a DETACHED SINGLE GARAGE , easy access thru double gates & RV parking on side of home. Has 4 bedrooms up, primary bedroom with 10' ceiling, W/I closet & 4pce.ensuite, hardwood floors , big kitchen, S/S appliances,loads of cabinet space, 2 gas f/ps, large familyroom sliders to patio deck. Laundry on main floor. Large covered patio deck, hot tub & N/Gas BBQ outlet. Easy access to crawlspace for added storage. Furnace & Air conditioning 3 years, H.W tank 2 years. Property not in flood plain. Close to Mitchell Park, short walk to school, rec centre, bus stops, Westcoast Express, & easy access to Golden Ears Bridge. (id:60626)
RE/MAX Lifestyles Realty
1102 Largo Road
Roberts Creek, British Columbia
Close to Roberts Creek Pier, shops, amenities, school and golf course. This Newly constructed CUSTOM BUILT HOME boasts 3 spacious bedroom with ensuite bathroom upstairs. Open concept plan with spectacular kitchen, quartz countertops, large island and S/S appliance. Big living room with fireplace features wall and doors out to a huge patio. Main floor also has the prime bedroom with full bathroom ensuite, and radiant heating. Whole house is designed with top of line finishes, big tile flooring, stone exterior, wine cellar, high end lighting, security system, smart home control system and more. Beautiful landscaping with plenty of spaces to relax and entertain. NOT WATER FRONT BUT close to Roberts Creek (id:60626)
Royal Pacific Realty (Kingsway) Ltd.
2594 Ambercroft Trail
Mississauga, Ontario
Spacious 5+2 Bedroom Home with Legal Basement Apartment in Sought-After Central Erin Mills----Stunning, carpet-free detached home offering over 4,400 sq ft of finished living space (approx. 3,000 sq ft above grade + 1,400 sq ft legal basement) in one of Mississauga's most desirable neighborhoods (Central Erin Mills). With 5+2 bedrooms and 4 full bathrooms, this sun-filled home is perfect for large families.----Main & Upper Floors: Thoughtfully designed open-concept layout, Engineered hardwood on the main floor, solid maple hardwood on the second floor. Spacious main floor bedroom, ideal for guests or office use. Large family kitchen with stainless steel appliances, natural gas stove, and ample cabinet space Cozy family room and dining area, perfect for entertaining 4 generously sized bedrooms upstairs, including a luxurious primary suite with both a walk-in and secondary closet, and a 6-piece ensuite featuring a jacuzzi tub. ---- Legal Basement Apartment: ----Private separate entrance for complete privacy. 2 large bedrooms, including one with a walk-in closet. Bright living room area. Full-sized kitchen with stainless steel appliances. Separate laundry room with full-size washer and dryer. Full bathroom. Smart layout with potential for extra income Outdoor & Smart Features: ----Backs onto serene green belt. no rear neighbors! Natural gas hookup for backyard BBQs. Security cameras installed around the home. Smart home switches for modern convenience ---- Smart appliances in laundry room ----200-amp electrical panel ----Ample parking and a well-maintained exterior. Located near top-rated schools, parks, trails, shopping, and major highways. Basement is currently tenanted (AAA tenant), however a complete vacant possession will be provided if desired. (id:60626)
Discover Real Estate Inc.
5860 Kozier Place
Richmond, British Columbia
Best value in McKinney Elementary & Steveston-London High school catchment! This 2-level home features 3 bedrooms & a rec room which perfect for home office or a 4th bedroom (converted from garage) in a quiet cul-de-sac. Bright living room with vaulted ceiling, spacious family room with nook, and a kitchen with ample cabinets and counter space. The private backyard has mature hedges for added privacy. Updates include laminate flooring on the main floor, double vinyl windows & window coverings. 1 covered parking spot plus 2 more on the driveway. Just a short walk to top schools, parks, & bus stops with easy access to city center. Bring your renovation ideas to make it a home sweet home. Priced better than nearby townhomes. A great opportunity in a sought-after family-friendly neighborhood! (id:60626)
Regent Park Fairchild Realty Inc.
Office 210 8415 Granville Street
Vancouver, British Columbia
An Exceptional opportunity to acquire brand new West Side Vancouver commercial real estate assets.This southern pocket of Granville Street is a serene and well-established residential neighbourhood with exceptional exposure to vehicular and pedestrian traffic. Located on the south end of Granville Street, the property is conveniently accessible from all other areas of Vancouver and is just minutes from Richmond, the Vancouver International Airport.Marine Gateway, and the Marine Drive Canada Line Station. Ideal for self-use and investors alike. The development is a collection of 64 residential units, 10 office units, and eight retail units. Estimated completion in Spring 2025. (id:60626)
RE/MAX Crest Realty
1603 - 101 Queen Street
Ottawa, Ontario
Spectacular views of Parliament Hill, Rideau River, and Gatineau Hills. Amenities: Theatre, ground floor state-of-the-art fitness center, sauna, billiards and game room with lounge, business center and boardroom, party room with caterer's kitchen, concierge services. 2 Balconies with an extraordinary view of Parliament Hill and Rideau River. 12th Floor Sky Lounge features a gourmet kitchen. Ceiling Height - 10', Doors-Solid core flat panel. Sliding "Wall" Doors with Aluminum frame & frosted glass or hinged doors. Flooring - Engineered 5" wide planks wood floors & porcelain floor tiles. Kitchen/Baths - Designer Italian inspired melamine finished cabinets with high gloss white finish. Quartz countertops, porcelain tiles selected from reResidences Couture Collections. Cutlery Tray, spice drawer, 2 bin recycling pullout system and pot drawer (s). Centrally located and in the heart of Ottawa's theatre, financial and shopping districts. (id:60626)
Comfree
616 - 29 Queens Quay E
Toronto, Ontario
Experience luxury living in this stunning 3 bedroom, 3 bathroom condo at Pier 27, featuring breathtaking lake views wake up to spectacular sunrises over the water. With 10' high ceilings, hardwood floors, and floor-to-ceiling windows, this unit is bathed in natural light. The gourmet Miele kitchen boasts quartz countertops, extended cabinetry, a gas cooktop, and valance lighting. The master suite offers a spa-like 5-piece ensuite, a walk-in closet, and balcony access, while the second bedroom includes its own ensuite. Enjoy a large balcony with serene lake views. Residents have access to 5-star amenities, including 24-hour concierge, indoor and outdoor pools, sauna, steam room, gym, and a party/meeting room. (id:60626)
Keller Williams Advantage Realty
915 Gaslight Way
Mississauga, Ontario
Fantastic Opportunity, Rare Floor Plan, Hardwood Floors (Jatoba Gran Marquis) Main/Second Floor, Laminate In Basement, Crown Molding Throughout M/S Floor, Pot lights and Dimmer Switches All Over, All Closets Have Closet Organizers, 9ft Ceilings Main Floor &Second Floor, Alarm Monitoring With Security Cameras( Front & Back ) Executive 4 + 2 Bedroom ( Could Have In law Primary In Dining Room/bedroom Has 4pc Bathroom and Large Walk In Closet, Sun Drenched Living Room, Beautiful Family Room With Gas Fireplace, Over Sized Windows, Gourmet Kitchen, Granite Counters, Centre Island, Top Of The Line Built In Jenn-Air And Panasonic S/S Appliances, Oversized Breakfast Area O/L Family Room, Main Floor Laundry Room With Door Leading To Glass Enclosed With Covered Access To A Double Attached Garage, Terracotta Porcelain Floors In Garage. Second Floor Has 4 Spacious Bedrooms, Primary With 5pc Ensuite, 3rd Bedroom Has 4pc Ensuite And Walk In Closet, All 4 Bedrooms Have Closet Organizers, Practical 3rd 4Pc Main Bathroom. Professionally Finished Basement With Massive Recreation Room Open Concept, Pot Lights, Practical Galley Kitchen, 5th Bedroom With Built In Closet And 3pc Semi Ensuite, Separate Entrance in Basement Behind The Kitchen Area Possible. Complementing This Beautiful Victorian Style House Is the Subtle Landscaping, Extra Long Driveway Which could Accommodate a Large Family with Plenty Of Cars!! Don't Miss Your Chance To Reside In Meadowvale Village On One Of The Most Sought After Streets In Gooderham Estate Homes Built By Monarch, Walk To 3 Schools Near By Rotherglen Montessori, Meadowvale Elementary And David Leader Middle School) (id:60626)
Royal LePage Meadowtowne Realty


