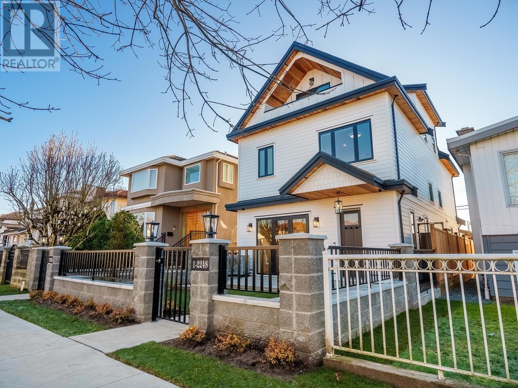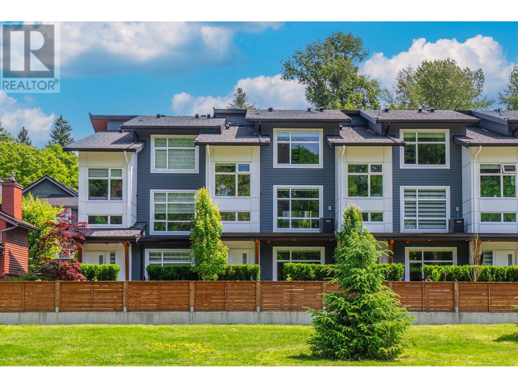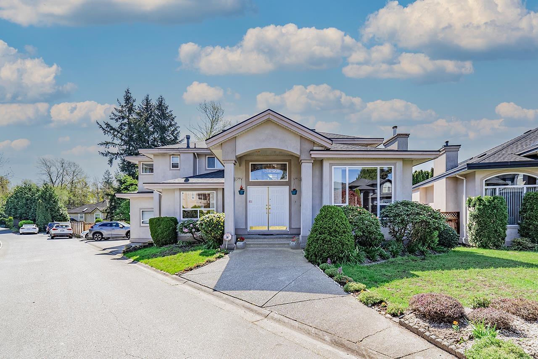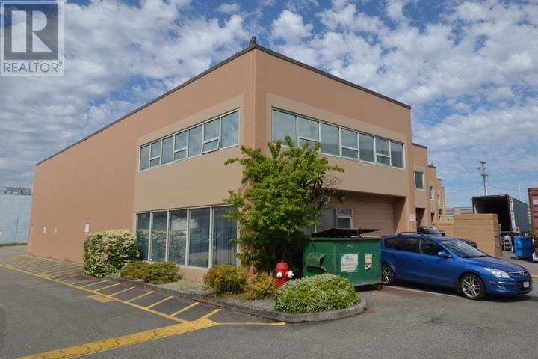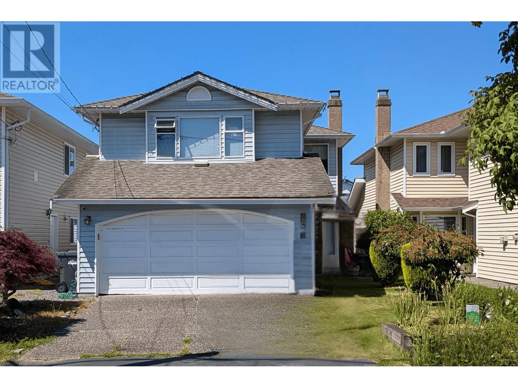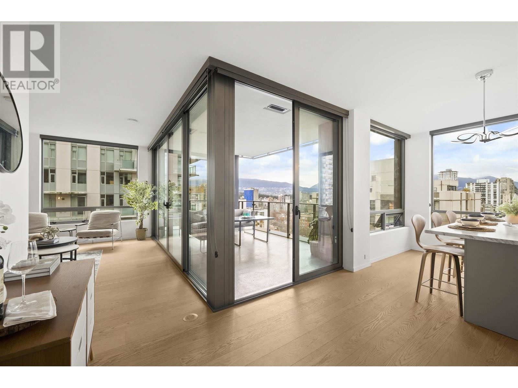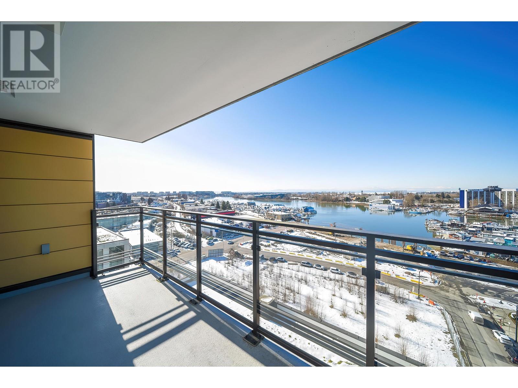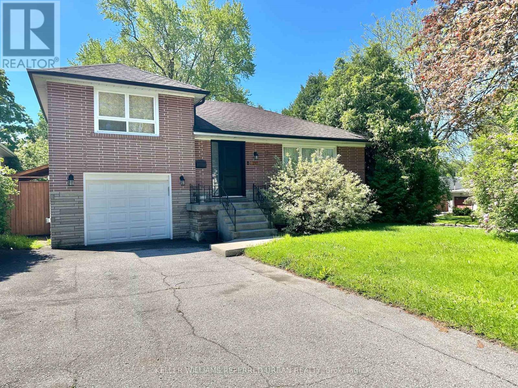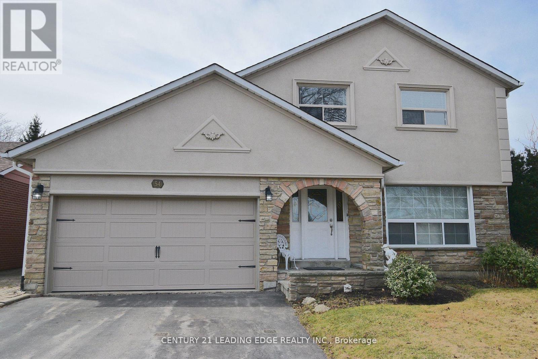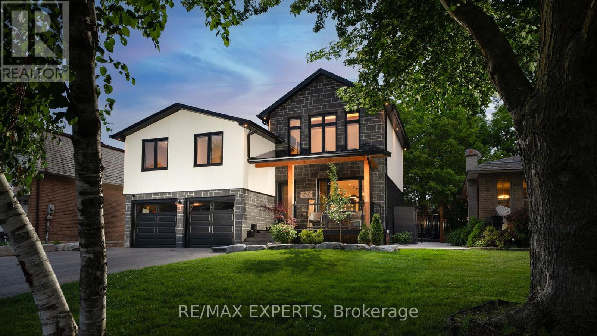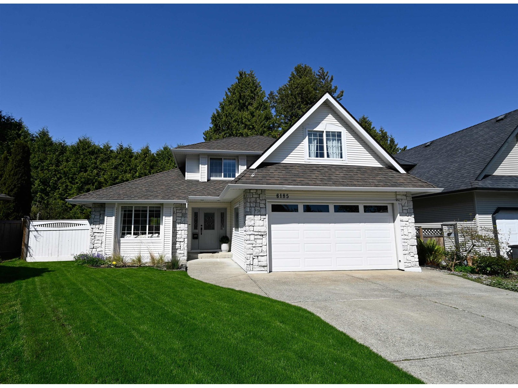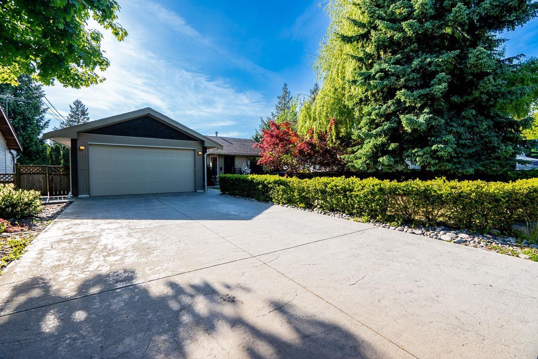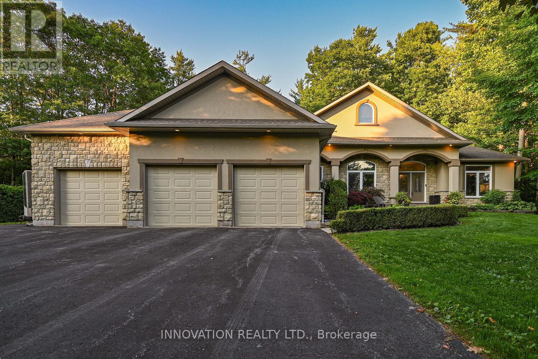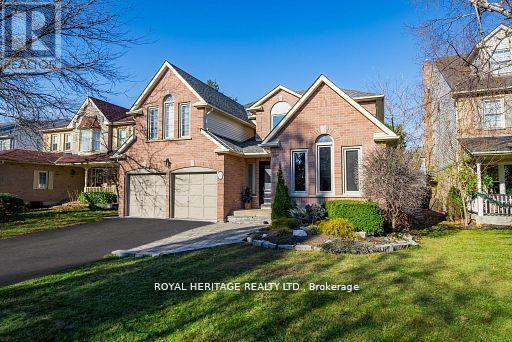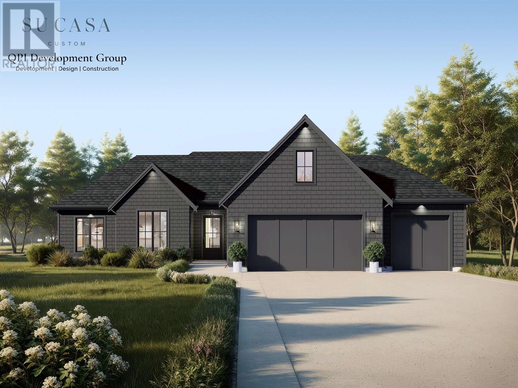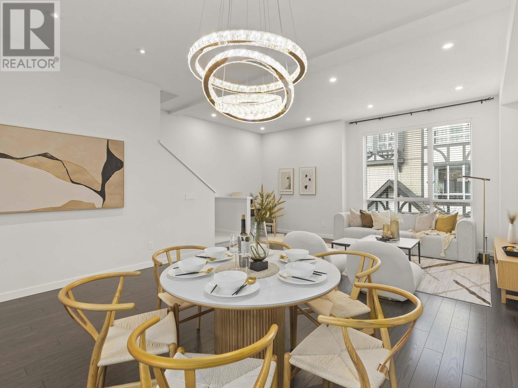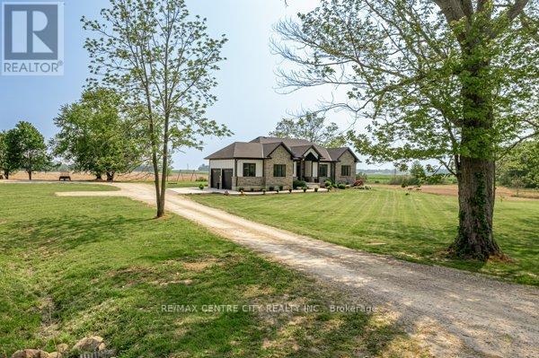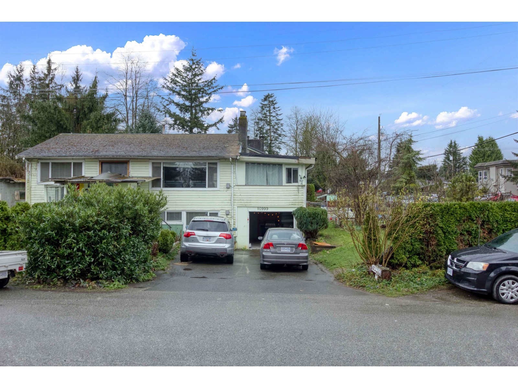1 2248 E 48th Avenue
Vancouver, British Columbia
THE KILLARNEY RESIDENCE, STYLISH 1/2 DUPLEX HOMES TO THE DESIRABLE VICTORIA DRIVE AREA. FEATURES: 1560 SQ.FT IN THREE LEVELS PLUS BONUS 127 SQ. FT. BONUS AREA NOT INCLUDED IN THE FINISH AREA, 3 BEDROOMS, 3.5 BATHS. ALL THREE ENSUITE BEDROOMS, HIGH CEILING ALL THREE LEVELS, MODERN FINISHING, HEAT PUMP, AC & HRV. FULLY FENCED FRONT & BACK YARD AND EXPANSIVE BACKYARD SPACE. DETACHED GARAGE 22'8 X 10'4 WITH EV PARKING. WALK TO VICTORIA SHOPS, 88 SUPERMARKET, WAVERLY ELEMENTARY SCHOOL AND BANKS. MOVE IN AND ENJOY. Open House Sunday July 6th, 2-4pm. (id:60626)
RE/MAX Real Estate Services
11 933 Premier Street
North Vancouver, British Columbia
1608 Sqf, Stunning 4 Bedrooms Townhouse with Park View!!! Parkside offers 4 bedrooms, 2.5 bathrooms with open concept layout and abundant natural light, which include both a study or additional flex space that allow for 2 homes offices, or a quiet homework space & home gym. Each of these exquisitely designed homes is ideal for the growing family, Open kitchen featuring a Fisher & Paykel integrated fridge, Bosch oven w/gas cooktop, Bosch integrated dishwasher & quartz countertops. w/custom millwork throughout, private entries & outdoor space. Built to Green Gold standards. Radiant in-floor heating for improved energy efficient, HRV, climate control. Homes include a double car garage & include additional storage & EV rough in. Built in security system & 2-5-10 New Home Warranty (id:60626)
Sincere Real Estate Services
15162 81a Avenue
Surrey, British Columbia
Beautiful 3-level, 3,970 SF home on a 7,535 SF south-facing lot in a quiet cul-de-sac. Great curb appeal in the front and greenbelt views in the back. Very private yard with a creek and full professional landscaping-perfect for relaxing or entertaining. Main floor has a bright family room, dining area, den, and marble-floor kitchen with island. Upstairs offers 4 spacious bedrooms and 3 full bathrooms, including a large primary with walk-in closet and jetted tub. Basement has 2 separate rental suites-ideal mortgage helper. Features include granite entry, crown moulding, pot lights, and more. Updates: furnace & hot water tank (2022), roof (2022), fence (2025), and lawn/landscaping (2025).Clean and well-maintained home, motivated seller! Open house 2-4 pm Sun July 20 (id:60626)
Lehomes Realty Premier
47 Nova Scotia Road
Brampton, Ontario
Welcome Home to Where Comfort Meets Elegance. Tucked away on a quiet, tree-lined street in the heart of Streetsville Glen, this beautifully designed bungaloft backs onto serene green space offering the perfect blend of nature, privacy, and charm. Thoughtfully landscaped with an irrigation system, the grounds are ideal for quiet mornings or lively gatherings. Inside, natural light fills the open-concept layout, where soaring 17-ft ceilings and a chef-inspired kitchen set the stage for memorable meals and meaningful moments. The main-floor primary bedroom offers calm and comfort, while the airy loft above is perfect for guests, a cozy reading nook, or your dream home office. Enjoy evening barbecues with a convenient gas hook-up on the upper deck. The walkout basement remains unfinished ready to become whatever your future holds. With 200-amp service for a future EV charger, this home is ready for what's next. Close to parks, golf, and major highways, this is where your next chapter begins. (id:60626)
Royal LePage Meadowtowne Realty
180 6751 Graybar Road
Richmond, British Columbia
Rarely available corner sprinklered unit with 3,814 sf (large 2,943 sf on main + 871 sf up). 2 steel decks totalling 880 sf (428 sf + 452 sf approximately) not included in total square footage but have sprinklers for below deck working spaces .10' W x 10' H front overhead load door. 20' clear ceiling in warehouse. Two 2-pc washrooms. 1 loading bay & 2 LCP parking stalls at front. Presently used as a cabinet factory. Note: Power panels are maxed out at 100amp (3 phase). East Richmond's Graybar Industrial Park is off HWY 91 & minutes to airport, Delta, Surrey, New West, Burnaby, Richmond & Vancouver. **Strata Bylaw Restrictions : Auto repair; Fiberglass, Resins, Paint manufacturing, Seafood storage/processing, Businesses producing unacceptable levels of noise, Fumes, Dust. (id:60626)
RE/MAX Westcoast
52 Tribbling Crescent
Aurora, Ontario
Nestled in the highly desirable Hills of St. Andrews, this beautifully updated home blends classic charm with high-end, modern upgrades completed between 2018-2021. Every detail has been thoughtfully designed for elegant, functional living in one of the most sought-after communities.An open-concept design creates a seamless flow between the living room, dining area, kitchen, and family room. Walls were removed and replaced with engineered beams for structural support, enhancing space and natural light.The gourmet kitchen is a showstopper, featuring:An oversized quartz island, High-end appliances, Custom cabinetry with under-cabinet lighting, The elegant oak staircase has been refinished with solid wood treads, risers, handrails, and balustrade for a sophisticated touch.A mudroom expansion added main floor laundry, custom storage. Smooth ceilings, crown moulding, pot lights, and oak hardwood flooring tie the main floor together in style. Upstairs, the primary suite includes:A combined and enlarged walk-in closet. Two pocket doors leading to the closet and ensuite. A newly reconfigured 5-piece spa-style bathroom.The upper floor also includes:Custom shelving in all wardrobes and closets, Solid wood doors, updated trims, and modern hardware, New window coverings and Hardwood flooring throughout. New windows throughout (excluding bay), new entry, patio, and side doors,New fascia, soffit, eavestroughs with leaf guards. New attic insulation for energy efficiency, Gas fireplace inserts and gas water heater, Full PEX plumbing replacement (2019), & So Much more!! This stunning home offers move-in ready luxury in a premier neighbourhood close to parks, top-rated schools, trails, and all amenities. With every major system and finish upgraded, this home reflects pride of ownership at every turn. Don't miss this rare opportunity to own a beautifully renovated, move-in ready home in the Hills of St. Andrews!! (id:60626)
Main Street Realty Ltd.
3811 Broadway Street
Richmond, British Columbia
Discover this charming Steveston Village gem, ideally located just steps from the waterfront, walking trails, shops, restaurants, and everything this beloved community has to offer. This bright and inviting 4-bedroom, 2.5-bath home features a functional layout on a 3,960 sq?ft lot (33' x 120'). The spacious interior offers excellent flow for everyday living and entertaining, while the large, fully fenced backyard provides the perfect setting to create your own private outdoor retreat. Enjoy walking distance to the Boardwalk, Garry Point Park, Fisherman´s Wharf, Steveston Community Centre, and top-rated schools including Lord Byng Elementary and McMath Secondary. Whether you´re looking to update and refresh, rent and hold, or build your future dream home, this is a fantastic opportunity in one of Richmond´s most sought-after neighbourhoods. A rare offering with long-term value and lifestyle appeal-don´t miss it! (id:60626)
RE/MAX Michael Cowling And Associates Realty
1004 1171 Jervis Street
Vancouver, British Columbia
FROM VIEWS OF ENGLISH BAY TO THE NORTH SHORE MOUNTAIN RANGE - The JERVIS - CORNER UNIT encompasses the ultimate luxury Vancouver lifestyle & the apex of West End living. Boutique building with only 58 extravagant designer homes via award winning Intracorp & Inform Interiors. Its contemporary design, superlative finishing, & Gaggenau appliances. Enjoy the perfect blend of indoor/outdoor living with notionally an EXPANSIVE covered terrace with gas hookups but also sliding glass door seamlessly integrates both the kitchen, living room with your outdoor entertainment space. Enjoy the home year round with Radiant floor heating and AC. 1 EV-Ready Parking & 1 Locker. Perched ideally on the 10th flr one can enjoy a clearing that ensures EXPANSIVE VIEWS & MAGNIFICENT SUNSETS. (id:60626)
Faithwilson Christies International Real Estate
1303 3280 Corvette Way
Richmond, British Columbia
Location! Location! Location! A rare opportunity to have 3 bed 3 full bath located in The Largest Water Front Community, Viewstar, in the Richmond City. Emphasizing that the property is situated directly on the waterfront, creating a seamless connection between the residence and the sea. Features with high ceiling, air conditioning, engineered hardwood floor, luxury cabinetry with Miele appliances. (id:60626)
Nu Stream Realty Inc.
297 Betty Ann Drive
Toronto, Ontario
Welcome to this truly special turn-key home, perfectly situated on a super private premium 50x135 ft corner lot in the heart of highly sought-after Willowdale West. South-facing and nestled on a quiet, low-traffic street, this home offers both serenity and convenience, making it the perfect place to call home. Step inside to find a beautifully updated interior that's move-in ready. Updated kitchen (2024) featuring sleek quartz countertops and modern cabinetry - perfect for home chefs and entertainers alike! The spacious living and dining areas have new flooring and recessed lighting (2024), offering the perfect setting for family gatherings. This home offers three well-appointed bedrooms, including a private and spacious primary suite with a newly renovated 3pc ensuite bath (2024). The main-floor bathroom has also been tastefully upgraded (2024) with a fresh, modern aesthetic. The large backyard is a private retreat perfect for entertaining, gardening, or simply unwinding. Downstairs, the freshly updated basement includes new floors and paint, has a separate entrance and features a newly renovated 3-piece bathroom (2024) and huge family and utility rooms, making it ideal for an in-law suite, rental income, or extra living space. This home is in a prime location, within walking distance to top-rated schools (Churchill PS, Willowdale MS, Yorkview PS, and Toronto French Montessori), beautiful parks, and miles of scenic ravine trails. Plus, you're just minutes away from the subway, North York Centre, shopping, and fantastic restaurants. Don't miss this incredible opportunity a home like this doesn't come around often! (id:60626)
Keller Williams Referred Urban Realty
23570 Old Yale Road
Langley, British Columbia
2 Homes allowed!!! Half-acre property featuring a cozy 1,900 sqft, 3 bedroom rancher. The RU1 Zoning allows you to create a secondary home or build two BRAND NEW homes. Nestled in a prime location near Murrayville, enjoy easy highway access and the convenience of nearby amenities. This property is ideal for multi-family living and offers the potential to stratify with ALC permission (buyer to verify). Don't miss out on the many possibilities this lot offers, including the rare opportunity to have two homes on one lot! (id:60626)
Royal LePage - Wolstencroft
Exp Realty Of Canada
1384 Fish Hatchery Road
Muskoka Lakes, Ontario
Discover the perfect blend of privacy, comfort, and natural beauty with this exceptional year-round home or cottage on crystal-clear High Lake. Boasting highly sought-after sunny southern exposure and easy year-round access, this fully winterized, recently renovated 4+ bedroom, 2-bath retreat offers an idyllic setting rarely available on this serene lake.Perched close to the waters edge, the home captures breathtaking panoramic views of Cherry Island and the untouched crown land beyond creating a truly tranquil backdrop. Designed for entertaining and large family gatherings, the open-concept layout features soaring ceilings with wood beam accents, expansive picture windows, and an updated kitchen ideal for hosting.Two spacious primary bedrooms enjoy walkouts to the lakeside deck, while multiple family rooms with walkouts provide ample space for relaxation and recreation. The tasteful interior décor complements the natural surroundings, offering a warm and inviting atmosphere throughout.Outdoors, the beautifully landscaped granite-studded property is framed by majestic pines, offering unmatched privacy. Enjoy evenings around the lakeside firepit, unwind in the hot tub, or rejuvenate in the sauna all with spectacular lake views. As the day winds down, take in mesmerizing sunsets from the dock. Coming fully furnished and ready to enjoy, this turnkey property could be yours this summer! Opportunities like this on High Lake are rare schedule your private showing today! (id:60626)
Chestnut Park Real Estate
230 Harvard Drive
Port Moody, British Columbia
Located in desirable College Park, this well maintained 3 lvl, 4 bed, 2.5 bath home checks all the boxes for family living. Thoughtfully designed w/all 4 beds upstairs, an ideal layout for growing families. Main lvl features spacious living rm w/elec fireplace, kitchen & dining, fresh paint throughout & beautifully refinished original hardwood floors. Enjoy a sunny south-facing backyard & large decks backing onto lush greenery, perfect for kids, pets & entertaining. Semi-finished bsmt has sep entry: ideal suite potential for in-laws, teens, students, or to use as extra storage. Walk to Seaview Elem, Westhill Park, pool, & lacrosse box. Close to transit, SFU, SkyTrain, shops & upcoming Portwood dev. with grocery & retail. Catchment for PMSS, home to the sought-after IB program. (id:60626)
Royal LePage Sterling Realty
54 Avonwick Gate
Toronto, Ontario
Spacious & Elegant Family Home in Parkwoods-Don Mills! Nestled in the sought-after Parkwoods neighborhood, this stately 4+1 bedroom, 3-bath detached home offers 3,000 sq. ft. of total living space on a 50 x 140 lot. With a double-car garage, a fully fenced oversized backyard, and a covered stone patio perfect for enjoying sunset views, this home is designed for both comfort and elegance. Inside, hardwood and ceramic flooring flow throughout, complemented by modern lighting, new window treatments, and fresh paint. The updated kitchen boasts sleek black-finished appliances, including a fridge, stove, and dishwasher. Perfect for entertaining, the spacious living and dining rooms seamlessly connect, while the huge family room featuring a wood-burning fireplace and a walkout to the backyard adds warmth and charm. Located in a mature, family-friendly neighbourhood, this home is within walking distance of top-rated schools (Public, Catholic, French Immersion, Private, and I.B.), as well as parks, nature trails, a community centre, a tennis club, and shopping plazas/malls. Minutes from the DVP, 401, 404, and the TTC, makes commuting very convenient. If your family is looking for space to grow, create lasting memories, and enjoy a vibrant community, this well-built and well-loved home is for you! (id:60626)
Century 21 Leading Edge Realty Inc.
212 Ridge Road
Caledon, Ontario
If you like unique homes, Your search ends here! Located on a cul-de-sac with a oversized driveway 212 ridge road has been fully transformed inside and out using high end quality finishes on both the interior and landscaping. This home is a 4 bed 5 bath show piece that is truly hard to come by in Bolton. The designer kitchen you have been looking for with a oversized island, SS appliances, and a coffee bar with bar sink. Enjoy a Primary bedroom out of a magazine with a 4pc ensuite, walk-in closet, and breathtaking vaulted ceilings. The other 3bedrooms are all a generous size and all have built in closets! Landscaped from front to back with a less than 1 year old in-ground heated salt water pool, Multiple areas to sit back and relax, and a storage shed with tile flooring and a bar area! Finished garage with epoxy flooring. This is one you do not want to miss as homes like this in Bolton rarely come for sale! All major renovations completed in 2022. (id:60626)
RE/MAX Experts
6185 170a Street
Surrey, British Columbia
WINNER!! *** OUTSTANDING FAMILY HOME *** You'll love this UPDATED & DELIGHTFUL 2 STOREY 4 BDRM/3 BATH 2469 SF Home on a HUGE Beautifully Landscaped 8288 SF Lot in Quiet CDS w/TONS of UPDATES! Enjoy the Elegant OPEN PLAN Lvgrm/Dinrm w/Gas FP & Engineered Hardwood Throughout or be a TOP CHEF in the Impressive GOURMET QUARTZ KITCHEN w/CUSTOM CABINETRY, SS Apps, Sunny EATAREA & Spacious FAMRM w/Cozy FP that Steps Out to a Gorgeous FAMILY-SIZE BACKYARD! Enjoy AL FRESCO Indoor/Outdoor Living on 30x22 ENTERTAINERS DECK w/HOT TUB Perfect for Family Fun & BBQs! Sleep-like-a-King in the DELUXE PBDRM w/Lounge Area, XL Shower & 3 MORE Generous BDRMS + BONUS 14x11 FLEXRM Ideal for 5th BDRM or DEN/OFFICE! Extra RV Parking on Side + Close to Everything! (id:60626)
One Percent Realty Ltd.
5845 182 Street
Surrey, British Columbia
Perched on the Cloverdale Hilltop sits this beautiful rancher with walk out basement! 3500 sqft home offers spacious living with modern updates done in 2015! Large kitchen with eating area is open to your living room and dining room. French doors extend the living space out to your large partly covered deck with gas Fireplace, hot tub rough ins + Gas BBQ hookup. 3 bedrooms on the main floor including the master with full ensuite. BSMT features a 4th bedroom, rec room and office/BDRM with custom cabinetry all for upstairs use! Plus a 2 bedroom self contained legal suite with its own private patio! Backyard is private and level with hassle free artificial turf. AC, parking for up to 6, built in surround sound! All this on a large 7480 sqft lot! This home is a must view!! (id:60626)
Royal LePage Northstar Realty (S. Surrey)
28 Laddie Lane
Springwater, Ontario
Exquisitely crafted and custom-built, this executive bungalow in the coveted ANTEN MILLS COMMUNITY offers a refined blend of luxury and comfort. Boasting 5 spacious bedrooms and 4 well-appointed bathrooms, the home welcomes you with an expansive open-concept main floor highlighted by a striking stone fireplace, gleaming hardwood floors, elegant ceramic tile accents, and soaring 9foot ceilings.The grand chef-inspired kitchen is a culinary dream, featuring a generous center island, custom cabinetry, and sophisticated granite countertops. Adjacent to this space, the main-floor primary suite provides a serene retreat with a lavish 5-piece ensuite adorned with quartz countertops, a large walk-in closet, and a private balcony that frames views of your backyard oasis.The fully finished basement expands the living space with three additional bedrooms, a cozy family room, two additional bathrooms, an exercise room, and a stylish bar area that overlooks the entertainment space ideal for gatherings and celebrations.Step outside to discover a professionally landscaped backyard, where a breathtaking INGROUND POOL with a cascading waterfall, interlock patio, and built-in sprinkler system set the stage for outdoor living. Additional highlights include a surround sound system, perennial gardens, a relaxing hot tub, and a charming cabana complete with a bar and changing room.The 3bay insulated garage features heated floors and direct access to the basement, presenting excellent IN-LAW SUITE POTENTIAL. With direct access to the scenic Simcoe Forest trails, community park/playground and only 15 minutes from Snow Valley and Moonstone Skiing, this property is considered to be in a prime location. Recent upgrades include a new heat pump, new window wells (2025) and natural gas furnace (installed in 2023). (id:60626)
Innovation Realty Ltd.
14 Balsdon Crescent
Whitby, Ontario
Stunning 2-Storey Detached Executive-Style Home On A Quiet Street In A Desirable Neighbourhood! Boasting Over 3,000 Sq.Ft Of Above-Ground Living Space, Plus An Additional 1,090 Sq.Ft Below Ground, This Fully Renovated Home Offers Modern Luxury At Its Finest. Featuring Engineered Hardwood Flooring Throughout, The Gourmet Chef's Kitchen Is A True Showstopper, With Quartz Countertops, Sleek Stainless Steel Appliances, A Spacious Island With Bar Seating, A Built-In Dishwasher Plus Contemporary Shaker-Style Cabinets. The Open-Concept Dining Area Is Perfect For Entertaining Guests, Offering Plenty Of Natural Sunlight, Picturesque Views/Direct Access To The Backyard. The Main Floor Also Features A Spacious And Bright Family Room With Vaulted Ceilings And Sunken Floors, Plus A Versatile Office That Can Be Used As An Extra Bedroom. The Second Floor Includes An Oversized Primary Bedroom With A 5-Piece Ensuite And A Cozy Sitting Area/Office Space. Additional Highlights Include Vaulted Ceilings In The Second Bedroom, A Newly Upgraded Bathroom Plus Two Other Generously Sized Bedrooms. The Newly Renovated Basement/In-Law Suite Features Waterproof Vinyl Flooring Throughout, Two Sizeable Extra Bedrooms, A Large Living Room, A Recreation Area, A Full Kitchen, And A 3-Piece Bathroom. Private Backyard Oasis Is Perfectly Designed For Relaxing And Entertaining Featuring An Inground Pool, A Brand-New Hot Tub, A Custom Outdoor Bar And Entertainment Area, And A Professionally Landscaped Patio (2021). Walking Distance To All Major Amenities Including Schools, Parks, Shopping, Entertainment, 401 And More! **EXTRAS** Roof(2017), Pool Liner(2017), Main Floor Reno(2018), Stairs(2019), Basement Reno's(2021), Hot Tub(2024), Pool Safety Cover(2023), Backyard Bar(2021), Upstairs Bathroom(2023), Engineered Hardwood Flooring(2018), Pool Heater(2023) (id:60626)
Royal Heritage Realty Ltd.
414 Solaz Place
Gibsons, British Columbia
Welcome to Solbrook Heights, Gibsons´ newest development-an exclusive cul-de-sac community featuring upscale custom homes, all built by QPI Development Group. This thoughtfully designed residence, created in collaboration with Su Casa Design, is currently under construction with completion scheduled for late 2025. Set on a spacious ½ acre lot, this home offers over 2,200 sq.ft. of functional living space with 10´ ceilings, engineered hardwood flooring, air conditioning, a thoughtfully designed kitchen, and a bright open-concept layout. The primary suite includes a walk-in closet and ensuite, with two additional bedrooms and a convenient mud/laundry room. A versatile bonus room upstairs provides endless possibilities-perfect for a home office, media room, kids´ play space, or guest retreat. Additional highlights include an oversized 3-car garage, covered outdoor patio, and 2-5-10 year new home warranty. Price includes GST.Reach out for more details! (id:60626)
RE/MAX City Realty
39 10388 No. 2 Road
Richmond, British Columbia
Classic Tudor-style executive townhouse at Kingsley Estates by Polygon located in Richmond's sought-after Steveston neighbourhood introduces a new level of luxury to gracious park-side living. The spacious residence exudes luxury & subtle elegance throughout. Gourmet chef's kitchen offers a huge central island, stone counter, marble backsplash, walk-in pantry, high-end appliances, gas cooktop, wall oven & customed full-height glass sliding door. Comfort features include 10' ceilings on main, low-E windows, NuHeat flooring in master ensuite & double garage. Exclusive use of the clubhouse: gym, lounge, playground & daycare at the entrance. Excellent school catchment with Steveston-London High & James Mckinney Elementary. Experience sophisticated lifestyle today. OPEN HOUSE, SAT, JUL 12, 2-3.30 (id:60626)
Dexter Realty
51057 Nova Scotia Line E
Malahide, Ontario
Country Living with Room to Grow! Features 3+2 bedrooms, 3 bathrooms, plus a main laundry with a 2 piece bath and a heated garage for your comfort. This inviting country home is filled with natural light, creating a warm, airy ambiance throughout. Oversized windows showcase the scenic surroundings, while the spacious living room offers a cozy focal point with its classic fireplace perfect for relaxing evenings. Downstairs, the fully finished basement features a generous rec room with a second fireplace, ideal for entertaining or quiet family nights. A perfect blend of comfort, charm, and countryside serenity. Discover the perfect mix of comfort, space, and opportunity in this beautiful country home set on 10 acres- 5 of which are currently rented for extra income. The property features municipal water plus three additional wells, perfect for watering gardens, lawn or future landscaping projects. Out back, you'll find a huge shop. "The 40x40sq.ft. shop offers heating potential with in-floor lines in place, just add water and turn on the pump." and with an oversized door, ideal for RVs, big toys, or business. Attached to the shop is a 20x40sq.ft. self-contained 2-bedroom, 1 bath. with in-floor heating and with Mini Split AC and Heat Pump. Ideal for, muti-generational options, guest space. This property blends peaceful country living with practical features and income opportunities. Whether you're looking for a family homestead, muti-generational living, or space to run an business- this one has it all! (id:60626)
RE/MAX Centre City Realty Inc.
10999 132a Street
Surrey, British Columbia
Prime location with Mid-Rise Zoning (up to 8 stories) and 3 FAR-ideal for future development! Situated in the heart of Surrey City Centre, this property offers a fantastic chance to invest in one of the fastest-growing areas in the Lower Mainland. Currently, the property features a spacious 3-bedroom unit upstairs and a 2-bedroom basement suite that generates excellent rental income, providing immediate cash flow. Whether you're looking to develop or hold, this property offers the best of both worlds. Surrounded by ongoing and upcoming developments, signalling strong future growth in this rapidly expanding urban hub. Minutes away from SkyTrain station, City Hall, educational institutions such as: Kwantlen Polytechnic University, Simon Fraser University, and essential services. (id:60626)
Century 21 Coastal Realty Ltd.
. 4 S Street
Lister, British Columbia
This expansive 80-acre farm land is a rare find in the picturesque Lister area, offering fertile soil and ample space for diverse agricultural pursuits. Make sure you watch the video that shows the picturesque topography and amazing views. The property comes with a valuable water license on Huscroft Creek, ensuring a reliable water source. Whether you?re looking to expand your farming operations or start a new venture, this land provides an excellent opportunity. Call your favourite real estate agent today. (id:60626)
Exp Realty (Fernie)

