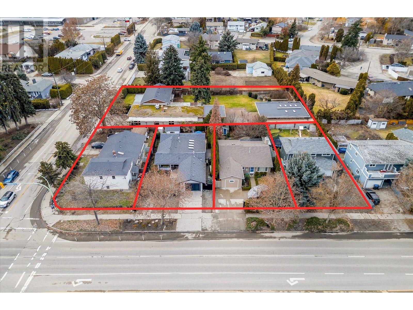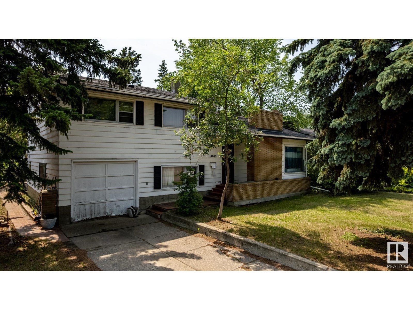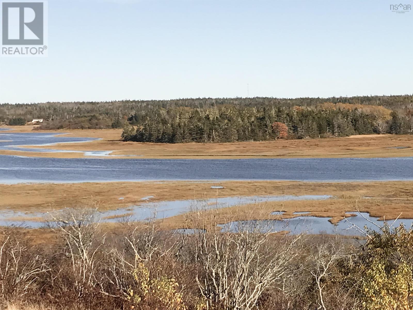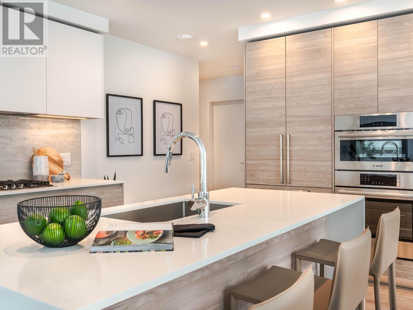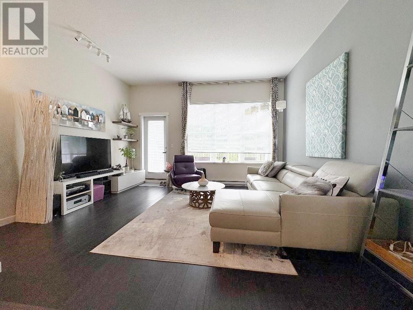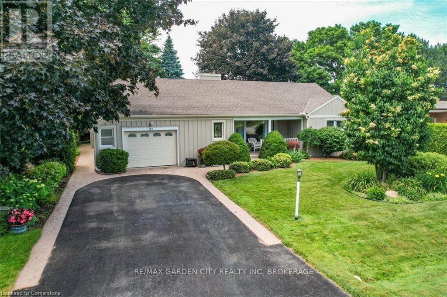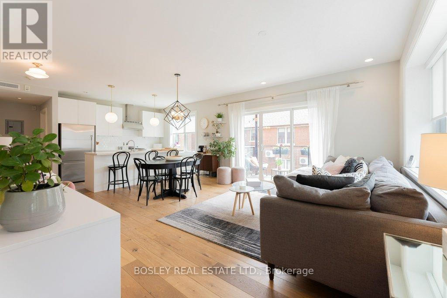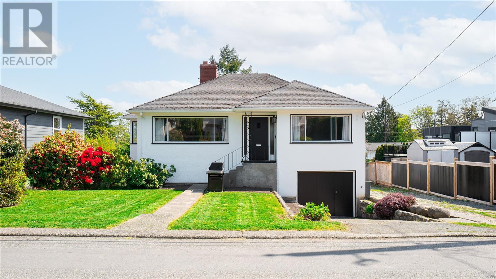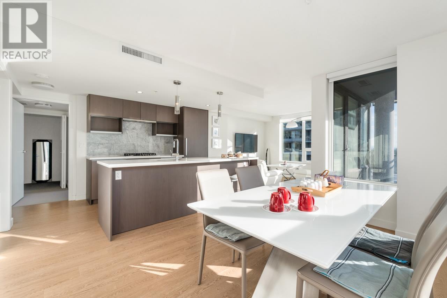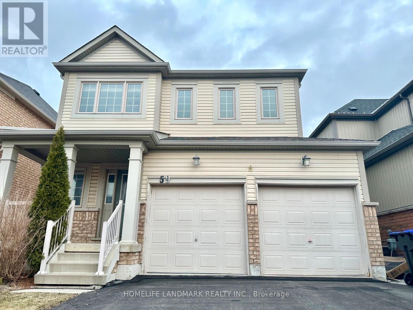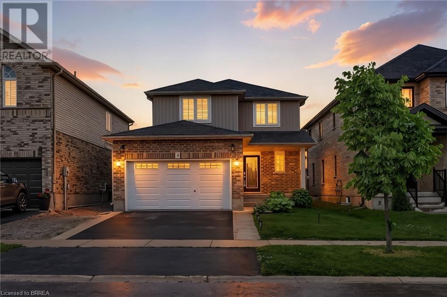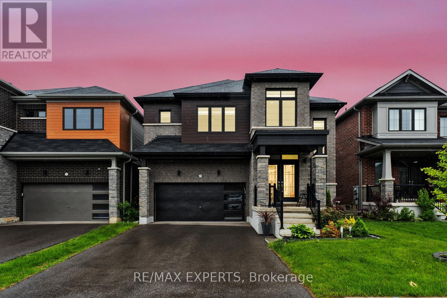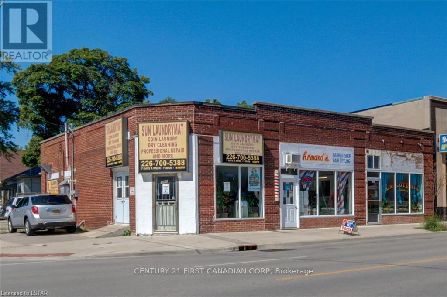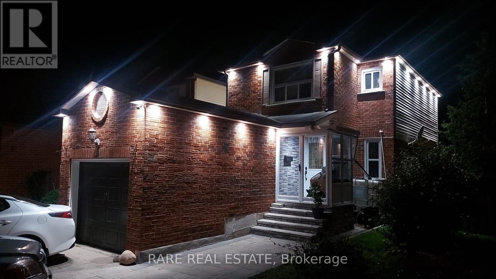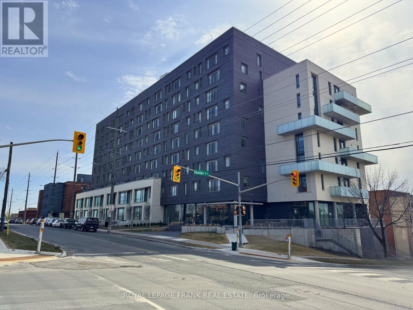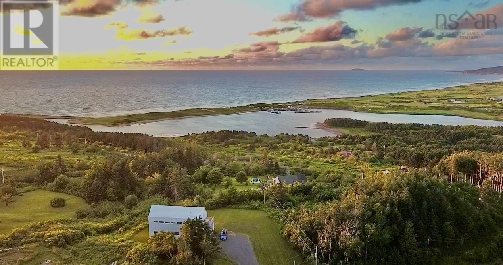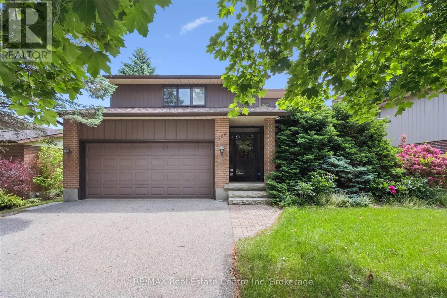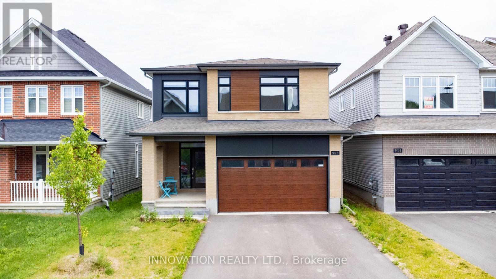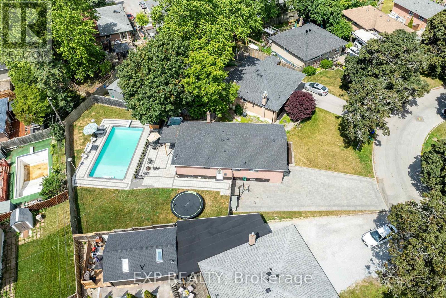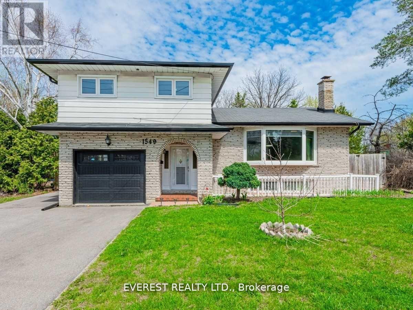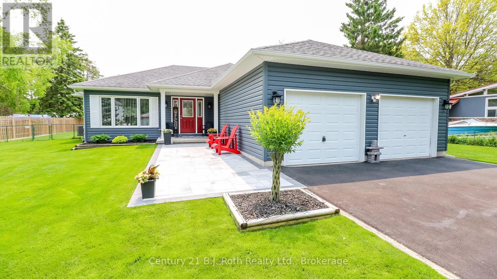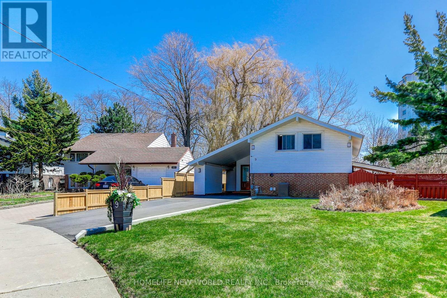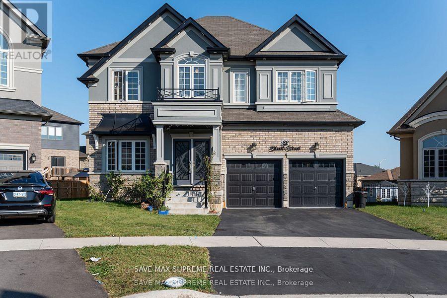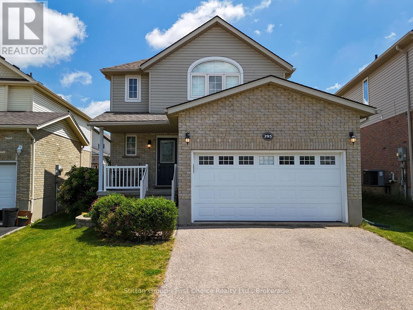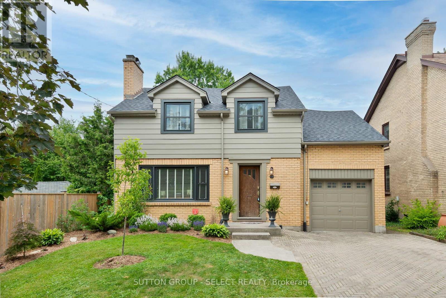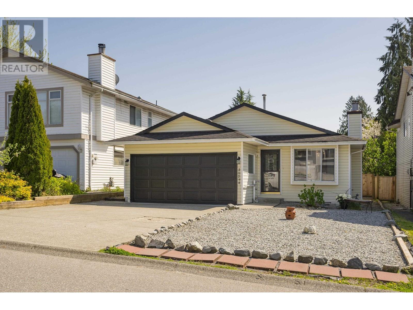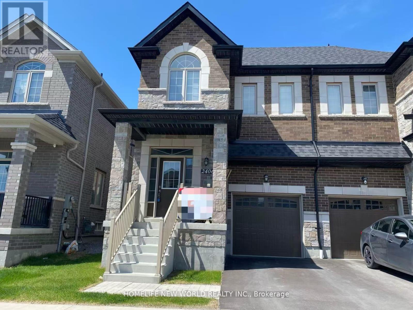210 Sienna Park Court Sw
Calgary, Alberta
JUST LISTED in SIGNAL HILL! This fully finished 2 storey is on a QUIET CUL-DE-SAC LOCATION. HUGE 8400 SF LOT, SUNNY NW FACING BACKYARD, and PRIVACY GALORE! Short walking distance to Battalion Park School, 69 ST LRT, Ernest Manning High School, Westside Rec Centre, and Westhills Shopping. Amazing floor plan with living & family rooms, kitchen and nook with hardwood floors, separate dining area, and private main floor office. The CURVED SPINDLE RAILING STAIRCASE leads to the upper level where you’ll find 3 good sized bedrooms, 5 PCE primary ensuite and gas fireplace, and spare bathroom. Lower level is fully finished with a large recreation area, bedroom, and 3 PCE bath. The double attached garage is long enough to fit a full sized truck. So many extras in this home - Family room built-ins with gas fireplace, NEWER ROOF (2009), NEWER WATER HEATER (2019), CENTRAL AIR CONDITIONING, MAINTENANCE FREE DECK, landscaped beautifully, custom window coverings, the list goes on and on! This is an amazing opportunity with ONE OF THE LARGEST LOTS IN SIGNAL HILL! $950,000. Book your showing today as this property shows beautifully, is priced to sell and will not last long! (id:60626)
RE/MAX Real Estate (Mountain View)
750 Howe Street
Fredericton, New Brunswick
Seize this incredible opportunity to own 10 acres of Commercially Zoned Land (RLF) just off Two Nations Crossing, the rapidly growing hub of Fredericton's Northside Uptown Centre. This expansive property is brimming with potential for developers, offering a wide range of permitted uses including retail, hospitality, entertainment, fitness, and more. A vacant house is currently on the property but has sustained water damage and will require demolition and removal at the buyer's expense. The property is being sold ""AS IS, WHERE IS"", making it an ideal blank canvas for commercial development. With the Northside Uptown Centre expanding, this location is perfect for a variety of businesses such as retail stores, warehouses, restaurants, licensed establishments, hotels, motels, fitness centres, recreation facilities, grocery stores, garden centres, financial institutions, instructional facilities and the following conditional use: special function venues, social organizations and the following conditional use: as well as drive-thru facilities and gas bars. Located just minutes from major roadways, established businesses, and high-traffic areas, this property offers endless potential for investors and entrepreneurs looking to establish a strong presence in this thriving commercial district. (id:60626)
Exit Realty Advantage
2690 Gordon Drive
Kelowna, British Columbia
LAND ASSEMBLY! PRIME LOCATION! This 5-lot assembly is located on the corner of Gordon/Raymer, 1 ACRE+, and has a total asking price of $6,650,000. There is potential for constructing a 6-story residential building with commercial on the ground level, under MF3 Zoning. This assembly's highly desirable location, strategic position on transit corridor, & its accessibility to key amenities, marks it as a premium development prospect! City indicates 1.8 FAR + bonuses up to 2.3 FAR. Must be purchased in conjunction with the other properties in the land assembly. Properties included in this assembly are 1198 Raymer Avenue, 1190 Raymer Avenue, 2670 Gordon Drive, 2680 Gordon Drive, & 2690 Gordon Drive. (id:60626)
Royal LePage Kelowna Paquette Realty
11819 87 Av Nw
Edmonton, Alberta
AMAZING LOCATION!!! Build your dream home, Create a fantastic investment property or both only minutes walk to U of A campus and the Jube! Quick commute o Downtown Edmonton, Parks, Golf, The River Valley. 718.26 Sq/M Lot. Dream home, Dream home with Basement Suite, Dream home with basement suite and Laneway suite, Duplex the list goes on... opportunities abound...Location, Location Location! (id:60626)
Maxwell Challenge Realty
0 Chebogue Road
Arcadia, Nova Scotia
Looking for a large, but private piece of land to build on or sub-divide? How about just 5 minutes from town? What if we throw in the most panoramic, 270 degree, million dollar view of the Chebogue River? Look no further! This 40 +/- acres of headland situated on the Chebogue River in Arcadia has it all. It fronts 300 +/- feet on the Chebogue Road and over 1000 feet on the Chebogue River. Close to everything but far away enough for privacy. The Chebogue River Aquatic Club with wharf, large boat launch, and clubhouse is nearby. Don't miss this rare opportunity for prime building lots as an investment, or build your dream home there and keep it all for yourself. There is a private driveway going all the way to the top of the drumlin with a large clearing and the best seat in the house! (id:60626)
Engel & Volkers (Yarmouth)
3004 680 Quayside Drive
New Westminster, British Columbia
Welcome home to this gorgeous corner 2 bed 2 bath home at Pier West views of City, Fraser Riverfront, Queen's Park, North Shore Mountains and SFU in the distance. Join an exclusive community that will enjoy this Bosa building for years to come. Beautiful kitchen and baths, featuring quartz countertops, Bosch appliance pkg. The primary bedroom features walk-in closet and ensuite with double sinks and large shower, second bath has soaker tub. Host intimate dinners and fantastic events, work out with a neighbourhood stroll through the 11-acre park connected to the new waterfront boardwalk. Stay in and enjoy your private health club. Your future home includes 24-hour concierge, fully equipped Gym, Clubhouse with a Private Dining Room, Outdoor Social Lounge, Sauna & Steam room! Parking and storage locker included. Public Transit, major HWY´s and fast access to all shopping and services make this the most central of lower mainland locations. A pleasure to show! Call your agent today! (id:60626)
Oakwyn Realty Ltd.
46 5550 Admiral Way
Delta, British Columbia
This rare 2-bedrooms townhome offers the space and flexibility of a 3-bedrooms layout, with nearly 1400 sq. ft. of well-designed living space. The open-concept main floor is perfect for entertaining, showcasing a large island kitchen with Caesarstone countertops, stainless steel appliances, double sinks, and sleek cabinetry. The sunken living room features high ceilings and opens to a generous sundeck with views of the lush golf course. Upstairs, the king-sized primary suite boasts a walk-in shower with bench, double sinks, and stone counters. The oversized 2nd bedroom offers potential to be divided into a third room. The sellers have recently invested $18,000 in tasteful upgrades. Meticulously maintained and move-in ready-don´t miss this great opportunity in Fairwinds, built by Polygon. Open house July 5th, Saturday from 2 to 4 pm. (id:60626)
Selmak Realty Limited
25 Garden Drive
Grimsby, Ontario
Sought after Garden Drive!! Updated 3 bedroom, 2 full bathroom, 1633 sq. ft. bungalow neatly tucked away on generous 90' x 123' lot in desired neighborhood. Living room with cozy gas fireplace is open to the dining area both featuring hardwood flooring and pocket doors with beveled glass allowing you to close off access to both the bedroom and kitchen area's. The kitchen boasts custom cabinetry, ample counter space, views to the gardens and a skylight for plenty of natural light. Primary bedroom boasts a 13' x 5' walk in closet and entry into the sunroom overlooking the private park-like yard. The large 5 piece bathroom is flooded with natural light and features a corner glass walk-in shower and jetted tub. Hobbyists will love the garage, currently set up as a Studio, complete with built in storage and workshop area. Potential for conversion for additional living space. There is access to the attic and crawl space, great for extra storage. A second driveway allows for plenty of parking. Enjoy relaxing on the covered front porch with view of the escarpment. The yard is a private oasis, with perennial gardens, mature trees, rhododendron's and relaxing sitting spaces. The large shed with hydro and gated storage beside are an added bonus. Short stroll to arena and parks, with-in walking distance to escarpment trails, GO Station/Gateway Niagara Welcome Centre, minutes to QEW for commuters. (id:60626)
RE/MAX Garden City Realty Inc
25 Garden Drive
Grimsby, Ontario
Sought after Garden Drive!! Updated 3 bedroom, 2 full bathroom, 1633 sq. ft. bungalow neatly tucked away on generous 90' x 123' lot in desired neighborhood. Living room with cozy gas fireplace is open to the dining area both featuring hardwood flooring and pocket doors with beveled glass allowing you to close off access to both the bedroom and kitchen area's. The kitchen boasts custom cabinetry, ample counter space, views to the gardens and a skylight for plenty of natural light. Primary bedroom boasts a 13' x 5' walk in closet and entry into the sunroom overlooking the private park-like yard. The large 5 piece bathroom is flooded with natural light and features a corner glass walk-in shower and jetted tub. Hobbyists will love the garage, currently set up as a Studio, complete with built in storage and workshop area. Potential for conversion for additional living space. There is access to the attic and crawl space, great for extra storage. A second driveway allows for plenty of parking. Enjoy relaxing on the covered front porch with view of the escarpment. The yard is a private oasis, with perennial gardens, mature trees, rhododendron's and relaxing sitting spaces. The large shed with hydro and gated storage beside are an added bonus. Short stroll to arena and parks, with-in walking distance to escarpment trails, GO Station/Gateway Niagara Welcome Centre, minutes to QEW for commuters. (id:60626)
RE/MAX Garden City Realty Inc.
3a - 1733 Bathurst Street
Toronto, Ontario
Who says you can't have it all? This sun-drenched NYC brownstone-inspired gem has strutted its stylish self right into Forest Hill and trust us, it's turning heads. With a spacious split-bedroom layout plus den, and light wide-plank flooring that practically glows, this walk-up condo is that rare unicorn of city living: chic, charming, and oh-so-livable. Radiant heated floors keep your toes toasty, marble bathrooms make your morning routine feel like a spa day - including the deepest of soaker tubs -and designer lighting ensures you're always seen in your best light (even on laundry day). The Scavolini kitchen is made for entertaining and creating scrumptious culinary delights with, a Bertazzoni gas range, Fisher Paykel fridge, Bosch dishwasher, and a quartz island just begging for brunch and bubbly. And when the day winds down, the dreamy primary suite is your private retreat calm and sun-filled. With ample space, a custom closet, and a spa-like ensuite featuring marble finishes, a glass shower, and elevated fixtures, its the kind of place where mornings feel slower, and evenings feel like a little getaway. Amoungst the leafy, coveted streets of Forest Hill complete with top-notch schools and the almost-here Crosstown LRT it's more than just a place to live. It's a place to live fabulously. (id:60626)
Bosley Real Estate Ltd.
903 Shirley Rd
Esquimalt, British Columbia
Chris and Kerry are proud to welcome you to 903 Shirley Rd. Ideally located in the heart of Esquimalt, this family home combines character, functionality, and room to grow. Sitting on a generous 7,800 sq ft lot, this home features three bedrooms, one bathroom, and 1,127 sq ft of bright living space. Enjoy original hardwood flooring, large windows, and a classic brick fireplace bring warmth and charm. The kitchen flows seamlessly into a bright dining area, where corner windows let in plenty of natural light. Downstairs, you’ll find over 800 sq ft of additional space including one finished bedroom and an unfinished area with its own entrance, offering potential for a mortgage helper, home office, or guest suite. A 470 sq ft garage provides flexibility for storage or a workshop setup and the rear yard is spacious and private, with plenty of space beside the home for parking your boat, trailer, or other toys. Located in a quiet, family-friendly neighbourhood just minutes from the Gorge Waterway, Esquimalt Gorge Park, Gorge Vale Golf Club, and a short drive to downtown Victoria. This property is one that you want to see in person. RD-4 zoning allows either one building with up to two units, or a Single Family Home with a Detached Accessory Dwelling Unit (DADU), see zoning information within supplements. Book your showing today! (id:60626)
Engel & Volkers Vancouver Island
1001 8833 Hazelbridge Way
Richmond, British Columbia
Introducing Concord Gardens Park Estate - This well-kept corner unit with SOUTHEAST facing features 2 bedrooms, 2 bathrooms, and a large den. Huge quartz countertop island. High end appliances and up to ceiling kitchen cabinets. Spacious master bedroom with large walk-in-closet. Enjoy unmatched amenities including: bowling alley, badminton court, indoor swimming pool, private screening room, sauna & steam, basketball field, games room, meeting room & yoga. Prime location with walking distance to Capstan Station and lots of shops nearby. (id:60626)
Laboutique Realty
59 Faris Street
Bradford West Gwillimbury, Ontario
This exceptional 3-bedroom, 3-bathroom home with a double-car garage is a true gem in Bradford's highly sought after Central Great Area! From the moment you step onto the covered front porch and enter the home, you'll be captivated by the soaring open-to-above foyer. The thoughtfully designed main floor, convenient garage access, and a spacious eat-in kitchen. The kitchen seamlessly flows into the great room, creating the perfect space for entertaining and everyday living. Step outside to a generously sized deck, overlooking a large backyard ideal for outdoor enjoyment. Upstairs, The spacious master bedroom is complemented by a 4 piece ensuite while the second floor laundry room adds convenience. well-appointed layout maximizes space and functionality. Two additional bedrooms are well-balanced in size, allowing for effortless furniture placement. The unfinished basement presents an incredible opportunity to customize the space to suit your needs whether it's a recreation area, home office, or additional living space. Close To Hwy 400, Schools, Parks, Trails, Rec Centre, Library & Huge Shopping Center At Yonge & Green Lane.Don't miss out on this beautiful home. (id:60626)
Homelife Landmark Realty Inc.
1 3578 Whitney Place
Vancouver, British Columbia
Welcome to Sierra located in the highly sought after neighbourhood-Champlain Heights! This beautiful, meticulously maintained 4 bed 3 bath, corner townhouse boasts over 1630sqft of comfortable living space. Functional layout featuring oversized windows in living room area with over 11' ceiling, allowing an abundance of sunlight throughout. Attached double car garage with direct home entry for extra convenience. Multiple home owner upgrades including laminate flooring throughout, updated appliances, blinds, washing machine and new hot water tank. Complex is also exceptionally well maintained with recent roof and balcony updates. Convenient location with just minutes to River District, Market Crossing, Metrotown, parks, top-rated schools and transit. Open House Jul 12 Sat 12-2PM (id:60626)
RE/MAX Westcoast
3 Crawford Place
Paris, Ontario
Welcome to this stunning home offering over 1,500 sq ft of modern living space, built in 2017. With 3 spacious bedrooms and 2.5 bathrooms, this home is perfect for families. The Primary suite features a walk-in closet and a beautifully appointed ensuite bathroom, providing a private retreat. The open-concept main floor offers a seamless flow between the living, dining, and kitchen areas, ideal for both everyday living and entertaining. Large windows bring in abundant natural light, while neutral tones create a warm, inviting atmosphere. The kitchen is equipped with modern appliances, ample cabinetry, and a large island, perfect for cooking and gathering. Upstairs, the well-sized bedrooms offer ample closet space, and the modern bathrooms are beautifully finished. A convenient laundry room adds to the home’s functionality. Located in a family-friendly neighborhood, this home is just a short walk to schools, parks, and recreational facilities. Commuters will love the 3-minute drive to Highway 403, ensuring easy travel. The large, fully fenced backyard is perfect for outdoor activities, offering plenty of space for relaxation and entertaining. With nearby amenities and a thoughtfully designed layout, this home is an opportunity you won’t want to miss. (id:60626)
Real Broker Ontario Ltd.
Real Broker Ontario Ltd
21 Malcolm Crescent
Haldimand, Ontario
Absolutely stunning and undeniably stylish! Step into the world of refined luxury with this exceptional executive-style residence, the gorgeous 'Iris' model. This meticulously crafted home offers an impressive arrangement with 4+1 bedrooms, 3.5 bathrooms, and over 4000 sq. ft. of beautifully finished living space, making it a true masterpiece that will take your breath away from the moment you walk through the door. As you enter, you are greeted by the warmth of premium hardwood and elegant ceramic tile floors that grace every corner of the home. The main level boasts soaring 9-foot ceilings, creating a sense of openness and sophistication. The bright, open layout is perfectly designed for entertaining guests or enjoying quiet family evenings, allowing for seamless interaction between spaces. The heart of this home is undoubtedly the chef-worthy kitchen, a culinary enthusiast's paradise that will inspire your inner gourmet. Outfitted with top-of-the-line stainless steel appliances, including a gas cooktop with a convenient water tap for filling pots, built-in wall oven, and dishwasher, this kitchen combines functionality with style. The luxurious quartz countertops offer ample workspace, while the stunning waterfall island, which comfortably seats four, serves as a perfect gathering spot for family and friends. Additionally, the kitchen features a spacious pantry and a well-appointed mudroom with garage access, ensuring that everyday living is as convenient as it is stylish. Adjacent to the kitchen, the inviting family room is designed for relaxation and connection. With a custom-built wall unit that provides both storage and display space, along with a contemporary fireplace that adds warmth and ambiance, this room is perfect for cozy evenings spent unwinding with loved ones or entertaining guests on special occasions. (id:60626)
RE/MAX Experts
1066 Dundas Street E
London, Ontario
Excellent high visibility corner of Dundas and Dorinda. 3 buildings abutting. Presently laundromat (1062 Dundas) owner operated earns $50k-$60k annually business included. 1064 Dundas rented to a barber shop with annual income $10,200 plus utilities for decades. 1066 Dundas $700 SQFT vacant retail store with bathroom & two bedroom apartment with potential annual income $36,000 plus utilities. Also, there is a one bedroom apartment at rear part of property with a separate entrance which is occupied by the owner- it could be rented for another $1000 plus each month as a bonus. Basement are partially finished are currently used for the owner's workshop. Cash flow earns. The owner is selling for retirement. Property is sold "as is". Property in need of extensive renovations with great potential. The BDC Zone variation provides a WIDE mix of retail, restaurant, and neighbourhood facility, office, and residential uses which are appropriate in all Business District Commercial Zone variation **EXTRAS** Property to be sold in "as is" condition with no warranties or financials available as the Seller is elderly and in poor health. HST in addition to purchase price. (id:62611)
Century 21 First Canadian Corp
41 Thrushwood Drive
Barrie, Ontario
**OPEN HOUSE SAT JUL 12 1PM-3PM** POOL IS OPEN Professionally styled, the main floor boasts an open-concept layout with elegant accents, upgraded trim throughout, and pot lights on both floors. The gourmet kitchen is a chefs dream, equipped with top-of-the-line appliances including a Thermador 36 gas range with BBQ, Bosch range fan, Sub-Zero KitchenAid refrigerator, Thermador dishwasher, Sharp microwave drawer, Silhouette professional wine cooler, and a double stainless steel farm house sink. Custom upgraded cabinetry with under-mount lighting, a built-in pantry, a huge quartz island, and upgraded quartz countertops complete this luxury culinary space. The spacious primary suite features a decorative wood-panelled wall, modern barn doors on the walk-in closet, and an ensuite with a floating vanity, a heated towel rack, full-sized enclosed glass shower, and LED-lit mirror. California shutters accent the main living room, while zebra blinds add a sleek touch to the primary bedroom and washroom. A second main-floor bedroom offers flexibility as an ideal home office.The fully finished lower level includes two additional large bedrooms, a family theatre room with acoustic ceiling tiles, a deluxe spa-like bathroom with a freestanding bathtub, heated floors, and a glass-enclosed shower, a dedicated laundry room, and generous storage space. Step outside to your private backyard retreat featuring a heated saltwater in-ground pool, 9-person Jacuzzi hot tub, stone patio with complete concrete and interlock (no grass to maintain), a hidden shed, exterior pot lights, and a gas BBQ hookup truly an entertainers delight. Enjoy uninterrupted tranquility with no neighbours behind. Additional upgrades include: a new water softener, new garage door, three-panel glass doors on the main floor, and upgraded lighting fixtures throughout. (id:60626)
Keller Williams Experience Realty Brokerage
33 Fieldside Drive
Toronto, Ontario
Stunning 3 Bedroom Beautiful House In A Corner Large Lot. This Sun-Filled House Is In High Demand Agincourt North Community. Newly Renovated Kitchen With Quartz Countertop And Backsplash. Throughout, Hardwood In Main & Second Floor, Pot Lights, 1 Bedroom Basement Apartment With Separate Entrance. New Interlock Driveway. Walking Distance To Elementary/High Schools, Shopping Mall & TTC, Hwy And Many More. (id:60626)
Rare Real Estate
902 - 195 Hunter Street
Peterborough East, Ontario
This Stunning East-City luxury penthouse condominium offers beautiful finishings throughout and is walking distance to all local amenities including popular restaurants and pubs, shopping and proximity to The Trent Canal to enjoy outdoor living space. This corner penthouse suite, offers a private rooftop terrace (600 sq ft) with panoramic views as well as two owned parking spaces and a locker. Thoughtfully designed, this 2 bedroom, 2 bath suite features open concept living space, a chefs kitchen with flat profile cabinetry, quartz countertops (with waterfall feature), high end appliances and more. The building offers a stylish lobby, meeting room, gym, dog washing stations, secure parcel delivery area and common element bicycle parking space. (id:60626)
Royal LePage Frank Real Estate
144 Broad Cove Banks Road
Inverness, Nova Scotia
An extraordinary home situated on a well positioned parcel of land, boasting unmatched panoramic ocean and coastline views along the quaint community of Inverness. To be present in the home and catch a setting sun is an experience like no other. The thoughtful design captures as much natural light as possible, letting in a sea of colour with an ocean facing window wrapped home. The main living area and extravagant kitchen was built on the second level. This particular layout is sure to captivate anyone enjoying the space. Dinner with a view just doesnt serve it justice. The view is vast over Inverness, with a clear picture of Cabot Links golf course. Unless you are sitting at the course, you could not have a better view. In addition, built only four years ago, this is certainly a modern home with a contemporary design. The chosen simplicity draws focus to the outside surroundings, yet is enhanced by the cathedral ceiling, soft lighting, and comfortable setting. Both the architecture, and craftsmanship of the builder suggests thought went over and above in creating such a well appointed home. Summer vacation, sure but this home is also to be enjoyed all year round, with its ever changing seasonal surroundings. Built with ICF, serviced with both municipal water and sewer, and professionally installed metal roof and siding results in a very low maintenance house. Being sold turn key, everything you need to enjoy a summer or perhaps long term living in Inverness is here for you. Four bedrooms (large enough to fit TWO double beds and dressers), two full bathrooms, large mudroom, storage closet, end to end deck with patio door from kitchen, new appliances, barbecue, dish ware and linens; Its all thoughtfully selected and prepared for the new owners. The location is minutes away from the beach, golf course, restaurants, coffee shops, park, trails, hospital and school. (id:60626)
Engel & Volkers
1927 West Park Lane
View Royal, British Columbia
Nestled within a serene and exclusive enclave backing directly onto Thetis Lake Park, this immaculate 3-bedroom, 3-bath corner townhome offers approximately 1,751 sq.ft. of thoughtfully designed living space. Situated in West Park at Thetis, this home is a perfect blend of refined living and natural tranquility. Enjoy luxury finishes throughout, including quartz countertops, upgraded appliances, a spacious soaker tub with a tranquil forest backdrop, double-sink ensuite with heated floors, walk-in closet, cozy gas fireplace, and a large garage with a low maintenance flat backyard that has been upgraded with turf and a brand new patio deck. Enjoy superior comfort and efficiency with gas-fired on-demand hot water and a Rinnai direct-vent ductless gas heating system. Step just beyond your doorstep for access to picturesque trails, swimming, and paddling at Thetis Lake, with the Galloping Goose Trail nearby for effortless cycling or walking. An exceptional opportunity to own a quality-crafted home in a rare natural setting — with the added advantage of low strata fees. All this, only minutes to Westshore amenities and a short drive to downtown Victoria. (id:60626)
Macdonald Realty Victoria
208 Ironwood Road E
Guelph, Ontario
Welcome to 208 Ironwood Drive, a well-laid-out two-storey home offering space, comfort, and exceptional value in one of Guelphs most sought-after neighbourhoods. Perfectly positioned across from the Steffler Park and a BUS STOP, this property presents a rare chance to own a family-friendly setting with unbeatable access to local schools, trails, and south-end conveniences. Inside, the home boasts nearly 2,000 sq ft of above-grade living, offering plenty of room to grow. The main level features a bright and inviting living area, highlighted by a charming bay window that lets in abundant natural light. The functional layout flows seamlessly into the kitchen and breakfast area, which overlooks the sunken family room ideal for cozy evenings or hosting gatherings. From here, sliding doors lead to a spacious deck and a generous backyard thats ready for play, pets, or your landscaping vision. Upstairs, you will find three well-proportioned bedrooms, including a sprawling primary retreat with a private ensuite. Main-floor laundry and a double garage add convenience, while the enclosed front porch offers a welcoming touch. The finished basement provides even more versatility, with a large rec room perfect for a home theatre, games room, or fitness space plus a fourth bedroom and ample storage options. Solidly built and full of potential, this home is ready for your updates and personal flair. With its unbeatable location, versatile floor plan, and spacious yard, 208 Ironwood Drive is a true hidden gem waiting to shine. (id:60626)
RE/MAX Real Estate Centre Inc
3716 Brunel Road
Lake Of Bays, Ontario
An incredible investment opportunity awaits on not one, but two properties. Located on crystal clear Tooke Lake in desirable Lake of Bays, this handsome and tranquil property boasts major upgrades, including transitioning the cottage to a four season home, new floors, air conditioning, new furnace, new windows, a composite deck, as well as an asphalt driveway. A profitable Air B n B, the property is turnkey, and includes a Bunkie, and the separate deeded land across from the cottage, (suitable for a garage, or other structure (pending the appropriate Bylaw approvals). With breathtaking lake views, the cottage has an enviable shoreline with an array of granite rock, pine, sand and crystal clear water - everything that Muskoka is known for! The gentle entry from the sandy shoreline, progressing to deeper water for swimming, making this ideal for all age groups. You'll sense the feeling of peacefulness, not to mention the incredible natural light and views from every room in the cottage. There are 3 roomy bedrooms, 1 bathroom, an open concept living room, with a new wood burning fireplace, an ample, open and bright kitchen, with plenty of room for a large dining table. Nature won't disappoint as day turns into night. From the generous deck, inside the cottage, or by the fire pit, between the sunsets and night sky, we know you'll be captivated. The property is a 3 minute drive to beautiful Baysville, where you'll find unique shops, grocery stores, the LCBO, a library, craft brewery and marina. You're less than 20 minutes to either Bracebridge or Huntsville, and the many attractions both offer. (id:60626)
RE/MAX Professionals North
908 Echinacea Row
Ottawa, Ontario
OPEN HOUSE: THIS SUNDAY 6TH JULY 2 TO4PM.. Welcome to 908 Echinacea Row, a beautifully upgraded Tamarack Emerson model located in the highly desirable Half Moon Bay community. This stunning home offers the perfect blend of luxury and functionality in a family-friendly neighbourhood surrounded by top-rated schools, parks, shopping, and easy access to Highway 416. Thoughtfully designed with 9' ceilings on both the main floor and in the rarely offered finished basement, this home features hardwood staircases on both levels, quartz countertops in all bathrooms, custom zebra blinds, modern light fixtures, and pot lights installed in 2025. The spacious main floor boasts a bright open-concept layout with oversized windows, a chef-inspired kitchen with quartz countertops, high-end stainless steel appliances, soft-close cabinetry, a walk-in pantry, and an oversized island. A private office with French doors and a stylish powder room complete the main level. Upstairs offers four large bedrooms, three full bathrooms (including two ensuites), a generous laundry room, and a versatile loft space perfect for reading or working. The primary suite features a walk-in closet and a spa-like 5-piece ensuite with a glass shower and soaker tub. The finished basement includes a massive rec room, 9' ceilings, and a rough-in for a fifth bathroom, with potential to create a fifth or sixth bedroom or expand the living space further. With parking for four vehicles on the driveway, this move-in ready home is a rare find in one of Ottawa's most sought-after neighbourhoods. (id:60626)
Innovation Realty Ltd.
218 - 20 Elsie Lane
Toronto, Ontario
Brownstones on Wallace offers a rare blend of modern design and urban convenience in Toronto's vibrant Junction Triangle. This three-level stacked townhouse is more than just a home - it's a canvas for a life well-lived. With High Park, Roncesvalles Village, and seamless transit options at its doorstep, this property invites a lifestyle of balance, connection, and inspiration. The open-concept lower level welcomes with hardwood floors and a kitchen equipped with stainless steel appliances, granite countertops, and complete with an open concept dining area and a living space that invites connection and conversation. The second floor balances private and shared moments, featuring a primary bedroom with a walk-in closet and a serene balcony, alongside a second bedroom and a full bathroom. The third level surprises with a versatile den or office space, opening to a rooftop terrace that's ready for summer barbecues or quiet evenings under the stars. Set in the final column of its building, the home enjoys a semi-private location, adjacent to a walking and biking path that offers quick escapes for a morning jog or ride. A dedicated parking space and indoor areas suitable for seasonal storage add practicality to the charm. For young professionals envisioning a stylish retreat close to the pulse of downtown, or couples imagining their next chapter in a space that grows with them, this address speaks to both today's goals and tomorrow's dreams. Access to the GO Train and UP Express makes reaching Union Station in 13 minutes or Pearson Airport in 22 effortless - perfect for balancing a dynamic career with a thriving personal life. This is not just a home; its an invitation to dream, to grow, and to enjoy every moment of life's journey in one of Toronto's most sought-after neighbourhoods. Updated with fresh paint, new flooring, and ready for its next chapter today. (id:60626)
Green Hedge Realty Inc.
10 Van Wart Street
Whitby, Ontario
Stunning townhome located in the desirable Whitby Meadows community, featuring 4 spacious bedrooms, 3 bathrooms, and a front-facing garage. Designed for comfort and convenience, this home provides easy access to schools, public transportation, major highways, shopping, and other essential amenities. The main floor features elegant hardwood flooring, while cozy carpeting adds warmth to the upstairs bedrooms. The primary suite includes a large walk-in closet and a luxurious 5-piece ensuite with a glass-enclosed shower. Three additional generously sized bedrooms share a well-appointed 3-piece bathroom. The modern kitchen is equipped with quartz countertops, stainless steel appliances, a breakfast bar, and a dining area with backyard views. An open-concept layout connects the kitchen, breakfast area, and family room, complete with a fireplace, creating a welcoming space that's perfect for relaxing and entertaining. (id:60626)
Homelife/miracle Realty Ltd
18 51209 Rge Rd 255
Rural Parkland County, Alberta
Experience extraordinary privacy minutes from Edmonton with panoramic vistas and River access just outside your back door! This remarkably unique 2724 sq ft, 5-level split home is tiered along a gentle slope to capture breathtaking views from every room. Step into an airy, light-filled sanctuary, where generous living spaces and well-appointed bedrooms invite relaxation. The centrally located kitchen has stainless steel appliances and a gas cooktop making it perfect for culinary adventures without being isolated from all the action. Each level offers a tranquil blend of indoor comfort and outdoor beauty, while the versatile loft sparks the imagination. Storage abounds throughout the lower level. Outside enjoy a 31’x26’ attached garage & a 38’x18’ Shop, chicken coop, and greenhouse. The Home is Crafted by a builder & inspired by Frank Lloyd Wright, this architectural gem has great bones - nestled in the North Saskatchewan River valley and offering a living experience that truly must be seen to be believed! (id:60626)
RE/MAX Excellence
854 Antonio Street
Pickering, Ontario
Your Private Resort in the City & Lifestyle Home Awaits! Stunning Bungalow with Inground Pool, In-Law Suite & Prime Location! Welcome to your dream home! Nestled on one of the largest pie-shaped lots on the street, this beautifully updated 3-bedroom bungalow offers the perfect blend of charm, functionality, and lifestyle. Located just minutes from the lake, trails, schools, and the GO Station, this home is ideal for families, professionals, or investors looking for income potential. Step inside and be greeted by a bright, open-concept kitchen with stainless steel appliances, ideal for both daily living and entertaining. The main floor features three spacious bedrooms, including a primary with a private 2-piece ensuite. Natural light pours in from every angle, giving this home a warm, inviting feel. Downstairs, a fully finished basement apartment with a separate entrance offers incredible versatility. Whether used as an in-law suite, rental income, or the ultimate entertainment zone, you'll love the expansive living space complete with a fireplace, movie projector and screen, full kitchen, eat-in area, 3-piece bathroom, and private laundry. But the showstopper? Your backyard oasis. Professionally landscaped with over $150K in upgrades (2022) including new roof, AC, widened interlock driveway, pool liner, pool heater, and electrical panel this space is a true retreat. Relax in the hot tub, host unforgettable gatherings by the interlock patio, or simply unwind by the inground pool surrounded by mature trees and total privacy. This is more than a home its a lifestyle. Whether you're upsizing, downsizing, or investing, this property checks every box. Don't miss your chance to own this rare gem in one of Pickering's most sought-after neighborhoods. (id:60626)
Exp Realty
1549 Simcoe Street N
Oshawa, Ontario
A stunning, fully upgraded spacious side-split home in a prime location in north Oshawa with a premium lot size (60x 200) and infinite future potentials. Large living and family rooms perfect for hosting large family gatherings, open concept kitchen, Enjoy your backyard on the large deck overlooking beautiful lawn and ravine. Master bedroom walk out balcony .Basement with separate entrance and over the grade windows. Heated garage workshop. Sprinkler system throughout property. Second separate garage at the back with a workshop.. (id:60626)
Everest Realty Ltd.
3031 Second Street
Severn, Ontario
Living A Dream. Imagine Yourself As An Owner Of This Beautiful Home. Well Preserved Bungalow. 1300 Sq.Ft + 1300 Sq.Ft in the Basement of Living Space. Open Concept From The Living Room In to Dining, Kitchen, Nook, Leads to The Huge Patio with Gazebo. 3 Bedroom 2 Bathroom Spacious Home. Fenced 100 x 150 Foot Lot. Built By Royal Home. Oversized Garage 24 x 28. Long Double Driveway. Endless Possibilities with Downstairs Space. Rough-in for a 4 piece Bathroom in the Basement. Walking Distance To West Shore Elementary School, Private Beach in Bramshott Community Waterfront Park & Playground Area Exclusively Used By Residence. (id:60626)
Century 21 B.j. Roth Realty Ltd.
9 Ladysbridge Drive
Toronto, Ontario
A Rare Gem! Spacious 4-Bedroom Detached Home on a Premium Pie-Shaped Lot Welcome to this charming and sun-filled 4-bedroom, 2-bathroom detached home nestled in a desirable family-friendly neighborhood! Enjoy the warmth of a cozy, cottage-inspired living area bathed in natural light through large picture windows overlooking a beautifully landscaped backyard. The property boasts a long private driveway and a convenient side entrance that leads to a spacious covered patio ideal for entertaining, relaxing, or family fun in the expansive backyard. Just a short stroll to the local recreation center with tennis courts, playgrounds, scenic parks, and nature trails. Close to top-rated schools, hospital, and public transit for everyday convenience. Updates: Roof (2017), Exterior Paneling (2019), Living Room, Primary Bedroom & Bathroom Windows (2018) Kitchen (2024), Driveway (2024), Front Fence (2024) (id:60626)
Homelife New World Realty Inc.
72 Ryans Way
Hamilton, Ontario
Backing onto a tranquil ravine, this beautifully upgraded home is designed for both comfort and connection. Set on a quiet, family-friendly street in one of Waterdown's most desirable neighborhoods, this home features a spacious and functional layout with generously sized rooms and a seamless flow throughout. The impressively renovated kitchen (2022) offers stylish new countertops, a modern backsplash (2025), and upgraded flooring on the main level (2025), all contributing to a fresh and refined living experience. The living room showcases a custom-built entertainment wall (2019), blending design and practicality. The finished basement provides excellent versatility ideal for a media room, home gym, or office. Step outside to a peaceful backyard oasis that backs directly onto a ravine, with a gated access to nature. The backyard was thoughtfully enhanced with a new deck (2019), patio (2019), and BBQ island (2020). A charming pizza oven (2020) is included, adding to the homes entertainment appeal. Additional exterior upgrades include new roof shingles and matching front eavestroughs (2022), walkways on both sides of the house (2020), and a concrete side path (2021). Located just minutes from downtown Waterdown, top-rated schools, shops, and restaurants this is a rare opportunity to own a truly turnkey home in a prime setting. (id:60626)
Harvey Kalles Real Estate Ltd.
32 Sleeth Street
Brantford, Ontario
Gorgeous Detached Home With 44 ft Frontage On a Pie-shaped Premium Lot with Privacy In The Back!! This Beautiful Home Boasts A Very Practical Layout with Hardwood Floors On The Main Level. 9' ft ceiling Height On Main level. Office/Den in the Front. Cozy Up Next To The Fireplace In This Open Concept Family Room, Dining & Kitchen Combo. Chef-Delight Kitchen With Quartz Countertops, Upgraded Cabinets, Stainless Steel Appliances, Pantry And More! Oak Staircase Leads To Spacious 4 Bedrooms With Ensuites For Each. Massive Size Master Bedroom With Walk-in Closet & 5pc Ensuite. Laundry on Second Level For Your Convenience. Exterior Potlights. Enjoy the Huge Backyard To Entertain your Guests. Great New Community For Families. Close To Amenities And Highway. A Must See!!! (id:60626)
Save Max Supreme Real Estate Inc.
293 Huck Crescent
Kitchener, Ontario
Beautifully Renovated Family Home with Bright Dining Room Addition on a Quiet Crescent! Welcome to this move-in-ready, updated single detached home with a large garage, located on a quiet crescent in one of Kitchener's most sought-after family neighbourhoods. Just a short walk to excellent schools, parks, playgrounds, and trails, this home is perfect for growing families. The open-concept main floor features a renovated maple kitchen with granite counters, stone backsplash, breakfast bar, and wine bar fridge. A stunning, professionally built dining room addition showcases high ceilings and large windows that fill the space with natural light, which is ideal for family meals and entertaining. The spacious living room features engineered hardwood flooring and flows to a fully fenced backyard with a pressure-treated deck and shed. A convenient 2-piece powder room completes the main level. Upstairs are three generous bedrooms with engineered hardwood flooring, an updated 4-piece bath with granite counters, and a built-in linen closet. The primary bedroom offers cathedral ceilings, California shutters, and a private 3-piece ensuite with quartz counters and glass shower. The finished basement includes a cozy rec room with a gas fireplace and stone mantel, a 2-piece bath, office or den, laundry room with cabinetry, utility room, and a fruit cellar. The spacious attached garage includes lots of bonus overhead storage. Located minutes from The Boardwalk, Costco, medical centres, movie theatres, transit, and expressway access -- this home has it all. Book your private showing today, don't miss your chance to own this beautiful family home! (id:60626)
Sutton Group - First Choice Realty Ltd.
135 Reiber Court
Waterloo, Ontario
The absolute BEST that Beechwood West has to offer! THIS is the one you’ve been searching for. This end unit, FREEHOLD townhome has been upgraded & improved from top to bottom and inside out. With over $350,000 invested in improvements over the last 5 years YOU get to inherit the home of your dreams. A formal dining room boasting a crystal chandelier & superb wainscoted walls, a main floor primary bedroom with walk-in closet & ensuite privilege door to a stunning 4 piece bath accented with a granite topped vanity with double undermount sinks and oversized shower with glass sliding doors. You are going to fall in love with the custom designed Chef's kitchen! It's bright and white & features quartz countertops and marble backsplash this kitchen has THREE pull out cutting boards and 2 huge pull out cutlery organizer drawers! Other extras include a double undermount sink, soap dispenser & pantry faucet plus a pull out recycle bin. Your living room has a gas fireplace surrounded by a gorgeous white mantle & a walkout to your patio retreat! Let's explore the lower level. An amazing, spacious recreation room with a stunning black wall mounted electric fireplace & the perfect games area complimented with a wet bar finished with a 9'6 granite counter. Be sure to explore the ample drawers in the cabinet. Deep drawers plus 3 unique wine storage drawers too! Lastly tons of storage & a full 4 piece bathroom. There is a 2nd bedroom or guest room on the lofted area that offers a large walk-in closet & a 3 piece ensuite with a quartz undermount sink. The exterior of the home offer very little maintenance for you. A double wide concrete drive, recent concrete walkways and a superb concrete and stone patio and handy storage shed! Here are just some of the extras...ALL flooring has been replaced with hardwoods, ceramics & luxury vinyl plank. California shutter throughout (even the garage), all new light fixtures, epoxy floor in the garage & so much more. A complete list is available. (id:60626)
RE/MAX Solid Gold Realty (Ii) Ltd.
1049 Fraser Avenue
London East, Ontario
Located on a quiet tree lined street in Old North, this 2-storey, 4-bedroom family home has an abundance of curb appeal and charm. With hardwood floors throughout and a smart layout the main floor has a very welcoming living room featuring an insert fireplace complete with mantle. The adjoining family room offers a relaxing space with access to the back deck. The kitchen comes complete with appliance package, backsplash, island with bar seating and a breakfast nook with additional storage. The formal dining area is large and has wainscoting and sliding door access to the back deck. The second floor features the spacious primary bedroom with 2 closets. There are an additional 3 bedrooms on this level along with 2 bathrooms. A convenient office completes the space. In the basement you will find a rec room and flex space that could be used as a games room. The laundry area completes the basement level. The backyard is fully fenced and offers privacy with large trees and hedges. The back deck leads to an open yard with a handy storage shed. Some recent updates include: new shed and flat roof in 2019, new flooring on main floor 2022, new windows on main floor and second floor 2022, new furnace and A/C, and 2 new gas fireplaces 2022, new roof 2024. Book your private showing today! (id:60626)
Sutton Group - Select Realty
20294 116b Avenue
Maple Ridge, British Columbia
Welcome to this charming rancher, situated in a family-friendly neighborhood! Perfect for new families or those looking to downsize, this home offers the perfect blend of comfort and convenience. A standout feature of this property is its prime location. Close to local schools and for commuters, the West Coast Express and the Golden Ears Bridge are easily accessible, making travel to surrounding areas quick and hassle-free. The backyard offers a peaceful retreat, perfect for outdoor activities or simply unwinding after a long day. This home is the ideal choice for those looking to settle down or scale back without sacrificing comfort. Don´t miss the opportunity to make this lovely rancher your new home! Schedule a viewing today and discover all that this fantastic property has to offer! (id:60626)
Exp Realty Of Canada
11537 80 Av Nw
Edmonton, Alberta
Welcome to this beautifully designed 2-storey home located in the heart of sought-after Belgravia backing onto Charles Simmonds Park and has a legal basement suite! Step inside the open-concept main floor featuring luxury vinyl plank flooring, 9-foot ceilings, and an inviting living room with a sleek electric fireplace. The modern chef’s kitchen is a showstopper, complete with granite countertops, high-end stainless steel appliances including a gas cooktop, wine fridge, and a spacious island with breakfast bar. The dining room provides ample space for hosting family and friends. Upstairs, you'll find three spacious bedrooms, including a stunning primary suite with a walk-in closet and a spa-inspired 5-piece ensuite featuring a soaker tub, glass stand-up shower and double sinks. The fully finished legal basement suite offers 1 bedroom, a full kitchen with quartz countertops and stainless steel appliances, in-suite laundry, and a large living room. Located just minutes to U of A and Whyte Ave. (id:60626)
2% Realty Pro
1428 Niels Avenue
Burlington, Ontario
Beautiful detached 4-level side split all brick, in sought after Mountainside location. Welcome to this bright and cheerful detached home, perfectly situated in a mature, family friendly neighbourhood. Featuring 3 + 1 spacious bedrooms and 2 bathrooms, this home is designed for comfort and style. Step inside to a bright and spacious living and dining area. The eat in kitchen with a walk out to rear yard making it both functional and inviting. The upper level hosts 3 bedrooms and a 4 piece bath. Need more room? The lower level has a good sized bedroom and family room with fire place and a 3 piece bath, perfect space for an in-law situation, need more room , the basement has a great room ready to be finished for kitchen or any other need. (19 x 14 ft). Enjoy the huge backyard, ideal for entertaining, gardening or simply unwinding in your private outdoor Oasis. Located in an incredible community, you're in close proximity to great schools, shopping, parks, nature, hiking, Mountainside Rec Centre, and Brant power shopping centre to name a few. Minutes to Burlington GO, and perfect for commuters! This is the ideal home for those seeking a fantastic location. Don't miss this amazing opportunity- schedule a viewing today! (id:60626)
Royal LePage Macro Realty
11 Club Court
Wasaga Beach, Ontario
Modern Spectacular Home in Wasaga Sands Estates Community, that Shows Pride Of Ownership.Enjoy the Privacy and Serenity of the Deep Ravine Backyard to Host Family and Friends. Many Updates 2.5 ya Ago, Nev Kitchen, Nev Floors, Barn Doors in Hallway Closet, Iron Pickets Rail, Electric Fireplace in Family Room (Now used as part of kitchen).New Stainless Steel Appliances and Much More! Stone Walkways, Front Porch and Front Steps.Only Minutes Away from Beach. Located on a Quiet Court (id:60626)
Sutton Group-Admiral Realty Inc.
3205 Starboard Street
Ottawa, Ontario
Welcome home! The Sugarplum's elegant staircase greets you as you walk in. There is a cozy den, perfect for a home office, and a dining room for family events. The primary bedroom features a walk-in closet and ensuite bath. Finished basement rec room allows for plenty of space for entertaining family and friends. Enjoy hardwood flooring on the main floor, and smooth ceilings on the main and second floors. Take advantage of Mahogany's existing features, like the abundance of green space, the interwoven pathways, the existing parks, and the Mahogany Pond. In Mahogany, you're also steps away from charming Manotick Village, where you're treated to quaint shops, delicious dining options, scenic views, and family-friendly streetscapes. December 16th 2025 occupancy. (id:60626)
Royal LePage Team Realty
79 Sovereign's Gate
Barrie, Ontario
Discover refined living in this stunning 2-story detached home, offering 2,792 sqft of thoughtfully designed space. Featuring 3 spacious bedrooms and 3 baths, including a luxurious primary suite with a walk-in closet and 5-piece ensuite, this home blends elegance with modern convenience. Step into a grand foyer with hardwood floors and tasteful tile accents, leading to an expansive kitchen with granite countertops, a formal dining room, and a cozy family room with a gas fireplace. A separate cozy sitting room provides additional space for relaxation. Outside, enjoy a private backyard oasis, completed with an updated lounge area and a gated fence for ultimate privacy. Additional features include a 2-car garage, and a newly installed AC, furnace, and water heater (2024). The brand-new water softener and chlorination system ensures pristine water quality. Conveniently located near highways, shopping malls, parks, and top-rated schools, this home offers both comfort and accessibility. With a recently updated roof (2024) and a security system, this meticulously maintained property is move-in ready! (id:60626)
Ipro Realty Ltd.
55 Hanover Place
Hamilton, Ontario
This impeccably updated and meticulously maintained raised bungalow is a rare gem backing onto a lush ravine. Showcasing strong curb appeal with its manicured landscaping, inviting front entrance, and tasteful exterior finishes, this home makes a lasting first impression. Inside, you'll find 3 spacious bedrooms, gleaming hardwood floors, and a chef-inspired kitchen featuring sleek built-in appliances and modern finishes. The cozy family room is anchored by a charming fireplace, creating a warm and welcoming space. The fully finished lower level offers a stylish game room with a pool table and a bright walkout to a resort-style backyard—complete with a stunning in-ground pool, cement patio, am direct access via basement steps. Enjoy peace of mind knowing all major mechanicals have been thoughtfully updated, allowing you to move in and enjoy your private oasis with confidence. (id:60626)
Royal LePage Signature Realty
2406 Angora Street
Pickering, Ontario
This stunning 3-year-new 4-bedroom, 3-bathroom semi-detached home in the sought-after New Seaton neighborhood combines modern design, top-notch finishes, and thoughtful details. Backing onto a future park and school, it is ideally located near Highway 407, Highway 401, the GO Station, shopping centers, schools, parks, and hiking trails, ensuring convenience and accessibility. The open-concept main floor features 9-foot ceilings, gleaming hardwood floors, and upgraded light fixtures, seamlessly connecting the living, dining, and kitchen areas. The chef-inspired kitchen includes ample storage and a spacious dining area, perfect for family gatherings or entertaining. Large windows throughout provide abundant natural light, while elegant details such as a stained hardwood staircase with iron pickets and wall wainscoting add sophistication. Upstairs, the luxurious master bedroom offers a large walk-in closet and a spa-like 5-piece ensuite with a rejuvenating soaker tub and separate standing shower. Three additional bedrooms provide comfort and versatility, offering plenty of space for family or guests. Conveniently, public elementary schools will be within walking distance. Designed with high-quality finishes and situated in a serene, picturesque setting, this semi-detached home epitomizes stylish and functional living, creating the perfect haven for homeowners seeking comfort and elegance. (id:60626)
Homelife New World Realty Inc.
823 Greenly Drive
Cobourg, Ontario
Welcome to this spacious and well-maintained 4+1 bedroom, 4-bathroom detached Thompson home, offering comfort, style, and open concept throughout. This large family home has almost 2800 sq ft of living space(including finished basement) Featuring hardwood floors throughout the main floor and brand-new carpet recently installed on stairs and second floor! Enjoy a functional layout with a bright eat-in kitchen, all stainless steel appliances, complete with a brand new fridge, that opens to a cozy living room with a gas fireplace perfect for family gatherings. A separate dining room offers space for formal meals and entertaining. The large bay window has been recently replaced, bringing in lots of natural light. Laundry conveniently located on the main floor with a new washer and dryer! The extra large primary bedroom includes a private 4pc ensuite bathroom with a great size walk in closet space. The fully finished basement provides extra living space for a rec room or home gym, with an extra bedroom for guests and 3pc bathroom. Enjoy plenty of drinks at the dry bar! One of the largest lots in the West Park Village development, step outside to your fully fenced backyard oasis, featuring an above-ground pool, with an upgraded pump, hot tub, and plenty of room for entertaining or relaxing under the gazebo on a large deck. Natural gas line hook up for bbqs. The 2-car garage and easy attic access provide excellent storage solutions. Located in a desirable neighborhood with easy access to amenities, such as stores and the mall within only an 8min walk, play park only 10 min walk and great school district! This home checks all the boxes for growing families or anyone seeking space, elegance, practicality, and outdoor luxury, making it an excellent choice for a turnkey property in a desirable neighborhood! (id:60626)
Right At Home Realty
11 Riverview Drive
Scugog, Ontario
Location, Location, Location! Welcome to 11 Riverview Drive, nestled in Port Perrys sought-after Cawkers Creek a picturesque neighborhood offering the perfect blend of tranquility and convenience. This charming all-brick side-split boasts three bedrooms, two bathrooms, and three levels of finished living space, ideal for families or those seeking extra room to spread out. The inviting curb appeal is matched by a large, fully fenced backyard with mature trees, providing both privacy and space for outdoor enjoyment. A double-wide paved driveway accommodates up to six vehicles, plus RV parking beside the garage perfect for adventure seekers along with a detached 12' x 16' garage/storage shed in the backyard adding versatility for hobbyists or additional storage. Step outside to a covered back patio, where you can BBQ year-round or unwind in the hot tub while taking in the serene surroundings. Positioned to capture stunning sunrises and sunsets, this home truly embraces the beauty of its location. Inside, an entertainment-sized rec room with a gas fireplace and above-grade windows offers a bright and inviting space for gatherings, newly updated 3 pc bath with glass shower & heated floor, garage access to the house, ground level laundry and much more. Whether enjoying cozy nights in or hosting guests, this home is designed for both comfort and function. Just a short stroll from recreational facilities, restaurants, parks, Lake Scugog, the hospital, and all the vibrant amenities of Port Perry, this home offers the best of in-town living with the space and serenity of a country retreat. (id:60626)
RE/MAX Hallmark First Group Realty Ltd.
53 Edith Crescent Nw
Calgary, Alberta
Million-dollar living without the price tag. This upgraded 7-bedroom, 4-bathroom home in Glacier Ridge offers over 3,177 sq ft of thoughtfully designed living space, including a fully legal 2-bedroom basement suite with 9-ft ceilings, Samsung appliances, and a private entrance, perfect as a mortgage helper or rental from day one.The upper level features 5 generously sized bedrooms, 3 full bathrooms, and a bonus room. The spa-style ensuite impresses with a freestanding tub, seamless glass shower with adjustable pressure, LED mirrors, champagne gold fixtures, and a walk-in closet. Large triple-pane windows, including on the staircase, flood the home with natural light while maximizing energy efficiency.On the main floor, the custom kitchen stuns with ceiling-height cabinetry, engineered stone seamless backsplash, KitchenAid double wall ovens, Samsung SmartHub fridge, under-cabinet lighting, and champagne gold hardware. The oversized island includes built-in garbage bins and a sleek gold soap dispenser. The open-concept living room is anchored by a full-tile fireplace wall, framed by wall-to-wall glass windows overlooking the backyard.Smart home integration allows you to control lighting, thermostat, garage door, appliances, speakers, and more from your phone. Additional upgrades include Sono speakers (4 total) with amp, 8-ft doors throughout, Lutron dimmable switches, full stair railings, pre-installed TV brackets, water softener, rough-in for AC, and a garage security camera.The legal suite offers stylish floating vanities, a modern L-shaped kitchen with extra cabinetry, 9-ft ceilings, and a separate laundry, making it ideal for extended family or immediate rental income.Located on a quiet crescent near bike paths, parks, shopping, and only 20 minutes to Cochrane and just over an hour to Banff, this home offers luxury, functionality, and unbeatable convenience, perfect for families, investors, or multigenerational living. (id:60626)
Brilliant Realty



