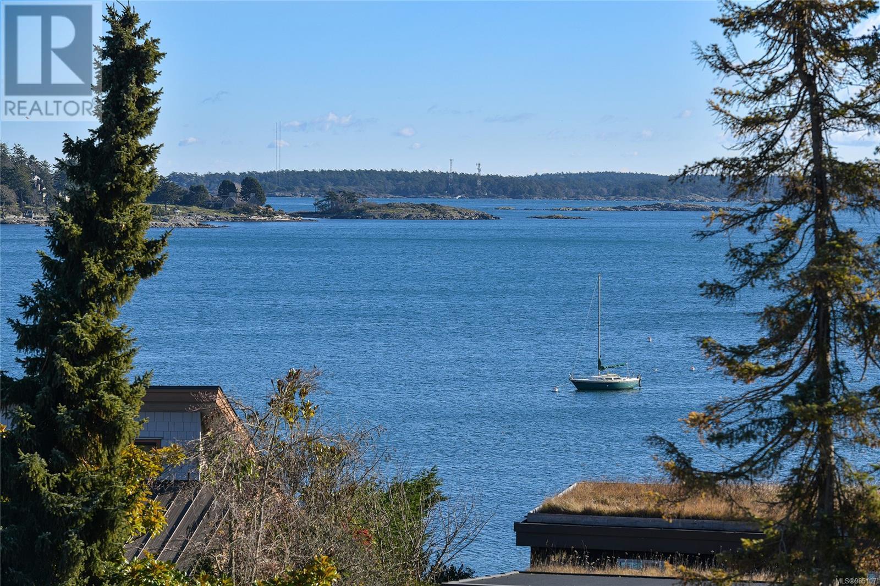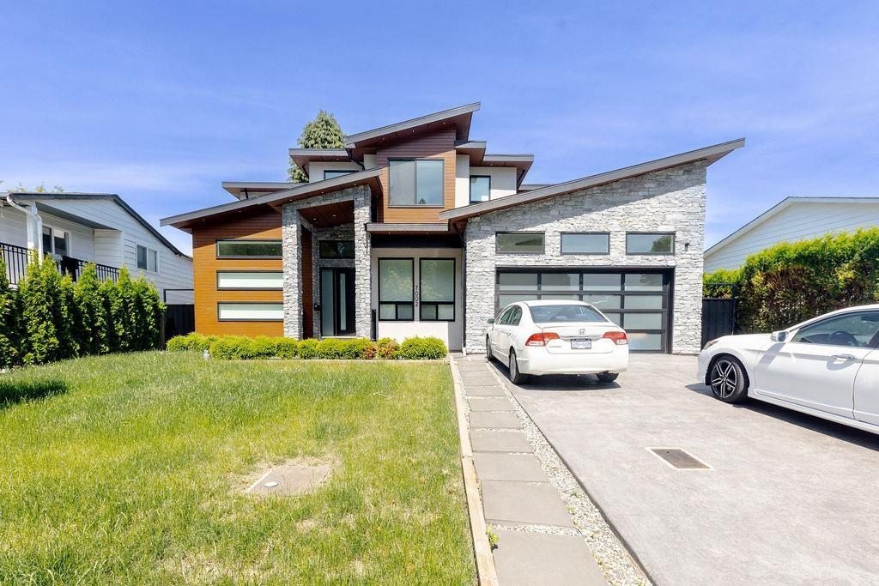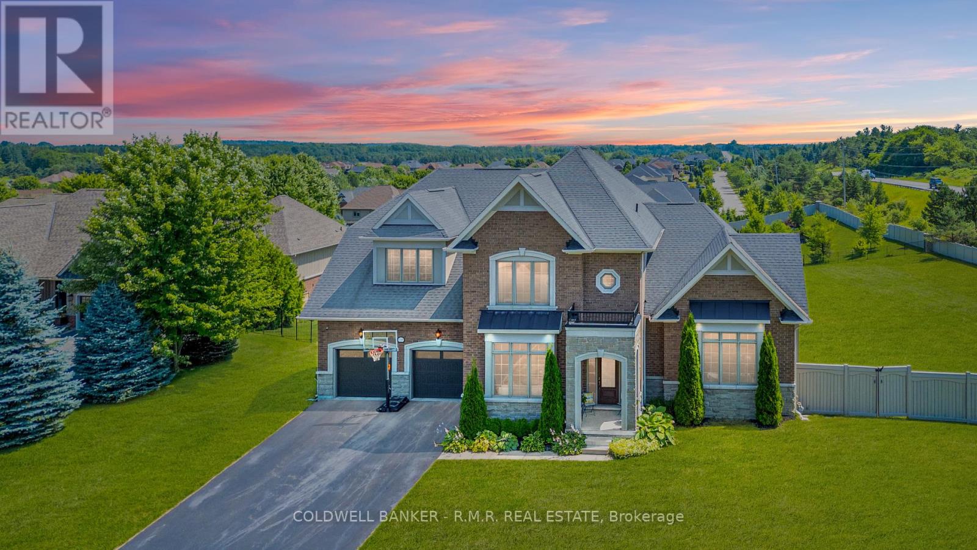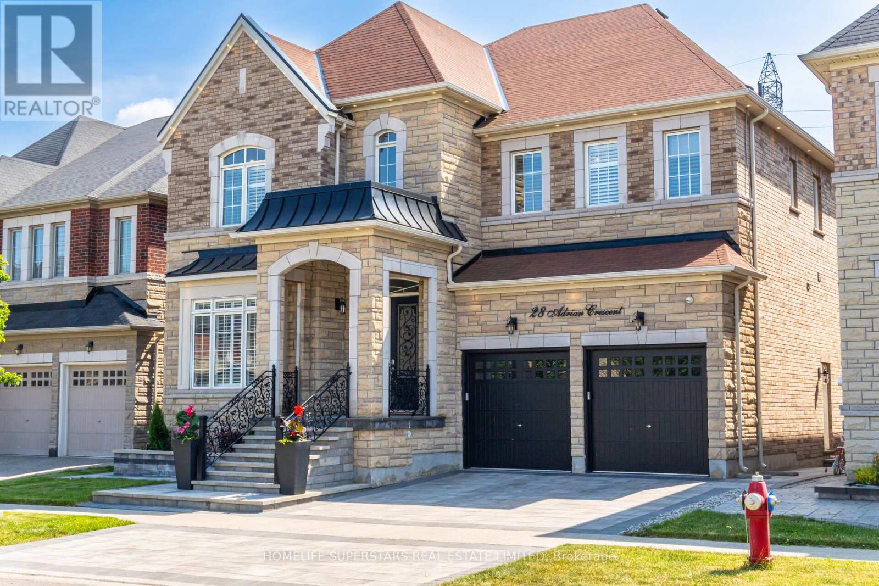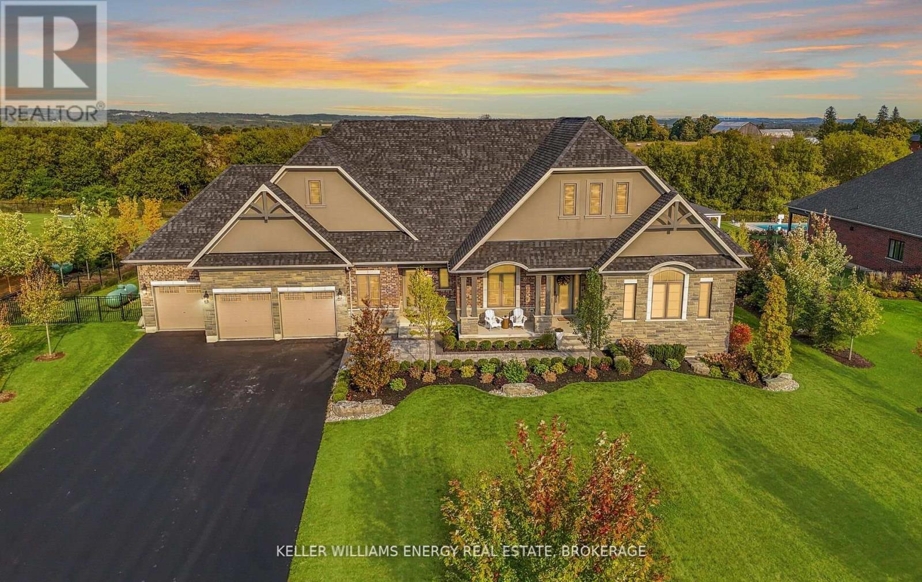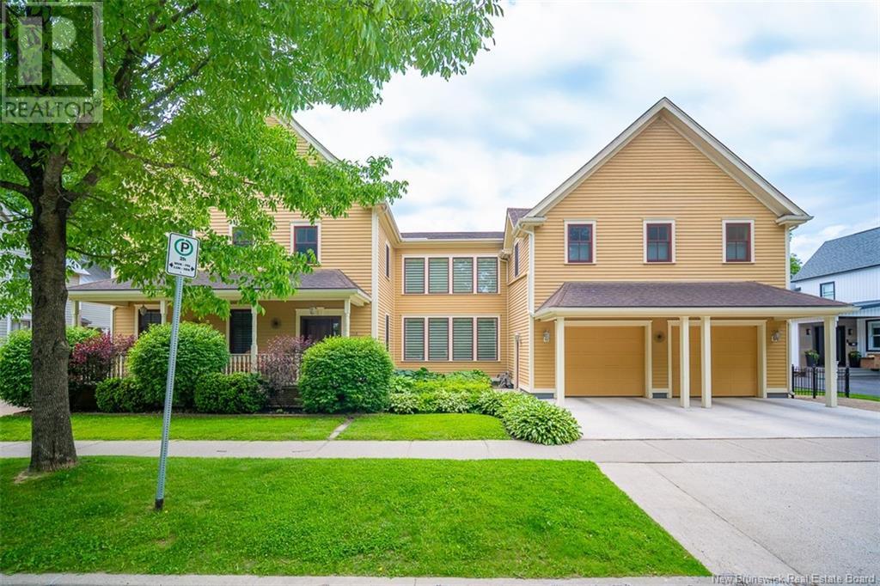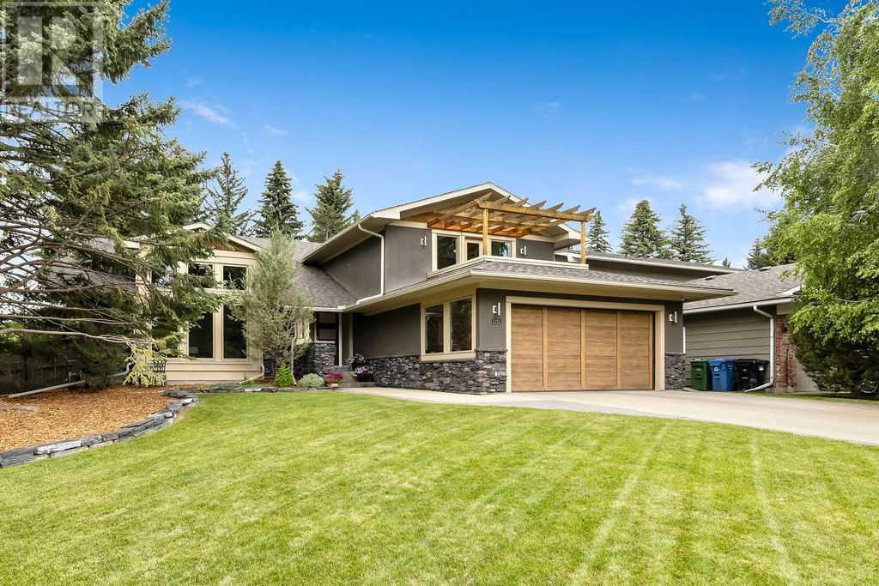2723 Hibbens Close
Saanich, British Columbia
Oceanview Elegance in Cadboro Bay! – A Rare Custom-Designed gem perched just 73 steps above the pristine shores of Gyro Beach, this custom-designed home offers unparalleled ocean views. Located in the highly sought-after Cadboro Bay neighborhood, this 3-bed + den, 3,200 sq ft. residence was built for its current owner with meticulous attention to detail yielding captivating views from nearly every room. Come & take advantage of a home with impressive room sizes & space - that just needs you to put your stamp on it. A flexible F/plan offering endless possibilities for storage. Outdoor enthusiasts will love the extra-deep, large double garage and ample on-site parking. Situated in a top-rated school district, you're also just minutes from the University of Victoria, Victoria Yacht Club, charming Cadboro Bay Village, and one of the city's best beaches. This is a rare opportunity to own a one-of-a-kind home in one of Victoria’s most picturesque ocean side communities. (id:60626)
RE/MAX Camosun
614 Fourth Avenue
New Westminster, British Columbia
Meticulously renovated w no expenses spared, this stunning hm feat a beautifully updated Heritage exterior paired w a contemporary interior, showcasing cutting-edge technology & premium finishes. The main flr boasts rare 10ft ceilings, providing generous space for family gatherings, entertaining, & a dedicated work-frm-hm setup. Exceptional details incld matte black triple-paned windows, engineered hardwood flrs, energy-efficient features, gorgeous chef inspired kitchen w Italian-imported kitch hardware, & chic modern lighting, along w top-of-the-line Gaggenau & Forno appliances. The spa-like Master bath is a true retreat, w floor-to-ceiling tiles, heated flrs, a extra large soaker tub, & a separate frameless glass shower. Exterior upgrades include a new roof, siding, & drain tiles. Step outside to a beautifully covered all-cedar deck, perfect for year-round enjoyment, & a landscaped backyard. The hm also offers a fully renovated, legal 2-bedroom basement. (id:60626)
Oakwyn Realty Ltd.
8245 144a Street
Surrey, British Columbia
Welcome to this stunning custom-built 8bed, 8bath home located in prime East Newton on a 9,499 sq ft lot. Thoughtfully designed with comfort and elegance in mind, this bright and airy home Offers an expansive floor plan filled with luxurious features. The main level boasts a beautiful Bedroom with ensuite, a gourmet Kitchen, a separate wok Kitchen, a spacious Family room, and elegant formal Living & Dining areas. A large covered deck overlooking the private backyard--perfect for entertaining, BBQs, or relaxing evenings. Upstairs, features 3 generously sized Bedrooms, each with ensuite, a versatile Den, and a Master suite with ensuite, balcony, and walk in closet. The lower level impresses with a Theatre Room, Games Room, office, and full bath, plus 2 suites (2+1) with shared laundry. (id:60626)
Smart Start Realty Inc.
7002 W Brewster Drive
Delta, British Columbia
Welcome to Sunshine Hill's newest LUXURY listing. This OUTSTANDING RESIDENCE offers 4010 SF of designer interior space situated on a 6000 SF lot. This 6 bed / 7 bath home offers an open concept floorplan with airy over height ceilings, formal living and dining areas and stunning CHEFS kitchen with S/S appliances. Truly an ENTERTAINER'S DREAM with covered patio overlooking your private backyard. Upstairs, experience the luxury master retreat w/ walk-in closet & spa-like ensuite. Generous sized secondary bedrooms with ensuites. Enjoy the revenue benefits of a 2 bed legal suite. This sought after location provides walking access to shops in the Scottsdale Mall, elementary school and Seaquam Secondary School within walking distance. access to HWY 91. (id:60626)
Century 21 Coastal Realty Ltd.
19 Forestgreen Drive
Uxbridge, Ontario
A stunning Sheffield model home nestled within the prestigious Estates of Wyndance a gated community offering luxury, privacy, and an unmatched lifestyle. Situated on a 1.17-acre corner lot, this 4-bedroom, 4-bathroom executive residence boasts breathtaking panoramic views & over 3,489 sq. ft. of above-grade living space, designed for both elegance & comfort. Step inside to find hardwood floors throughout, beautifully accented by wainscoting, tray ceilings & intricate moldings. The spacious family room features a double-sided gas fireplace, creating a cozy ambiance that extends into the formal living room. The gourmet chef's kitchen is a culinary dream, complete with granite countertops, a center island, and top-of-the-line stainless steel appliances, including a Sub-Zero fridge & Wolf range. Adjacent to the kitchen, the breakfast area leads to an expansive covered deck, perfect for outdoor dining while soaking in the picturesque skyline views. The 2nd floor is equally impressive, featuring a luxurious primary suite with his-and-hers walk-in closets & 5-pc spa-like ensuite. 3 additional bedrooms, all with ensuite or semi-ensuite access, provide ample space for family & guests. The unfinished walk-out basement presents a world of possibilities! Whether you envision an in-law suite, a home gym, or a recreational haven, the space is already equipped with a separate entrance, large windows, a rough-in for a 4-piece bathroom, and plenty of room for customization. Car enthusiasts will love the three-car tandem garage, complemented by a spacious 8-car driveway, ensuring ample parking for family & guests. Exclusive amenities, includes 2 gated entrances, scenic walking trails & landscaped ponds, basketball & tennis courts, a charming community gazebo and a lifetime platinum-level golf membership to the renowned Clublink Golf Course. This remarkable property is located just minutes from schools, parks, & shopping, while still offering the tranquility of country estate living. (id:60626)
Coldwell Banker - R.m.r. Real Estate
28 Adrian Crescent
Brampton, Ontario
Ravine Lot | Over 6,600 Sq Ft of Living Space | Legal Walkout Basement Apartment. Your search ends here! Welcome to this exquisite 5+2 bedroom, 6 washroom home situated on a premium ravine lot. This is the stunning Grand Oak Elevation B by Royal Pine Homes, offering an impressive 4,570 sq ft above grade (one of the largest models) Plus a professionally finished, legal 2-bedroom walkout basement apartment spanning over 2,000 sq ft perfect for extended family or rental income. With over 6,600 sq ft of total living space, this home combines luxury, space, and functionality in a breathtaking natural setting. Chef-inspired kitchen equipped with high-end Electrolux appliances, including the Electrolux Icon fridge and freezer and a powerful 1100 CFM Sirius exhaust. The massive master bedroom features a custom-made walk-in closet and a luxurious 5-piece ensuite complete with a smart toilet. A main floor den offers added flexibility and can easily be used as a guest room. Enjoy 10 ft ceilings on the main floor, and 9 ft ceilings on the upper and basement levels (as per builder). The professionally finished walkout basement includes engineered hardwood flooring in common areas, tall interior doors, built-in speakers throughout and 8 ft patio door opening to a tranquil Ravine backyard. One of the basement washrooms includes a 36-inch wide doors easily convertible to a mobility-accessible washroom. This masterpiece also includes professional landscaping, interlocking, a gas line for BBQ, a gas dryer and exceptional attention to detail throughout. A Garage upgraded with epoxy flooring and EV charger. A rare combination of size, layout and luxury dont miss it! (id:60626)
Homelife Superstars Real Estate Limited
44 Howe Island Drive
Frontenac Islands, Ontario
Welcome to your waterfront oasis on the shores of the St. Lawrence River and renowned Bateau Channel! This 4583 sq ft Garafalo Custom build offers an unparalleled blend of quality, luxury, privacy, and breathtaking views. Situated on 4 acres of meticulously landscaped grounds, this property boasts a west-facing rear yard perfect for enjoying fun in the sun by the pool or dock until the sky paints a masterpiece with its sunset hues. The excavated channel and turnaround area ensures that even large boats can dock, while the clean shoreline with a stone breakwater adds to the charm of the waterfront experience. Accomplishing this beautifully developed waterfront was no small feat and truly needs to be seen to be appreciated. As you step through the grand entrance of the home, you are greeted by stunning water views across the foyer and great room with bright windows and soaring ceilings. There is also a large eat-in kitchen with custom cabinets and stone counters as well as a main floor primary bedroom which features a large ensuite and walk-in closet, offering convenience and comfort. The 5-pc ensuite is equipped with an over-sized tiled steam shower, perfect for unwinding after a day on the water. With three additional bedrooms, double loft/office space above the garage, and 3.5 bathrooms, there's plenty of space for family and guests. Other highlights include a main floor laundry room for easy single-floor living, stamped concrete patio for low maintenance entertaining, paved driveway, and extensive exterior lighting. The 2+ car attached insulated garage features in-floor heating and a 2-pc bathroom, providing ample space for vehicles and storage with double rear door access and ramp. Additionally, the detached garage provides 900 sq ft of great workshop and/or storage space with 10 door, electricity, water and plumbing roughed-in, and a dedicated holding tank. Don't miss your chance to experience the luxury and serenity of life on the St. Lawrence River! (id:60626)
Gordon's Downsizing & Estate Services Ltd.
42 Lionel Byam Drive
Clarington, Ontario
Rarely Offered. Exquisite Estate Home On 1.1 Acres In An Exclusive Executive Community In Desirable Enniskillen. Featuring 4+1 Bedrooms, 5 Baths With 6500 Sq Feet Of Finished Living Space. This Well Appointed Bungalow Boasts 10 Foot Ceilings On Main Floor, Crown Moulding, Quartz Counters Through Out, Wide Plank Hardwood Floors And Oak Staircase. Open Concert Kitchen Perfect For Entertaining, With Oversized Island, Upgraded Stacked Kitchen Cabinets With Glass Fronts , In Cabinet Lighting, Luxury Built In Appliances, Quartz Counters And Custom Backsplash. Complete With W/O From Breakfast Area To Large Covered Deck. Open Concept Great Room With Waffle Ceiling, Linear Fireplace, Wood Mantle And Built In Book Case. Formal Dining Room With Butlers Pantry. Enjoy The Main Floor Primary Bedroom With Double Sided Fireplace , Spacious Walk-In Closet, Elegant 5Pc En-suite. Main Floor Laundry And Separate Mudroom Access. Professionally Finished With Direct Staircase From The Garage Ideally Suited For In-Law Suite With Fifth Bedroom And En-suite Bath. Enjoy The View And Countryside While Being Minutes From Town. Easy Access To 418, 407 And All Amenities. (id:60626)
Keller Williams Energy Real Estate
748 Churchill Row
Fredericton, New Brunswick
Step into this heritage-inspired luxury home in downtown Fredericton! Built in 2008 and architecturally-designed to fit the streetscape, this stunning 2.5-storey residence boasts an incredible indoor pool, an extra-large manicured south-facing lot, and approximately 10,000 SQ FT of living space. Inside, youll find countless thoughtful design features and quality finishes, from the home lift to the ceramic and engineered wood flooring and in-floor heat. Custom cabinetry flows throughout the home, built by the first-class designer Wildwood Cabinets, while wide hallways and high ceilings add to the sense of luxury. A highlight of 748 Churchill Row is the indoor saltwater pool with a Dectron automated management system. Surrounded by a heated, stamped concrete floor and offering a steam room with an aromatherapy unit, there is ample opportunity for playtime and relaxation in all weathers. With 4 bedrooms, 4.5 bathrooms, and several flexible spaces that could serve as additional bedrooms, the home can accommodate families large and small. In addition to its beauty, superior mechanical systems run through the home, including a commercial HRV, a fire suppression system, and natural gas generator. There is also a large double-car garage with plenty of parking space & storage. Whether you're hosting guests, working from home, relaxing by the pool, or simply enjoying the quiet elegance, this downtown Fredericton estate delivers a lifestyle few properties can match. (id:60626)
RE/MAX Hartford Realty
159 Lake Placid Place Se
Calgary, Alberta
This is what you have been waiting for! A fully renovated lake access home in mature Lake Bonavista. This beautiful two storey split features a traditional floor plan with vaulted open beam ceilings in the living/dining room. The main floor has recessed lighting and gorgeous hand scraped hardwood floors. You will fall in love with the timeless kitchen that boasts granite counters, a Sub Zero built in fridge, and a Wolf induction top stove. The family room is a great place to hang out with family at the end of the day. There is a main floor laundry with tonnes of cabinet and counter space. Upstairs, you will find a spacious open den that can work as an office, TV area, or kid hangout space. The master bedroom is has a four piece en suite with a walk in shower, large walk in closet with lots of built ins, and a balcony. The perfect place to enjoy a morning coffee. Proceed to the finished lower level that has a generously sized rec room, fourth bedroom, 3 piece bath, and an excellent gym space. Stroll down to your semi private dock to swim and paddle board on Lake Bonaventure on a sunny summer's day. When you are finished, relax in the hot tub in the private and well treed back yard. Kept in absolutely immaculate condition, this home is a rare opportunity! (id:60626)
Royal LePage Solutions
3700 Hankins Rd
Duncan, British Columbia
This property is pure magic. Set on a peaceful no-through road in the coveted Glenora countryside, this 10-acre retreat offers privacy, beauty, & exceptional functionality. Main home features 3 bedrooms & ebathrooms, including a spacious main-floor primary suite w a 5-piece ensuite, walk-in closet, & direct access to private patio. Soaring vaulted ceilings, bamboo flooring, & a stunning New Addition great room (added in 2025) w Andersen Low-E4 Smart Sun windows, a wood-burning fireplace, & access to a central courtyard create an inviting & open atmosphere. The kitchen updated in 2024 w matte stone countertops, a Bosch dishwasher, & stylish new fixtures. A separate 1-bedroom, 1-bathroom cottage, completed in 2025, overlooks a serene swimming pond—perfect for guests, family, home office or studio. Expansive decks, cabana-style gazebo, & a private hot tub for peaceful evenings under the stars. A newly constructed 3-bay carport w a metal roof & power adds convenience, while the infrastructure is fully modernized: 200-amp electrical service to both buildings, dual-zone heat pump, WETT-certified fireplace, solar-ready wiring, a high-yield 10+ GPM well, & a septic system designed to support home & cottage. Horse enthusiasts or hobby farmers, the property offers an 80 by 190-foot riding ring, a two-stall barn, a spacious tack room, perimeter riding trails, & irrigation across flat, fenced pastures. Located w direct access to the Trans Canada Trail & backing onto Crown Land, this property is ideal for hiking, horseback riding, mountain biking, or quiet nature walks. Just minutes away are the renowned Cowichan Valley wineries, boutique farm stands, scenic lakes, ocean access points, & the vibrant town of Duncan—offering artisan markets, restaurants, & community events. Easy commuting access to Victoria, Nanaimo, & nearby private schools makes this retreat beautiful & practical. (id:60626)
Keller Williams Ocean Realty Vancentral
17123 0 Avenue
Surrey, British Columbia
Welcome to your prof designed, custom built sprawling rancher with over 2700' in beautiful South Surrey. This 3 bed/3 bath one level home on over a 1/4 acre lot which boasts 10' ceilings throughout. Beautiful gourmet kitchen with chef's island, stainless steel appliances, induction stove, and pantry off the kitchen. The family room has a two-sided fireplace with French doors out to a beautiful gardener's delight, park-like private yard with a hot tub. This home features on hot water on demand, in floor heating radiant heat, ensuite bath with "roll-in" shower. Home features flex space that is roughed in and could easily be suited for in-law or rental suite potential. This area is close to amenities of shopping & schools. Enjoy Peace Portal golf course, Peace Arch park and White Rock beach. (id:60626)
Sutton Group-West Coast Realty (Surrey/24)

