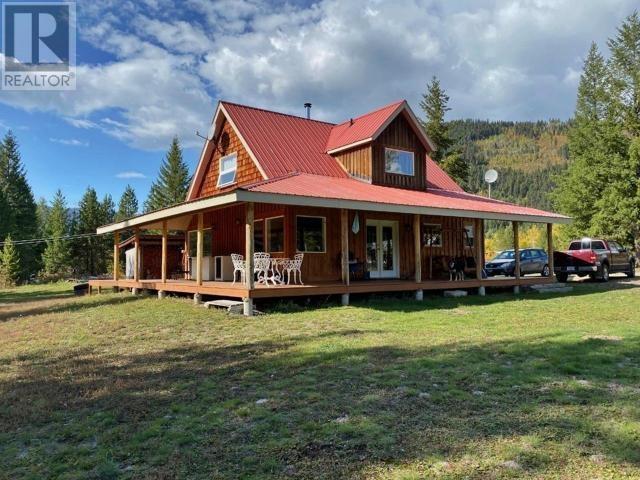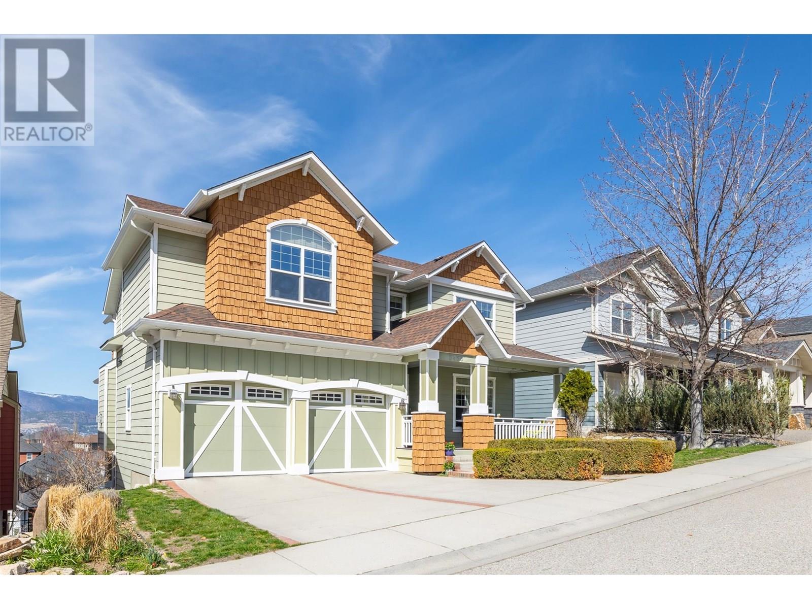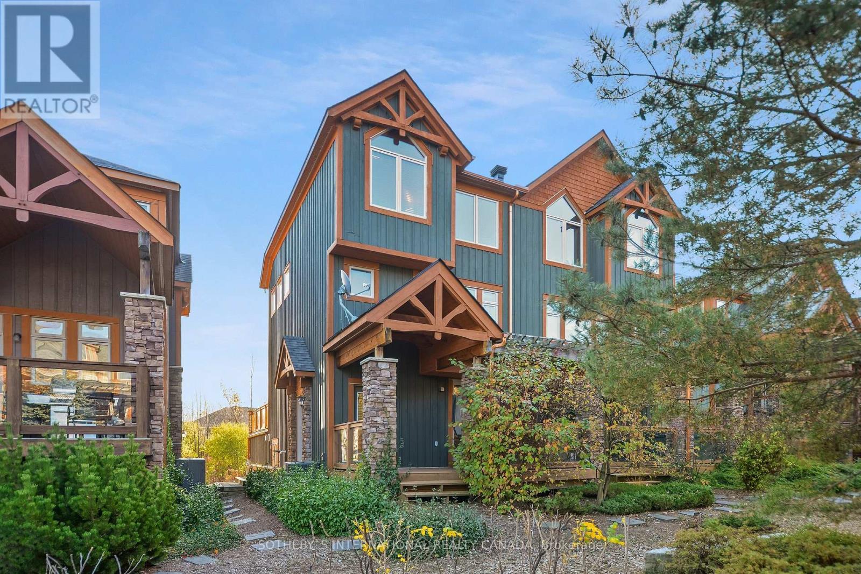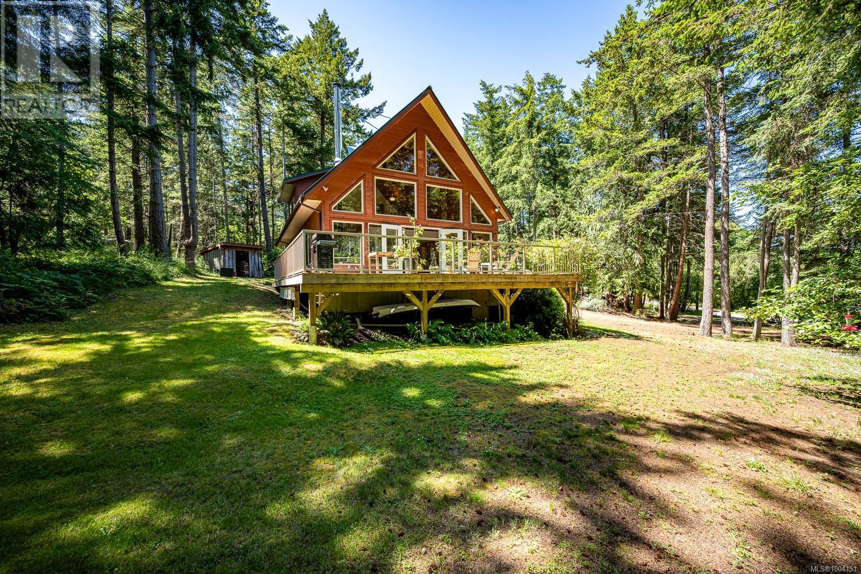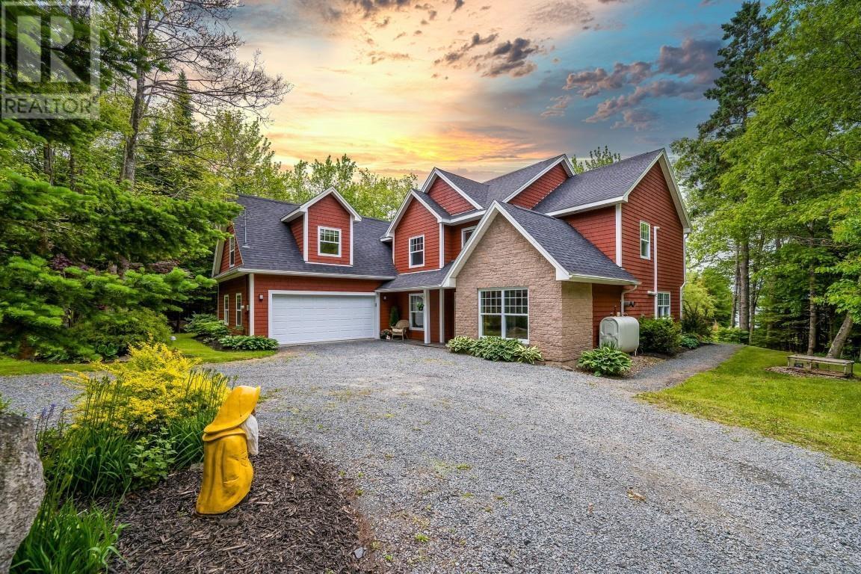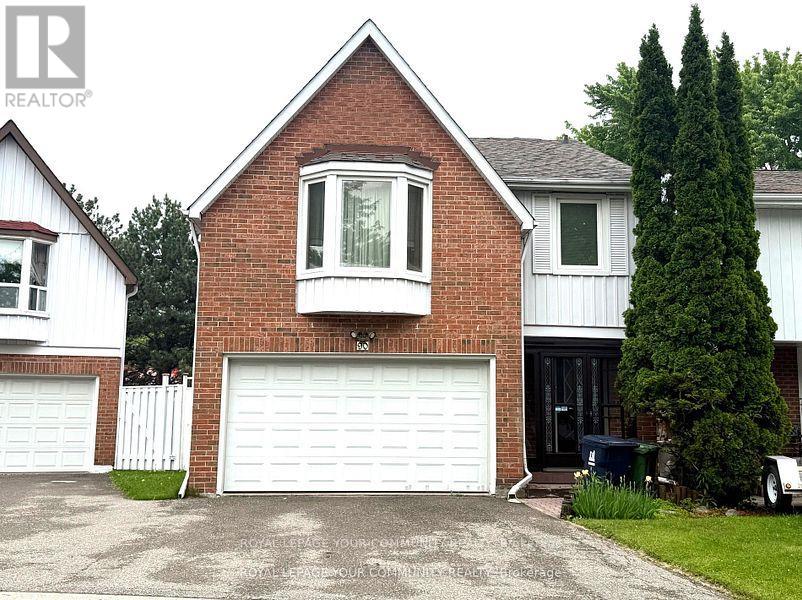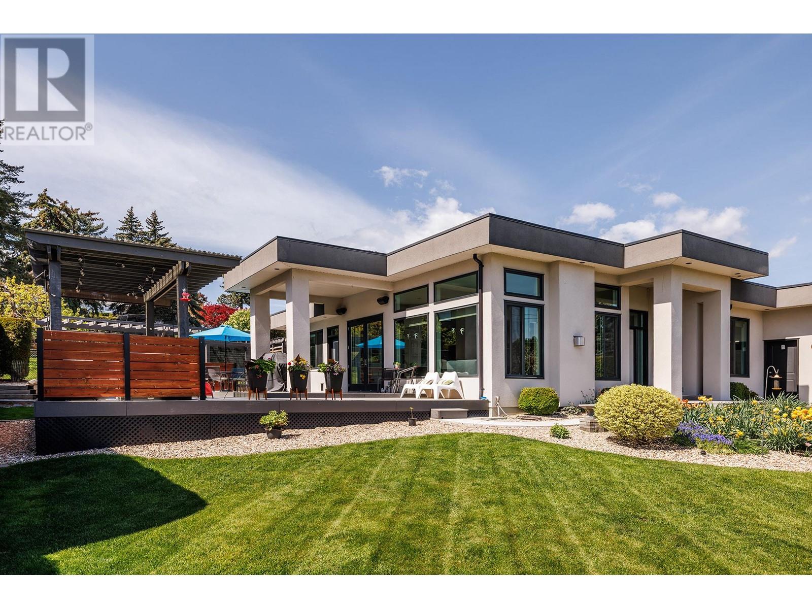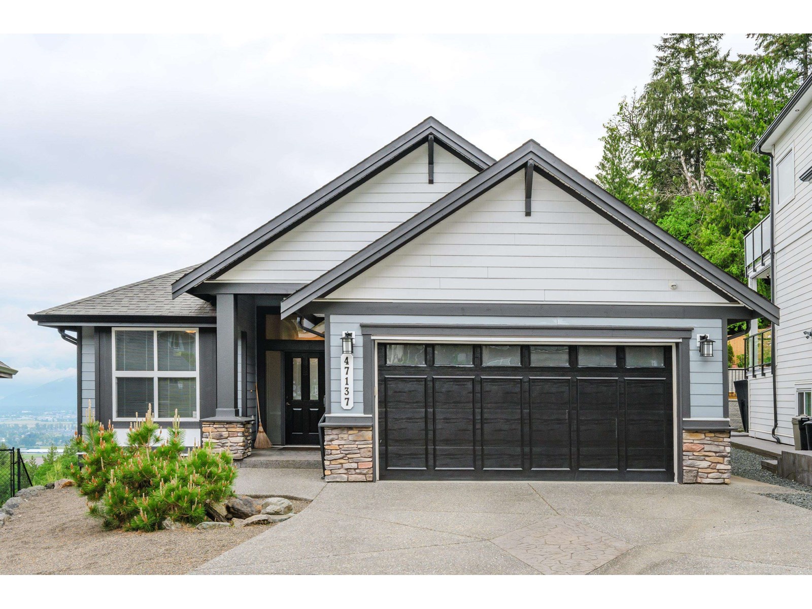00 Charlotteville Rd 5
Norfolk, Ontario
57.58 acres of fertile sandy loam which produces consistently good yields, previous crops consisted of soya beans, wheat & corn. Approximately 48 acres are workable, with the remaining acreage consisting of trees, headlands & windbreaks, a few more workable acres could be added with a bit of clearing. Ginseng was grown previously in the east field. You may also consider building your dream home in this quiet rural area, which is close to Lake Erie, Simcoe, Port Dover & Turkey Point. Contact listing agent for inquiries & viewings. (id:60626)
Coldwell Banker Momentum Realty Brokerage (Simcoe)
2916 Barriere Lakes Road
Barriere, British Columbia
Riverfront Amazement - Where the river runs cool, the beach is sandy & waters are crystal clear. For those with Horse Fever, you have the 3 small barn/stables, a bunk house, 210'x120' riding ring, round pen & so much more. Endless trails. Each home has separate septic systems. This 20+ Acre Property gives you the benefit of great privacy with 2 homes situated well back from the road and hidden by a small natural buffer of trees & brush. Tranquillity, with mostly flat acreage offering endless possibilities & ideally set up for Equestrian or Country Estate. The two homes are perfectly set up for two Families. Main home is two storey, custom built with two bedrooms up & den with 1.5 baths, covered veranda porch on two sides. Second home is rancher with two bedrooms, carport, covered deck, great place for Mom & Dad. Excellent producing drilled well, gives you the best drinking water. Very large, established veggie garden and flower gardens, along with plenty of grazing areas. (id:60626)
RE/MAX Integrity Realty
601 Nichols Road
Clarington, Ontario
Peaceful country living just 5 minutes from the 401! This 3-bedroom, 2-storey home sits on 9.5 scenic acres at the end of a dead-end road. The bright eat-in kitchen features a cozy woodstove and walk-out to the back deck. A spacious living room and dining room with hardwood flooring and crown molding complete the main level. Upstairs offers a large primary bedroom, spacious laundry room with terrace walk-out, and two additional generous sized bedrooms. Ideal for hobby farmers or equestrians, the property includes a newer 30x60 spray foam insulated shop/barn with no expense spared. In the heated shop loft space and a hoist(negotiable). In the barn: 3 stalls with stable comfort mats, a tack room & feed room. The Quonset hut offers space for additional storage & stalls, and the shipping container offers even more dry storage. A rural retreat for you and your four legged friends! (id:60626)
Our Neighbourhood Realty Inc.
5450 South Perimeter Way
Kelowna, British Columbia
Truly spectacular Kettle Valley former show home by Kentland Homes, 4 Beds 4 Baths, over 3600 sq ft, nestled in the award-winning neighborhood. Showcasing custom craftsmanship throughout, this residence boasts tray ceilings, elegant arched doorways, and sweeping panoramic views. The bright, open-concept kitchen features granite countertops, stainless steel appliances, gas rang & eating nook that flows seamlessly into the family room—perfect for everyday living. A separate formal dining and living room/office offer elegant spaces and functionality. Upstairs, the luxurious primary suite includes private deck with view, spa-like ensuite, and generous closets. Two additional bedrooms each feature large walk-in closets. The walk-out lower level offers large rec/games room, fourth bedroom, full bathroom, and access to private patio with hot tub overlooking lush landscaping and park, it has suite potential. With features like a surround sound system, security system, cold room storage, and double garage. Short walk to Chute Lake Elementary, Kettle Valley shopping center & picturesque parks, tennis court, Quilchena water park, and scenic hiking trails. Revel in the joys of family living in this award-winning community! (id:60626)
Oakwyn Realty Okanagan-Letnick Estates
32 - 214 Blueski George Crescent
Blue Mountains, Ontario
Indulge in the ultimate luxury with this distinguished semi-detached condo in the coveted Woodlands by Sierra n(II), just moments from the prestigious Craigleith and Alpine Ski Clubs. Exquisitely appointed, this residence combines sophisticated design with unparalleled comfort. The grand living area features a striking gas fireplace, soaring vaulted ceilings, and expansive windows that open to a private apres-ski deck offering sweeping views of the ski hills. The lower level presents a versatile rec room/guest suite with its own gas fireplace, seamlessly connecting to the outdoor patio and hot tub. The serene primary suite also opens to the hot tub area, creating a perfect retreat. The chef's kitchen is a masterpiece, with abundant counter space, a central island, and views of the elegant living area. On the upper floor, two additional bedrooms and a luxurious full bath ensure privacy and tranquility. Sierra Park, directly across the street, offers tennis courts and direct access to the Georgian Trails, while the exclusive inground pool adds to the allure of this exceptional property, ideal for a refined year-round lifestyle. (id:60626)
Sotheby's International Realty Canada
5455 Porpoise Cres
Hornby Island, British Columbia
Hornby Island Perfection - Welcome to your dream escape on one of BC's most magical islands. Nestled in the sought-after Sandpiper area, just steps from sparkling blue waters ideal for swimming, paddling, and peaceful beach days, this beautifully maintained 3-bed/2-bath home offers the perfect blend of relaxation and year-round comfort. Soaring ceilings and an open-concept kitchen/dining area create a warm, inviting atmosphere, while the expansive living space is ideal for family gatherings and cozy evenings in. The oversized primary bedroom features a private ensuite and tranquil views, making it a true retreat within the home. Set on a .688-acre lot, the property includes a nearly 800 sq ft accessory building, thoughtfully divided into a workshop and art studio perfect for creatives, hobbyists, or extra storage. Whether you're looking for a full-time residence or a four-season getaway from the city, this home offers the space, serenity, and island lifestyle you've been dreaming of! (id:60626)
Oakwyn Realty Ltd.
5408 St Margarets Bay Road
Upper Tantallon, Nova Scotia
Oceanfront Retreat Just 25 Minutes from Halifax! Nestled on a tranquil, tree-covered 2-acre lot this beautifully maintained home offers the perfect blend of comfort and coastal charm. With 3 bedrooms and 3.5 bathrooms, it's designed for both relaxed family living and elegant entertaining. The main floor has a bright, updated kitchen with a sunny breakfast nook, and a double-sided wood-burning fireplace that adds warmth and character to both the kitchen and dining room. Large windows and patio doors bring in amazing ocean views. The spacious family room with a propane fireplace opens out to a large deck that spans the entire back of the house - a perfect spot for entertaining, soaking in the views, or just enjoying the peace and quiet surrounded by gardens and trees. There's also a home office, powder room, and a cozy lounge area on the main floor. Upstairs, the primary suite looks out to the water and includes a walk-in closet and a freshly updated ensuite. Down the hall you'll find a second bedroom with its own ensuite and walk-in closet, a third large bedroom (also with a walk-in closet), plus a full bath, a laundry room with a view, and a vaulted flex room perfect for movie nights or a playroom. Freshly painted throughout, beautiful oak hardwood floors, three ductless heat pumps, and an attached two-car garage. With easy highway access and nearby amenities, this exceptional waterfront property offers privacy and serenity and just minutes from the city. (id:60626)
Royal LePage Atlantic
9 Oceans Edge
Portugal Cove - St. Philips, Newfoundland & Labrador
Experience the epitome of coastal living with this exceptional home that offers unparalleled panoramic views of Conception Bay. From the comfort of your home on all 3 levels, witness majestic whales, dolphins, and seals gliding by. Watch as local eagles perch on the electric post just two houses down, adding to the tranquil ambiance of your surroundings. The modern open-concept design of the home is thoughtfully crafted to maximize the view, featuring massive windows that frame the ever-changing seascape like a living work of art. Step into the elite kitchen, a chef’s dream adorned with Caesarstone counters, top-of-the-line Bosch appliances, and an expansive layout perfect for entertaining. Upstairs, the lavish primary suite offers a spa-inspired ensuite complete with a rainfall shower, a freestanding soaker tub, heated marble floors, and a private deck that invites you to unwind while soaking in the vistas. Two additional generously sized bedrooms provide ample space for family or guests, along with a convenient laundry room and plenty of storage. The fully developed walkout basement is an entertainer’s haven, boasting a spacious rec room, a chic bar area, a games space, and additional storage. From watching boats glide through the bay to spotting icebergs drifting by, or the breathtaking sunsets, this home is more than a residence; it’s a front-row seat to nature’s most captivating spectacles. Don’t miss the opportunity to call this coastal oasis your own. (id:60626)
RE/MAX Infinity Realty Inc. - Sheraton Hotel
614 Railway Avenue
Revelstoke, British Columbia
Welcome to your new home in a very desirable location in Revelstoke—just minutes from downtown, shopping, schools, and easy access to to the Resort yet tucked away on a quiet corner lot on a peaceful street. This 3-bedroom plus den, 2-bathroom home offers stunning mountain views from a large sunny deck, the perfect spot to relax or entertain. Inside, you’ll find a functional layout with plenty of room for the whole family, beautiful hardwood flooring on the main floor, with a full basement offering extra space for storage, or relax in comfort. The large yard provides a small garage, storage shed, privacy and space to play or garden—and with recent city zoning changes, there’s exciting potential to add additional dwellings or a carriage house by taking advantage of the City's new favourable Zoning Bylaw changes!. Whether you’re an investor looking for future upside or a family seeking space, views, and convenience, this property checks all the boxes. Don’t miss this opportunity—book your showing today! (id:60626)
RE/MAX Revelstoke Realty
90 Belinda Square
Toronto, Ontario
Well Maintained Double Garage Detached Home in Demanding Location. Quiet and Convenient. 1939 sq ft with Spacious Great Rm & Dinning Rm. 2nd Floor Family Rm with Double Door can be used as Bedroom. Skylights at Family Rm and Stairs. Bath Rough-in at Basement. Large Storage and Cold Rm. Steps to Dr. Bethune HS and Terry Fox PS. Close to Restaurants, Supermarket, Community Centre, Parks and Public Transit. Mins to Hwy 404. (id:60626)
Royal LePage Your Community Realty
2904 Weatherhill Road
West Kelowna, British Columbia
Spacious and private 3 bed, 2 bath rancher, with a Peek-a-boo lake view, in a great location near Kalamoir Park. This property features a beautifully designed layout with open living, dining, and kitchen areas, complimented by 11' ceilings and hardwood flooring. The large primary bedroom offers deck access, an ensuite with a large walk-in shower and double vanity, a walk-in closet, and black-out blinds for added privacy. Additional highlights include RV parking, oversized garage with dedicated heat pump for heating and AC and a sink, carport, 700 sf deck with composite decking, NG barbecue and plumbed for fire-table, nicely landscaped yard with garden shed & hot tub. Modern kitchen, SS appliances, granite counters, gas range, gas fireplace, large windows and phantom screens. Enjoy the serene yard area with fruit trees and garden, enclosed with deer fencing, plus easy access to nearby orchards, wineries & vineyards. THIS ONE IS AVAILABLE AND EASY TO SHOW! (id:60626)
2 Percent Realty Interior Inc.
47137 Macfarlane Place, Promontory
Chilliwack, British Columbia
AMAZING BREATHTAKING VIEWS! This beautiful rancher is located in a quiet cul-de-sac featuring an open and spacious floor plan which is bright and inviting for your family and friends. The kitchen features solid oak custom kitchen and stainless steel appliances and granite countertops. Enjoy a coffee in the mornings as you look out to the valley on your private deck. In addition there is a den/bedroom on the main floor as well as the master bedroom and laundry. Below are 2 spacious bedrooms and storage. The unfinished walkout basement has endless possibilities for a rec/games room, suite or workshop. The backyard is practically maintenance free. Located close to all amenities such as shopping, trails, schools, golf and restaurants. Set up your private viewing today!! (id:60626)
Exp Realty Of Canada


