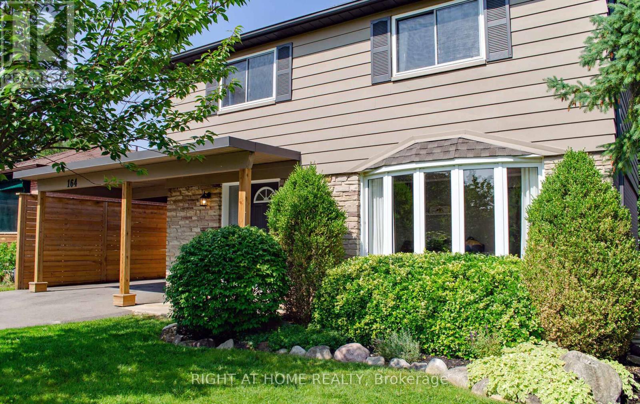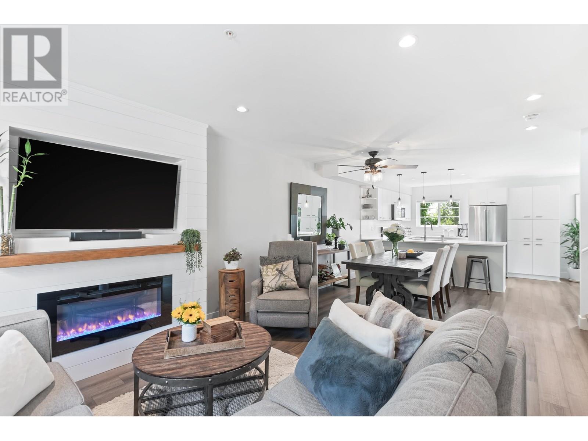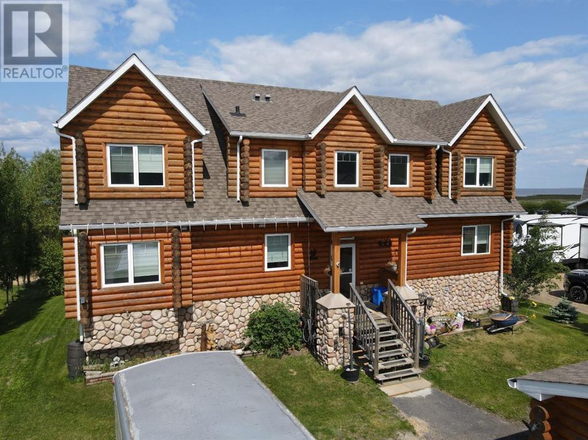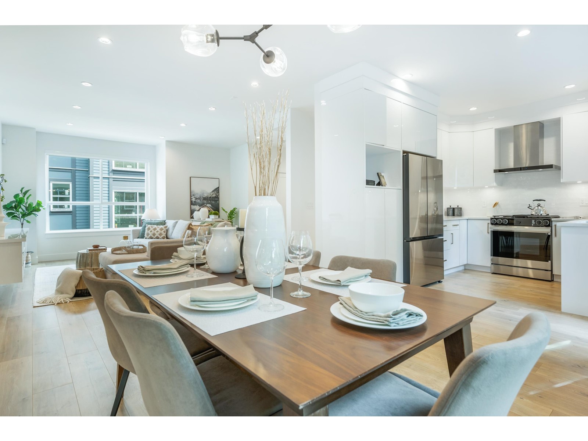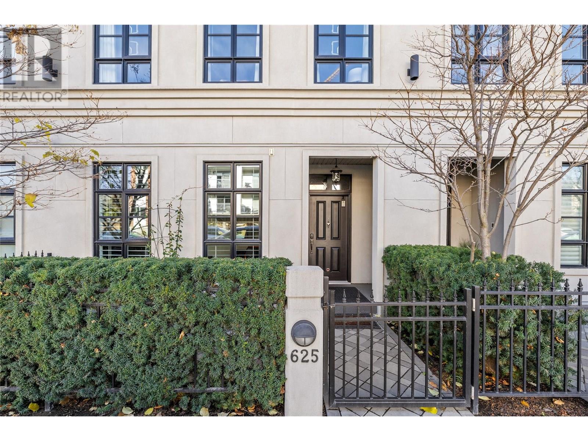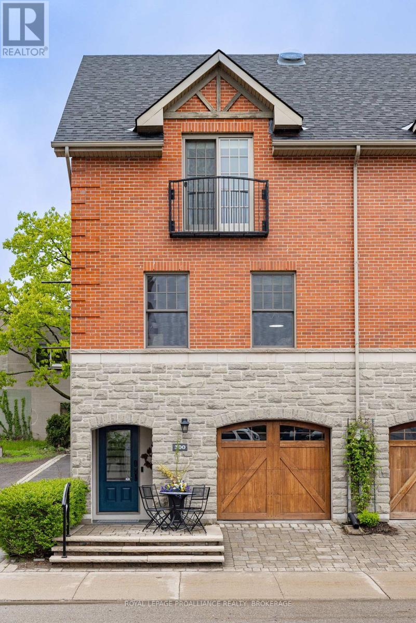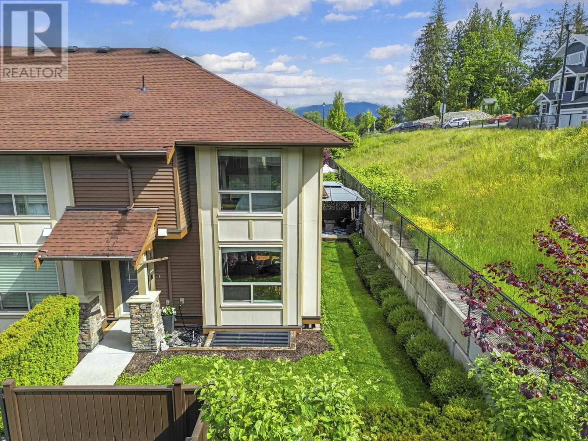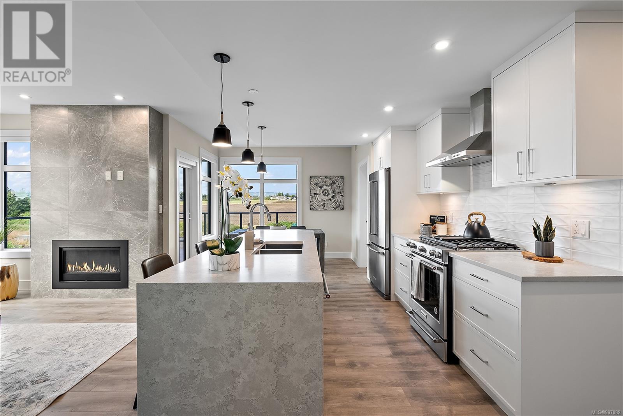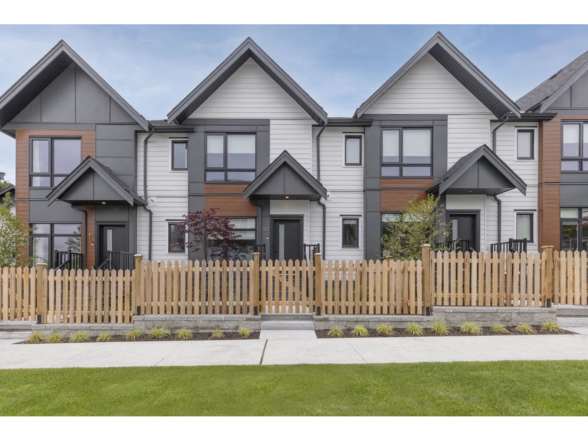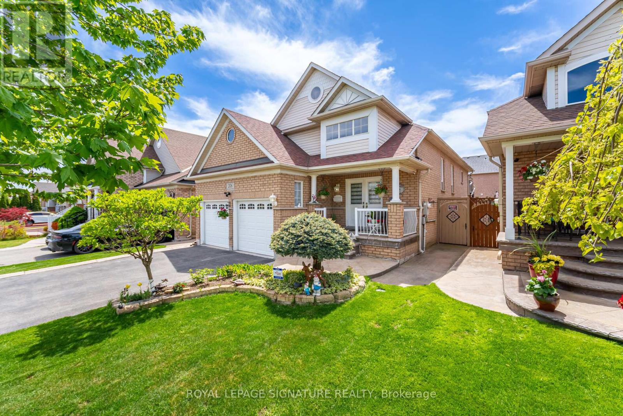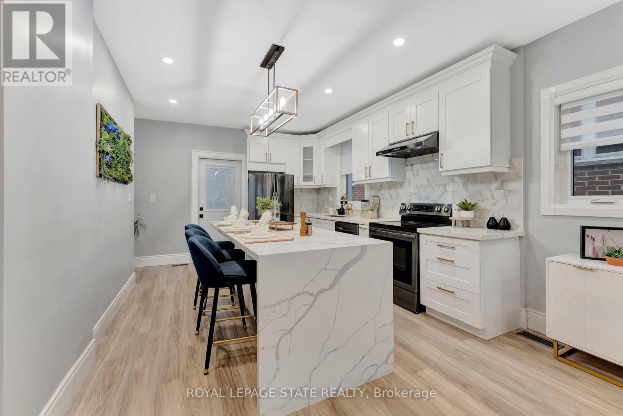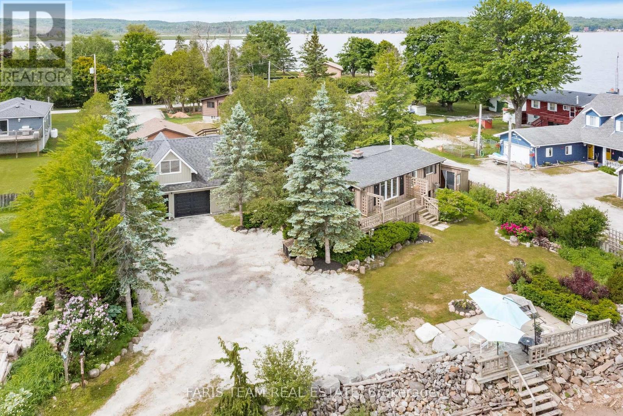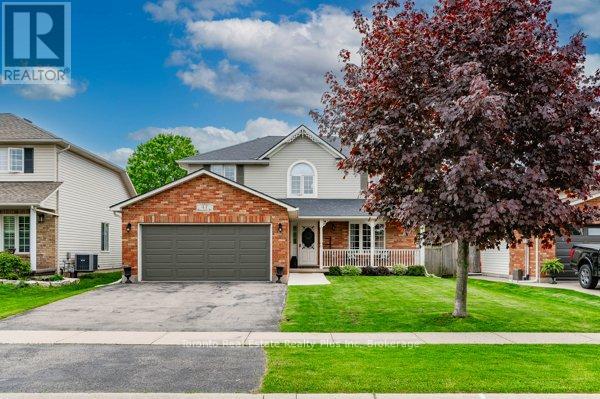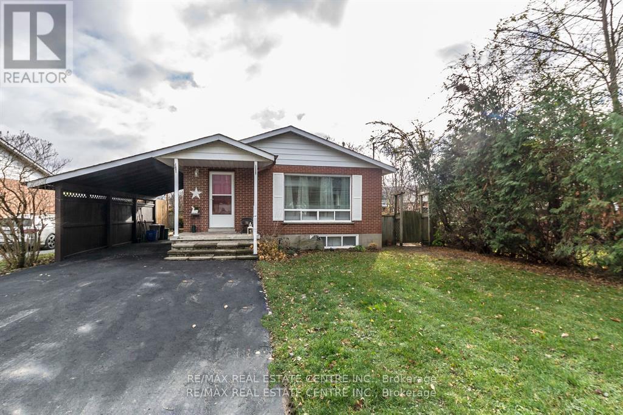164 Mcmurchy Avenue S
Brampton, Ontario
This Beautiful Detached Home is Move in Ready and situated in a sought-after and desirable neighbourhood. Spacious and bright Detached Home with 4+1 Bedrooms, 2+1 Washrooms. Finished Basement with Kitchen, Spare Room, and 3-Pc Bath. Large Driveway. 5 car Parking. 49'x120' Landscaped Lot with Mature Trees. Large private Deck. Upgraded Kitchen with Granite Countertops, Marble Backsplash, Pot Lights, and Stainless Steel Appliances. Beautiful Bay Window in Living Room. Hardwood Floors. No Carpet. Central A/C. Close to Public Transit. 5 Minutes from Go Station. Conveniently located near top amenities, parks, and schools. **EXTRAS** Deck (2020), HWT (2015), Furnace (2015), Roof Shingles (2017), Driveway (2020) (id:60626)
Right At Home Realty
223 24 Avenue Ne
Calgary, Alberta
* SEE VIDEO * Welcome to this beautifully crafted 4-bedroom, 3.5-bathroom two-storey home in the sought-after community of Tuxedo Park, offering nearly 2,800 sq ft of thoughtfully designed living space.From the moment you step inside, you’ll notice the attention to detail: soaring 10-foot ceilings, AC, rich engineered hardwood floors, a stunning two-tone kitchen, sleek stainless steel appliances and a spacious island perfect for entertaining. The cozy main floor living area features a modern square gas fireplace, while the black railed, tempered glass staircase adds style across all three levels.Upstairs, the luxurious primary suite is a true retreat, boasting a five-piece spa-inspired ensuite with a free-standing tub, and a custom tile shower with a built-in bench. Two additional bedrooms, a 4-piece bathroom, and a convenient laundry room complete the upper level.The fully developed basement offers even more space to relax or entertain, featuring a large bedroom, an 8-foot modern wet bar, and a 4-piece bathroom. Step outside and enjoy summer evenings on your private south facing patio, complete with a BBQ ready gas line! The double garage offers added convenience with extra shelving and an EV rough-in.This home is ideally situated near local shops, restaurants, cafés, with close proximity to the Bow River, and Calgary’s vibrant downtown core. Surrounded by tree-lined streets and charming character homes, Tuxedo Park offers the perfect balance of peaceful neighbourhood living and urban convenience. Book your private showing today! (id:60626)
Exp Realty
503 Hidden Creek Drive
Kitchener, Ontario
OPEN HOUSE SUN JULY 27th @ 2pm-4pm Welcome to 503 Hidden Creek Drive — a beautifully maintained raised bungalow nestled in the desirable Beechwood and Highland West community. This 3 bedroom home offers a perfect blend of comfort, space, style and functionality. Step inside to a bright and welcoming foyer with easy access to both the main floor and fully finished lower level with separate entry. The upper level features an open-concept layout filled with natural light streaming through large windows. The spacious kitchen boasts ample counter and cupboard space, perfect for aspiring chefs and entertainers alike. Enjoy meals in the dedicated dining area, then unwind in the spacious & bright living room with walkout access to a large back deck — ideal for summer lounging & sunset cocktails. The main level also includes two generously sized bedrooms, including a primary suite, and a well-appointed 4-piece bathroom. The 2nd bedroom has extremely high ceilings - perfect for adding an additional loft space. Downstairs, the fully finished basement expands your living space with a large recreation room, an additional 4-piece bathroom, and a third bedroom — perfect for guests, a home office, or growing families. Outside, the beautifully landscaped backyard offers a private oasis for relaxing or entertaining on the deck during warm summer evenings. Enjoy the mature trees and the vibrant Japanese Maples! Ideally situated close to schools, shopping, parks, and other amenities, this move-in-ready home is a true gem. Don’t miss your opportunity — schedule your private showing today! (id:60626)
RE/MAX Twin City Realty Inc.
69 23651 132 Avenue
Maple Ridge, British Columbia
Welcome to this stunning end unit townhome in the highly sought-after Rock Ridge community. Boasting over 1800 square ft of well designed living space across 3 levels, this home offers comfort, versatility & style. Enjoy convenient level entry from the front yard onto the main floor, featuring an open-concept layout perfect for entertaining. The living rm is highlighted by a stylish decor' f/p, creating a warm & welcoming atmosphere. Upstairs are three bdrms. With the roomy primary offering a W.I closet & ensuite with dbl. sinks & large shower plus a gorgeous skyline & treetop view.The lower level offers an open rec. rm that also provides a murphy bed & 3 pc. Bath. Lots of extra storage space plus a double garage. A great setting in this complex! A 10/10. OPEN HOUSE Sunday 1-3 July 26th (id:60626)
RE/MAX Lifestyles Realty
180 162 Peace River Avenue
Joussard, Alberta
Nestled on the serene South Shores of Lesser Slave Lake, this exquisite Lakefront Log Home offers 2,990 square feet of luxurious living space with breathtaking views. Featuring 5 bedrooms and 4 bathrooms, this home is designed for both comfort and elegance. This stunning main-floor primary retreat features his and her closets flanking the entrance to the luxurious 5-piece ensuite. Enjoy breathtaking, unobstructed views of the lake—a perfect blend of elegance and natural beauty. The vaulted living room ceiling enhances the open-concept space, while expansive windows showcase stunning lake vistas. The gourmet kitchen boasts maple cabinets, stone countertops, and high-end Heartland Appliances: (antique-style stove and fridge). A butler’s pantry off the kitchen includes full laundry facilities, a sink, ample storage, and a full-size window for natural light. Rich hardwood floors flow through the living areas, complemented by a striking stone fireplace facade. The fireplace has two faces, one for the bedroom and one that is the centerpeice for the living area. The fully developed basement offers versatility with a wet bar (complete with cabinets and sink) and space for a pool table, a home theatre, and more, along with a large 3-piece bathroom. Step outside to the 50-foot main-level deck, perfect for soaking in the panoramic lake views. A detached heated garage with a 3-piece washroom. A built-in fire pit and pergola with swinging chairs create an idyllic outdoor retreat, where you can experience lakeside luxury in this crafted log home, where every detail is designed for relaxation and entertaining. (id:60626)
Grassroots Realty Group - High Prairie
52 Shelley Drive
Kawartha Lakes, Ontario
Beautiful family home with a Stunning Outdoor Space in sought after Waterfront Community! Bright and Spacious 3+1 Bedroom. Huge Fenced Yard that is any Gardeners and Entertainers Dream complete with Inground Pool, Fire Pit, Various Fruit Trees, Vegetable Garden and Chicken Coop (that can stay or go). Lake Access & Dock Rental within walking distance. Open Concept Main Floor and Large Family Room on Lower Level make this the perfect space for everyone. Gorgeous Kitchen with Built-In Appliances and Island. Bright Main Living Area with Fireplace and Large Windows top it off! Room to Park your RV or Boat to the side of the home. Garage with insulated work area (can stay or be taken down). A MUST SEE! THIS HOME TRULY HAS IT ALL! (id:60626)
International Realty Firm
35 6162 138 Street
Surrey, British Columbia
MOVE-IN-READY HOMES! Welcome to Havenwood by Apcon Group, the newest community in Sullivan! Harmony consists of 29 new townhomes that feature 3 bedroom / 3 bathroom + den homes. Havenwood is centrally located and is minutes away from schools, YMCA, Panorama Village Plaza and Guildford Town Centre. This 1,543 sqft 3 bedroom + den with 2 full / 2 half washrooms home features a spacious layout with generous 9' ceilings, Samsung stainless steel appliances, durable wide plank flooring in the kitchen & living area, tranquil spa like bathrooms, ample storage and expansive oversized windows that provide a great amount of natural light. Contact for more information! (id:60626)
Century 21 Coastal Realty Ltd.
4 Simmons Boulevard
Brampton, Ontario
Gorgeous Renovated Home with Income Potential in Prime Brampton Location!Welcome to this beautifully updated detached home located in one of Bramptons most sought-after communities. Featuring 3 generous bedrooms plus a versatile main floor office (currently used as a 4th bedroom) and 3.5 stylish bathrooms, this home is move-in ready and offers the ideal blend of comfort and convenience.Enjoy a bright, open-concept family room with a cozy electric fireplace, complemented by modern pot lights, new flooring, and a fully upgraded kitchen with ample space for cooking and entertaining. Walk out to the backyard through the brand new patio door and relax on your updated deck.Upgrades include a 200-amp electrical panel, designer shower panels, and contemporary finishes throughout.The separate entrance to a legal 1-bedroom basement apartment provides an excellent opportunity for rental income or extended family living.Perfectly situated just minutes from Hwy 410, and within walking distance of schools, shopping, parks, trails, transit, and community centers. Surrounded by amenities and places of worship, this home sits in a vibrant, family-oriented neighbourhood. Whether you're searching for a stylish family home or a smart investment, this property checks all the boxes! ** This is a linked property.** (id:60626)
Executive Real Estate Services Ltd.
625 Fuller Avenue
Kelowna, British Columbia
Seller Motivated – Immediate Possession Available! Priced well below assessed value and recent sales, this luxury 2 bed + den, 2.5 bath townhome in Kensington Terrace offers exceptional value in one of Kelowna’s most exclusive boutique complexes. Quietly located in the heart of downtown—steps to the new UBCO campus and cultural district. This upscale residence features engineered hardwood, quartz countertops, and designer tile work throughout. The spacious primary suite boasts two walk-in closets. Enjoy your private rooftop terrace complete with pergola, awning, room for a wet bar, and included hot tub—ideal for entertaining or relaxing. Includes two dedicated parking stalls (including oversized single garage) and a roughed-in elevator shaft, ready for future installation of a private elevator. Pet-friendly (with restrictions). With only 8 homes in the complex, this is a rare opportunity to own in a quiet location with urban convenience. Simply move in and ENJOY KELOWNA LIFE! (id:60626)
Macdonald Realty
52 Speers Crescent
Ottawa, Ontario
Welcome to 52 Speers Crescent, Kanata, a beautifully updated 4-bedroom family home on a quiet crescent in one of Kanata's most sought-after neighborhoods! This 4-bedroom, 2.5-bathroom offers modern updates, catering perfectly to growing families and discerning professionals a like who desire an amenity-rich lifestyle in a dynamic community. Step into a bright foyer that opens up to formal living and dining rooms, unified by their beautiful hardwood flooring. A large family room with a wood fireplace is the perfect spot to relax or spend time with family. The renovated kitchen boasts quartz countertops, stainless steel appliances and a large pantry with pull-out shelving. The second floor features a large master bedroom with a walk-in closet and an updated ensuite. Three additional spacious bedrooms and a renovated main bathroom complete this level, offering ample space for the entire family. The finished basement provides even more living space with a versatile room and a recreation area, perfect for a home office, gym, or play space. A private backyard, complete with a hot tub, large swing set, kids' clubhouse, and a spacious shed for all your storage needs is the perfect oasis. This property also includes a two-car garage with ample driveway parking. Featured updates: new ensuite (2025), main bathroom (2025), front door (2024), driveway (2021), windows (2018) & roof (2012). Everything you need is at your fingertips, close to top-rated schools, parks, walking trails, bike paths, shopping, and the Kanata North Technology Hub, 52 Speers Crescent has an unbeatable location. (id:60626)
Comfree
300 Wellington Street
Kingston, Ontario
Urban Lifestyle Meets Comfort and Ease! Welcome to 300 Wellington Street, where sophisticated downtown living meets thoughtful design and unbeatable convenience. This elegant three-storey end-unit townhouse, built by the late Mac Gervan, offers the perfect blend of modern comfort and timeless character, ideally located in the heart of downtown Kingston. Boasting an impressive Walk Score of 98, you're steps away from waterfront trails, parks, bike routes, cafes, restaurants, boutique shopping, and a vibrant arts and cultural scene. Zoned to allow for select commercial uses, this property offers the rare opportunity to operate your business from home, making it ideal for entrepreneurs, professionals, or creatives looking for a flexible and cost efficient live/work space. Step inside from the main street into a stylish, welcoming foyer or use the convenient side entrance into your mudroom perfect for storing seasonal gear, bikes, and sporting equipment. A direct entrance from the single-car garage offers seamless access year-round. A handy powder room completes this level for added functionality. Upstairs, you'll find a thoughtfully designed open-concept kitchen, living, and dining space. Enjoy stainless steel appliances, granite countertops, hardwood floors, high ceilings, and stylish lighting, all bathed in natural light thanks to the end-unit positioning. On the upper level, retreat to your private oasis with two spacious bedrooms and a luxurious four-piece bathroom featuring an extra-large glass shower, soaking tub, heated marble floors, and a sun tunnel offering a true spa-like experience. The finished lower level is perfect for working from home or welcoming clients if desired. This meticulously maintained townhouse is the ideal blend of luxury, location, and lifestyle whether you're seeking a home, a professional space, or both. Don't miss your chance to own this exceptional property! (id:60626)
Royal LePage Proalliance Realty
10 10550 248 Street
Maple Ridge, British Columbia
Welcome to The Terraces! This immaculate 4 Bed, 3.5 Bath, 1,875 sq.ft home is not one to be missed! This well-located end unit comes with yard space galore and basks in the morning sunshine. Inside there is plenty of space with 3 bedrooms upstairs, and 1 bedroom downstairs, which could also be used for an extra rec room or office space. The bright kitchen boasts a large island, S/S appliances, stone countertops and a great little coffee bar area. French doors lead out to the fantastic deck with an expanded covered patio area - the perfect space for entertaining friends and family! Double side-by-side garage fits anything you choose; 2 cars, storage, gym area, etc. A sought after-unit, in a sought-after complex, this one is worth seeing! (id:60626)
Royal LePage Elite West
58 Canals Close Sw
Airdrie, Alberta
Welcome to Your Dream Home in the Heart of The Canals – Airdrie’s Premier Neighbourhood!Step into 2,502 sq. ft. of beautifully designed living space on two levels, situated on a spacious lot that offers both comfort and room to grow. Meticulously maintained by the original owners, this stunning home showcases pride of ownership throughout.The main floor welcomes you with a bright and open living area, anchored by a cozy gas fireplace and large windows that flood the space with natural light. The chef-inspired kitchen features a walk-through pantry with convenient access from the garage/mudroom – perfect for seamless grocery drop-offs.Upstairs, a vaulted-ceiling bonus room with expansive windows creates the ideal family hangout or entertainment space. The primary suite offers a peaceful retreat with a luxurious 5-piece ensuite, while three additional generously sized bedrooms and a full bath complete the upper level.The fully finished basement boasts an enormous recreation room, a fifth bedroom, and a full bathroom – providing versatile space for guests, teens, or extended family.Additional highlights include:Double heated garage with epoxy flooring – clean, durable, and perfect for all seasonsLarge lot in a quiet, family-friendly locationOriginal owners – lovingly cared for and move-in readyDon't miss your chance to own this exceptional home in one of Airdrie’s most sought-after communities! (id:60626)
Real Broker
309 2520 Hackett Cres
Central Saanich, British Columbia
Move in ready!! The Sequoia Condos at Marigold Lands – A haven of luxury and tranquility. With a total of 50 residences, this development offers an array of spacious one, two, and three bedrooms, many enhanced by the inclusion of dens for extra space and stunning coastal ocean views. Designed by Kimberly Williams Interiors, two crafted schemes are available for selection paired with KitchenAid stainless steel appliances and fireplaces in each unit. Community and relaxation intersect at the rooftop patio with dedicated BBQ area, unobstructed water and sunset views. Storage, bike storage, and secure parking included! The Saanich Peninsula offers a wide range of outdoor activities including hiking, biking, fishing, and kayaking. Situated only minutes away from the Victoria International Airport, BC Ferries, The Anacortes Ferry, and the seaside Town of Sidney, The Sequoia condos are located in a fantastic area to call home. (id:60626)
Coldwell Banker Oceanside Real Estate
48 16655 64 Avenue
Surrey, British Columbia
Beautiful 3 bed townhome in Cloverdale's sought-after Ridgewood Estates! Open concept main floor with hardwood floors, cozy gas fireplace, and den. Kitchen features custom pantry, granite counters, stainless steel appliances, and 5-burner gas cooktop. Sunny south-facing balcony with gas BBQ hookup. Massive primary bedroom with walk-in closet, seating area, fireplace, and ensuite with heated floors. Downstairs offers a side-by-side garage, laundry, and a rec room with tiki bar and backyard access. A must-see! Listed Under Assessed Value!! OPEN HOUSE, Sunday July 27, 2 - 4pm (id:60626)
RE/MAX Treeland Realty
20 1959 165a Street
Surrey, British Columbia
Welcome to Glenmont, a boutique community of 50 contemporary 3 Bedroom + Flex Townhomes in South Surrey's vibrant Grandview neighbourhood. Features Include: Bright open layouts with high ceilings heights and soft neutral tones, Fisher Pakyal Appliance Package, Premium Quartz Countertops, Wide Plank Flooring, Electronic Doorbell, Side by Side Garages, EV Charger, Air Conditioning and matte black accessories. Glenmont homes are well connected to schools, shopping, dining, recreation, transit and much more. Please to book your private appointments. OPEN HOUSE SATURDAY AND SUNDAY FROM 12-4PM (id:60626)
Angell
14 Carson Court
Peterborough West, Ontario
WELCOME to a truly exceptional West End gem. A RARE FIND nestled in a peaceful cul-de-sac, mere moments from the hospital, schools, transit, and highway. As you step through the grand foyer, you're greeted by soaring ceilings, sweeping sight lines, and a sculptural spiral staircase that elegantly connects both levels. The main floor flows effortlessly, with a snug living room and breakfast nook leading into a beautifully appointed kitchen, complete with sunlit dining and family areas that offer serene views of the backyard oasis. From here, sliding doors beckon you onto the deck, where the in ground pool awaits, peacefully backing onto lush green space and a scenic pond. A mudroom with convenient laundry and garage access and a tasteful powder room round out this level, ensuring modern functionality. Upstairs, discover a spacious primary retreat featuring a sizable walk in closet and luxurious five piece ensuite. An open catwalk overlooks the main floor, guiding you to three additional well-proportioned bedrooms and another four-piece bath. Beyond this, the expansive walk-out lower level awaits your future personal vision, imagined possibilities abound, with direct access to poolside bliss. With features, spaces, and views this compelling, words almost fail, but this is a home that MUST BE SEEN TO BE BELIEVED. (id:60626)
Realty Guys Inc.
3 Clayton John Avenue
Brighton, Ontario
Builder will pave driveway and provide a $5k appliance package if a firm sale is in place no later than August 31, 2025. McDonald Homes is pleased to announce new quality homes with competitive Phase 1 pricing here at Brighton Meadows! This Willet model is a 1645 sq.ft 2+2 bedroom, 3 bath fully finished bungalow loaded with upgrades! Great room with gas fireplace and vaulted ceiling, kitchen with island and eating bar, main floor laundry room with cabinets, primary bedroom with ensuite with tile shower and wall in closet. Economical forced air gas, central air, and an HRV for healthy living. These turn key houses come with an attached double car garage with inside entry and sodded yard plus 7 year Tarion New Home Warranty. Located within 5 mins from Presquile Provincial Park and downtown Brighton, 10 mins or less to 401. (id:60626)
Royal LePage Proalliance Realty
433 Muskrat Dr
Thunder Bay, Ontario
NEW LISTING! BIG Executive Family Home in Parkdale. Only 1 Year Old - 2,432 Square Foot, 3+2 Bedroom, 4 Bathroom with Soaring Ceilings in the Living Room and Foyer with Balcony Above Looking Over. Ceramic Tile & Hardwood Floors Throughout. 3 Bedrooms, 2 Full Bathrooms Up Along With the Laundry Area. View of Mount McKay from the Primary Bedroom. Main Floor 2 Piece Bath/Power Room. Fully Finished Basement with an Extra Bathroom, Plush Carpeting in the 2 Extra Bedrooms and Rec Room. Beautiful Home Inside & Out. Covered Deck off the Kitchen Area Eating Area. Book Your Personal Appointment Today. (id:60626)
RE/MAX First Choice Realty Ltd.
206 Van Scott Drive
Brampton, Ontario
Incredible value for this Immaculately Maintained & Fully Updated Detached all Brick Raised Bungalow with In-Law Suite Potential! Approximately 2,000 sq ft of living space. Originally 3 bedrooms on the main level, now converted to 2 bedrooms to have a large separate dining room, which can be easily converted back to a bedroom. Plus, an additional large bedroom in the finished lower level and a total of 3 full bathrooms. Main Level: Enjoy a spacious separate living room, a formal dining area, and a generous kitchen featuring a large center island, granite countertops, stylish backsplash, newer stainless-steel appliances, and a walkout to a large deck with a gazebo and fully fenced backyard perfect for entertaining. The oversized primary bedroom includes a walk-in closet and private 3-piece ensuite. Lower Level: The bright finished lower-level features high ceilings, a large family/rec room, a massive bedroom with a walk-in closet and additional storage, a 3-piece bathroom with a large walk-in shower, and a spacious laundry room. Direct garage access leads to a welcoming entry hall and smooth flow throughout the home. Move-in ready with numerous updates including a newer roof, furnace, humidifier, A/C, water softener, fence, shed, inground sprinkler system, and more. Located in a quiet, family-friendly neighborhood close to parks, schools, and all amenities. The flexible layout is perfect for extended family or easily adapted as a separate in-law suite. A must-see home that truly checks all the boxes! (id:60626)
Royal LePage Signature Realty
520 Cochrane Road
Hamilton, Ontario
Welcome to 520 Cochrane Road where all the heavy lifting has been done in this modern gem! Located in the heart of vibrant Rosedale, this 1.5 Storey showcases 9-foot ceilings throughout the main level, a stunning designer kitchen with massive centre island for family and friends to gather for meals, 3 spacious bedrooms, and a full bath with high end finishes. A beautiful tiered deck off of the kitchen awaits those tasty summer BBQs. The upper level with glass railing system is the perfect primary retreat with a full ensuite bath and walk in closets. The lower level features an in-law suite or rental option, with its own separate entrance and convenient shared laundry room. Whether youre a multi-generational family, a growing family, or just want a space to call your own, the ample living and storage space spread over 3 levels, including 5 bedrooms and 3 full bathrooms in total, theres something special here for everyone. An attached single car garage plus a carport and driveway parking for 3 adds to the allure of this property. The convenience of a short walk to Kings Forest Golf Club and Rosedale Arena, along with quick access to the Redhill Valley Expressway, public transit, and close to schools, parks, shopping and amenities is the cherry on top! ! (id:60626)
Royal LePage State Realty
4 Schooner Lane
Tay, Ontario
Top 5 Reasons You Will Love This Home: 1) Charming year-round home or cottage retreat, just minutes off Highway 400, an ideal summer getaway or peaceful escape in any season 2) Stunning perennial gardens and a beautifully designed outdoor space, perfect for entertaining while enjoying breathtaking views of Georgian Bay and spectacular sunsets 3) Well-maintained and full of character, featuring a cozy pellet fireplace, three spacious bedrooms, and an incredible double-car garage with a loft, perfect for extra storage or a creative workspace 4) Relax and unwind in the screened-in sunroom, soak in the luxurious soaker tub, and take advantage of ample parking for family and guests 5) Unbeatable location close to restaurants, golf courses, scenic walking trails, and easy access to Barrie and Orillia, offering the best of both nature and convenience. 889 above-grade sq.ft. Visit our website for more detailed information. (id:60626)
Faris Team Real Estate Brokerage
47 Dunrobin Drive
Haldimand, Ontario
Welcome to this beautiful family home, combining comfort & style. The open- concept family room flows into a spacious, updated eat-in kitchen featuring granite countertops, an island, ample cabinetry & gleaming hardwood floors. South facing back yard with mature trees & a concrete patio. The main floor offers a laundry/mudroom with double car garage access. A separate living room with hardwood flooring. Upstairs there are four spacious bedrooms with engineered hardwood floors. The master features a walk-in closet & a fully renovated ensuite. The family bathroom is also updated. The finished basement includes a large rec. room with pot lights, built in storage cabinets and natural light. A guest bedroom with a renovated shared ensuite completes the lower level. Upgraded furnace, sub pump and owned water heater in 2023. Conveniently located near parks, schools, arena, skate park, library, shopping, public outdoor pool & splash pad by the Grand River. Built in 2002 by the owners, who lovingly raised their children here, this home is ready for your family to create lasting memories. (id:60626)
Toronto Real Estate Realty Plus Inc
34 Milton Heights Crescent
Milton, Ontario
Cute brick bungalow located on a 50X230ft LOT on the outskirts of Milton with walking distance to Kelso beach & ski hill. This home offers a bright kitchen with a brand new just installed skylight, newer roof shingles and a cozy living and dining room space. 3-bedrooms with easy access to your large backyard off the back room. Easy side door access to your basement that showcases your large rec room, gas fireplace, laundry, and tons of storage space. Once construction is completed, you will be minutes away from the new 401 entrance on Tremaine Rd making it easy for commuters. Rural living with a short drive to Downtown Milton and amenities. (id:60626)
RE/MAX Real Estate Centre Inc.

