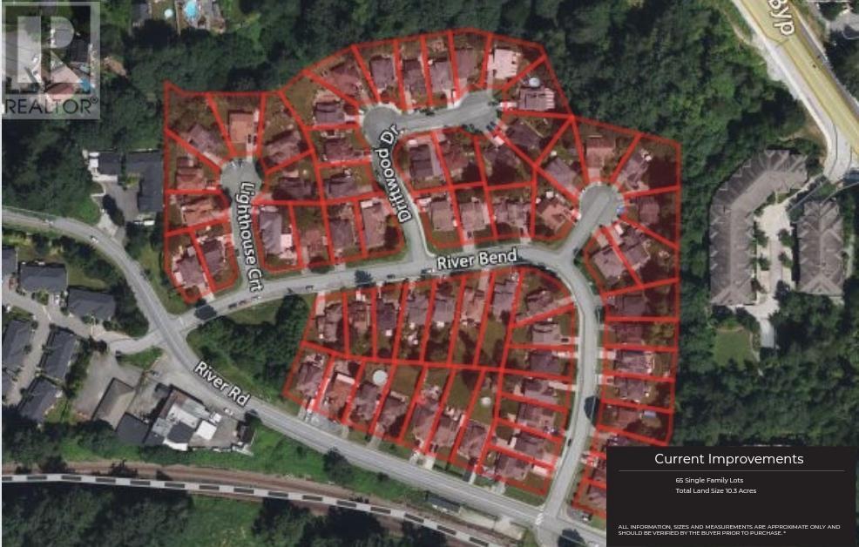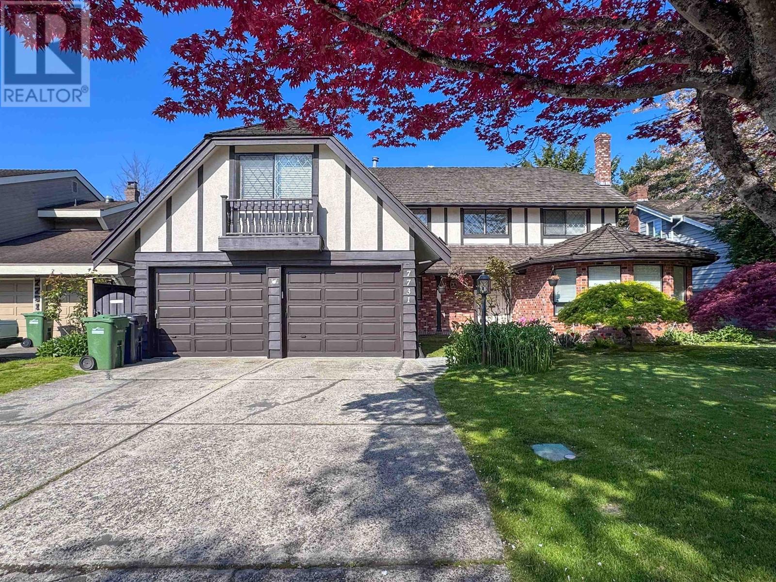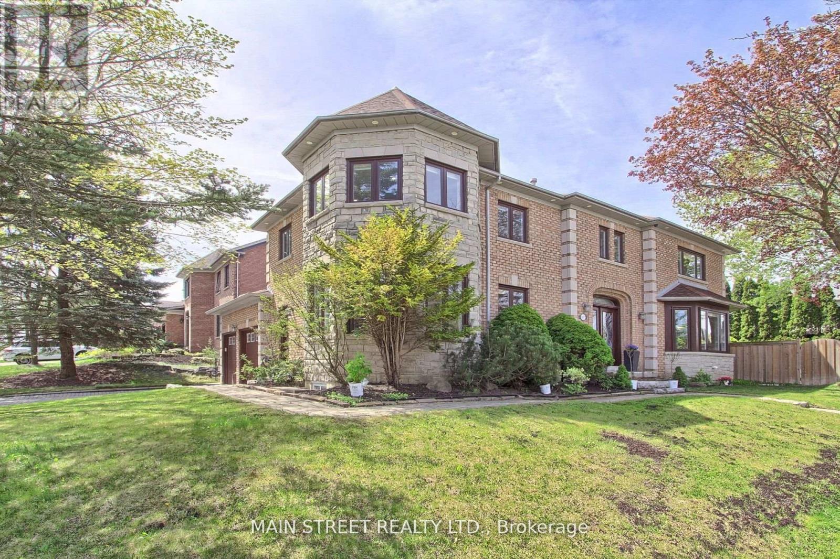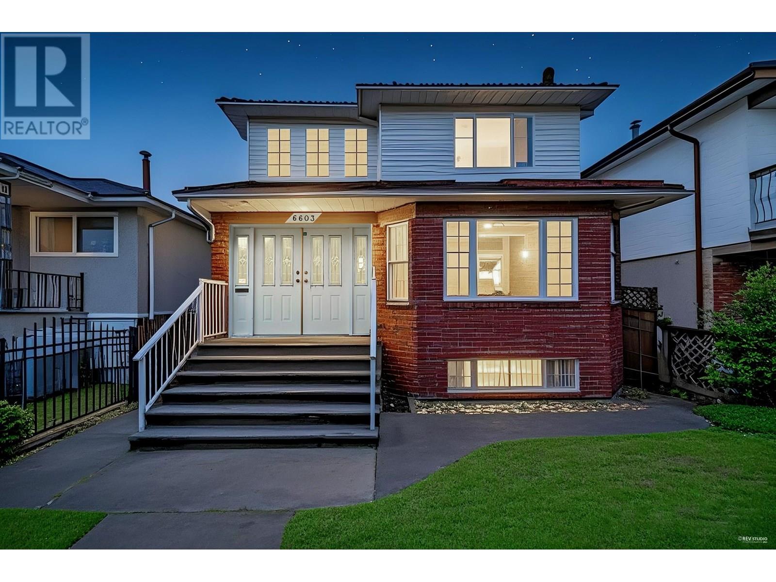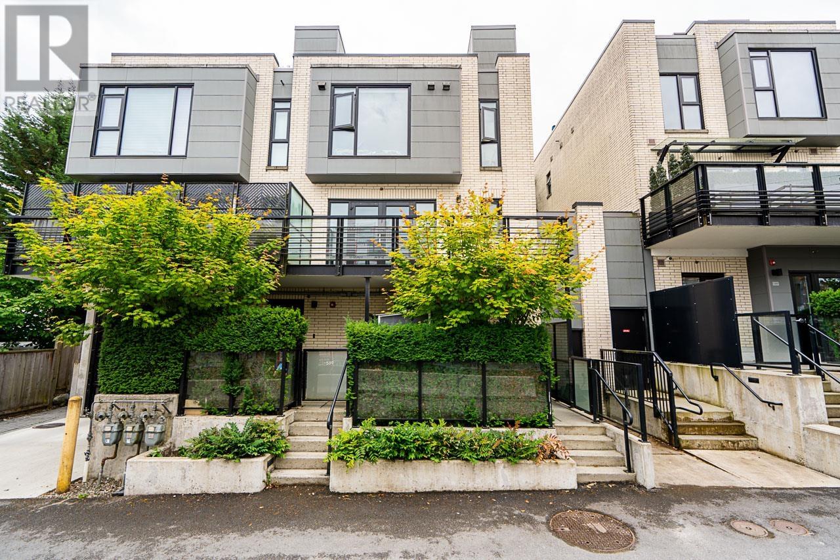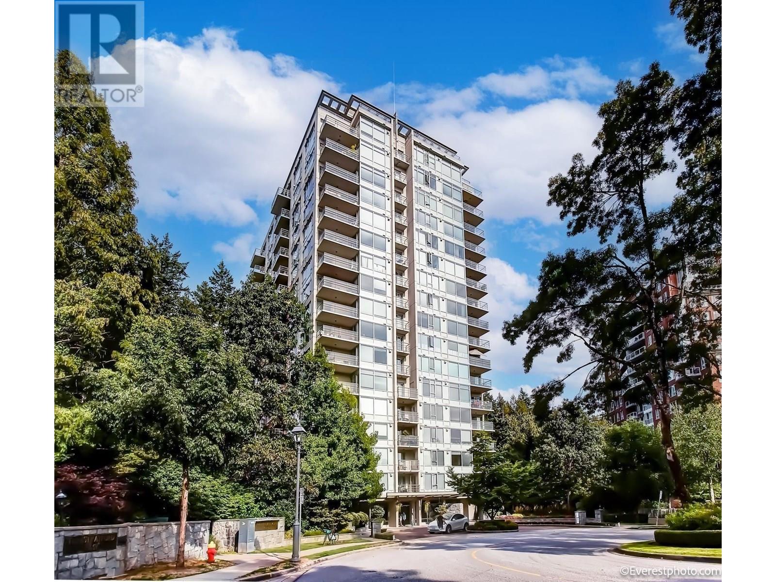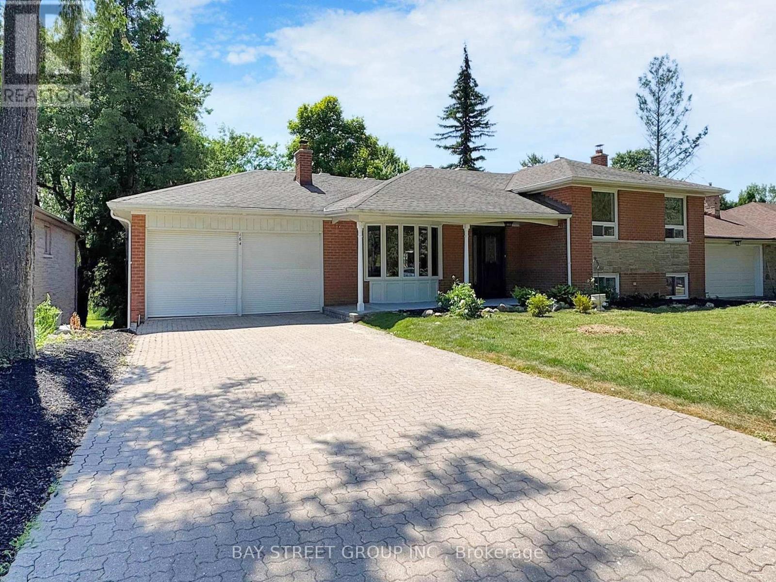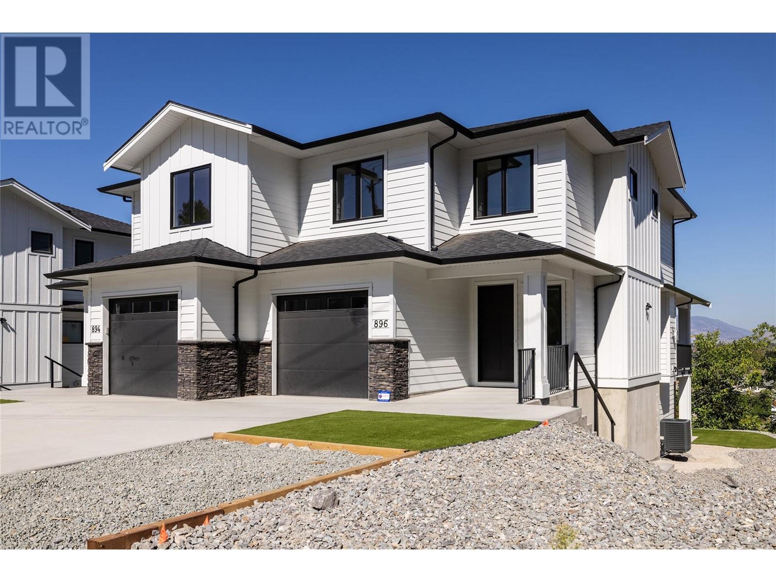11715 Driftwood Drive
Maple Ridge, British Columbia
Rare opportunity to develop a waterfront grand community plan in the historic Port Haney of Maple Ridge. This site is just over 10 acres and can be developed in several phases. This site is part of the new Transit Oriented Area Plan. The current TOA states up to 3 FSR & up to 8 storeys. A mix of medium density apartment residential, stacked townhouses & row townhouses. The price of raw land is $320 per sqft. Please contact listing agents for more information & a brochure. (id:60626)
Angell
1760 Cheakamus Drive
Kamloops, British Columbia
Welcome to The Benchlands at Juniper Ridge—where executive living meets thoughtful design and breathtaking views. Perched at the end of a quiet cul-de-sac, this custom home by award-winning A&T Developments offers panoramic views from every level—stretching across the valley to Kamloops Lake. Built in 2011, it’s ideal for growing families or multi-generational living, offering space, privacy, and refined finishes throughout. The walk-in main level features an open-concept layout with rich wood tones, expansive windows, and seamless indoor-outdoor flow. The chef’s kitchen includes granite counters, gas cooktop, pot filler, wall ovens, walk-in pantry, and a large island with seating—perfect for entertaining or family gatherings. Upstairs, three spacious bedrooms each have an ensuite, while the peaceful primary suite boasts a walk in shower, separate bathtub, corner windows, a walk-in closet, and private deck to fully enjoy the views. Downstairs offers a bright rec room with in-floor heating, flex space, and two oversized storage/utility rooms. It's pre-plumbed for a bar, sauna, and future pool or media lounge. The heated 4-car garage features in-floor radiant heat and an extra bay for a workshop, toy storage, or additional vehicle space. Located in the desirable Juniper Ridge Elementary catchment and steps from parks and trails, this home blends luxury, function, and nature—showcasing Kamloops living at its best. (id:60626)
Brendan Shaw Real Estate Ltd.
7731 Willowfield Drive
Richmond, British Columbia
Welcome to this charming Tudor-style home located in Richmond´s sought-after Quilchena neighbourhood, on a quiet, picturesque street. This spacious 2-storey residence sits on a 7,001 sq.ft. lot (60' x 117.5') and offers 3,224 sq.ft. of functional living space.Functional layout includes 4 generous bedrooms and a large games room above the garage with a private staircase, perfect for a playroom or home office. A sun-drenched library beautifully designed with a graceful curved wall of windows and a central skylight, this serene space offers panoramic views of the lush front garden. Great location! Convenient access to parks, shopping, and transit. Rare opportunity in one of West Richmond´s most prestigious and family-friendly neighbourhoods. (id:60626)
RE/MAX Crest Realty
898 Stonehaven Avenue
Newmarket, Ontario
Exclusive enclave of Stonehaven among the finest homes in town | Stunning curb appeal with stone and brick design | Over 5500sqft of finished living space | Quiet location on mature premium sized property | Private and fully fenced backyard with tall trees, sun deck, patio and in-ground pool | Custom interlock pool deck, walkway and drive | Grand foyer with sunken entrance and custom french door entry | Upgraded with premium hardwood floors and marble tiling floor through out main level and bedroom area | Pot lights and tailored window coverings through out all levels | Bright and inviting kitchen space with stainless steel appliances, custom built cabinets, quartz counter tops, breakfast area and walkout to deck | Formal dining room with chandelier | Living room with fireplace and view of the backyard | Oversized windows adorn every room allowing for plenty of natural light | Second floor features five spacious bedrooms with two full ensuite bath | Primary 5pc ensuite with double vanity, separate shower, soaker tub, and walk-in closet | Second bedroom 4pc ensuite with custom vanity | Main bath 5pc with double sink | Lower level fully finished with recreation room, games room, additional bedrooms, and full sized kitchen | Upgraded with quartz counter tops and island with double sink and built-in wine rack | Lower level access from main stairs and separate stairs from main floor mud room area with side entrance and garage access | Huge double car garage with high ceilings and built in mezzanine storage | Qualifies for Stonehaven elementary school, Mazo De La Roche FI public school, and Newmarket high school | Steps to parks and walking trails | Your forever home! (id:60626)
Main Street Realty Ltd.
282258 Concession 4-5 Road
East Luther Grand Valley, Ontario
Crafted in 2019, this architecturally elegant bungalow offers the rare harmony of sophisticated design and the serenity of country living. Privately set on 5.5+ acres with professionally landscaped grounds and natural forest, this 4-bedroom, 3-bathroom walk-out home was thoughtfully designed to bring the outdoors in - through oversized windows, 9-foot ceilings on both levels, and unobstructed views from every room. The main floor flows seamlessly with curved architectural features, custom window design, and an open-concept layout anchored by a stunning gas fireplace and gourmet chefs kitchen with dual prep zones, quartz counters, commercial-grade gas range, hidden storage, and smart appliances. A butler-style walk-in pantry, illuminated by motion sensors, offers additional workspace and storage. The primary suite is a retreat in itself with dual custom closets, a cozy gas fireplace, and a spa-style ensuite complete with heated floors, waterfall rain shower, and smart-integrated details. The lower level boasts a true walk-out experience, with 2 bedrooms, brightened by above grade windows, full wet bar, media zone, gym area, and direct access to the garage. Technology and comfort are woven into every inch - Roc Sol insulation, CAT6 wiring, four commercial-grade Wi-Fi access points, smart-enabled systems, EV-ready garage, and a robust water and septic system engineered for longevity. Outdoor living is equally refined with a covered IPE wood deck, built-in BBQ line, hot tub access, and your own private walking trail through forested tranquility. A detached, heated shop with RV hookups and smart garage doors extends flexibility for hobbies or storage. Minutes to Grand Valley's vibrant town core, this is executive rural living without compromise. Welcome to your sanctuary in the forest. (id:60626)
Exp Realty
293 Norton Street
Penticton, British Columbia
8 walk up apartments, consisting of 4 - one bedroom apartments and 4 - two bedroom apartments. All units have been maintained with low turnover volume. Some units have been updated with carpet and linoleum and painted. All units have fridge/stove and wall air conditioner and their own hot water tank. Shared laundry in the building. Opportunity for redevelopment - property next door is also available. (id:60626)
Front Street Realty
6603 Lanark Street
Vancouver, British Columbia
Versatile Vancouver Special with possible 5 bdrms. with private entrance in the basement. Quietly located in the middle of the block of Lanark off of E. 49th with fenced in yard. Easy access to Knight Street Bridge. A/C unit installed on the Main floor kitchen area only. (id:60626)
Royal Pacific Realty Corp.
2 589 W King Edward Avenue
Vancouver, British Columbia
This gorgeous, 3 bedroom rare to find townhome is located in a central location, yet tucked away from the street and is a very quiet home with 3 large balcony/patios. Main floor with 9ft ceiling, has a north facing living room with balcony and a large open kitchen facing the patio. Upgrades ($35,000) with hardwood flooring/stairs, and 5 in wall cabinets in 2023. The spacious roof top deck, reinforced for a hot tub, with gas hookup, and with city skyline and mountains view. Pets/rentals OK. Parking for 2 cars (with 1 EV Charger) in secure underground garage, direct access to the unit. Less than 1 min walk to Canada Line King Ed Stn, and 10 mins walk Douglas & QE Park. Open House: Sun July 13th 2-4pm (id:60626)
RE/MAX Select Properties
11845 Allison Way
Ladysmith, British Columbia
''This is it!'' When the sellers bought this home that was what they said when they first entered this fine residence. Now you can experience the same feeling. Set on one acre of immaculate grounds this over 4,000sf home has the fit and finishing you've been searching for. The main level includes a beautiful kitchen with granite counters, a large island and stainless steel appliances. Entertain guests in the large dining room then relax by the fireplace in the family room or have coffee on the covered deck. The primary bedroom on the second floor includes a luxurious 5 pc ensuite,3 walk in closets and a large deck. A second bedroom and great gym space complete this level. The lower level has three more bedrooms, plus a media and hobby room. There are numerous sitting areas to enjoy the trees and privacy. Be sure and check out the ''She Shed'' Its a short walk to one of the best beaches on the Island. You will not be disappointed. Measurements by Proper Measure buyer to verify. (id:60626)
RE/MAX Professionals
1801 5639 Hampton Place
Vancouver, British Columbia
The view! The home! The location! Live on Cloud 9 surrounded by a 270 degree view of the ocean, islands, city & mountains. Suspended over the tree tops of Pacific Spirit Park, vistas span from the Gulf Islands to the Metro Vancouver city- scape and North Shore mountains. Views abound from the floor to ceiling windows and the wrap-around patio which can be accessed from all rooms, providing infinite enjoyment. Gorgeous and elegant open concept character home. Meticulously cared for and upgraded with nothing but the best. The "Regency" building is in a beautiful and exclusive residential enclave with the feel of a gated community. 3 parking & 2 storage.school catchment: Norma Rose Point Elementary and Uhill secondary. Open house by appointment only. (id:60626)
Luxmore Realty
164 Norman Drive
King, Ontario
Welcome to 164 Norman Ave! This fully renovated property nestled in the Heart of the highly sought-after community of King City, Backing Onto Park/King Trails , offers unsurpassed Beauty & Elegance, privacy, comfort and potential, with ample space for outdoor activities & gardening. Step inside to discover a functional interior floor plan featuring three bedrooms and two bathrooms upper floor. The walk-out basement with second kitchen and washroom can be potentially used as apartment. 200A elec. Panel, Brand new appliances, new floor through out, new lights and much much more. Check the attached Feature List to get more information. (id:60626)
Bay Street Group Inc.
894/896 Dehart Road
Kelowna, British Columbia
Beautiful new build with 4 bedrooms and 3 bathrooms on each side. The main floor has a beautiful kitchen with bright open floor plan. Kitchen island overlooks the living area with a natural gas fireplace for those cozy winter evenings. Huge walk-in pantry. The eating area opens to a large deck with natural gas barbecue outlet and gorgeous mountain views. Gorgeous flooring throughout and modern finishes. Upstairs are three spacious bedrooms. Primary bedroom has a beautiful ensuite with huge shower and double sinks. There is also a large walk in closet. Stacking washer and dryer just off the primary bedroom. The basement has a flex room that is perfect for a family room, large office or workout room. There is a spacious bedroom just off the flex room. The yard is completed with no maintenance artificial turf. Within walking distance to brand new Dehart Park. The park preserved and enhanced natural and open spaces such as existing trees while adding a pollinator and dry land meadow. Amenity spaces within the park include pickleball courts, a basketball court, multi-use field, outdoor fitness equipment, a playground and children's water play area, a fenced-off space for dogs, a games area, skate feature, pump track, a walking loop, picnic tables, seating areas and relocation of the community garden, along with infrastructure improvements for vehicle, transit, cycling, and pedestrian access needs. Plus GST. (id:60626)
Century 21 Assurance Realty Ltd

