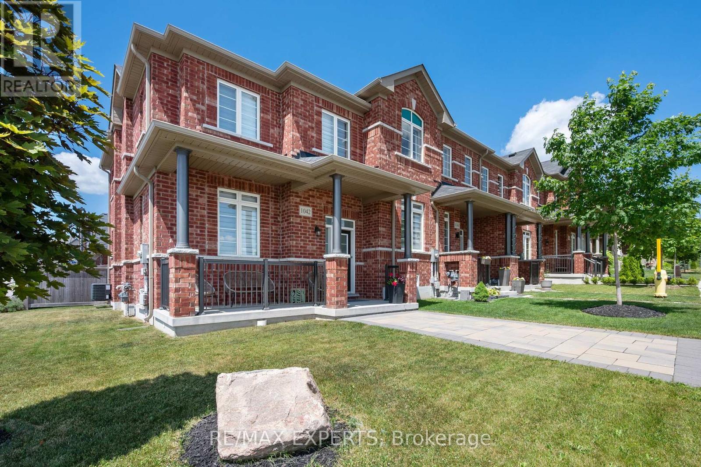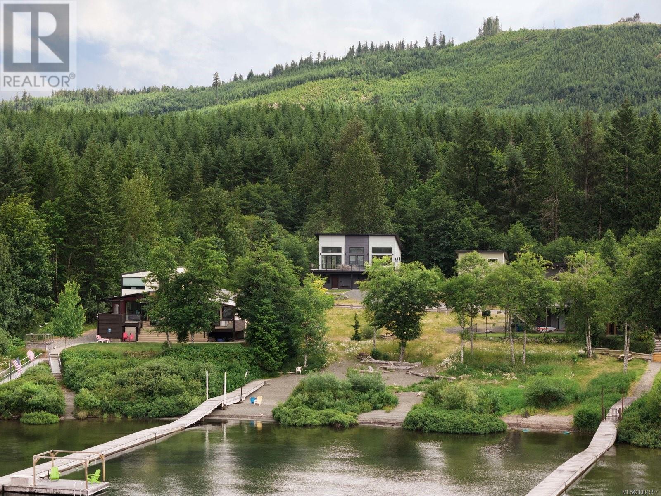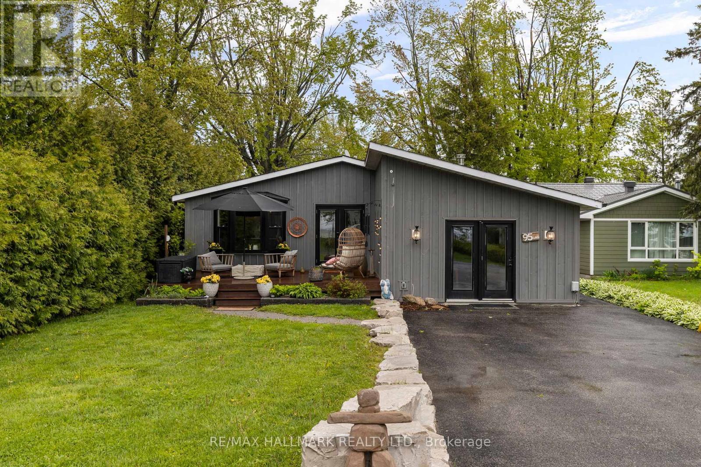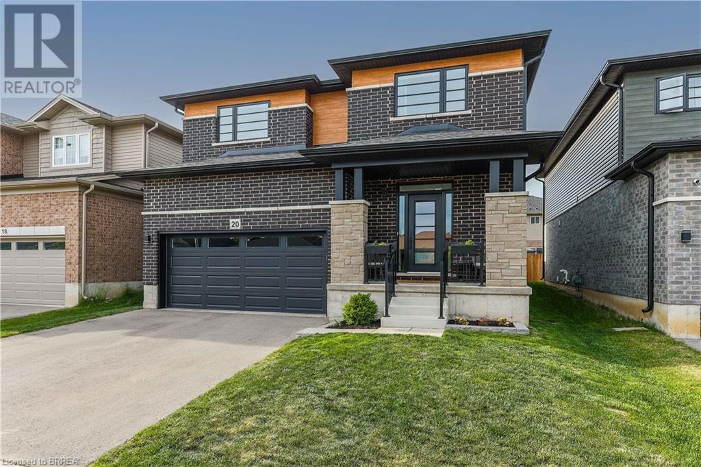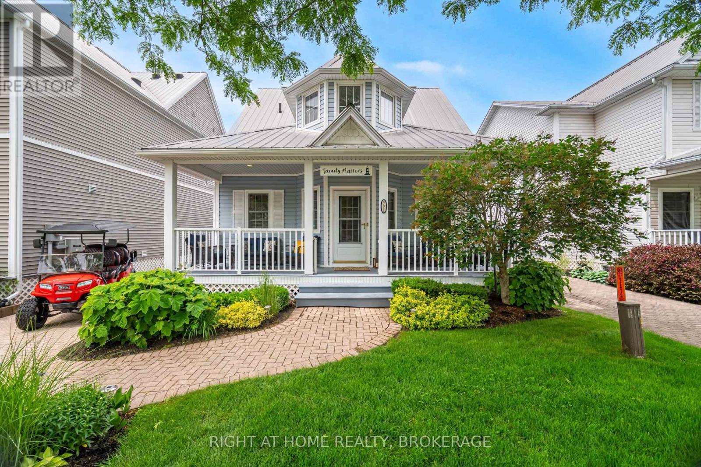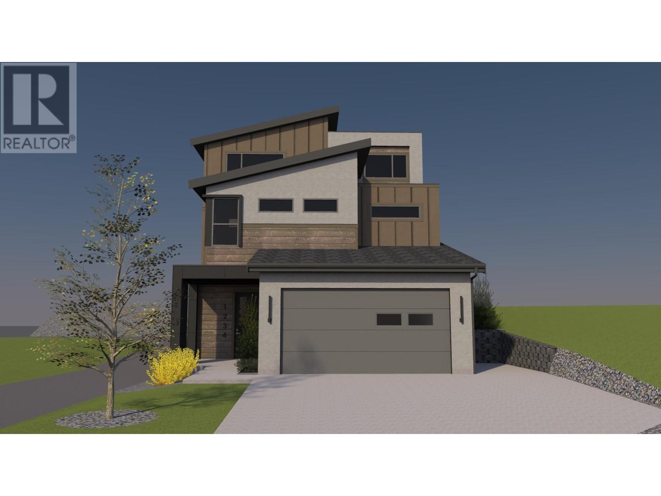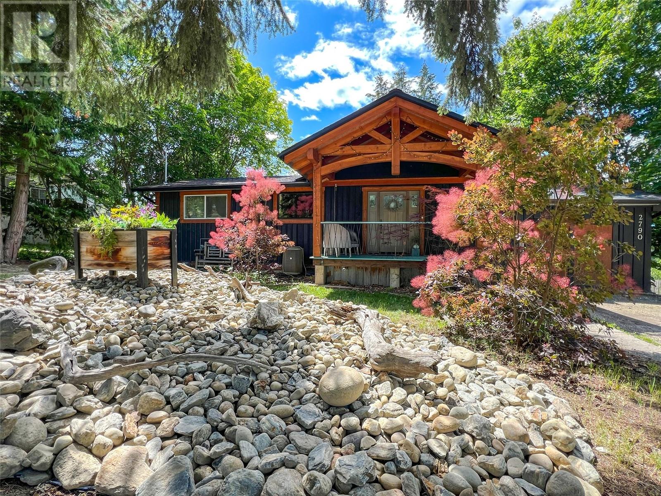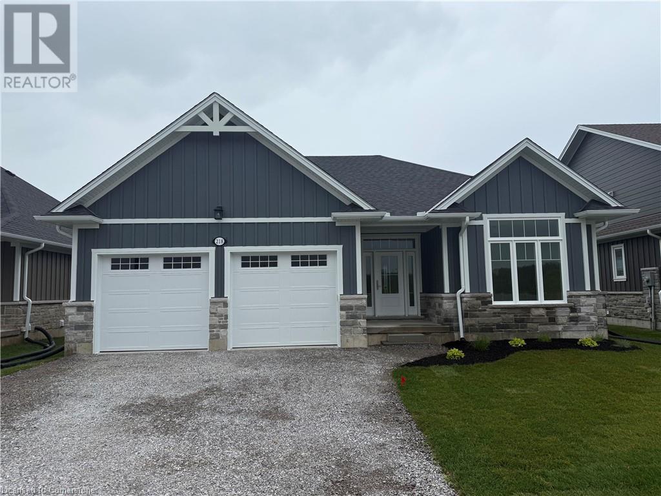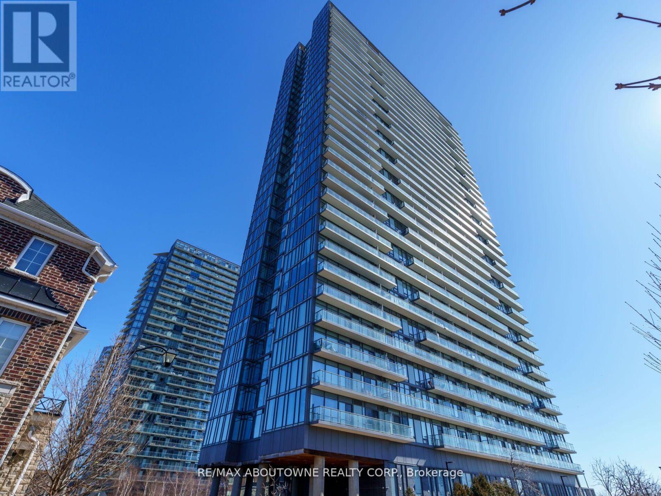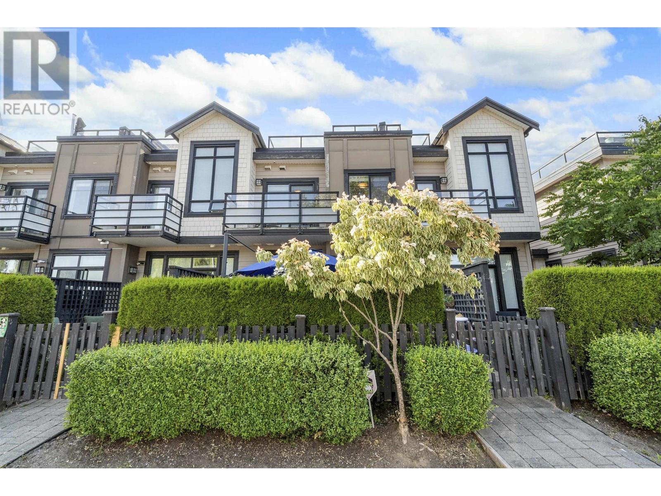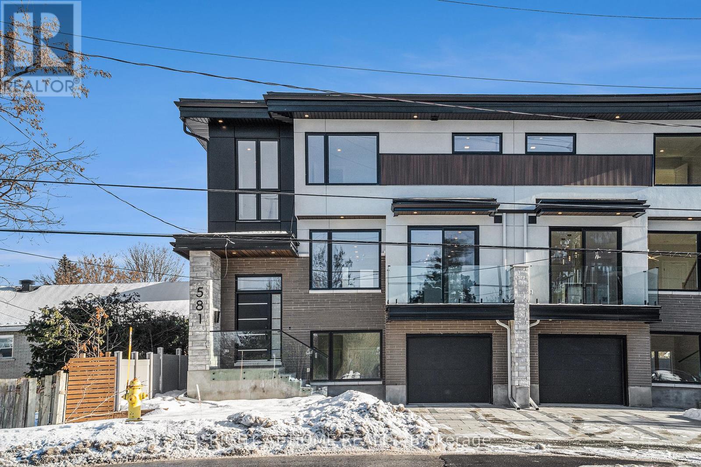1042 Murrell Boulevard
East Gwillimbury, Ontario
End unit Townhome with Full Sized 2 Car Garage with 2 More Car Parking in Driveway. Beautiful Full Sized Kitchen with Massive Island & Double Sink Overlooks Your Large Family Sized Eat-In Dining Area. Renovated and Painted Tastefully including Hardwood/Laminate Throughout. Kitchen Leads out to Your Backyard Private Getaway. End Unit Location of this Town Means You Have Windows Everywhere The Eye Can See Flooding Your Living Spaces with SunLight. Basement is Finished with Clean Finishes, Adding a Ton of Living Space to Enjoy. Did We Mention the Double Car Garage? No More Need to Jockey Cars in the Morning! (id:60626)
RE/MAX Experts
74 Lake Avenue W
Carleton Place, Ontario
Welcome to 74 Lake Avenue West. This Edwardian-century home has tons of character and all the modern luxuries you need, thanks to over $240K of recent renovations. Enter the stained-glass door into the grand foyer, and you will find an expansive living and dining area with tile and solid basswood floors throughout and 10-foot ceilings. The renovated kitchen features custom-milled pine flooring, ample storage, a gas range, and an island with a built-in wine fridge. Off the dining room, there is a large rec room which is perfect for a home gym, playroom, guest room, or additional bedroom. Upstairs, you will find three bedrooms, including an impressive primary suite with a gas fireplace, glass walk-in shower, original claw-foot soaker tub, and large closet with custom cedar doors. Leading into the backyard is the sunroom would make a great home office or could be converted to the dream mud room. The property is landscaped throughout with perennials, raised garden beds, and cedars that provide privacy. An oversized two-car garage adds plenty of storage options in addition to space for two cars. This home is just a short walk from schools, the beach, a public boat launch at Riverside Park, cafes, the OVRT, restaurants, and boutiques, and as a bonus, is on the Christmas Parade route! (id:60626)
Real Broker Ontario Ltd.
9846 Stin-Qua Rd
Honeymoon Bay, British Columbia
Welcome to lakeside living at Stin Qua, a gated community in the heart of Honeymoon Bay. Built in 2022, this beautifully designed home offers modern comfort and natural beauty with 5 bedrooms and 2 full baths across two spacious levels. The open-concept main floor features a stylish kitchen with a large island—ideal for entertaining—plus a cozy living room with a feature fireplace and massive windows framing stunning lake views. The lower level offers two additional bedrooms, a full bath, and a convenient laundry room—perfect for hosting family and guests. Set on a low-maintenance, private lot surrounded by green space, the outdoor amenities are just as impressive: an expansive deck with views, outdoor shower, and fire pit area to enjoy those warm summer nights. A double garage provides plenty of storage for your outdoor toys. Steps to the lake and just minutes from the Honeymoon Bay community & 15 minutes to the town of Lake Cowichan. An easy commute to both Victoria and Nanaimo. (id:60626)
RE/MAX Camosun
95 Lake Avenue
Ramara, Ontario
Welcome to The Lake House a fully renovated, four-season retreat in the heart of Lagoon City, directly across from Lake Simcoe. This bright and spacious 3-bedroom, 2-bath bungalow offers year-round lakeside living in a unique and vibrant waterfront community. Designed with entertaining in mind, the open-concept layout features a modern kitchen with a gas stove, custom electric blinds, two gas fireplaces, a cozy wood-burning fireplace, and heated floors in the main bathroom for added comfort.The third bedroom is currently set up as a home office but can easily function as a guest room or family room. Enjoy stunning sunset views and true indoor-outdoor living with a hot tub overlooking the water, a renovated shed for extra storage, and a built-in gas BBQ line for year-round grilling. Launch your kayak, paddleboard, or boat right from your backyard and warm up by the firepit after a day on the water. Located on a quiet canal with direct access to Lake Simcoe, this home is steps from a private residents-only white sand beach with crystal-clear water and a sandy bottom. Explore all-season recreation including ATVing, snowmobiling, ice fishing, boating, and hiking. Lagoon City offers a rare lifestyletranquil, active, and community-oriented, with on-site marina, restaurants, and year-round activities.Whether youre looking for a permanent residence or a weekend escape, this property offers the best of lakeside living. (id:60626)
RE/MAX Hallmark Realty Ltd.
43 Viceroy Crescent
Olds, Alberta
Welcome to this beautifully crafted brand-new bungalow in the Vistas development. With a bonus room above the garage and backing onto a scenic walking path and Imperial Estates Acreages, this home offers both privacy and accessibility. From the moment you step through the grand 8-foot entrance door, you are welcomed into a meticulously designed 4-bedroom, 3-bathroom residence that blends contemporary style with everyday comfort. A mix of luxury vinyl plank, plush carpet, and ceramic tile flooring creates a seamless and sophisticated ambiance throughout. At the front of the home, a spacious bedroom is perfectly positioned near a beautifully appointed 4-piece bathroom, ideal for guests or a private home office. The primary suite is a sanctuary, boasting a generous walk-in closet and a luxurious 5-piece ensuite with a standalone soaker tub offering breathtaking mountain views, a dual vanity, and a separate water closet for added privacy. Above the heated triple-car garage, a versatile bonus room provides endless possibilities—whether a charming playroom, a refined home library, or a serene music retreat. The gourmet kitchen is an entertainer’s dream, featuring sleek quartz countertops, a gas cooktop, double wall ovens, a built-in dishwasher, and an oversized island with seating on all sides. A butler’s pantry, complete with a secondary sink and ample shelving, connects to the adjoining laundry room, ensuring effortless organization. The living room exudes sophistication, centered around a floor-to-ceiling tiled gas fireplace, while oversized windows flood the space with natural light. Step outside onto the no-maintenance composite deck, complete with modern railing and a gas BBQ hookup, perfect for seamless indoor-outdoor entertaining. The fully developed basement is an exceptional extension of the home, featuring 9-foot ceilings, in-floor heating, a spacious mechanical room, abundant storage, a large open living area, a stylish 4-piece bathroom, and two additional wel l-sized bedrooms. Completing this remarkable home is the heated triple-car attached garage, offering ample space for vehicles, hobbies, and storage. The front yard is beautifully landscaped with lush sod and will have a planted tree in the spring, adding to the home’s striking curb appeal. This residence is a true masterpiece of design and craftsmanship. Don’t miss the opportunity to make this extraordinary home yours—schedule your private viewing today! (id:60626)
Cir Realty
1003 - 8 Charlotte Street
Toronto, Ontario
This sun-filled 2 bedroom, 2 washroom 970 sf corner unit at the Charlie is a dream! With its efficient layout, hardwood floors, and floor-to-ceiling windows, it offers a bright and welcoming atmosphere. The granite countertops and stainless steel appliances in the kitchen, along with the kitchen island, provide both style and functionality.The spacious primary bedroom with its ensuite and walk-in closet offers a retreat within the home, while the brand new broadloom in the bedrooms adds a fresh touch. The spacious balcony is perfect for enjoying the views and some fresh air. The building amenities, including the 24-hour concierge, outdoor pool, gym, and guest suites, provide convenience and luxury right at your doorstep. And the location couldn't be better - steps away from public transit, shops, restaurants, entertainment, downtown attractions, parks, and easy access to the highway. It seems like a fantastic opportunity for anyone looking for a modern and convenient urban lifestyle! (id:60626)
Royal LePage Credit Valley Real Estate
14 Venture Way
Thorold, Ontario
Welcome to 14 Venture Way, your new home in the desirable family-friendly community of Rolling Meadows, Thorold, Ontario. This newly built two-story residence by Kettle Beck Homes features 4 bedrooms and 3 bathrooms, offering an impressive 2,478 square feet of above-grade living space on an oversized 56.88 x 110 ft corner lot. The upgraded all-brick and stone exterior is complemented by a two-car garage with side door entry and a paved driveway. Step inside to discover a seamless blend of elegance and modernity. The open-concept main floor is filled with natural light, showcasing a grand living room with soaring 18-foot ceilings, floor to ceilings windows, custom paint colours, tasteful wainscoting, and designer light fixtures. A cozy gas fireplace adds warmth, making this space truly inviting. The kitchen show cases stainless steel KitchenAid appliances, a gas stove, ceiling-height cabinets, quartz countertops, a herringbone backsplash, and an island perfect for entertaining. Sliding glass doors lead to your private, fully fenced backyard with a charming deck and pergola, ideal for summer gatherings or peaceful evenings. The luxurious master bedroom features a generous walk-in closet and a spa-like 5-piece ensuite with dual sinks, a freestanding tub, and a glass-enclosed shower. Each additional bedroom is spacious, with one upgraded to include a walk-in closet, while a beautifully appointed 4-piece bathroom on the second floor ensures ample facilities for family and guests. The unfinished basement is a blank canvas, ready for your creative touch to transform it into your dream space, whether it be a home theatre, gym, or additional living area. Book your showing today! (id:60626)
Peak Group Realty Ltd.
20 Cumberland Street
Brantford, Ontario
Welcome to 20 Cumberland St, in Brantford. This 6 bed (4+2), 3.5 bath home, has been meticulously designed and cared for. Walk into the foyer and get blown away with the open concept living/kitchen/dining area, flooded with natural light and boasting an oversized island, a walk in pantry, and custom built floor to ceiling fireplace. The upper level has 4 spacious bedrooms, perfect for a large or growing family and a cozy loft space—ideal for relaxing, reading, or a quiet home office. The primary bedroom comes equipped with a huge walk in closet, and an even bigger ensuite that you won’t want to leave. The other bedrooms on the floor are spacious, with oversized closets, big windows providing ample natural light. It’s not over! The basement is an entertainers dream, with a custom built wet bar and fireplace. Currently set up as a gym room, and play room- this basement has 2 additional bedrooms and a spacious 3 piece bathroom, making this home the perfect candidate for those looking for in-law suite capability. With a fresh concrete pad in the backyard, a double car garage, and what feels like every inch finished in this house, the list goes on and on! Book your showing while it lasts. (id:60626)
RE/MAX Twin City Realty Inc
7341 Majestic Trail
Niagara Falls, Ontario
Welcome to 7341 Majestic Trail, a stunning newly built home in one of Niagara Falls most desirable south end neighbourhoods, offering no rear neighbours and surrounded by amenities. Built in 2024, this home features a brand new concrete driveway, luxury vinyl plank flooring throughout, and an open-concept main floor with a custom kitchen boasting quartz countertops and stainless steel appliances, flowing into the living area with custom built-in shelving. A 2-piece powder room and mudroom with custom cabinetry complete the main level, along with sliding doors leading to a rear deck, pot lights in the soffits, and scenic views of the trail behind the property. A beautiful wood staircase with spindles leads to the second floor, where youll find four spacious bedrooms, a communal 4-piece washroom with a quartz vanity, and the convenience of second-floor laundry. The primary bedroom includes a walk-in closet and a stylish 4-piece ensuite with a curb-less shower, rain head, and luminated shower nook. The fully finished basement offers high ceilings, large windows that bring in plenty of natural light, an additional bedroom with egress window, a 3-piece washroom with a custom tiled shower, and a rough-in for a wet bar that will be completed. Additional storage is available under the stairs and in the utility room. This home shows incredibly well10 out of 10and combines functionality, luxury, and location. (id:60626)
RE/MAX Niagara Realty Ltd
61 Nantuckett Road
Fort Erie, Ontario
Five-bedroom Bungaloft on the Park! This custom Windward Model has approximately 2400 sq ft of finished living space and is located behind the gates of the sought-after waterfront community of Crystal Beach Tennis and Yacht Club, a collection of beach-inspired freehold detached homes sharing an incredible private white sand beach on crystal clear Lake Erie. This turn-key beach house is fully furnished inside and out, including furniture, pots, pans, dishes, utensils, linens, grill, and even Smart TVs, allowing you to hit the ground running. It also has the privilege of backing onto the park at CBTYC, which provides serene views and convenient access to the amenities right out your back door. You can relax on one of your multiple decks, sunroom or the back patio and watch the kids at the playground. This home has been a lucrative Short-term summer rental for the past few years, making it a flexible investment. Notable features include quartz countertops(kitchen & main floor bath ' 25), premium park lot, main-floor living, vaulted ceilings, hardwood flooring, finished basement, porches and sun decks, landscaped grounds, an outdoor shower, and an irrigation system. The second-floor bedroom can also function as a bonus room if five bedrooms are not needed. Membership in CBTYC comes with exclusive access to a range of amenities, including an outdoor heated saltwater pool, tennis and pickleball courts, a newly renovated clubhouse with a party room and gym, a park, and a playground. The $446 monthly fees also include property management fees, visitor parking, home landscaping(grass cutting & front landscape bed maintenance) & road snow clearing. Looking for a residence in a quaint town? This property checks that box, located in the heart of Crystal Beach with its many boutiques and restaurants. Within a short drive, enjoy downtown Ridgeway and all it has to offer. (id:60626)
Right At Home Realty
6965 Manning Place
Vernon, British Columbia
Welcome to the Foothills newest subdivision at Manning Place!! This Single Family Home home allows for a legal suite. Plans are drawn for this 5 bedroom home with 4 bedrooms on the main home & a 1 bedroom suite, over 3 levels. Great room plan with open kitchen, dining and living leading to covered sundeck to take in the spectacular sunny morning view. Primary w/ double vanity ensuite & walk-in closet, laundry & powder rm make up the main. Upstairs are 3 generous sized bedrooms, full bathroom also w/ double vanity & don't miss the Media room! The above grade self- contained potential suite can be finished off by the Builder or left unfinished for your ideas. If finished it has its own great room plan with 1 bedroom, 1 bathroom & a bonus den/office. Side entry for tenant for owner privacy & accommodated tenant parking. Double Garage and additional 2 car uncovered driveway parking for 5 spaces in total are ideal for the entire family. Incredible value on this new built modern home in a highly sought after area 15 minutes to Silver Star Skihill, 10 minutes to town. Walking distance to Elementary school & on bus route for High school. BX Creek trail, Grey Canal trails and dog park right out your door. GST is applicable but NO PTT!!! (id:60626)
RE/MAX Vernon
15 Linda Road
Georgina, Ontario
Welcome to this beautiful bungalow nestled in the peaceful community of Udora, Georgina. Situated on over half an acre of landscaped property, this home offers nearly 2,400 sq ft of open-concept living space, plus an additional 600 sq ft of bright, above-grade finished basement ideal for a home office, entertainment area or gym. Featuring four bedrooms and three bathrooms, the layout offers a harmonious balance of functionality and comfort. Step inside to find soaring cathedral ceilings with skylights and large windows that fill the home with natural light and offer peaceful views of the surrounding greenery. A separate living room with a cozy fireplace and a family room with a wood-burning stove provide warm, inviting spaces for relaxing and entertaining. The spacious kitchen and dining area flow effortlessly into the main living areas perfect for gatherings. The finished basement features large windows and flexible space for your lifestyle. The private primary suite includes oversized windows, a walkout to a newly finished backyard deck, and a personal indoor sauna for your own daily retreat. Enjoy a tree-lined yard with manicured gardens, open green space, and a large deck for outdoor living. This beautiful property features a 2-car attached garage with workshop, massive crawl space for extra storage, and a long driveway with ample parking. Just 20 minutes to Hwy 404 and Uxbridge, and 15 minutes to Lake Simcoe, this home offers the perfect balance of nature and convenience. Close to scenic trails, its an ideal setting for families and outdoor enthusiasts. More than a home - this is a lifestyle. (id:60626)
Exp Realty
2790 30 Avenue Ne
Salmon Arm, British Columbia
Family Home with Modern Updates + 2 Bed Carriage House and Shop below. This is a truly unique property - whether you are seeking a space for your family, searching for a place that offers steller rental potential both long and short term, or looking for a shop to house your business - 2790 has you covered! One of a kind features throughout! Handcrafted Curved Cedar beams highlight the covered deck & low-maintenance rock garden. When you enter the home you are greeted by bright vaulted ceilings adorned with skylights bringing much natural light into the living space. You will want to spend time in this kitchen around the gorgeous Walnut Island, Handmade Barn Doors designed with esthetics and function in mind, with Tinted Front Windows creating added privacy on this quiet road. Downstairs is an artist's dream, ready for your vision! Ample storage & living space that previously housed an in-law suite, plus an exterior exit makes this level very usable. Avid gardener? A great spot for building upon a large mature yard with apricots, cherries, and raspberries. Carriage House & Shop was finished in 2023, designed for privacy between the residences. Views of Shuswap Lake, with the balcony on the far side for added solitude. Commercial grade flooring, built in cooktop, d/w, laundry, large bedrooms, and 3 piece bathroom with stunning walk-in shower. The shop houses a half bath, 100amp service, 12ftx8ft garage door, and barn doors create multiple work areas! SEE VIRTUAL TOUR! (id:60626)
RE/MAX Shuswap Realty
63 15177 60 Avenue
Surrey, British Columbia
Welcome to the finest townhouse in the prestigious Evoque complex. This spacious 2,071 sqft, 4 bedroom, 4 bathroom corner unit offers the perfect blend of style, comfort, and modern function. Located in the most desirable part of Sullivan Station, it backs onto a peaceful greenbelt, providing a fully private backyard retreat. The home features a double side-by-side garage, is EV charging ready, and includes Geothermal heating and cooling for year-round efficiency. Inside, the main floor boasts 9-foot ceilings, a bright open-concept layout, and a large entertainment island perfect for gatherings. Thoughtful upgrades include quartz countertops, a built-in vacuum system, custom feature wallpaper, and built-in ceiling and wall speakers for a cinema-quality experience. All of this is just a short walk from schools, shopping, recreation centres, and public transit. This is more than just a townhouse-it's a complete lifestyle upgrade. OPENHOUSE 7/13 SUN 1-3pm (id:60626)
Exp Realty
218 Schooner Drive
Port Dover, Ontario
Welcome to Living in Dover Coast – Port Dover's Premier Adult Lifestyle Community with golf, pickleball and access to a private waterfront area on Lake Erie. Introducing this beautifully crafted 1,700 sq. ft. bungalow thoughtfully designed and meticulously finished, this home offers modern elegance, functional comfort, and superior quality. Step inside to discover two spacious bedrooms, each featuring walk-in closets, and two full bathrooms, including a luxurious ensuite with a tiled shower, custom glass enclosure, and dual sinks. The welcoming foyer opens to a bright and airy living space with 9’ ceilings, enhanced by 10’ tray ceilings in the foyer, front bedroom, and living room—offering an elevated sense of space and style. The open-concept kitchen is a chef’s dream, complete with quartz countertops, a walk-in pantry with cabinetry and a frosted glass door, and an exterior-vented range hood. The oversized 96” sliding door and large windows flood the space with natural light, seamlessly connecting the indoors to the outdoors. Enjoy your mornings and evenings on the oversized screened-in back porch, the perfect spot for entertaining or quiet relaxation. The stone and Hardie board exterior, front porch and multi-point locking system front door provide curb appeal and peace of mind. Additional features include: Elegant stained oak “L-shaped” staircase, upgraded trim, and interior doors, 543 sq. ft. oversized double-car garage with openers and exterior keypad, main floor laundry for convenience, central vac rough-in, irrigation system (Tied into the golf course system), and basement exterior walls studded and insulated. This home blends upscale finishes with practical features, ideal for those seeking comfort, community, and quality in one of Port Dover’s most prestigious neighborhoods. Your next chapter starts here—schedule your private showing today. (id:60626)
RE/MAX Erie Shores Realty Inc. Brokerage
7196 Blackwell Road
Kamloops, British Columbia
This is the one you have been waiting for! Enjoy peaceful country living just 15 minutes from Downtown! This 5-bed, 3-bath home sits on a private 2 acres backing onto a creek. Located near Barnhartvale Nature Park and Recreational Trail System, school bus stop and more. This property which is connected to municipal water, natural gas and water license, offers the perfect blend of rural charm and city convenience. The 26x26 detached garage with 10-ft ceilings, heated and insulated plus tons of parking for your toys. The barn with the possibility of 2 stalls plus extra space for hay storage, there are 5 pastures and a chicken coop. A separate 2-bed basement in-law suite perfectly set up with its own entrance, laundry, and yard provides a fantastic mortgage helper opportunity. Updates over the years include a refreshed kitchen, roof, furnace, A/C, vinyl windows, extra insulation, siding and bathrooms. The main level offers a tiled foyer, hardwood floors, a spacious kitchen with butcher block island and some newer appliances, dining area, bright living room and convenient main floor laundry. Primary bedroom has a walk-in closet and 2-piece ensuite. Outside, enjoy fruit trees, raised garden beds, pergola, patio space, shed, and room to roam and enjoy the mountain views. (id:60626)
Royal LePage Westwin Realty
107 Hartford Road Nw
Calgary, Alberta
Welcome to this brand-new executive home over 2800 square feet developed living space located on a calm street with large trees in the desirable community of Highwood. This house must be viewed in person to truly appreciate the design and the attention to detail. The beautiful exterior features a combination of stone, smartboard, and Hardie siding, which creates a striking first impression. Upon entering, you’ll find a convenient bench backed with a stylish feature wall and a large closet for ample storage.The spacious dining area flows seamlessly into the large, paint-grade quartz top kitchen, which boasts a long waterfall island. The kitchen is equipped with built-in stainless steel KitchenAid appliances, including a 36” gas cooktop, built-in oven and low-profile microwave, silent dishwasher, and fridge with exterior water and ice dispenser. Having a dedicated quartz top work/study desk on the main floor is a great touch for those who work or study from home. The actual spacious living area includes a tiled feature wall with an over 4-foot electric fireplace and a sliding door to the patio, perfect for summer BBQs and outdoor entertaining. The mud room offers a bench and ample storage space. The main floor ceilings are an impressive 10 feet high and feature modern lighting fixtures. The upper floor offers a beautiful chandelier in the staircase and a 9-foot-high ceiling. The primary bedroom offers an ensuite bathroom finished with gorgeous tiles which include a customed shower, freestanding oval bathtub, floating double sink vanity, and a large walk-in closet equipped with a sun tunnel to bring natural light in. The upper floor also includes two additional good-sized bedrooms, each with their own walk-in closets—a rare feature in similar properties. A 3-piece bathroom and a good-sized laundry area with a sink complete the upper level.The basement features 9-foot ceilings and large windows. This bright basement includes a master sized bedroom with a huge walk -in closet, a 3-piece bathroom, a spacious recreational room to hold indoor parties, and a fabulous wet bar. This home is built with fine planning and equipped with various rough ins, including central air conditioning, security cameras and sensors, built-in speakers, central vacuum, projector setup, and hydronic heat for the basement flooring. The master plan was designed with modern conveniences in mind and gives you the option to choose your best finishing products to complete the rough ins (if required).There is also a detached finished insulated double garage with back lane access. This home will come to you fully landscaped. Centrally located in Highwood, this home offers quick access to McKnight Blvd, Deerfoot Trail, downtown Calgary, schools, and numerous amenities. (id:60626)
Prep Realty
2702 - 105 The Queensway
Toronto, Ontario
***STUNNING PANORAMIC LAKE VIEWS*** Gorgeous 2+1 bed, 2 bath waterfront condo with clear captivating lake & city views. Very bright. 9'ceilings throughout. hardwood floors. Open concept floor plan. Floor-to-ceiling windows. Spacious living & dining rooms overlooking the water. Master bedroom with ensuite bath. Well-sized second bedroom and a den, perfect for home office. Great building amenities such as 24 hour concierge, gym, indoor pool, outdoor pool, party room, tennis court, movie theatre, guest suites and more. Amazing location! Steps to the lake and High Park. Close proximity to public transit and all local amenities. Minutes way from Toronto's most popular spots such as Bloor West Village, The Junction, West Village & King West! 2 Underground parking spots and 1 storage locker included. Some pictures have been virtually staged. (id:60626)
RE/MAX Aboutowne Realty Corp.
12 Emerald Coast Trail
Brampton, Ontario
Location! Location! Location! Welcome to 12 Emerald Coast Trail, a beautifully designed home situated in a quiet, family-oriented neighborhood in Northwest Brampton. Welcome to a Stunning & Gorgeous 4-bedroom home in Mount Pleasant, Brampton Prime Location, Perfect for Toronto Downtown Commuters, just 10 minutes away from the GO Station, ensuring ultimate convenience & very close to Walmart superstore. Exceptionally interlocking work done on front & back of the house. Very bright, Spacious & Welcoming 4 Bedrooms, No Carpet in the whole house, Oak stairs with upgraded metal pickets, Sun-filled Detached Home in Brampton's highly sought-after Mount Pleasant Community of North West Brampton. Second Floor Laundry! Elegant hardwood flooring throughout and a stylish, modern kitchen featuring Granite countertops and premium stainless steel appliances, an over-the-range in built Microwave. A luxurious primary bedroom complete with a big-sized ensuite washroom & walk-in closet. An extended driveway allows parking for 2 cars plus an additional parking space in the garage. Nestled in the family-friendly neighbourhood, this home seamlessly blends style, comfort, and an unbeatable location. Do not miss this incredible opportunity to own a beautifully upgraded home in one of Brampton's most vibrant communities. Easy Access To Everywhere! (id:60626)
Save Max Achievers Realty
9068 146a Street
Surrey, British Columbia
Priced to Sell! Discover this renovated 1/2 duplex, an excellent alternative to detached living! With only one shared wall at the carport, more like a detached house and no strata fees or restrictions, it offers privacy and freedom. Featuring 3 bedrooms, 2 bathrooms, a home office, and a spacious covered patio leading to a private yard, this property is perfectly suited for a 1-bedroom suite/mortgage helper conversion! A BONUS wok kitchen, flex room, and upgrades like laminate flooring, granite countertops, modern lighting, and brand-new appliances ensure comfort and style. Extras include a storage shed, driveway parking, and RV-friendly side gate. Located on a quiet street near the future 152 Street SkyTrain station. Showings by appointment only! (id:60626)
Century 21 Coastal Realty Ltd.
8 100 Wood Street
New Westminster, British Columbia
RIVERFRONT RETREAT! This bright and quiet 3-bed, 2.5-bath townhome (1,590 sq ft) in River´s Walk offers ideal indoor-outdoor living with a fenced yard on the riverfront greenway and a 356sq ft rooftop deck featuring a natural gas BBQ hook-up and river view. The main level boasts 9' ceilings, laminate hardwood floors, a gas fireplace, and stainless steel appliances. Upstairs, enjoy a king-sized primary retreat with 5-piece ensuite, two spacious bedrooms, and another full bath. Tandem garage plus driveway fits 3 vehicles. Quiet street near parks, schools, community centre, Q-to-Q ferry, and Queensborough Landing. Book your showing today! OPEN HOUSE JUNE21/22 2-4PM (id:60626)
Sutton Group - Vancouver First Realty
557472 Mulmur Melancthon Line
Melancthon, Ontario
Calling all homesteaders and hobby farmers! Welcome to this rural dream with 4 bedrooms and 3 bathrooms, close to all city amenities. This fully updated century home sits on a gorgeous 2.81 acre lot, and offers ample opportunities for anyone seeking a country lifestyle. Upon arrival, you are welcomed by a stunning tree-lined driveway that provides a picturesque entrance and ultimate privacy. This Victorian-era century home is the best of both worlds, featuring a charming, rustic interior, paired with modern conveniences including forced air geothermal heat and AC, high-flow drilled well, Generac standby generator, updated electrical, custom kitchen with walk-in butlers pantry, and WETT certified wood fireplace insert. This home is move-in ready, with a large farmhouse kitchen and a private, primary bedroom suite equipped with a newly built, tranquil 4-piece ensuite. Outbuildings include a 28-foot by 24-foot garage/workshop, 50-foot by 25-foot original barn, newly built greenhouse, raised garden beds, chicken coop and lean-to for all your storage needs. Book your showing today! (id:60626)
Right At Home Realty
581 Codd's Road N
Ottawa, Ontario
Discover this rare opportunity to own a stunningly beautiful new construction home, TARION WARRANTIED! This home boasts bright, open-concept living with high-end custom features meticulously curated to create a truly jaw-dropping, warm, and inviting finish. This home features 3 + 1 bedrooms, 3.5 bathrooms, and a large open-concept living, dining, and kitchen area with a fireplace. Other features include custom cabinets, quartz & natural stone countertops, high-end oak hardwood flooring (above grade), one-of-a-kind lighting fixtures, and a rough-in for a 60-amp EV charging station in the garage. Conveniently located near multiple shopping malls, Montfort Hospital, schools, and other amenities, this location is unbeatable. Make it your dream home. (id:60626)
Right At Home Realty
580 Island Hwy
Campbell River, British Columbia
Just Reduced! Experience over 2,800 sqft of elevated West Coast living in this luxurious, custom ocean-view home, now available for an incredible $1,049,900. Crafted by renowned builder Rick Butterfield, this post-and-beam masterpiece blends timeless design with superior quality, showcasing rich fir accents, cherry hardwood floors, and vaulted ceilings. Soak in ever-changing marine views from the expansive front-covered deck, or walk to Campbell River’s famous pier, boutique shopping, and sea walk. The chef’s kitchen features a walk-in butler’s pantry, perfect for entertaining in style. With three bedrooms, three bathrooms, and a walk-out lower level complete with its own entrance, family room, and bedrooms, this home offers ideal flexibility for multi-generational living or a bed-and-breakfast (B&B) operation. An attached double garage, separate carport, and ample parking complete the package. One of the best-priced luxury homes on the market—don’t miss this rare opportunity! (id:60626)
RE/MAX Check Realty

