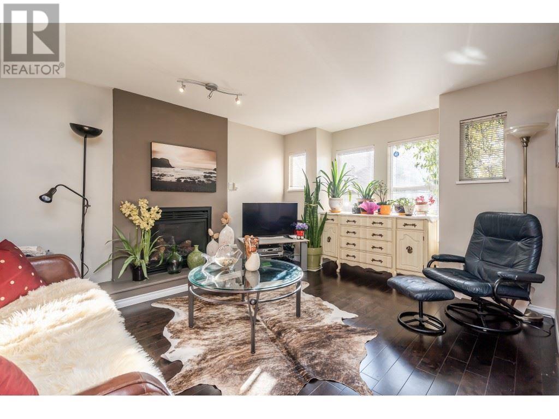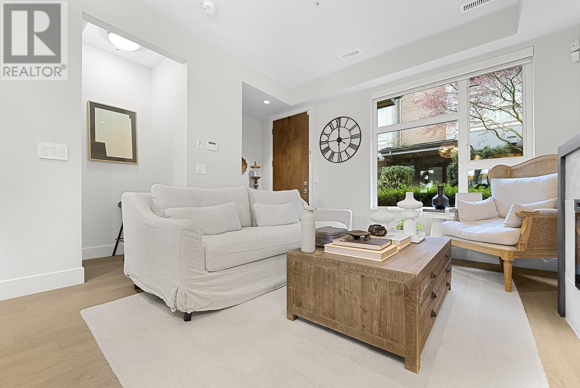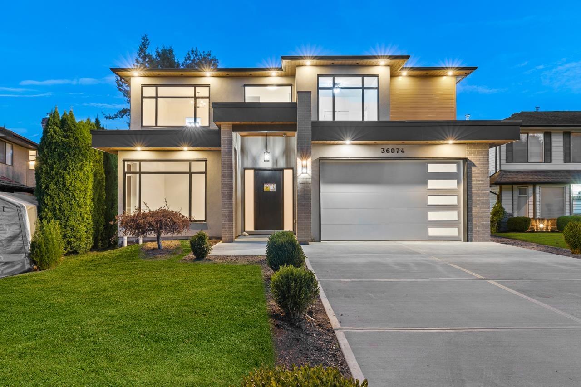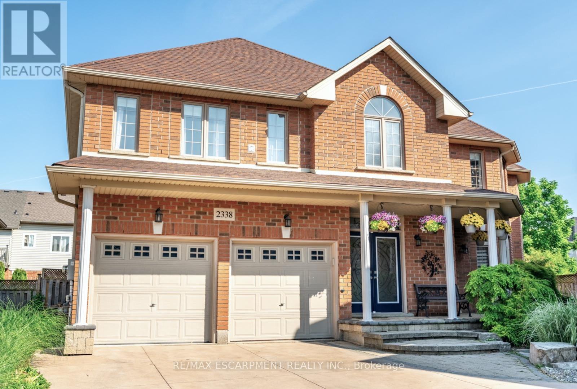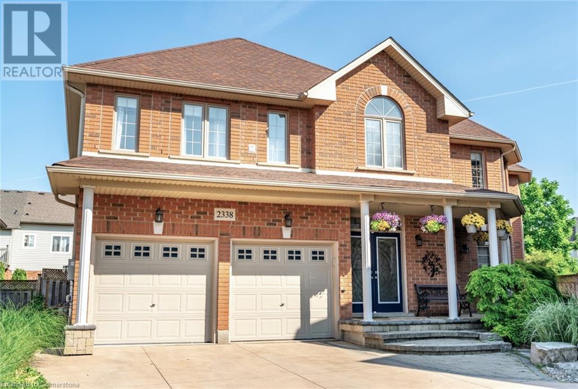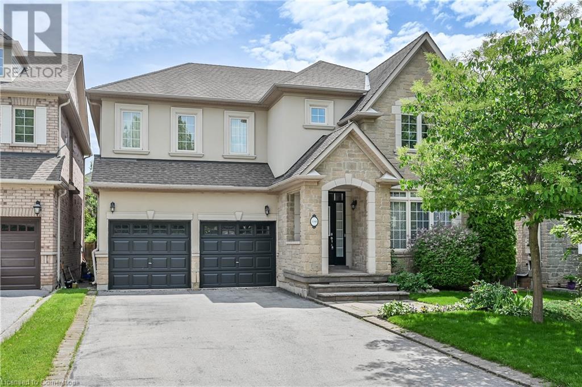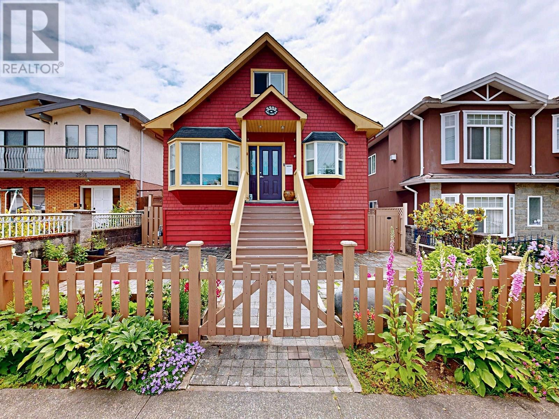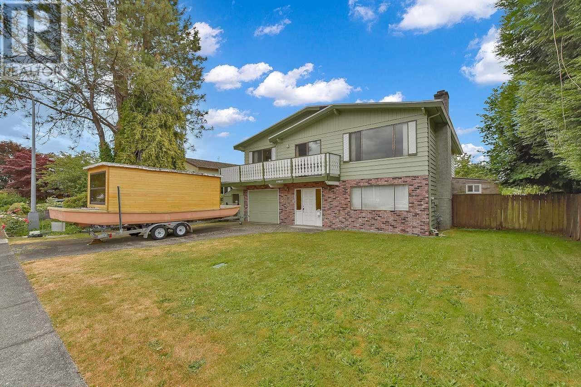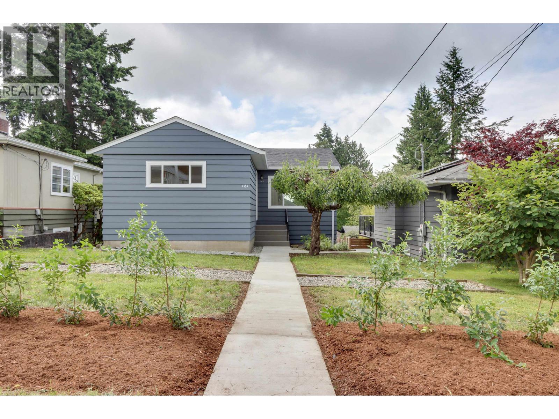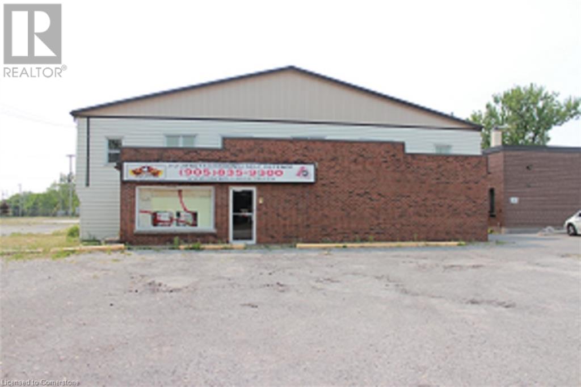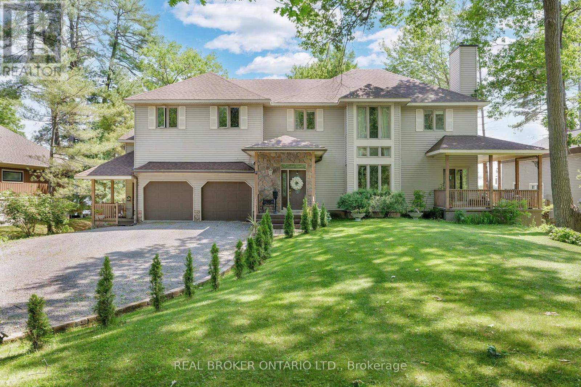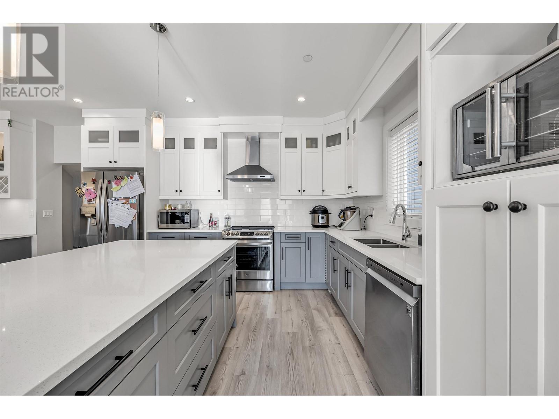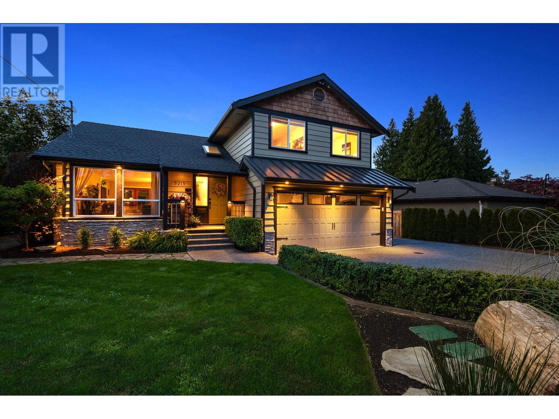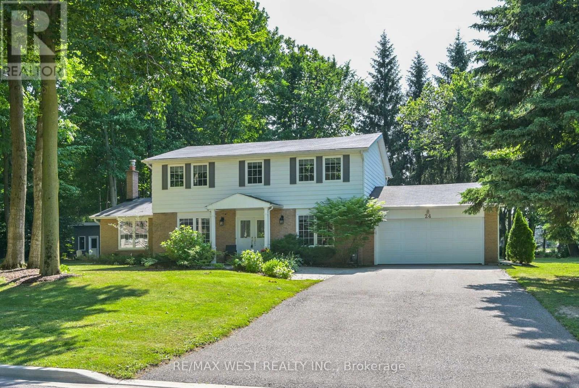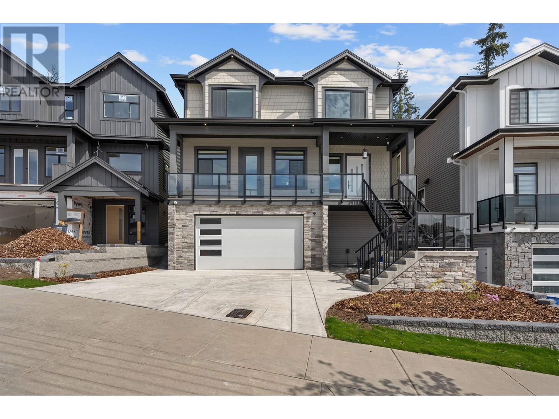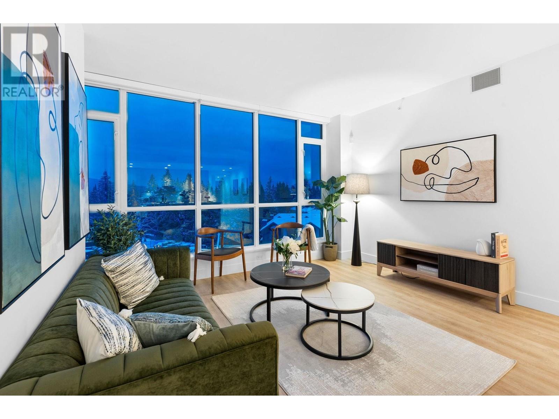1528 Bond Street
North Vancouver, British Columbia
ATTENTION: INVESTORS OR DEVELOPERS, Designated medium density development area, Hold for a good rental income or combine the neighbouring properties for low-rise apartments. Lots of possibilities, check with District for more info. Very central location, shopping steps away, mins to schools and Capilano University, easy transit. This property features 3 bedrooms up with a den on the main(can be the 4th bedroom) 4 baths, hardwood floor throughout, great layout for families. Single garage with lane access with extra parking. (id:60626)
RE/MAX All Points Realty
163 Woodsworth Road
Toronto, Ontario
Nestled within the prestigious and affluent St. Andrew's community. Rare find original owner! 5 bedroom, 2 story home features a main floor den/office and an updated eat-in kitchen. Bask in natural light within the bright sunroom, offering views of the mature trees in expansive backyard on a 70 by 130ft lot! Located near esteemed top rated public and private schools. Close to high end north Toronto amenities including; restaurants, Shops at Don Mills, Bayview Village Shopping Centre and more! (id:60626)
Keller Williams Realty Centres
21 15715 34 Avenue
Surrey, British Columbia
Wedgewood at Morgan Creek! An exclusive townhome community alongside Morgan Creek Golf Course. This beautiful home is perfectly positioned within the complex with its bright southwest exposure. Living and dining areas offer elegant entertaining space. Chef-inspired kitchen features high-end appliances and flows seamlessly into the family room and out to your private west-facing backyard where you can relax on the patio and enjoy the tranquil sounds of a nearby waterfall. 3 generous beds up, including a luxurious primary suite with gas f/p and large walk in closet. Fully finished basement offers flexibility with a rec room, bathroom, and plenty of space for a home gym, office or fourth bedroom. Double garage and two full parking spots on driveway. Move in and experience the Lifestyle! (id:60626)
Homelife Benchmark Realty Corp.
35 Farringdon Crescent
Brampton, Ontario
One Of The Best Layout By Townwood Homes. Featuring 63' Premium Corner Lot Detached Home On A Pie Shape Lot. Everything About This Home Is Perfect! Rare All Natural Stone Front Elevation. Main Floor w/ Separate Living, Dining, Family Room + A Full Bedroom (Perfect For Parent's, In-Law Suite Or As A Guest Bedroom). Upgraded Hardwood Floors, Oak Staircase w/ Iron Pickets. Pot Lights (Inside & Outside) + Smooth Ceilings Throughout. Open Concept Kitchen w/ Extended Upper Cabs Valence Board, Quartz Countertops, In-Built Microwave/Oven Combo, 36" Cooktop Gas Stove, 60" French Door Fridge, Backsplash + Much More. Family Room w/ Gas Fireplace. Upper Level Features Spacious Hallway w/ Hardwood Flooring, 4 Bedrooms w/ 4 Full Bath (All Bedrooms Have Private Bathrooms w/ Spacious/W/I Closets) Primary Bedroom w/ Hardwood Flooring, His/Her's W/I Closet 6pc Ensuite Featuring Dual Sink, Freestanding Tub + Glass Shower. Spacious Bedroom 2, 3 & 4 All w/ Personal Bathrooms Featuring Glass Showers. Separate Entrance To The Basement By The Builder. *No Sidewalk* Over $200k Spent In Upgrades In This Custom Built Home. Shows 10/10. One Of The Best Homes You Will See. *True Pride Of Ownership* (id:60626)
Homelife/miracle Realty Ltd
65 Maple Avenue
Hamilton, Ontario
Welcome to 65 Maple Avenue, a stunning ranch-style bungalow nestled in the prestigious community of Greensville. Tucked away on a quiet dead-end street with sweeping views of the Escarpment, this home sits on an oversized lot and offers over 4,500 square feet of beautifully designed living space. Showcasing timeless French country chic style, the layout flows seamlessly from one space to the next, blending elegance with everyday functionality. Vaulted ceilings, skylights, and three fireplaces add warmth & sophistication throughout the home. Upon entry, youre welcomed into a sunken formal living room featuring vaulted ceilings, a granite hearth, & designer lighting. Adjacent is the formal dining room, ideally situated for entertaining, with easy access to the kitchen. The sunlit kitchen is a chefs dream, complete with marble floors and backsplash, top-tier appliances, an oversized island, and a custom-crafted range hood. A charming breakfast nook leads to the back patio, perfect for indoor-outdoor living. Off the kitchen, the cozy family room offers panoramic views, a cast limestone fireplace with granite hearth, and access to the two-car garage. The private bedroom wing includes a spacious primary suite with a walk-in closet, two additional double closets, and French doors opening to a secluded patio. The spa-like ensuite bath features a skylight, double vanity, and a luxurious five-piece layout. 2 more generously sized bedrooms with ample closet space share a beautifully appointed main bathroom, complete with granite counters, tumbled marble flooring, and a deep soaker tub. Step outside to a tranquil backyard oasis, surrounded by mature trees and lush landscaping. Two interlocking stone patios, a pergola, garden shed, and manicured gardens offer the perfect setting for entertaining or unwinding in nature. This one-of-a-kind property combines refined living, privacy, and natural beautyan exceptional offering in one of the area's most sought-after neighbourhoods. (id:60626)
Royal LePage Real Estate Associates
5522 Oak Street
Vancouver, British Columbia
Welcome to 5522 Oak - a spacious 3-bed + den, 3.5-bath townhouse in the sought-after Bennett by Listraor situated in the quiet lane away from Oak. Featuring a large office/family room with direct access to garage, it´s perfect for working from home. The gourmet kitchen is outfitted with Bosch integrated appliances, quartz countertops, and sleek modern cabinetry. Enjoy engineered hardwood floors, central heating & A/C, in-home parking access, and an entertainment-sized patio. The primary bedroom includes a private balcony and a walk-in closet with custom shelving. Steps from Oakridge Mall, VanDusen Garden, and transit. Open House Sat 1:30-3:30pm May 17th. Call your Realtor today! (id:60626)
RE/MAX City Realty
3800 60 Street Nw
Salmon Arm, British Columbia
Welcome to your private sanctuary in the desirable Gleneden area of Salmon Arm! Gorgeous 3 bed/2.5 bath Main Home PLUS 2 bed/1bath Carriage House nestled at the end of a beautifully landscaped driveway, this exceptional 6-acre property offers complete privacy, tons of parking, RV parking, lush surroundings, and views of Shuswap Lake, Larch Hills, and Mount Ida—with no homes, power lines, or roads in sight. The 3 bed/2.5 bath main home is designed to bring nature in, with soaring ceilings, skylights, and a dramatic wall of living room windows that flood the space with light and frame stunning lake and mountain views. Sliding glass doors from the family room area and primary bedroom connect to the views, gardens and forest, offering seamless indoor-outdoor living. The main floor also features the spacious kitchen offering granite countertops, abundant cabinetry, a roll-out freezer, and a walk-in pantry—ideal for entertaining or daily life, a huge laundry room, cozy office/den, a 2pc bath, and a generous primary suite with beautifully appointed 5 pc ensuite and walk in closet. Heading upstairs you will find a unique catwalk-style balcony that overlooks the living area below, creating a dramatic architectural statement while maintaining connection and openness throughout the home, 2 generously sized bedrooms and a 4-piece bathroom, making it ideal for family or guests. Another standout bonus is the 2 bed/1 bath carriage house above a 3-bay garage, complete with a full kitchen, laundry, and private entrance—ideal for guests, and extended family. Enjoy over a kilometre of private woodland trails right on your property, with nearby access to Siphon Falls and Fly Hills. A spacious 3-bay garage offers ample room for vehicles, storage, and workshop space. This rare Gleneden offering combines privacy, elegance, and a deep connection to nature—just minutes from town. Don’t miss your chance to own a true piece of paradise in the Shuswap. (id:60626)
RE/MAX Shuswap Realty
36074 Southridge Place
Abbotsford, British Columbia
This stunning custom-built home is situated in a peaceful location, offering an unobstructed view of Mt. Baker and Sumas Prairie from both upper levels. The open-concept of 4700 sqft house features a great room that seamlessly connects to the sundeck through nano doors, creating a spacious setting perfect for entertaining. The expansive sundecks on both the main and upper floors provide exceptional space and breathtaking views. This home features four spacious bedrooms upstairs, a legal two-bedroom suite, and a media room with a bar, perfect for indoor entertainment. A 465 SQFT GARAGE PROVIDES AMPLE SPACE FOR YOUR VEHICLES, ALONG WITH A DEDICATED DOG WASH STATION FOR YOUR FURRY FRIENDS. Contact for more information. (id:60626)
Royal LePage Little Oak Realty
2338 Norland Drive
Burlington, Ontario
Discover this stunning four-bedroom home with one of the biggest backyards, nestled in the desirable Orchard neighbourhood. The spacious layout features a comfortable and stylish interior with over 4,500 square feet of living space. The elegant kitchen has tons of pantry and storage cabinets, a large island with seating and stainless appliances and leads to a mudroom with backyard and garage access. The main floor office/dining room has direct access to the porch (home business). The second level has been tastefully updated with luxury vinyl plank flooring and features a massive primary suite with a large balcony, updated five-piece ensuite and his and hers closets. Three large bedrooms, a full bathroom and a convenient laundry room complete the second level. The finished basement is perfect for entertaining with a custom wet bar featuring granite counters, stone accent walls, two bar fridges, stone fireplace and tasteful lighting. A third full bathroom and large storage area complete the basement. Outside, your private backyard oasis awaits with an in-ground heated pool, soothing hot tub, aluminum pergola and two levels of stone patio and immaculate landscaping perfect for year-round enjoyment. Three seating areas provide an ideal space for outdoor dining, gatherings or relaxing at the end of the workday. The beautifully landscaped yard features mature perennials and trees, all maintained by an irrigation system. This beautiful property combines unrivalled luxury, comfort and outdoor living in a sought-after community. RSA. (id:60626)
RE/MAX Escarpment Realty Inc.
2338 Norland Drive
Burlington, Ontario
Discover this stunning four-bedroom home with one of the biggest backyards, nestled in the desirable Orchard neighbourhood. The spacious layout features a comfortable and stylish interior with over 4,500 square feet of living space. The elegant kitchen has tons of pantry and storage cabinets, a large island with seating and stainless appliances and leads to a mudroom with backyard and garage access. The main floor office/dining room has direct access to the porch (home business). The second level has been tastefully updated with luxury vinyl plank flooring and features a massive primary suite with a large balcony, updated five-piece ensuite and his and hers closets. Three large bedrooms, a full bathroom and a convenient laundry room complete the second level. The finished basement is perfect for entertaining with a custom wet bar featuring granite counters, stone accent walls, two bar fridges, stone fireplace and tasteful lighting. A third full bathroom and large storage area complete the basement. Outside, your private backyard oasis awaits with an in-ground heated pool, soothing hot tub, aluminum pergola and two levels of stone patio and immaculate landscaping — perfect for year-round enjoyment. Three seating areas provide an ideal space for outdoor dining, gatherings or relaxing at the end of the workday. The beautifully landscaped yard features mature perennials and trees, all maintained by an irrigation system. This beautiful property combines unrivalled luxury, comfort and outdoor living in a sought-after community. Don’t be TOO LATE*! *REG TM. RSA. (id:60626)
RE/MAX Escarpment Realty Inc.
3348 Raspberry Bush Trail
Oakville, Ontario
Nestled in the prestigious Lakeshore Woods community of Bronte West, Oakville, this exceptional home offers easy access to the scenic trails of Sheldon Creek and a serene walk to the lakefront. Just a short stroll away from Shell Park, you'll enjoy access to pickleball and tennis courts, a dog park, splash pads, and soccer fields. This elegant 4-bedroom, 3.5-bathroom residence boasts a spacious, open-concept layout designed for modern living. The main floor features soaring ceilings in the family room, filling the space with natural light, and is complemented by a cozy two-way gas fireplace and gleaming hardwood floors. The chef-inspired kitchen is a true highlight, featuring granite countertops, stainless steel appliances, a stylish kitchen sink, and beautifully crafted glass-front cabinetry. Step outside into the private, professionally landscaped backyard - a peaceful retreat surrounded by mature trees that offer complete seclusion. The backyard also includes a gas line for barbecues, perfect for effortless outdoor entertaining. With no sidewalks, the driveway provides ample parking for up to 4 cars, with additional space for 2 more in the garage, which includes convenient inside entry. This home is meticulously detailed, showcasing stunning crown moulding throughout. The main floor also includes a convenient laundry room and powder room. The basement offers a rough-in for a 3-piece bathroom, providing endless potential for customization. This home is a true reflection of pride of ownership, with exceptional craftsmanship and attention to detail throughout. (id:60626)
RE/MAX Escarpment Realty Inc.
3348 Raspberry Bush Trail
Oakville, Ontario
Nestled in the prestigious Lakeshore Woods community of Bronte West, Oakville, this exceptional home offers easy access to the scenic trails of Sheldon Creek and a serene walk to the lakefront. Just a short stroll away from Shell Park, you'll enjoy access to pickleball and tennis courts, a dog park, splash pads, and soccer fields. This elegant 4-bedroom, 3.5-bathroom residence boasts a spacious, open-concept layout designed for modern living. The main floor features soaring ceilings in the family room, filling the space with natural light, and is complemented by a cozy two-way gas fireplace and gleaming hardwood floors. The chef-inspired kitchen is a true highlight, featuring granite countertops, stainless steel appliances, a stylish kitchen sink, and beautifully crafted glass-front cabinetry. Step outside into the private, professionally landscaped backyard- a peaceful retreat surrounded by mature trees that offer complete seclusion. The backyard also includes a gas line for barbecues, perfect for effortless outdoor entertaining. (id:60626)
RE/MAX Escarpment Realty Inc.
3232 E 43rd Avenue
Vancouver, British Columbia
Charming character home in Killarney with modern updates! This spacious residence offers incredible versatility for families and investors alike. The main floor features three generously sized bedrooms, a large kitchen with gas range, and a cozy gas fireplace - perfect for family gatherings. The top-floor master suite offers a private 3 pcs bath, along with a bright and flexible space for a play area, home office, or personal gym. The lower level includes a legal 2 bedrooms suite with separate entry & laundry, plus a rec room and 3 pcs bath that could easily serve as an extra bdrm or guest area. Enjoy a covered deck with plumbed gas BBQ and beautifully landscaped front & back gardens. Don't miss this one-of-a -kind home. OPEN HOUSE: Jul 19 & 20, Saturday & Sunday (id:60626)
Selmak Realty Limited
10640 Anahim Drive
Richmond, British Columbia
Ideal for growing or multi-generational families, this solidly built home sits on a large 7,622 sqft lot (60 ft x 127 ft) in a quiet, family-friendly neighborhood. The fully fenced, south-facing backyard offers lane access.The bright interior features an open-concept living and dining area, a kitchen with a generous eating space, and three well-sized bedrooms upstairs. The main floor has a functional layout with spacious living, dining, and kitchen areas.Prime location with easy access to Hwy 99, Ironwood Plaza, Watermania, SilverCity, Richmond Ice Centre, and more. Walking distance to Kingswood Elementary, McNair Secondary, and transit. A great place to live or invest. Please call today to schedule a viewing. (id:60626)
RE/MAX City Realty
181 W Windsor Road
North Vancouver, British Columbia
Beautifully Updated two-story bright family home Prime Location in Upper Lonsdale, South facing Beautiful mountain, city, and partial water view ,new appliances, new laminate flooring, New Windows Main Floor 2 spacious bedrooms New full Bathroom Bright kitchen Inviting living and dining ,Ground-Level Suite: perfect mortgage helper or rental opportunity, this ground-level suite includes: Living room Dining area Bedroom Kitchen, New bath room, Den, Laundry room Storage rooms, renewed Single garage with lane access Plenty of space for car park, Close proximity to schools, shops, transit, and highway access Near ski areas and recreation centers This home is a must-see for families or investors looking for a property in a sought-after location. open house Sun July 13TH 2-4 pm. (id:60626)
Team 3000 Realty Ltd.
149 Russell Jarvis Drive
Markham, Ontario
Rarely offered 3300 sq ft Legacy Corner Lot! Quiet neighbourhood with very little traffic. Conveniently located close to 407, Golf Club, Costco and much more. 4 Bedrooms, 4 Bathrooms, Original Owners and meticulously maintained. Renovated Kitchen and Primary Ensuite. Work from home with a large office on the main floor with an open yet private view. Large 2nd bedroom with w/I closet and ensuite just like the primary bedroom. Relax under the pergola in the backyard or work on your private garden (fenced area has a gate going to the street, used to park a small RV). Water filtration/softener system, central Vacuum with sweep inlet in the kitchen, in ground sprinkler system, BRAND NEW PURCHASED Hot Water Tank (not rental), Rogers Smart Home Monitoring (special monitoring rate can be transferred to new owner), too much to list, no expenses spared. (id:60626)
Century 21 Atria Realty Inc.
408 Catherine Street
Port Colborne, Ontario
To motivate potential buyers, the landlord is offering a first mortgage vendor take-back (VTB) for 70% of the sale price at a remarkably low interest rate of just 4% (id:60626)
Apex Results Realty Inc.
164 Baillie Avenue
Ottawa, Ontario
Welcome to your year round waterfront retreat in the heart of Constance Bay. This spacious custom-built home offers the perfect blend of comfort, function, and lifestyle. Lovingly maintained by the original owners, with direct beach access and stunning views of the Ottawa River. Watch the sun rise over the water, or step out to paddle, swim, or snowshoe right from your backyard. Inside, you'll find a well-designed layout on the main floor with 9 foot ceilings and a bright, open living space with thoughtful upgrades throughout. The kitchen and adjoining family room open onto a large deck - ideal for entertaining or taking in the view with your morning cup of coffee. The formal living and dining rooms are filled with natural light, and a central loft makes the perfect home office or reading area. Upstairs, the spacious primary suite features a walk-in closet and a huge ensuite. Three additional bedrooms share a full bath, perfect for family or guests. The full, unfinished basement offers loads of storage. A private in-law suite above the garage, complete with its own separate entrance adds flexibility for multigenerational living, guest space, or rental income. The nearby village offers restaurants, shops, walking trails an LCBO outlet and more. Whether you're looking for peace and quiet or a vibrant outdoor lifestyle, this property offers both. (id:60626)
Real Broker Ontario Ltd.
2436 Chilcott Avenue
Port Coquitlam, British Columbia
An amazing opportunity to own a newer home in one of Poco's best neighbourhoods with NO GST, approx 5-year warranty remaining & a LEGAL SUITE! This well-built beauty sits on a lovely quiet st with an excellent walking score close to all levels of schools, rec, shopping & transit. Main features open concept, shaker cabs, large island, wide plank lam flooring, granite counters/back splash, gas F/P & french doors leading to fully fenced rear yard. Up are 3 beds with the primary boasting a huge WI closet, 5 pc ensuite bath with separate soaker tub & shower. Down is a fully self-contained 2-bed suite with, its own heat source & laundry. Other features include hot water on demand, 4 zone video surveillance, gas BBQ bib, RI for A/C & a double garage with 19' ceiling perfect to add storage. (id:60626)
Royal LePage Sterling Realty
5888 139a Street
Surrey, British Columbia
Welcome to this beautifully maintained 3-storey home in the heart of Sullivan Station. Thoughtfully designed for both comfort and functionality, this spacious residence offers 4 bedrooms upstairs, a guest bedroom on the main, and a 2-bedroom LEGAL basement suite--perfect for extended family or rental income. Featuring 5 full bathrooms and 2 half baths, all with on-demand hot water, plus a spice kitchen and media room with a built-in bar, this home checks all the boxes. A bright flex area upstairs offers space for a home office or reading nook. The double garage and extended driveway private parking for 4 vehicles. Nestled in a quiet pocket of Sullivan Station, yet close to schools, parks, recreation, shopping, and major routes--this home offers the best of both convenience and serenity. (id:60626)
Royal LePage Global Force Realty
5215 4 Avenue
Delta, British Columbia
Stunning fully updated home in upper Tsawwassen built for entertaining! Every aspect of this home has been carefully designed-from the hardwood flooring, open concept kitchen/family room area to the spacious living room and dining area with a cozy fireplace. Three bedrooms on upper level, primary bedroom is oversize and features a fireplace and private balcony, fourth bedroom on lower level. A private oasis awaits outside via French doors-custom outdoor kitchen, dine under the pergola complete with chandelier-a little bit of Tuscany! Sprawling deck, fully fenced sundrenched pool, multiple sitting areas and low maintenance yard. Over $200k in renos (2019-2023)!! Total living space is 2752 sq.ft. located on a 7965 sq.ft. lot. Your dream property awaits! (id:60626)
RE/MAX Westcoast
24 Cedarwood Crescent
King, Ontario
Incredible over 1/2 acre property surrounded by multi-million dollar custom homes. The perfect location: quiet, sidewalk free, cul-de-sac, surrounded by mature trees that offer a park-like setting. Filled with natural light, this home features gleaming hardwood floors, cozy family room with fireplace and walkout to huge deck. The kitchen features a centre Island to maximize workspace and storage, while the spacious dinning room is ready for entertaining the extended family. The current the primary suite utilities 2 bedrooms spanning 18' with a 3pc ensuite, dressing room and 3 closets (which can easily be converted back to a traditional 4 bedroom layout). The bright main floor home office is ideal for remote work or children's play room.The finished basement included a huge workshop, games room and a billiards room to play pool and entertain complete with a wet bar. Enjoy cozy evenings by the fireplace, mornings on the back deck, and the peaceful ambiance of a well-established neighbourhood. A true gem with character and comfort on a spectacular half acre dream lot fully landscaped with perennial gardens! Don't miss out on this unique location! (id:60626)
RE/MAX West Realty Inc.
13576 Birdtail Drive
Maple Ridge, British Columbia
Welcome to Silver Ridge West, a home built by SDV Construction. Sitting on a 4,064 sq.ft lot this 6 bedroom, 4.5 bathroom home is a total of 3,571 sq.ft. Enjoy the mountain view from the large patio off the front of the home. Featuring an open floor plan, with a spice kitchen, large great room and living room. Upstairs, the master bedroom features a covered deck off the rear of the home and a spacious ensuite bathroom and walk in closet. Each bedroom upstairs has their own access to a bathroom. In the basement a 700 sq.ft two bedroom legal suite awaits as well as the two garage. Please inquire for more information. (id:60626)
RE/MAX Lifestyles Realty
502 2325 Emery Court
North Vancouver, British Columbia
"THE EXPLORER RESIDENCE" in the sought after Parkside At Lynn. Built by TIER A DEVELOPMENT FIRM Mosaic Homes, in conjunction with illustrious Ramsay Worden Architects, together elevating standards of high end skyline living in North Vancouver with their masterful craftsmanship. Coveted E2 plan boasts an approx 1600SF of functional interior, & 365SF of outdoor space consisting of private patio & balcony. Offering direct access to the roof top terrace (fully equipped). Double exposure (N/E) garners incredible MOUNTAIN VISTAS & copious SUNLIGHT coupled with tall 9FT ceilings, large windows, & extravagant proportions (14FT wide living room & two principal BDRMSs) create a sprawling, yet refined atmosphere. Adorned with the most premium finishes, 9FT island, & AC. Amenities: pool,& gym. NO GST. Unit comes with 2 Storage Lockers. (id:60626)
Faithwilson Christies International Real Estate

