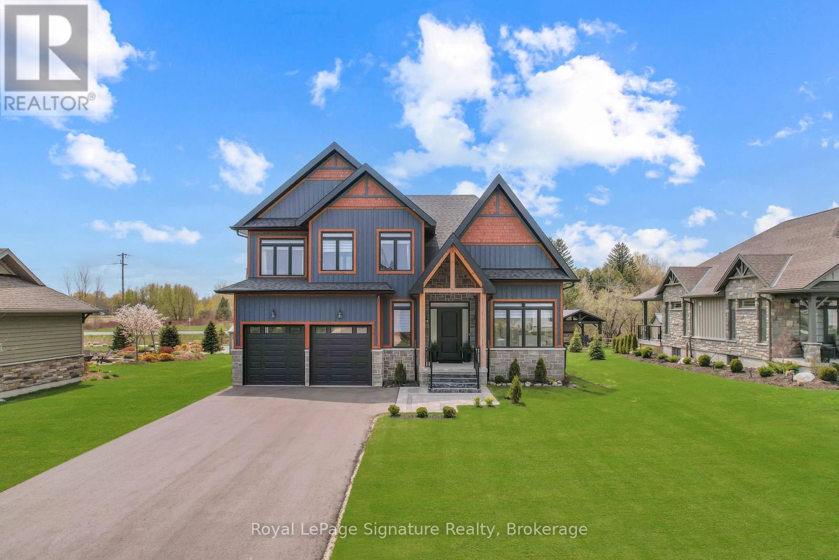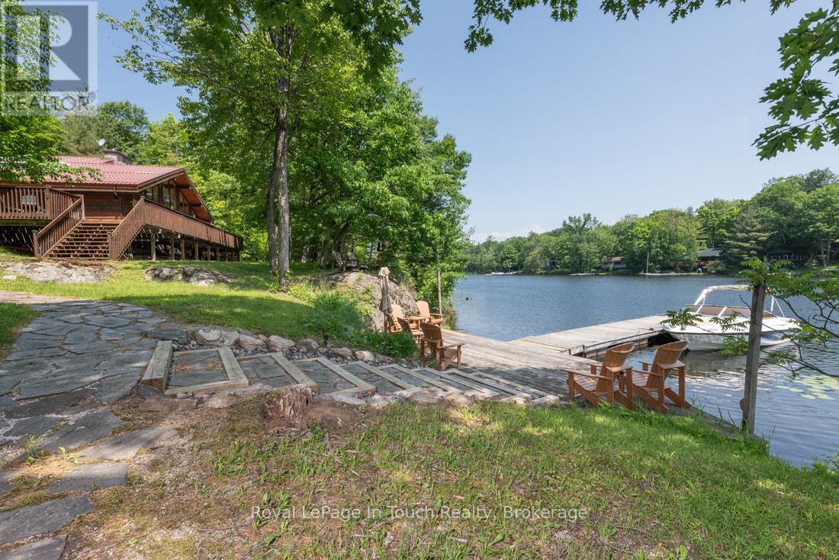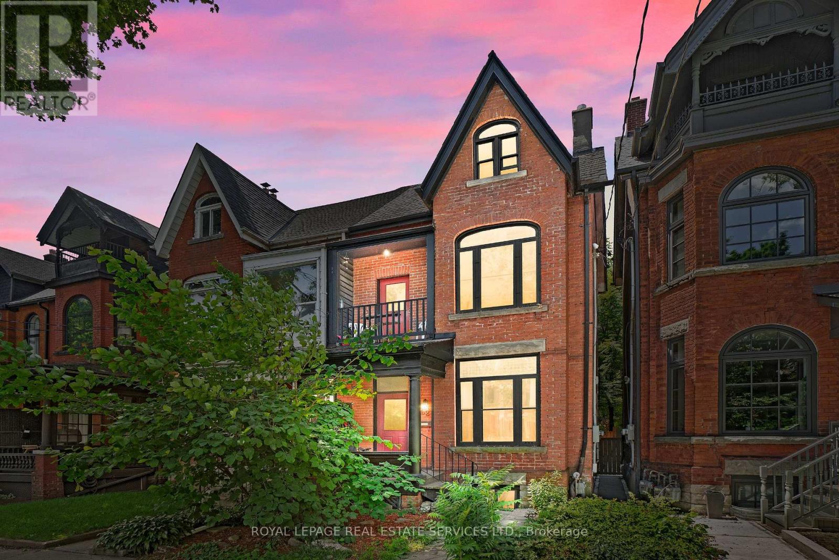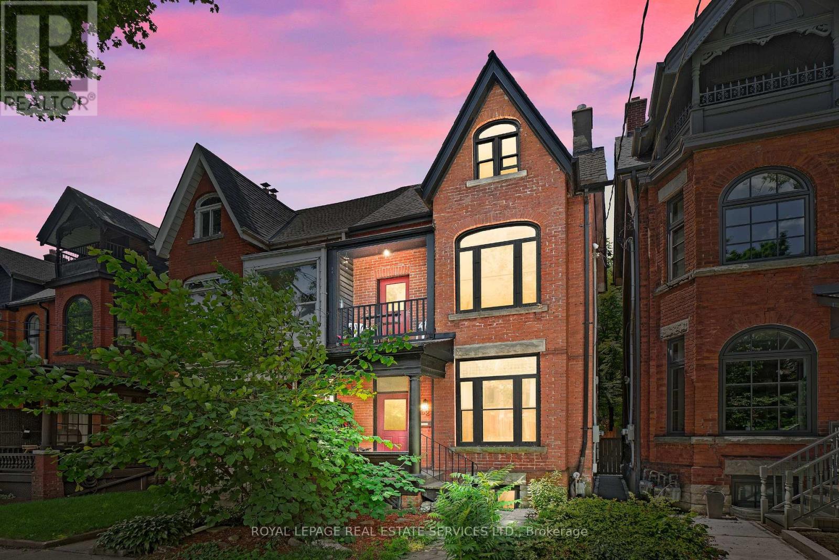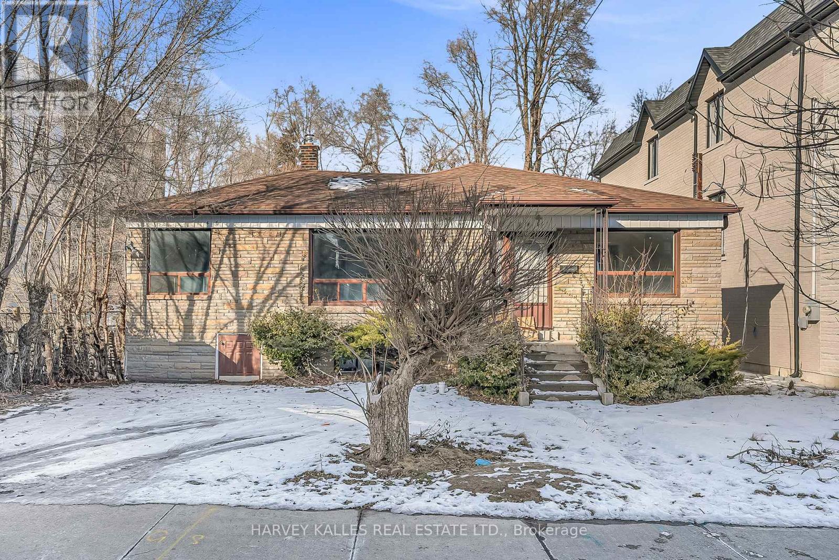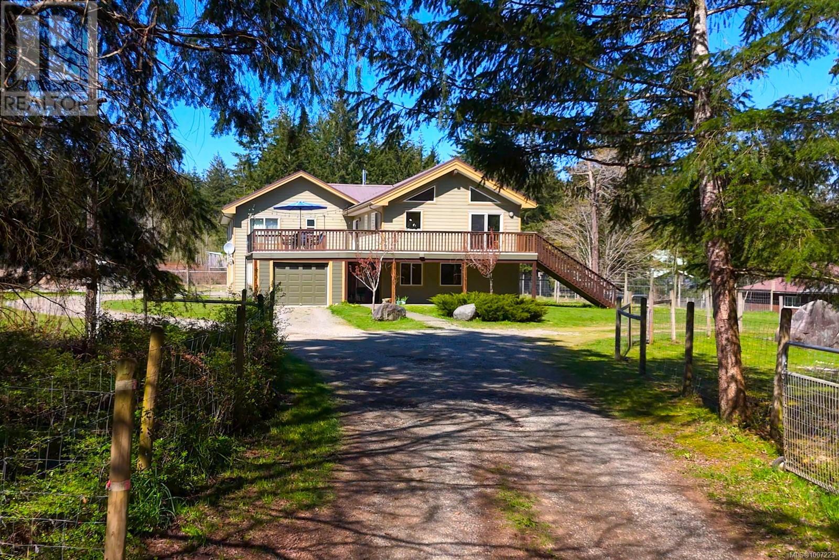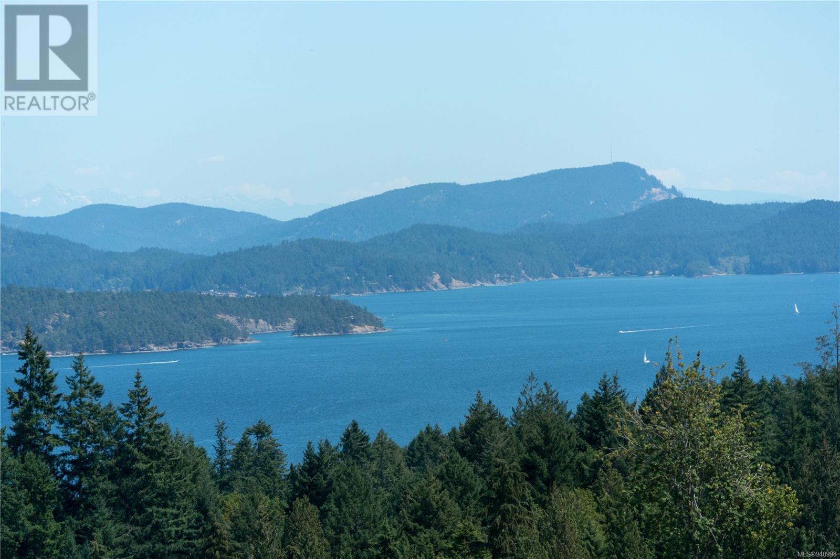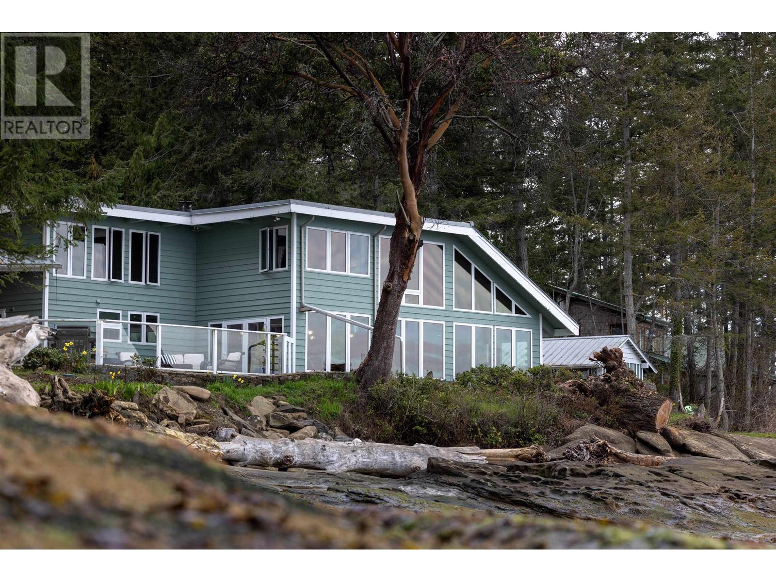173 High Bluff Lane
Blue Mountains, Ontario
Discover the pinnacle of luxury living at 173 High Bluff Lane. This newly built home offers over 4,500 sq ft of beautifully designed space, just a short walk from downtown Thornbury and Georgian Bay. From the moment you enter, exquisite stone finishes and rich hardwood floors set the tone for elegance. The great room impresses with soaring vaulted ceilings, exposed wood beams, and a striking feature fireplace. The chefs kitchen is a showstopper, featuring sleek white cabinetry, quartz countertops and backsplash, built-in appliances, and an oversized island with ample seating ideal for entertaining. Sunlit and inviting, the dining area is framed by expansive windows. The main floor primary suite is a private retreat, complete with a walk-in closet and a spa-like 5-piece ensuite. Upstairs, a family room with escarpment views, three spacious guest bedrooms, and two stylish bathrooms provide comfort and privacy. The fully finished lower level is designed for entertaining, boasting a generous recreation room, wet bar, and walk-in wine cellar, plus an additional bedroom with an ensuite and a separate 2-piece bath. Step outside to a covered back deck, perfect for gatherings or quiet moments. With the Georgian Trail in your backyard, enjoy effortless access to Thornbury's charming shops, restaurants, beach, and harbour. (id:60626)
Royal LePage Signature Realty
212 Wild Rice Trail Se
Georgian Bay, Ontario
SIX MILE LAKE MUSKOKA- A Year-Round, Rare Offering at The Tranquil North End of The Lake Welcome to 212 Wild Rice Trail, Where 928 feet of Waterfront Meets Nearly 2 acres of Natural Privacy. Tucked into a Sheltered Bay with South/East exposure, This Architecturally Striking A-frame Cottage Offers Approximately 1,900 sq ft of Elegant Comfort, Wrapped in Muskoka's Breathtaking Beauty.***The Details*** 4 Bedrooms 3 Baths Designed for Seamless Indoor-Outdoor Living, The Expansive Entertaining Deck Captures Panoramic Lake Views and Sunlight All Day. Great Room is Open Concept Main Floor with a Wood Fireplace Insert. There is Primary Bedroom Main Floor and also Another One on Upper Level, Both have Ensuites. Included in The Sale: a 2002 Rinker Captiva Boat, 2 kayaks, 1 Canoe and a fully Equipped Kitchen Offering a Turnkey Luxury Escape. Residents Enjoy Public Access to Pickleball, Tennis, and Basketball Courts, All Just Minutes Away. Positioned as The Final Property on a Quiet Cottage Road, This Retreat is Both Secluded and Connected with High Speed Internet. Whether you seek a Four-Season Sanctuary or a Legacy Family Property, 212 Wild Rice Trail Invites You to Embrace The Art of Lakeside Living.***More Info*** Protected Docking Ensures Effortless Boating Access, While World-Class Fishing, Kayaking, and Winter Snowmobiling Await Just Beyond The Shoreline. Six Mile Lake is a Dream Destination for Those Who Want to Experience the Best Freshwater Boating Muskoka has to Offer. Located within 1.5 hrs of The GTA, & 25 Min to Port Severn. 30 Min to Coldwater or MacTier 45min to Midland. Golf, Downhill Skiing & Restaurants are Also Close By. Leave Directly from Your Property on Your Snowmobile or ATV to The Trails. Amazing Summer Boating Exists Right from Your Own Dock. Great Fishing - Lake Trout, Northern Pike, Smallmouth Bass, Walleye and more Found in The Lake. (id:60626)
Royal LePage In Touch Realty
62 Lakeview Avenue
Toronto, Ontario
Tucked away on one of downtown Toronto's most picturesque, tree-lined streets, 62 Lakeview Avenue is a rare Victorian treasure offering both timeless charm and modern versatility. This city-approved, three-unit semi-detached home is the perfect fit for those seeking a vibrant urban lifestyle with built-in flexibility ideal for owner-occupiers looking to offset mortgage costs or investors searching for a character-filled valuable addition to their portfolio. Live in one unit and rent out the others, or fully lease the property and capitalize on strong rental potential in one of Toronto's most desirable neighborhoods. Just steps from the trendy Ossington strip and the lush expanse of Trinity Bellwoods Park, this home offers unbeatable access to cafes, shops, restaurants, and green spaces that define downtown living. Each level of the home tells its own story: the upper suite boasts an airy open-concept layout with a sun-drenched balcony and a third-level loft framed by expansive glass doors overlooking the treetops. The main floor is a light-filled retreat with soaring ceilings, stained-glass details, and direct access to a peaceful backyard. Downstairs, the lower-level suite impresses with a fresh, modern design that will appeal to discerning urban tenants. Whether you're envisioning your dream home with income potential or adding a standout property to your investment portfolio, 62 Lakeview Avenue delivers exceptional value and lifestyle in equal measure. (id:60626)
Royal LePage Real Estate Services Ltd.
62 Lakeview Avenue
Toronto, Ontario
Tucked away on one of downtown Toronto's most picturesque, tree-lined streets, 62 Lakeview Avenue is a rare Victorian treasure offering both timeless charm and modern versatility. This city-approved, three-unit semi-detached home is the perfect fit for those seeking a vibrant urban lifestyle with built-in flexibility ideal for owner-occupiers looking to offset mortgage costs or investors searching for a character-filled valuable addition to their portfolio. Live in one unit and rent out the others, or fully lease the property and capitalize on strong rental potential in one of Toronto's most desirable neighbourhoods. Just steps from the trendy Ossington strip and the lush expanse of Trinity Bellwoods Park, this home offers unbeatable access to cafes, shops, restaurants, and green spaces that define downtown living. Each level of the home tells its own story: the upper suite boasts an airy open-concept layout with a sun-drenched balcony and a third-level loft framed by expansive glass doors overlooking the treetops. The main floor is a light-filled retreat with soaring ceilings, stained-glass details, and direct access to a peaceful backyard. Downstairs, the lower-level suite impresses with a fresh, modern design that will appeal to discerning urban tenants. Whether you're envisioning your dream home with income potential or adding a standout property to your investment portfolio, 62 Lakeview Avenue delivers exceptional value and lifestyle in equal measure. (id:60626)
Royal LePage Real Estate Services Ltd.
5199 Shore Road
Parkers Cove, Nova Scotia
Are you an out of country, out of province or local Buyer in search of a luxury, primary residence or oceanfront vacation getaway? Or, a multi-generational family looking for the perfect home on 3.49 acres with 180 feet of coastline in the Annapolis Valley of Nova Scotia? Your search is over! Nestled in the friendly community of Parkers Cove, this custom built home exudes luxury and elegance at every turn. As one of the most prestigious seaside properties in the province, only impeccable craftsmanship with the highest quality building materials are found here. From the Travertine stone heated flooring to the 2" thick, natural edge soapstone kitchen countertops, you will be immersed in luxury. The great room features a vaulted, exposed beam ceiling, a wood stove and a back wall of windows showcasing the stunning ocean views. The gourmet kitchen is an entertainer's dream, with a large prep island, gas stove, 2 side-by-side stainless steel refrigerators and top of the line appliances. There is also a stunning, adjoining prep kitchen with a wine pantry, a second stainless steel dishwasher, laundry services and a bonus loft area. The primary and secondary bedrooms complement seaside living with windowed walls. Fall asleep to the sound of rolling ocean waves and wake up to beautiful mornings with the sun glistening off the water. The primary bedroom is an absolute showstopper with a panoramic gas fireplace, a luxury ensuite bath, including a floating soaker tub with ocean views, a custom stone shower area, dual vessel sinks and a massive dressing room with vaulted ceiling and a chandelier. A detached 3 car garage features a stunning guest suite above with a private deck overlooking the ocean. Starlink HSI and a propane powered Generac system ensure this ocean side home stays connected always! This property is a short drive to shops, groceries, restaurants and theatre in the warm, welcoming and historic coastal town of Annapolis Royal. This is an absolute must SEA!! (id:60626)
Royal LePage Atlantic (New Minas)
146 Bannockburn Avenue
Toronto, Ontario
Amazing Opportunity In Bedford Park To Renovate As-Is Or Redevelop Into Two New Homes! This Property Is Offered With Committee Of Adjustment-Approved Plans, Permits, And A Completed Severance For Two Custom Builds. This Is A Rare Opportunity To Literally Buy And Break Ground For Your Future Home Or Investment. Located On One Of The Most Sought-After Streets In The Neighbourhood - Offering A Prime Setting For Families And Investors Alike. Enjoy Easy Access To Schools, Beautiful Parks, And The Conveniences Of Avenue Road, Bathurst, With Nearby Shopping And Dining That Add To The Area's Undeniable Appeal. This Is Your Chance To Invest Or Create Your Dream Home In An Incredible Location! Must See! (id:60626)
Harvey Kalles Real Estate Ltd.
1202 Ocean Park Lane
Saanich, British Columbia
OPEN HOUSE SUN JULY 13th from 1-3 PM! Privately tucked behind secure, automated gates, this 6 BR / 6 BA custom-built 2007 West Coast residence has been fully and extensively renovated throughout to offer over 4,200 SF of updated elevated living. A grand entry leads to sun-soaked interiors, soaring ceilings, gleaming hardwood floors, and refined finishes throughout. The main level flows seamlessly with expansive open-concept living and entertaining spaces, while the upper floor showcases four spacious bedrooms—each with its own ensuite, offering comfort and privacy for all. A separate 2 BR suite provides ideal accommodation for extended family or guests, while a self-contained den/office offers flexible lifestyle options. Set amidst lush, landscaped grounds, this home exudes timeless elegance and style. Just moments from beaches, top schools, golf and shopping—this is luxury living in one of Victoria’s most sought-after coastal communities. (id:60626)
Newport Realty Ltd.
2892 Maridge Rd
Courtenay, British Columbia
Nestled in a peaceful rural neighbourhood, this expansive 5-acre property offers the perfect blend of country living and convenience, just 10 minutes from town. the spacious 4-bedroom plus den, 3-bathroom home features a ground-level area with in-law suite potential, making it ideal for multi-generational living. Equestrian enthusiasts and hobby farmers will appreciate the 9 fenced pastures, a barn with stalls, and an RV/horse trailer outbuilding. The barn area also offers the flexibility to be converted into a a secondary suite. Whether you're seeking space for horses, a hobby farm, or simply a tranquil retreat, this property delivers unmatched potential. The serene location, generous acreage, and versatile outbuildings make this a must-see for those looking to embrace rural living without sacrificing accessibility. (id:60626)
RE/MAX Ocean Pacific Realty (Crtny)
4440 Spellman Pl
Metchosin, British Columbia
A Retreat nestled on 10 lush, forested acres in the serene and sought-after Metchosin area. This one-of-a-kind, rock-faced, all-concrete earth-sheltered home offers an exceptional blend of sustainable design and country charm. Tucked into the landscape with a striking living roof, this one level home was expertly designed by a professional engineer for maximum energy efficiency, durability, and harmony with nature. Inside, the home is beautifully finished with some heated tile floors, granite countertops, and a custom cherry kitchen featuring high-end built-in appliances. The open-concept layout includes three spacious bedrooms and two modern bathrooms, all crafted with attention to comfort and functionality. Large windows invite the outdoors in, offering peaceful views of the surrounding forest. Step outside and immerse yourself in the joys of rural living. An above-ground pool with a new yellow cedar deck with a gazebo invites you to cool off on warm summer days, while an outdoor shower and hot tub provide the perfect way to unwind beneath the stars. The fully fenced garden is a gardener’s paradise, boasting a variety of fruit trees, vibrant perennial flowers, mature rhododendrons, and a productive greenhouse ready for year-round use—all connected to an efficient irrigation system. A compact, wired workshop and two generous carports add practicality, while the expansive acreage allows plenty of space for future outbuildings, hobbies, or livestock. A quiet walking trail winds through the woods, leading you to a hidden pinnacle lookout where you can take in breathtaking views and true solitude. Despite its secluded feel, this peaceful sanctuary is just minutes from shopping, schools, and essential services, offering the best of both worlds—rural tranquility with urban convenience. Whether you're seeking a private escape, a homesteader’s dream, or you're a nature lover, this gem invites you to slow down, breathe deeply, and live in harmony with the land. (id:60626)
Pemberton Holmes - Sooke
Pemberton Holmes - Westshore
202, 680 Princeton Way Sw
Calgary, Alberta
Welcome to Princeton Waterfront — Where Luxury Meets Tranquility, a rare and private retreat! Experience refined riverfront living in one of Calgary’s most exclusive residences. Nestled beside Prince’s Island Park in the heart of Eau Claire, this exceptional northwest-facing corner villa offers nearly 2,600 sq. ft. of sophisticated, yet inviting space, and is part of a boutique building with just only 7 of which share this prestigious address. With only 2 units per floor, this quiet unit shares only one wall and offers sweeping north-west exposures that flood the home with natural light and showcases stunning views of Prince’s Island Park and the Bow River. A secured elevator opens directly into your private foyer, emphasizing the exclusivity of this remarkable home. Two expansive terraces invite outdoor living. One expansive terrace, off the kitchen, is west-facing with park views and a BBQ gas line — perfect for entertaining. The second, accessed from the living room, features unobstructed park and river pathway views, ideal for relaxing in peace and tranquility. The sophisticated open-concept living and dining area features 9’ ceilings, gleaming newly refinished hardwood floors, a gas fireplace, and double French doors to the riverfront terrace. Floor-to-ceiling curved windows provide breathtaking views . The chef’s kitchen is a work of art, with custom Birds-eye maple cabinetry, Granite countertops , an induction cooktop, wine fridge, and a generous dining bar. Premium Sub-Zero, and Miele appliances complete this culinary haven. The elegant and private primary suite offers park views, a large walk-in closet, and a luxurious ensuite with a stand-alone tub and a two-sided fireplace that adds warmth and charm to both the bedroom and bath. Two additional bedrooms, one with an ensuite are both generously sized, each with walk-in closets. A spacious laundry room , built-in cabinetry, and additional storage adds everyday conveniences. Unmatched Amenities & Location - E njoy 3 titled, side-by-side underground parking stalls, plus a private 212 sq. ft. storage/workshop room located in its own wing of the parkade. Additional conveniences include access to a car wash bay, concierge-registered guest parking in the gated courtyard, and beautifully landscaped grounds with seasonal plantings. Step outside to enjoy direct access to Calgary’s extensive Prince’s Island Park and the river pathways, renowned fine dining, shopping, and downtown amenities — all while enjoying the peace and serenity of your private, nature-connected oasis. This is a very rare opportunity to own a luxurious, custom-designed residence in one of Calgary’s most coveted locations. Experience elegance, comfort, and a lifestyle defined by tranquility and convenience at Princeton Waterfront. Call your trusted realtor today for your private showing. (id:60626)
Cir Realty
45 Acres Beddis Rd
Salt Spring, British Columbia
45 acres just a seven minute drive from town and a three minute drive to white sands of Beddis Beach. A clear canvas to put your own imprint on. There are gorgeous views out to Mount Baker, the Gulf Islands and all the passing marine traffic. The zoning is split between just over 20 acres of Rural zone which has the potential to be subdivided into four acreages and approximately 25 acres of agricultural land. A watercourse runs the length of the property. Sunny, quiet. Great for a group purchase or someone looking to create in a large farm holding or equestrian estate. Only viewed in the accompaniment of a Realtor. (id:60626)
Pemberton Holmes - Salt Spring
281 Bellhouse Road
Galiano Island, British Columbia
Discover the charm of this oceanfront property on Galiano Island! Set on 1.12 acres, this renovated West Coast contemporary home offers panoramic views while preserving its original character. The main house features 2 bedrooms (with potential for a 3rd), 2 baths, and 2,638 square ft of thoughtfully designed space. Enjoy exposed log beams, vaulted ceilings, and floor-to-ceiling windows that invite the outdoors in. A unique detail: a railing from Vancouver's historic Orpheum Theatre. The 916 square ft workshop offers potential for a guest suite or home office. Adjacent property featuring a 758 square ft cottage could also be available to purchase as a package! Enjoy abundant wildlife, with sightings of whales, sea lions, and majestic eagles from the comfort of your own home. Paradise awaits on Galiano! (id:60626)
The Agency

