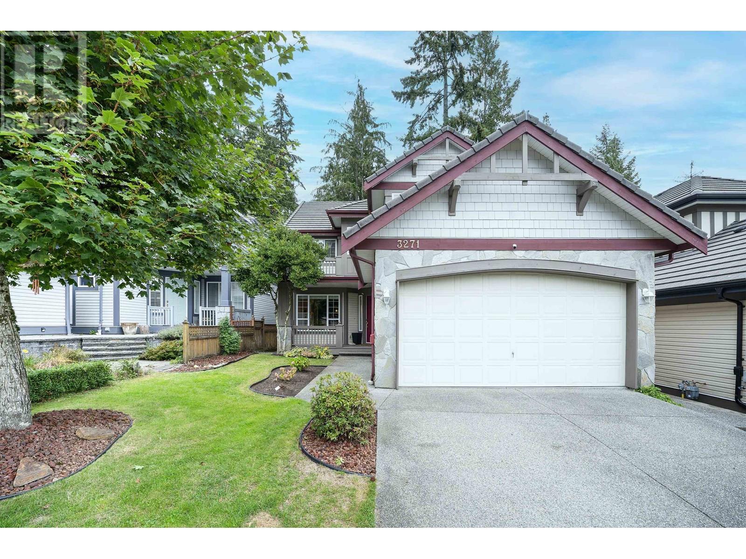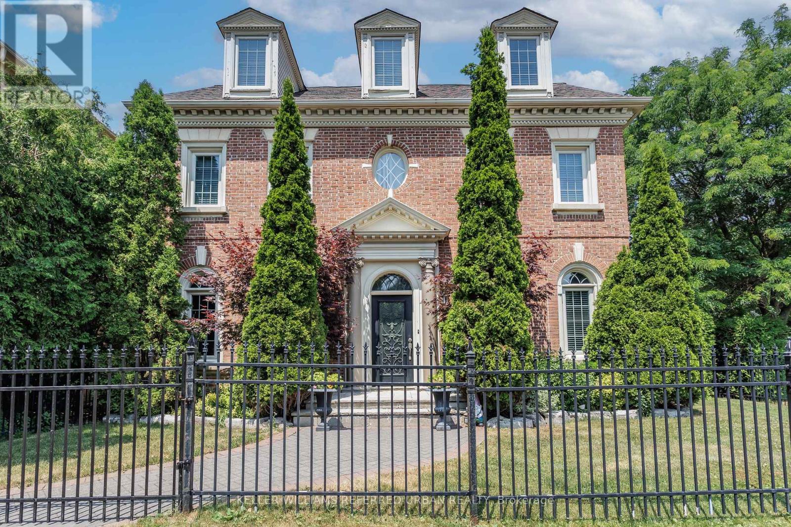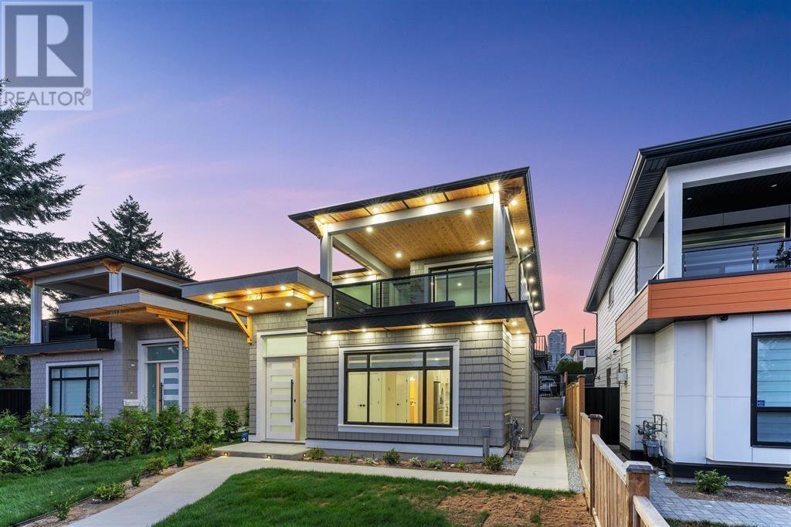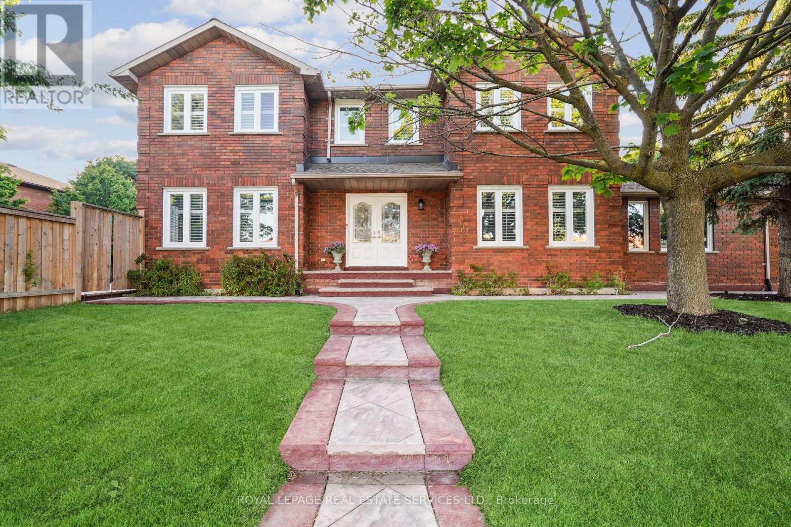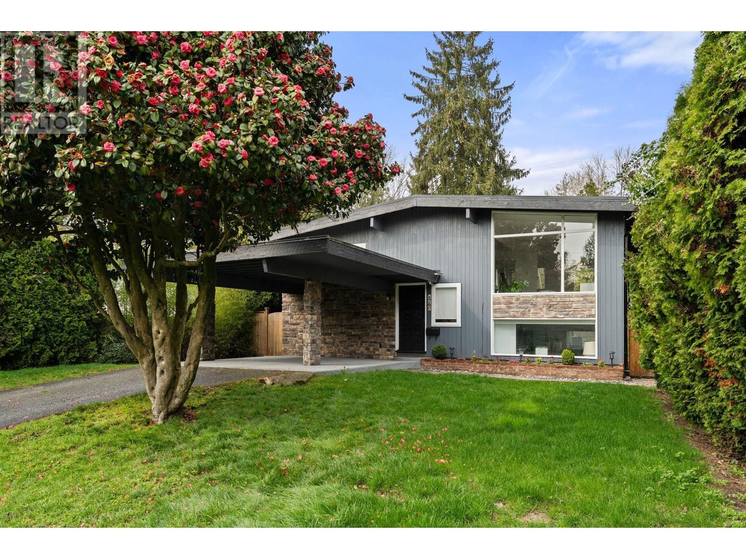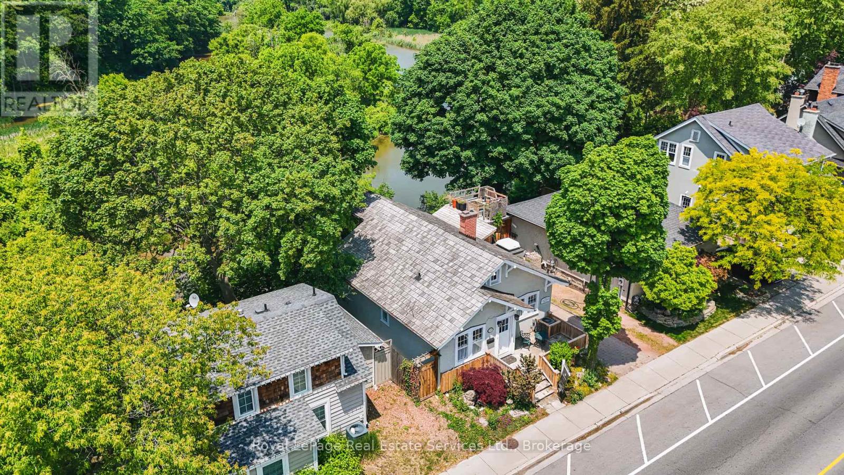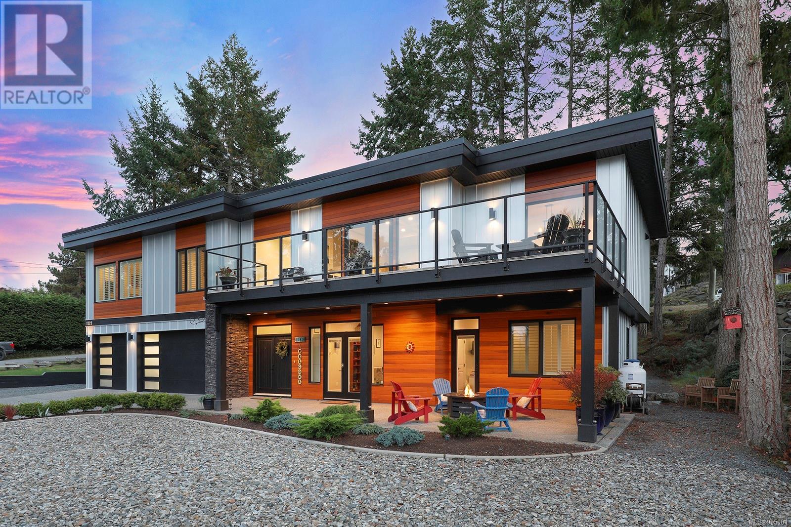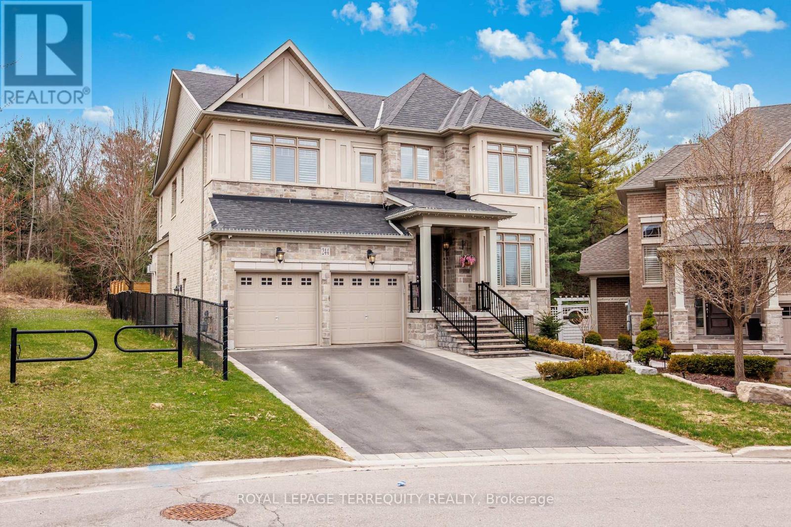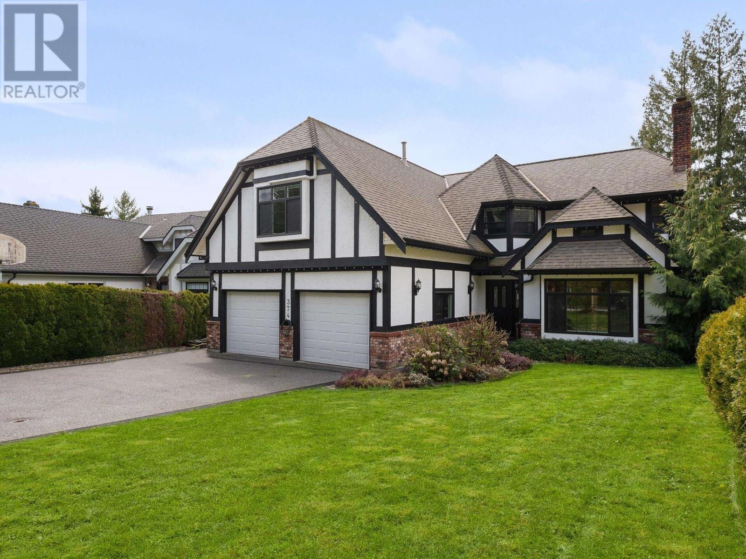24 Rock Elm Court
Vaughan, Ontario
Welcome to 24 Rock Elm Court, very spacious 4+1 bedroom family home with 3 full bathrooms on 2nd floor nestled on a quiet court! Located on a cul-de-sac in Valleys of Thornhill neighborhood in prestigious Patterson, just steps to top schools including Nellie McClung PS, Romeo Dallaire French Immersion PS, St Theresa of Lisieux Catholic Hs, Alexander McKenzie HS; 3 community centres: JCC, Thornhill CC, Carville CC; Rutherford GO! Exquisite residence offering 9 ft ceilings on main floor, 9 ft ceilings on 2nd floor & 9 ft in basement; 2 offices; elegant yet practical layout with no wasted space & oversized rooms; hardwood floors throughout 1st & 2nd floor; 3,252 sq ft above grade plus 95 sf finished landing in the basement; gourmet kitchen overlooking to family room & featuring granite countertops, eat-in area, stainless steel appliances & walk-out to stone patio; inviting family room w/gas fireplace; elegant combined dining & living rooms with large windows set for great dinner parties; main floor office or another bedroom; 4 oversized bedrooms on 2nd floor plus a nursery from primary bedroom (or a private office/gym/yoga room/seasonal walk-in closet-dressing room); primary retreat with large walk-in closet, nursery & 5-pc spa-like ensuite; large sunken foyer with double doors; pot lights & upgraded light fixtures; smooth ceilings; designer paint; California shutters! It's nestled on a family friendly court and offers 6-car parking, striking curb appeal with stone facade and large covered porch! Basement is ready for you to finish to your taste & needs! Comes w/fully fenced backyard & stone patio! No sidewalk! New roof shingles [2024]! Fridge [2023]! Dishwasher [2024]! New washer & dryer [2024]! Opportunities like this are rare, dont miss it! See 3-D! (id:60626)
Royal LePage Your Community Realty
3271 Chartwell Green
Coquitlam, British Columbia
Rare well kept 7 bedrooms& 4 bath nestled in the prestigious "Chartwell Green" community, backing onto 17th fairway of Westwood Plateau Golf Course. Open concept floor plan features high ceiling, and large living rm with cozy gas fireplace & formal dining room, bonus a den on the main. The gourmet kitchen has a huge island with granite counter-top. upstairs got 4 bedrooms and 2 newly Reno bath. Specious master-bedroom has huge walk-in closet. Downstairs a complete 2 BR Suite with separate entrance & laundry in the surprisingly. Features air conditioning system, fitted central vacuum, attached double garage, landscaped backyard. This is a gem in the area and you won't be disappointed. Close To Schools & Amenities. Open house JULY 12&13 SAT&SUN 2-4PM (id:60626)
Lehomes Realty Premier
52 Regent Street
Richmond Hill, Ontario
Absolutely gorgeous Georgian style family home featuring sparkling vintage finishes that are balanced impeccably by modern high end upgrades. Approximately 4,000 square feet intelligently laid out across 3 storeys, plus over 1,550 square feet of finished basement completed with a walk-up. You have 5 bedrooms and 5 washrooms, including 2 top floor bedrooms that could easily be utilized as an art studio or a workshop, a drafting room, a music room, the possibilities are limited only by your imagination. The fully redesigned, custom staircase is an immediate eye catcher and it was designed to carry the feel of the modern matte-finish wooden flooring all the way up from the main to the third. The bedrooms feature pristine vintage parquet flooring that could convert even the most hardened connoisseur of modernity into a hopeless romantic, and the primary suite is a sprawling sanctuary that has to be experienced in person. If you have been holding out for a house that you can truly make into your home, you long for a timeless feel while simultaneously yearning for a modern kitchen and a place for your family to create memories that last a lifetime, your search has come to an end. **EXTRAS** Detached double garage, fully landscaped back yard and driveway with 4 car parking, secure and picturesque gating surrounding the home, central vacuum, skylights, multiple fireplaces, dedicated office, finished walk up, workout room +++ (id:60626)
Keller Williams Referred Urban Realty
1 3836 W 8th Avenue
Vancouver, British Columbia
We welcome you to a stunning masterpiece that is perfectly situated in the Point Grey enclave! Located close to trendy restaurants/cafes, parks, beaches, schools, transit, and more amenities. This quality built home by a reputable builder offers exceptional craftsmanship and thoughtful design with an open concept main level that flows seamlessly and 3 spacious brms each with ample storage and a ensuite bath! The private yard space and roof patio offer ample outdoor space which is perfect for all families. This home also features high end appliance package, AC, HRV, option of 1 EV ready parking spot, 2/5/10 Warranty, and no strata fees. Schedule viewing or visit open house! (id:60626)
Team 3000 Realty Ltd.
7327 Ethel Avenue
Burnaby, British Columbia
Brand new luxury duplex located in East Burnaby facing Ernie Winch Park. Stunning features & high end finishings are the best you will see. Features include A/C, Fire Sprinklers, Security and smoke alarms, Heated Garage, 9' ceilings, beautiful laminate & porcelain flooring, granite countertops. Front and back spacious Sun Decks. Spacious living/dining /family rooms on main along with one bedroom. ***Option to have a mortgage Helper***Most beautiful outside Retaining walls with Lights Built in. Unbelievable value. Quality Craftmanship speaks itself. A must see to believe! Some photos are virtually staged. (id:60626)
Lehomes Realty Premier
2814 Guilford Crescent
Oakville, Ontario
This expansive home in prime Clearview is the perfect blend of luxury, comfort, and functionality. Boasting 4+1 bedrooms, 3+2 bathrooms, this home is over 5,100 sq ft of living space. Its ideal for a large or multi-generational families. Combined living and dining room, plus separate family room with wood-burning fireplace & walkout to pool-sized, fenced yard equipped with both front and backyard sprinkler system. Gorgeous new eat-in kitchen with quartz countertops, pantry and stainless-steel appliances. Large laundry room with inside garage entry and side entrance to driveway. Work from home in the main floor office or enjoy the flexibility of a second-floor open space, perfect for 2nd office. Upstairs has 4 large bedrooms including a luxurious primary bedroom with walk-in closet, sitting area & 5-piece ensuite. A newly renovated 4-piece bath with additional washer and dryer. Fully finished basement ideal as a nanny or in-law suite featuring a full kitchen with island, stainless appliances, 5th bedroom with 3-piece ensuite, 2 rec rooms with electric fireplaces, 2-piece bathroom, 2 cold cellars and 3rd laundry room. Brazilian Jatoba hardwood, ceramic & marble throughout. 4-car driveway, EV outlet. Located near QEW/403/407, Clarkson GO, and minutes away from top-rated schools & shopping. Say YES to the address! (id:60626)
Royal LePage Real Estate Services Ltd.
530 W 14th Street
North Vancouver, British Columbia
Own a Rare Gem in North Vancouver´s Most Coveted Family-Friendly Neighbourhood! Where tree-lined tranquility meets city convenience, this beautifully updated 4-bed, 2-bath home offers 1,749 SQ.FT. of bright, open-concept living on a generous 6,930 SQ.FT. flat lot tucked away on a quiet cul-de-sac. Enjoy a sun-soaked deck perfect for entertaining and a 2-bed mortgage helper suite for added income or flexibility. Move-in ready with endless upside-renderings by Inspired Architectural reveal exciting subdivision potential. Unbeatable location: steps to Mahon Park, walk to Lonsdale´s vibrant shops and dining, or hop on the SeaBus for a quick downtown commute. Whether you´re looking to live, invest, or build, this property is a rare canvas in an unbeatable location. (id:60626)
RE/MAX Masters Realty
213 Randall Street
Oakville, Ontario
Incredible waterfront bungalow with walk-out lower level and spectacular views over the 16 Mile Creek located steps to the heart of Downtown Oakville. The perfect alternative to a condo or townhome with the bonus of priceless views! This charming heritage home with 1900SF total living area was re-engineered, gut renovated and extended in 1999. Open concept floor plan with soaring vaulted ceilings and hardwood flooring. Galley kitchen open to informal dining area. Spacious living room with extensive built-ins, gas fireplace, beautiful boxed windows overlooking the river and walk-out to balcony. Main floor bedroom and 3-piece washroom. The lower level is fully above-grade at the rear and features hydronic radiant heated floors and a walk-out to large patio. This floor features a primary suite overlooking the river with 4-piece ensuite bathroom, large recreation room / 3rd bedroom and a finished laundry room. Bonus finished loft space with additional 427 SF - perfect for the grandkids. New Cedar roof (2019); Cedar exterior detailing railings, deck & shed. Outside find parking for 2 cars and a handy storage shed. Enjoy access the river for kayaking, canoeing, winter walks, skating, cross-country skiing or simply take-in the panorama and activity on the river year round. Just steps to Towne Square, Lake Ontario and all that Downtown Oakville has to offer. Walk-score 97! A truly unique opportunity to enjoy country life in the city. (id:60626)
Royal LePage Real Estate Services Ltd.
215 Willow Drive
Georgina, Ontario
Welcome To One Of A Kind Fully Renovated 3 Car Garage Beautiful Bungalow On A 100' X 260' Waterfront Lot. Quiet Dead End Street. Bright & Spacious. 3+2 Bedrooms, 4 Baths. 9 Ft Smooth Ceiling, Open Concept New Modern Kitchen W/Quartz Countertop, S/S Appliance, Pot Lights, Centre Island. Walkout From Dining Room To Newly Built Large Deck, Newer Vinyl Floors Throughout, Separate 1 Bdrm Bunkie Dwelling W/Roughed In Kitchenette & 3Pc Bath For Extended Family. 3 Car Garage With Drive Through Door To Newly Interlocking South Facing Backyard, Paved Circular Driveway W/No Sidewalk Could Park 8 Cars. Dock Your Boat In The Boat House At Back Yard. Property Uses Municipal Water Supply & Sewer, Gas Line. Seeing Is Believing! Ready To Move In And Simply Enjoy This Gorgeous Home! Close To Park, Schools, Shopping and Hwy 404... (id:60626)
Homelife New World Realty Inc.
1929 Sea Otter Pl
Nanoose Bay, British Columbia
Perched on a quiet cul-de-sac of Sea Otter Place, this striking West Coast contemporary home combines refined modern design with breathtaking ocean views. Built in 2018 by Glazier Construction, the home showcases high-end finishes and thoughtful architecture, offering a perfect balance of sophistication and relaxed coastal living. A standout feature is the spacious 2-bedroom suite on the entry level, each bedroom with its own ensuite, private laundry, and separate patio—an ideal setup for visiting family or a B&B opportunity. Upstairs, the main living area offers open-concept layout, featuring an oversized gourmet kitchen, a walk-in pantry and three oversized bedrooms. The primary suite offers a spa-inspired ensuite and an expansive walk-in closet. A 3-car garage provides ample room for storage and outside room for the RV or boat. (id:60626)
Royal LePage Parksville-Qualicum Beach Realty (Pk)
Royal LePage Parksville-Qualicum Beach Realty (Qu)
244 Frederick Curran Lane
Newmarket, Ontario
Discover this one-of-a-kind masterpiece, meticulously crafted thoughtfully designed to harmonize elegance with nature. Nestled in a prestigious court location, this Energy Star Certified home offers an unparalleled living experience with too many upgrades to list! Step inside to hardwood floors throughout, complemented by a fireplaces that add warmth and sophistication. The gourmet kitchen is a chefs dream, outfitted with a full complement of Wolf, Sub-Zero, and Miele appliances and featuring a grand seamless granite island perfect for culinary creations and entertaining. Custom cabinetry and granite countertops extend throughout, offering both beauty and functionality. Every bathroom is a private retreat with glass-enclosed showers, elevating the spa-like experience. The professionally finished basement is an entertainers paradise, showcasing hardwood flooring, a custom wet bar, and a spacious fifth bed room ideal for guests or an additional living (id:60626)
Royal LePage Terrequity Realty
374 Balfour Drive
Coquitlam, British Columbia
Located in sought-after neighborhood directly across from RC MacDonald Elementary & Hickey Park, this classic Tudor-style home offers ideal layout for growing families with stunning views of the park on one side & Fraser River on the other. Main floor features beautiful oak flooring; stylish kitchen with solid oak cabinets; bright, oversized living & dining area; and a cozy family room that opens to a beautifully landscaped, leveled & sunny backyard. Upstairs, the large primary suite offers 2 walk-in closets and luxurious ensuite with Jacuzzi tub & separate shower; along with 3 additional bedrooms and a massive rec room that could serve as fifth bedroom. Basement has a separate entrance, providing great potential for a suite or additional living space. Open House Sat, Jul 12 at 2-4pm. (id:60626)
Team 3000 Realty Ltd.


